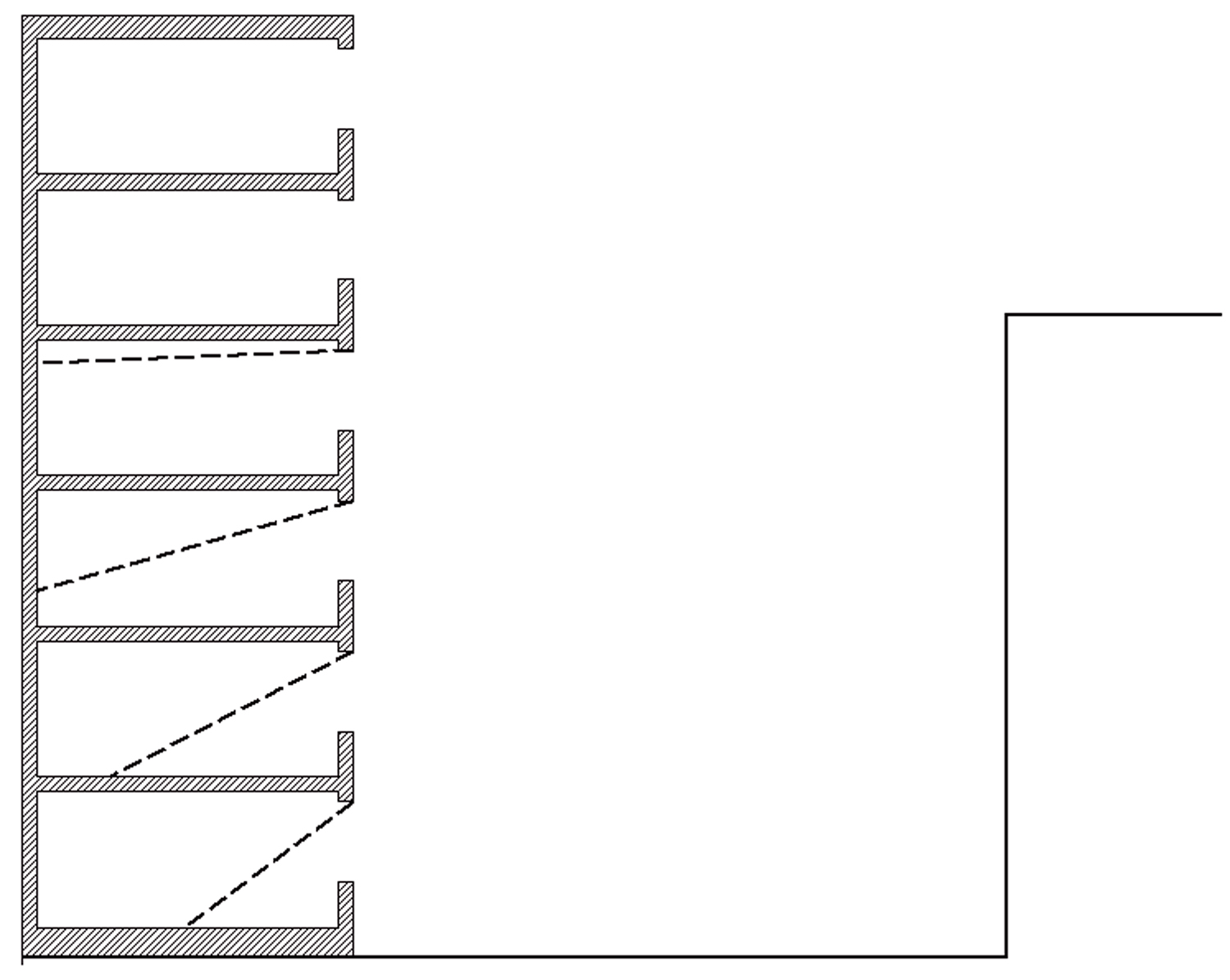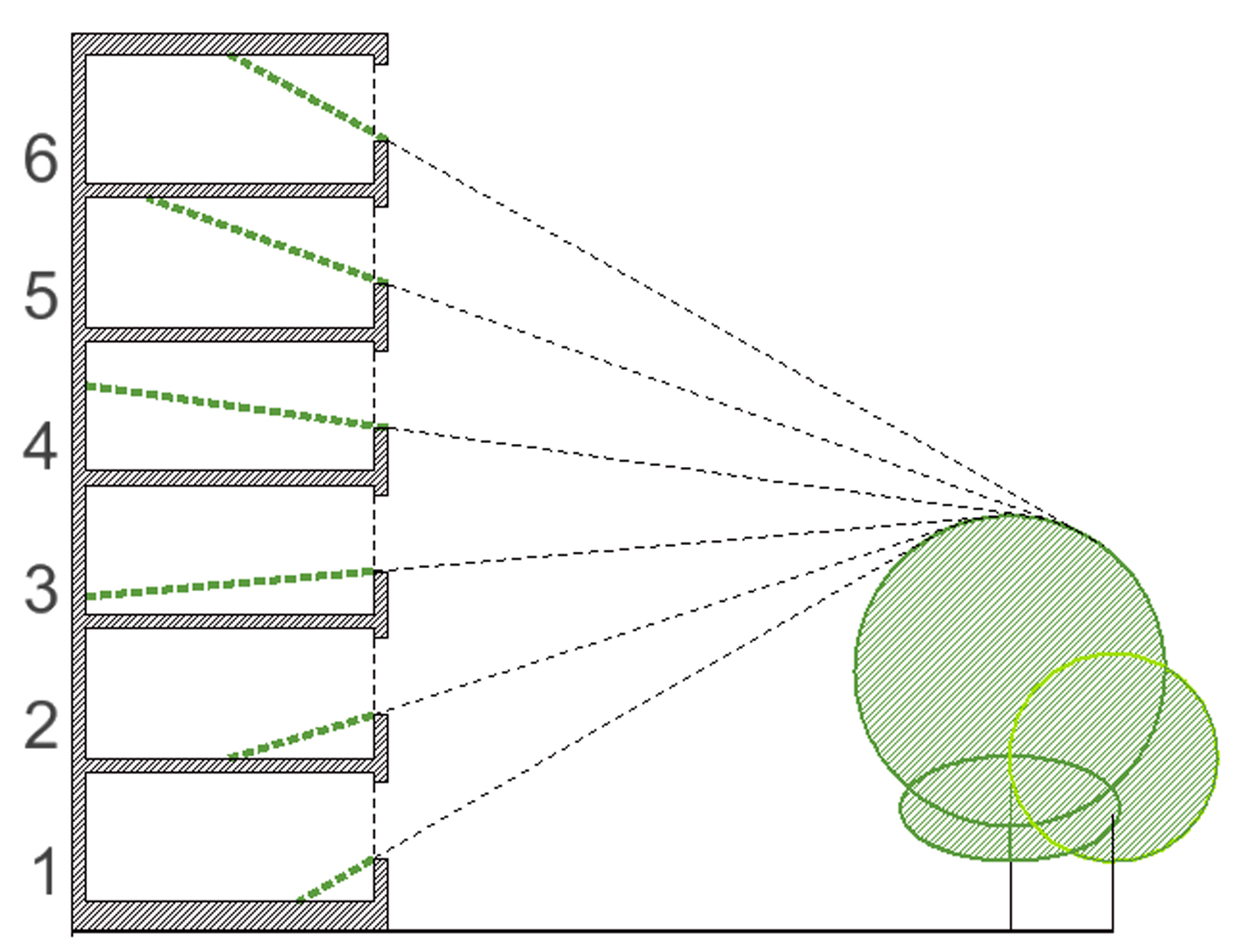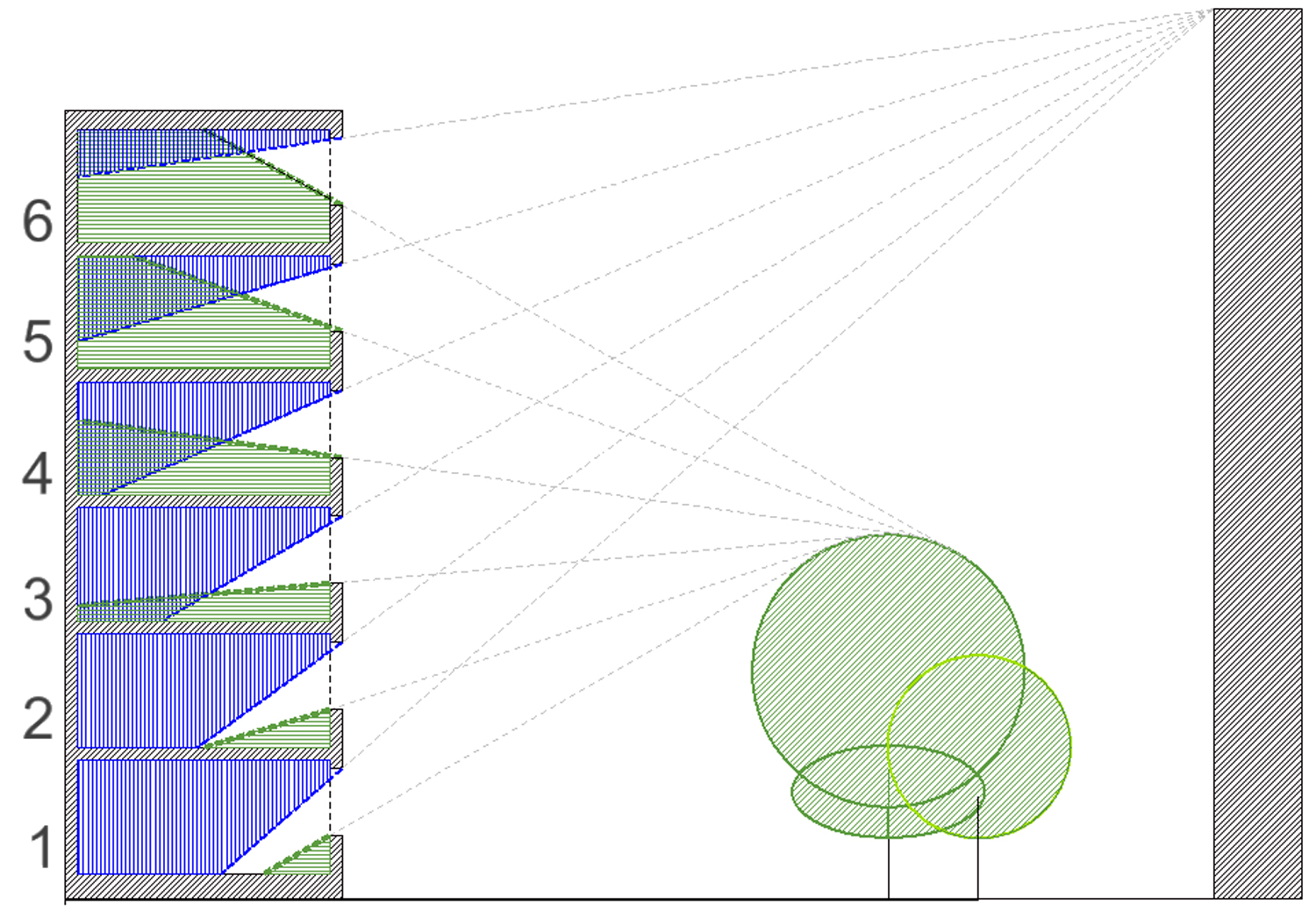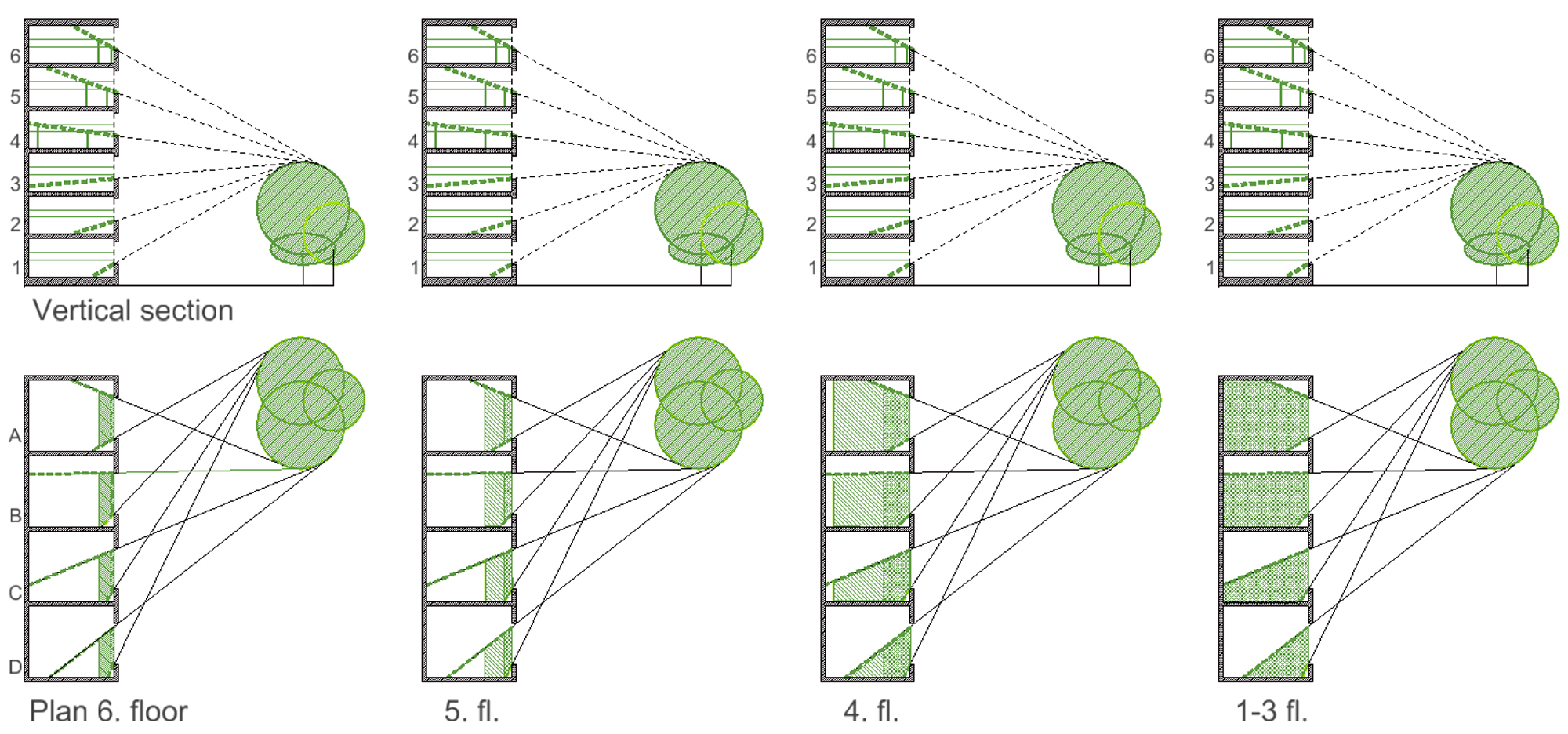Volume 7 Issue 2 pp. 282-286 • doi: 10.15627/jd.2020.24
No-Greenery Line and Greenery-View Factor, New Architectural Design Tools
Barbara Szybinska Matusiak∗
Author affiliations
Faculty of Architecture and Design, Norwegian University of Science and Technology, Trondheim, Norway
* Corresponding author.
barbara.matusiak@ntnu.no (B. S. Matusiak)
History: Received 19 October 2020 | Revised 26 November 2020 | Accepted 16 December 2020 | Published online 25 December 2020
Copyright: © 2020 The Author(s). Published by solarlits.com. This is an open access article under the CC BY license (http://creativecommons.org/licenses/by/4.0/).
Citation: Barbara Szybinska Matusiak, No-Greenery Line and Greenery-View Factor, New Architectural Design Tools, Journal of Daylighting 7 (2020) 282-286. https://dx.doi.org/10.15627/jd.2020.24
Figures and tables
Abstract
The paper proposes a new tool for evaluation of the degree of visual contact with the outdoor greenery, the Greenery-View factor (GV), intended to be easy to grasp and simple to use. It starts with the construction of a No-greenery line (similar to the No-sky line) on the vertical section of the building with the neighbouring greenery included. No-greenery line divides the space into a part with the view to the greenery and the rest of the room from which the greenery is not visible. To find out the part of the floor area of the room from which the greenery can be seen, the section-point between the no-greenery line and the line representing the eye-level is projected down at the floor plan. The GV factor stands for the part of the floor area with the view to the greenery expressed as a percentage of the whole floor area of the room. The No-sky line and the No-greenery line can be used together by architects and urban planners as extremely simple and powerful couple of graphical tools. The paper discusses also how the GV factor could be implemented in the new European daylight standard EN-17037 Daylight in buildings (2018).
Keywords
Greenery-view factor, No-greenery line, Design tool, View out
1. Introduction
There is an increasing consideration that well-being and health of humans must be better addressed in the design of modern buildings and urban areas [1,2]. The evidences from research on the positive effects of daylight on human health demonstrate that access to daylight is not a superfluous demand but necessity [3,4]. The new European Standard EN-17037 (2018) [5] proposed new daylighting recommendations, where daylight provision is accompanied by the recommendations for view out, access to sunlight and glare protection, which is a big step forward more holistic and comprehensive dealing with daylighting.
One of the simple tools for estimation of daylight level, used over many years by practitioners is the No-sky line [6,7]. It is addressed also in the EN-17037, Fig. 1. The No-sky line can be easily drawn on the vertical section of a building and the nearest neighbourhood from the highest point of the opposite building to the top of the window glass. It is also very powerful tool, because it divides the room into two zones, one that receives light directly from the sky and the other that never does. Whatever the position of the sun is, and however the cloud cover is, the sky is the source of light. The part of the room that does not receive the light directly from the sky is in a permanent daylight shadow.
A typical window has also other functions in addition to allow daylight in. It can be considered in terms of Prospect-Refuge theory, which claims that an optimal human environment is a location in which prospect for survival is substantial (natural environment with a prospect for food), and in which a place to hide/refuge may be found (a building), while keeping the possibility to observe potential danger (through the window). Both, Prospect and Refuge are needed to create optimal environment, which is perceived also as aesthetically pleasurable [8,9].
The general preference for natural views [10] agrees with the biophilia theory developed by Wilson [11] and Ulrich [12]. A ground breaking paper published by Ulrich [13] shows that not only being in the nature, but also looking at the natural elements from the window matters. He reported that hospital patients who had a view of green spaces, as opposed to patients who had a view on a blank brick wall, recovered more quickly from surgery and required less postoperative pain medication.
Research shows also that a view of greenery can help to keep and restore the concentration ability. A generally accepted theory explaining this phenomenon is the attention restoration theory proposed by Kaplan [14]. According to this, natural environments provide good opportunities for psychological restoration, because natural environments have qualities that in combination seldom emerge in other types of environments. First, they give a sense of being away, and second, they allow a sense of extent, i.e. what is seen is a part of a larger area. Natural environments give also a sense of fascination, which means that they encourage exploration and attract and hold a person’s attention effortlessly. Consequently, a care should be taken to assure a view toward a greenery from as many interior spaces as possible both, at the building scale and in the perspective of urban planning.
The view out of the window has been a subject of several studies. Most of them aimed at establishing measures for view access, often using minimum view angles, horizontal and/or vertical, which were also applied in standards [5,15] or the smaller of the two view angles, as proposed by the Heschong Mahone Group [16]. Hellinga [17] proposed a Daylight &View method for simultaneous evaluation of daylight and view access in a room. The method is to use the horizontal and vertical view angles made by the window glass from a given viewpoint.
Other standards use simpler measures, as distance from the window wall, e.g. WELL v2 [18] and DIN 5034 [19] require that workplaces are within 10m from a window, ANSI/ASHRAE, [20] gives recommendations for a window-to-wall ratios, and the EN-17037 [5] gives advice for the minimum distance to the window in relation to the sum of the widths of the windows. The BREEAM standard [21] recommends also a minimum outdoor distance for eyes to refocus, that is min. 10 m to a back wall of a courtyard/atrium.
Some studies assessed the impact of the partitioning of the view (many windows or a division of the window surface into small pieces) or of the optical properties of the façade materials on the clarity of a window view. An interesting study of view clarity [22] has led to the development of the view clarity index (VCI), where the openness factor and the visible transmittance of the fabric shade are used in calculations.
The content of the view has been more challenging to measure. The most acknowledged criteria for the quality of the view content is the number of view layers and the view distance [5,15]. The SLL includes also environmental information criteria: location, time, weather, nature and people. It is stayted that only one out of “nature” or “people” is required for a view quality of “Good” to be achieved.
Many studies have demonstrated that views with natural elements are preferred by occupants over predominantly urban scenes [12,23-25]. In the urban scale the building visual green index has been proposed as a measure of green spaces in cities [26].
Also, both, scientific literature and standards, promote the presence of natural features [15,27,28] still, a simple measure of the visual contact between the interior and outdoor greenery is missing. The paper proposes such a tool that is easy to understand and simple in use, the Greenery-View factor (GV-factor).
2. No-greenery line
Let us consider a “no-greenery line”, a similar one to the “no-sky line”. The thick stippled green line (no-greenery line) divides the space of the room into two zones, with and without a view to the greenery, which is shown here as a group of 8m high trees located at about 10m distance from the building, Fig. 2.
The no-greenery line can be shown together with the no-sky line, Fig. 3. In contrast to the access to sky (and sun), the view to greenery is often best at the lowest floors and most limited at the top floors where the user must stay with her face close to the window to see the trees in the close neighbourhood at all.
From the part of the space that is not hatched both, the sky and the greenery, are visible. Otherwise, the view to the greenery and a view to the sky is not possible from the green and the blue hatched areas, respectively.
In our case, as Fig. 3 shows, only a small part of the space has a view both to the sky and to the greenery (not hatched); this space is situated in proximity of the window.
3. Greenery-view factor
Since the view to the greenery is both important and beneficial for people, it is reasonable to define the area in the room with the view toward greenery. Obviously, the view to the greenery is most important at the eye-level. Therefore, horizontal lines representing the view plane at two levels: 1,2 m for a sitting adult (or a standing 8-years old child) and 1,75 m for a tall standing adult, are added on the section drawing, Fig. 4. No-greenery lines are also shown on the floor plans. To find out the part of the floor area of the room from which greenery can be seen, a section point of the no-greenery line and the line representing the eye-level at the vertical section has been projected down at the respective floor plans. Then the part of the room with the view to greenery from the eye height of 1,2 m and 1,75 m are shown at the respective floors with the dark and the light hatch, respectively.
Figure 4
Fig. 4. No-greenery lines (thick, stippled and green) on the vertical section and on the floor plans. The area of the room with the view to the greenery is marked on the floor plans with dark and light hatch for 1,2 m and 1,75 m eye height respectively.
The size of the greenery-view area has been calculated for the respective rooms (A - D) and floors (1 - 6) as a percentage of the floor area, see Tables 1 and 2. We may call it a Greenery-View factor (GV factor).
The highest GV-factor (92%) can be found in the room A on floors 1-3. Only small areas in the corners give no view toward the trees. Stretching the window to both side walls would increase GV-factor up to 100%.
The lowest GV-factor is at the top floor (6) for the eye level 1,2 m. To increase it the window could be stretched down to the floor, which alone would increase the GV-factor up to 23%.
4. GV factor in the context of EN-17037 standard
The EN-17037 standard includes view out as one of the four topics of daylighting in buildings: i) daylight provision, ii) view out, iii) exposure to sunlight and iv) glare.
In the Annex A of the standard three simple and objective criteria for estimation of the view quality from a given place in the building are given: horizontal sight angle from the place, outside distance of the view (to other buildings or landscape formations), and a number of view layers (ground, landscape and the sky) Additionally, three ranking steps are proposed, Minimum, Medium and High, Table 3.
Table 3
Table 3. Assessment of the view outwards from a given position in an interior, collected from EN-17037.
A new study carried out in an educational building in Gdansk, Poland, shows that the outcome of the subjective evaluation of the view out differs from the results generated through computational simulations based on the EN-17037 ratings (presented in the Table 3) [29]. This may indicate that some important view parameters are not included in the standard. Could the view contact to natural landscape elements and especially to the greenery, be such a parameter?
Considering the view out of the window, we may differentiate between:
- view access that depends mainly on the size of the window glass from a given viewpoint in the building and may be estimated precisely in terms of view angles (horizontal and vertical) or roughly in terms of distances from the window or from the window wall,
- view clearness that depends on the partitioning of the window area, use of shading or decorative elements on the window that obstruct the view, and any visual distortions caused by the window glass (colour and/or form). The view clearness can be also considered as a part of the view access,
- view content that depends very much on the urban context, especially the nearby outdoor environment.
The first of the view assessment parameters applied in EN-17037, the horizontal sight angle, is the view access criterium. The second and third parameters give only a very vague and very limited information about the content, as we may expect that the amount of visual information conveyed by the window increases with the outside distance of the view as well as with the number of view layers. The two parameters estimate a potential of visual information load, but they give no clue about the type of view objects. We cannot know if buildings, trees, mountains, water, etc. are included in the view or not. The GV-factor could be added to this table as a fourth parameter, as it is also objective and easy to estimate, and it gives an important indicator about the view content, and as discussed earlier, the living quality in the building, see Table 4.
Table 4
Table 4. Proposal for the future updating of the EN-17037 regarding assessment of the view outwards from a given position in an interior.
The height of the viewpoint (H= 1,2 m or 1,75 m) could be chosen depending on the use of the room, e.g. for most working areas with sitting workplaces the 1,2 m should be recommended while e.g. in foyers and other communication areas 1,75 m is more appropriate. Such adjustments to the function can be reasonable also for rooms where children play on the floor H= 0,0 while in hospital patient rooms the height could be of the eye height of a person lying on a bed.
The threshold values of the GV-factor (5%, 20% and 50%) for the respective levels (minimum, medium and high) proposed in the Table 4 are preliminary. They should be revisited after the GV-factor will be applied to different projects.
It should be added that the EN-17037 makes the following recommendation in the mandatory part:
“- the glazing material of the view opening should provide a view that is perceived to be clear, undistorted and neutrally coloured”.
However, it does not include any parameter for evaluation of view clearness, e.g. VCI.
Obviously, a high degree of view clarity is necessary for maintaining of the visual contact with the outdoors, but the presence of trees could be also enjoyable with a certain degree of visual distortion, but how large distortion could be acceptable is a question for the future study.
5. Conclusions
Following the introduction rationale, there is a need for a design tool estimating the degree to which building occupants have visual contact with the outdoor greenery. The No-Greenery line is considered as a sibling of the No-sky line, both dividing the space of the room into zones “with” and “without” the visual connection to greenery and sky, respectively.
The intersection of the No-greenery line with the eye-level line leads to the Greenery-View factor. It expresses the size of greenery-view area (a floor area from which trees are visible) as the percentage of the floor area. Two eye-levels have been proposed, 1.2 m and 1.75 m over the floor for a sitting and a standing person, respectively. The GV factor is a very simple tool that is developed to be used by architects and urban planners. It can be applied to compare different rooms in one building, compare buildings with each other, or even quarters and districts.
The article discusses also how the GV-factor could be implemented in the EN-17037 standard. The addition of the GV-factor to this standard should be seriously considered, as such an addition does not compromise other view quality parameters, which only indirectly indicate a possibility (not presence) of view elements.
For municipalities it could be advantageous to gather experience regarding the GV factor from different projects, and to find out an optimal range of the GV factor level in different urban structures; then recommendations for a minimum GV factor in rooms permanently occupied by people may be adequately formulated. Needless to say, the GV factor could be included in the regulation plans for cities and districts.
In the urban planning a low GV factor may became an argument for allocating areas in the city for parks and small green squares or for planting more trees at existing green areas or lawns.
As different types of trees have different height and growth rate, the GV factor may be used to plan which types of trees (assuming we know the growth rate) are most appropriate at the given place and for a certain time perspective.
It has to be mentioned that a high GV factor does not always testify about the best overall conditions. A very high GV factor for a multi-story building may be the result of tall trees surrounding the building, which may cause low daylight level on the lower floors. The condition is of course dependent on the distance of the trees from facades and on the light transparency of trees, which may differ from 40% for a birch to 5% for many species from conifers family. This triggers to consider use of GV factor in combination with the No-sky line. Those two simple tools if applied together will give a valuable estimate of both, access to daylight in the room and the view access to the green areas.
Declaration of competing interest
The author declares that there is no conflict of interest.
References
- PR. Boyce, Human factors in lighting, CRC Press., Taylor & Francis Group, 2014.
- M. B.C. Aries, J. A. Veitch, G. R. Newsham, Windows, view, and office characteristics predict physical and psychological discomfort, Journal of environmental Psychology 30 (2010) 533-41. https://doi.org/10.1016/j.jenvp.2009.12.004
- M. Rea, M. Figueiro, Light as a circadian stimulus for architectural lighting, Lighting Research & Technology 50 (2018) 497–510. https://doi.org/10.1177/1477153516682368
- P. Boyce, C. Hunter, O. Howlett, The benefits of daylight through windows. New York Lighting Research Center Rensselaer Polytechnic Institute Troy, 2003.
- EN 17037:2018, Dayligth in buildings European committee for standardization.
- No-sky line, BREEAM Wiki, part of Designing Buildings Wiki https://www.designingbuildings.co.uk/wiki/No-sky_line.
- ML. Malin Alenius, Architectural Repertoire and Daylight Metrics, Nordisk arkitekturforskning 32 (2020).
- D. Dutton, Aesthetics and Evolutionary Psychology, The Oxford Handbook for Aesthetics, New York: Oxford University Press, 2003.
- J. Appleton, The Experience of Landscape London, John Wiley, 1975.
- J. Dewey, Experience and Nature, Chicago, Open Court., 1925.
- EO. Wilson, Biophilia, Cambridge: Harvard University Press, 1984.
- RS. Ulrich, Natural Versus Urban Scenes: Some Psychophysiological Effect, Environment and Behavior 13 (1981) 523–56. https://doi.org/10.1177/0013916581135001
- RS. Ulrich, View Through a Window May Influence Recovery from Surgery, Science 224 (1984) 4647. https://doi.org/10.1126/science.6143402
- S. Kaplan, The restorative benefits of nature: Toward an integrative framework, Journal of Environmental psychology 15 (1995) 169-182. https://doi.org/10.1016/0272-4944(95)90001-2
- SLL, Lighting Guide 10: Daylighting - A Guide for Designers, Chartered Institution of Building Services Engineers (CIBSE), 2014, London, United Kingdom.
- H. Mahone Group, Windows and Offices: A Study of Office Worker Performance and the Indoor Environment, CEC, Fair Oaks, California, 2003, available at: http://h-m-g.com/downloads/Daylighting/A-9_Windows_Offices_2.6.10.pdf (accessed 16 April 2018).
- H. Hellinga, and T. Hordijk, The D&V analysis method: A method for the analysis of daylight access and view quality, Building and Environment 79 (2014) 101–114. https://doi.org/10.1016/j.buildenv.2014.04.032
- IWBS, WELL Building Standard V2, 2020, available at: https://a.storyblok.com/f/52232/x/36d47d3797/well-certification-guidebook-with-q2-2020-addenda.pdf (accessed 1 October 2020).
- DIN, DIN 5034: Daylight in Interiors, Deutsches Institut fur Normung E.V. (DIN), 2011, Berlin, Germany, available at: https://www.din.de/en/getting-involved/standards.
- ANSI/ASHRAE, ANSI/ASHRAE/IES Standard 90.1-2019: Energy Standard for Buildings Except Low-Rise Residential Buildings (SI Edition), American Society of Heating, Refrigerating and Air-Conditioning Engineers, 2019, Atlanta, GA, US. https://doi.org/10.2172/1734447
- BREEAM-NOR, New Construction TECHNICAL MANUAL SD5075NOR – Ver: 1.2, 2016, accessible online at: www.breeam.com.
- W.H. Ko, G. Brager, S. Schiavon, and S. Selkowitz, Building envelope impact on human performance and well-being: experimental study on view clarity, 2017, available at: https://escholarship.org/uc/item/0gj8h384.
- B. Grinde and G.G. Patil, Biophilia: Does Visual Contact with Nature Impact on Health and Well-Being?, International Journal of Environmental Research and Public Health 6 (2009) 2332–2343. https://doi.org/10.3390/ijerph6092332
- T.R. Herzog, A cognitive analysis of preference for urban nature, Journal of Environmental Psychology 9 (1989) 27–43.
- R. Kaplan, The role of nature in the context of the workplace, Landscape and Urban Planning 26 (1993) 193–201.
- W. Wang, Z. Lin, L. Zhang, T. Yu, P. Ciren, and Y. Zhu, Building visual green index: A measure of visual green spaces for urban building, Urban Forestry & Urban Greening 40 (2019) 335-343. https://doi.org/10.1016/j.ufug.2018.04.004
- B. S. Matusiak and C.A. Klöckner, How we evaluate the view out through the window, Architectural Science Review 59 (2016) 203–211. https://doi.org/10.1080/00038628.2015.1032879
- MOHRUD, GB/T 50378-2014 Assessment Standard for Green Building, The Ministry of Housing and Urban-Rural Development and the General Administration of Quality Supervision, Inspection and Quarantine, 2014, China, available at: https://www.codeofchina.com/standard/GBT50378-2014.html (accessed 28 May 2020).
- M. Waczynska, N. Sokol, J. Martyniuk-Peczek, Computational and experimental evaluation of view out according to European Standard EN17037, Building and Environment, online 7th November 2020. https://doi.org/10.1016/j.buildenv.2020.107414
Copyright © 2020 The Author(s). Published by solarlits.com.
 HOME
HOME Figure 1
Figure 1 Figure 2
Figure 2 Figure 3
Figure 3 Figure 4
Figure 4 Table 1
Table 1 Table 2
Table 2 Table 3
Table 3 Table 4
Table 4


