Volume 8 Issue 2 pp. 165-180 • doi: 10.15627/jd.2021.15
The Effect of Fixed External Shading Devices on Daylighting and Thermal Comfort in Residential Building
Aliakbar Heidari,*,a Malihe Taghipour,b Zahra Yarmahmoodib
Author affiliations
a Department of technical and engineering, yasouj university, Yasouj, Iran
b Department of Architecture, shiraz Branch, Islamic Azad university, shiraz, Iran
*Corresponding author.
Aliakbar_heidari@yu.ac.ir (A. Heidari)
malihe_taghipour@yahoo.com (M. Taghipour)
yarmahmoodiz@gmail.com (Z. Yarmahmoodi)
History: Received 9 December 2020 | Revised 11 April 2021 | Accepted 29 April 2021 | Published online 20 June 2021
Copyright: © 2021 The Author(s). Published by solarlits.com. This is an open access article under the CC BY license (http://creativecommons.org/licenses/by/4.0/).
Citation: Aliakbar Heidari, Malihe Taghipour, Zahra Yarmahmoodi, The Effect of Fixed External Shading Devices on Daylighting and Thermal Comfort in Residential Building, Journal of Daylighting 8 (2021) 165-180. https://dx.doi.org/10.15627/jd.2021.15
Figures and tables
Abstract
Building shading devices can improve the thermal comfort in indoor environment, and also reduce cooling and heating energy consumption in dry and hot climate. This study proposes the different kind of window’s fixed shading devices for energy consumption under near-extreme summer and winter conditions by conducting residential building energy simulations in Shiraz climate. Which fixed shading devices optimal configurations that give maximum energy consumption can be used in Shiraz climate. The study was based on modeling-simulation experiments where Ecotect models resented the actual building energy with and without shading devices to reducing heating and cooling load and peak consumption. The results obtained confirmed the accuracy of the model and the suitability of (horizontal, eggcrate and geometrical) of shading devices in reducing the solar gains in summer with reduced blocking of solar radiation in winter. In all cases it has been proven that excessive obstruction may yield an excessive reduction in a range of illuminances between 500 and 2000 lux, increasing lighting energy consumption. At the end results showed that horizontal, geometrical and eggcrate have the best function according to reduce energy and have enough day lighting in the zones in shiraz climate.
Keywords
Fixed shading devices, Daylight simulation, Residential building, Thermal analysis
1. Introduction
Architectural Design consists of three categories: environment, climate and energy, that need respecting and integrating many determinants like: (regional climate, architectural identity, saving resources and energy conservation). While indigenous architecture often combines many standards such as: (architectural concepts, local identity and energy saving through cross interaction between local architecture design and regional environment constrains) [1]. In recent decades, the rate of investment in residential buildings has grown rapidly due to population growth in Iran [2]. Limited energy resources and the significant growth of their use in Iran compared to the global average, has doubled the need to optimize energy consumption in this country. On the other hand, in recent years, the amount of energy consumption per housing unit in Iran has increased [3].
Currently, energy consumption in the residential buildings sector in Iran is 37%. Energy consumption per square meter in Iran is 2-3 times the world standard [4]. This indicates the need to improve the energy performance of the building. At the same time, the development of alternative energy sources in the construction sector is essential. The legal obligation created by the Building Energy Performance Directive emphasizes the efficient adoption of renewable energy sources in the building sector [5].
Although there is currently no precise definition of "overheating in homes," the results suggest that indoor temperatures violate the upper limit of prevailing thermal comfort models in hot climates. Excessive heat in homes can turn into stress, which affects health and well-being. The health consequences of overheating in homes could increase due to climate change by the 2050s [6]. Improving the increase in heat through the building facade is usually considered in the calculation of cooling and heating loads in the field of air conditioning. In particular, increasing the solar heat through the window is important for calculating the cooling load. Therefore, increasing solar heat through the window should be considered alongside controlling the shading device [7]. Fixed external devices are usually used as a simple solution to meet this need in the building facade [8].
Therefore, considering the importance of reducing energy consumption in residential buildings in Iran, this study first examined and categorized the types of fixed shading devices and then the effect of this type of external shadings on the openings of a residential building in Shiraz climate analyzed by daylighting and thermal. Due to the sun path diagram in Shiraz climate, only the southern facade of the buildings needs to control the entry of sunlight. For this reason, in this study, the analysis of fixed external shading devices has been studied only on the southern facade.
1.1. Research aims
This paper is focused on the effect of fixed external shading devices on energy saving and daylighting (Fig. 1). At first, the research reviews the different type of external shadings. Then it presents the methodology of the simulation and modeling of the building. At last, it shows energy consumption results.
2. Literature review
In hot and dry climates, the sun is one of the most important sources of possible summer heat. Effective control of solar heat, especially in air-conditioned spaces, has a major impact on lighting and overall energy consumption of buildings [9]. Many studies show the importance of using shading techniques to reduce energy consumption for a sustainable design. The effects of different shading devices have been studied separately to find solutions to improve energy efficiency, thermal comfort, lighting control and wind flow [10]. For this reason, the types of external fixed shading devices and research in this field have been studied below.
Considering that Iran is not like other developed countries in terms of structure and architecture and has weaknesses, so fixed canopies have been selected for study and the results of the research background show that foreign fixed shading devices are more mobile and automatic than It is more economical and easier to design, build and use in the design.
2.1. Sun shading devices
As part of the building, shading systems are designed to prevent unwanted daylight due to indoor temperatures and unwanted lighting and to reduce the additional operating costs of the building system. In order to respond to the user, it strengthens the shading system of the building and determines the design capabilities [11]. Figure 2 is a summary of the research background.
Shading devices are classified as interior shading devices and exterior shading devices according to their installation location. Interior shading devices include venetian blinds and roll screens while exterior shading devices include louvers, light-shelfs and awnings. In addition, shading devices can be classified as fixed type, manual type and movable type according to their operating methods [7]. The various shading devices are available in different materials, sizes and shape and fixed at different positions in the building such as windows, buildings as part of the design [12].
Shading devices movable awnings perform better in terms of daylight control in different seasons because they move in accordance with the direction of the sun. However, fixed shading devices are more suitable for implementation, especially in Iran, where there are economic problems and the employer accepts a more economical plan, and in addition to ease of design and implementation, it also costs less to implement (Fig. 3).
Fixed shading design is determined by the height of the sun and azimuth when the shadow is needed. On the one hand, horizontal shadows generally have the greatest effect on the south side, and the length of the ridge is estimated by considering the altitude angle of the sun. Azimuth, on the other hand, is an important factor for vertical shading used on the east or west side where solar height is low. In order to increase the protection speed while shortening the protrusion length, it is effective to install vertical fins at short distances. Eggcrate-shaped shadows combine vertically and horizontally, regardless of orientation, taking into account both solar and azimuth heights. However, one of the disadvantages is that the function of natural light is lost due to excessive protection [13]. Figure 4, shows the modeling of the different types of external fixed shading devices that are placed and analyzed on the south façade’s windows of the residential building.
2.2. Background of the research
A remarkable number of researches, fixed external shading devices have been studied as tools to reduce energy consumption in buildings. Table 1 has been categorized researches on fixed shading devices based on the type of shadings, energy analysis tools, considerations, and climate considered in the paper.
According to Table 1, only 3 articles have been done in the last ten years that have the same approach as the present article, which is in source number 21 for selected office and residential use, but in the other two articles, office use has been selected. All three articles have chosen different climates, in articles 10 and 21 the climate has humidity and in article 34 it is hot and dry. But in the present article, a warm and semi-arid climate has been selected. In addition, source 21 uses only horizontal canopies, source 34 has ideal canopies for different facades of the building, and source 10 has suspended, horizontal, vertical, and eggcrate shading devices for the two facades of the building. Therefore, the present study is quite innovative in terms of comparing different numbers of fixed shading devices with the selected approach and climate.
According to Table 1, no research has been done which is about the effect of different types of fixed sun shading devices on reducing energy consumption and having optimal daylight in the southern facade of the residential building in Shiraz. That's why the present study is innovative.
According to Fig. 5, most of the research on fixed external shading devices has been done with Ecotect Energy Analysis software. Figure 6 also shows the importance of studying energy efficiency in residential buildings. For this reason, in this study, the residential building has been selected as a simulated model and the Ecotect software has been selected for energy analysis of the building.
Figure 5
Fig. 5. The extent to which energy simulation tools are used in the research background section.
3. Methodology
The aim of this study is to investigate the effect of different types of external fixed shading devices on the amount of sunlight entering the building and thermal analysis. For this reason, the research method is simulation-modeling. In this way, at first, the selected building is modeled in the Ecotect software and the energy is analyzed in terms of daylight and heat. Shiraz climate is given to Ecotect software as meteorological data and the modeling scale is based on meters.
Ecotect, a whole building energy simulation tool and widely accepted by the building energy simulation community, was used to perform energy and daylighting simulations. The tool has capabilities to model and perform simulations for different types of buildings.
3.1. Energy simulation tools
Energy performance simulation programs are a powerful tool for studying energy performance, thermal comfort, daylight control and natural ventilation in a building life cycle [48]. They are an important support for designers to reduce the cost of buildings [49]. Today, numerous such tools are available and they differ in many ways; in their thermodynamic models, their graphical user interfaces, their purpose of use, their life-cycle applicability, and their ability to exchange data with other software applications [48]. Each software has specific features and applications [49]. In order to better understand specific features of each one, Table 2 presents a summary table of the features of each of the software tools.
3.1.1. Simulation model and settings
Building modeling and simulations performed by Ecotect Analysis 2011 so as to reduce cooling and heating masses in residential building. Figures 7 and 8 show the southern façade, selected unit for analysis and therefore the direction of the sun path diagram on the building supported the climate of urban center.
Figure 7
Fig. 7. (a) Typical Floor plan of Residential Building. (b) Simplified typical floor plan of a flat with three bedrooms. Black bold dash line shows the southward-facing façades of this flat where shading panels will be added. (For interpretation of the references to colour in this figure legend, the reader is referred to the web version of this article). (c) Model: southeast isometric view.
Figure 8
Fig. 8. Red line shows the southward-facing façades of this flat where shading panels will be added.
In the present study, simulation and modeling are performed only on one floor and the effect of upper and lower floors on thermal comfort has not been investigated. Spaces are also specified only to determine the amount of light received by the different uses of each unit.
Figure 9 examines the physical parameters of a residential building that has been simplified and consists of two units on the south side of the building to simulate and analyze energy. The naming of the units is shown in Fig. 4.
Table 3 identifies the activities that take place in the modeled zones, because the activities themselves generate heat in space and have the effects on the energy analyzes. In addition, it shows other influential factors such as the level of light and the humidity in the analysis.
Table 4, shows the thermal comfort indicator.
Figure 10 shows the sun path diagram in the Shiraz climate, according to which the areas where the building is exposed to sunlight or in the shade can be examined. In addition, it shows the correct orientation of the building in order to make the most of sunlight and have natural light in the interior of the building. According to Fig. 8, the north-south orientation in the Shiraz climate is optimal, and the building selected for modeling is oriented and built in the same direction.
Figure 10
Fig. 10. (a) Shiraz, Iran - Sun path diagram (b) Shiraz, Iran - Seasons graph and Earth's orbit [50].
3.2. Weather data
Different types of Fixed External Shading Devices of the Residential Building are estimated according to Shiraz climatic conditions. Geographic coordinates of Shiraz, Fars, Iran is located at latitude +29.63 (29°37'48"N) longitude +52.57 (52°34'12"E), in the northern hemisphere [50].
The month with the longest days is June (Average daylight: 14h) and the warmest month (with the highest average high temperature) is July (37.8°C) (Fig. 11) [50].
Figure 11
Fig. 11. (a) Average daylight / Average sunshine Shiraz, Iran (b) Average temperature Shiraz, Iran [50].
4. Results
Based on the methodologies delineate in section two, the results of the study square measure bestowed and mentioned below. Since the energy waste within the residential sector ought to be faded in a way or alternative, the first objective of the study is to prove that as well as several simulation processes within the predesign section can facilitate in reducing the facility waste within the residential sector. during this section, Thermal comfort and Day lighting of the building are analysis.
4.1. Thermal Comfort
Figure 12 shows the thermal comfort of the zones. The colors are changing from yellow to blue. Due to the thermal comfort in Shiraz climate, which is between 22 and 27 (c), if the colors are closer to a light orange, it shows a temperature of 28 degrees, and the zones have better thermal comfort. For this reason, according to the analysis, the vertical shading has a better performance in the southern and west facade of the building than other shading devices.
The changes are marked in Fig. 12 with a red box to compare images.
4.2. Daylighting Analysis
In this paper, calculates daylight factors using the sky, external and internally reflected components along with the design sky illuminance (9500 Lux) and chooses CIE overcast sky condition as sky illuminance distribution model. Figure 13, shows daylight factor for different type of fixed shading devices. First, various types of fixed shading devices are placed on the south facade window in one of the floors of the residential building and modeled in the modeling software. Second, in Ecotect software with Shiraz climate data in terms of the amount of natural sunlight entering the building through the openings has been evaluated.
As shown in the analysis, the color change from yellow to blue is indicative value range from 0.0% to 20.0 % in 777 visible nodes. Visible nodes include all thermal zones, but in the present study, only zones that have openings and natural sunlight were examined in terms of the amount of sunlight entering, including living and kitchen zones in unit one and bedroom, living room and kitchen are in unit two. For this reason, other zones that were not examined in the analysis are shown in blue or the same value range of zero percent.
According to Fig. 13, the analyzes that change the color of the nodes in the plan to yellow from the beginning have the maximum amount of sunlight entering the building. The yellow color then changes to orange, purple, and blue, indicating a reduction in sunlight entering the building. As shown in the analysis, awnings with purple nodes to the end of the heating zone have a depth of natural sunlight penetration. For this reason, it is desirable to provide natural light to the interior of a residential building by this type of fixed shading devices, which are initially yellow and purple to the end. The results of Table 5 show that the geometric, vertical and eggcrate shading devices have the best performance in terms of the penetration of natural sunlight into the residential building in Shiraz climate.
Figure 14, show gain breakdown information for zones which have windows on the south façade. The internal factor, shown in bold blue, depends more on the number of people using the thermal zone, which means that because the number of people in the zones with different fixed shading devices is the same, there is little data difference between analysis of the zones. The conduction marked in red also changes mostly based on the insulation of the walls or the thermal coefficient of the materials, which again in this article all materials are considered the same.
Other factors, like the ones described, have different data only by changing the amount of sunlight entering the fixed shading devices. Therefore, according to the given explanations, the best factor that can be effective in choosing the best external fixed shading devices for the windows of the southern facade of the building in Shiraz climate, is direct solar. The climate of Shiraz has hot summers and the shading devices on the windows can prevent the passage of too much sunlight, and as a result, the temperature of the interior space is reduced and the amount of energy consumption from the cooling systems is reduced. As a result, Fig. 14 and Table 5 shows that the geometric shading device has the best performance in reducing the penetration of daylight into the building.
Figure 15 show the comparison of gain breakdown data collection in different type of fixed shading devices. Some of the factors like conduction, inter-zonal and sol-air do not show any difference by changing shading devices, but ventilation, direct solar and internal that are related to the temperature of the zones, show different data. Due to the fact that the temperature of the thermal zone increases with excessive sunlight and decreases with decreasing light input, therefore only these factors have different data.
The results of Fig. 15, show that eggcrate, vertical and overhang with side fin have the best performance in ventilation. Fixed shading devices that reduce the direct entry of sunlight into the space and therefore are suitable for the warm seasons in the climate of Shiraz include horizontal, eggcrate and geometrical. And shading devices that need maximum sunlight in the cold seasons to increase the temperature of the zones, include overhang, side fins and overhang with side fin. Due to the fact that the climate of Shiraz is hot and dry, as a result, hot seasons are more important than cold seasons in the year. For this reason, the shading devices that have the best performance in hot seasons are identified as suitable ones for the climate of Shiraz.
Figure 16 shows direct solar gain on windows of the thermal zones that have been chosen for analysis. Direct solar gain can be from 3400 watts to -3400 watts. In this table only windows have been chosen for analysis, so other parts of the façade are 0 watts and show with red color. It is possible to receive sunlight through the windows, and as shown in the table, according to the direction of the sun in the climate of Shiraz, the months of December, and the January marked in yellow, the maximum amount of sunlight that is 3400 watts. And transfer to the interior of the building.
According to Fig. 17, eggcrate, geometrical and vertical have the best performance in hot seasons. So, these types of fixed shading devices can be use in shiraz climate to reduce direct solar and as a result, increase zone comfort.
Figure 17
Fig. 17. Comparison of fixed shading devices in terms of Direct solar gain – Qg – all visible zones – Shiraz, Iran.
As shown in Fig. 17 with the red circle of numbers in watts, eggcrate, geometric and vertical shading devices have the best control over the amount of sunlight entering during the warm seasons.
5. Discussion
Energy consumption in the residential sector of Iran is 37%, which is more than twice the global standard. Therefore, architects in their design are looking for solutions to reduce energy consumption in the residential sector. One of the common and low cost ways to achieve the goal of reducing energy consumption is to use shading devices in the facade of the building. The facade of the building serves as a shell and the boundary between inside and outside the building. For this reason, the presence of canopies on the transparent surfaces of the building in hot and semi-arid climates can control the amount of sunlight entering. Therefore, this process reduces the temperature inside the building and thus reduces the consumption of cooling energy. In the present study, Iran and the city of Shiraz, which has a warm and semi-arid climate, have been selected as the source of energy and the path of the sun.
Due to the economic problems of Iran, it is necessary to use a cheap, efficient and easy to design and implement system. Therefore, in the present study, a fixed external shading devices has been selected to control sunlight. Considering the types of fixed canopies and their classification in the section of theoretical foundations and simulation and analysis in buildings with residential use of Shiraz climate, it can be concluded that in terms of Thermal Comfort Vertical shading devices have a good performance for west and south facades and then Horizontal and Geometrical shading devices have good performance. Horizontal and Overhang shading devices are also suitable for the southern front in the analysis of sunlight entry control. However, Vertical, Geometric and Eggcrate shading devices, in addition to controlling the entry of sunlight, also have the ability to provide lighting inside the building.
6. Conclusion
This study introduces fixed shading devices that can be utilized in both energy saving and visual comfort as required by the user. Putting into consideration the simulation results of many varieties would lead to conclude the following: overhangs, horizontal, vertical louvers have a similar behavior and side fins have no relevance to indoor daylight conditions. In all cases it has been proven that excessive obstruction may yield an excessive reduction in a range of illuminances between 500 and 2000 lux, increasing lighting energy consumption. At the end results showed that horizontal, geometrical and eggcrate have the best function according to reduce energy and have enough day lighting in the zones in shiraz climate.
The following are the characteristics and strengths and weaknesses of each fixed external canopy as a summary (Fig. 18):
- Overhang: In the Thermal Comfort section, it has a good performance on the southern front, but as it moves towards the western front, its performance becomes unsatisfactory. From the point of view of Lighting Analysis, it has a good performance, but it does not provide space lighting. It also has poor performance in the direct solar gain section.
- Side Fins: In the Thermal Comfort section, it has an unfavorable performance for hot and semi-arid climates and it is better not to use it. In terms of Daylighting Analysis and Direct solar gain, it has poorer performance than Overhang.
- Overhang& Side Fin: In the Thermal Comfort section, due to the combination of the two types of canopies, its performance on the southern front has improved but it is still weak, but as it moves towards the western front, its performance becomes unsuitable. In terms of Daylighting Analysis, it performs well but does not provide space lighting. in part has poor performance in the direct solar gain section.
- Eggcrate: In the Thermal Comfort section on the southern front, it does not perform well and it is better not to use it. It performs well in terms of Daylighting Analysis but is less than Vertical and Geometric. It also maintains the brightness of the space. It also has a very good performance in Direct solar gain and Ventilation.
- Vertical: In the Thermal Comfort section, it has a good performance on the south and southwest fronts, and it is better to use this type of canopy in hot and semi-arid climates. In terms of Daylighting Analysis, it performs well. It also maintains the brightness of the space. It also has a very good performance in Direct solar gain and Ventilation.
- Horizontal: In the Thermal Comfort section, it does not perform well on the southern front, but as it moves towards the western front, it performs better. Exactly the opposite of Overhang. In terms of Daylighting Analysis, it performs well but does not provide space lighting. In the direct solar gain section, it is not used as much as other canopies.
- Geometrical: In the Thermal Comfort section on the south front, it performs poorly, but as it moves southwest, it performs well. In terms of Daylighting Analysis, it performs well. It also maintains the brightness of the space. It also has a very good performance in Direct solar gain and Ventilation.
Researchers and designers in their future research can use fixed canopies that fit the shape, to be installed on the facade, facade, climate and path of the sun, to reduce the entry of sunlight in hot and dry climates and improve the thermal comfort Benefit of the building. Although movable and widely used awnings have become common today and are used more in facade design, but fixed awnings also have advantages that can still be used in design. For example, in countries that have economic problems or do not have advanced structures and facilities for construction, it is better to use fixed canopies in the facade, because it is cost-effective due to its simplicity and ease of design and use and the speed of construction and implementation of fixed canopies is much higher and does not require special facilities.
Contributions
All the authors contributed equally.
Declaration of competing interest
The authors report no conflicts of interests.
References
- R. E. D. Hamed, Harmonization between architectural identity and energy efficiency in residential sector (case of North-West coast of Egypt), Ain Shams Engineering Journal 9 (2018) 2701-2708. https://doi.org/10.1016/j.asej.2017.09.001
- K.M. Aldali, and W.S. Moustafa, An attempt to achieve efficient energy design for High-Income Houses in Egypt, International Journal of Sustainable Built Environment 5 (2016) 334-344. https://doi.org/10.1016/j.ijsbe.2016.04.007
- F. Faizi, M. Noorani, A. Ghaedi, and M. Mahdavinejad, Design an optimum pattern of orientation in residential complexes by analyzing the level of energy consumption (case study: Maskan Mehr Complexes, Tehran, Iran), Procedia Engineering 21 (2011) 1179-1187. https://doi.org/10.1016/j.proeng.2011.11.2128
- N. Noroozian, Localization pattern for assessment of energy efficiency in buildings in Tehran, Naqshejahan-Basic studies and New Technologies of Architecture and Planning 6(3) (2016) 63-74.
- C. Vassiliades, A. Michael, A. Savvides, and S. Kalogirou, Improvement of passive behaviour of existing buildings through the integration of active solar energy systems, Energy 163 (2018) 1178-1192. https://doi.org/10.1016/j.energy.2018.08.148
- M. Knudsen, and S. Petersen, Economic model predictive control of space heating and dynamic solar shading, Energy and Buildings 209 (2020) 109661. https://doi.org/10.1016/j.enbuild.2019.109661
- S. Hong, A. Choi, and M. Sung, Impact of bi-directional PV blind control method on lighting, heating and cooling energy consumption in mock-up rooms, Energy and Buildings 176 (2018) 1-16. https://doi.org/10.1016/j.enbuild.2018.07.022
- J. Yao, D.H.C. Chow, and Y. W. Chi, Impact of manually controlled solar shades on indoor visual comfort, Sustainability 8(8) (2016) 727. https://doi.org/10.3390/su8080727
- A. Aldawoud, Conventional fixed shading devices in comparison to an electrochromic glazing system in hot, dry climate, Energy and Buildings 59 (2013) 104-110. https://doi.org/10.1016/j.enbuild.2012.12.031
- S. Omar Elshiwihy, and H. Nasarullah Chaudhry, Parametric Study on Determining Optimum Shading Techniques for Urban High-Rise Dwellings, Urban Science 3(3) (2019) 85. https://doi.org/10.3390/urbansci3030085
- S. Li, L. Liu, and C. Peng, A Review of Performance-Oriented Architectural Design and Optimization in the Context of Sustainability: Dividends and Challenges, Sustainability 12 (2020) 1427. https://doi.org/10.3390/su12041427
- O. Onazi, N. S. Gaiya, E. O. Ola-Adisa, and D. G. Yilme, An appraisal of shading devices in institutional buildings, Journal of Physical Science and Innovation 10 (2018) 17-31.
- H. J. Kim, C. S. Yang, and H. J. Moon, A Study on Multi-Objective Parametric Design Tool for Surround-Type Movable Shading Device, Sustainability 11 (2019) 7096. https://doi.org/10.3390/su11247096
- A. Palmero, A. Oliveira, Effect of louver shading devices on building energy requirements, Applied Energy 87 (2010) 2040-2049. https://doi.org/10.1016/j.apenergy.2009.11.020
- A. T. Nedhal, and S. Syed Fadzil, The Potential of Shading Devices for Temperature Reduction in High-Rise Residential Buildings in the Tropics, Procedia Engineering 21 (2011) 273–282. https://doi.org/10.1016/j.jobe.2016.07.002
- S. Jaber, and S. Ajib, Optimum, technical and energy efficiency design of residential building in Mediterranean region, Energy and Buildings 43(8) (2011) 1829-1834. https://doi.org/10.1016/j.enbuild.2011.03.024
- G. Kim, H. S. Lim, T. S. Lim, L. Schaefer, and J. T. Kim, Comparative advantage of an exterior shading device in thermal performance for residential buildings, Energy and buildings 46 (2012) 105-111. https://doi.org/10.1016/j.enbuild.2011.10.040
- D. Saelens, W. Parys, J. Roofthooft, and A. T. De la Torre, Reprint of "Assessment of approaches for modeling louver shading devices in building energy simulation programs", Energy and Buildings 60 (2014) 286–297. https://doi.org/10.1016/j.enbuild.2012.10.056
- J. Cho, C. Yoo, and Y. Kim, Viability of exterior shading devices for high-rise residential buildings: Case study for cooling energy saving and economic feasibility analysis, Energy and Buildings 82 (2014) 771-785. https://doi.org/10.1016/j.enbuild.2014.07.092
- A.A. Raheem, R.R. Issa, and S. Olbina, Solar transmittance analysis of different types of sunshades in the Florida climate, in Building Simulation, Springer (2014). https://doi.org/10.1007/s12273-013-0137-4
- F. Stazi, S. Marinelli, C. Di Perna, and P. Munafò, Comparison on solar shadings: Monitoring of the thermo-physical behaviour, assessment of the energy saving, thermal comfort, natural lighting and environmental impact, Solar Energy 105 (2014) 512-528. https://doi.org/10.1016/j.solener.2014.04.005
- A. Hashemi, Daylighting and solar shading performances of an innovative automated reflective louvre system, Energy and Buildings 82 (2014) 607-620. https://doi.org/10.1016/j.enbuild.2014.07.086
- Y. Chen, J. Liu, J. Pei, X. Cao, Q. Chen, and Y. Jiang, Experimental and simulation study on the performance of daylighting in an industrial building and its energy saving potential, Energy and Buildings 73 (2014) 184-191. https://doi.org/10.1016/j.enbuild.2014.01.030
- S. Nikoofard, V.I. Ugursal, and I. Beausoleil-Morrison, Technoeconomic assessment of the impact of window shading retrofits on the heating and cooling energy consumption and GHG emissions of the Canadian housing stock, Energy and Buildings 69 (2014) 354-366. https://doi.org/10.1016/j.enbuild.2013.11.023
- L. Valladares-Rendón, and S. L. Lo, Passive shading strategies to reduce outdoor insolation and indoor cooling loads by using overhang devices on a building. in Building Simulation, Springer (2014). https://doi.org/10.1007/s12273-014-0182-7
- Z. Denan, N.H. Abdul Majid, and N. Arifin, Ingenious Malay wood carving as daylight filtering devices, Asian Conference on Environment-Behaviour Studies, Tehran, Iran 201 (2015) 182-190.
- P. M. Esquivias, C. M. Munoz, I. Acosta, D. Moreno, and J. Navarro, Climate-based daylight analysis of fixed shading devices in an open-plan office, Lighting Research & Technology 48(2) (2016) 205-220. https://doi.org/10.1177/1477153514563638
- A. Krstić-Furundžić, and T. Kosić, Assessment of energy and environmental performance of office building models: A case study, Energy and buildings 115 (2016) 11-22. https://doi.org/10.1016/j.enbuild.2015.06.050
- Li, X., F. Duarte, and C. Ratti, Analyzing the obstruction effects of obstacles on light pollution caused by street lighting system in Cambridge, Massachusetts, Environment and Planning B: Urban Analytics and City Science (2019) 216-230. https://doi.org/10.1177/2399808319861645
- A. Stamatakis, M. Mandalaki, and T. Tsoutsos, Multi-criteria analysis for PV integrated in shading devices for Mediterranean region. Energy and Buildings 117 (2016). 128-137. https://doi.org/10.1016/j.enbuild.2016.02.007
- F.D. Miran, and H. Abdullah, Evaluation of the Optimal Solar Shading Devices for Enhancing Daylight Performance of School Building. A case study of semi-arid climate–Erbil city), ZANCO J. Pure Appl. Sci 28 (2016) 580-598.
- M. Khoroshiltseva, D. Slanzi, and I. Poli, A Pareto-based multi-objective optimization algorithm to design energy-efficient shading devices. Applied Energy 184 (2016) 1400-1410. https://doi.org/10.1016/j.apenergy.2016.05.015
- A. K. K. Lau, E. Salleh, C. H. Lim, and M. Y. Sulaiman, Potential of Shading Devices and Glazing Configurations on Cooling Energy Savings for High-rise Office Buildings in Hot-humid Climates: The Case of Malaysia, International Journal of Sustainable Built Environment 5 (2016). https://doi.org/10.1016/j.ijsbe.2016.04.004
- M. Kim, S. B. Leigh, T. Kim, and S. Cho, A Study on External Shading Devices for Reducing Cooling Loads and Improving Daylighting in Office Buildings, Journal of Asian Architecture and Building Engineering 14 (2015) 687-694. https://doi.org/10.3130/jaabe.14.687
- A. Dutta, A. Samanta, and S. Neogi, Influence of orientation and the impact of external window shading on building thermal performance in tropical climate, Energy and Buildings 139 (2017) 680-689. https://doi.org/10.1016/j.enbuild.2017.01.018
- L. I. Qing, G. A. O. Run, J. I. A. N. G. Bo, and W. A. N. G. Shiming, University Library External Window Sunshade Device Simulation Analysis and Optimization Design, Procedia engineering 174 (2017) 1196-1201. https://doi.org/10.1016/j.proeng.2017.01.281
- P. Anand, C. Deb, and R. Alur, A simplified tool for building layout design based on thermalcomfort simulations. Front, Archit. Res 6(2) (2017) 218-230. https://doi.org/10.1016/j.foar.2017.03.001
- T. Dabe, and V. Adane, The impact of building profiles on the performance of daylight and indoor temperatures in low-rise residential building for the hot and dry climatic zones. Building and Environment 140 (2018) 173-183. https://doi.org/10.1016/j.buildenv.2018.05.038
- G. Kirankumar, S. Saboor, P. R. T. Setty, and A. Babu, Effect of Various External Shading Devices on Windows for Minimum Heat Gain and Adequate Day lighting into Buildings of Hot and Dry Climatic Zone in India. in MATEC Web of Conferences, EDP Sciences (2018). https://doi.org/10.1051/matecconf/201814404008
- W. Alhuwayil, M. Abdul Mujeebu and A. Algarny, Impact of External Shading Strategy on Energy Performance of Multi-Story Hotel Building in Hot-humid Climate. Energy, 169 (2018) 1166-1174. https://doi.org/10.1016/j.energy.2018.12.069
- A. G. Mainini, A. Zani, G. De Michele, A. Speroni, T. Poli, M. Zinzi, and A. Gasparella, Daylighting performance of three-dimensional textiles. Energy and Buildings 190 (2019) 202-215. https://doi.org/10.1016/j.enbuild.2019.02.036
- S. Liu, Y. T. Kwok, K. K. L. Lau, P. W. Chan, and E. Ng, Investigating the energy saving potential of applying shading panels on opaque façades: A case study for residential buildings in Hong Kong, Energy and Buildings 193 (2019) 78-91. https://doi.org/10.1016/j.enbuild.2019.03.044
- C. A. Domínguez-Torres, A. L. León-Rodríguez, R. Suárez, and A. Domínguez-Delgado, Numerical and experimental validation of the solar radiation transfer for an egg-crate shading device under Mediterranean climate conditions, Solar Energy 183 (2019) 755-767. https://doi.org/10.1016/j.solener.2019.03.054
- R. Sadeghia, K. Amininezhad, D. Yarahmadi, and S. Tajikd, Effect of Louvres, Overhang, and Sidefins Shading Patterns on Energy Consumption in an Office Building. 13th International conference on Engineering and Technology, Oslo-Norway, 2019.
- M. Rashid, A. Jalil, S. Gulzar, and A.M. Malik, The Efficacy of Shading Design in Commercial Buildings in The Semi-arid Climate of Lahore; Focusing on The Geometry of Horizontal Shade, Technical Journal, University of Engineering and Technology (UET) Taxila, Pakistan 24 (2019).
- A. Al-Saggaf, H. Nasir, and M. Taha, Quantitative approach for evaluating the building design features impact on cooling energy consumption in hot climates, Energy and Buildings 211 (2020) 65-88. https://doi.org/10.1016/j.enbuild.2020.109802
- H. Sghiouri, M. Charai, A. Mezrhab, and M. Karkri, Comparison of passive cooling techniques in reducing overheating of clay-straw building in semi-arid climate, in Building Simulation, Springer (2020). https://doi.org/10.1007/s12273-019-0562-0
- T. Maile, M. Fischer, and V. Bazjanac, Building energy performance simulation tools-a life-cycle and interoperable perspective, Center for Integrated Facility Engineering (CIFE) Working Paper 107 (2007) 1-49.
- J. Sousa, Energy simulation software for buildings: review and comparison. in International Workshop on Information Technology for Energy Applicatons-IT4Energy, Lisabon (2012).
- Weather forecast, Accessed on 5/28/2020, Available from: https://www.weather-atlas.com/en/iran/shiraz-climate.
Copyright © 2021 The Author(s). Published by solarlits.com.
 HOME
HOME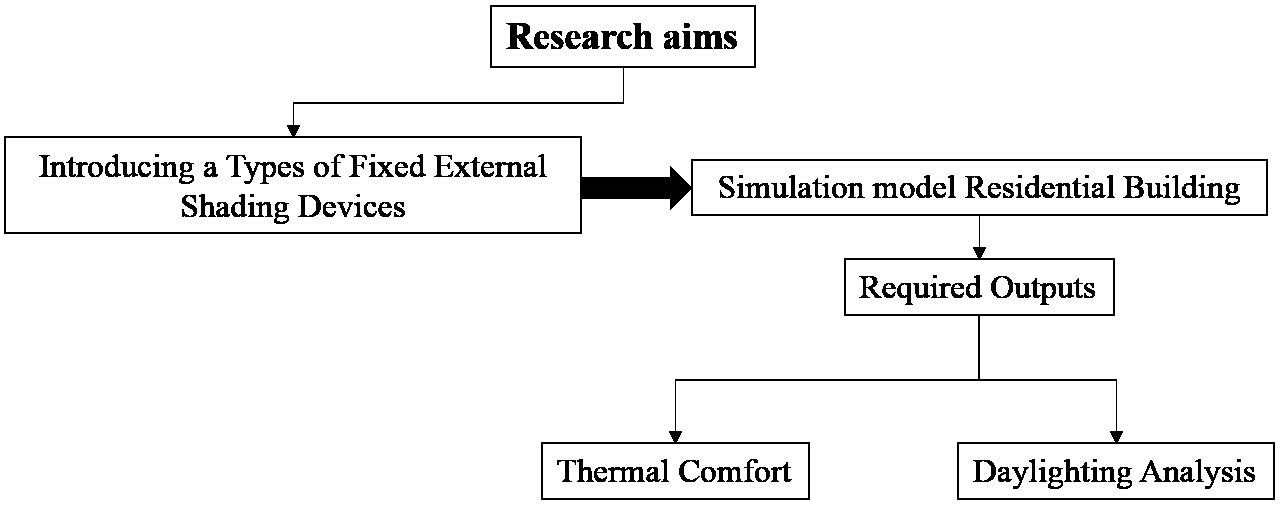 Figure 1
Figure 1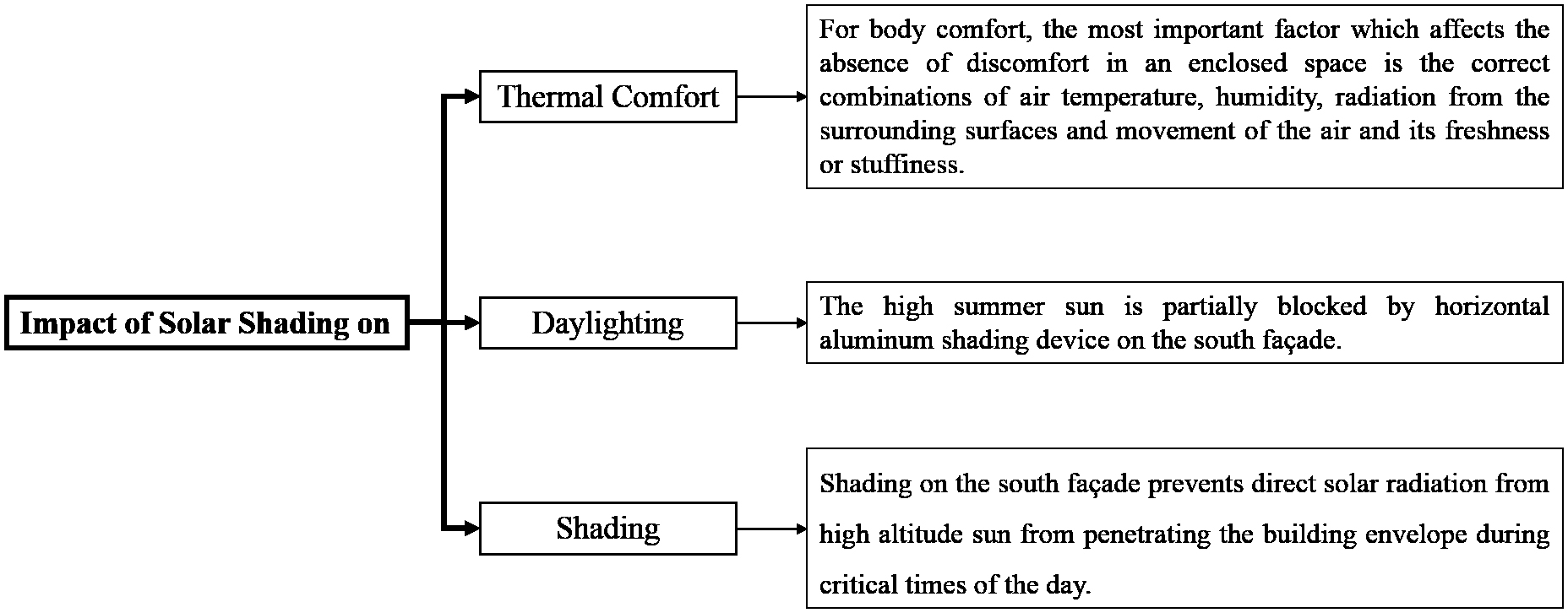 Figure 2
Figure 2 Figure 3
Figure 3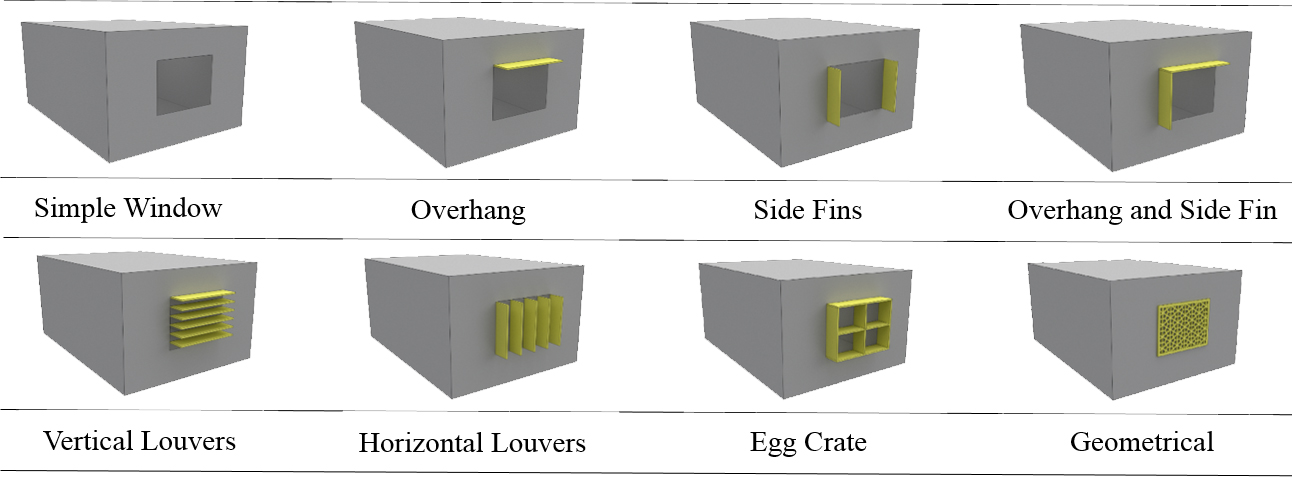 Figure 4
Figure 4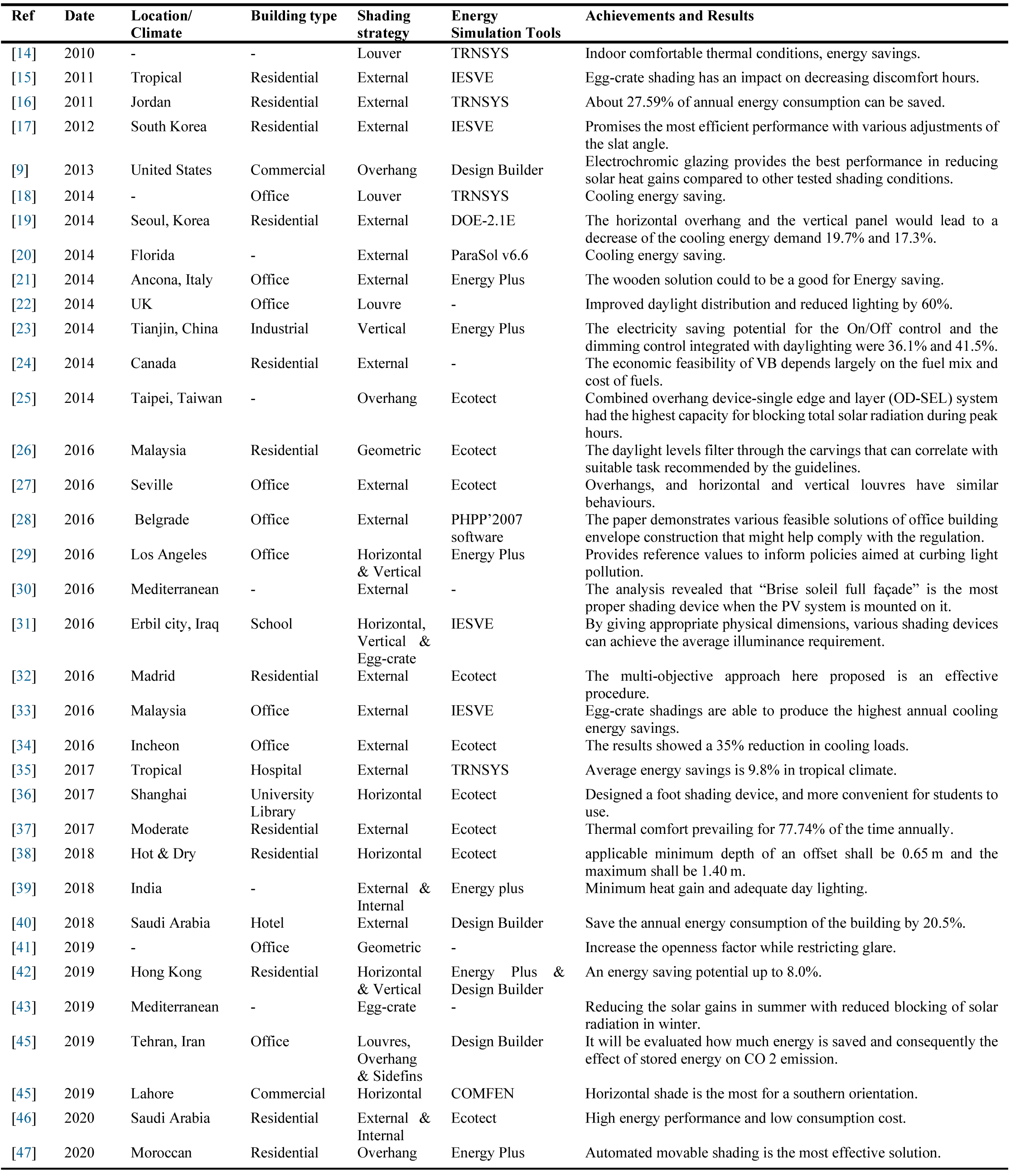 Table 1
Table 1 Figure 5
Figure 5 Figure 6
Figure 6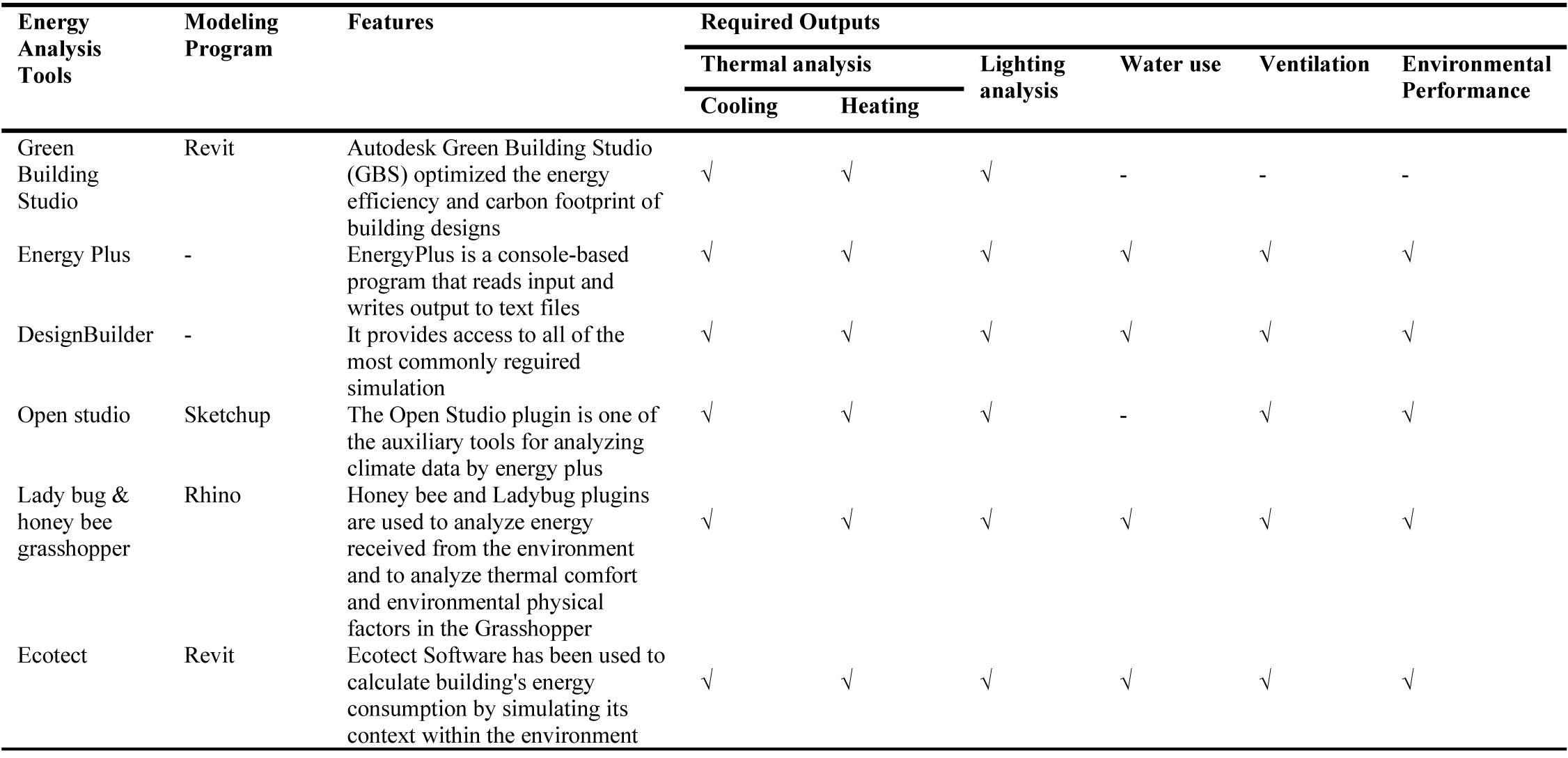 Table 2
Table 2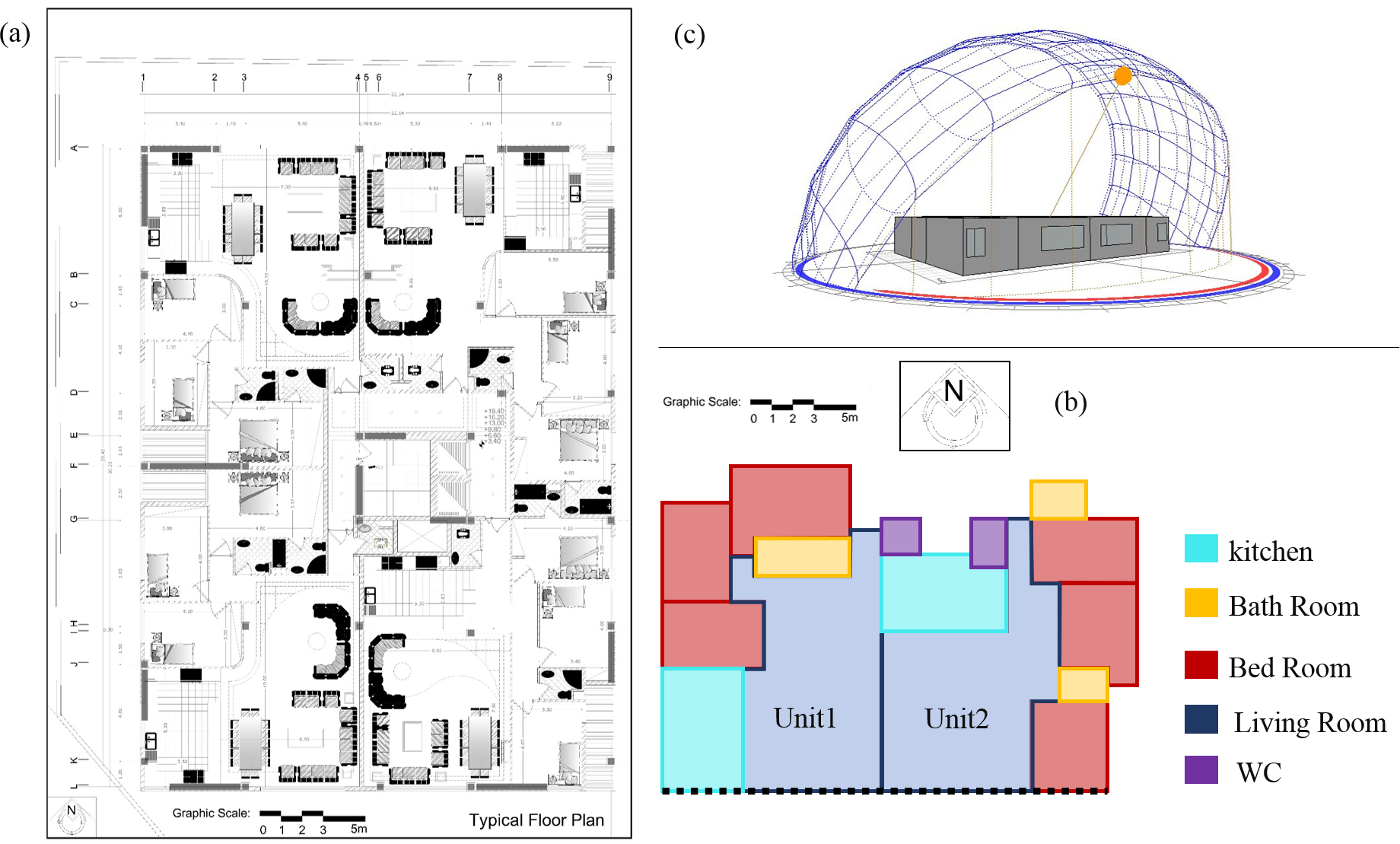 Figure 7
Figure 7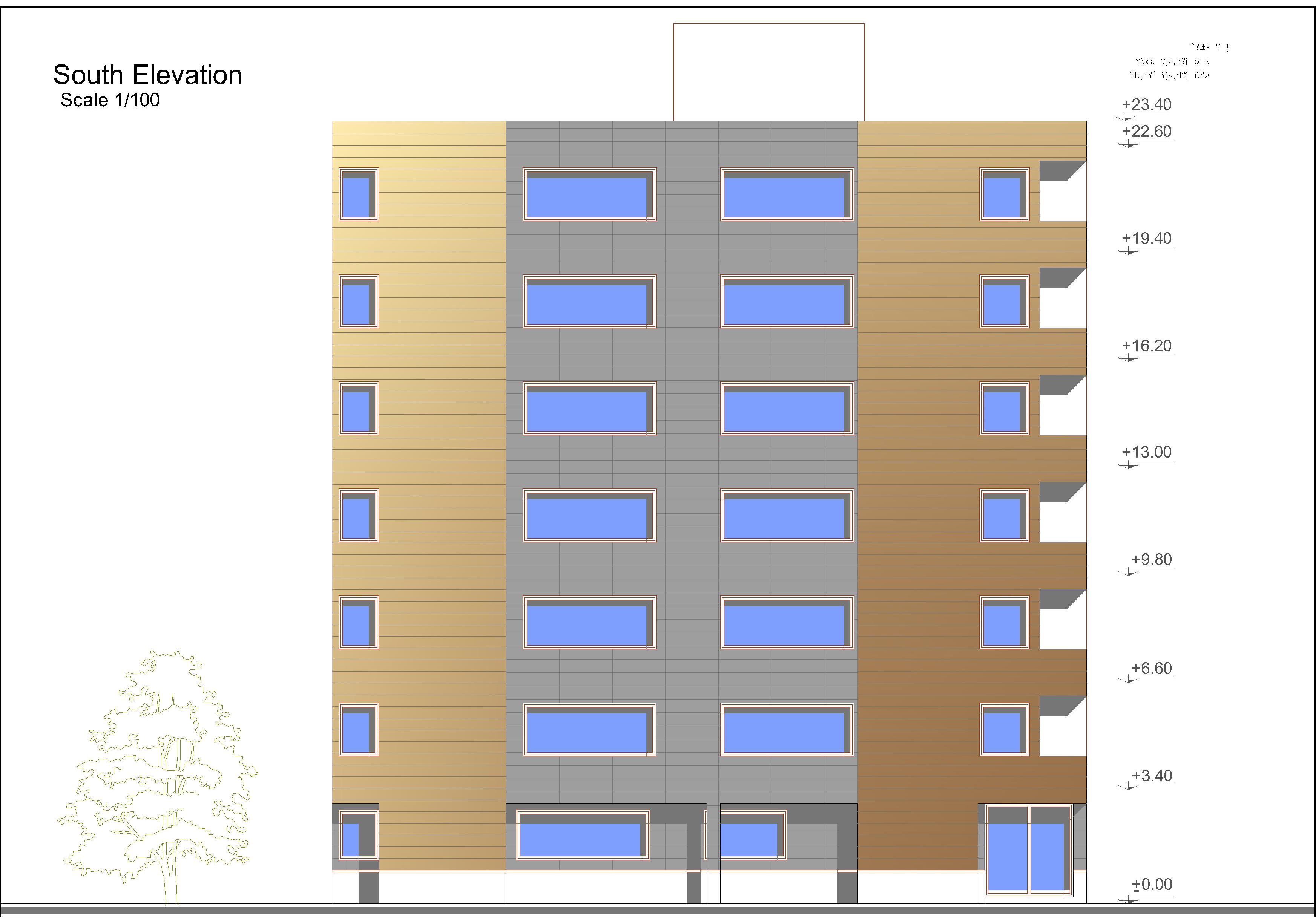 Figure 8
Figure 8 Figure 9
Figure 9 Table 3
Table 3 Table 4
Table 4 Figure 10
Figure 10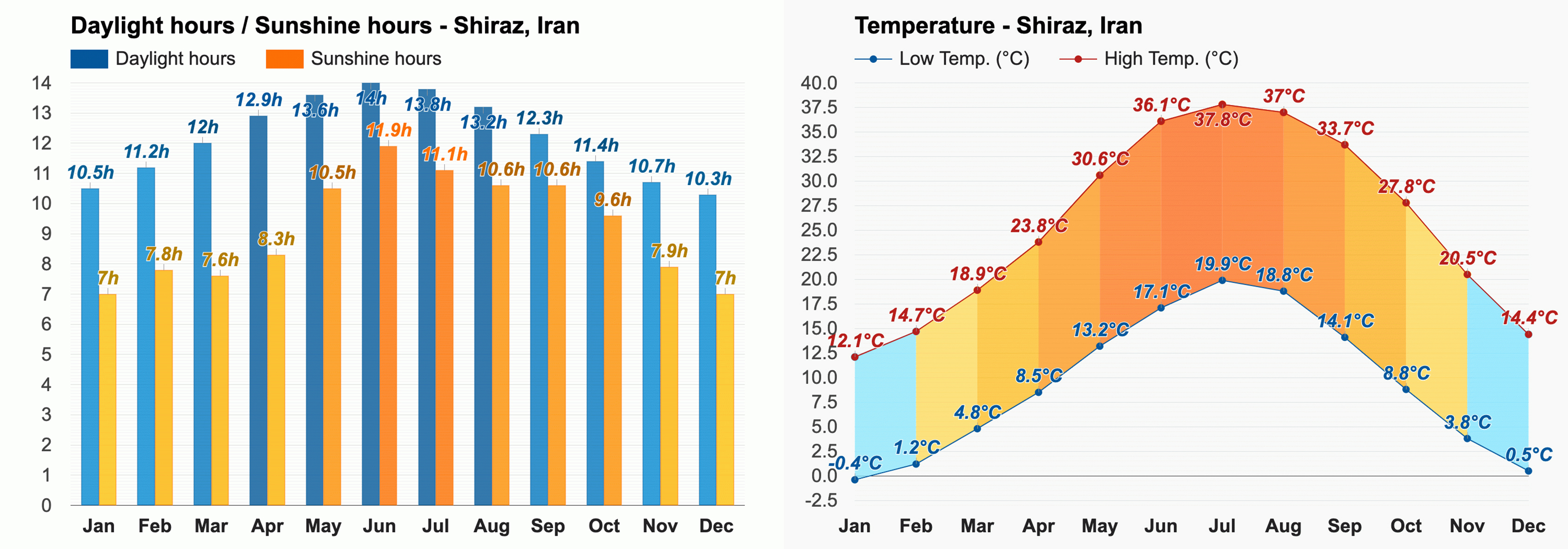 Figure 11
Figure 11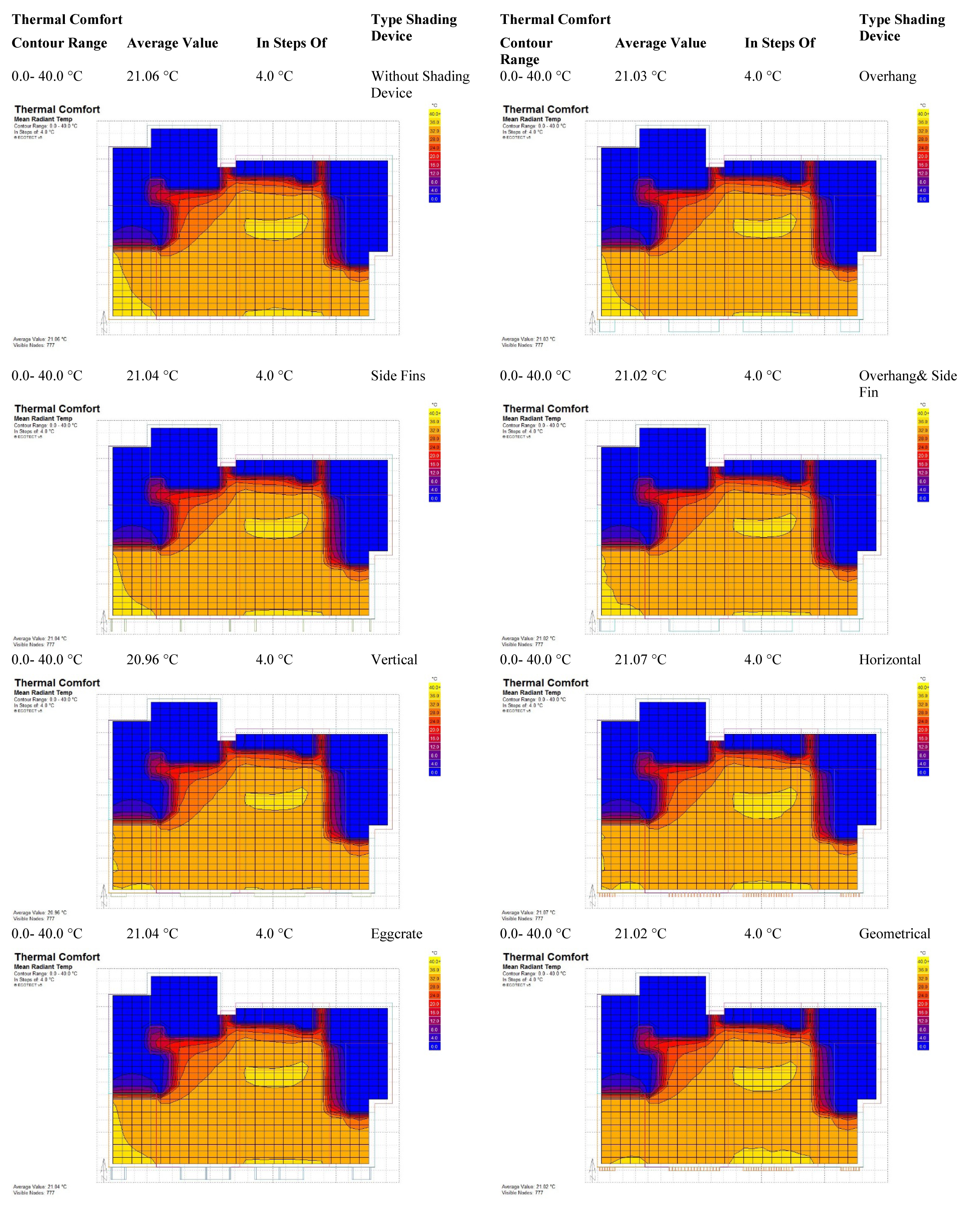 Figure 12
Figure 12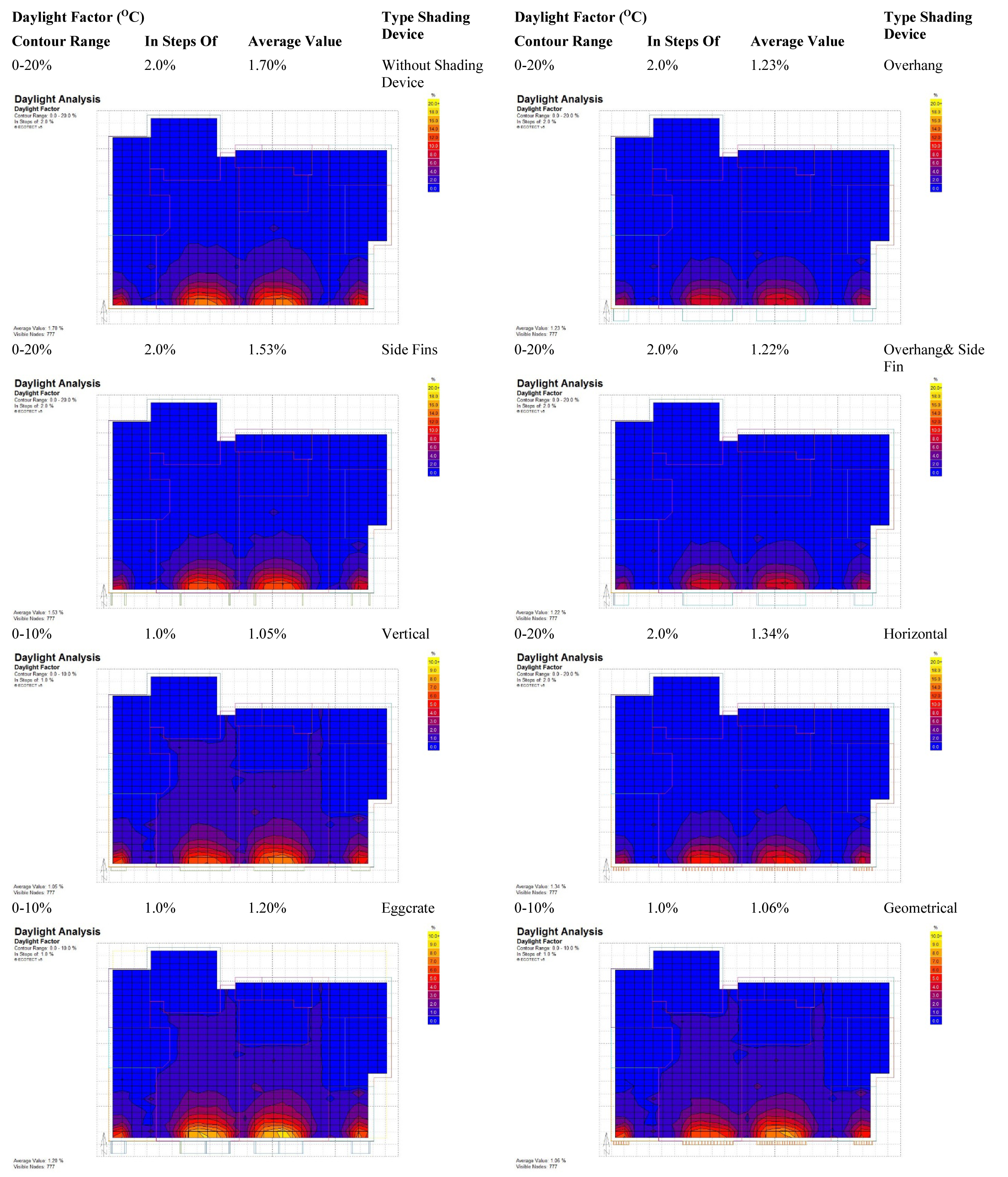 Figure 13
Figure 13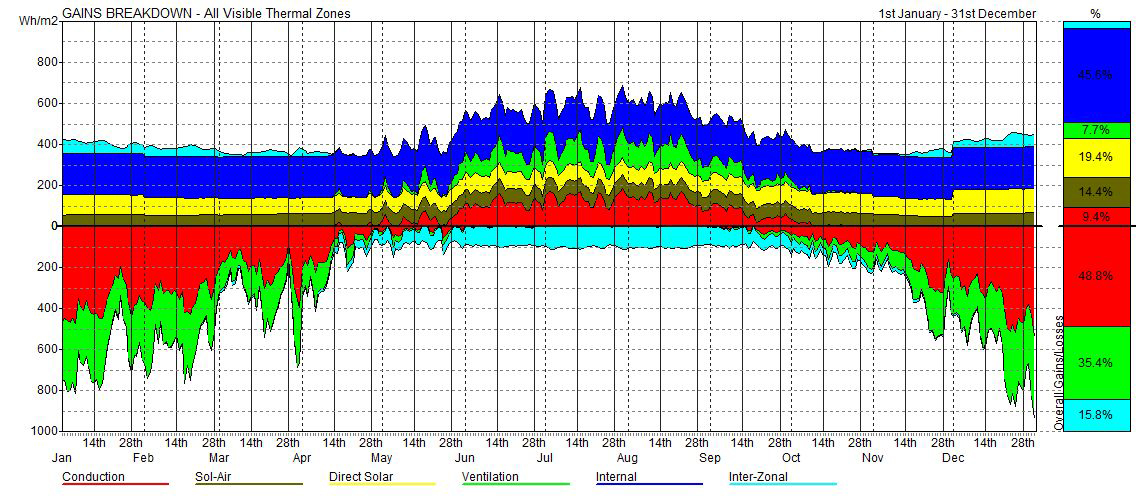 Figure 14
Figure 14 Table 5
Table 5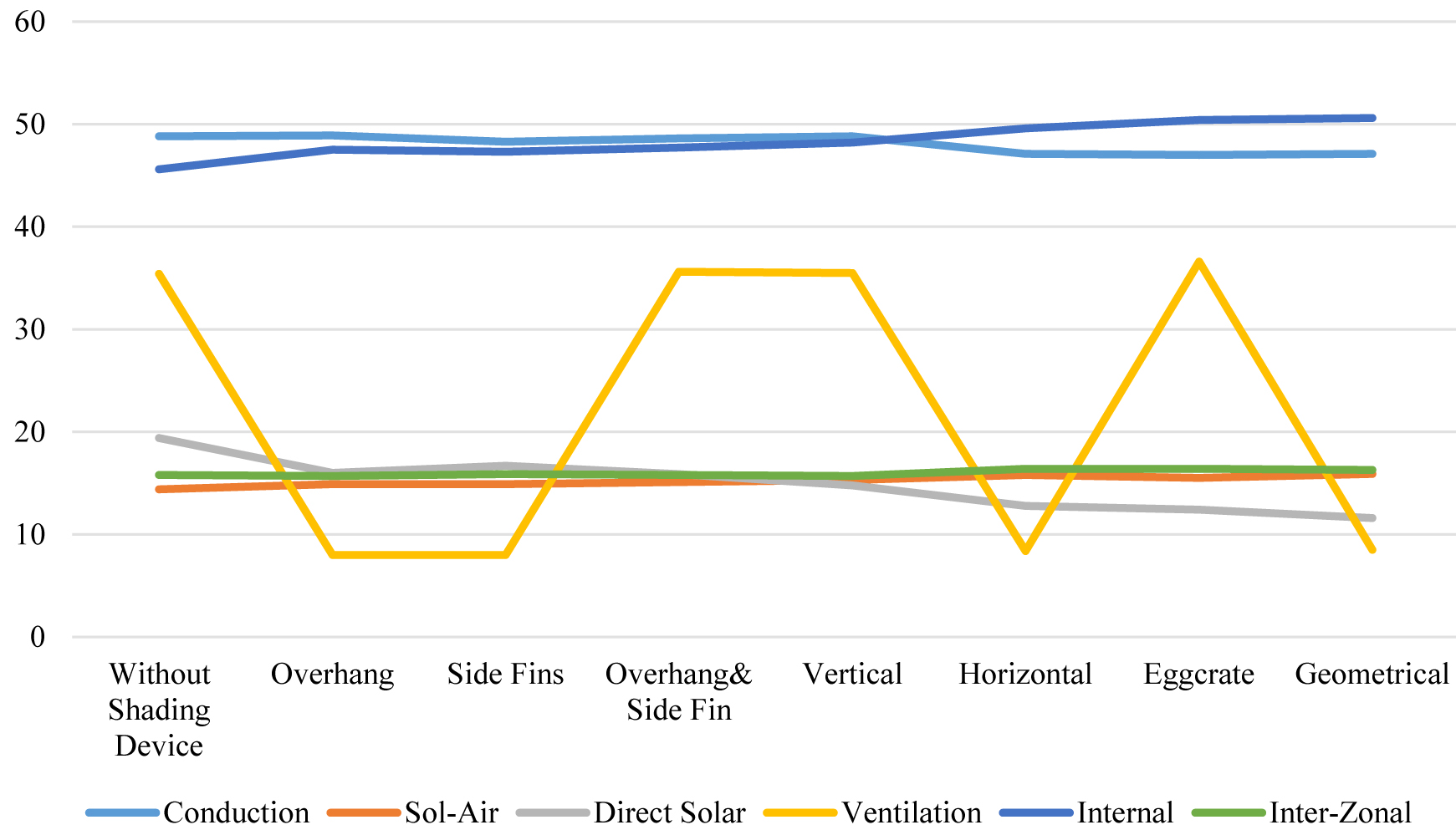 Figure 15
Figure 15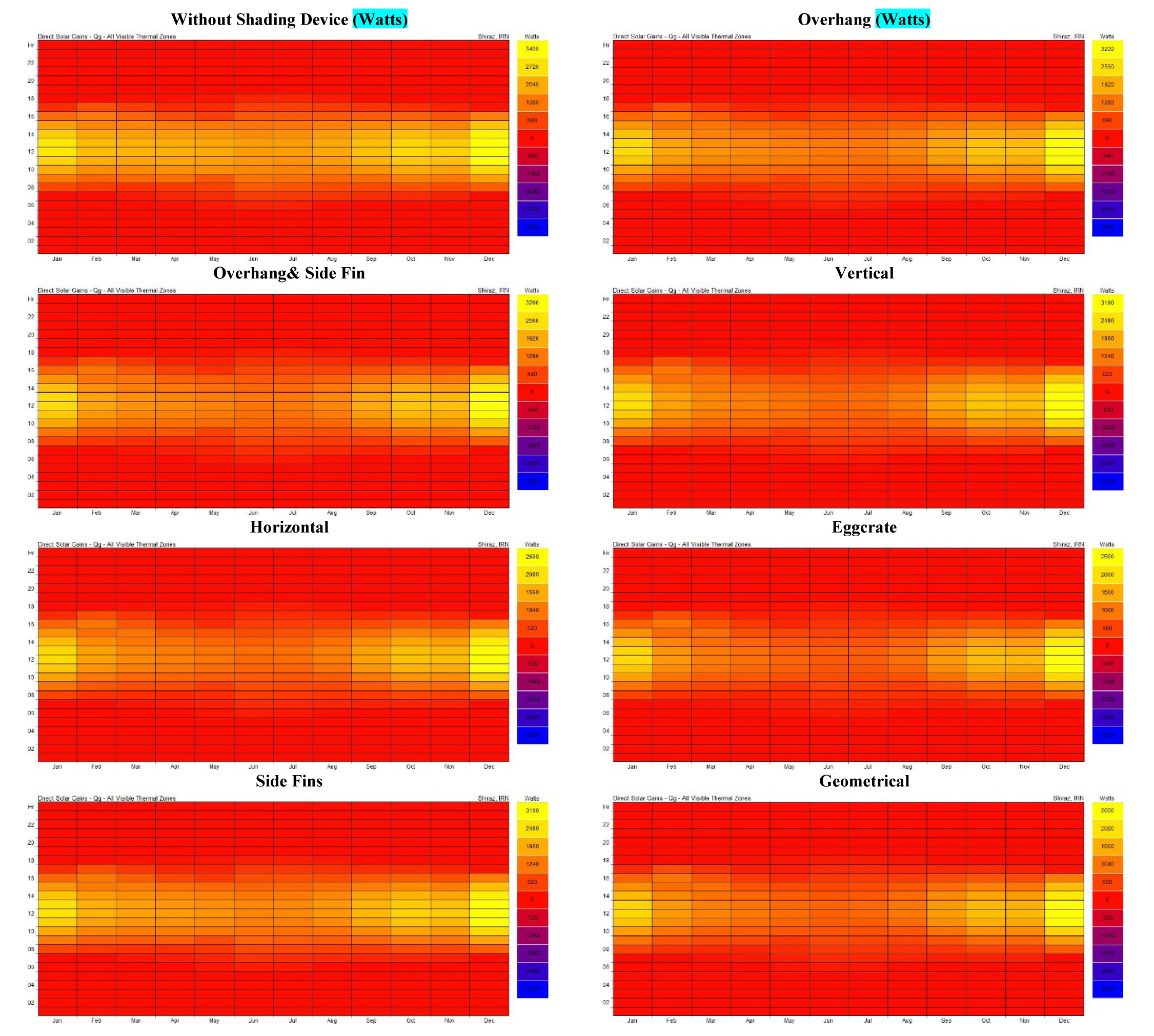 Figure 16
Figure 16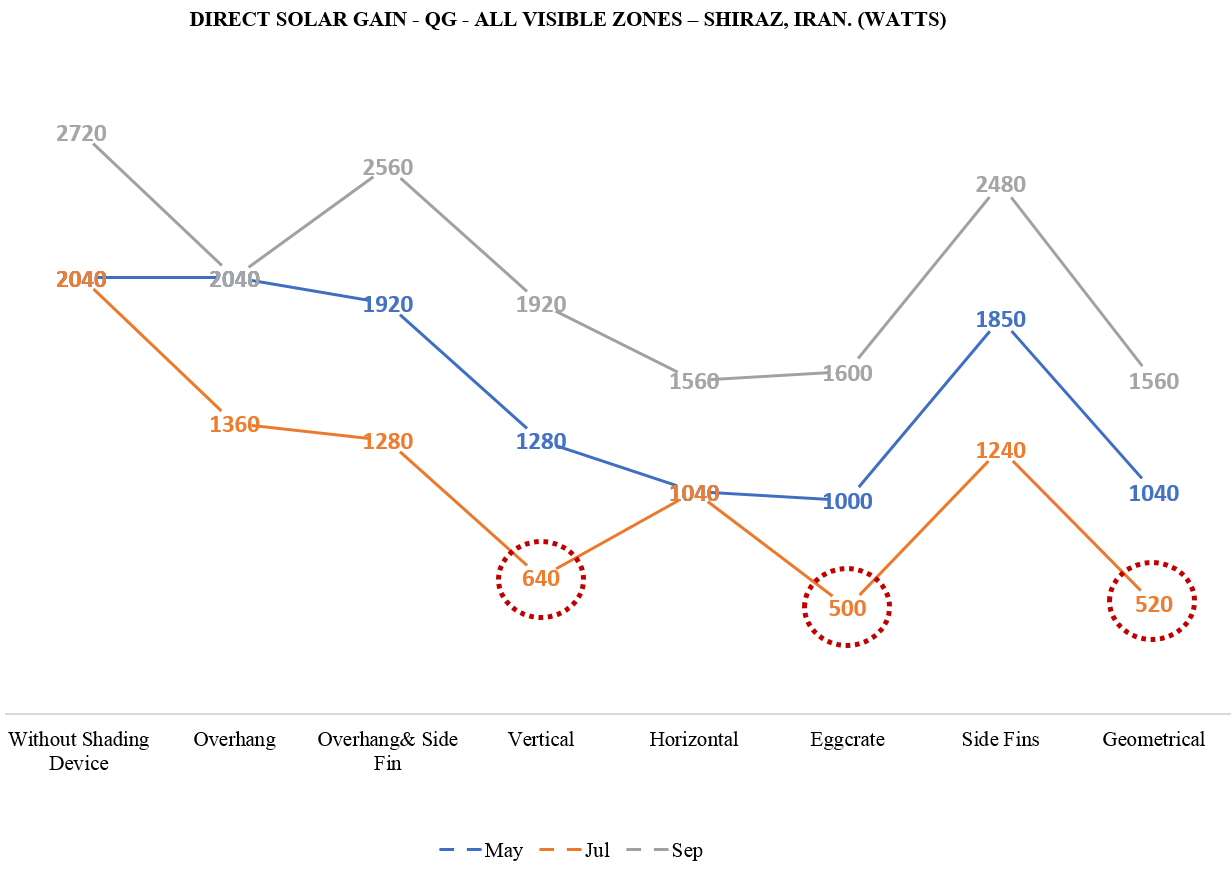 Figure 17
Figure 17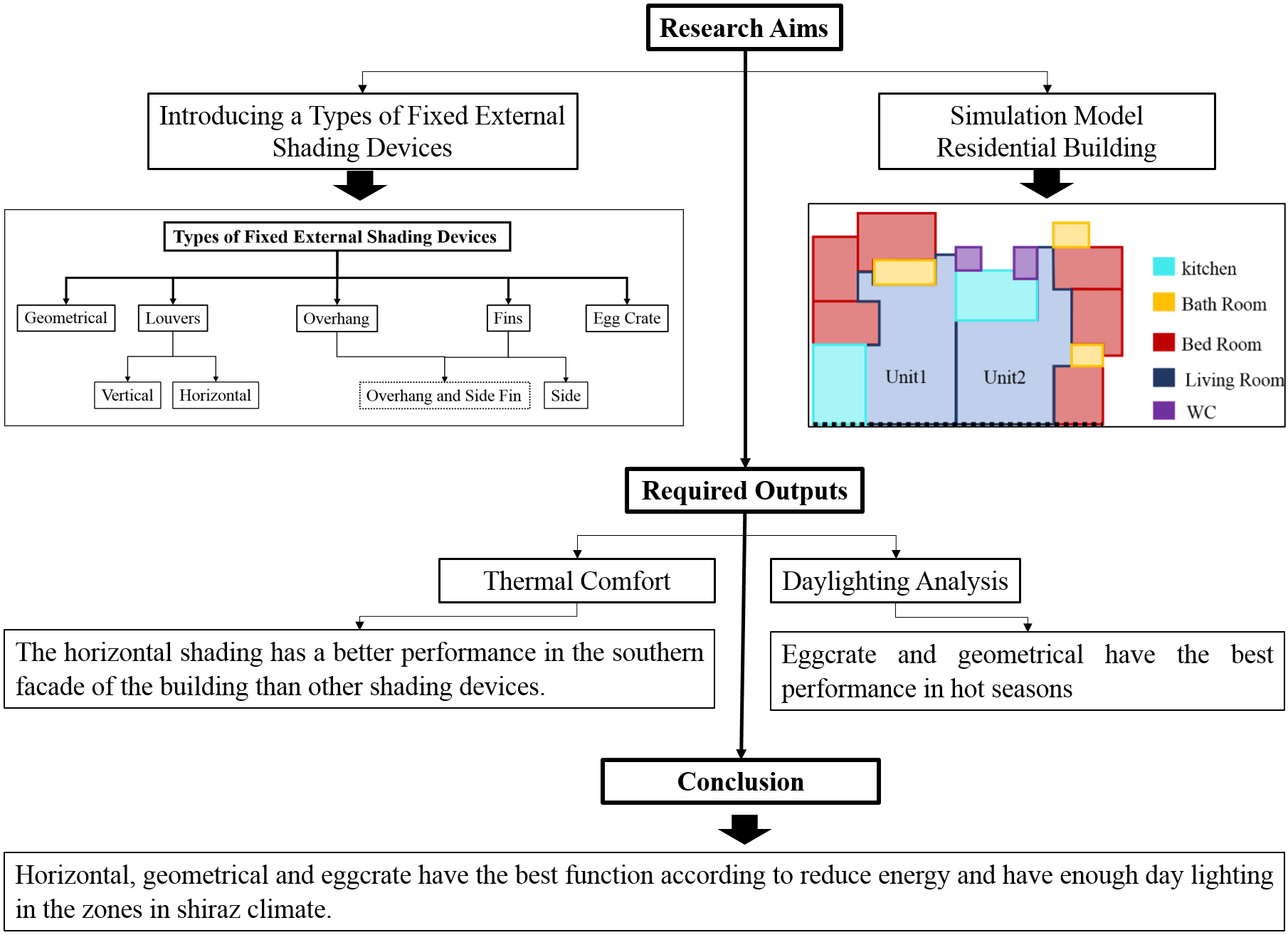 Figure 18
Figure 18


