Volume 1 Issue 1 pp. 36-55 • doi: 10.15627/jd.2014.5
Daylighting as the Driving Force of the Design Process: from the Results of a Survey to the Implementation into an Advanced Daylighting Project
Author affiliations
a Department of Energy, TEBE Research Group, Politecnico di Torino, corso Duca degli Abruzzi, 24 – 10129 Turin, Italy.
b Department of Architecture and Design, Politecnico di Torino, corso Duca degli Abruzzi, 24 – 10129 Turin, Italy.
c Department of Psychology, University of Turin, via Verdi 10 – 10124, Turin, Italy.
d Politecnico di Torino, corso Duca degli Abruzzi, 24 – 10129 Turin, Italy.
* Corresponding author. Tel: +39 011 090.4508; fax: +39 011 090.4499
valerio.loverso@polito.it (V. R.M. Lo Verso)
elena.fregonara@polito.it (E. Fregonara)
federica.caffaro@gmail.com (F. Caffaro)
zancatez@gmail.com (C. Morisano)
zancatez@gmail.com (G. Maria Peiretti)
History: Received 27 September 2014 | Revised 19 November 2014 | Accepted 25 November 2014 | Published online 22 Dec 2014
Copyright: © 2014 The Author(s). Published by solarlits.com. This is an open access article under the CC BY license (http://creativecommons.org/licenses/by/3.0/).
Citation: Valerio R.M. Lo Verso, Elena Fregonara, Federica Caffaro, Caterina Morisanov, and Gian Maria Peiretti, Daylighting as the Driving Force of the Design Process: from the Results of a Survey to the Implementation into an Advanced Daylighting Project, Journal of Daylighting 1 (2014) 36-55. http://dx.doi.org/10.15627/jd.2014.5
Figures and tables
Abstract
This paper presents a study for the transformation of an industrial area in Turin, Italy. The area hosts two buildings (one of which appointed as listed) to be transformed into dwellings. A synergic approach was adopted which combined expertise from architecture, social-economics, psychology and building physics sciences. Building physics sciences lead the research team. A user-centered design was pursued, using a bottom-up approach. A specifically developed questionnaire was submitted on-line to potential users. The survey showed that ‘amount of daylight’, ‘size of rooms’, ‘tranquility of the area’ and ‘presence of a private garden’ were perceived by users to be the most positive aspects of both their present and future, ideal home. These results were then implemented into the project. The exploitation of daylight became the driving force of the transformation project. Especially for the listed building, skylights and light wells were designed to bring daylight into the cores of the buildings, which host common spaces such as libraries or study rooms. The amount of daylight was assessed through the legislative index of the average daylight factor and through a climate-based modeling approach, calculating dynamic metrics such as the spatial daylight autonomy and the Useful Daylight Illuminance. The paper critically compares and discusses these two approaches. Finally, the energy demand for lighting was also calculated to analyze how the increased exploitation of daylight may imply a reduced need for electricity for lighting.
Keywords
Residential satisfaction; Climate-based daylight modeling; Daylighting metrics; Annual sunlight exposure
Nomenclature
| IEQ | Indoor environmental quality |
| CBDM | Climate-based daylight modeling |
| CBDm | Climate-based daylight metrics |
| DFi | Punctual daylight factor [%] |
| DFm | Average daylight factor [%] |
| sDA | Spatial daylight autonomy [%] |
| ASE | Annual sunlight exposure |
| UDI | Useful daylight illuminance [%] |
| WFR | Window-to-floor ratio [-] |
1. Background
Nowadays, the transformation and reuse of former industrial areas, both private and public, has become one of the most critical and urgent issues to address in the architectural practice. Modern towns have a number of areas with manufacturing buildings which have been dismissed for decades and which have been selected to be transformed into residential or non-residential buildings. Sometimes the most fruitful choice is the demolition of the existing buildings to restart a totally new design from the scratch. On the other hand, though, this strategy cannot always be applied both for economic reasons and for the particular character of the existing buildings, which may be listed for their historical or architectural value. From a theoretic point of view, this is concerned with the strategic planning of reuse projects, restoration, enhancement and management of public assets (or private assets characterized by externalities). This implies knowing how to act strategically in relation to the building, or systems of assets. From an operational viewpoint, it is necessary to define updated instruments and innovative methods and models to support public authorities or to private operators in the definition of enhancement plans/projects. These models need to refer to three specific disciplinary sectors: estimates and economic appraisal of operations; legislative aspects; technical-specialized and design-related aspects.
Focusing on the case of restoration/enhancement of existing buildings, the design process is rather complex. Actually, the final architectural project must be the result of the most reasonable trade-off between different aspects, which account for different constraints: historical, social-economic, technical and functional. The challenge is how to provide end-users with living places that are comfortable, guaranteeing at the same time the compliance with standards in terms of energy savings and environmental compatibility. Furthermore, the historical and architectural value of the original building should not be compromised.
Starting from these premises, a transversal approach is therefore essential to address this matter in a flexible way. This approach should be supported by the contribution of specific and complementary expertise, from different disciplines such as:
- building physics, which deals with two interconnected goals: enhancing the indoor environmental quality (IEQ) for users, in terms of thermal, visual, acoustical and indoor air quality comfort, and reducing the energy demand for a building (for heating, cooling, hot water heating, and lighting)
- psychology, which investigates users’ needs in terms of cognitive, emotional and functional aspects and characterizes the relationship between users and their residential environment [1–4]. According to the so-called “user-centered theory of the built environment” [4], a building exists to support the activities of users. It is very important to assess user’s experience and needs in terms of physical, functional and psychological comfort to define the degree to which the building in use is successful. Therefore, it is important to gather information about the relationship between users and the built environment, taking into account the different kind of users, the different meanings they attribute to the building and its spaces and the different activities they expect to perform in it. Adopting a user-centered theory enables to define what to include in the notion of a specific built environment. The feedback from users can inform the design, construction management and disposition of the buildings [4,5].
- real estate and project evaluation, which provides with models to estimate the value of properties, also considering trends of the private property market. These models describe: a) the key factors in the formation of prices, in the presence of specific characteristics [6]; b) the effective demands (expressed or implicit) essential to support the passage from the conservation of assets to their enhancement (in the case of public assets), or to support the choice among project options (in the case of private operations) [7]; c) the economic-financial appraisal of public [8–10] or private projects [11]. Furthermore, economic-estimative disciplines deal with the building authorizations with particular regard to projects on architectural assets subject to restriction (restoration, reuse, expansion, adaptation, safety, etc.). Finally, they also can interact with design and technological disciplines, aimed at sustainability and energy efficiency [12]. This is meant to support planning in the case, for example, of technological-functional reclamation of existing buildings, based on the European, national and regional legislation on the energy efficiency of buildings.
The building physics science was the leading expertise in this study, while the results concerned with the other two disciplines will be the object of dedicated papers: this choice is consistent with the results of the analysis, which are strictly linked to building aspects related to daylight and visual comfort (as shown in section ‘Results’).
Among the quantity of aspects involved in the debate, the link which can exist between IEQ and energy savings and their impact on the real estate market is of particular interest. This especially applies to the most urging criteria adopted by final end-users (i.e. people who live in dwellings) to select a place in which they want to live. According to the 2nd Italian Annual Report on Energy Efficiency [13], aspects concerned with the quality of the view outside the windows and the amount of daylight play the major role in the formation of a building price. This finding is in general accordance with results coming from different studies in environmental psychology. These showed that the brightness of a place, the quality of the view outside, the size and the colors of the rooms are the most important aspects in defining residential quality and inhabitants’ wellbeing [14]. Using a Hedonic price model, factors such as the proximity to green spaces and views of green spaces and water areas had high hedonic value. They are also important aspects to raise the price of a dwelling [15]. Furthermore, size of the windows was proven to be an important purchase factor also for low-income families [16]. The study by Veitch et al. [17] highlights that the “interest in using light to the benefit of building occupants through daylighting/lighting design has never been higher. The latest scientific advances showed that the intrinsically photoreceptive retinal ganglion cells are responsible for entraining circadian rhythms to patterns of light and dark”. For this reason, elements concerned with daylighting, such as windows and view outside, are particularly important to building occupants, especially at home. In this regard, the design team has different options to bring daylight into a building: for instance, vertical windows can be used (which is the most common strategy). This involves the correct definition of both the glazing and the shading systems as part of the façade design (side-lighting). Vertical windows can be combined and integrated with top-lighting systems (i.e. openings in the roof which enhance the zenithal daylighting of the spaces below the roof), or with core-lighting systems, i.e. light wells or luminous atria which bring top-daylight into spaces far away from the roof. These spaces cannot actually receive adequate daylight from windows alone: this is the case of small internal windowless rooms or underground interiors or backs of large spaces that are far away from any window, a typical condition in deep-plan buildings, like hospitals for instance [18]. Nowadays, this is a research sector of increasing interest. The recent development of new high efficient optical materials has made possible the ‘daylight guidance technology’: this allows redirecting and transporting daylight over distance, through a large number of optical processes. This technology is based on the use of light pipes: these are mirror light guides with highly reflective surfaces, which are equipped with optical devices to collect skylight and sunlight falling on the horizontal upper opening and to forward it downward by multiple inter-reflections, reaching the emitting glazing at the bottom of the tube. This is a diffuser which scatters and redistributes the transported daylight across the interior space. According to this general principle, different technologies have been developed (and new ones are under development) to enhance the light transmission efficiency: the most sophisticated collectors are equipped with heliostats and sun-tracking mirrors to maximize the contribution of direct sunlight. The resulting active systems provide the best performance under clear sky conditions rather than in the presence of overcast skies. Therefore, their use is worthwhile in climates were sunny skies are predominant.
On the energy side, it is worth noting that there’s certainly a mutual connection and influence between people desires, technologies for IEQ and energy savings and the impact on the real estate market. Such connection, though, is hard to investigate. This is confirmed by the early mentioned literature on, for instance, the impact of energy performance level on Italian housing market. This represents one of the first systematic evidence about the energy certifications in the housing listing prices, due to a number of reasons. On the one hand, the legislation for the energy certification of buildings was introduced in Europe and then in Italy too recently to play a significant role in the decision making process of people who want to buy a new home. The energy performance-related dispositions were issued by the European Directives 2002/91/EC and 2010/31/EU and were then adopted by Member States at national level. As a result, the Energy Performance Certificate (EPC) has been introduced as mandatory for house apartments for sale since 2012. The impact of energy performance of buildings on house prices can therefore be observed since that date. On the other hand, in the Italian real estate market, consumers’ behavior must be analyzed considering the primary role played by the listing behavior. Actually, transaction prices are not easily usable because of the difficult procedures to assess and collect data from deeds of sale. Furthermore, it must be taken into account that in Italy a market analysis must face the issue of transparency: the lack of transparency limits the analysis and makes it difficult to obtain statistically significant samples of effective sale prices. For this reason, the analysis must use listing prices with all the limitations that these represent [19]. Listing prices and apartments characteristics are the initial, fundamental information that sellers and buyers (and analysts) can take into consideration during a first preliminary analysis. Thus, real estate advertisements can be considered the first step of a house transaction [20]. Other instruments like questionnaires to potential users can be considered as a tool to investigate the market demand dynamics and consumers’ behavior.
1.1 Focus and objectives of the study
In this complex context, the paper presents a study for the requalification of an industrial area in Turin, Italy: the area hosts two industrial buildings to be transformed into two residential buildings. One of them was designed by the architect Fenoglio – early 20th century - and for this reason it is appointed as listed building. To face this challenge, an approach founded on the contribution of different disciplines was adopted. This combined in synergy the expertise from architectural, social, real estate market evaluation and building physics sciences. The paper focuses on the results related to the building physics sector. A user-centered design, which relied on a sort of bottom-up approach, was pursued by the research team: the main strategies for the transformation process were defined not only to meet the architectural and building physics standard requirements, but also and especially to account for the preferences expressed by a sample of potential inhabitants. These were explored through an on-line questionnaire.
The study had three main, interconnected, goals:
- goal 1 (phase 1 of the research): determining the preferences of end-users towards their home and a new ideal place they wish they could move in; this investigation addressed both the preferences in terms of IEQ aspects (thermal, acoustical, visual and indoor air quality etc., both for the building and for the apartment) and in terms of attention to energy saving technologies (thermal insulation, photovoltaic systems, use of environmental sustainable materials, automation systems etc.)
- goal 2 (phase 2 of the research): analyzing the connection between people preferences and the formation of the price of a building in the real estate market. The most appropriate approach (among the ones mentioned earlier) was selected. Consequently, data sources were chosen and data samples were created and implemented into the research
- goal 3 (phase 3 of the research): defining the transformation project according to the preferences of end-users. As the ‘amount of daylight’ was the performance rated the highest, the study aimed at assessing what the ‘optimal’ daylight amount is and at implementing a daylighting integrated project into the architectural project. For this purpose, both the legislative index of the average daylight factor and a climate-based modeling approach were adopted. As different climate based daylight indices have been recently proposed and in some cases standardized in literature, a further goal at this stage of the research was concerned with a critical comparative analysis on the practical application to a real case-study of such new metrics. The aims was to understand if using different metric would yield to a different daylighting design (in terms of window sizing, glazing type etc.) and to support the design team and the practitioners with a scientifically based information on the consequences of the daylight solutions.
The phase 2 of the research will be analyzed in detail by the authors in a dedicated paper, while the present paper focuses on the results which were obtained for phases 1 and 3.
The following sections present the methodology and the results of the study: Section 2 describes the case-study, that is the two industrial buildings transformed into residential buildings; Section 3 presents the method, with regard to the development and submission of the questionnaire (phase 1 of the research) and to the static and daylighting modeling for the daylighting design (phase 3); Section 4 shows the results which were obtained for the Fenoglio building: elaborations of the questionnaire and the concept and results of the daylighting design are presented for this building. All the results are then critically discussed in Section 5, while Section 6 contains the most outstanding conclusions which were drawn from the study, as well as the on-going and future research.
2. Case-study: transformation project of two industrial into residential buildings in Turin
In 2008, the Turin Municipality set-up the transformation project of a former industrial area, located in in the north-east side of the town. The design area comprises two buildings:
- the ‘Gallettificio’, i.e. a bread and cracker manufacture. This was designed by the Art Nouveau architect Fenoglio in 1905 and consists of three aisles: the peripheral aisles hosted service spaces such as offices and warehouses, while the central aisle, which is double-heighted for a total height of 7.2 m, is a large space hosting the manufacturing machines. The side aisles are side-lit through vertical windows with a single clear glazing, while the central aisle is top-lit through sheds (single clear-glazed). The envelope of the building is made of bricks, while the structure is made of steel concrete. The building progressively lost the manufacturing function after the World War II and was partially reused in 2005 to host the Turin’s central immigration office; nevertheless, most of the building is presently abandoned
- the ‘Flower market’: erected in 1957, the building has a rectangular plan (146 × 40 m) which includes the warehouse itself and a small three-story office building. The warehouse has a curved roof with skylights to admit top-daylighting into the main space. The whole structure is in steel concrete. The vertical windows have frames in steel and single clear glazing, integrated by a steel louver shading systems all along the envelope. Except for the roof, renovated in 2007, the envelope, the internal spaces and the walls are highly damaged and degraded.
According to the masterplan of the area, both buildings were expected to be reused and transformed into residential buildings. At a later stage of the decision-making process and of the design process, it was decided to devote one of the two buildings, the ‘Gallettificio’, to host a university student residence. The decision was based on an analysis of activities and of services located in the area and to respond to the displacement of the Faculty of Law and Human Sciences in a nearby area. As a result, an increased number of students are expected to move close this new university pole.
Figure 1 visualizes the design area and the Fenoglio building.
Figure 1
Fig. 1. (a) Aerial view of the design site and (b) an image of the ‘Gallettificio’ designed by Fenoglio.
3. Method
A bottom-up approach was used, articulated into the following phases:
- sectorial literature examination, exploring approaches, methods and formats of questionnaires and interviews to support surveys
- selection of a set of reference examples of questionnaires on intrinsic characteristics of houses, potential buyer (or tenant) profile, energy variables
- definition of an on-line survey finalized to highlight the most desired aspects in a home
- testing of the questionnaire to a small sample of respondents
- analysis of the feed-back of the testing phase and definition of the final version of the questionnaire
- submission of the final questionnaire to an extended sample of respondents (random sampling)
- analysis of the preferences expressed by end-users through statistical treatment
- implementation of the most desired aspects into the architectural requalification project. As daylighting was the performance rated the highest, an advanced daylighting project was carried out, based on the latest CBDm.
More details on the survey phase (definition, submission, analysis of the results) and on the daylighting design phase are given in the next sections.
3.1 Definition and submission of the questionnaire
Many questionnaires were consulted for comparative purposes before starting the survey (step 1 and 2 of the methodology). The most relevant were:
- the on-line questionnaire “Your home”, available at the Turin Real Estate Market Observatory (TREMO), which provides a qualitative real estate evaluation of the property. This service offers a descriptive and qualitative evaluation; it is not an appraisal and therefore can in no way replace an estimate, but simply supplements it. The questionnaire ‘Your home’ is an important section of the TREMO website [21].
- TREMO was founded in 2000 after a start-up phase, to collect real estate data and to analyze the Turin real estate market, according to an agreement between the Politecnico di Torino, the Turin Municipality and Chamber of Commerce. The Observatory is a tool based on a geographical segmentation into 40 market areas, called Turin City cadastral micro-zones, which are homogeneous in market-size but different in size and density. The geographical segmentation into micro-zones is public and each area is described on the web site. The main price indices for each area are also included. TREMO can be used as a support tool in territorial management and planning and is able to guarantee greater transparency of the real estate market. Users of TREMO can consult the property values of the residential segment of each cadastral micro-zones. These values, expressed in €/m2 using statistical indicators (mean, minimum, maximum, standard deviation and median values), represent the listing prices per unit area. The property values of the various micro-zones are updated every six months.
- the questionnaire “Sunslice: a different housing”, by the Sunslice Team of the Politecnico di Torino for the Solar Decathlon 2014 competition. This questionnaire investigated the preferences expressed by users about the main aspects concerned with housing and the willingness to pay an extra prize to buy a home equipped with different energy savings technologies
- the questionnaire “Housing quality and subjective wellbeing” developed to investigate housing quality in different municipalities of the region of Piedmont (Italy) [22]. The survey analyzed emotional and functional aspects of an ideal home environment, to define a theoretical model of residential satisfaction and subjective wellbeing and to obtain some guidelines to design more user-centered dwellings. The questionnaire investigated: objective characteristics of present dwelling and desired characteristics of an ideal home; present and ideal residential experience; perceived environmental housing quality; emotional valence of spaces and rooms; usage of rooms and spaces inside and outside the house; activities impaired by the physical characteristics of the dwelling and solutions adopted.
The questionnaire developed for the present study was given the title “House today, home tomorrow”. It was created and submitted on-line by means of Google docs. It consists of 87 items, subdivided into the following sections:
- personal information: socio-demographic data, residential experience (e.g. years of residence in the neighborhood and in the present home)
- attitudes and activities: participants had to rank the activities they would like to perform inside and outside their house (e.g., studying, spare time activities, etc.)
- your house today: participants had to indicate some objective characteristics of their present housing (e.g. type, year of construction, area in square meters, number of rooms and bathrooms, number of floors, energy class) and rate their satisfaction with a number of environmental aspects of the dwelling (e.g. daylight or indoor air quality), using an 11 point rating scale (0 = not at all satisfied, 10 = extremely satisfied)
- your home tomorrow (on an 11 point rating scale – 0 = not at all important, 10 = extremely important): participants had to rate the importance of a list of environmental/technological aspects if they moved into another house (e.g. daylighting or noise). Subsequently, they had to indicate three aspects that they thought would be fundamental in their hypothetical new house and three aspects they would consider unacceptable
- willingness to pay for IEQ and technologies: participants had to indicate how much more they would pay for enhanced comfort and energy savings (on a forced choice scale, with 4 options: ‘would not pay more’; ‘would pay up to 5% more’; ‘would pay up to 10% more’; ‘would pay up to 25% more’).
Sections 3, 4, and 5 of the questionnaires are reported in Appendix A.
It must be stressed that in this study the research team decided to apply a single survey, without making any distinction between the two buildings described in the previous section. This decision was motivated by a precise consideration: the case study referred to a preliminary phase in the ‘project life cycle’. Specifically, the briefing phase represents a preliminary step of ‘argumentation’ among the subjects involved in the project (public authorities, owners, potential residents, etc.). It is typically supported by the (first) solution developed at a preliminary scale, in the early design stage, often prior to defining the final usage of buildings to be transformed. In fact, the results of the first round of analysis could help the definition of alternative project solutions, or correct/integrate the proposed solution, avoiding increased costs to analyze and develop options that could be rejected. An in-depth survey is planned as a second phase of analysis. Distinct questionnaires will be developed, one for each alternative and agreed project solution, defined in accordance with the building usage, quantities, typologies, selling prices, etc.
In phase 4, the questionnaire was submitted to a small group of respondents, who did not participated in the final study, to point out the possible critical aspects while filling the questionnaire: unclear items, too long questions, bad response format and so on. Findings from this phase were used to inform phase 5 of the research, i.e. the creation of the final version of the questionnaire. The final questionnaire was then submitted (phase 6) to a sample of 276 participants. Seven questionnaires were then excluded due to excessive missing data, coming to a final sample of 269 participants. Main socio-demographic characteristics of the sample are shown in Table 1.
In phase 7, data were analyzed using SPSS statistical package v.21. Frequencies and means were calculated for each item and plotted. Eventually, the results were implemented in the project (phase 8).
3.2 Daylighting design: static and climate-based approach and application to a real case-study
As the ‘amount of daylight’ resulted the environmental performance rated the highest by users, the definition of the ‘optimal’ daylighting project for the two considered buildings was given a special attention. The project was based on both a ‘static’ and a ‘dynamic’, climate-based, approach. The static approach relies on the average daylight factor (DFm) concept, which is the only index prescribed by the Italian legislation: all residential spaces shall have a DFm > 2% [23]. Besides, some protocols are nowadays commonly adopted to assess the IEQ and the energy performance of a building. For instance, according to the Italian version of the LEED [24], the daylight credit 8.1 is granted if ‘at least the 75% of the occupied spaces have a daylight factor value over 2%’. According to the ITHACA protocols for residential and educational buildings [25,26], 3 points or 5 points are granted if the average daylight factor is over 2.6% and over 3%, respectively. Nevertheless, it’s well known that the daylight factor definition is based on a series of simplified assumptions with respect to the real phenomenon. It actually refers to the worst-case scenario of an overcast sky and does not account for direct solar radiation, for the site latitude nor for the orientation. It is therefore unable to distinguish if the same analyzed room is located in north or south of Europe or if it is south or west or east or north oriented, due to the sky symmetry about the vertical axis, i.e. about the zenith [27]. As a result, this metric is not representative of the actual daylight/sunlight availability within a space during the day and the course of a year and is not suitable to quantify the subsequent reduction of the building energy demand while maintaining a high IEQ. On the contrary, “to decide whether a point is daylit, it is necessary to consider all sky conditions within a given year when a space is potentially occupied” [28].
On the other hand, the awareness of the importance of producing buildings which are sustainable from both an energy and an IEQ viewpoint has increased. As a result, it is necessary for designers to analyze daylight within indoor spaces in more detail, with regard to both daylight/sunlight availability and visual and thermal discomfort phenomena due to the penetration of direct sun. Presently, sophisticated software and dataset of climate data for specific sites have become available. This makes it possible to address the topic of a dynamic modelling of daylight/sunlight which takes actual local lighting conditions on a year basis into account. In this context, the daylight availability over the year in a space can be quantified via the ‘Climate-Based Daylight Modeling CBDM’ approach [29,30]. This consists of a daylighting analysis based on local weather data rather than on a single condition (overcast sky). CBDM implies the calculation of the indoor illuminances at predefined time-steps, every hour or even less, and for variable periods (usually a full year, but if necessary, also for a month, a single day, etc.). This approach allows daylighting to be studied including the contribution of both direct and diffuse solar radiation, as well as their dynamic variation due to changing local climate conditions with time. Therefore, the results are useful to obtain statistical information about the daylight availability in different zones of a daylit space for a period of one year and considering a specific occupancy profile, estimating in more detail the consequent energy performance of a building. The CIE (Commission Internationale de l’Eclairage) has recently created a Technical Committee specifically focused on the CBDM, the CIE TC 3–47 [31], while a Committee with similar activities and goals has been set in the US, within the Illuminating Engineering Society of North America IESNA [32]. In this context, new climate-based daylight metrics (CBDm) have been recently proposed and tested, to summarize the huge number of annual illuminance data obtained through a CBDM into synthetic performance parameters [33–35].
The CBDM approach also has some limitations: an annual simulation clearly requires the use of dedicated software and a lack of benchmark values needs to be highlighted. In this regard, it is important to observe, though, that the CBDm are starting to be included in lighting design guides and recommendations. Recently, two new CBDm have been defined and adopted by the IESNA [36]: the spatial Daylight Autonomy (sDA) and the Annual Sunlight Exposure (ASE). The former assesses the sufficiency of annual illuminance in an interior work environment, while the latter expresses the annual glare potential. In particular, sDA300/50% is defined as “the percent of an analyzed area that meets a minimum daylight illuminance level of 300 lx for 50% of the operating hours per year”, while ASE1000,250h is defined as the “percent of an analyzed area that exceeds a specified direct beam sunlight illuminance level of 1000 lx for more than 250 hours per year”. The reference ‘direct beam sunlight’ condition accounts for glazing transmittance and excludes the blinds and the contribution from inter-reflections and from the diffuse skylight. The following criteria are provided for sDA: sDA300/50% ≥ 55% for a ‘nominally accepted daylight sufficiency’ and ≥ 75% for a ‘preferred daylight sufficiency’. Following this approach, the rating system prescribed in the “LEED BD+C: new constructions/v4” [37] refers to the same criteria as adopted by the Approved Method LM-83. Two and three points are granted if the project guarantees a ‘nominally accepted daylight sufficiency’ or a ‘preferred daylight sufficiency’, respectively. Furthermore, an ASE1000,250h value lower than 10% of the regularly occupied space must be also guaranteed. The idea is to provide two criteria, one relative to a minimum quantity of daylight in the room (the sDA) and one to keep this daylight amount below a maximum value, to avoid potential glare (and overheating) problems (the ASE). For this reason, the two criteria should be met together. The occupancy profile for which carrying out the annual analyses is set from 8:00 am ‘till 6:00 pm per each day, which results in 3650 hours/year.
Differently, the UK Education Funding Agency for the Priority Schools Building Programme [38] uses the UDIachieved and the DA as daylighting design criteria for teaching spaces. The UDIachieved is defined as the “percentage of the occupied times of the year when illuminances lie in a range that includes illuminance values which are considered ‘useful’, that is 100–3000 lx” [39–41], while the DA is defined as the “percent of the occupied time throughout a year when daylight illuminance alone meets the illuminance target” [42,43]. The guideline ‘Lighting Guide 5: Lighting for education’ [44], released by the the Society of Light and Lighting, also refers to the UDI and DA concepts. A “minimum target of 80% UDI100-3000 and a minimum target DA of 50% for each learning space, sports hall and exam area” is set in the guideline. In this case, the occupancy profile to adopt to run the annual analysis is from 8:30 am ‘till 4:00 pm.
In general, it is worth noting that the latest dynamic CBDm moved from metrics based on an average value (calculated from a grid of values spread across a space, to synthetically represent the whole space) towards metrics which rely on the spatial distribution of daylight within a room: for instance, using the sDA makes it possible to divide a space into a daylit and a non-daylit area, where the ‘daylit area’ is defined as the “area in which there is a sufficient or adequate, useful and well balanced daylight” while the ‘non-daylit area’ is “the remaining part of a space” [28]. The same applies to the minimum UDIachieved or DA concept. Though, according to a study from Reinhart et al. [45] with 60 architectural students, the sDA proved to reproduce the student assessments of the daylit area in the space more reliably than the other tested daylight availability metrics (such as the UDI). Anyway, these spatial metrics seem more valuable for design and of more immediate usage to practitioners than to just quote a mean DA or UDI as the level of information is more detailed.
Consistently with this cultural context, the daylighting solutions for the two residential buildings were verified through a CBDM: annual simulations were run using the Radiance-based software Daysim 3.1 and the different ‘static’ and ‘dynamic’ CBDm were calculated: DFm, sDA, ASE, DAmin and UDIachieved,min. The ‘useful’ range of illuminances for the UDIachieved was considered between 100 and 3000 lx, consistently with the change recently introduced by the authors, who increased the upper illuminance threshold from 2000 lx to 3000 lx [41]. Some of these metrics are provided as output directly by Daysim, while for some other ones, a script in Matlab was built. This allows the Daysim file containing the illuminance values throughout the year to be processed. This is the case, for instance, of the sDA. For the calculation of the ASE, a dedicated simulation was run for each analysis space, using a modified climate file, in which all diffuse irradiance values were set to zero. For the simulation, the Radiance parameter ambient bounce was set to zero (ab = 0) [36].
Beside all above mentioned daylighting analyses, there’s a further issue the design team needs to address to define an ‘advanced’ daylighting project: the assessment of the integration between electric and daylighting. This is necessary to calculate the building annual energy demand for lighting. This demand was introduced as a mandatory requirement by the recent Italian “National guide lines for building energy certification” [46] and by the Presidential Decree n. 59 April 2009 [47], which require the calculation of the global energy performance index of a building (EPgl) as sum of four disaggregated energy performance indices: for space heating (EPh), for hot water production (EPhw), for space cooling (EPc) and for electric lighting (EPl). Unfortunately, no benchmark values have been provided yet for EPl by the Italian standards: alternatively, the design team can therefore refer to the prescription set in the Annex 45 Report [48], which encourages to reduce the electricity consumption of lighting to below 10 kWh/m2 per year. It should be noted, though, that such requirement refers to the whole building rather than to a single room. An example of an integrated daylighting/energy analysis is given by Reinhart et al. [49]. According to [48], “lighting is the leading energy consumer (25%) in US commercial buildings ahead of space cooling (13%)”: a decrease in the energy demand for lighting, through a conscious increment of the daylight availability is therefore a priority.
The Daysim simulations were run for all the main typologies of rooms of the two buildings: for each room the illuminance values and then the CBDm were calculated for a grid of points, which covered the whole room area, excluding a 50 cm large peripheral stripe (a space typically used for furniture). A 3D model was built in AutoCAD and imported into Ecotect, to apply Radiance compatible materials, and then exported into Daysim to launch the annual simulations. Figure 2 shows an image of the model in Ecotect.
Figure 2
Fig. 2. 3D model in Ecotect with Radiance compatible materials and the calculation grid (room: common spaces).
4. Results
In this section, the main results are presented, with regard to phases 1 and 3 of the research: the findings from the on-line survey are summarized first (section 4.1), to highlight the role played by daylighting in interior spaces according to users’ preferences. The definition of the daylighting strategies (section 4.2) and the results of the daylighting design are then presented in detail (section 4.3). This section focuses on the ‘Gallettificio’, the building which is to be transformed into a university student residence. The results obtained from the student survey were used to define the project and are presented here.
4.1 Results of the on-line survey
The answers expressed through the on-line questionnaire yielded a large number of results and many considerations can be drawn. All these aspects will be presented in detail in a dedicated paper. For the purpose of the present paper, we focus only on the results in terms of satisfaction with housing quality and of willingness to pay extra for IEQ and/or energy saving technologies.
The satisfaction scores expressed by users with regard to both their present and their ideal home are summarized in Fig. 3. With regard to the present home, most participants declared they were particularly satisfied with the indoor ventilation (M=8.25, SD=1.87) while the absence of architectural barriers was the item rated the least (M=5.96, SD=2.90). Aspects related to natural lighting, such as amount of daylight and orientation, were both assessed as quite satisfying (M=7.32, SD=2.18 and M=7.15, SD=2.29, respectively); furthermore, daylight was also rated as the most important aspect when considering the characteristics of an ideal home (M=8.67, SD=1.48).
Figure 3
Fig. 3. Satisfaction scores expressed with regard to (a) the current and (b) the ideal home.
In order to identify the main factors which express satisfaction with the present home, an exploratory factor analysis with an Oblimin rotation was performed on the scores obtained for all 13 environmental aspects. The analysis yielded 4 factors, which explain 67.2% of the variance of the scale. Table 2a shows the factor loadings. The four factors can be labeled as: 'luminosity', 'accessibility', 'architectural quality', and 'apartment configuration'. The item referring to the absence of noise cross loaded on both the first and the third factor: this suggests that participants may have mentally linked this item to both the noise arriving from outdoor spaces and to the architectural quality which reduces such external noise, in terms of sound insulation properties of the building envelope. The second factor, referring to ‘accessibility’, showed a relatively low reliability: this suggests that a revision of the items may be needed in the future development of the research.
Table 2
Table 2. Summary of exploratory factor analysis results for satisfaction with present home and with the ideal home.
The same analysis was conducted with regard to the ideal home. Two factors were identified, shown in Table 2b, which accounted for 57.8% of the variance. The factors can be labeled ‘architectural quality and comfort’ and ‘accessibility’. Also in this case, the factor of ‘accessibility’ showed relatively low reliability, suggesting a need to revise the items that are included.
Figure 4 shows the results on willingness to pay more for IEQ and for energy saving technologies: it can be observed that participants would be willing to pay up to 10% more in particular for comfort, but up to 25% more mainly for energy savings. Willingness to pay more for energy saving technologies and comfort showed a significant correlation (Pearson’s r = 0.466, p < 0.001), which can be interpreted as the respondents’ predisposition towards comfort and energy saving related characteristics of a dwelling. This appears a somewhat surprising finding, considering that, given the present weakness of the real estate market linked to the economical-financial crisis, a clear consumer preference towards the energy saving technologies is not currently easy to demonstrate. This may be due to the fact that Italian energy regulations and codes have recently been issued: the dispositions related to the energy performance of buildings, launched by the European Directives 2002/91/EC and 2010/31/EU and adopted by Member States at national and regional level, have made the Energy Performance Certificate (EPC) a mandatory requirement for houses for sale since 2012. As a result, it seems that the sensitivity towards energy-environmental issues has still to be developed, in terms of both demand and of analysis. In this regard, literature is still scarce.
Figure 4
Fig. 4. Willingness to pay extra when buying a new home for IEQ vs. energy performance technologies.
In short, the main conclusions about the on-line survey are:
- with regard to the present home, ventilation, room layout, amount of daylight and rooms size were the most satisfying characteristics, while acoustical discomfort, small rooms and maintenance of space/building were the most critical aspects
- with regard to the present home, four main factors emerged as important in characterizing the satisfaction for the actual dwelling: ‘luminosity’, ‘accessibility’, ‘architectural quality’ and ‘apartment configuration’. The factor ‘luminosity’, accounted for considerably more variance than the other three
- with regard to the ideal home, amount of daylight, quality of the view outside and size of spaces were the most important characteristics, while the presence of parking lots, proximity to the city center and absence of architectonical barriers were the least important aspects
- with regard to the ideal home, two main factors emerged as very important: ‘architectural quality and comfort’ and ‘accessibility’
- willingness to pay extra to have enhanced performances was comparable for IEQ and energy savings technologies. A significant positive correlation was found, which shows that at present, a new sensibility towards environmental-energy issues has been developed in the market. From the buyers’ point of view, this shows a propensity to choose residential buildings with technological solutions to reduce the operating costs.
For the purpose of the paper, the study then focused on daylighting, which was the item rated highest. Daylighting was then treated as the driving force of the whole architectural project, together with other daylighting-related aspects, such as the quality of the view and size of spaces. An ‘advanced’ daylighting project was then developed: this is presented in detail in the following section.
4.2 Definition of an advanced daylighting concept based on the results of the on-line survey
The ‘advanced’ daylighting design concept for the ‘Gallettificio’ is presented. According to the layout which was designed for the building, the two peripheral aisles host the students’ rooms and flats, as well as the library and the study room, while the central aisle hosts the common spaces, such as a lunch/dinner area, a relax/reading area, a fitness center. The peripheral aisles are side-lit through windows whose size was not modified, as the building is listed: the single clear glazings were replaced with double pane glazings (multi-layer security extra-clear glass; gap filled with Argon; selective glazing) with the following performances: visible transmittance = τvis = 80%; solar heat gain coefficient = SHGC = 55%; thermal transmittance = U-value = 1.0 W/m2K. The central aisle is top-lit through three large square luminous atria (larger than the existing sheds), equipped with double pane glazings (multi-layer security extra-clear glass; gap filled with Argon; insulated polycarbonate) with τvis = 35%, SHGC = 45%, U-value = 1.0 W/m2K. As a result, all the spaces facing the atria (common area, library, study room) were equipped with a polycarbonate transparent wall (τvis = 55%) to increase the secondary daylight coming from the luminous atria.
Except for north-facing students’ rooms and flats, in all other spaces the windows and the luminous atria are equipped with moveable internal roller blinds (τvis = 25%). These are manually operated by users for the windows while they are automated for the atria. The roller blinds were modeled in Daysim taking advantage of the ‘simple shading system’ option: this uses blinds which block all direct sunlight and transmit 25% of all diffuse daylight. The blinds are lowered whenever irradiance over 50 W/m2 hits any point of the work plane grid and are retracted elsewhere.
Furthermore, in all rooms, photodimming sensors were installed to dim/switch off the lighting systems in response to the daylight amount in the room, in order to reduce the energy demand for electric lighting.
Table 3 summarizes the geometrical and optical characteristics of some of the spaces which were analyzed, while Fig. 5 shows rendered sections and a side view of the concept for the ‘Gallettificio’.
Table 3
Table 3. Geometrical and optical characteristics of the main spaces of the 'Gallettificio' building.
Figure 5
Fig. 5. Renders and project images of the daylighting concept developed for the ‘Gallettificio’ (a) 3D cross section of the building, (b) 3D section (endwise and crosswise) with a detailed view of one of the light wells, and (c) side view of the building.
4.3 Results of the advanced daylighting project
The results of the Gallettificio building are presented, focusing on the following rooms: two student rooms, one facing north, one facing south; two student flats, one facing north, one facing south; the library’s reading room; study room; common area.
Table 4 summarizes the values of the various static metrics and CBDm, while Figs. 6–8 visualize the values of each metric, together with the corresponding standard requirements, so as to show which rooms were able to comply.
Table 4
Table 4. Summary of the results which were obtained for some sample rooms of the Gallettificio. Note: values compliant with the standard requirement are highlighted in bold.
Figure 6
Fig. 6. Values of (a) DFm according to Italian legislation and (b) punctual DFi according to LEED-Italia 2009 for the analyzed rooms.
4.3.1 Daylight factor criterion
Figure 6(a) shows the DFm results. Two lines which represent the standard requirements are also plotted. It can be seen that DFm is greater than 2% for all the rooms except the library’s reading room, in which DFm must be over 3%. All the analyzed rooms meet the DFm > 2% requirement, but the library’s reading room fails to meet the DFm > 3% criterion. Interestingly, if the criterion required by the LEED-Italy protocol is used (Fig. 6(b)), a lower number of rooms meets the criterion: the north-facing student flat and the study room, which met the DFm criterion, are not suitable for the LEED criterion. The LEED-Italy requirement better accounts for the distribution of DF values within the space, but seems to be a stricter requirement.
4.3.2 Spatial daylight autonomy and annual sunlight exposure criterion
Figure 7 shows the sDA300/50% and the ASE1000/250h values both in the absence and in the presence of blinds, for comparative purposes. According to the definition of these two metrics, the sDA300/50% refers to the presence of blinds, while blinds are excluded for the calculation of ASE1000/250h. Anyway, the ASE1000/250h values were calculated also in the presence of blinds, so as to assess the efficacy of blinds in controlling the sun penetration. The room exposition was also taken into account: for south-facing rooms, sDA300/50% values were shown for the case of presence of blinds only, as it is meaningless not to have blinds for expositions with the necessity of controlling the sun penetration. The case of south-facing rooms without blinds was considered for the purpose of calculating the ASE1000/250h only. For north-facing rooms, sDA300/50% and ASE1000/250h values were calculated for the case of absence of blinds only: the design team may actually decide to design a north-facing room without any solar protection, as the room in principle has little problems due to the penetration of direct sun. It is also worth recalling that sDA300/50% and ASE1000/250h requirements should be both met. As shown in the figure, matching sDA300/50% and ASE1000/250h results yields that only few of the analyzed rooms meet both criteria: the north-facing room, the north-facing student flat and the library reading room. All the other rooms manage to meet either one of the two criteria: for instance, the south-facing flat meets the sDA300/50% criterion, but the ASE1000/250h is over the 10% limit in the absence of blinds. The ASE1000/250h criterion seems therefore more difficult to meet, compared to the sDA300/50% criterion.
Figure 7
Fig. 7. Values of (a) sDA300/50% according to LEED-US 2014 and IES LM-55 and (b) ASE1000/250h according to LEED-US 2014 and IES LM-83 occupancy profile (8:00-18:00) for the analyzed rooms.
4.3.3 Minimum daylight autonomy and useful daylight illuminance-achieved
The results obtained for DAmin and UDIachieved,min are presented in Fig. 8. Considering that these two criteria need to both met, it can be observed that this occurs for one room only: the north-facing student flat without blinds. Other rooms, such as the south-facing student room (with blinds) and the north-facing student room meet the DAmin requirement, but fail to meet the UDIachieved,min requirement. Therefore, the UDIachieved,min seems a particularly strict requirement to achieve.
Figure 8
Fig. 8. Values of (a) DAmin and (b) UDIachieved,min according to UK priority building school program occupancy profile (8:30-16:00) for the analyzed rooms.
As shown in the previous section, carrying out a daylighting analysis using the most advanced climate-based criteria is quite complex. There are different approaches and different metrics, which lead to quite different results, in terms of compliance of a daylighting solution. This complexity is concerned with several aspects, such as static approach vs. dynamic approach, legislation prescriptions vs. technical recommendations. The design team may feel in trouble when addressing the definition of conscious daylighting strategies from the earliest design stages onward. The selection of the most suitable verification procedure to adopt can be quite disorientating with the risk that the daylighting design is simply based on empirical rules (rules of thumbs).
As far as the Italian context is concerned, the design team has to refer to a legislation requirement, which is expressed in terms of DFm. It is not necessary to adopt a more advanced, climate-based approach. This may be requested, though, to participate in some public competitions: in these cases, the rules of the competition require to comply with specific protocols to assess the energy-environmental sustainability, such as the earlier mentioned Ithaca protocols. On the other hand, adopting a CBDM may be a choice of the design team to adhere to the latest advances in the daylighting research. In such a case, the design team can refer to the requirements of the recent US LEED protocol and base daylighting verifications on the combination of sDA300/50% and ASE1000/250h. As an alternative option, the design team can follow the requirements of the UK Priority Schools Building Programme and rely on DAmin and UDIachieved,min: this would be suitable especially for rooms for teaching/educational activities, such as laboratories, student rooms or library’s reading rooms.
Anyway, it should be observed that the approach which is used (static vs. climate-based, or which climate metric to use) plays a crucial role in the definition of the daylighting strategies and leads to different results. As shown in previous Table 4 and Figures 6–8, the DFm criterion is less strict than CBDm criteria: in the presence of many room typologies, a higher number of rooms comply with the law DFm requirement. Nevertheless, a daylighting strategy which is able to meet the DFm requirement complies with the law but not necessarily manages to provide the best daylighting conditions. The number of compliances is lower if the punctual DFi criterion is used (rather than the DFm), as prescribed by the Italian version of the LEED 2009.
Among the CBDm group, the number of rooms able to comply with the LEED 2014 standard is lower than what observed using the DF-based criteria. But the number of compliances gets further reduced if the UK Priority Schools Building Programme is adopted, mainly due to UDIachieved,min requirement. It seems that this threshold value is particularly strict. This raises the problem of how the benchmark values were established by the committees which set the standard. Further research in this regard would be desirable.
Last, but not least, the annual energy demand for lighting (reported in Table 4), shows, as expected, an inverse proportion between the daylight amount and the electricity consumption: the consumption increases especially when blinds are used and exceeds the maximum recommended value of 10 kWh/m2/yr. Hence, it emerges that all rooms which are not able to comply with the DF-based and the CBDm criteria cannot comply with this energy requirement either. Anyway, there are also cases of rooms with a value of sDA300/50% greater than 55% (such as the reading room of the library) and with an energy demand for lighting over 10 kWh/m2/yr. The requirement concerned with the CBDm is met, while the energy requirement is not.
In general, using the sDA300/50% - ASE1000/250h or theDAmin - UDIachieved,min criterion, it seems quite complicate to find the optimal trade-off between the minimum and the maximum daylight amount in a space. Finding such trade off would guarantee a sufficiency of daylighting without the need for electric lighting and the avoidance of glare and overheating problems. This is clearly shown by the combination of sDA300/50% and ASE1000/250h values: using a blind is a necessity to reduce the penetration of direct sunlight into a space, as shown by the ASE1000/250h value, but this may result in penalizing the daylight amount throughout the year, as shown by the sDA300/50% value. The selection of the most suitable blind, with an optimal visible transmittance value, becomes a crucial issue to successfully solve this trade-off.
Another aspect to highlight is that CBDm allow visualizing the portion of space which meet a requirement, unlike what could be done referring to an average value of the metric (as in the case of DFm). This information can be useful to the design team to identify the ‘daylit’ and ‘non-daylit’ areas within the considered space. As an example, Fig. 9 shows the spatial distribution of sDA values for some of the analyzed rooms: the non-daylit area (sDA300/50% < 55%) is highlighted in blue, while lighter colors depict higher values, compliant with the standard. This kind of visual representation is very informative for the design team to assess the actual penetration of daylight into a space: as pointed out by Reinhart [28], there’s a risk that “while it is tempting (and ultimately necessary) to group several CBDm into a single pass/fail criterion, it is still recommendable that the design team also works with a detail presentation mode that shows results for the different categories separately”. In other words, reducing the daylighting analysis to a single pass/fail criterion can turn out to provide a somewhat limited or partial view of the daylight condition of a space.
Figure 9
Fig. 9. Spatial distribution of sDA300/50% for some analyzed rooms: (a) north-facing residential room (without blinds), (b) south-residential room (with blinds), (c) study room (without blinds), (d) common spaces (with blinds).
5. Discussion
The results shown in the previous section highlights how complex carrying out an ‘advanced’ daylight design is. Since such design is based on the results of an on-line survey, the level of complexity is even larger.
According to the authors, this study has the merit to show the importance of applying a transversal approach to a rather complex issue such as the architectural design process. This approach is founded on a synergistic contribution of different disciplines, each with its specific expertise. This is particularly true in a context in which IEQ and physical performances of a building have become a key goal to pursue. Expertise such as the building physics, the real estate, the social science (especially psychology and ergonomics) should work together with the architectural designers. The originality of the research also lies on the bottom-up approach which was adopted: the design process was aimed not only at meeting the traditional architectural requirements, such as the minimum room area or window area, distances between buildings etc., but also at implementing into the final project the people preferences about their residential place (present or ideal). The methodology was meant for the early design stage, as an initial phase in the ‘project life cycle’. It was defined with the different contributions and applied to a specific case study, which is the transformation of two historical industrial buildings into residential buildings (one of which for students). This particular context raised further difficulties for the design team as the building for student was listed by the Italian Ministry of the Cultural Heritage to preserve its valuable historical-architectural character. For this reason, it wasn’t possible to enlarge the window area to increase the daylight amount inside the building spaces. This turned out to be quite problematic for some of the analyzed rooms, such as the reading area of the library. Due to this constraint, the library was eventually moved to a different area of the building, which presented a better daylight penetration.
The methodology presented in the paper is meant to be general: it showed actually good potential in this application and should be adopted more extensively in the design practice, as it really accounts for the people wishes. For any transformation or new building project, the individual preferences of occupants should be the core of the whole process, from the starting point to the end use, so as to realize a ‘user-centered’ approach for any kind of building.
As far as the second part of the study is concerned, that is the development of an advanced daylighting design, it should be observed that the obtained results are not meant to contribute to any advances in the daylight design approach. This wasn’t, actually, the purpose of the paper. The goal and the originality of the work was concerned with having applied to a real project the latest proposed/standardized CBDm. Results highlighted how using an approach (and a set of metrics) rather than another may lead to meaningfully different daylight conditions. It is also worth noting, though, that all these metrics are not mandatory yet in Italy. They can be considered as good recommendations, but they don’t have the power of a legislation constraint (yet). The Italian legislation is still bound to the obsolete concept of the DFm. As shown in previous sections, the amount of daylight in a room, and thus the daylighting strategies which rely on this, are highly influenced by the approach (static or dynamic, climate-based) which is adopted. Using CBDm results in a lower number of standard compliances, especially when shading systems are installed (such as a Venetian blind). This is a crucial aspect particularly for east, south and west-facing rooms. As a matter of fact, this belongs to an even broader problem: in the current architectural practice, the daylighting analysis is reduced to a mere verification of the window-to-floor ratio (WFR), which must be higher than 1/8 (i.e. 0.125). This is the criterion used for window sizing: but this is basically a ventilation requirement, which cannot be considered a daylighting criterion. In these cases, the analysis process does not even include the verification of the DFm. The authors strongly encourage that even in Italy the legislation code moves towards a CBDM so as to allow the design team to carry out a more appropriate daylighting design. The CBDm and the corresponding requirements (in terms of sDA300/50% and ASE1000/250h, or of DAmin and UDIachieved,min) offer a higher accuracy also because they are not based on an average value, calculated from the distribution of values across the space, but on the distribution of values itself. With the sDA, a point in a space can be qualified as “daylit” if the daylight autonomy is above 50%: this makes it possible to divide a space into a daylit and a non-daylit area. The same applies to the minimum UDIachieved or DA concept.
Anyway, it should also be observed that all the results which were obtained in this study are referred to an occupancy profile typical for offices (8:00–18:00) or for schools (8:30–16:00). However, students' dwellings are surely occupied in very different, hard to predict, time intervals, including hours in late evening. Other hypotheses about occupancy profile could strongly change the CBDm values. For the particular case of dwelling, a variety of occupancy profiles should be adopted and compared to better describe the daylighting conditions in the different spaces.
It should also be stressed that there is a relevant difference depending on which set of CBDm is used. First of all, the application field: DAmin and UDIachieved,min prescribed as mandatory requirements by the UK Priority Schools Building Programme apply to educational spaces, such as learning rooms, sports halls and exam areas. Differently, sDA300/50% and ASE1000/250h introduced by the IESNA and by the US LEED BC+C should be applied to new constructions, schools, retail, data centers, warehouses and distribution centers, hospitality, healthcare buildings, thus representing an approach with a general validity. Secondly and even more important, the two approaches rely on two different combinations of metrics, which are inherently different: this difference results in relevant discrepancies as for the acceptability of a daylighting solution, as shown in Table 4 and Figs. 6–8. Finally, the threshold values set to define the compliance of a solution are different: in this regard, it seems that especially the UDIachieved,min requirement is particularly strict and hard to comply with. This was observed for all the analyzed spaces of the ‘Gallettificio’ building (even if in the “Results” section a selection of sample spaces is presented only). A further research to define the most appropriate benchmark values for different building usages seems therefore appropriate.
Another aspect to point out is that the study is mainly focused on the daylighting aspects, in terms of daylight amount and of visual comfort in the analyzed residential spaces. The technologies and the design options which were implemented in the project were also aimed at minimizing the heat losses in winter as well as the solar gains in summer, so as to prevent the overheating of the spaces. Nevertheless, the approach was not based on an integrated visual-thermal analysis, able to couple Daysim with other energy simulations tools, such as Energy Plus. This kind of integrated analysis will be performed in the next future, using the package Diva-for-Rhino, which enables using both Daysim and Energy Plus.
The study presented in the paper must be considered as a first result of a “pilot study”, that the authors are going to develop further starting from the limitations of present outcomes. The main limits are:
- the choice of the sample to which submit the questionnaire. The sample for the survey does not represent the whole population, and hence it does not fully respect the randomness condition. This condition would allow statistical inference and, then, a possible generalization of the results to be done
- the sample survey consistency, namely the number of respondents. Extending the study to a high number of respondents would increase the robustness of the analysis as well as the significance of results
- the use of a single questionnaire. Two different surveys will be applied in the future, one for each building considered for the design proposal. The distinct questionnaires will be defined in accordance with the results of the pilot study, and will refer to a more advanced design phase, according to the agreed project solution destination, quantities, typologies, selling prices, etc.
- the methodology has been experimented to a restricted demand segment, that is university students. As a consequence, the results must be tested with respect to other potential segments, identified in relation to the potential functions of the building, so as to extend the flexibility of the questionnaire and to make it applicable to other building usages, with specific clusters of questions.
6. Conclusions and future work
This paper presented the results of a thorough study on an advanced daylighting project for the transformation of two historical buildings in Turin, Italy. The results from on an on-line survey filled by almost 300 participants showed that the issue ‘amount of daylight’ was the aspect rated the highest with regard to an ideal home. Therefore, the daylighting project was considered the driving force of the whole architectural intervention. The methodology adopted for this research relied on a bottom-up approach, which first investigated the user preferences through an on-line survey and then aimed at implementing them into the architectural project.
The most meaningful results of the research can be summarized as follows:
- the bottom-up approach showed good potential and should be adopted more extensively since the early stage of the architectural design process onward. The approach was founded on the contribution of different disciplines, coordinated by the building physics science. This was fruitfully supported by psychology and real estate sciences. It is therefore worth creating working teams consisting of different expertise working in synergy. The bottom-up approach relied on an on-line survey to investigate the user preferences with regard to residential spaces
- as far as the on-line survey is concerned, the outstanding considerations are:
- amount of daylighting, quality of the view outside and size of spaces were the most desired characteristics of an ideal home
- the willingness to pay extra was comparable to have enhanced performances for IEQ or for energy savings technologies
- as far as the ‘advanced’ daylighting design is concerned, the outstanding considerations are:
- the DFm based and the climate-based approaches (CBDM) yield considerably different results; the CBDM criteria appear to be stricter, resulting in a lower number of spaces able to meet the standard recommendations
- among the CBDm, high differences were observed in terms of compliance with the standard requirements, especially with regard to the combination of sDA300/50% and ASE1000/250h or to the combination of DAmin and UDIachieved,min
- the threshold values based on which the compliance is granted or not seem in some cases too strict; this is the case in particular of the UDIachieved,min: further research to define the most appropriate benchmark values seems somewhat necessary.
This research work is not considered as completed by the authors, but still on-going: the future activities concern the whole methodology, with regard to both the on-line survey, the analysis of the impact on the real estate market and the CBDm to carry out an advanced daylight/electric lighting integrated design. As for the on-line survey, it is planned to further revise and optimize the questionnaire, based on the findings from this study. It must be stressed that the revised survey will be defined in accordance with the final project briefing solutions, and will be distinguished for the different buildings involved in the project.
Furthermore, the revision of the questionnaire will be based on the findings from a specific questionnaire defined in cooperation with the Turin Real Estate Market Observatory (TREMO). This future survey will allow taking into consideration the answers of a larger number of participants belonging to all categories and thus representing the full population. The on-line survey will be managed in cooperation with TREMO, starting from the present version of the questionnaire, properly revised.
As for the price formation, this will be analyzed through the Hedonic price models, with the aim of determining the importance of specific characteristics in explaining property prices. The physical-technical variables representative of the building energy performance (and potential savings) will be included, to better investigate how they influence the asset value. Special attention will be paid to analyze the owners/users perception about the advantages of technologies in terms of environmental and economic sustainability.
As for the advanced daylighting/electric lighting integrated project, the CBDm will be applied to other real projects, so as to extend the building typologies and to build a more robust database of results.
Specifically, during the on-going research, the methodology will be replicated considering:
- an updated version of the on-line questionnaire available on TREMO, including a new set of variables (questions) representative of the building/apartment energy performances and of all IEQ variables for potential users. For this contribution, an extended sample of respondents will be considered, randomly selected among the population (the TREMO website users)
- the sample used in this application does not represent the whole population and the statistical condition of sample survey. This condition was considered acceptable for the present study but a more representative sample will be adopted with the aim of generalizing the approach, also distinguishing the questionnaire with regard to the different portions of the project
- similarly, the number of analyses is not huge enough to allow a generalization of results to be done. Having a larger sample size will allow performing more complex multivariate analyses to obtain predictive models of factors influencing residential satisfaction and willingness to pay and hence the formation of the housing prices in the market
- the adoption of a thermal/visual integrated analysis, by using both Daysim and Energy Plus to calculate the various energy demand for the ‘Gallettificio’ building (for lighting, cooling, heating and domestic hot water).
Contributions
V. R.M. Lo Verso conceived the project (together with Elena Fregonara) and coordinated the research team. He carried out all the daylighting analyses, including the definition of the concept of an advanced daylighting design, the Radiance-Daysim simulations and the interpretation of the daylight results. He also wrote the manuscript. E. Fregonara conceived the project (together with V. R.M. Lo Verso). She carried out the analyses concerned with the real estate market and she cooperated with F. Caffaro in performing and interpreting statistical analyses on the on-line survey. F. Caffaro cooperated with E. Fregonara in performing and interpreting the statistical analyses on the on-line survey. C. Morisano and G. Maria Peirettid carried out the architectural project, did the rendering and the architectural tables and managed the on-line questionnaire, assembling all the collected data for the subsequent statistical analyses. The on-line questionnaire was developed by all the authors through a synergistic work.
Appendix A.
A.1 Extract of the on-line questionnaire
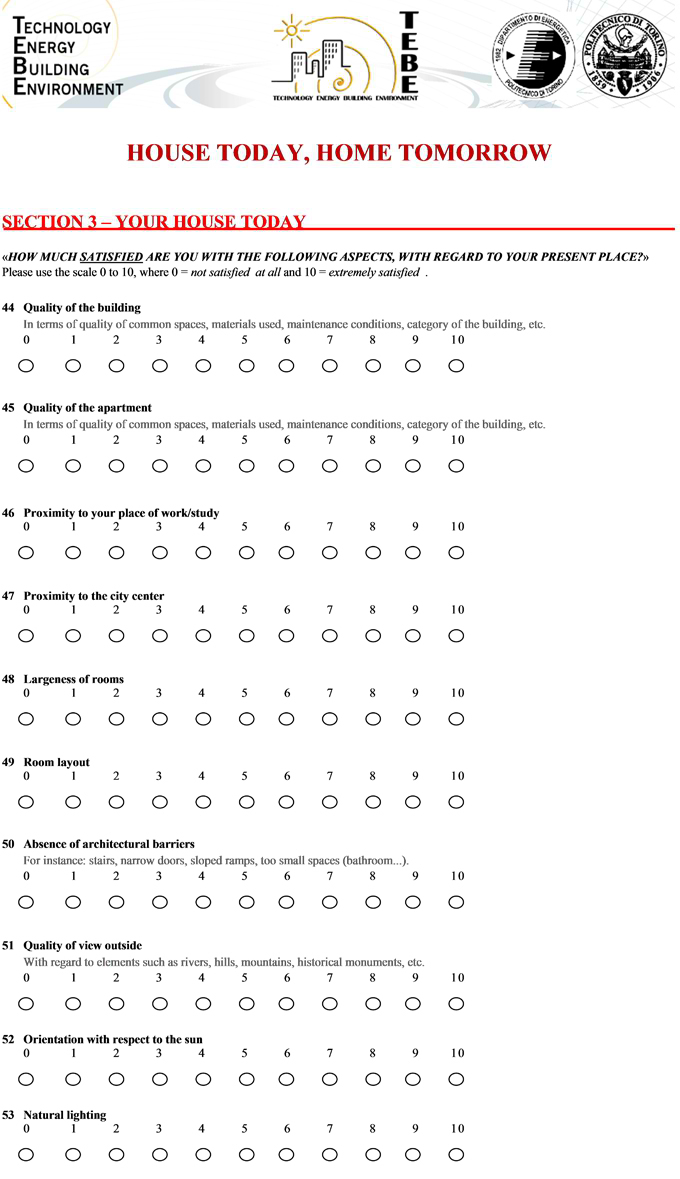
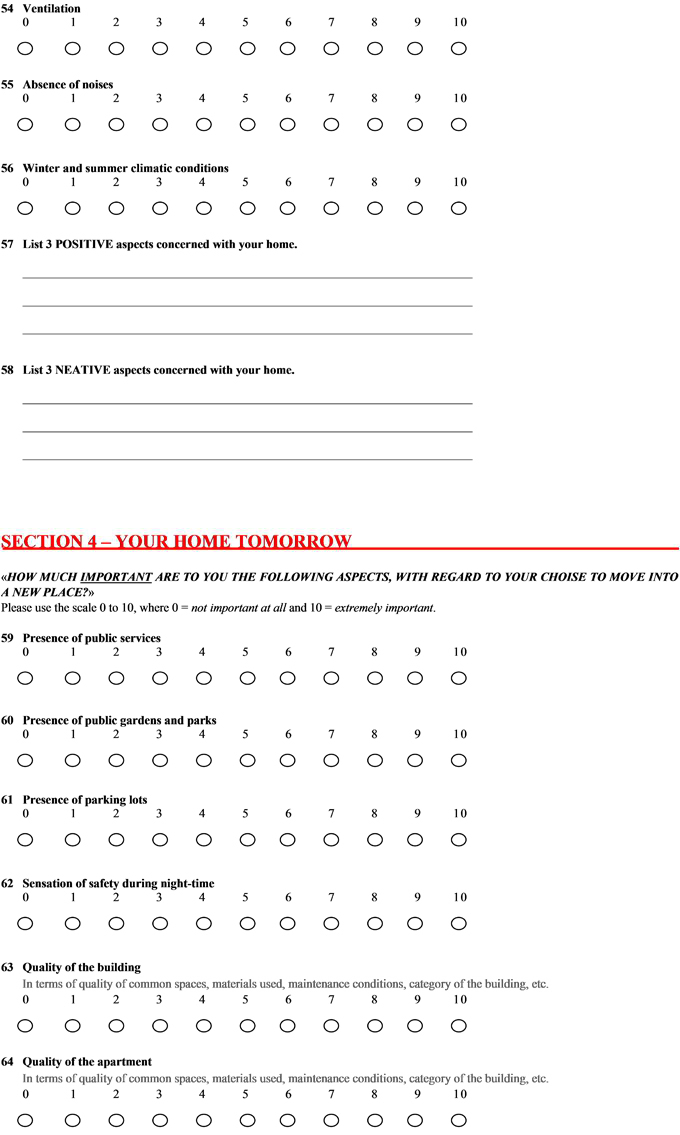
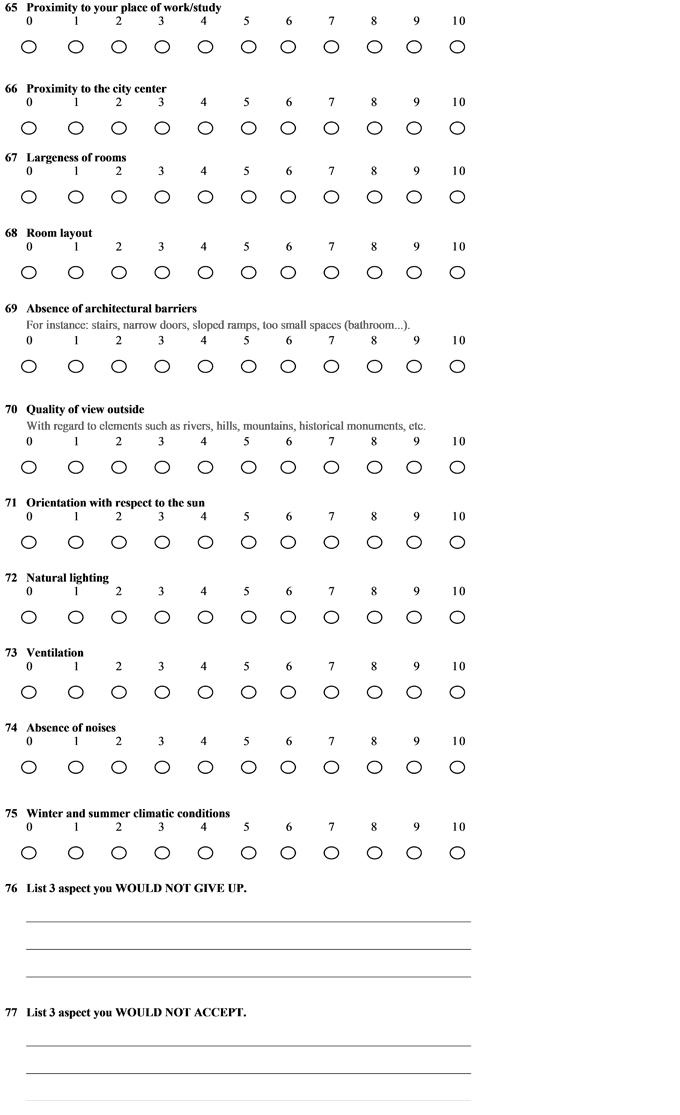
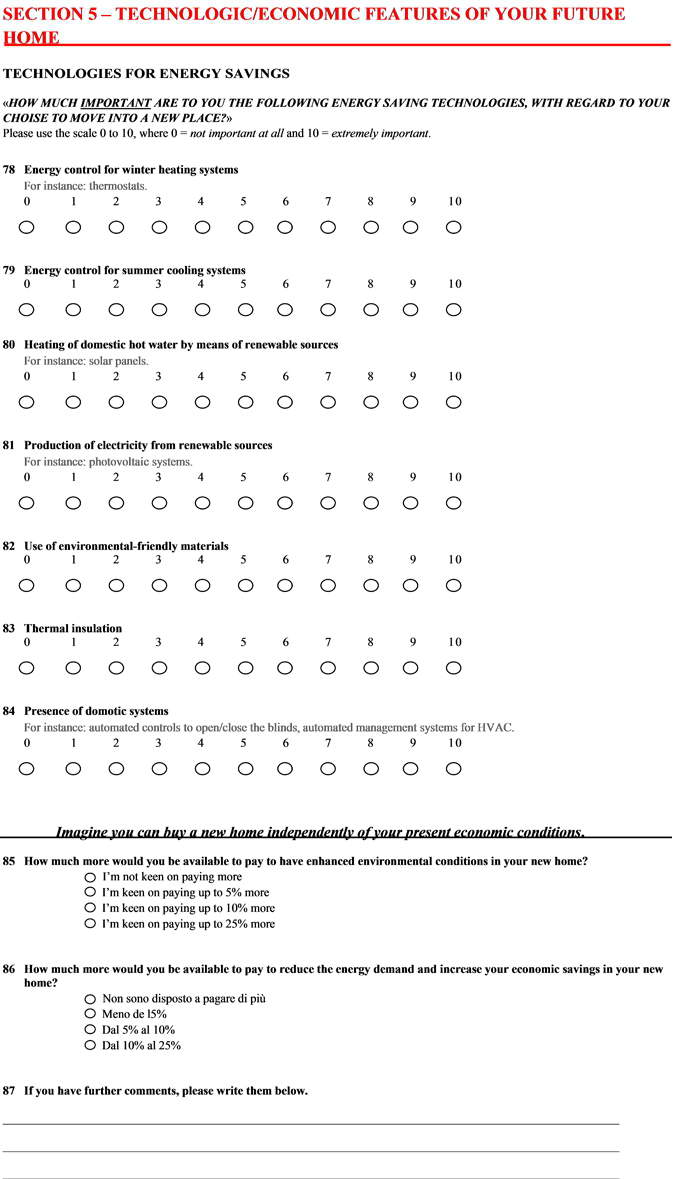
References
- M. Amérigo and J. Ignacio Aragonés, A THEORETICAL AND METHODOLOGICAL APPROACH TO THE STUDY OF RESIDENTIAL SATISFACTION, Journal of Environmental Psychology 17 (1997) 47–57. http://dx.doi.org/10.1006/jevp.1996.0038
- M. Bonaiuto, E. Bilotta, and F. Fornara, Che cos' è la psicologia architettonica (in Italian), Carocci, 2004.
- J. C. Vischer, The adaptation and control model of user needs: A new direction for housing research, Journal of Environmental Psychology 5 (1985) 287–298. http://dx.doi.org/10.1016/S0272-4944(85)80028-1
- J. C. Vischer, Towards a user-centred theory of the built environment, Building Research & Information 36 (2008) 231–240. http://dx.doi.org/10.1080/09613210801936472
- L. Koskela, Is a theory of the built environment needed?, Building Research & Information 36(2008) 211–215. http://dx.doi.org/10.1080/09613210801936530
- P. Semeraro and E. Fregonara E, The impact of house characteristics on the bargaining outcome. Journal of European Real Estate Research 6 (2013) 262–278. http://dx.doi.org/10.1108/JERER-12-2012-0030
- P. Cheshire and S. Sheppard, Estimating the Demand for Housing, Land, and Neighbourhood Characteristics. Oxford Bulletin of Economics and Statistics 60(2001) 357–382. http://dx.doi.org/10.1111/1468-0084.00104
- G. A. Bridger and J. T. Winpenny, Planning Development Projects. A Practical Guide to the Choice and Appraisal of Public Sector Investments, Her Majesty Stationary Office, London, 1987. http://dx.doi.org/10.1002/pad.4230100118
- S. Gatti, Project finance in theory and practice: designing, structuring, and financing private and public projects, Academic Press, Waltham, MA, USA, 2012.
- G. Irvin, Modern cost-benefit methods: an introduction to financial, economic and social appraisal of development projects, Macmillan Education Ltd., UK, 1978.
- G. R. Brown and G. Matysiak, Real Estate Investment: A Capital market Approach, Financial times/ Prentice Hall, Harlow, 1999.
- E. Fregonara, R. Curto, M. Grosso, P. Mellano, D. Rolando, and J. Tulliani, Environmental Technology, Materials Science, Architectural Design, and Real Estate Market Evaluation: A Multidisciplinary Approach for Energy-Efficient Buildings. Journal of Urban Technology 20 (2013) 57-80. http://dx.doi.org/10.1080/10630732.2013.855512
- F. D’Amore, A. Disi, and M. Mischitelli, Rapporto annuale efficienza energya (in Italian). Unità Tecnica Efficienza Energya (a cura di), chapter 9 L’efficienza energya e il mercato immobiliare, ENEA, 2012.
- R. Kaplan, The nature of the view from home – Psychological benefits, Environment and Behavior 33 (2001) 507–542. http://dx.doi.org/10.1177/00139160121973115
- C.Y. Jim and Wendy Y. Chen, Consumption preferences and environmental externalities: A hedonic analysis of the housing market in Guangzhou, Geoforum 38 (2007) 414–431. http://dx.doi.org/10.1016/j.geoforum.2006.10.002
- Robert A. Opoku and Alhassan G. Abdul-Muhmin, Housing preferences and attribute importance among low-income consumers in Saudi Arabia, Habitat International 34 (2010) 219–227. http://dx.doi.org/10.1016/j.habitatint.2009.09.006
- J. A. Veitch and A. D. Galasiu, The physiological and psychological effects of windows, daylight, and view at home: review and research agenda, NRC-IRC Research Report RR-325, National Research Council of Canada, 2012.
- V. R.M. Lo Verso, A. Pellegrino, and V. Serra, Light transmission efficiency of daylight guidance systems: An assessment approach based on simulations and measurements in a sun/sky simulator, Solar Energy 85 (2011) 2789–2801. http://dx.doi.org/10.1016/j.solener.2011.08.017
- R. Curto, E. Fregonara, and P. Semeraro, Asking Prices vs Market Prices: An Empirical Analysis, Land Administration, Cadastre, Real Estate, 1, Agenzia del Territorio, Roma, 2012.
- K. Robertson and A. Doig, An empirical investigation of variations in real-estate marketing language over a market cycle, Housing, Theory and Society 27 (2009) 178–189. http://dx.doi.org/10.1080/14036090903159994
- TREMO (Turin Real Estate Market Observatory), Retrieved: November 2014, Available at: http://www.oict.polito.it/en/
- F. Caffaro, D. Galati, and A. Re, Spazio abitativo e benessere: aspetti affettivi e funzionali nel miglioramento della qualità abitativa, in: X CONGRESSO NAZIONALE SIPSA, La ricerca delle buone pratiche in Psicologia della Salute (in Italian), pp. 35, Orvieto, Italy, 2013.
- Italian Law Decree, Modificazioni alle istruzioni ministeriali 20 giugno 1896 relativamente all’altezza minima ed ai requisiti igienico-sanitari principali dei locali di abitazione (in Italian), Rome, July 5th, 1975.
- GBC-Italy, Green Building – Nuove costruzioni e ristrutturazioni, Sistema di valutazione LEED NC 2009, Green Building Council Italy, 2009.
- ITHACA (2011a), Protocol ITHACA 2011 national – Residential. Available (retrieved: November 2014): http://www.itaca.org/valutazione_sostenibilita.asp
- ITHACA (2011b), Protocol ITHACA 2011 national – School buildings. Available (retrieved: November 2014): http://www.itaca.org/valutazione_sostenibilita.asp
- J. Mardaljevic, Climate-based daylight analysis for residential buildings - Impact of various window configurations, external obstructions, orientations and location on useful daylight illuminance, Velux Report, 2008b.
- C. Reinhart, Daylighting handbook I, U.S., 2014.
- J. Mardaljevic, Examples of Climate-Based Daylight Modelling, in: CIBSE National Conference, Engineering the Future, London, United Kingdom, 2006.
- J. Mardaljevic, Climate-Based Daylight Analysis. CIE (Commission Internationale de l’Eclairage) Report 3–26, 2008a.
- CIE (Commission Internationale de l’Eclairage), Retrieved: September 2014, Available at: http://www.cie.co.at/index.php/Technical+Committees
- IESNA - Illuminating Engineering Society of North America, Retrieved: November 2014, website: Available at: http://www.ies.org/committees/committee_details_view.cfm?committeeid=243
- C. F. Reinhart, J. Mardaljevic, and Z. Rogers Z, Dynamic daylight performance metrics for sustainable building design, Leukos 3 (2006) 7–31. http://dx.doi.org/10.1582/LEUKOS.2006.03.01.001
- J. Mardaljevic, Climate-based daylight analysis for residential buildings, in: VELUX Daylight Symposium, Rotterdam, Nederland, 2009.
- Z. Rogers, Daylighting Metric Development Using Daylight Autonomy Calculations In the Sensor Placement Optimization Tool, 2006, Retrieved: November 2014, Available at: http://www.archenergy.com/SPOT/SPOT_Daylight%20Autonomy%20Report.pdf
- IES Daylight Metrics Committee, IES Spatial Daylight Autonomy (sDA) and Annual Sunlight Exposure (ASE), Daylight Metrics Committee. Approved Method IES LM-83-12, Illuminating Engineering Society of North America, 2012, Available at: http://www.ies.org/store/product/approved-method-ies-spatial-daylight-autonomy-sda-and-annual-sunlight-exposure-ase-1287.cfm
- USGBC, LEED Reference Guide for Building Design and Construction (v4), US Green Building Council, 2014. Available at: http://www.usgbc.org/resources/leed-reference-guide-building-design-and-construction
- UK Education Funding Agency, Baseline designs and strategies for schools in the Priority School Building Programme (PSBP). PSBP baseline designs: daylight strategy, 2014. Available at: https://www.gov.uk/government/publications/psbp-baseline-designs
- A. Nabil, J. Mardaljevic, Useful Daylight Illuminance: a new paradigm to access daylight in buildings. Lighting Research and Technology 37 (2005) 41–59. http://dx.doi.org/10.1191/1365782805li128oa
- A. Nabil and J. Mardaljevic, Useful daylight illuminances: A replacement for daylight factors, Energy and Buildings 38 (2006) 905–913. http://dx.doi.org/10.1016/j.enbuild.2006.03.013
- J. Mardaljevic, M. Andersen, N. Roy, and J. Christoffersen, Daylighting metrics for residential buildings, in: 27th Session of CIE International Conference, Sun City, South Africa, 2011.
- C. F. Reinhart, Effects of interior design on the daylight availability in open plan offices, in: ACE3 2002 Summer Study on Energy Efficiency in Buildings, Pacific Grove, USA, 2002.
- C. F. Reinhart, Lightswitch-2002: a model for manual and automated control of electric lighting and blinds, Solar Energy 77 (2004) 15–28. http://dx.doi.org/10.1016/j.solener.2004.04.003
- SLL, Lighting Guide 5: Lighting for education, Society of Light and Lighting, Distributed through the Chartered Institution of Building Services Engineers (CIBSE), Watford, UK, 2011.
- C. F. Reinhart and D. A. Weissman, The daylit area – Correlating architectural student assessments with current and emerging daylight availability metrics, Building and Environment 50 (2012) 155–164. http://dx.doi.org/10.1016/j.buildenv.2011.10.024
- Decree 26 June 2009, National guide lines for building energy certification (in Italian). Italian Ministry for the economic development, In: Gazzetta Ufficiale della Repubblica Italiana, no. 158, July 10, 2009.
- Presidential Decree DPR 59:2009, Decree of the President of the Italian Republic DPR 59, 2009. Regulations for the application of the article 4, comma 1, letters a) e b), of the Legislative Decree 19 August 2005, no. 192, concerned with the application of the directive 2002/91/CE on energy efficiency of buildings (in Italian), In: Gazzetta Ufficiale della Repubblica Italiana n° 132, June 10, 2009.
- IEA-ECBCS, Guidebook on Energy Efficient Electric Lighting for Buildings, IEA-ECBCS Annex 45 - Energy Efficient Electric Lighting for Buildings, International Energy Agency – Energy Conservation in Buildings and Community Systems, Aalto, Finland, 2010, Retrieved: November 2014, Available at: http://www.ecbcs.org/docs/ECBCS_Annex_45_Guidebook.pdf
- C. F. Reinhart and J. Wienold, The daylighting dashboard – A simulation-based design analysis for daylit spaces, Building and Environment 46 (2011) 386–396. http://dx.doi.org/10.1016/j.buildenv.2010.08.001
Copyright © 2014 The Author(s). Published by solarlits.com.
 HOME
HOME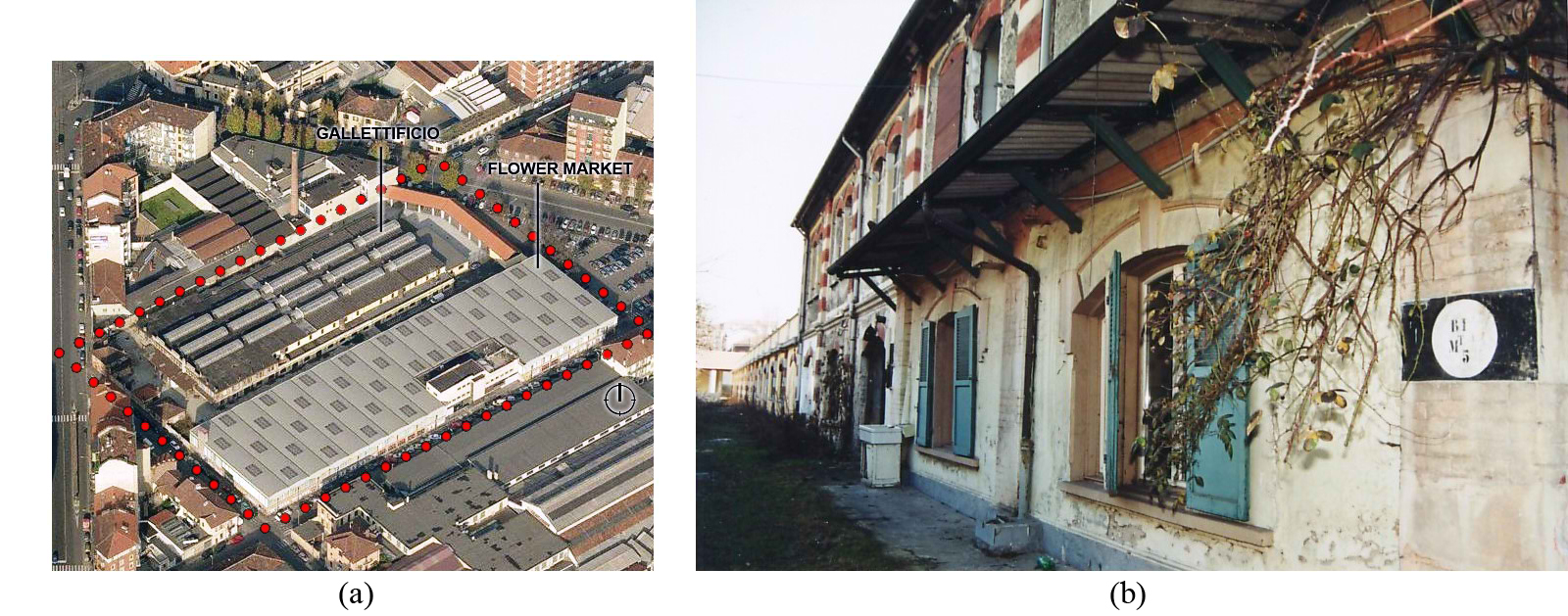 Figure 1
Figure 1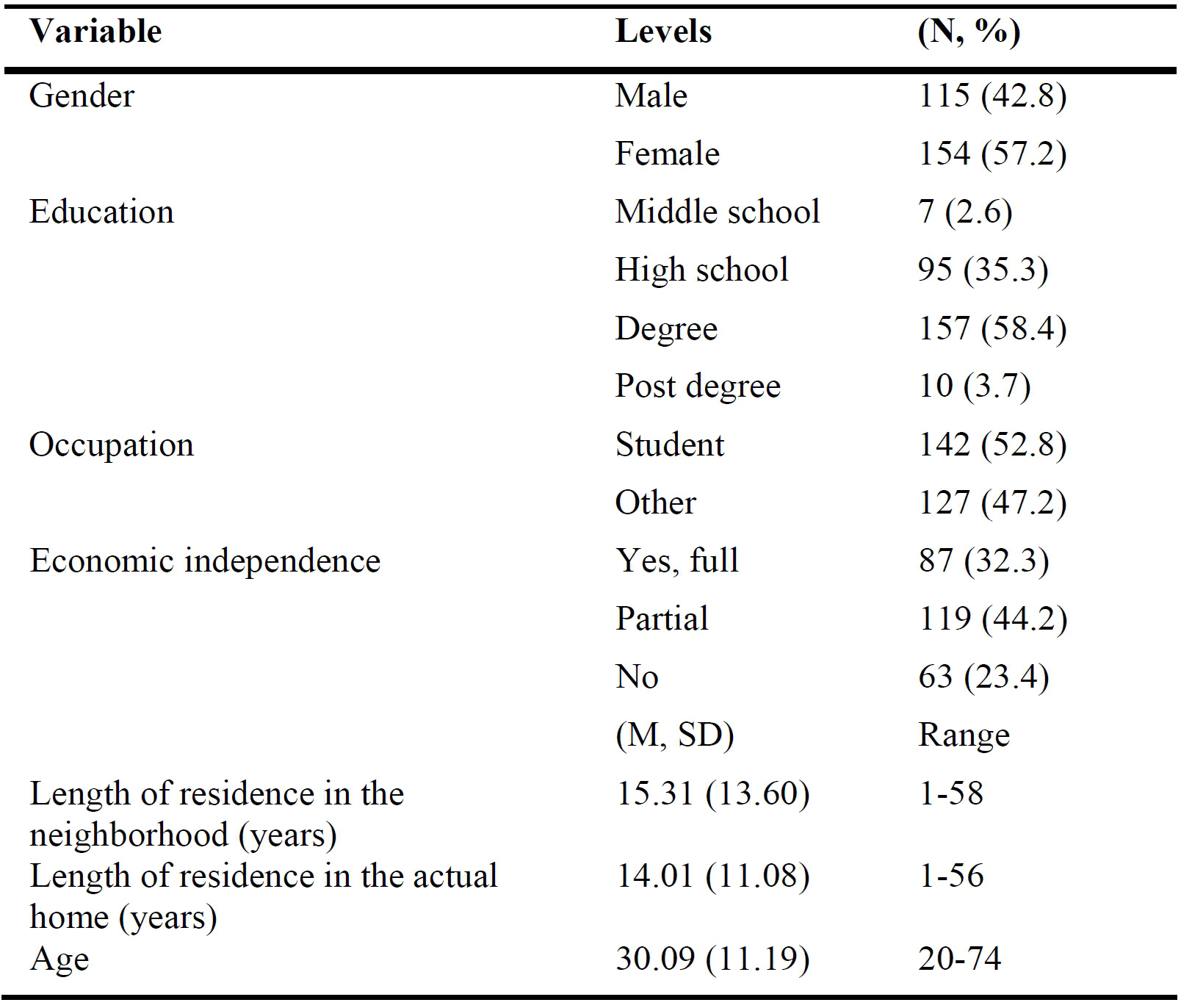 Table 1
Table 1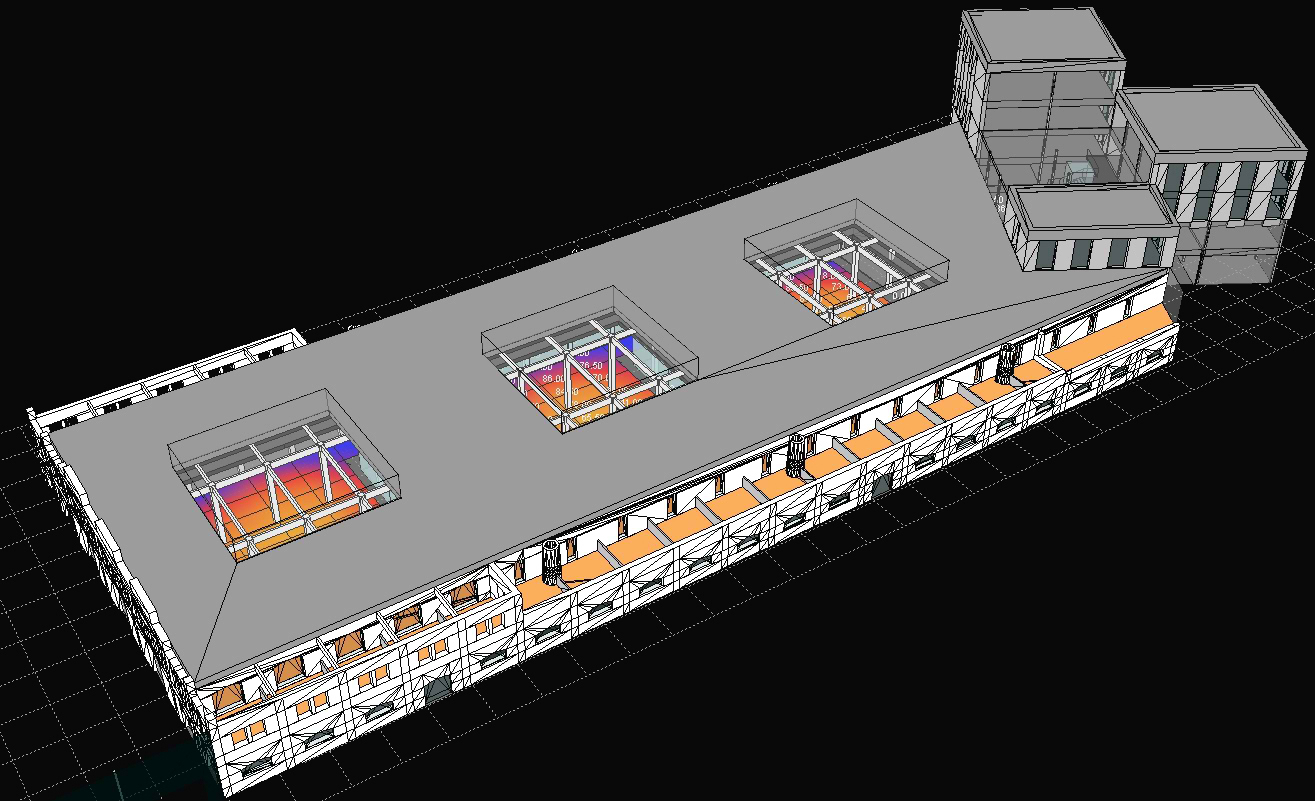 Figure 2
Figure 2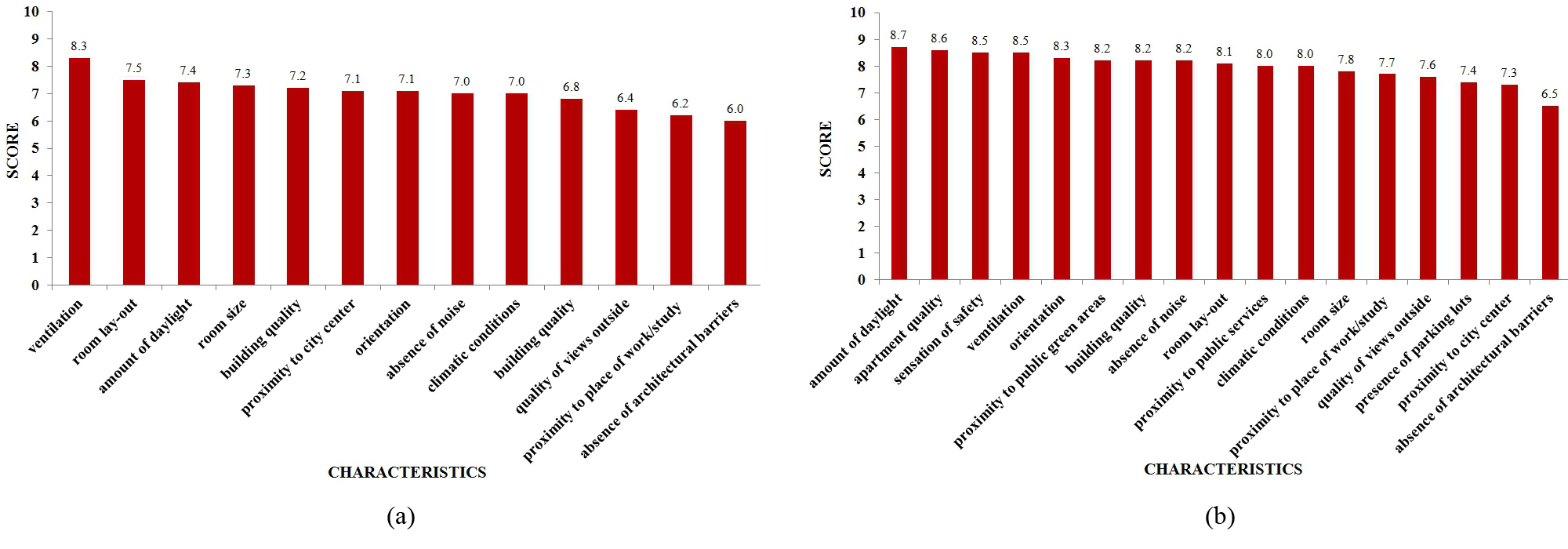 Figure 3
Figure 3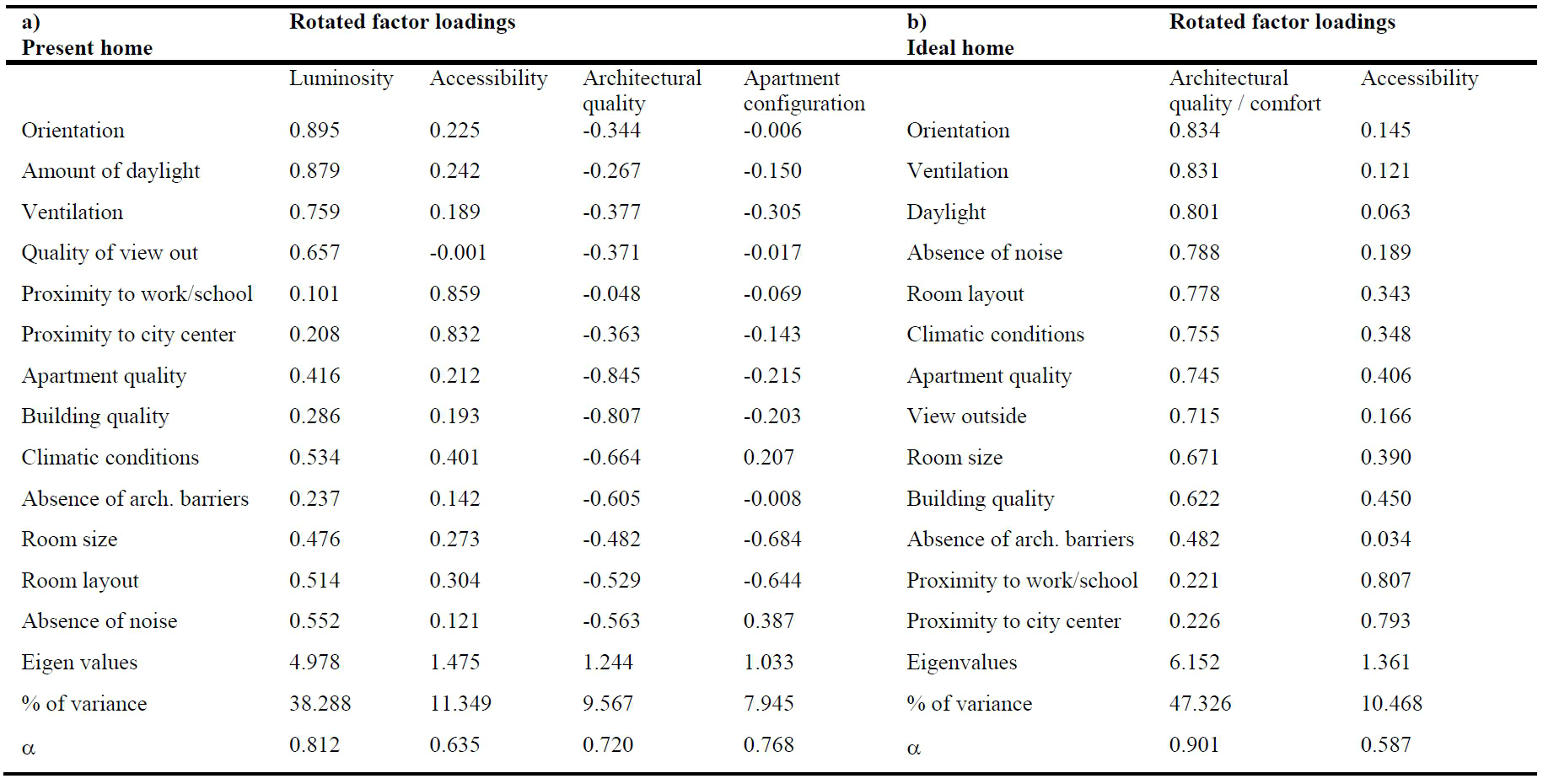 Table 2
Table 2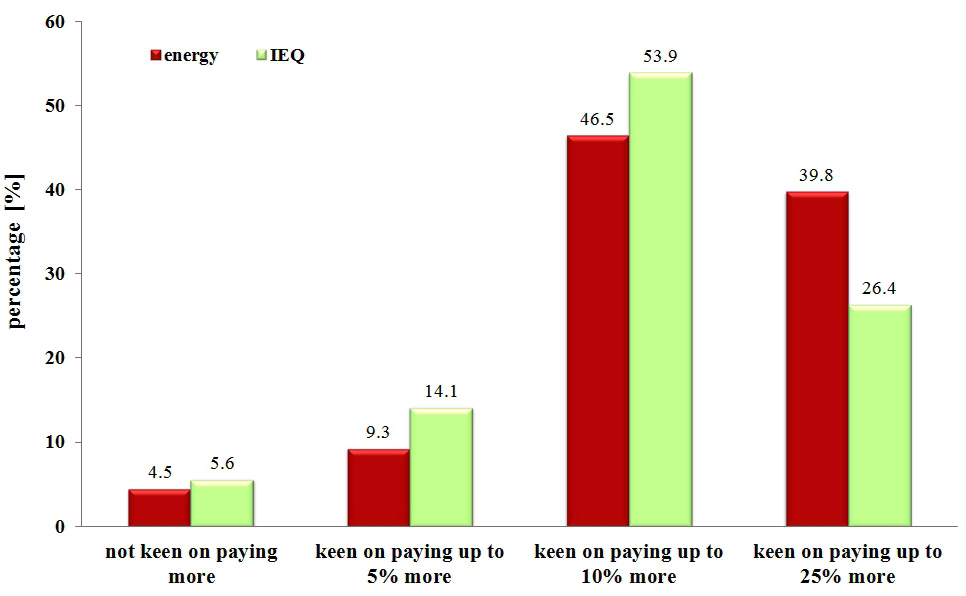 Figure 4
Figure 4 Table 3
Table 3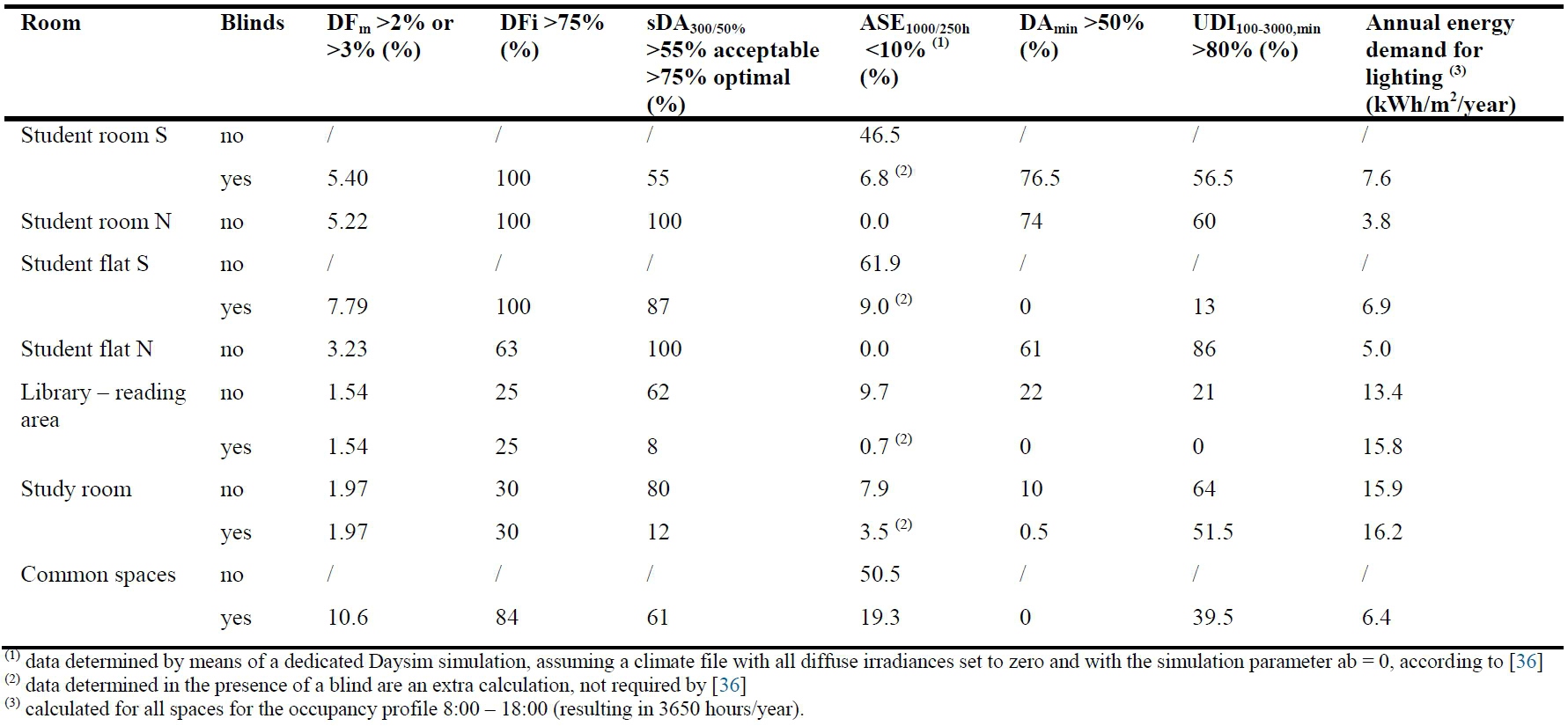 Table 4
Table 4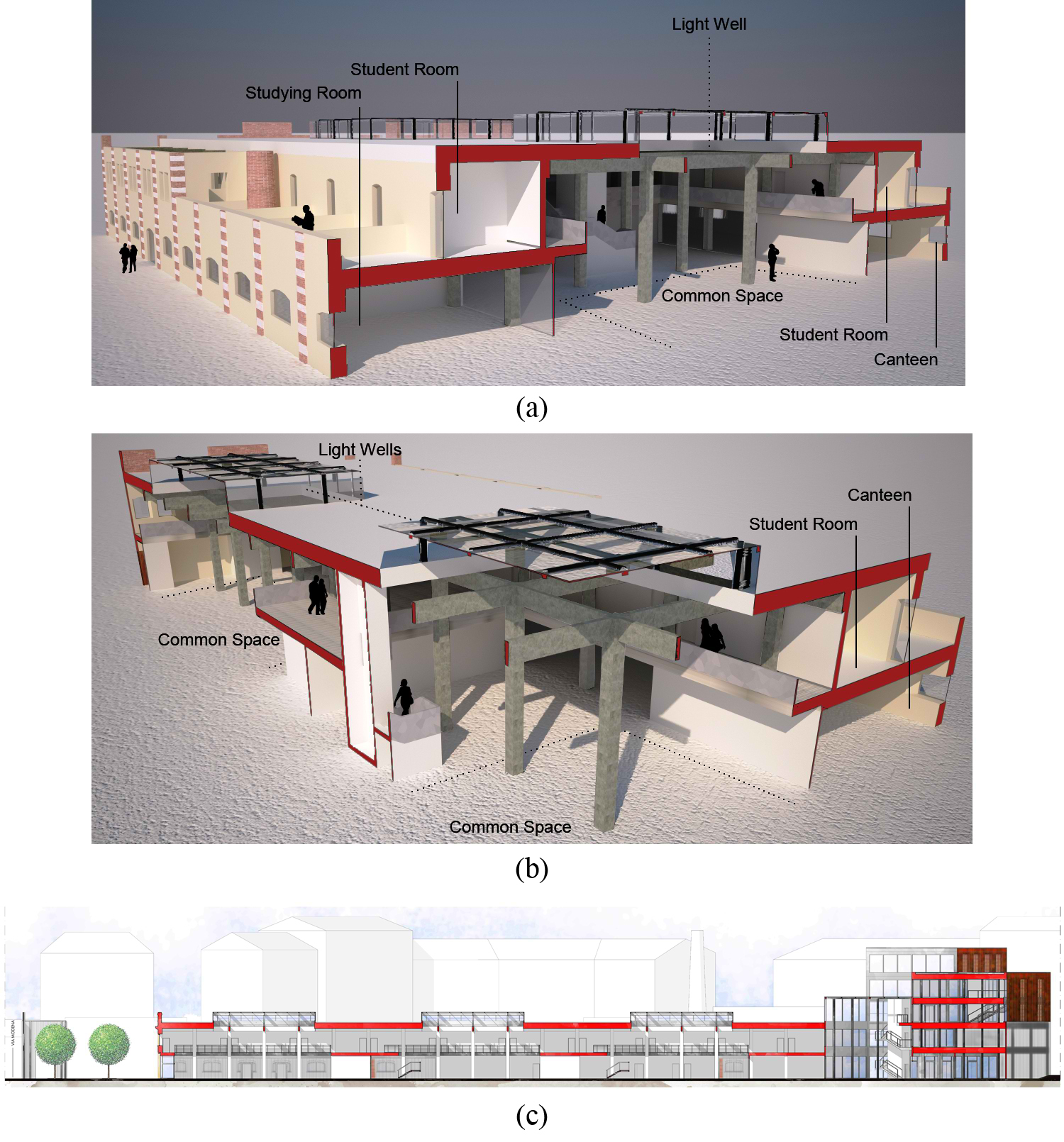 Figure 5
Figure 5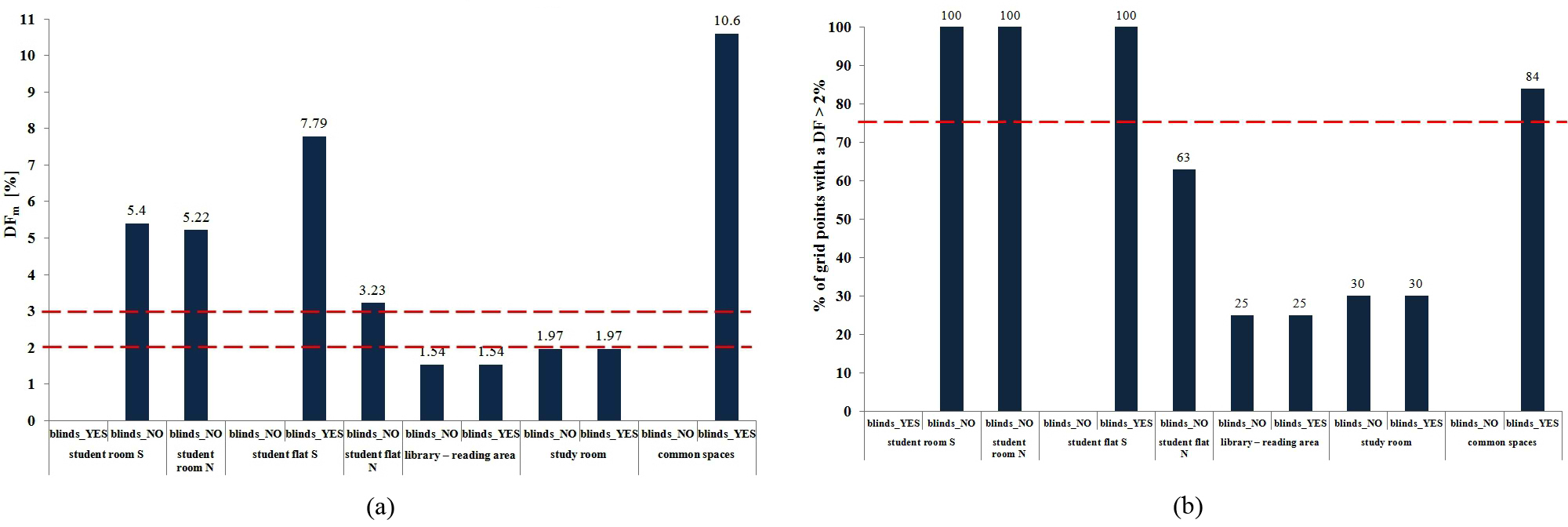 Figure 6
Figure 6 Figure 7
Figure 7 Figure 8
Figure 8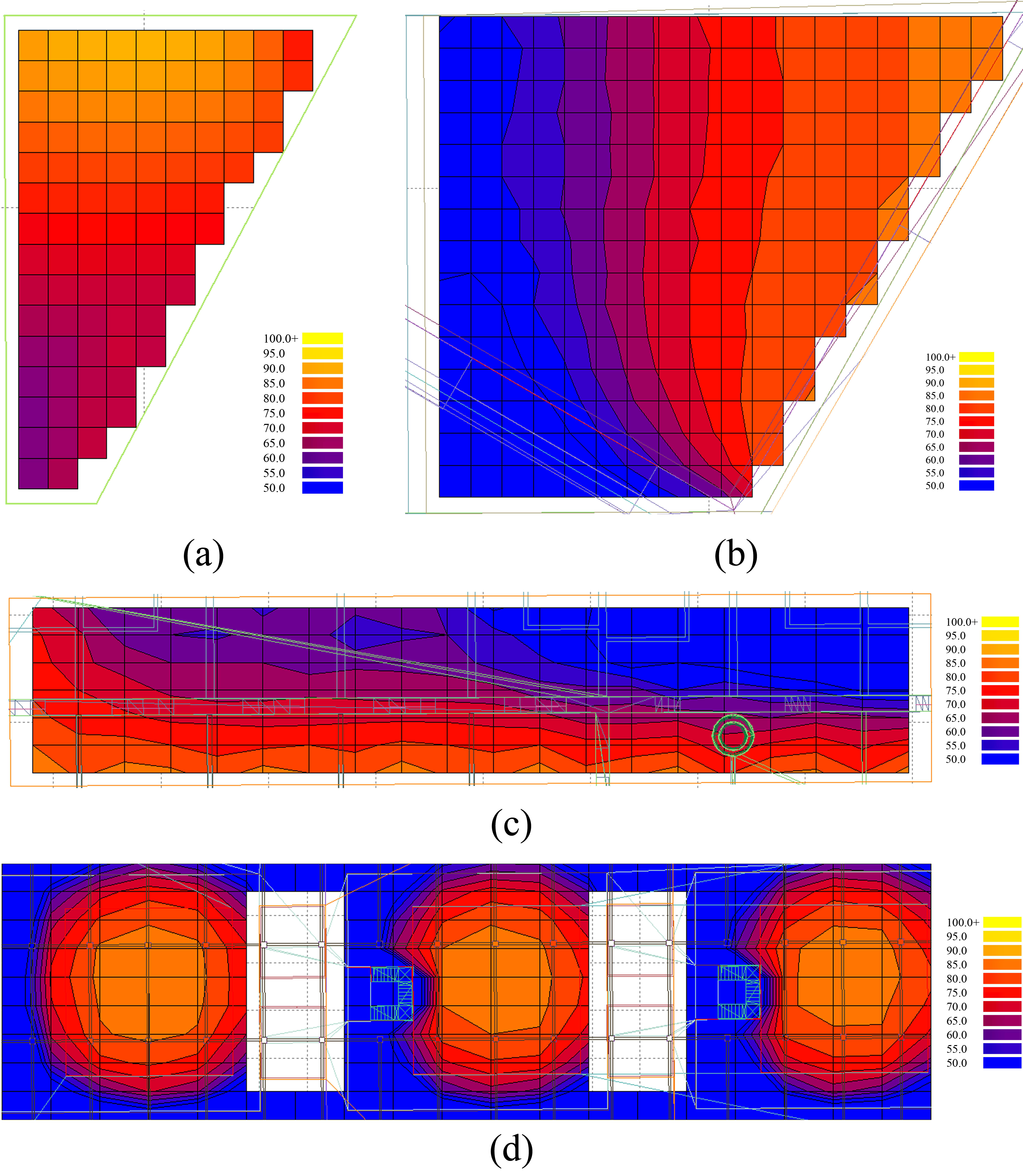 Figure 9
Figure 9


