Volume 10 Issue 1 pp. 1-16 • doi: 10.15627/jd.2023.1
Biomimicry as an Approach to Improve Daylighting Performance in Office Buildings in Assiut City, Egypt
Fayrouz H. F. Hassan,⁎ Khaled A. Y. Ali, Salwa A. M. Ahmed
Author affiliations
Department of Architectural Engineering, Assiut University, Assiut 71515, Egypt
*Corresponding author.
fayrouz_hassan@aun.edu.eg (F. H. F. Hassan)
khaled.ali1@eng.aun.edu.eg (K. A. Y. Ali)
megahed83@yahoo.com (S. A. M. Ahmed)
History: Received 10 December 2022 | Revised 17 January 2023 | Accepted 19 January 2023 | Published online 12 February 2023
Copyright: © 2023 The Author(s). Published by solarlits.com. This is an open access article under the CC BY license (http://creativecommons.org/licenses/by/4.0/).
Citation: Fayrouz H. F. Hassan, Khaled A. Y. Ali, Salwa A. M. Ahmed, Biomimicry as an Approach to Improve Daylighting Performance in Office Buildings in Assiut City, Egypt, Journal of Daylighting 10 (2023) 1-16. https://dx.doi.org/10.15627/jd.2023.1
Figures and tables
Abstract
Biomimicry inspired architects to solve complex design problems and develop adaptive solutions for enhancing the environmental quality. Fields of inspiration include energy efficiency, natural ventilation, daylighting, and structural stability. In this paper, 144 biomimicry-inspired building skin alternatives have been developed to improve daylighting performance in office buildings in Assiut City, Egypt; 72 alternatives are of 0.5 m frame depth, and other 72 alternatives are of 1.0 m frame depth. Two levels of biomimicry; namely, the organism level (snakeskin) and the behavior level (plants tropism), have been adopted. Alternatives have been developed to be simulated ClimateStudio plug-in for Rhino in accordance with the international rating system leadership in energy and environmental design (LEED v4.1). The evaluation criteria are spatial Daylight Autonomy (sDA), Annual Sunlight Exposure (ASE), Annual Average Lux (AAl), and Spatial Distributing Glare (sDG). An evaluation point system has been developed to evaluate alternatives using Analytical Hierarchy Process (AHP) based on the feedback of 14 faculty of architecture members. Nine building skin alternatives developed succeeded to achieve notable improvement (from 16.69% to 33.73%) compared to the base cases. In general, the 1.0 m frame-depth alternatives achieved better results in improving daylighting performance than the 0.5 m frame-depth alternatives. The most effective parameter in improving daylighting performance was the rotation angle of the skin unit used, to be followed by the distance between the skin and the building façade, the solid-to-void ratio of the skin, the number of units constituting the skin system, and the horizontal bending distance of the skin unit, respectively.
Keywords
Biomimicry, Building skin, Daylighting performance, Office buildings
1. Introduction
Daylighting was the main source of light in buildings until the 1940s, to be supported afterwards by artificial lighting. Recently, the tendency to re-depend on daylighting in buildings, particularly in office buildings, has increased. According to a survey on 20 office buildings, 60% of the employees prefer direct sunlight in their offices rather than artificial lighting; for at least one season of the year [1]. In office buildings, daylighting affects indoor environmental quality, occupants' mental and psychological conditions, absenteeism reduction, productivity, and visual comfort [2-6]. Poor lighting levels cause several symptoms (e.g., eye stress, headache, and seasonal affective disorder) [2].
Visual comfort: via controlling the amount of light and reducing glare, is pivotal to the indoor environmental quality [7], especially in hot arid regions, which are characterized by high solar radiation levels during the year. In these regions, building orientation and shading systems are commonly used tools to promote visual comfort [6,8].
In Egypt, there are nearly 12 million buildings; among which 60% of these buildings are residential against 40% of non-residential buildings (e.g., office, retail, and educational buildings [9]). The share of these buildings is more than 55% of the total energy consumption in Egypt. More specifically, artificial lighting consumed about 36% of the entire energy used in non-residential buildings during the years 2013 and 2014 [10]. Therefore, maximizing the use of natural lighting in buildings is one of the primary goals to reduce energy consumption, not to mention the expected improvement of the indoor environmental quality and the conservation of resources [10].
1.1. Overview of Biomimicry
Nature has been evolving over the past 3.8 billion years [11]. Natural systems provide a large database of adaptation strategies and mechanisms of organisms to the surrounding environmental conditions, from which we can inspire solutions for design problems [12]. Biomimicry is a philosophy that seeks solutions for sustainability in nature; by understanding the rules that govern natural forms rather than replicating them [13]. Concepts, principles, and systems of biomimicry inspired architects to develop adaptive solutions and solve complex design problems to promote environmental quality [14]. Mimicking has three different levels, including: organism, behavior, and ecosystem; each involves five dimensions, or sub-levels, including: form, material, construction, process, and function [15-17]. As Zari argues, there might be an overlap between biomimicry levels and between dimensions as well [15].
Two main approaches are prompted when adopting biomimicry, namely the problem-based approach (top-down or ‘design to biology’ approach), and the solution-based approach (bottom-up also known as ‘biology to design’ approach) [18-20]. As per the first approach, the problem is defined and reframed, the biological solution is identified, and then the biomimicry principles are extracted to be afterwards applied. On the contrary, the solution-based approach implies starting with the biological solution, then investigating the problem that this solution might be suitable for. Figure 1 illustrates the levels, dimensions, and approaches of biomimicry.
Adaptation in nature is the ability to maintain internal stability while tolerating changing environmental conditions (Homeostasis). It is an essential property in organisms and plants for survival [21]. In hot, dry areas, animals (e.g., foxes, gazelles, camels, and reptiles) have behavioral, morphological, and physiological adaptation strategies to avoid excessive heat gain/loss and protect their bodies [22]. For example: coloration is an important factor in reducing heat absorption, so light coloration is more common in animals living in desert. The skin of reptiles secretes a fatty substance that helps protect from heat; by reflecting the sun's rays so that the skin absorbs 20-30% heat in desert climates, 30-40% in tropical climates, and 40-60% in moderate climates [23].
As plants have been evolving for almost 460 million years, they have mature adaptation strategies to the environmental challenges (e.g., high temperatures, UV and solar radiations, and water loss) [22]. For example, flower leaves reduce heat gain, enhance chilliness, reduce water loss, and maximize photosynthesis; by optimizing their angles (phototropism). Having small leaves and thorns in abundance instead of large leaves minimizes surface exposure to direct sunlight and, therefore, reduces heat gain. The thick outer layers and a wax cover reduce the heat gained (selective reflection) [22,24].
1.2. Biomimicry and building skin
There are common features between the skin of a building and the organisms’ skin, membranes, cuticles, or shells; both protect the building/body from external conditions, and all of them are composed of several layers [24]. The building skin is the interface element between outdoor and indoor environments. It works as the building shield that can adapt to the environmental changes. Creatures have rich and diverse adaptation strategies that can inspire the design of the building skin. Figure 2 highlights the key similarities between organisms’ skin and the building skin [25].
Biomimicry concepts, principles and strategies have been the base on which many building-skin designs have been developed to promote quality and/or respond to environmental challenges. The following studies provide biomimetic inspired building skin design solutions for office buildings in different climatic regions. For example, a building skin inspired from the form of folding in leaves and cactus managed to effectively improve daylighting and reduce energy consumption in office spaces in Cairo, Egypt, in the southern façade. It reduced annual insolation to 115.5 KWh/m2, and sDA to 62.9%. Further, the annual cooling loads dropped to 2964.5 KWh [26]. Another design of office building skin in the hot humid climate of Lahore, Pakistan, inspired from the Oxalis Oregano leaf, managed to reduce energy consumption by 32% and decreased illumination level (500-750) lux to 50% of the total area [27]. Mohamed et al. developed building skin design inspired from the shape of mangrove flowers, Cactus, and the giant white Ipomoea flower movement, for an office space located in the Cairo, Egypt, succeeded to reduce more than 50% of glare and 39% of the total amount of cooling energy [17].
Learning from plants and trees, a multilayered biomimetic kinetic building skin, that is inspired from plant’s Stomata movement and behavior for a southern façade of office space in a hot desert area in Yazd, Iran, managed to improve daylighting performance and prevent visual discomfort, increasing Useful Daylight Illuminance (UDI) by 85.5%, keeping Spatial Daylight Autonomy (sDA) in an acceptable range (50.6%), and decreasing Daylight Glare Probability (DGP). Further, the skin managed to reduce solar heat gains by more than 90% compared to the base case [28]. Another adaptable envelope has been developed by Sadegh et al, being inspired from the shape of lotus flower petal as well as the movement of the human body muscles, when moving the arm and the fingers. The aim was to improve daylighting performance in an office space in Tehran. Annual Sunlight Exposure (ASE) values, due to the developed envelop, ranged from 10% to 40%, Daylight Autonomy ranged from 55% to 69%, Useful Daylight Illuminance underlit reached 20٪, and the Useful Daylight illuminance overlit was 11% [20]. Table 1 summarizes the previous studies, defining the Köppen Climate Classification of the study area, biomimetic façade design, biological inspiration, biomimicry Level, and achieved environmental elements [17,20,26-28].
Table 1
Table 1. Studies of biomimetic inspired building skins for office buildings in different climatic regions [17,20,26-28].
1.3. Office buildings and daylighting challenges
In the Middle East, office buildings facades are characterized by a high Window-to-Wall Ratio (WWR) to best utilize daylight. This is considered the prime cause of visual discomfort; especially glare, in addition to increasing cooling loads [29]. Despite fixed shading systems have been argued to have the ability to control direct sunrays; and therefore, minimize heat gain and glare [17], these systems have not been adaptable to the changing environmental conditions [25]. A study on 51 office buildings in Egypt revealed that glare is the prime challenge for employees; due to the amount of glass provided in the façade without sound shading systems. This forces the employees to close all the blinds to reduce the intensity of the daylight and depend on artificial lighting [3].
The challenges of daylighting in office buildings, especially in high illumination rate countries, and the great potentials of biomimicry open the door wide for more investigation and elaboration. This can be done by either developing solutions learned from nature (problem-based approach) or identifying the architectural design problems that the wide spectrum of biomimicry solutions, principles and systems can solve (solution-based approach).
1.4. Statement of the problem
This paper rationally reacts to the absence of architectural applications and solutions inspired from organisms and plants living in hot regions to improve daylighting performance in office buildings in hot, dry areas in Upper Egypt, Assiut. The study should not be limited to inspiring from one biomimicry level as this might limit the results expected. Rather, the study is open for the integration of more than one level of biomimicry for the sake of achieving best daylighting performance in office buildings.
1.5. Aim and objectives
The aim of this study is to develop a biomimicry-inspired building skin that can improve daylighting performance and promote visual comfort in office buildings in Assiut City, Egypt. For the aim to be attained, the following objectives are to be accomplished:
- Identification of the daylighting challenges in office buildings in Assiut City, Egypt.
- Development of biomimicry-inspired solution/s that have the potential to improve daylighting performance and promote visual comfort.
- Development of a comprehensive evaluation system.
- Evaluation of the solutions in terms of improving daylighting performance.
2. Methodology
For the aim of the research to be attained, the ‘problem-based approach’ is adopted; starting with the definition of the problem, reframing the problem, searching for the best biological solutions, defining the solution, extracting the design principles, applying the design principles extracted to the building skin design, and finally evaluating the solution developed in view of the set objectives.
2.1. Identification of the design problem
Assiut City is located at latitude 27.180134 and longitude 31.189283 in Upper Egypt. According to Köppen's Climate Map, the climate in Egypt is typically desert; hot, dry summers with moderate winters (BWh: Hot deserts climate). The hot desert climate is characterized by a high intensity of solar radiation throughout the year, especially in Upper Egypt (i.e., the annual average of direct solar radiation ranges from 2000 to 3200 kWh/m2/year [30]. Further, the average daily sunshine hours range from 9 to 12 hours [31]. In Assiut Governorate, the average daily solar radiation ranges from 8.0 to 8.3 kWh/m2/day [32]).
The annual average lux values for the four main façades in a typical office building in Assiut City (namely, the northern, eastern, southern, and western facades), are 1662, 4714, 5747, 5021 lux, respectively. The southern facade has the highest average annual illumination value of 5747 lux, therefore, the highest glare and visual discomfort possibilities [3,33]. The WWR as well as the use of a proper shading system/s strongly affect the daylighting performance; and therefore, the glare level and visual discomfort [29,34]. Thus, the research problem is to find a biological solution that can improve the daylighting performance in office spaces in Assiut City, which is typically characterized by high average annual illumination values, and great glare and visual discomfort possibilities.
2.2. The biological solution
Based on extensive research on the adaptation strategies of organisms and plants in hot, desert areas [22-24], reptiles (particularly snakes) have been selected as they successfully respond to high daylighting levels and illumination values. Further, plants have been selected as they can respond to a wide spectrum of changing environmental conditions (e.g., light, moisture, temperature, and wind speed) [23,35-39]. Therefore, the proposed biological solution is composed of two parts; the first has been inspired from the reptiles living in a hot climate (organism level), and the second has been inspired from the movement of plants (behavior level).
2.2.1. Organism Level (Form Dimension): Saharan Horned Viper Snake
At the organism level, the biological solution is inspired from reptiles living in hot regions, especially snakes living in the deserts of Egypt. Specifically, the Saharan horned viper snake is one of the most famous snakes that lives in the desert of North Africa, parts of the Arabian Peninsula, and Egypt [35]. Light brown is a common skin color of the desert snake. Nevertheless, this color alternates between dark and light grades to reflect sunrays and therefore reduce heat gain [40]. Further, the snake has diamond-shaped units covering its entire curved body. They are effective in ultraviolet protection, as they contain a structure of small flat scale units connected to each other [41]. Each unit contains a network of small concave holes. The curved-surface mesh structure reflects light more than other reptiles [37]. This unit-overlapping shape provides protection for the body of the snake from direct sunlight [23] and from heat as well [38].
2.2.2. Behavior Level (Process Dimension): Plants Tropism
In another sense, plants respond to several environmental changes such as darkness, light, moisture, rainwater, fire, temperature, freezing, and air movement [42] by dynamic mechanisms. They respond to the environmental stimulus through a biological phenomenon called ‘Tropism’ [39]. Accordingly, the building skin can be influenced by the rotation of the plants as per the location of the sun [43]. Figure 3 summarize the sources of inspiration of the biological solution developed.
Figure 3
Fig. 3. Sources of inspiration of the developed biological solution. (a) Saharan horned viper [35], (b) Form of the snake scales [23], (c) The module constituting the skin of the snake [36], (d) Exterior surface of snake scales [37], (e) The bottom surface of Lampropeltis Getula californiae snake [38], and (f) The plant's response to environmental changes (Tropism) [39].
2.3. Extraction of design principles
Being inspired by the skin structure and behavior of Saharan horned viper snake as well as the movement of the plants, the following design principles have been extracted, to become the basis on which the building skin alternatives have been developed and evaluated:
- The main building skin modular unit is diamond-shaped to suit both flat and curved building facades.
- The size of the modular unit, and therefore the total number of units covering the same area, varies to suit a wider spectrum of fenestration sizes.
- The design of the modular unit should allow the full control of the amount of sunrays/daylight reaching interior spaces. Bendable modular units would help achieving this goal via controlling the soli-to-void ratio of the building skin developed.
- Since the amount of natural lighting falling on the building facade varies according to the position of the sun during the day, modular units should be able to rotate; around a vertical axis, at an angle of up to 180 degrees.
Figure 4 illustrates the design principles extracted from the skin of Saharan horned viper snake and the movement of plants.
2.4. Application
2.4.1. The base case
There are two types of office work environments: (1) open-plan office space; where many employees can share the same space, and (2) the cellular offices, which is the most common style in office buildings in Assiut City (i.e., the office building consists of small rooms that one or two employees can use [44]). The base case is suggested to be a room located on the southern façade of a cellular office building in Assiut city, Egypt, with an area of 24 m2; 4 m (W), 6 m (L), and 3m (H). The size of the office room is like office spaces in Egypt, and in Assiut City as well [45,26]. The area of the window is set to be 9.36 m2 (2,60 m × 3,60 m), and thus the WWR is 70%. As per the common brick sizes in Egypt, the thickness of the wall is assumed to be 0.12m. Working hours are from 8 am to 6 pm. Simulation context (building surroundings) is neutralized. To prevent the daylight from reaching the window from the top and the two sides, the building slabs and walls have been extended outside the building facade to the location of the proposed skin. The extension of slabs and walls (frame width) is proposed to be 0.5 m in Base Case 1 and 1.0 m in Base Case 2. Figure 5 illustrates the main features of the three base cases, namely Base Case 0 (frameless façade), Base Case 1 (0.5 m frame-width façade), and Base Case 2 (1.0m frame-width façade). Table 2 shows the finishing materials selected for the walls, floors, ceilings, and the glass used in the three base cases [45].
2.4.2. Building skin design: parameters and options
As per the design principles extracted from the skin of Saharan horned viper snake and the movement of plants, 5 parameters have been selected, namely (1) the distance between the building façade and the proposed skin system, (2) the number of the modular units formulating the skin, (3) the solid-to-void ratio of the modular unit and, therefore, the entire skin, (4) the horizontal bending distance of the skin unit, and (5) the rotation angle of the skin unit. To control the number of skin-design alternatives, a limited number of options has been set for each parameter. The distance between the building façade and the developed skin is proposed to have two options: 0.5m and 1.0m. These options allow for cleaning and maintaining both the building façade and the developed skin. Having an adequate surface area ranging from 0.217 m2 to 0.054 m2, the number of the modular units formulating the building skin is suggested to be either 10, 12 or 14 units. The solid-to-void ratio (SV ratio) options of the modular skin unit and, therefore, the entire building skin, are set to be 40%, 60%, and 80%. The rotation angle of the skin unit, which normally ranges from 0° to 180° is divided into 4 intervals: resulting five rotation angles (0°, 45°, 90°, 135°, and 180°). As the results of 0° and 180° rotation angles are identical, the results of 180° rotation angle are neglected to avoid duplication. Summing up, a total of 144 building skin alternatives have been developed and evaluated. Figure 6 introduces the design parameters and options of the developed building skin, and Fig. 7 illustrates the structure of the skin.
To determine the material used for the biomimicry building skin units, simulations were preformed using ClimateStudio software on 3 different materials and building skin options were constant (e.g., distance between the skin and building façade was 1m, number of units 12, solid-to-void ratio 80%, and rotation angle 45°). According to the daylighting performance when using the three materials, Opaque Roller Blind material was the best in reducing ASE and AAl criteria without affecting on sDA. Simulation results of suggested 3 materials compared to base cases are provided in Appendix A (Table A1), while Table 3 shows the skin finishing materials that have been used in this study.
2.4.3. Simulation
The modeling of the building skin alternatives took place using Rhino v6 and Grasshopper, and the simulations were performed using ClimateStudio (v1.8.8244.25334), which is based on the validated daylight simulation software Radiance and the novel path tracing technology; via performing hundreds of daylight simulations with different sky conditions throughout the year [46], [47]. All data related to the weather file for the case study area (building orientation, materials used for the room and the skin, measurement surface level, and determining the occupant's’ working hours (from 8 am to 4 pm) during which the program measures the lighting values) have been entered. Simulation results included glare and daylighting performance criteria, to be collected in a numerical form (Excel file), reports (pdf files), and images (jpeg files).
To satisfy the LEED v4.1 requirements; concerning the work plane height (no less than 76 cm) and the calculation grid standards (no more than 60×60 cm), the work plane height for all alternatives was set to be at a distance of 80 cm from the finished floor level, and the calculation grid was 60×60 cm [48].
2.4.4. Daylighting evaluation criteria
The simulation has been conducted using Dynamic Daylight Performance Metrics (DDPMs), in accordance with the LEED v4.1, which examine the daylight performance considering the quantity and conditions of daily and seasonal variations of daylight. Calculations are based on the location, and consequently, the annual solar radiation and illumination levels [45]. (DDPMs) give accurate and comprehensive study of daylighting performance in the space during the whole year, not for a momentary and specific time [45]. LEED v4.1 Daylight Option (1) has been selected when using ClimateStudio plug-in [46].
Acceptable Annual Average Lux (AAl) range is assumed, according to the Daylight Availability and Useful Daylight Illuminance (UDI), to be between 300 lux and 3000 lux; satisfying LEED v4.1 requirements [3,33,49].
As for glare, several metrics have been developed, such as Daylight Glare Probability (DGP) and Spatial Distributing Glare (sDG) criteria. DGP index, developed by Wienold and Christofferen, measures the possible visual discomfort in the scene, being categorized into four levels of probability that a person would experience (i.e., imperceptible (DGP ≤ 34 %), perceptible (34 % < DGP ≤ 38 %), disturbing (38% < DGP ≤ 45 %) and intolerable glare (DGP> 45 %) [28,47]). ClimateStudio performs annual hourly glare simulations by sDG which is based on Daylight Glare Probability (DGP) [33]. sDG is the percentage of views, across the regularly occupied floor area, that experiences Disturbing or Intolerable Glare (DGP > 38%) for at least 5% of occupied hours [50]. The 5% exceedance time in glare assessments is defined in the European daylight standard EN 17037 [47].
As a result, the following four criteria have been selected to evaluate daylighting performance:
- Spatial Daylight Autonomy (sDA 300/50%): The percentage of floor area that meets target illuminance levels (300 lux) using daylight alone for at least 50% of occupied hours.
- Annual Sunlight Exposure (ASE1000/250hr): The percentage of floor area that receives direct sunlight (>1000 lux directly from the solar disc) for more than 250 occupied hours.
- Annual Average Lux (AAl) (Mean Illuminance): The average illuminance on the floor area over all occupied hours.
- Spatial Distributing Glare: is the percentage of views across the regularly occupied floor area that experiences Disturbing or Intolerable Glare (DGP > 38%) for at least 5% of occupied hours.
According to LEED v4.1 requirements for office spaces, (sDA300/50%) must be ≥ 40%, (ASE1000/250hr) must be <10%. AAl range is assumed to be between 300 lux and 3000 lux. sDG must achieve the lowest possible percentage [3,33,49,45].
2.5. Daylighting Performance Evaluation (DPE)
The DPE system was developed to determine the alternatives that achieve the highest efficiency of the four criteria and, thus, achieves the best daylighting performance. To develop DPE equation, there were three main steps as follows:
2.5.1. Analytical Hierarchy Process (AHP) method
The relative weights of the selected evaluation criteria have been determined using Analytical Hierarchy Process (AHP), as each criterion differs in its own assessment (i.e., sDA is a positive criterion with percentage results, so it is proportional to the daylighting performance), ASE and sDG are negative criteria with percentage results (i.e., they should be as low as possible), and AAl is a negative criterion with numeric average of lux. AHP is a decision-making method used to compares multiple alternatives/criteria [51], and it was performed in the form of a survey in this study.
2.5.2. Survey
A number of 14 locally based, faculty members have been asked to participate in a questionnaire designed to prioritize the selected evaluation criteria. The sample included 9 experts specialized in the daylighting and 5 professional architects. One response has been excluded as it could not satisfy the Consistency Ratio (CR) condition required by the AHP method. Therefore, the number of questionnaires became 13. CR is an indicator whether the answers are consistent/not conflicting, so it should be CR ≤ 10% [51]. This indicator is among the results of any AHP method operation.
As per the results of the questionnaire, sDG has the highest impact on evaluating daylighting performance; with a relative weight of 34.46%, to be followed by sDA with a relative weight of 29.68%, ASE with a relative weight of 20%, and AAl a with relative weight of 15.87%.
2.5.3. Evaluate DPE equation
Upon the calculation of the relative weights of daylighting performance criteria, DPE equation has been developed through multiplying the weight value of each criterion by the value achieved from simulation, resulting a score for each criterion. The sum of these scores is the DPE score of the alternative. Based on the DPE score, the 144 alternatives are put in order; identifying best and worst alternatives as per their daylighting performance scores. The equation that represents DPE has been developed as follows:
DPE score (out of 100 points) = sDA score + ASE score + AAl score + sDG score
3. Results
The simulation results revealed positive correlation between the four evaluation criteria, namely sDA, ASE, AAl, sDG. The strongest correlation has been found between AAl and sDG with a value of 0.95 (i.e., strong positive correlation). On the contrary, the lowest correlation value was 0.53 (i.e., moderate correlation), it has been found between sDA and AAl. Figure 8 illustrates the correlation values between the four evaluation criteria.
The evaluation revealed that 16 design alternatives managed to fulfill the LEED v4.1 requirements, among which only 9 alternatives succeeded to achieve notable improvement (from 16.69% to 33.73%) compared to their base cases (8 alternatives with 1.00 m frame depth and an alternative with 0.5m frame depth). As shown in Fig. 9, and Table 4, the best alternative (ID 78) achieved 95.21 points (out of 100 points); 22.06% higher than the score of its base case (Base Case 2). Compared to the base case, this alternative managed to decrease the sDG value from 45.5% to 10.2% (77.5% improvement), decrease the ASE value from 21.4% to 4.3% (79.9% improvement), and decrease the Annual Average Lux from 3382.6 lux to 1135.7 lux (62.14% improvement). It is worth mentioning that there was no improvement in the sDA value compared to the base case. More detailed evaluation results of the 9 alternatives are provided in Appendix A (Fig. A1).
4. Discussion
The experiment of developing, and further evaluating, biomimicry-inspired building skin alternatives has proved the potentials of biomimicry to enhance daylighting performance. Results showed that the frame added to Base Case 0 (frameless room); via extended walls and slabs, enhanced the overall daylighting performance by 15.8% in Base Case 1 (0.5 m frame depth) and by 33.9% in Base Case 2 (1.0 m frame depth). This seems consistent with the results of several studies that argued the ability of the shading system to control daylight and minimize glare and visual discomfort [29,34] .The best 0.5 m-depth building skin alternative managed to improve the daylighting performance by 33.73%, while the best 1.0m-depth building skin alternative managed to improve the performance by only 22.06%; due to the improvement already made by the frame itself.
In another sense, only 11.1% of the building skin alternatives developed (16 alternatives out of the 144) succeeded to fulfil the LEED requirements against 88.9% of the alternatives (128 alternatives) that failed to fulfil these requirements. The improvement made by successful alternatives; compared to the base case, ranges from 33.73% (alternative ID 7: 0.5m frame depth) to 7.23% (alternative ID 81: 1.0m frame depth).
As for the evaluation parameters used, results show that the average score of 1.0m frame-depth options (87.75 points) is relatively higher than the average score of 0.5m frame-depth options (84.54 points). Concerning the number of the modular units developed, 14-unit options managed to achieve an average score of 86.81 points, to be followed by 12-unit options with an average score of 86.08, and then by 10-unit options with an average score of 85.54. Further, 80% SV-ration options and 60% SV-ration options achieved nearly equivalent scores of 87.05 and 86.93 points, respectively, to be followed by the 40% SV-ration options with an average score of 84.45 points. Horizontal bending distance options achieved nearly equivalent average scores of 86.29 points for 0.1m options and 86 points for 0m options. As for the rotation parameter, options achieved notably disparate average scores (i.e., 88.84 points for 0°-rotation options, 86.22 points for 45°-rotation options, 86.06 points for 135°-rotation options, 83.44 points for 90°-rotation options). 0° rotation-angle options are revealed to have the highest potential to improve daylighting performance, whereas 90° rotation-angle options appeared to have the least potential to do. In general, the rotation angle is argued to be the most significant design parameter in enhancing daylighting performance, being followed by distance, SV ratio, number of units, and horizontal bending distance, respectively.
Figure 10 illustrates the average scores achieved by building skin options, while Table 5 introduces the most significant option in each parameter category that have the highest average score respectively.
5. Conclusion
Daylighting affects occupants’ comfort and productivity, especially in office buildings located in hot climate areas that are characterized by high solar radiation levels during the year. Biomimicry is an approach that mimic nature strategies to solve design problems for enhancing the indoor environmental quality. In this paper, biomimicry-inspired building skin alternatives to improve daylighting performance and promote visual comfort in office buildings in hot, dry desert BWh (climate) areas, in Upper Egypt, Assiut City, Egypt have been developed and evaluated. The proposed biological solution adopted the problem-based approach and integrated two levels of biomimicry: organism level (the Saharan Horned Viper Snake) and the behavior level (Plants Tropism).The proposed method in this study presents the steps of development biomimicry-inspired solution that have the potential to improve daylighting performance, and development of a comprehensive evaluation system for the used different alternatives.
According to the most common style in office buildings in Assiut City, the base case was suggested to be a southern façade 24m2 office room. There were 3 base cases with different frame widths; Base Case 0 was frameless façade, Base Case 1 with 0.5m frame-width façade, and Base Case 2 with 1.0m frame-width façade. Five skin building parameters were identified: (1) the distance between the building façade and the proposed skin, (2) number of modular units, (3) solid-to-void ratio, (4) horizontal bending distance, and (5) the rotation angle. These parameters and the set options formulated 144 building skin alternatives. Rhino v6 and Grasshopper were used for modelling, and ClimateStudio (v1.8.8244.25334) was selected as the proposed daylighting simulation tool. The related weather file data, building orientation, used materials, measurement surface level, and working hours have been fed. Simulations of 3 suggested materials were conducted to determine the best material used for the skin units and Opaque Roller Blind material was the best in reducing ASE and AAl criteria without affecting on sDA. Four evaluation criteria based on DDPMs have been used to evaluate the alternatives, namely sDA, ASE, Annual Average lux (AAl), and sDG. There was positive correlation between all four evaluation criteria. The strongest correlation has been found between AAl and sDG with a value of 0.95. While the lowest correlation has been found between sDA and AAl with the value of 0.53 (moderate correlation).
To determine the best alternatives in improving daylighting performance, the relative weights of the four criteria were determined based on the feedback of 14 faculty of architecture members using Analytical Hierarchy Process (AHP) method. The results of the questionnaire have shown that sDG has the highest impact on evaluating daylighting performance; with a relative weight of 34.46%, sDA has a relative weight of 29.68%, ASE with a relative weight of 20%, and AAl a with least relative weight of 15.87%. After the relative weights were calculated, DPE equation has been developed, multiplying the weight value of each criterion by the simulation result. DPE score can be calculated via the sum of the score of the four criteria.
Results have shown the potentials of 16 alternatives to fulfil the LEED v4.1 requirements, 9 of them managed to achieve notable improvement of daylighting performance, compared to the base cases; from 16.69% to 33.73%. Further, the results showed the disparity between options capabilities, within each parameter, to improve daylighting performance. For example, the frame added to Base Case 0 (frameless room); via extended walls and slabs, enhanced the overall daylighting performance by 15.8% in Base Case 1 (0.5m frame depth) and by 33.9% in Base Case 2 (1.0m frame depth). So, the average score of 1.0m frame-depth options (87.75 points) is relatively higher than the average score of 0.5m frame-depth options (84.54 points).The most significant options that revealed to have the potential to improve daylighting performance were the (0°) rotation-angle options, whereas the least significant options that had potential to improve daylighting performance were the angle of rotation (90°). Summing up, rotation angle is argued to be the most significant design parameter in improving daylighting performance, being followed by distance, SV ratio, number of units, and horizontal bending distance, respectively.
This study showed that integration of various biomimicry levels to design building skins inspired from adaptation strategies of living organisms and plants in hot desert areas can improve the daylighting performance. In addition, different parameters of the skin have proven their different impact on daylighting performance. Further, it spots the light on the potentials of biomimicry applications to enhance building performance either pre-construction or existing buildings and quantitatively investigate the influence of using these applications by simulation programs. In future studies, more parameters of the proposed building skin, inspiration from other creatures and implications in other climate zones can be tested.
Appendix A.
Contributions
All the authors contributed equally.
Declaration of competing interest
The authors declare no conflict of interest.
References
- VELUX, Daylight, Energy and Indoor Climate Basic Book, 3rd edition., vol. Version 3.0. VELUX Knowledge Centre for Daylight, Energy and Indoor Climate (DEIC), 2014.
- L. Edwards and P. Torcellini, A Literature Review of the Effects of Natural Light on Building Occupants, United States of America, 2002. https://doi.org/10.2172/15000841
- R. M. I. Ahmad, An Effective Utilization Approach of Daylighting Systems for Energy Efficiency and Users' Comfort in Office Buildings in Egypt, Thesis, Faculty of Engineering, Assiut University, Egypt, 2017.
- N. Elsayed and T. Rakha, A framework to simulate the non-visual effects of daylight on the cognitive health of mild cognitive impairment (mci) people, in: 2020 Building Performance Analysis Conference and SimBuild co-organized by ASHRAE and IBPSA-USA, 2020.
- S. Poddar and S. Guha, IESNA Lighting Handbook, 9th ed., (2) 1 (2021), United States of America: Lincoln Research and Publications Limited. https://doi.org/10.1016/j.solmat.2008.07.021
- J. Xue, Y. Fan, Z. Dong, X. Hu, and J. Yue, Improving Visual Comfort and Health through the Design of a Local Shading Device, Int J Environ Res Public Health 19 (2022) 4406. https://doi.org/10.3390/ijerph19074406
- I. Ullah, Daylight for Healthy Indoor Environment and Energy Benefits, Int J Ophthalmol Eye Sci 1 (2014) 1-2. https://doi.org/10.19070/2332-290X-140003e
- A. H. Sherif, H. M. Sabry, and M. I. Gadelhak, The impact of changing solar screen rotation angle and its opening aspect ratios on Daylight Availability in residential desert buildings, Solar Energy (86) (2012) 3353-3363. https://doi.org/10.1016/j.solener.2012.09.006
- S. Khashaba and M. M. Afify, The development of office buildings design in cairo and its influence on the external envelope based on a longitudinal analysis, International Journal of Sustainable Building Technology and Urban Development 9 (2018) 239-257.
- G. B. Hanna, Energy Analysis for New Office Buildings in Egypt, International Journal of Science and Research 4 (2013) 2319-7064.
- T. L. Albertson, the integration of biomimicry into a built environment design process model : an alternative approach towards hydro-infrastructure, Thesis, University of Nevada, Las Vegas, 2010.
- S. L. T. McGregor, Transdisciplinarity and Biomimicry, Transdisciplinary Journal of Engineering & Science 4 (2013) 57-65. https://doi.org/10.22545/2013/00042
- A. Ancona, Healing Through Bio-Geometries: A Study of Designed Natural Processes, Thesis, THE UNIVERSITY OF CINCINNATI, OhioLINK Electronic Theses and Dissertations Center, Cincinnati, Ohio, 2017.
- A. Jahanara and A. Fioravanti, Kinetic Shading System as a means for Optimizing Energy Load A Parametric Approach to Optimize Daylight Performance for an Office Building in Rome, in: Proceedings of the 35th International Conference on Education and Research in Computer Aided Architectural Design eCAADe, 35, 2017, 231-240, Europe. https://doi.org/10.52842/conf.ecaade.2017.2.231
- M. P. Zari, Biomimetic approaches to architectural design for increased sustainability, In: The SB07 NZ sustainable building conference, (033), 1-10, 2007, New Zealand.
- D. Harris, How can biomimicry be used to enhance the design of an architectural column?, Doctoral dissertation, Harvard, 2016.
- S. Mohamed, A. El-Rahman, I. Esmail, H. B. Khalil, and Z. El-Razaz, Biomimicry inspired Adaptive Building Envelope in hot climate, Engineering Research Journal (ERJ) 166 (2020) 30- 47. https://doi.org/10.21608/erj.2020.135274
- S. Samy, W. Nadim, and M. Abdelkader, Biomimicry in Architecture: The Potential Shift from Theory to Practice, in: Architecture and Urbanism: A Smart Outlook Proceedings of the 3rd International Conference on Architecture and Urban Planning, 2020, Chapter 7, 89-104, Cairo, Egypt. https://doi.org/10.1007/978-3-030-52584-2_7
- M. Helms, S. S. Vattam, and A. K. Goel, Biologically inspired design: process and products, Des Stud 30 (2009) 606-622. https://doi.org/10.1016/j.destud.2009.04.003
- S. O. Sadegh, S. G. Haile, and Z. Jamshidzehi, Development of Two-Step Biomimetic Design and Evaluation Framework for Performance-Oriented Design of Multi-Functional Adaptable Building Envelopes, Journal of Daylighting 9 (2022) 13-27. https://doi.org/10.15627/jd.2022.2
- L. Badarnah, Towards the LIVING envelope: biomimetics for building envelope adaptation, PhD, Faculty of Architecture, Architectural Engineering + Technology Department, 2012.
- E. Mahmoud, Biomimicry : A New Approach to Enhance the Efficiency of Natural Ventilation Systems in Hot Climate, in: International Seminar Arquitectonics Network, Architecture and Research, Barcelona, 2010, 1-10.
- S. Bashir, Biomimicry in Temporary Architecture: Biomimetic concepts for responsive skins. (2020). [Online]. Available: https://issuu.com/stephanie.bashir/docs/biomimetic_concepts_for_responsive_skins_stephanie?fbclid=IwAR1oiqZpKMsLkLZtWdfp-0Av6rRn8QzZQwWwLmSTGYr-mAv-3ifzJawQ7ic. (Accessed: Aug. 24, 2022).
- A. Sandak, J. Sandak, M. Brzezicki, and A. Kutnar, State of the art in building façades, in: Bio-based Building Skin. Environmental Footprints and Eco-Design of Products and Processes, Chapter 1, 2019, 1-26. https://doi.org/10.1007/978-981-13-3747-5_1
- L. Badarnah, Form follows environment: Biomimetic approaches to building envelope design for environmental adaptation Buildings 7 (2017) 40. https://doi.org/10.3390/buildings7020040
- S. El Ahmar and A. Fioravanti, Botanics and Parametric Design Fusions for Performative Building Skins An application in hot climates Agent Based Modeling of Building View project Extended Biomimicry View project, in Conference: eCAADe 2014 (The Association for Education and Research in Computer Aided Architectural Design in Europe), Newcastle upon Tyne, 2014. https://doi.org/10.52842/conf.ecaade.2014.2.595
- W. T. Sheikh and Q. Asghar, Adaptive biomimetic facades: Enhancing energy efficiency of highly glazed buildings, Frontiers of Architectural Research 8 (2019) 319 -331. https://doi.org/10.1016/j.foar.2019.06.001
- S. M. Hosseini, F. Fadli, and M. Mohammadi, Biomimetic kinetic shading facade inspired by tree morphology for improving occupant's daylight performance, Journal of Daylighting 8 (2021) 65-82. https://doi.org/10.15627/jd.2021.5
- O. Etman, O. Tolba, and S. Ezzeldin, Double-Skin Façades in Egypt between Parametric and Climatic Approaches, in: Performative and Interactive Architecture - Computation and Performance eCAADe, 31, 1, 2013, 459- 466, Europe. https://doi.org/10.52842/conf.ecaade.2013.1.459
- E.D. R. Bahaa, The Use of Kinetic Facades in Enhancing Daylight Performance for Office Buildings, Thesis, Faculty of Engineering and Technology, Department of Architectural Engineering and Environmental Design, Cairo, Egypt, 2016.
- A. Abd El-Samea, N. Hassan, and A. Abdallah, The Effect of Courtyard Ratio on Energy Consumption and Thermal Comfort in a Primary Governmental School in New Assiut City, Egypt, in: Architecture and Urbanism: A Smart Outlook Proceedings of the 3rd International Conference on Architecture and Urban Planning, 2020, Chapter 7, 89- 104, Cairo, Egypt. https://doi.org/10.1007/978-3-030-52584-2_9
- S. Abdelhady, D. Borello, F. Rispoli, and E. Tortora, Solar Thermal Electric Power Plant in the Egyptian Western Desert, in: The 5th International Conference on Applied Energy, ICAE, 2013, 1-10, Pretoria, South Africa.
- R. Wilder, J. Mukhopadhyay, T. Femrite, and K. Amende, Evaluating glare in leed certified buildings to inform criteria for daylighting credits, Journal of Green Building 14 (2019) 57-76. https://doi.org/10.3992/1943-4618.14.4.57
- N. A. S. Hashim and A. El-Tantawy, Daylight Efficiency development Strategies in The Southern Interior Spaces of Administrative Buildings Case study - Clean water and Sewage building in Dakahlia, Mansoura Engineering Journal 46 (2021) 15-28. https://doi.org/10.21608/bfemu.2021.164617
- Emory University, Physics of snakeskin sheds light on sidewinding Discovery may aid robot locomotion, Feb. 01, (2021). [Online]. Available: https://news.emory.edu/features/2021/02/esc-physics-of-snakeskin/index.html?fbclid=IwAR0CH7KcPmVQ8VrCY-hDw-ejDnY37ZnEbU3nsrCfk0DhjmDWx6IzGrzTWCQ (Accessed: Jan. 20, 2022).
- A. Agkathidis, Implementing Bi Abd El-Samea omorphic Design Design Methods in Undergraduate Architectural Education, in Performative and Interactive Architecture - Computation and Performance eCAADe33, 33, 2016, 1- 8, Oulu. https://doi.org/10.52842/conf.ecaade.2016.1.291
- H. Lee, UV Block Effect of Reptile Skin and Fish Scales and Development of Organic Sunscreen that is Safe to Human Body, APEC Youth Scientist Journal 7 (2015) 266- 279.
- M. J. Baum, L. Heepe, and S. N. Gorb, Friction behavior of a microstructured polymer surface inspired by snake skin, Beilstein Journal of Nanotechnology 5 (2014) 83- 97. https://doi.org/10.3762/bjnano.5.8
- K. M. Al-Obaidi, M. Azzam Ismail, H. Hussein, and A. M. Abdul Rahman, Biomimetic building skins: An adaptive approach, Renewable and Sustainable Energy Reviews 79 (2017) 1472-1491. https://doi.org/10.1016/j.rser.2017.05.028
- M. Spinner, A. Kovalev, S. S. Gorb, and G. Westhoff, Snake velvet black: Hierarchical micro- and nanostructure enhances dark colouration in Bitis rhinoceros, Scientific Reports 3 (2013)1-18.
- M. Sacha, N. Weisbach, A. S. Pöhler, N. Demmerle, and E. Haltner, Comparisons of the histological morphology and in vitro percutaneous absorption of caffeine in shed snake skin and human skin, Slovenian Veterinary Research 57 (2020) 71- 81. https://doi.org/10.26873/SVR-839-2020
- M. López, R. Rubio, S. Martín, and ben Croxford, How plants inspire façades. From plants to architecture: Biomimetic principles for the development of adaptive architectural envelopes, Renewable and Sustainable Energy Reviews 67 (2017) 692-703. https://doi.org/10.1016/j.rser.2016.09.018
- T. E. of E. Britannica, Tropism. Encyclopedia Britannica., Feb. 22, 2022. [Online]. Available: https://www.britannica.com/science/tropism (Accessed Sep. 21, 2022).
- O. James, P. Delfabbro, and D. L. King, A Comparison of Psychological and Work Outcomes in Open-Plan and Cellular Office Designs: A Systematic Review, Sage Open 11 (2021) 1- 13. https://doi.org/10.1177/2158244020988869
- A. Hassan, Parametric Design Optimization for Solar Screens: An Approach for Balancing Thermal and Daylight Performance for Office Buildings in Egypt, Thesis, Faculty of Engineering, Cairo University, Egypt, 2016.
- Solemma LLC, LEED v4 Daylight Option 1, (2020), [Online]. Available: https://climatestudiodocs.com/docs/daylightLEEDOpt1.html. (Accessed 5 February 2022).
- F. De Luca, A. Sepúlveda, and T. Varjas, Static Shading Optimization for Glare Control and Daylight, in Simulation, prediction and evaluation in design, eCAADe 39 (2021) 419- 428. https://doi.org/10.52842/conf.ecaade.2021.2.419
- LEED, LEED v4.1- Daylight, (2022), [Online]. Available: https://www.usgbc.org/credits/new-construction-schools-new-construction-retail-new-construction-data-centers-new-9. (Accessed Oct. 05, 2022).
- Solemma LLC, Custom Daylight Availability, (2020), [Online]. Available: https://climatestudiodocs.com/docs/daylightCustom.html. (Accessed 5 February 2022).
- Solemma LLC, Annual Glare, (2020), [Online]. Available: https://climatestudiodocs.com/docs/annualGlare.html. (Accessed 5 February 2022).
- S. Harjanto, R. Tri Vulandari, and S. Sinar Nusantara Surakarta, Application of Analytic Hierarchy Process and Weighted Product Methods in Determining the Best Employees, Indonesian Journal of Applied Statistics, 4 (2021) 103-112. https://doi.org/10.13057/ijas.v4i2.44059
Copyright © 2023 The Author(s). Published by solarlits.com.
 HOME
HOME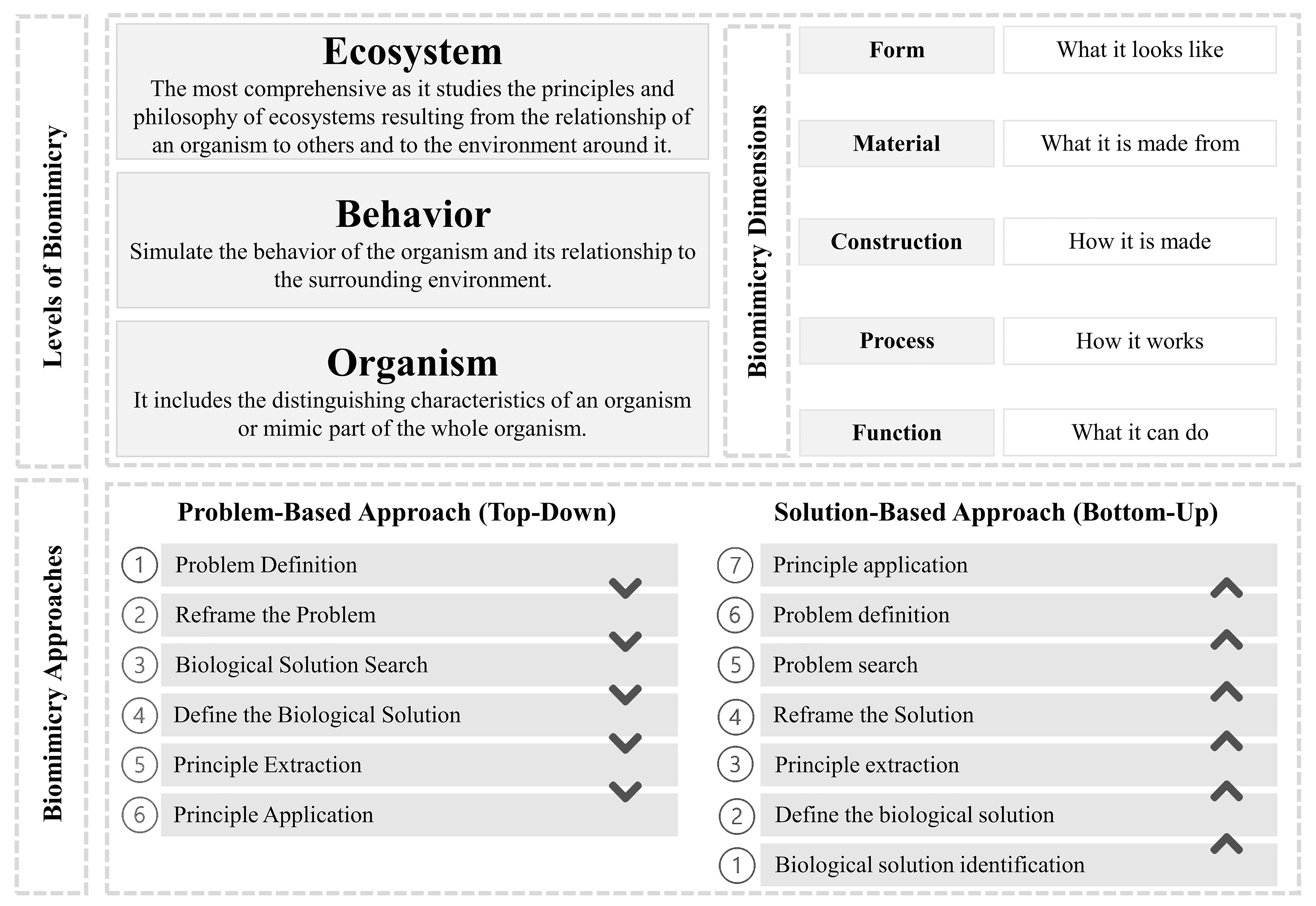 Figure 1
Figure 1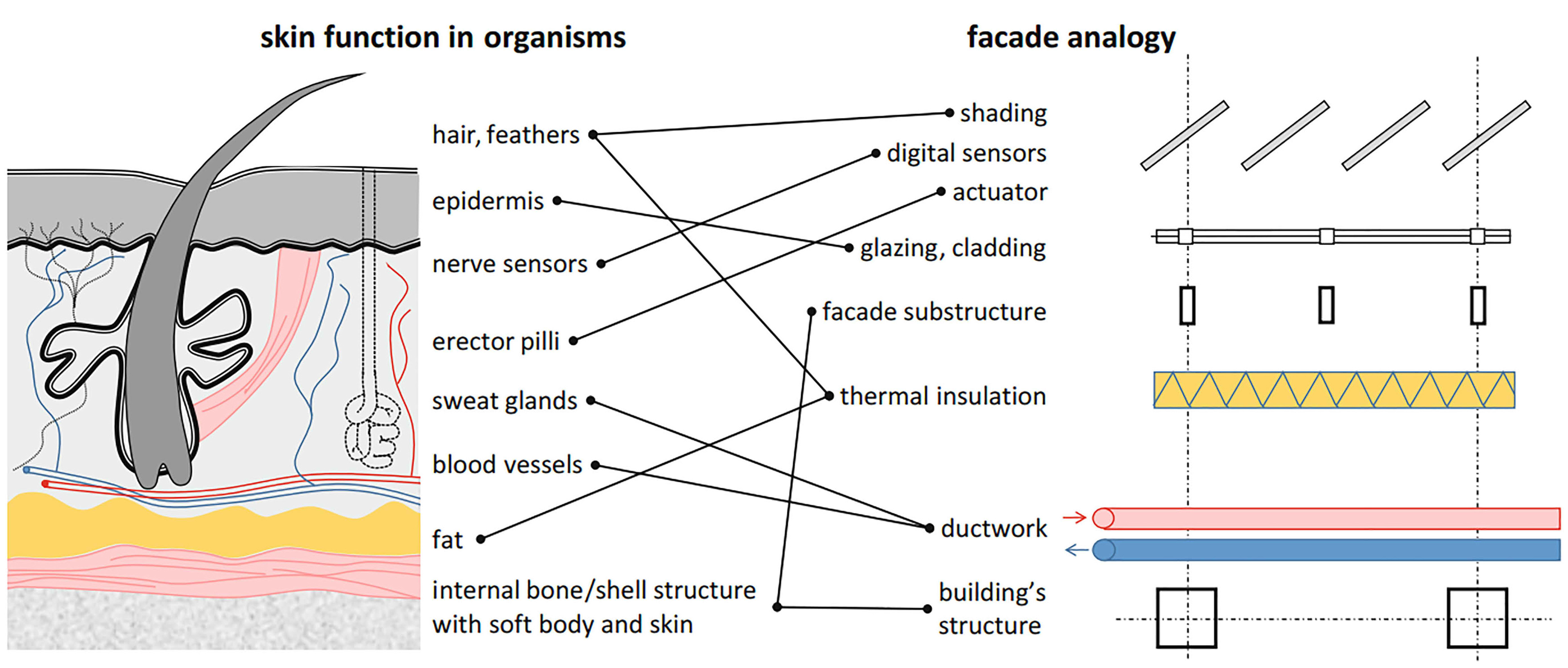 Figure 2
Figure 2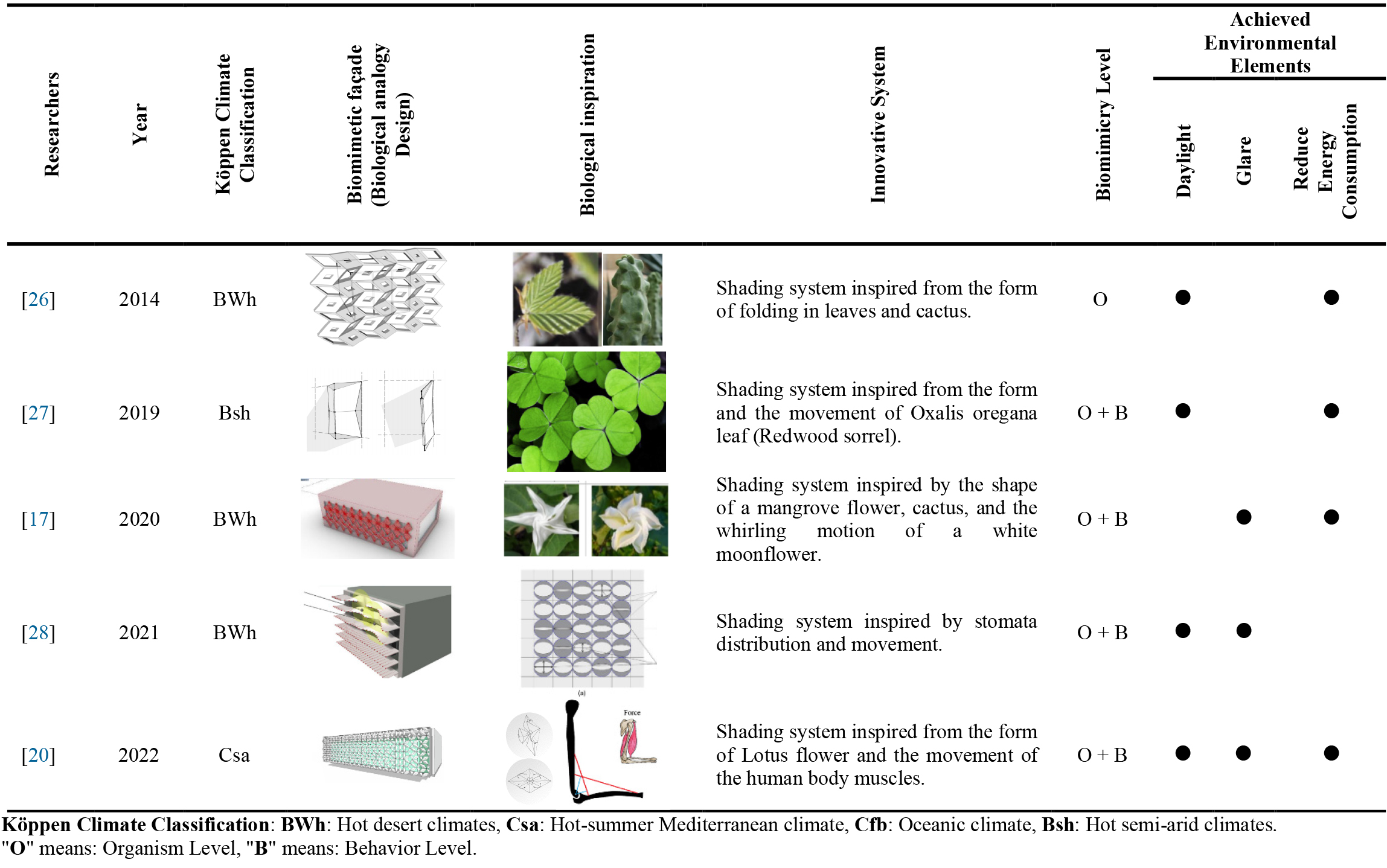 Table 1
Table 1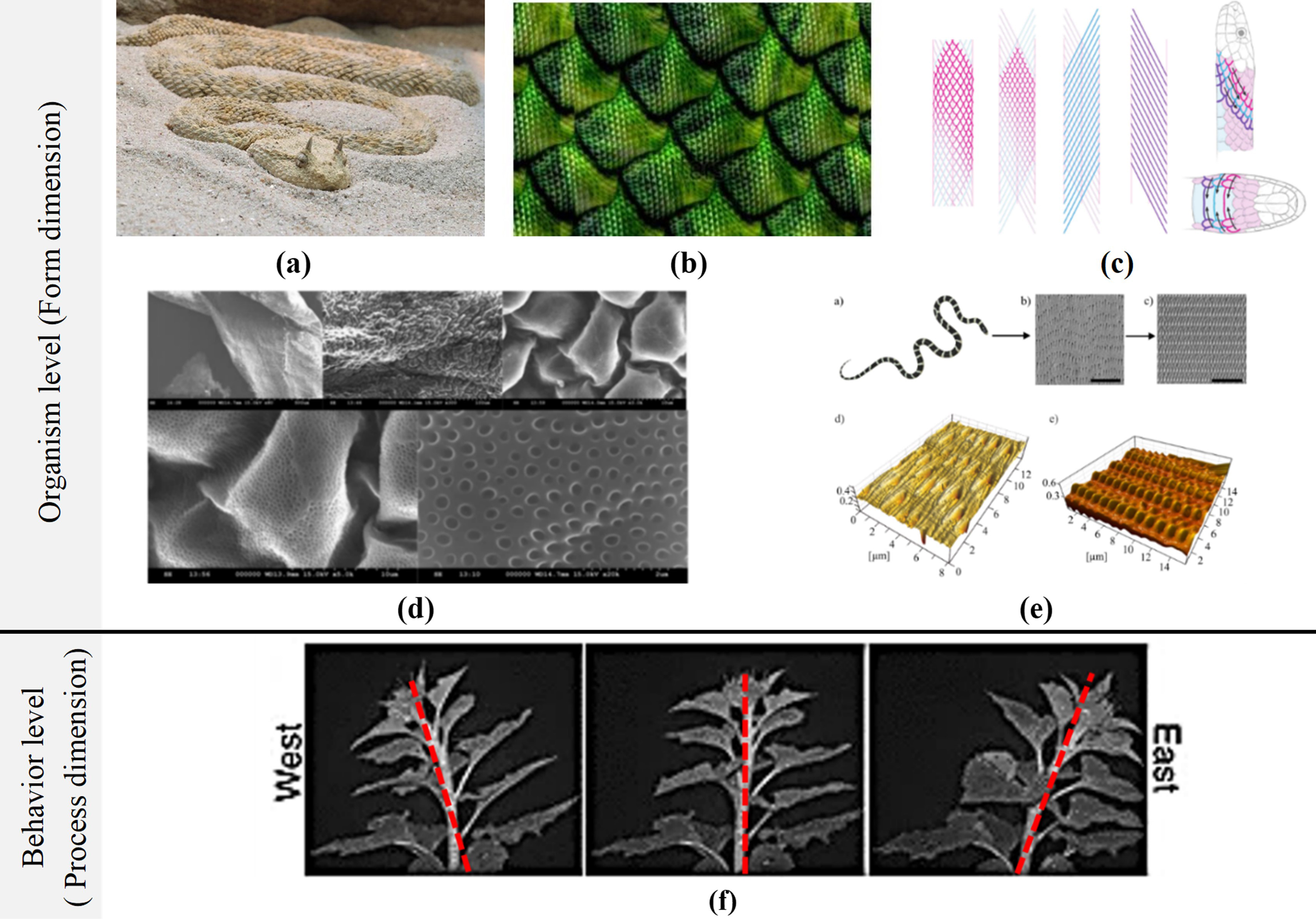 Figure 3
Figure 3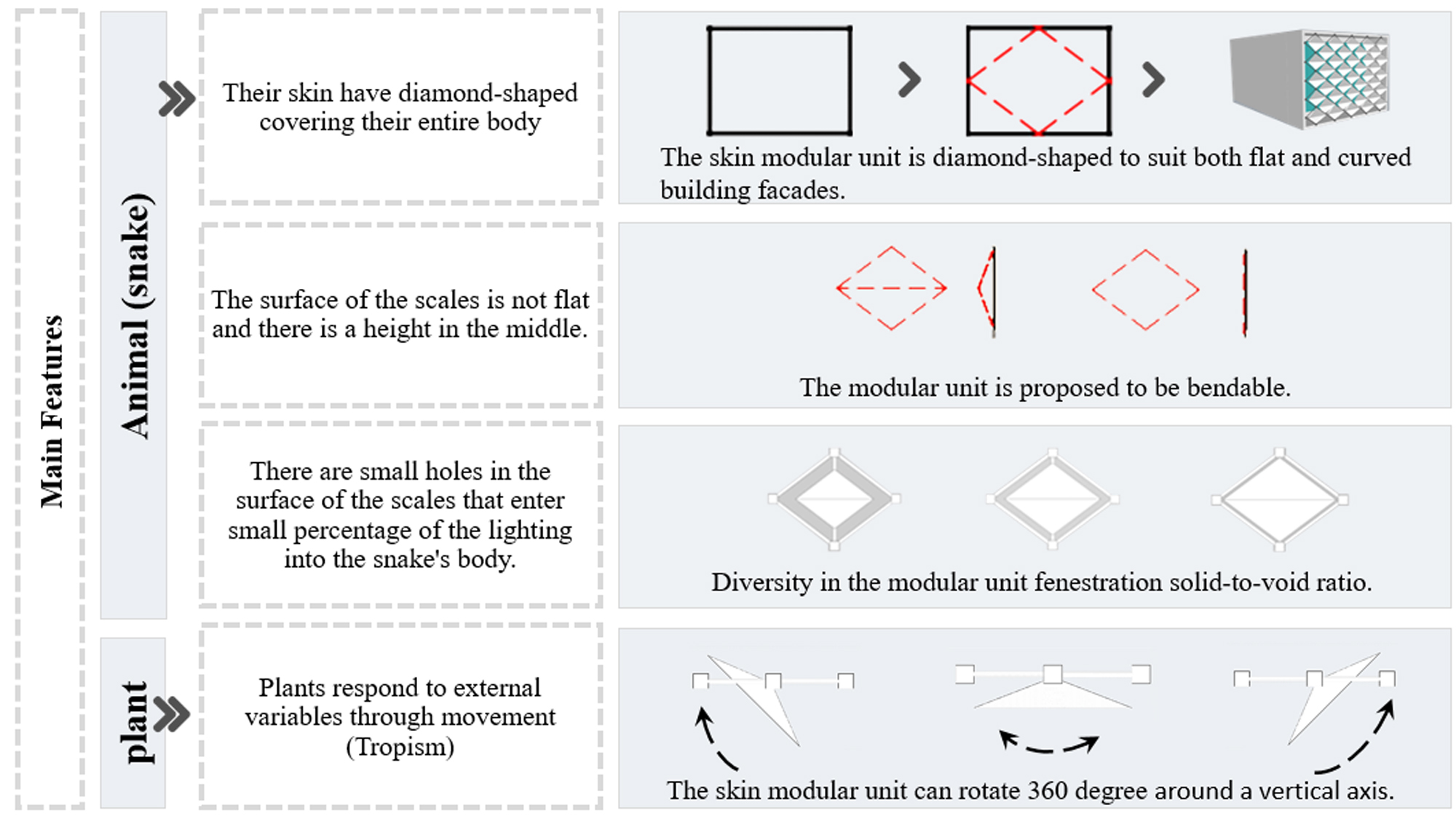 Figure 4
Figure 4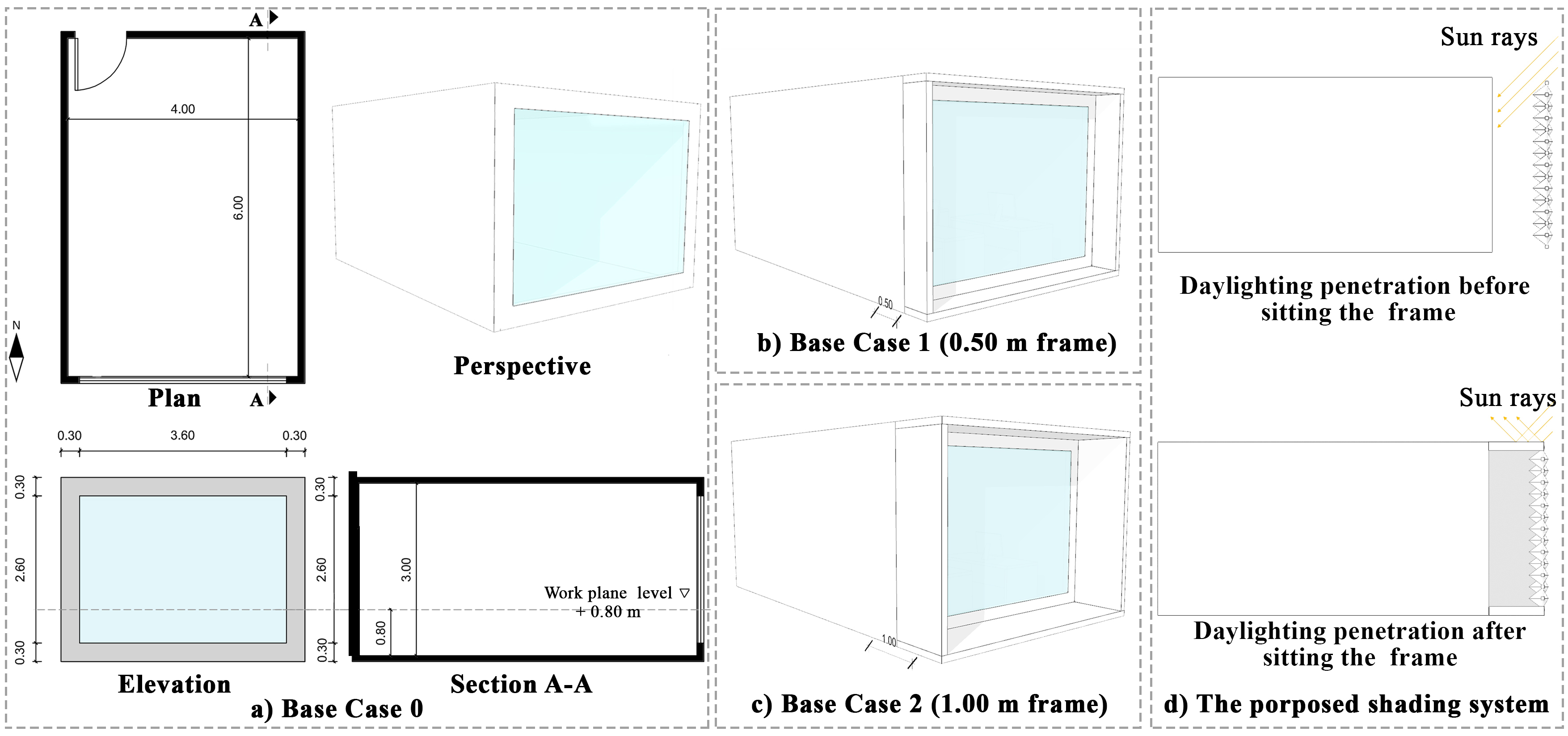 Figure 5
Figure 5 Table 2
Table 2 Figure 6
Figure 6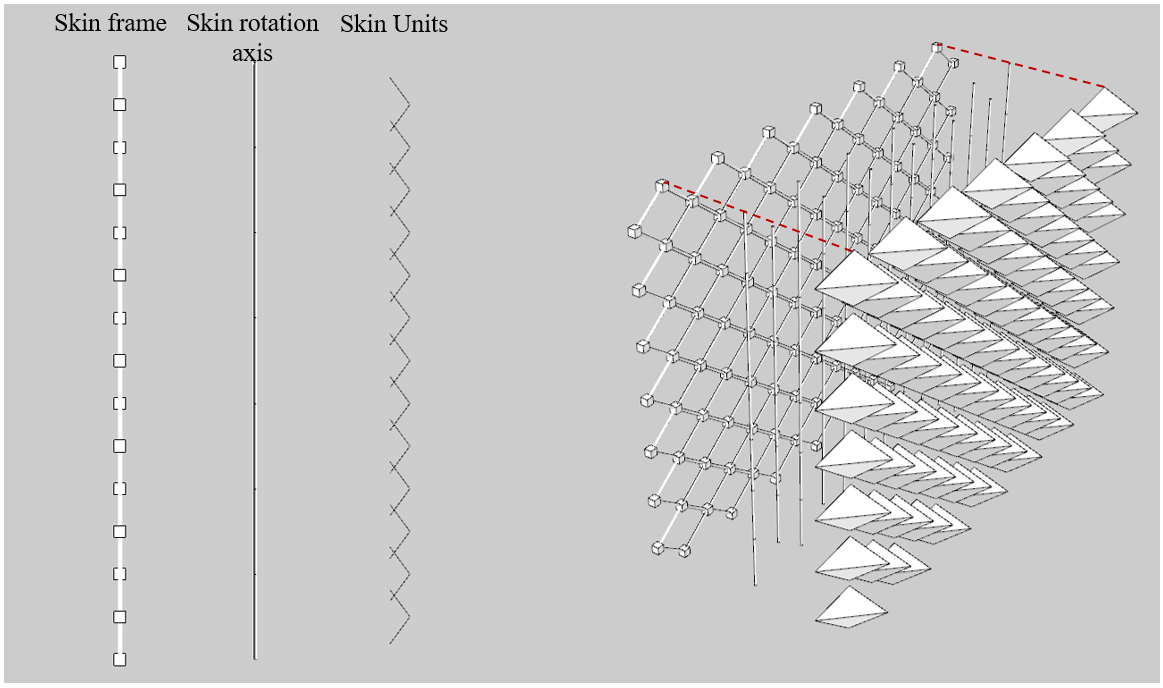 Figure 7
Figure 7 Table 3
Table 3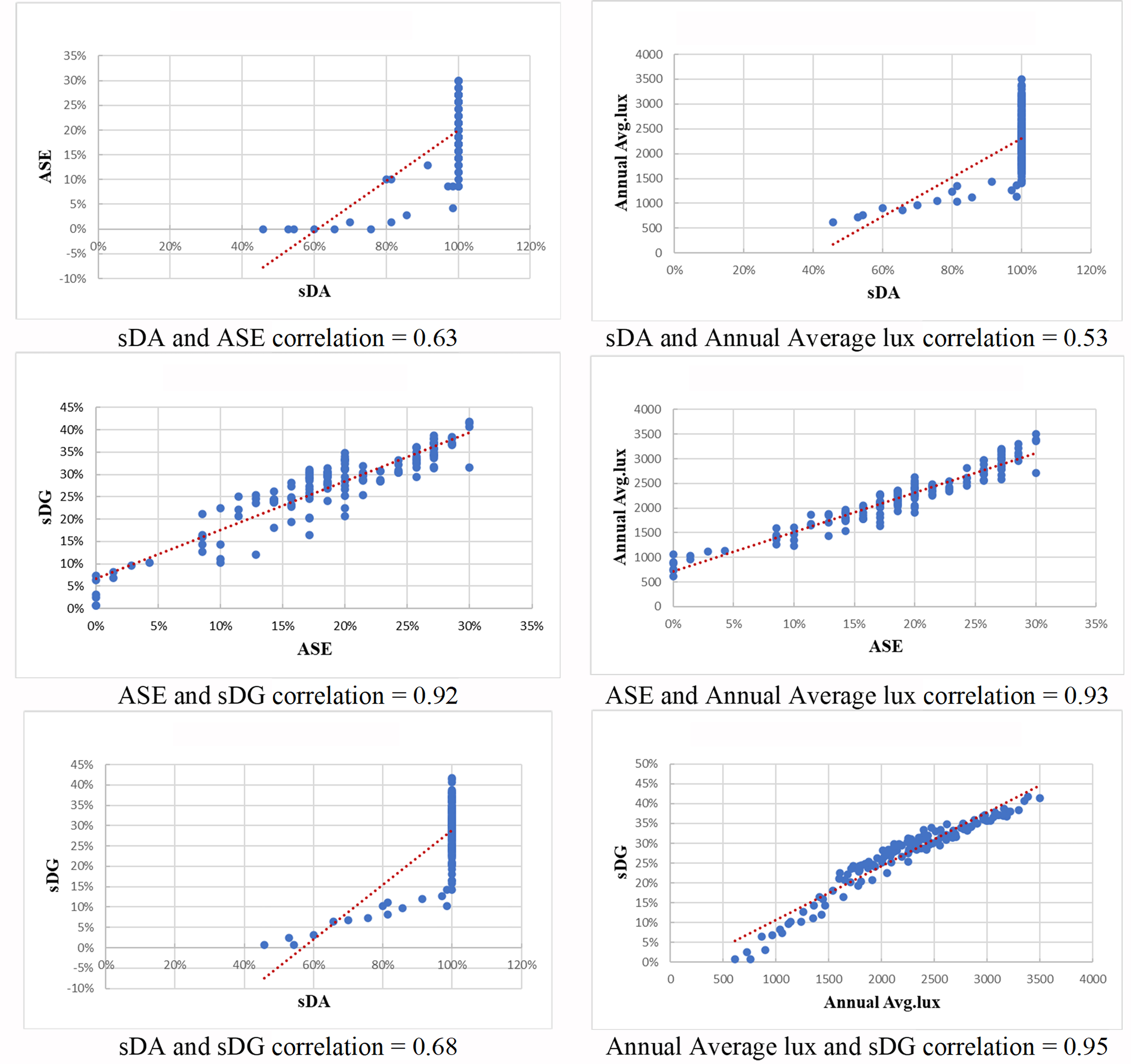 Figure 8
Figure 8 Figure 9
Figure 9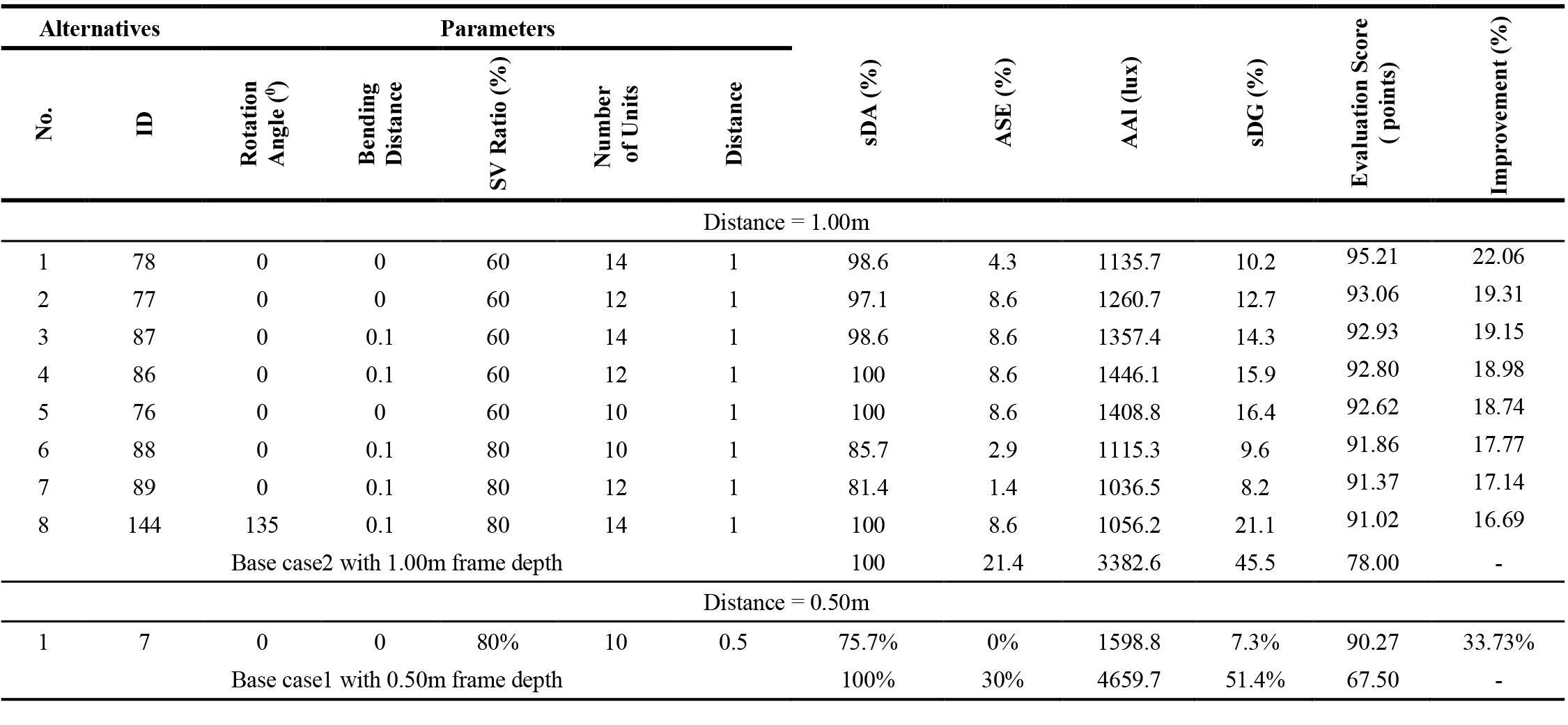 Table 4
Table 4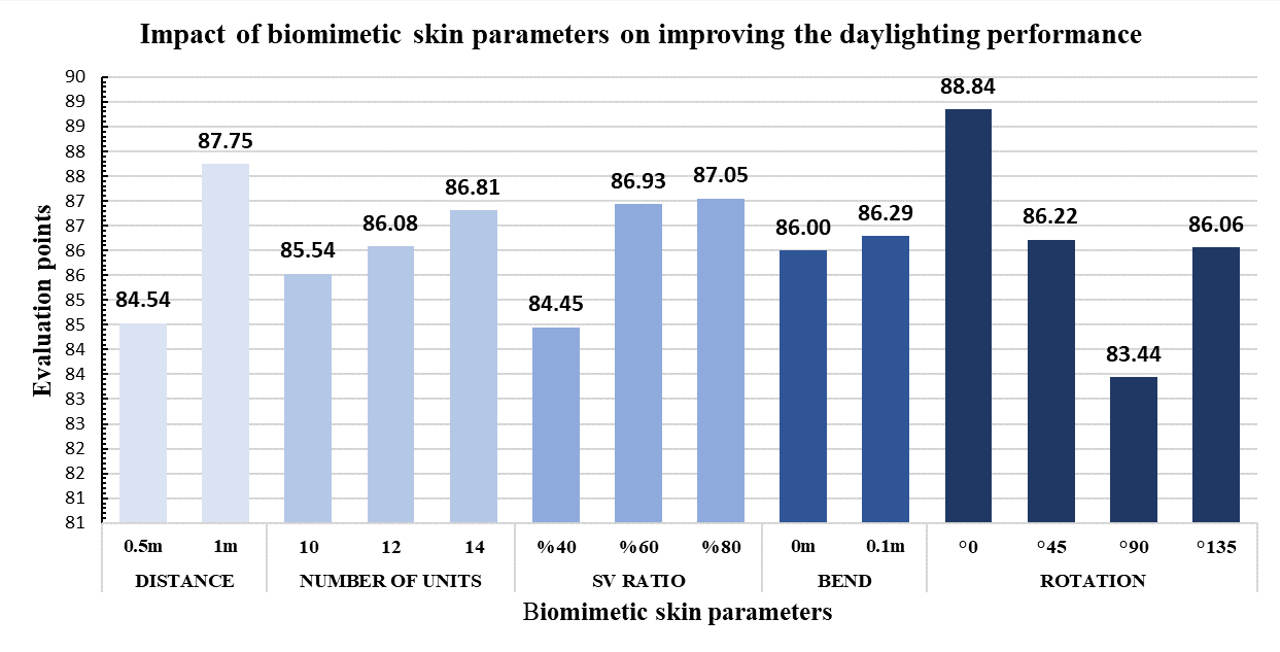 Figure 10
Figure 10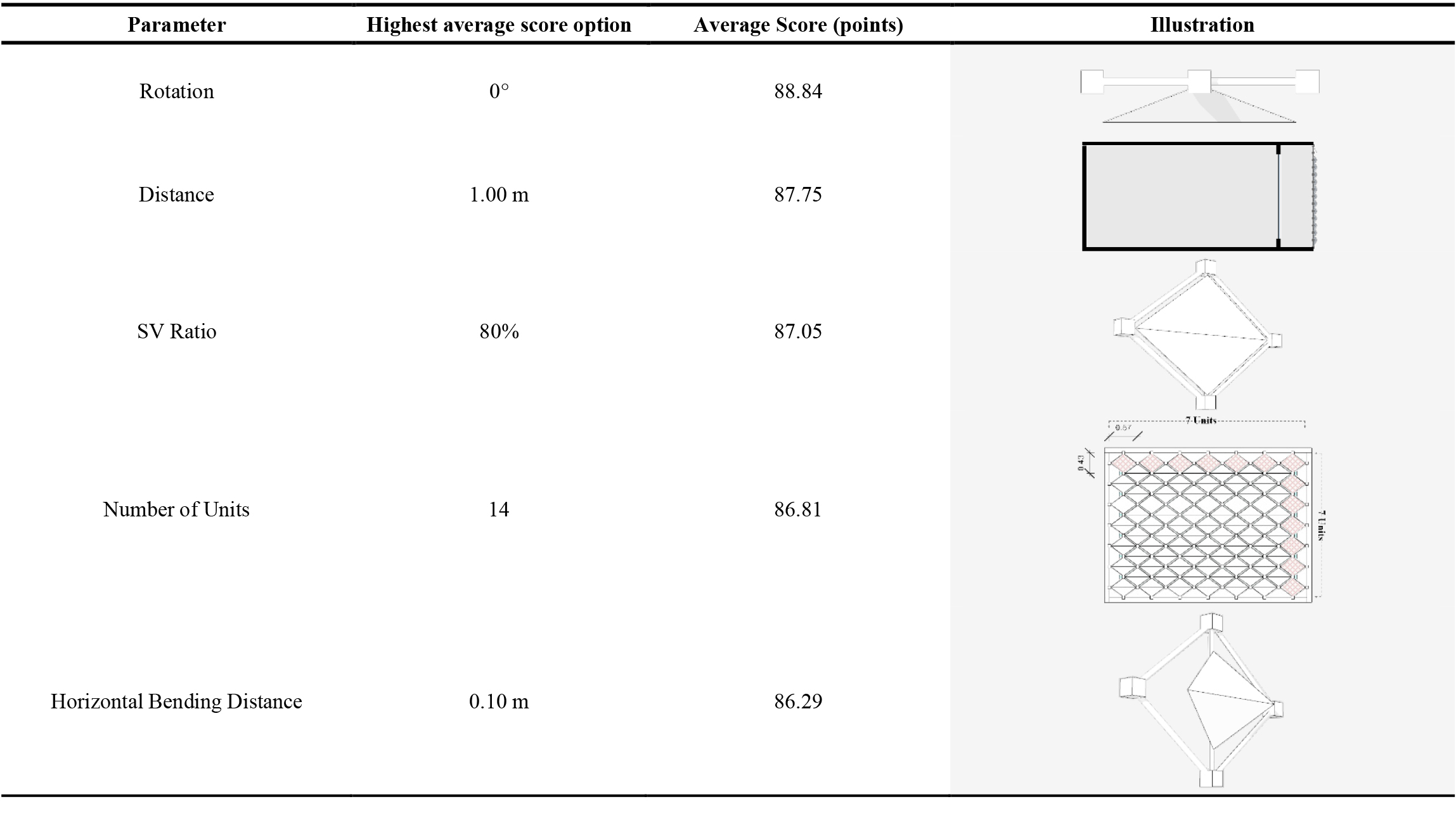 Table 5
Table 5 Table A1
Table A1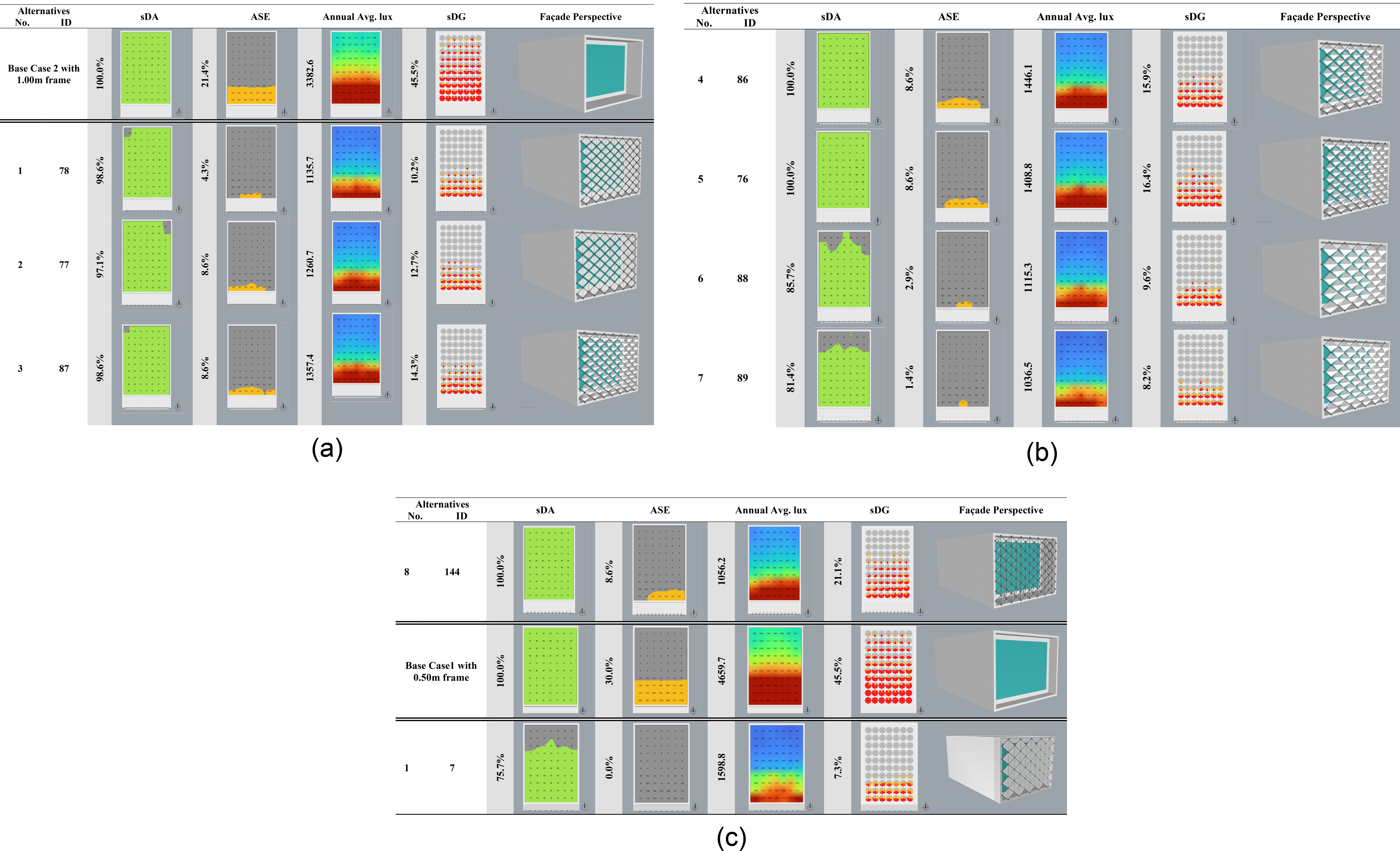 Figure A1
Figure A1


