Volume 10 Issue 2 pp. 153-172 • doi: 10.15627/jd.2023.14
Analysing the Daylighting Performance of the Main Prayer-hall in the Great Mosque of Hama, Syria
Salam M. B. Jijakli,⁎,a Sundous M. B. Jijaklib
Author affiliations
a College of Architecture and Planning, Imam Abdulrahman Bin Faisal University, Dammam, KSA
b Independent researcher, Italy
*Corresponding author.
full_metal_architect@hotmail.com (S. M. B. Jijakli)
sundus.alji@gmail.com (S. M. B. Jijakli)
History: Received 16 July 2023 | Revised 24 September 2023 | Accepted 6 October 2023 | Published online 25 November 2023
Copyright: © 2023 The Author(s). Published by solarlits.com. This is an open access article under the CC BY license (http://creativecommons.org/licenses/by/4.0/).
Citation: Salam M. B. Jijakli, Sundous M. B. Jijakli, Analysing the Daylighting Performance of the Main Prayer-hall in the Great Mosque of Hama, Syria, Journal of Daylighting 10 (2023) 153-172. https://dx.doi.org/10.15627/jd.2023.14
Figures and tables
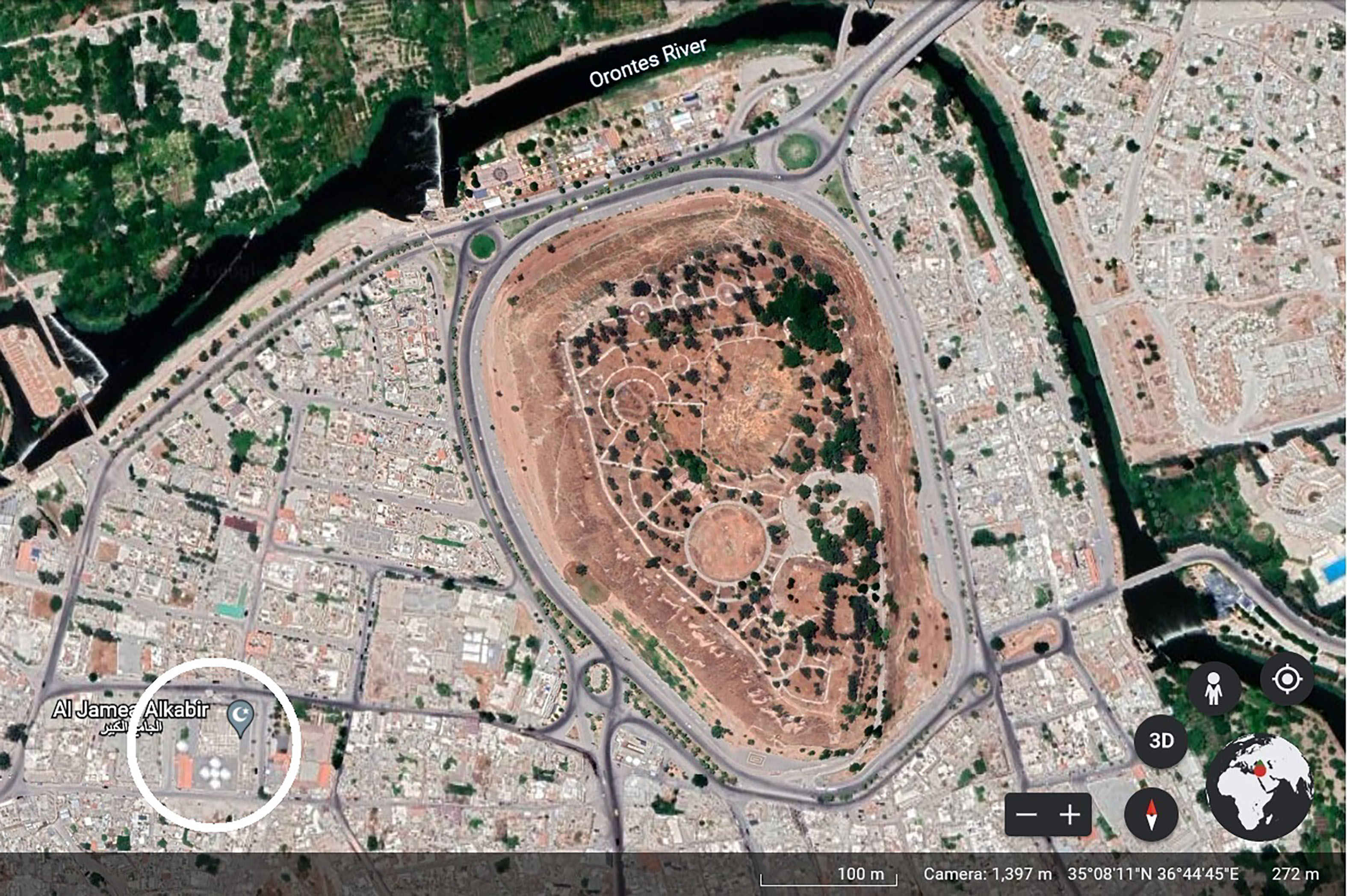 Figure 1
Figure 1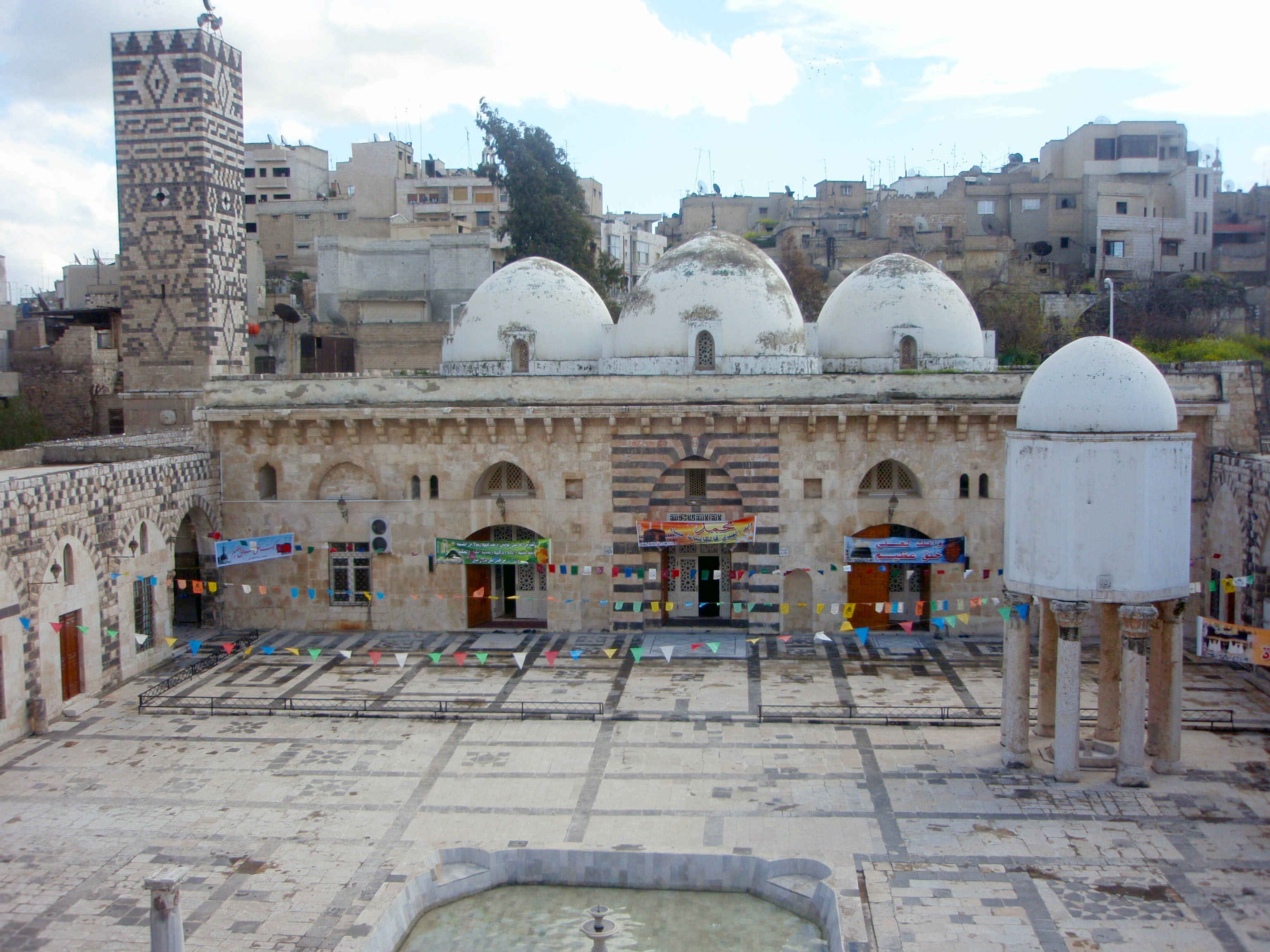 Figure 2
Figure 2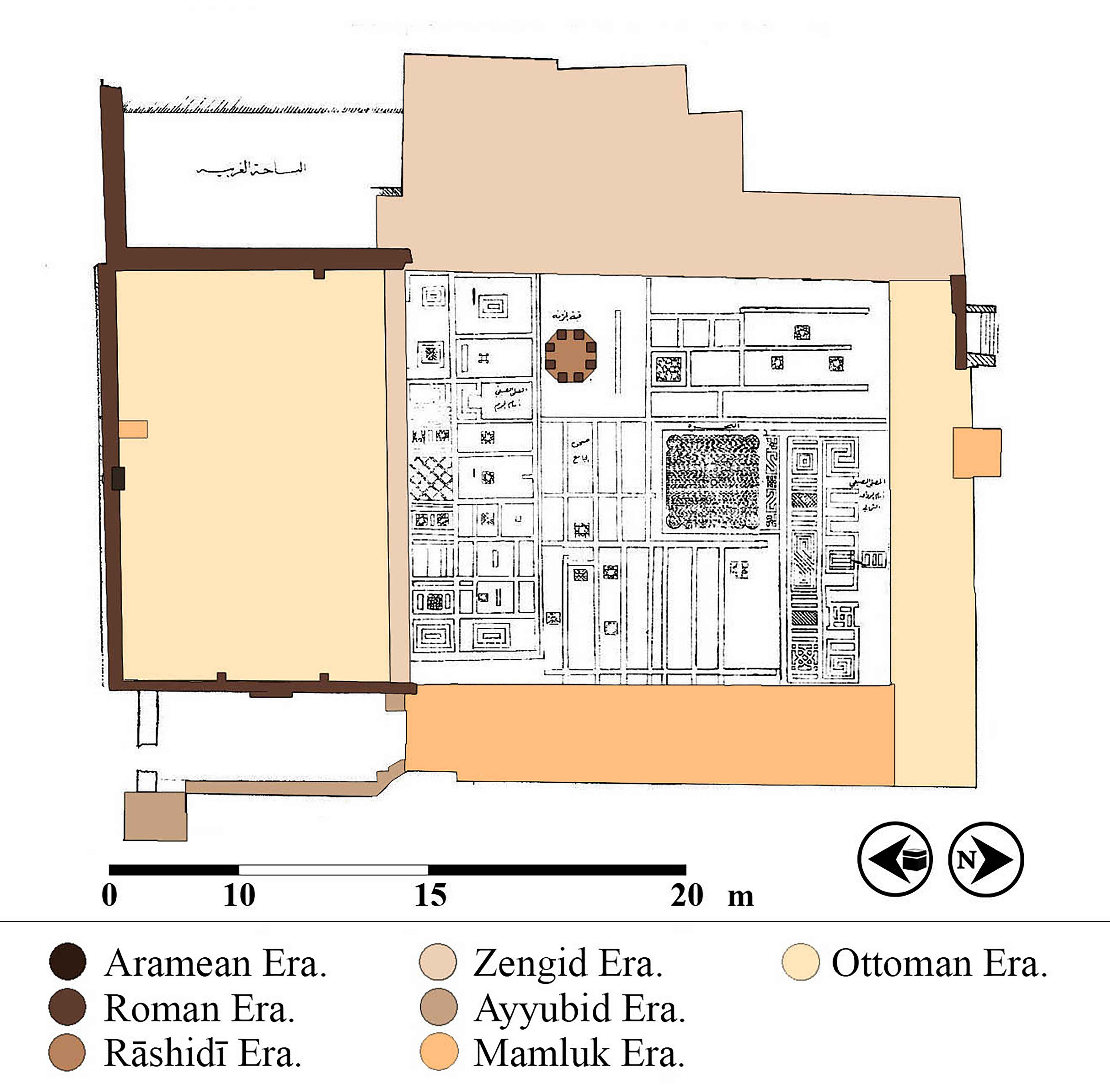 Figure 3
Figure 3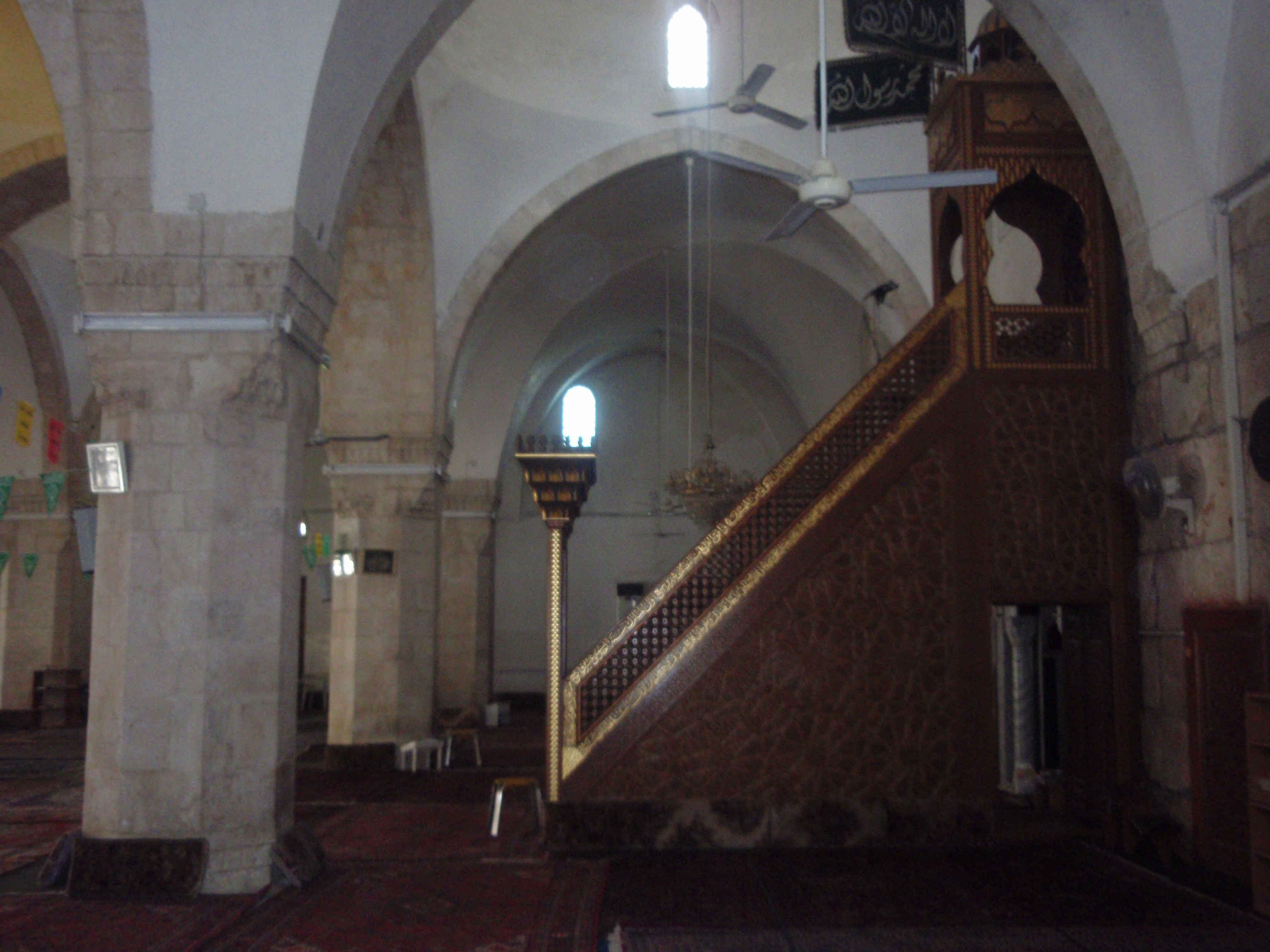 Figure 4
Figure 4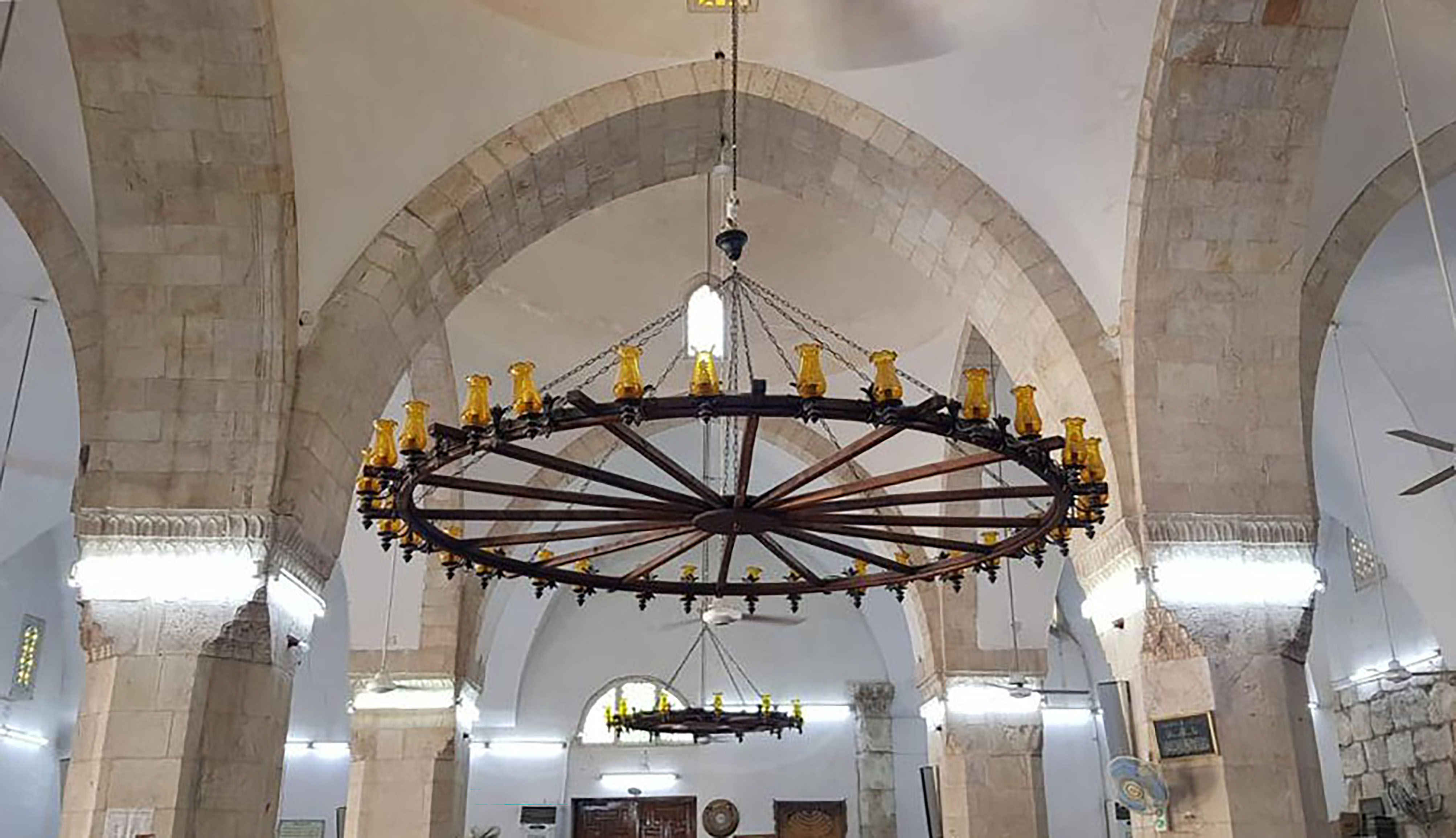 Figure 5
Figure 5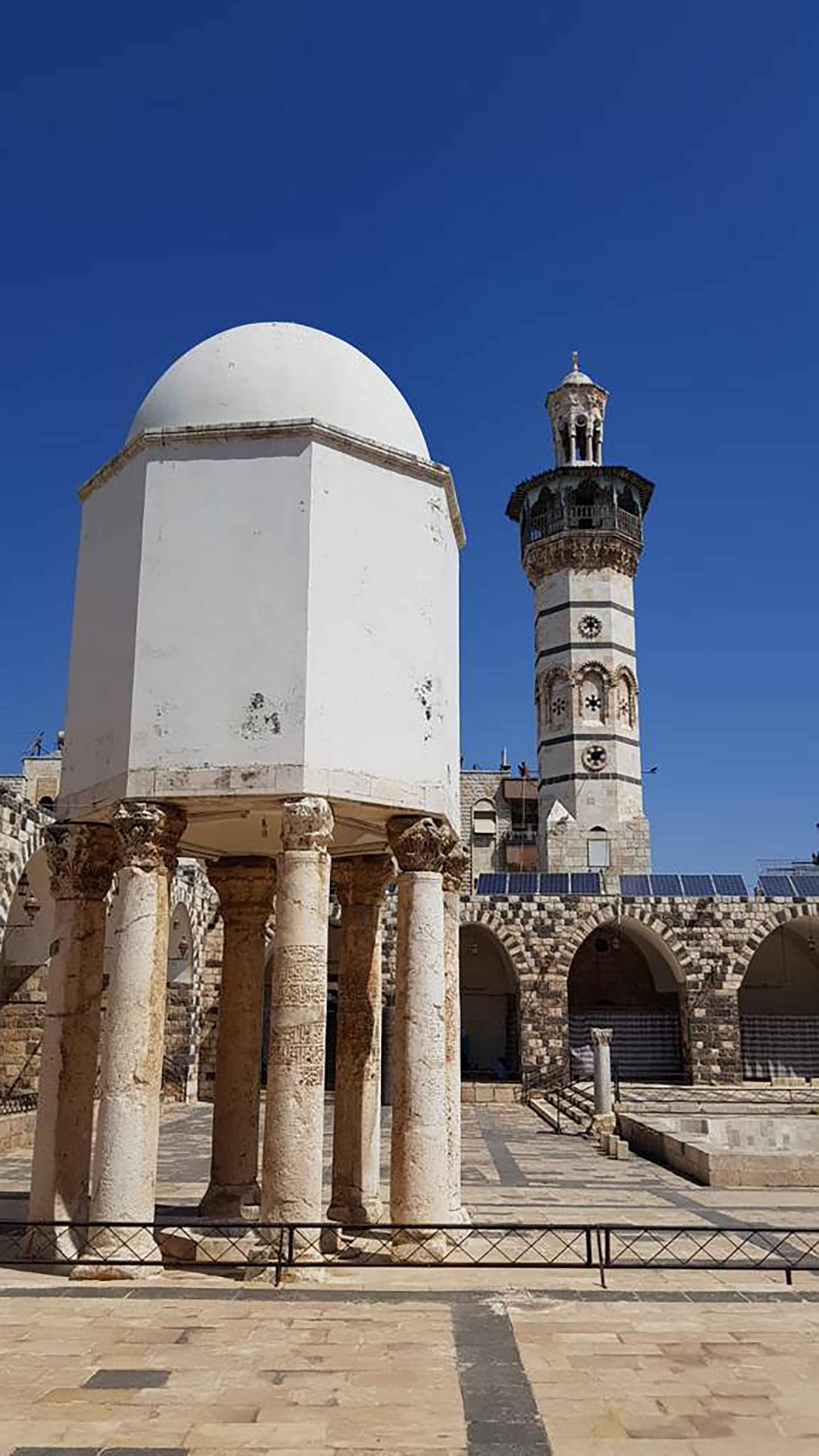 Figure 6
Figure 6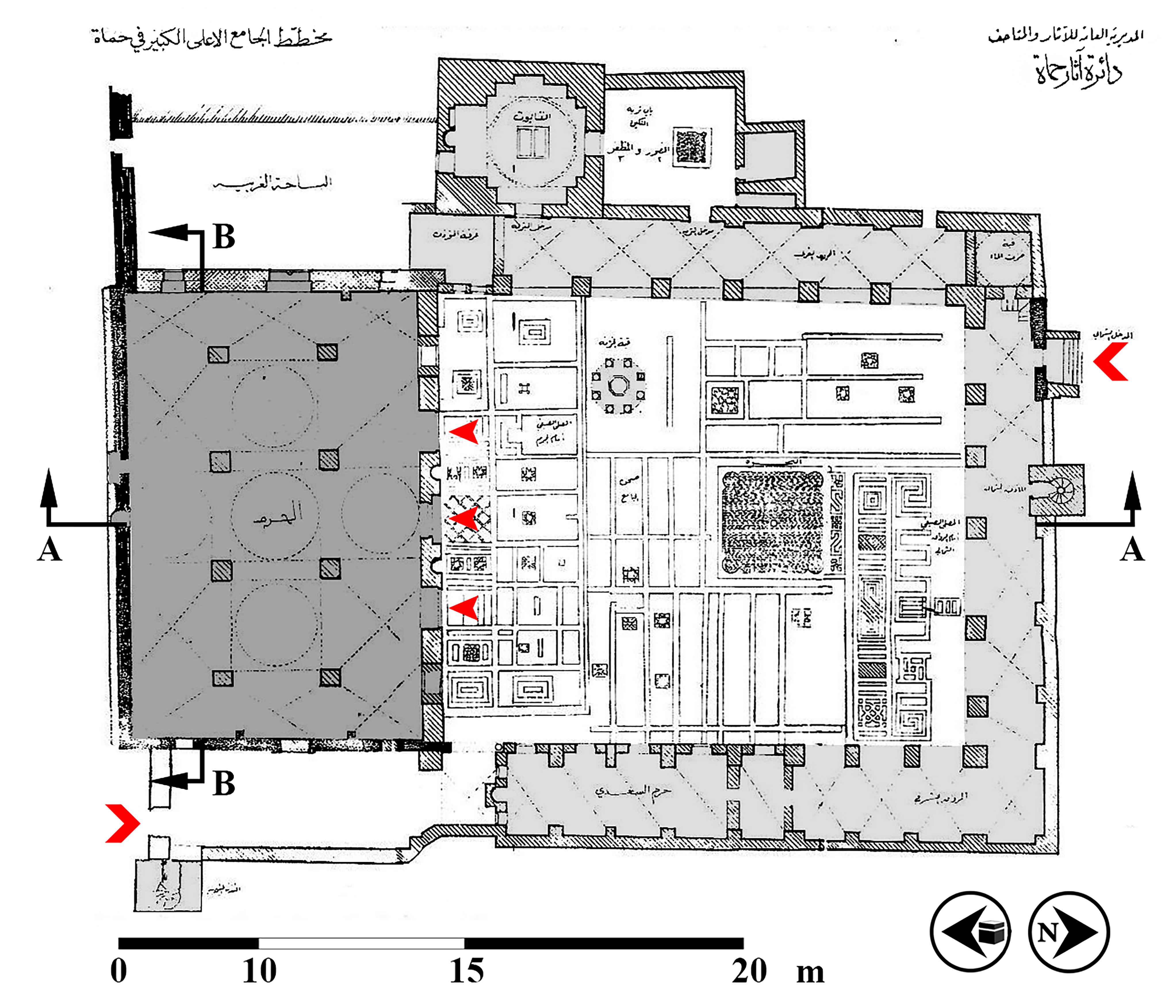 Figure 7
Figure 7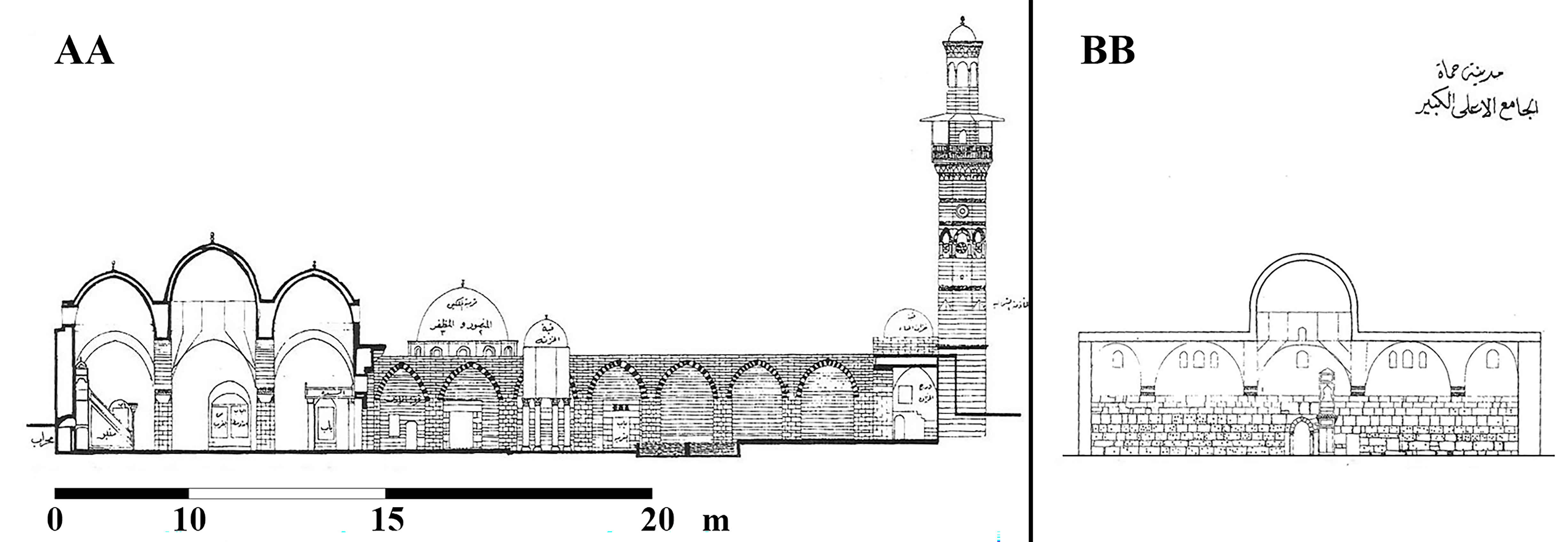 Figure 8
Figure 8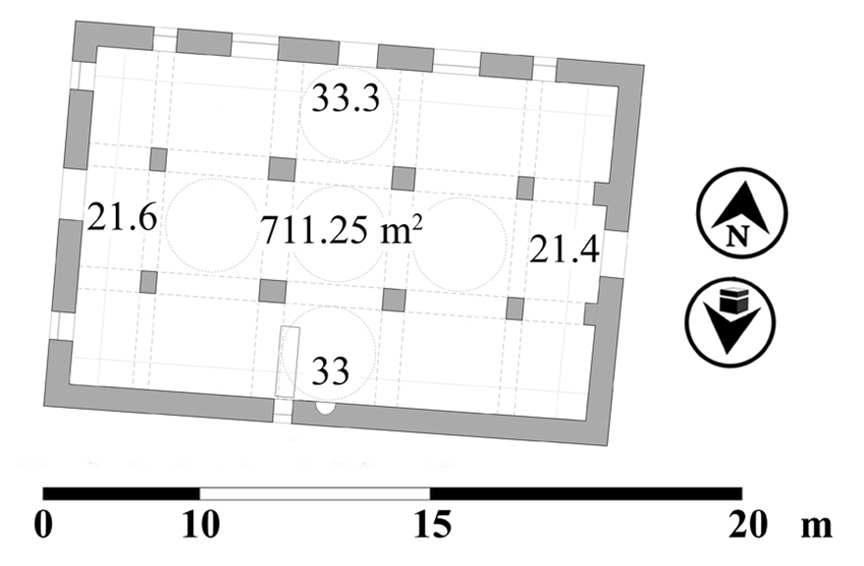 Figure 9
Figure 9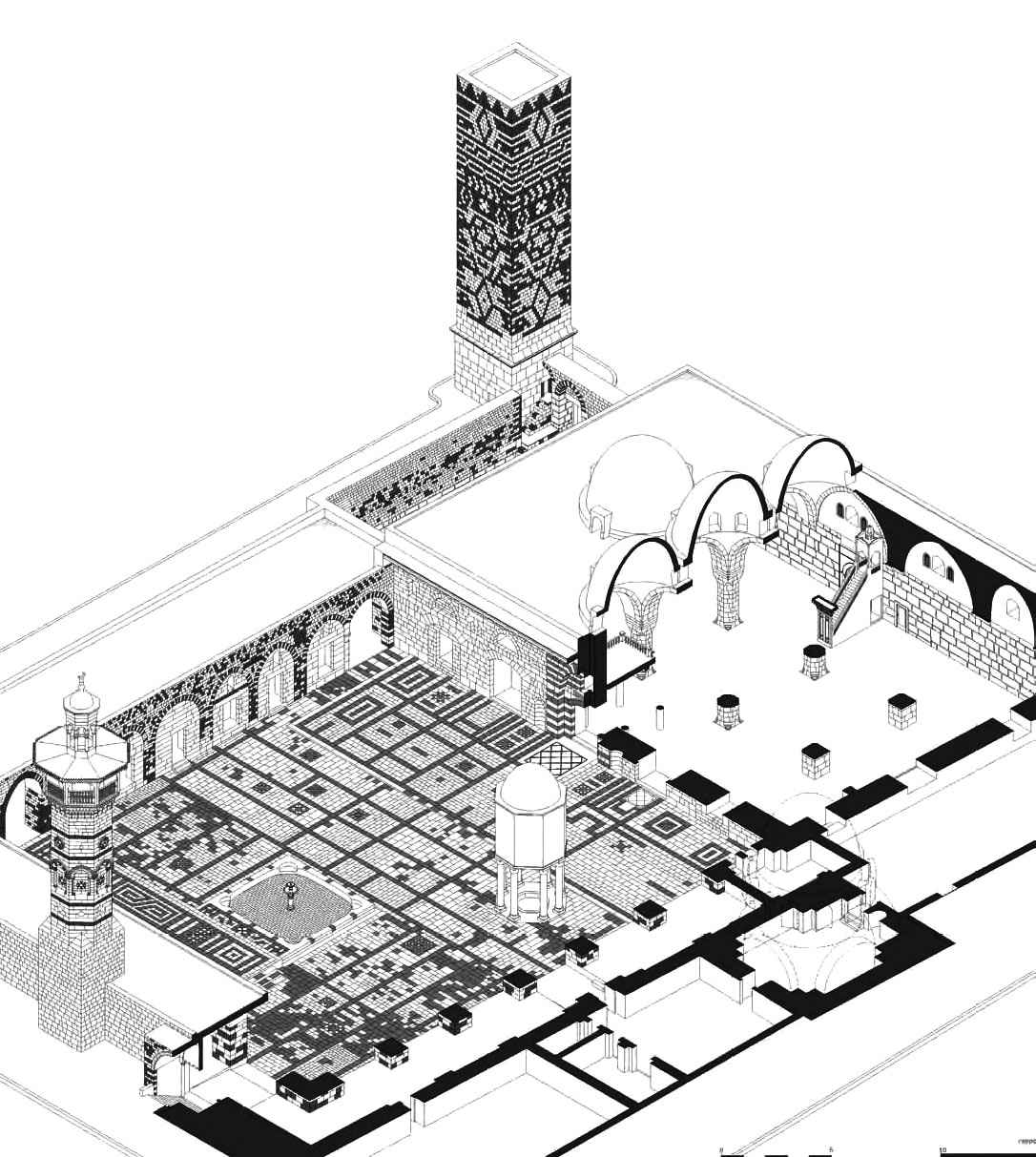 Figure 10
Figure 10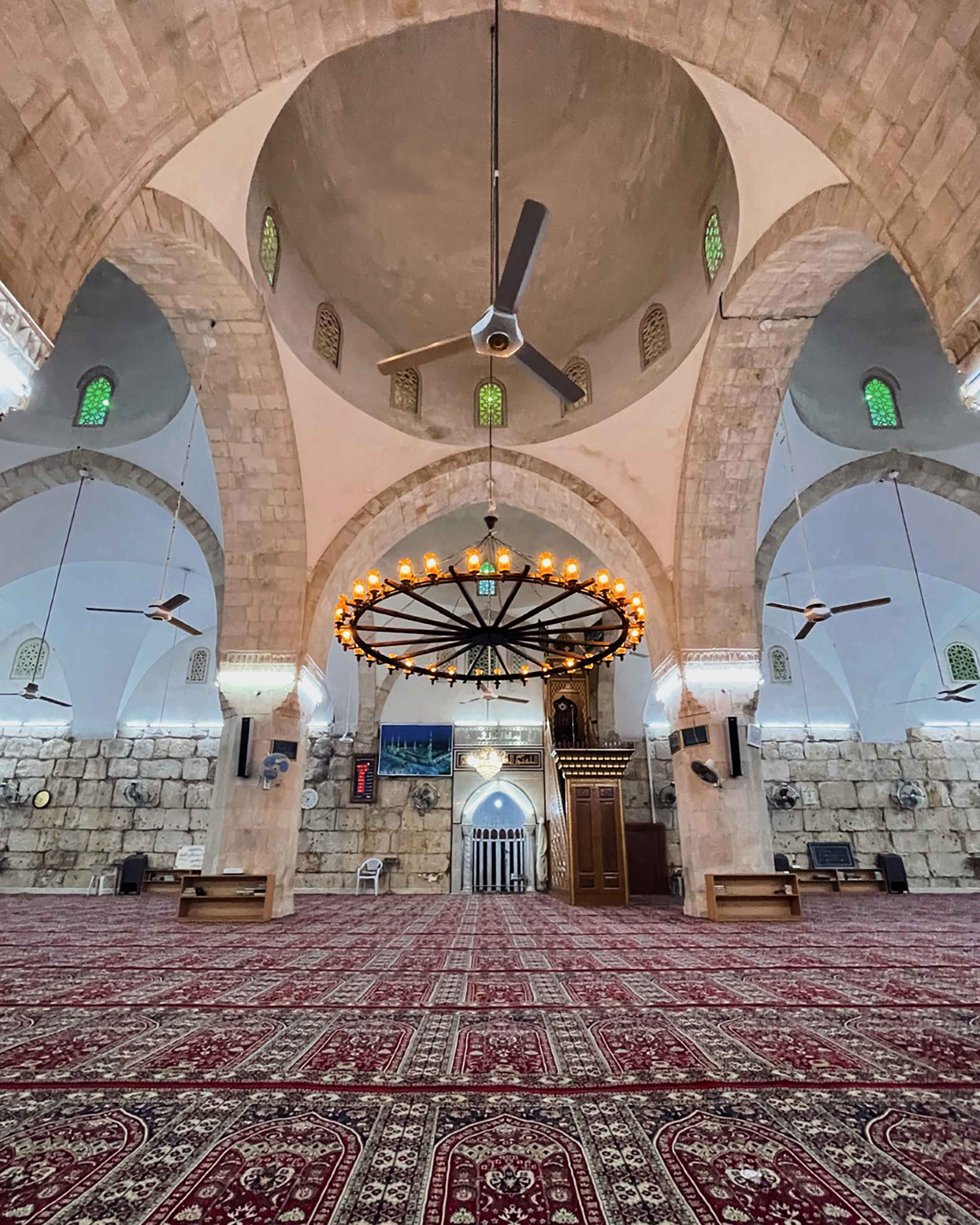 Figure 11
Figure 11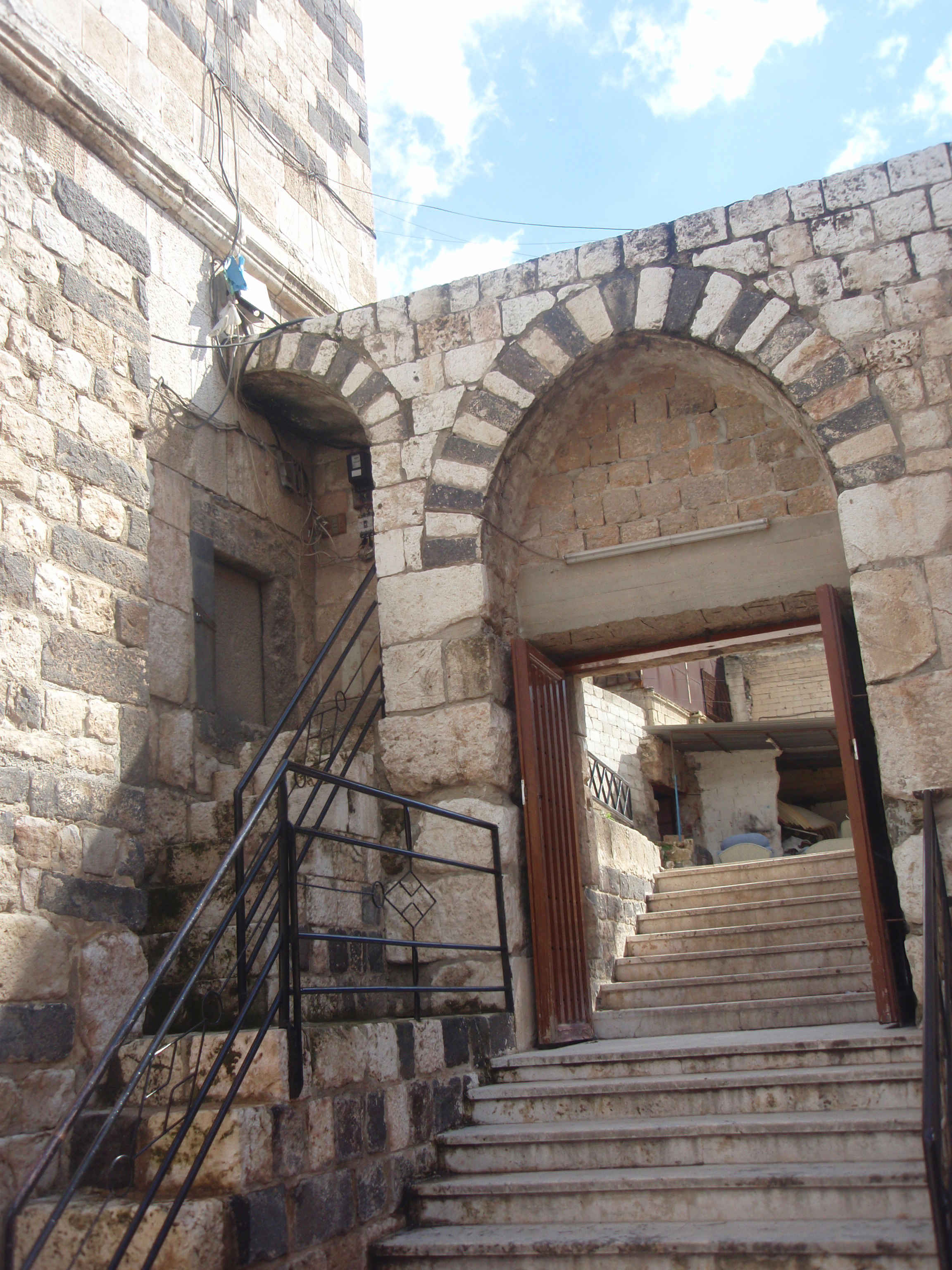 Figure 12
Figure 12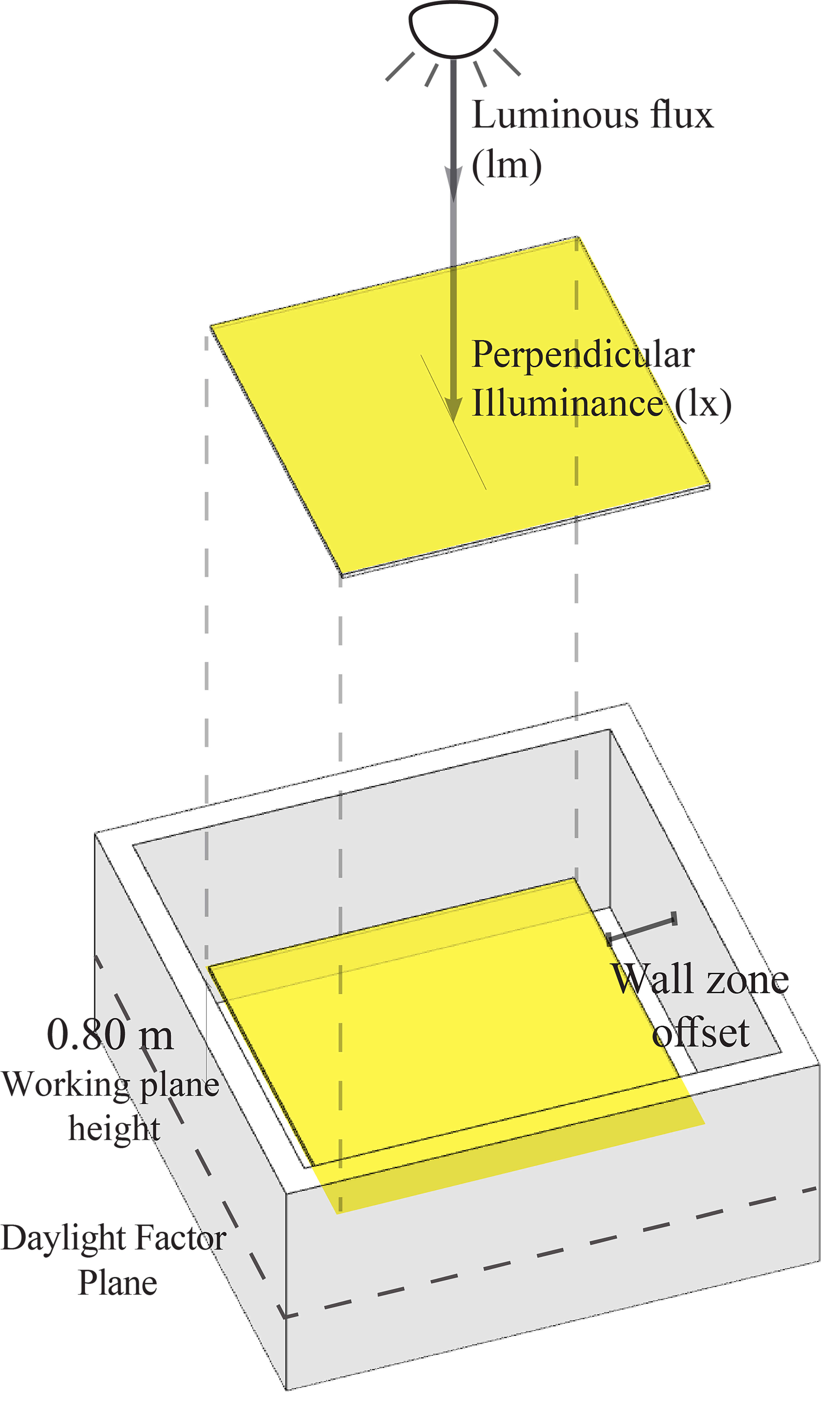 Figure 13
Figure 13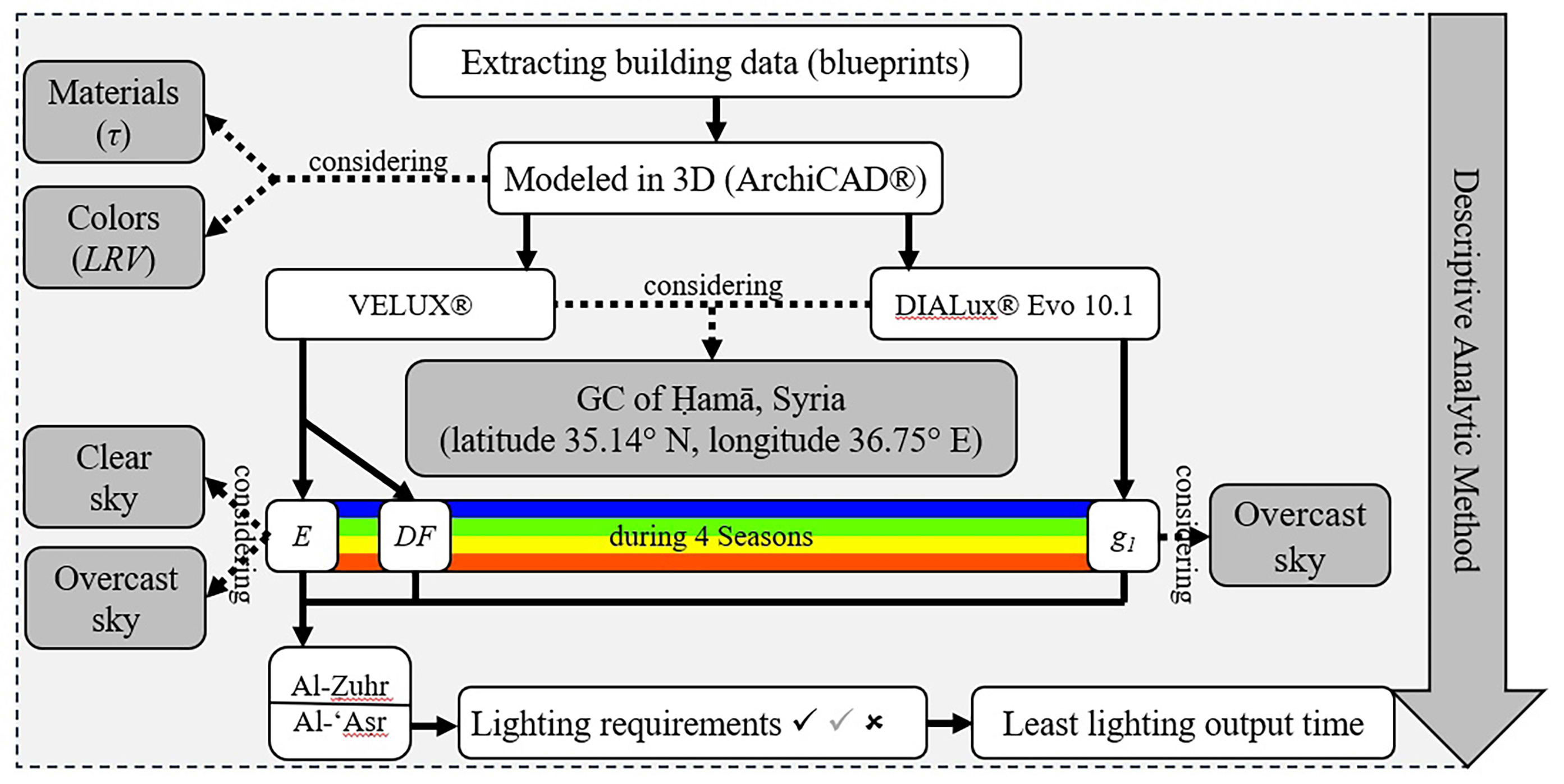 Figure 14
Figure 14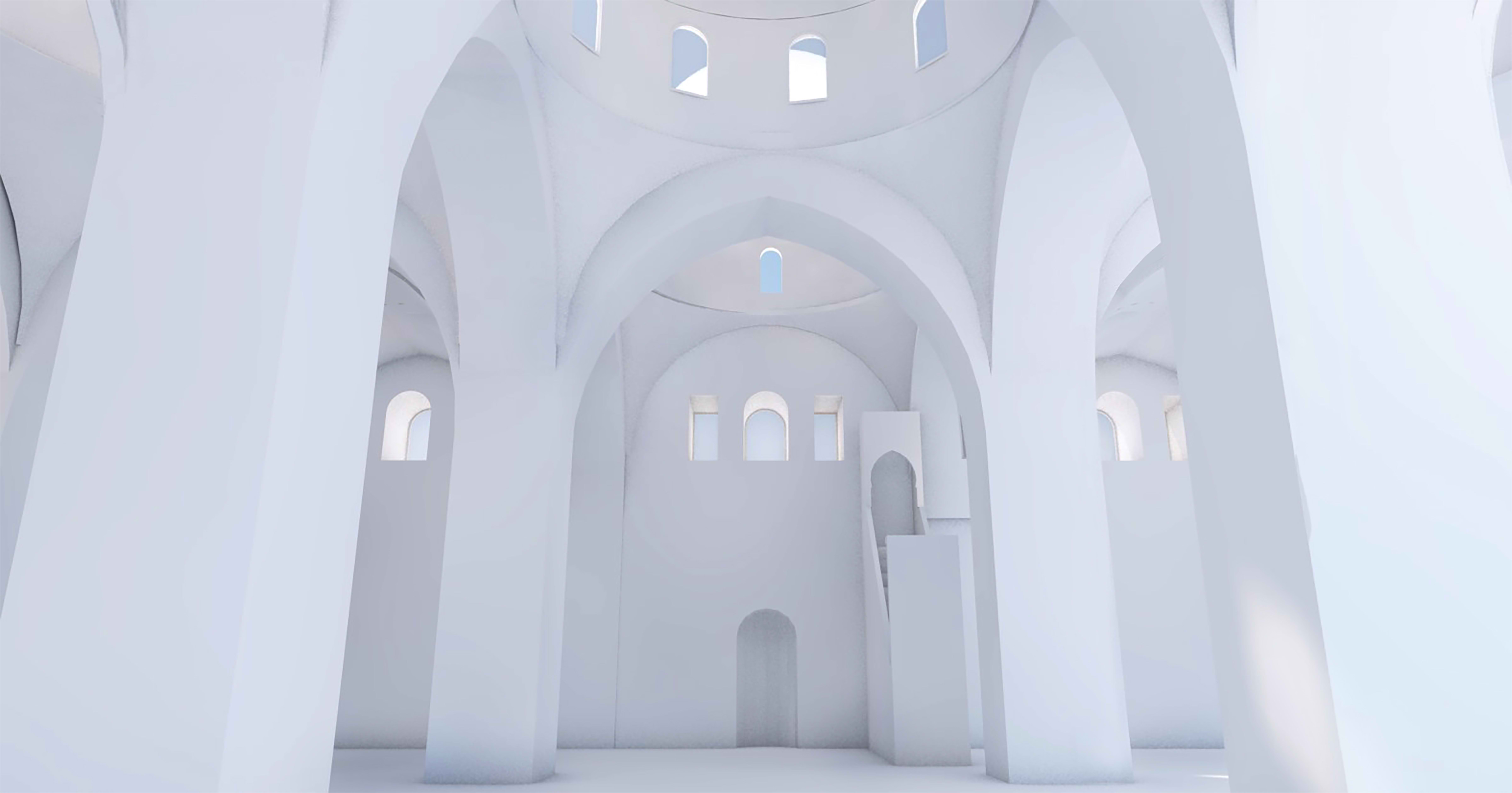 Figure 15
Figure 15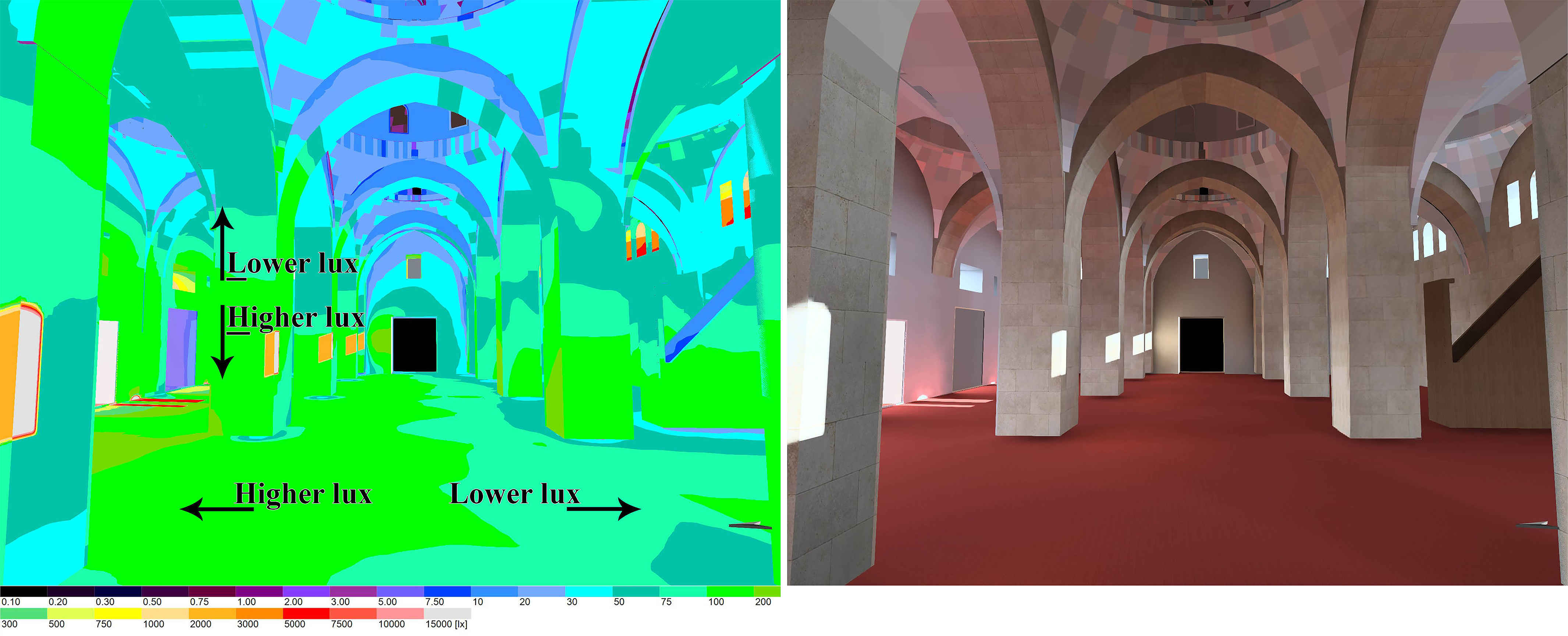 Figure 16
Figure 16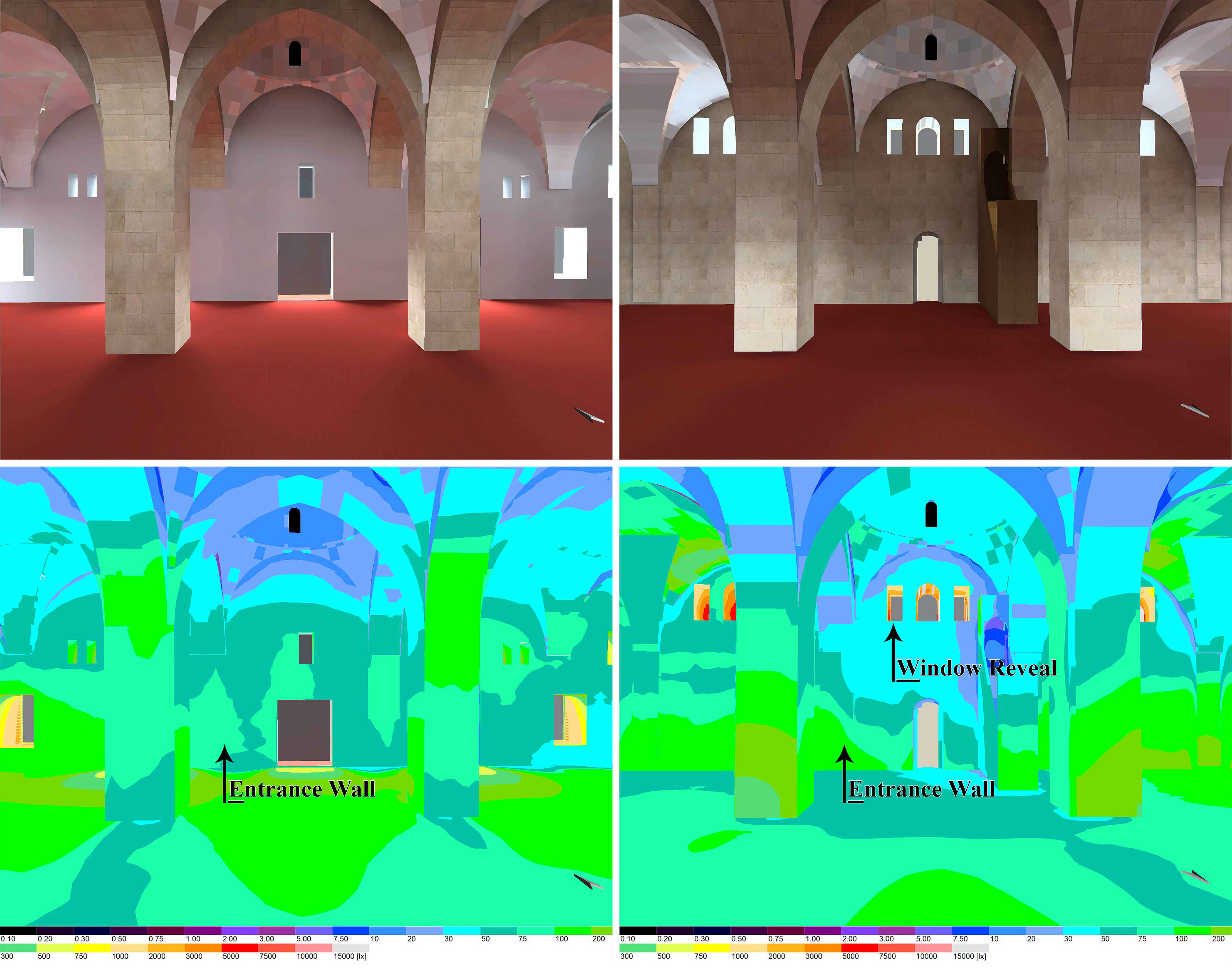 Figure 17
Figure 17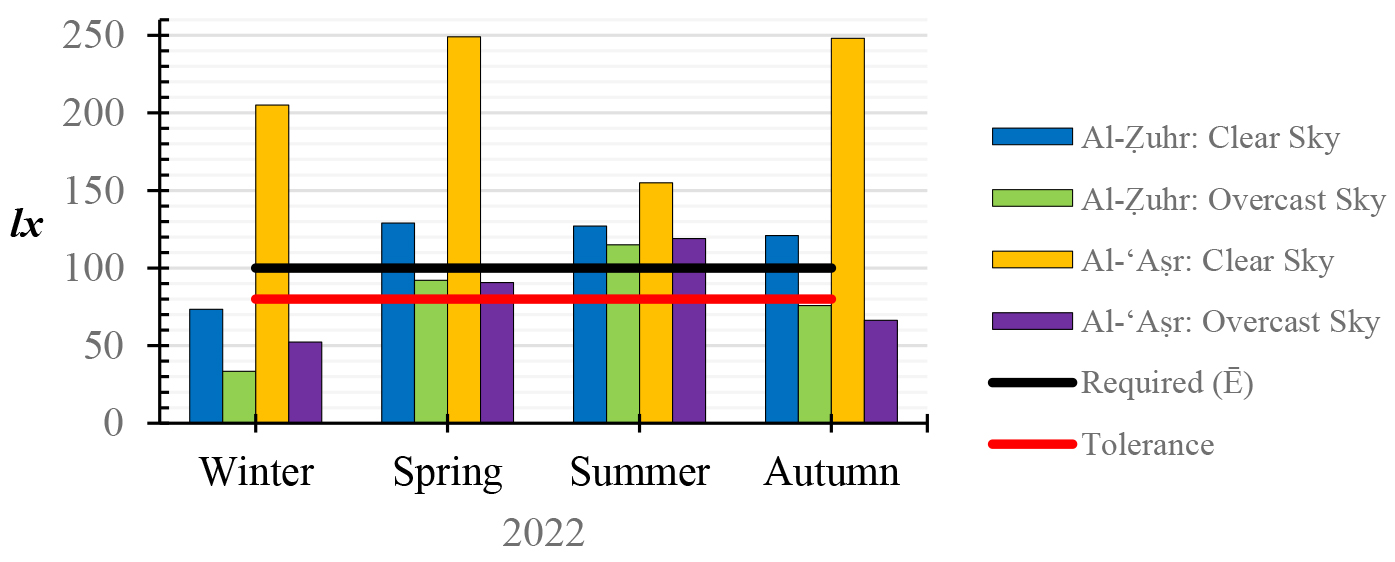 Figure 18
Figure 18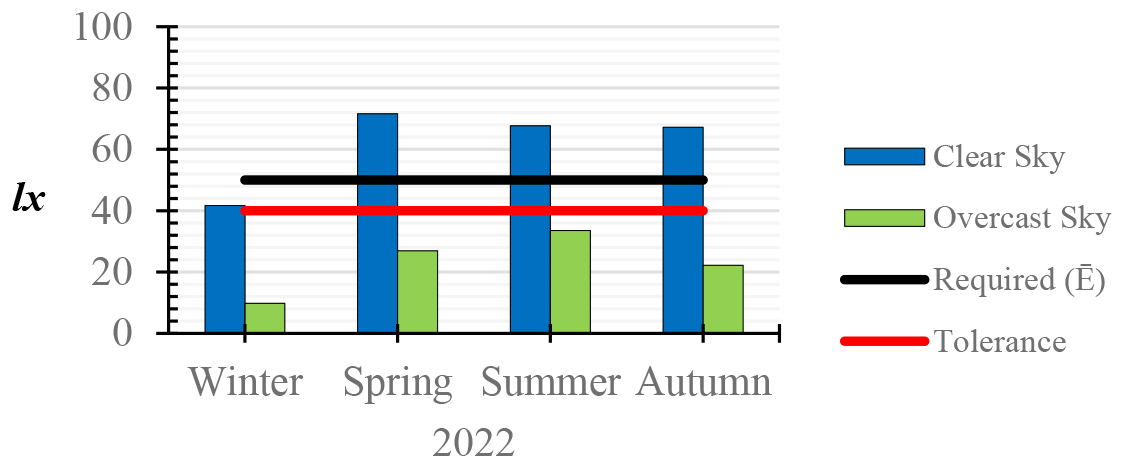 Figure 19
Figure 19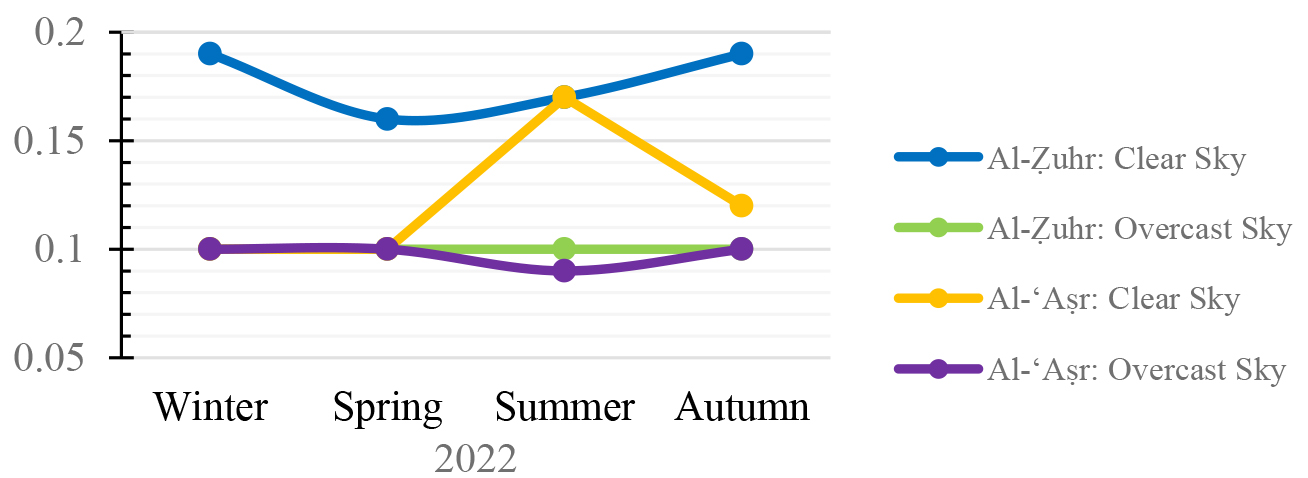 Figure 20
Figure 20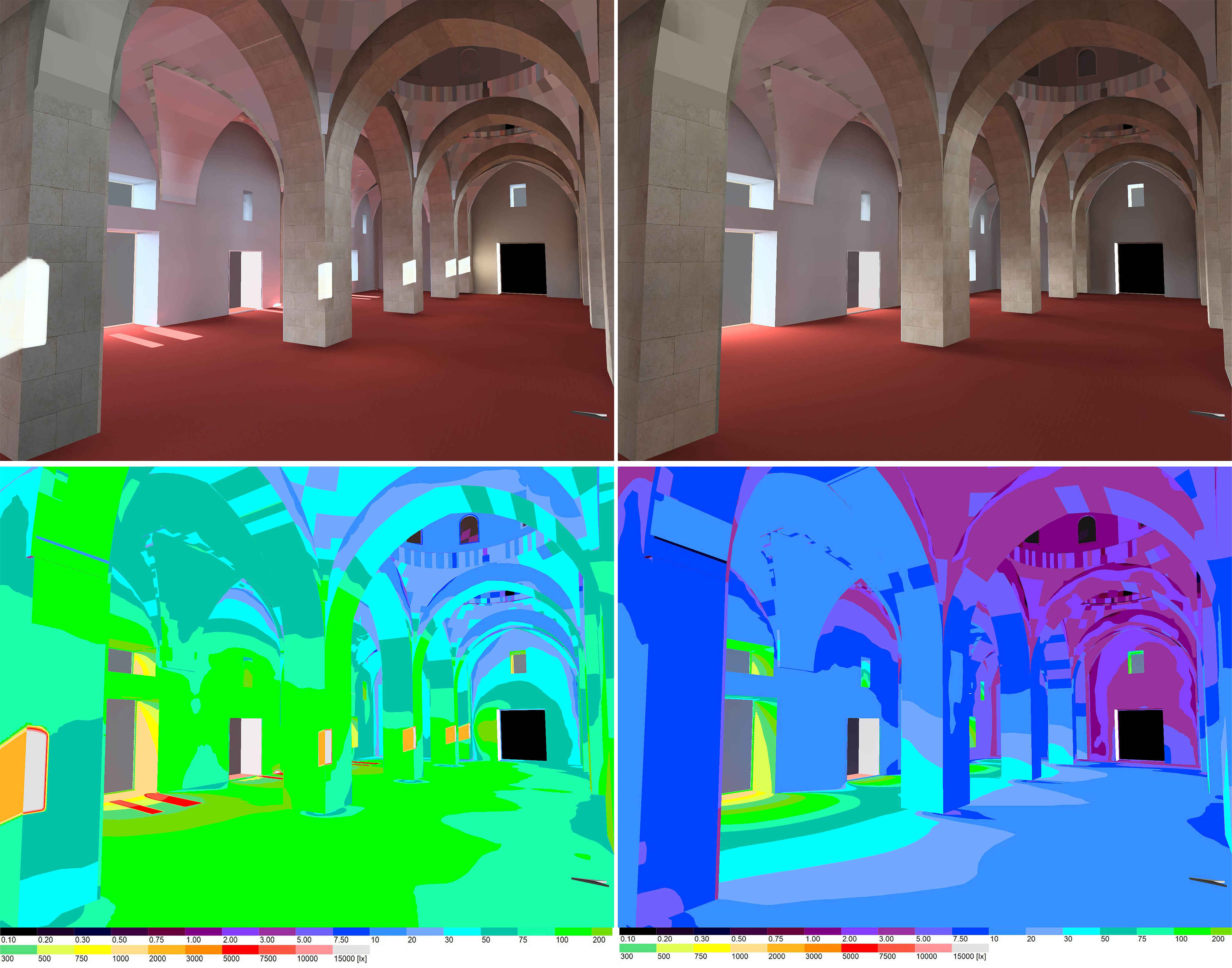 Figure 21
Figure 21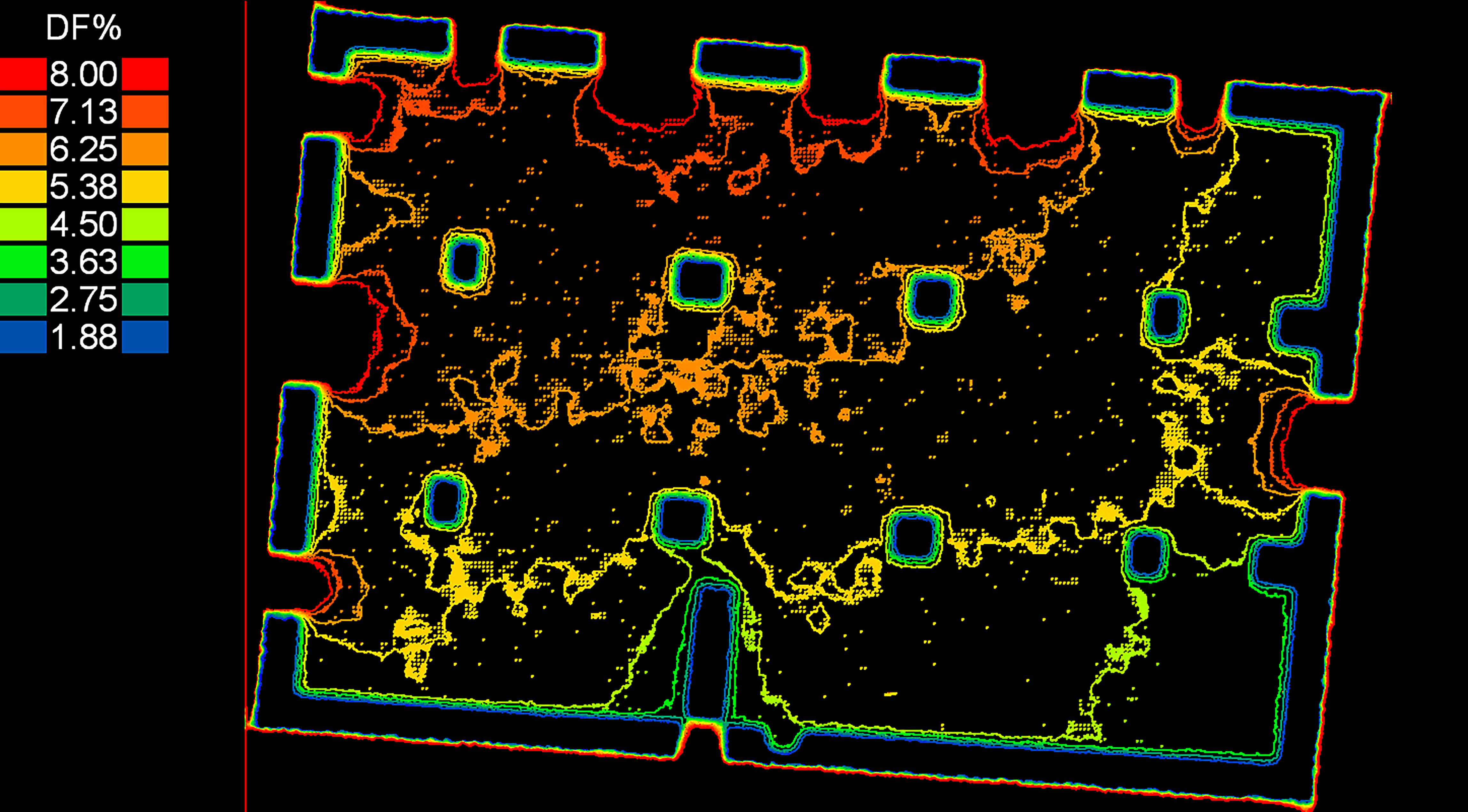 Figure 22
Figure 22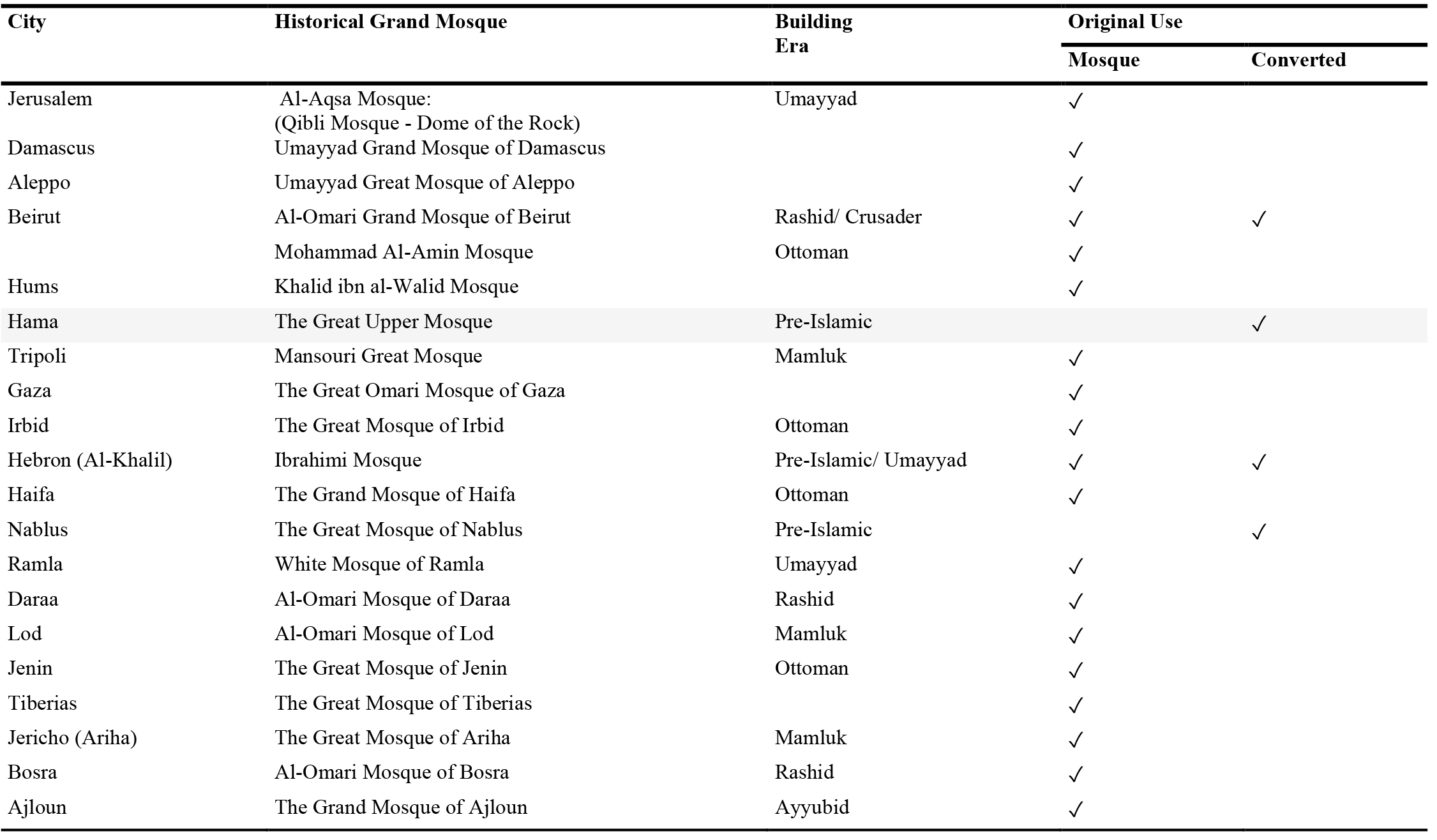 Table 1
Table 1 Table 2
Table 2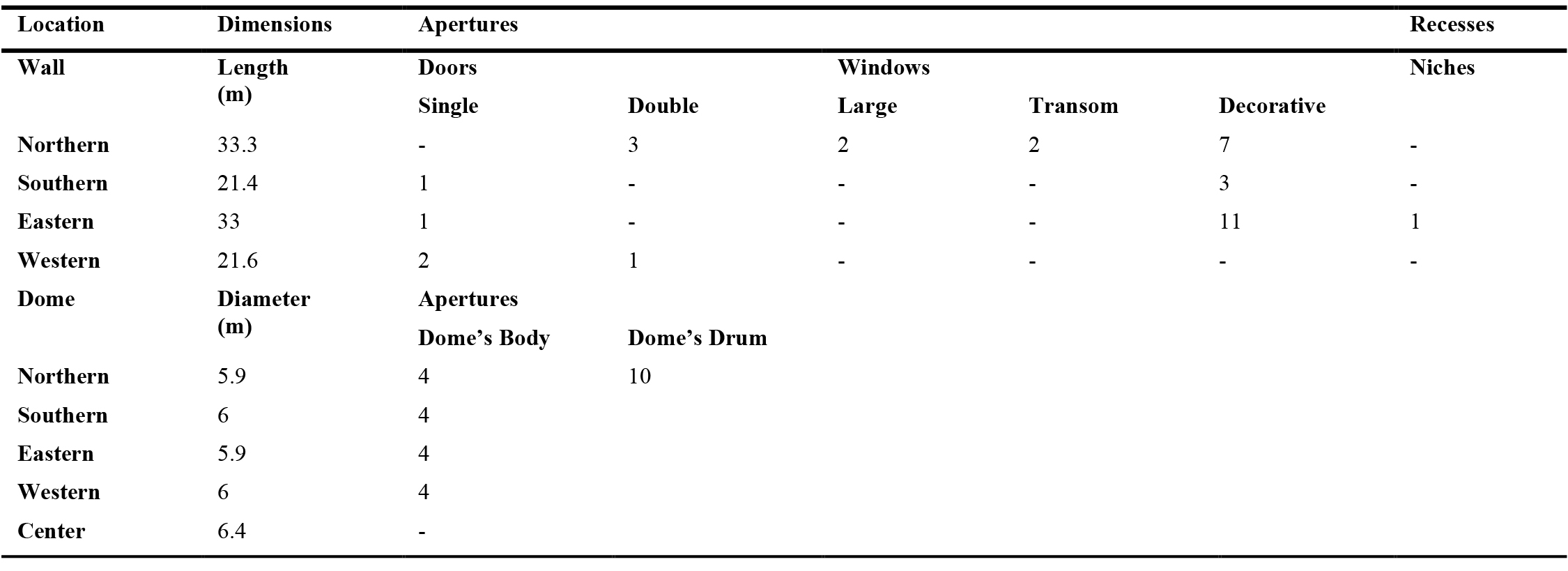 Table 3
Table 3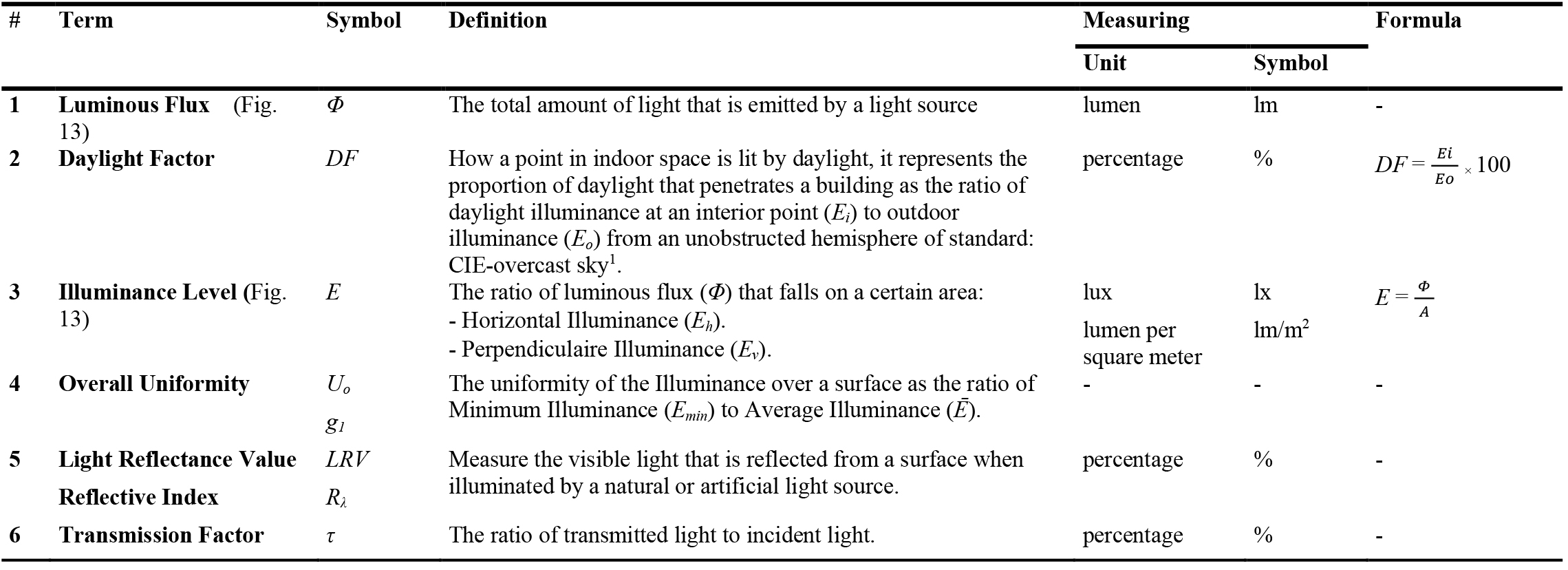 Table 4
Table 4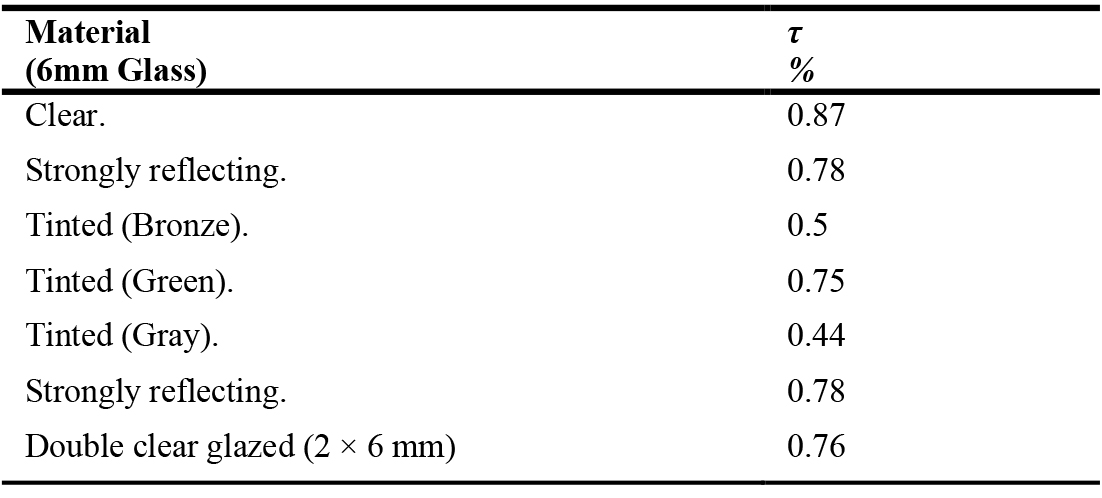 Table 5
Table 5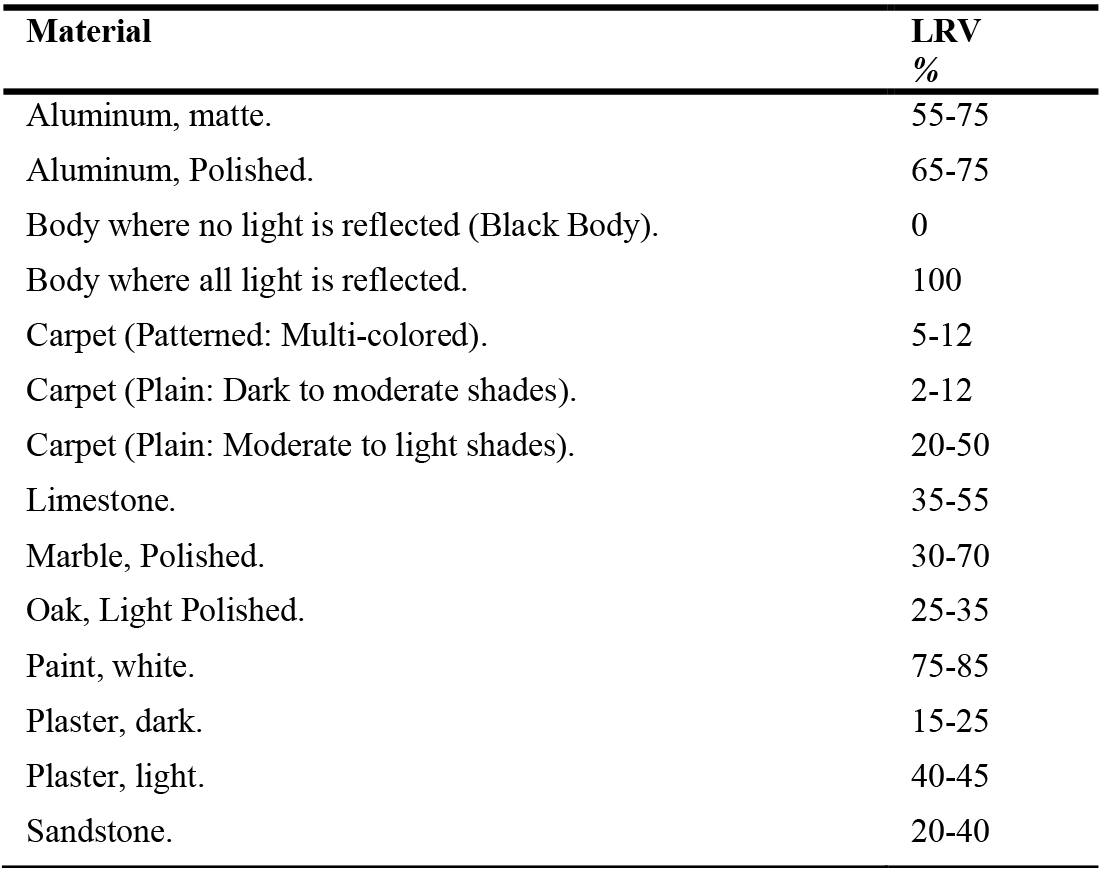 Table 6
Table 6 Table 7
Table 7 Table 8
Table 8 Table 9
Table 9 Table 10
Table 10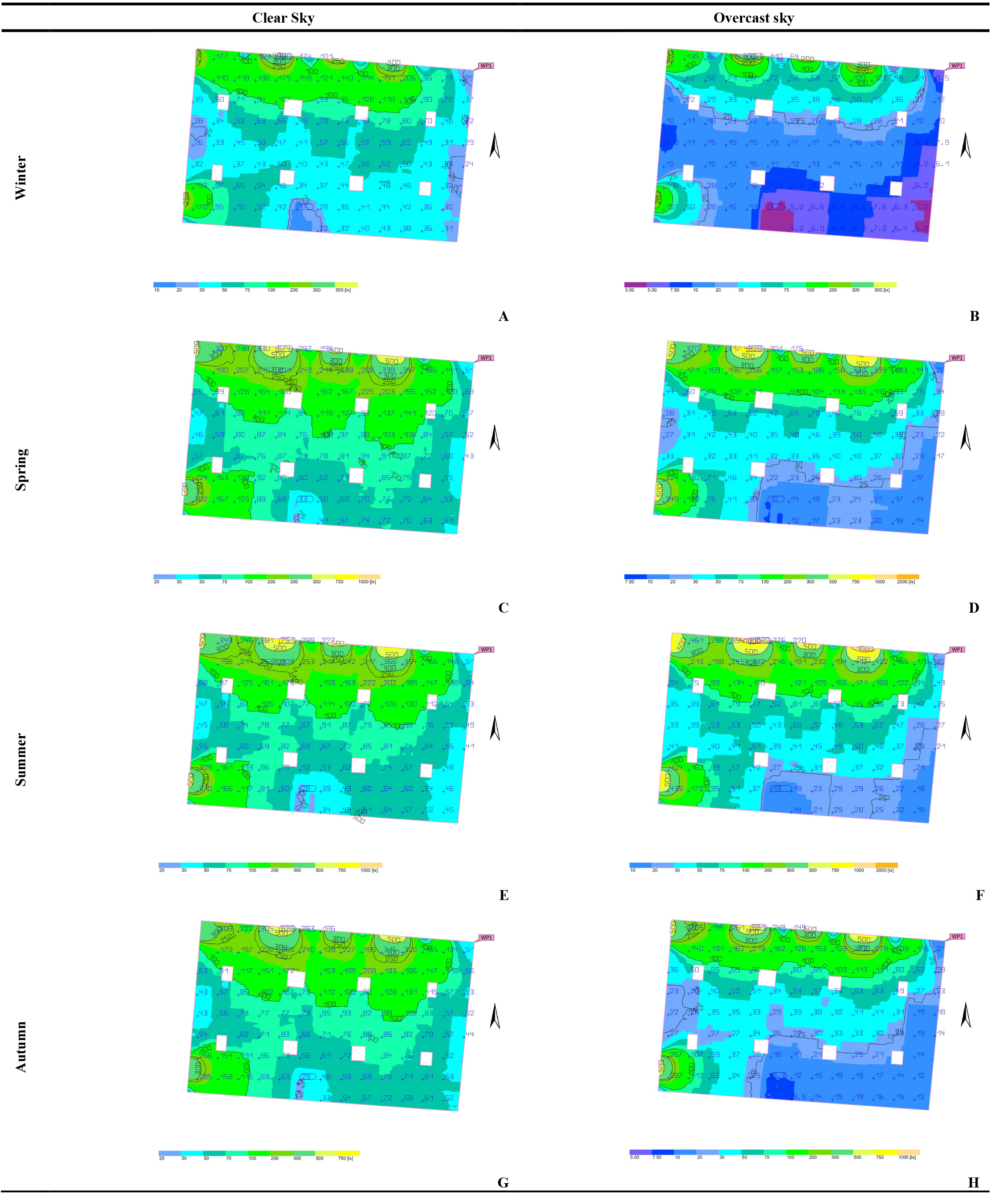 Table 11
Table 11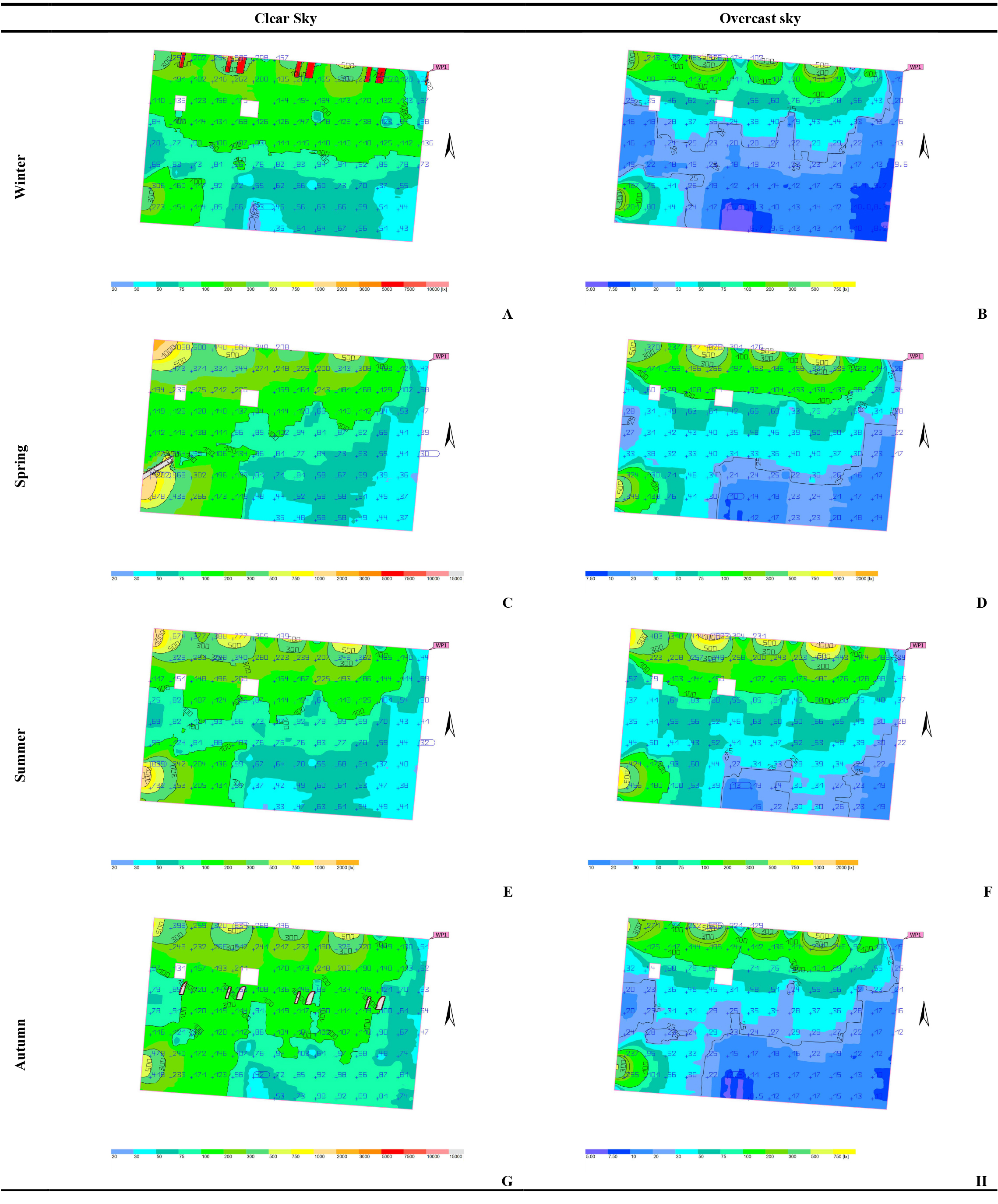 Table 12
Table 12
Abstract
Daylighting and solar availability at urban scale has come to play a crucial role in the perception of discomfort conditions for people, both in outdoor and indoor spaces, and on the energy consumption of buildings. Daylighting and solar analyses are typically done separately. The paper presents a novel method, called the ‘sunlight-daylight signature’ (SDS), which allows the qualitative analysis of urban settings with respect to sunlight and daylight. The method can be used to classify different urban settings in terms of daylight/sunlight access or to test new development proposals by referring to existing locations and confirm whether a certain daylight quality is met. The SDS relies on a new analysis tool, called ‘sunlight-daylight wedge’ (SDW), which combines obstruction (through the vertical sky component VSC) and sunlight access (through the annual probable sunlight hours PASH and the winter probable sunlight hours PWSH). The orientation of the façade at each point is also included as it will affect the times of the day when the sun-hours from PASH and PWSH occur, thus affecting the character of the corresponding sunlight. The SDS approach is based on a clustering technique to subdivide large datasets (in this case, daylight data points across entire cities or major urban areas) into smaller groups, using machine learning by way of the k-medoids clustering technique. This is used to derive typical daylight and sunlight scenarios representing groups of data points with similar conditions. Additional data is included to account for urban density and daylight availability in public areas. Final output of the clustering process consists of a map showing areas with the same daylight signature (SDS), which means areas with the same sunlight and daylight conditions. The SDS can be useful for urban planners and building practitioners to predict the access to both daylight and sunlight of large urban settings to optimize comfort for people and energy usage.
Keywords
Daylight, Great mosque, Hama, Ḥamā
1. Introduction
The city of Hama [Ḥamā] is situated in the western center of the Syrian Arab Republic, on the banks of the Orontes River [Al-‘Āṣī] which penetrates the city, dividing it into two parts. Hama is one of the oldest still-inhabited places, with its origins dating back to primitive agricultural dwellings in the fifth millennium BC1. It eventually developed into a walled city by the third millennium BC2 [1].
The Great Upper Mosque of Hama, [Al-Jāmi‘ al-A‘lā], is located in Al-Mdineh district [Al-Mdīneh], to the west of the castle hill, on the western bank of the Orontes River (Fig. 1). Its water was driven to it by the historical and largest waterwheel on the Orontes: Al-Muhammadiyah Noria3. The Great Mosque of Hama stands as one of the earliest buildings to have been be re-utilized into an Islamic great mosque. It is now the grand mosque of the city and has always been the religious center of Hama (Fig. 2). Originally, it was constructed as an Arameans temple early in the first millennium BC4. The pagan temple was later converted into the ‘Church of John the Baptist’ early in the 4th century BC, later its name was changed to the ‘Church of John Chrysostom’ in 363AD [2]. In 636AD5, following the Islamic conquest, the city of Hama agreed to a peace treaty that included a provision to convert the great church into the great mosque [3].
Figure 1
Fig. 1. Arial photo of the city of Hama, showing the location of the Upper Mosque. Source: Google Earth, Syria, Hama. Available at: https://earth.google.com/web/@35.13664589,36.74596577,272.26646855a,1124.94796253d,35y,0h,0t,0r (Accessed: 27 July 2022).
Nevertheless, the Upper Mosque stands out not only as one of the oldest historical grand mosques,6 but also as one of the few converted grand mosques that still preserve parts and elements from its pre-Islamic periods, a rarity among historical grand mosques in the Levant (Table 1). In contrary of the common practice in the Levant region, which was typically to either construct a new city-grand mosque or entirely rebuild it during an Islamic era [6]. In general, the Upper Mosque contains numerous parts, inscriptions, and antiquities that date back to various historical eras. However, its main prayer hall, in particular, represents a collage of different historical periods, owing to several restorations and modifications that have taken place in different eras, as three of its four boundary walls belong to pre-Islamic periods (Fig. 3). Thus, the mosque cannot be categorized under a specific historical style. Giving this context, it is understandable that there were limitations in terms of applying adjustments to apparatuses in the historical walls.
Table 1
Table 1. Comparison of the original usage of main historical grand mosques in Levant cities7.
It’s inevitable that lighting is one of the important elements that influences the architectural and environmental design of the space. Natural light, in particular, plays an affecting role for user experience within the built environment. In Islamic architecture, the thoughtful use of natural light in mosques, considered sacred places, is a carefully considered aspect [8]. In pre-Ottoman mosques, light was employed primarily in a practical manner, to clearly portray the basic form of the prayer-hall rather than convey symbolic meanings [9]. The even illumination on the open prayer-hall’s floor allows it to be perceived as a united whole and a peaceful place. While the alternation between light and darkness, emphasized on the walls due to the differences in thicknesses and to the presence of recesses and architectural elements, articulates the importance of light as a beauty-attribute [10]. The presence of both light and shade is acceptable and has references in the Holy Qur’ān; As God described Himself as the ultimate light [11], in chapter 24 [Sūrat al-Nur]: “35. God is the Light of the heavens and the earth …”, the shade was mentioned in a positive manner in different sūras,8 and the Paradise [al-Jannah], was distinguished for its numerus, long and thick shades9.
Nonetheless, no prior studies to be found that study, examine or evaluate the daylight performance in the Great Mosque of Hama. This emphasizes the novelty and importance of our research, which is poised to fill a critical gap in the field by shedding light on the daylight performance of a historical, converted Islamic grand mosque; an area that has remained largely unexplored in existing scholarships. However, regarding the daylight study of historical converted grand mosques, we discovered studies that examined daylight in the Hagia Sophia10 [Ayasofya] Mosque in Istanbul, the most renowned example of converted mosques in the Islamic world. Here are some examples of such studies:
‘Preparing the Past for the Future: Curating a Daylight Simulation Model of Hagia Sophia for Modern Data Infrastructures’ [12].
- ‘Challenges in the Simulation of the Daylight Distribution in the Late Antique Hagia Sophia’ [13].
- ‘Hagia Sophia’s Sixth Century Daylighting’ [14].
- ‘Lighting Analysis of Hagia Sophia’ [15].
- ‘Dynamic Daylighting Simulations from Static High Dynamic Range Imagery Using Extrapolation and Daylight Coefficient Methodologies’.
These studies accentuated how the apertures and groups of windows affect the entry of direct sunlight. And the orientation of the building and openings influence the natural lighting [14]. Previous studies addressed daylight analysis of Hagia Sophia, a relevant case study of a historical building was exposed to changes throughout centuries, conducted computational simulation to analyze and understand the illuminance level and other metrics for measuring the daylight performance and for documenting the simulation model of Hagia Sophia for modern data infrastructure [12,15,16]. Different lighting conditions were depicted in Hagia Sophia lighting study corresponding with the liturgical practice, over the course of three chosen days, defined by the utilization time of special days that approach the winter solstice and the summer solstice, e.g., Christmas and Easter day the morning and mid-day time, defining calculation surfaces at the function areas within clear sky and overcast sky conditions. Then applied a comparative analysis of the results [14]. This study will take a comparable scope matter, in terms of the procedures of studying the daylight performance and setting the parameters into the model.
Doubtless, the Upper Mosque has successfully served the Muslim community in Hama for centuries as the grand mosque. Alas, no available standards regarding the illumination of such historical buildings. However, it is noticeable that, in the modern time, artificial lights have been installed and are excessively being used, even in broad daylight, by the nowadays occupants (Figs. 4 and 5).
Figure 4
Fig. 4. No light usage in the main prayer-hall, outside prayer-times (March 13:40). By: Salam Jijakli, 2010.
Figure 5
Fig. 5. Excessive light usage in the main prayer-hall, during a prayer-time (Augest 11:03). By: Noor Jijakli, 2022.
The problem of this research lies in understanding the temporal paradigm shift in the general and minimal of occupants’ lighting preferences; between the historical ones, obtained from studying daylighting quality of the main prayer-hall in the Upper Mosque as a case of a historical long-functioned converted great mosque, and the contemporary ones, according to the modern lighting-requirements standards.
This paper aims to measure, analyze and comprehend the indoor daylight performance in the main prayer-hall. And to determine the least lighting output time, by measuring the: illuminance level, uniformity and daylight factor throughout the four seasons. Alongside, a parallel comparison of the measurements’ outcomes will be made with the modern international lighting requirements.
The importance of this paper resides in the chosen case study, the Great Mosque of Hama, which conveys a historical significance owing to the fact that it has been in continuous use since the entry of Islam, in the 7th century AD, up to now. Additionally, the output of this study is considered as a step for proposing much effective solutions for enhancing natural light sources and for detecting opportunities of reducing the need of artificial light for any future design consideration, which might contribute to the preservation of this historical place of worshipping. Given that the existing artificial lighting in the mosque has several shortcomings; including poor selection and installation of the existing luminaires, in addition to inadequate solutions for addressing power shortages in the city caused by the on-going power crises in the country. For instance, the use of solar panels on the roof (Fig. 6) does not align visually with such historical building.
1 The Neolithic Age.
2 The late Bronze Age.
3 Al-Muhammadyah Noria [Na‘ūrat al- Muḥammadyah]: A Hydraulic wooden-waterwheel. Located in Bab al-Nahr district in the city of Hama. It was previously named ‘The Golden Noria’ after the ‘Golden Church’ and the ‘Golden Bath’ which it was serving. It is 22m in diameter and it is the largest Noria on the banks of the Orontes River.
4 In 1812, J. L. Burckhardt observed a group of ‘Hamathite stones’ in the Great Mosque of Ḥamā, which are basalt slabs engraved with Hittites Hieroglyphic inscriptions. The inscriptions are about Urhilina the Aramean king of Hamath, who lived in the 9th century BC [4,5].
5 Corresponds to 15H.
6 The Upper Mosque was listed as a historical monument estate due to decree no. 98, issued in the 2nd of September 1935. At present, it has been protected by the Syrian ‘Law of Monuments Protection’, issued in 1963, up to this date.
7 The cities are ordered in descending order according to population.
8 See: The Holy Qur’an (chapter 14 [Sūrat al-Ra‘d], 15; chapter 16 [Sūrat al-Naḥl], 48, 81; chapter 25 [Sūrat al-Furqān], 45; chapter 28 [Sūrat al-Qaṣaṣ], 24; and chapter 35 [Sūrat Fāṭer], 19-21).
9 See: The Holy Qur’an (chapter 4 [Sūrat al-Nisā’], 57; chapter 13 [Sūrat al-Ra‘d], 35; chapter 36 [Sūrat Yāsīn], 56; chapter 56 [Sūrat al-Wāqi‘ah], 30; chapter 76 [Sūrat al-Insān], 14; chapter 77 [Sūrat al-Mursalāt], 41).
10 Hagia Sophia Mosque [Ayasofya]: A historical mosque in Istanbul, Turkey. It was originally built as church in 360AD, during the reign of the emperor Constantius II (r. 337–361AD). The existing structure was completed in 537AD during the region of the emperor Justinian I (r. 527-565AD). It was converted into a mosque after the Ottoman conquest of Constantinople /Istanbul in 1453AD by the sultan Mehmed II (r. 1444-1446, 1451-1481AD). In 1935AD, the 1st Turkish president Mustafa Kemal Atatürk (in position 1923-1938AD) transformed the building into a museum. It was recently reverted as a mosque in 2020AD due to a decree signed by the 12th Turkish president Recep Tayyip Erdoğan (in position 2014AD-now). The building holds a great historical and religious importance, related to several eras and religions. And is considered an architectural masterpiece in terms of design, structure, style, lighting, ornaments.
Figure 6
Fig. 6. The installed solar panels on top of the north arcade in the Upper Mosque in Hama. By: Noor Jijakli, 2022.
2. Case study
2.1. Building climatic environment
The case study is located in a plain area with a typical warm to hot climate in Syria. Summers with sunny summers from June to August [17], at temperatures mostly above 25°C., occasionally reaching nearly up to 37°C (Table 2). And rainy days11 in the winter with 13 days per month at the highest record in January [18].
Due to these climatic factors, the apertures in the building of the Upper Mosque facades are tight and mostly high, as a common features in the historical buildings of Levant to allow a little of light and optimize the thermal comfort [9].
2.2. Building architectural analysis
The layout of the Great Upper Mosque follows the example of the Arabic hypostyle mosque-type [22], consisted of three main elements: A Prayer-hall [Ḥaram], and a Courtyard [Ṣaḥn], that is surrounded by Arcades, [Arwiqah] (Figs. 7 and 8). This typology was originally set by the Great Umayyad Mosque in Damascus and has been followed as the unit-model of the mosques in the Levant and other regions [22,23]. The total area of the Upper Mosque of Hama is 4,358m2. It contains two prayer-halls; the main and large one is located in the southern side of the mosque. It has a rectangular plan with a total area of 711.25 m2 (Fig. 9). Its ceiling is 9.55 m in height, uploaded on eight square-section stone pillars and bears five domes; the central one’s height is 5.5 m, whereas each of the rests is 4 m in height (Figs. 8-13). The main prayer-hall contains different types, sizes and shapes of apertures on its walls and domes, which serve as admission sources of illumination (Table 03). The absence of large low-rise windows in the eastern, southern and western walls of the prayer-hall is notable. Due to the level-difference outside the mosque between the north and south sides, which causes inclination of the floors outside the eastern and southern walls of the prayer-hall (Fig. 12). While it is regular not to open windows in the Qibla-wall that contains the Miḥrab [24], which is the southern wall of the prayer-hall.
Figure 10
Fig. 10. 3D section in the main prayer-hall [right] and western-arcades [left] of the Upper Mosque in Hama [26].
Figure 11
Fig. 11. The interior of the main prayer-hall in the Upper Mosque in Hama. By: Ward Omaren, 2021.
Figure 12
Fig. 12. The southern entrance of the Upper Mosque, located outside of the main prayer-hall’s eastern wall. By: Salam Jijakli, 2010.
Table 3
Table 3. The location, number and types of the existing apertures and recesses in the main prayer-hall in the Upper Mosque.
3. Important terms and definitions
The study is based on the terms and definitions defined in the standard: EN12665 (Table 4), and under the conditions of the CIE S003 standard general sky model.
4. Research limitation and obstacles
A computational simulation for lighting assessment was conducted in The Great Mosque of Hama without manual insitu measurement due to the absence of the authors from Syria since 2011. It is out-of-limits, too, to delegate the task to a second party due to the high security restrictions imposed by the government, which prohibit the insertion of measuring devices in historical and public sites.
11 This refers to rain, snow, hail or even dew.
12 Diffuse light, for September 21st at 12:00 am, where the outdoor illuminance to be considered is 11921 lx.
5. Methodology
To assess the daylight performance in the case study building, the study conducted calculations characterized by; the illuminance level (E), the uniformity (g1) and the daylight factor (DF) (Fig. 14).
The evaluation of daylight performance in the mosque's prayer-hall is carried out following three stages; First, a descriptive analysis of the mosque’s history, site and the building. And continues with generating BIM 3D model extracted from the architectural blueprints, using BIM ArchiCAD software, inserting locations and parameters of the existing apertures and openings, aiming to determine simulation points in the prayer halls (Fig. 15).
At the Second stage, performing computational simulation to assess the illuminance level, the uniformity (U0) and the daylight factor (DF), this was done by exporting the 3D model to lighting simulation software. For anticipating the illumination level and uniformity study analysis, the study used Dialux Evo version 10.1, a validated lighting simulation program against CIE-1717: 2006 test cases [27], with a flexible interoperability to BIM model. And for calculating and generating graphic charts of the daylight factor (DF), the study used Velux, a simulation tool dedicated to natural lighting, and validated against the analytical test cases of CIE-1717: 2006 [28]. Project location was inserted into the software, then it selected the closest weather station in Hama, Syria latitude 35.14° N, longitude 36.75° E. The calculation parameters were adjusted placing the working plane on the floor level at the height of 0.00m, considering the floor the task plane where the users look, sit and prostrates, in reference to the nature of the Islamic prayer. An XY grid 1.00×1.00 m for calculation points is placed on the working plane for the perpendicular illuminance and uniformity calculation. Materials and colors considerations were taken by assigning materials to the model with the values of transmission factors (τ) (Table 5) and the values of lighting reflection factors (LVR) (Table 6). And taking into account; the existing apertures and transennas.
Conditions of lighting needs was studied relying on resources of the reference standard for: illuminance level, uniformity, and daylight factor for indoor prayer halls. The lighting needs, for praying task, is addressed as minimum (E ≥ 100-150 lux) for overall illuminance level [24,34]. And for seeing the Imam [Imām], or lecturer, by the audience is addressed as minimum (E ≥ 50 lux), according to EN12464 as it was considered as casual seeing. According to the BS8206-2:2008, a minimum daylight factor of (DF ≥ 1.5%) is required for living spaces in a minimum of 75% of the plan area. The uniformity shall achieve minimum (g1 ≥ 0.10), according to EN12464-1.
The third stage is characterized by defining the utilization time and interpreting it into light scenes and scenarios into the software in the main indoor prayer-hall through the four seasons of the year (Table 7)13, via proposing two main scenarios, in both sky conditions:
- The time of noon prayer, al-Ẓuhr.14 Conducted assessment on both: working plane, the flooring, and the surface of the Minbar’s façade. Due to the frequent use of the Minbar in Friday prayer, al-Jum‘ah.15
- The time of afternoon prayer, al-‘Aṣr.16 Conducted assessment on working plane only, the flooring.
Table 7
Table 7. The times of daytime prays in the med-days of the four seasons in Hama, for 2022 AD/ 1443-1444 H, according to ’Umm al-Qurā Calendar [37].
Illuminance level (E) and the uniformity (g1) were calculated to set the daylight scenarios under both sky conditions: Clear sky and Overcast sky, whereas the daylight factor (DF) was calculated in overcast sky condition. These parameters were adjusted in the simulation tools to extract different scenarios of daylight performance, to distinguish the scenarios achieved the standard requirements for indoor natural light, and diagnose the scenarios outputted with darker zones and higher contrast.
13 In Syria, Summer Time, or Daylight-saving time (DST), is applied for about seven months, in which the clock is set forward by one hour; from the 25th of March to the 27th of October 2022. Thus, we will deduct the extra hour from this period [35].
14 In the Islamic Fiqh, the Noon Prayer begins when the sun passes its meridian and it continues until the object’s shadows is approximately the same length as the object itself [36].
15 In the Islamic Fiqh, the Friday Prayer is an obligation upon every free, adult, sane, resident male Muslim. Its time is the same of the noon prayer’s [36].
16 In the Islamic Fiqh, the Afternoon Prayer begins in the afternoon when the shadow of an object is of the same length as the object itself, and continues until the sun sets [36].
6. Simulation output
6.1. Calculation results summary of al-Ẓuhr and al-‘Aṣr times
Illuminance (E), uniformity (g1) and daylight factor (DF) were calculated on floor-level for the main prayer-hall in the Upper Mosque (Tables 8 and 9), and Minbar front (Table 10). Then, the findings were compared to the modern requirements, as following: (×) Conformity; (×) Near Conformity; (×) No Conformity.
6.2. Overview; visual aesthetics
The calculation output revealed that the lighting of the prayer-hall tends to be more functional than symbolic. In most cases, natural lighting achieved efficiency at minimum rate in reference to the requirement and proved its capability to dispense with artificial lighting.
Despite of functionality of the whole, the aesthetic factor is not absent. It is noticeable that the lighting of the place highlights the contrast in showing the architectural elements of the interiors; the high openings in the thick load-bearing walls contributed to creating the aesthetic contrast between the strong light on the window reveal and its flow inward, and the projections of the window shapes through sunlight beams on the columns, as shown in al-‘Aṣr time scenario (Fig. 16).
Figure 16
Fig. 16. Vertical and horizontal gradient of illuminance level (E) created contrast between the entrance zone and Minbar zone, as well through in the vast height of the structure. (Al-‘Aṣr, winter, clear sky).
The gradient effect is clearly noticeable. How the illuminance level is gradually fading vertically from lower to higher levels, as well horizontally on the floor from the entrance zone to the Miḥrab zone. This creates a spiritual value in the shedding of the sun and highlighting the sun on the worshipers, and the gradation of shade towards the darkest zone at the top of the domes. This can be attributed to the vastness of the prayer hall, and the solid domes with small openings (Fig. 17).
Figure 17
Fig. 17. Contrast between the northern wall, entrance wall, and southern wall, Minbar and Miḥrab wall, effect of the thick window’s reveal reflecting high daylight level. (Al-Ẓuhr, spring, clear sky).
6.3. Output discussion
The simulation output ensures the importance of understanding the relation between the natural light and the function of the space; the indoor daylighting shows a general compatibility with the function of the prayer-hall; as indicated in the whole analyzed scenarios of both al-Zuhr (Table 11) and al-‘Aṣr times (Table 12), observing the middle zone of the prayer-hall, where the worshipers stand to pray in rows, the illuminance level recorded proximate values in this middle zone, and the lighting is diffused and uniformed. The lighting is convenient with the practical act of congregational prayers. During which, the Imām, who presides over the prayers, stands in the Miḥrab, located in the middle of the Qibla-wall. Behind him, the rows of the prayers begin to form, and they never extend to the hall’s walls unless it is full with worshipers. This makes the middle zone the most occupied spot within the prayer-hall.
These results showed the influence of direct sunlight on the value of overall level; the position of the sun during al-‘Aṣr time allowed more direct light beams to penetrate the prayer hall, specifically through the apertures of the main façade. Sunlight infiltrates as well through the western façade, as noted in clear sky scenarios, and fades gradually to the east till the body of the Minbar (Table 12). The lowest illuminance values, were detected as (Emin) 3.29 lx in al-Ẓuhr scenario and 5.22 lx in al-‘Aṣr scenario, at the adjacent zone to the Minbar mass (Tables 9 and 10), (Fig. 18), due to the shadow created by its remarkable height (Table 11- B; Table 12- B). This is functionally acceptable, since this spot is never used for the task of praying; as the first row of prayers always form after the Minbar and never next to it. The output ensures the importance of the daylight diffuse in the praying area.
The study of overcast sky is proposed to show the least cases of illuminance values; it’s noticeable how the sunlight abates from the west, unlike in clear sky scenario, and the source of daylight is almost confined to the entrance openings (Table 12 - B, D, F, H). The illuminance in the overcast winter was recorded as the least level, in both al-Ẓuhr and al-‘Aṣr times, at 33.5 lx and 52.3 lx, in addition to its approach to reach to the required reference in the autumn. This level is nearly acceptable for visual task does not require accurate visual effort. These scenarios are dispensable for artificial light, since clear seeing is not essential to perform the task of praying. Yet, utilizing artificial lighting is recommended
In terms of achieving the modern standards, the output of the analysis revealed in al-Ẓuhr scenario (Table 8), about 63%, amongst the eight analyzed scenarios, matched the required reference; 100-150 lux, higher or lower by a margin of 20% (Table 11), whereas in al-‘Aṣr study (Table 9), a total of 75%, amongst the analyzed scenarios, of the results matched the required reference, higher or lower by a margin of 20%. Moreover, 50% of the of the illuminance levels’ best cases in al-‘Aṣr study showed results that exceeded 150-200% above the target value, which indicates the highest achieved illuminance level, at about 250 lx, in the autumn and spring under clear sky condition (Fig. 18). Overall, 50% of the studied scenarios were found to achieve the minimum illuminance requirements (Tables 8 and 9), 20% more or less.
It’s noteworthy to mention that the case of this mosque is following the typical layout and design of the pre-Ottoman mosques in Levant, in terms of proportions, sizes and styles of apertures as a response of the hot climate condition [9, 22]. In addition, that the pre-Islamic remaining parts limited the later architectural interventions and modifications [7]. These factors mainly caused applying the conditions of least requirements for interior natural lighting in the mosque.
The calculation of illuminance level of Minbar front in al-Ẓuhr time showed that the wooden body of Minbar absorbed the light and recorded less values than projected illuminance on the floor (Table 10), and recorded highly uniformed lighting, the uniformity is almost 60 in all cases (Fig. 19). Under the clear sky condition, the highest value was checked in the spring 71.6 lx (Table 13- C). On the other hand, under overcast sky conditions a significant reduction was noted, as the least case was recorded in the winter, overcast condition at about 10 lx, definitely these scenarios are indispensable for artificial light. According to the modern lighting requirements, the illuminance level in spring, summer and autumn achieved better values than winter, approaching 50 lx (Table 13- A, C, E, G), 20% more or less.
Figure 19
Fig. 19. Average Illuminance (Ē) on southern wall level during al-Ẓuhr time prayers in 2022.
The overall uniformity achieved an acceptable ratio, according to the modern lighting standard; not less than 0.1, but not more than 0.19, without emphasizing on matching the optimum level (Fig. 20).
There is a slight difference distinguishes the uniformity once the sun is positioned in the middle of the sky, it creates a diffused light, more darker shadows spread on the domes in the light of absence of horizontal openings (Fig. 21). Hence, the uniformity ratio during al-Ẓuhr time recorded between 0.16-0.19, which is slightly higher than al-‘Aṣr time, especially under clear sky condition. Reduction during al-‘Aṣr is attributed to direct sunlight beams that create sharper light and shadows, it recorded, in most cases, less than 0.15.
Figure 21
Fig. 21. Natural lighting during al-Ẓuhr time (right side) seems more diffused, gradient and uniformed. Whereas, in al-‘Aṣr time (left side) more sharp spots and window projections were created by sunlight. (Winter, clear sky).
The daylight factor, as per the proportions and dimensions of the apertures (Tables 8 and 9), revealed good ratio, with average of 6.7%, whereas at the least ratio recorded 1.05%, which is less than the modern standard reference in some areas (Fig. 22).
7. Conclusion
This paper conducted a study of the quality of daylight for the main prayer-hall in the Great Upper Mosque in Hama, Syria. It employed lighting simulation programs to understand the daylighting design in this historical converted building. The research achieved its aims, in terms of measuring, analyzing and comprehending the indoor daylight performance, and compared the obtained results with modern lighting requirements, sourced from the ‘Mosques Design Standards’ and the European standard ‘EN12464-1’. The illuminance of the prayer-hall proved to meet the minimum of modern requirements, 20% more or less, in 50% of the studied scenarios, this can be attributed to the common aperture design in the pre-Ottoman mosques of the Levant. These results may explain the paradigm shift in occupants’ lighting preferences. The research reached a number of findings regarding the daylight in the studied case:
- This great mosque sets a significant example of employing the daylight to achieve sufficient interior light in a converted historical mosque. Perceived in the measurements of illuminance level (E), uniformity (g1) and daylight factor (DF).
- The natural lighting that enters the main prayer-hall serves functional purposes mainly, highlighted in the middle zone, the most occupied area, where the light is diffused and highly uniformed. Yet, it serves aesthetic and spiritual purposes, too.
- In the main prayer-hall, the highest daytime illuminance levels, at about 250 lx, are achieved in autumn and spring under clear sky condition.
- The least illuminance values were found in winter in the overcast sky in both times; al-Ẓuhr and al-‘Aṣr, whereas the values approached higher values in the autumn overcast sky for both times. Hence, the utilization of artificial lighting in these times is recommended but still
- The lowest illuminance values were detected in both sky conditions at the adjacent zone to the Minbar mass, due to the shadow created by it, which is acceptable as this spot is never used for the praying task.
- The illuminance level of the Minbar front was found always adequate under the clear sky condition. While a significant reduction was noted under the overcast condition, it is highly recommended to equip artificial lighting to be used in this scenario.
- The light uniformity on the minbar front recorded stable readings on different scenarios and sky conditions.
- The distribution, proportions and dimensions of the existing apertures in the main prayer-hall have a positive role in achieving a good daylight factor in average.
The research, also, reached a number of findings regarding the daylight checked against the modern daylighting standard:
- The main prayer-hall in the Upper Mosque achieved general acceptable readings in terms of illuminance level (E), uniformity (g1) and daylight factor (DF), in respect to the modern lighting standards.
- In the most of the studied cases, natural lighting was found to achieve efficiency at minimum rate, according to the modern requirements, and, thus, is capable to dispense with artificial lighting.
- The overall uniformity in the prayer-hall achieved an acceptable ratio, as per to modern standards, generally, slightly higher in al-Ẓuhr time under the clear sky condition.
- The natural lighting design in the studied main prayer-hall mostly fulfilled the minimum modern requirements, combining both lighting efficiency and thermal comfort.
The research proposed a number of recommendations, as follows:
- Despite the natural lighting in the main prayer-hall achieved the acceptable measurements as per the modern standards in more than the half of studied scenarios, yet the existing usage of the artificial light in day-time is still excessive. This encourages the recommendation of using this analyzed lighting simulation to propose two inclusive studies: A lighting design proposal for optimizing the daylight, and applications of natural lighting enhancement to maximize the opportunities to dispense of the artificial light. And a second lighting design proposal of artificial lighting helps to wisely select the proper luminaires with distribution layout by zoning in accordance to the distance from apertures in the building.
- It is recommended to conduct a survey-based study to identify the extent of present occupants’ satisfaction of the daylighting conditions in this historical mosque. And to identify the influence of the mosque-light on the spirituality in the view of the worshippers.
- It is recommended to conduct more studies on similar case studies to discover the historical criteria of lighting design.
It is recommended to preserve the authentic daylighting designs in the historical buildings. An, in case intervention is needed, to apply solution that do not interfere or contradict with the essence or aesthetics of such buildings.
Contributions
S. M. B. Jijakli: Data collecting, photos, blueprints and historical information; Writing the following sections: ‘Introduction’, ‘Methodology’ and ‘Conclusion’; Co-writing the following sections: ‘Terms and definitions’ and ‘Simulation output’; Editing, styling and proofreading the paper; Listing and styling the references, photo editing. S. M. B. Jijakli: Data collecting; spreadsheets and standards of material properties and lighting requirements. Writing the following sections: ‘Terms and definitions’, ‘Lighting simulation tools’ and ‘Simulation output’. Co-writing the following section: ‘Conclusion’. Building 3D model using (ArchiCAD); lighting Simulation using (Dialux) and (Velux); generating final results into photos and data. Proofreading the paper.
Declaration of competing interest
The authors declare no conflict of interest.
References
- A. Al-Mufti, Tārīẖ Madīnat Ḥamā wa Taṭawūruha munḏu Banā al-Insān Awal Ḥaḍārah 'alā Ḍifāf al-'Aṣī" [The History and Development of the City of Hama Since Man Built the First Civilization on the banks of the Orontes], Majallat al-'Umran 29-30 (1969) 116-133.
- G. Nahhas, Muktašafāt Aṯarīyah Jadīdah fī Sūriya al-Wūsṭa - al-Ṯanīyah: Ḥamā 'Abr al-Tarīẖ [New Archaeological Discoveries in Central Syria - the Second: Hama Through History], Dar al-Farqad, Damascus, 2007.
- I. Abul-Fida', Al-Muẖtaṣar fī Aẖbār al-Bašar [Concise History of Humanity], Al-Matba'a al-Husainiah al-Misriah, Egypt, 1958.
- J.D. Hawkins, Inscriptions of the Iron Age, Walter de Gruyter, Berlin, 2000.
- S. Jijakli, Dirāsah Tārīẖīyah Taḥlīlīyah lī-Nawā'īr Ḥamā wa Muḥīṭihā al-'Umrānī [A Historical Analytical Study of the Norias of Hama and its Urban Context], MA. Dissertation, Damascus University, Damascus, 2014.
- S. Jijakli, Al-Ijrā'āt al-Muttaẖaḏah Tijāh al-'Iqārāt al-Madaniyah al-'Āmmah wa al-H̱āṣṣah H̱ilāl al-Futūḥāt al-Islāmiyah al-Ūlā li-Bilād al-Šām fī al-'Ahd al-'Umarī [Procedures Applied upon Private and Public Real Estates in the First Islamic Conquests of Levant during the Umari Era], Dirasat Human and Social Sciences 46(4) (2019) 481-508.
- S. Jijakli, Dirāsah Tārīẖīyah Mi'mariyah Muqāranah bayna al-Jāmi' al-Umawī bi-Dimašq wa al-Jāmi' al-A'lā bi-Ḥamā [A Historical and Architectural Comparative Study of Umayyad Mosque in Damascus and Great Mosque of Hama], The Scientific Journal of King Faisal University - Humanities and Management Sciences Edition. [Preprint], 2020. https://doi.org/10.37575/h/his/2225
- H. Arel, M. Öner, Use of Daylight in Mosques: Meaning and Practice in Three Different Cases, International Journal of Heritage Architecture 1(3) (2016) 421-429. https://doi.org/10.2495/HA-V1-N3-421-429
- E.M. Kreuz, Light in Sacred Buildings, in: Sacred Buildings: A Design Manual, Birkhauser, Berlin, 2008, 60-67. https://doi.org/10.1007/978-3-7643-8276-6_5
- M. Shokrpour, G. Mahboubi, P. Fakherian, The Importance and Beauty of Light in Mosques, Cumhuriyet University Science Journal 36(4) (2015) 1625-1629. https://doi.org/10.1007/978-1-4614-5491-5_807
- M. Al-Razi, Tafsīr al-Faẖr al-Rāzī [Tafsir al-Razi], Dar al-Fikr, Beirut, 1981.
- A. Noback, L. O. Grobe, Preparing the Past for the Future: Curating a Daylight Simulation Model of Hagia Sophia for Modern Data Infrastructures, in: Proceedings of the International Conference on Cultural Heritage and New Technologies, vol. 25, 2022, pp. 23-31, Vienna.
- L. O. Grobe, A. Noback, M. Inanici, Challenges in the Simulation of the Daylight Distribution in the Late Antique Hagia Sophia, in: International Hagia Sophia Symposium, 2020, pp. 661-685, Istanbul.
- A. Noback, L. O. Grobe, M. Inanici, Hagia Sophia's Sixth Century Daylighting, in: International Hagia Sophia Symposium, 2020, pp. 687-706, Istanbul.
- M. Inanici, Lighting Analysis of Hagia Sophia, in: Ayasofya Müzesi Yilliği XVII: Annual of Hagia Sophia Museum No. 14, Ayasofya Müzesi Yayinlari, Istanbul, 2014, 166-202.
- M. Inanici, Dynamic Daylighting Simulations from Static High Dynamic Range Imagery Using Extrapolation and Daylight Coefficient Methodologies, in: Proceedings of BS2013: 13th Conference of International Building Performance Simulation Association, 2013, pp. 3392-3399, Chambéry, France. https://doi.org/10.26868/25222708.2013.1454
- Climate Change Adaptation - UNDP, Syrian Arab Republic, 2023. Available at: https://www.adaptation-undp.org/explore/arab-states/syrian-arab-republic#:~:text=Syria%20has%20a%20hot%2C%20dry,weather%20with%20snow%20or%20sleet (Accessed: 19 September 2023).
- World Data, Climate in Hama (Syria), n.d. Available at: https://www.worlddata.info/asia/syria/climate-hama.php (Accessed: 19 September 2023).
- Hikersbay, What is the weather like in Hama? Hama Syria weather. Climate and weather in Hama 2023, 2023. Avalable at: https://hikersbay.com/climate/syria/hamah?lang=en (Accessed: 18 September 2023).
- Tu Tiempo, Climate HAMA: Climate data 2022, 2022. Available at: https://en.tutiempo.net/climate/2022/ws-400300.html (Accessed: 17 September 2023).
- Time and Date AS, Climate & Weather Averages in Hama, Syria, 2023. Available at: https://www.timeanddate.com/weather/syria/hama/climate (Accessed: 17 September 2023).
- N. Hakim, Mosque Architecture Past and Present, in: Sacred Buildings: A Design Manual, Birkhauser, Berlin, 2008, 46-53. https://doi.org/10.1007/978-3-7643-8276-6_3
- T. Akili, Al-Jāmi' al-Umawī fī Dimašq [The Great Mosque of Damascus], Dar Kutub, Beirut, 2015.
- Saad & Abdul Aziz Al Mousa Endowment, Ma'āyīr Taṣmīm al-Masājid [Mosques Design Standards], Saad & Abdul Aziz Al Mousa Endowment, KSA, 2013.
- K. Shehadeh, Al-Jāmi' al-A'lā al-Kabīr fī Ḥamā [The Great Upper Mosque in Ḥamā], Annales Arch'ologiques Arabes Syriennes 25 (1976) 193-246.
- C. Montalbano, The Memory of Towns Hama: The Town of the Norias, Caratterimobili, Bari, 2012.
- R. Mangkuto, Validation of DIALux 4.12 and DIALux evo 4.1 Against the Analytical Test Cases of CIE 171:2006. Leukos - The Journal of the Illuminating Engineering Society 12(3) (2016) 139-150. https://doi.org/10.1080/15502724.2015.1061438
- R. Labayrade, H.W. Jensen, C. Jensen, Validation of Velux Daylight Visualizer 2 Against CIE 171: 2006 Test Cases", in: 11th international IBPSA Conference, 2009, pp. 1506-1513. Available at: https://www.aivc.org/sites/default/files/BS09_1506_1513.pdf (Accessed: 13 August 2022).
- Energy Compliance Consultants, Daylight Modelling for ESD Report, 2021. Available at: https://energycompliance.com.au/daylight-modelling/ (Accessed: 14 August 2022).
- ABCB, Energy Efficiency: NCC Volume One, Australian Building Codes Board, Australia, 2019. Available at: https://www.abcb.gov.au/sites/default/files/resources/2020//Handbook_Energy_Efficiency_NCC_Volume_One_2019.pdf (Accessed: 14 August 2022).
- Engineering ToolBox, Materials: Light Reflecting Factors, 2012. Available at: https://www.engineeringtoolbox.com/light-material-reflecting-factor-d_1842.html (Accessed: 30 July 2022).
- Carpet Institute of Australia Limited, Light Reflectance, Carpet Institute of Australia Limited, Melbourne, 2011. Available at: https://www.carpetinstitute.com.au/wp-content/uploads/2015/06/Light-Reflectance-Fact-Sheet-FINAL.pdf (Accessed: 07 August 2022).
- Carpet Institute of Australia Limited, Light Reflectance: Of Patterned Multi-Colored Carpets, Carpet Institute of Australia Limited, Melbourne, 2021. Available at: https://www.carpetinstitute.com.au/wp-content/uploads/Carpets274_Light-Reflectance.pdf (Accessed: 09 August 2022).
- T. Antonakaki, Lighting and Spatial Structure in Religious Architecture: A Comparative Study of a Byzantine Church and an Early Ottoman Mosque in the City of Thessaloniki, in: 6th International Space Syntax Symposium, 2007, pp. 057(1-14), Istanbul. Available at: http://spacesyntaxistanbul.itu.edu.tr/papers.htm (Accessed: 08 August 2022).
- R. Al-Silawi, Matā Yabda al-Tawqīt al-Ṣayfī fī Suriyā wa Falasṭīn wa Libnān li-‘Ām 2022? [When does summer time start in Syria, Palestine and Lebanon for 2022?], 2022.
- S. Sabiq, Fiqh us-Sunnah: At-Tahara and as-Salah, Translated from the Arabic by M.S. Dabas and J.D.M. Zarabozo, American Trust Publications, Indiana, 1991.
- IslamicFinder, Yearly Prayer Times 2022 for Hama, 2022. Available at: https://www.islamicfinder.org/prayer-times/print-yearly-prayers/?timeInterval=year&calendarType=Gregorian&year=2022 (Accessed: 02 August 2022).
Copyright © 2023 The Author(s). Published by solarlits.com.
 HOME
HOME


