Volume 11 Issue 1 pp. 149-164 • doi: 10.15627/jd.2024.9
Designerly Approach to Design Responsive Façade for Occupant Visual Comfort in Different Latitudes
Fatemeh Mehrvarz,a Mohammadreza Bemanian,a Tahereh Nasr,b Reza Mansoori,c Mohammed Faisal AL-Kazee,d Wael A. Khudhayer,d Mohammadjavad Mahdavinejad∗,d,e
Author affiliations
a Faculty of Art and Architecture, Tarbiat Modares University, Tehran, Iran
b Department of Architecture, Shiraz Branch, Islamic Azad University, Shiraz, Iran
c Department of Architecture, Faculty of Engineering, Ilam University, Ilam, Iran
d College of Engineering and Architecture, University of Nizwa, Oman
e Chair of Building Technology and Climate Responsive Design, TUM School of Engineering and Design, Technical University of Munich, Munich
*Corresponding author.
f.mehrvarz@modares.ac.ir (F. Mehrvarz)
bemanian@modares.ac.ir (M. Bemanian)
tahereh.nasr@iau.ac.ir (T. Nasr)
r.mansoori@ilam.ac.ir (R. Mansoori)
faisal.kazey@unizwa.edu.om (M. F. AL-Kazee)
wael@unizwa.edu.om (W. A. Khudhayer)
mahdavinejad@unizwa.edu.om (M. Mahdavinejad)
History: Received 7 April 2024 | Revised 29 May 2024 | Accepted 17 June 2024 | Published online 29 June 2024
Copyright: © 2024 The Author(s). Published by solarlits.com. This is an open access article under the CC BY license (http://creativecommons.org/licenses/by/4.0/).
Citation: Fatemeh Mehrvarz, Mohammadreza Bemanian, Tahereh Nasr, Reza Mansoori, Mohammed Faisal AL-Kazee, Wael A. Khudhayer, Mohammadjavad Mahdavinejad, Designerly Approach to Design Responsive Façade for Occupant Visual Comfort in Different Latitudes, Journal of Daylighting 11 (2024) 149-164. https://dx.doi.org/10.15627/jd.2024.9
Figures and tables
Abstract
In recent years, attention has focused on improving the health and satisfaction of employees by enhancing visual comfort in workplaces. This involves providing adequate natural daylight, glare control, and outdoor views. Adaptive facades, leveraging technological advancements, have gained popularity for improving indoor conditions but still face issues like window-area glare and insufficient daylight in rear spaces. Previous research indicates that inclined walls can help control glare and allow larger windows with better light distribution. This study examines the integration of an adaptive facade with an inclined wall to improve efficiency. It analyzes visual comfort in three cities with different latitudes and solar radiation angles: Mogadishu, Tehran, and Moscow. Using Grasshopper in Rhino software, the study evaluates visual comfort indices (UDI, ASE, sDA, DGP) for six employees on December 21 and June 21 at 9:00, 12:00, and 15:00. The results show that the integrated system effectively distributes daylight and controls glare, reducing it to 34% in Mogadishu and 29% in Tehran. However, in Moscow, the system is less effective, requiring facade rotation towards the sky to reduce glare to 25%. The research highlights the need to consider more variables such as window-to-wall ratio, material, and employees’ position or other objectives like energy consumption and thermal comfort for further research to improve the system.
Keywords
Visual-thermal comfort, Adaptive façade, Different latitudes, Passive strategies
1. Introduction
Ensuring optimal daylighting within architectural design is critical, particularly given the predominant indoor lifestyles where artificial light often supplants natural daylight [1]. The realm of visual comfort extends its influence beyond mere illumination, permeating the realms of occupants' health, well-being, productivity, and job satisfaction [2,3]. Numerous factors intertwine to maintain visual comfort within spaces, encompassing illuminance levels, glare protection, and access to outdoor view [4]. Enhancing access to daylight within indoor spaces not only lightens the lighting load but also diminishes the overall energy consumption of a building. Nevertheless, the narrative takes a twist when excessive exposure to sunlight unfolds, casting undesirable glare and reflections [5]. Excessive radiation, called glare, leads to eye fatigue, lack of concentration, and dissatisfaction [6]. Glare is the physical discomfort an occupant experiences due to excessive light or contrast within their field of vision. This discomfort is determined by the luminance distribution perceived by the observer, which may not correlate well with the illuminance on the work plane [7]. In effective daylight design, designers are urged to compose balanced arrangements that mitigate the potential discomfort by harnessing the full potential of daylight [8]. The narrative of daylight's productivity for visual efficiency hinges on the delivery method, prompting the recommendation to steer clear of direct sunlight in areas demanding visual activities [9].
The interplay between the interior and the external environment is orchestrated through the facade. Sunlight utilization, access to outdoor views, and the exchange of energy with the surroundings find expression through this architectural interface. The building envelope assumes a protective role, shielding structures from external elements to mitigate solar insolation, thereby ensuring occupant comfort and energy conservation [10]. Yet, the conventional design often depicts envelopes or facade systems with static solutions that remain impervious to the nuances of seasonal or daily weather-climate variations, failing to resonate with the dynamic interplay of the sky and the sun [11,12]. Recognizing the evolving conditions of sunlight throughout the day and across seasons, designing a responsive facade, a dynamic character in the architectural storyline that adapts to diverse situations and elevates the performance of the building.
In contemporary architectural dialogues, the concept of an Adaptive Solar Facade emerges as a central theme. Presented by scholars and designers globally [13-17], this flexible, dynamic, and modular facade is hailed as one of the most effective strategies. Its narrative prowess lies in efficiently managing interactions between the outdoor and indoor realms. It aims to maximize winter heating, provide summer shading, facilitate natural ventilation, offer acoustic insulation, transmit glare-free daylight, and ensure overarching indoor comfort for occupants [18-20].
1.1. Background
As occupants increasingly seek comfortable and healthful living spaces, the performance of buildings has evolved into a pivotal concern. Consequently, the significance of the initial design phase has been underscored, recognizing its role in making critical decisions that profoundly impact both building performance and occupant comfort [21]. Various solutions have been explored to enhance daylight performance. These include innovative approaches such as louver shading [22-26], folding shading [27-29], overhang [30-32], solar screens [33-35], and kinetic shading strategies [36-38].
Recently, various articles have focused on investigating self-shading as a beneficial element for enhancing user comfort and improving building performance. Mohammadi et al. [39] conducted a study exploring the optimization of daylighting and energy in classrooms. Wall inclination, building orientation, the windows’ numbers, window-to-wall ratio (WWR), and glazing material were examined. The study asserted that the inclination of walls is also a determining factor in daylight autonomy (DA) levels. In a related study, Mangkuto et al. [40] delved into investigating of self-shading mechanisms in the classroom. This research focused on inclined walls with windows on both sides, creating bilateral daylight openings. In the scholarly work by Mahdavinejad et al. [41], an exploration unfolds into the intricate relationship between facade geometry and its consequential impact on visual comfort and energy efficiency. Simulation results from the study illuminate the essential role played by the window-to-wall ratio and inclined walls in achieving a delicate balance between daylighting performance and energy consumption. According to this research, the inclined wall as a passive element improves the building's performance by controlling the direct sunlight and helps to control glare. This makes it possible to create larger windows, maintaining the occupants’ quality view and distributing daylight within the interior space. Despite the improvement in building performance in controlling energy consumption and enhancing sufficient lighting in indoor spaces, the need to integrate this structure with other shading elements was mentioned to achieve the mentioned LEED standards.
Some researchers have explored the impact of dynamic facades as shading devices. In recent years, the scientific literature has witnessed a growing focus on adaptive building envelopes, with various definitions proposed [15,42]. Each definition underscores the strategic significance of adaptive solutions, emphasizing their capacity to interact with the external environment by altering their geometry and properties in response to specific environmental triggers and varying reaction times. A noteworthy study by Borschewski et al. published in 2023 [43] emphasizes the numerous advantages of adaptive façades (AF) over static counterparts. These advantages include the reduction of energy demand and building emissions, heightened indoor and outdoor comfort, and aesthetic benefits. In the past few years, there has been notable research on responsive facade design, focusing on users' spatial dynamics and exposure to sunlight. These studies aim to exert control over user comfort while harnessing the potential of solar radiation. The demand for occupants’ thermal-visual comfort has experienced a significant increase. As the concept of comfort has evolved, altering facade configurations dynamically presents an approach to enhance thermal and visual comfort [44].
Wang et al. [45] strive to identify occupants' glare and thermal comfort by examining occupants’ behaviors, using body movements as external signs of discomfort. In the study conducted by Özdemir et al. [46], the assessment focused on the daylight and glare quality within office spaces equipped with both a static and an adaptive shading system facade. The findings indicated that the office featuring a static facade experiences more direct sunlight exposure than the office incorporating an adaptive shading system, thereby reducing compliance with LEEDv4 standards. Caruso and Kämpf [47] employed parametric simulation, incorporating variables such as orientation, compactness factor, and a self-shading concept. Nevertheless, the challenge arises in striking a balance between visual comfort and daylight due to daylight's dynamic nature and the occupants' varying positions.
Various studies employed different methodological approaches, which included utilizing biomimetics to determine the most effective configurations for enhancing the performance of building facades [48,49]. In a study conducted by Sommese et al. [50], they suggest a design approach for a light-responsive kinetic biomimetic system inspired by the functional characteristics of the Gazania flower. The outcomes of parametric simulations conducted for various occupant positions within an office building situated in a temperate Mediterranean climate indicate that the biomimetic kinetic system effectively regulates natural daylight levels in the office space, ranging from 87.5% to 100%. This system promotes both energy efficiency and occupants’ comfort. In the research conducted by Hosseini et al. [51], an adaptive facade was developed to adapt dynamically to changing daylight conditions and occupant behavior to enhance visual comfort. The simulation results demonstrated a high-performance level of the adaptive facades in improving occupants’ visual comfort compared to the base case. In the study conducted by Toodekharman et al. [52], a typical patient room in Tehran was examined using simulation tools to explore various daylight factors. The research involved a comparison of four distinct responsive facades operating under identical conditions. The findings revealed that window size does not impact glare for individuals close to the window. However, at greater distances, a responsive facade prevents glare on the patient. Consequently, if increased daylight is desired, options include reducing the number of individuals in the room or expanding its area to achieve the desired distance of the bed from the window. Additionally, practical solutions may involve modifying room layouts or, implementing shading devices, light shelves, and intelligent facades. Hence, the incorporation of self-shading building forms, employing structured measures to control daylight, as suggested in reference [44], holds considerable promise for inclusion in the design of dynamic facades. This integration aims to enhance visual comfort by responding to changing daylight conditions. In addition, some researches that have focused on adaptive facade are listed in Table 1.
1.2. Aims and scope
Various factors and indicators contribute to assessing visual comfort and indoor environmental quality for occupants, including access to sufficient light, control of glare, and a view of the outdoor environment. With the advancement of technology, the use of high window to wall ratio and adaptive shading systems has become widespread. Utilizing these systems not only enhances employees' view but, through controlling additional solar radiation, also leads to the design of offices with high efficiency. However, one of the challenges in offices is the proper distribution of light for employees. Reviewing previous research, has proven that even the use of adaptive facades for a high window-to-wall ratio does not fully provide visual comfort for occupants. Typically, those near windows may experience dazzling radiance, while individuals at the far end of the room resort to artificial lighting due to a lack of access to daylight. On the other hand, according to the research by Mahdavinejad et al. [41], rotating the façade’s wall at an appropriate degree controls glare for occupants near the window, making it possible to use larger windows, which leads to better light distribution in the room. However, due to the variation in the degree of sun radiations, it is necessary to examine this more precisely for other latitudes. This research aims to investigate the effectiveness of integrating an inclined wall as a passive system and an adaptive facade as an active system in providing visual comfort for employees across different latitudes. Additionally, by examining visual comfort indicators at different times for office spaces and individual employees, it seeks to present a solution for integrating active and passive elements in various latitudes.
2. Methodology
This research examines how integrating inclined wall and adaptive shading improves visual comfort in different latitudes. The research framework was divided into three steps: (1) designing a parametric facade model and identifying absorption points for controlling excess solar radiation, incorporating active and passive elements, (2) examining visual comfort indicators during summer and winter revolutions for each occupant and office space, (3) Determining the optimal solution for each case.
In the initial phase, the selection of a case study was informed by the findings of Mahdavinejad et al. [41], specifically tailored for office buildings. The parameters for the façade were then meticulously chosen, drawing inspiration from the insights provided by Toodekharman et al. [52]. Subsequently, the case study model underwent meticulous development using Rhinoceros (a 3D modeling software) coupled with Grasshopper (a visual parametric plugin for Rhinoceros) [56,57]. Next, the parametric model, integrated with Radiance and Energy-Plus [56, 57], underwent thorough simulation. Daylight and energy analyses were conducted using the sophisticated Ladybug tools and Honeybee [58-60] tools. In the second phase, Useful Daylight Illuminance (UDI), sDA (Spatial Daylight Autonomy), ASE (Annual Sunlight Exposure), and DGP (Daylight Glare Probability) were assessed for six employees, and the average room space on June 21 and December 21 at 9:00, 12:00, and 15:00. This stage was conducted in three cities: Mogadishu (2.03 Latitude and 45.35 Longitude), Tehran (35.7 Latitude and 51.4 Longitude), and Moscow (55.7 Latitude and 37.6 Longitude). In the final phase, after scrutinizing the conditions of employees for each city, the most efficient solution among the three examined alternatives was selected.
3. Simulated model
This research is classified as applied, offering recommendations for enhancing visual comfort in office spaces by implementing responsive facades. For a uniform analysis in three cities, the optimal standard condition for office space was determined based on Reinhardt’s office model [61], with dimensions of 2.8 m (height)× 8.5 m (depth)× 3.9 m (width). The examination focuses on the south side of the office, characterized by higher radiation intensity and glare throughout the year. Additionally, previous research [41] demonstrated the effectiveness of curved walls in improving visual comfort in this model.
The research explores the efficacy of a concurrent design featuring an inclined and responsive facade. Building on findings from prior studies [39,41,62] that underscore the impact of an inclined south wall, the model, illustrated in Fig. 1, divides the south face, where windows are positioned, into two horizontal sections: A) a fixed segment at the bottom, situated 0.7 m above the floor; B) a dynamic segment at the top, capable of inclining in both positive and negative directions. Mahdavinejad et al. [41] have established that a wall angle between -30 and 30 degrees is most effective for visual comfort. Consequently, the angle of the south wall is examined in three cases: -30, 0, and 30 degrees.
In addition, three cities at different latitudes are chosen to investigate planned scenarios under varying conditions through simulation. Based on [52], a parametric façade is selected and modeled. The parametric responsive facade is algorithmically coded in Grasshopper, with the sun's position serving as an attraction point for the facade elements, adjusting based on occupant positions and sun movement. Figures 2 and 3 illustrate the calculation of attraction points on the responsive facade. Materials surface values for daylight performance simulation are described in Table 2. Figure 4 illustrates adaptable facade modules and three façade models. Facade patterns are chosen based on previous research results [52], and movement is considered along different axes, resulting in diagonal movements executed through folding. Each facade possesses a unique grid based on its geometry.
Figure 2
Fig. 2. Attractive points based on occupant’s position and sun movement; (a) plan and (b) section.
Figure 3
Fig. 3. Example of how to calculate attractive point for different façade only for person3.
3.1. Selected city
For a better comparison, three cities in the Northern Hemisphere, with different latitudes and receiving different angles of sunlight at the same time, have been selected. Three cities are Moscow, Tehran, and Mogadishu. Mogadishu, situated at coordinates 2.03 latitude and 45.35 longitude, serves as the capital of Somalia and is positioned at an elevation of 9,000 meters above sea level. According to the Köppen-Geiger climate classification, it falls under the BShw category. Mogadishu receives an annual average of 3,066 hours of sunshine, translating to 8.4 hours of sunlight per day. The mean duration of daylight is 8 hours and 24 minutes, with a 70% possibility of sunshine. Tehran, situated at 35.7 latitude and 51.4 longitude, represents Iran's central region with a semi-arid and cold climate (Köppen-Geiger climate classification Bsk). Experiencing significant variations in daylight, Tehran has its shortest day on December 21 and its longest day on June 21. Moscow, Russia's capital at 55.7 latitude and 37.6 longitude, experiences a warm-summer humid continental climate (Köppen climate classification Dfb). It has warm to hot summers and long, cold winters. Daylight duration varies, from 7 hours on December 22 to 17 hours on June 22. The maximum sun height above the horizon ranges between 11° on December 22 and 58° on June 22. Figure 5 illustrates annual total sun radiation and annual direct sun radiation for each city. The Simulated properties explained in Table 3.
Figure 5
Fig. 5. (a) annual total sun radiation and (b) annual direct sun radiation (1-Mogadishu, 2- Tehran, 3-Moscow).
3.2. Daylight metrics
Various metrics have been established to assess the sufficiency of daylight and visual comfort. In this research, the chosen daylight criteria include Useful Daylight Illuminance (UDI), Spatial Daylight Autonomy (sDA300/50%), and Annual Sunlight Exposure (ASE1000, 250). ASE reflects the percentage of an area exposed to excessive direct sunlight that may lead to visual discomfort (glare), while sDA represents the percentage of an area receiving adequate daylight. The metrics sDA300/50% and ASE1000,250 align with LEED v4 guidelines [64]. These guidelines specify that no more than 10% of the space should be exposed to direct sunlight exceeding 1000 lux for a maximum of 250 hours per year (ASE1000,250 ≤ 10%), and a percentage of the area should meet a minimum daylight level of 300 lux for at least 50% of the working hours per year (sDA300/50% ≥ 75%) [65].
Finally, the UDI metric was initially proposed in 2005 in a paper by Nabil and Mardaljevic [66]. UDI assesses the percentage of time in a year during which the interior daylight illuminance in a room falls within a specific illuminance range. In essence, UDI reflects the annual frequency of daylight illuminances falling within a designated range. Within dynamic models, UDI establishes both upper and lower thresholds. Santos et al. applied the UDI metric using four different bins: UDI underlit, indicating insufficient daylight requiring artificial lighting (<100 lx); UDI useful, representing the proportion of time daylight is beneficial for functional purposes but needs supplementation with a certain amount of artificial lighting (100–300 lx); UDI autonomous, indicating that the office space can rely solely on daylighting to meet light requirements without the risk of visual discomfort or excessive heat gains (300–2000 lx); and UDI overlit, indicating excessive daylight levels that might lead to visual discomfort and indoor overheating (>2000 lx) [67]. In 2022, Fang et al. stated that illuminance in the "range 300 to around 2000 lux in office space could only rely on daylighting to satisfy the illuminance requirements" [68]; Therefore, these values were utilized in the present study.
Glare is defined as "a human sensation that describes light within the field of vision that is brighter than the brightness to which the eyes are adapted" [69]. Over the past decade, a metric and evaluation method for assessing daylight glare have been developed [70]. Wienold and Christoffersen introduced the daylight glare probability (DGP) metric, tailored specifically to address daylight glare issues in indoor environments [69]. Wienold highlighted the necessity of evaluating glare in office spaces dynamically throughout the year, rather than in isolated static instances [71]. He proposed an improved and simplified DGP calculation method suitable for annual dynamic glare assessment. Moreover, the Daylight Glare Probability (DGP) is employed to anticipate the potential glare risk for occupants. Daylight glare probability is categorized into four groups: imperceptible (30–35%), perceptible (35–40%), disturbing (40–45%), and intolerable (45–100%) [63].
4. Results
In this section, facades are examined on June 21 and December 21 at 9:00, 12:00, and 15:00 for Mogadishu, Tehran, and Moscow. To assess the occupants' visual comfort in detail, all indices are evaluated for each of the six occupants, in addition to the office conditions.
4.1. Façade 1
This section compares the high-window to wall ratio office's façade across different latitudes. It utilizes an adaptive facade to control the occupant's glare. In this case, the dynamic facade configures itself using folding movements of modular elements to control daylight regarding the sun and employees' positions, varying based on the sun’s daily scenarios; also the façade’s wall is completely vertical. Tables 4 to 6 display the values of UDI, sDA, ASE, and DGP for each employee on December 21 and June 21. For Mogadishu, the average UDI for office space is 57.7%. In this example, the distribution of useful daylight illuminance in the office space is predominantly for persons 4 to 6 (with an average of 80.3%) in a suitable daylight radiation state. The average sDA for the entire office space ranged from 46.2% to 63%. The average ASE for office space is 10% to 14%. For Tehran, despite controlling the benevolent radiation for employees near the window, the UDI index for persons 1 and 2 in June is 1.4%, and on December 21, it is 16.3%. The average UDI for persons 4 to 6 is 78.8%. Moreover, the average sDA for the entire office space ranges from 58% to 75.6%, and the average ASE for office space is 32% to 42%. The average UDI for Moscow's office space ranges between 43.1% and 45.6%. This value ranges from 18.7% to 63.7% for occupants. The average sDA for the entire office space ranged from 51.3% to 63.9%, and the average ASE ranged between 35% and 49%.
Results indicate that, despite helping achieve a more proportional distribution of sunlight in the office spaces for Tehran and Mogadishu, the average ASE is high. Furthermore, Moscow, because of occupant glare and improper light distribution, indicates the inefficiency of this city. By comparing the users' comfort levels at the times examined, the results indicate for Mogadishu, 86.11% is imperceptible glare, 2.7% is perceptible, and 11.1% is disturbing glare for occupants. For Tehran, 8.3% is perceptible glare, 5.5% is intolerable glare, and at other times, imperceptible glare. However, for Moscow, 11.1% is intolerable glare, 5.5% is disturbing glare, and 5.5% is perceptible glare.
4.2. Façade 2
In this case, in addition to the analysis of the responsive facade, the facade wall has been inclined by 30 degrees to prevent direct sunlight from entering the interior with self-shading strategy. Tables 7 to 9 precisely present the results of this case on visual comfort indices for each occupant. The simulation results confirm the high performance of integrating self-shading and adaptive facades to improve Mogadishu and Tehran's visual comfort. Table 7 demonstrates that the combination of an inclined wall and an adaptive façade leads to an average sDA and UDI of 51.4% and 54% for Mogadishu. In this city, UDI differs slightly at 9:00, 12:00, and 15:00 on June 21 and December. However, UDI for persons 1 to 4 is in a better condition, and the average is 84.8%. This case has higher efficiency for Tehran in June than in December, but the sDA and UDI levels vary slightly at different monthly hours. In June, the average sDA and UDI for office space are 58.5% and 51.9%, while in December, they are 42.3% and 40.7%. In June, people 3 to 6 have an average UDI of 78.84%, and in December, people 1 to 4 have an average of 76.4% have adequate daylight. However, this case reduces useful daylight illuminance foe Moscow compared to the base scenario. In this case, the average sDA and UDI for June are 45.8% and 39.3%, and for December, they are 34.1% and 32.6%. Adequate daylighting in indoor spaces has only been provided for two employees in each scenario. The average ASE for Mogadishu is 0%, an 8.6% reduction compared to the previous model. For Tehran, it is 16.6%, representing a 23% reduction, and for Moscow, it is 22.6%, a 21.7% reduction. The level of imperceptible glare for Mogadishu and Tehran is 0%, while for Moscow, it is 16.6%. Disturbing glare is 0% for all cities; perceptible glare is 2.7% for Mogadishu and 5.5% for Tehran and Moscow. Additionally, imperceptible glare is 97.2% for Mogadishu, 94.4% for Tehran, and 77.7% for Moscow.
4.3. Façade 3
In this scenario, the all-glass facade is inclined towards the sky by 30 degrees to receive more sunlight. The results of this analysis are presented in Tables 10-12. For Mogadishu, sunlight radiation varies for June and December. The average sDA and UDI are 62.7% and 52.6% for June, and 44.3% and 44.9% for December. In June, people 3 to 6 have adequate daylighting with an average UDI of 87.1%, but most employees do not receive adequate daylight in December. This case increases the average UDI in June compared to the previous model and decreases this index in December. For Tehran, using this system in June leads to a decrease in UDI, and in December, it increases. The average sDA and UDI are 66.1% and 46.7%, respectively. In December, persons 3 to 6 are in suitable conditions with an average of 77%. The use of this system for Moscow, similar to Tehran, leads to a decrease in UDI in June and an increase in December. The average sDA and UDI for June are 49.8% and 38%, and for December, they are 58.4% and 42.9%. The average ASE for Mogadishu, Tehran, and Moscow are 25.8%, 48.3%, and 46.3%, respectively. In this case, Tehran has the highest intolerable glare with 13.8%, followed by Moscow with 5.5%. Intolerable glare is 0% for Mogadishu, and disturbing glare is 2.7%. The disturbing glare for Tehran and Moscow is 5.5%. Additionally, perceptible glare is 13.8% for Mogadishu, and for Tehran and Moscow, it is 8.3%.
5. Discussion
The architectural building's form is a crucial factor in improving the quality of indoor spaces and enhancing the building's performance. Designing an appropriate form leads to achieving high-performance design. Simultaneous design of the facade form using an adaptive facade helps control excessive sun radiation. It enables the redirection of indirect light into the interior space for the use of natural lighting. This research compares inclined-wall integration as a passive element and adaptive shading as an active element across different latitudes. The selected cities for comparison are Mogadishu, Tehran, and Moscow. To control excessive sun radiation, the occupant's position was used as the basis for the attractive points of the facade. This was done to minimize the closure of the facade during different hours of the day, allowing the redirection of indirect light and providing employees with a view of the external environment. Simulations were performed for three facade configurations: a high-window to wall ratio facade with a vertical wall, a 30-degree self-shading strategy, and a facade rotated 30 degrees towards the sky. Detailed data analysis was conducted for six occupants on June 21 and December 21 at 9:00, 12:00, and 15:00, considering identical conditions for a fair comparison between selected cities. Adaptive shading plays a significant role in utilizing natural daylight in office spaces and controlling glare in the interior. The data analysis for persons 1 and 2 during December indicates that the first model has an average glare of 40% for Mogadishu, 65% for Tehran, and 63% for Moscow. The second model reduces the average glare for persons 1 and 2 to 34% for Mogadishu and 29% for Tehran but increases it to 89% for Moscow. The third model changes this value to 36% for Mogadishu and 66% for Tehran, reducing the average glare for persons 1 and 2 to 25% for Moscow. Table 13 compares glare for each of the three examined facades at 12:00 on December 21 for all three cities. In the analysis of glare for persons 3 to 6, the possibility of glare existed only in the city of Moscow. In all three models for the cities of Tehran and Mogadishu, the glare was less than noticeable.
The results indicate that despite aiding in the proper distribution of daylight in indoor spaces in Mogadishu and Tehran, the use of the first façade may not be suitable for employees near windows who do not have visual comfort. The average UDI in the first facade for persons 1 and 2 is 36.4% for the city of Mogadishu and 8.9% for Tehran. For persons 3 to 6, this amount is 80.3% for the city of Mogadishu and 78.8% for Tehran.
Compared with the second façade, for Mogadishu, the first façade minimizes ASE (down to 0%) and increases sDA to over 50%. This suggests the achievement of the designed façade to achieving the LEED standard. Furthermore, this façade design ensures that, except at 12:00 in December, person 1 (DGP= 35%) experiences imperceptible glare while others are in favorable glare conditions. For a detailed comparison with the third façade in Mogadishu, the average ASE index increases by 12.5%, sDA decreases by 6.35%, and UDI decreases by 10.7% compared to the initial model.
A comparison between the first and second façades for the city of Tehran reveals that, due to the 30-degree rotation of the wall as self-shading strategy, there is effective control over direct sunlight penetration into the indoor space. This resulted not only in glare control and improved useful daylight for the entire office space but also led to a reduction in UDI, ASE, and sDA. However, the use of the third façade for Tehran, despite assisting in achieving proper light distribution for the end of the office space (persons 5 and 6), causes issues in areas near the window due to excessive sunlight. The average UDI for persons 1 and 2 is 1.2%, although the average UDI for persons 3 to 6 is 72.7%. The significant glare control and assistance in proper light distribution within the office space make the design of the second façade contribute to increased building efficiency for both Mogadishu and Tehran.
In the case of Moscow, glare control is a crucial concern for occupants in addition to achieving proper light distribution. At 12:00 on December 21, glare issues exist for employees, with 50% in the first façade, 83.3% in the second façade, and 33.3% in the third façade. Similarly, on June 21, glare problems persist for persons 1 and 2. In the first façade, at 9:00, person one experiences imperceptible glare, while person two perceives it as perceptible glare. At 12:00, both persons 1 and 2 face a disturbing glare and person 3 to 4 face imperceptible glare, and by 15:00, person 1 encounters an intolerable glare, and person two senses it as a perceptible and person 3 face imperceptible glare. And on 21 December only at 12:00 person 2, 5 and 6 face intolerable glare.
For the second façade on June 21, at 9:00 person 2 face imperceptible glare, at 12:00 person 1 and 2 face perceptible glare, and at 15:00 person 1 and 2 face imperceptible glare. On December 21, at 9:00, none of the occupants faced glare. But at 12:00 all occupants except person 5 face intolerable glare.In the third façade during this month, at 9:00, person 1 has imperceptible glare, person 2 perceives it as perceptible glare; at 12:00, persons 1 and 2 experience perceptible glare and person 3 face imperceptible glare, and at 15:00, person 1 and 2 face disturbing glare. On December 21, none of the employees were faced with glare except person 5 and 6 at 12:00 who had intolerable glare. Comparing the three facades, the second façade has the lowest ASE with 22.6%, the highest sDA belongs to the first façade with 59.6%, and the highest UDI is associated with the first façade at 44.9%. Due to proper light distribution and effective glare control, the third façade's performance surpasses others for Moscow.
6. Conclusion
The form of a building has a direct impact on its performance and environmental quality improvement. The design of the form depends on various conditions, including the direction of sunlight, the amount of received radiation, shading, climate, etc. In different conditions, optimal form design varies. On the other hand, responsive façade design enables adaptation and improve indoor conditions based on environmental changes, such as seasonal variations and sun positions.
Although previous research has individually addressed each of these features, the evaluation of the integration or lack of integration of these two elements has received less attention. This article examines the integration of the inclined wall as a passive element and the adaptive façade as an active element. For a better comparison, three cities, Mogadishu (2.03 latitude and 45.35 longitudes), Tehran (35.7 latitudes and 51.4 longitudes), and Moscow (55.7 latitudes and 37.6 longitudes), were investigated under comparable conditions. According to the Reinhardt standard, the study model represents an office space with dimensions of 3.1 height × 3.9 width × 8.5 depth. Analyses were conducted on December 21 and June 21 at 9:00, 12:00, and 15:00 for six employees to access visual comfort conditions in office interiors. The examined comfort indices include UDI, ASE, sDA, and DGP. The results indicate:
- Despite the importance of using adaptive systems to control indoor conditions in previous research, integrating them with other passive systems can enhance the efficiency and performance of the building. The building's form is one of the most crucial factors in achieving adequate daylighting distribution in the interior space. However, examining the suitable form requires a more detailed investigation under different conditions, and the angle of sunlight plays a significant role in the optimal form.
- Comparing between cities, Mogadishu has the highest UDI value, and Moscow has the highest discomfort glare.
- Although the use of self-shading has increased façade efficiency for Tehran and Mogadishu, in Moscow, due to the inclined sunlight, it has increased discomfort and glare for occupants. In Moscow, using the third façade resulted in proper sunlight distribution and reduced discomfort glare compared to other examined facades.
- While glare control only applies to individuals near the window for Mogadishu and Tehran, in Moscow, there is a possibility of discomfort glare even in the end section of the office space.
- To assess the building's performance and evaluate the visual comfort indices for space, examining the quality of these indices for each occupants presents accurate information about the system's efficiency or inefficiency.
This research has focused on examining the integration of inclined wall as a passive element and adaptive facade as an active element in high-window to wall ration. This study introduces innovative aspects of facade design and recommends using inclined walls to enhance visual comfort and adequate natural light. For better comparison, three cities with different latitudes were selected for this system. Due to the difference in the angle of sunlight in each of the three locations, three different degrees for wall inclination (-30̊, 0̊ and 30̊) were examined, and to further investigate the precise impact of changes in angle, all other conditions were kept exactly the same. Therefore, the research has limitations; for instance, other facade variables such as the window-to-wall ratio, glazing material, and other angles and forms have not been examined. It is suggested that future studies consider these additional variables. Moreover, the energy consumption of the building and the thermal comfort of employees, which is a crucial factor in the facade and building design, have not been investigated. To further develop this model in future research, exploring energy consumption alongside visual comfort is advisable.
Contributions
F. Mehrvarz: Conceptualization, Writing - Original Draft, Software Validation. M. Bemanian: Project administration, Methodology, Writing - Original Draft. T. Nasr: Writing- review and editing, Visualization. R. Mansoori: Methodology, Investigation, Resources. M. Faisal ALKazee: Writing- review and editing. W. A. Khudhayer: Resources, Visualization, Validation. M. Mahdavinejad: Supervision, Conceptualization, Methodology, Formal Analysis.
Declaration of competing interest
The authors declare no conflict of interest.
References
- N. Nasrollahi and E. Shokri, Daylight illuminance in urban environments for visual comfort and energy performance, Renewable and sustainable energy reviews 66, (2016) 861-874. https://doi.org/10.1016/j.rser.2016.08.052
- M.S. Alrubaih, M.F. Zain, M.A. Alghoul, N.L. Ibrahim, M.A. Shameri and O. Elayeb, Research and development on aspects of daylighting fundamentals, Renewable and Sustainable Energy Reviews 21, (2013) 494-505. https://doi.org/10.1016/j.rser.2012.12.057
- F. Beute and Y.A. de Kort, Salutogenic effects of the environment: Review of health protective effects of nature and daylight, Applied psychology: Health and well‐being 1, (2014) 67-95. https://doi.org/10.1111/aphw.12019
- N. G. Vasquez, R. F. Rupp, R. K. Andersen and J. Toftum, Occupants' responses to window views, daylighting and lighting in buildings: A critical review, Building and Environment 219, 2022. https://doi.org/10.1016/j.buildenv.2022.109172
- M. B. C. Aries, Human lighting demands: healthy lighting in an office environment, Technische Universiteit Eindhoven, (2005). https://doi.org/10.3390/ijgi3041412
- S. Fotios, Correspondence: New methods for the evaluation of discomfort glare, Lighting Research & Technology 50, (2018) 489-491. https://doi.org/10.1177/1477153518773577
- Y. Bian, T. Leng and Y. Ma, A proposed discomfort glare evaluation method based on the concept of'adaptive zone', Building and Environment 143, (2018) 306-317. https://doi.org/10.1016/j.buildenv.2018.07.025
- S. M. Kaya and Y. Afacan, Effects of daylight design features on visitors' satisfaction of museums, Indoor and Built Environment 27, (2018) 1341-1356. https://doi.org/10.1177/1420326X17704028
- E. Ne'Eman, Visual aspects of sunlight in buildings, Lighting Research & Technology 6, (1974) 159-164. https://doi.org/10.1177/096032717400600304
- D. Rossi, Z. Nagy and A. Schlueter, Adaptive distributed robotics for environmental performance, occupant comfort and architectural expression, International Journal of Architectural Computing 10, (2012) 341-359. https://doi.org/10.1260/1478-0771.10.3.341
- K. Konis, S. Selkowitz, K. Konis and S. Selkowitz, The challenge of effective daylighting, Effective Daylighting with High-Performance Facades: Emerging Design Practices, (2017) 1-31. https://doi.org/10.1007/978-3-319-39463-3_1
- K. Konis, S. Selkowitz, K. Konis and S. Selkowitz, Innovative daylighting systems, Effective Daylighting with High-Performance Facades: Emerging Design Practices, (2017) 101-155. https://doi.org/10.1007/978-3-319-39463-3_3
- S. Attia, F. Favoino, R. C. Loonen, A. Petrovski and A. Monge-Barrio, Adaptive façades system assessment: An initial review, in: 10th Conference on Advanced Building Skins, 2015, pp. 1275-1283, Switserland.
- B. Bueno, J. M. Cejudo-López, A. Katsifaraki and H. R. Wilson, A systematic workflow for retrofitting office façades with large window-to-wall ratios based on automatic control and building simulations, Building and Environment 132, (2018) 104-113. https://doi.org/10.1016/j.buildenv.2018.01.031
- R. C. Loonen, M. Trčka, D. Cóstola and J. L. Hensen, Climate adaptive building shells: State-of-the-art and future challenges, Renewable and sustainable energy reviews 25, (2013) 483-493. https://doi.org/10.1016/j.rser.2013.04.016
- Z. Nagy, B. Svetozarevic, P. Jayathissa, M. Begle, J. Hofer, G. Lydon, A. Willmann and A. Schlueter, The adaptive solar facade: from concept to prototypes, Frontiers of Architectural Research 5, (2016) 143-156. https://doi.org/10.1016/j.foar.2016.03.002
- A. Tabadkani, S. Banihashemi and M. R. Hosseini, Daylighting and visual comfort of oriental sun responsive skins: A parametric analysis, Building simulation 11, (2018) 663-676. https://doi.org/10.1007/s12273-018-0433-0
- S. Banihashemi, H. Golizadeh, M. R. Hosseini and M. Shakouri, Climatic, parametric and non-parametric analysis of energy performance of double-glazed windows in different climates, International Journal of Sustainable Built Environment 4, (2015) 307-322. https://doi.org/10.1016/j.ijsbe.2015.09.002
- C. Struck, M. G. Almeida, S. M. Silva, R. Mateus, P. Lemarchand, A. Petrovski, R. Rabenseifer, R. Wansdronk, F. Wellershoff and J. De Wit, Adaptive facade systems-review of performance requirements, design approaches, use cases and market needs, in: 10th conferenceEnergy Forum on Advanced Building Skins, 2015, pp. 1254-1264, Switzerland.
- A. Tabadkani, A. Roetzel, H. X. Li HX and A. Tsangrassoulis, Simulation-based personalized real-time control of adaptive facades in shared office spaces. Automation in Construction 138. 2022. https://doi.org/10.1016/j.autcon.2022.104246
- K. Taghizade, A. Heidari and E. Noorzai, Environmental impact profiles for glazing systems: strategies for early design process. Journal of Architectural Engineering 25, 2019. https://doi.org/10.1061/(ASCE)AE.1943-5568.0000343
- A. I. Palmero-Marrero and A. C. Oliveira, Effect of louver shading devices on building energy requirements, Applied energy 87, (2010) 2040-2049. https://doi.org/10.1016/j.apenergy.2009.11.020
- D. Saelens, W. Parys, J. Roofthooft and A. T. de la Torre, Assessment of approaches for modeling louver shading devices in building energy simulation programs, Energy and Buildings 60. (2013) 286-297. https://doi.org/10.1016/j.enbuild.2012.10.056
- Q. Tao, F. Jiang, Z. Li and J. Zheng, A model of heat gain calculation for buildings with shuttle louvers: Verification and a case study, Journal of Building Engineering 29. https://doi.org/10.1016/j.jobe.2019.101101
- Q. H. Tao, Z. Li, J. Zheng and F. Jiang, A mathematical model for calculating total transmission of solar radiation through shuttle louvers and experimental verification, Energy and Buildings 172, (2018) 159-69. https://doi.org/10.1016/j.enbuild.2018.04.064
- M. Mahdavinejad and S. Mohammadi, Synthesis And Optimization Of Louver-Driving Mechanism For Innovative Daylighting System In Deepplan Building, The Turkish Online Journal of Design, Art and Communication, (2016). https://doi.org/10.7456/1060ASE/018
- M. Pesenti, G. Masera, F. Fiorito and M. Sauchelli, Kinetic solar skin: a responsive folding technique, Energy Procedia 70, (2015) 661-672. https://doi.org/10.1016/j.egypro.2015.02.174
- M. Pesenti, G. Masera and F. Fiorito, Exploration of adaptive origami shading concepts through integrated dynamic simulations, Journal of Architectural Engineering 24, 2018. https://doi.org/10.1061/(ASCE)AE.1943-5568.0000323
- A. Vergauwen, L. Alegria Mira, K. Roovers and N. De Temmerman, Parametric design of adaptive shading elements based on Curved-line Folding, in: Proceedings of the First Conference Transformables, 2013, Spain.
- M. C. Ho, C. M. Chiang, P. C. Chou, K. F. Chang and C. Y. Lee, Optimal sun-shading design for enhanced daylight illumination of subtropical classrooms, Energy and buildings 40, (2008) 1844-1855. https://doi.org/10.1016/j.enbuild.2008.04.012
- E. S. Lee and A. Tavil, Energy and visual comfort performance of electrochromic windows with overhangs, Building and environment 42, (2007) 2439-2449. https://doi.org/10.1016/j.buildenv.2006.04.016
- D. R. Ossen, M. H. Ahmad and N. H. Madros, Impact of solar shading geometry on building energy use in hot humid climates with special reference to Malaysia, in: Sustainable symbiosis, national seminar on energy in buildings, (2005), pp. 10-20, Malaysia.
- A. Sherif, A. El-Zafarany and R. Arafa, External perforated window Solar Screens: The effect of screen depth and perforation ratio on energy performance in extreme desert environments, Energy and Buildings 52, (2012) 1-10. https://doi.org/10.1016/j.enbuild.2012.05.025
- A. Sherif, H. Sabry and T. Rakha, External perforated Solar Screens for daylighting in residential desert buildings: Identification of minimum perforation percentages, Solar Energy 86, (2012) 1929-1940. https://doi.org/10.1016/j.solener.2012.02.029
- A. H. Sherif, H. M. Sabry and M. I. Gadelhak, The impact of changing solar screen rotation angle and its opening aspect ratios on Daylight Availability in residential desert buildings, Solar Energy 86, (2012) 3353-3363. https://doi.org/10.1016/j.solener.2012.09.006
- M. Ahmed, A. Abdel-Rahman, M. Bady, E. Mahrous and M. Suzuki, Optimum energy consumption by using kinetic shading system for residential buildings in hot arid areas, International Journal of Smart Grid and Clean Energy 5, 2016. https://doi.org/10.12720/sgce.5.2.121-128
- M. Barozzi, J. Lienhard, A. Zanelli and C. Monticelli, The sustainability of adaptive envelopes: developments of kinetic architecture, Procedia Engineering 155, (2016) 275-284. https://doi.org/10.1016/j.proeng.2016.08.029
- S. Samadi, E. Noorzai, L. O. Beltrán and S. Abbasi, A computational approach for achieving optimum daylight inside buildings through automated kinetic shading systems, Frontiers of Architectural Research 9, (2020) 335-349. https://doi.org/10.1016/j.foar.2019.10.004
- P. Bakmohammadi and E. Noorzai, Optimization of the design of the primary school classrooms in terms of energy and daylight performance considering occupants' thermal and visual comfort, Energy Reports 6, (2020) 1590-1607. https://doi.org/10.1016/j.egyr.2020.06.008
- A. Atthaillah, R. A. Mangkuto, M. D. Koerniawan, J. L. Hensen and B. Yuliarto, Optimization of daylighting design using self-shading mechanism in tropical school classrooms with bilateral openings, Journal of Daylighting 9, (2022) 117-136.
- M. Mahdavinejad, H. Bazazzadeh, F. Mehrvarz, U. Berardi, T. Nasr, S. Pourbagher and S. Hoseinzadeh, The impact of facade geometry on visual comfort and energy consumption in an office building in different climates, Energy Reports 11, (2024) 1-17. https://doi.org/10.1016/j.egyr.2023.11.021
- S. Attia, S. Bilir, T. Safy, C. Struck, R. Loonen and F. Goia, Current trends and future challenges in the performance assessment of adaptive façade systems, Energy and Buildings 179, (2018) 165-182. https://doi.org/10.1016/j.enbuild.2018.09.017
- D. Borschewski, M. P. Voigt, S. Albrecht, D. Roth, M. Kreimeyer and P. Leistner, Why are adaptive facades not widely used in practice? Identifying ecological and economical benefits with life cycle assessment, Building and Environment 232, 2023. https://doi.org/10.1016/j.buildenv.2023.110069
- S. M. Hosseini, M. Mohammadi, A. Rosemann, T. Schröder and J. Lichtenberg, A morphological approach for kinetic façade design process to improve visual and thermal comfort, Building and environment 153, (2019) 186-204. https://doi.org/10.1016/j.buildenv.2019.02.040
- Y. Wang, Y. Han, Y. Wu, E. Korkina, Z. Zhou and V. Gagarin, An occupant-centric adaptive façade based on real-time and contactless glare and thermal discomfort estimation using deep learning algorithm, Building and Environment 214, 2022. https://doi.org/10.1016/j.buildenv.2022.108907
- H. Özdemir and B. Y. Çakmak, Evaluation of Daylight and Glare Quality of Office Spaces with Flat and Dynamic Shading System Facades in Hot Arid Climate, Journal of Daylighting 9. (2022) 197-208. https://doi.org/10.15627/jd.2022.15
- G. Caruso and J. H. Kämpf, Building shape optimisation to reduce air-conditioning needs using constrained evolutionary algorithms, Solar Energy 118, (2015) 186-196. https://doi.org/10.1016/j.solener.2015.04.046
- S. M. Hosseini, M. Mohammadi, T. Schröder and O. Guerra-Santin, Bio-inspired interactive kinetic façade: Using dynamic transitory-sensitive area to improve multiple occupants' visual comfort, Frontiers of Architectural Research 10, (2021) 821-837. https://doi.org/10.1016/j.foar.2021.07.004
- S. Reichert, A. Menges and D. Correa, Meteorosensitive architecture: Biomimetic building skins based on materially embedded and hygroscopically enabled responsiveness, Computer-Aided Design 60, (2015) 50-69. https://doi.org/10.1016/j.cad.2014.02.010
- F. Sommese, S. M. Hosseini, L. Badarnah, F. Capozzi, S. Giordano, V. Ambrogi and G. Ausiello, Light-responsive kinetic façade system inspired by the Gazania flower: A biomimetic approach in parametric design for daylighting, Building and Environment 247. https://doi.org/10.1016/j.buildenv.2023.111052
- S. M. Hosseini, M. Mohammadi and O. Guerra-Santin, Interactive kinetic façade: Improving visual comfort based on dynamic daylight and occupant's positions by 2D and 3D shape changes, Building and Environment 165, 2019. https://doi.org/10.1016/j.buildenv.2019.106396
- H. Toodekharman, M. Abravesh and S. Heidari, Visual comfort assessment of hospital patient rooms with climate responsive facades, Journal of Daylighting 10, (2023) 17-30. https://doi.org/10.15627/jd.2023.2
- S. O. Sadegh, S. G. Haile and Z. Jamshidzehi, Development of two-step biomimetic design and evaluation framework for performance-oriented design of multi-functional adaptable building envelopes, Journal of Daylighting 9, (2022) 13-27. https://doi.org/10.15627/jd.2022.2
- A. Tabadkani, A. N. Dehnavi, F. Mostafavi and H. G. Naeini, Targeting modular adaptive façade personalization in a shared office space using fuzzy logic and genetic optimization, Journal of Building Engineering 69, 2023. https://doi.org/10.1016/j.jobe.2023.106118
- S. M. Hosseini, F. Fadli, and M. Mohammadi, Biomimetic kinetic shading facade inspired by tree morphology for improving occupant's daylight performance, Journal of Daylighting 8, (2021) 65-82. https://doi.org/10.15627/jd.2021.5
- Radiance, 2021, Accessed on: 2 December, 2021, Available at: http://radsite.lbl.gov/radiance/.
- EnergyPlus, 2021, Accessed on: 2 December, 2021, Available at: https://energyplus.net/.
- Rhinoceros, 2021, Accessed on: 13 September, 2021, Available at: http://www.rhino3d.com/.
- Grasshopper, 2021, Accessed on: 1 December, 2021, Available at: http://www.grasshopper3d.com/.
- M. S. Roudsari and M. Pak, Ladybug: a parametric environmental plugin for grasshopper to help designers create an environmentally-conscious design, in: 13th Conference of International Building Performance Simulation Association, 2013, pp. 3128- 3135, France.
- C. F. Reinhart, J. A. Jakubiec and D. Ibarra, Definition of a reference office for standardized evaluations of dynamic façade and lighting technologies, Building Simulation 13, (2013) 3645-3652. https://doi.org/10.26868/25222708.2013.1029
- A. Atthaillah, R. A. Mangkuto, M. D. Koerniawan, J. L. Hensen and B. Yuliarto, Optimization of daylighting design using self-shading mechanism in tropical school classrooms with bilateral openings, Journal of Daylighting 9, (2022) 117-136.
- C. Reinhart, Daylight performance predictions. in: Building performance simulation for design and operation, 2019, pp. 221-269, Routledge. https://doi.org/10.1201/9780429402296-7
- Council UG, LEED reference guide for building design and construction, US Green Building Council, 2013.
- archecology. Daylight Credit - LEED v4, 2017, Available at: https://www.archecology.com/2017/03/15/daylight-credit-leed-v4/.
- A. Nabil and J. Mardaljevic, Useful daylight illuminance: a new paradigm for assessing daylight in buildings, Lighting Research & Technology 37, (2005) 41-57. https://doi.org/10.1191/1365782805li128oa
- L. Santos, A. Leitão, and L. Caldas, A comparison of two light-redirecting fenestration systems using a modified modeling technique for Radiance 3-phase method simulations, Solar energy 161, (2018) 47-63. https://doi.org/10.1016/j.solener.2017.12.020
- J. Fang, Y. Zhao, Z. Tian and P. Lin, Analysis of dynamic louver control with prism redirecting fenestrations for office daylighting optimization, Energy and Buildings 262, 2022. https://doi.org/10.1016/j.enbuild.2022.112019
- J. Wienold and J. Christoffersen, Evaluation methods and development of a new glare prediction model for daylight environments with the use of CCD cameras, Energy and buildings 38, (2006) 743-757. https://doi.org/10.1016/j.enbuild.2006.03.017
- Q. G. Deng, G. Y. Cao, Z. C. Liu, Z. S. Wang, Y. Yang, X. Y. He and J. J. Yu, Annual daylight glare evaluation: Impact of weather file selection, Lighting Research & Technology 50, (2018) 446-455. https://doi.org/10.1177/1477153516664206
- J. Wienold. Dynamic daylight glare evaluation, Engineering, Environmental Science, 2009.
Copyright © 2024 The Author(s). Published by solarlits.com.
 HOME
HOME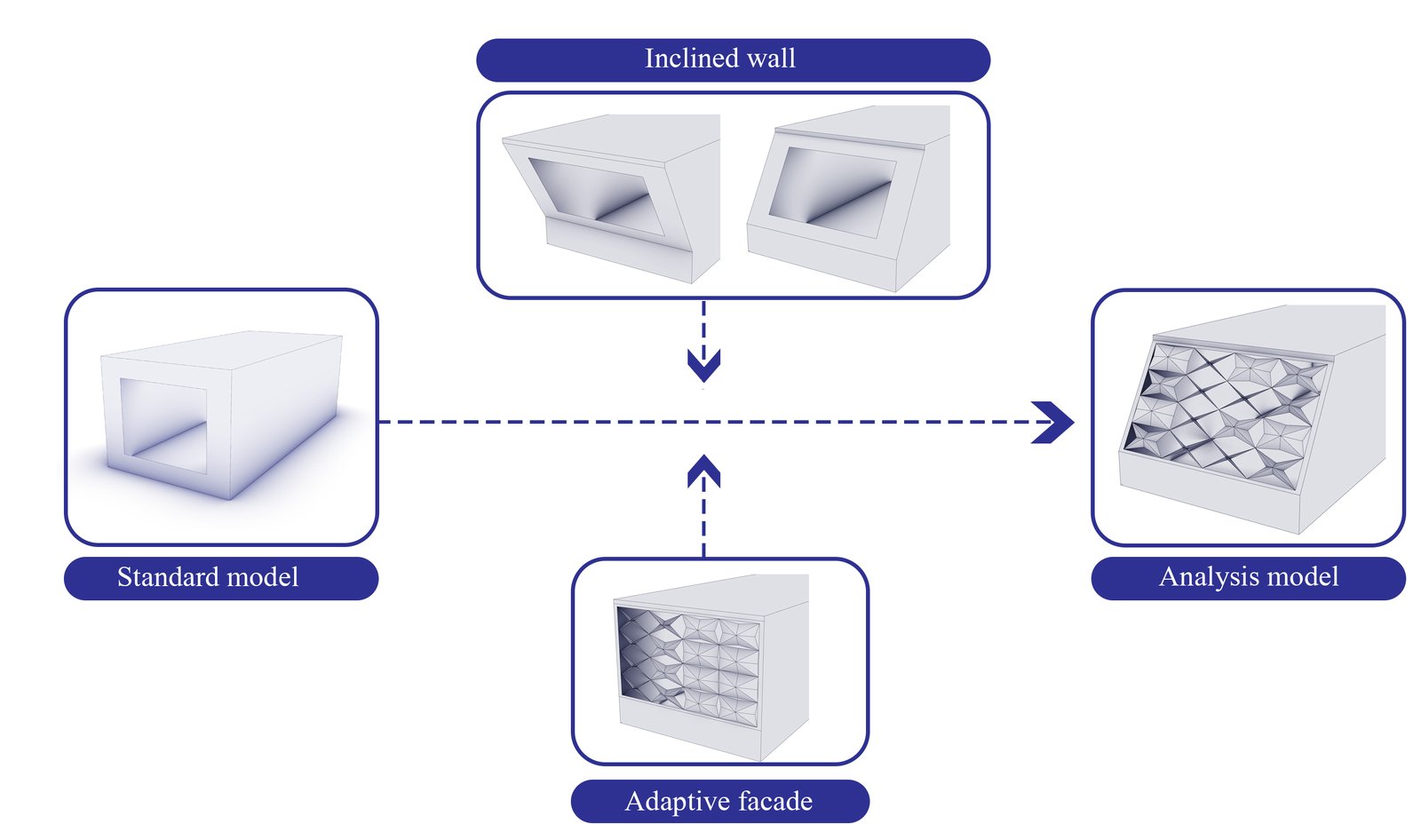 Figure 1
Figure 1 Figure 2
Figure 2 Figure 3
Figure 3 Figure 4
Figure 4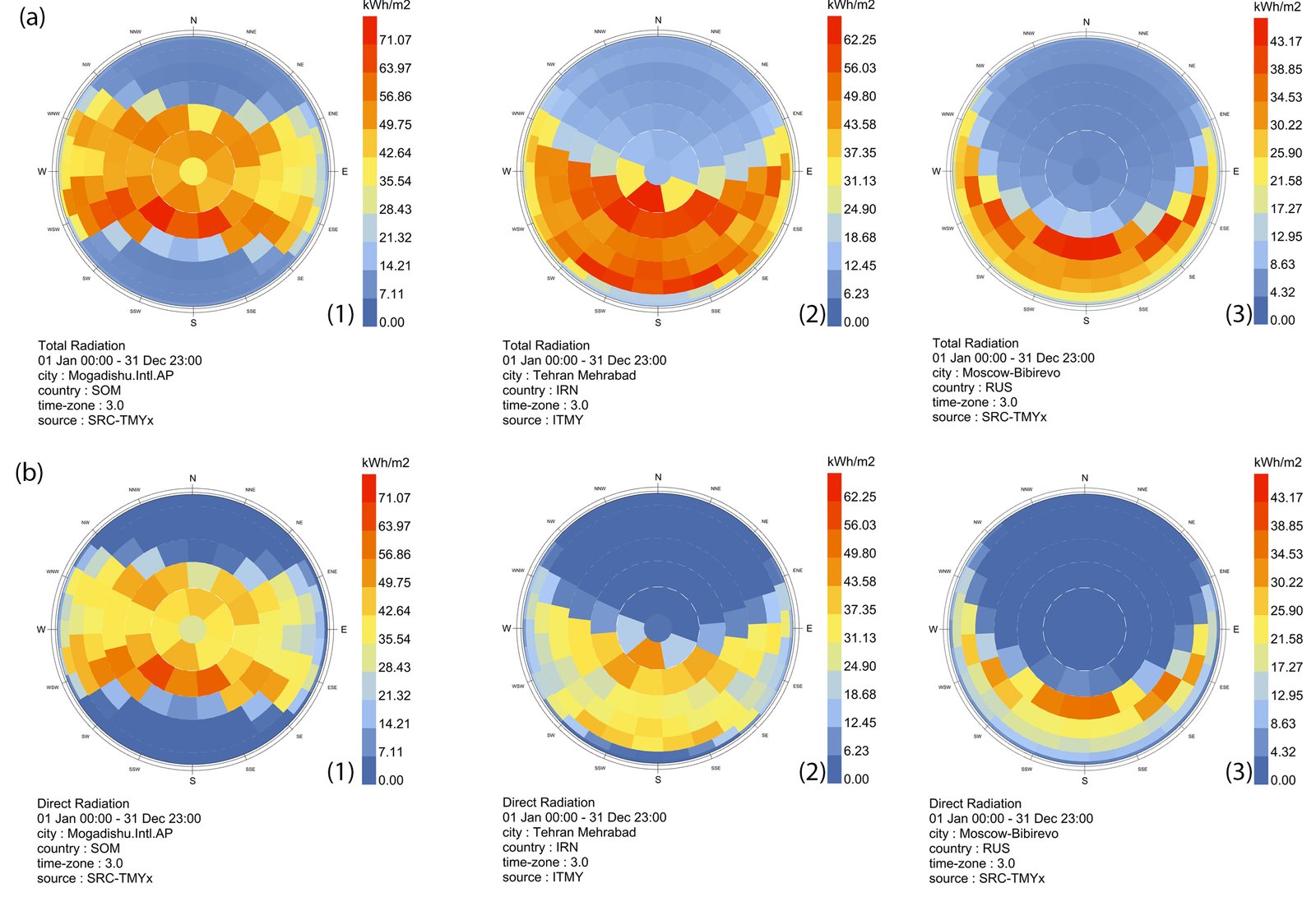 Figure 5
Figure 5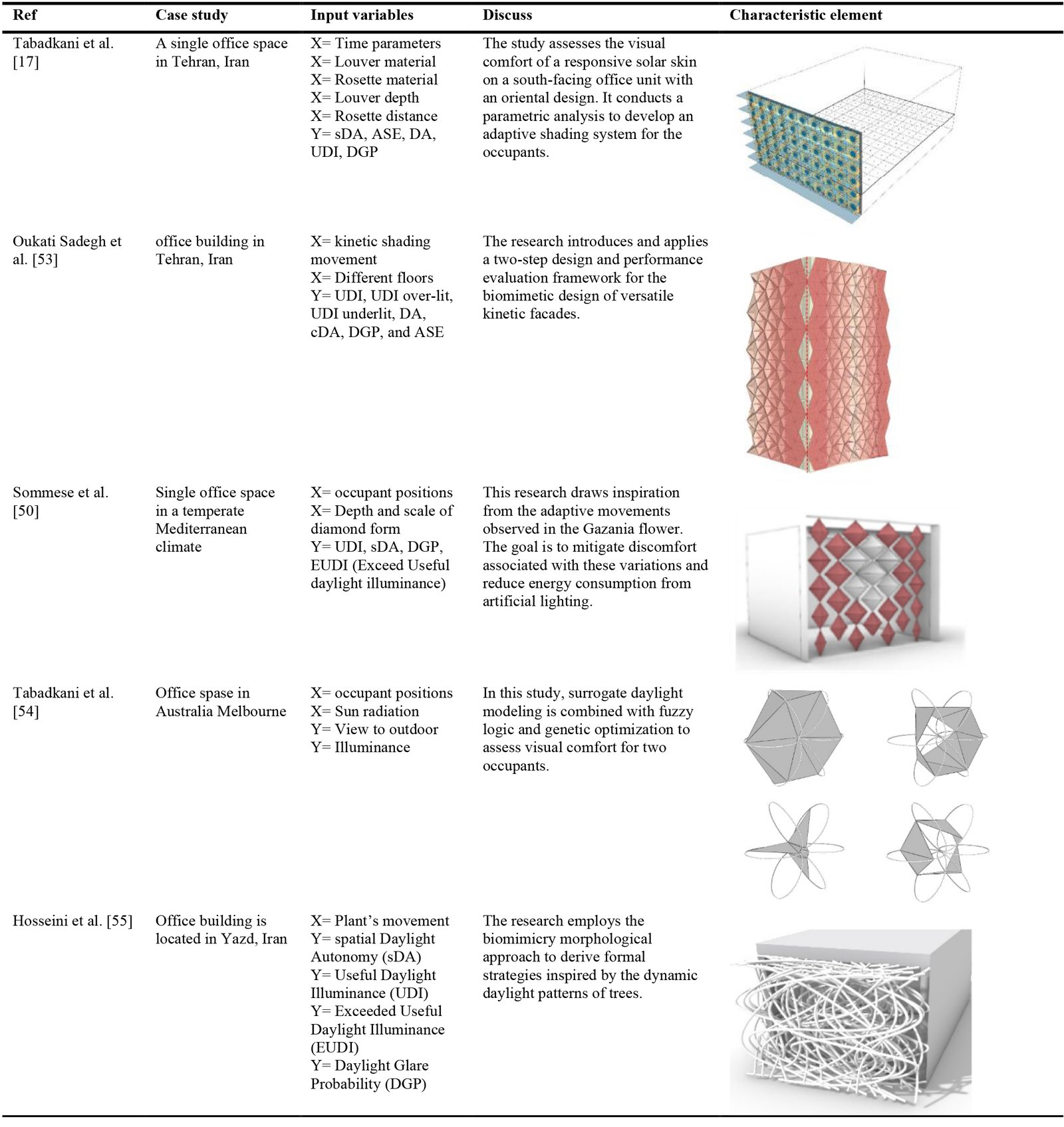 Table 1
Table 1 Table 2
Table 2 Table 3
Table 3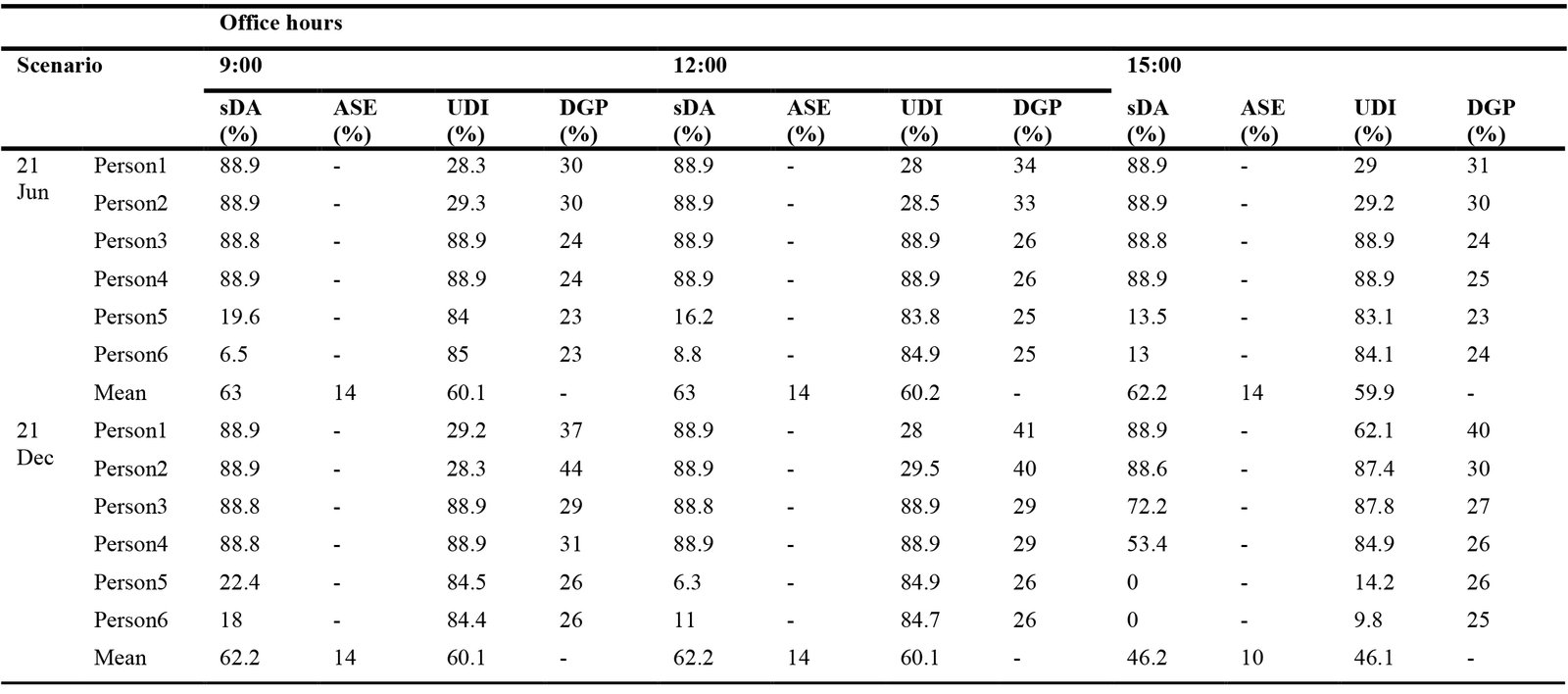 Table 4
Table 4 Table 5
Table 5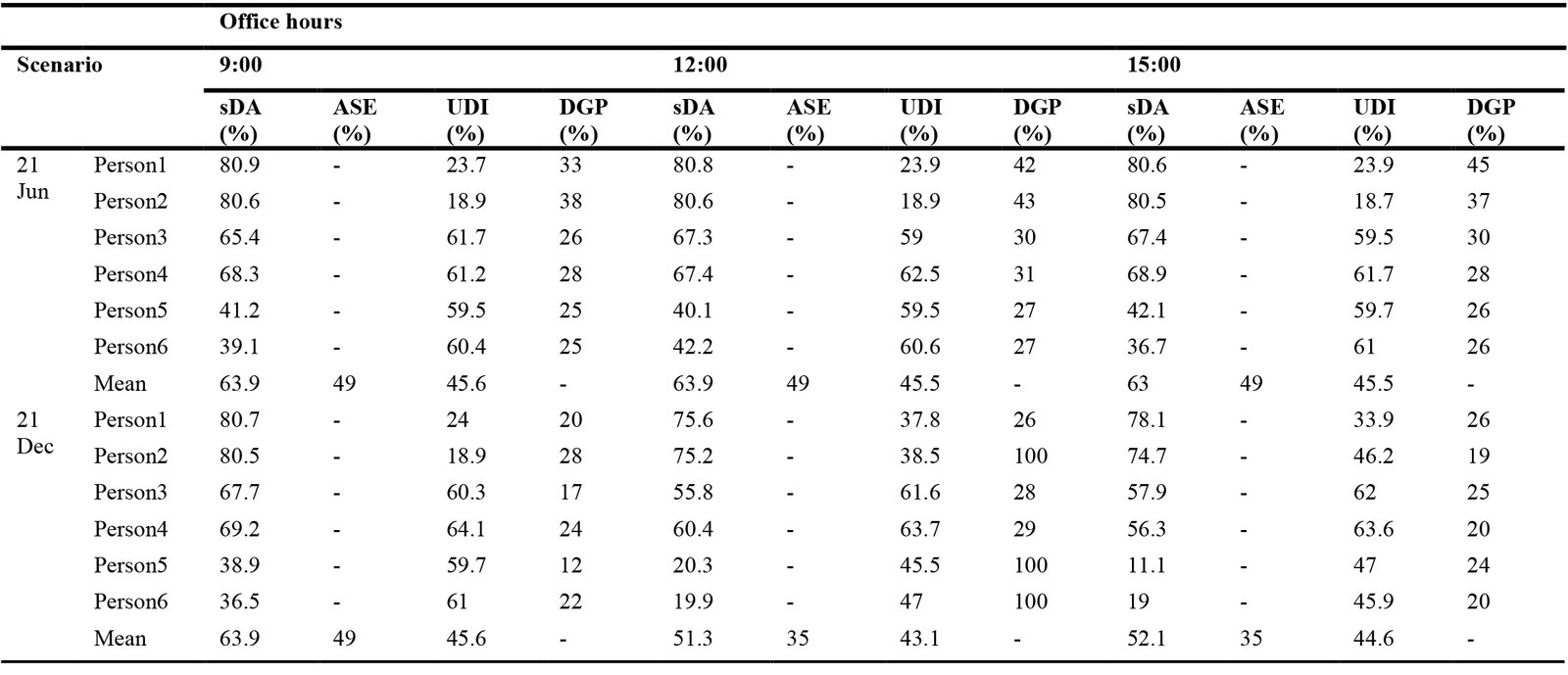 Table 6
Table 6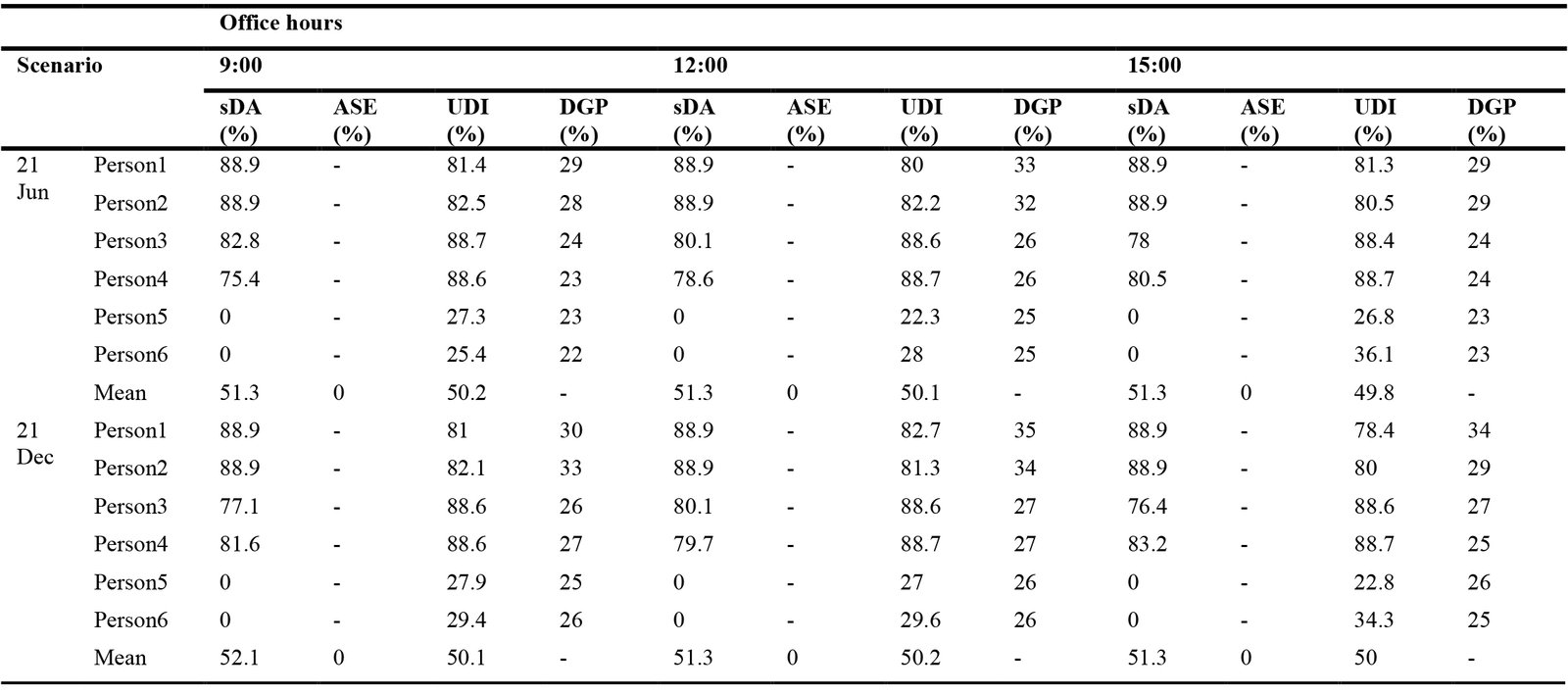 Table 7
Table 7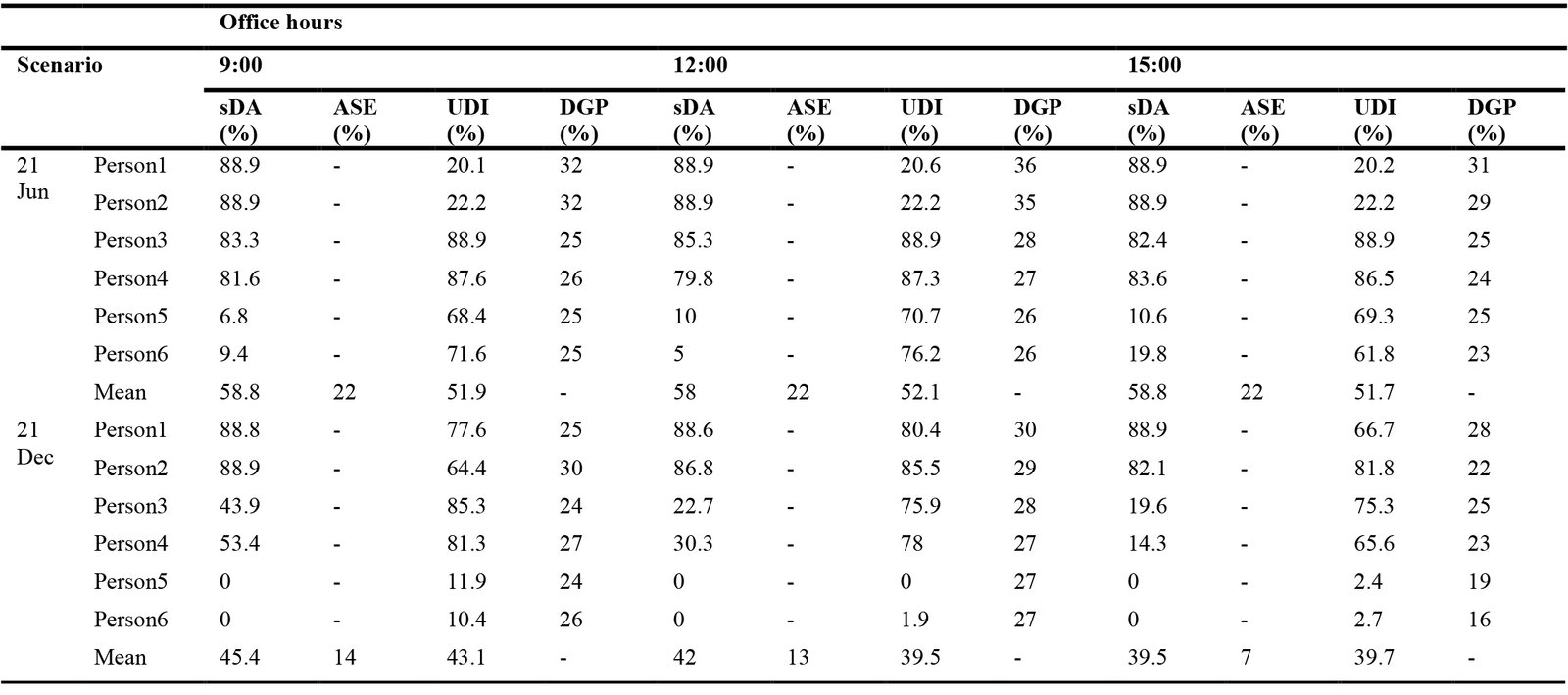 Table 8
Table 8 Table 9
Table 9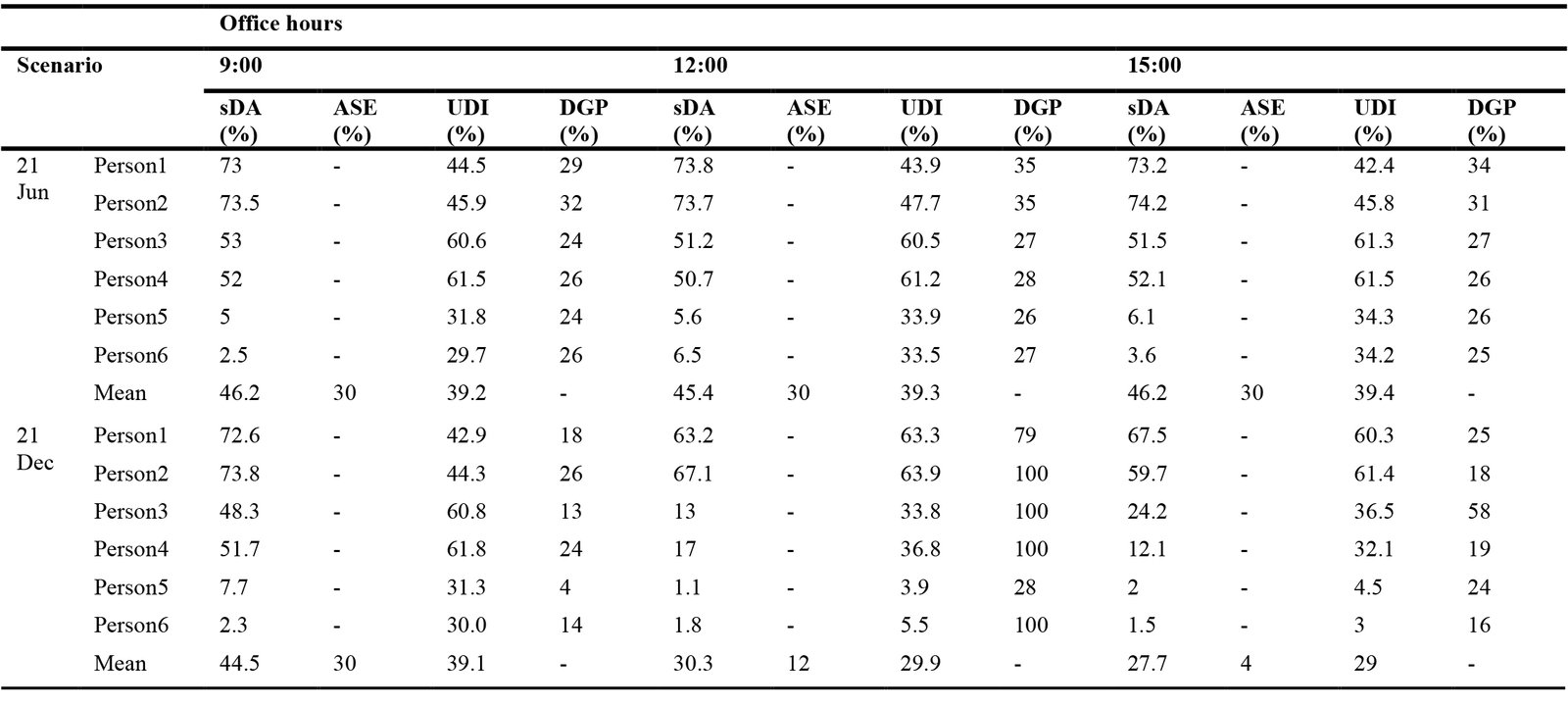 Table 10
Table 10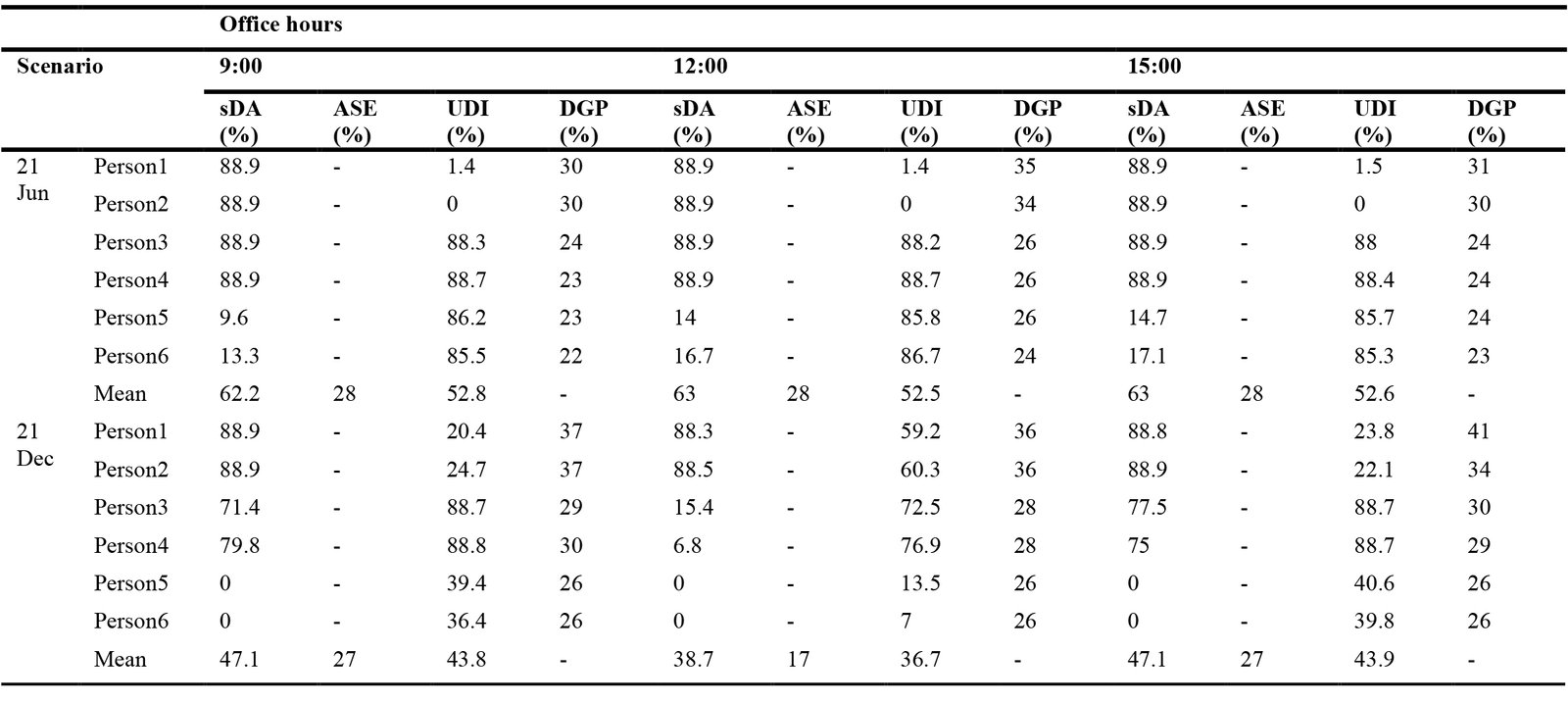 Table 11
Table 11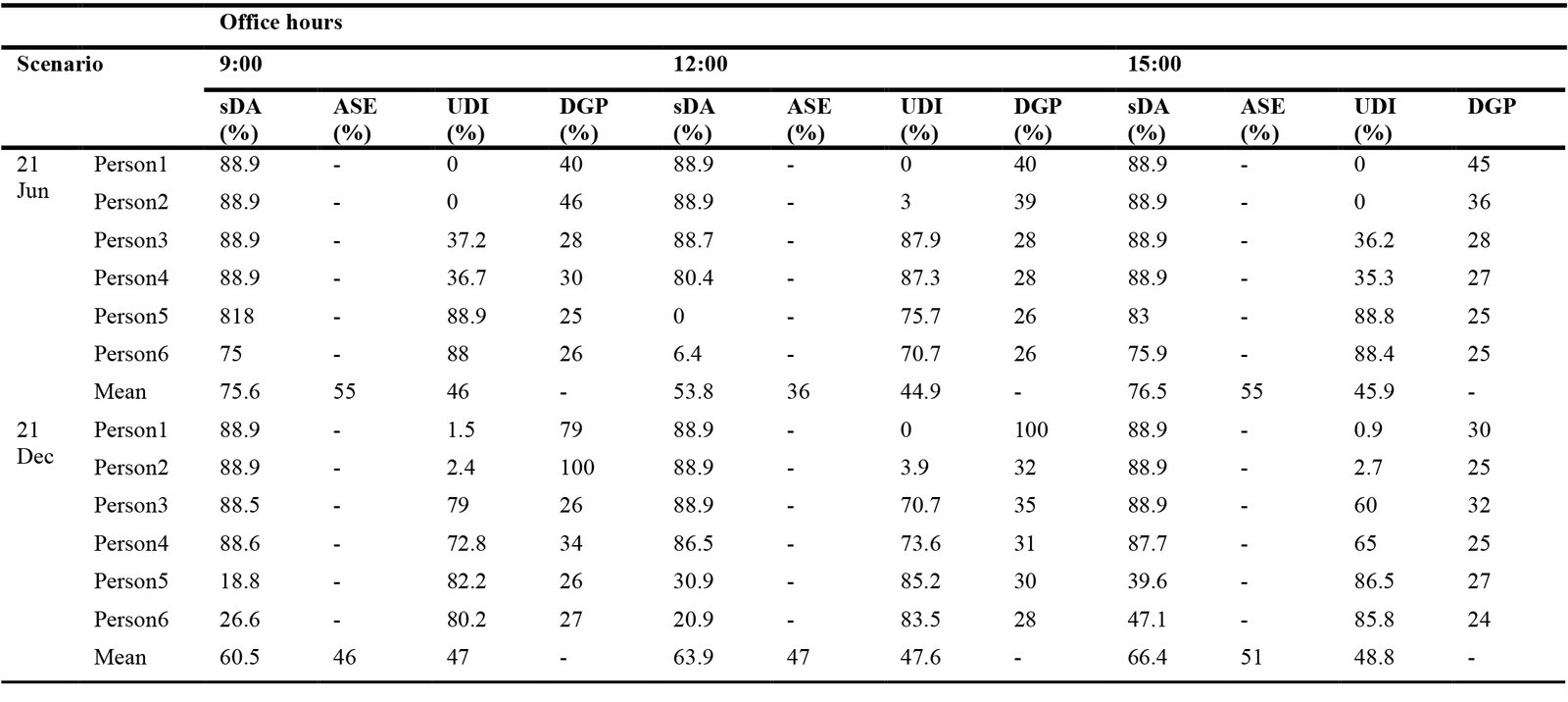 Table 12
Table 12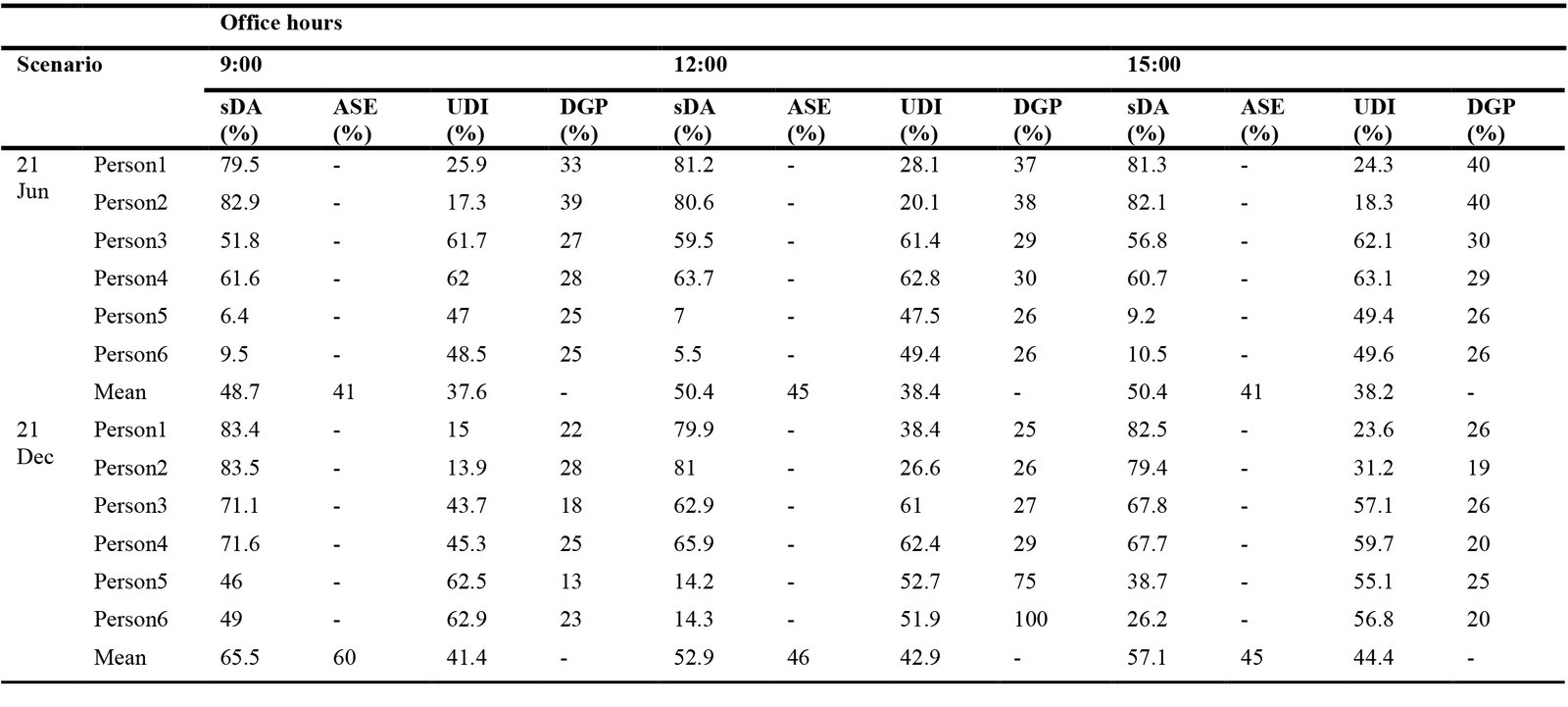 Table 13
Table 13


