Volume 11 Issue 2 pp. 181-202 • doi: 10.15627/jd.2024.14
Synergistic Strategies: Comparing Energy Performance in Climate-Adaptive Building Envelopes for Iran's Cold Semi-Arid Climate
Hanieh Gholami,∗ Maryam Talaei
Author affiliations
Department of Architecture, Faculty of Architecture and Urban Planning, Ferdowsi University of Mashhad, Mashhad, Iran
*Corresponding author.
hanieh.gholami@alumni.um.ac.ir (H. Gholami)
m.talaei@um.ac.ir (M. Talaei)
History: Received 18 May 2024 | Revised 17 June 2024 | Accepted 23 June 2024 | Published online 20 July 2024
Copyright: © 2024 The Author(s). Published by solarlits.com. This is an open access article under the CC BY license (http://creativecommons.org/licenses/by/4.0/).
Citation: Hanieh Gholami, Maryam Talaei, Synergistic Strategies: Comparing Energy Performance in Climate-Adaptive Building Envelopes for Iran's Cold Semi-Arid Climate, Journal of Daylighting 11 (2024) 181-202. https://dx.doi.org/10.15627/jd.2024.14
Figures and tables
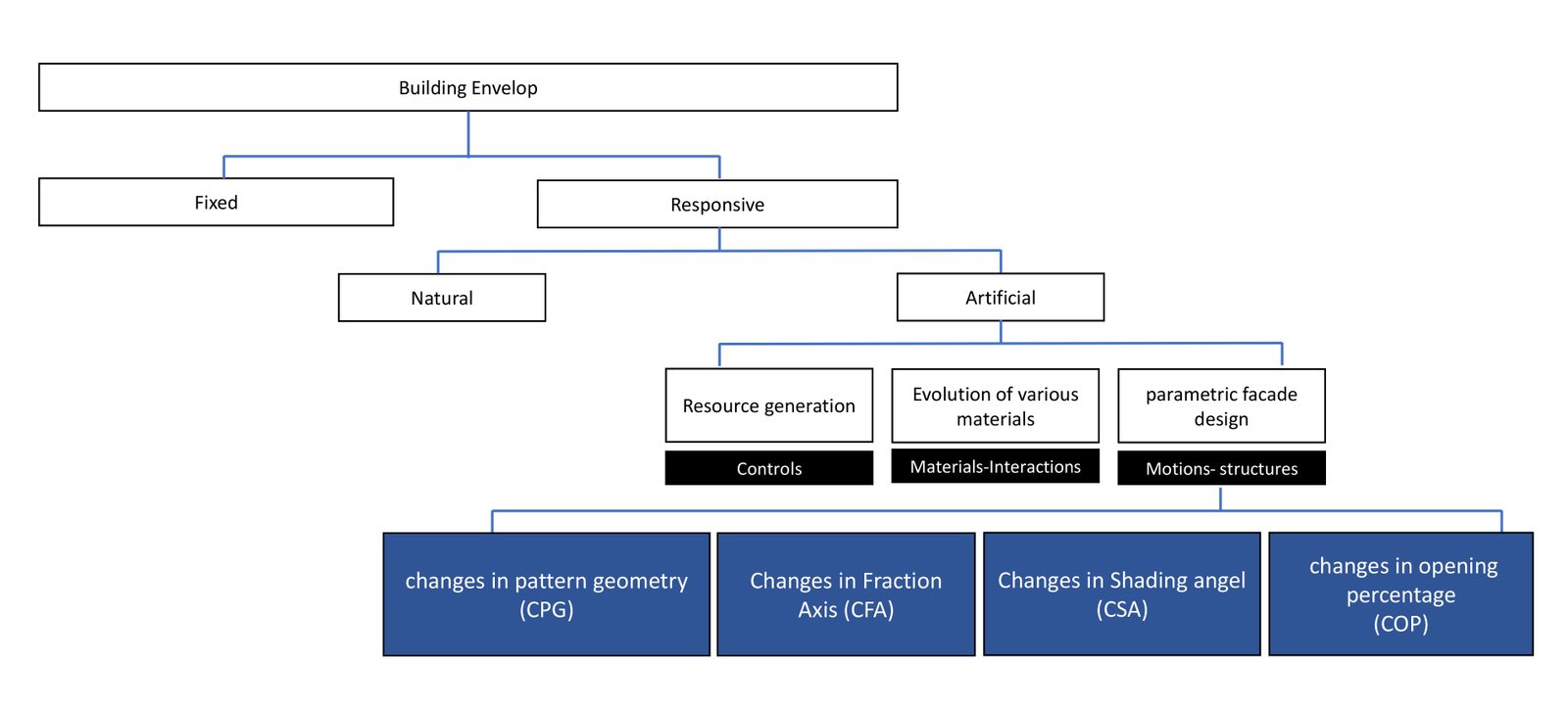 Figure 1
Figure 1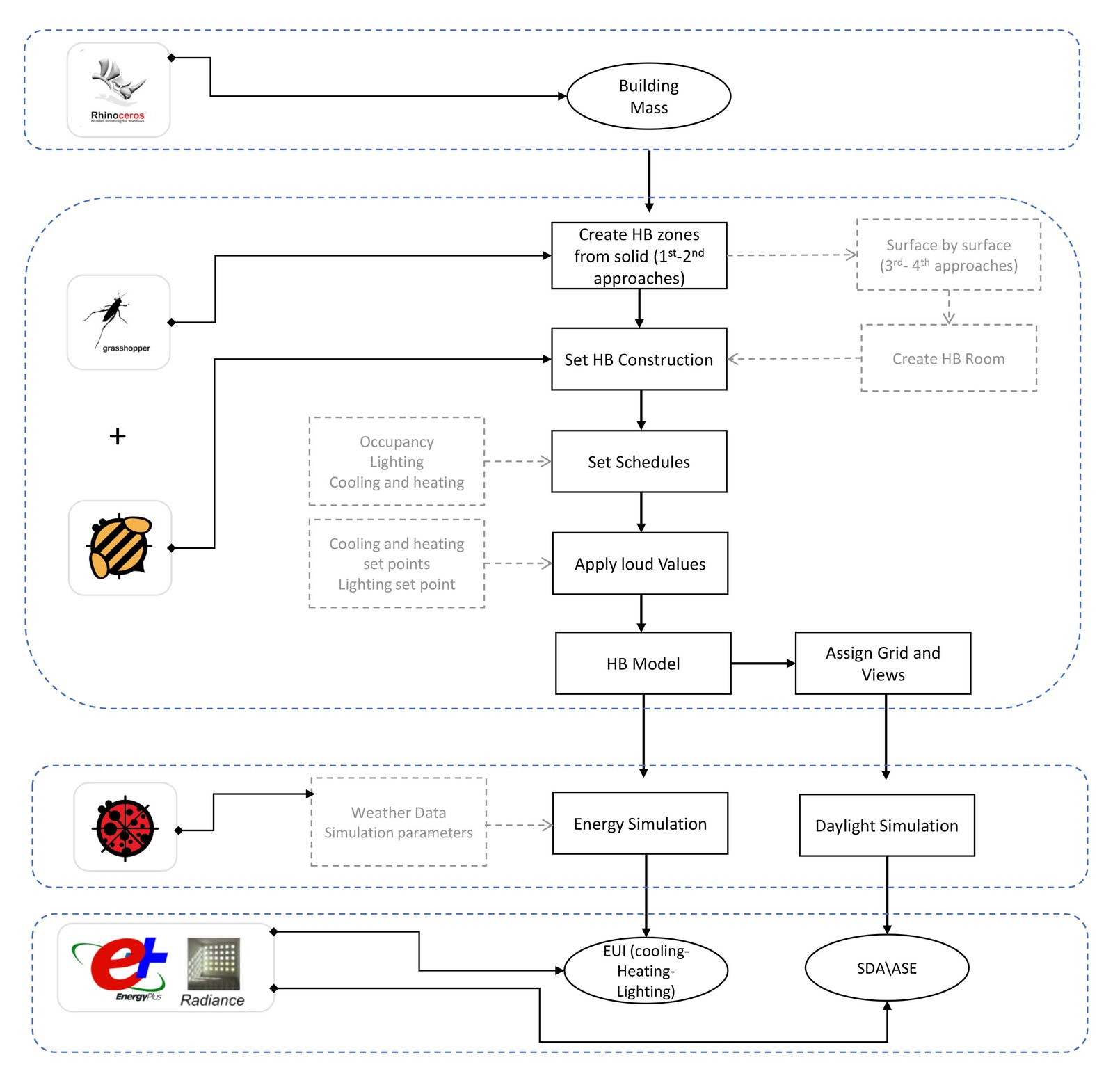 Figure 2
Figure 2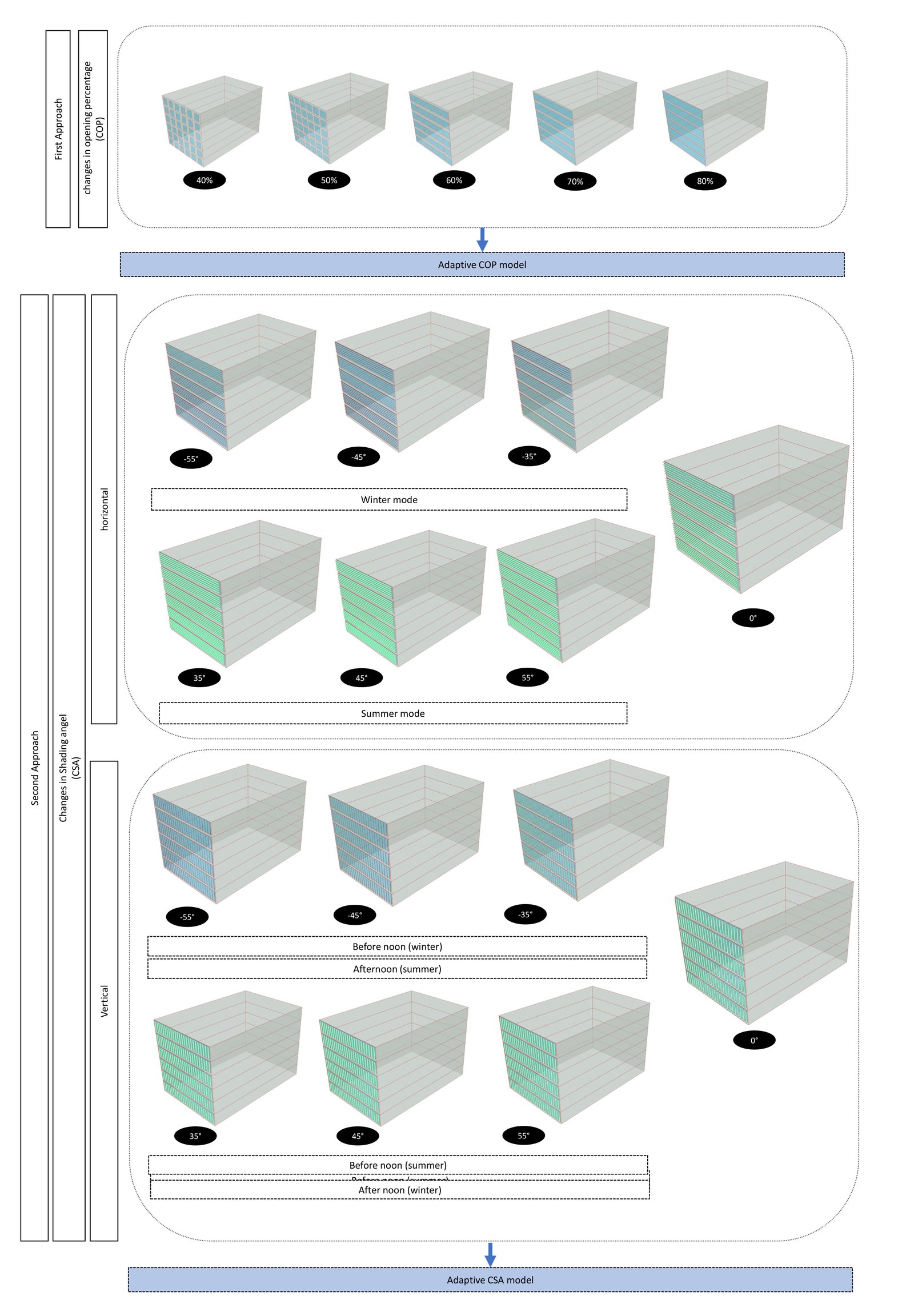 Figure 3
Figure 3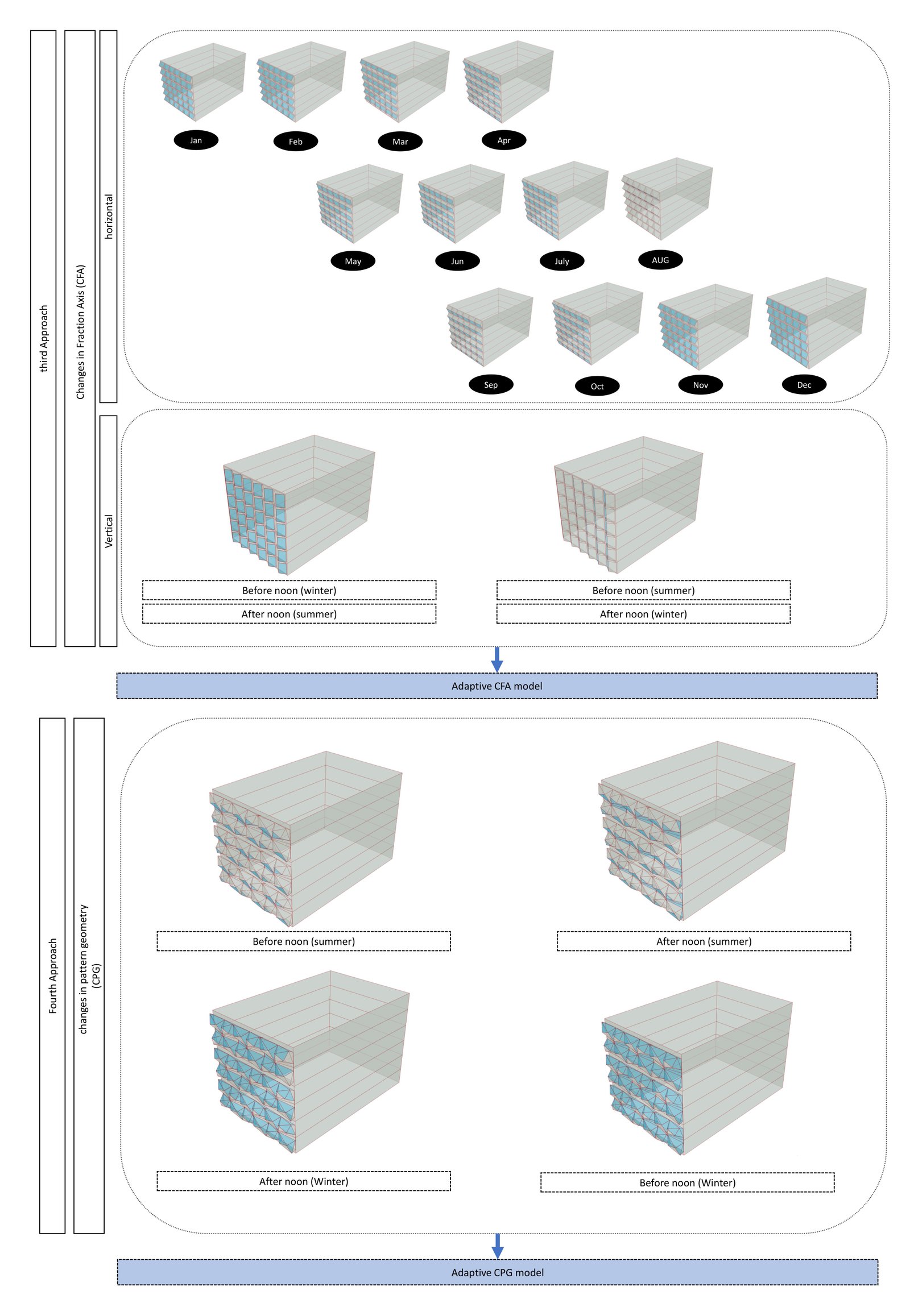 Figure 4
Figure 4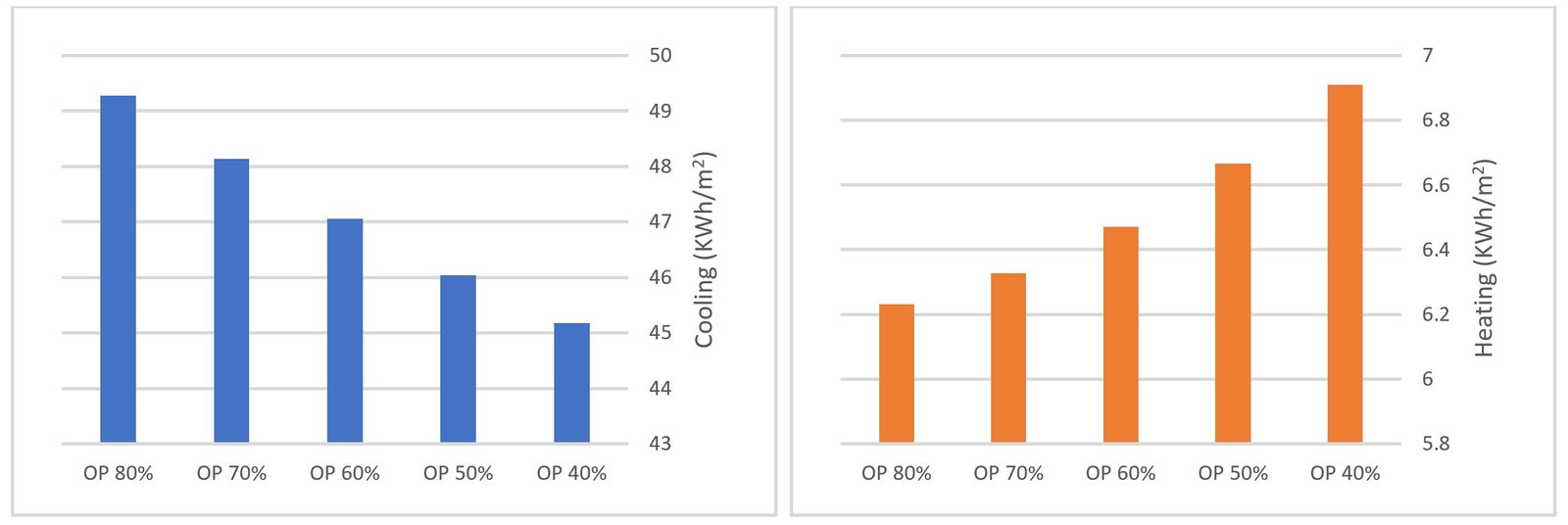 Figure 5
Figure 5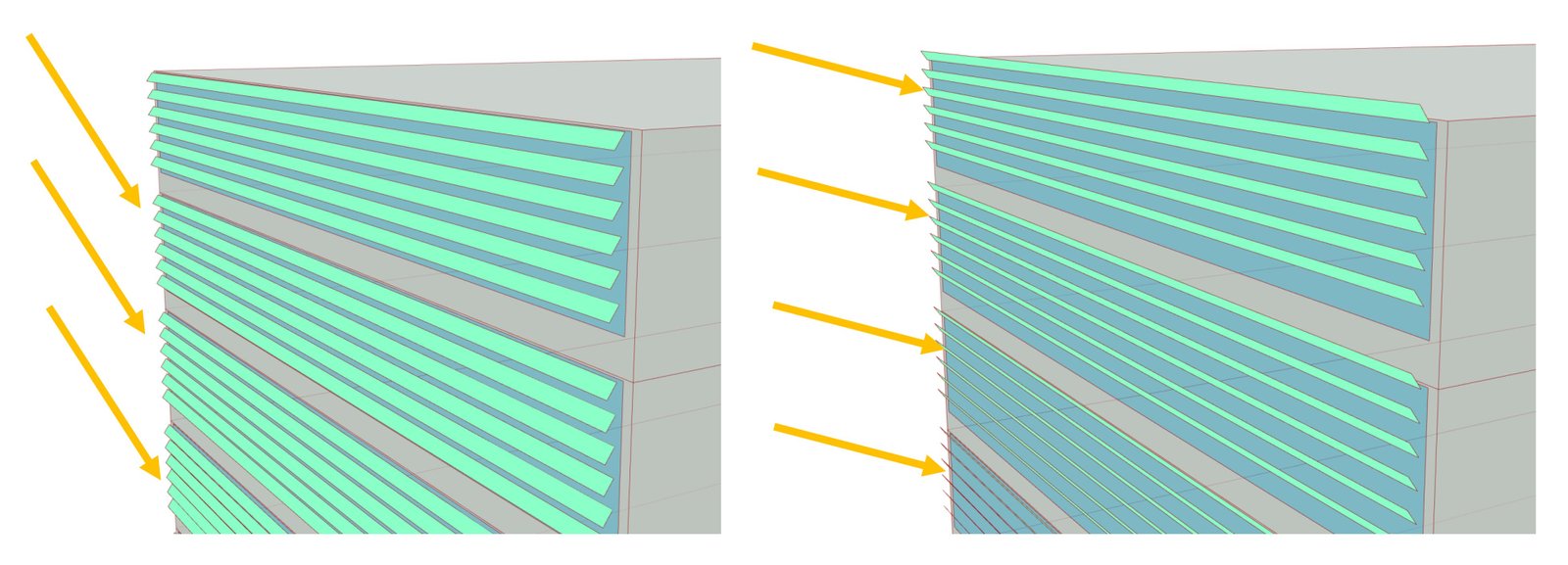 Figure 6
Figure 6 Figure 7
Figure 7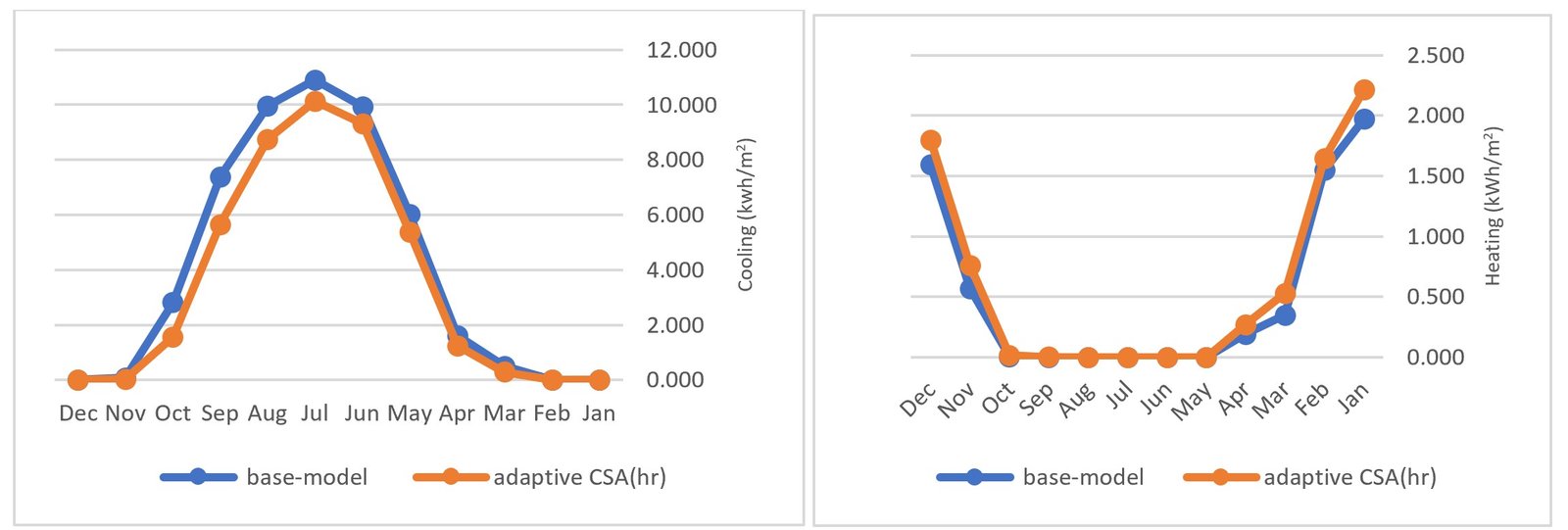 Figure 8
Figure 8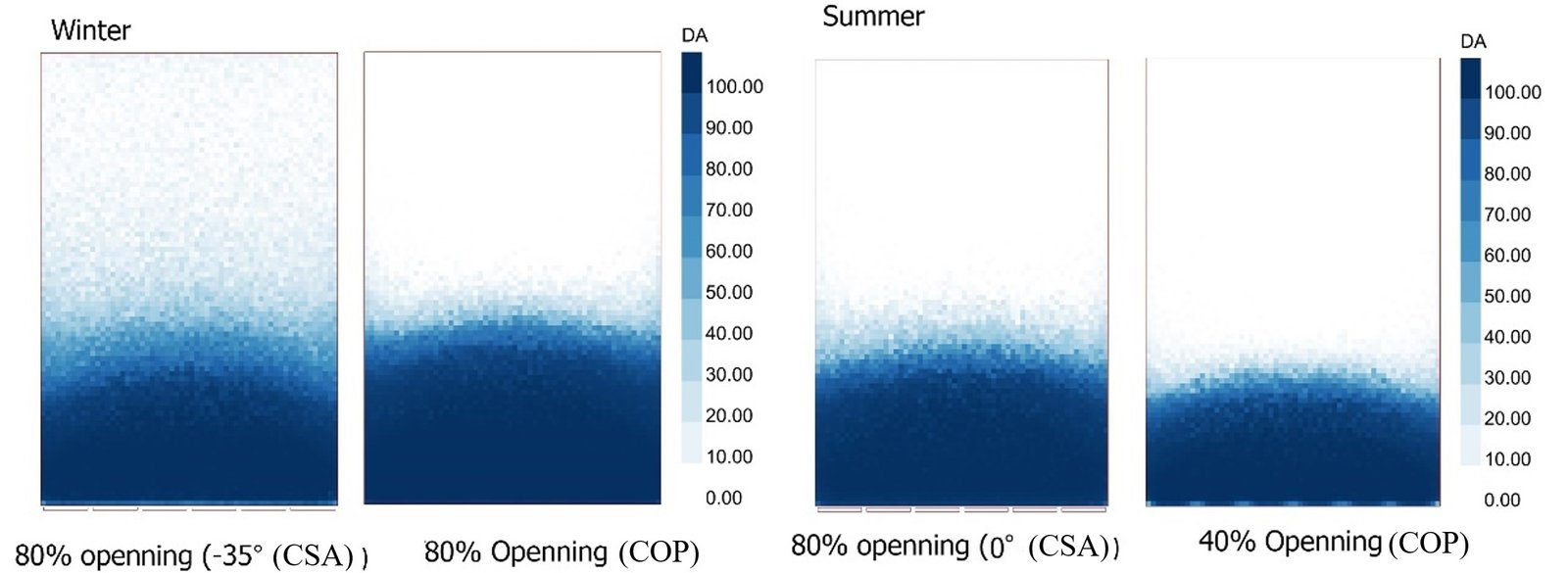 Figure 9
Figure 9 Figure 10
Figure 10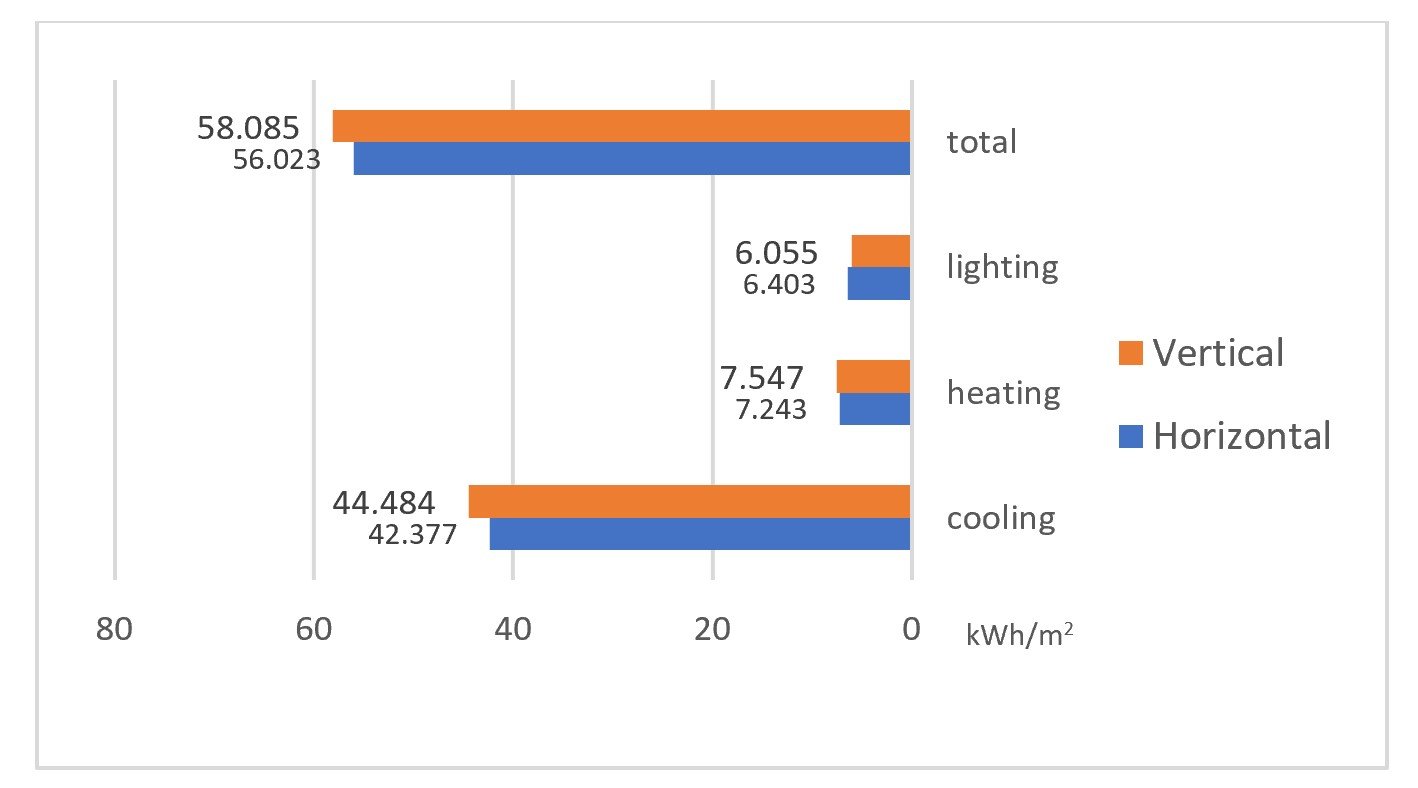 Figure 11
Figure 11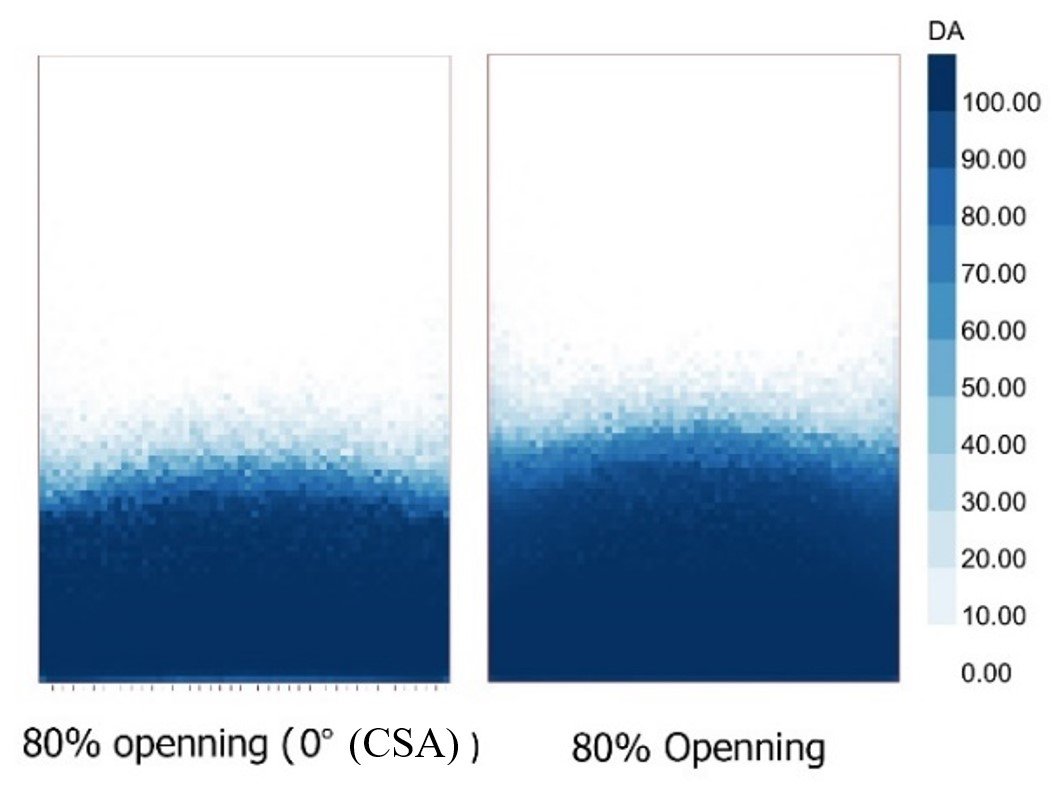 Figure 12
Figure 12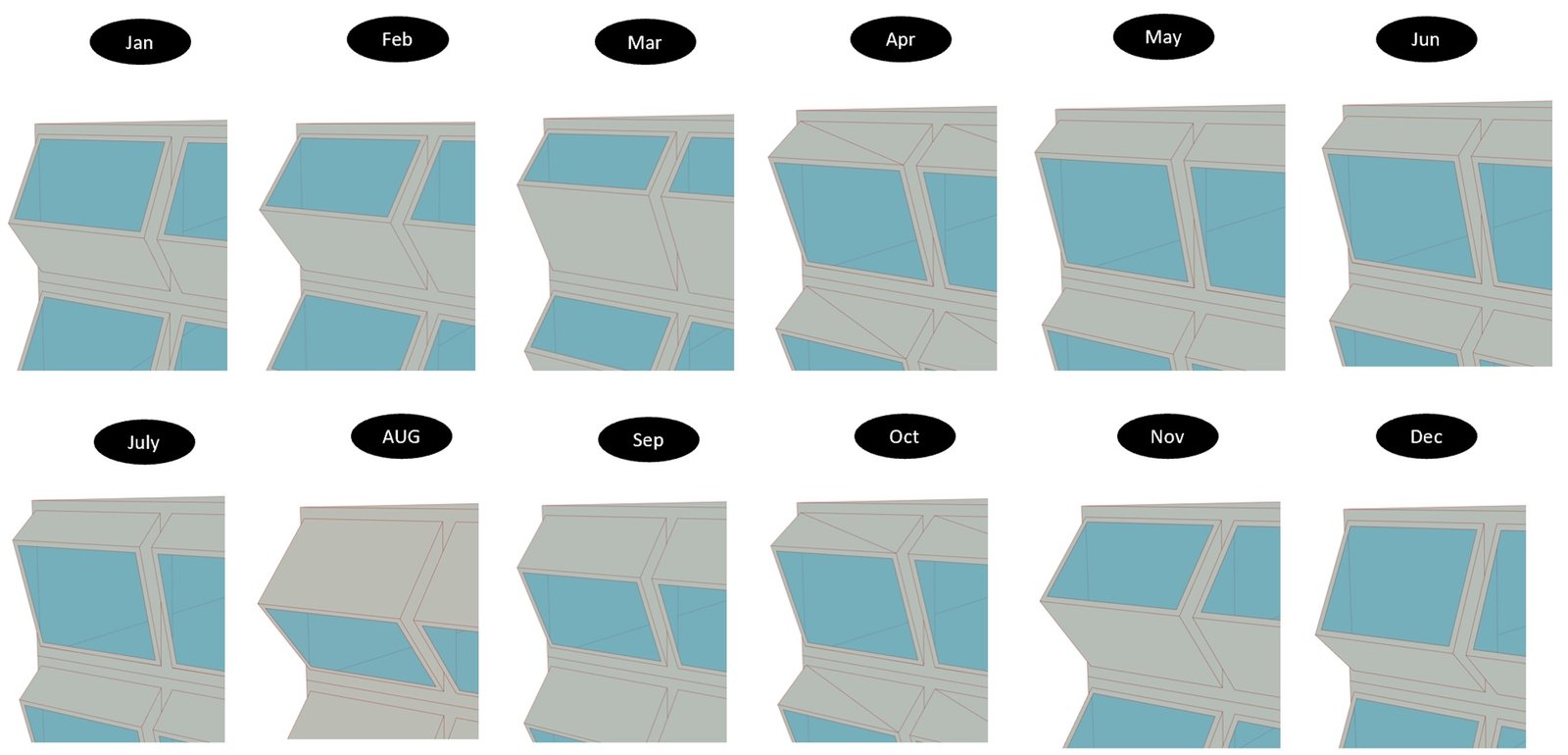 Figure 13
Figure 13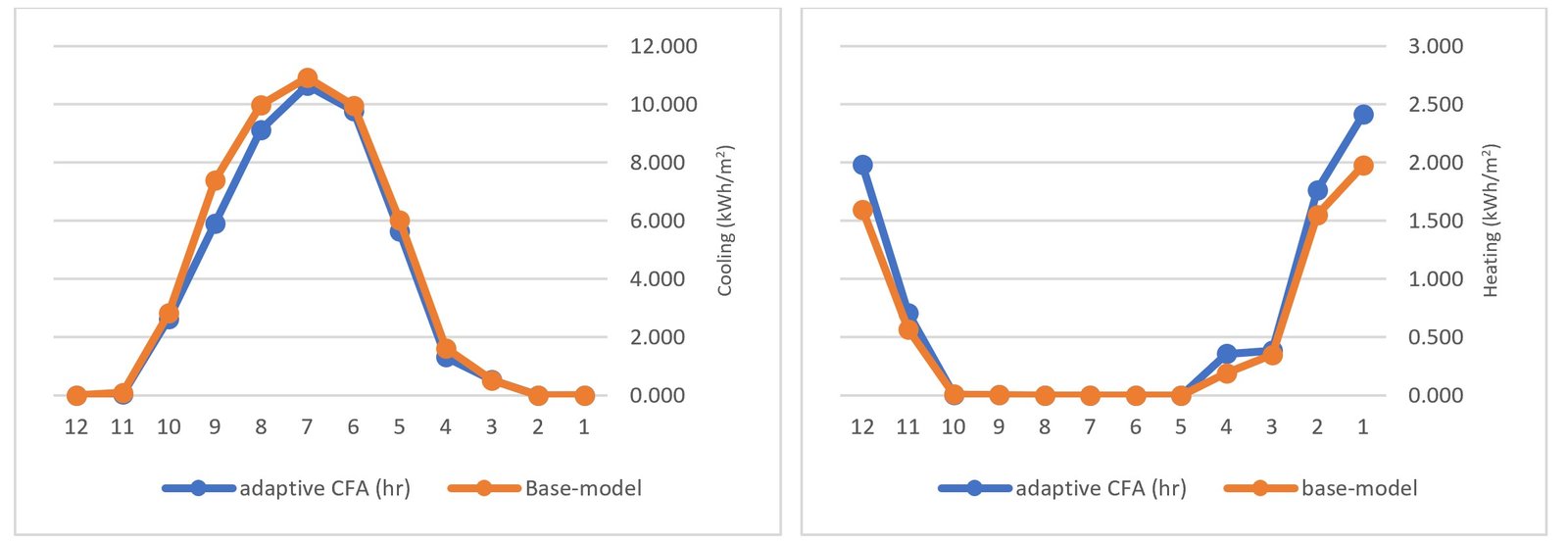 Figure 14
Figure 14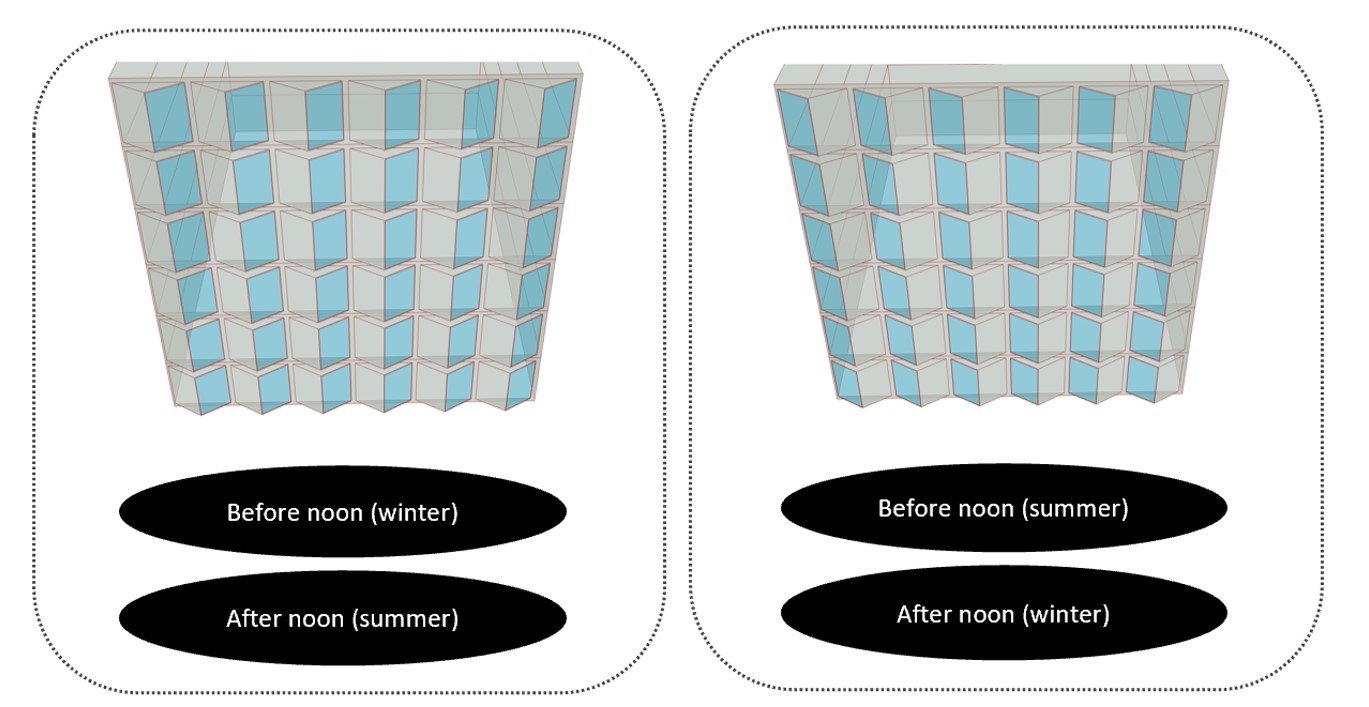 Figure 11
Figure 11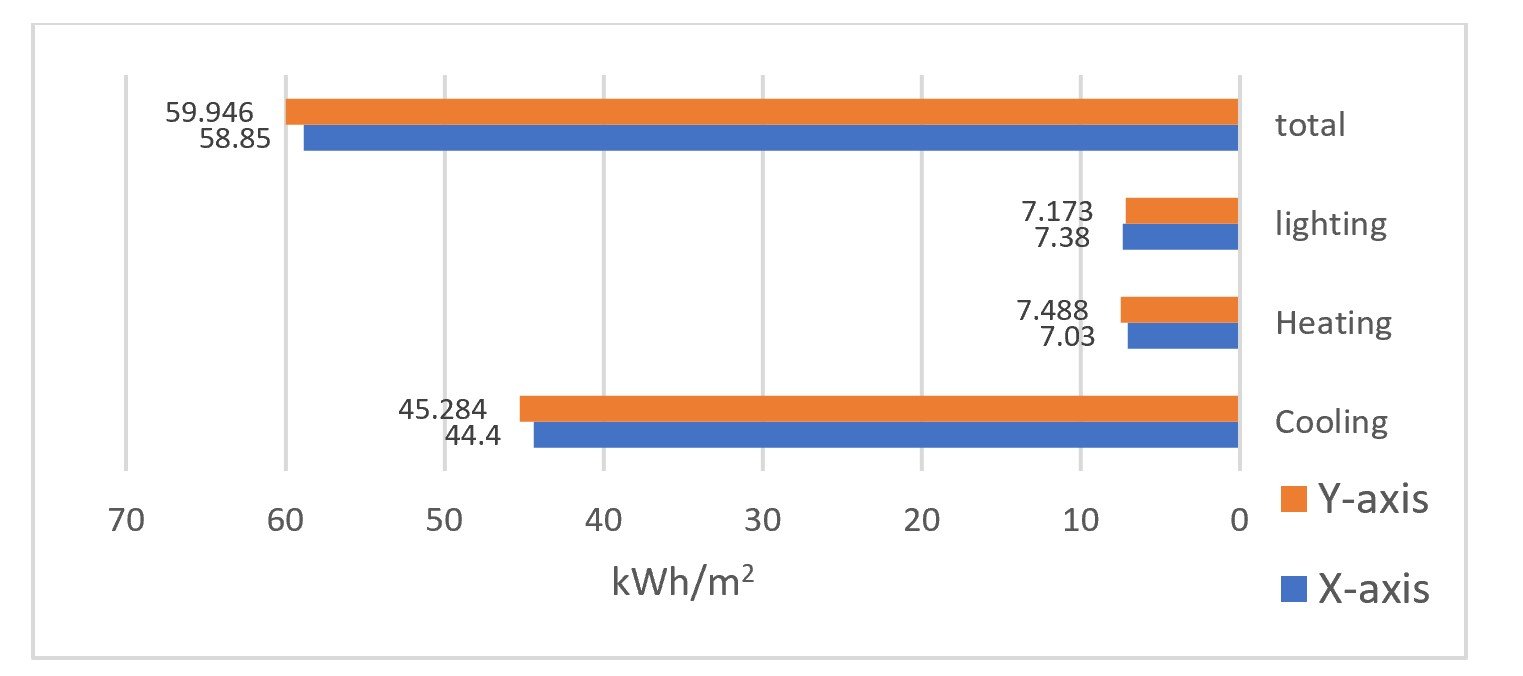 Figure 12
Figure 12 Figure 13
Figure 13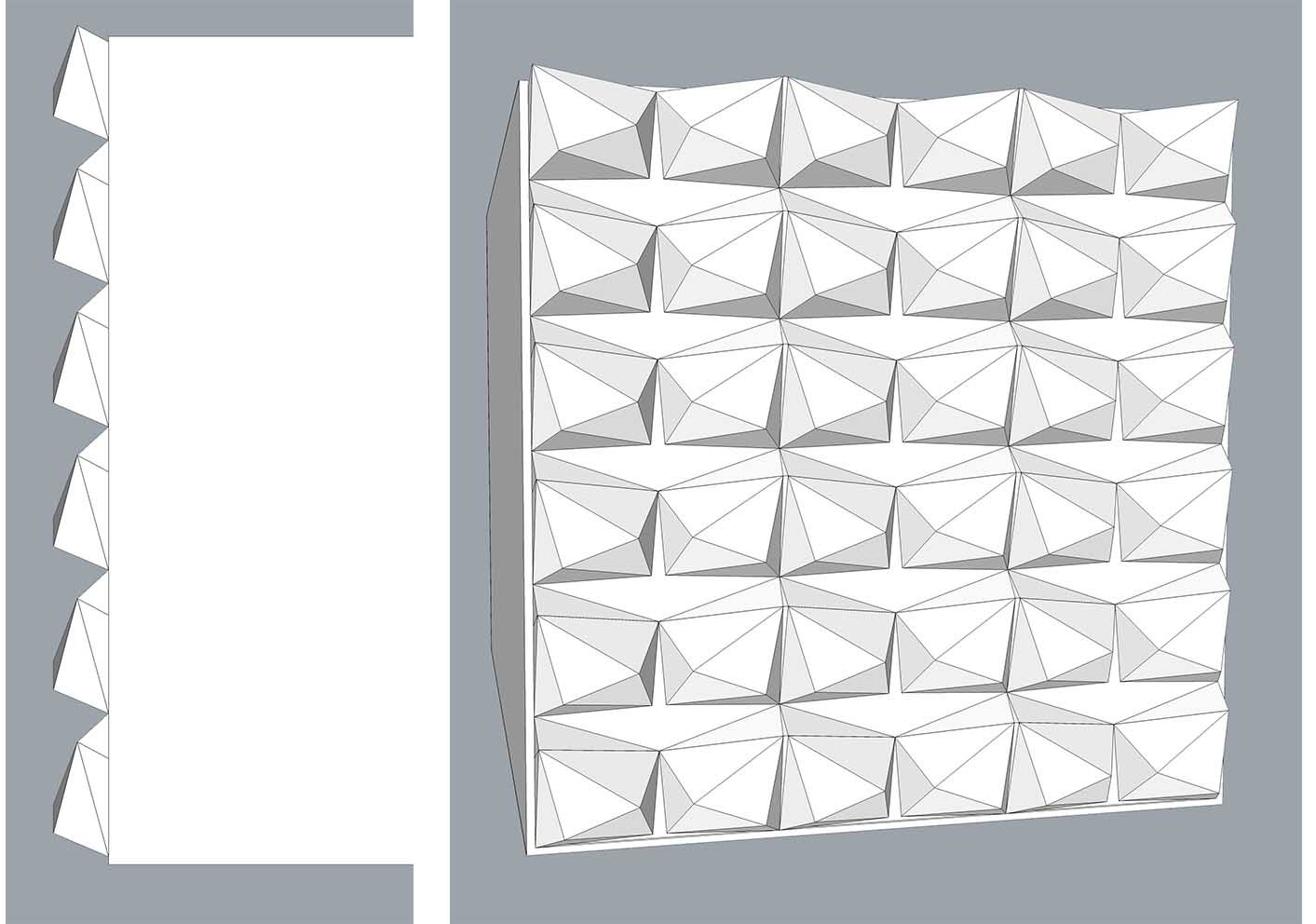 Figure 14
Figure 14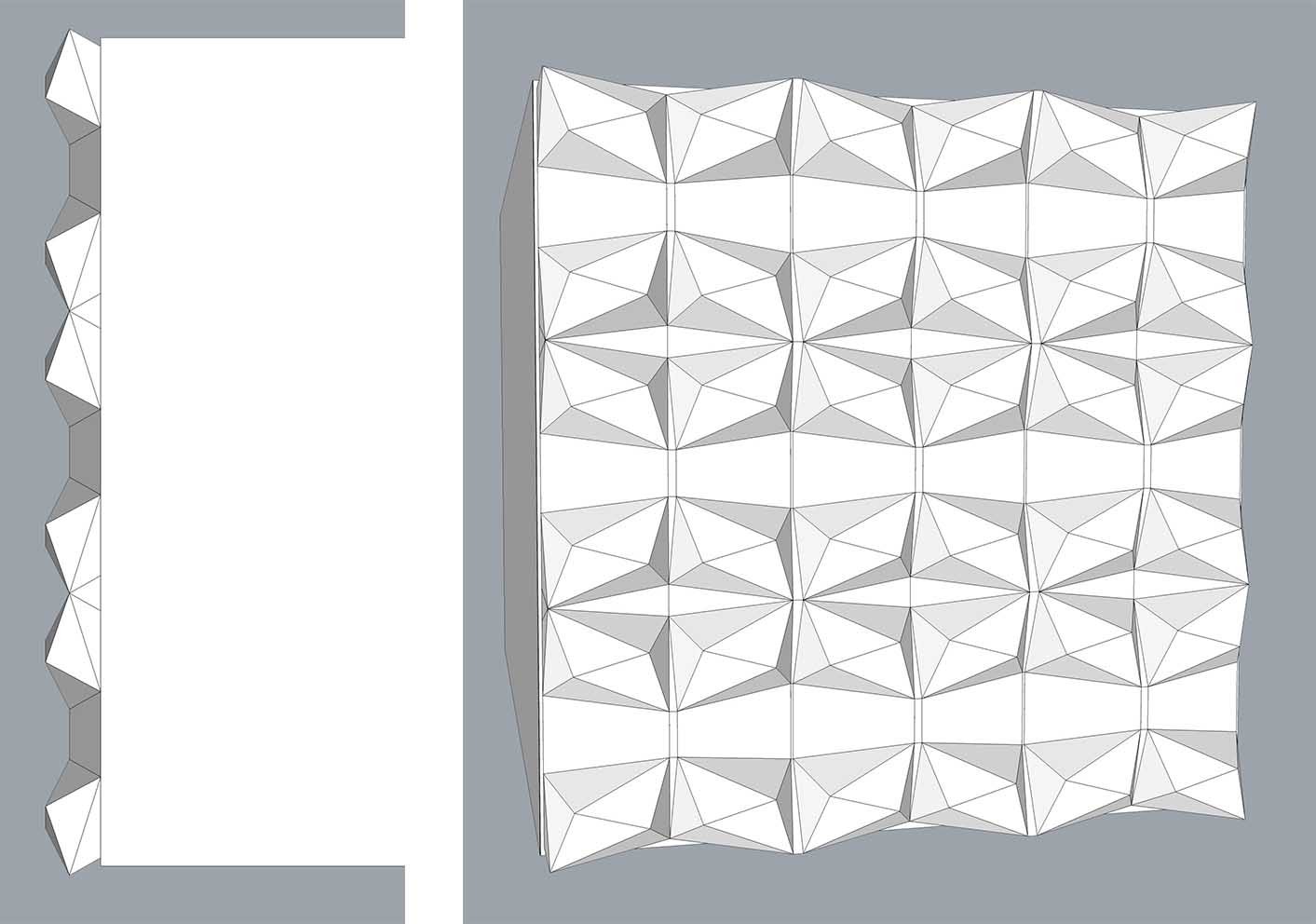 Figure 11
Figure 11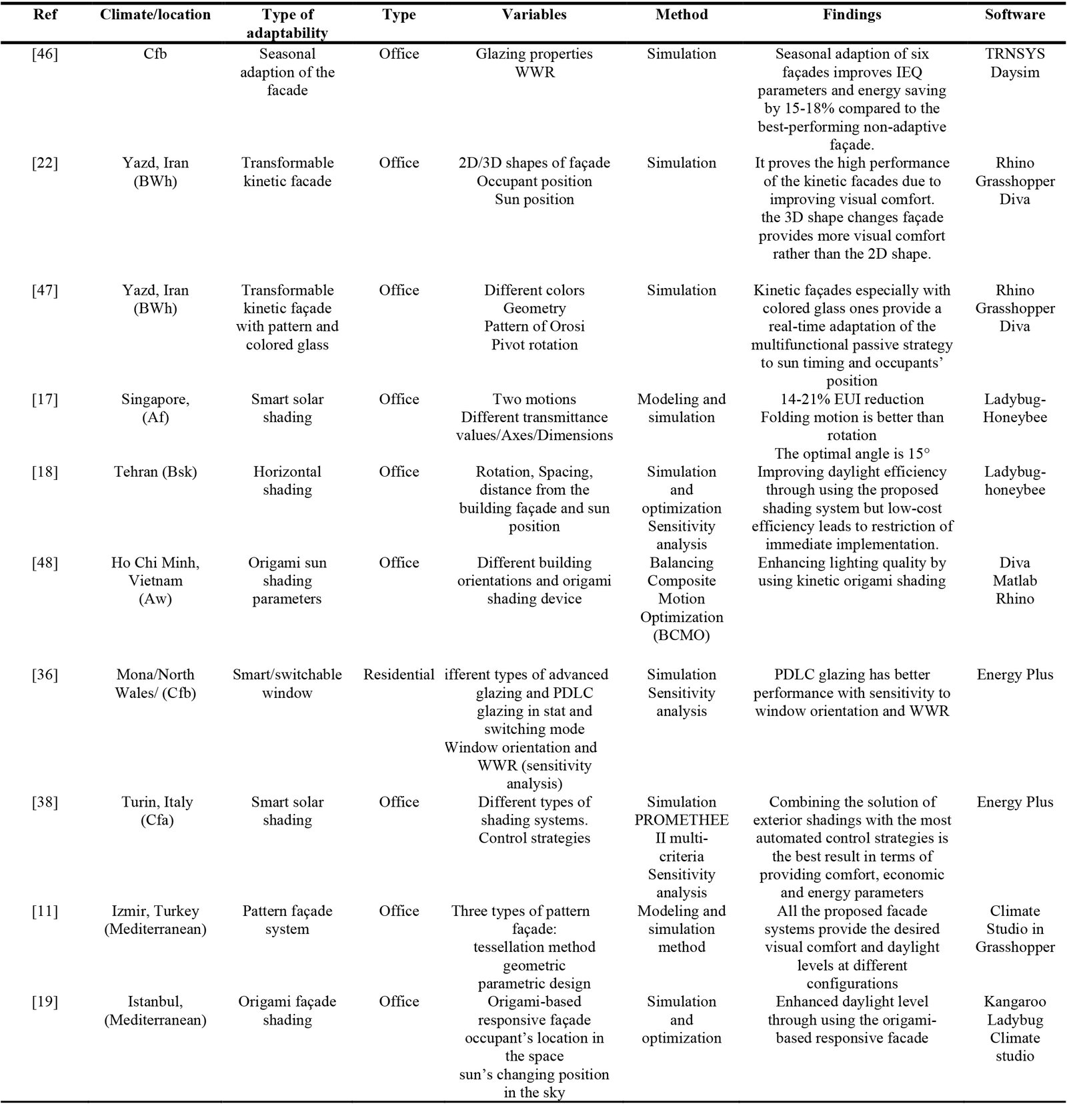 Table 1
Table 1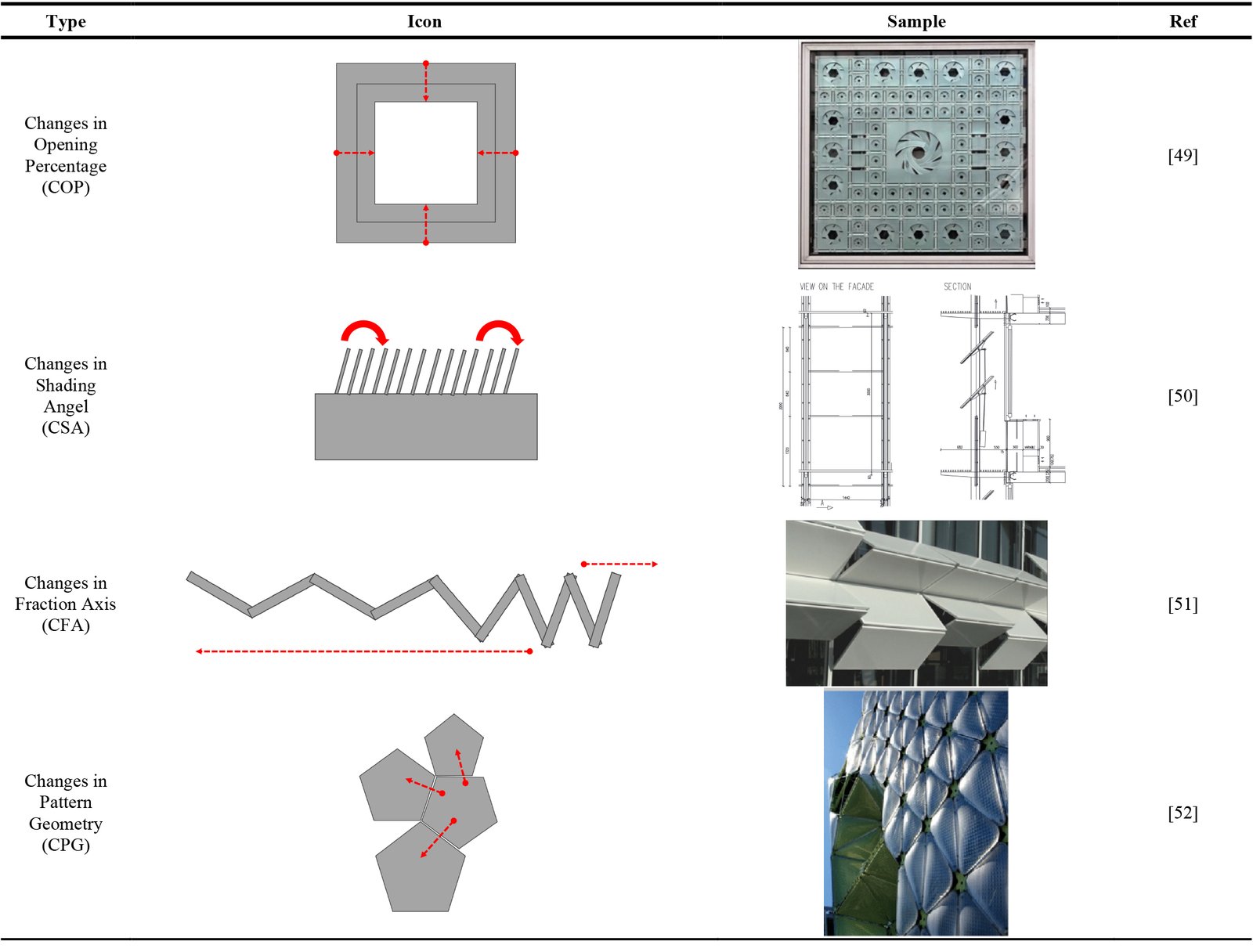 Table 2
Table 2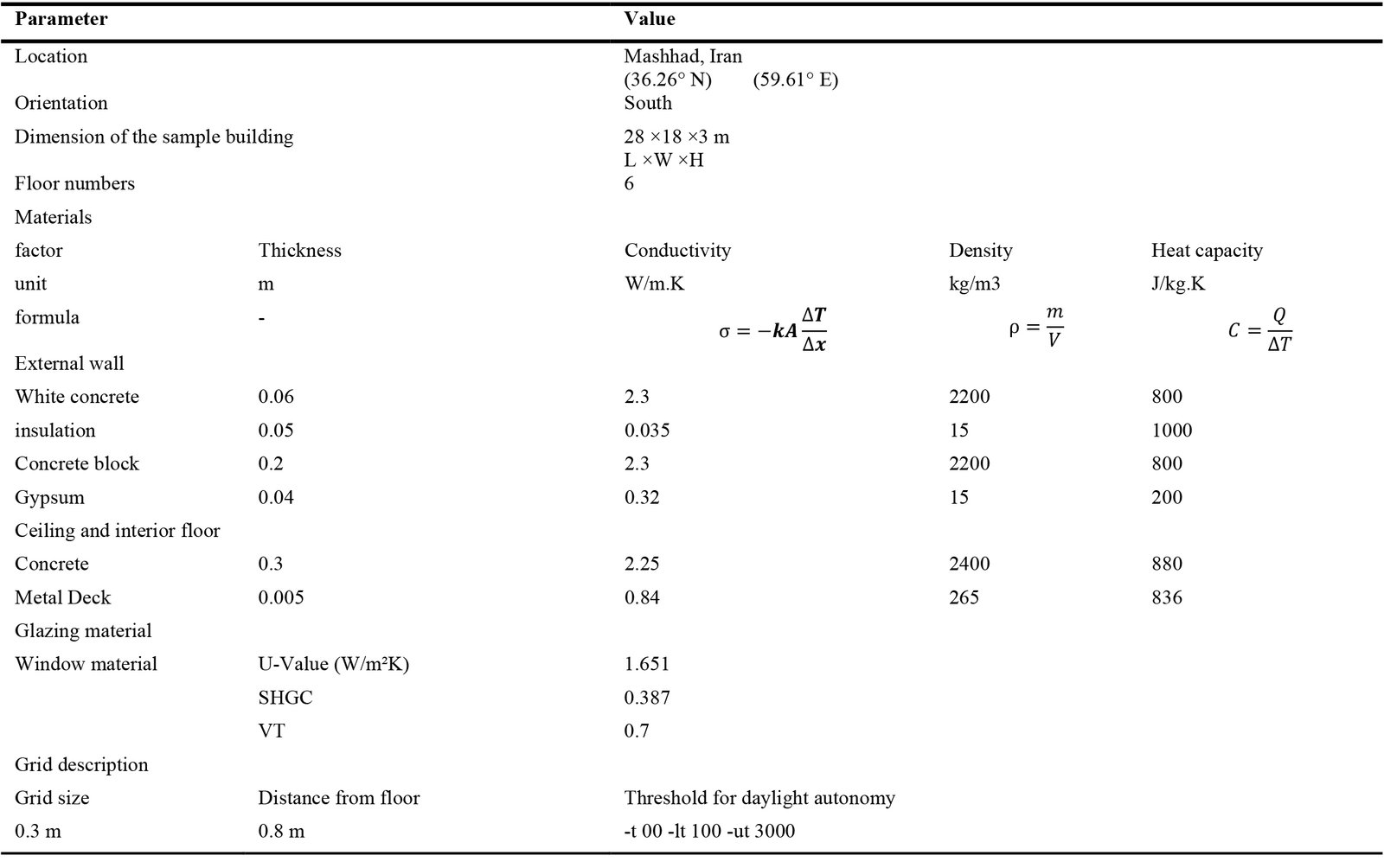 Table 3
Table 3 Table 4
Table 4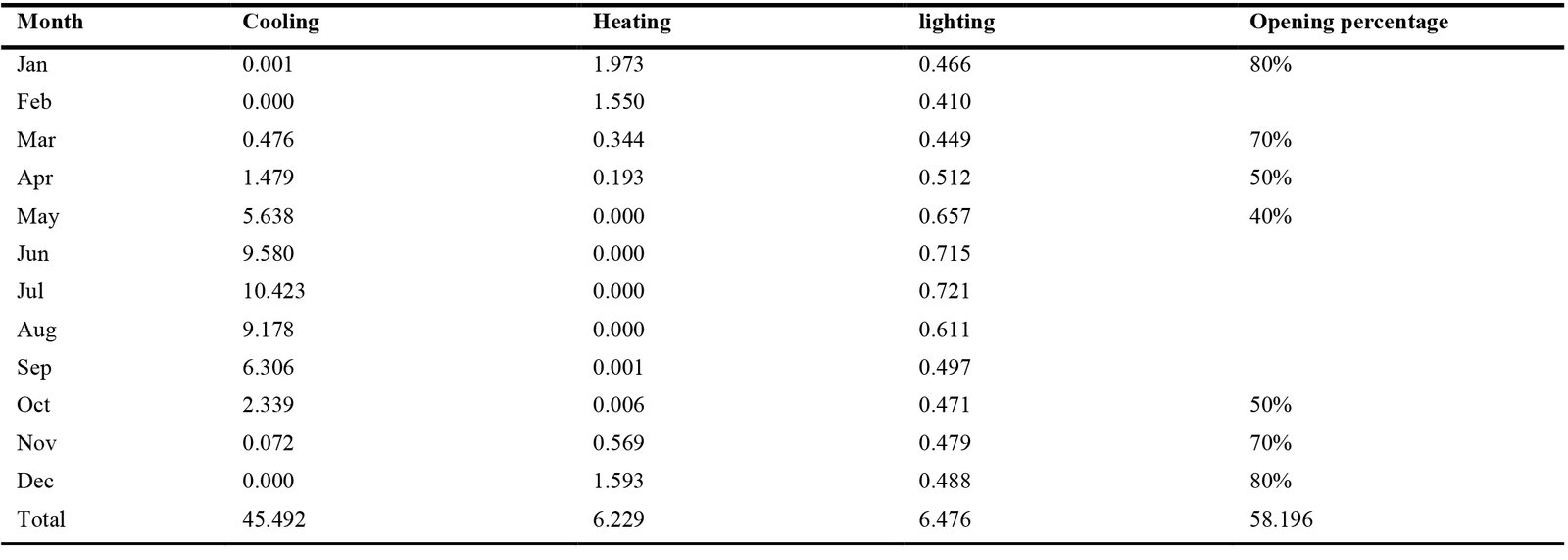 Table 5
Table 5 Table 6
Table 6 Table 7
Table 7 Table 8
Table 8 Table 9
Table 9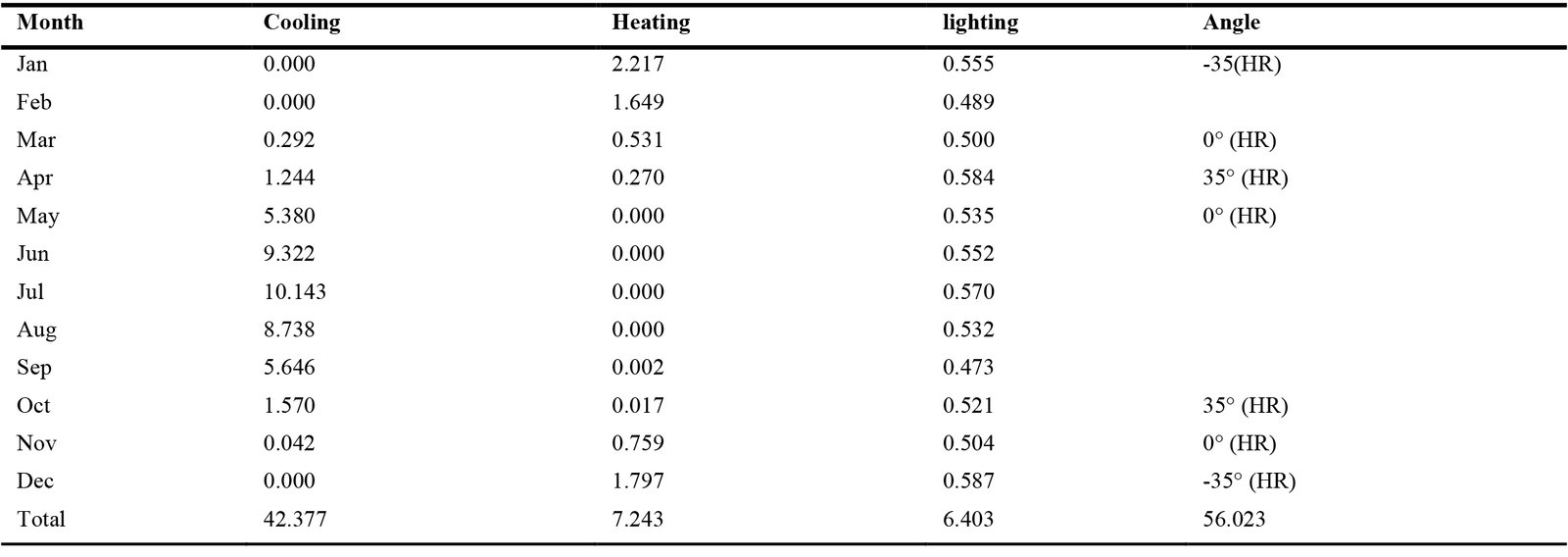 Table 10
Table 10 Table 11
Table 11 Table 12
Table 12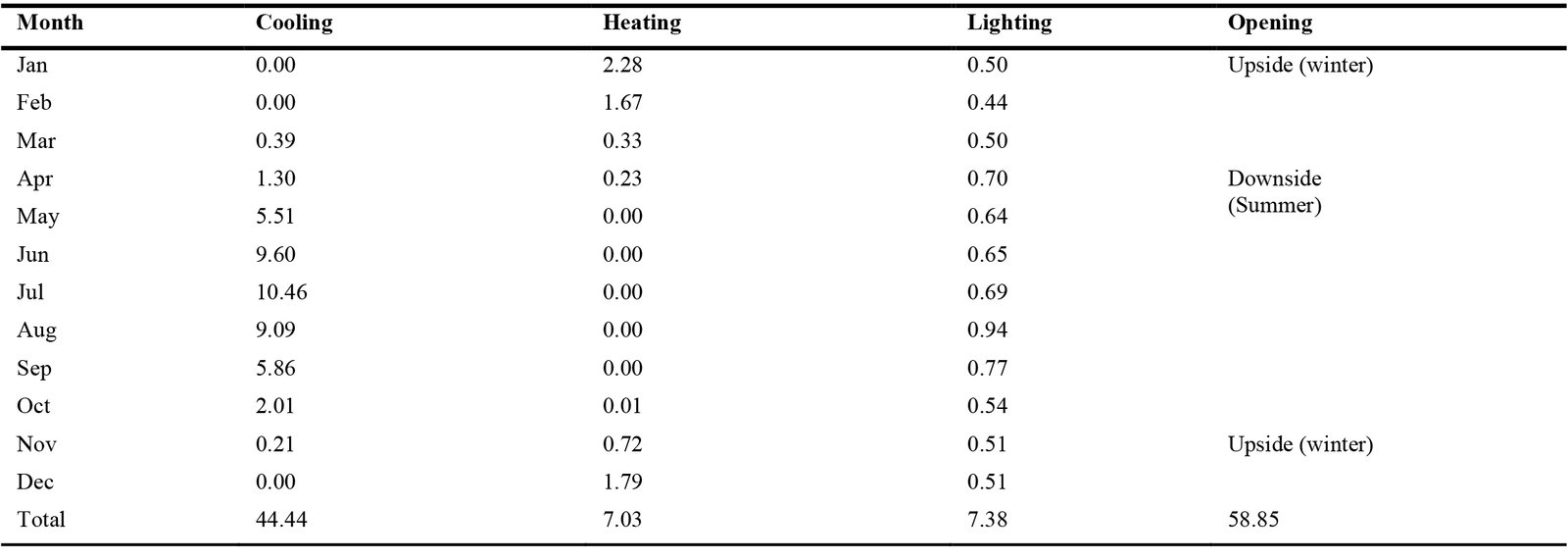 Table 13
Table 13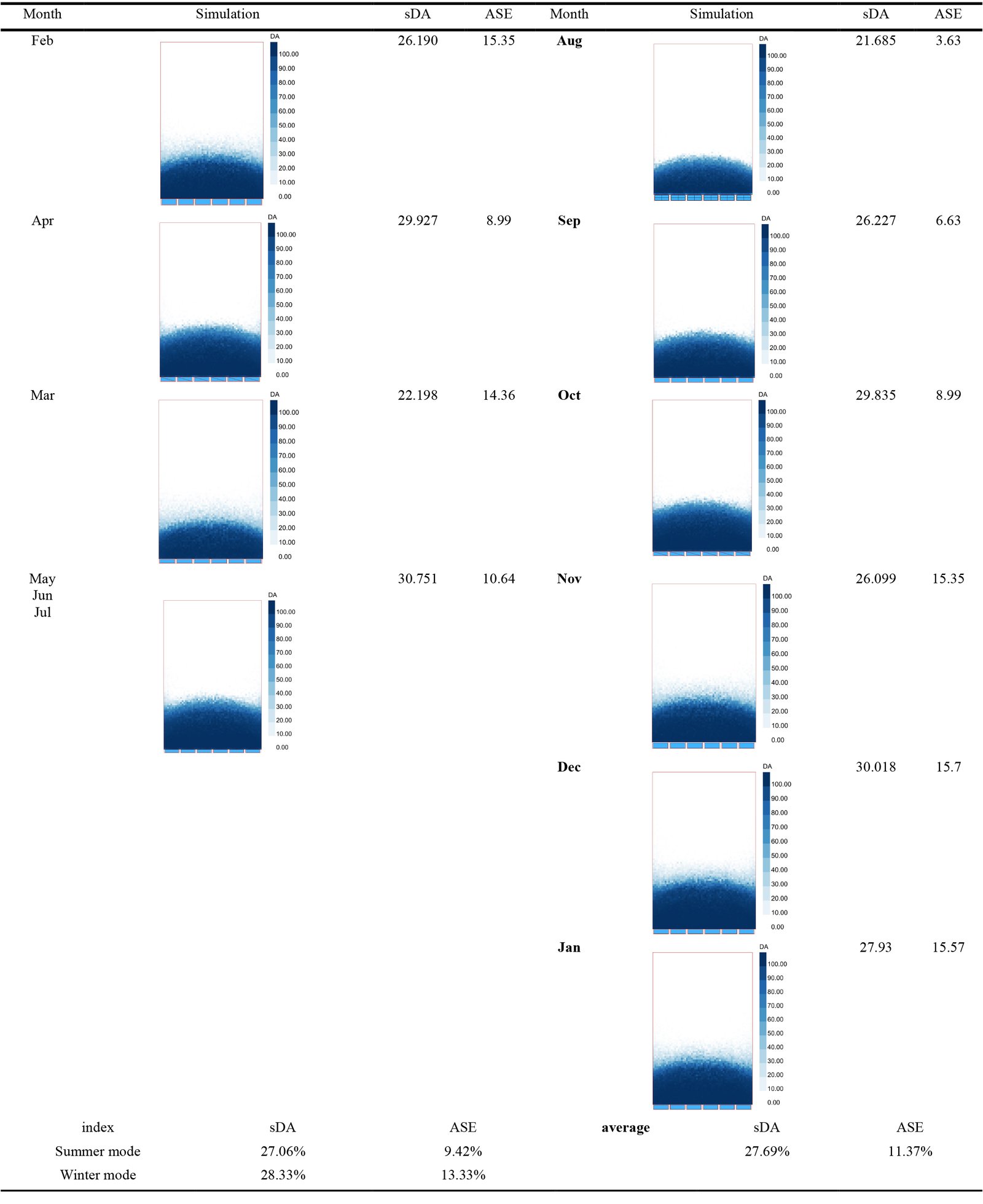 Table 14
Table 14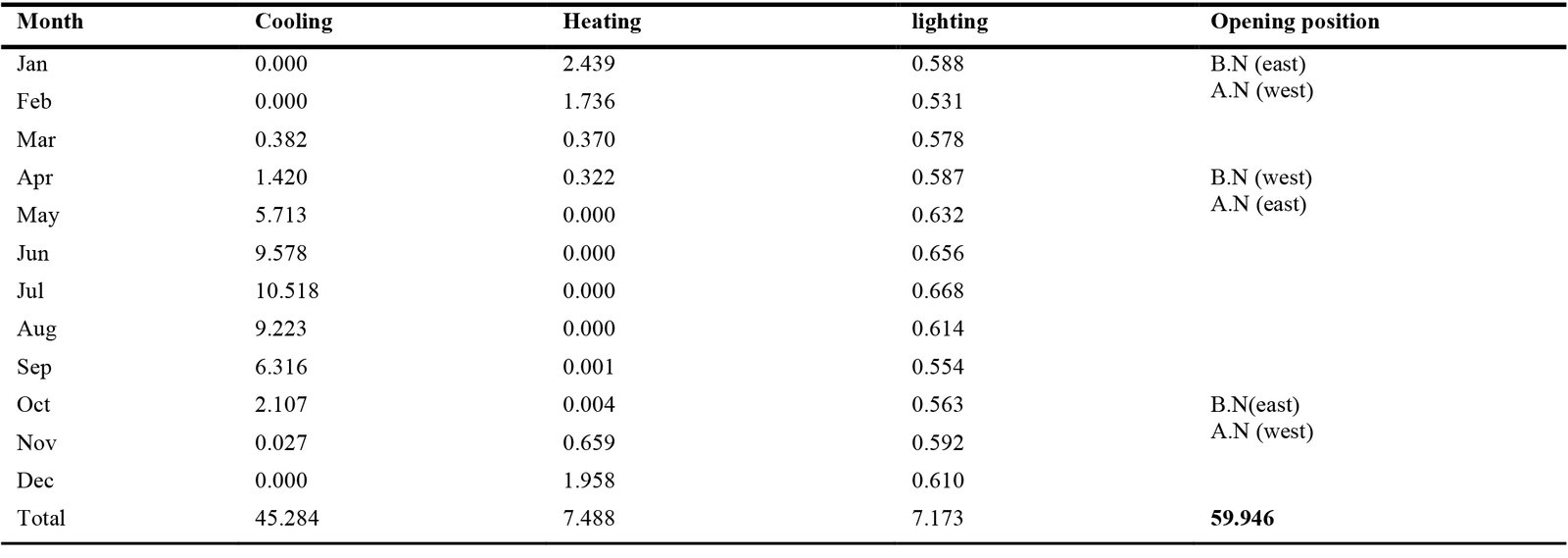 Table 15
Table 15 Table 16
Table 16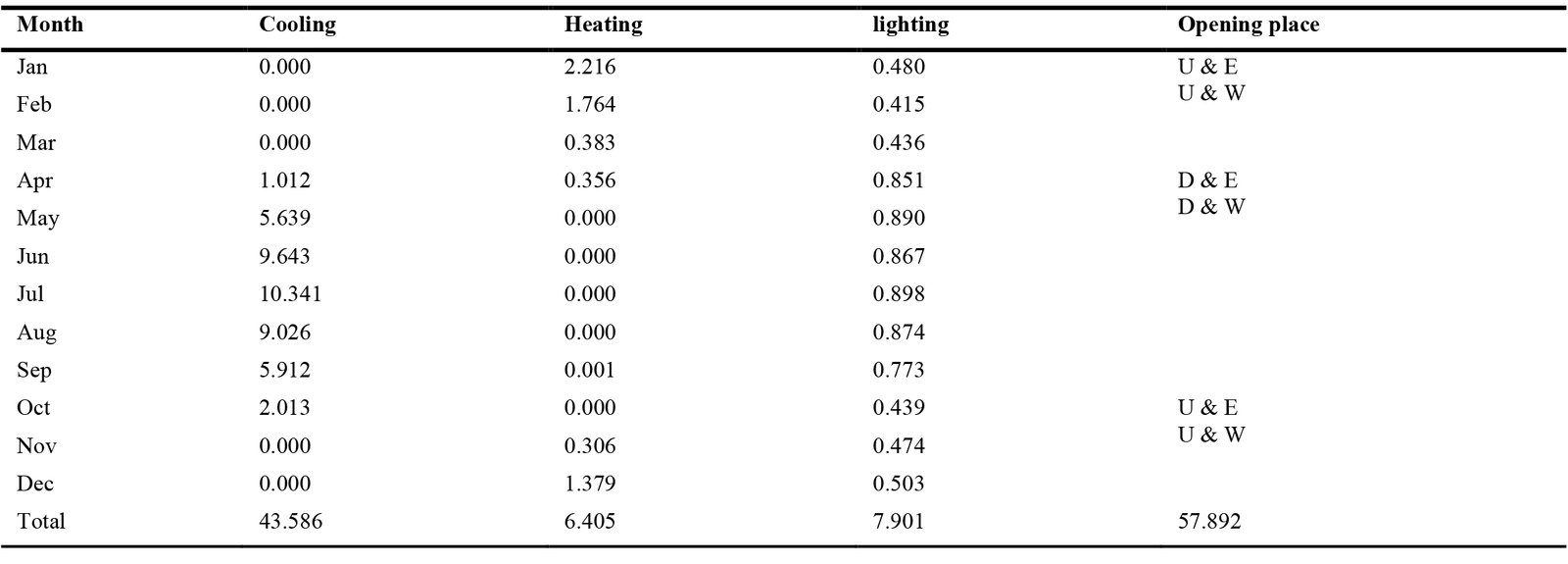 Table 17
Table 17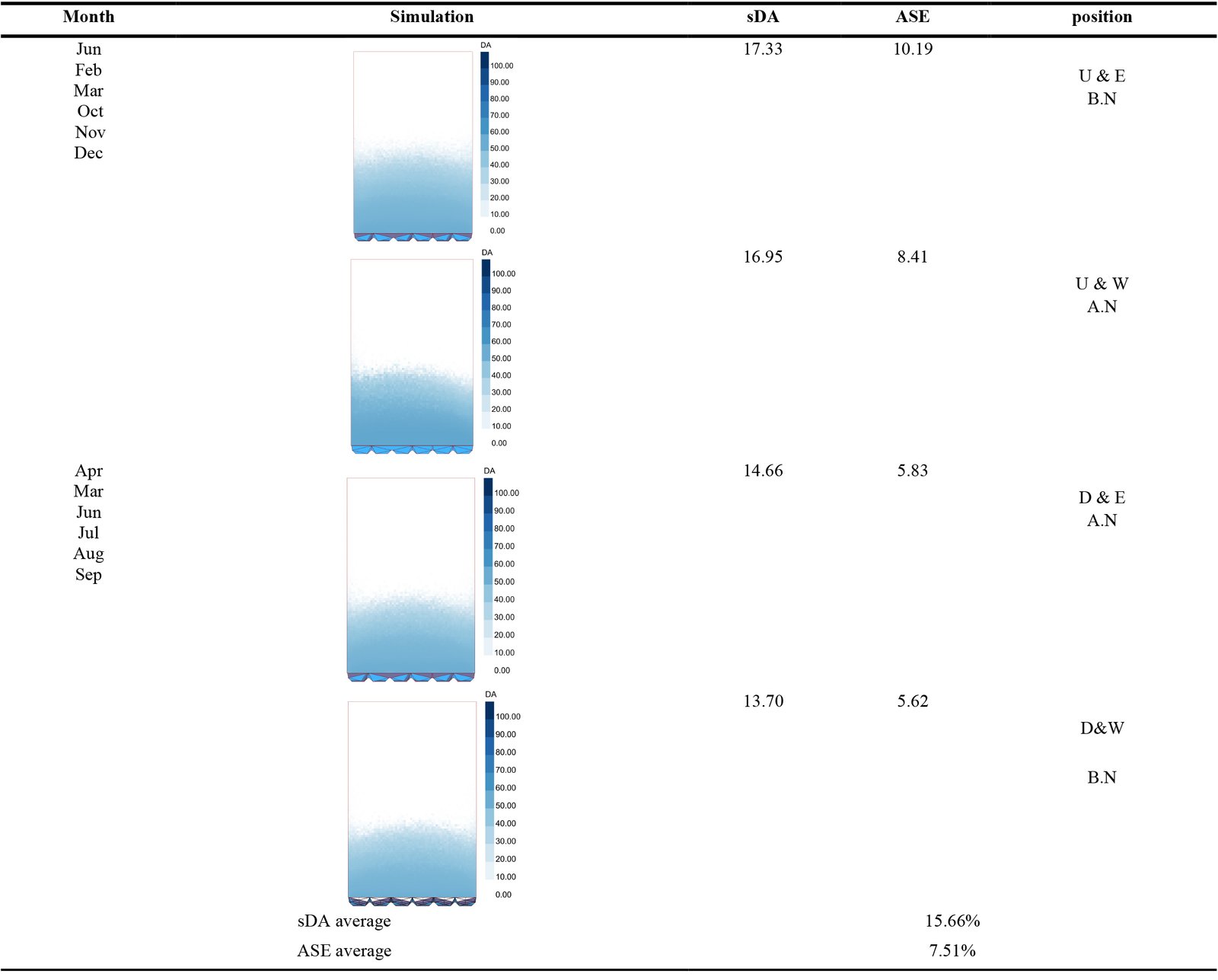 Table 18
Table 18
Abstract
Climate change and improving building energy performance are significant contemporary concerns. Conversely, climate-adaptive building envelopes (CABEs) offer promising solutions to enhance structural performance amidst fluctuating environmental conditions. Despite extensive research, few studies have compared the general movement strategies of climate-specific CABEs. Thus, this study examines common movement methods—Changing Opening Percentage (COP), Changing Shading Angle (CSA), Changing Fraction Axis (CFA), and Changing Pattern Geometry (CPG)—in terms of their energy and daylight performance in Mashhad, Iran's cold semi-arid climate (BSk). Simulation using LBT 1.6.1, a Grasshopper plugin in Rhinoceros, assessed Energy Usage Intensity (EUI), Spatial Daylight Autonomy (sDA), and Annual Sun Exposure (ASE). The results highlight the COP-CSA integrated model as optimal, achieving a 4-8% reduction in energy usage intensity, thus demonstrating its efficacy amid climate change.
Keywords
Energy savings, Daylight, Building shell, Climate-adaptive building envelope
Nomenclature
| CABE | Climate-adaptive building envelope |
| WWR | Window-to-wall ratio |
| EUI | Energy usage intensity |
| sDA | Spatial daylight autonomy |
| ASE | annual sunlight exposure |
| HR | horizontal |
| VR | Vertical |
| DG | diagonal |
| COP | Changes in Opening Percentage |
| CSA | Changes in Shading Angel |
| CPG | Changes in Pattern Geometry |
| OP | Opening Percentage |
| AT | Artificial Technology |
| NE | Natural Ecology |
| U & E | Up and East |
| U & W | Up and West |
| D & E | Down and East |
| D & W | Down & West |
| A. N | Afternoon |
| B.N | Before noon |
1. Introduction
Rapid economic development, and population growth in developing countries pose several environmental and economic challenges, such as increasing building energy consumption, and carbon dioxide emissions [1]. The building sector accounts for at least 36% of the world's total energy usage, and it's responsible for about 55% of global electricity use [2]. A significant portion of energy consumption happens during the building's operation, primarily for cooling, heating, lighting, etc [3]. The global rise in energy consumption has raised concerns about its impact on ecosystems, including ozone layer depletion, global warming, and the depletion of natural resources.
Implementing sustainable, energy-efficient measures in buildings is a key strategy in many industrialized countries to manage energy demand and costs. One effective approach is bioclimatic architecture [4], which applies climate studies to architectural design. This method enhances occupant comfort and health through low-energy techniques and sound design, aiming for energy efficiency and environmental protection. By reducing the need for heating, cooling, lighting, and ventilation, bioclimatic designs promote renewable energy use and lower energy costs, benefiting both the environment and the economy [5].
Addressing climate change and heat waves, bioclimatic design offers a systematic solution. Each bioclimatic structure is crafted on a case-by-case basis, following a clear hierarchy and leveraging its surroundings to minimize environmental impact. Bioclimatic design focuses on context-based buildings that leverage local environments and passive design, reducing the need for complex mechanical systems. While often associated with low-tech construction, it can benefit from integrating advanced technologies like Building Automation Control Systems [6]. The building's envelope is a key element in realizing this strategy.
Meanwhile, building envelope plays an essential role in improving indoor environmental quality (IEQ), and energy consumption [7]. In addition to establishing a barrier between the interior and exterior, which has a significant impact on energy consumption and the thermal and visual comfort of occupants, the building envelope also serves two primary purposes [8]. In light of the recent climate changes, contemporary facade design solutions are evolving to accommodate the evolving requirements of occupants as well as environmental conditions [9]. They can maximize the efficiency of daylight and natural ventilation in addition to reducing the heat received and the cooling load in the interior space.
Most of the building envelopes currently use fixed systems/components, such as constant level of insulation, thermal mass, and window-to-wall ratio (WWR) [10], which are incapable of providing optimum energy and visual/daylight performances of the building regarding changing ambient conditions, and give an appropriate response to environmental conditions at the same time [11].
Hence, a high-performance envelope can be defined as an exterior enclosure that uses the least possible amount of energy to maintain a comfortable interior environment leading to enhancing occupants’ health and well-being [8]. It can protect a building from the summer heat, minimize heat loss during winter, utilize natural elements for heating, cooling, and lighting [12] and be an effective way to reduce building energy consumption [13].
Moreover, CABEs have received much attention in recent decades in terms of their considerable potential in adapting to fluctuating weather conditions reducing building energy consumption, and increasing the comfort features of indoor environment [14–16]. Different terms have been assigned to these systems such as dynamic[17], kinetic[18], responsive[19], active [20], smart[21], interactive [22], intelligent [23], adaptive[24], transformable[25], passive[26], and moveable [27].
Wilde and Tian (2010) indicated the important role of adaptive thermal comfort in an office building to reduce the predicted heating and cooling energy use, and overheating risk in the context of climate change. [28] Mirrahimi, et al. [29] refer to the effect of using CABE on thermal performance and indoor air temperature. Based on Loonen, et al. CABEs rather than static properties, intuitively offer opportunities for both energy savings and comfort enhancements which have a positive effect on reaching zero-energy buildings [30,31].
CABEs can be placed in different categories. Tabadkani et al. [20] categorized them based on the movement strategies, such as Moveable, Responsive, etc. Zhang et al.[32] classified them into two main branches: Artificial Technology (AT) and Natural Ecology (NE). AT types include: 1. Innovation in the field of parametric facade design 2. Evolution of various materials 3. Resource generation and NE types include using green facades based on positive environmental effects. In general, the CABEs can be classified based on motions, controls, interactions, and selections of materials and structures [33]. In the realm of CABE systems, the most promising ones are switchable glazing [34–36], intelligent solar shading [37,38], wall-integrated phase change materials (PCMs) [39,40], dynamic insulation [41,42], and multifunctional façade [43,44]. CABEs are further categorized according to the permutations and combinations of occupant interactions and various interactive scenarios as perceived by the occupant [45]. In recent years, different issues were measured and evaluated in this field; however, the environmental performances of different CABE system designs were not studied extensively by previous research. Some of the latest research was compiled in Table 1.
Although CABEs have received much attention in recent years, it is still not clear which is the most suitable method for designing these facades in different climates. CABEs are classified into two main branches: Artificial Technology (AT), and Natural Ecology (NE). AT types include: 1. Innovation in the field of parametric facade design 2. Evolution of various materials 3. Resource generation and NE types include the use of green facades based on positive environmental effects [32]. In AT category, after the material topic, innovation in the field of parametric facade design is another popular topic.
Based on the studies carried out in the literature review, it is possible to classify CABE design methods into four main categories based on movement strategies (Fig. 1).
Façade can respond to the climate by different types of motion which are considered: 1. Changing the Opening Percentage (OP) to control the incoming light (COP) 2. Changing the Shading Angel to create a shadow effect (CSA) 3. Changing Fractures Aixs (CFA) (changing solar heat gain) 4. Changing the Pattern Geometry of the outer shell (CPG) (Table 2).
Nevertheless, within each study, a single design method for CABEs is examined in accordance with the aforementioned definitions. The effects of variables including diameters, orientations, materials, geometries, distances, and so forth, are investigated in relation to illumination parameters and energy consumption. Lack of research exists regarding the optimal movement strategies to employ during the initial phases of design. Determining the optimal initial design method can greatly reduce the time and cost to reach the desired answer. Furthermore, the present study seeks to compare different methods of CABE design based on movement strategies due to daylight and energy performances to propose the most suitable method for an office building in Mashhad, Iran with the BSK climate. The research questions are as follows:
- which design method is more beneficial for CABEs in a city with BSK climate conditions?
- How much does each of the CABE design methods based on the motion model affect energy consumption and daylight efficiency?
- Is it possible to achieve a more efficient movement model in CABEs by combining these Methods?
2. Material and method
Furthermore, to fill the knowledge gap, this research examined the effect of different CABE design methods on daylighting criteria including sDA and ASE and energy consumption (heating, cooling, and lighting). Energy simulation used to evaluate heating and cooling loads was carried out with EnergyPlusV9-3-0, Radiance 5.4, and Daysim 4.0.0 validated by [53,54] as daylight engines, both of which are set in Ladybug tools 1.6.1 validated by [55] and [56]. Two ways of modeling (HB zone from solid and Surface by Surface) were used in the simulation (Fig. 2)
As presented in Fig. 3, In the first step, COP method was modeled with the range of 40% to 80% openings, then the best modes were selected as CABE and inappropriate modes were omitted. Following this, a range of shading angles along the X and Y axes was incorporated into a model of the CSA method, and the optimal results were chosen as the adaptive ones. The CFA method was assessed using a straightforward fracture facade along the X and Y axis, as illustrated in Fig. 4. The optimal mode was determined for various seasonal periods. The results of adaptive modes in the last method are considered in a suggested pattern as the fourth method.
Based on this, a proposed geometry was modeled to evaluate the method of using the geometric pattern, and the location of the opening depending on the season and time in different days and hours was modeled and investigated.
Finally, all presented methods were compared with each other and the best solution was determined.
This research helps designers and architects in the early stages of design to develop their subject based on the most efficient model and suitable method for designing energy-efficient and climate-adaptive shells.
3. Simulation
3.1. Metric definition
Energy usage intensity (EUI), spatial Daylight Autonomy (SDA), and Annual Sun Exposure (ASE) are the metrics estimated in this paper.
EUI is a metric that defines the total energy consumption of a building which consists of cooling, heating, and lighting loads. It can be evaluated by formula (1):
ENHe is the Heating load, ENCo is the Cooling load, and ENLi is the Interior Lighting load.
sDA is a yearly daylighting metric that describes the percentage of floor area receiving sufficient daylight during operating hours. The space should receive at least 300 lux for 50% of the annual occupied period. The sDA values between 55% and 74% indicate that daylighting in the space is nominally accepted by the user. However, values above 75% are defined as preferred. [57] sDA can be evaluated by the formula (2):
where sti is the occurrence count that sDA illuminance threshold at point i is surpassed, while ty is the number of annual timestamps indicating the temporal fraction threshold [58].
Increasing the quantity of natural light in the area could expose users to discomforting levels of light. The ASE metric, which focuses primarily on discomfort reduction, can be described as the principal indicator for regulating solar exposure and achieving a balanced sDA value. It measures the percentage of work plane that exceeds the threshold of 1000 lux more than 250 occupied hours per year [59,60].
The ASE index is assessed by formula (3) [58].
where ati is the occurrence count of exceeding ASE illuminance threshold at the point i and Ti represents the annual absolute hour threshold.
3.2. Model description
The base model is an office building with a surface of 2916 m2 under 6 floors in Mashhad, Iran with the BSk climate. The model is oriented to the south. Based on ASHRAE standard heating setpoint is assumed 21°C and a cooling setpoint of 24°C [61].
The occupancy schedule was considered from 8:00 a.m. to 4:00 p.m. The ideal air loud was assumed for HVAC system. The grid mesh is considered to simulate lighting with a size of 30 cm, and a height of 80 cm from the floor. The daylight control setpoint is assumed 300 lux based on the paperwork space requirements
Other data used to compute the model is given in Table 3.
4. Results
4.1. The first method (COP)
4.1.1. Energy simulation
By the assumption 5 different percentages (40-80%) of openings on the building surface were considered and the EUI was estimated (Table 4).
Through simulating cooling, and heating energy used in the models with different OP (Fig. 5), it was found that the sample with 40% OP had better performance in the warm seasons because of less heat gain thus reducing the cooling load of the building. 80% OP might work best in cold situations since a maximum opening would be necessary during the winter seasons when the building requires a lot of light and heat gain. Thus, limiting the amount of heat coming from the sun might be an effective strategy to lessen loads in the cooling sector. The OP is thought to be 40% during the months of June, July, August, and September (when cooling demand is higher), and 80% during the colder months of December, January, and February (when heating demand is greater). To find the optimal mode for an adaptive façade, OP should be gradually changed between 40-80% as shown in Table 5.
Using this solution, energy consumption decreased by about 1.97% in comparison with (60% OP) and it reduced by 4.30% compared to the base model (80% OP).
4.1.2. Daylight simulation
As seen in Table 6, using a kinetic facade method can be a satisfying response to the energy issue, as well as the use of daylight. Using the COP adaptive method (Table 7), the daylight index (sDA) has decreased by 3.88%. Although the energy consumption is generally reduced, the lighting load has increased by 10.9%. Controlling the amount of incoming light and glare along with reducing the energy consumption can greatly affect the satisfaction of people, which can happen by intelligently changing the amount of opening [62].
4.2. The second method (CSA)
Using shading devices on facades by controlling the amount of light gain can affect energy usage by changing the angle throughout the day and during the seasons.
4.2.1. Energy simulation (X-axis)
In Mashhad, during the summer revolution, the angle formed by solar radiation and the horizon line is 77 degrees, whereas during the winter revolution, it is 30 degrees. Throughout the year, this angle fluctuates between these two values; on the equinox, which marks the beginning of spring and autumn, it hits 54 degrees. The maximum level was set at 80% OP to bring much light into the space, by helping a shading device to reduce EUI and increase daylight efficiency. The features of the shading device are shown in Table 8.
Considering different angles for the shading device of outer shell, when the angle between the shading and the horizon line increases, the cooling is reduced, and the heating is increased. (Table 9) So, by examining the different angles of shading on the facade, two general modes for the facade were defined as follows:
Summer Mode: In the seasons with cooling demand, more shading, and preventing the solar heat from arriving is a priority, so shading devices are downward and light indirectly enters space.
Winter mode: In seasons with high heat demand, interior space needs more heat gain with the upward shading panels with less shadow and direct light entering the space (Fig. 6).
When a shading device is in summer mode, its angle can be changed from 0° (parallel to the horizon line) to 55°, which gradually increases heating and decreases cooling (Fig. 7). These numbers indicate that using this range during the warm seasons should be regarded as summer mode; conversely, when the movement direction changes, the heating rate decreases and the cooling load increases, making this range appropriate for cold conditions in Mashhad.
In total, using this method, compared to a base model (no shading-WWR80%), the cooling will be reduced by 14%, the heating will increase by 16.2%, and the lighting by 20.67%; overall energy consumption will decrease by 7.9%., According to climate changes, the consumption of cooling energy in Mashhad is higher than its heating load. Therefore, reducing the amount of cooling rate concerning its higher cost is necessary and it's possible to reduce the heating load by using the proper solutions. Table 10 shows the adaptive horizontal CSA model usage. Figure 8 shows the comparison between the base model and the adaptive CSA(HR).
4.2.2. Daylight simulation (X-axis))
In the optimal mode with the shading system for summers, the sDA has improved by 26%, while the glare decreased by 25.7% (Table 11). During the winter season, the spatial daylight autonomy (sDA) declined by 3.8%, while the glare index increased by 18.9%. Utilizing an 80% aperture and operating on the second shell is a more suitable approach for managing Energy Use Intensity (EUI) and maximizing natural sunshine. In Fig. 9, the daylight is compared in both winter and summer conditions, which in the second case brings more light and less glare into the space by controlling the shadow systems.
4.2.3. Energy simulation (Y-axis)
Changing the angle of shading devices around x-axis based on responding to the seasonal variations of the sun and changing the angle of these elements around the y-axis is implemented to respond to the movement of the sun within a day. The results of this research are presented in Table 12.
A vertical shade positioned at 0° angle has superior performance compared to other angles in terms of cooling, heating, and lighting, as seen in Fig. 10. This particular hue may only be used in a permanent manner. However, in this particular instance, the Energy Use Intensity (EUI) is measured at 58.085 kWh/m2, which is 4.48% lower than the EUI of the basic model. The performance of horizontal shades is better in reducing the cooling and heating (Fig. 11), but they have different performances in terms of lighting. In general, the amount of energy consumption will be reduced by about 4% while using horizontal kinetic shades.
4.2.3. Daylight simulation (Y-axis)
Based on Fig. 12, sDA will be 34.01% and ASE 13.68%, in comparison with 80% OP with no shading sDA=39.395 and ASE= 17.47%. with this solution sDA is reduced by 13.66% and the glare impact is decreased by 21.69%.
4.3. The third method (CFA)
Direct sunlight penetrating space is one of the most crucial methods for regulating solar heating, and its efficient application would be extremely practical. In this instance, the failure modes of a single-layer building shell were analyzed in both the upward and downward directions during the summer and winter seasons.
4.3.1. Energy simulation (X-axis)
We achieved following results for the expansion in winter and summer conditions:
Winter Mode: The openings are placed on the Upper side so lights get into the space directly.
Summer Mode: Lower openings that bring indirect light into space are opened and upper openings will be closed (Fig. 13).
Energy consumption was simulated and calculated for each opening shape in the desired month and the optimal model was extracted based on Table 13.
Using this strategy total energy consumption and cooling load are reduced by 3.23% and 9.82%, while the heating load and daylight are increased by 12.77% and 39.13%, respectively.
In Fig. 14 the comparison between the adaptive CFA model and the base model is shown.
4.3.2. Daylight simulation (X-axis)
Based on Tables 11 and 14, using daylight in three methods can be compared. Using horizontal shading in the summer season has a better effect on the light efficiency, and the first and third ones have similar performance. in summer, two methods of CSA and CFA have a better performance in ASE than 40% OP without shading.
In winter, the sDA coefficient in the first method with 80% OP without shading has better performance, but the ASE is also higher, and the third solution with a lower ASE coefficient performs better.
4.3.3. Energy simulation (Y-axis)
Two states can be defined based on the sun's path in a day. From the beginning of the day to 12 was defined as B.N., and from 12 to the end of the day as A.N.
Winter mode: The radiant heating should be maximized, so in the B.N. the east part of the façade should be open and in the A.N. the west part should be as well.
Summer mode: In contrast with winter mode, radiation heat should be minimized, therefore the openings of the eastern side will be closed at B.N. and the west part in the A.N (Fig. 15).
Using this strategy, EUI will be reduced by 1.42%, the cooling will decrease by about 8.1% but the heating will be increased by 20.18% and the lighting by 35.19% (Table 15).
So, according to this result, the performance of fraction model around the X-axis is better than the Y-axis (Fig. 16).
4.4. The fourth method (CPG)
It is assumed that combining these methods in an integrated pattern geometry can reduce energy consumption. Therefore, considering the effect of fracture formation on the envelope, the 4 models are recommended, which have horizontal and vertical fractures, and the opening position will change throughout the day (hourly) and the year (monthly).
first mode: Active in the morning until before noon during frigid seasons, the upper and eastern apertures are strategically designed to allow direct sunlight to access the space during the day, thereby minimizing the requirement for heating.Second mode: Upper and western openings are open for operation in the afternoons of cold seasons.
Third mode: Openings at the bottom and east are active, which is specifically for use in the afternoons of warm seasons so that sunlight enters space indirectly during the day and reduces cooling consumption.
Fourth mode: Openings are active in the bottom and west, which is special for the morning to before noon in warm seasons and reduces direct sunlight into space (Fig. 17).
4.4.1. Energy simulation
For this purpose, two different geometric patterns were modeled and simulated with different angles (Figs. 18 and 19)
Based on Table 16, the energy consumption in type 2 is far better than type 1, so focusing on this pattern and based on previously obtained information, different angles, and fractures in this template (type 2) were simulated and analyzed. Eventually, the optimal possible model is presented in Table 17:
Using this strategy cooling load will be reduced by about 13.05%, the heating load will be increased by 2.72%, and lighting by 32.84%. EUI will be decreased by 5.04 %.
4.4.1. Daylight simulation
In light of the recent climate changes that have affected Mashhad, the cooling burden is of critical importance. Although this shell effectively mitigates cooling burdens, it is not suitable for the illumination environment. Based on LEED standard, the SDA should be above 50%, but as seen in Table 18, it's not in the recommended range.
5. Discussion
Today, climate change, environmental problems, and the increase in energy consumption in the building sector to meet the needs of residents have become significant challenges for most countries. Using bioclimatic architecture to address these climate changes and simultaneously increase efficiency is one of the most important and efficient methods in this area. Therefore, the results of this research are crucial as they help designers and architects select appropriate techniques for designing facades compatible with their climate in the early stages of the design process. They can choose the methods categorized in this research by understanding the climatic needs and changes.
To choose one of the method options for movement strategies in CABEs design for BSk Climate, the annual consumption is compared with each other for each solution. By comparing all the methods of CABE designing based on movement, CSA (HR) will have the lowest EUI of 56.023 (kWh.m2), and the CFA (Y-axis) will have the highest consumption of 59.946 (kWh.m2). The CPG has the lowest efficacy in terms of illumination energy consumption (7.901 kWh.m2) compared to the CSA (VR) (6.055 kWh.m2). The COP technique requires less heating energy by 6.229 kWh.m2 usages per year, whereas the CSA (VR) method requires more (7.547 kWh.m2). The largest consumer in the BSK climate, cooling, is utilized extensively in the COP method (45.492 kWh.m2) but less so in the CSA (HR) method (42.377 kWh.m2). No method has reduced all parameters of cooling, heating, and lighting at the same time, so one of these methods cannot be used as the best solution for designing a CABE. Therefore, an integrated model that is a combination of several methods can be used as the best solution.
Overall, the cooling energy usage will be reduced by 7.67% (COP), 14% (CSA-hr), 9.72% (CSA-vr), 9.82% (CFA X-axis), 8.10% (CFA Y-axis), and 13.05% (CPG) with these strategies. In terms of heating load, different results were obtained and only by using COP, did the amount of energy consumption decrease by 3.75%. But by using other solutions, the amount of heating load will increase between 2.72% (CPG) and 21.12% (CSA-vr).
Using all methods, the daylight efficiency increased compared with 80% OP (fixed) as the base model. Since the contribution of the cooling load is higher in the studied climate, using solutions that can further reduce the cooling load is much more recommended such as (CSA-hr), (CPG), and (CFA X-axis).
Recent research on climate-adaptive building envelopes (CABEs) has demonstrated various strategies to optimize energy performance and daylighting in different climatic conditions. This section compares the findings of our study with those from recent publications to highlight similarities and differences in CABE performance.
A study on adaptive facades by [32] emphasized the balance between energy performance and indoor environmental quality across various climates. Their findings indicated that dynamic shading devices significantly reduced energy consumption while enhancing occupant comfort. Our COP-CSA integrated model showed similar effectiveness, achieving a 4-8% reduction in Energy Usage Intensity (EUI) and improving daylight autonomy, which aligns with their results.
In the other climates of Iran, Talaei et al. (2024) [63] focused on strategies like exterior shading systems and passive design strategies. Although in this research, a fixed system was used for shading, the amount of consumption has been reduced by optimizing the dimensions and proportions. both studies reported substantial energy savings through adaptive shadings. Specifically, our study found that implementing a CSA(HR) intelligent system reduced cooling demand by 14%, comparable to their results in reducing energy consumption.
Another study [64] compared various dynamic shading systems and their impact on energy performance, highlighting rotating overhangs as the most efficient solution. These overhangs demonstrated substantial energy savings and were found to be effective and easily controllable under different design and operational conditions. The findings for the BSk climate in the USA showed similar results to this research, achieving a 19% energy reduction for a WWR of 15% and a 31% reduction for a WWR of 30%. The primary differences between this study and the current research are the percentage of opening and the angle of rotation of the overhang. Nevertheless, both studies identified the use of overhanging shades as the optimal strategy.
Research by [65] on CABEs highlighted the importance of adaptive facades in mitigating extreme temperatures. Our findings support this, showing that the CSA strategy provided significant cooling load reduction and improved summer conditions, corroborating their emphasis on adaptive solutions for thermal comfort.
[66] analyzed kinetic facades for energy efficiency in hot dry climates, akin to Mashhad's summers, noting their impact on visual and indoor comfort. Our study's CFA method, which incorporates changes in shading angles and pattern geometry, demonstrated similar benefits, underscoring the potential of kinetic facades to enhance energy performance.
Finally, Francesco De Luca, Hendrik Voll, and Martin Thalfeldt (2018) compared static and dynamic shading systems for office building energy consumption and cooling load assessment. Their study demonstrated that dynamic shading systems, such as rotating overhangs, significantly reduce cooling loads and overall energy consumption in office buildings. The findings showed that dynamic shading can outperform static systems, providing a more uniform and effective solution for controlling energy use, especially in varied operational scenarios [67]. Their results, which indicated substantial reductions in cooling loads, parallel our findings where the CSA(HR) system achieved notable cooling energy savings, highlighting the efficacy of dynamic shading in office environments.
The unique aspect of this research compared to others is its classification of different movement strategies in CABEs and their comparison using a simplified model to identify the most effective method for such climates. This approach, which has not been employed in other studies, allows for a systematic evaluation to determine the best strategy for climate adaptation.
By comparing these studies, it is evident that our research on climate-adaptive building envelopes for Mashhad's cold semi-arid climate aligns with global trends in optimizing energy performance and occupant comfort through adaptive strategies. The COP-CSA integrated model, in particular, emerges as a versatile and effective solution, demonstrating the potential of CABEs in diverse climatic conditions.
One of the shortcomings of this research is the lack of focus on thermal comfort as an independent measurement index alongside cooling, heating, and lighting loads, as well as visual comfort. This limitation can be addressed in future studies by evaluating these factors through a multi-objective optimization project.
There were limitations in selecting the geometries used in the CPG model. Additionally, in the CFA model, more complex designs could have been considered; however, for simplicity and comparison purposes, the most straightforward designs were chosen.
Therefore, future research will address the inclusion and optimization of all geometry types, considering increasingly comprehensive objective functions.
6. Conclusions
Using CABEs for the city of Mashhad, with cold winters, and hot-dry summers, can be a suitable solution for controlling and adapting the building to the environment, and enhancing the comfort parameters simultaneously.
Considering BSK climate condition, it is necessary to implement solutions that reduce heating consumption; therefore, transitioning to OP, which reduces heating by 3.75 percent, is the most effective. However, surveys indicate that unbearable temperatures have increased cooling demands in recent years. Implementing a CSA(HR) intelligent system on the facade can therefore be a simple, cost-effective, and effective solution for office facades. Due to having the maximum opening and taking advantage of the light and heat of sun in cold winters, it brought better conditions for summers as well. This method has a prominent performance to reduce the cooling by 14% and 7.90% of EUI. It can be chosen as the best way in CABE's design for Mashhad. But, it's not good for reducing the heating load. Therefore, the integrated model of COP and CSA can be the best method which has good efficiency in heating and cooling load with EUI reduction between 4-8% according to design parameters.
In the next step, it is possible to introduce a CABE with the method of using patterns as one of the most efficient solutions in this climate. A fracture pattern is based on X and Y axes and the location of opening changes according to the season and the daytime. Two mentioned methods are the most efficient ones.
The last method (CPG) has a reduction of 5.04 % in EUI, and 13.05% in cooling, but the weakness is increasing lighting and heating consumption. Therefore, it is recommended to use a solution of COP incorporated with an optimized fracture façade.
The result of daylight performance in the two top methods was compared. The CSA(HR) has better efficiency than CPG, but there is less possibility of glare in the CPG. Daylight efficacy has decreased in the two models with the lowest energy consumption, as indicated by daylight indicators, in comparison to the basic model. Nevertheless, given the substantial reduction in cooling burden, it is reasonable to anticipate that the implementation of solutions may partially mitigate this issue. In general, it can be concluded that using each of the methods categorized in this research solely is not suitable for BSK climates, and to respond simultaneously to energy and light efficiency factors, combined and integrated methods should be used.
By considering other factors, such as layout proportions, type and size of glazing, and shading materials in the CSA, the light efficiency & glare control can be increased simultaneously. The ideal shell design for an office building is influenced by a number of elements, including economic considerations, maintenance and expense considerations, simplicity of execution, and aesthetic considerations. Therefore, more research can be done to determine the best geometric pattern as an integrated method for designing facades responsive to the climate.
Contributions
H.G.H. developed the main topic, performed the modeling and simulation work, and prepared the initial draft. M.T. checked the analyses, reviewed the final results, and revised the draft.
Declaration of competing interest
The authors declare no conflict of interest.
References
- S. Khabir, R. Vakilinezhad, Energy and thermal analysis of DSF in the retrofit design of office buildings in hot climates, Architectural Engineering and Design Management 19 (2023) 642-664. https://doi.org/10.1080/17452007.2022.2147898
- M. Santamouris, K. Vasilakopoulou, Present and future energy consumption of buildings: Challenges and opportunities towards decarbonisation, E-Prime - Advances in Electrical Engineering, Electronics and Energy 1 (2021) 100002. https://doi.org/10.1016/j.prime.2021.100002
- H.S. Ju, Z. Qing, Virtual Simulation Technology Research of Energy Saving Building, Information Technology Journal 12 (2014) 7922-7925. https://doi.org/10.3923/itj.2013.7922.7925
- A. Guimarães, E. Naud, J. Pires, P. Muza, R. Clímaco, Principles and tools for bioclimatic building design - an applied review and analysis in cold climates, 4196-4203 3 (2017) 4749-4756. https://ntnuopen.ntnu.no/ntnu-xmlui/handle/11250/2490784 (accessed June 10, 2024).
- E.I. Aghimien, D.H.W. Li, E.K.W. Tsang, Bioclimatic architecture and its energy-saving potentials: a review and future directions, Engineering, Construction and Architectural Management 29 (2022) 961-988. https://doi.org/10.1108/ECAM-11-2020-0928
- F. Fantozzi, H. Hamdi, M. Rocca, S. Vegnuti, Use of Automated Control Systems and Advanced Energy Simulations in the Design of Climate Responsive Educational Building for Mediterranean Area, Sustainability 11 (2019) 1660. https://doi.org/10.3390/su11061660
- L. Pastore, M. Andersen, The influence of façade and space design on building occupants' indoor experience, Journal of Building Engineering 46 (2022) 103663. https://doi.org/10.1016/j.jobe.2021.103663
- A. Aksamija, Foreword, Rethinking Building Skins: Transformative Technologies and Research Trajectories (2022) xv-xvi. https://doi.org/10.1016/B978-0-12-822477-9.00021-8
- R.C.G.M. Loonen, M. Trčka, D. Cóstola, J.L.M. Hensen, Climate adaptive building shells: State-of-the-art and future challenges, Renewable and Sustainable Energy Reviews 25 (2013) 483-493. https://doi.org/10.1016/j.rser.2013.04.016
- B. de BJ, gerrit Jan Ruijg, R. loonen, M. Trčka, J. hensen, wim Kornaat, Climate adaptive building shells for the future-optimization with an inverse modelling approach, in: In Proceedings ECEEE Summer Study 2011, 2011: pp. 1413-1422. www.tue.nl/taverne (accessed September 9, 2023).
- E. Kızılörenli, F. Maden, Modular responsive facade proposals based on semi-regular and demi-regular tessellation: daylighting and visual comfort, Frontiers of Architectural Research 12 (2023) 601-612. https://doi.org/10.1016/j.foar.2023.02.005
- M.S. Naddaf, S.Y. Baper, The role of double-skin facade configurations in optimizing building energy performance in Erbil city, Sci Rep 13 (2023). https://doi.org/10.1038/s41598-023-35555-0
- M. Gholami Rostam, A. Abbasi, Dynamic climate-adaptive design: A key to realizing future-proof energy efficiency in building sector, Appl Energy 341 (2023) 121146. https://doi.org/10.1016/j.apenergy.2023.121146
- D.K. Bui, T.N. Nguyen, A. Ghazlan, N.T. Ngo, T.D. Ngo, Enhancing building energy efficiency by adaptive façade: A computational optimization approach, Appl Energy 265 (2020). https://doi.org/10.1016/j.apenergy.2020.114797
- S. Attia, R. Lioure, Q. Declaude, Future trends and main concepts of adaptive facade systems, Energy Sci Eng 8 (2020) 3255-3272. https://doi.org/10.1002/ese3.725
- S. Attia, S. Bilir, T. Safy, C. Struck, R. Loonen, F. Goia, Current trends and future challenges in the performance assessment of adaptive façade systems, Energy Build 179 (2018) 165-182. https://doi.org/10.1016/j.enbuild.2018.09.017
- X. Shi, T. Abel, L. Wang, Influence of two motion types on solar transmittance and daylight performance of dynamic façades, Solar Energy 201 (2020) 561-580. https://doi.org/10.1016/j.solener.2020.03.017
- S. Samadi, E. Noorzai, L.O. Beltrán, S. Abbasi, A computational approach for achieving optimum daylight inside buildings through automated kinetic shading systems, Frontiers of Architectural Research 9 (2020) 335-349. https://doi.org/10.1016/j.foar.2019.10.004
- B. Kahramanoğlu, N. Çakıcı Alp, Enhancing visual comfort with Miura-ori-based responsive facade model, Journal of Building Engineering 69 (2023) 106241. https://doi.org/10.1016/j.jobe.2023.106241
- A. Tabadkani, A. Roetzel, H.X. Li, A. Tsangrassoulis, Design approaches and typologies of adaptive facades: A review, Autom Constr 121 (2021) 103450. https://doi.org/10.1016/j.autcon.2020.103450
- W. Zhang, Smart Building Skin Design with Dynamic Climate Adaptability of Smart Cities Based on Artificial Intelligence, Advances in Multimedia 2023 (2023) 1-12. https://doi.org/10.1155/2023/2859195
- S.M. Hosseini, M. Mohammadi, O. Guerra-Santin, Interactive kinetic façade: Improving visual comfort based on dynamic daylight and occupant's positions by 2D and 3D shape changes, Build Environ 165 (2019) 106396. https://doi.org/10.1016/j.buildenv.2019.106396
- J. Böke, U. Knaack, M. Hemmerling, State-of-the-art of intelligent building envelopes in the context of intelligent technical systems, Intelligent Buildings International 11 (2019) 27-45. https://doi.org/10.1080/17508975.2018.1447437
- M.P. Voigt, K. Chwalek, D. Roth, M. Kreimeyer, L. Blandini, The integrated design process of adaptive façades - A comprehensive perspective, Journal of Building Engineering 67 (2023) 106043. https://doi.org/10.1016/j.jobe.2023.106043
- M. Matheou, A. Couvelas, M.C. Phocas, Transformable building envelope design in architectural education, Procedia Manuf 44 (2020) 116-123. https://doi.org/10.1016/j.promfg.2020.02.212
- E. Sorooshnia, P. Rahnamayiezekavat, M. Rashidi, M. Sadeghi, B. Samali, Passive Intelligent Kinetic External Dynamic Shade Design for Improving Indoor Comfort and Minimizing Energy Consumption, Buildings 2023, Vol. 13, Page 1090 13 (2023) 1090. https://doi.org/10.3390/buildings13041090
- Y. Zhang, W. Wulff, L. Wernicke, M. Engelmann, T. Schauer, A. Bleicher, Experimental identification and verification of a moveable facade element for energy harvesting and vibration control, Journal of Building Engineering 65 (2023) 105712. https://doi.org/10.1016/j.jobe.2022.105712
- P. de Wilde, W. Tian, The role of adaptive thermal comfort in the prediction of the thermal performance of a modern mixed-mode office building in the UK under climate change, 3 (2010) 87-101. https://doi.org/10.1080/19401490903486114
- S. Mirrahimi, M.F. Mohamed, L.C. Haw, N.L.N. Ibrahim, W.F.M. Yusoff, A. Aflaki, The effect of building envelope on the thermal comfort and energy saving for high-rise buildings in hot-humid climate, Renewable and Sustainable Energy Reviews 53 (2016) 1508-1519. https://doi.org/10.1016/j.rser.2015.09.055
- R.C.G.M. Loonen, M. Trcka, J.L.M. Hensen, Exploring the potential of climate adaptive building shells, Proceedings of Building Simulation 2011: 12th Conference of International Building Performance Simulation Association, Sydney, Australia (2011) 2148-2155. https://research.tue.nl/en/publications/exploring-the-potential-of-climate-adaptive-building-shells (accessed November 13, 2023).
- R.C.G.M. Loonen, F. Favoino, J.L.M. Hensen, M. Overend, Review of current status, requirements and opportunities for building performance simulation of adaptive facades†, J Build Perform Simul 10 (2017) 205-223. https://doi.org/10.1080/19401493.2016.1152303
- X. Zhang, H. Zhang, Y. Wang, X. Shi, Adaptive Façades: Review of Designs, Performance Evaluation, and Control Systems, Buildings 12 (2022) 2112. https://doi.org/10.3390/buildings12122112
- N. Heidari Matin, A. Eydgahi, Factors affecting the design and development of responsive facades: a historical evolution, Intelligent Buildings International 12 (2020) 257-270. https://doi.org/10.1080/17508975.2018.1562414
- R. Baetens, B.P. Jelle, A. Gustavsen, Properties , Requirements and Possibilities of Smart Windows for Dynamic Daylight and Solar Energy Control in Buildings : State-ofthe-Art, (2017).
- V. Mathew, C. Pearl Kurian, N. Augustine, Climate-responsive machine learning-based control of switchable glazing towards human-centric lighting, Solar Energy 260 (2023) 49-60. https://doi.org/10.1016/j.solener.2023.05.059
- E. Field, A. Ghosh, Energy assessment of advanced and switchable windows for less energy-hungry buildings in the UK, Energy 283 (2023) 128999. https://doi.org/10.1016/j.energy.2023.128999
- M.V. Nielsen, S. Svendsen, L.B. Jensen, Quantifying the potential of automated dynamic solar shading in office buildings through integrated simulations of energy and daylight, Solar Energy 85 (2011) 757-768. https://doi.org/10.1016/j.solener.2011.01.010
- M.C. Pinto, G. Crespi, F. Dell'Anna, C. Becchio, Combining energy dynamic simulation and multi-criteria analysis for supporting investment decisions on smart shading devices in office buildings, Appl Energy 332 (2023) 120470. https://doi.org/10.1016/j.apenergy.2022.120470
- F. Kuznik, D. David, K. Johannes, J.J. Roux, A review on phase change materials integrated in building walls, Renewable and Sustainable Energy Reviews 15 (2011) 379-391. https://doi.org/10.1016/j.rser.2010.08.019
- P. Wang, Z. Liu, X. Zhang, M. Hu, L. Zhang, J. Fan, Adaptive dynamic building envelope integrated with phase change material to enhance the heat storage and release efficiency: A state-of-the-art review, Energy Build 286 (2023) 112928. https://doi.org/10.1016/j.enbuild.2023.112928
- M. Kimber, W.W. Clark, L. Schaefer, Conceptual analysis and design of a partitioned multifunctional smart insulation, Appl Energy 114 (2014) 310-319. https://doi.org/10.1016/j.apenergy.2013.09.067
- Z. Zhang, N. Zhang, Y. Yuan, P.E. Phelan, S. Attia, Thermal performance of a dynamic insulation-phase change material system and its application in multilayer hollow walls, J Energy Storage 62 (2023) 106912. https://doi.org/10.1016/j.est.2023.106912
- F. Favoino, F. Goia, M. Perino, V. Serra, Experimental assessment of the energy performance of an advanced responsive multifunctional façade module, Energy Build 68 (2014) 647-659. https://doi.org/10.1016/j.enbuild.2013.08.066
- M.E. Soliman, S. Bo, An innovative multifunctional biomimetic adaptive building envelope based on a novel integrated methodology of merging biological mechanisms, Journal of Building Engineering 76 (2023) 106995. https://doi.org/10.1016/j.jobe.2023.106995
- A. Luna-Navarro, R. Loonen, M. Juaristi, A. Monge-Barrio, S. Attia, M. Overend, Occupant-Facade interaction: a review and classification scheme, Build Environ 177 (2020) 106880. https://doi.org/10.1016/j.buildenv.2020.106880
- C. Kasinalis, R.C.G.M. Loonen, D. Cóstola, J.L.M. Hensen, Framework for assessing the performance potential of seasonally adaptable facades using multi-objective optimization, Energy Build 79 (2014) 106-113. https://doi.org/10.1016/j.enbuild.2014.04.045
- S.M. Hosseini, M. Mohammadi, T. Schröder, O. Guerra-Santin, Integrating interactive kinetic façade design with colored glass to improve daylight performance based on occupants' position, Journal of Building Engineering 31 (2020) 101404. https://doi.org/10.1016/j.jobe.2020.101404
- L. Le-Thanh, T. Le-Duc, H. Ngo-Minh, Q.H. Nguyen, H. Nguyen-Xuan, Optimal design of an Origami-inspired kinetic façade by balancing composite motion optimization for improving daylight performance and energy efficiency, Energy 219 (2021) 119557. https://doi.org/10.1016/j.energy.2020.119557
- S. Preto, Dynamic Façades: Optimization of Natural Light at Workplaces, Advances in Intelligent Systems and Computing 966 (2020) 392-402. https://doi.org/10.1007/978-3-030-20151-7_37
- J. sedlak, M. Kalousek, energy saving solar facade for non-residential buildings for climatic condition in the czech republic, (2001). https://www.researchgate.net/publication/228519643_energy_saving_solar_facade_for_non-residential_buildings_for_climatic_condition_in_the_czech_republic/figures?lo=1&utm_source=google&utm_medium=organic (accessed October 18, 2023).
- A. Sezegen, Y. Aksoy, Investigation of the adaptive facade concepts in terms of shading elements, (2019).
- H.S.M. Shahin, Adaptive building envelopes of multistory buildings as an example of high performance building skins, Alexandria Engineering Journal 58 (2019) 345-352. https://doi.org/10.1016/j.aej.2018.11.013
- C.F. Reinhart, O. Walkenhorst, Validation of dynamic RADIANCE-based daylight simulations for a test office with external blinds, Energy Build 33 (2001) 683-697. https://doi.org/10.1016/S0378-7788(01)00058-5
- F. Kharvari, An empirical validation of daylighting tools: Assessing radiance parameters and simulation settings in Ladybug and Honeybee against field measurements, Solar Energy 207 (2020) 1021-1036. https://doi.org/10.1016/j.solener.2020.07.054
- M. Talaei, M. Mahdavinejad, R. Azari, A. Prieto, H. Sangin, Multi-objective optimization of building-integrated microalgae photobioreactors for energy and daylighting performance, Journal of Building Engineering 42 (2021) 102832. https://doi.org/10.1016/j.jobe.2021.102832
- P. Hoseinzadeh, M. Khalaji Assadi, S. Heidari, M. Khalatbari, R. Saidur, K. Haghighat nejad, H. Sangin, Energy performance of building integrated photovoltaic high-rise building: Case study, Tehran, Iran, Energy Build 235 (2021) 110707. https://doi.org/10.1016/j.enbuild.2020.110707
- D.S. Lee, S.H. Koo, Y.B. Seong, J.H. Jo, Evaluating Thermal and Lighting Energy Performance of Shading Devices on Kinetic Façades, Sustainability 2016, Vol. 8, Page 883 8 (2016) 883. https://doi.org/10.3390/su8090883
- P. Pilechiha, M. Mahdavinejad, F. Pour Rahimian, P. Carnemolla, S. Seyedzadeh, Multi-objective optimisation framework for designing office windows: quality of view, daylight and energy efficiency, Appl Energy 261 (2020) 114356. https://doi.org/10.1016/j.apenergy.2019.114356
- Q. Li, J. Haberl, Prediction of Annual Daylighting Performance Using Inverse Models, Sustainability (Switzerland) 15 (2023). https://doi.org/10.3390/su151511938
- IES LM-83-12 Approved Method: IES Spatial Daylight Autonomy (sDA) and Annual Sunlight Exposure (ASE), (2012).
- A. Addenda, Specifying Direct Digital Control Systems, (2000). www.ashrae.org (accessed April 28, 2023).
- F. Rezaei, H. Sangin, M. Heiranipour, S. Attia, A Multi-objective Optimization of Window and Light Shelf Design in Office Buildings to Improve Occupants' Thermal and Visual Comfort, Journal of Daylighting 11 (2024) 55-68. https://doi.org/10.15627/jd.2024.4
- M. Talaei, H. Sangin, Multi-objective optimization of energy and daylight performance for school envelopes in desert, semi-arid, and mediterranean climates of Iran, Build Environ 255 (2024) 111424. https://doi.org/10.1016/j.buildenv.2024.111424
- M. Krarti, A Comparative Energy Analysis of Dynamic External Shadings for Office Buildings, Journal of Engineering for Sustainable Buildings and Cities 3 (2022). https://doi.org/10.1115/1.4054775
- J. Gaspari, E. Naboni, C. Ponzio, A. Ricci, A Study on the Impact of Climate Adaptive Building Shells on Indoor Comfort, Journal of Facade Design and Engineering 7 (2019) 27-40. https://doi.org/10.7480/JFDE.2019.1.2778
- C. Ben bacha, F. Bourbia, Effect of kinetic façades on energy efficiency in office buildings - hot dry climates, in: 11th Conference on Advanced Building Skins, 2016. https://oaktrust.library.tamu.edu/handle/1969.1/158209 (accessed June 12, 2024).
- F. De Luca, H. Voll, M. Thalfeldt, Comparison of static and dynamic shading systems for office building energy consumption and cooling load assessment, Management of Environmental Quality: An International Journal 29 (2018) 978-998. https://doi.org/10.1108/MEQ-01-2018-0008
Copyright © 2024 The Author(s). Published by solarlits.com.
 HOME
HOME


