Volume 11 Issue 1 pp. 69-96 • doi: 10.15627/jd.2024.5
Enhancing Visual Comfort and Energy Efficiency in Office Lighting Using Parametric-Generative Design Approach for Interactive Kinetic Louvers
Seyed Morteza Hosseini,∗,a Milad Heiranipour,b,e,f Julian Wang,c Laura Elizabeth Hinkle,c Georgios Triantafyllidis,a Shady Attiad
Author affiliations
a Department of Architecture, Design & Media Technology, Aalborg University Copenhagen, Denmark
b Department of Energy, Politecnico di Torino, Turin, Italy
c Department of Architectural Engineering, Penn State University, United States
d Sustainable Building Design Lab, Dept. UEE, Faculty of Applied Science, University of Liege, Liege, Belgium
e Institute for Renewable Energy, Eurac Research, Viale Druso 1, 39100 Bolzano, Italy
f Scuola Universitaria Superiore IUSS Pavia, Pavia, Italy
*Corresponding author.
smho@create.aau.dk (S. M. Hosseini)
milad.heiranipour@polito.it (M. Heiranipour)
jqw5965@psu.edu (J. Wangr)
luh183@psu.edu (L. E. Hinkle)
gt@create.aau.dk (G. Triantafyllidis)
shady.attia@uliege.be (S. Attia)
History: Received 23 March 2024 | Revised 24 April 2024 | Accepted 27 April 2024 | Published online 19 May 2024
Copyright: © 2024 The Author(s). Published by solarlits.com. This is an open access article under the CC BY license (http://creativecommons.org/licenses/by/4.0/).
Citation: Seyed Morteza Hosseini, Milad Heiranipour, Julian Wang, Laura Elizabeth Hinkle, Georgios Triantafyllidis, Shady Attia, Enhancing Visual Comfort and Energy Efficiency in Office Lighting Using Parametric-Generative Design Approach for Interactive Kinetic Louvers, Journal of Daylighting 11 (2024) 69-96. https://dx.doi.org/10.15627/jd.2024.5
Figures and tables
Abstract
The number of desk workers who frequently conduct their jobs at home has increased dramatically during Covid-19. Work-from-home flexibility makes it attractive for workers and companies, resulting in a “Work-Style Reform” after the Covid-19 pandemic. However, the quick conversion of home spaces into workplaces cannot always sufficiently respond to users’ visual comfort and daylight performance needs which are primary contributors to occupant well-being and productivity. Therefore, this study adopts a mixed-methodology method that integrates parametric thinking, biomimetic, conceptual design, kinetic strategy and the DIVA approach to develop a real-time parametric-generative circular design for multi-objective adaptability that optimizes visual comfort and electric lighting energy efficiency for multiple occupants simultaneously. Parametric simulations of 1458 different options (five different runs per case: a total of 7290) were conducted to assess how the louvers perform regarding daylight, glare, and electric energy usage. Implementing an interactive kinetic louver greatly improved daylight performance in all orientations while simultaneously avoiding visual discomfort for multiple occupants. Furthermore, the use of this façade modification resulted in a substantial decrease in electrical lighting energy consumption, reducing the values from 14.22 to 0.2 kWh/m2/year, 8.1 to 0.18 kWh/m2/year, and 12.88 to 0.18 kWh/m2/year for South, East, and West orientations, respectively. Integrating users' lighting level preferences and the dynamic transitory sensitive area on the façade considerably reduces electric lighting consumption by around 99% compared to the ASHRAE 90.1 standard's lighting profile.
Keywords
Post COVID-19 pandemic, Visual comfort, Building performance, Interactive kinetic façade
Nomenclature
| DIVA | Design, Iteration, Validate, and Adapt. |
| TSA | Transitory-Sensitive Area |
| DC | Daylight Coefficient |
| CBDM | Climate-Based Daylight Modeling |
| sDA | spatial Daylight Autonomy |
| UDI | Useful Daylight Illuminance |
| EUDI | Exceeded Useful Daylight Illuminance |
| DGP | Daylight Glare Probability |
| WWR | Window-to-Wall Ratio |
| LEED | Leadership in Energy and Environmental Design |
| BPS | Building Performance Simulation |
1. Introduction
1.1. Background
During the global COVID-19 pandemic, offices demonstrated to be significantly under-equipped and unable to offer a safe environment for workers [1] with most countries enforcing confinement measures of different rigidity. As a consequence, residential settings have become the new workplace [2,3]. Due to the forced confinement measures and organizations' requests, the number of workers who frequently conduct their jobs at home has increased dramatically [4,5]. A Covid survey from [6] demonstrates current and future trends in remote work worldwide from 2020 to 2021 (Fig. 1). In particular, the average percentage of remote workers increased from 15.5% to 72.7% during the period from September 2020 to March 2021. The flexibility that work-from-home offers make it attractive for workers and companies that already adopt desk workers’ employees, such as Facebook and Microsoft, plan to continue remote working arrangement even after the pandemic [7]. Although some countries, such as Japan, promote “Work-Style Reform” [8], a growing population of employees regularly working from home (WFH), are dealing with significant well-being and productivity challenges [4,9]. The quick conversion of home spaces into workplaces cannot always sufficiently respond to user needs [2,10], mainly because the spaces that are converted into working stations are often unsuited for the purpose, especially in regard to visual comfort and daylight performance, which are main contributors to occupant well-being and productivity [2,5,11].
Figure 1
Fig. 1. COVID survey current and future trends in remote work worldwide from 2020 to 2021 [6].
Although Fabiani et al (2021) [5] confirmed higher incomes and better-quality lifestyles for desk-workers WFH, based on the feedback of 800 Italian participants who carry out desk duties between April 16 and May 16, 2020, capturing the remote working conditions during the COVID-19 lockdown. The main challenge of WFH practices remains the provision of comfortable spaces suitable for work. Margariti et al [9] have conducted a web-based online survey on the main issues of office environments, and concluded that highly customizable and occupant-controlled rooms are beneficial for occupants’ well-being and visual comfort. They investigated the amount of natural light in the room on the working hours. Due to insufficient natural light inside the space the respondents used daylight lamps on the desks to meet their visual comfort requirement. Furthermore, increasing interest in hybrid jobs and promoting the “Work-Style Reform” give rise to frequent situations where there are no employees in the office or only half of them is present most of the time during the week (Fig. 2).
Figure 2
Fig. 2. Hybrid work situation after COVID-19, Lighting Design Research Group Office, Alborg university, Copenhagen.
The new hybrid condition emphasizes the integration of occupants daylight and visual comfort preferences in to the design of shading devices’ control. Occupants immediately close the blinds when they perceive glare, overheating, and lack of privacy. Unfortunately, there is no ideal moment for opening the blinds that would allow adequate daylight into the interior space, enhance the view to the outside, and consequently reduce electric lighting consumption [12,13]. Furthermore, occupants do not have a tendency to switch the lights on and off in between tasks [14]. However, multiple studies show that conservative behavior from active users can reduce the building’s energy consumption by up to 30% [15]. Moreover, some studies have found that office workers frequently perform their tasks at illuminance levels that are lower than the current standards– for instance, half of the employees can continue to work at a horizontal illuminance of 70 lx [16]. Using integrated controls that combined shading devices with dimming lighting strategies can be adjusted through an occupant demand-response program to increase occupants' visual and thermal comfort conditions [17]. For example, Nicoletti et al (2020) [18] used dynamic control of the shields to control the transmitted solar radiation, resulting in a reduction of energy consumption by about 15%. Since visual comfort is influenced by dynamic internal and external stimuli, such as user interaction with the shading device and dynamic daylight characteristics [19], there is a need for interactive kinetic façades/Louvers [20,21] as an interface between them. This could regulate daylight availability and provide visual comfort while reducing electric lighting consumption through integrative lighting design.
1.2. Kinetic façades for lighting performance and the state-of-the-art
Kinetic façades are climate-adaptive, dynamic, and interactive structures and have been studied in different building typologies and climates. A few representative reviews have been conducted in the past decade, and the focuses ranging from solar-responsive wall surfaces to smart glazing systems, shading and blind systems, and non-conventional façades. [23-25]. By providing real-time daylight control, kinetic façades prevent glare and supply sufficient daylight for interior spaces, resulting in visual comfort, increased productivity, and healthier spaces for occupants. Additionally, new studies have shown that kinetic façades have the potential to reduce energy consumption [26,27].
Daylight control systems frequently have been used in the shape of kinetic facades. Table 1 analyzes precedent studies in the field and represents extensive information about climate adaptability, methods, architectural concepts behind the proposed design, movement mechanism, geometrical forms and element distribution, material, functions and target performance and control strategies. Exploring kinetic façade systems across various climatic conditions and assessing their performance validates their suitability for adapting to different climates [29,30]. The studies employed a range of methods, such as parametric design [21,30], building performance simulation [33], multi-objective optimization [28,34], general morphological analysis [21], and biomimetics [21,31-33,25], to develop, analyze, and assess the performance of the proposed kinetic systems. When scrutinizing the studies, they can be categorized into two distinct groups based on their movement mechanisms: those with architectural concepts and those without. The without architectural concepts mechanisms provide multiple functionalities including daylight performance and high view quality whilst minimizing energy use, thermal discomfort, and visual discomfort through using exhaustive search by Brute-force algorithm and multi objective optimization evolutionary algorithm. There are some disadvantages with these methods. Evolutionary algorithms exhibit certain drawbacks, encompassing challenges related to formulating an effective fitness function, determining an optimal population size, and making critical decisions regarding parameters, such as the selection criteria for the new population [36]. Since the Brute-force algorithm exhaustively examines all possible solutions to a problem to find the best one, it would be the best fit for solution with small problem size. Dealing with environmental analysis which has multiple parameters makes this method very expensive for finding the best solution in the field. Nevertheless, incorporating architectural concepts such as biomimetic approaches and drawing inspiration from living organisms enables the development of adaptive solutions with an efficient exploration area which has a minimum size. Then, parametric building performance simulation can be applied through Brute-force algorithm to evaluate design solutions with high accuracy. As an illustration, in their work published in 2022 [21], Hosseini and Heidari introduced a kinetic façade design inspired by the nanostructures found in butterfly wings and the concept of Orosi windows. This innovative façade was designed to optimize daylight performance and enhance visual comfort for occupants positioned at various locations within a room. It achieved this by employing real-time daylight control, periodic changes in its geometrical shape, and integrating composition of colored glass elements that adjusted based on both sun-timing positions and user positions. Applying the architectural concept leads to shorten the size of problem and meaningful exploration area by eliminating irrelevant parameters. In similar way, Soliman & Bo (2023) [31] and Kuru et al (2021) [35] proposed multifunctional adaptive building skins to provide thermoregulation and energy efficiency by real-time daylight control. The architectural concepts mimic swelling and shrinking mechanism, self-shading strategy of cactus, and stomata opening procedure to design kinetic components. Although the results show their high performance for improving the requested functions within the space, there is no evidence for reacting based on individual users’ detection and estimations. Other studies have emphasized the importance of user interactivity in achieving improved visual comfort [21,28,32]. As an example, a bioinspired interactive kinetic façade has been developed [32], which also identifies the dynamic transitory-sensitive area (TSA) of attraction points on the façade. The façade´s system uses a transitory stage to hunt new control area in different sizes and positions for kinetic components.
Table 1
Table 1. Kinetic façade daylight control systems and their architectural concepts and elements, functions and Movemnet mechanism. Climate_ Tropical rainforest: Af, Humid continental: Dfb, Humid continental climate: Dwa. Temperate: Cfb, Humid Subtropical Climate: Cfa, Warm desert: BWh, Marine West Coast: Cfb, Mild, semi-humid: Csa, Tropical, savanna: Aw, Semi-arid: BSh; Method_ Parametric design: PD, Parametric simulation: PS, Building Performance Simulation: BPS, Biomimetic: B, General morphological analysis: GMA, Fabrication: F, Multi-objective optimization: MOO, Survey: S, Machine Learning: ML, Sensitivity analysis: SA; Geometric Form: _ Complex Form: CF, Hierarchical Structure: HS; Roller blind: RB, Venetian Blind: VB, Primary Shape: PS; Grid_ Rectangular: R, Triangular, T, Hexagonal: H; Method_ Constant: C, Smart material: SM, Visible transmittance: VT, Openness Factor: OF, Colorful glass: CG, Photochromic glazing: PG; Functions_ Thermoregulation: T, Daylight performance: DP, Energy Efficiency: EE, Aesthetic: A, Glare Protection: GP, Sufficient Supply of Daylight: SSD, Real-Time Daylight Control: RTDC, Visual Contact to Exterior: VCE; Control_ Decentralized control: DC, Centralized control: CC.
The dynamic transitory-sensitive area (TSA) which is triggered by the dynamic sun-timing position and multiple occupants, enables the façade to interact with several occupants' positions simultaneously to enhance their visual comfort and daylight performance (Fig. 3). The study has not considered the role of TSA within the context of multiple individual lighting preferences simultaneously within the same room and possible benefits of saving electric lighting energy.
Figure 3
Fig. 3. Schematic definition of transitory sensitive area and general features of kinetic elements inspired by plant's leaf Stomata [32].
Although previous studies have primarily focused on visual comfort and daylight performance, there is an emerging trend toward achieving energy efficiency using kinetic façades. While few studies have explored electric lighting energy consumption, kinetic façades provide an opportunity to develop an integrative daylight-electrical lighting system that supports occupants to benefit from daylighting in real-time operation and performing intermediate switch on/off space´s lighting for preferred workplane illuminances [12] during occupancy time. Theoretically, kinetic façades can provide healthy, productive, and visually comfortable spaces for work while reducing electric lighting energy consumption simultaneously. However, the electric lighting energy reduction can vary based on the behavior and preferred work plane illuminance of different users, including passive and active users. Therefore, it is vital to develop a multidisciplinary and integrated approach for establishing a parametric-generative circular design to achieve a personalized visually comfortable home office as well as electric energy saving (Fig. 4).
Figure 4
Fig. 4. A Real-time Parametric-Generative Circular design approach for multi-objective adaptability.
1.3. Objectives and contributions
To fill the knowledge gaps, this paper aims to develop a real-time parametric-generative circular design methodology to deal with complex environmental analysis such as daylight, visual comfort and electric energy for reaching multi-objective adaptability. Indeed, the methodology integrates distinguished methods to provide an efficient exploration area which has a minimum size, making it an ideal fit for the Brute-force algorithm. This compatibility ensures that the algorithm can thoroughly assess every conceivable solution with exceptional precision.
This study explores the integration of interactive kinetic louvers with electric lighting to effectively control and manipulate their form and kinetic behavior through an architectural concept inspired by biomimetic functiona-morphological approach. By employing real-time parametric-generative circular design, the study enables dynamic adjustments in the louvers configurations, enhancing multiple users’s visual comfort with distinguished lighting level preferences simultaneously while minimizing electric lighting energy consumption. This innovative approach opens up new possibilities for creating sustainable and user-centric daylighting design. To guide the research, the following research questions are posed:
1- How can an interactive kinetic louver be designed to integrate with electric lighting to control and manipulate their forms and behaviours?
2- What is the improvement in visual comfort and reduction in electric lighting consumption that can be achieved through the use of a real-time parametric-generative circular design approach?
2. Method
This study adopts a mixed-methodology method that integrates parametric thinking [25,37], biomimetic [38], conceptual design, kinetic strategy [39] and the DIVA (Stands for Design, Iteration, Validate, and Adapt) approach [22] to develop a real-time parametric-generative circular design methodology for multi-objective adaptability (Fig. 4). The integrated methodology in the initial stage (Design) employs biomimicry to derive adaptive kinetic movements and behaviors for informing architectural design concepts and mechanisms through adaptive forms and control strategies. This conceptual development, drawing inspiration from living organisms, facilitates the abstraction of adaptive solutions within a limited exploration scope, thereby reducing the problem's complexity. During the iteration phase, creative synthesis of influential factors can be achieved through parametric thinking processes. Given the efficient exploration area established in previous phases, the study can employ a Brute-force algorithm during the validation phase to rigorously evaluate all potential solutions with a high degree of accuracy. In the adaptation phase, the 'Inverse design' utilizes algorithmic search techniques based on predefined criteria thresholds to initiate a continuous loop of adaptation, involving the Iteration, Validate, and Adapt phases. This iterative process ultimately leads to the attainment of multifunctionality and customized adaptation. The integrated approach through parametric thinking adds a generative element to the DIVA approach by promoting exploration and exploitation phases through parameter identification and creative synthesizing, as well as creating an ideal switch time for extracting optimal solutions based on a multi-objective approach.
2.1. Architectural design concept and mechanism through biomimetic approach
Biomimetic defined as a science that explore biological analogies to observe their form, function, and living ecosystem in nature then imitating these adaptive principles to produce sustainable solutions [40]. For example, there are special movements of plants in response to light stimulus [41] and various flapping motions of insects [42]. Although there are several approaches for nature exploration, functional morphological approach draws significant attention within the building technology and architectural design research studies [25,32,43].
Investigating biological analogies according to opening-closing and high reflecting functions of building glazing systems leads us to identify two distinguished samples in nature consisting of plant's leaves stomata and nano structures of Morpho butterfly wings. The stomata play a pivotal role in regulating photosynthesis by actively modulating the exchange of gases, air humidity, and light between the plant and its surroundings, as they dynamically open and close [44]. The patchy behaviors of stomata in response to rapid environmental changes benefits from a transitory stage wherein they search for new sizes, shapes, and positions to uphold internal stability. The stomata within the region respond both cooperatively and independently of neighboring areas. Additionally, Stomata are evenly spaced in regular rows, and their pores exhibit notable symmetry [45]. The dazzling iridescent hues, characterized by their remarkable reflectivity, in the Morpho butterfly's wings originate from a complex nanostructure. This nanostructure emerges through the intricate interplay of multilayer interference, the harmonious arrangement of multiscale wing components, the presence of periodic geometric shapes and particle’s density changes, and a diverse array of sizes and shapes—ranging from lattice frames to hexagonal tiles and lamella—all facilitated by dynamic movement patterns [46,47]. According to Louvers' features and functions, the correspondent criteria can be abstracted from the aforementioned biomimetic principles as morphology and mechanism. Although both analogies (stomata and Morpho Butterfly wings) benefit from grid distributions, the rectangular grid which is adapted with lamella and tile shapes will be used. The grids can be varied based on divisions and sizes. Regarding mechanism, there are same behavior for both consisting of patchy patterns in stomata and particle’s density change in Morpho butterfly that facilitate periodic geometrical changes. The abstractions of these principles can be translated as a transitory sensitive area (TSA) on the façade that provides decentralized and dynamic control for geometrical changes as well as applying hierarchical arrangement. These procedure provides a meaningful exploration and extraction in living organisms to identify inflential design parameters, adaptive control strategy and movement mechanisms resulting in efficient size of problem solutions (Fig. 5).
Figure 5
Fig. 5. Meaningful exploration in biological analogies through a biomimetic Fucntional-Morpholoical approach.
2.2. Iteration and creative synthesis
To integrate daylight and electric light through a kinetic louver system, it is essential to identify parameters for kinetic shading louvers and their smart control systems. They benefit from real-time daylight control to avoid glare and admit as much useful daylight as possible into space. The control strategy must be based on the users’ personalized lighting level, which is determined by occupants’ detection-estimation and work plane illuminance. The occupants’ detection-estimation includes a position-based program and multiple occupants, in addition to the sun timing positions, are considered as triggers for shape-changing. The parameters that support successful real-time shape changes are decentralized movements, lamella (individual slats or blades arranged horizontally or vertically) grid size and divisions, transitory sensitive area (TSA) on the façade, and material properties of the lamella. Then, the integration of these constituent parameters generates solution ideas that feed the exploration phase. According to each dynamic alternative with a unique form, the system can improve daylight performance and avoid visual discomfort. In the last step, based on user preferences (active or passive), the system updates the lighting schedule to perform intermediate switching on/off of workplane lighting level during occupancy time resulting in reducing electric lighting consumption (Fig. 6). Therefore, in this stage, we consider two optimizations comprising electric light vs. glare control and multiple users’ visual comfort.
Figure 6
Fig. 6. Conceptual development of interactive kinetic louver coupled with electric lighting.
2.3. Validating design goals and multi-functional adaptation
Numerous input parameters can result in various design alternatives that must be evaluated based on quantitative metrics that align with design goals. The inverse design model presented in Fig. 7 demonstrates the integration of input parameters such as window and shade material, furniture plan, building orientation, façade shape change criteria, and user personalized lighting level, users' detection and estimation in a parametric environment to investigate and evaluate daylight performance condition, visual comfort, and electric lighting energy consumption values. Building upon the well-established exploration size from earlier phases, this study leverages a Brute-force algorithm in the validation phase to meticulously assess all conceivable solutions with high resolutions. In the adaptation phase, the 'Inverse design' method employs algorithmic search strategies defined by preset criteria thresholds, initiating an ongoing cycle of adaptation encompassing the Iteration, Validation, and Adaptation phases. Indeed, this step involves conducting a multi-objective adaptation based on established benchmarks, which prioritizes daylight glare probability (DGP) < 40% for multiple users simultaneously according to Reinhart (2018), useful daylight illuminance (UDI) (100-3000 lx) > 80%, and spatial daylight autonomy (sDA) > 80% [48]. The final step involves selecting the design alternatives that consume less electric lighting energy. Thus, the study applies the relationship between daylight availability, visual comfort, and energy to establish a well-lit environment.
Figure 7
Fig. 7. Inverse design model for multi-objective optimization of interactive kinetic louver using Brute Force Algorithmic and Design Explorer.
2.4. Validating design goals and multi-functional adaptation
The research entails a comprehensive investigation that encompasses both annual daylight simulations and point-in-time evaluation for various configurations of the envisioned dynamic building facade. To perform climate-based daylight modeling assessments, a detailed analysis is carried out, spanning an entire year with time intervals of an hour or less. This approach effectively captures the intricate nuances of daily and seasonal daylight variations. Furthermore, the study includes point-in-time simulations utilizing a luminance-based metric on solstice and equinox days. These simulations serve the purpose of assessing the degree of visual comfort satisfaction experienced by occupants.
Climate-based daylight modeling assessments are conventionally undertaken for an entire year, employing time intervals of one hour or less, in order to accurately capture the intricate daily and seasonal fluctuations in daylight. The widely used Daylight Coefficient (DC) method [49] offers an efficient computational approach for simulating a wide array of diverse daylight scenarios, and this is achieved through the application of the following formula:
where the DC matrix stores the values are describing the relationship between the virtual sensor points (n) and the 145 sky patches (plus one for the external ground), the sky matrix (S) stores the luminance values for each of the sky patches at each hour of the year (8760 h for hourly time steps), and the resulting illuminance matrix (E) is obtained by multiplication of the previous two matrices. The DC matrix has been obtained through the computationally expensive lighting simulation. After that, the rest of the process (i.e., the derivation of illuminances) largely includes the relatively rapid multiplication of matrices. Both Climate-Based Daylight Modeling (CBDM) and Radiance-based techniques draw their foundation from the Radiance software platform and contain distinct modifications of the DC method. [50,51].
Daylight performance metrics are crucial for evaluating natural light exposure in architectural design while minimizing energy consumption. These metrics include climate-based metrics such as Daylight Autonomy (DA), Spatial Daylight Autonomy (sDA), Useful Daylight Illuminance (UDI), Annual Sunlight Exposure (ASE), and luminance-based metrics such as Daylight Glare Probability (DGP) [52,53].
DA measures the percentage of occupied hours per year when a certain threshold of daylight is provided, while sDA is defined as the percent of a floor area that meets a minimum horizontal daylight illuminance level (e.g. 300 lx) for a specified fraction (e.g. 50%) of the operating hours per year. (written style: sDA300, 50%). According to some references sDA > 55% is “Nominally Accepted” and sDA > 75% is “Preferred”.. UDI refers to the presence of daylight that falls within the range of 100-3000 lx in the back two-thirds of a space. When the UDI exceeds 80%, the space is considered to have sufficient useful daylight. On the other hand, EUDI is a metric that indicates the presence of excessive daylight near the façade, with values exceeding 3000 lx, and ASE measures the amount of direct sunlight (>1000 lx) that enters a space for more than 250 occupied hours per year. Finally, Daylight Glare Probability (DGP) is a metric used to evaluate the potential for glare caused by daylight in buildings. It is calculated based on several factors including the building's orientation, window size and location, and shading devices. DGP values are classified into four groups: imperceptible (30-35), perceptible (35-40), disturbing (40-45), and intolerable (45-100). Recent studies have explored the use of these metrics to evaluate daylight performance in different climate zones and make new developments in luminance-based daylight performance metrics [12,48].
2.5. Case study
The Natural Disasters Research Institute building in Tehran was selected as the subject of the case study. The facility encompasses approximately 1090 m2, offices, meeting rooms, and multipurpose spaces, along with an additional 860 m2 dedicated to the basement and parking areas (Fig. 8). A south-oriented office room from the reference case study building has been chosen for conducting simulations. The model depicted a single-zone office space located on the first floor of the reference building, measuring 4.00m in depth, 5.00m in width, and 3.00m in height. The south wall, featuring a window, was directly exposed to the outdoor environment without any obstructions. The north-oriented wall of the room faced the corridor, while the side walls were shared with other office rooms. It is important to note that the interior walls, roof, and floor were considered adiabatic surfaces. The south-facing wall of the room has a window-to-wall ratio (WWR) of 90% and it ultimately modulates with the shading conditions. The material used for the window is triple glazing with low-emissivity (low-e) coating. For the purposes of daylight simulation, we will assume that three people occupy the space. The height of the task area for the simulation will be set at 0.80 meters. Additionally, to account for the effect of occupants on lighting load, we will use three different levels of lighting for each occupant: 300 lux, 150 lux, and 70 lux.
Figure 8
Fig. 8. Case study building: a) First-floor plan of Natural Disasters Research Institute building (highlighted area represented the selected office room); b) Perspective view of the building.
To accurately model the impact of surface materials on daylighting, we will refer to Table 2, which provides information about the optical properties of common material surfaces. By using this data in our simulation, we can better understand how light behaves in this office environment. The simulation of an office building's daylighting and energy usage was conducted using Rhinoceros®, Grasshopper, Honeybee, and Ladybug tools.
The location assumed for the building was Teharn, with latitude of 35.72° N and longitude of 51.33° E. Tehran belongs to a mid-latitude steppe/semi-arid cool climate (Bsk) according to the Köppen climate classification, characterized by warm summers and cool winters and is known for its clear skies. To perform the simulation, weather data specific to Tehran were obtained from the EnergyPlus website [54]. This data was organized by the World Meteorological Organization region and country, ensuring that it accurately represented the local climate conditions. Key environmental indicators pertinent to this research, such as dry bulb temperature, global solar radiation, and global horizontal illuminance, are depicted in (Figs. 9 and 10).
Table 2
Table 2. Model description including fixed, driving, time, climate, energy, and daylight-related parameters.
Figure 9
Fig. 9. Diurnal averages (global horizontal radiation, diffuse horizontal radiation, direct normal radiation, wet bulb temperature, and dry bulb temperature).
3. Result
This section explains the use of parametric simulation to explore a large number of alternatives for kinetic louvers. Specifically, 1458 different options were explored by running 5 simulations for each of them (totally 7290). These simulations were conducted to assess how the louvers perform in terms of daylight, glare, and electric energy usage. The simulations were conducted using an interactive process, as shown in Fig. 11, in which the louvers change shape based on the dynamic size and location of the TSA area on the building façade, which is divided into grid divisions of 4, 6, or 8 based on the best practices in the study of Hosseini et al (2021) [32]. This process allows for a high degree of customization and flexibility in designing the louvers to suit specific needs and preferences.
Figure 11
Fig. 11. Workflow visualization of parametric daylight-glare-energy simulation for several alternatives with different grids and TSA sizes and locations.
The performance of each louver option was evaluated based on its ability to provide optimal daylight and glare control while maintaining a comfortable and efficient lighting environment inside the building. The results of these evaluations were used to modify individual lighting schedules according to their lighting preferences, which were set at 70, 150, and 300 lx. The simulations also incorporated an intermediate switch on/off during occupancy time to further optimize energy usage. Through this exhaustive computation and analysis, the researchers were able to determine the most effective and efficient louver designs for the given parameters. The results of this study are presented in more detail in the following sections. Overall, this approach demonstrates the power and utility of using parametric simulation to explore and optimize design solutions for complex architectural systems.
3.1. Case study
The present study investigates the daylight performance of a basic window with and without shade (base case) using climate-based daylight metrics (Fig. 12). The window allows a considerable amount of daylight to enter the room, as indicated by the sDA value of 100%. The UDI of 49.49% illustrates that the majority of the incoming light exceeds 3000 lux, resulting in visual discomfort near the façade. These findings are further supported by an EUDI value of 50.5% (refer to Fig. 13(b)). The luminance-based metric evaluation shows that most of the cases fall into the disturbing (40-45) and intolerable (45-100) categories, indicating a high risk of glare (as shown in Fig. 13(a)).
Figure 13
Fig. 13. Daylight performance assessment and prediction of the risk of glare analysis for a test room lacking interactive kinetic louvers.
To address the issue, the study also investigates the daylight performance of the test room with shade. However, the results indicate that visual comfort is achieved at the cost of completely sacrificing daylight performance, with all cases falling in the perceptible and imperceptible zones. Specifically, the average values for sDA, UDI, and EUDI are 4.33%, 16.66%, and 7.84%, respectively. As a result, the use of electric lighting is necessary to provide adequate lighting. Based on ASHRAE 90.1 electric lighting schedule, the required electric lighting values for South, West, and East orientations are 14.22, 12.88, and 8.1 kWh/m2/year, respectively.
3.2. Interactive kinetic louver
3.2.1. Interactive kinetic louver Grid 4
3.2.1.1. South
The results of the study on different façade alternatives' daylight performance and visual comfort, evaluated based on sDA, UDI, EUDI, and DGP with the average window-to-wall ratio (WWR) of 0.57 on the south façade with grid 4, are presented in Fig. 14(a) and (b). The study found that all façade alternatives met the daylight performance criteria with values of sDA, UDI, EUDI ranging from 83% to 100%, 96.37% to 97.90%, 1.71% to 3.63%, and an average of 91.15%, 97.26%, and 2.5%, respectively. The individual UDI values for each user also showed that the façade alternatives performed well in meeting multiple persons’ daylight requirements simultaneously with an average of 93.75%, 92.8%, and 94.07% for Tables 1, 2, and 3, respectively.
Figure 14
Fig. 14. Parametric exploration-optimization of interactive kinetic façade alternatives with Grid 4 on the South orientation-Singapore based on daylight performance-visual comfort-electric lighting for multiple occupants.
According to the study's findings on glare discomfort probability (DGP), all façade alternatives met the DGP criteria, with values ranging from 24 to 38 (normalized between 0 to 100), which are located in the perceptible and imperceptible zones. The average DGPs for users in Tables 1, 2, and 3 were 31, 32, and 31, respectively, indicating that most of the cases were located in the imperceptible zone. Based on the above results, it can be concluded that all façade alternatives meet the daylight performance criteria.
Figure 14(c) provides electrical lighting load data for different configurations of an interactive kinetic louver alternative based on task lighting and distinguished users’ lighting requirements. The configurations are differentiated based on the type and arrangement of louvers due to transitory sensitive area (TSA) radiuses. The façades control electrical lighting load consumption between 0.09 and 0.55 kWh/m2/year with an average of 0.24 kWh/m2/year. The proposed interactive kinetic façade shows a high potential to reduce electrical lighting load compared to the baseline case. Although alternatives reach high performance for daylight and electrical lighting load, they cannot meet LEED requirements.
3.2.1.2. East
Figure 15(a) and (b)erformance and visual comfort of various façade alternatives with an average WWR of 0.53 on the East façade with grid 4. The study found that all façade alternatives met the daylight performance criteria with values ranging from 86% to 100% for sDA, 86.72% to 95.25% for UDI, and 4.37% to 13.25% for EUDI, with an average of 95.5%, 92.47%, and 7.27%, respectively. Individual UDI values for each table (user) showed that the façade alternatives performed well in meeting the daylight requirements of multiple persons simultaneously, with average values of 92.89%, 90.97%, and 91.87% for Tables 1, 2, and 3, respectively.
Figure 15
Fig. 15. Parametric exploration-optimization of interactive kinetic façade alternatives with Grid 4 on the East orientation-Singapore based on daylight performance-visual comfort-electric lighting for multiple occupants.
Regarding the glare discomfort probability (DGP), all façade alternatives met the criteria with values ranging from 30 to 39 (normalized between 0 to 100), which are located in the perceptible and imperceptible zones. The majority of cases fell within the imperceptible zone, suggesting that all façade alternatives significantly improve daylight performance. Therefore, it can be concluded that the façade alternatives meet the daylight performance criteria to a high degree.
Figure 15(c) demonstrates that the façades minimize electrical lighting load consumption to between 0.08 and 0.29 kWh/m2/year, with an average of 0.2 kWh/m2/year. The proposed interactive kinetic façade has demonstrated a high potential for reducing electrical lighting load compared to the baseline case. Furthermore, half of the façade alternatives have achieved a LEED score of 1, indicating their compliance with LEED requirements.
3.2.1.3. West
Figure 16(a) and (b) illustrate the results of a study that evaluated the effectiveness of different façade alternatives on the West façade with grid 4 and an average WWR of 0.57 in terms of daylight performance and visual comfort. All of the façade alternatives met the criteria for daylight performance with sDA values ranging from 69.71% to 100%, UDI values ranging from 92.68% to 97.98%, and EUDI values ranging from 1.66% to 7.31%. On average, the values for sDA, UDI, and EUDI were 95.3%, 96.2%, and 3.56%, respectively. The UDI values for each table (user) indicated that the façade alternatives effectively provided sufficient daylight for multiple users simultaneously, with average values of 94.93%, 94.5%, and 93.22%, respectively.
Figure 16
Fig. 16. Parametric exploration-optimization of interactive kinetic façade alternatives with Grid 4 on the West orientation-Singapore based on daylight performance-visual comfort-electric lighting for multiple occupants.
The daylight glare probability (DGP) requirements were met by all façade alternatives, with values ranging from 22 to 39 (normalized between 0 and 100), corresponding to the perceptible and imperceptible zones. Most cases were in the imperceptible zone, indicating that all façade alternatives significantly improved daylight performance. Therefore, it can be concluded that the façade alternatives meet the daylight performance criteria to a high degree.
In Fig. 16(c), the results show that the façades are capable of regulating electrical lighting load consumption, ranging from 0.11 to 0.48 kWh/m2/year, with an average of 0.25 kWh/m2/year. The proposed interactive kinetic façade has demonstrated a significant potential for reducing electrical lighting load when compared to the baseline case. Furthermore, half of the evaluated façade alternatives have achieved a LEED score of 1, demonstrating their compliance with LEED requirements.
3.2.2. Interactive kinetic louver Grid 6
3.2.2.1. South
The study examined the daylight performance and visual comfort of various façade alternatives with an average window-to-wall ratio of 0.58 on the south façade with grid 6. Figure 17(a) and (b) present the results of the study, which found that all façade alternatives met the daylight performance criteria based on sDA, UDI, and EUDI, with values ranging from 72.6% to 100%, 96.53% to 97.90%, and 1.82% to 3.46%, respectively, and an average of 94.71%, 97.34%, and 2.5%. The individual UDI values for each user also demonstrated that the façade alternatives performed well in meeting the daylight requirements of multiple people at once, with average values ranging from 92.78% to 93.94% for Tables 1, 2, and 3.
Based on the study's findings on glare discomfort probability (DGP), it was observed that all of the evaluated façade alternatives were able to meet the DGP criteria. The values ranged from 24 to 39 (normalized between 0 to 100), and they were located in both the perceptible and imperceptible zones. The DGPs' values for users in Tables 1, 2, and 3 showed that the majority of cases were located in the imperceptible zone. Therefore, based on these results, it can be concluded that all of the evaluated façade alternatives were able to meet the daylight performance criteria.
The accompanying Fig. 17(c) displays the electrical lighting load data for various configurations of an interactive kinetic louver alternative designed to meet task lighting and individual user light requirements. The louver configurations differ based on the type and arrangement of louvers due to transitory sensitive area (TSA) radiuses. The study found that the façades controlled electrical lighting load consumption between 0.13 and 0.42 kWh/m2/year, with an average of 0.25 kWh/m2/year. The proposed interactive kinetic façade demonstrates a high potential for reducing electrical lighting load compared to the baseline case. However, despite achieving high performance in terms of daylight and electrical lighting load, the alternatives do not meet the requirements of the LEED certification.
Figure 17
Fig. 17. Parametric exploration-optimization of interactive kinetic façade alternatives with Grid 6 on the South orientation-Singapore based on daylight performance-visual comfort-electric lighting for multiple occupants.
3.2.2.2. East
The daylight performance and visual comfort of different façade alternatives with an average window-to-wall ratio (WWR) of 0.57 on the East façade with grid 6 were evaluated in a study, and the results are shown in Fig. 18(a) and (b). All of the alternatives met the daylight performance criteria, with sDA values ranging from 91.83% to 100%, UDI values ranging from 87.17% to 95.12%, and EUDI values ranging from 4.52% to 12.80%, and an average of 98.39%, 91.79%, and 8.06%, respectively. The study also found that the façade alternatives performed well in meeting the daylight requirements of multiple users, with average UDI values of 92.68%, 89.85%, and 91.57% for Tables 1, 2, and 3, respectively.
Figure 18
Fig. 18. Parametric exploration-optimization of interactive kinetic façade alternatives with Grid 6 on the East orientation-Singapore based on daylight performance-visual comfort-electric lighting for multiple occupants.
In terms of glare discomfort probability (DGP), all façade alternatives in the study were found to meet the established criteria, with values ranging from 30 to 39 (normalized between 0 to 100), which are situated within the perceptible and imperceptible zones. The analysis of user-specific DGP values, located in Tables 1, 2, and 3, indicated that most instances were situated in the imperceptible zone, highlighting the potential for all façade alternatives to greatly enhance daylight performance. As such, it can be concluded that the tested façade alternatives are highly effective in meeting the established daylight performance criteria.
In Fig. 18(c), it can be observed that the electrical lighting load consumption of the façades ranged between 0.07 and 0.28 kWh/m2/year, with an average of 0.18 kWh/m2/year. The results indicate that the proposed interactive kinetic façade has significant potential to reduce electrical lighting load compared to the baseline case. Additionally, half of the evaluated façade alternatives have achieved a LEED score of 1, demonstrating their compliance with LEED requirements.
3.2.2.1. West
Figure 19(a) and (b) depict the results of a study conducted to assess the daylight performance and visual comfort of various façade alternatives on the West façade with grid 6 and an average WWR of 0.59. The study findings indicated that all of the façade alternatives satisfied the criteria for daylight performance, with sDA values ranging from 89.9% to 100%, UDI values ranging from 92.72% to 97.89%, and EUDI values ranging from 1.72% to 7.25%. The mean values for sDA, UDI, and EUDI were 98.29%, 95.95%, and 3.88%, respectively. The UDI values for each table (user) suggested that the façade alternatives effectively provided ample daylight for multiple users simultaneously, with average values of 94.65%, 92.70%, and 93.60% for Tables 1, 2, and 3, respectively.
Figure 19
Fig. 19. Parametric exploration-optimization of interactive kinetic façade alternatives with Grid 6 on the West orientation-Singapore based on daylight performance-visual comfort-electric lighting for multiple occupants.
The daylight glare probability (DGP) criteria were satisfied by all tested façade alternatives, as evidenced by DGP values spanning from 24 to 39 (normalized between 0 and 100), denoting the perceptible and imperceptible zones. A majority of the cases were located in the imperceptible zone, signifying significant improvements in daylight performance across all façade alternatives. Consequently, it is reasonable to assert that the façade alternatives meet the daylight performance standards to a noteworthy extent.
In Fig. 19(c), the results indicate that the façades have the ability to regulate electrical lighting load consumption, with values ranging from 0.14 to 0.32 kWh/m2/year and an average of 0.20 kWh/m2/year. The proposed interactive kinetic façade has shown a significant potential for reducing electrical lighting load compared to the baseline case. Moreover, half of the assessed façade alternatives have met the LEED requirements, as indicated by their LEED score of 1, thus demonstrating compliance.
3.2.3. Interactive kinetic louver Grid 8
3.2.3.1. South
The present study investigated the daylight performance and visual comfort of various façade alternatives with an average WWR of 0.6 on the south façade with grid 8. The results are shown in Fig. 20(a) and (b) and indicate that all evaluated façade alternatives met the daylight performance criteria based on sDA, UDI, and EUDI metrics, with values ranging from 95.19% to 100%, 95.8% to 97.97%, and 1.83% to 4.19%, respectively, and an average of 98.39%, 97.25%, and 2.65%. Furthermore, the individual UDI values for each user indicated that the façade alternatives provided sufficient daylight for multiple occupants simultaneously, with average values of 93.74%, 92.71%, and 93.65% for Tables 1, 2, and 3, respectively. Overall, these findings suggest that the evaluated façade alternatives effectively meet the daylight performance criteria for the south façade with grid 8.
Figure 20
Fig. 20. Parametric exploration-optimization of interactive kinetic façade alternatives with Grid 8 on the South orientation-Singapore based on daylight performance-visual comfort-electric lighting for multiple occupants.
The study's assessment of the glare discomfort probability (DGP) revealed that all of the examined façade alternatives met the DGP criteria. The DGP values ranged from 24 to 38 (normalized between 0 and 100), and they were distributed across both the perceptible and imperceptible zones. Analysis of the DGP values for Tables 1, 2, and 3 indicated that the majority of cases were located in the imperceptible zone. Based on these findings, it can be concluded that all of the evaluated façade alternatives achieved a significant improvement in visual comfort and met the required criteria.
The provided Fig. 20(c) presents the electrical lighting load results for different interactive kinetic louver configurations that were designed to meet individual user daylight requirements. The study determined that the façades were capable of regulating electrical lighting load consumption between 0.06 and 0.29 kWh/m2/year, with an average of 0.20 kWh/m2/year. This demonstrates the significant potential of the proposed interactive kinetic façade in reducing electrical lighting load compared to the baseline case. Nevertheless, despite the high performance achieved in terms of both daylight and electrical lighting load, the evaluated alternatives do not meet the requirements for LEED certification.
3.2.3.2. East
A study was conducted to evaluate the daylight performance and visual comfort of various façade alternatives on the East façade with grid 8, with an average (WWR) of 0.57. The findings are presented in Fig. 21(a) and (b), indicating that all of the evaluated alternatives met the daylight performance criteria, with sDA values ranging from 95.67% to 100%, UDI values ranging from 85.5% to 95.2%, and EUDI values ranging from 4.46% to 14.48%, and an average of 98.39%, 91.88%, and 7.95%, respectively. Furthermore, the study revealed that the façade alternatives performed well in meeting the daylight requirements of multiple users, with average UDI values of 92.88%, 90.80%, and 90.72% for Tables 1, 2, and 3, respectively. These findings demonstrate the effectiveness of the evaluated façade alternatives in achieving the required level of daylight performance and visual comfort.
Figure 21
Fig. 21. Parametric exploration-optimization of interactive kinetic façade alternatives with Grid 8 on the East orientation-Singapore based on daylight performance-visual comfort-electric lighting for multiple occupants.
The present study examined the glare discomfort probability (DGP) of different façade alternatives, which exhibited values ranging from 22 to 39 (normalized between 0 and 100) within the perceptible and imperceptible zones. All of the assessed alternatives satisfied the predetermined criteria. Notably, the user-specific DGP values in Tables 1, 2, and 3 were predominantly located in the imperceptible zone, which suggests that all façade alternatives effectively enhanced occupants' visual comfort.
In Fig. 21(c), the electrical lighting load consumption data for the façades are presented, demonstrating a range of 0.08 to 0.33 kWh/m2/year, with an average of 0.18 kWh/m2/year. These results highlight the ability of the proposed interactive kinetic façade in reducing electrical lighting load compared to the baseline case. Additionally, it is worth noting that half of the evaluated façade alternatives achieved a LEED score of 1, demonstrating their compliance with LEED requirements.
3.2.3.3. West
In this study, Fig. 22(a) and (b) present the outcomes of an investigation conducted to evaluate the visual comfort and daylight performance of diverse façade alternatives on the West façade, characterized by grid 8 and an average window-to-wall ratio of 0.59. The research outcomes revealed that all façade alternatives satisfied the daylight performance standards, with sDA values ranging from 89.42% to 100%, UDI values ranging from 93.75% to 97.87%, and EUDI values ranging from 1.77% to 6.19%. The mean values for sDA, UDI, and EUDI were 97.81%, 96.20%, and 3.61%, correspondingly. The UDI values for each table or user indicated that the façade alternatives efficiently delivered adequate daylight for multiple users concurrently, with average values of 94.97%, 93.85%, and 94.12% for Tables 1, 2, and 3, respectively.
Figure 22
Fig. 22. Parametric exploration-optimization of interactive kinetic façade alternatives with Grid 8 on the West orientation-Singapore based on daylight performance-visual comfort-electric lighting for multiple occupants.
The daylight glare probability (DGP) criteria were satisfied by all tested façade alternatives, as evidenced by DGP values spanning from 23 to 39 (normalized between 0 and 100), denoting the perceptible and imperceptible zones. A majority of the cases were located in the imperceptible zone, signifying significant improvements in daylight performance across all façade alternatives. Consequently, it is reasonable to assert that the façade alternatives meet the daylight performance standards to a noteworthy extent.
In Fig. 22(c) the electrical lighting load consumption data for the façades are presented, demonstrating a range of 0.08 to 0.33 kWh/m2/year, with an average of 0.18 kWh/m2/year. These results highlight the ability of the proposed interactive kinetic façade in reducing electrical lighting load compared to the baseline case. Additionally, it is worth noting that half of the evaluated façade alternatives achieved a LEED score of 1, demonstrating their compliance with LEED requirements.
4. Discussion
The study performed an exhaustive parametric simulation (Brute Force algorithm) of 1450 façade alternatives with 5 different runs for each of them to compute daylight performance and visual comfort and electric lighting energy consumption. The results show that the integrated methodology provide an efficient exploration area which is an ideal for the Brute-force algorithm to conduct high resolution evaluation. The proposed real-time parametric-generative circular design significantly improves daylight performance requirements and multiple users’ visual comfort with distinguished lighting level preferences simultaneously while minimizing electric lighting energy consumption.
The findings of this study demonstrate that manipulating the form and behavior of the interactive kinetic louver, by means of a transitory sensitive area on the façade, and integrating its function with individual lighting level preferences, can achieve a high level of daylight performance and visual comfort for all occupants simultaneously. Furthermore, the control system exhibits a substantial decrease in electric lighting consumption, with a reduction of around 99% compared to the ASHRAE 90.1 standard’s lighting profile. The results prove that applying the relationship between daylight availability, visual comfort, occupant behavior (detection & estimation), and electric energy facilitates high-performance design in (day)lighting and energy efficiency.
The simulation outcomes for the normal shaded room revealed that the pursuit of visual comfort resulted in a complete sacrifice of daylight performance and a significant consumption of electrical energy. This approach also eliminated the potential positive physiological and psychological effects of natural light. Conversely, the implementation of an interactive kinetic louver greatly improved daylight performance in all orientations while simultaneously avoiding visual discomfort for multiple occupants. Furthermore, the use of this façade modification resulted in a substantial decrease in electrical energy consumption, reducing the values from 14.22 to 0.2 kWh/m2/year, 8.1 to 0.18 kWh/m2/year, and 12.88 to 0.18 kWh/m2/year for South, East, and West orientations, respectively.
Interaction between sun timing position and occupants’ detection/estimation through the transitory sensitive area (TSA) on the façade can provide multiple local controls for kinetic louvers within the TSA and remained the rest of the kinetic louvers open (without movements) to maximize the entry of useful daylight into the room and prevent visual discomfort for all occupants simultaneously. As the control system operates based on individual lighting level preferences and available daylight, the reduction in electric lighting is noteworthy.
In terms of the daylight performance and electric energy consumption of various façade alternatives, the study found that all grids’ divisions exhibited similar performance across all directions. However, the results revealed that façade alternatives with Grid 8 on the south façade showed significant improvements in sDA and electric energy consumption, with a 7% and 20% reduction, respectively, compared to those with Grid 4. Additionally, for the East façade, both Grids 6 and 8 demonstrated better performance than Grid 4, with a 3% improvement in sDA and a 10% reduction in electric energy consumption. Finally, for the West façade, Grid 8 exhibited the most effective performance, with a 3% improvement in sDA and a 28% reduction in electric energy consumption compared to Grid 4.
The findings of this study are consistent with those of Hosseini et al. (2021) and demonstrate the potential of transitory sensitive areas (TSAs) in improving daylight performance and visual comfort for multiple occupants simultaneously. However, the proposed kinetic louver system outperforms previous research by significantly improving the sDA, UDI, and EUDI values by 94%, 8.8%, and 53%, respectively. A comparison of the results with those of a previous study on an interactive kinetic façade inspired by Morpho butterfly wings (Hosseini et al., 2022) reveals that the proposed system can increase the sDA by up to 24%, while achieving similar performance levels for UDI and EUDI.
As a result of the high demand for electric lighting energy, Reinhart (2018) [12] introduced the Lightswitch, an innovative solution for active users that significantly reduces energy consumption to 4 kWh. The research findings confirm the effectiveness of the Lightswitch and demonstrate a substantial reduction of 95% in energy consumption by integrating user interaction into the operation of the kinetic façade. Furthermore, a comparative analysis between the findings of the present study and those of Le-Thanh et al. (2021) [55] demonstrates a noteworthy reduction of 92% in electric energy consumption. This reduction is achieved through the integration of individual user lighting level preferences and the dynamic transitory sensitive area into the real-time control of the kinetic façade.
The use of a translucent material in the kinetic louver system likely resulted in better performance due to its ability to transmit a greater amount of natural light into the space, while also reducing glare and solar heat gain. This would allow for greater control over the lighting and thermal conditions within the building, leading to improved comfort and energy efficiency. While the study's results indicate that the use of translucent materials is a promising approach for kinetic louver systems, there is still room for further innovation and exploration. For instance, the use of smart materials, such as thermochromic materials, could further enhance the functionality of the system by enabling it to dynamically adjust its reflectivity and color in response to changes in temperature and other environmental factors. This would allow for even greater control over the amount and quality of light entering the space, while also helping to optimize energy usage and reduce costs.
5. Conclusion
This study extensively examines the pressing concern of the rapid transformation of residential areas into workspaces, highlighting the inherent limitations in meeting the diverse needs of users. One of the primary challenges arises from the fact that the spaces repurposed as workstations are frequently ill-suited for such purposes, particularly in terms of visual comfort and daylight performance of multiple users that work in the same area. These two factors play a pivotal role in promoting the well-being and productivity of occupants, underscoring their critical significance. Bases on the existing literature, dealing with environmental analysis which has multiple parameters makes this analysis computationally expensive for finding best solutions of a problem. There is an essential necessity for an algorithmic approach that can furnish an efficient exploration space, characterized by its minimal dimensions, making it the best fit for using the Brute-force algorithm to evaluate design solutions with high accuracy. The study develops a mixed-methodology method that integrates parametric thinking, biomimetic functional-morphological approach, conceptual design, kinetic strategy and the DIVA approach to develop a real-time parametric-generative circular design methodology for establishing a multi-objective adaptation loop.
The study explores the integration of interactive kinetic louvers with electric lighting to effectively control and manipulate their form and behavior. It delves into the intricate connection between kinetic louvers and electric lighting systems, aiming to create a real-time parametric-generative circular design approach for multi-objective adaptability that optimizes visual comfort, daylight performance and electric lighting energy efficiency for multiple occupants with distinguished lighting preferences simultaneously at an office room. The outcomes of this study unequivocally demonstrate that by manipulating the form and behavior of an interactive kinetic louver, utilizing a transitory sensitive area on the building's facade, and seamlessly integrating it with individual preferences for lighting levels, a remarkable level of visual comfort and daylight performance can be achieved for all occupants simultaneously. Moreover, the implemented control system exhibits a remarkable reduction in electric lighting consumption, with an impressive decrease of approximately 99% compared to the lighting profile specified by the ASHRAE 90.1 standard. These results effectively establish the correlation between daylight availability, visual comfort, occupant behavior (detection and estimation), and electrical energy usage, showcasing how this interplay enables the realization of exceptional performance in lighting and energy efficiency. Indeed, the integrative methodology enables an adaptive loop through the identification of adaptive parameters and the utilization of adaptive mechanisms and control strategies (biomimetic & kinetic design strategy). It involves the creative synthesis of these parameters using inverse design techniques and algorithmic search (parametric thinking & DIVA approach).
Although using multiple TSA shows high performance for daylight, visual comfort, and energy efficiency, the interference of different TSA with larger radiuses causes inconsistency for kinetic louver functions. Moreover, the TSA constitution in climates with high latitudes needs to be formulated in a different way. Therefore, both issues need further investigation to improve TSA features such as using irregular shapes instead of circular ones. Given that the visual comfort, daylight performance, and electric energy consumption of a building are influenced by a multitude of input parameters, it is imperative to perform a sensitivity analysis to determine the factors that have the most significant impact on the model's output. By using sensitivity analysis, researchers can systematically identify these critical input parameters and make necessary adjustments to improve the model's accuracy and reliability. Furthermore, it is highly recommended to undertake additional research to thoroughly explore the impact of solar heat gains on cooling and heating loads resulting in development of more efficient and optimized strategies.
Contributions
Seyed Morteza Hosseini: Conceptualization, Methodology, Software, Data curation, Writing- Original draft preparation, Visualization, Investigation, Validation, Writing- Reviewing and Editing, Supervision; Milad Heiranipour: Methodology, Software, Data curation, Visualization, Validation, Writing- Reviewing and Editing; Julian Wang: Methodology, Writing- Reviewing and Editing; Laura Elizabeth Hinklec: Reviewing and Editing; Georgios Triantafyllidisa: Reviewing and Editing; Shady Attiad: Methodology - Reviewing and Editing.
Acknowledgment
We would like to acknowledge that this study is a part of our contribution to the project titled: "EUDP 2023-I Deltagelse i IEA SHC 70 Low carbon, High comfort integrated lighting".
Declaration of competing interest
The authors declare no conflict of interest.
References
- M. Jaimes Torres, M. Aguilera Portillo, T. Cuerdo-Vilches, I. Oteiza, and M. Á. Navas-Martín, Habitability, Resilience, and Satisfaction in Mexican Homes to COVID-19 Pandemic, 18 (2021) 6993. https://doi.org/10.3390/ijerph18136993
- S. Marzban, I. Durakovic, C. Candido, and M. Mackey, Learning to work from home: experience of Australian workers and organizational representatives during the first Covid-19 lockdowns, Journal of Corporate Real Estate, 23 (2021) 203-222. https://doi.org/10.1108/JCRE-10-2020-0049
- T. Roh, A. Moreno-Rangel, J. Baek, A. Obeng, N. T. Hasan, and G. Carrillo, Indoor Air Quality and Health Outcomes in Employees Working from Home during the COVID-19 Pandemic, Atmosphere 12 (2021) 1665. https://doi.org/10.3390/atmos12121665
- M. Awada, G. Lucas, B. Becerik-Gerber, and S. Roll, Working from home during the COVID-19 pandemic: Impact on office worker productivity and work experience, Work, 69 (2021) 1171-1189. https://doi.org/10.3233/WOR-210301
- C. Fabiani, S. Longo, A. L. Pisello, and M. Cellura, Sustainable production and consumption in remote working conditions due to COVID-19 lockdown in Italy: An environmental and user acceptance investigation, Sustainable Production and Consumption, 28 (2021) 1757-1771. https://doi.org/10.1016/j.spc.2021.09.013
- State of telework COVID worldwide, Statista (2021). Accessed: Feb. 21, 2022. [Online]. Available: https://www.statista.com/statistics/1199110/remote-work-trends-covid-survey-september-december/.
- J. Novet, Microsoft reveals changes it's made to enable its employees to work both at home and in the office, CNBC (2022). Accessed: Feb. 21, 2022. [Online]. Available: https://www.cnbc.com/2021/05/24/microsoft-reveals-changes-to-enable-hybrid-work.html
- M. Morikawa, Work-from-home productivity during the COVID-19 pandemic: Evidence from Japan, Economic Inquiry 60 (2022) 508-527. https://doi.org/10.1111/ecin.13056
- E. K. Margariti, R. Ali, R. Benthem de Grave, D. Verweij, J. Smeddinck, and D. Kirk, Understanding the Experiences of Remote Workers: Opportunities for Ambient Workspaces at Home, Frontiers in Computer Science, 3 (2021) 79. https://doi.org/10.3389/fcomp.2021.673585
- M. J. A. Leon, A. Abella, R. Guasch, A. T. Estévez, and J. Peña, HETEROTOPIA WORK. Correlation between the domestic built environment and home offices during COVID-19 confinement, Strategic Design Research Journal, 3 (2021) 79.
- F. Salamone, L. Beluss, L. Danza and I. Meroni, Working from Home in Italy during COVID-19 Lockdown: A Survey to Assess the Indoor Environmental Quality and Productivity, Buildings 11 (2021) 660. https://doi.org/10.3390/buildings11120660
- C. Reinhart, Daylighting Handbook II. Mass: Building Technology Press, Cambridge, 2018.
- J. L. Sze, Indoor Environmental Conditions in New York City Public School Classrooms -A Survey. Harvard University, 2009.
- D. Lindelöf and N. Morel, A field investigation of the intermediate light switching by users, Energy and Buildings 38 (2006) 790-801. https://doi.org/10.1016/j.enbuild.2006.03.003
- T. A. Nguyen and M. Aiello, Energy intelligent buildings based on user activity: A survey, Energy and Buildings 56 (2013) 244-257. https://doi.org/10.1016/j.enbuild.2012.09.005
- A. Mahdavi and C. Pröglhöf, TOWARD EMPIRICALLY-BASED MODELS OF PEOPLE ' S PRESENCE AND ACTIONS IN BUILDINGS, in: International Conference on Sustainable Lighting and Light Pollution, 2009, pp. 537-544, Scotland.
- K. A. Cort, J. A. McIntosh, G. P. Sullivan, T. A. Ashley, C. E. Metzger, and N. Fernandez, Testing the Performance and Dynamic Control of Energy-Efficient Cellular Shades in the PNNL Lab Homes, in: Pacific Northwest National Lab, 2018, pp. 1-76, United States. https://doi.org/10.2172/1477792
- F. Nicoletti, C. Carpino, M. A. Cucumo, and N. Arcuri, The Control of Venetian Blinds: A Solution for Reduction of Energy Consumption Preserving Visual Comfort, Energies13 (2020) 1731. https://doi.org/10.3390/en13071731
- O. K. Larsen, R. L. Jensen, T. Antonsen, and I. Strømberg, Estimation methodology for the electricity consumption with daylight- and occupancy-controlled artificial lighting, Energy Procedia, 122 (2017) 733-738. https://doi.org/10.1016/j.egypro.2017.07.388
- S. M. Hosseini, Interactive kinetic façade: Improving visual comfort based on dynamic daylight and occupant's positions by 2D and 3D shape changes, Building and Environment, 165 (2019) 106396. https://doi.org/10.1016/j.buildenv.2019.106396
- S. M. Hosseini, General morphological analysis of Orosi windows and morpho butterfly wing's principles for improving occupant's daylight performance through interactive kinetic façade, Journal of Building Engineering, 59 (2022) 105027. https://doi.org/10.1016/j.jobe.2022.105027
- C. Reinhart, Daylighting Handbook I, 1st edition. Building Technology Press, 2014.
- H. Kim and M. J. Clayton, A multi-objective optimization approach for climate-adaptive building envelope design using parametric behavior maps, Building and Environment, 185 (2020) 107292. https://doi.org/10.1016/j.buildenv.2020.107292
- A. Tabadkani, S. Banihashemi, and M. R. Hosseini, Daylighting and visual comfort of oriental sun responsive skins: A parametric analysis, Building simulation, 11 (2018) 663-676. https://doi.org/10.1007/s12273-018-0433-0
- S. M. Hosseini, A morphological approach for kinetic façade design process to improve visual and thermal comfort: Review, Building and Environment, 153 (2019) 186-204. https://doi.org/10.1016/j.buildenv.2019.02.040
- L. E. Hinkle, J. Wang, and N. C. Brown, Quantifying potential dynamic façade energy savings in early design using constrained optimization, Building and Environment, 221 (2022) 109265. https://doi.org/10.1016/j.buildenv.2022.109265
- A. Kuru, P. Oldfield, S. Bonser, and F. Fiorito, Performance prediction of biomimetic adaptive building skins: Integrating multifunctionality through a novel simulation framework, Solar Energy, 224 (2021) 253-270. https://doi.org/10.1016/j.solener.2021.06.012
- Y. Wang, Y. Han, Y. Wu, E. Korkina, Z. Zhou, and V. Gagarin, An occupant-centric adaptive façade based on real-time and contactless glare and thermal discomfort estimation using deep learning algorithm, Building and Environment, 214 (2022) 108907. https://doi.org/10.1016/j.buildenv.2022.108907
- D. M. Le, D. Y. Park, J. Baek, P. Karunyasopon, and S. Chang, Multi-criteria decision making for adaptive façade optimal design in varied climates: Energy, daylight, occupants' comfort, and outdoor view analysis, Building and Environment, 223 (2022) 109479. https://doi.org/10.1016/j.buildenv.2022.109479
- A. Tabadkani, A. Roetzel, H. Xian Li, A. Tsangrassoulis, and S. Attia, Analysis of the impact of automatic shading control scenarios on occupant's comfort and energy load, Applied Energy, 294 (2021) 116904. https://doi.org/10.1016/j.apenergy.2021.116904
- M. E. Soliman and S. Bo, An innovative multifunctional biomimetic adaptive building envelope based on a novel integrated methodology of merging biological mechanisms, Journal of Building Engineering, 76 (2023) 106995. https://doi.org/10.1016/j.jobe.2023.106995
- S. M. Hosseini, Bio-inspired interactive kinetic façade: Using dynamic transitory-sensitive area to improve multiple occupants' visual comfort, Frontiers of Architectural Research, 10 (2021) 821-837. https://doi.org/10.1016/j.foar.2021.07.004
- M. j Kim, Flexural biomimetic responsive building façade using a hybrid soft robot actuator and fabric membrane, Automation in Construction, 145 (2023) 104660. https://doi.org/10.1016/j.autcon.2022.104660
- S. O. Sadegh, E. Gasparri, A. Brambilla, and A. Globa, Kinetic facades: An evolutionary-based performance evaluation framework, Journal of Building Engineering, 53 (2022) 104408 https://doi.org/10.1016/j.jobe.2022.104408
- A. Kuru, P. Oldfield, S. Bonser, and F. Fiorito, Performance prediction of biomimetic adaptive building skins: Integrating multifunctionality through a novel simulation framework, Solar Energy, 224 (2021) 253-270. https://doi.org/10.1016/j.solener.2021.06.012
- X.-S. Yang, Chapter 6 - Genetic Algorithms, in Nature-Inspired Optimization Algorithms (Second Edition), X.-S. Yang, Ed., Academic Press, 2021, pp. 91-100. https://doi.org/10.1016/B978-0-12-821986-7.00013-5
- S. Bhooshan, Parametric design thinking: A case-study of practice-embedded architectural research, Design Studies 52 (2017) 115-143. https://doi.org/10.1016/j.destud.2017.05.003
- G. Pohl and W. Nachtigall, Biomimetics for Buildings, in Biomimetics for Architecture & Design: Nature - Analogies - Technology, G. Pohl and W. Nachtigall, Eds., Cham: Springer International Publishing, 2015, pp. 25-52. https://doi.org/10.1007/978-3-319-19120-1_3
- N. A. Megahed, Understanding kinetic architecture: typology, classification, and design strategy, Architectural Engineering and Design Management, 13 (2017) 130-146. https://doi.org/10.1080/17452007.2016.1203676
- J. M. Benyus, Biomimicry: innovation inspired by nature. New York: Perennial, 2002.
- T. Ouzounis, X. Fretté, E. Rosenqvist, and C.-O. Ottosen, Spectral effects of supplementary lighting on the secondary metabolites in roses, chrysanthemums, and campanulas, Journal of Plant Physiology, 171 (2014) 1491-1499. https://doi.org/10.1016/j.jplph.2014.06.012
- S. Koizumi, T. Nakata, and H. Liu, Flexibility Effects of a Flapping Mechanism Inspired by Insect Musculoskeletal System on Flight Performance, Frontiers in Bioengineering and Biotechnology, 9 (2021) 612183. https://doi.org/10.3389/fbioe.2021.612183
- L. Badarnah, Form Follows Environment: Biomimetic Approaches to Building Envelope Design for Environmental Adaptation, Buildings, 7 (2017) 7020040. https://doi.org/10.3390/buildings7020040
- H. Hõrak, H. Kollist, and E. Merilo, Fern Stomatal Responses to ABA and CO2 Depend on Species and Growth Conditions, Plant Physiology, 174 (2017) 672-679. https://doi.org/10.1104/pp.17.00120
- C. Willmer and M. Fricker, The distribution of stomata, in Stomata, C. Willmer and M. Fricker, Eds., Dordrecht: Springer Netherlands, 1996, pp. 12-35. https://doi.org/10.1007/978-94-011-0579-8_2
- M. Thomé, E. Richalot, and S. Berthier, Light guidance in photonic structures of Morpho butterfly wing scales, Appl. Phys. A, 126 (2020) 778. https://doi.org/10.1007/s00339-020-03948-x
- P. Köchling, A. Niebel, K. Hurka, F. Vorholt, and H. Hölscher, On the multifunctionality of butterfly scales: a scaling law for the ridges of cover scales, Faraday Discuss, 223 (2020) 195-206. https://doi.org/10.1039/D0FD00038H
- C. Reinhart, Daylight performance predictions, in Building Performance Simulation for Design and Operation, 2nd Edition., Routledge, London, 2019, p. 792:221-269. https://doi.org/10.1201/9780429402296-7
- P. R. Tregenza and I. M. Waters, Daylight coefficients, Lighting Research & Technology, 15 (1983) 65-71. https://doi.org/10.1177/096032718301500201
- Rendering with Radiance. Accessed: May 15, 2022. [Online]. Available: https://floyd.lbl.gov/radiance/book/index.html
- E. Brembilla and J. Mardaljevic, Climate-Based Daylight Modelling for compliance verification: Benchmarking multiple state-of-the-art methods, Building and Environment, 158 (2019) 151-164. https://doi.org/10.1016/j.buildenv.2019.04.051
- K. Konis and S. Selkowitz, The Role of Metrics in Performance-Based Design, in Effective Daylighting with High-Performance Facades: Emerging Design Practices, K. Konis and S. Selkowitz, Eds., in Green Energy and Technology., Cham: Springer International Publishing, 2017, pp. 33-100. https://doi.org/10.1007/978-3-319-39463-3_2
- I. L. Wong, A review of daylighting design and implementation in buildings, Renewable and Sustainable Energy Reviews, 74 (2017) 959-968. https://doi.org/10.1016/j.rser.2017.03.061
- National Renewable Energy Laboratory, EnergyPlus. Accessed: May 11, 2023. [Online]. Available: https://energyplus.net/weather-location/asia_wmo_region_2/IRN/IRN_Yazd.408210_ITMY
- L. Le-Thanh, T. Le-Duc, H. Ngo-Minh, Q.-H. Nguyen, and H. Nguyen-Xuan, Optimal design of an Origami-inspired kinetic façade by balancing composite motion optimization for improving daylight performance and energy efficiency, Energy, 219 (2021) 119557. https://doi.org/10.1016/j.energy.2020.119557
Copyright © 2024 The Author(s). Published by solarlits.com.
 HOME
HOME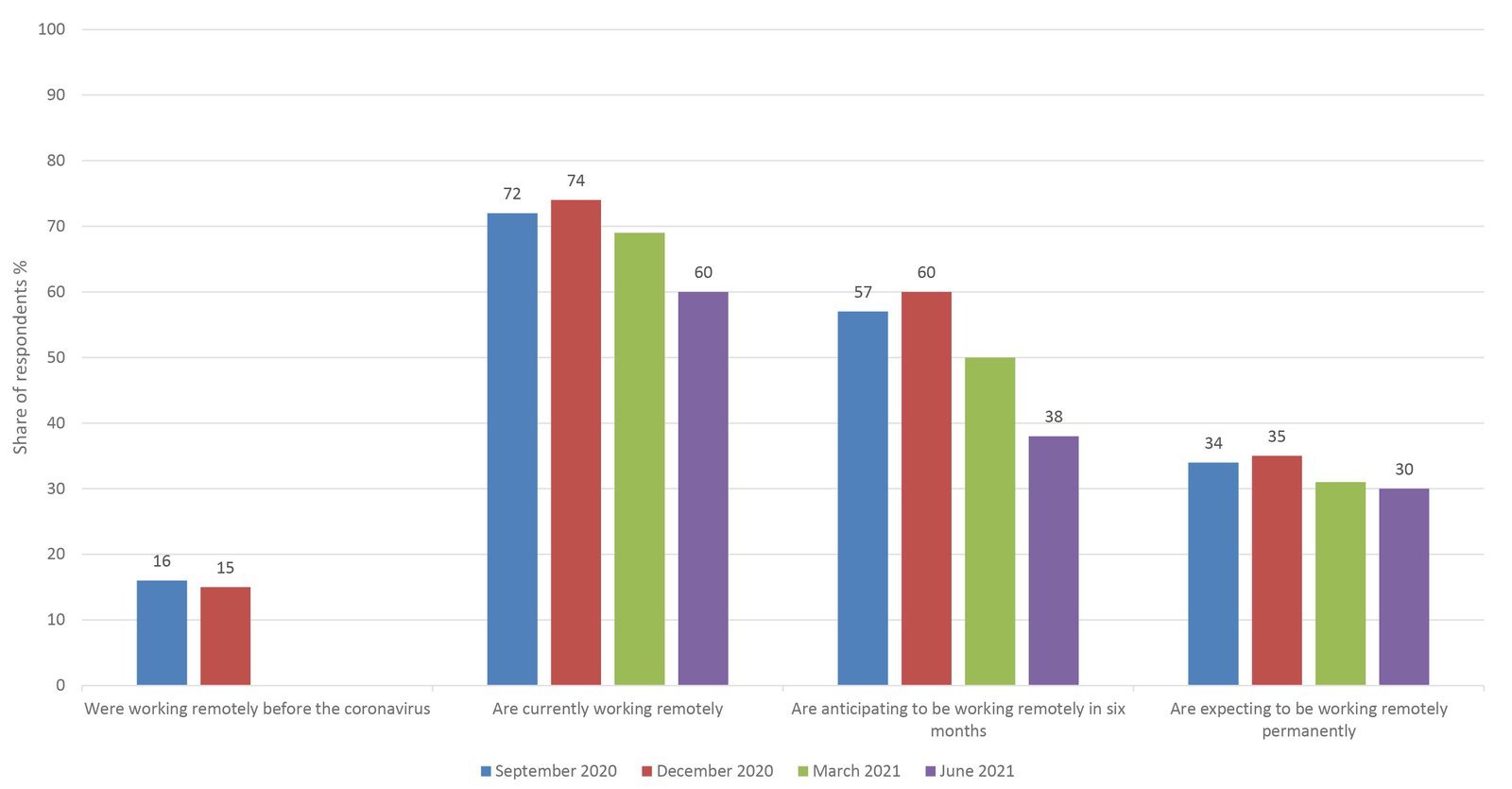 Figure 1
Figure 1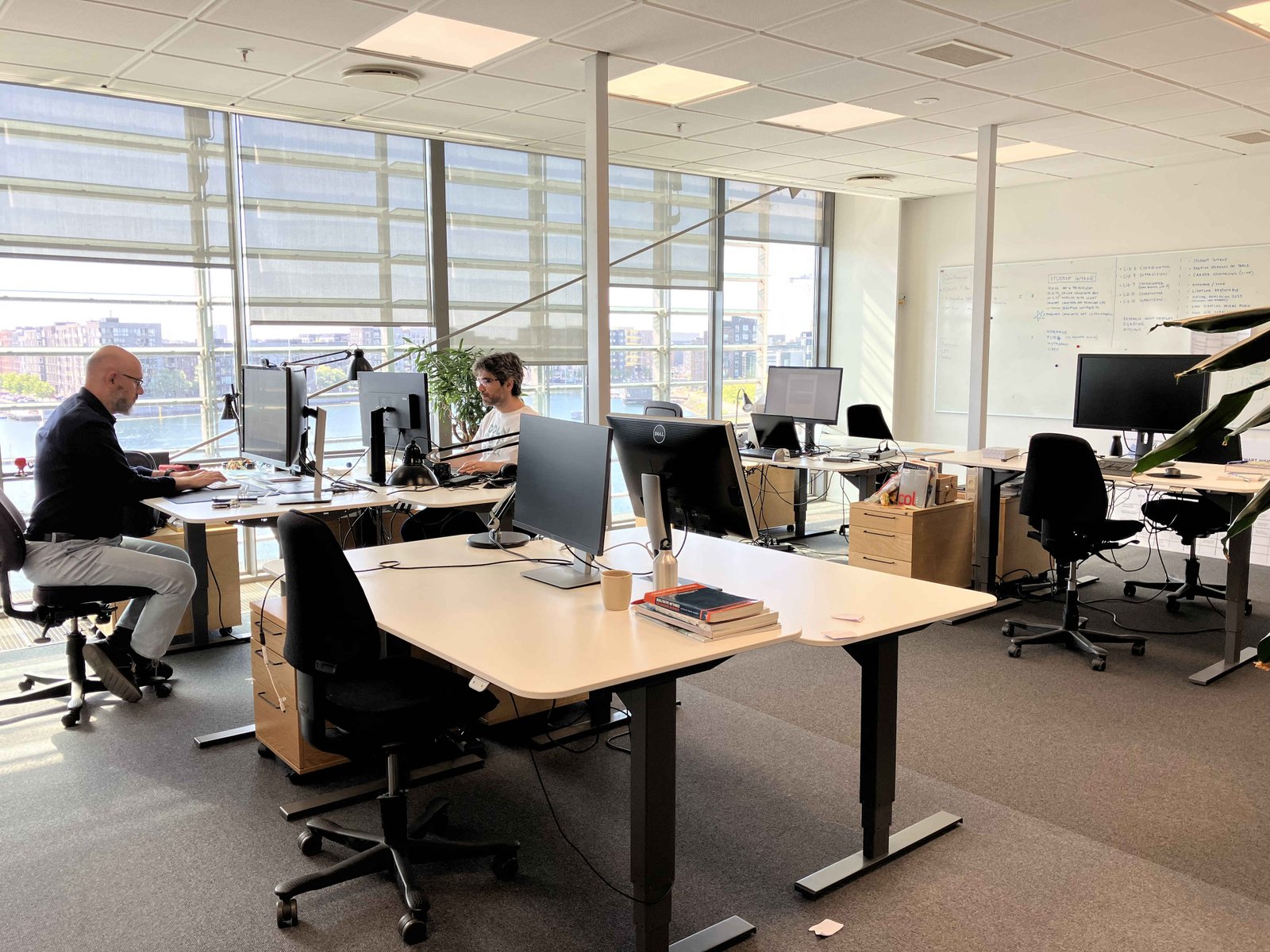 Figure 2
Figure 2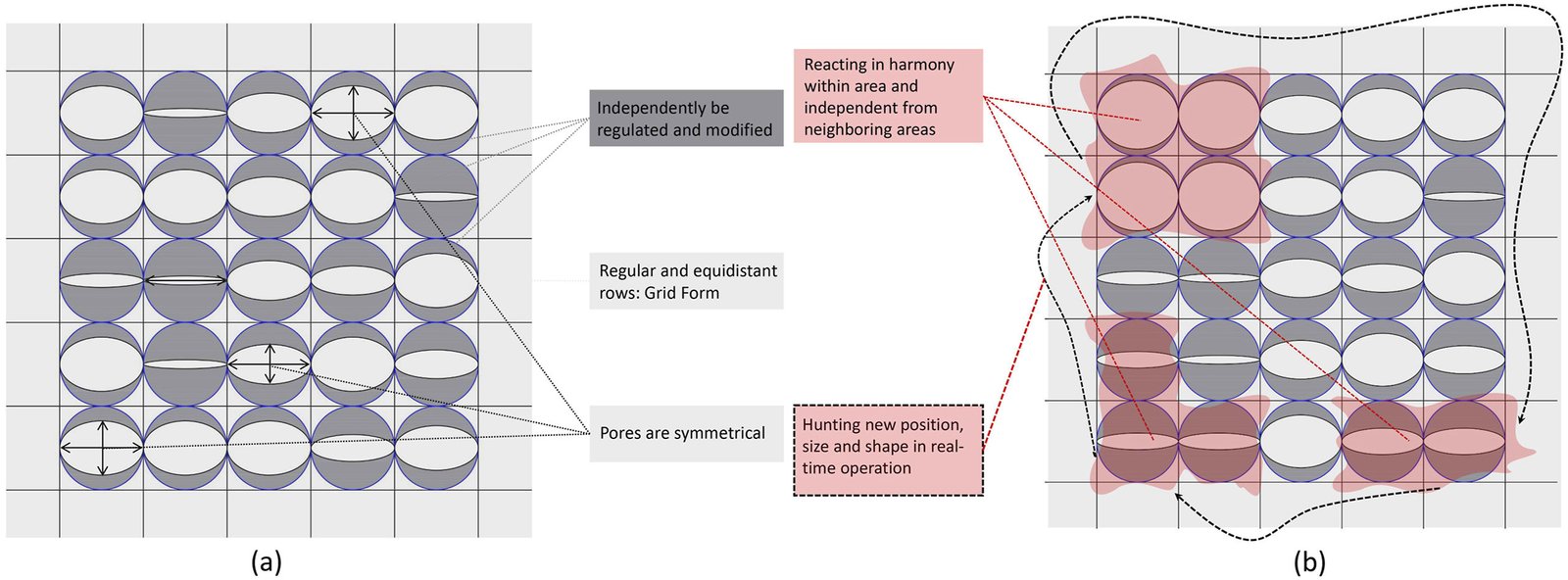 Figure 3
Figure 3 Figure 4
Figure 4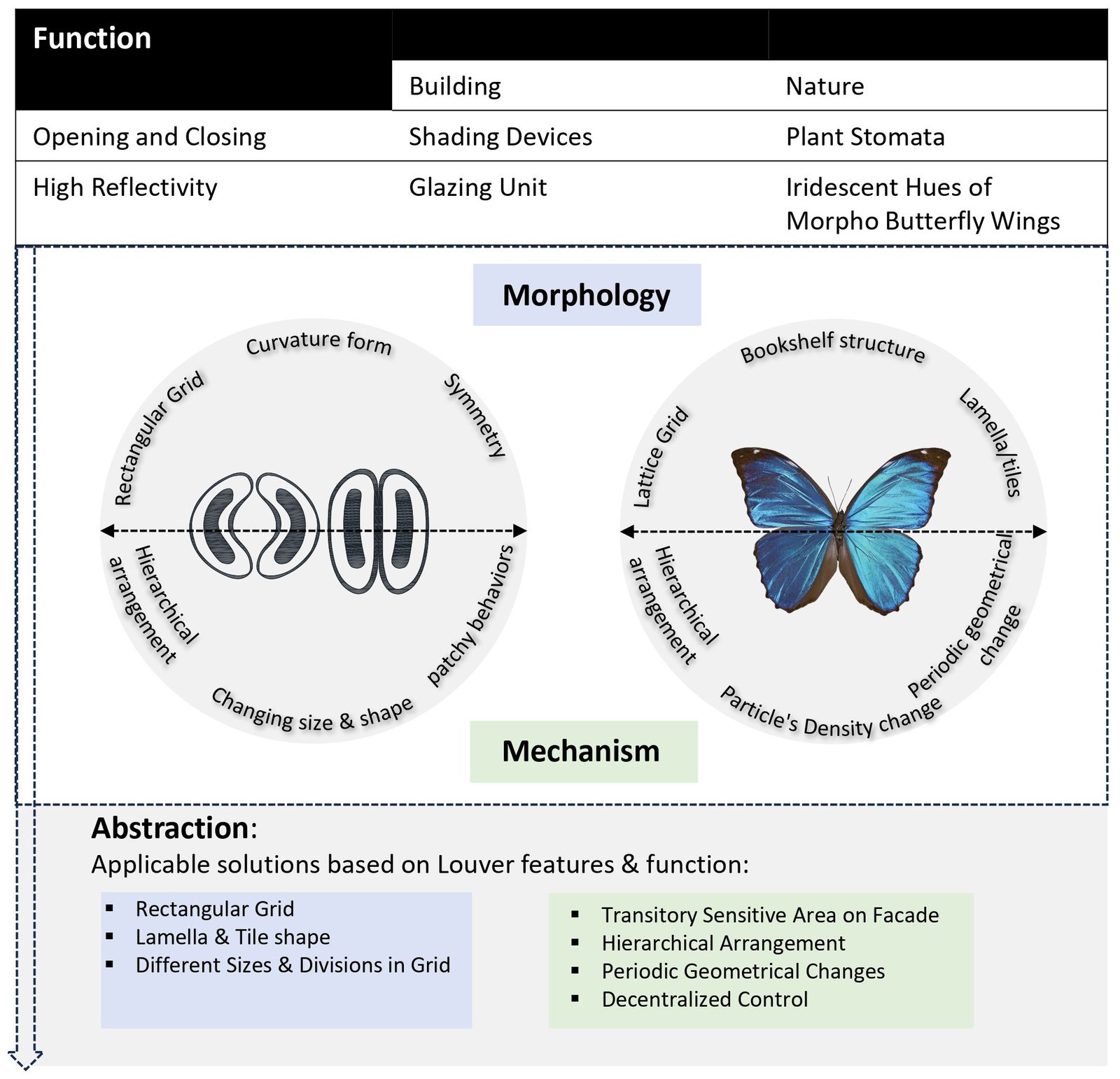 Figure 5
Figure 5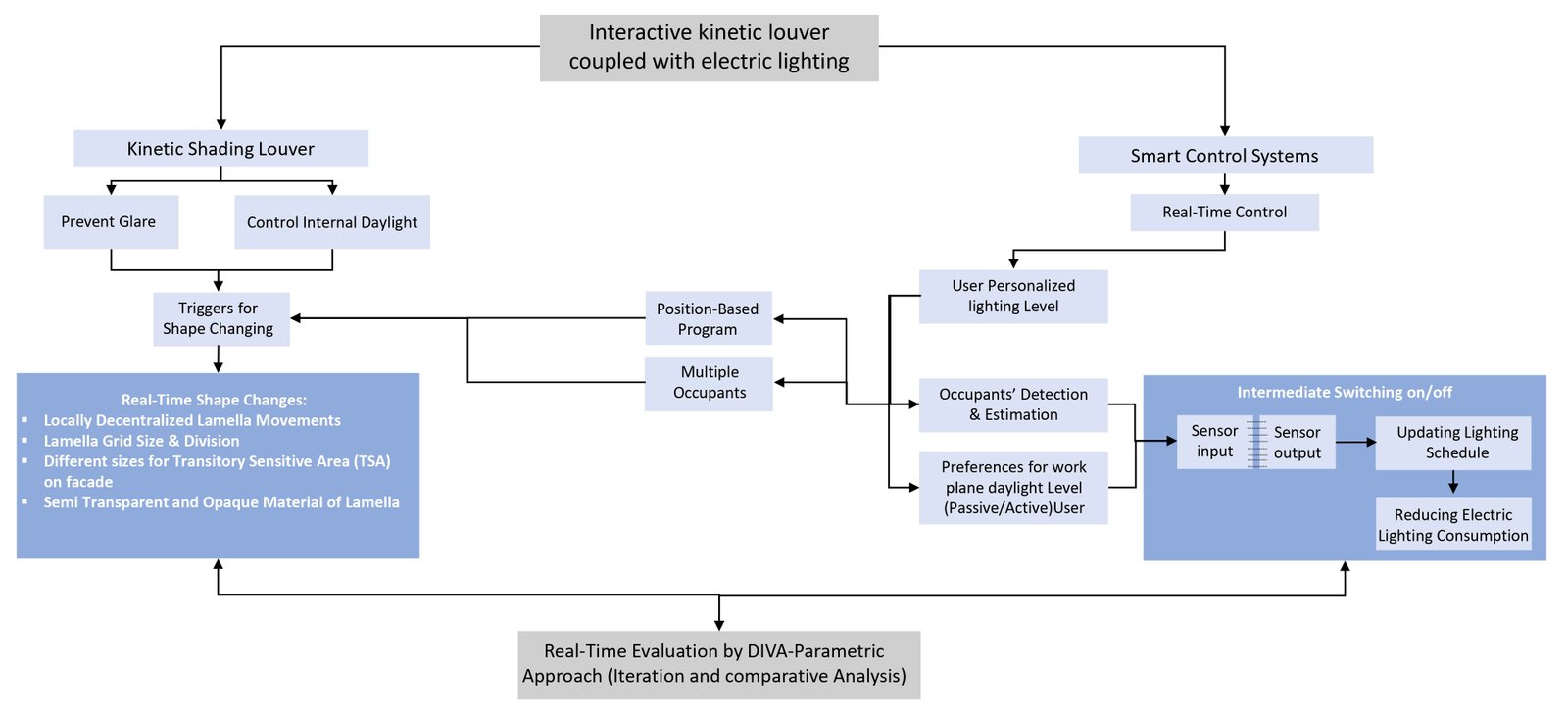 Figure 6
Figure 6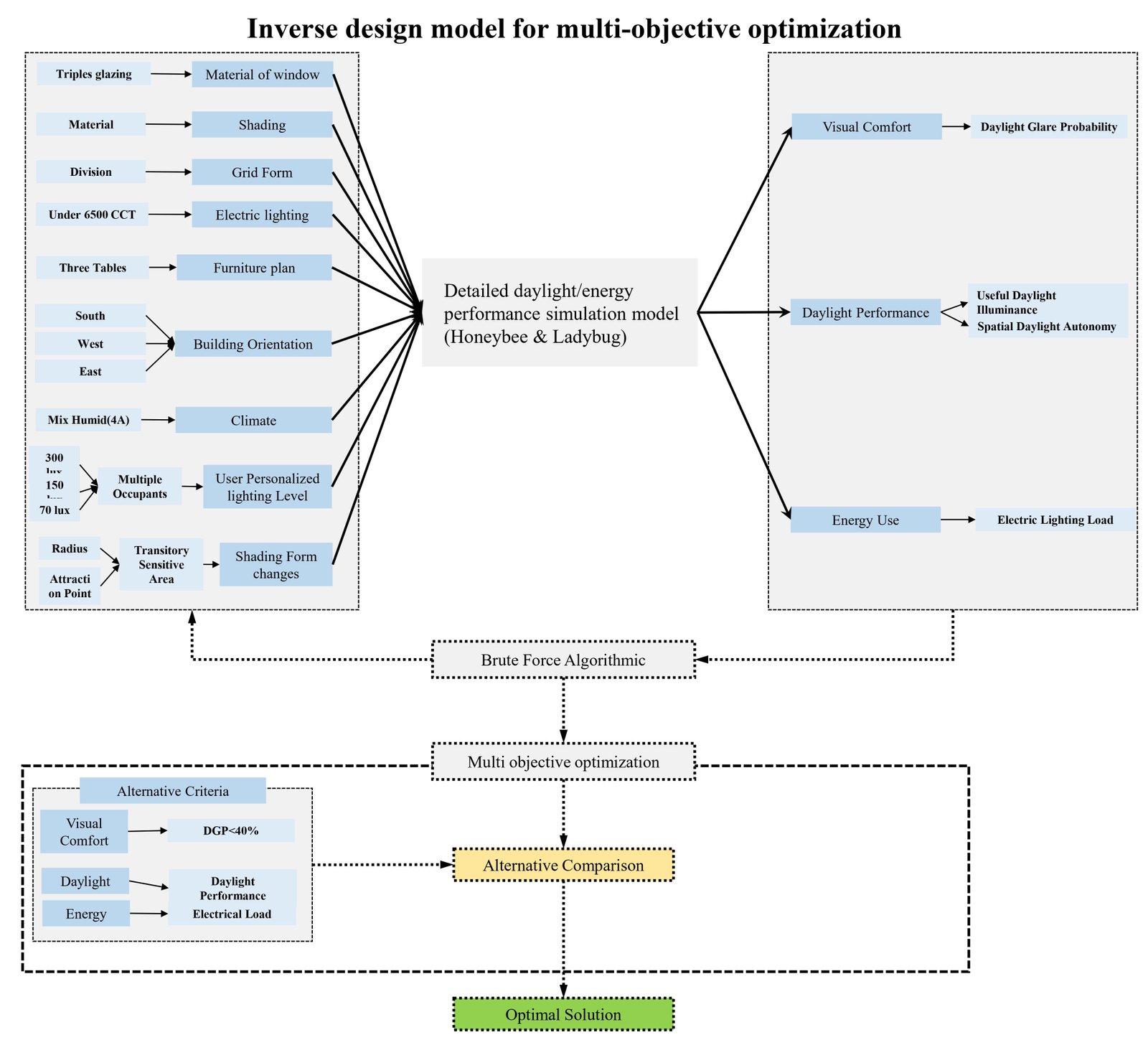 Figure 7
Figure 7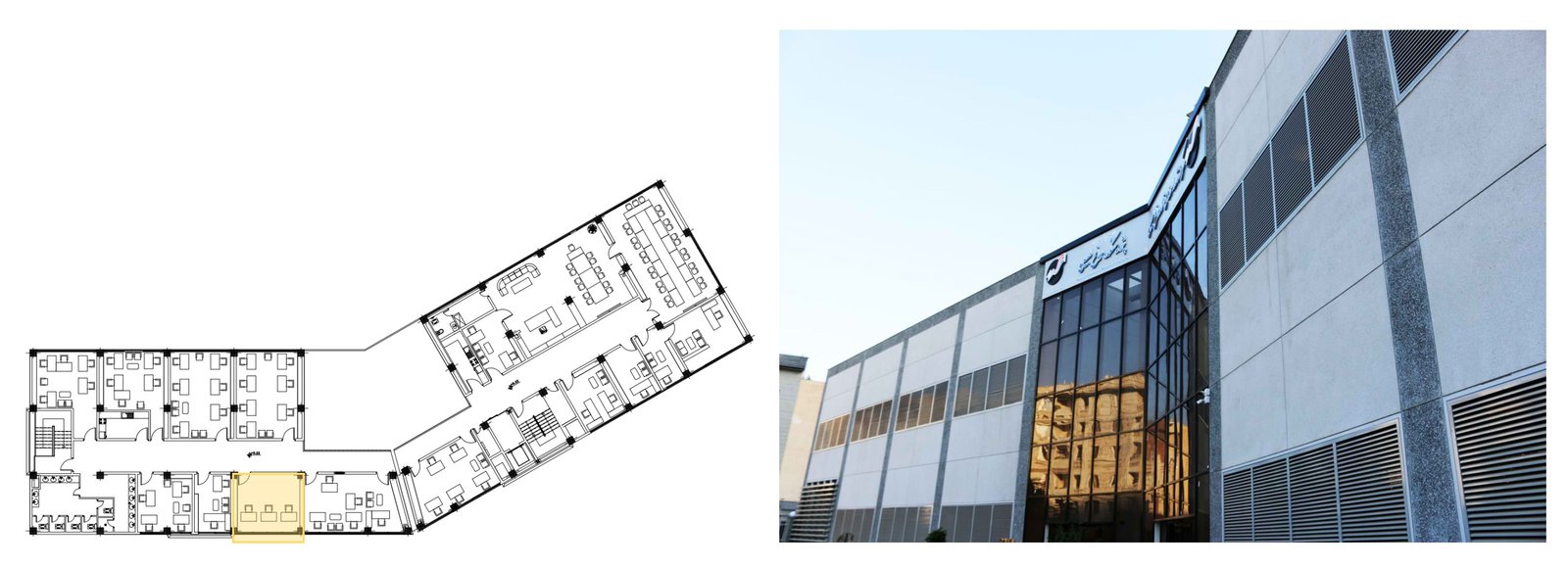 Figure 8
Figure 8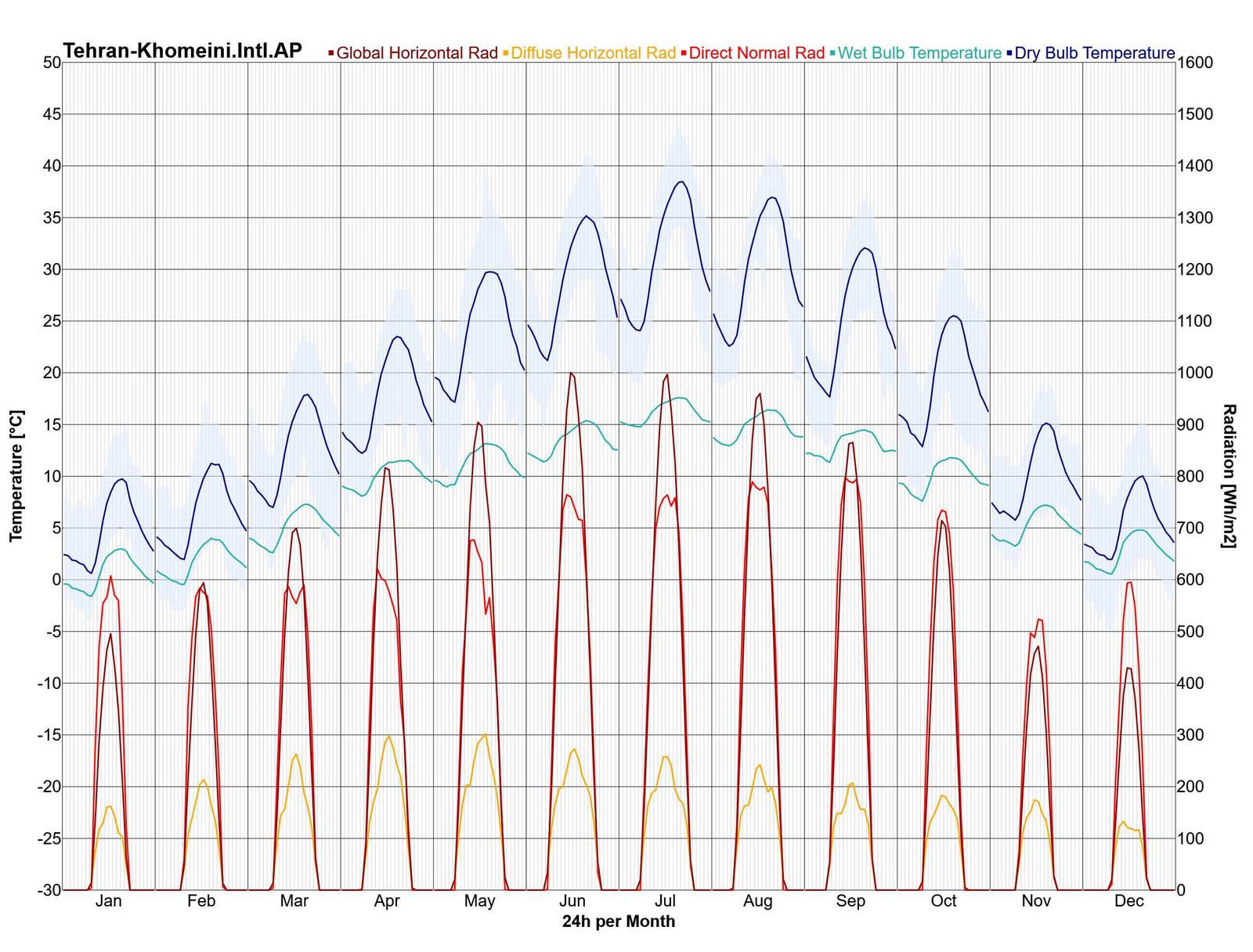 Figure 9
Figure 9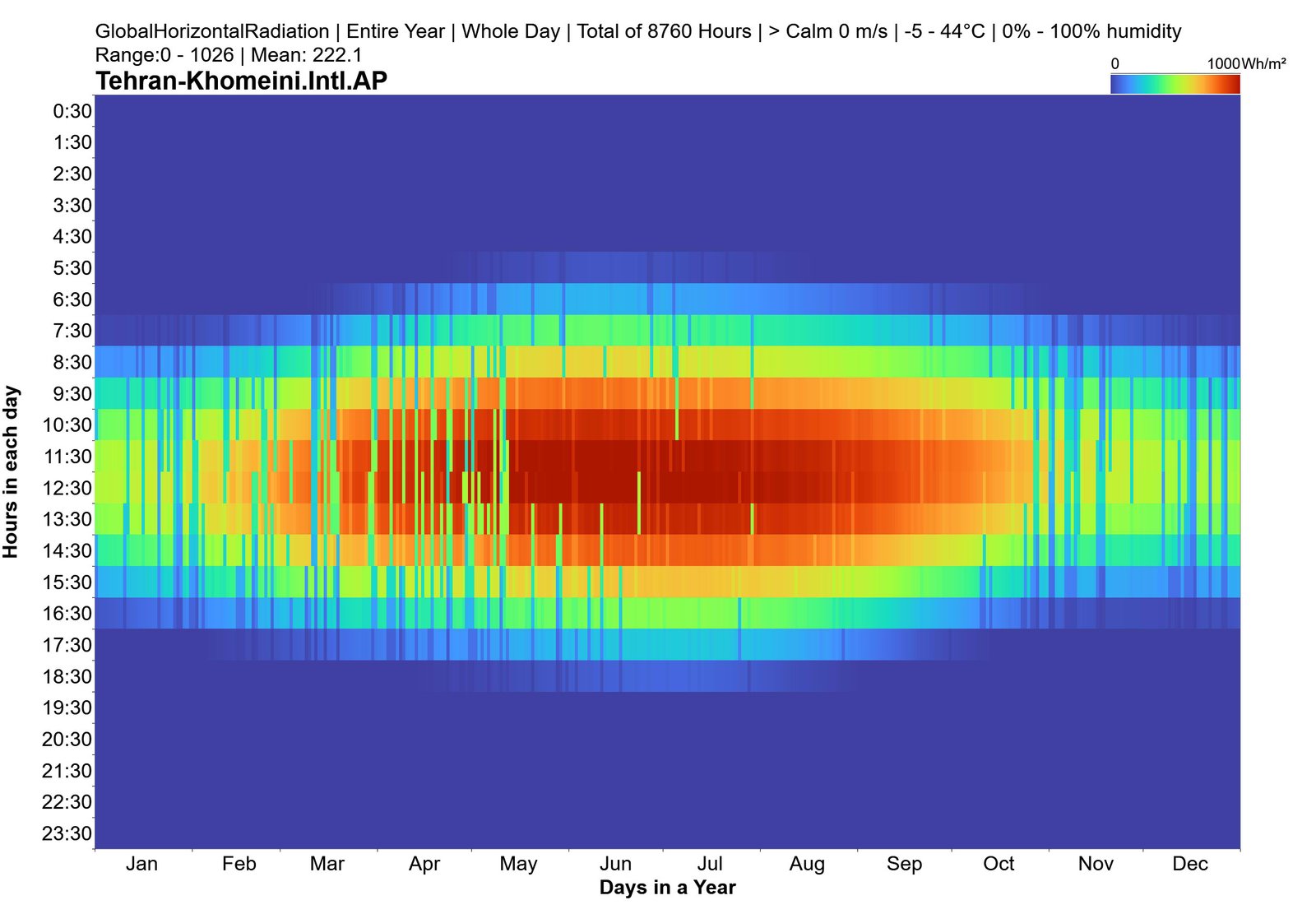 Figure 10
Figure 10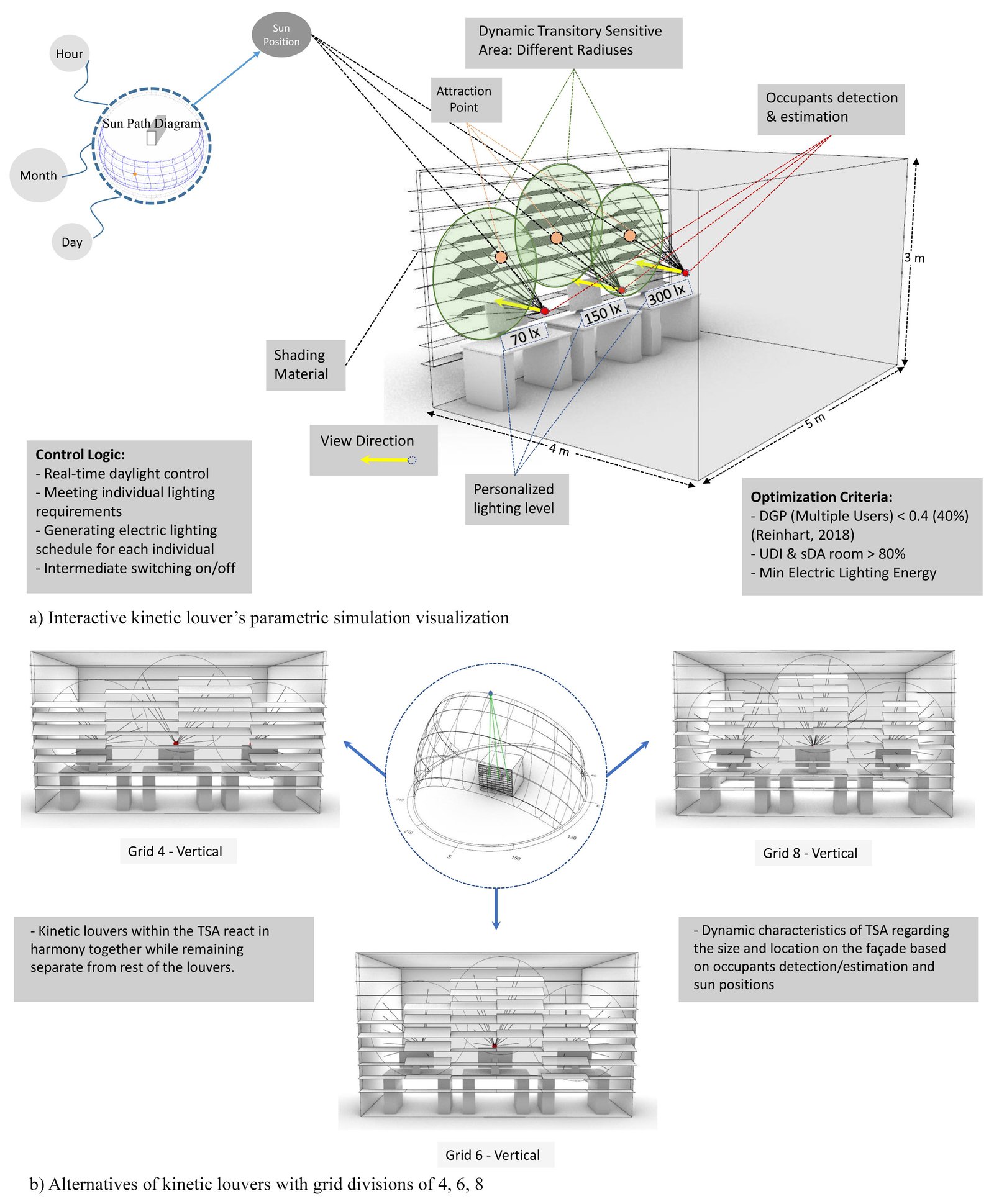 Figure 11
Figure 11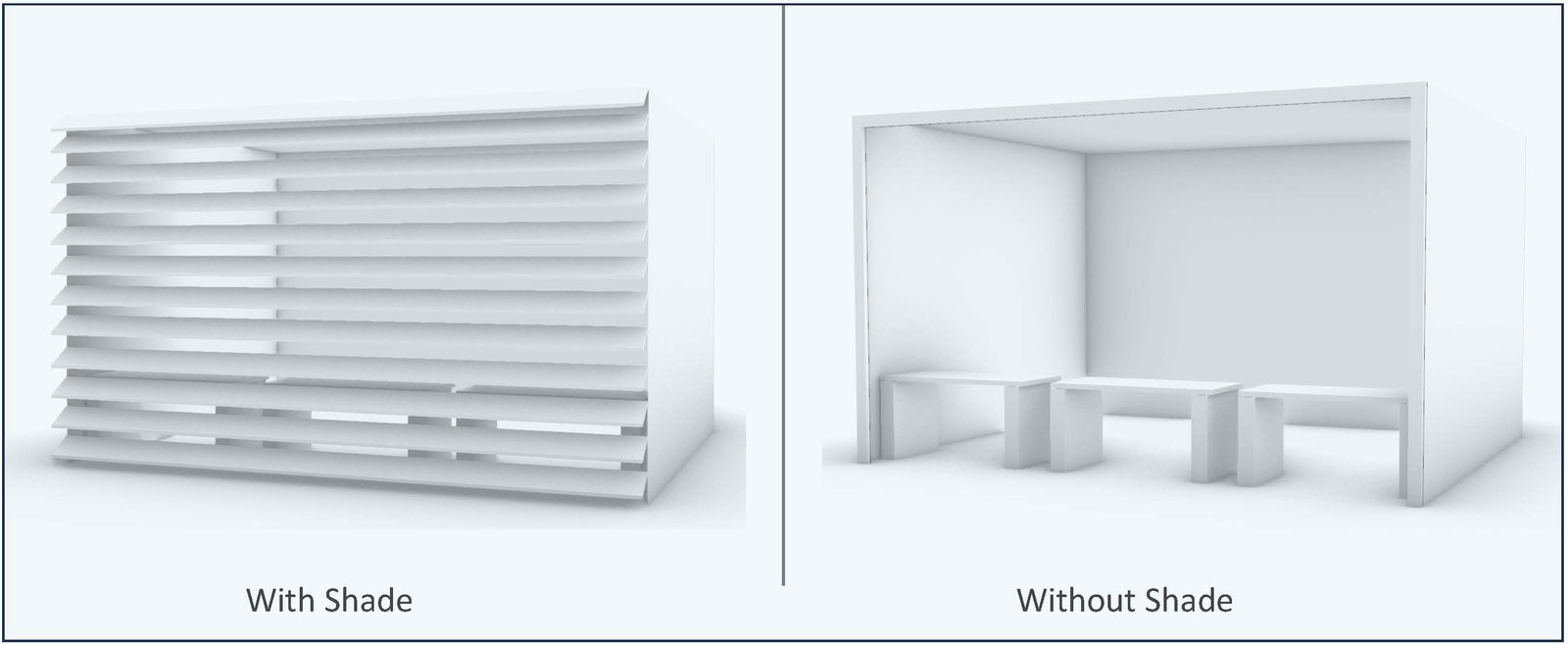 Figure 12
Figure 12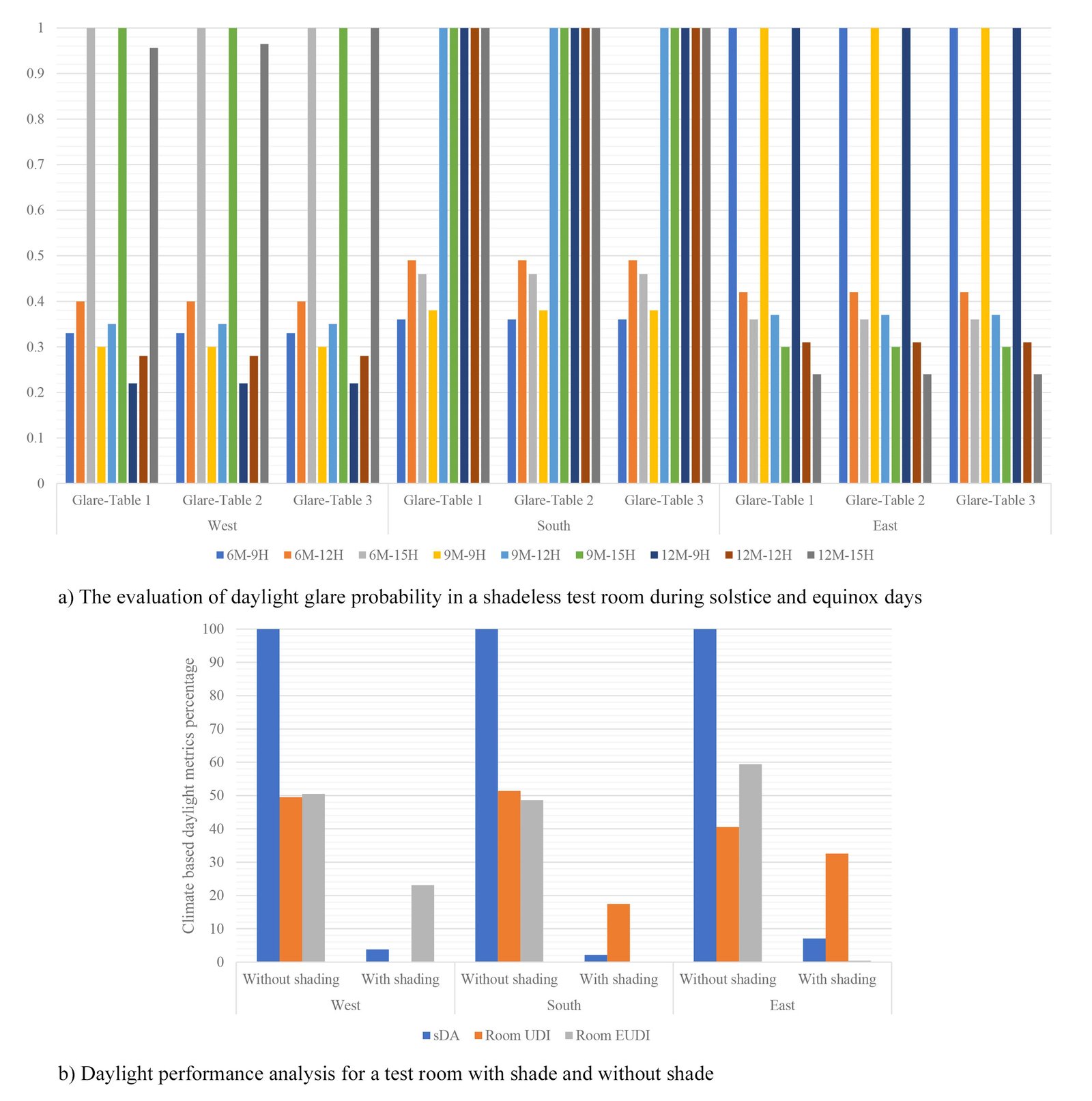 Figure 13
Figure 13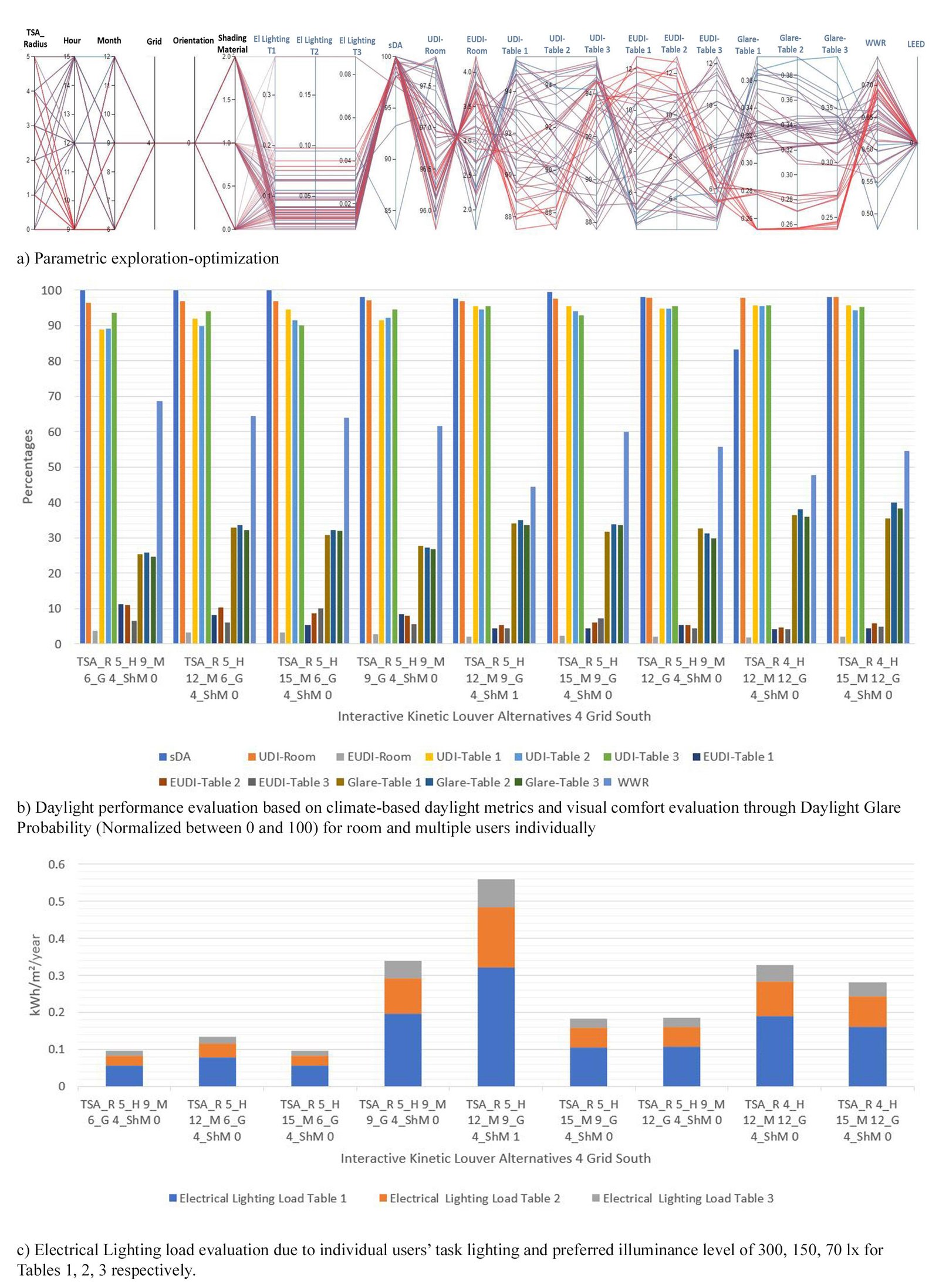 Figure 14
Figure 14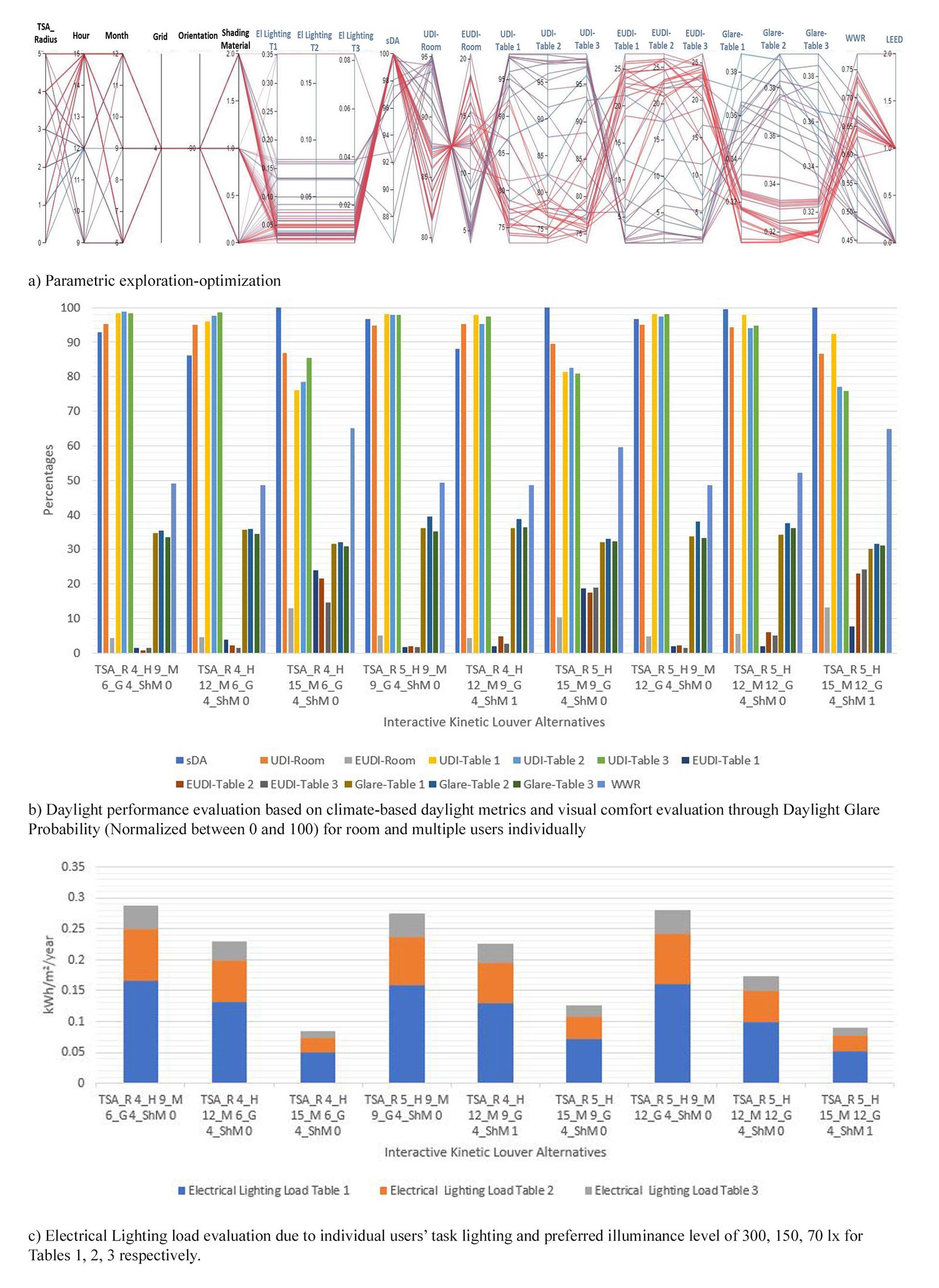 Figure 15
Figure 15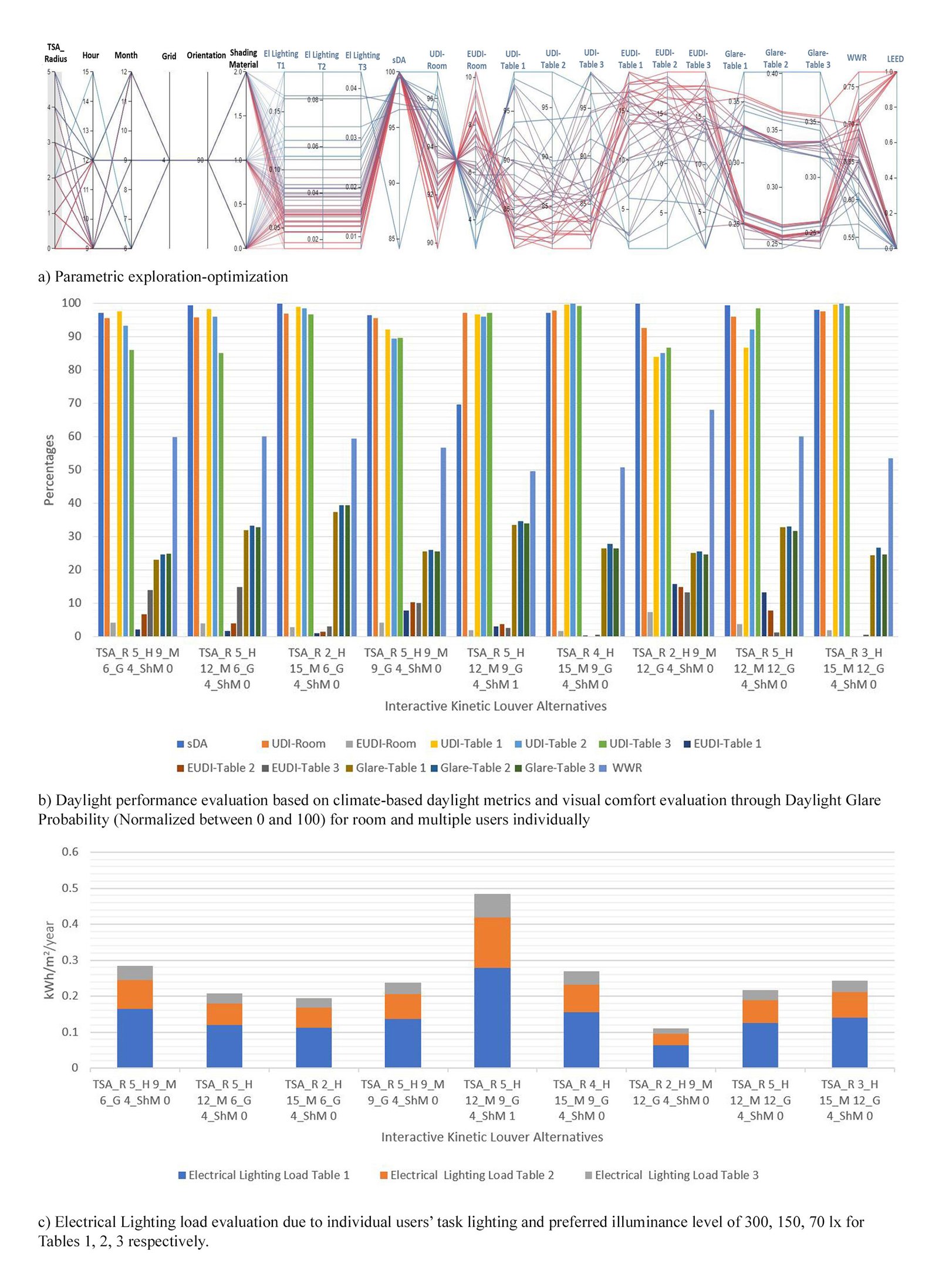 Figure 16
Figure 16 Figure 17
Figure 17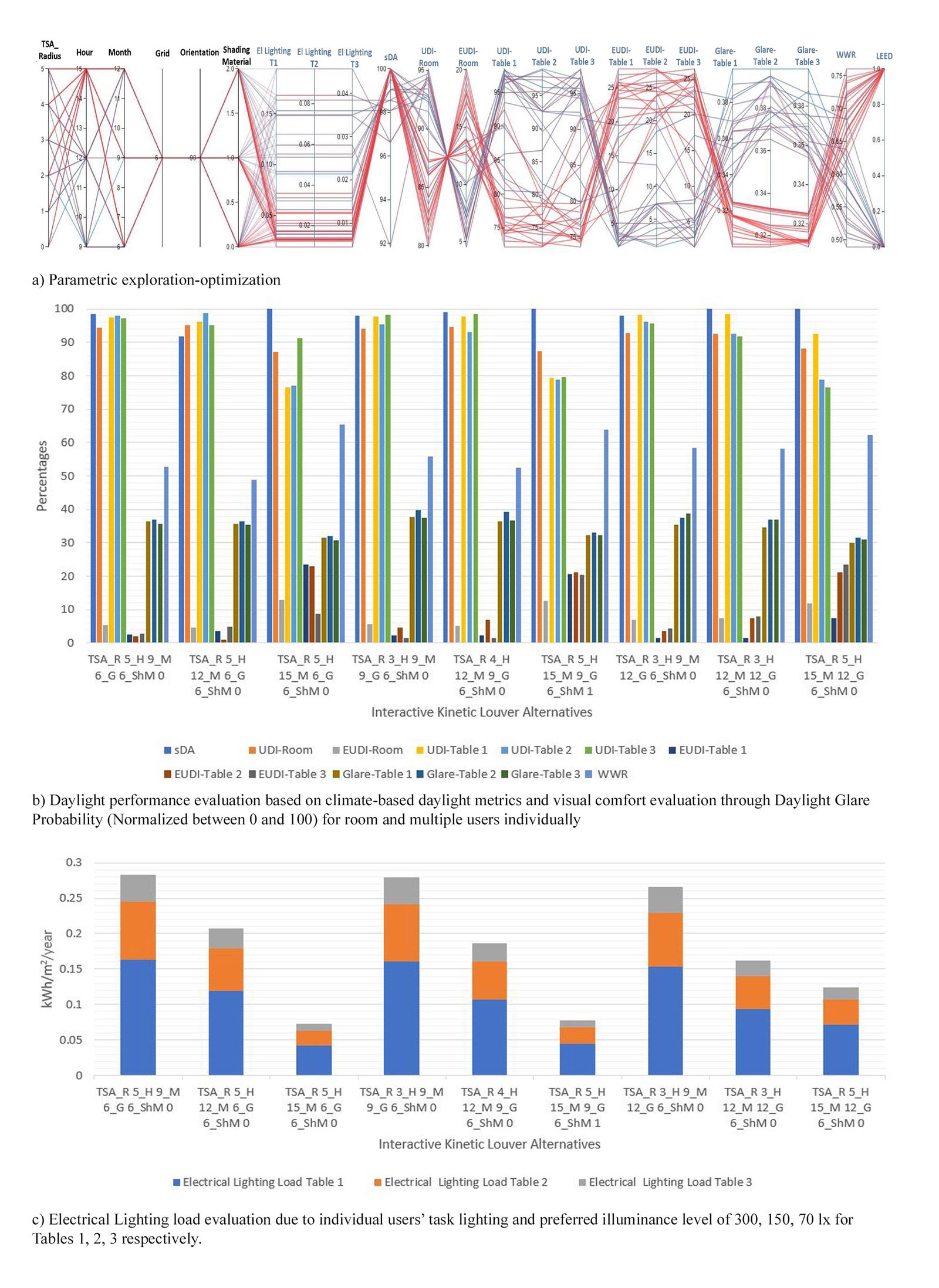 Figure 18
Figure 18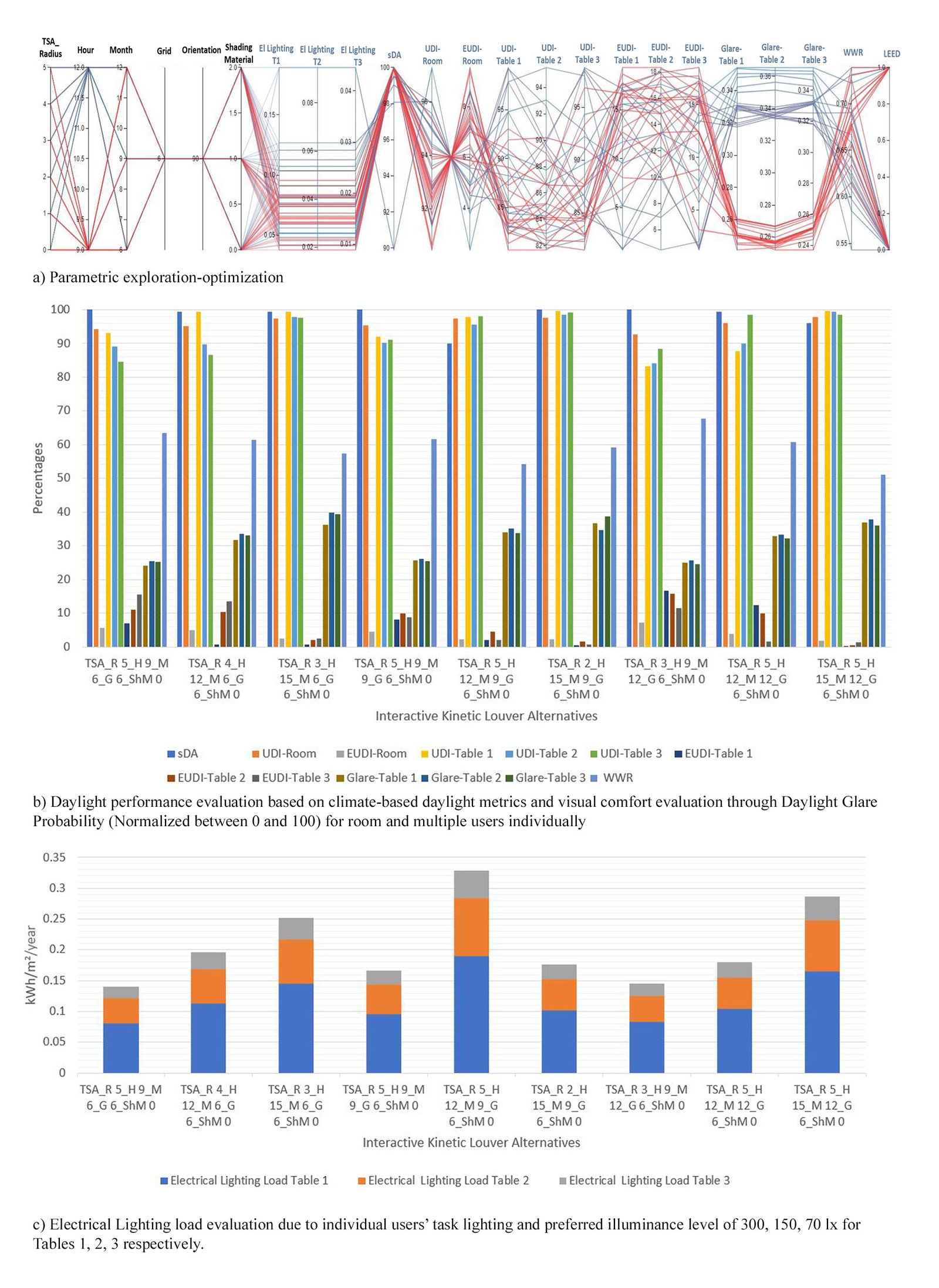 Figure 19
Figure 19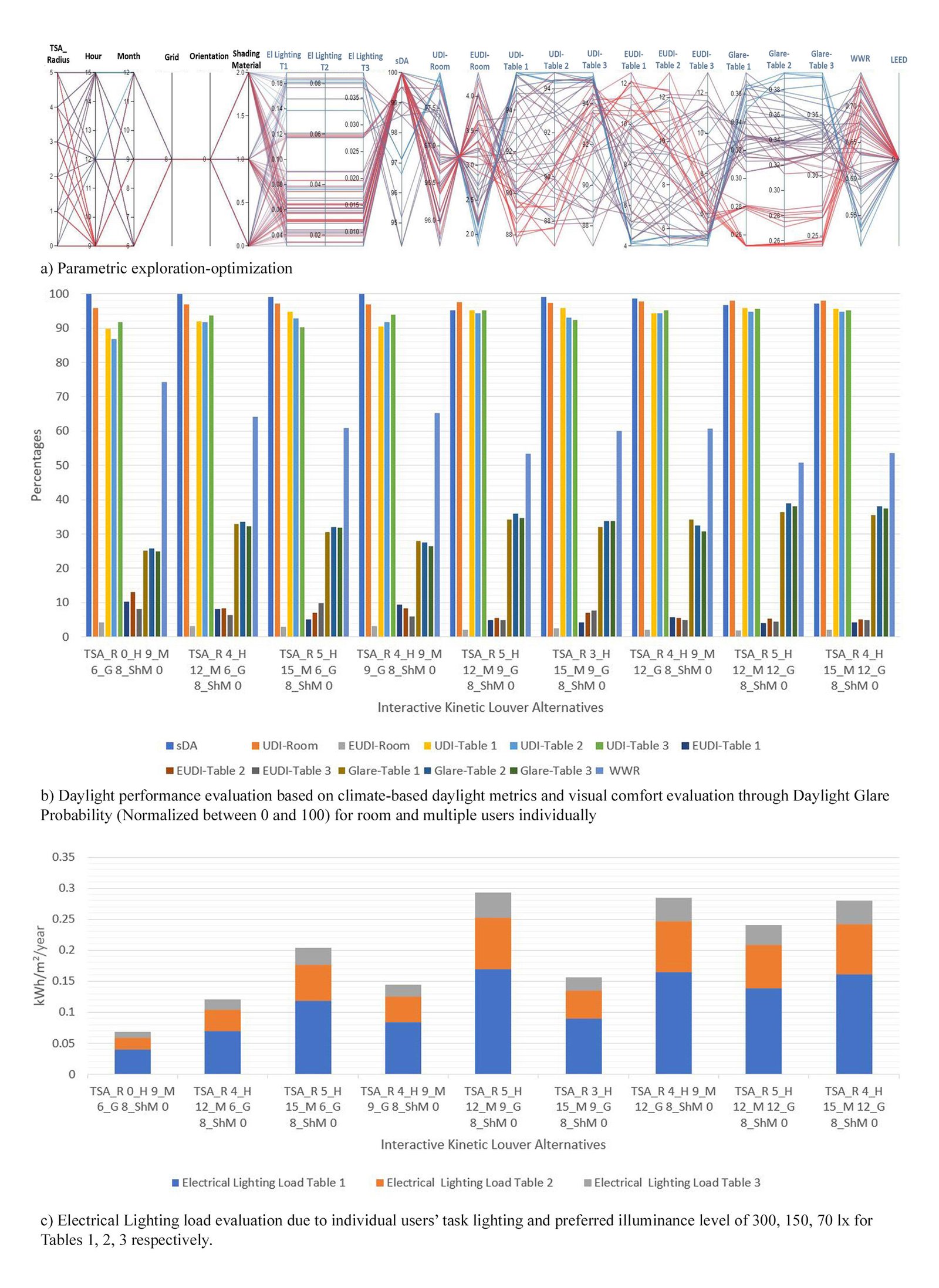 Figure 20
Figure 20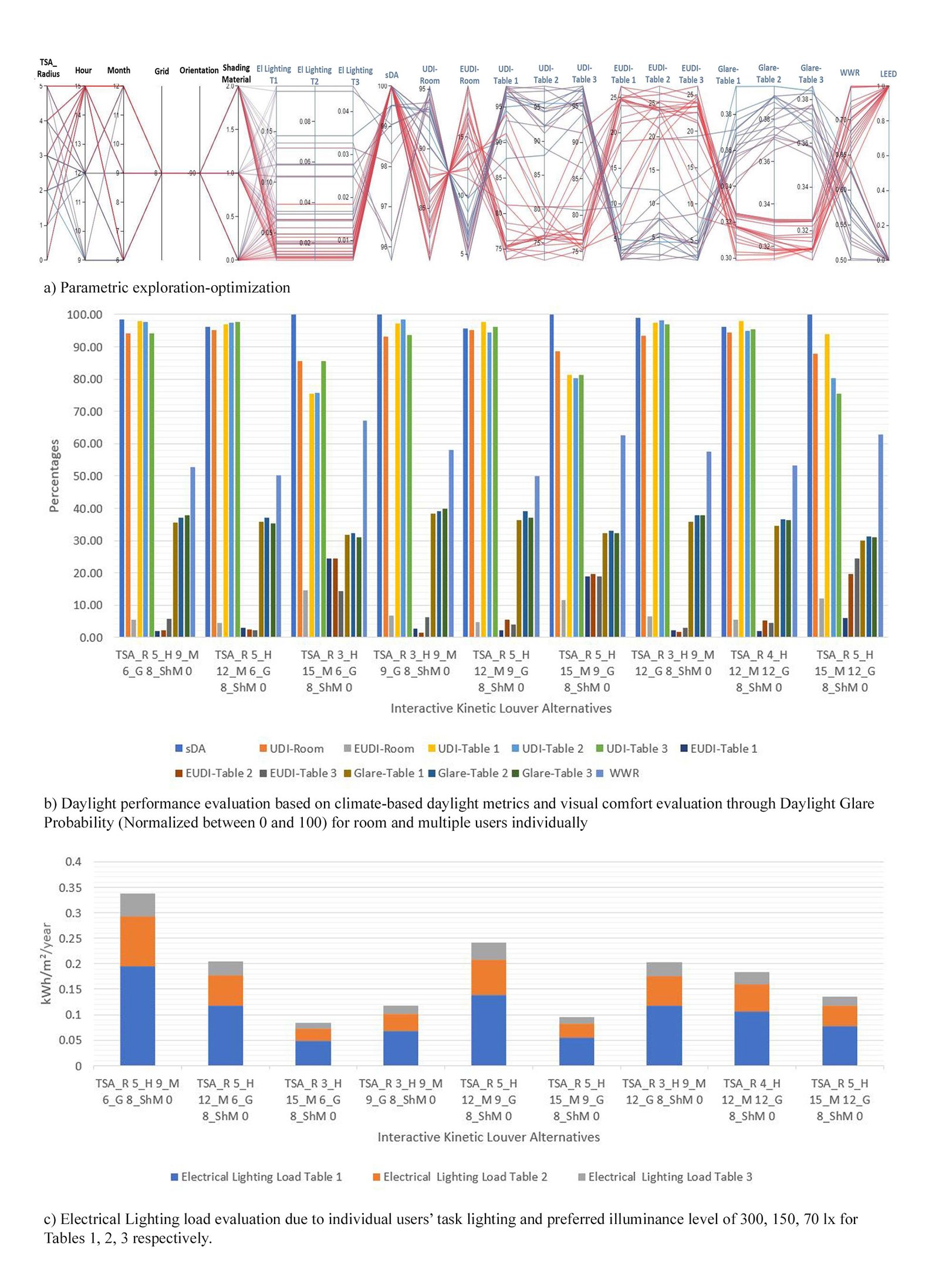 Figure 21
Figure 21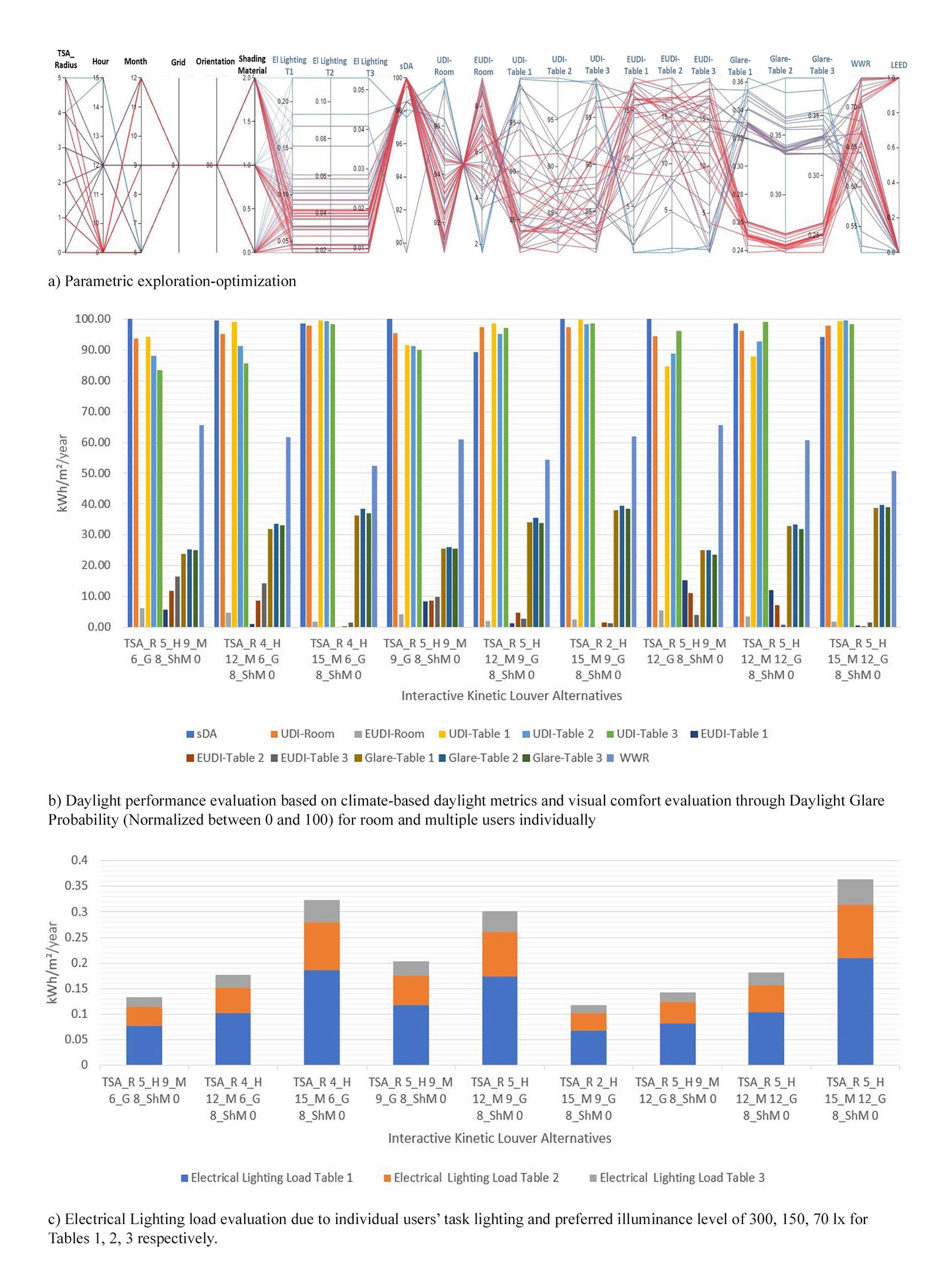 Figure 22
Figure 22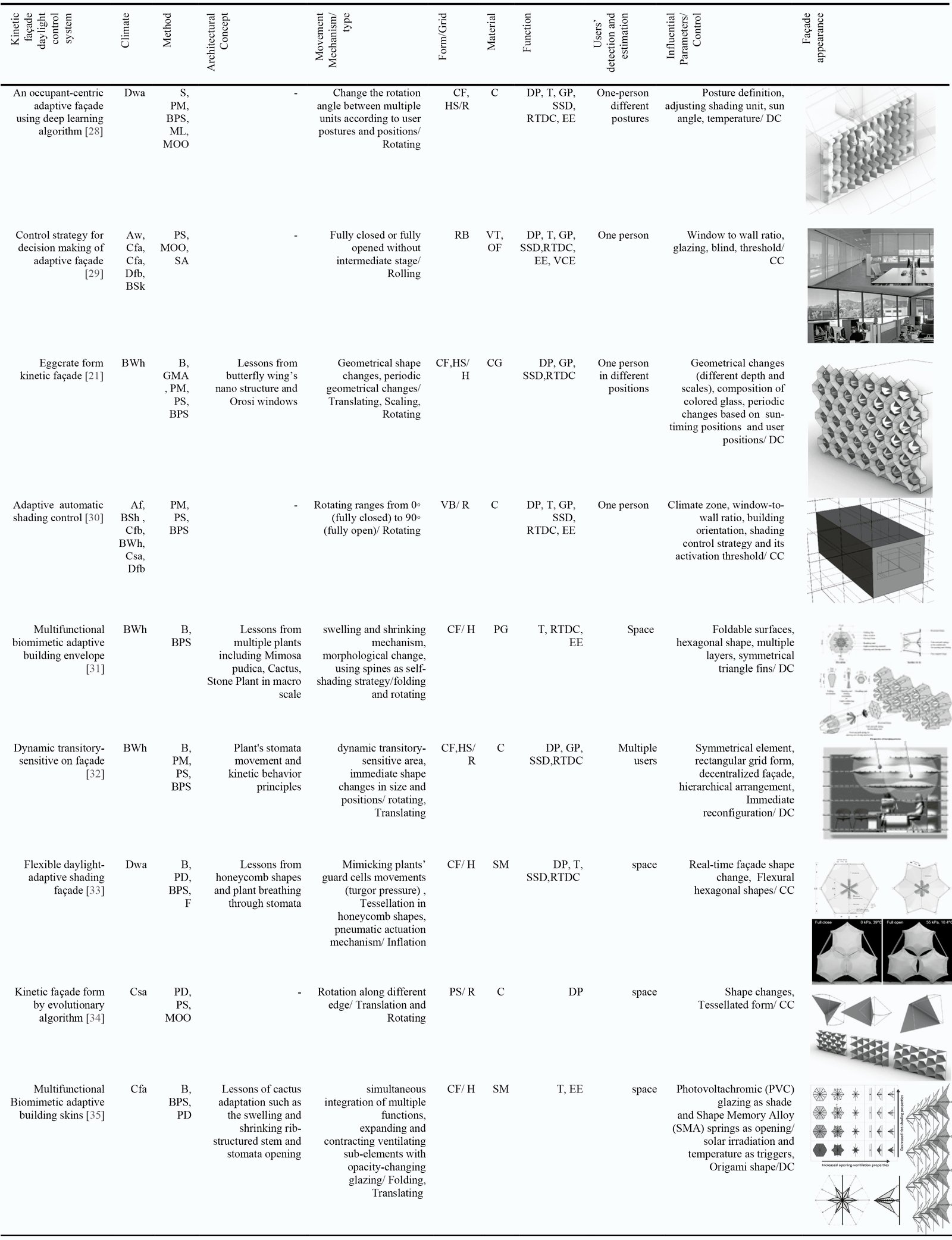 Table 1
Table 1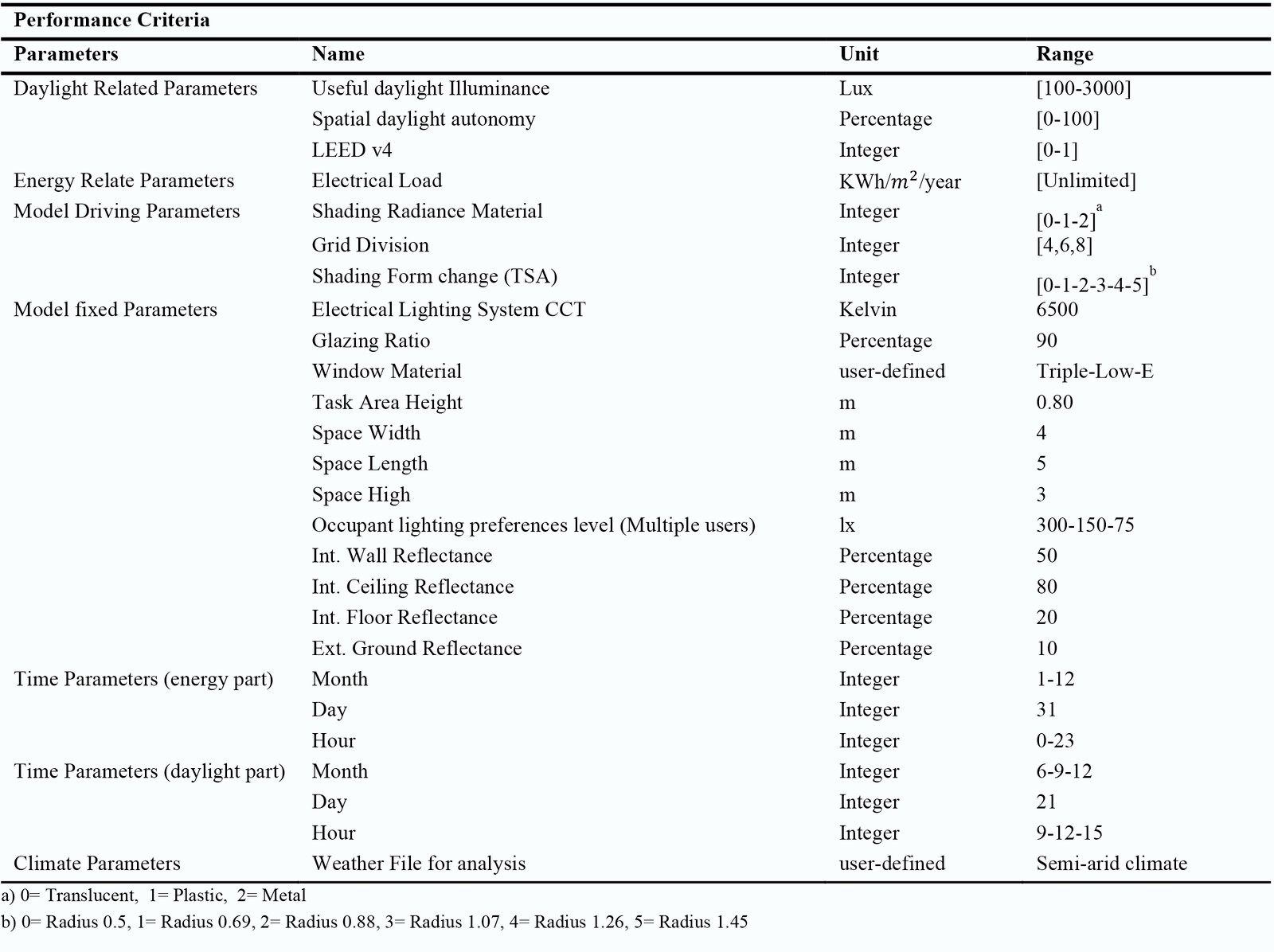 Table 2
Table 2


