Volume 12 Issue 1 pp. 1-20 • doi: 10.15627/jd.2025.1
Daylight Optimization of the South-Faced Architecture Classrooms Using Biomimicry-Based Kinetic Facade Shading System
Anna Yunitsyna,∗,a Esi Sulajb
Author affiliations
a University Metropolitan Tirana, Tirana, Albania
b Epoka University, Tirana, Albania
*Corresponding author.
Anna.yunitsyna@umt.edu.al (A. Yunitsyna)
Esulaj18@epoka.edu.al (E. Sulaj)
History: Received 20 August 2024 | Revised 26 September 2024 | Accepted 14 October 2024 | Published online 2 January 2025
Copyright: © 2025 The Author(s). Published by solarlits.com. This is an open access article under the CC BY license (http://creativecommons.org/licenses/by/4.0/).
Citation: Anna Yunitsyna, Esi Sulaj, Daylight Optimization of the South-Faced Architecture Classrooms Using Biomimicry-Based Kinetic Facade Shading System, Journal of Daylighting 12 (2025) 1-20. https://dx.doi.org/10.15627/jd.2025.1
Figures and tables
Abstract
Building design is a product of multiple factors, such as concept and aesthetics, building materials and technologies, environmental conditions, and daylight requirements of the inner spaces. Biomimicry is an innovative approach that is used for the design of adaptable kinetic façade systems that can emulate the behavior of living organisms and provide an optimal solution to reduce heat gain and visual discomfort. This research is focused on the evaluation of the daylight performance of the south-facing architectural studios of the university building and the further proposal of a parametric shading system that emulates nature-based behavior. The study proposes multiple scenarios of kinetic façade behavior based on different degrees of openness and location of the shading elements. Computational simulations are used to evaluate visual comfort and find the solution that increases the use of natural light and provides visual comfort in the studios. The study considers the range of activities performed by architecture students, such as modeling, drawing, reading, writing, and computer use. As a result, several scenarios are selected, providing façade design that varies depending on the season and classroom.
Keywords
Biomimicry, Parametric design, Kinetic façade, Visual comfort
1. Introduction
The façade of a building is usually considered to be either a thermal barrier to prevent heat gains or losses or a shading system to limit solar exposure. The visual comfort of the occupants due to adequate daylighting is an important criterion in the design of the facade. In places where people work or study, good lighting contributes to improving mental and physical health and increases the efficiency of occupant work [1-3]. Good daylighting in schools is necessary to provide visual comfort to perform any task [4]. The presence of natural light and controllable visual environment are factors that affect student creativity and performance [5,6]. Daylighting strategies for schools vary depending on the climate conditions. In southern countries with high intensity of solar radiation, daylight control focuses on minimizing glare, reducing natural light, access, using diffuse light, and providing homogeneity of light dispersion [7-9]. The use of curtains or blinds in the interior [10,11], or the design of the exterior shading system [8,12-15] is a strategy that can be applied to an existing building. The design of a building’s skin affects the environmental quality of its indoor spaces; however, most building envelopes are constructed using static designs. Kinetic façade solutions are in the process of gradual introduction into contemporary architecture. The dynamic envelope provides an immediate response to changes in light, temperature, sound, or smell, corresponding to a similar reaction of living organisms on irritants. Biomimicry, as an approach that combines the fields of biology and architecture, has great potential for innovation by exploring nature to develop unique facade solutions that easily adapt to an environment that easily changes [16]. By emulating the principles of the functioning of natural systems, the biomimetic design of facades can offer an efficient, sustainable, and responsive solution to the problem of daylight control. Applying biomimicry principles to existing buildings is challenging considering the condition, structure, orientation, size of the building, and behavior of the occupants. Light-responsive kinetic façade elements allow one to reduce the demand for artificial lighting by providing the optimal level of natural light of the building interior and to reduce the heating and cooling energy loads during summer and winter. Recent studies have stated the need for user interaction with shading elements due to the fact that in the workplace optimal shading and illuminance are subjective and slightly different for each occupant [17-20]. Office users prefer to close the shutters in case of glare or visual discomfort and rarely adjust their lighting mode due to the change in exterior lighting or work activity. A similar problem occurs in educational buildings. The European Indoor Lighting Standard sets the criteria for indoor illuminance in standard classrooms, auditoriums, workshops, technical drawing classes, and handicraft and art rooms [21], which can be achieved using adaptable shading systems with several lighting presets [22]. However, in architecture studios, students can draw, make screen- and poster-based presentations, work on the computer, make models, and write simultaneously. The lighting requirements are controversial; therefore, the large studio space should be split into several activity zones, and the shading panels should be set up individually depending both on the internal activity and the external conditions.
This study aims to find a biomimicry-based solution to improve visual comfort in the architecture studio classrooms of the Epoka University building. Each studio has a fully glazed wall oriented to the south, which makes them prone to overheating and glare, particularly during spring and summer. Intense sunlight causes glare on drawing papers, tables, and computer screens and affects the quality of projected images, which is frustrating and potentially harmful to the eyes. The object of research is an adaptive kinetic shading façade system based on biomimetic principles, which is controlled based on the students’ demands. The study starts with a literature review and continues with a bio-inspired design approach. Parametric modeling using Grasshopper for Rhino is used to execute the design and produce the daylight control scenarios. ClimateStudio is used as a simulation tool to evaluate the scenarios’ performance in terms of glare reduction, provision of comfortable levels of natural light, and minimization of the need for artificial lighting. In addition, the survey is conducted among the architecture students, aiming to understand the variety of activities occurring in studios and to find the perceived daylighting problems. Combining the results from survey and simulation, the best scenarios of the kinetic façades are chosen according to the type of studio and the season.
2. Theoretical background
2.1. Introduction to biomimicry
Biomimicry is a relatively new field of study that has recently gained popularity. It is often confused with other fields such as biomimetics and bionics. Biomimetics was introduced in the 1950s by Schmitt and was first applied in biophysics and biomedical engineering [23]. Thompson further opens a discussion about the connection between physics, mechanics and the shapes and structures of organisms, aiming to show the relation between biological and mechanical structures. Steel introduced the term bionics in 1960 by combining the terms biology and technology. In 1997 Benyus popularized the term and classified biomimicry as a research field. He highlights the idea that nature has already addressed many problems humans are trying to solve, and natural systems and processes provide creative and sustainable solutions. The imitation of structure, processes, and systems of nature results in robust and efficient designs that adapt to changing environment [24]. Fields of bionics and biomimetics are best suitable for biologists, engineers, and designers interested in the technical complexity of projects with a focus on technological innovation, whereas biomimicry is more appropriate for biologists, designers, architects, economists, and others who are motivated by a nature-focused philosophy and seek minimal technical complexity [25]. Biomimicry is a comprehensive approach that emphasizes the importance of sustainable and regenerative solutions, while biomimetics and bionics are focused on the development of specific products or technologies.
Fahmy [26] and ElDin et al. [27] state that nature can act as model, providing the inspiration for the shape of design, as a measure, helping to evaluate the proposal by comparing it with similar natural structures and processes and as mentor by examining the responsive mechanisms of plants and animals. It offers an infinite number of low-energy concepts and solutions, which can be converted into sustainable, environmentally, and socially friendly designs [28]. Implementation of biomimetic principles is limited by three obstructions, which are exploration and selection of right nature strategies, scaling difficulties and conflict of integrated parts. Biomimicry-based design requires specific knowledge, abilities, and instruments, such as research framework development, knowledge of material science, computer programming, software knowledge, conduction of physical experiments, geometric interpretations, research interpretation, continuous assessment and feedback control.
The bottom-up and top-down approach are two primary design methodologies that serve the application of biomimicry [29-31]. Bottom-up approach, also known as biomimetics by inductive or solution-based method, transforms natural properties into human technology with the help of naturalists or ecologists. During the design process, the specific characteristics and behaviors of organisms or ecosystems are used as guidelines for the creation of design plans or industrial products. The Bottom-up approach is based on the principles of adaptation and evolution, self-organization, optimization instead of maximization, renewable energy and the use of eco-friendly materials and processes. However, comprehensive biological research is required before development of technological solution [32]. The top-down approach is a problem-based study that starts with finding a design problem. Designers look for a solution in plants or animals and apply them to the product. This method allows for the continuous development of new biological solutions without the need for a biologist and in-depth scientific understanding of the organisms. Problems can appear due to incomplete and shallow levels of scientific comprehension, affecting the transition from biological data to technical structure. This approach follows a non-linear cyclic workflow, in which the output is constantly evaluated, and the feedback is returned to the early stages of the design [33].
2.2. Biomimicry in architecture
Biomimicry-based design brings a nature-inspired solution for constructing sustainable and energy efficient technologies and systems. It is envisioned to mitigate the negative effects of construction technologies, which are typical for the industrial age. Biomimicry offers several advantages in architecture, including structural efficiency, material fabrication, zero-waste systems, water management, control of thermal environment, and energy production [34]. Application of biomimetic principles presents a number of challenges, including the need for sophisticated digital and parametric design tools to facilitate the design process, the lack of standardization and regulation, limited understanding of the performance and effectiveness of these systems in real-world applications, lack of the generalized database and complexity of performing the multidisciplinary research [35-37]. While the nature offers an infinite number of adaptive strategies, their practical realization in the construction industry is still limited by the lack of appropriate materials and technological solutions and difficulty in use for particular building designs [38]. Badarnah and Kadri state that morphology and form are the most common nature elements which are transferred into architecture [39]. Currently, there is no building, which is called entirely biomimetic since just some parts of it are nature-inspired, while the rest is functioning using the conventional techniques [40].
Principles of growth and adaptation serve as an inspiration for biomimetic architecture. Biomimetic approach in architectural designs can be implemented at various depth levels, starting with simple imitation of the form of the organism, or the application of specific materials, and continuing with complex self-organizing systems [41]. Biomimetic architecture, which is adaptable to the changing conditions of the outdoor environment, should be able to keep a comfortable indoor microclimate, including humidity control, thermal regulation, and natural light control [42]. Yetkin argues that after finding the model inspired by nature, architects should combine at once the imitation of form, function, and ecosystem to create harmonious and sustainable designs that are environmentally friendly [43]. Hussein and Abbood [44] define the four criteria for efficient nature-inspired building. Functional form is related to use of non-linear, non-orthogonal fractal or network-based structures. Efficient structure is based on the use of a variety of hierarchical, flexible, adaptable and diverse components. Ecological efficiency refers to the implementation of a responsive building envelope that provides indoor comfort and harvests renewable energy. Material efficiency is based on the use of highly efficient and innovative recyclable materials.
Knippers and Speck derive four basic principles of nature-inspired parametric architectural design, which is produced by using the digital fabrication tools, such as 3D printers and robots [45]. Heterogeneity is the use of nonrepetitive building elements with unique geometric and structural properties. Anisotropy is the use of materials, which are reinforced non-equally depending on the load distribution. Hierarchy should be applied in structural design as a principle of dividing the whole building into the set of components working from the micro- to the macro-level. Multifunctionality is focused on giving added functions to building elements, such as using reactive materials or adding the sensory or energy-generating system to the building envelope.
2.3. Biomimicry for façade design
Biomimetic building envelope similarly to an organism’s skin serves as thermoregulatory system adapting to the changes in solar exposure, humidity, wind and light [46]. Kinetic building facade is the most common application of biomimicry in architecture [47]. Al-Obaidi et al. [48] show two adaptation mechanisms, which could be applicable to the building skin. Animals provide examples of functional surfaces, which act for noise reduction, water collection, light reflection, and polarization, which can be adhesive, antifogging, and hydro- or oleophobic. Plants can be interpreted as mechanisms using motion to adapt the changes in weather, such as air temperature, wind speed, humidity, direct sunlight or lack of lighting. Plant-inspired kinetic façade systems are commonly used for the daylight control by solar-responsive shading systems [49].
López et al. [50] suggest the use of three steps for the extraction of biomimetic concepts, their interpretation, and their application in building envelopes. Facade design starts with selecting between the static or dynamic approach. Static façade is based on the use of materials with the properties reacting towards the environmental changes, while dynamic façade utilizes a certain type of movement, such as rotation, folding, sliding, expanding or inflating. The second step is to understand the level of innovation and the benefits of the proposed design compared to conventionally constructed facades. The final design is the result of the exploration of the plant behavior, its reinterpretation for the better structural and environmental performance of the façade system and its technical realization. Jalali et al [51] formulate seven approaches towards the flora-inspired solar responsive envelope, which are flexible orientation angle, changeable size and shape of modules, possibility for their rearrangement, reaction to solar exposure, and change in reflectivity and color. Table 1 shows the variety of designs of bio-kinetic shading systems.
Hosseini et al. [18] use adaptive horizontal kinetic louvers to improve multi-occupant visual comfort. The shading system composed by regular rows of telescopic bars holding the tensile material imitates the opening and closing of plant’s stomata. The operation mechanism of barnacle is applied for the design of the multilayered clustered system of horizontal louvers which allows one to control light penetration and heat emission [52]. A biomimetic approach is used for the design of kinetic skin of One Ocean thematic pavilion. The façade system is constructed of vertical glass fiber reinforced polymer louvers, which can be activated using the rotating screw spindle mechanism located at the top and bottom of each element [53]. Another example of biomimicry is Flektofin dynamic shading composed by flexible vertical panels that move in response to sunlight and provide shade and ventilation. Large-scale façade panels are produced using the multilayered laminate of glass fiber fabrics. The shape of the modules is derived from Eucalyptus leaf, while the opening mechanism imitates the bending process of Strelitzia Reginae flower [54]. Vertical slightly preformed rectangular shingles imitating the opening movement of lily flower are applied on double-curved façade surfaces [55]. Sankaewthong et al. [56] use the twisting vertical panels, which shape is inspired by the DNA spiral, and behavior is defined by the phototrophic movement of plants. An alternative solution is given by imitating the forest by designing the irregular grid of vertical translucent columns bent using the vectors of tree trunks movement [57].
Hassan et al. [58] use a diamond-shaped folding modules arranged imitating the pattern of Saharan horned viper skin and folding similarly to movement of a plant following the sun. El-Rahman et al. [59] choose a similar approach, designing diamond folding modules using the Mangrove flowers for the shape and arrangement of the components, Cacti ribs for the definition and Giant White Ipomoea flower circular movement for defining the way the opening and closing of modules. Flectofold is another diamond-shaped façade module that mimics the movement of the aquatic plant Aldrovanda Vesiculosa for pneumatically actuated folding [60]. The ability of fern leaves to avoid self-shading and to follow the sun is taken as a concept for shading system, which is composed my moving diamond-like solar panels [52]. Sommese et al. [19] apply the principle of unequal solar exposure of Gazania flower petals to rhombic folding modules of the parametric façade. Batwing, as a natural membrane system, which has freedom of movement, flexibility, and can be completely flattened, is used as an inspiration for the design of origami-folding rectangular façade modules [14]. Sheikh and Asghar [61] propose the rectangular kinetic unit, which is folded vertically or horizontally depending on the position of the sun. The shape and the movement mechanism are mimicking the behavior of Oxalis Oregana leaves. The movement of the plant stomata is used for the design of the hexagonal shading structure of the adaptive façade [52]. Hosseini and Heidari [62] use a hexagonal grid with kinetic star-shaped openings to produce the shading system inspired by the combination of Orosi windows and the Morpho butterfly multicolored wing pattern. The nanostructure of the Morpho butterfly wing was explored further by Hosseini et al. [17,20] and transformed into the bookshelf-like and Hyperbolic Paraboloid kinetic façade modules. The more complex MBio-ABE façade system based on the integration of Mimosa pudica, Cactus and Stone Plant behavior is proposed by Soliman and Bo [63]. The hexagonal light control modules are composed of three moving elements, including large folding petal-like panels, triangular light-conducting elements, and triangular kinetic openings allowing natural ventilation access. The folding of cactus-inspired hexagonal modules composed of temperature-activated isosceles triangles of shape-memory alloys is applied in the bio-ABS façade design [64].
Figure 1 shows a summary of the approaches towards the design of adaptable shading systems based on the size and shape of the modules and the type of movement. By size, the modules are classified as large-size elements, which are stretched along the façade or have a height ranging from one floor to the whole building, and the modular grid units. By shape, classification consists of simple polygons, such as hexagons, squares, rhombs, louvers, including vertical and horizontal, and columns. Rotation, including twisting and folding, are the most common types of movement, which are often applied both in the same project. Curling, curving, and bending have very minor differences in kinetic mechanisms, while shifting stands out and is used in a proposal, which is different in morphology due to the use of linear elements, such as narrow columns instead of shading surfaces. Current examples offer innovative, attractive and aesthetic architectural designs resembling the organisms’ form and behavior while the ecosystem-based approach is still missing.
Bioinspired kinetic facades aim to achieve indoor visual and thermal comfort and to increase energy efficiency by optimizing the energy performance of the building envelope [49]. Studies implementing the top-down approach [53-56,60] focus on a single component instead of the entire facade. Nature-inspired smart materials imitate the ability of plants to rotate, open and close, fold and bend following the sun or biochromic materials changing the transparency and color depending on the light intensity. The adaptability is achieved solely using the properties of the material, and no additional energy is required to control the components.
Studies focusing on improving indoor lighting conditions [17-20,56-58,61,62] report that the performance of the kinetic façade is significantly higher compared to standard fixed shading elements and cases without shading. The bottom-up approach is used for the interpretation and application of the principles of nature, resulting in the shape design and movement of the kinetic modules. The behavior of the entire façade is generally programmed accordingly to external environmental conditions, while the occupants interact with the selected components to establish the desired level of shading [17-20]. The installation of adaptable shading devices reduces the solar exposure to the building surface, decreases the indoor temperatures, and reduces the energy loads of the cooling system [59,61,63,64]. Most of the studies take the office building with the standard 300 Lux illuminance level as a case study and use a small room with 2-3 working desks for computer simulation. In the case of larger spaces, excessive shading causes the appearance of underlit areas, which requires additional study of the balance between the openness and closeness of the kinetic elements.
3. Materials and methods
3.1. Methodology overview
The research workflow is organized into three main steps (Fig. 2). The study starts by understanding the daylighting problems of the architectural studios at Epoka University. At this stage, a detailed 3D model of the university building is constructed, and daylight performance is assessed using the ClimateStudio software. Simulation requires specifying the weather data, building orientation, properties of interior materials, measurement surface level, and occupant's working hours. To follow the LEED v4.1 standards [65], the work plane height is set at 80 cm, and a calculation grid of 60x60 cm is applied. Annual daylight performance is evaluated using the four criteria:
- Spatial Daylight Autonomy (sDA 300/50%): percentage of daylit floor space that is illuminated to at least 50% of the working time and achieves the goal of adequate illumination of 300 lux.
- Annual Sunlight Exposure (ASE 1000/250hr): percentage of floor space that receives 1000 lux or above for no less than 250 occupied hours annually.
- Mean Illuminance (mI): average brightness of the ground surface during all occupied hours, ranging from 300 to 3000 lux.
- Spatial Distributing Glare (sDG): percentage of floor space that is obstructed by distracting or irritating glare (DGP > 38%) for at least 5% of the occupied period.
In addition, hourly illuminance simulation is performed for the summer and winter solstices and the spring and fall equinoxes during these hours: 9:00 a.m., 12:00 p.m., and 15:00 p.m.
Computer simulation results are complemented by architecture students’ surveys, which help to find out the educational activities, such as model making, drawing, reading, writing, or computer usage, that are typical for the students of different study years. Students express their opinion about the overall quality of lighting and the specificity of the summer and winter seasons.
Based on both simulation and survey results, the problem of inadequate lighting is identified, and a biology-inspired solution is proposed. The problem-based approach is addressed at the Organism-based and Behavior-based levels to find the shape and movement of the structural unit of the biomimetic kinetic façade. 16 façade behavior scenarios are developed based on the level of openness or closeness of each modular unit and the clustering of the units at different heights. Daylight comfort is evaluated using annual indicators such as sDA, mI, ASE and sDG. An hourly simulation is performed for the solstices and equinoxes. As a result, the best-performing scenarios for each architectural studio are proposed according to the hour, day, and type of learning activity.
3.2. Case study description
3.2.1. Location and shape
Epoka University is located in Tirana, Albania, on the Tirane-Rinas Highway at 41 ° 24’16.5” N and 19 ° 42’19.3” E coordinates. According to the Köppen-Geiger classification, Tirana has a hot-summer Mediterranean climate [66]. The average daily temperature ranges from 6 °C in January to 24 °C in August. In summer the average daily high temperature reaches 28-31 °C, while during the fall and winter months, there is a large drop in it up to 11-15 °C. Average daily solar radiation ranges from 6.6-7.8 kWh/m2 in summer to 1.7-2.9 kWh/m2 in winter. The average daily solar radiation is 4.1 kWh/m2. The city gets an average annual 2500 hours of sunlight; July is the sunniest month with 354 hours of sunlight, while December has the lowest sunlight of 93 hours. The annual average precipitation is 1219 mm, ranging from 100 mm in November to 18 mm in July. The sky is mostly clear in the summer and the overcast reached 53% in the fall and winter [67].
The campus is composed of three buildings, and architecture studio classrooms are found on the second floor of the Social Center and Department of Architecture building. The studio’s layout is designed as one large area, which is separated into four classrooms by movable shelves (Fig. 3). The studios have dimensions of 9.9x15 m and 4.35 m height, and the last studio is divided by a glass partition wall into the laser cutting laboratory of 9.9x3 m and the studio of 9.9x12 m. The southern wall of the studios is a fully glazed curtain facade without any external shading devices; therefore, the window-to-wall ratio (WWR) reaches 90%. The interior wall of each studio has one-meter-deep glazed niches, which face a seven-meter-wide corridor. The exterior wall of this corridor is designed as a curtain façade, providing indirect northern light to the studios.
Architectural studios are the classrooms where students spend most of their time. Classes, which are held there, include architectural design, technical and freehand drawing, digital fabrication, restoration, urban design, and composition courses. During the classes, students combine different learning activities, such as reading, writing, computer usage, drawing, sketching, model making, and poster-, screen-, or projection-based presentations. The arrangement of tables and the layout design of the area indicate that the working environment does not provide adequate visual comfort for the occupants.
3.2.2. Daylight satisfaction survey
A questionnaire addressing daylighting quality in studios is conducted among 84 architecture students. Its main objective is to obtain detailed feedback from students for four study years and to understand their needs and preferences. The survey starts with the question, which is related to the importance of daylighting during study or work. 78.1% of the first-year, 76.1% of the second-year, 60% of the third-year, and 87.5% of the fourth-year students expressed that good light is extremely important.
Most students experience eye discomfort or strain due to lighting conditions (Fig. 4). 34-53% of students of all ages report occasional discomfort, while 25% of first-year and 43.7% of fourth-year students often experience visual discomfort. To avoid it, most students (46.8–71.4%, depending on the study year) preferred to change positions. 6.5–18.7% used improvised shading elements, such as paper sheets or cardboard attached to the glass wall, and a similar number of students switched the lights to adjust the lighting.
The distribution of the answers on lighting quality is almost equal (Fig. 5). Similar numbers reported that the light is too bright, too dim, or adequate. Most of the third- and fourth-year students (53.3% and 68.7%) reported that the lighting is too bright, which is explained by the fact that they use computers for study most of the time.
Figure 6 shows the difference in the evaluation of lighting conditions in winter and summer. First- and fourth-year students show rather negative evaluations during the winter. The second year is rather satisfied during the entire year, while the third year reports rather inadequate lighting during the summer.
The last question aims to find activities or tasks that are difficult to perform due to lighting conditions in the studios (Fig. 7). Students have difficulties in different activities depending on the study year. Working with small or intricate materials is the most affected activity in the first year (37.5%), whereas using a computer screen or drawing or sketching are equally challenging (28.1%). Reading small prints (15.6%) and writing or taking notes by hand (3.1%) are the least affected activities. For the second year, using a computer screen is the most challenging activity (71.4%), followed by working with small or intricate materials (33.3%) and writing or taking notes by hand (9.5%). For the third and fourth years, using a computer screen is the most problematic activity (86.6% and 68.8%), followed by drawing or sketching (40.0% and 18.8%), working with small or intricate materials (33.3% for the third year), writing or taking notes (18.8% for the fourth year), and reading small prints (20.0% and 25.5%). "None of the above" accounts for 18.7% of responses in the first and fourth years.
Survey results show that students of each study year experience significant visual discomfort due to the excessive light and glare, and that there is a necessity in the shading system. However, the educational activities of different study years are not the same. Based on the curriculum, first-year students focus mainly on the model making, which is paired with the freehand and technical drawing and poster-based presentations. These activities require a higher level of light intensity (750 Lux), color rendition, and minimum glare. The second year uses technical drawing and sketching as the main medium. During this year, students mainly have poster-based presentations and rarely use laptops. In this case, the lighting requirements for the art workshop (500 Lux) can be applied. The third and fourth years most of the time use computers for work. The lighting conditions of these studios should be similar to computer classes with low light intensity (300 Lux). The three last years use projector-based presentations during the study process, which requires the total darkness inside of the studio.
With each study year, the balance is shifting from paper and physical material-based activities toward digital drawing and 3D modeling; therefore, the lighting system in studios should be flexible and reflect both the exterior conditions and the interior demands of educational processes.
3.3. Biological solution
Proposed biological solution is based on two hierarchical levels of biomimicry, which are the form and behavior (Fig. 8). The design is developed using the bottom-up approach since it was focused on finding the shape, type of movement and optimal distribution of the shading elements. The organism-based solution is inspired by the geometric patterns of Gomphrena Globosa or Amaranth flowers pollen. The surface of pollen grains is covered by intricate and diverse geometric patterns, which are composed of polygonal openings, or apertures, spikes, and stripes [68]. The exine, or the upper layer of the seed is covered by the T-shaped ribs, which are placed perpendicular to the pollen’s surface. The shape of the pattern is defined by the environment of the plant, facilitating the smooth geometry for water plants and the spiky geometry for animal-carried pollens. The material of the pollen wall serves as a natural protection membrane from UV radiation, dehydration, and high temperature. The apertures on the pollen surface serve for the water transmittance and form a pattern of folding pathways that allows pollen to fold in a dry environment, expand in more humid conditions without breaking and withstand the osmotic pressure [69]. Modular hexagonal grid of kinetic façade is inspired by the structure of the pollen grains skin with its stiff T-shaped ribs and thin permeable membrane.
The behavior-based solution takes as a model the folding mechanism of the wing of the earwig (Forficula Auricularia). Earwig’s wings expand during the flight more than ten times larger than their folded size. The folding pattern is customized for strength and flexibility, and wings are folding quickly, using an origami-like joint structure instead of muscles. The lightweight wing is divided into stiff outer and flexible inner regions, with the leading edge providing stiffness from base to tip and bearing aerodynamic loads. A central mechanism allows the wing to snap from a stable folded state to a stable open state. The wing is curved in the middle, which helps it withstand bending forces. Self-folding mechanism of the wing is realized through the use of resilin-based extension and rotation joints, or veins forming an irregular pattern. The spring connection allows wing to fold with a high degree of freedom. The second mechanism providing the high elasticity is the ultrastructure of the membrane areas cells [70]. The process of self-folding is imitated in the hexagonal façade modules.
The architectural design of the kinetic façade (Fig. 9) combines the fixed part, which is a hexagonal grid of T-shaped ribs that resembles the shape of the Amaranth pollen pattern, and the movable part, which mimics the folding mechanism of the wings of an earwig. The kinetic façade is supported by aluminum frames attached to the exposed concrete slabs of the building. The hexagonal modules inscribed in a circle with a radius of 60 cm are split into twelve equal triangles. Each module has a fixed vertical edge, which resembles the stiff shoulder of the earwig’s wing. The module transforms using the simultaneous origami-like folding of the membrane and the rotation of thin aluminum joints that mimic the physical structure and opening movement of the wing. Lightweight vinyl coated fiberglass fabrics with 8.1% light transmittance and 5.7% light permeability are chosen as the shielding material. The entire façade is divided into four zones according to the location of four architectural studios. Each group is composed of 60 modules, organized as a grid of 15 columns and 4 rows. It works as an independent shading device and alters its configuration in response to the position of the sun and the type of educational activity occurring in the studio.
Daylight performance of a kinetic façade is assessed using sixteen scenarios using various levels of closeness and position of groups of shading elements (Fig. 10). The folding and rotation process is simulated using Grasshopper for Rhino plug-in. By closeness scenarios are defined as 100%, 75%, 50% and 25% closed. By position, a group of kinetic elements is placed at the top, middle, bottom, or covers the whole façade.
4. Results
4.1. Annual daylight performance of kinetic façade scenarios
The daylight performance of the architecture studios is evaluated using an accurate 3D model with all the interior materials assigned. According to a study by Dervishi and Jemini, a façade is composed of low E double-pane glazing with 70% light transmittance and 11% reflectance [71]. The reflectance of white painted walls, concrete ceilings, and dark ceramic floor tiles is 75%, 78%, and 5%, respectively. Table 2 shows the annual daylighting conditions of the studio classrooms after application of 16 façade alternatives with different levels of folding. The key measurements of daylight comfort, such as spatial daylight autonomy, annual sunlight exposure, annual average illumination and spatial disturbing glare are found using ClimateStudio.
Figure 11 shows the sDA, ASE, mI and sDG of 16 scenarios in comparison with the base case. 100% sDA indicates the initial sufficient daylight in each studio. However, in existing conditions an ASE of 47.4% shows excessive sunlight exposure of almost half of the space, in the area next to the glazed façade (Table 3). The mI reaches an acceptable value of 1880 lux. sDG reaches 28.1%, and the diagram shows that half of the occupants are exposed to disturbing or intolerable glare throughout the year. The assessment of the scenarios based on LEED v1.4 shows that 15 scenarios meet the criteria. Scenario 1 (S1) is an exception since all hexagonal shading panels close the windows completely and block the natural light. S3 and S5 demonstrate the lowest sDA of 79.7% and 91.3%, respectively. ASE is a metric, which complements the sDA and indicates the probability of glare and overheating. S3 demonstrates significant improvement, by reduction of ASE from 47% to 2.1%. S5 shows the decrease of ASE up to 10.3% and S7 - up to 9%. S3 reduced the glare from 28.1% to 1.6%, followed by S5 and S7 with an sDG of 8.3% and 9.1%, respectively. The range mean illumination (mI) is set between 300 and 3000 lux. All scenarios are compliant with these requirements. S14 has the highest mI of 1792 lux, which is close to the performance of façade without any shading devices (1880 lux).
S3, S5, and S7 are the three scenarios (Table 3), which show the best results in potential glare mitigation, overheating reduction, and satisfy the criteria of daylight autonomy and mean illuminance. S3 corresponds to simple closing of the upper half of modular shading units; S5 resembles the 25% openness of each façade module and S7 is the scenario of 75% closeness of the upper half, while the bottom façade modules stay completely open.
Further study requires setting up the illumination criteria for different learning activities occurring in architectural studios. Yunitsyna and Toska [72] set the light intensity for different activities related to the art, such as 750 lux for drawing and sketching, 500 lux for model making, reading, and writing, and 300 lux for using the electronic devices. Among the three best performing scenarios, S5 with a mI of 806 lux is the most suitable for freehand and technical drawing and sketching, and S3 with a mI of 503 lux is more suitable for writing and reading. All three cases can be used for computer-based drawing, while S1 with completely closed based can be used periodically during the screen- and projection-based presentations.
4.2. Seasonal illuminance
To find the scenarios, which can be applied based on the actual day and weather conditions, the study continues with the evaluation of the daylighting performance of the kinetic façade during the seasonal extremes, such as Summer Solstice (SS), Fall Equinox (FE), Winter Solstice (WS) and Spring Equinox (SE) at 9:00 a.m., 12:00 p.m., and 15:00 p.m. Table 4 shows average season- and time-based illuminance for 16 scenarios.
For the base case optimal daylight conditions are found during the summer solstice, when the sunlight has no direct access inside the building due to the high sun position. All studios are lit uniformly by diffused light. A comparable situation is observed during the morning and afternoon hours of both equinoxes; however, the midday illuminance exceeds the recommended 3000 lux resulting in the inadequate illuminance at one-third of the studio along the window. The winter solstice shows the extreme levels of illuminance since the low winter sun directly accesses the whole studio during the day. All space is affected by direct sunlight, making it difficult to perform activities such as drawing, modeling, or computer usage, which are typical for architecture students.
Time-based simulation shows the unequal distribution of illumination level in architecture studio during the year (Fig. 12). S1 demonstrates insufficient illuminance in all cases. The lowest illumination occurs during the whole Summer Solstice, which is explained by the high sun position preventing or limiting the direct access of the sunrays into the studio rooms. S3 and S4 do not reach the minimum of 300 lux required for working with electronic devices in the morning and noon. For model making, reading and writing half of scenarios can be used during the morning hours (S6, S10-S16) and midday (S6, S8-S16), while only S10 and S14 are suitable for the noon. None of the scenarios is suitable for drawing and sketching, which means that the kinetic façade should be completely opened.
The performance of all scenarios during the fall and spring equinox is similar. S2-S16 are suitable for computer work, except for S3 at noon FE. S2, S4-S16 are suitable for model making, reading and writing except the few noon cases (S7 at SE; S4, S5 and S7 at FE). Drawing can be done using S2, S4-S16 during the midday, while the morning S5 and the noon S4, S5, S7-S9 and S11 do not satisfy the standard. During the midday, S6, S10, S14, and S16 exceed the maximum illumination level.
The highest average illuminance is recorded during the Winter Solstice since the low sunrays enter deep into the classroom. Thus, during the midday S3-S5 and S7 provide average illumination below the maximum. Each morning scenario is suitable for any of the learning activities, while the noon S3 cannot be used for model making, reading, and writing, and S3-S5 and S7 for drawing and sketching.
4.3. Activity-based kinetic façade design
Architectural education is based on a set of diverse learning activities that occur in the same studio classroom. Moreover, large studio hosts the students of four study years, who perform different tasks at the same time. The concept of activity-based kinetic façade is developed to adapt the shading system both to the needs of students and changing weather conditions. Table 5 shows the scenarios, which are suitable for performing four main activities and occasional projector-based presentations during the different days and hours.
Scenarios are selected based on the minimal and maximal illumination required for the different types of work. All kinetic façade is divided into four large sections according to the students’ grades. The results of the survey show that the most common activity of the first year is modeling, while the other three years prefer to work on computers. Figure 13 shows an example of behavior of the kinetic façade of architectural studios on the summer and the winter solstices and fall and spring equinoxes.
The level of openness of each of the four sections is defined by the illumination requirements according to the educational activity. The flexible facade solution allows one to choose between the scenarios that are the most suitable for the specific day and hour, providing an impressive and dynamic composition of modular shading elements, which acts as an inspiration source for the students of architecture.
5. Discussion
This study shows the potential of employing a biomimicry-based kinetic shading system that improves visual comfort of classrooms and provides a dynamic solution, which can be adapted to changing educational activities. Biomimetic strategy includes two levels, which are the form and behavior. The hexagonal grid is selected as a base for modular units by several studies [52,62-64], however, these studies do not refer to any organism and use the hexagonal grid as simple geometry, rather than reference based on nature. Folding and rotation are the types of movement, which are found in most of kinetic facades. Folding is realized mainly as umbrella-shaped structures [19,64], or through imitation of the flower petals opening and closing [62,63]. All these solutions suppose that there is an axis of folding and rotation, which is perpendicular to the façade surface. This study offers a design that uses rotation and folding in a plane that is parallel to the façade, which resembles the concept of origami folding used in some studies [14,59,61].
The daylight performance and visual comfort of the biomimetic kinetic façade is evaluated using 16 scenarios. Each scenario reduces annual indoor illumination; and after considering light distribution and glare, only three scenarios are found to be appropriate. S3, S5 and S7 reduce mean illuminance from 1880 Lux to 503 Lux; 806 Lux and 928 Lux consequently, and ASE from 47% to 2.1%; 10.3% and 9% which allows one to maintain the optimal lighting conditions for computer working, freehand drawing and model making. The results are comparable to the study of Sheikh and Asghar [61] showing the mI of 500-750 Lux after applying the biomimetic envelope onto a highly glazed office building. The kinetic façade demonstrates a great improvement in the reduction from 28.1% to 1.6%; 8.3% and 9.1%, performing better than the biomimetic facade proposed by Hassan et al. [58] with a minimal SDG of 10.2% and the majority of studies simply maintaining the imperceptible glare level [17-19,57].
The study also investigates the illumination at specific days and hours and suggests a more detailed schedule for the application of façade design alternatives. It applies a LEED-based method, which is a common practice of evaluation of visual comfort [58]. This research advances it through survey-based selection of educational activities typical of architecture students and application of illumination standards for arts and crafts studios. Scenarios, which are based on the covering of the whole façade by 25%-opened modules or covering of its upper half by closed or 25%-opened modules, fit reading, writing, working on computer and model making activities. Sketching and drawing require higher illumination and a higher level of openness, while presentation requires the full closing of modules. Season- and time-based simulation shows the necessity of light control during the fall, spring, and especially during the winter, as the seasons when educational activities are performed. During the summer, visual comfort is appropriate, however, there are no classes held at this time.
The division of the kinetic façade into four large activity-based sections is done according to educational activities. Recent studies suggest shifting the focus from the general maintenance of lighting standards towards the occupant-based design of the kinetic façade. In an office building, several dynamic transitory sensitive areas are set up to work independently from each other. The openness of the kinetic modules depends on the position of the occupant and provides different lighting levels according to the task performed [17,18,20] causing a significant reduction in the electrical energy spent for lighting. Similar studies use a small room for 1-3 occupants with an area of 16-28 m2 and depth up to 7 m. The specificities of the architectural studio are a larger area of 600 m2, room depth up to 10 m, a high number of students (up to 400) working in the same space, and higher lighting standards. In this case transitory sensitive areas can be used for the light enhancement of the underlit studio areas rather than reflecting the location of each occupant.
Computer-based simulation is performed using ClimateStudio software, which implements the path tracking approach. It is easy in use, produces accurate and fast results, and produces the most reliable outputs in a case of complex façade shading systems [73], however, in certain circumstances there is a discrepancy between simulation results and real illuminance and glare values. Park et al. [74] found that the simulation shows excessive glare during the afternoon hours, while the field results are significantly lower. During the evening hours, the software does not identify any glare points, whereas the real-time measurements identified numerous points with excessive illuminance. Wasilewski et al. [75] describe additional limitations, such as the use of low-transmission glazing, reflective surfaces, and roller textile blinds, which significantly decrease the accuracy of the simulation. Simulation-based data can be used as a general guide for setting up kinetic façade scenarios, but there should always be the possibility for the occupant to interact and set up the desired level of shading.
This study focuses solely on the evaluation of visual comfort due to its importance for activities related to visual art. However, based on similar studies, biomimetic adaptable building envelopes are beneficial in maintaining indoor thermal comfort and reducing energy loads. In hot climate conditions the adaptive façade can reduce indoor temperatures up to 3 °C [63,64] due to the use of controlled natural ventilation, decrease the number of discomfort hours, and lower the cooling energy loads by an average of 30% [61] to 39% [59]. In the case of university building the annual energy savings should be examined considering the fact that during the summer vacations the studios are unused and there is no need in cooling and in additional lighting.
The findings of this research demonstrate the potential for the application of nature-based solutions to the kinetic shading system. However, this work uses the bottom-up approach and implements two levels of biomimicry, which are form and movement. Nature offers a wide range of complex adaptive models and further work can be expanded to interpret the building and its skin as an organism, or ecosystem. Modular units can be designed to provide natural ventilation, and the materials of shading elements can borrow nature’s ability to adapt to lighting conditions by changing the transparency, reflectivity, or color [49]. Folding mechanisms can be actuated using nature-inspired responsive materials [55] or self-folding [70] and overall mobility of kinetic façade system can be provided by transforming the shading modules into photovoltaic panels and harvesting solar energy similarly to the plants’ leaves [51,76]. Additional research can be performed by simulation of the kinetic behavior of the façade based on three variables. Visual comfort can be achieved by setting up the required illumination level in the studios based on the lesson schedule and activity types, by analyzing the location of the students, and by the immediate response to weather conditions using sensors.
6. Conclusion
This study investigates how biomimicry principles can be applied to building facades to improve visual comfort and daylight performance. Nature provides effective and sustainable ways to enhance the interior building environment, reduce resource usage, optimize form, manage energy effectively, and provide attractive examples that serve as architectural design inspiration. One of the most important factors that influences human visual comfort is the dynamic nature of daylight, leading to the development of adaptive shading systems that can react to changing climatic conditions. The kinetic façade is a recent architectural trend, which gives a building a unique and innovative appearance by generating an infinite number of façade variations immediately reflecting on the actual outdoor environment. It increases the building resilience by maximizing the use of natural resources and minimizing energy demands by mimicking the processes that occur in natural ecosystems.
This study is focused specifically on an educational institution located in a Mediterranean climate zone. The exterior design incorporates two layers of biomimicry, which are influenced by the abstraction of folding of earwig wings and the geometric patterns found in plant pollen. Sixteen different facade scenarios are developed based on the level of openness and location of the kinetic elements. Daylight comfort is assessed by a combination of climate data analysis, a questionnaire, and daylight performance metrics. ClimateStudio is used for the annual evaluation of sDA, ASE, AAI, and sDG and hour-based illumination simulations during solstices and equinoxes. According to the survey results, students' ability to complete architectural tasks successfully was impacted by their visual discomfort in the summer and winter. The simulation results show the need for daylight control in architectural studios, and the application of biomimicry-inspired kinetic facades shows notable improvements in visual comfort and daylight performance. Three scenarios (S3, S5, and S7) show sufficient improvement in visual comfort in studios using annual metrics, while the hourly evaluation shows the necessity of applying various scenarios during the different seasons and hours for different educational activities.
This study shows that the application of biomimicry principles improves the daylighting performance of building facades. The comfort and well-being of the occupants can be enhanced by applying natural adaptation techniques that draw inspiration from plants and organisms. This research is focused on the design and behavior of kinetic modules, while their structural solution and materials require more investigation. Furthermore, visual comfort assessment is based on computer simulation, and results can be verified after construction of the full-size sample of the kinetic façade. The study uses two lower hierarchical levels of biomimicry, which are form and behavior, and can be further expanded by converting the studio space into a complex ecosystem, which considers as driving forces solar radiation, indoor and outdoor air temperature, humidity, and occupant behavior to achieve sustainable, resilient and energy efficient building design.
Acknowledgement
We thank Epoka University for providing the necessary facilities and resources to conduct this research and the students of architecture for participating in the survey.
Contributions
Anna Yunitsyna: writing-original draft, review and editing, supervision, conceptualization, visualization, methodology. Esi Sulaj: writing-original draft, conceptualization, visualization, software, investigation.
Declaration of competing interest
The authors declare no conflict of interest.
References
- J. Xue, Y. Fan, Z. Dong, X. Hu and J. Yue, Improving Visual Comfort and Health through the Design of a Local Shading Device, International Journal of Environmental Research and Public Health, 19(7), (2022) 4406. https://doi.org/10.3390/ijerph19074406
- N. Shishegar and M. Boubekri, Natural Light and Productivity: Analyzing the Impacts of Daylighting on Students' and Workers' Health and Alertness, International Journal of Advances in Chemical Engineering, & Biological Sciences, 3(1), (2016) 72-77. https://doi.org/10.15242/IJACEBS.AE0416104
- S. Rahman, Effect of Illuminance on Human Work Performance, an assessment based on Lighting Laboratory experiment, AUST Journal Of Science and Technology, 7(1-2), (2018).
- L. Heschong, R. L. Wright and S. Okura, Daylighting Impacts on Human Performance in School, Journal of the Illuminating Engineering Society, 31(2), (2002) 101-114. https://doi.org/10.1080/00994480.2002.10748396
- E. Hoff and N. K. Öberg, The role of the physical work environment for creative employees - a case study of digital artists, The International Journal of Human Resource Management, 26(14), (2014) 1889-1906. https://doi.org/10.1080/09585192.2014.971842
- N. J. Stone and J. M. Irvine, Direct or indirect window access, task type, and performance, Journal of Environmental Psychology, 14(1), (1994) 57-63. https://doi.org/10.1016/S0272-4944(05)80198-7
- L. Callejas, L. Pereira, A. Reyes and B. Piderit, Optimization of Natural Lighting Design for Visual Comfort in Modular Classrooms: Temuco Case, IOP Conference Series: Earth and Environmental Science, 503, (2020) 012007. https://doi.org/10.1088/1755-1315/503/1/012007
- A. A. Jamaludin, H. Hussein, N. Keumala and A. R. Ariffin, The Dynamics of Daylighting at a Residential College Building with the Internal Courtyard Arrangement, International Journal of Architectural Research Archnet-IJAR, 9(3), (2015) 148-165. https://doi.org/10.26687/archnet-ijar.v9i3.588
- Y.-S. Chiou, S. Saputro and D. P. Sari, Visual Comfort in Modern University Classrooms,"Sustainability, 12(9), (2020) 3930. https://doi.org/10.3390/su12093930
- A. Pellegrino, S. Cammarano and V. Savio, Daylighting for Green schools: a resource for indoor quality and energy efficiency in educational environments, Energy Procedia, 78, (2015) 3162-3167. https://doi.org/10.1016/j.egypro.2015.11.774
- Y. Dong, M. Xi and M. Hu, The Evaluation of Visual Clarity and Comfort of Light Environment in Multimedia Classroom, Journal of Robotics, 917352, (2022) 1-12. https://doi.org/10.1155/2022/4917352
- S. Lee and K. S. Lee, A Study on the Improvement of the Evaluation Scale of Discomfort Glare in Educational Facilities, Energies, 12(17), (2019) 3265. https://doi.org/10.3390/en12173265
- C. M. Calama-González, R. Suárez and Á. L. León-Rodríguez, Thermal and Lighting Consumption Savings in Classrooms Retrofitted with Shading Devices in a Hot Climate, Energies, 11(10), (2018) 2790. https://doi.org/10.3390/en11102790
- A. Yunitsyna and L. Lika, Paper Folding Bio-Kinetic Façade: Application of Bat Wing Inspired Façade Design to the Building of Mediterranean University in Tirana, Albania, in: 4th International Balkans Conference on Challenges of Civil Engineering, Tirana, Albania, (18-19 December 2020), 140-148.
- A. Michael and C. Heracleous, Assessment of natural lighting performance and visual comfort of educational architecture in Southern Europe: The case of typical educational school premises in Cyprus, Energy and Buildings, 140(1), (2017) 443-457. https://doi.org/10.1016/j.enbuild.2016.12.087
- G. A. Radwan and N. Osama, Biomimicry, an Approach, for Energy Effecient Building Skin Design, Procedia Environmental Sciences, 34, (2016) 178-189. https://doi.org/10.1016/j.proenv.2016.04.017
- S. M. Hosseini, M. Heiranipour, J. Wang, L. E. Hinkle, G. Triantafyllidis and S. Attia, Enhancing Visual Comfort and Energy Efficiency in Office Lighting Using Parametric-Generative Design Approach for Interactive Kinetic Louvers, Journal of Daylighting, 11, (2024) 69-96. https://doi.org/10.15627/jd.2024.5
- S. M. Hosseini, M. Mohammadi, T. Schröder and O. Guerra-Santin, Bio-inspired interactive kinetic façade: Using dynamic transitory-sensitive area to improve multiple occupants' visual comfort, Frontiers of Architectural Research, 10(4), (2020) 821-837. https://doi.org/10.1016/j.foar.2021.07.004
- F. Sommese, S. M. Hosseini, L. Badarnah, F. Capozzi, S. Giordano, V. Ambrogi and G. Ausiello, Light-responsive kinetic façade system inspired by the Gazania flower: A biomimetic approach in parametric design for daylighting, Building and Environment, 111052, (2024) 247. https://doi.org/10.1016/j.buildenv.2023.111052
- S. M. Hosseini, S. Heidari, S. Attia, J. Wang and G. Triantafyllidis, Biomimetic kinetic façade as a real-time daylight control: complex form versus simple form with proper kinetic behavior, Smart and Sustainable Built Environment, (2024). https://doi.org/10.1108/SASBE-03-2024-0090
- CEN, EN 12464-1:2021 Light and lighting - Lighting of work places - Part 1: Indoor work places, European Commitee for Standartization, Brussels, Belgium, 2021.
- T. W. Setiati and A. Budiarto, Optimization of lighting design in classroom for visual comfort (Case Study : Universitas Tridinanti Palembang Tower), IOP Conference Series: Earth and Environmental Science (EES), 738,(2021) 012035. https://doi.org/10.1088/1755-1315/738/1/012035
- J. Hwang, Y. Jeong, J. M. Park, K. H. Lee, J. W. Hong and J. Choi, Biomimetics: forecasting the future of science, engineering, and medicine, International Journal of Nanomedicine, 10, (2015) 5701-5713.
- J. Benyus, Biomimicry: Innovation Inspired by Nature, William Morrow: New York, USA, 1997.
- A. Iouguina, J. W. Dawson, B. Hallgrimsson and G. Smart, Biologically informed disciplines: A comparative analysis of bionics, biomimetics, biomimicry, and bio-inspiration among others, International Journal of Design & Nature and Ecodynamics, 9(3), (2014) 197-205. https://doi.org/10.2495/DNE-V9-N3-197-205
- S. F. A. Fahmy, Biomimicry as an Innovation in Modern Architecture Design, Journal of Architecture, Arts and Humanistic Science, 3(10-2), (2018) 84-104. https://doi.org/10.12816/0044834
- N. N. ElDin, A. Abdou and A. I. ElGawad, Biomimetic Potentials for Building Envelope Adaptation in Egypt, Procedia Environmental Sciences, 34, (2016) 375-386. https://doi.org/10.1016/j.proenv.2016.04.033
- E. Kennedy, D. Fecheyr-Lippens, B.-K. Hsiung, P. H. Niewiarowski and M. Kolodziej, Biomimicry: A Path to Sustainable Innovation, Design Issues, 31(3), (2015) 66-73. https://doi.org/10.1162/DESI_a_00339
- M. S. Aziz and A. Y. El sherif, Biomimicry as an approach for bio-inspired structure with the aid of computation, Alexandria Engineering Journal, 55(1), (2016) 707-714. https://doi.org/10.1016/j.aej.2015.10.015
- A. Gamage and R. Hyde, A model based on Biomimicry to enhance ecologically sustainable design, Architectural Science Review, 5, (2012) 224-235. https://doi.org/10.1080/00038628.2012.709406
- T. Solano, A. Bernal, D. Mora and M. C. Austin, How bio-inspired solutions have influenced the built environment design in hot and humid climates,"Frontiers in Built Environment, 9, (2023) 1267757. https://doi.org/10.3389/fbuil.2023.1267757
- R. M. A. El-Zeiny, Biomimicry as a Problem Solving Methodology in Interior Architecture, Procedia - Social and Behavioral Sciences, 50, (2012) 502-512. https://doi.org/10.1016/j.sbspro.2012.08.054
- M. Helms, S. S. Vattam and A. K. Goel, Biologically inspired design: process and products,"Design Studies, 30(5), (2009) 606-622. https://doi.org/10.1016/j.destud.2009.04.003
- N. Verbrugghe, E. Rubinacci and A. Z. Khan, Biomimicry in Architecture: A Review of Definitions, Case Studies, and Design Methods, Biomimetics, 8(1), (2023) 107. https://doi.org/10.3390/biomimetics8010107
- S. Sharma and P. Sarkar, Biomimicry: Exploring Research, Challenges, Gaps, and Tools, in Research into Design for a Connected World, Springer: Cham, Switzerland, 2019, pp. 87-97. https://doi.org/10.1007/978-981-13-5974-3_8
- Y. Uchiyama, E. Blanco and R. Kohsaka, Application of Biomimetics to Architectural and Urban Design: A Review across Scales, Sustainability, 12(23), (2020) 9813. https://doi.org/10.3390/su12239813
- S. Jacobs, M. Eggermont, M. Helms and K. Wanieck, The Education Pipeline of Biomimetics and Its Challenges, Biomimetics, 7(3), (2022) 93. https://doi.org/10.3390/biomimetics7030093
- A. M. A. Faragalla and S. Asadi, Biomimetic Design for Adaptive Building Façades: A Paradigm Shift towards Environmentally Conscious Architecture, Energies, 15(15), (2022) 5390. https://doi.org/10.3390/en15155390
- L. Badarnah and U. Kadri, A methodology for the generation of biomimetic design concepts, Architectural Science Review, 58(2), (2015) 120-133. https://doi.org/10.1080/00038628.2014.922458
- G. Pohl and W. Nachtigall, Technical Biology and Biomimetics, in Biomimetics for Architecture & Design, Springer: Cham, Switzerland, 2015, pp. 1-8. https://doi.org/10.1007/978-3-319-19120-1_1
- M. AlAli, Y. Mattar, M. A. Alzaim and S. Beheiry, Applications of Biomimicry in Architecture, Construction and Civil Engineering, Biomimetics, 8(2), (2023) 202. https://doi.org/10.3390/biomimetics8020202
- L. Badarnah, Form Follows Environment: Biomimetic Approaches to Building Envelope Design for Environmental Adaptation, Buildings, 7(2), (2017) 40. https://doi.org/10.3390/buildings7020040
- E. G. Yetkin, Effects of Biomimicry on Architecture, European Journal of Natural Sciences and Medicine, 4(2), (2021) 102-114. https://doi.org/10.26417/219dlh28l
- E. A. Hussein and O. A. Abbood, Biomimicry as a sustainable solution in Architecture: Analytical study, in: Fifth International Scientific Conference of Alkafeel University (ISCKU 2024), Al-Najaf Al-Ashraf, Iraq, (17-18 February 2024), pp. 1-13. https://doi.org/10.1051/bioconf/20249700015
- J. Knippers and T. Speck, Design and construction principles in nature and architecture, Bioinspiration & Biomimetics, 7(1), (2012) 015002. https://doi.org/10.1088/1748-3182/7/1/015002
- E. Jamei and Z. Vrcelj, Biomimicry and the Built Environment, Learning from Nature's Solutions, Applied Sciences, 11(16), (2021) 7514. https://doi.org/10.3390/app11167514
- D. El-Mahdy and H. S. Gabr, Behavior of natural organisms as a mimicking tool in architecture, International Journal of Design & Nature and Ecodynamics, 12(2), (2017) 214-224. https://doi.org/10.2495/DNE-V12-N2-214-224
- K. M. Al-Obaidi, M. A. Ismail, H. Hussein and A. M. A. Rahman, Biomimetic building skins: An adaptive approach, Renewable and Sustainable Energy Reviews, 79, (2017) 1472-1491. https://doi.org/10.1016/j.rser.2017.05.028
- S. Shashwat, K. T. Zingre, N. Thurairajah, D. K. Kumar, K. Panicker, P. Anand and M. P. Wan, A review on bioinspired strategies for an energy-efficient built environment, Energy and Buildings, 296, (2023) 113382. https://doi.org/10.1016/j.enbuild.2023.113382
- M. López, R. Rubio, S. Martín and B. Croxford, How plants inspire façades. From plants to architecture: Biomimetic principles for the development of adaptive architectural envelopes, Renewable and Sustainable Energy Reviews, 67, (2017) 692-703. https://doi.org/10.1016/j.rser.2016.09.018
- S. Jalali, E. Nicoletti and L. Badarnah, From Flora to Solar Adaptive Facades: Integrating Plant-Inspired Design with Photovoltaic Technologies, Sustainability, 16(3), (2024) 1145. https://doi.org/10.3390/su16031145
- G. Pohl and W. Nachtigall , Products and Architecture: Examples of Biomimetics for Buildings, in: Biomimetics for Architecture & Design, Springer: Cham, Switzerland, 2015, pp. 179-312. https://doi.org/10.1007/978-3-319-19120-1_6
- J. Knippers, F. Scheible, M. Oppe and H. Jungjohann, Bio-inspired Kinetic GFRP-façade for the Thematic Pavilion of the EXPO 2012 in Yeosu, in: IASS-APCS Symposium 2012: From Spatial Structures to Space Structures, Seoul, (21-21 May 2012), pp. 1-8.
- J. Lienhard, S. Schleicher, S. Poppinga, T. Masselter, M. Milwich, T. Speck and J. Knippers, Flectofin: A hingeless flapping mechanism inspired by nature, Bioinspiration & Biomimetics, 6(4), (2011) 045001. https://doi.org/10.1088/1748-3182/6/4/045001
- S. Schleicher, J. Lienhard, S. Poppinga, T. Speck and J. Knippers, A methodology for transferring principles of plant movements to elastic systems in architecture, Computer-Aided Design, 60, (2015) 105-117. https://doi.org/10.1016/j.cad.2014.01.005
- S. Sankaewthong, T. Horanont, K. Miyata, J. Karnjana, C. Busayarat and H. Xie, Using a Biomimicry Approach in the Design of a Kinetic Façade to Regulate the Amount of Daylight Entering a Working Space, Buildings, 12(2), (2022) 2089. https://doi.org/10.3390/buildings12122089
- S. M. Hosseini, F. Fadli and M. Mohammadi, Biomimetic Kinetic Shading Facade Inspired by Tree Morphology for Improving Occupant's Daylight Performance, Journal of Daylighting, 8(1), (2020) 65-85. https://doi.org/10.15627/jd.2021.5
- F. H. F. Hassan, K. A. Y. Ali and S. A. M. Ahmed , Biomimicry as an Approach to Improve Daylighting Performance in Office Buildings in Assiut City, Egypt, Journal of Daylighting, 10(1), (2023) 1-16. https://doi.org/10.15627/jd.2023.1
- S. M. A. El-Rahman, S. I. Esmail, H. B. Khalil and Z. El-Razaz, Biomimicry inspired Adaptive Building Envelope in hot climate, Engineering Research Journal, 166, (2020) 30-47. https://doi.org/10.21608/erj.2020.135274
- A. H. Körner, L. Born, A. Mader, R. Sachse, S. Saffarian, A. S. Westermeier, P. Simon, M. Bischoff, G. Gresser, M. Milwich, S. Thomas and J. Knippers, Flectofold-a biomimetic compliant shading device for complex free form facades, Smart Materials and Structures, 27, (2018) 017001. https://doi.org/10.1088/1361-665X/aa9c2f
- W. T. Sheikh and Q. Asghar, Adaptive biomimetic facades: Enhancing energy efficiency of highly glazed buildings, Frontiers of Architectural Research, 8(3), (2019) 319-331. https://doi.org/10.1016/j.foar.2019.06.001
- S. M. Hosseini and S. Heidari, General morphological analysis of Orosi windows and morpho butterfly wing's principles for improving occupant's daylight performance through interactive kinetic façade, Journal of Building Engineering, 59, (2022) 105027. https://doi.org/10.1016/j.jobe.2022.105027
- M. E. Soliman and S. Bo, An innovative multifunctional biomimetic adaptive building envelope based on a novel integrated methodology of merging biological mechanisms, Journal of Building Engineering, 76, (2023) 106995. https://doi.org/10.1016/j.jobe.2023.106995
- A. Kuru, P. Oldfield, S. Bonser and F. Fiorito, A Framework to Achieve Multifunctionality in Biomimetic Adaptive Building Skins, Buildings, 10(7), (2020) 114. https://doi.org/10.3390/buildings10070114
- U.S. Green Building Council, LEED v4.1 Building Design and Construction, U.S. Green Building Council, Washington, USA, 2019.
- D. Chen and H. W. Chen, Using the Köppen classification to quantify climate variation and change: An example for 1901-2010, Environmental Development, 6, (2013) 69-79. https://doi.org/10.1016/j.envdev.2013.03.007
- Weather Spark, Climate and Average Weather Year Round in Tirana, Albania, Cedar Lake Ventures, Inc., 2024. https://weatherspark.com/y/84331/Average-Weather-in-Tirana-Albania-Year-Round. (Accessed 20 April 2024). E:\Solarlits\Submitted papers\data\zzzzzzzzzzzzzzzz
- A. Radja, Pollen wall patterns as a model for biological self‐assembly, Journal of Experimental Zoology Part B: Molecular and Developmental Evolution, 336(8), (2021) 629-641. https://doi.org/10.1002/jez.b.23005
- R. Wang and A. A. Dobritsa, Exine and Aperture Patterns on the Pollen Surface: Their Formation and Roles in Plant Reproduction, Annual Plant Reviews, 1(2), (2018) 1-40. https://doi.org/10.1002/9781119312994.apr0625
- J. Faber, A. Arrieta and A. Studart, Bioinspired spring origami, Science, 359(6382), (2018) 1386-1391. https://doi.org/10.1126/science.aap7753
- S. Dervishi and F. Jemini, Simulation-Assisted Daylight Performance Evaluation of an Educational Building in a Mediterranean Climate, in: Proceedings of BauSim Conference 2020: 8th Conference of IBPSA-Germany and Austria, Graz, Austria, (23-25 September 2020), pp. 368-374.
- A. Yunitsyna and A. Toska, Evaluation of the Visual Comfort and Daylight Performance of the Visual Art Classrooms, Journal of Daylighting, 10(1), (2023) 117-135. https://doi.org/10.15627/jd.2023.9
- L. Santos, I. Caetano, A. M. Leitão and I. Pereira, "Uncertainty in Daylight Simulations of Algorithmically Generated Complex Shading Screens," in 17th International Building Simulation Conference - Building Simulation 2021, Bruges, 2021. https://doi.org/10.26868/25222708.2021.31068
- J. Park, K. Lee and K. Kim, Comparative Validation of Light Environment Simulation with Actual Measurements, Buildings, 13(11), (2023) 2742. https://doi.org/10.3390/buildings13112742
- S. Wasilewski, J. Wienold and M. Andersen, A Critical Comparison of Annual Glare Simulation Methods, E3S Web of Conferences, 362, (2022) 01002. https://doi.org/10.1051/e3sconf/202236201002
- L. Petriccione, F. Fulchir and F. Chinellato, Applied innovation: Technological experiments on biomimetic façade systems and solar panels, TECHNE - Journal of Technology for Architecture and Environment, 2, (2021) 82-86.
Copyright © 2025 The Author(s). Published by solarlits.com.
 HOME
HOME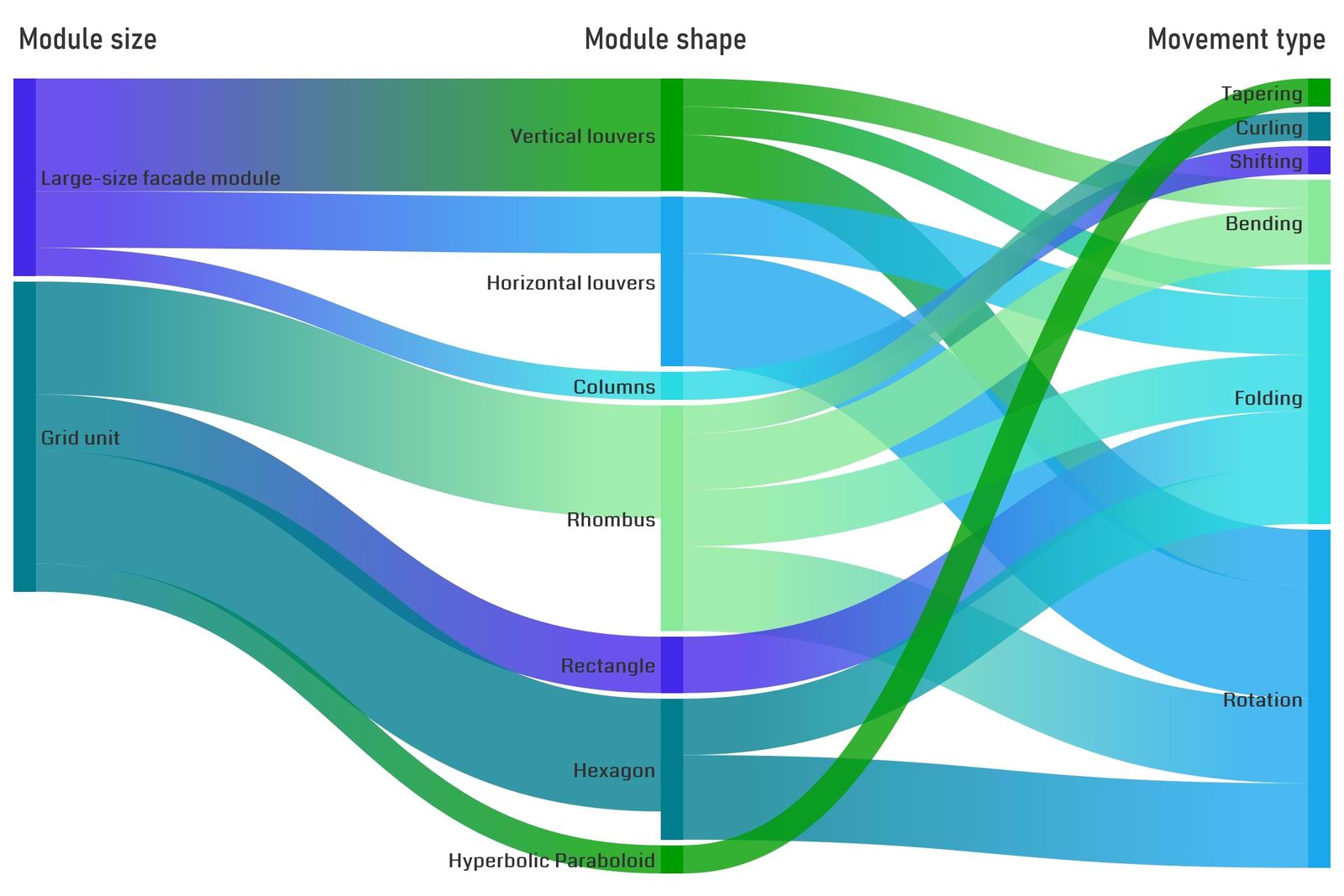 Figure 1
Figure 1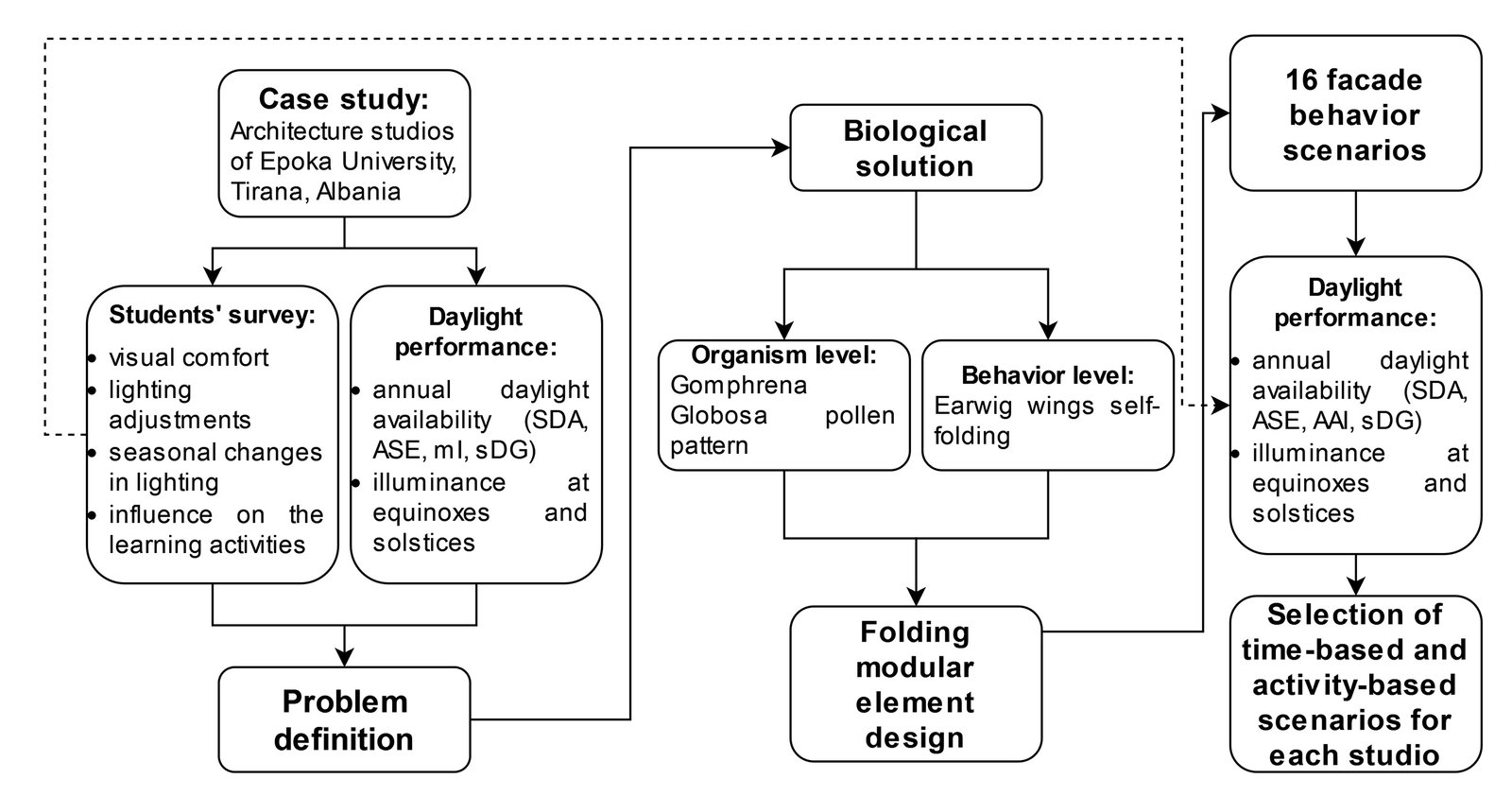 Figure 2
Figure 2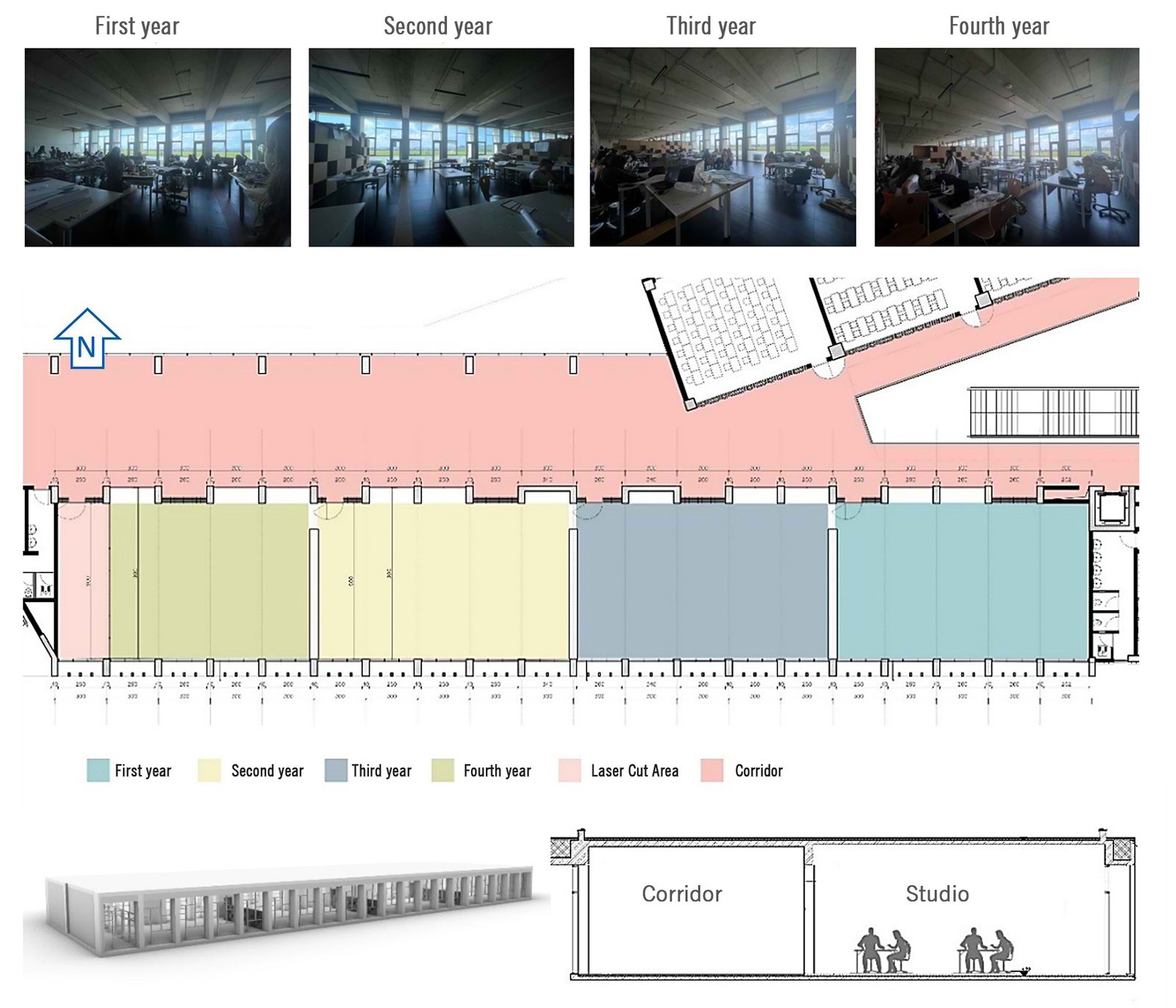 Figure 3
Figure 3 Figure 4
Figure 4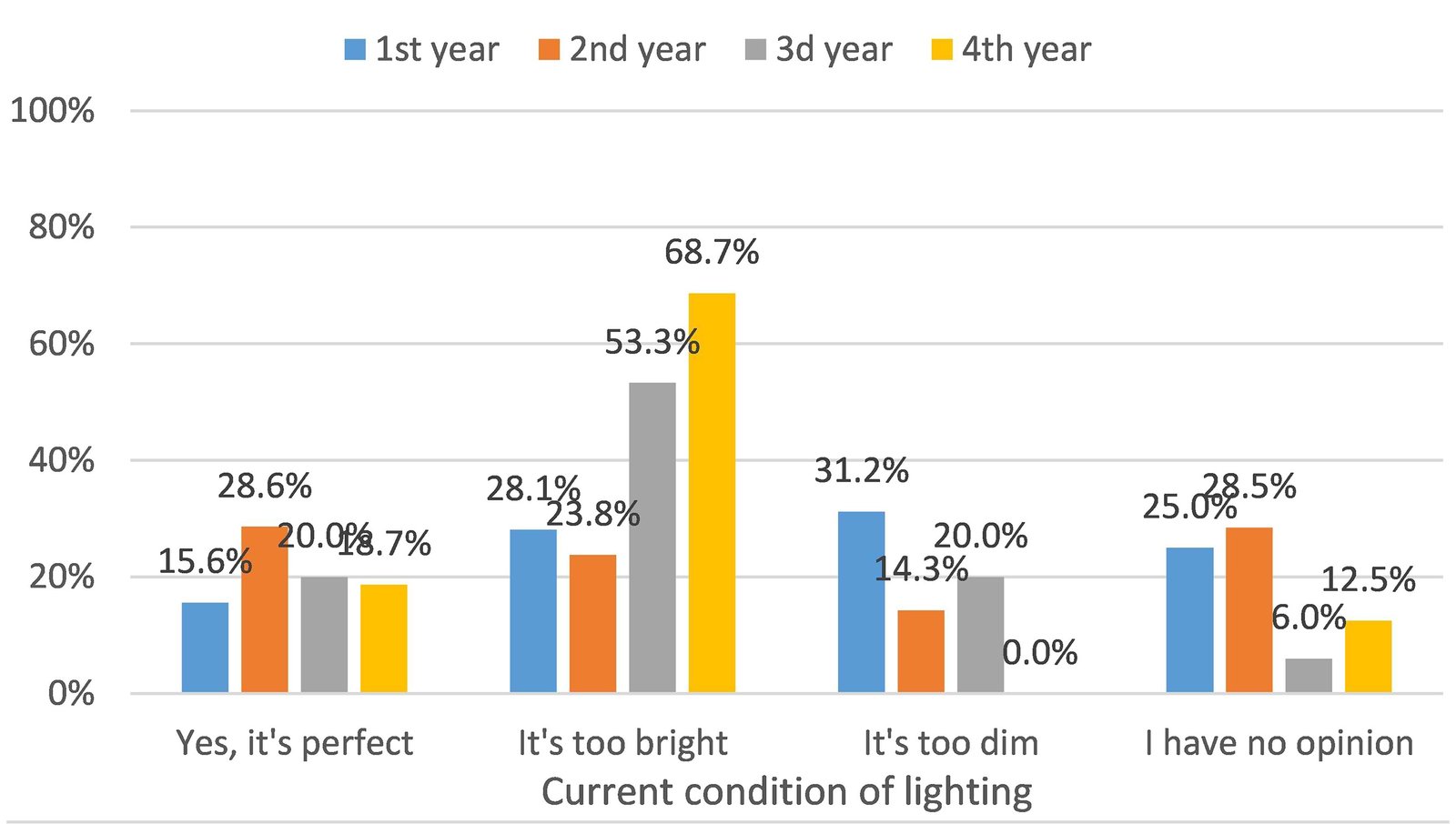 Figure 5
Figure 5 Figure 6
Figure 6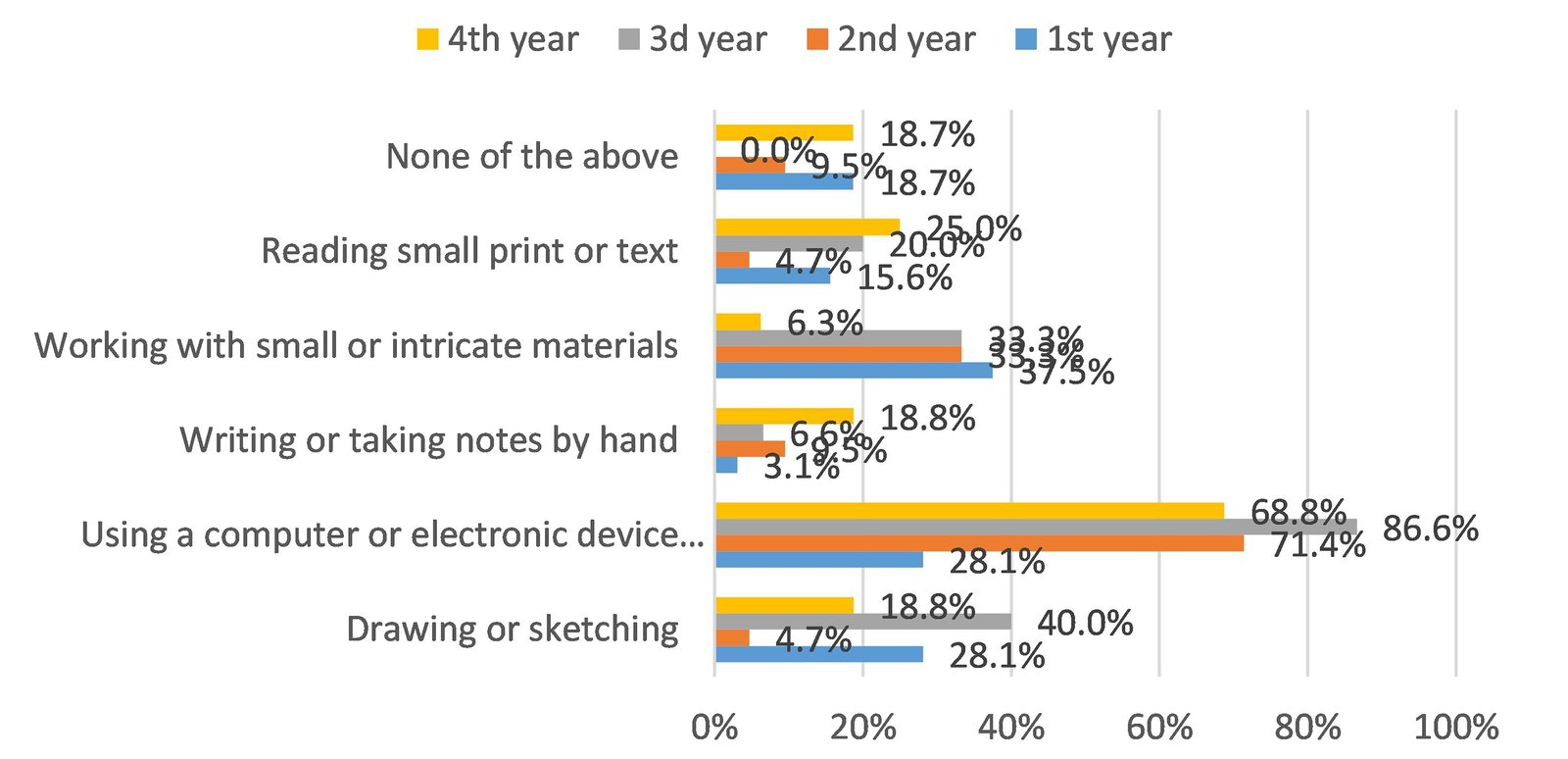 Figure 7
Figure 7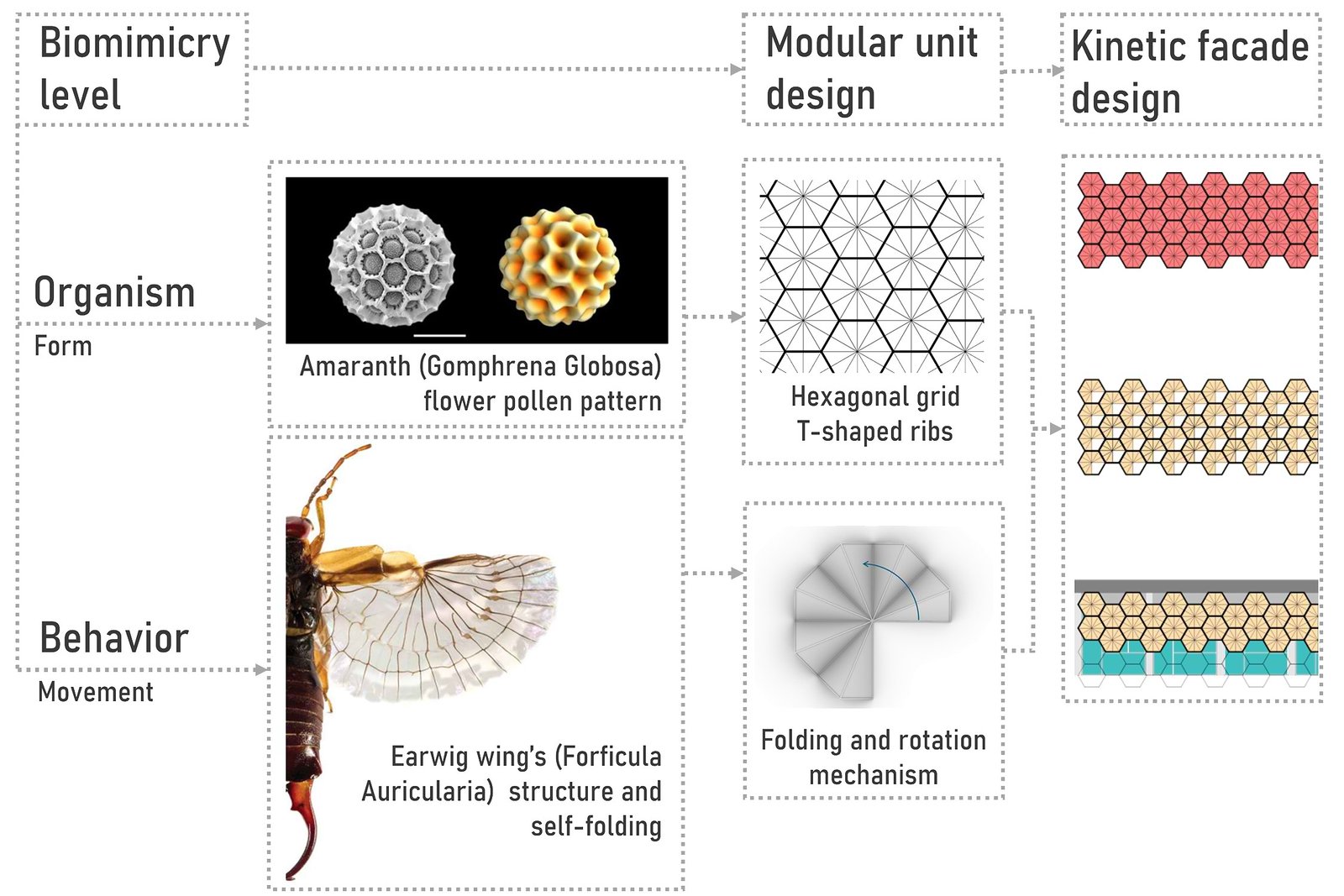 Figure 8
Figure 8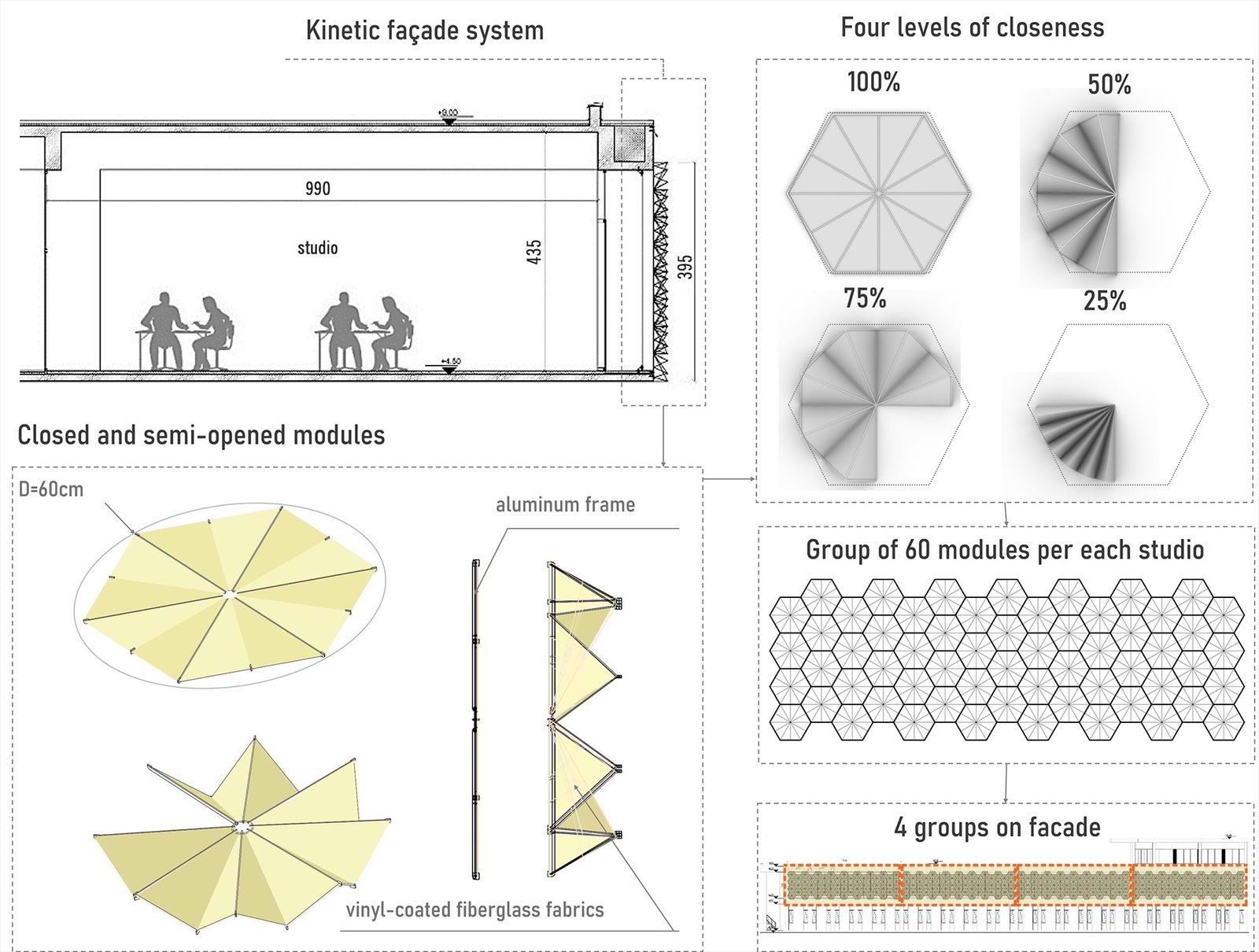 Figure 9
Figure 9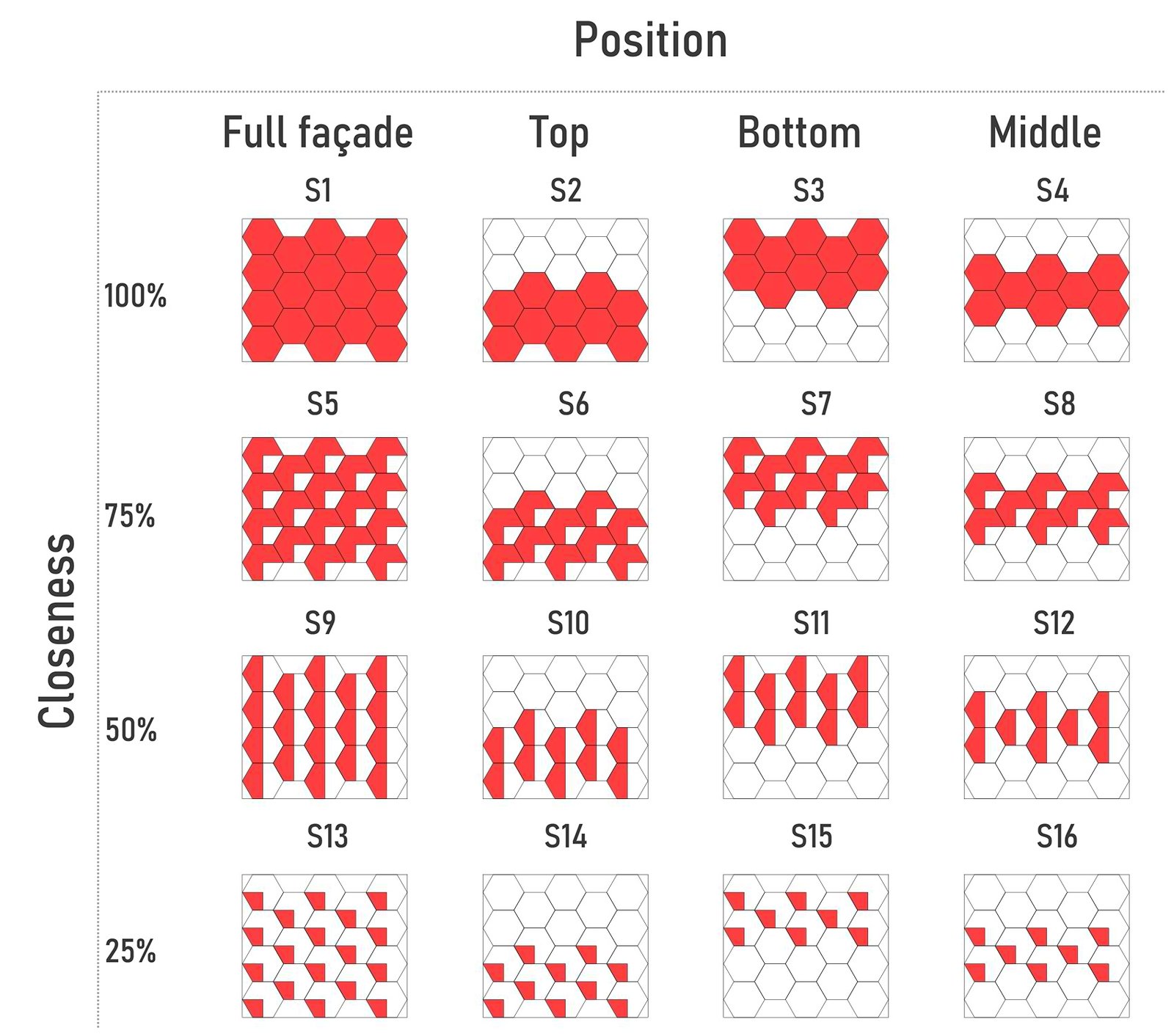 Figure 10
Figure 10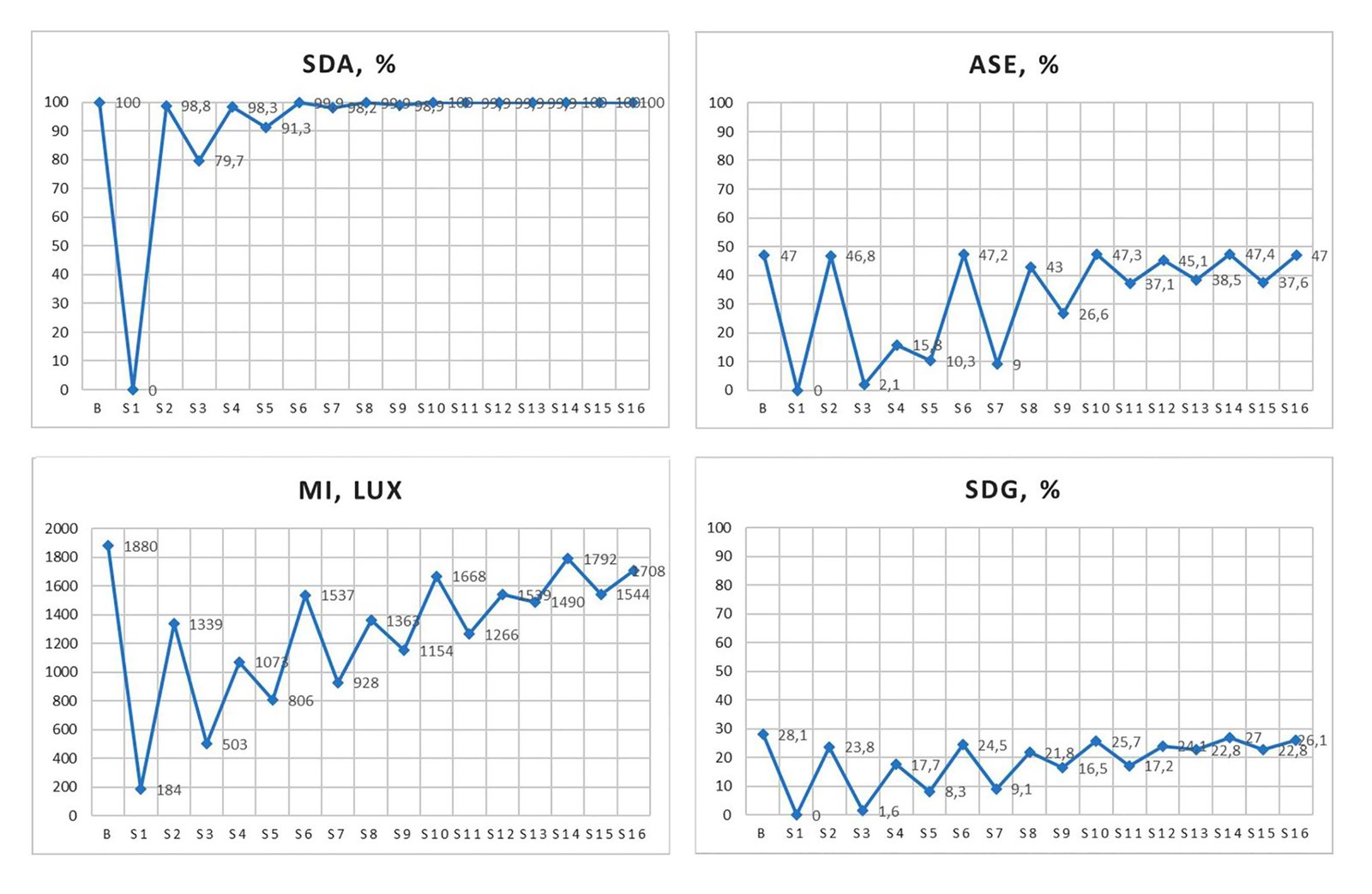 Figure 11
Figure 11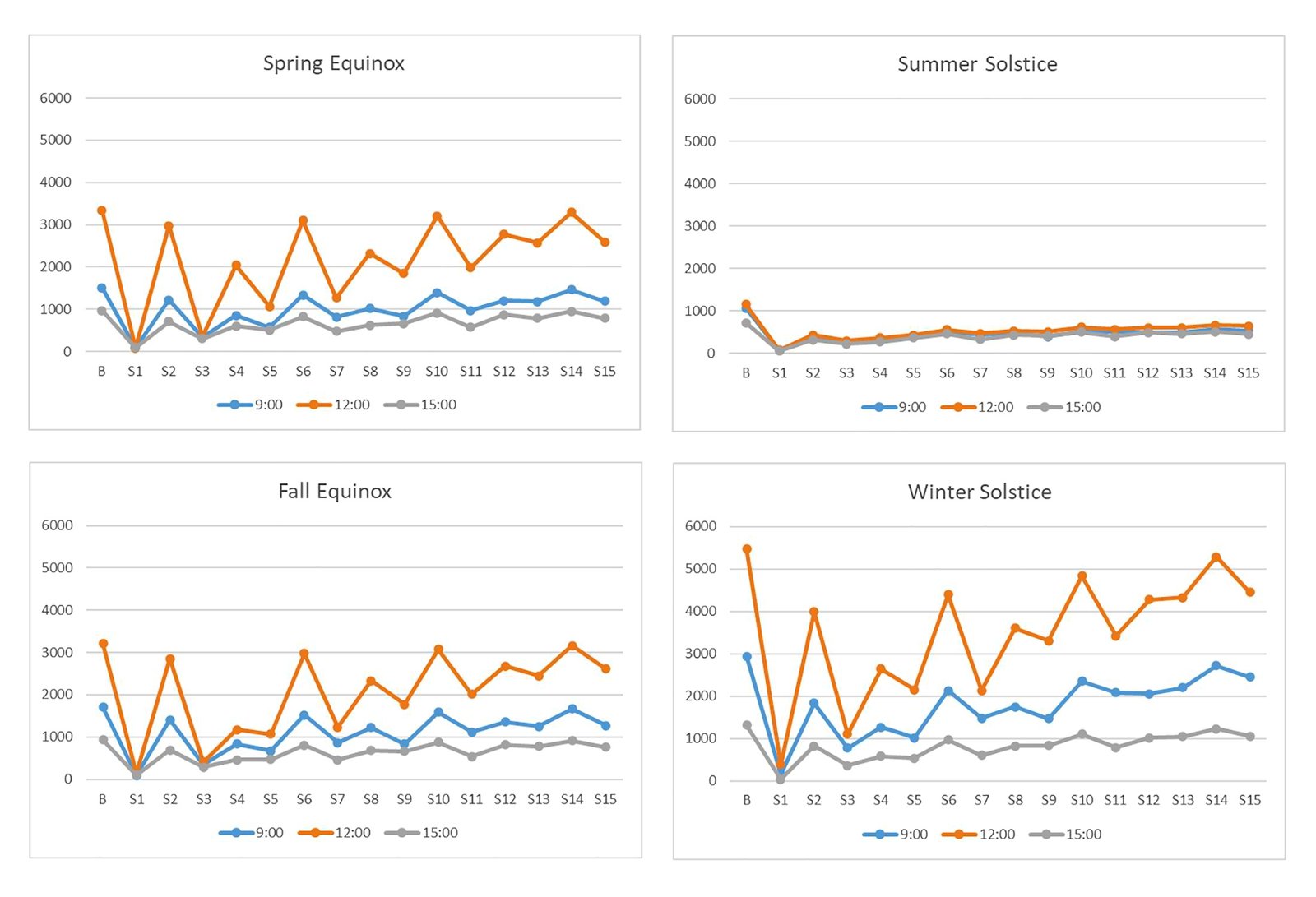 Figure 12
Figure 12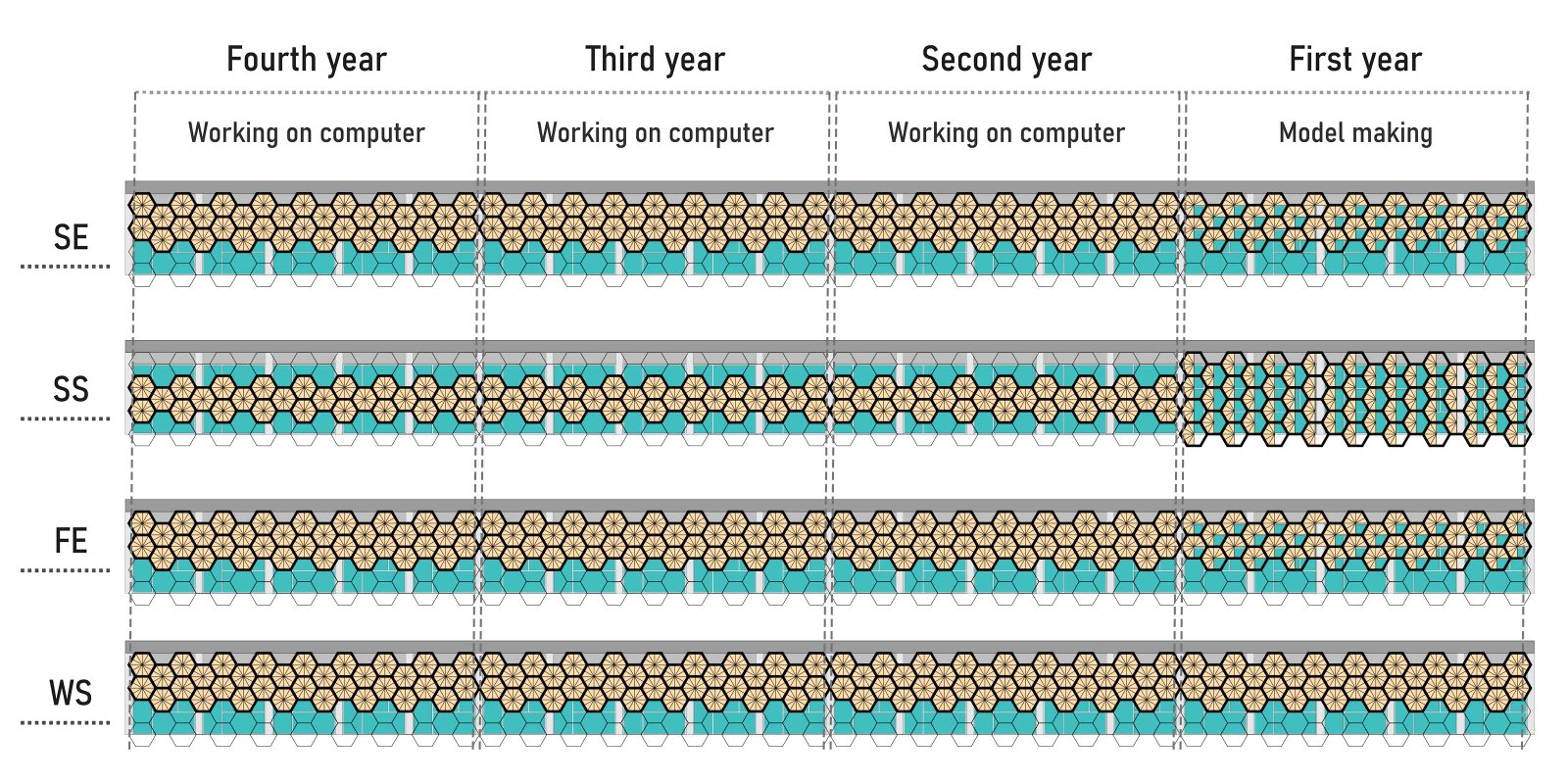 Figure 13
Figure 13 Table 1
Table 1 Table 2
Table 2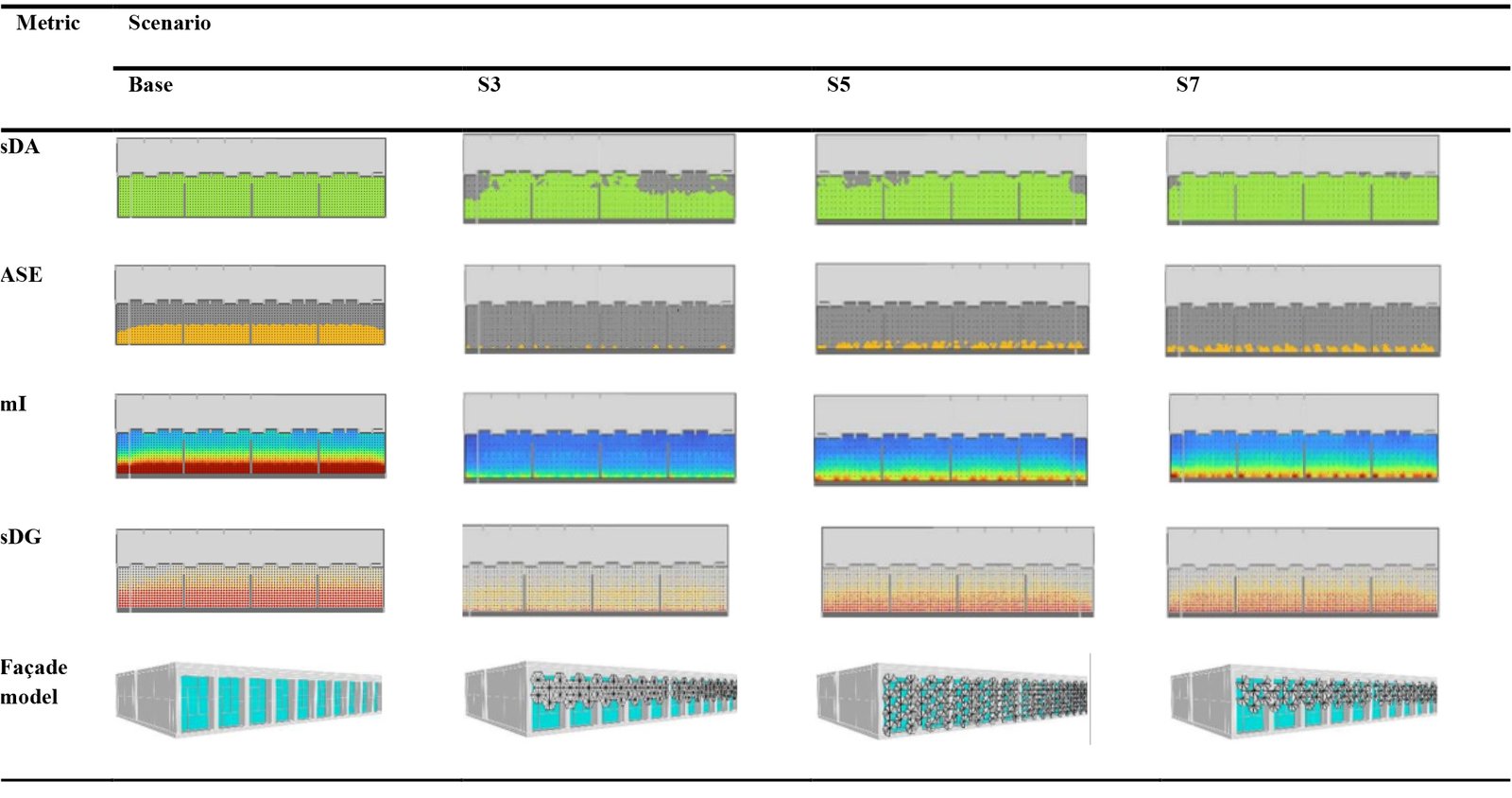 Table 3
Table 3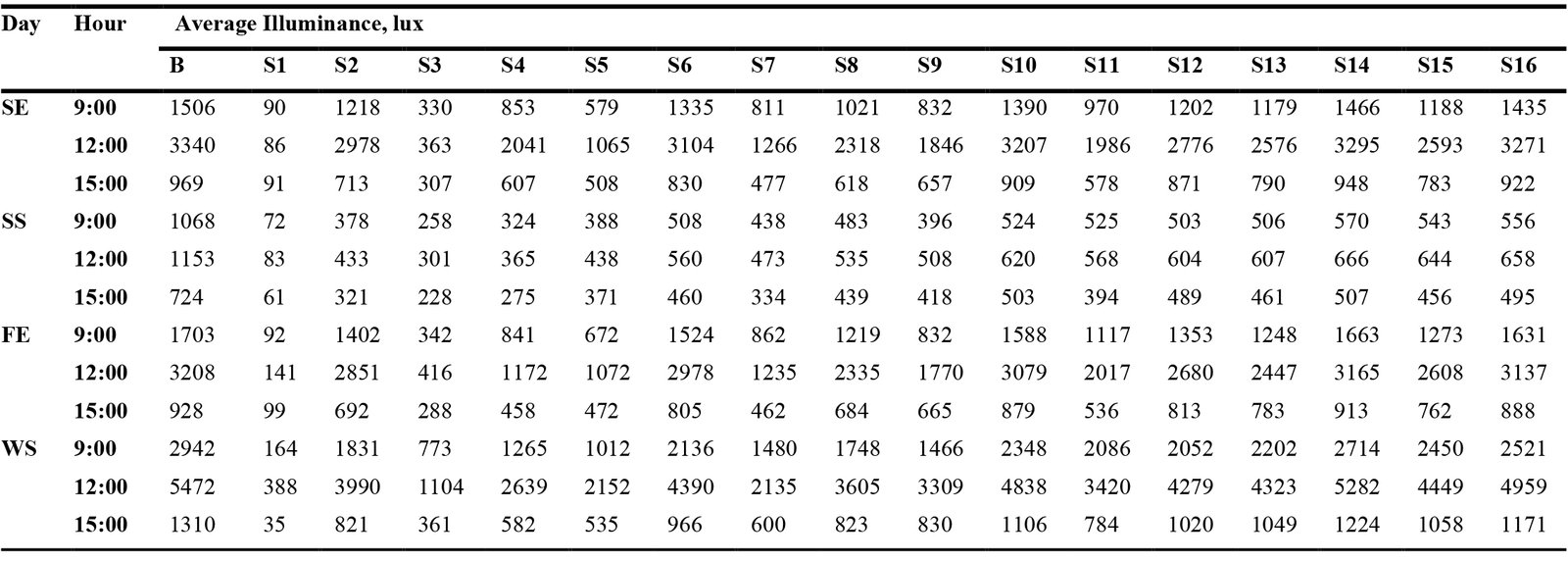 Table 4
Table 4 Table 5
Table 5


