Article Outline
4. Discussion of Results/ Integration of Acoustic and Daylighting Solutions
Declaration of competing interest
Figures and tables
Volume 12 Issue 1 pp. 215-234 • doi: 10.15627/jd.2025.12
Integrating Acoustic Comfort and Daylighting in Transparent Multi-Purpose Halls: A Simulation-Based Holistic Approach
Sevda Şeko,a,* Fulya Kılıça,* Feride Şener Yılmaz,b Tarık Serhat Bozkurtb
Author affiliations
a Istanbul Technical University, Environmental Control and Construction Technology MSc Programme, Istanbul, Türkiye
b Istanbul Technical University, Faculty of Architecture, Department of Architecture, Istanbul, Türkiye
*Corresponding author.
sekos@itu.edu.tr (S. Şeko)
kilicf23@itu.edu.tr (F. Kılıç)
seneryilmaz@itu.edu.tr (F. Şener Yılmaz)
bozkurtt@itu.edu.tr (T. Serhat Bozkurt)
History: Received 11 December 2024 | Revised 4 March 2025 | Accepted 19 March 2025 | Published online 11 May 2025
Copyright: © 2025 The Author(s). Published by solarlits.com. This is an open access article under the CC BY license (http://creativecommons.org/licenses/by/4.0/).
Citation: Sevda Şeko, Fulya Kılıç, Feride Şener Yılmaz, Tarık Serhat Bozkurt, Integrating Acoustic Comfort and Daylighting in Transparent Multi-Purpose Halls: A Simulation-Based Holistic Approach, Journal of Daylighting 12 (2025) 167-186. https://dx.doi.org/10.15627/jd.2025.12
Figures and tables
Abstract
Multi-purpose halls are halls where many different activities, such as music, theater, speech, and shows, can be performed in the same space. Recently, multi-purpose halls illuminated with daylight have been frequently seen. The main subject of this research is to investigate the comfort conditions and improve the living conditions based on scenarios that vary depending on the purpose of use of the space and its needs. This study aims to address the visual and auditory comfort design requirements together for a generic hall planned to be used for speech and music functions, with a completely glass-covered north and east facade in Sarıyer, Türkiye, and to produce solutions for this in the early design phase. Two scenarios were created for acoustic comfort and 6 different scenarios for natural lighting, and all scenarios were considered separately. Reverberation time was calculated with the Sabine method in acoustic design. Daylight analyses were performed from many aspects with UDI (Useful Daylight Illuminance), sDA (Spatial Daylight Autonomy), ASE (Annual Sunlight Exposure), and Average Daylight Illuminance (ADI) simulations, and the results were evaluated. Rhino software was used for the three-dimensional model, I-Simpa software was used for acoustic simulations, and the additional Climate Studio plugin was used for natural lighting evaluation. As a result of this research, it has been understood that a holistic design is required to provide visual comfort requirements, improve acoustic comfort conditions, and provide comfort conditions related to lighting.
Keywords
Visual comfort, Daylighting, Acoustic comfort, Glare
1. Introduction
1.1. Background
Nowadays, multi-purpose halls are increasingly preferred due to their ability to host various events such as theater, conferences, and concerts in a single venue [1]. These halls serve as important spaces, particularly in densely populated urban areas, where they host entertainment and cultural activities that help people escape their daily stress [2]. Additionally, multi-purpose halls differentiate themselves from auditoriums designed for a single purpose by contributing to architectural flexibility and generating economic benefits [3].
One of the most important design strategies of multi-purpose halls should be their ability to provide the acoustic comfort necessary for various events [4]. Creating an appropriate acoustic environment for events with different acoustic needs, such as speech and music, is critical to the success of these halls. Variable acoustic elements and flexible design strategies can be used to optimize the acoustic performance of the hall for each type of event [1]. With the right design approach, achieving better acoustics is possible [3].
In recent years, in addition to halls that are entirely enclosed with artificial lighting, multi-purpose halls with large transparent glass facades that establish a direct visual connection with the outdoors have started to emerge [5,6]. Although this typology may seem new, a look at the history of architecture reveals that gathering spaces have been constructed in open areas since ancient times, and these spaces have been gradually modified and developed over time, accommodating various activities simultaneously [7]. In today’s context, the use of daylight in multi-purpose halls, as in all building types, is becoming increasingly common because the positive effects of natural lighting on humans have been proven, and studies on natural lighting are rapidly growing each year [8-11]. With the right design approach as well, it is possible to use daylight as a natural light source, providing both psychological and economic benefits [12,13].
Many studies have been conducted on evaluating the acoustic performance of multi-purpose halls [14-16], but there has been limited focus on studies that address both acoustics and natural lighting together to incorporate acoustic and visual comfort conditions in these spaces. However, multi-purpose halls are a building typology that is increasingly prevalent today and, due to their intended use, require not only high acoustic performance but also a comfortable visual performance.
1.2. Research questions and objectives
In this study, the potential of effectively utilizing daylight in multi-purpose halls from the early design stages was investigated, and the variable acoustic requirements were evaluated based on speech and music functions. The study explored whether it is possible to simultaneously achieve both acoustic and visual comfort by considering the acoustic performance and daylight performance requirements during the early design stage of a multi-purpose hall that receives daylighting. The study seeks to answer the following research questions:
- What are the acoustic and visual performance criteria that should be considered in the early design phase of a multi-purpose hall planned to be illuminated with daylight for both speech and music purposes?
- What kind of design approach is required to provide acoustic and visual comfort conditions together?
2. Methodology
In order to find answers to research questions, reverberation times were calculated using the Sabine method. Additionally, for daylight analysis, Mardaljevic & Nabil’s UDI (Useful Daylight Illuminance) method, IES LM 83-12 standard’s sDA (Spatial Daylight Autonomy), ASE (Annual Sunlight Exposure) method and TS EN 17037:2018 standard; for glare assessment, DGP (Daylight Glare Probability) were used.
2.1. Information on case study
In this study, since no multi-purpose halls with glass facades have been constructed in Türkiye, a hypothetical multi-purpose hall was designed in order to use daylight and acoustic requirement parameters as architectural design inputs during the early design stage. It was assumed that this multi-purpose hall, with its northern and eastern facades entirely covered in glass, would be located in Sarıyer, Istanbul, at coordinates 41.133°N and 29.067°E, and would be used for both speech and music events. The 14-year climate data for the Sarıyer location, covering the period from 2007 to 2021, was provided in .epw format from climateone.building.org [17]. This climate data was visualized using Climate Consultant 6.0 and a psychrometric chart was obtained [18,19]. Additionally, psychrometric charts and sun-path diagrams were provided to propose a shading design strategy for the evaluated building [20].
A series of design studies, supported by simulations, were conducted to evaluate the acoustic and visual comfort within this hall. The workflow of the research and the design development steps are summarized in Fig. 1.
The multi-purpose hall consists of a ground floor and a balcony floor with a seating capacity of 395. The interior height of the hall is 15 meters, and its depth is 23.50 meters. The acoustic panels on the ceiling can rise and lower within the space to adjust the sound according to the speech and music functions.
The eastern and northern facades of the multi-purpose hall are glass facades. The stage is positioned to the north, allowing the public spaces to be visible behind the speaker in the speech events and behind the orchestra in the music events. This arrangement maintains a visual connection with the exterior while various events continue inside (Fig. 2).
Figure 2
Fig. 2. (a) Interior views of the designed multi-purpose hall from the balcony and (b) hall.
The eastern facade is assumed to face a square. When the audience is not directly looking at the stage (before the events start or during breaks), the movement of people in the square can be observed, visually integrating the interior and exterior spaces (Fig. 3).
Figure 3
Fig. 3. (a) Multi-purpose hall site plan, (b) multi-purpose hall plan, and (c) multi-purpose hall balcony plan.
2.2. Information on design configurations
In this part of the study, it is aimed to introduce the scenarios created to evaluate acoustic and visual performance. In the Northern Hemisphere, since the northern facade is not directly exposed to sunlight, no solar shading has been proposed for this facade. For the eastern facade, vertical solar shading has been proposed on the eastern side of the multi-purpose hall to comply with the measured 55° horizontal shadow angle (HSA) value. Additionally, since the acoustic panels used in the interior also provide shading within the space, one of the main questions of this study is whether these can be effectively used as shading elements. If interior shading can be achieved on the eastern facade solely with acoustic panels without the need for additional solar shading, this would facilitate the design of a fully transparent facade and reduce construction costs.
Moreover, after 3:00 PM, the building casts its own shadow onto itself. Therefore, additional solar shading on the eastern side may not be necessary after this time. However, before making this decision, it is important to ensure that glare control is effective. For this reason, the spatial glare is analyzed for each scenario developed in this study.
Taking all these factors into account, calculations, and evaluations were conducted for six different scenarios: one base case scenario, two acoustic scenarios, and three daylight scenarios in addition to the acoustic scenarios (Fig. 4). The scenarios developed are as follows:
Figure 4
Fig. 4. Scenario visualization. (a) S00_BASE CASE, (b) S01_SP, (c) S02_MU, (d) S03_SD, (e) S04_SD-SP and (f) S05_SD-MU.
S00_Base Case: This is the scenario where neither shading elements nor acoustic ceiling panels are used. In the base case scenario, the multi-purpose hall has a volume of 5206 m³, with its eastern and northern facades covered in glass. The acoustic panels on the ceiling are not in use. This scenario was created as a control to observe the differences that would occur in comparison to the base case when acoustic panels and shading elements are added.
S01_SP Speech Purpose: This scenario involves lowering the acoustic panels on the ceiling to a certain level to serve the speech function (Fig. 5(a)). In this scenario, the volume of the hall is 2167 m³.
Figure 5
Fig. 5. (a) Section of the Multi-purpose Hall in Speech Proposal. (b) Section of the Multi-purpose Hall in Music Proposal.
S02_MU Music Purpose: This scenario involves raising the acoustic panels on the ceiling to a certain level to serve the music function (Fig. 5(b)). In this scenario, the volume of the hall is 3440 m³.
S03_SD Shading Devices: This scenario involves the addition of vertical shading elements on the eastern facade, designed to block sunlight entering at an angle of 55° or more, taking into account the building orientation and climate data. In this scenario, the acoustic ceiling panels are assumed to be out of use to measure the effect of the shading elements added solely to the eastern facade. Therefore, the volume of the hall is the same as in the base case scenario (5206 m³), without the constraints of the acoustic panels.
S04_SD-SP Shading Devices & Speech Purpose: In this scenario, the acoustic panels are positioned for the speech function, and acoustic comfort conditions are provided for speech. The volume of the hall is 2167 m³, as in scenario S01_SP. The impact of the height of the acoustic ceiling panels on interior shading and glare was examined.
S05_SD-MU Shading Devices & Music Purpose: In this scenario, the acoustic panels are positioned for the music function, and acoustic comfort conditions are provided for music. The volume of the hall is 3440 m³, as in scenario S02_MU. The impact of the height of the acoustic ceiling panels on interior shading and glare was examined.
The scenarios are summarized in Table 1:
2.3. Simulation setup and model assumptions
The dimensions of the shading elements were determined by considering climate and location data, while the acoustic comfort requirements were manually calculated using the Sabine method. To evaluate daylight performance, a model of the multi-purpose hall was first created in Rhinocheros 8, and visual comfort calculations were conducted using the Climate Studio by Solemma plugin added to this program. This plugin is a reliable and widely utilized tool for assessing daylight performance in many studies [21-25]. The open-source D5 Render program was used for the 3D visualizations of the hall. All results were compared and evaluated after manual calculations and simulations were performed separately for each scenario.
The materials and properties entered into the simulation model are shown in Table 2 [26].
2.3.1. Occupancy scenarios
Before starting the simulations, a user scenario was created. According to this scenario, the multi-purpose hall will operate at full capacity between 10:00 and 21:00 every day of the year. This corresponds to 4015 usage hours. Three calculation planes were assigned for simulation calculations: setter area, stage, and balcony. The sensor range is automatically assigned to 0.6 meters in Climate Studio during calculation correction. In glare evaluations, the calculation plane was taken at a height of 1.2 meters; in other evaluations, the calculation plane was accepted as the floor surface.
2.3.2. Acoustic performance analyses and acoustical comfort evaluations
In architecture, acoustic design encompasses a series of efforts aimed at providing acoustic comfort conditions suitable for the functions within a space. The importance of this process is directly linked to the realization of the building's functions and architectural program [30]. Evaluating acoustics during the early design stage is also crucial. Acoustic requirements are an integral input for architectural design. Acoustic design requirements should be addressed in conjunction with architectural design and must be fulfilled accordingly. It is often observed that acoustic requirements are only addressed during the interior design stage. However, the acoustic design process should be aligned with the architectural design process from start to finish [30]. Taking all of this into consideration, this study evaluates the variable acoustic requirements of multi-purpose halls from the early design stage, focusing on speech and music functions. Since field measurements could not be conducted in this study, manual calculations were the sole method used to calculate and design the variable acoustics of the multi-purpose halls. At the beginning of the study, calculations were made to evaluate and optimize the acoustic performance of the designed multi-purpose hall. The Sabine method was used in the manual calculations. These calculations contributed to material selection and the overall design. As part of these calculations, reverberation time values were calculated for the multi-purpose hall.
2.3.3. Daylight performance analyses and visual comfort evaluations in terms of daylighting
Considering climate data and building location, the need for shading devices in the east was investigated. First, the months with the highest temperatures of the year were obtained through a timetable plot. Subsequently, based on the sun path diagram data, it was determined that adding vertical elements to block sunlight coming to the east at angles of 55° HAS (horizontal shadow angle) and above would be beneficial.
To evaluate daylight performance, the following metrics were calculated: Useful Daylight Illuminance Autonomous (UDIa) to measure the percentage of time that target illuminance levels (300-3000 lux) are achieved; Spatial Daylight Autonomy (sDA) to assess the percentage of the space illuminated to 300 lux or above during half of the usage hours; Annual Sunlight Exposure (ASE) to measure the percentage of the area exposed to direct daylight of 1000 lux and above; Average Daylight Illuminance (ADI) to determine the average daylight illuminance level in the space; and Annual Glare (DGP) to assess the likelihood of glare caused by daylighting throughout the year. Additionally, simulations were conducted according to TS EN 17037:2018 standards, and the results were reported comparatively.
These parameters were evaluated according to the limits automatically assigned by the Climate Studio by the Solemna plugin [21]. Accordingly, these parameters can be summarized as follows:
UDI: This value, first proposed by Nabil and Mardaljevic, measures the useful daylight falling into the multi-purpose hall within usage hours according to specific ranges (Table 3) [31]. Many studies have proven that it is an effective parameter in evaluating the efficiency of daylight [32,33].
sDA: The percentage of the regularly occupied floor area that is “daylit.” In this context, “daylit” locations are those meeting target illuminance levels (300 lux) using daylight alone for at least 50% of occupied hours. Such locations are said to be 50% daylight autonomous. sDA calculations are based on annual, climate-based simulations throughout the year. This value is described in the IES LM-83-12 standard [34].
ASE: The percentage of the regularly occupied floor area that is “overlit.” In this context, “overlit” locations are those receiving direct sunlight (>1000 lux directly from the solar disc) for more than 250 occupied hours. This value is described in the IES LM-83-12 standard as well [34].
While the increase in the sDA value indicates an improvement in the distribution of lighting and daylight within the space, the increase in the ASE value indicates that the disturbing glare may increase [35]. Therefore, throughout the study, the sDA and ASE parameters were considered with one another.
ADI: The average illuminance over the regularly occupied floor area over the overall occupied hours.
Annual Glare: Daylight Glare Probability (DGP) predicts the likelihood that an observer at a given view position and orientation will experience discomfort glare. The metric is usually calculated using a fisheye rendering with an opening angle of 180 degrees. DGP can have values between 0% and 100%, which are divided into four bands (Table 4). Glare is an important metric and should be considered from the early stages of the design phase to ensure comprehensive visual comfort. Although the Daylight Glare Index (DGI) is also widely used for glare assessment, studies have shown that the DGP value performs better for glare assessment [36,37]. Therefore, glare was evaluated according to the DGP method parameter in this study.
In addition to the daylight performance evaluation methods listed above, additional simulations were conducted based on the daylight evaluation criteria recommended by the TS EN 17037:2018 standard to assess the natural lighting performance of the multi-purpose hall. Thus, daylight analyses of the multi-purpose hall could be interpreted in many ways according to many standards without being dependent on a single parameter, and simulation results could be compared.
The standard was published by the European Committee for Standardization in 2018 and has been adopted as the natural lighting standard by European countries [38] and has been accepted as the daylight evaluation standard in many studies [39, 40]. It evaluates whether spaces receive sufficient daylight during daytime hours, based on the target daylight illuminance levels, and categorizes daylight provision.
The percentage of floor area meeting the minimum and target illuminance thresholds is evaluated hourly for each room throughout the year. The target illuminance requirement specifies achieving 300 lux over at least 50% of the floor area during 50% of daylight hours, while the minimum illuminance standard ensures 100 lux over 95% of the floor area during the same duration.
3. Results and discussion
3.1. Acoustic analyses results
When designing the acoustic panels, it is first necessary to design the audience seating arrangement in the hall to determine the placement of the panels. Using the formulas developed by Metha et al., the slope of the auditorium and the height of the steps were calculated so that all audience members in the auditorium, especially those seated at the very back, could see the stage comfortably [41]. This design approach aims to minimize sight obstructions and provide an ideal viewing experience for the audience, as the senses of sight and hearing support each other.
Room acoustics studies how sound behaves in an enclosed space and how to achieve acoustic comfort. To ensure this comfort, the acoustic parameters must be within specified values, one of which is the room volume. In its current state, the multi-purpose hall has a volume of 5206 m³. When the multi-purpose hall is used for speech, the volume per person should be a maximum of 5.5 m³, according to Mehta et al. (1999) [41]. In the halls used for music purposes, it is observed that the room volume value per person is above 7 m3, and a value of 10 m3 can be recommended for room volume value per person [27,41]. When the acoustic panels are in the speech position, considering a capacity of 395 people, the resulting volume is 2197 m³. This gives a volume per person of 5.48 m³, which falls within the range specified by Mehta et al. (1999) and Long (2006) [41,27].
When the multi-purpose hall is used for music, the volume per person is expected to be higher than 5.5 m³ [41]. When the acoustic panels are set for the music function, the resulting volume is 3440 m³. This gives a volume per person of 8.70 m³, which falls within the range specified by Long (2006) and Jaramillo et al. (2015) [27,42].
During the acoustic design process, the ceiling panels should be positioned to effectively transmit sound to the listeners. This can facilitate the achievement of acoustic comfort conditions. This is particularly important in situations where there is no speaker system and only the speaker's voice is heard [41]. During the design of the ceiling panels, the goal was to deliver effective ceiling reflections to all listeners. In the music function, hanging reflective glass panels were used to improve reflections and avoid shadow areas. The aim is to ensure that reflections reach all the audience and prevent shadow areas.
After determining the volume of the multi-purpose hall, an initial time delay gap analysis was conducted. The analysis showed that there were no delayed reflections or shadow areas in the hall.
Another feature that contributes to acoustic comfort is the reverberation time. When a sudden sound is made in a space, the direct sound is heard first, followed by the sound reflected from the surfaces. The brain combines the reflections arriving within the first 50 milliseconds, so early reflections are not perceived as echoes. Late reflections, if not loud enough, are perceived as reverberation rather than echo [42]. Reverberation time values are evaluated according to the functions of the spaces.
In this study, the required reverberation time values were determined based on the DIN 18041:2016 standard, which defines the recommended range according to the optimal reverberation time. Additionally, the UNI 11532-2:2020 standard was examined, and the analysis revealed that the formulas used in UNI 11532-2:2020 are similar to the reverberation time formulas and recommended ranges specified in DIN 18041:2016. These formulas are widely used across Europe [43,44,45].
According to the DIN 18041:2016 standard, the recommended optimum reverberation time for multi-purpose halls used for speech purposes can be calculated using Eq. (1) when the volume falls within the range of 30 m³ ≤ V < 5000 m³ [46,47]. The volume of the hall used for speech purposes is 2197 m³. As a result of the calculation, the optimum reverberation time for the multi-purpose hall is determined to be 0.90 seconds. The minimum and maximum reverberation time values specified for speech purposes according to the DIN 18041:2016 standard are provided in Table 5.
TTARGET: Optimum reverberation time of the hall for speech purposes
V: Volume of the hall (m³)
Table 5
Table 5. Minimum and maximum reverberation time values are determined for the speech function according to the DIN 18041:2016 standard. (O.R.T. = Optimum Reverberation Time).
According to the DIN 18041:2016 standard, the reverberation time for a multi-purpose hall used for music purposes can also be calculated. In this case, the recommended optimum reverberation time for multi-purpose halls used for music purposes can be determined using Eq. (2) [46,47]. The volume range specified in the standard for Eq. (3) is 30 m³ ≤ V < 1000 m³. However, the volume of the hall used for music purposes is 2765 m³, which exceeds the desired range. Despite the larger volume, this equation is still acceptable and can be used. As a result of the calculation, the optimum reverberation time for the multi-purpose hall for music is determined to be 1.62 seconds. The minimum and maximum reverberation time values specified for music purposes according to the DIN 18041:2016 standard are provided in Table 6.
TTARGET = Optimum reverberation time for hall music purposes
V = Volume of the hall (m³)
Table 6
Table 6. Minimum and maximum reverberation time values are determined for the music function according to the DIN 18041:2016 standard.
In addition to this calculation, the optimum reverberation time for halls used for music purposes was also examined in the study by Mehta et al. (1999). According to Mehta et al. (1999), when the volume of the hall is approximately 3000 cubic meters, the optimum reverberation time for a concert hall for light music at 500 Hz is about 1.4 seconds [41]. Based on this information, the calculated optimum reverberation time (1.62 seconds) for a hall with a volume of 2765 m³ is very close to the optimum reverberation time (1.4 seconds) established by Mehta et al.
RT: Reverberation time of a room (sec.)
V: Volume of room (m3)
ΣA: Total absorption in the room (Eq. (4)) (metric sabins). ∑A includes absorption provided by room boundaries, audience, furnishings, air, etc.
α1, α2, αn: Sound absorption coefficients (For different surfaces based on material properties)
S1, S2, Sn: Respectively different room surfaces
x: Air absorption coefficient
The reverberation phenomenon is measured by reverberation time (RT), which is defined as the time it takes for a sound to decay by 60 dB after the source stops emitting. Reverberation times are given in seconds and can be measured, calculated, or simulated [42]. The reverberation time is calculated based on the total volume and total absorption. The formula for reverberation time is provided in Eq. 3 [43,48].
Echo occurs when sound waves hit a surface and then reflect back towards the source or the listener [42]. To prevent sound reflection, absorptive materials must be used. In some cases, reflective materials may be needed to increase the reverberation time. In multi-purpose halls, selecting materials during the early design stage is crucial for maintaining the reverberation time at an optimum level. The materials chosen, considering the optimum reverberation times specified for both speech and music functions in the multi-purpose hall, are listed in Table 2.
Table 7 presents the reverberation time calculation for music purposes. The recommended reverberation time ranges and the calculated values for music use are shown in Fig. 6(a). Based on these calculations, the hall has been determined to meet the requirements for music use.
Figure 6
Fig. 6. Reverberation time result graphs, a) used for music purposes, b) used for speech purposes.
The reverberation time values indicate that the acoustic performance of the hall meets the desired levels set by the DIN 18041:2016 standard. These results suggest that music events can be successfully conducted in the hall. While a longer reverberation time is desired for music purposes, the reverberation time should be shorter for halls used for speech purposes. In halls intended for speech, the goal is to enhance speech intelligibility. To reduce reverberation time, the volume should be decreased or the total absorption value should be increased [49]. In this study, the position of the multi-purpose hall panels has been adjusted to reduce the volume.
Table 8 presents the reverberation time calculation for speech purposes. The recommended reverberation time ranges and the calculated values for speech use are shown in Fig. 6(b). According to these calculations, the hall meets the requirements for speech-oriented use. The reverberation time values confirm that the hall's acoustic performance aligns with the DIN 18041:2016 standard's desired levels. These results indicate that the hall is well-suited for speech-based events.
The reverberation times were calculated using the formula suggested in the Sabin method. In addition to the calculated results, models of the hall were prepared and transferred to the I-Simpa program. The reverberation time was calculated by inserting the surface features into the hall models in the I-Simpa program. It was observed that the reverberation times calculated with I-Simpa were similar to the results given in the previous tables. In this direction, reverberation time calculations were checked in the I-Simpa program, and calculation errors were tried to be reduced. After the studies in the preliminary design process are implemented, field measurements should also be made, and calibration of the acoustic model in line with the field measurements can further reduce errors. However, field measurements were not performed because the hall was not constructed and was in the preliminary design stage. This is one of the limitations of the study.
3.2. Daylight performance analyses results
Daylight performance was assessed based on simulations conducted for the developed scenarios. The results of the scenarios are as follows:
3.2.1. S00_ base case
The UDIa value was calculated as 58.45% in the ground audience area, 66.06% on the stage, and 69.47% on the balcony. The average UDIa value for the entire hall is 61.6%. Accordingly, for more than half of the usage hours, the hall is illuminated between 300 lux and 3000 lux, which are autonomous illuminance levels.
The sDA value was calculated as 78.71% in the ground audience area, 100% on the stage, and 100% on the balcony. The average sDA value for the entire hall is 85.5%. Accordingly, a 300 lux illuminance level is provided throughout the entire hall for at least half of the building usage hours.
The ASE value was calculated as 31.83% in the ground audience area, 100% on the stage, and 18.59% on the balcony. The average ASE value for the entire hall is 35.4%. Accordingly, almost one-fifth of the hall is exposed to direct sun exposure of 1000 lux and above for more than 250 hours during the year. This indicates that there is a possibility of glare caused by daylighting.
The Average Daylight Illuminance (ADI) value is calculated as 1154 lux in the ground audience area, 3405 lux on the stage, and 947 lux on the balcony. The ADI value for the entire hall is 1324 lux. Accordingly, the highest illuminance levels are on the stage, and the lowest illuminance levels are on the balcony. There is a possibility of glare on the stage.
The Intolerable Glare value is 6% on the ground floor and 2% on the balcony. This value is 5% for the entire hall. The Spatial Disturbing Glare (sDG) seen in the total annual usage hours of the hall is 0.2%. Since this value is less than 5%, it is an acceptable level. Accordingly, even though the glare values are high, especially on the stage, the glare value during usage hours is low.
3.2.2. S01_ SP_ speech purpose
The UDIa value was calculated as 39.37% in the ground audience area, 83.18% on the stage, and 16.69% on the balcony. The average UDIa value for the entire hall is evaluated as 38.5%. Accordingly, in less than half of the usage hours, the hall is illuminated between 300 lux and 3000 lux, which are autonomous light levels.
The sDA value was calculated as 52.04% in the ground audience area, 100% on the stage, and 16.58% on the balcony. The average sDA value for the entire hall is 48.7%. Accordingly, it is difficult to achieve 300 lux illuminance target levels in the hall for at least half of the building usage hours.
The ASE value was calculated as 19.57% in the ground audience area, 59.44% on the stage, and 9.55% on the balcony. The average ASE value for the entire hall is 21.2%. Accordingly, it shows that the area with direct sun exposure of 1000 lux and above for more than 250 hours during the year is one-fifth of the hall. This indicates a relatively low probability of glare.
The Average Daylight Illuminance (ADI) value is calculated as 659 lux in the ground audience area, 1599 lux on the stage, and 360 lux on the balcony. The ADI value for the entire hall is 683 lux. Accordingly, the highest illuminance levels are on the stage, and the lowest illuminance levels are on the balcony. It can be said that the Average Daylight Illuminance (ADI) values are sufficient.
The Intolerable Glare value is 4% on the ground floor and 1% on the balcony. This value is 3% in the entire hall. The Spatial Disturbing Glare (sDG) observed in the total annual usage hours of the hall is 0.0%. Accordingly, there is no disturbing glare in this scenario.
3.2.3. S02_MU_ music purpose
The UDIa value was calculated as 58.42% in the ground audience area, 66.09% on the stage, and 69.44% on the balcony. The average UDIa value for the entire hall is 61.6%. Accordingly, in more than half of the usage hours, the hall receives daylight illuminance ranging between 300 lux and 3000 lux.
The sDA value was calculated as 78.06% in the ground audience area, 100% on the stage, and 100% on the balcony. The average sDA value for the entire hall is 85%. Accordingly, a 300 lux illuminance level is provided for almost everywhere in the hall for at least half of the building usage hours.
The ASE value was calculated as 31.83% in the ground audience area, 100% on the stage, and 18.59% on the balcony. The average ASE value for the entire hall is determined as 35.4%. This means that the area with direct sun exposure of 1000 lux and above for more than 250 hours during the year is one-third of the hall, indicating the possibility of glare.
The Average Daylight Illuminance (ADI) value is calculated as 1155 lux in the ground audience area, 3404 lux on the stage, and 946 lux on the balcony. The ADI value for the entire hall is 1323 lux. Accordingly, the highest illuminance levels are on the stage, and the lowest illuminance levels are on the balcony.
The Intolerable Glare value is evaluated as 7% on the ground floor and 2% on the balcony. This value is 5% for the entire hall. The Spatial Disturbing Glare (sDG) seen in the total annual usage hours of the hall is 0.2%. Accordingly, disturbing glare is likely to occur in this scenario.
3.2.4. S03_SD_shading devices
The UDIa value was calculated as 47.83% in the ground audience area, 84.49% on the stage, and 54.18% on the balcony for this scenario. The average UDIa value for the entire hall is 52.8%. Accordingly, for more than half of the usage hours, the hall is illuminated between 300 and 3000 lux, which are autonomous light levels.
The sDA value was calculated as 62.58% in the ground audience area, 100% on the stage, and 69.85% on the balcony. The average sDA value for the entire hall is 67.8%. Accordingly, an illuminance level of 300 lux is provided almost everywhere in the hall for at least half of the building usage hours.
The ASE value was calculated as 0.86% in the ground audience area, 81.82% on the stage, and 4.02% on the balcony. The average ASE value for the entire hall is 9.3%. This means that the area with direct sun exposure of 1000 lux and above for more than 250 hours during the year is one-tenth of the hall. This shows that the possibility of glare is very low and the solar control devices are effective.
The Average Daylight Illuminance (ADI) value is calculated as 551 lux in the ground audience area, 1775 lux on the stage, and 464 lux on the balcony. The ADI value for the entire hall is 648 lux. Accordingly, the highest illuminance levels are on the stage, and the lowest illuminance levels are on the balcony. It can be said that the average illuminance is medium.
The Intolerable Glare value is 2% on the ground floor and 1% on the balcony. This value is 2% in the entire hall. The Spatial Disturbing Glare (sDG) seen in the total annual usage hours of the hall is 0.0%. Accordingly, there is no disturbing glare in this scenario.
3.2.5. S04_ SD-SP_ shading devices & speech purpose
The UDIa value was calculated as 19.04% in the ground audience area, 88.13% on the stage, and 5.64% on the balcony. The average UDIa value for the entire hall is 22.7%. Accordingly, in less than half of the usage hours, the hall is illuminated between 300 lux and 3000 lux. Therefore, artificial lighting may be needed when using the hall for speech purposes.
The sDA value was calculated as 11.83% in the ground audience area, 100% on the stage, and 1.01% on the balcony. The average sDA value for the entire hall is 17.19%. Accordingly, a 300 lux illuminance level cannot be provided in almost a large area of the hall, except for the stage, for at least half of the building usage hours.
The ASE value was calculated as 0.86% in the ground audience area, 17.48% on the stage, and 3.02% on the balcony. The average ASE value for the entire hall is 2.9%. These values indicate that the area with direct sun exposure of 1000 lux and above for more than 250 hours during the year is a very small part of the hall, and there is no possibility of glare.
The Average Daylight Illuminance (ADI) value is calculated as 250 lux in the ground audience area, 948 lux on the stage, and 142 lux on the balcony. The ADI value for the entire hall is 293 lux. Accordingly, the highest illuminance levels are on the stage, and the lowest illuminance levels are on the balcony. Supporting the results of the UDIa value, it can be said that the average light pattern is low; in this scenario, there will be a need for artificial lighting even during daytime activities.
The Intolerable Glare value is 1% on the ground floor and 0% on the balcony. This value is 1% in the entire hall. The Spatial Disturbing Glare (sDG) seen in the total annual usage hours of the hall is 0.0%. Accordingly, there is no disturbing glare in this scenario.
3.2.6. S05_ SD-MU_ shading devices & music purpose
The UDIa value was calculated as 47.91% in the ground audience area, 84.82% on the stage, and 55.71% on the balcony. The UDIa value for the entire hall is 52.9%. Accordingly, for more than half of the usage hours, the hall is illuminated between 300 lux and 3000 lux. Since the panels are placed higher in the music position, there is no need for artificial lighting when used with sunshades.
The sDA value was calculated as 62.80% in the ground audience area, 100% on the stage, and 69.85% on the balcony. The average sDA value for the entire hall is 67.9%. Accordingly, an illuminance level of 300 lux is provided in more than half of the hall during at least half of the building usage hours.
The ASE value was calculated as 0.86% in the ground audience area, 81.82% on the stage, and 4.02% on the balcony. The average ASE value for the entire hall is 9.3%. This indicates that the area in the hall with direct sun exposure of 1000 lux and above for more than 250 hours during the year is a very small part of the hall (excluding the stage). This shows that there is a possibility of glare caused by daylighting in the scene, but there is no possibility of glare in the remaining area.
The Average Daylight Illuminance (ADI) value is calculated as 551 lux in the ground audience area, 1771 lux on the stage, and 465 lux on the balcony. The ADI value for the entire hall is 649 lux. Accordingly, the highest illuminance levels are on the stage, and the lowest illuminance levels are on the balcony. It can be said that the average illuminance level is medium; in this scenario, there will be no need for artificial lighting during daytime activities.
The Intolerable Glare value is 2% on the ground floor and 1% on the balcony. This value is 2% in the entire hall. The Spatial Disturbing Glare (sDG) seen in the total annual usage hours of the hall is 0.0%. Accordingly, there is no disturbing glare in this scenario.
All scenario results are summarized in Table 9.
In addition, simulations were performed for each scenario according to the TS EN 17037:2018 standard. In these simulations, Ground Audience Area, Balcony, and Stage were first evaluated separately, and then overall values were examined. According to the overall results:
The target compliance assessment of the S00_ scenario was high; the minimum compliance assessment was failing. The target assessment of the S01_SP scenario was minimum; the minimum compliance assessment was failing. In the S02_MU scenario, the target compliance value was high; the minimum compliance value was failing. The target compliance value of the S03_SD scenario was minimum; the minimum compliance value was failing. In the S04_SD-SP scenario, both the target compliance and minimum compliance values were failing, while the target illuminance value of the S05_SD_MU scenario was minimum and the minimum compliance value was failing (Table 10).
Table 10
Table 10. Percentage of daylight hours fulfilling target illuminance (ET) for 50% of the floor area and minimum target illuminance (ETM) for 95% of the floor area based on TS EN 17037:2018.
4. Discussion of Results/ Integration of Acoustic and Daylighting Solutions
S00_ and S03_SD scenarios are the base cases where acoustic panels are not in use, meaning there are no speech or music activities in the hall. These two scenarios are created to observe how daylight performance in the interior space would be without the contribution of acoustic panels to shading. In S01_SP and S04_SD-SP scenarios, the acoustic comfort conditions are suitable for speech purposes, while in S02_MU and S05_SD-MU scenarios, they are suitable for music purposes.
Accordingly, the following can be said for UDIa and sDA values in the multi-purpose hall.
The results of scenario S00_, where the acoustic panels are pulled to the ceiling and are out of use, and scenario S02_MU, where the acoustic panels are in the music state, are the same (61.6%, 85%), because in the Music state, the acoustic panels are very close to the ceiling at a height of 8.29 meters. This ensures that the amount of sunlight entering is greater. In the S01_SP speech case, where the acoustic panel height is 4.75 meters above the floor, the UDIa value is 38.5% and the sDA value is 48.7%. This shows that in this scenario, although there is no sunshade on the facade, the acoustic panels have a shading effect on the interior.
In the S03_SD scenario, where acoustic panels are considered to be out of use and eastern vertical sunshades are added, UDIa is 52.8% and sDA is 67.8%. This shows that the use of solar shading on the facade is effective compared to the S00_ case where there is no solar shading.
In the S04_SD-SP scenario, where acoustic panels are used with solar shading on the eastern facade, UDIa and sDA were at the lowest level with 22.7% and 17.19%. This result shows that the light level inside the interior decreases considerably throughout the year, especially when there are sunshades on the facade, especially in the case of conversation.
In the S04_SD-MU scenario, where acoustic panels are used with solar shading on the eastern facade, the UDIa is 52.9% and the sDA is 67.9%. Sunshades were still effective but did not reduce the illuminance level during usage hours as much as during conversation (Figs. 7 and 8).
The following can be said for ASE values in the multi-purpose hall:
Figure 7
Fig. 7. UDI Simulations for All Scenarios. Upper (from left to right): S00, S01_SP, S02_MU. Below (from left to right): S03_SD, S04_SD-SP, S05_SD-MU.
Figure 8
Fig. 8. sDA Simulations for All Scenarios. Upper (from left to right): S00, S01_SP, S02_MU. Below (from left to right): S03_SD, S04_SD-SP, S05_SD-MU.
The results of scenario S00_, where the acoustic panels are pulled to the ceiling and are out of use, and scenario S02_MU, where the acoustic panels are in the music state, are the same (35.4%). In the case of the speech scenario S01_SP, the ASE value is 21.2.
In the case of speech, exposure to sunlight of 1000 lux and above for more than 250 hours per year has decreased.
In the S03_SD scenario, where acoustic panels are considered to be out of use and eastern vertical sunshades are added, ASE is 9.3%. This shows the effect of sunshades.
In S04_SD-SP and S05_SD-MU scenarios, where acoustic panels are used with solar shading on the eastern facade, ASE is 2.9% and 9.3%, respectively. Accordingly, when sunshades are considered together with acoustic panels, ASE values are significantly improved (Fig. 9).
Figure 9
Fig. 9. ASE Simulations for All Scenarios. Upper (from left to right): S00, S01_SP, S02_MU. Below (from left to right): S03_SD, S04_SD-SP, S05_SD-MU.
The following can be said for ADI values in the multi-purpose hall:
The closest values to the base case were obtained in the S02_MU scenario. Sunshades were effective and a decrease in illuminance was observed in all scenarios S03_SD, S04_SD-SP, and S05_SD-MU. Especially in the S04_SD-SP scenario, the illuminance level decreased significantly, and artificial lighting was needed (Fig. 10).
Figure 10
Fig. 10. ADI Simulations for All Scenarios. Upper (from left to right): S00, S01_SP, S02_MU. Below (from left to right): S03_SD, S04_SD-SP, S05_SD-MU.
The following can be said for sDG values in the multi-purpose hall.
In all scenarios, the highest glare is on the northern façade scene; the least glare is seen on the balcony. Although glare values during the year are intolerable in some scenarios, sDG levels during usage hours remain between 0.00% and 0.02%. Since the building is on the east side, the greatest glare occurs between 6:00 and 12:00, but since the usage hours are between 10:00 and 21:00, there is no serious problem with glare (Fig. 11).
Figure 11
Fig. 11. sDG Simulations for All Scenarios. Upper (from left to right): S00, S01_SP, S02_MU. Below (from left to right): S03_SD, S04_SD-SP, S05_SD-MU.
In addition to Spatial Disturbing Glare calculations, for scenarios S01_SP, S02_MU, S04_SD-SP, and S05_SD-MU, luminance calculations were also made by placing cameras at a few designated points to control luminance in the line of sight from the stage to the audience and in the line of sight from the audience to the stage. Since the building usage time was defined as 10:00, the conditions for luminance calculations were examined at 10:30 on June 21 (a little after the events started) (Fig. 12). Since the building prevents glare by casting shadows on itself in the afternoon, no additional luminance control was performed for the afternoon hours. Accordingly, no significant luminance value was recorded in any scenario that could cause glare in the line of sight from the audience to the stage. However, in the line of sight from the stage to the audience, high luminance levels were recorded on the stage surface in scenarios S01_SP and S02_MU, where there were no sunshades on the façade. Nevertheless, even in these two scenarios, there were no high luminance values that could cause glare in the audience section. In the other two scenarios (S04_SD-SP, S05-SD-MU), where sunshades were present on the façade, the luminance levels were at acceptable levels.
Figure 12
Fig. 12. Luminance control, (a) for the direction from stage to audiences, upper (from left to right): S01_SP, S02_MU, below (from left to right): S04_SD-SP, S05_SD-MU, (b) for the direction from audiences to stage, upper (from left to right): S01_SP, S02_MU, below (from left to right): S04_SD-SP, S05_SD-MU.
According to the analyses conducted within the scope of TS EN 17037:2018 via Climate Studio:
Target compliance overall is provided at a high level in S00_ and S02_MU scenarios. It is provided at a minimum level in S01_SP, S03_SD, and S05_SD-MU scenarios. The reason for the decrease in the minimum range in the S01_SP scenario is that the acoustic panels are lowered more in speech purpose use compared to music purpose use, and therefore the acoustic panels create more shadows inside the hall (Fig. 5(a)). In scenarios S03_SD and S05_SD-MU, the effectiveness of the sun-shading elements added to the facade has reduced the daylight illuminance level inside the hall. In the S04_SD-SP scenario, the desired criterion cannot be met because both the acoustic panels are at speech purpose height, so there is shadowing inside the hall due to the acoustic panels, and the daylight illuminance level inside the hall has decreased since there are sun-shaders on the facade.
The “Minimum Compliance” value required under TS EN 17037:2018 resulted in failure in all scenarios considered. The evaluation of spatial conditions may also be effective here because the space is very large. However, when the purpose of use of the space is considered, the point where the level of light is most critical is the stage. The minimum compliance value for the stage is medium in scenario S04_SD-SP, but it resulted in high in all scenarios other than that (Fig. 13 and Table 11).
Figure 13
Fig. 13. TS EN 17037:2018 Daylight Simulation for All Scenarios. Upper (from left to right): S00, S01_SP, S02_MU. Below (from left to right): S03_SD, S04_SD-SP, S05_SD-MU.
Table 11
Table 11. Summary of simulation results performed according to TS EN 17037:2018 standard on a room basis.
5. Conclusion
This study focuses on the requirements and feasibility of variable acoustic design for multi-purpose halls, as well as the visual performance when direct daylight is present in these spaces. To achieve appropriate acoustic comfort for various types of events, the use of variable acoustic elements is necessary. These elements allow the acoustic performance of the hall to be optimized according to the type of event. The calculations and simulations conducted aim to ensure acoustic comfort in the early design stage while also enhancing the visual connection of the hall with the outdoor environment through the effective use of daylight, thereby reducing the need for artificial lighting.
To ensure acoustic comfort, optimum reverberation time (RT) was calculated separately for speech and music functions. It was determined that the optimum reverberation time should be 0.90 seconds for speech use and 1.62 seconds for music use for 500 Hz. Reverberation time outputs and their corresponding graphs were obtained for both speech and music purposes.
For speech use, it was found that reverberation times met the minimum and maximum reverberation time values as specified by the DIN 18041:2016 standard. Similarly, reverberation times obtained for music use were evaluated within the minimum and maximum reverberation time ranges specified by the DIN 18041:2016 standard. As a result of this evaluation, both the manual and simulation results obtained using the Sabine method were found to be within the appropriate range.
To ensure visual comfort, UDIa, sDA, ASE, ADI, and annual glare values were individually analyzed for each scenario. In addition to these parameters, all scenarios were also evaluated by the TS EN 17037:2018 standard. The study produced the following outputs regarding visual performance:
- Building orientation at the early design stage directly affects the daylight potential and glare possibilities in the space throughout the year. In the multi-purpose hall, as the east and north facades are completely covered with glass, the shadow of the building falls on itself in the afternoon and does not receive direct sunlight from the north orientation; therefore, the risk of glare caused by daylighting is reduced. This study has shown that it is possible to design a multi-purpose hall providing visual comfort conditions without the need for solar control devices on the facade.
- In multi-purpose halls, acoustic and visual components are an integral part of the design and should be considered together. If the acoustic panels and their shading effects are overlooked, and solar shading is designed solely on the facade, very low light levels may occur, as seen in scenario S04_SD-SP. This would increase the need for artificial lighting throughout the year, leading to higher energy consumption.
- The effect of sunshades cannot be ignored. In all S03_SD, S04_SD-SP, and S05_SD_MU scenarios where facade sun shades were present, these elements had a direct impact on the visual comfort conditions in the interior.
- These results showed that the user calendar can be created by taking daylight into account. For example, if speech-oriented activities are planned in the morning hours when the glare is intense, and music-oriented events are planned in the afternoon hours when the glare is less, there may not be a need to use a separate sunshade on the east side.
- In multi-purpose halls, the stage is the focal point, and lower illuminance levels may sometimes be preferred in the rest of the hall. In all simulations, the stage had the highest illuminance level. Therefore, in this study, daylight was intentionally used as a key design element to emphasize the stage.
- In all scenarios, the lowest values were always obtained on the balcony. Based on this, it can be said that in multi-purpose halls designed with daylight in mind, the daylight distribution should be carefully designed, especially for balconies.
In conclusion, it was determined that in a multi-purpose hall receiving daylight and used for both music and speech, acoustic and visual comfort can be achieved together in the early design phase by considering climate data, selecting appropriate materials, and adopting an effective design approach. This research emphasizes the contributions of variable acoustic elements to both acoustic and visual comfort. It demonstrates that the movable acoustic ceiling panels, designed to enhance acoustic performance, can also serve as shading elements in the multi-purpose hall.
Future research may aim to further enhance these designs through the use of more advanced simulation techniques and innovative acoustic and visual materials. This approach seeks to maximize the potential of multi-purpose halls to provide the most optimal acoustic environment for various types of events while also offering the most comfortable visual interior.
In multi-purpose halls, especially those planned to be illuminated by daylight, thermal comfort is a crucial design condition that should be considered alongside acoustic and visual comfort. Although thermal comfort was excluded from the scope of this study due to its limitations, its significance remains, and it is anticipated that future research will address this aspect as well.
In this study, a series of investigations were conducted to enhance acoustic and visual performance during the design phase. However, analyses and studies carried out during the construction phase and actual use are just as important as those conducted during the design phase to ensure the most accurate experience and utilization of the architectural work. Therefore, we believe that future research incorporating field measurements in completed and operational multi-purpose halls, user experience-based feedback studies, detailed cost analyses, and long-term performance evaluations will provide valuable contributions to the field.
Finally, this study focuses on a single location, Sarıyer, Istanbul, Türkiye, based on its climatic data. However, Türkiye exhibits multiple climate types. Therefore, further studies considering different climatic conditions for multi-purpose halls in various regions are needed.
Acknowledgement
This research study was conducted as part of the graduate courses "Sunlighting in Architecture" and "Acoustical Problems with Respect to Building Typology" within the Environmental Control and Environmental Control and Construction Technology Master's Program at Istanbul Technical University's Department of Architecture.
Contributions
S. Şeko: Conceptualization, Methodology, Formal analysis, Investigation, Visualization, Writing – Original Draft, Writing – Review & Editing, Project administration. F. Kılıç: Conceptualization, Methodology, Formal analysis, Investigation, Visualization, Writing – Original Draft, Writing – Review & Editing, Project administration. T. Serhat Bozkurt: Conceptualization, Methodology, Investigation, Writing – Review & Editing, Supervision. F. Şener Yılmaz: Conceptualization, Methodology, Investigation, Writing – Review & Editing, Supervision.
Funding
This research received no external funding.
Declaration of competing interest
The authors declare no conflict of interest.
References
- M. Cairoli, The architectural acoustic design for a multipurpose auditorium: Le Serre hall in the Villa Erba Convention Center, Applied Acoustics 173 (2021) 107695. https://doi.org/10.1016/j.apacoust.2020.107695
- J. Gao, X. Zhu, H. Wang, On the performance of existing acoustic energy models when applied to multi-purpose performance halls, Applied Acoustics 167 (2020) 107401. https://doi.org/10.1016/j.apacoust.2020.107401
- M. Cairoli, Architectural customized design for variable acoustics in a multipurpose auditorium, Applied Acoustics 140 (2018) 167-177. https://doi.org/10.1016/j.apacoust.2018.05.026
- P. H. M. Letana, Adaptive acoustics applications in multi-purpose auditoria and similar structures, MUHON: A Journal of Architecture, Landscape Architecture and the Designed Environment 6 (2019) 1-10.
- M. F. González, Devon Auditorium / Pickard Chilton, Archdaily, 2013. [Online]. Available at: https://www.archdaily.com/892684/devon-auditorium-pickard-chilton [Accessed: 07-May-2024].
- Smith Vigeant Architects, Visitor Centre, Mont-Tremblant National Park, Canada, Dezeen, 13 November 2014. [Online]. Available at: https://www.dezeen.com/2014/11/13/visitor-centre-mont-tremblant-national-park-canada-smith-vigeant-architects/ [Accessed: 07-May-2024].
- K. Chourmouziadou, J. Kang, Acoustic evolution of ancient Greek and Roman theatres, Applied Acoustics 69.6 (2008) 514-529. https://doi.org/10.1016/j.apacoust.2006.12.009
- R. S. Zadeh, M. Eshelman, M. Setla, C. Kennedy, D. Hon, The impact of windows and daylight on acute-care nurses' physiological, psychological, and behavioral health, HERD: Health Environments Research & Design Journal 7.4 (2014) 35-61. https://doi.org/10.1177/193758671400700405
- S. Altomonte, Daylight for energy savings and psycho-physiological well-being in sustainable built environments, Journal of Sustainable Development 1 (2008) 3-16. https://doi.org/10.5539/jsd.v1n3p3
- I. Acosta, R. P. Leslie, M. G. Figueiro, Analysis of circadian stimulus allowed by daylighting in hospital rooms, Lighting Research & Technology 49 (2017) 49-61. https://doi.org/10.1177/1477153515592948
- Y. Jiang, X. Zhang, T. Liu, Short-term effects of natural view and daylight from windows on thermal perception, health, and energy-saving potential, Building and Environment 208 (2022) 108575. https://doi.org/10.1016/j.buildenv.2021.108575
- N. O. Onubogu, K. K. Chong, M. H. Tan, Review of active and passive daylighting technologies for sustainable building, International Journal of Photoenergy 2021 (2021) 8802691. https://doi.org/10.1155/2021/8802691
- M. Bodart, A. De Herde, Global energy savings in offices buildings by the use of daylighting, Energy and Buildings 34 (2002) 421-429. https://doi.org/10.1016/S0378-7788(01)00117-7
- M. G. De Giorgi, F. Martellotta, M. G. Leo, Experimental characterization and acoustic correction of a multipurpose performance hall: The Italian Theatre "Cavallino Bianco", Buildings 12 (2022) 1344. https://doi.org/10.3390/buildings12091344
- H. Z. Alibaba, M. B. Ozdeniz, Acoustical renovation of university multipurpose halls: The case of Lala Mustafa Paşa Hall, Sustainability 11 (2019) 1397. https://doi.org/10.3390/su11051397
- M. Cairoli, L. C. Tagliabue, Digital twin for acoustics and stage craft facility management in a multipurpose hall, Acoustics 5 (2023). https://doi.org/10.3390/acoustics5040053
- D. B. Crawley, L. Lawrie, Climate.OneBuilding.Org, 2024. [Online]. Available at: https://climate.onebuilding.org/ [Accessed: 24-May-2024].
- M. Milne, et al., Climate Consultant 4.0 develops design guidelines for each unique climate, American Solar Energy Society Meeting (2009).
- G. Elshafei, et al., Architectural design recommendations based on bioclimatic features using Climate Consultant and Mahony Tables strategies, Civil and Environmental Engineering 20.1 (2024) 600-620. https://doi.org/10.2478/cee-2024-0046
- D. A. Marsh, Sun-Path Diagram, AndrewMarsh.com, 2024. [Online]. Available at: https://andrewmarsh.com/ [Accessed: 24-May-2024].
- C. Studio, Custom Daylight Availability, Solemma, 2024. [Online]. Available at: https://climatestudiodocs.com/ [Accessed: 01-Jun-2024].
- Y. M. S. Abdelhamid, S. M. Wahba, M. ElHusseiny, The effect of parametric patterned façade variations on daylight quality, visual comfort, and daylight performance in architecture studio-based tutoring, Journal of Daylighting 10 (2023) 173-191. https://doi.org/10.15627/jd.2023.15
- L. Santos, C. Reinhart, R. Anderson, Uncertainty in daylight simulations of algorithmically generated complex shading screens, Building Simulation 17 (2021) 1167-1178. https://doi.org/10.26868/25222708.2021.31068
- Y. M. S. Abdelhamid, S. M. Wahba, M. ElHusseiny, The effect of parametric patterned façade variations on daylight quality, visual comfort, and daylight performance in architecture studio-based tutoring, Journal of Daylighting 10 (2023) 173-191. https://doi.org/10.15627/jd.2023.15
- J. Liu, et al., Evaluation and optimization of interior circadian daylighting performance for the elderly in traditional dwellings: A case study in Western Hunan, China, Sustainability 16 (2024) 3563. https://doi.org/10.3390/su16093563
- T. Cox, J. P. D'Antonio, Acoustic Absorbers and Diffusers: Theory Design and Application, Spon Press; Taylor and Francis, 2005. https://doi.org/10.1260/135101005775219076
- M. Long, Architectural Acoustics, Elsevier, Academic Press, 2006. ISBN-13: 978-012-455551-8, ISBN-10: 0-12-455551-9.
- SNA, Microperforated acoustic panel: Acoustic design: Acoustic solution China manufacturer and supplier, 2022. [Online]. Available at: https://www.snaacoustics.com/portfolio-items/microperforated-acoustic-panel/ [Accessed: 24-May-2024].
- SNA, Sound and Acoustics Technology, Ultra Micro-Perforated Acoustic Panel: P Series, [Online]. Available at: [Online]. Available at: https://drive.google.com/file/d/1m0J279o6AG99NTb3VYZBftW5SCkRvnkg/view [Accessed: 24-May-2024].
- Z. Sü, M. Çalışkan, The acoustic design process for the auditorium at the Heydar Aliyev Center, Yapı Dergisi (March 2014).
- A. Nabil, J. Mardaljevic, Useful daylight illuminance: A new paradigm for assessing daylight in buildings, Lighting Research & Technology 37 (2005) 41-57. https://doi.org/10.1191/1365782805li128oa
- F. Cantin, M. C. Dubois, Daylighting metrics based on illuminance, distribution, glare and directivity, Lighting Research & Technology 43 (2011) 291-307. https://doi.org/10.1177/1477153510393319
- A. A. S. Bahdad, et al., Multi-dimensions optimization for optimum modifications of light-shelves parameters for daylighting and energy efficiency, International Journal of Environmental Science and Technology 19 (2022) 2659-2676. https://doi.org/10.1007/s13762-021-03328-9
- Illuminating Engineering Society of North America (IES), Spatial Daylight Autonomy (sDA) and Annual Sunlight Exposure (ASE), IES LM-83-12 (2013).
- M. Marzouk, M. ElSharkawy, A. Mahmoud, Optimizing daylight utilization of flat skylights in heritage buildings, Journal of Advanced Research 37 (2022) 133-145. https://doi.org/10.1016/j.jare.2021.06.005
- J. Wienold, J. Christoffersen, Evaluation methods and development of a new glare prediction model for daylight environments with the use of CCD cameras, Energy and Buildings 38.7 (2006) 743-757. https://doi.org/10.1016/j.enbuild.2006.03.017
- K. Van Den Wymelenberg, M. Inanici, A critical investigation of common lighting design metrics for predicting human visual comfort in offices with daylight, Leukos 10.3 (2014) 145-164. https://doi.org/10.1080/15502724.2014.881720
- Turkish Standards Institution, TS EN 17037+A1 EN 17037:2018+A1 Daylight in buildings, March 2022.
- A. Sepúlveda, et al., Assessing the applicability of the European standard EN 17037:2018 for office spaces in a cold climate, Building and Environment 225 (2022) 109602. https://doi.org/10.1016/j.buildenv.2022.109602
- T. Schouws, Measuring daylight: The new European standard and the effect on green building certificates: A study about the effect of EN 17037 on green certificates, 2022.
- M. Mehta, J. Johnson, J. Rocafort, Architectural Acoustics: Principles and Design, 1999.
- A. Jaramillo, C. Steel, Architectural Acoustics, Routledge, 2014. https://doi.org/10.4324/9781315752846
- Z. Maekawa, J. H. Rindel, P. Lord, Environmental and Architectural Acoustics, Second edition, Spon Press, Taylor & Francis Group, 2011. ISBN-13: 978-0-203-93135-6 (ebk).
- UNI 11532-2:2020, Internal acoustical characteristics of confined spaces. Design methods and evaluation techniques. Part 2: Educational sector, Italian Standardisation Body (UNI), 2020.
- D. D'Orazio, G. Fratoni, V. Tardini, The Italian standard on classroom acoustics UNI 11532-2:2020 explained through case studies, Applied Acoustics 231 (2024) 110498. https://doi.org/10.1016/j.apacoust.2024.110498
- C. Nocke, New standards in architectural acoustics - A German view, Proceedings of Acoustics 2016, 9-11 November 2016, Brisbane, Australia.
- DIN Standard, DIN 18041:2016, Acoustic quality in rooms - Specification and instructions for the room acoustic design, Berlin, Germany, 2016.
- F. A. Everest, K. C. Pohlmann, Master Handbook of Acoustics, 5th Edition, McGraw-Hill, 2009.
- T. S. Bozkurt, S. Yılmaz Demirkale, The laboratory analyses for the plasters prepared with river sand aggregate and hydraulic lime binder, Construction and Building Materials 190 (2018) 691-709. https://doi.org/10.1016/j.conbuildmat.2018.09.073
Copyright © 2025 The Author(s). Published by solarlits.com.
 HOME
HOME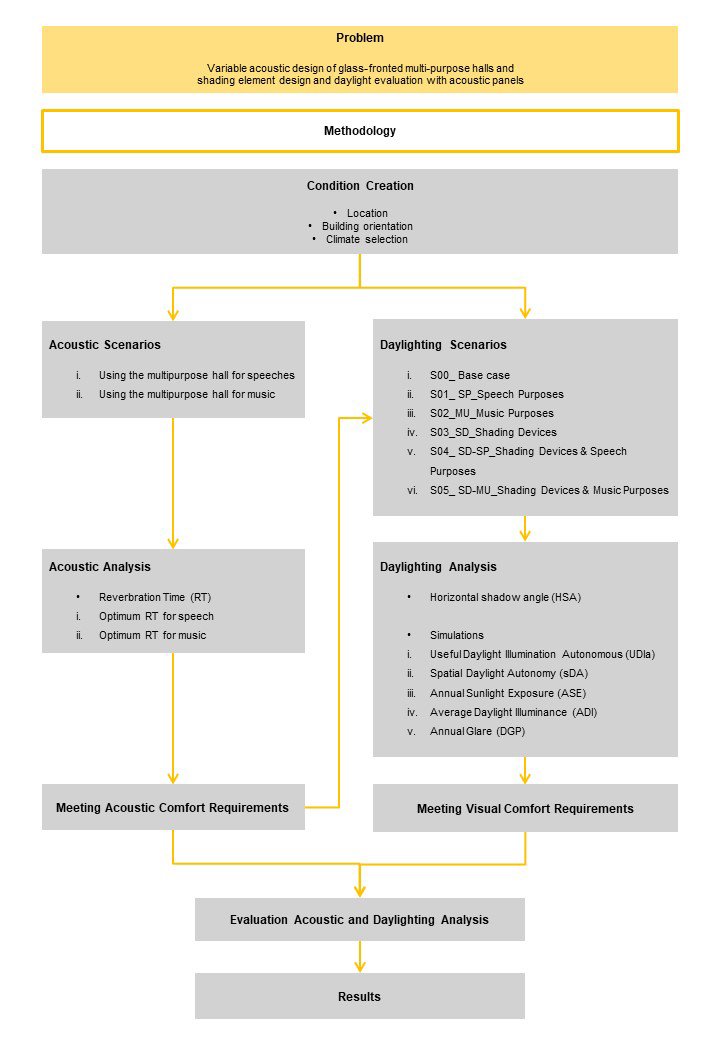 Figure 1
Figure 1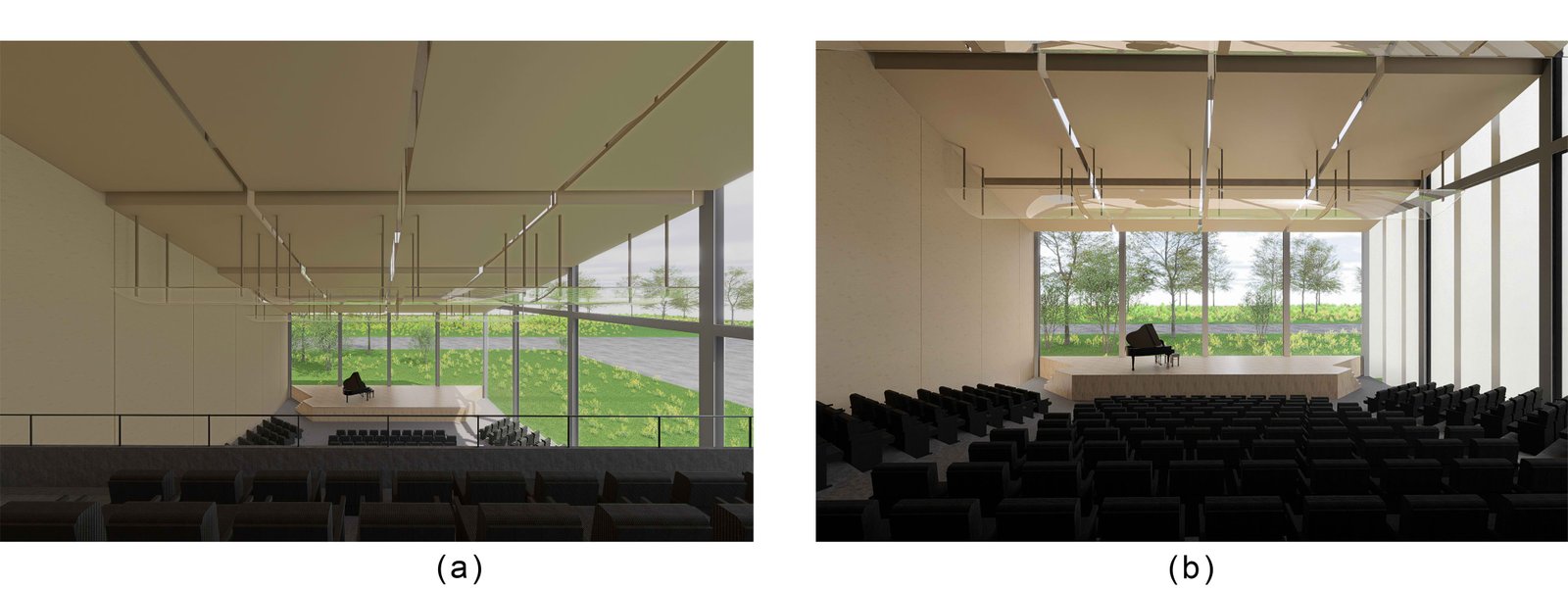 Figure 2
Figure 2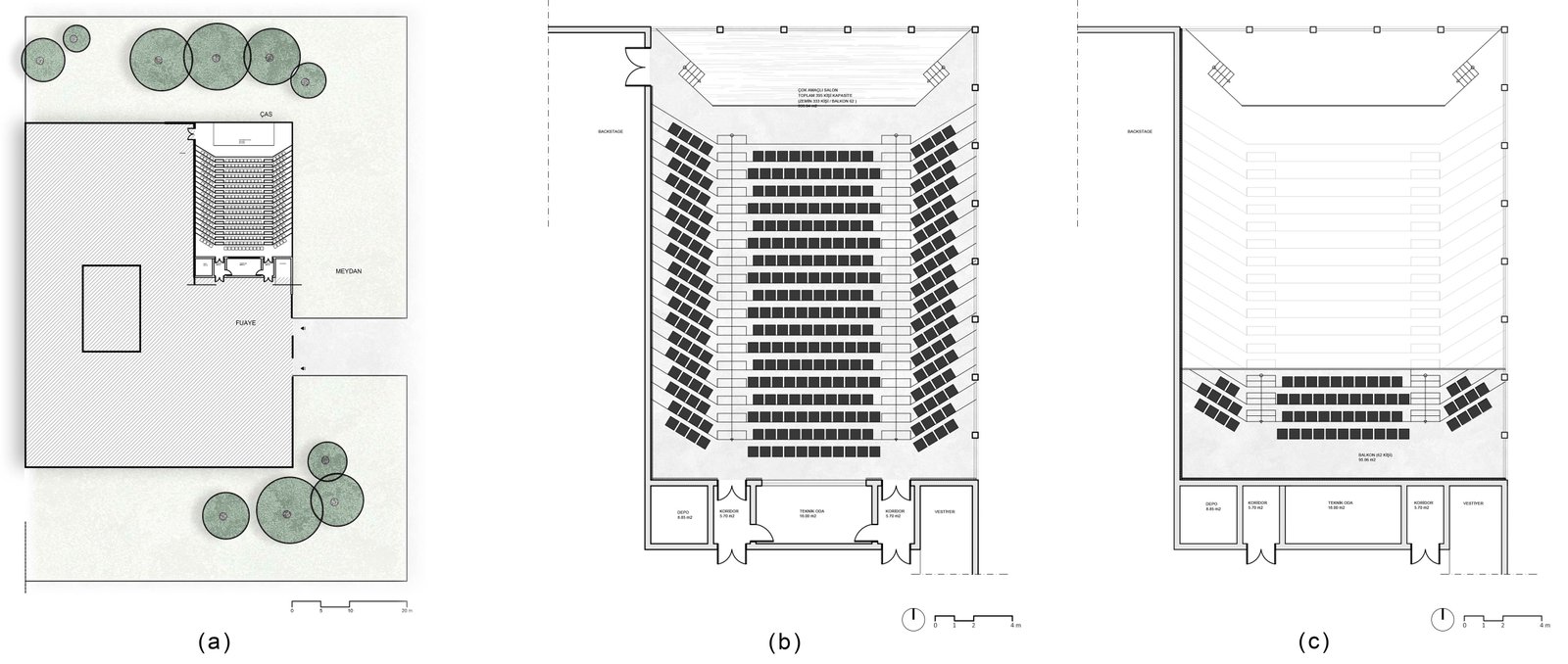 Figure 3
Figure 3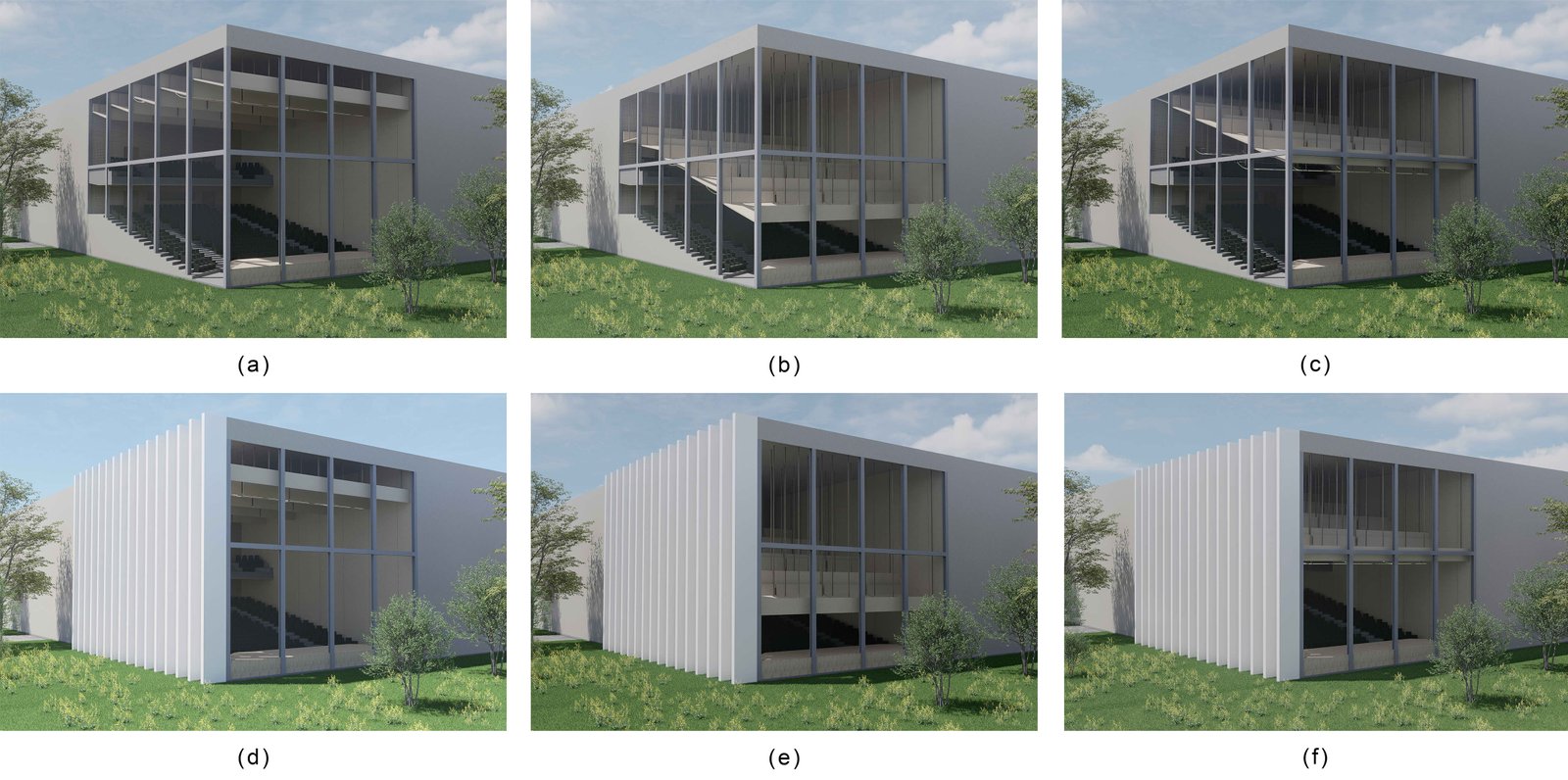 Figure 4
Figure 4 Figure 5
Figure 5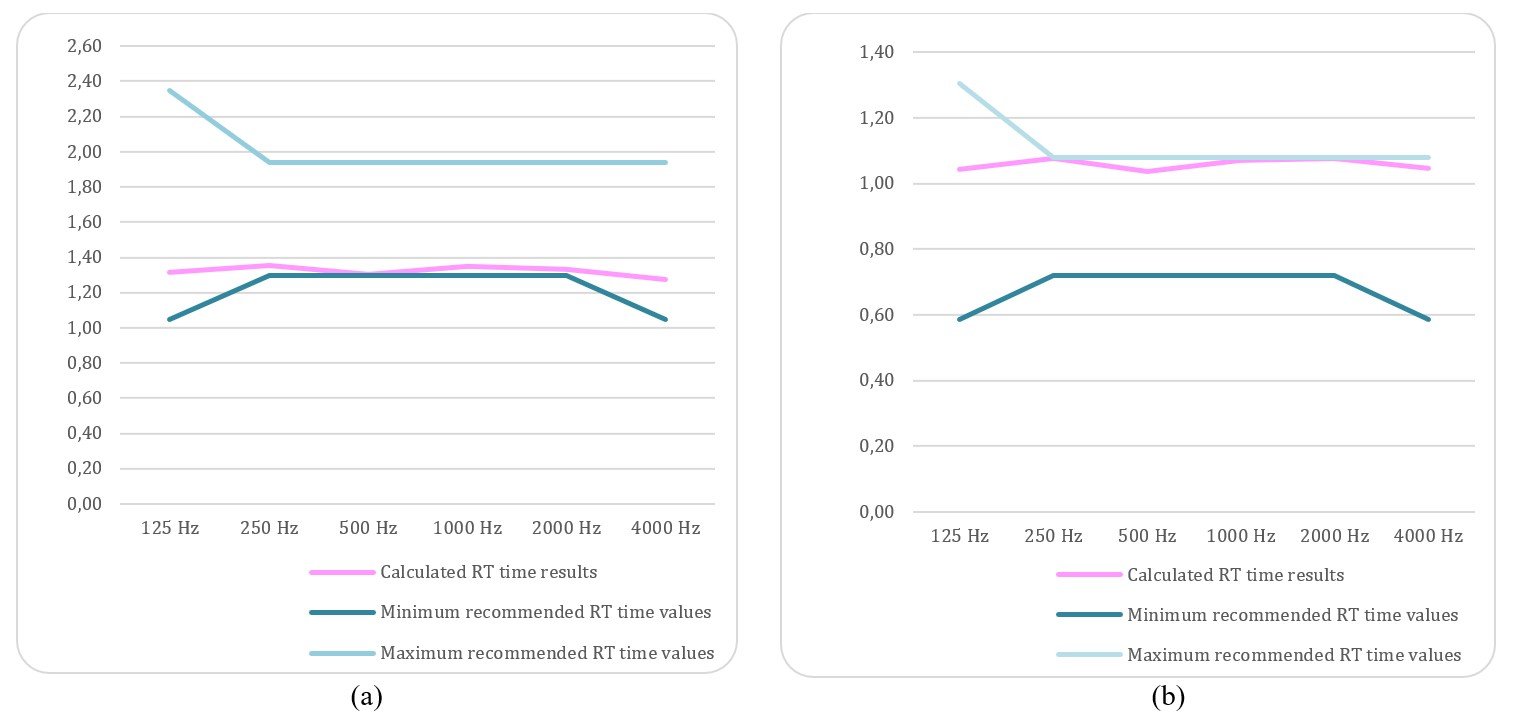 Figure 6
Figure 6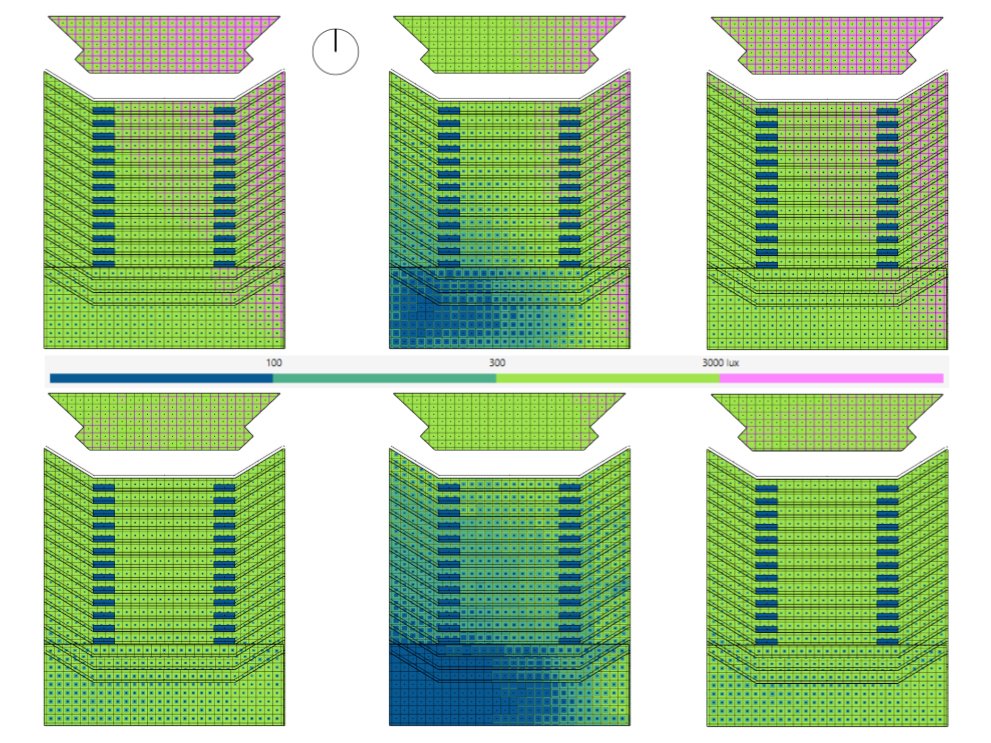 Figure 7
Figure 7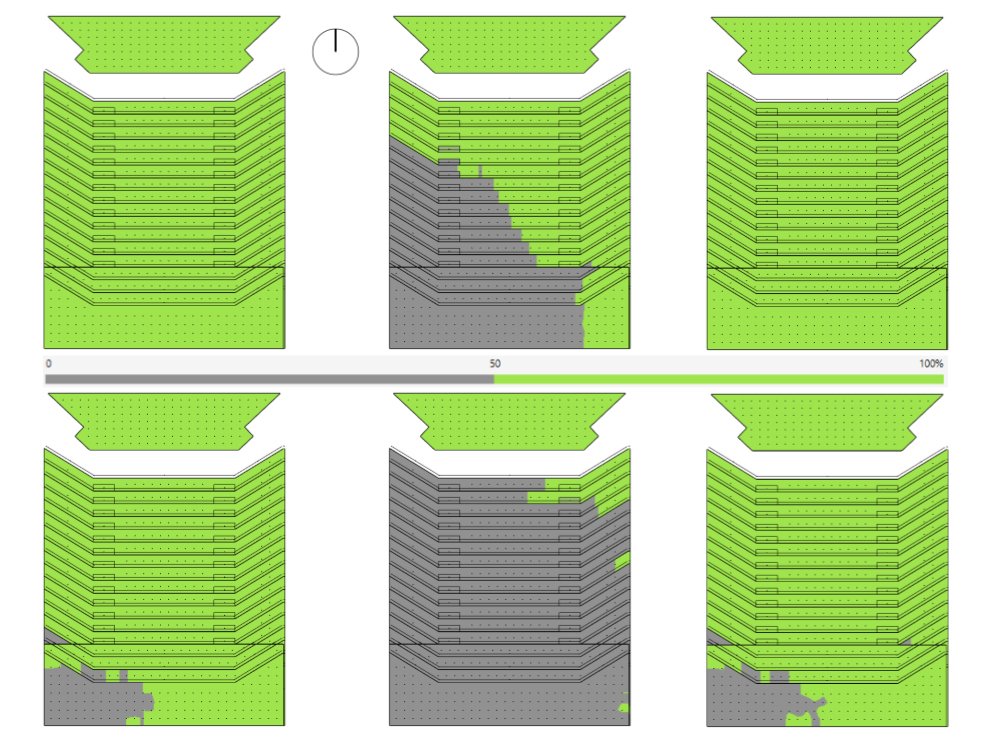 Figure 8
Figure 8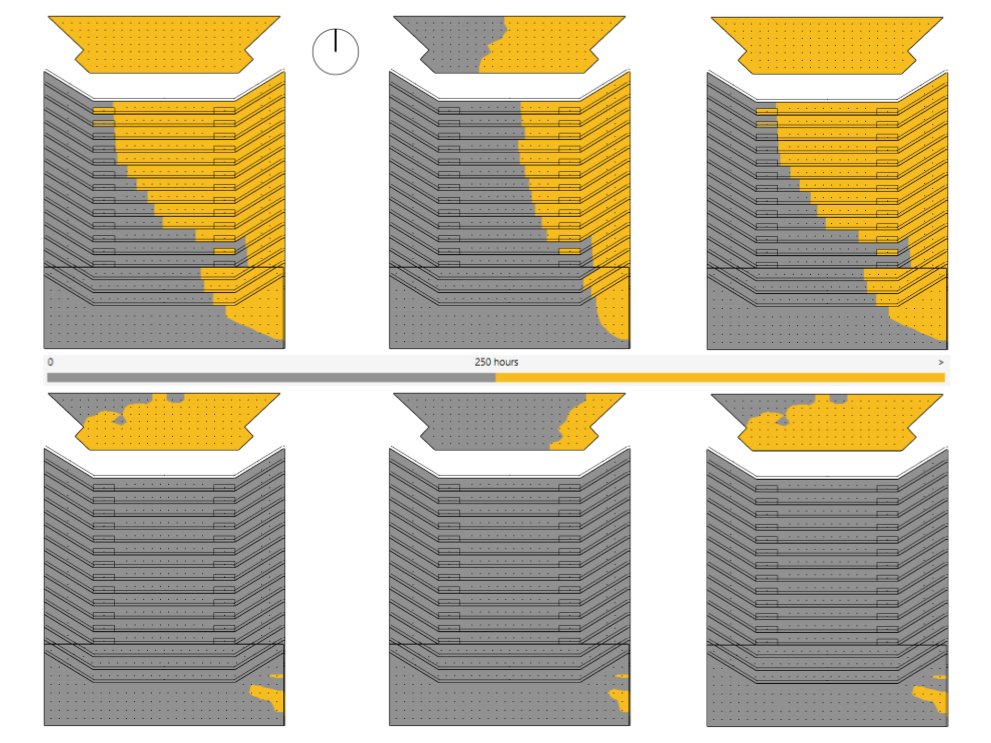 Figure 9
Figure 9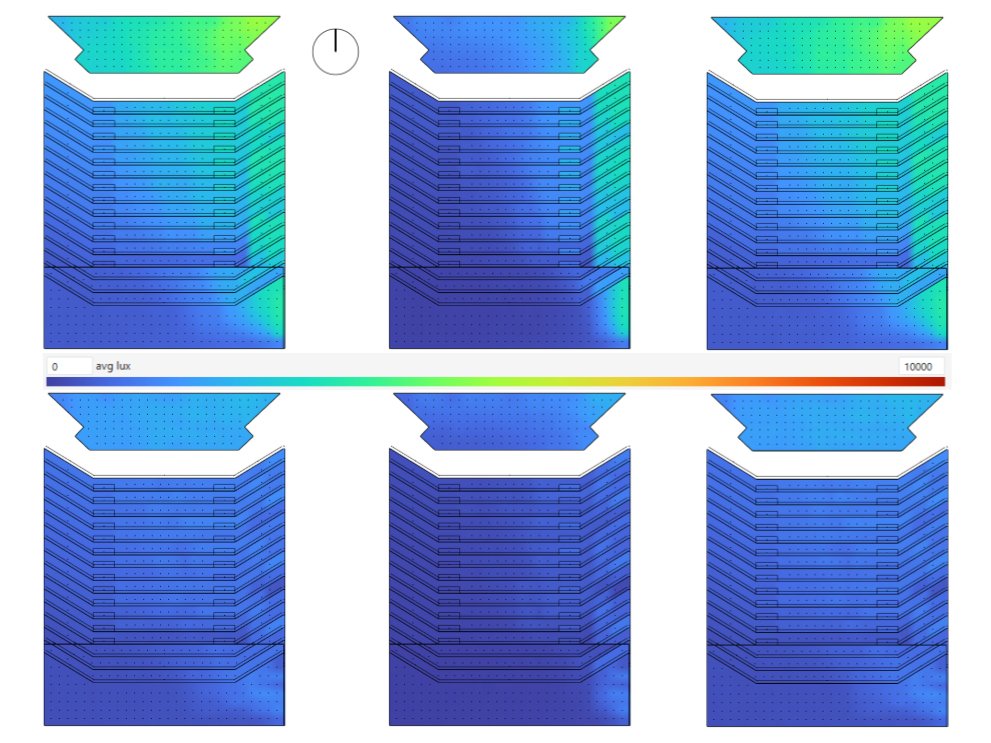 Figure 10
Figure 10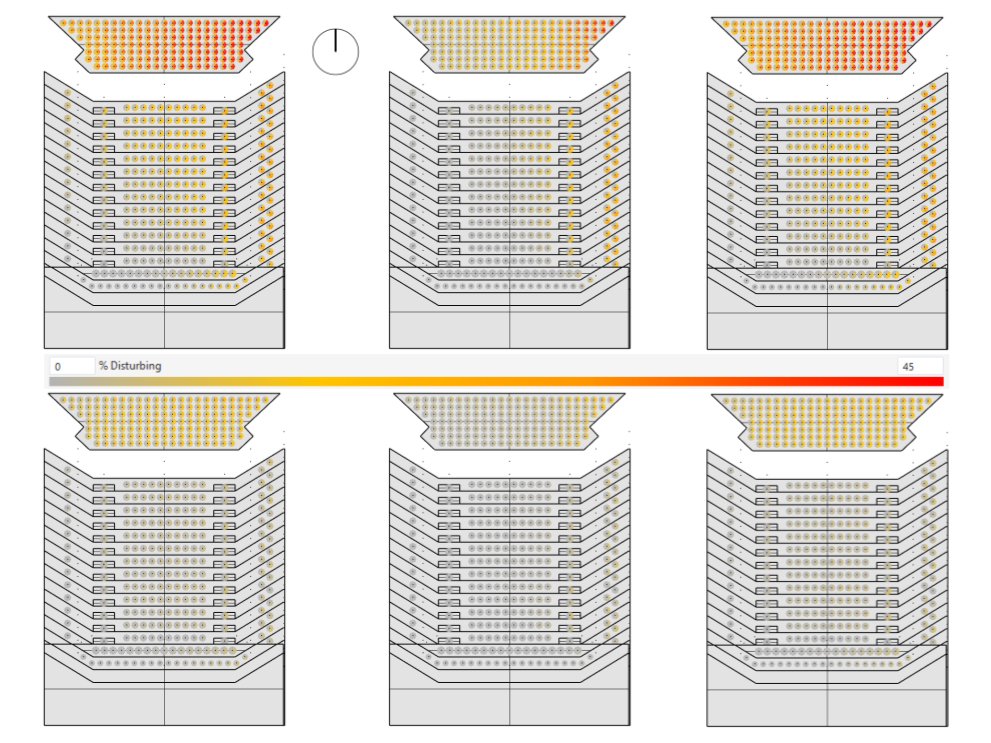 Figure 11
Figure 11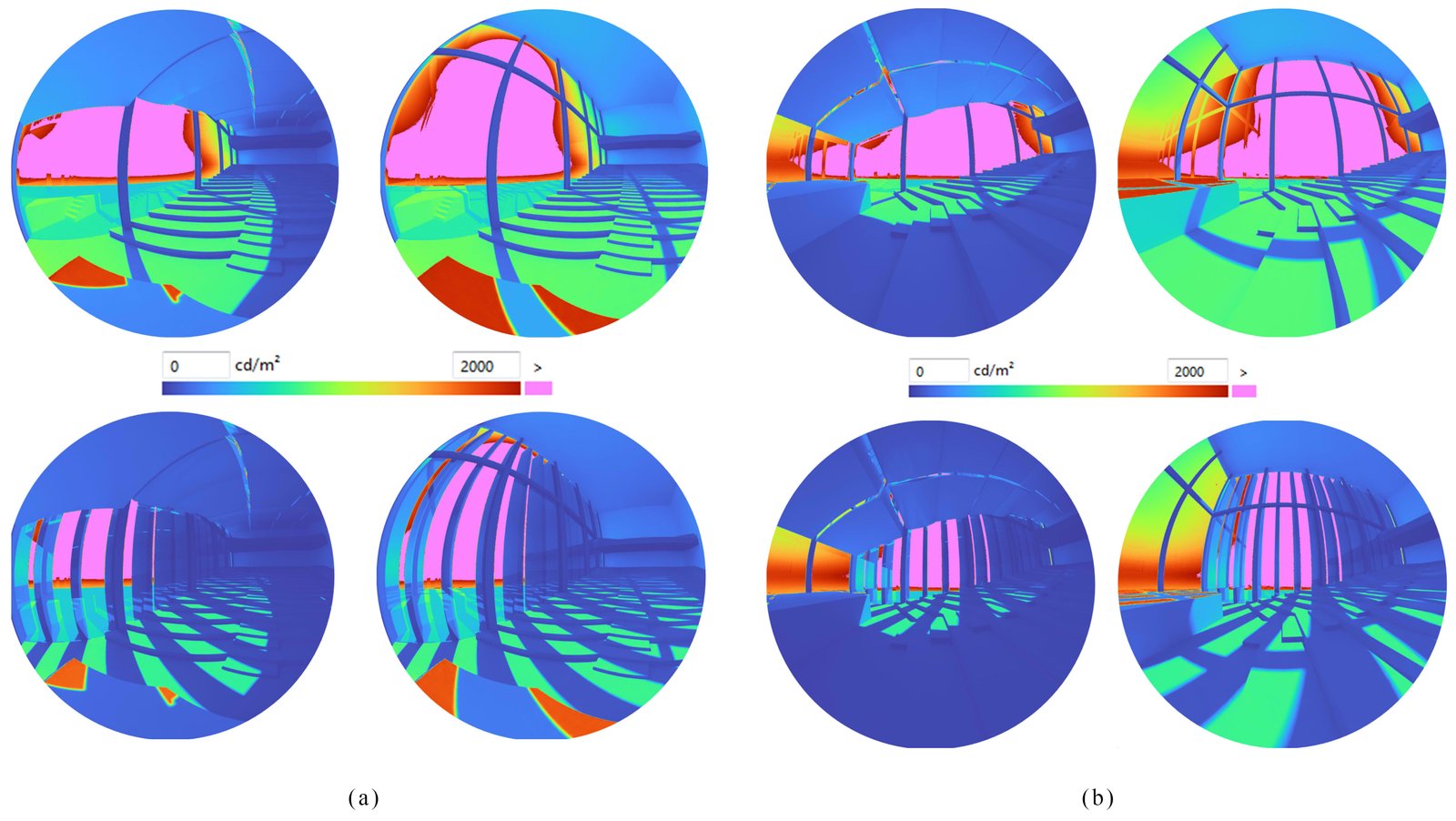 Figure 12
Figure 12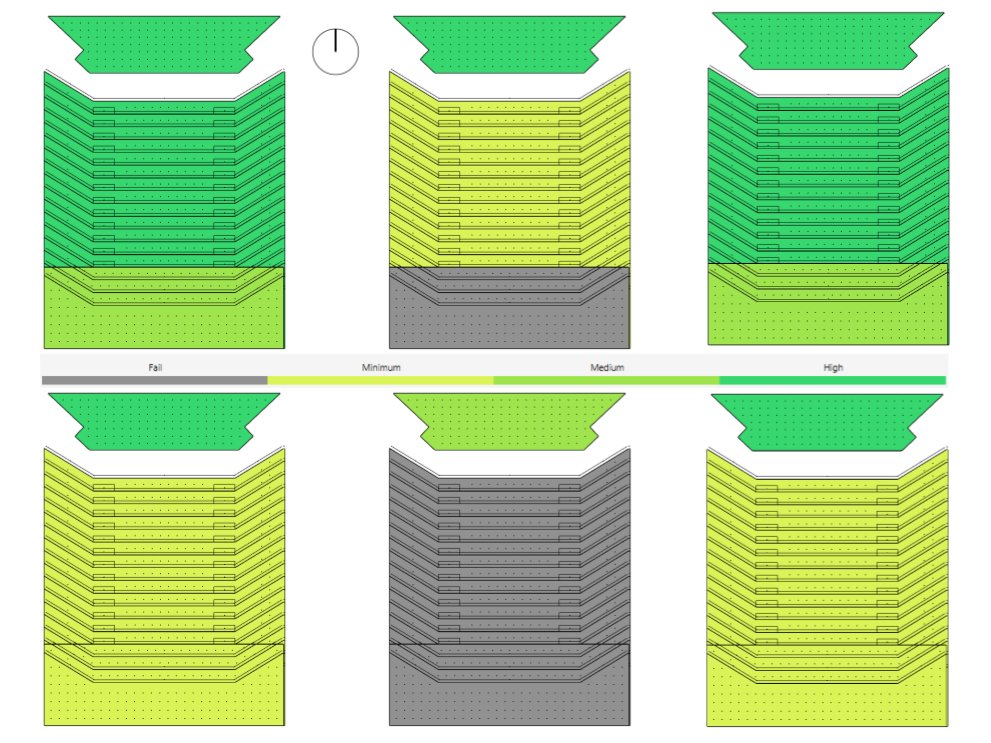 Figure 13
Figure 13 Table 1
Table 1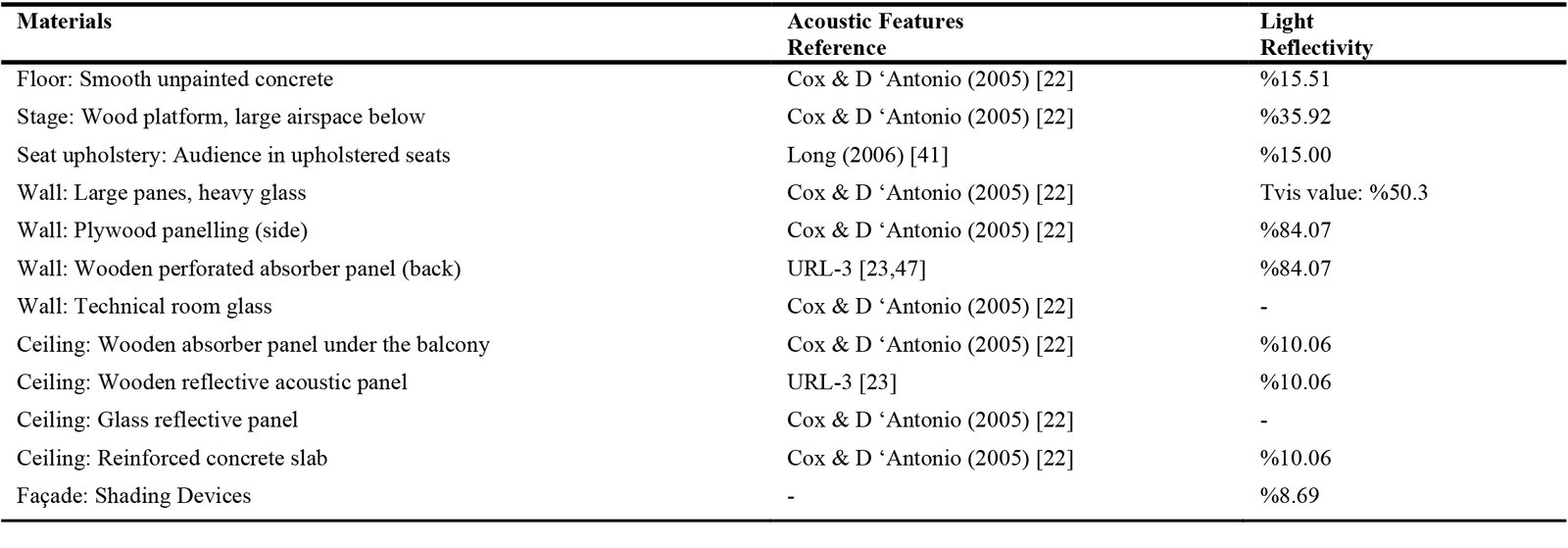 Table 2
Table 2 Table 3
Table 3 Table 4
Table 4 Table 5
Table 5 Table 6
Table 6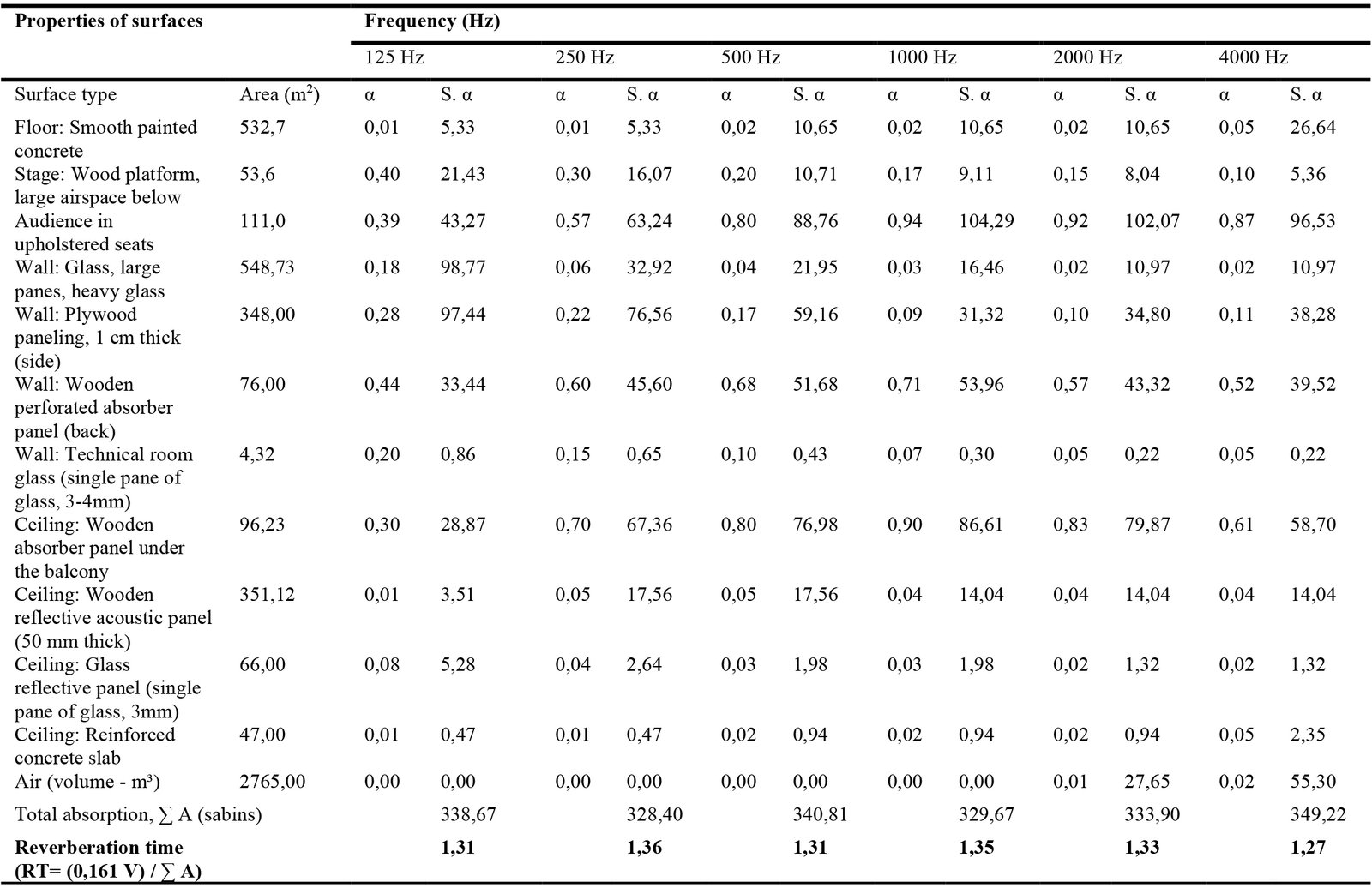 Table 7
Table 7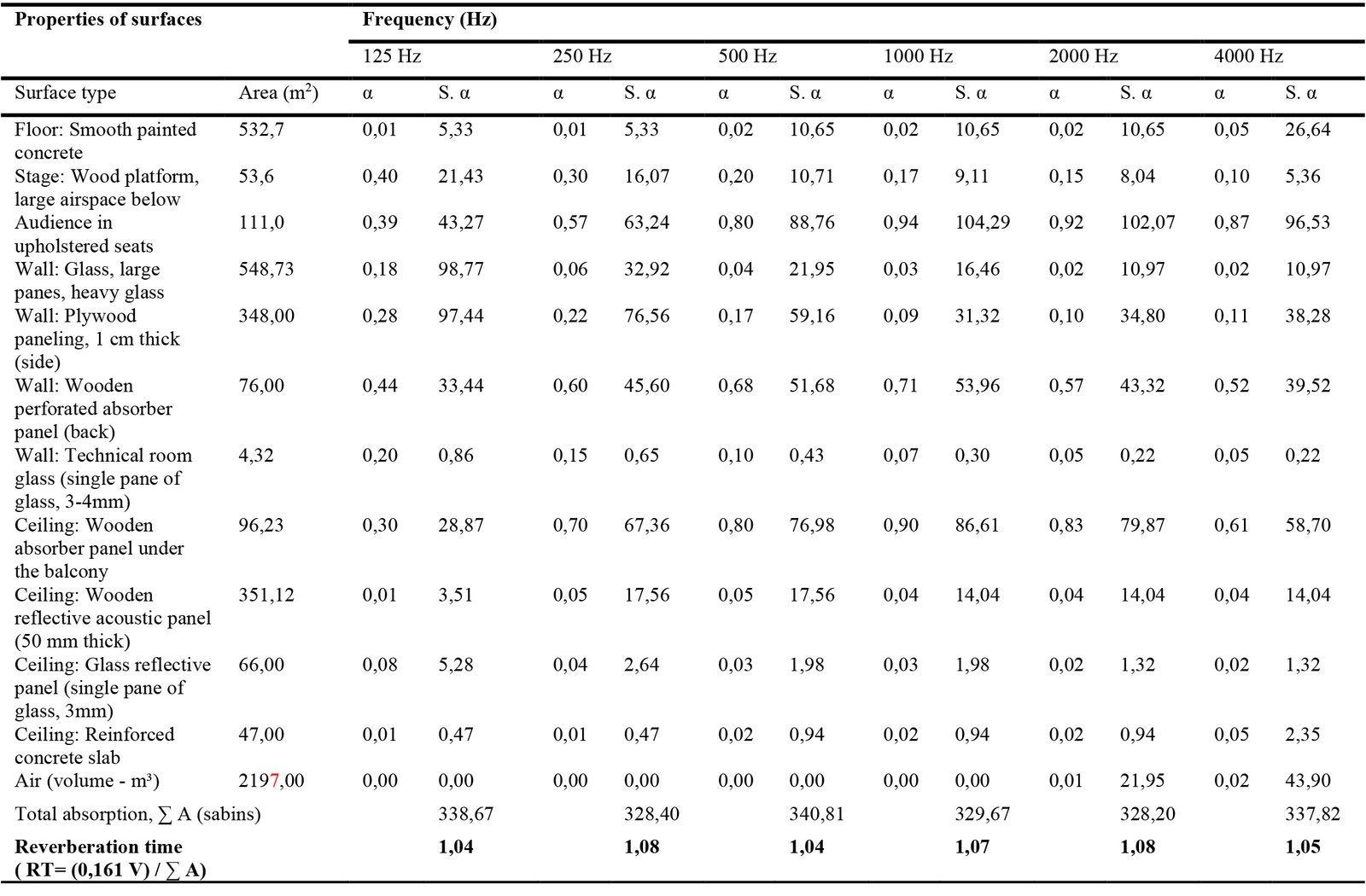 Table 8
Table 8 Table 9
Table 9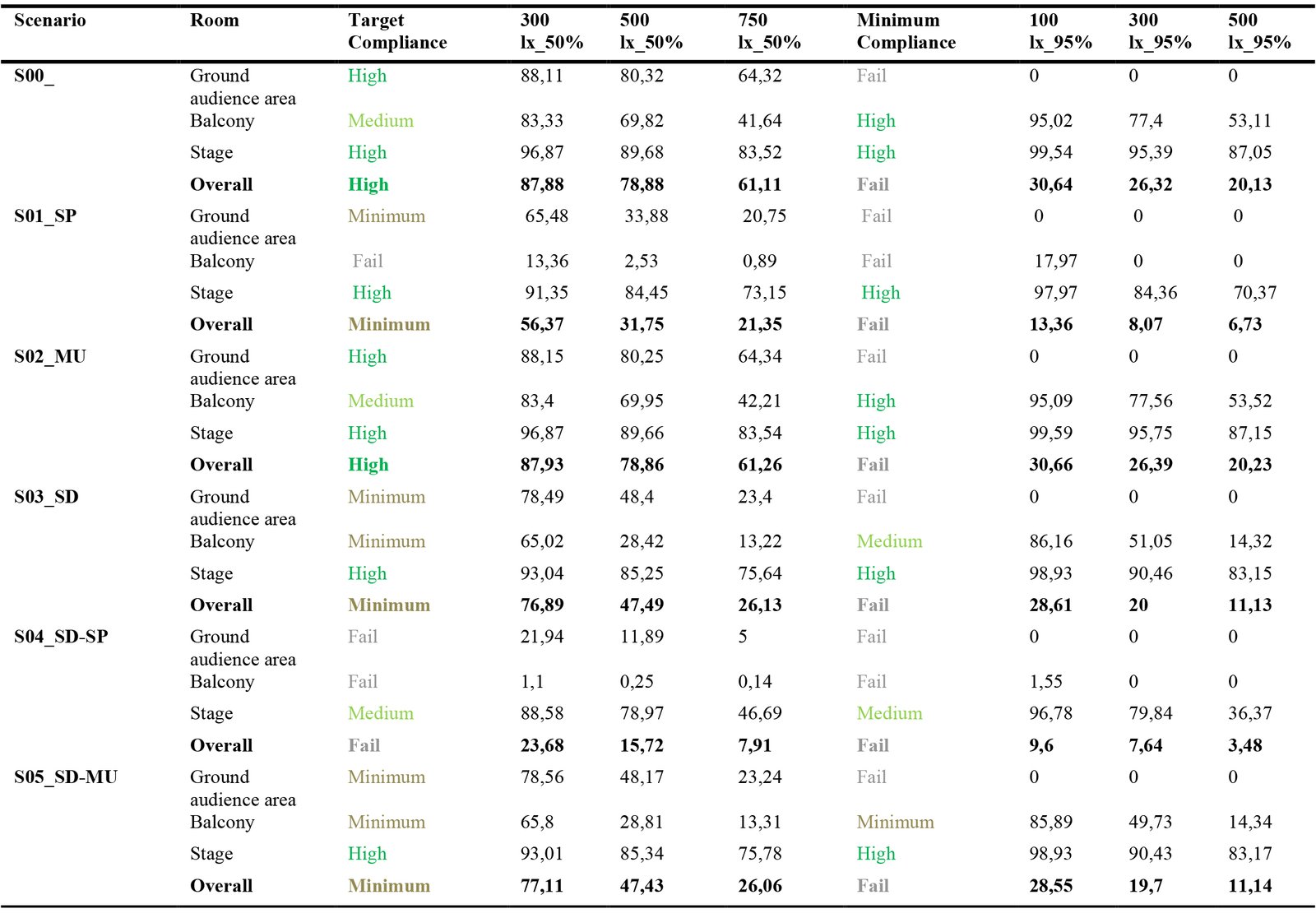 Table 10
Table 10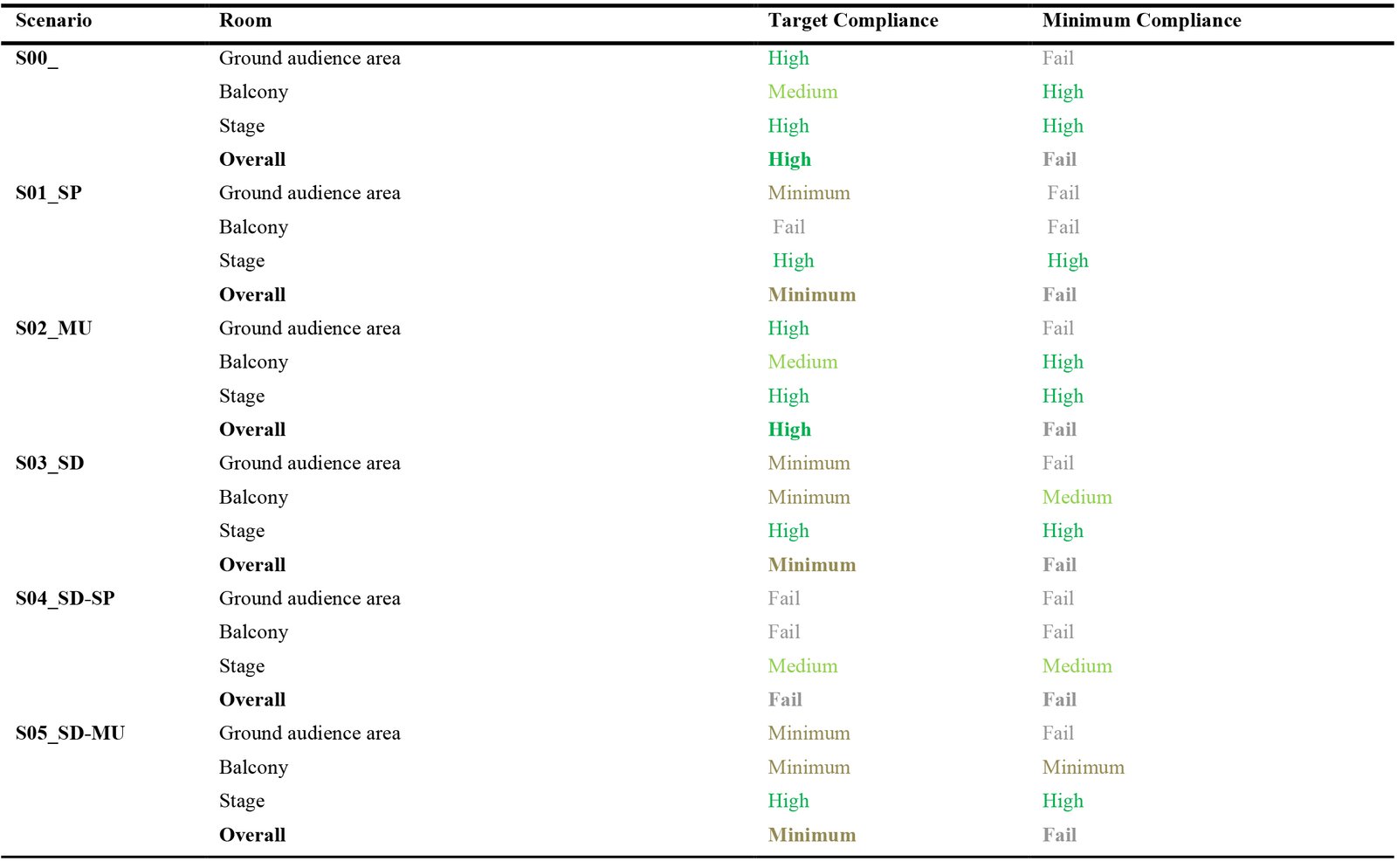 Table 11
Table 11


