Article Outline
6. Limitations and future works
Declaration of competing interest
Figures and tables
Volume 12 Issue 2 pp. 397-419 • doi: 10.15627/jd.2025.25
Evaluating Daylighting Performance of Parametric Mashrabiya in Mediterranean Climate: A Simulation-based Approach
Sana’a Al-Rqaibat,* Mayyadah Al-Khdairat, Luna Hamad, Sajeda Al-Husban
Author affiliations
Department of Architecture, College of Architecture and Design, Jordan University of Science and Technology, Irbid, Jordan
*Corresponding author.
smrqaibat@just.edu.jo (S. Al-Rqaibat)
Mahudaalkhdairat22@ad.just.edu.jo (M. Al-Khdairat)
Lkhamad23@ad.just.edu.jo (L. Hamad)
sfalhusban22@ad.just.edu.jo (S. Al-Husban)
History: Received 6 May 2025 | Revised 7 July 2025 | Accepted 20 July 2025 | Published online 12 October 2025
2383-8701/© 2025 The Author(s). Published by solarlits.com. This is an open access article distributed under the terms and conditions of the Creative Commons Attribution 4.0 License.
Citation: Sana’a Al-Rqaibat, Mayyadah Al-Khdairat, Luna Hamad, Sajeda Al-Husban, Evaluating Daylighting Performance of Parametric Mashrabiya in Mediterranean Climate: A Simulation-based Approach, Journal of Daylighting, 12:2 (2025) 397-419. doi: 10.15627/jd.2025.25
Figures and tables
Abstract
This study examines the daylighting performance of parametric Mashrabiya-inspired shading devices in a Mediterranean climate, aiming to enhance occupant comfort and visual performance. Using Grasshopper/Rhinoceros for motif design and Climate Studio for annual daylight simulations, 21 shading patterns were evaluated by varying opening ratios (30%, 50%, 70%), depth angles (30°, 45°, 90°), and directions. Metrics such as Useful Daylight Illuminance (UDI), spatial Daylight Autonomy (sDA), and Annual Sunlight Exposure (ASE) were used for performance assessment. Four scenarios with a 50% opening ratio and either downward or eastward-facing depths achieved balanced daylight sufficiency, with sDA values between 57.4% and 65.3%, ASE values from 0.5% to 7.4%, and UDI-a between 54% and 61.5%. The study highlights the potential of combining traditional Mashrabiya with modern parametric design to create energy-efficient, culturally responsive façades. Future research should explore in-situ validation and kinetic Mashrabiya systems for dynamic daylight control.
Keywords
daylight performance, daylight simulation, parametric mashrabiya, spatial daylight autonomy
1. Introduction
The building industry significantly contributes to global energy consumption, environmental impact, and resource depletion [1]. One of the major energy uses in buildings is lighting, accounting for approximately 25% of total energy use in buildings, with this figure rising to 40% in commercial buildings [2]. Effective daylighting strategies can reduce this energy consumption by up to 50% [3].
Parametric design is considered one of the most powerful tools in contemporary architecture, enabling architects to create adaptable designs through specific algorithms that respond dynamically to environmental conditions [4]. When combined with traditional elements like Mashrabiya—a historic architectural feature used throughout the Middle East for light control, ventilation, and privacy— parametric design opens new opportunities for innovation [5]. The Parametric Mashrabiya integrates contemporary algorithmic design techniques with the functional and cultural elements of traditional Mashrabiya. The integration of these two results in dynamic, responsive patterns that optimize visual comfort and lighting quality [6,7].
Several studies have shown that Mashrabiya-inspired parametric screens work well for various purposes. For example, a study investigated dynamic facade configurations for an office room in Cairo and found that it significantly improved daylighting and the office occupants' visual comfort [8]. Similarly, another research focused on optimizing Islamic geometric pattern shading screens for an educational studio to enhance daylight efficiency and reduce energy consumption [9]. These studies reveal that the geometric patterns (indicated by motif unit design), thickness (opening ratio), and depths of Mashrabiya can be fine-tuned to achieve optimal daylight performance in various settings.
A study found that the Islamic Mashrabiya has a positive impact on daylight measures, though significant glare and excessive illumination were observed around the windows in some climatic zones [10]. A study indicated that employing a deconstructive pattern using tiling and subdivision methods - particularly the Voronoi (VOR) approach—resulted in optimal solar illumination variables [11].
Recently, importing the air-conditioned glass box model from the West has gained popularity in developing countries, often disregarding local temperatures, cultures, and contexts. This approach has been criticized for its environmental unsustainability, particularly in tropical, desert, and other harsh climates. Such structures are leading to the deterioration of local (culture) and global (climate change) surroundings. Architecture, logically, should be influenced by the local environment and cultural context.
However, there is a notable lack of research on the impact of constructing an external perforated façade on typical glazed office buildings in Jordan, specifically in Irbid. This study aims to assess the natural lighting performance of a shading device inspired by the traditional Mashrabiya. The research focuses on investigating how various configurations of opening ratios, which indicate thickness, depth angles, and depth directions of the designed motif units, influence overall shading system performance. This study addresses the following question: What are the optimal configurations of opening ratio, depth angle, and orientation in parametric Mashrabiya façades for achieving balanced daylight performance in office interiors under the Mediterranean climatic conditions of Irbid, Jordan? Specifically, the study seeks to identify the best configurations that achieve optimal values for daylighting metrics, including Useful Daylight Illuminance (UDI), spatial Daylight Autonomy (sDA), and Annual Sunlight Exposure (ASE). The design should respect the context, local environment, cultural nuances, and climatic conditions of the site. These findings will help in developing effective daylighting strategies, thereby enhancing occupant comfort and visual performance.
To achieve research objectives, 21 geometric parametric patterns were generated, each with different opening ratios, depth angles, and directions, aiming to adapt the design to the sun's path and to ensure the Mashrabiya patterns are suitable for various climate conditions. The study employs a parametric daylight design method using Grasshopper/ Rhinoceros to design the motif unit and the pattern of Mashrabiya. Furthermore, Climate Studio (a plug-in added to Rhinoceros) to simulate façade lighting behavior. The research process involves building a digital model of an office with south-facing side lighting, then enhancing the model by incorporating a Mashrabiya to regulate daylight, and then running simulations for the 21 scenarios using Climate Studio. The resulting data is then analyzed to determine the best cases; the findings provide valuable insights and guidelines for architects and designers and support the development of cultural and local designs that effectively use natural light.
In contrast to previous studies that typically focused on static configurations or a limited set of geometric variables, this study advances knowledge by systematically testing 21 parametric scenarios that combine opening ratio, depth angle, and directional orientation. By applying validated, annual climate-based simulations tailored to the Mediterranean climate of Irbid, Jordan, the study provides a more holistic, multi-variable understanding of daylight performance. These contributions aim to fill current research gaps and support evidence-based, culturally responsive façade strategies for hot, semi-arid environments.
2. Literature review
2.1. Daylight performance assessment
Daylight is considered one of the most significant natural elements that architects can use to improve and enhance indoor lighting performance in spaces and ensure visual comfort [12]. The importance of daylighting in interior building architecture has been studied and recognized. Daylight can change any function and create a unique sense of place for occupants. To investigate how daylight may affect occupant comfort, health, and well-being it is essential to evaluate daylight performance in buildings [13].
In the field of architectural design, several daylight metrics are used to evaluate the advantages of natural light effectively. These metrics serve as performance indicators that measure the quality of daylight within buildings. These metrics facilitate analytical comparisons between different design measures, providing crucial indications for architects and designers [14,15].
Daylighting performance can be analysed using either the static metrics to assess received illumination (lx) on a work plane at a specific time and under different sky conditions or using dynamic metrics to analyse lighting over the entire year [16]. Illumination is defined as the intensity of light flux at a surface, measured in lux (lx) or lumens per square meter (lm/m²). Dynamic measurements overcome the limitations of static metrics by recording yearly time series of 8,760 hourly values for illuminances within a building [17]. Table 1 shows examples of static and dynamic daylight metrics that are used to measure daylight performance.
Spatial Daylight Autonomy (sDA): This is the most accurate measure of a space's yearly daylight sufficiency. It measures the percentage of the tested area that receives the approved illumination for a given percentage of occupied hours per year, as recommended by the IES Committee [18]. The assessment algorithm for sDA is based on how much area receives 300 lux for 50% or more of the occupied hours annually [19,8,16]. Table 2 shows how sDA is classified for LEED V4 and IES.
Annual Sunlight Exposure (ASE): ASE describes the proportion of area that receives more than 1,000 lux of "direct sunlight" for at least 250 occupied hours a year. This measure evaluates excessive daylighting, which should be less than 10%, as illustrated in Table 3. High levels of sunlight exposure, indicating potential visual discomfort, are signaled by this metric [8,16].
Useful Daylight Illuminance (UDI): UDI measures the ratio of hours per year when daylight provides illumination within a useful range to the total number of occupied hours. The goal of UDI is to find the ideal daylighting level—neither too bright nor too dark. It is one of the most important metrics for evaluating daylighting. Different sources suggest that daylight illuminances within the range of (100 – 3000) lux are acceptable, within the range of (300-3000 lux) can serve as the main source of light, and the range (100-300 lux) supplementing artificial lighting [20,21]. Moreover, daylight illuminances within the range of (300-3000) lux, also known as UDI-autonomous (UDI-a), are typically viewed as either desirable. However, illuminances exceeding 3000 lux, referred to as UDI-exceeded (UDI-e), may cause visual or thermal discomfort. The goal of UDI is to maximize the percentage of illuminances within the UDI-a range and minimize excessive illuminances in the UDI-e range [22,23].
According to the EN 17037 (2018) standard, “a space is considered to provide adequate daylight if a target illuminance level is achieved across a fraction of the reference plane within a space for at least half of the daylight hours” [24]. At least 50% of the floor area should meet this target on a spatial scale. Brzezicki emphasized that achieving an illuminance range of 300-3000 lux for at least 50% of the occupied hours on at least 50% of the floor area constitutes a widely accepted standard for daylight sufficiency [25]. Research by Reinhart and Weisman (2012) recommends that UDI levels exceed 50% of occupied hours in learning environments, such as classrooms, supporting the use of a 50% temporal threshold as a valid benchmark for evaluating daylight sufficiency across diverse building types [26]. Soleimani et al. (2021) adopted a similar UDI-A threshold 300–3000 lux for at least 50% of the time in their study on below-grade classrooms [27].
Climate Studio’s simulation methodology reports the percentage of analysis nodes (sensor points) that meet the UDI300–3000 criterion over the occupied period, emphasizing a time-based evaluation rather than a purely area-based assessment. This highlights UDI-Autonomous as a performance-oriented and occupant-centric metric that is increasingly adopted in advanced simulation-driven daylight design. Accordingly, applying a 50% threshold for UDI-Autonomous is consistent with both scientific evidence and regulatory guidelines [28].
Table 4 shows the ranges of daylight illuminance.
According to the EN 17037 (2018) standard, “a space is considered to provide adequate daylight if a target illuminance level is achieved across a fraction of the reference plane within a space for at least half of the daylight hours” [24]. At least 50% of the floor area should meet this target on a spatial scale. Brzezicki emphasized that achieving an illuminance range of 300-3000 lux for at least 50% of the occupied hours on at least 50% of the floor area constitutes a widely accepted standard for daylight sufficiency [25]. Research by Reinhart and Weisman (2012) recommends that UDI levels exceed 50% of occupied hours in learning environments, such as classrooms, supporting the use of a 50% temporal threshold as a valid benchmark for evaluating daylight sufficiency across diverse building types [26]. Soleimani et al. (2021) adopted a similar UDI-A threshold 300–3000 lux for at least 50% of the time in their study on below-grade classrooms [27].
Climate Studio’s simulation methodology reports the percentage of analysis nodes (sensor points) that meet the UDI300–3000 criterion over the occupied period, emphasizing a time-based evaluation rather than a purely area-based assessment. This highlights UDI-Autonomous as a performance-oriented and occupant-centric metric that is increasingly adopted in advanced simulation-driven daylight design. Accordingly, applying a 50% threshold for UDI-Autonomous is consistent with both scientific evidence and regulatory guidelines [28].
Office buildings, typically occupied during daylight hours, can significantly benefit from efficient daylight utilization. Optimizing the use of sunlight in office buildings has been shown to enhance energy efficiency, promote sustainability, and improve visual comfort. Illumination—defined as the intensity of light flux incident on a surface—is typically measured in lux (lx) or lumens per square meter (lm/m²) [29]. Natural sunlight can range from 5,000 to 40,000 lumens, depending on sky conditions, while interior workplace illumination typically ranges from 300 to 500 lx. LEED's "Leadership in Energy and Environmental Design" daylight criteria recommend that 75% of the area used for critical visual tasks should "achieve a minimum daylight factor of 2% (excluding direct sunlight penetration)" [30]. However, uncontrolled daylight can lead to glare near windows and excessively dark areas farther from windows [31].
In the realm of corporate environments, where office-Based Work is of paramount importance, the quality of daylight within the office significantly impacts employees' productivity, visual comfort, and overall mood. The office space is not only a functional work area but also a hub for innovative ideas. Therefore, these workspaces need be designed to stimulate employees' creativity in their respective roles [32,33]. Solar control components are essential for office building facades as they optimize energy loads for lighting, heating, and cooling while addressing potential issues with visual comfort related to solar radiation [34]. The specific lighting needs within an office may vary based on the type of visual tasks being performed. Table 5 outlines the recommended illumination levels for different office areas.
2.2. Daylight performance of parametric mashrabiya
The term "Mashrabiya" refers to a wooden lattice screen composed of small, rounded balusters. It is a decorative element covering a window opening to create an appealing facade, as illustrated in Fig. 1 [36]. The word "Mashrabiya" is referred to the Arabic word for "drink," as it was a "drinking place" due to the open lattice and shade that allowed air to flow and cool water in porous clay pots through evaporation [37]. Over time, it became a cooling source for the adjacent interior spaces [38].
Figure 1
Fig. 1. An illustration of a Mashrabiya from outside (a), from inside (b), and a section of it (c) [37].
Mashrabiya serves multiple functions, including organizing daylight, managing airflow, reducing air temperatures, increasing humidity, and ensuring privacy [37]. Such systems serve five primary purposes: providing privacy and cultural decorative elements, offering shade, enabling natural ventilation, facilitating evaporative cooling, and contributing to lower indoor temperatures [39]. In Islamic architecture, Mashrabiya screens are used to preserve privacy by preventing views and keeping onlookers from gazing into windows. They serve as a visual dividing between public and private areas, enabling inhabitants to view the outdoors without attracting attention from onlookers [40]. In Middle Eastern architecture, the Mashrabiya performs a multipurpose function by controlling daylight and temperature, addressing privacy concerns, and shielding occupants from undesirable external factors [38].
Parametric design and Mashrabiya-inspired parametric facades represent the intersection of tradition and modern technology, providing new avenues for architectural design and preservation. This type of perforated screen is created using a parametric method in which the relationships between objects are semantically defined. Its components do not have a fixed distance relationship, but they do include dynamic and variable adjustments. The geometries are designed to be strongly interconnected with all other elements, where a specific change triggers an adaptive and responsive model. This results in a highly dynamic and interactive model with interrelated and associative variables that respond to the surrounding environment. The digitally generated shading systems can mimic characteristics through processes controlled parametrically and algorithmically. This encapsulates the building as a dynamic array of forces and provides more dynamic representations of body patterns indicative of the morphogenetic processes [19].
The geometric patterns of Mashrabiya seem to offer limitless variations. These patterns are formed by merging repeated geometric motifs to create complex patterns on a symmetry group in a two-dimensional plane, known as the wallpaper group [7]. These geometric patterns are used on perforated screens in Eastern architecture. These screens serve as fixed exterior panels that provide shade, privacy, and enhanced air circulation around buildings. Additionally, they allow daylight to filter into spaces. Contributing to aesthetic and environmental performance [6].
A study conducted in 2023 examined the impact of Mashrabiya on natural lighting performance and visual comfort within a typical office space located in a hot-arid climate. The study employed a two-stage methodology to evaluate the effectiveness of daylight using five suggested dynamic facade motion scenarios, five different shading unit angles, and three different façade orientations. The research uses Grasshopper for Rhino software and Ladybug and Honeybee scripts to enhance daylight performance. The measures of spatial Daylight Autonomy and Annual Sunlight Exposure were used in the evaluation process. The study found that optimizing the skin configuration for the east, south, and west façade orientations significantly improved daylight levels, achieving 83% SDA, 55% sDA, and 83% sDA, respectively. The research recommends the use of kinetic façade screens in accordance with LEED V4 requirements [8].
In 2012, a design approach introduced a Shape Variable Mashrabiya (SVM) to maximize the conversion of direct to diffused light (DDT), while adapting to local climate conditions and preserving the region’s distinctive architectural identity inspired by traditional Mashrabiya elements [41]. SVM consists of three similarly designed opaque shields that can be moved relatively to each other to change the configuration from open to closed option. The bi-dimensional construction of a shield consists of identically perforated motifs that cover a square area with a side length. The roles of both direct and diffuse sunlight were considered in calculations using the Perez sky model in DIVA-for-Rhino. The study found that a reflectance value of R=0.8 has the best reflectance for the shields, while 3.5 cm is the ideal distance on the (∆z) axis [41].
A two-phase study conducted in 2014 began with the simulation of three dynamic Mashrabiya patterns to assess shading effectiveness, solar radiation, and daylight levels when sunlight directly faced the openings. The results indicated that these dynamic Mashrabiya proved to be ideal solar shading devices; they reduce the interior temperature of the building by casting a sufficient amount of shade over the interior space and reducing the cooling energy consumption [30]. In the second phase, the dynamic Mashrabiya was allocated to the proposed skyscrapers in Tripoli, Libya, facing the western and eastern elevations in order to protect the buildings from solar radiation. The results showed enhanced daylighting, appropriate shading, enhanced privacy, and significant reductions in solar gain by 50%, CO2 emissions by 23% less, and energy use intensity by 23% [42].
The analysis of the pattern aspect of the Mashrabiya identifies key parameters, including screen thickness (indicating depth), pattern width (indicating the opening ratio), and motif design. This research further explores the angle and direction of the Mashrabiya's depth to optimize its performance.
2.3. Evaluation and research gap identification
Despite the availability of advanced simulation platforms that support dynamic, full-year evaluations, many prior works continue to rely on static or point-in-time metrics [16,17]. These methods are insufficient for capturing the annual variations in solar angles, sky luminance, and weather patterns, which are essential for an accurate assessment of daylight performance. To address this gap, this study employs climate-based annual simulations using 8,760 hourly records from a Typical Meteorological Year (TMY) file for Irbid. By using this dynamic approach, the performance evaluation reflects realistic year-round daylight behavior.
Although daylight metrics such as UDI, sDA, and ASE have become more common in daylighting research, their application is often fragmented or selective. Some studies focus exclusively on sDA to measure daylight sufficiency [18], while others assess overexposure using ASE without exploring how these values might simultaneously affect UDI ranges [22,23]. This fragmented approach limits a holistic understanding of daylight performance. In contrast, UDI offers a more nuanced perspective by dividing illuminance levels into underlit, optimal, and overlit ranges, yet it remains underutilized as a standalone evaluation framework. A more integrated application of these metrics is needed to identify design scenarios that balance light sufficiency with user comfort, particularly in regions with intense solar radiation, such as Jordan. This study addresses this gap by evaluating all three metrics simultaneously, providing a more balanced performance profile across scenarios.
A noticeable pattern in the literature is the predominance of single-case studies or narrowly scoped investigations that explore limited design scenarios. Most of these studies fail to systematically test combinations of geometric variables such as opening ratios, depth angles, and directional orientations [19]. As a result, they miss opportunities to capture the interactive influence of these parameters on daylighting outcomes. Our research addresses this gap by generating 21 distinct parametric configurations that comprehensively cover a range of geometric variables, thus enabling a comparative multi-scenario analysis tailored to local environmental conditions.
A further limitation observed is the lack of daylighting research contextualized within Jordan or cities like Irbid, where local climatic and cultural factors differ significantly from those in more frequently studied regions, such as Cairo or Riyadh [8,19,38]. This underrepresentation limits the generalizability of existing findings to the Jordanian context. This study addresses this issue directly by utilizing localized meteorological data, including radiation, temperature, and wind patterns specific to Irbid, ensuring that simulations and resulting insights are geographically and climatically relevant. Together, these contributions advance knowledge on culturally responsive and climate-adapted daylighting design for the region.
3. Materials and methods
An office in Irbid, Jordan, with side-lit was selected as the study's base case. The office has one window that faces south, which penetrates an abundance natural light. Irbid's climate is primarily warm and semi-arid, and it is situated at 32.5556° N and 35.8500° E. The summer months of May to October notice nighttime lows of 15°C and daytime highs of 32°C. The temperature can drop to 3°C during the winter (November to April) and rise to 16°C during the day. The majority of the year is spent with clear skies, though there are a few days when it is cloudy or partly cloudy. As for precipitation, Irbid receives moderate rainfall annually, especially during the winter months. A typical Meteorological Year (TMY) is used as a weather file for simulation in this study. This kind of file contains hourly measurements for a number of physical variables, including temperature, humidity, wind direction, speed, and direct and diffuse solar radiation, analysing environmental performance requires these data.
3.1. Research methodology
This study aimed to assess the daylight performance of a parametric shading device inspired by Mashrabiya. It focuses on how various configurations of opening ratios (indicating thickness), depth angles, and depth directions of the designed motif units influence overall indoor daylight behaviour.. Specifically, the research seeks to identify the optimal scenarios for daylighting metrics such as Useful Daylight Illuminance (UDI), spatial Daylight Autonomy (sDA), and Annual Sunlight Exposure (ASE). To do so, a simulation-driven parametric design methodology was applied across three integrated phases: parametric modeling using Rhino7.33.23248.13001/Grasshopper, performance simulation using Climate Studio version 1.9.8389.22035, and comparative scenario analysis. These findings aim to optimize daylighting strategies, thereby enhancing occupant comfort and visual performance.
A total of 21 geometric parametric patterns were generated, incorporating different opening ratios, depth angles, and directions, aiming to adapt to the sun's path and ensure the Mashrabiya patterns are suitable for various climate regions. The study employed a parametric daylight design method, using Grasshopper/Rhinoceros for motif unit and Mashrabiya pattern design, and Climate Studio to conduct daylight simulation.
Phase I: Parametric Modeling and Scenario Generation
- Rhino with Grasshopper, was used to develop a 3D model of the office space and to generate 21 unique façade configurations. Each configuration was generated through scripted parametric components, enabling controlled variation of opening ratios (30%, 50%, 70%), depth angles (30°, 45°, 90°), and extrusion directions (straightforward, downward, east, west). The parametric model ensured geometric consistency across all configurations and maintained identical boundary conditions for each scenario. This approach was crucial for ensuring precision and repeatability, as well as enabling efficient batch processing of simulations with minimal manual intervention.
Phase II: Daylight Performance Simulation with Climate Studio
- Climate Studio, operating with Rhino, was used to simulate the daylight performance of each configuration using Radiance-based climate-driven simulations. The office geometry and screen configurations were linked to Climate Studio, with the TMY climate file for Irbid ensuring accurate local climate inputs. Simulations covered all 8,760 hours of the year. Key daylight metrics were calculated at a 0.3 × 0.3 m sensor grid at a workplane height of 0.75 m, in line with EN 17037 standards. For each pattern, Climate Studio provided outputs for UDI (classified into failing, supplemental, acceptable, and excessive ranges), sDA (300 lux over 50% of work hours), and ASE (exposure to ≥1000 lux for more than 250 hours per year). Climate Studio streamlined the simulation process, enabling more efficient testing of multiple façade configurations while minimizing errors and enhancing design responsiveness.
Phase III: Comparative analysis
- The performance outputs from Climate Studio were tabulated, visualized, and scored according to LEED v4.1 and EN 17037 guidelines. Each of the 21 scenarios was compared based on its ability to achieve high spatial daylight sufficiency while minimizing overexposure and visual discomfort. The best-performing scenarios were then identified and discussed.
3.2. Database Generation
The study developed a foundational model for a hypothetical office space measuring 24 m² (4 m x 6 m x 3 m in height), designed as a side-lit area. The external facade incorporates a window of 10.8 m², with a Window-to-Wall Ratio (WWR) of 90% [8].
Three criteria were used for selecting the study space: first, the size of the office (24 m²) represents a typical individual or small team workspace. This makes the findings more applicable to common office environments. Second is the orientation of the façade, which faces south, allowing ample natural light to enter the room. Third, the office's classification as a side-lit space, common in many office buildings, and analysing such an area can yield insights applicable to numerous offices. Figure 2 illustrates the base case plan with a section detailing its dimensions.
Illuminance measurement was conducted using a grid with 0.3 x 0.3 m spacing, following European standards, and elevated at a work plane height of 0.75 m from the floor [44-46]. It is recommended to exclude a 0.5-meter zone adjacent to the walls from the analysis grid to ensure more accurate daylight performance assessments [45]. Figure 3 shows the section, plan, and analysis grid of the base case model.
Figure 3
Fig. 3. (a) Section of base case model with analysis grid elevated 0.75 from the floor. (b) analysis grid with a distance from the wall of 0.5m.
The office is assumed to be on the ground floor and located in Irbid/ Jordan. Irbid is located at 32.5556° N, and 35.8500° E where the climate is mostly warm and semi-arid. The meteorological data used in this study is derived from a Typical Meteorological Year (TMY) weather file for Irbid, Jordan, encompassing 8,760 hourly climate records. The dataset was processed within Climate Studio’s climate-based simulation environment, incorporating annual values of Global Horizontal Irradiance (GHI), Direct Normal Irradiance (DNI), and Diffuse Horizontal Irradiance (DHI), with annual means of 224.7 Wh/m², 217.6 Wh/m², and 77.6 Wh/m², respectively. Peak irradiance was observed between April and August during mid-day hours. Rainfall patterns, represented through hourly precipitation data, show minimal activity and strong seasonality, with a mean close to 0 mm, confirming Irbid’s classification as a semi-arid climate. The Heat Index Analysis indicated predominantly comfortable thermal conditions, with some instances of heat stress recorded in summer months. Wind rose data revealed prevailing wind directions from the west and northwest, with an average annual wind speed of approximately 1.7 m/s. This location-specific weather dataset was fully integrated into Climate Studio to drive accurate, climate-responsive daylighting simulations for the assessment of UDI, sDA, and ASE, as shown in Fig. 4.
Figure 4
Fig. 4. Meteorological data generated by the Climate Studio plugin, shown from left to right: diffuse horizontal radiation, direct normal radiation, global horizontal radiation, heat index, rainfall, and wind rose diagram.
3.3. Simulation tool and climate studio plugin
Climate Studio is a validated plugin for Rhino software designed to simulate daylight and energy performance. It allows the generation of complex geometries for daylight analysis and offers a flexible platform for users. The software facilitates comprehensive environmental performance assessments for both interior and exterior spaces. The software generates various outputs, including irradiance maps, realistic visualizations, daylight measures based on climate data, and detailed glare analysis for different times. Additionally, it assesses compliance with LEED, EN17037, and CHPS daylighting standards and calculates load and energy for individual thermal zones. Among the integrated analytical tools available in Climate Studio are Site Analysis, Point-In-Time Illuminance, Daylight Availability, Annual Glare, Radiance Rendering, and Thermal Analysis [43].
The simulation setup employed in Climate Studio version 1.9.8389.22035, with parameters aligned to recognized daylighting guidelines. Radiance-based studies commonly test settings of 5–8 ambient bounces, 1,024–4,096 ambient divisions, and a weight limit of 0.01, which have been shown to deliver accurate daylight factor distributions [47,48,49]. Climate Studio, built on the validated Radiance and EnergyPlus engines, uses a progressive path-tracing approach that improves simulation precision with advanced default settings, including multiple ambient bounces and sampling techniques. The default ambient bounces parameter is set to 6, equivalent to -ab 7 in Radiance, capturing complex indirect lighting effects with validated accuracy. While Climate Studio does not use traditional ambient caching, the value of 4,096 ambient divisions provides a high standard of precision. The default weight limit is set to 0.01, enabling the early termination of rays with negligible contributions. This approach maintains precision while improving computational efficiency, as illustrated in Table 6.
The illuminance analysis was performed with a 0.3 m × 0.3 m sensor grid at a workplane height of 0.75 m, following EN 12464-1 guidelines for interior daylight evaluation as illustrated in Table 7. The occupancy schedule (08:00–18:00 with daylight saving time), the target illuminance level (300 lux), and the excessive illuminance threshold (3,000 lux) were specified according to IES LM-83 criteria for sDA and UDI metrics [50]. Finally, the TMYx 2004–2018 climate file for Irbid, Jordan, classified as ASHRAE climate zone 3 and a temperate, dry hot summer zone under the Köppen system, was used to ensure climate-specific accuracy in the simulation results, as shown in Table 8. These simulation configurations, which are widely adopted in peer-reviewed literature, reinforce the credibility, consistency, and reproducibility of the daylighting analysis.The parameters used to build the base case model for a study using daylight simulation are displayed in Table 9.
3.3.1. Daylight availability
Climate Studio allows for the calculation of several daylight measures, which can be used to assess performance, daylight quality, and indoor illumination yearly or under specific conditions. One of the primary assessment indexes is Useful Daylight Illuminance (UDI), which reports the frequency of daylight levels. In contrast to Spatial Daylight Autonomy (sDA), which measures only daylight sufficiency, Additionally, UDI appears for overly bright lighting that might be visually uncomfortable. Thus, UDI_a defines a Goldilocks zone, indicating acceptable and adequate daylight for workspaces without causing glare. UDI_s represents daylight levels sufficient to supplement but not replace electric lighting. UDI_f and UDI_e refer to insufficient and excessive daylight levels, respectively, with UDI_f indicating spaces that are too dark and fail to achieve the desired daylight levels, while UDI_e indicates areas that are overly bright. EN17037 (2018) was used for UDI evaluation [51]. The Second daylight metric, sDA, is calculated through simulations of various sky conditions for the entire year, based on the climate-based simulation methods. The third metric is Annual Sunlight Exposure (ASE), which, along with ASE and sDA, is evaluated based on LEED V4.1 categories, as illustrated in Fig. 5 [52].
Figure 5
Fig. 5. Daylight performance metrics visualization (UDI, sDA, ASE) in building simulation [51].
Daylight, defined as the illumination of interior spaces through the integration of science and art, has been shown to provide significant benefits in office environments. Research on human behavior and office space design highlights the advantages of natural sunlight, including enhanced visual comfort, thermal comfort, and reduced energy usage [51]. By strategically designing spaces to use sunlight as the primary light source, buildings can promote human health and reduce the energy consumption of buildings [30].
3.4. Design of parametric mashrabiya based on different variables
The parameterized Mashrabiya design was tested using various scenarios. Inspired by the results of the prior research [10,11]. the study generated 21 geometric parametric patterns scenarios featuring different opening ratios, with different depth angles and directions to adapt to the sun path for diverse climate regions. As illustrated in Fig. 6, the Grasshopper script defines the skin unit configuration, including its opening ratio, depth angle, and orientation.
Figure 6
Fig. 6. Grasshopper script for the skin unit configuration with its opening, depth angle, and orientation.
In Grasshopper, a motif unit measuring 0.38 x 0.28 meters was designed with an initial opening ratio of 30%, which incrementally increased by 20% over two stages to reach 50% and 70%. The selection of these specific ratios was supported by a review of relevant literature on Mashrabiya-inspired and perforated façades. Recent daylight research has recommended perforation ratios (PRs) ranging from 50% to 70% to ensure sufficient daylight while maintaining an adequate visual connection [53-55].
In a similar context, studies involving Moshabak patterns emphasized testing different perforation percentages with consistent 20% intervals across different aperture configurations, highlighting how systematic variation supports a clearer understanding of lighting behavior and transparency performance [56]. Similarly, a biomimicry-inspired evaluation of façade skins—testing three solid-to-void ratios with a 20% interval — identified the solid-to-void ratio as a key parameter influencing daylight autonomy [57]. Furthermore, In hot and arid climates, vernacular “jali” screens with perforation ratios between 30–50% have been found to improve energy and daylighting performance by reducing direct solar gain while maintaining visual comfort in contemporary office buildings. Within these studies, a 50% perforation ratio was identified as the optimal choice for enhancing both thermal and visual comfort in office buildings [58].
Additionally, two related studies on Double Skin Façades (DSFs) in hot arid climates investigated the thermal performance of solar-shading systems with identical aperture sizes of 30%, 50%, and 70%. By modeling these values as simplified static states—rather than simulating fully dynamic systems—both studies aimed to minimize computational cost while maintaining analytical validity. Their findings confirmed that these discrete aperture configurations effectively capture key thermal behaviors, including impacts on cavity temperature and solar heat gain, thereby establishing them as efficient and representative design states for performance evaluation [59,60]. These insights also support their use in daylighting studies, encouraging the future integration of thermal and lighting metrics.
Together, these findings validate the selection of 30% as a lower bound, 50% as a balanced median, and 70% as an upper bound, forming a systematic and wide range of aperture ratios that helps clarify both thermal and daylighting behavior. This discrete range not only reflects a spectrum of shading states observed in existing literature but also supports cultural continuity in Mashrabiya-inspired design. Moreover, adopting these specific ratios contributes to reducing computational cost while maintaining a robust empirical basis for evaluating daylight performance and optimizing façade design in hot arid climates.
The depth remained consistent at 0.1 meters but varied in direction at different angles. The depth extrusion command is adjustable, allowing the extrusion to be oriented in various directions (straight, downward, east, and west). These specific directions enable light to enter through the facade directly and at angles of 30° and 45°. These parameters helped assess solar light dynamics throughout the year and in various climate zones.
The generated motif units were used to design the screen alternative patterns. These screens are formed by merging these repeated geometric motifs to create patterns on a symmetry group to provide a wide range of light penetration. Therefore, the natural illumination data in the base case were calculated for the 21 alternatives of computational Mashrabiya geometries generated using three different opening ratios (30%, 50%, and 70%), four different depth angles (30°, 45°, and 90°), and four different depth directions, as illustrated in Fig. 7.
3.5. Metrics for comparative analysis
For comparative analysis of results and selection of best-case scenarios, three evaluation criteria were selected to evaluate daylighting performance:
- Useful Daylight Illuminance (UDI): This is intended to measure "useful" daylight levels for occupants [44]. the UDI disregards the hourly values that are divided into four illumination ranges: 0-100 lux as failing, 100-300 lux as supplemental, 300-3000 lux as acceptable, and above 3000 lux as excessive [31]. Based on EN 17037 (2018), the threshold for daylight sufficiency using UDI-Autonomous is commonly defined as an acceptable threshold, achieving illuminance levels between 300–3000 lux for at least 50% of the occupied time on at least 50% of the floor area [51].
- Annual Sunlight Exposure (ASE): represents the percentage of an area receiving direct sunlight (≥1000 lux) for more than 250 hours per year. The Illuminating Engineering Society recommends that, for daylight in spaces, the ASE ASE1000,250h should ideally be under 10% per year [61,62].
- Spatial Daylight Autonomy (sDA): measures the amount of adequate daylight a space receives. Specifically, it quantifies the proportion of the floor area that achieves a certain level of illuminance for a set percentage (e.g., 50%) of the annual working hours [63]. In more detail, it is the percentage of an analysis area (work plane) that, during a given percentage of the operating hours of the year, achieves the minimum daylight illuminance level (300 lux). It indicates the yearly adequate daylight level within a space. An acceptable sDA value is defined as 55% or higher by the IES and LEED v4.1, with values above 75% preferred.
Table 10 outlines independent and dependent variables, while Table 11 details the codification of simulation scenarios. And Table 12 Presents the resulting Mashrabiya patterns.
4. Results and discussion
4.1. Comparative analysis
The simulation occurred in a 24 square meters office, with a reference plane grid positioned 0.75 meters above the ground. The grid contained 216 sensors spaced 0.3m apart to assess the chosen daylighting parameters across the workplane. The space was analyzed during its occupancy hours from 9 a.m. to 5 p.m. Three criteria were used to assess daylight response in order to compare results and select optimal case scenarios: UDI, ASE, and sDA, Twenty-one different design alternatives were evaluated to assign options that achieve adequate access of sunlight. Table 13 highlights the performance of each of the 21 façade configurations using the three daylight metrics (UDI, sDA, and ASE) in a comparison manner. Interestingly, examples with 50% opening ratios exhibited balanced daytime performance, achieving higher sDA values while maintaining ASE below 10%.
4.1.1. sDA and ASE results
Twelve cases met or exceeded the minimum criteria (sDA ≥ 55%); starting with patterns that had an opening ratio of 50%. The results showed that sDA values increased as the depth inclination angle increased in all three directions (west, east, and downward). Similarly, ASE values followed the same pattern, with 12 cases falling below 10%, within the acceptable range, as illustrated in Figs. 8 and 9.
Figure 8
Fig. 8. sDA results for: (a) west-directed depth, (b) east-directed depth, (c) directed depth, and (d) straightforward depth.
Figure 9
Fig. 9. ASE results for (a) west-directed depth, (b) east-directed depth, (c) downward-directed depth, and (d) straightforward-directed depth.
Based on the comparative analysis, four cases were selected as successful based on achieving the desirable values of the previously discussed metrics, sDA and ASE. Results indicate that (OR2)90˚, (OR2)45˚D, (OR2)30˚D, and (OR2)45˚E scenarios have successfully fulfilled the assessment standards of sDA and ASE that were analyzed for this study.
The acceptable threshold for sDA values is ≥ 55%. The sDA results indicate that the parametric pattern (OR2) 90˚achieved an sDA value of 65.3%, while (OR2) 45˚D reached 58.8%, (OR2) 45˚E 57.9%. and (OR2) 30˚D is 57.4%.
The acceptable threshold for ASE values is under 10%. The ASE values for the pattern (OR2) 90˚ was 0.9%, while both (OR2) 45˚D and (OR2) 30˚D reached 7.4%, and (OR2) 45˚E achieved 0.5%. Patterns that failed to meet the required values for sDA and ASE were excluded from further analysis.
4.1.2. UDI results
According to EN 17037 (2018) [24], daylight sufficiency is considered acceptable when illuminance levels between 300–3000 lux are maintained for at least 50% of the occupied time across at least 50% of the reference floor area. However, for the successful patterns, the pattern (OR2) 90˚ achieved UDI-a (300-3000 lux) for 61.5% of the office area. This demonstrates that the majority of the office area had suitable illumination levels. The pattern is (OR2) 30˚D achieved UDI-a value of 54.99%. While (OR2) 45˚E and (OR2) 45˚D are 54.51% and 54.48, respectively. These results indicate that these four patterns successfully met the daylight performance criteria. The UDI results of the 21 scenarios are shown in Fig. 10. Table 14 summarizes the performance of the best scenarios. Overall, their high UDI-a and sDA values combined with low ASE values demonstrate their suitability for supplying balanced daylight without producing glare or overexposure.
4.2. Impact of opening ratio
In most cases, opening ratios of 30% have insufficient values for daylight performance benchmarks. However, increasing the opening ratio from 30% to 70% improved UDI, sDA, and ASE values. The analysis showed that an opening ratio of 50% provided the best overall performance, as shown in the four successful cases in Fig. 11.
The findings from this study align with results from other research. In 2021, a study was conducted to develop an optimal design for a double-skin south façade tailored to the hot and dry climatic conditions of Egypt, focusing on enhancing the performance of an existing office building. The simulation model tested 32 cases, and the quantitative indicators contain the values of sDA and ASE; the probability analysis showed that using a screen perforation ratio of 60%, a screen depth of 40 or 60 cm, and a gap width of 40 cm would result in an optimal design that complies with LEED credit requirements. This involves examining potential design configurations: perforation percentage between 30% and 60%, skin depth between 20 and 60 cm, and gap width between 0 and 60 cm. Only the screen depth was determined to display a highly significant statistical correlation with the ASE values, and the small depths achieved high percentages of sDA values for the skin. The best perforation percentage was recorded at 60% for the optimal case of this study. This is comparable to the best opening ratio of 50% found in this study. However, this study incorporated additional variables such as depth, direction, and angles, allowing for more dynamic analysis [64].
A similar conclusion was reached in another study indicating that a 50% perforation ratio offered an optimal daylight balance for double-skin perforated façades under specific climatic conditions. Their study used DIVA for daylight simulation) [65].
A study conducted in Egypt (a hot-arid context) analyzed over 60 scenarios of parametric kinetic Mashrabiya designs and found that the optimal performance for a south-facing kinetic façade was achieved when it was partially opened—approximately 50%—striking a balance between daylight access and visual comfort. This align with the results of this research [8]. The study analysed façade scenario based on LEED V4 criteria of ASE and sDA, and then the successful patterns were analysed based on UDI and glare.
4.3. Impact of depth angle and direction
In most cases, decreasing the depth angle from 45˚ to 30˚ in the same direction reduced UDI, sDA, and ASE values. However, one of the best performing cases is with a 30˚ angle, which was directed downward. This indicates that downward oriented depth openings achieved higher performance, likely due to better light distribution.
Changing the depth direction from east to west significantly increased sDA and ASE values but sometimes led to excessive sDA values, which negatively impacted daylight distribution quality. Direction and depth angle worked together to significantly influence each scenario's performance.
among the successful cases, one was oriented east; two were downward at 45˚ and 30˚, and one was straightforward at 90˚.
The findings from this study align with results from other research. For example, multi-layered shading systems were explored as a strategy to maximize spatial Daylight Autonomy (sDA) and minimize Annual Sunlight Exposure (ASE) in an office setting within a hot semi-arid climate [66]. Similar to this study, they found that manipulating the depth and layers of shading elements enhanced daylight distribution and minimized excessive sunlight. Both studies show that controlling depth and direction can significantly enhance daylight utilization.
Another study conducted a comparison between three façade configurations—flat, 2D, and 3D—with the aim of enhancing visual comfort in architectural spaces. The results showed that depth angles and directions of inclined surfaces acted as self-shading elements to diffuse and redirect daylight, similar to the approach used in this study. Their study's manipulation of depth and direction aligns with this research findings, showing improved light distribution and minimized direct sunlight intensity [67].
This study distinguishes itself from previous research by providing a systematic, multi-variable investigation of parametric Mashrabiya-inspired façade configurations tailored to the specific climatic context of Irbid, Jordan. While earlier studies [8,41,48] have established that a 50–60% perforation ratio is optimal for daylight sufficiency in hot-arid climates, their analyses often remained confined to static or isolated parameters such as overall screen depth or perforation percentage. In contrast, the present research not only confirms that a 50% opening ratio (OR2) consistently yields superior daylight performance across sDA, ASE, and UDI metrics but also extends the analysis by incorporating additional geometric variables including depth angle (30°, 45°, 90°) and depth direction (straightforward, downward, east, west). Notably, the study reveals a novel correlation between depth direction and performance: for example, a 30° downward-facing screen outperformed a 45° west-facing configuration in UDI values, despite its smaller inclination angle. This nuanced, non-linear interaction between angle and orientation, which has been largely overlooked in prior studies, demonstrates the need for integrated parametric approaches to daylight optimization in regional design contexts
5. Conclusion
This study investigated the daylight performance of a shading device inspired by Mashrabiya. The research focused on how various configurations of opening ratios (representing thickness), depth angles, and depth directions of the designed motif units influenced overall indoor daylight behavior. The objective was to identify the optimum configurations for optimizing interior light measurements, including Useful Daylight Illuminance (UDI), spatial Daylight Autonomy (sDA), and Annual Sunlight Exposure (ASE).
Accordingly, twenty-one geometric Mashrabiya patterns were parametrically generated with various opening ratios, depth angles, and directions of the motif unit to adapt to the sun's path and ensure their suitability for various climate regions. The study employed a parametric daylight design method using Grasshopper/Rhinoceros to design the motif unit and Mashrabiya pattern, as well as Climate Studio for analyzing light penetration efficiency.
The results demonstrated that the scenarios (OR2) 90˚, (OR2) 45˚D, (OR2) 30˚D, and (OR2) 45˚E successfully met the daylight performance benchmarks analyzed. For example, (OR2) 90˚ achieved the highest sDA value of 65.3% and a UDI-a of 61.5%, while (OR2) 45˚E recorded an ASE of only 0.5% indicating efficient daylight penetration with minimal exposure. Overall, patterns with a 50% opening ratio performed best, achieving UDI-a values between 54.48% and 61.5%, sDA values from 57.4% to 65.3%, and low ASE values between 0.5% and 7.4%.
Reducing the depth angle from 45˚ to 30˚ generally decreased the daylight performance metrics, though the (OR2) 30˚D scenario still showed a balanced performance with a UDI-a of 54.99%, sDA of 57.4%, and ASE of 7.4%. Changing the skin unit’s direction from east to west increased the values of sDA and ASE, as seen in OR2 45˚W (sDA 100.0%, ASE 44.4%) compared to OR2 45˚E (sDA 57.9%, ASE 0.5%), but sometimes resulted in poor daylight distribution quality. Downward-facing directions demonstrated effective daylight delivery, with (OR2) 45˚D achieving a UDI-a of 54.48%, sDA of 58.8%, and ASE of 7.4%, while (OR2) 30˚D showed similarly balanced results with a UDI-a of 54.99%, sDA of 57.4%, and ASE also at 7.4%. These values indicate that downward-oriented openings can provide a high illuminance percentage while limiting overexposure.
Overall, both the direction and depth angle significantly affected the performance of each scenario, and their combined effects play a crucial role in optimizing daylighting strategies for energy-efficient, visually comfortable, and culturally responsive façade design. This study demonstrates the potential of integrating traditional architectural elements with modern parametric techniques to improve both the aesthetic and functional performance of building facades. The successful patterns identified in this research provide valuable insights to architects and designers about developing climate-responsive facades that enhance occupant comfort, reduce energy consumption, and preserve cultural identity.
Further work should focus on validating the simulation results with real-world measurements and exploring the dynamic potential of kinetic Mashrabiya systems to enhance adaptability further. Additionally, examining such designs' psychological and physiological effects on occupants could provide a more comprehensive understanding of their overall impact. By addressing these areas, the research can contribute more broadly to sustainable architectural practices and the development of energy-efficient building strategies for various climates.
6. Limitations and future works
This study presents valuable insights into the daylighting performance of parametric façade systems; however, several limitations should be acknowledged. First, the study lacks empirical validation through real-world measurements. Although advanced climate-based daylight simulation tools (Climate Studio) and TMY data for Irbid, Jordan, were used, all performance evaluations were conducted virtually. As a result, the findings are subject to the inherent assumptions of simulation models. Future studies should therefore incorporate empirical data collection to calibrate and validate the simulation results, enhancing the robustness and credibility of the proposed design strategies.
Second, the current study does not include a detailed discomfort glare analysis using metrics such as Daylight Glare Probability (DGP). While the study comprehensively evaluates daylight sufficiency and overexposure through UDI, sDA, and ASE, which are widely recognized and applied in climate-based daylight modeling, the complexity of glare—being highly dependent on occupant position, view direction, and temporal lighting variations—requires more specialized simulation approaches. Given the study’s focus on annual daylight performance across diverse configurations, glare modeling was beyond its primary scope. However, the UDI metric can partially indicate glare risk by identifying excessive illuminance levels above 2,000 lux, which are strongly associated with high DGP values. As such, UDI serves as a suitable proxy for predicting glare risk and visual comfort. Future research could build on these findings by incorporating targeted glare simulations from multiple viewpoints to more fully assess visual comfort and optimize parametric Mashrabiya designs.
Funding
This research received no external funding.
Contributions
Sana’a Al-Rqaibat: Conception, analysis, interpretation of data, writing – original draft., writing– review and editing, supervision; Mayyadah Al-Khdairat: Conception data, modelling, simulation, acquisition, analysis, interpretation of data, writing – original draft; Luna Hamad: Conception data, modelling, simulation, acquisition, analysis, interpretation of data, writing – original draft; Sajeda Al-Husban: Conception data, modelling, simulation, acquisition, analysis, interpretation of data, writing – original draft.
Data availability statement
The data supporting the findings of this study are openly available in Figshare at https://doi.org/10.6084/m9.figshare.28375409, reference number 28375409.
Declaration of competing interest
The authors declare no conflict of interest.
References
- P. Wang, P. Yu, L. Huang, Y. Zhang, An integrated technical, economic, and environmental framework for evaluating the rooftop photovoltaic potential of old residential buildings, Journal of Environmental Management, 317 (2022) 115296. https://doi.org/10.1016/j.jenvman.2022.115296
- O.C. Dewi, K. Rahmasari, T.A. Hanjani, A.D. Ismoyo, A.M. Dugar, Window-to-wall ratio as a mode of daylight optimization for an educational building with opaque double-skin façade, Journal of Sustainable Architecture and Civil Engineering, 30(1) (2022) 142-152. https://doi.org/10.5755/j01.sace.30.1.29744
- N. Lechner, Heating, Cooling, Lighting: Sustainable Design Methods for Architects, Wiley: Hoboken, USA, 2008.
- M. Casini, Smart Buildings: Advanced Materials and Nanotechnology to Improve Energy-Efficiency and Environmental Performance, Woodhead Publishing: Cambridge, UK, 2016.
- H. Fathy, W. Shearer, A. Sultan, Natural Energy and Vernacular Architecture: Principles and Examples with Reference to Hot Arid Climates, University of Chicago Press: Chicago, USA, 1986.
- N. Emami, H. Giles, Geometric patterns, light and shade: Quantifying aperture ratio and pattern resolution in the performance of shading screens, Nexus Network Journal, 18(1) (2016) 197-222. https://doi.org/10.1007/s00004-015-0279-z
- J.-H. Park, Alternative design strategies for building façade screens, in: Sustainable Building Design, Springer, Singapore, 2021, pp. 111-123. https://doi.org/10.1007/978-981-15-7707-9_8
- A.M. Gad, H.A. Dewer, M.W. Madkour, The role of smart mashrabiya to provide daylighting in office buildings, Mansoura Engineering Journal, 48(2) (2023). https://doi.org/10.58491/2735-4202.3093
- M.F. Mohamadin, A.A. Abouaiana, H.H. Wagih, Parametric Islamic geometric pattern for efficient daylight and energy performance façade retrofit of educational space in hot arid climate, in: Proceedings of the ASCAAD 2016 Conference: Complexity & Simplicity – The 8th International Conference of the Arab Society for Computer Aided Architectural Design, London, United Kingdom, 10–12 March 2016, pp. 227–236.
- H.M. Aljawder, H.A. El-Wakeel, Evaluating the performance of a daylighting traditional device, the Mashrabiya, in clear sky conditions: Case study of a traditional Bahraini house, WIT Transactions on the Built Environment, 191 (2019) 395-409. https://doi.org/10.2495/STR190341
- A. Rashwan, L. El Gizawi, S. Sheta, Evaluation of the effect of integrating building envelopes with parametric patterns on daylighting performance in office spaces in hot-dry climate, Alexandria Engineering Journal, 58(2) (2019) 551-557. https://doi.org/10.1016/j.aej.2019.05.007
- B. Kutlar, A. Mengüç, Evaluation of daylight metrics as performance indicators for daylighting design, Solar Energy, 193 (2019) 369-378.
- D. Mehta, A review on challenges of daylight-based classroom studies and their methodology regarding architectural design process, International Journal of Innovative Research in Science, Engineering and Technology, 9(10) (2020).
- A. Ali, I. Nessim, Enhancing the performance of daylighting in toplit drawing halls using DIVA-for-Rhino as one of the simulation programs: A case study of drawing halls in Cairo, Egypt as a hot arid climate, Journal of Engineering Sciences, 45(3) (2017) 380-395.
- Z. Keskin, Investigating the effect of daylight on seating preferences in an open-plan space: A comparison of methods, Building and Environment, 154 (2019) 345-358.
- S.N. Seyed Shafavi, A. Nikkhah Dehnavi, Z.S. Zomorodian, M. Tahsildoost, S.S. Korsavi, S. Mohaghegh, Façade design of side-lit spaces for different climates and surroundings by machine learning and NSGAIII, Building and Environment, 245 (2023) 110851. https://doi.org/10.1016/j.buildenv.2023.110851
- S. Carlucci, F. Causone, F. De Rosa, L. Pagliano, A review of indices for assessing visual comfort with a view to their use in optimization processes to support building integrated design, Renewable and Sustainable Energy Reviews, 47 (2015) 1016-1033. https://doi.org/10.1016/j.rser.2015.03.062
- IESNA, IES LM-83-12: Approved Method: IES Spatial Daylight Autonomy (sDA) and Annual Sunlight Exposure (ASE), Illuminating Engineering Society, New York, USA, 2012.
- M.K. Fahmy, M. Elsoudany, B. Gaber, M. Kamal Fahmy, A. Elsayed, Parametric mashrabiya as a shading system for optimized daylighting in Egypt, Engineering Research Journal, 177 (2023). https://doi.org/10.21608/erj.2023.289551
- J. Mardaljevic, Climate-based daylight modelling and its discontents, Building and Environment, 91 (2015) 79-91.
- J. Mardaljevic, M. Andersen, N. Roy, J. Christoffersen, Daylighting metrics: is there a relation between useful daylight illuminance and daylight glare probability?, in: Proceedings of the Building Simulation and Optimization (BSO12) Conference, Loughborough, United Kingdom, 10–11 September 2012, pp. 189–196.
- N. Biloria, M. Makki, N. Abdollahzadeh, Multi-performative façade systems: The case of real-time adaptive BIPV shading systems to enhance energy generation potential and visual comfort, Frontiers in Built Environment, 9 (2023) 1119696. https://doi.org/10.3389/fbuil.2023.1119696
- D.A. Chi, D. Moreno, J. Navarro, Correlating daylight availability metric with lighting, heating and cooling energy consumptions, Building and Environment, 132 (2018) 170-180. https://doi.org/10.1016/j.buildenv.2018.01.048
- British Standards Institution, BS EN 17037:2018 Daylight in buildings, UK implementation of EN 17037:2018, BSI Standards Limited, (2019).
- Brzezicki, M. (2021). An evaluation of useful daylight illuminance in an office room with a light shelf and translucent ceiling at 51 N. Buildings, 11(11), 494. https://doi.org/10.3390/buildings11110494
- Reinhart, C. F., & Weissman, D. A. (2012). The daylit area-Correlating architectural student assessments with current and emerging daylight availability metrics. Building and environment, 50, 155-164. https://doi.org/10.1016/j.buildenv.2011.10.024
- Soleimani, K., Abdollahzadeh, N., & Zomorodian, Z. S. (2021). Improving daylight availability in heritage buildings: A case study of below-grade classrooms in Tehran. Journal of Daylighting, 8(1), 120-133. https://doi.org/10.15627/jd.2021.9
- Sönmez, N., Cılasun Kunduracı, A., & Çubukçuoğlu, C. (2024). Daylight enhancement strategies through roof for heritage buildings. Journal of Daylighting, 11(2), 234-246. https://doi.org/10.15627/jd.2024.17
- G.Y. Yun, K.S. Kim, P. Kim, J.T. Kim, Impact of daylight availability and occupant control on lighting and heating energy use in an office building, Energy and Buildings, 68 (2014) 622-631.
- B. Robertson, Daylight and architecture: State of the art and future outlook, Daylight & Architecture, (2004).
- M.S. Ünlütürk, T. Kazanasmaz, The effective use of daylight in double-skin façade buildings, Renewable and Sustainable Energy Reviews, 165 (2022) 112496.
- A. Borisuit, F. Linhart, J.L. Scartezzini, M. Münch, Effects of realistic office daylighting and electric lighting conditions on visual comfort, alertness and mood, Lighting Research and Technology, 47(2) (2015) 192-209. https://doi.org/10.1177/1477153514531518
- V. De Giuli, M. De Carli, R. Zecchin, Review on visual comfort in office buildings and influence of daylight in productivity, Building and Environment, 46(4) (2011) 929-937.
- A.G. Maestre, J. González, A. Garijo, Visual comfort assessment of a double skin façade office building, Energy Procedia, 78 (2015) 1581-1586.
- A. Ruffles, Daylighting Design and Analysis, Architectural Press: Oxford, UK, 2009.
- A.A. Bagasi, J.K. Calautit, A.S. Karban, Evaluation of the integration of the traditional architectural element mashrabiya into the ventilation strategy for buildings in hot climates, Energies, 14(3) (2021) 530. https://doi.org/10.3390/en14030530
- Y.M. El Semary, H. Attalla, I. Gawad, Modern mashrabiyas with high-tech daylight responsive systems, The Academic Research Community Publication, 1(1) (2017) 11. https://doi.org/10.21625/archive.v1i1.113
- A. Taki, H. Kumari, Examining Mashrabiya's impact on energy efficiency and cultural aspects in Saudi Arabia, Sustainability, 15(13) (2023). https://doi.org/10.3390/su151310131
- B. Wibranek, C.A. Martinez-Molina, M. Alamaniotis, S. Toker-Beeson, Performance evaluation for a digital prefabricated perforated screen inspired by Mashrabiya, Energies, (2023).
- R. Abdelkader, J.H. Park, The evolving transformation of Mashrabiya as a traditional Middle Eastern architecture element, Semantic Scholar, (2017).
- B. Karamata, L. Giovannini, M. Valerio, L. Verso, M. Andersen, Concept, design and performance of a shape variable mashrabiya as a shading and daylighting system for arid climates, Proceedings of the International Conference on Building Envelope Systems and Technologies, Aachen, Germany, 2012, pp. 305-312.
- R.M. Alhadi, The living facade: Mashrabiya; A kinetic envelope improves building energy performance, Procedia Engineering, 118 (2015) 742-749.
- Y.M.S. Abdelhamid, S.M. Wahba, M. Elhusseiny, The effect of parametric patterned façade variations on daylight quality, visual comfort, and daylight performance in architecture studio-based tutoring, Journal of Daylighting, 10(2) (2023) 173-191. https://doi.org/10.15627/jd.2023.15
- T. Srisamranrungruang, K. Hiyama, Balancing natural ventilation, daylight, thermal effect for a building with double-skin perforated façade (DSPF), Energy and Buildings, 210 (2020) 109765. https://doi.org/10.1016/j.enbuild.2020.109765
- T. Kruisselbrink, R. Dangol, A. Rosemann, Photometric measurements of lighting quality: An overview, Building and Environment, 138 (2018) 42-52. https://doi.org/10.1016/j.buildenv.2018.04.028
- A. Wagdy, F. Fathy, S. Altomonte, Evaluating the daylighting performance of dynamic façades using new annual climate-based metrics, Building and Environment, 105 (2016) 19-34. E:\Solarlits\Submitted papers\data\zzzzzzzzzzzzzzzz
- J.A. Jakubiec, C.F. Reinhart, DIVA 2.0: integrating daylight and thermal simulations using Rhinoceros 3D, DAYSIM and EnergyPlus, in: Proceedings of Building Simulation 2011: 12th Conference of International Building Performance Simulation Association, Sydney, Australia, 14–16 November 2011, pp. 2202–2209.
- S. Subramaniam, Parametric modeling strategies for efficient annual analysis of daylight in buildings, Master’s Thesis, The Pennsylvania State University, University Park, USA, 2018, pp. 1–120.
- G.J. Ward, The RADIANCE lighting simulation and rendering system, in: Proceedings of the 21st Annual Conference on Computer Graphics and Interactive Techniques (SIGGRAPH '94), Orlando, USA, 24–29 July 1994, pp. 459–472.
- M. Cole, T. Driscoll, The lighting revolution: if we were experts before, we’re novices now, in: Proceedings of the Petroleum and Chemical Industry Conference (PCIC), New Orleans, USA, 24–26 September 2012, pp. 489–495.
- Solemma LLC, Climate Studio: Daylight and Energy Simulation Plugin for Rhino, Solemma, Boston, USA, 2024.
- M. Öztürk, Daylighting design in office buildings: A study on user's satisfaction, Building and Environment, 41(5) (2006) 754-763.
- Ahmad, A., Bande, L., Ahmed, W., Tabet Aoul, K., & Jha, M. (2025). Parametric Optimization and Assessment of Modern Heritage Shading Screen for a Mid-Rise Building in Arid Climate: Modernizing Traditional Designs. Buildings, 15(7), 1148. https://doi.org/10.3390/buildings15071148
- ElBatran, R. M., & Ismaeel, W. S. (2021). Applying a parametric design approach for optimizing daylighting and visual comfort in office buildings. Ain Shams Engineering Journal, 12(3), 3275-3284. https://doi.org/10.1016/j.asej.2021.02.014
- Sherif, A., Sabry, H., & Rakha, T. (2012). External perforated Solar Screens for daylighting in residential desert buildings: Identification of minimum perforation percentages. Solar Energy, 86(6), 1929-1940. https://doi.org/10.1016/j.solener.2012.02.029
- Islami, S. Y., & Jafari, Z. (2022). The Significance of Aperture Proportion for the Lighting Behaviour and Transparency of Moshabak. Journal of Daylighting, 9(2), 242-256. https://doi.org/10.15627/jd.2022.18
- Hassan, F. H., Ali, K. A., & Ahmed, S. A. (2023). Biomimicry as an approach to improve daylighting performance in office buildings in Assiut City, Egypt. Journal of Daylighting, 10:1 1-16. https://doi.org/10.15627/jd.2023.15
- A. Batool, I.M.K. Elzeyadi, From romance to performance: assessing the impacts of Jali screens on energy savings and daylighting quality of office buildings in Lahore, Pakistan, in: Proceedings of the 30th International PLEA Conference – Sustainable Habitat for Developing Societies: Choosing the Way Forward, Ahmedabad, India, 16–18 December 2014, pp. 1–10.
- Y.S. ElGhazi, N. Hamza, M. Dade-Robertson, Modelling and simulation of integrated responsive solar-shading with double skin facades in hot arid climates, in: Proceedings of the 4th Building Simulation and Optimization Conference (BSO 2018), Cambridge, United Kingdom, 11–12 September 2018, pp. 467–474.
- Y. ElGhazi, N. Hamza, M. Dade-Robertson, Material Ecology 3—Smart Materials: Essay One: Smart Materials for Thermo-Responsive Architectural Applications, in: The Routledge Companion to Ecological Design Thinking, Routledge: London, United Kingdom, 2022, pp. 276–284.
- O.A.E. Ibrahim, A.A.F. Eldessoqy, A.A.I. Nessim, Daylighting retrofitting in existing educational spaces (By using solar tube: A case study of design studio hall in Cairo, Egypt), Engineering Research Journal, 1(50) (2021). https://doi.org/10.21608/erjsh.2021.226106
- J. Lee, M. Boubekri, F. Liang, Impact of building design parameters on daylighting metrics using an analysis, prediction, and optimization approach based on statistical learning technique, Sustainability, 11(5) (2019). https://doi.org/10.3390/su11051474
- S. Li, D.H.W. Li, W. Chen, A comparative study between daylight factor-based metric and other daylight metrics for daylighting design, in: Proceedings of the 54th International Conference of the Architectural Science Association (ANZAScA 2020), Auckland, New Zealand, 26–27 November 2020, pp. 11–20.
- R.M. ElBatran, W.S.E. Ismaeel, Applying a parametric design approach for optimizing daylighting and visual comfort in office buildings, Ain Shams Engineering Journal, 12(3) (2021) 3275-3284. https://doi.org/10.1016/j.asej.2021.02.014
- M. Ghazi Abu-Dakka, The Use of Useful Daylight Illuminance (UDI) to Test New Designs for Improving Daylight Performance of Office Buildings in Dubai-UAE, Master’s Thesis, The British University in Dubai, Dubai, UAE, 2009, pp. 1–127.
- A. Tabadkani, S. Banihashemi, M.R. Hosseini, Daylighting and visual comfort of oriental sun responsive skins: A parametric analysis, Building Simulation, 11(4) (2018) 663-676. https://doi.org/10.1007/s12273-018-0433-0
- S.M. Hosseini, M. Mohammadi, O. Guerra-Santin, Interactive kinetic façade: Improving visual comfort based on dynamic daylight and occupant's positions by 2D and 3D shape changes, Building and Environment, 165 (2019). https://doi.org/10.1016/j.buildenv.2019.106396
2383-8701/© 2025 The Author(s). Published by solarlits.com. This is an open access article distributed under the terms and conditions of the Creative Commons Attribution 4.0 License.
 HOME
HOME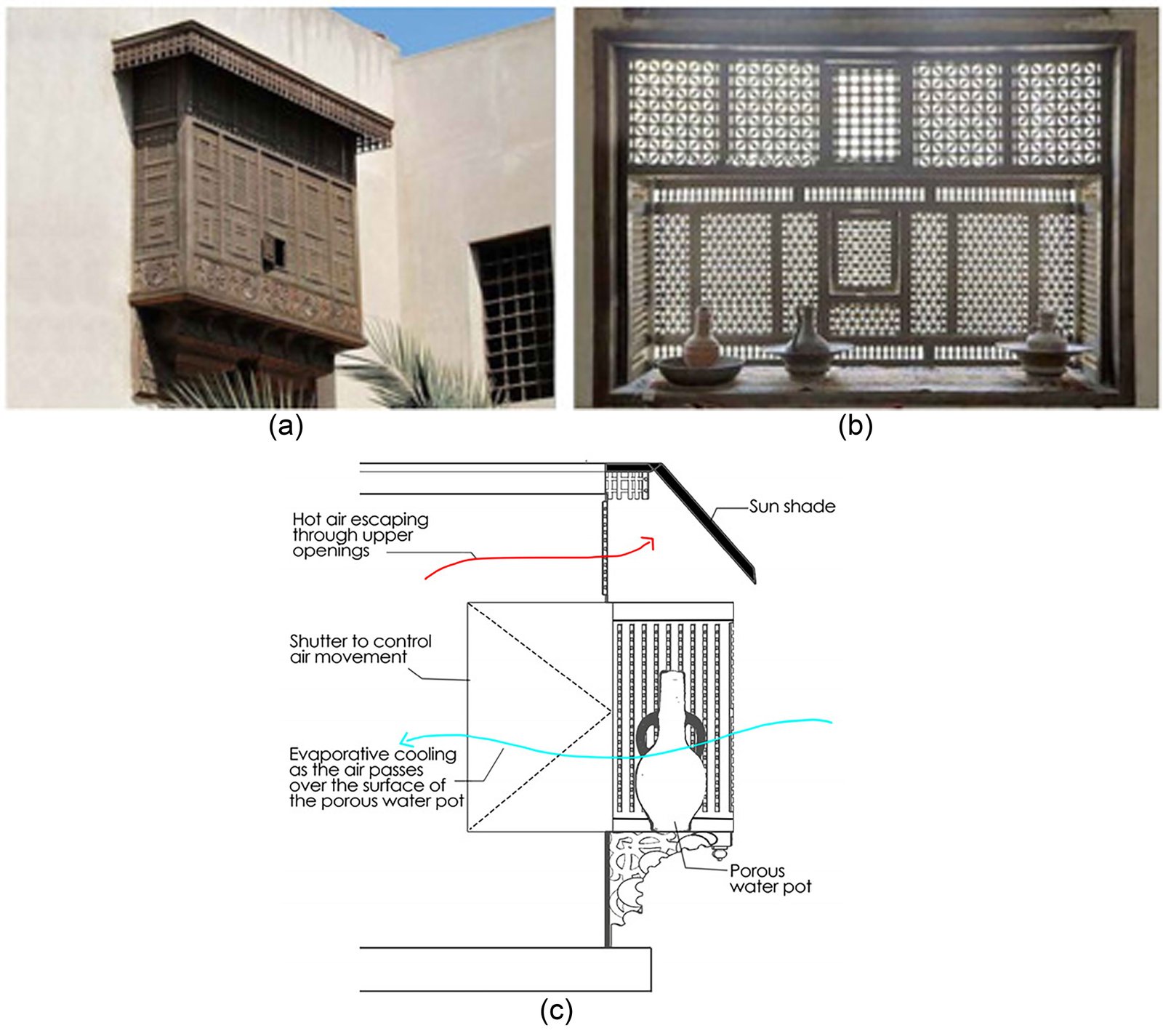 Figure 1
Figure 1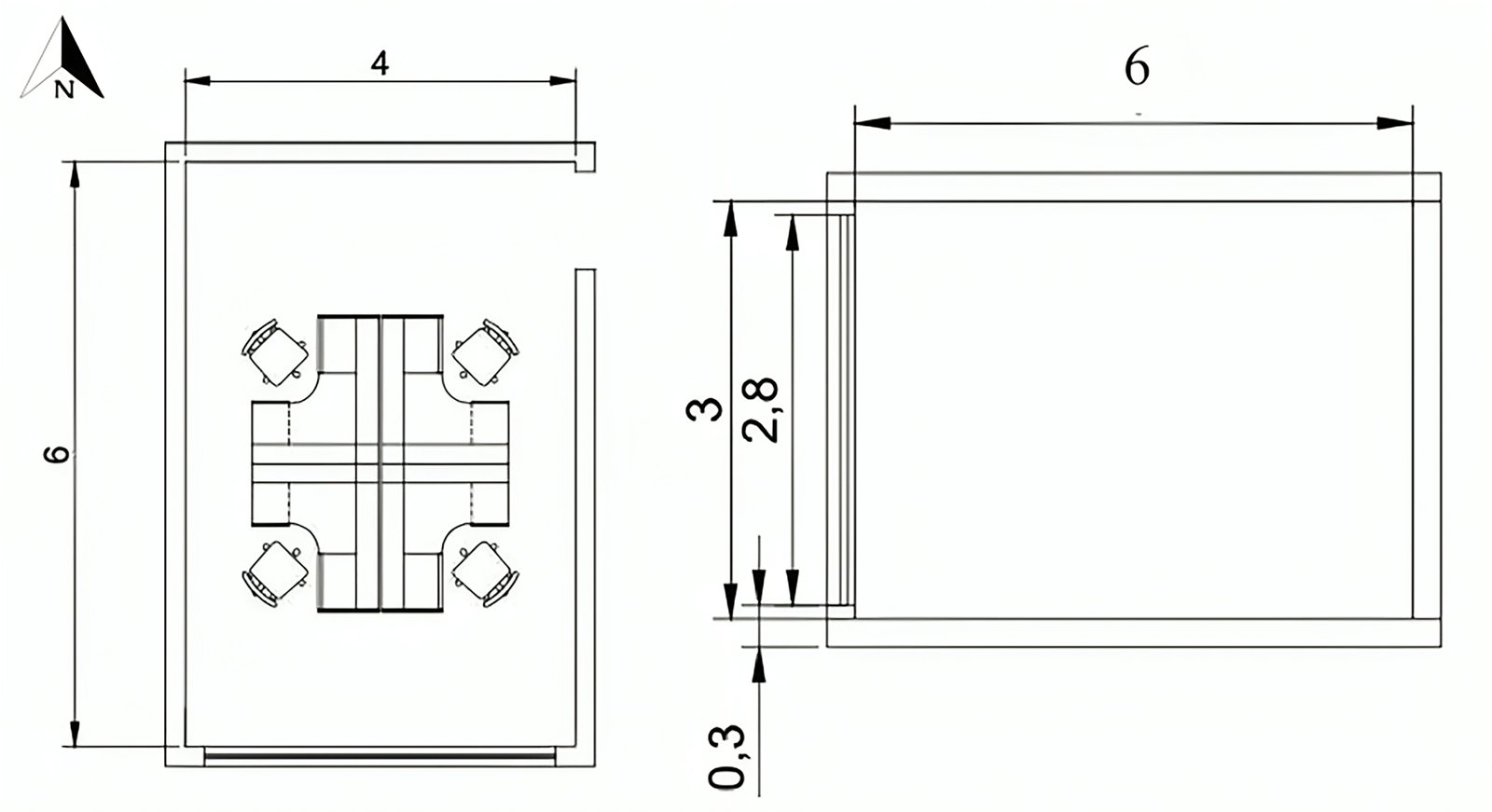 Figure 2
Figure 2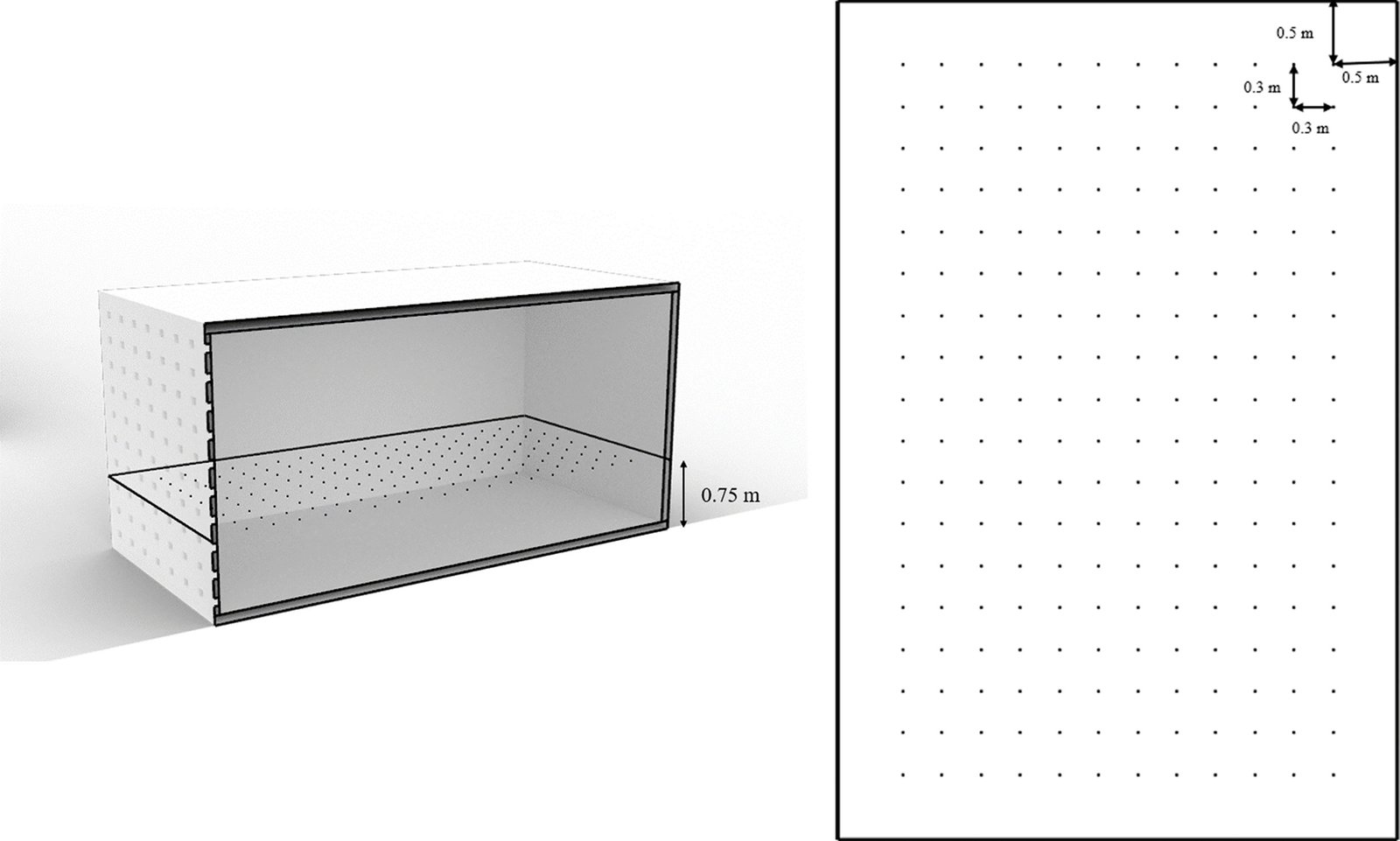 Figure 3
Figure 3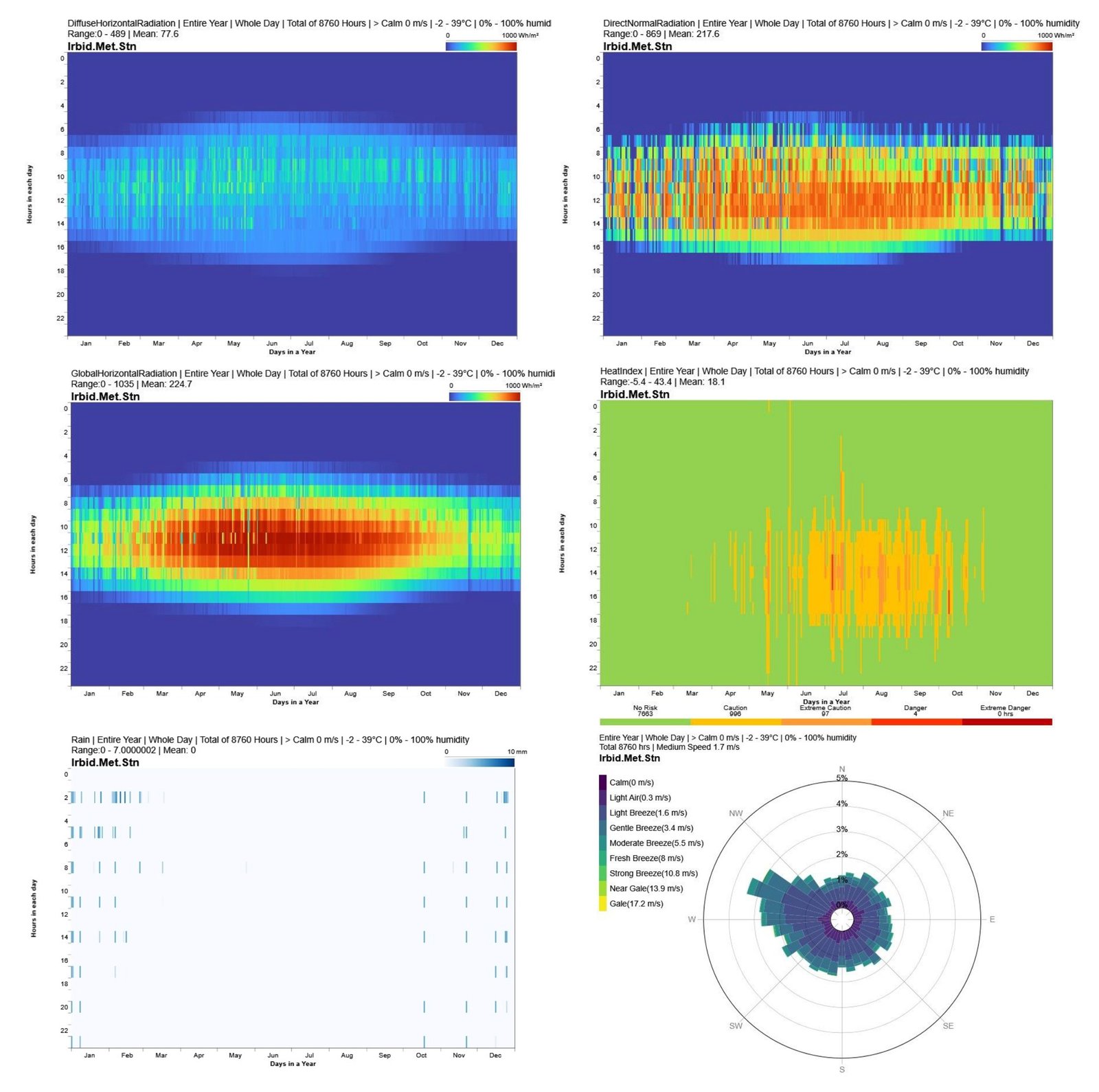 Figure 4
Figure 4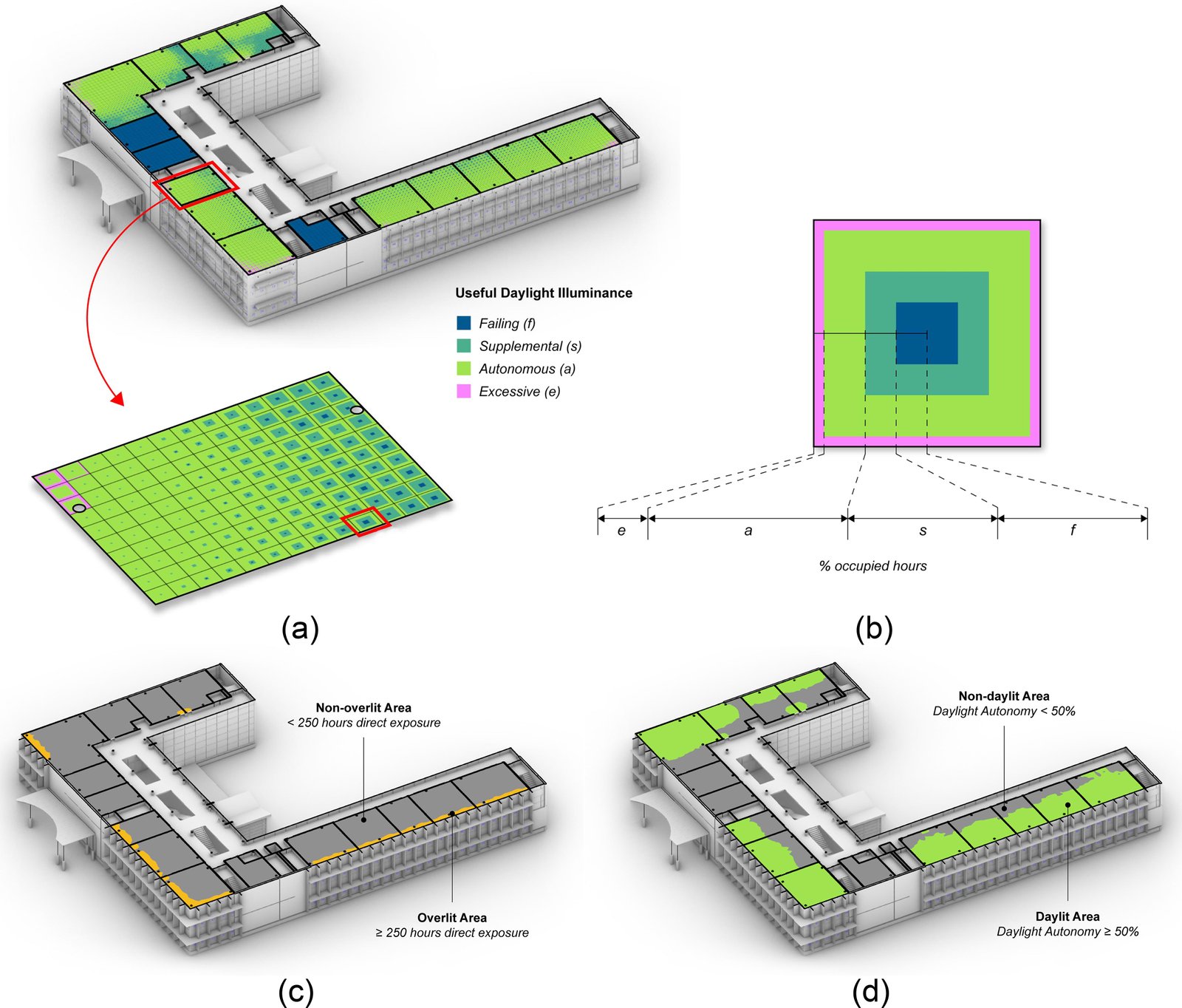 Figure 5
Figure 5 Figure 6
Figure 6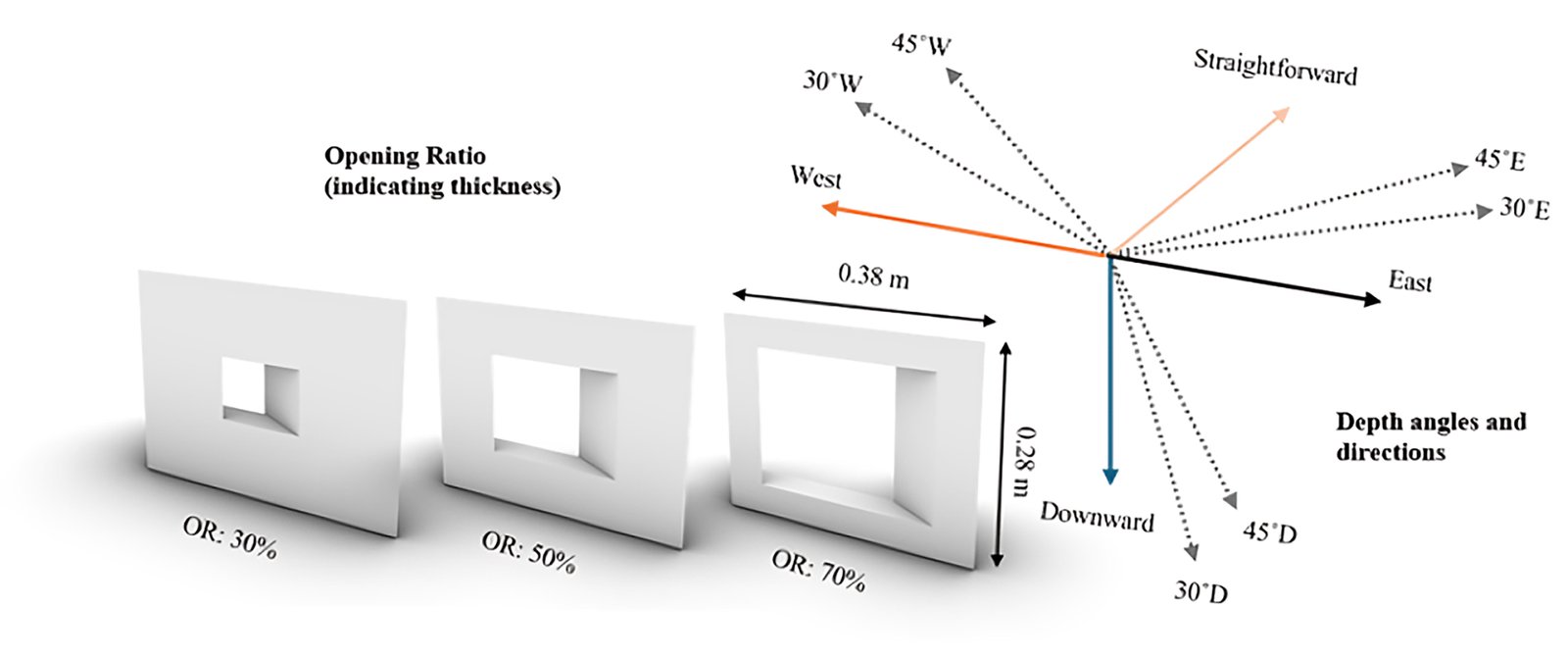 Figure 7
Figure 7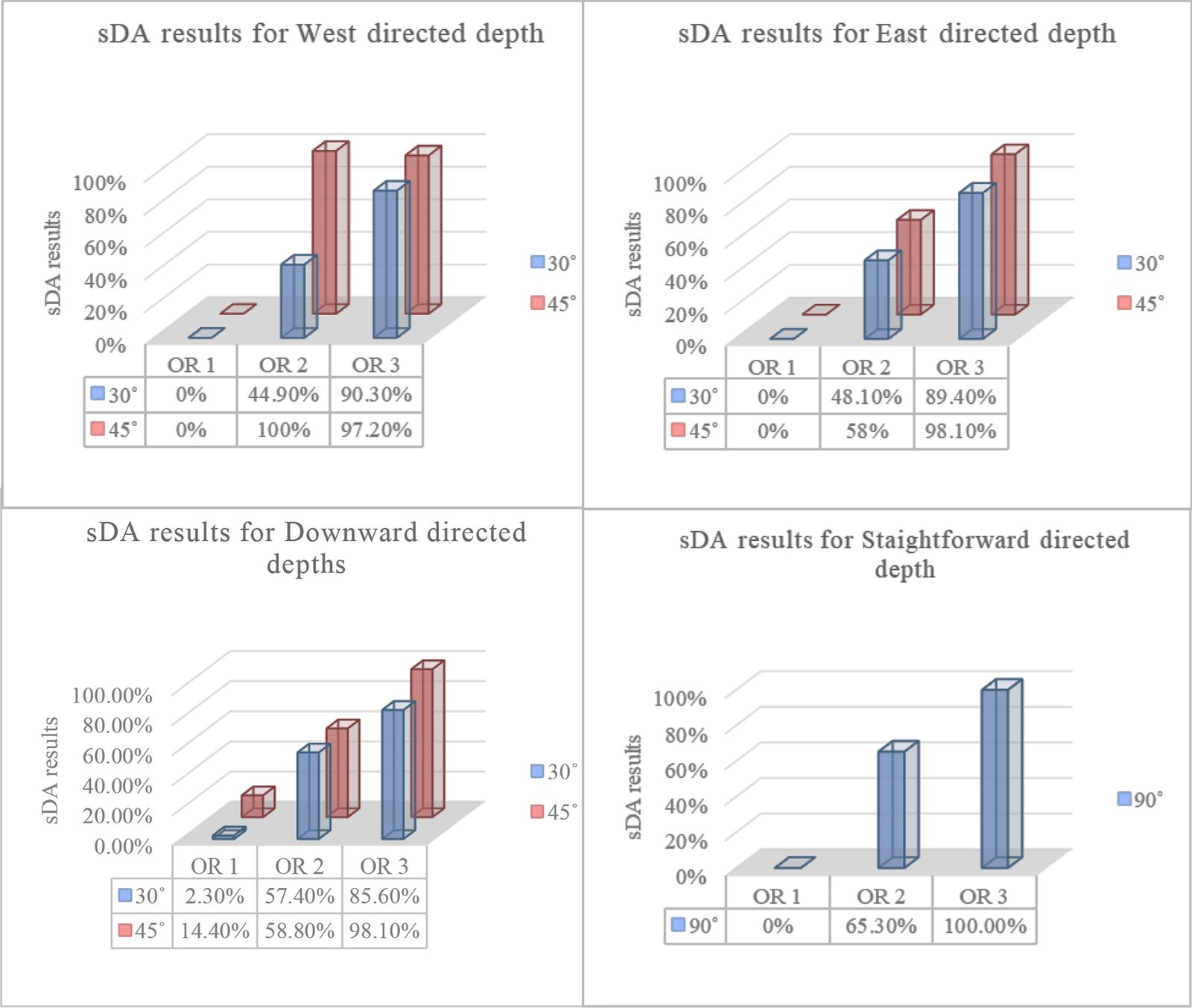 Figure 8
Figure 8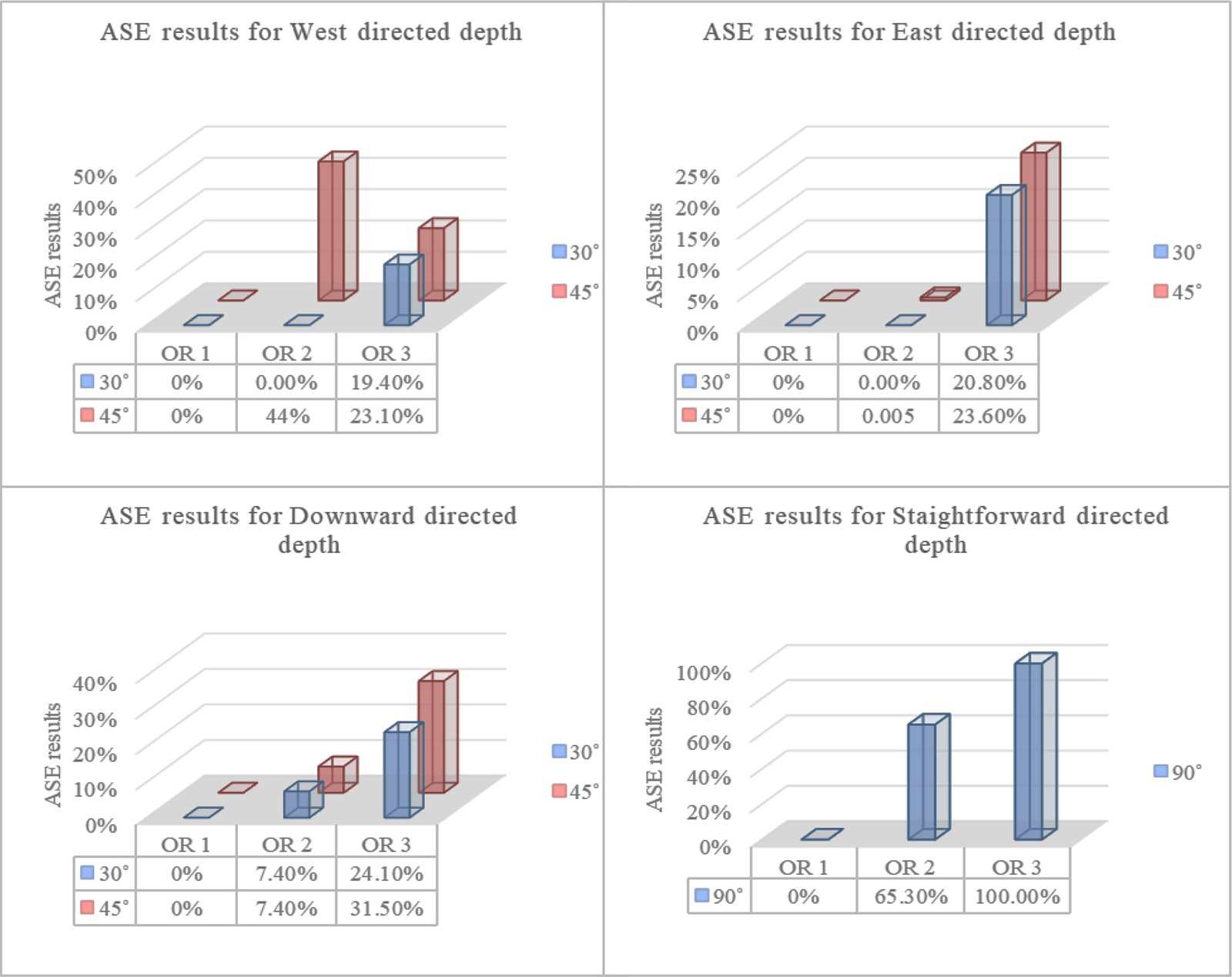 Figure 9
Figure 9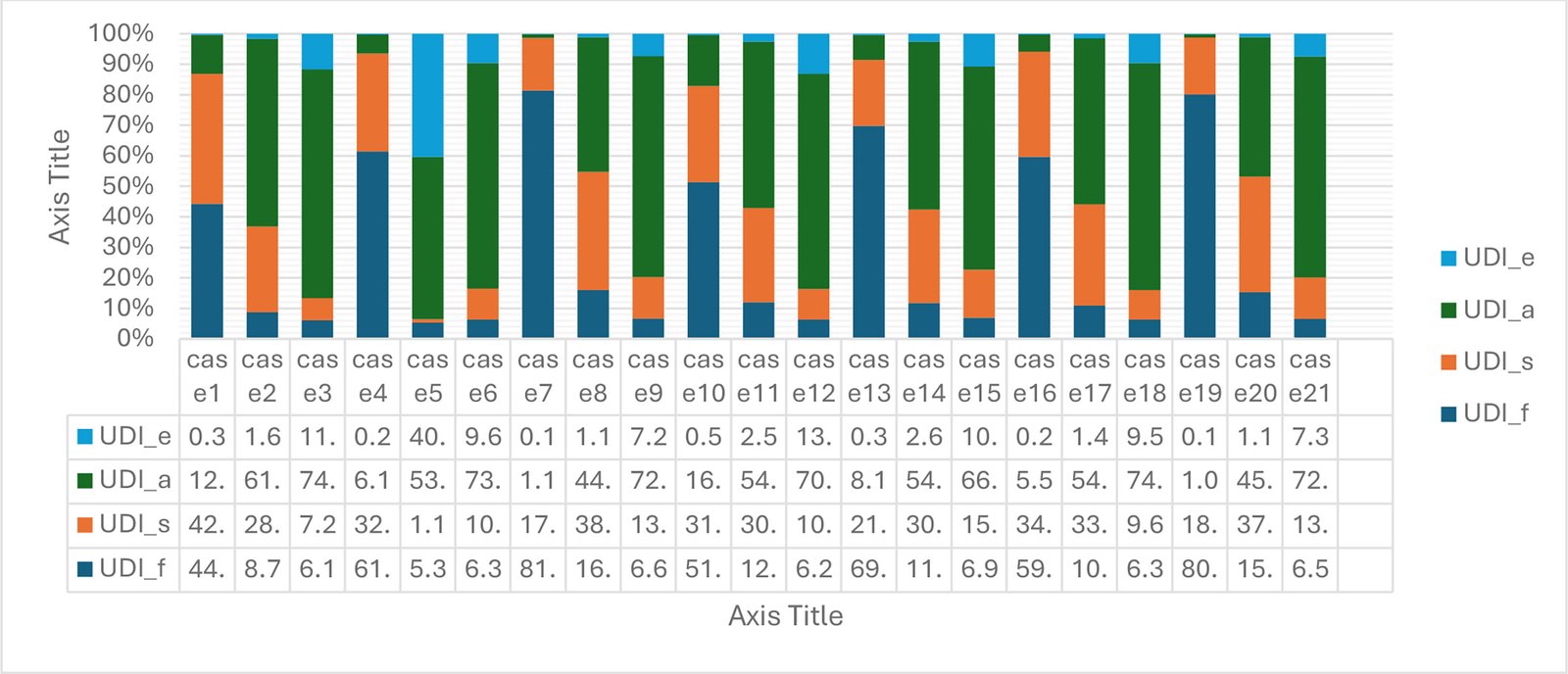 Figure 10
Figure 10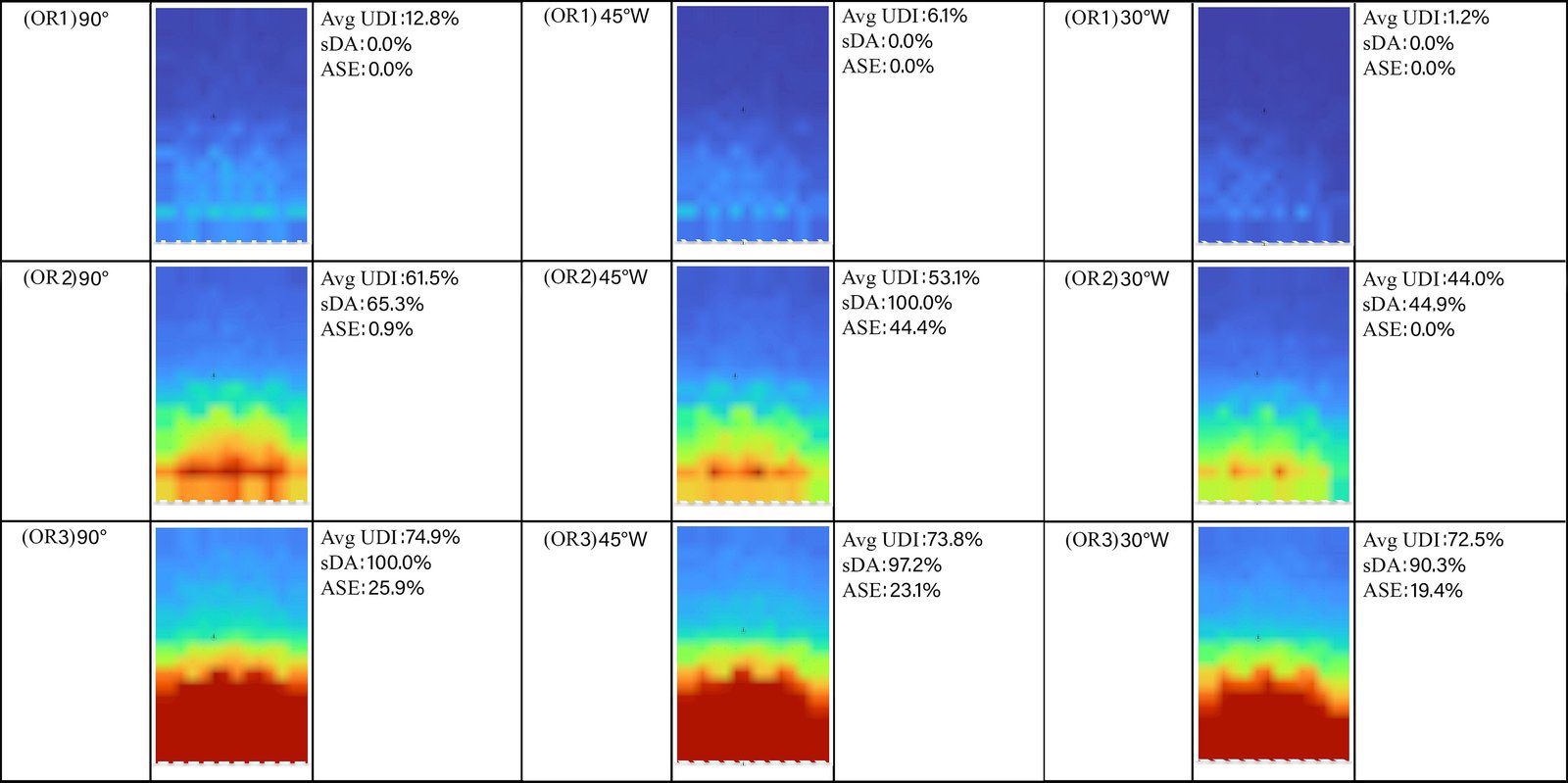 Figure 11
Figure 11 Table 1
Table 1 Table 2
Table 2 Table 3
Table 3 Table 4
Table 4 Table 5
Table 5 Table 6
Table 6 Table 7
Table 7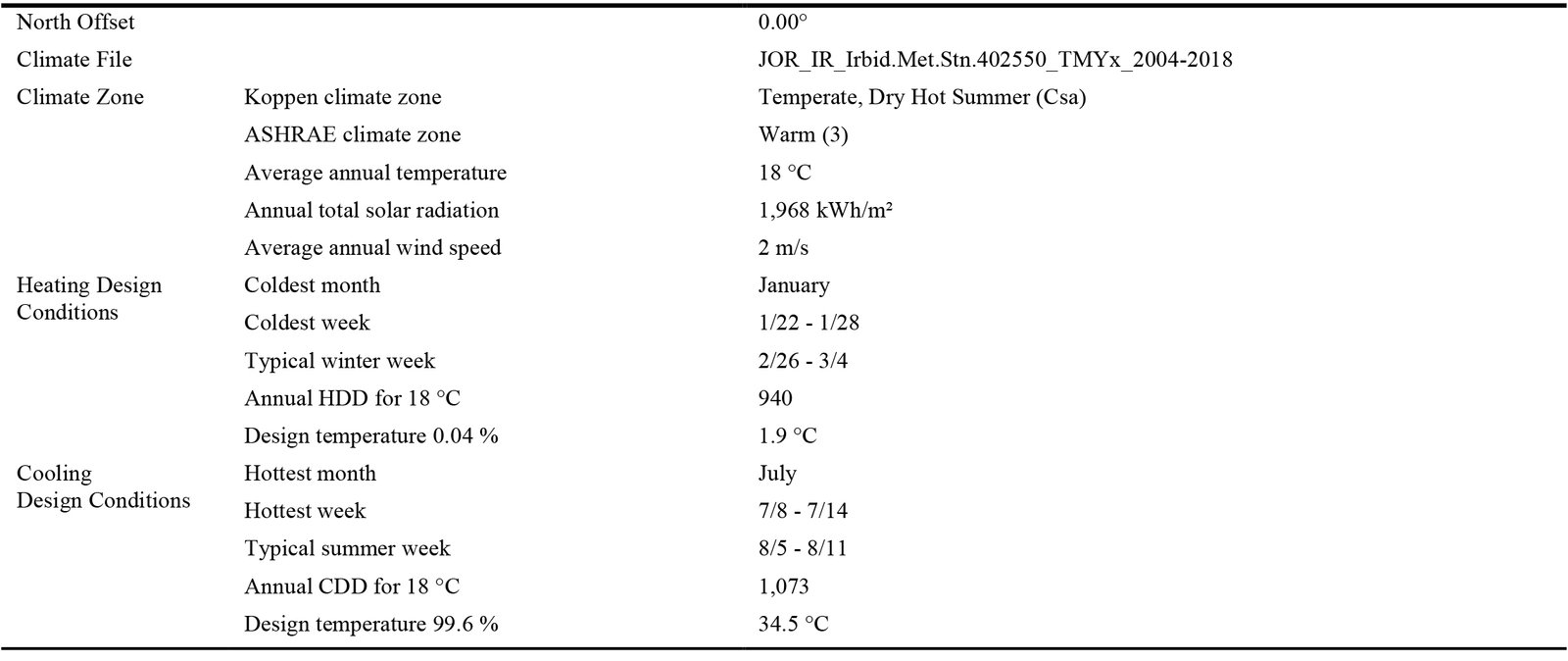 Table 8
Table 8 Table 9
Table 9 Table 10
Table 10 Table 11
Table 11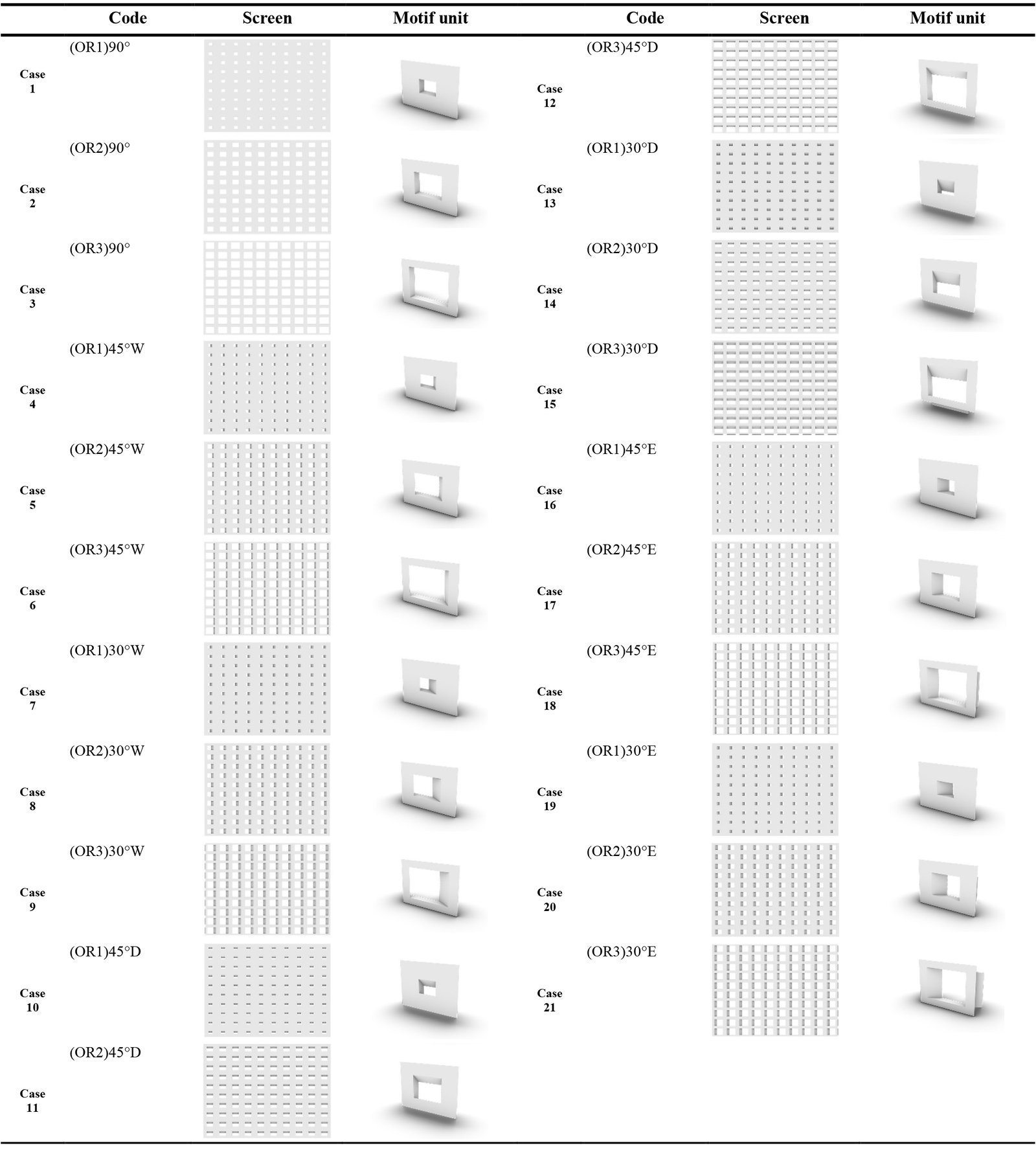 Table 12
Table 12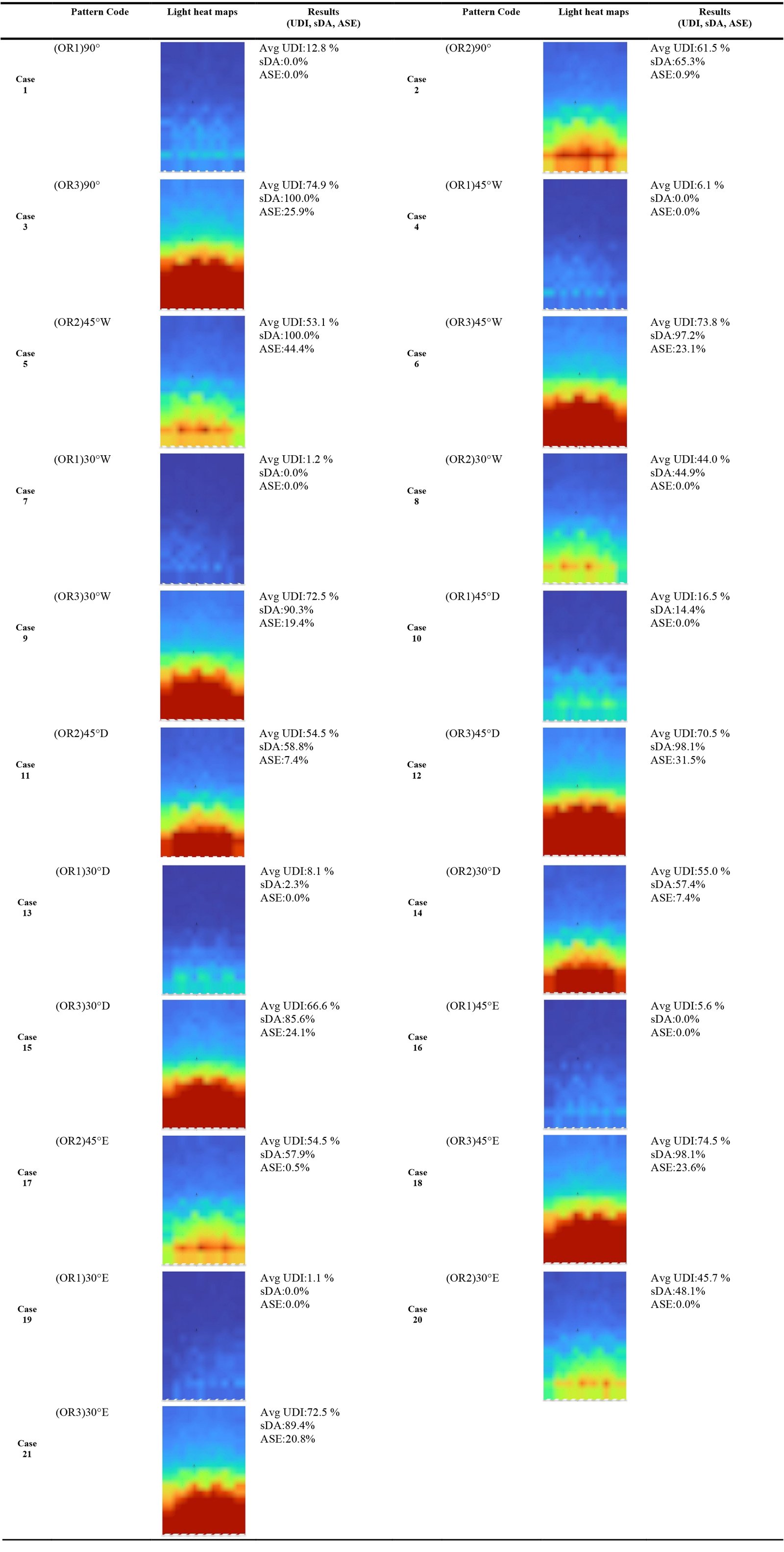 Table 13
Table 13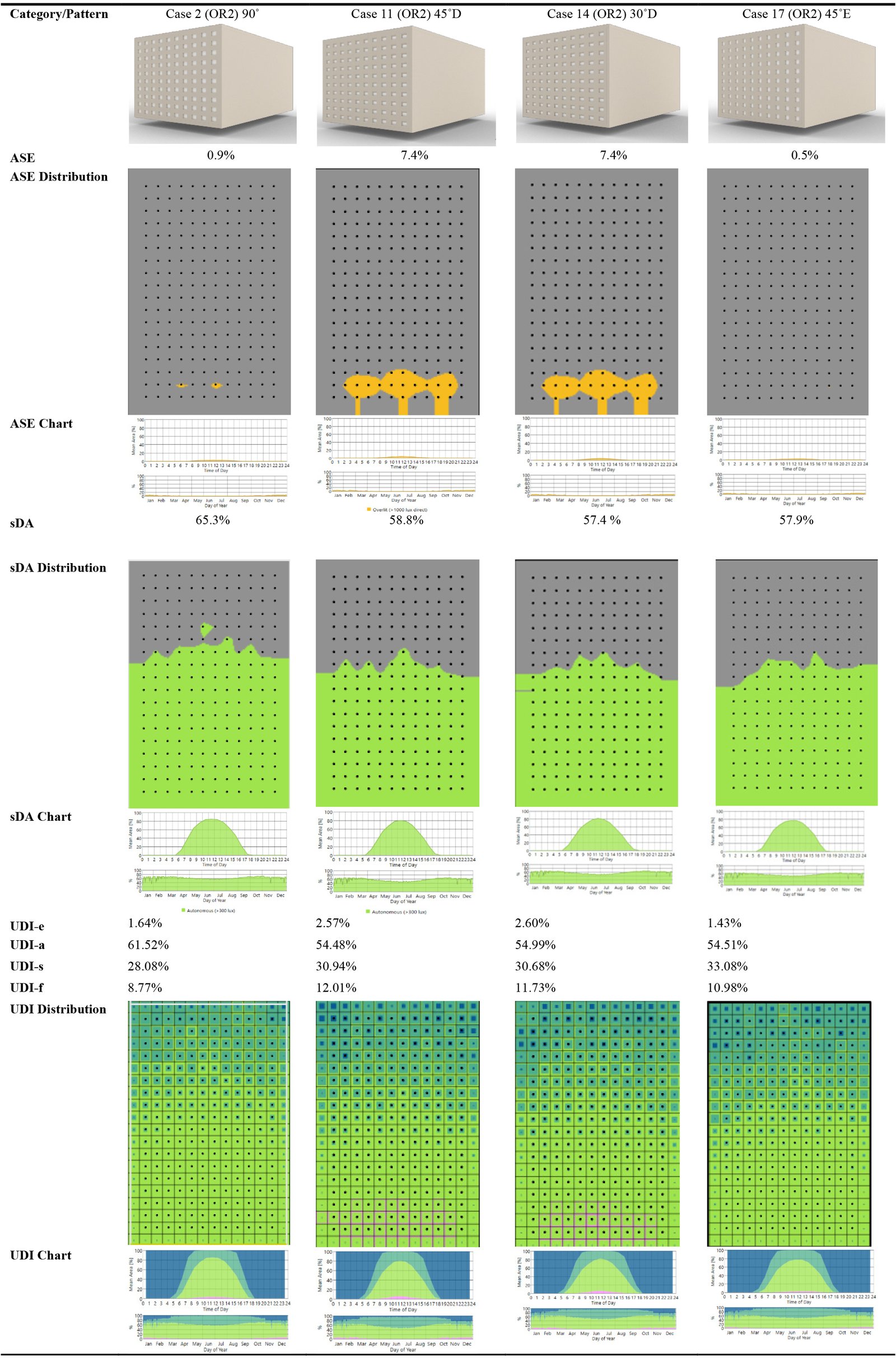 Table 14
Table 14


