Volume 12 Issue 2 pp. 441-467 • doi: 10.15627/jd.2025.27
Multi-objective Optimization of Girih Tile Patterns and Colored Glass in Orosi Windows: A Case Study of Isfahan Architecture
Maral Asgharpour Arshad,1 Leila Medghalchi,1,* Paria Saadatjoo2
Author affiliations
1 Faculty of Architecture and Urban Planning, Department of Architecture, Tabriz Islamic Art University, Tabriz, Iran
2 Faculty of Civil Engineering, Department of Architecture, University of Tabriz, Tabriz, Iran
*Corresponding author.
maral.arshad.79@gmail.com (M. Asgharpour Arshad)
l.medghalchi@tabriziau.ac.ir (L. Medghalchi)
Paria.saadatjoo@tabrizu.ac.ir (P. Saadatjoo)
History: Received 7 July 2025 | Revised 30 August 2025 | Accepted 17 September 2025 | Published online 9 November 2025
2383-8701/© 2025 The Author(s). Published by solarlits.com. This is an open access article distributed under the terms and conditions of the Creative Commons Attribution 4.0 License.
Citation: Maral Asgharpour Arshad, Leila Medghalchi, Paria Saadatjoo, Multi-objective Optimization of Girih Tile Patterns and Colored Glass in Orosi Windows: A Case Study of Isfahan Architecture, Journal of Daylighting, 12:2 (2025) 441-467. doi: 10.15627/jd.2025.27
Figures and tables
Abstract
Efficient energy use is vital in architecture, and the building envelope plays a key role in aesthetics, thermal comfort, energy efficiency, and natural lighting. Traditional architecture has employed innovative solutions for building envelopes to address climatic challenges and ensure suitable indoor thermal conditions. One prominent example is the use of Girih tile patterns and colored Orosi windows, which have successfully met the functional and climatic needs of traditional buildings. This study investigates various Girih tile patterns and colored glass combinations in Orosi windows of traditional buildings in Isfahan. Their layout and wood-to-glass ratio were analyzed. Using a semi-experimental, quantitative approach with software simulations, 60 Girih tile patterns were assessed in Rhino7 with Honeybee and Ladybug, and 120 colored glass combinations were optimized via Octopus in Grasshopper. Results show that the optimal pattern (N50), a twelve-sided Safavid design with 58.14% wood density, achieved 88.51% useful daylight illuminance, 99.03% visual comfort, and 99.47% thermal comfort. This yielded the highest overall performance (95.67% average, SD = 6.20). Patterns with 51–57% wood density maintained high optimization, while densities above 59% reduced daylight penetration. For colored glass, combinations with higher yellow content reached up to 87.89% UDI, whereas patterns dominated by colorless and blue glass dropped to 4.58% UDI. These findings provide evidence-based guidelines for designing openings that balance daylighting, visual comfort, and thermal efficiency in Isfahan’s cold semi-arid climate. It is noteworthy that the results of analyzing the performance level of single colors differ significantly from the arrangement of various colors alongside each other.
Keywords
multi-objective optimization, daylight illuminance, visual comfort, thermal comfort
Nomenclature
| LS | Library Study |
| FS | Field Survey |
| LM | Laboratory Measurements |
| NA | Numerical Analysis |
| A | AutoCAD |
| Rh | Rhino |
| D | Diva |
| DB | Design Builder |
| H-L | Honeybee-Ladybug |
| BSk | Cold Semi-arid |
| B | Arid and Semi-arid |
| V | Vernacular |
| DP | Daylight Performance |
| TP | Thermal Performance |
| G | Geometry |
| AG | Albedo of Glass |
| PD | Proportion and Dimension |
| WWR | Window-to-wall Ratio |
| P | Pattern |
| PsE | Psychological effects |
| CT | Construction Technique |
| GN | Girih number |
| UDI | Useful daylight illuminance |
| TC | Thermal Comfort |
| OT | Operative temperature |
| NG | Number of glasses |
| WGR | Wood Glass ratio |
| SD | standard deviation |
| CS | Case Study |
| SA | Simulation Analysis |
| DA | Descriptive Analytics |
| QM | Qualitative Method |
| E | ECOTECT |
| G | Grasshopper |
| R | Radiance |
| DA | Daysim |
| BWh | Hot Desert |
| BWk | Cold Desert |
| C | contemporary |
| M | Modern |
| DR | Decoration Role |
| AC | Air condition |
| O | Orientation |
| M | Material |
| BF | Building Form |
| C | Color |
| A | Angle |
| PhE | Physiological Effects |
| GT | Girih type |
| DA | Daylight autonomy |
| VC | Visual Comfort |
| R | Radiance |
| WD | Wood density |
| ASG | Average size of glasses |
| AV | Average value |
1. Introduction
The building sector is currently a major energy consumer, and substantial population growth is expected to increase energy demand and resource consumption in the coming years. Numerous studies emphasize the importance of innovative design strategies and guidelines to improve energy performance and occupant comfort in buildings [1,2,3]. Traditional architectural solutions, proven to be effective in ensuring occupant comfort and addressing energy needs, can serve as a reliable source of inspiration [4]. Architectural components in traditional buildings are often multifunctional and incorporate valuable cultural principles, making them efficient models for contemporary architecture [5]. Building openings are pivotal elements that affect visual aesthetics, daylighting, thermal comfort, and energy use [6]. Thoughtful design of these features, using appropriate patterns, can significantly reduce energy consumption while enhancing visual and thermal comfort. However, designing an optimal opening that meets all criteria is challenging, as some variables may conflict [7]. In traditional Iranian architecture, this challenge has been addressed through Girih tile patterns and colored glass, known as Orosi windows. These windows, whether stationary or adjustable, serve multiple functions, including enhancing visual appeal, maintaining privacy, promoting mental well-being, regulating natural light, providing external views, facilitating airflow, reflecting cultural values, and deterring insects [8]. Previous studies have investigated the structural, functional, and environmental characteristics of Orosi windows [9]. Research has shown that colorful glass in Orosi windows serves multiple purposes, including light control, aesthetic enhancement, and insect repulsion [10], while positively impacting human personality and behavior [11,12]. Atrvash and Fayaz [13] studied the impact of Orosi windows on indoor airflow, considering orientation, proportion, and dimensions. They found that window positioning can modify airflow, with open designs promoting better circulation. Haghshenas and Ghiabaklou [14] analyzed the effect of tinted glazing on daylight and energy transmission in nine Orosi windows from vernacular houses. Simulations and experiments revealed that tinted glass reduces transmitted energy by nearly one-third compared to standard float glass by blocking high-frequency waves. Haghshenas et al. [15] measured light transmission through Safavid-era Orosi windows and found that yellow glass minimized harmful wavelengths without significantly reducing visible light, while blue glass allowed harmful wavelengths despite reducing visible light. Studies of twelve Qajar houses in Qazvin showed that these windows absorbed or reflected 28–52% of visible solar radiation, with higher light transmission through simple and yellow glass compared to blue, red, and green variants [16]. Mousavi et al. [17] examined the impact of skylight positioning, room geometry, and courtyard location on daylight in traditional Yazd houses. Their results highlighted correlations between window-to-wall ratios, window height, room depth, and sky visibility. Small frames with colored glass improved light distribution and reduced glare. Hosseini et al. [18] demonstrated that geometric patterns in Orosi windows affect daylight performance, with geometry and color interaction influencing light admission. Using simulations with Rhino, Grasshopper, and Diva, they emphasized the importance of window geometry and thickness. Hosseini et al. [4] also studied how colorful glass can control direct sunlight to enhance visual comfort, analyzing geometry, orientation, proportions, and window-to-wall ratio. Their results show that combining lattice frames with Iranian-Islamic patterns significantly improves visual comfort by optimizing daylight metrics and controlling glare, depending on function, climate, and occupant behavior.
Two additional studies by Hosseini et al. [8,18] investigated dynamic interactive façades inspired by butterfly wings. Using Rhino, Grasshopper, Honeybee-Ladybug, and Diva, they showed that adjusting façade position and colored glass transparency can enhance visual comfort and energy efficiency. Omidi et al. [19] integrated kinetic façades with colored glass inspired by Orosi windows. Simulations considering sun position and occupant location revealed that blue and red glasses mitigate glare, while yellow, green, and colorless glasses maximize daylight admission. Omidi et al. [19] also compared framed Orosi windows with colored glass to unframed or ordinary windows using Rhino, Grasshopper, Daysim, and ECOTECT. Their results confirmed that tinted glass manages light quality but increases lighting energy demand. The combination of glass types and frame shapes improved Useful Daylight Illuminance (UDI) and reduced illuminance variation across spaces, with glass color being the most influential factor. Raisi et al. [20] evaluated Orosi window-colored glass in Qajar House, Shiraz, using Design Builder simulations and experiments. Yellow glass improved thermal comfort by up to 22% and outperformed other colors in spatial Daylight Autonomy (sDA) and Annual Sunlight Exposure (ASE). Blue and green glass were the next most effective. A brief review of relevant studies is presented in Table 1.
While some studies address construction techniques and historical context, the majority of the literature focuses on the environmental and functional performance of Orosi windows, consistently identifying glass color and geometric pattern as the most influential variables. However, no prior research has systematically examined Orosi windows from the viewpoint of multi-objective optimization with clearly defined performance goals.
The design of windows in harsh climates frequently suffers from a lack of a logical and systematic approach, leading to shortcomings in meeting multiple critical requirements simultaneously [21]. In Isfahan's hot and dry climate, managing glare and high temperatures is essential for building efficiency. Integrating Girih tiles into colored windows can improve thermal comfort and natural ventilation [9,19,22]. A significant challenge arises from the inherent conflict among key design variables, such as energy efficiency, thermal comfort, and visual appeal, making it difficult to create a window that satisfies all these aspects comprehensively. While traditional architectural solutions have historically provided valuable insights, they are often neglected in contemporary design. Orosi windows, despite their proven benefits over time, are seldom integrated into modern designs, representing a missed opportunity for innovation and advancement in window design strategies [23,24].
This study performs a multi-obective optimization of Girih tile patterns and colored glass for buildings in Isfahan, with the aim of enhancing thermal comfort, visual comfort, and glare control. By analyzing traditional Girih patterns and exploring their integration into contemporary architectural designs, the research seeks to develop sustainable, climate-responsive solutions. These traditional girih patterns are chosen by studying 20 existing traditional building in Isfahan (Table 2). The primary objective is to establish design guidelines that enable architects to incorporate optimal combinations of Girih patterns and colored glass in modern buildings and achieving a balance between aesthetic, functional, and environmental performance. Specifically, the study first identifies the most effective geometric pattern without stained glass, followed by a detailed optimization analysis that includes the impact of colored glass.
While earlier research has examined individual aspects such as window geometry, colored glass, or daylight performance, few have investigated the integrated effects of Girih tile patterns, wood-to-glass ratios, and colored glass arrangements on both visual and thermal comfort. Although daylight, glare, and airflow have been studied separately, multi-objective optimization techniques have rarely been applied to identify the most effective combinations of patterns and glass colors. Therefore, this study addresses the gap by conducting numerical simulations and multi-objective optimizations to simultaneously evaluate daylight performance, visual comfort, and thermal behavior, providing evidence-based guidelines for selecting optimal Orosi window designs. It provides a comprehensive analysis of Girih tile patterns and colored glass variations in Isfahan, focusing on physical characteristics that influence thermal and visual comfort in stained glass openings areas largely overlooked in previous studies.
The research consists of 5 Sections. Section 2 focuses on methodology, The Methodology section includes case selection in Isfahan's climate, employing a quantitative, semi-experimental methodology and combining numerical simulations and optimization to assess Girih tile patterns in Isfahan's traditional Orosi windows. Also in this section climatic and luminance-based metrics is used to select geometric patterns and variables. Sixty historical patterns were digitized using AutoCAD/Rhino 7 and analyzed for daylight/thermal performance via Ladybug and Honeybee plugins, with colored glass combinations optimized through the Octopus plugin. Key objectives included optimizing thermal comfort (21–26°C), reducing glare (Daylight Glare Probability), and achieving Useful Daylight Illuminance (100–3000 lux). Simulation data from 840 scenarios were statistically processed in MATLAB/SPSS to identify optimal geometric patterns and glass color combinations for Isfahan's semi-arid climate. In Simulation section, the model Girih patterns, grid-based room and window, as well as the simulation process employing energy and optimization tools are introduced. The Results section provides numerical values, selecting optimal Girih tile and Orosi’s colored glass patterns. Finally, the Conclusion section summarizes the study, suggesting optimal patterns and climatic/luminance ranges Fig. 1.
The present study aims to answer the following research questions:
- How can multi-objective optimization of Girih tile patterns in window designs contribute to thermal comfort, visual comfort, and glare reduction in buildings?
- What is the optimal geometric pattern of Girih tile (considering useful daylight illuminance, visual comfort, and thermal comfort) for the openings in buildings of Isfahan city?
- What is the optimal color arrangement in Girih tile patterns (considering useful daylight illuminance, visual comfort, and thermal comfort) for the openings in buildings of Isfahan city?
2. Research methodology
This study employs an applied research approach grounded in quantitative methods. In alignment with the research questions and objectives, a semi-experimental design has been adopted, utilizing numerical simulation techniques as the primary methodological framework [25].
2.1. The city of Isfahan
Isfahan is located in central Iran at approximately 32.65°N latitude and 51.67°E longitude, with an altitude of about 1,570 meters above sea level (Fig. 2). The city has a cold semi-arid climate (BSk in the Köppen climate classification), characterized by hot, dry summers and cold winters [26,27]. The average annual temperature is around 16°C, with summer highs exceeding 35°C and winter lows occasionally dropping below freezing [27]. Isfahan receives an average annual precipitation of approximately 120–150 mm, mostly occurring between late autumn and early spring. Solar radiation levels are generally high due to the city's low humidity and clear skies, with an average of over 2,800 hours of sunshine per year [28]. However, Isfahan experiences some cloudy days, particularly in winter, with an estimated 80–100 overcast days annually. These climatic conditions significantly influence energy consumption, building design, and natural ventilation strategies in the region [29,30,31]. Table 3 represents climatic and technical details Include climatic graphical charts of the Isfahan city with their legends beside them.
Figure 2
Fig. 2. (a) The location of Iran on the world map, (b) the map of Iran, (c) the location of Isfahan city in Iran, (d) the map of Isfahan city [32].
2.2. Motif morphology
To collect the prevalent Girih tile patterns in Iranian architecture, library-based investigations were conducted. A total of 60 Girih tile pattern images were extracted from the Orosi windows of twenty traditional houses in Isfahan, sourced from a variety of architectural and historical reference books.
Orosi is a traditional architectural element in Iran, typically composed of colored glass set within intricate wooden frames, and commonly found in central courtyard houses. These features serve multiple functions: filtering and controlling daylight, reducing glare and heat, enhancing visual comfort, providing privacy, and contributing aesthetic value. The colored glass functions as a passive daylight filter, improving indoor comfort while reducing heat gain [9].
The use of Girih tile patterns in Orosis is deeply connected to the scientific and technological advancements of the Middle East, Iran, and Central Asia, which facilitated their widespread application. Girih patterns are based on geometric units such as triangles, rectangles, and pentagons, forming the foundation of much of Islamic decorative art. These intricate motifs frequently appear on architectural elements like walls, doors, and windows. Morphologically, Girih tile patterns are broadly categorized as geometric or floral, with geometric forms being more common, likely due to the mathematical and constructional techniques involved in their creation [9]. These patterns are further divided into nine primary groups [33], providing a framework for systematic classification and analysis.
The selection of 60 samples was designed to offer a representative dataset reflecting the diversity of design, complexity, and historical significance found in traditional Isfahani architecture. The buildings studied span several historical periods, including the Safavid era (16th–18th century) and the Qajar period (19th–20th century). All selected patterns originate from architecturally and culturally significant buildings, such as Chehel Sotoun, Ali Qapu, Hasht Behesht, the Grand Mosques of Isfahan and Nain, and other prominent traditional structures. The goal was to classify the Girih tile patterns effectively to enable comparative analysis in subsequent simulation and optimization phases of the research.
2.3. Numerical simulations
The process began with digitizing 60 historical Girih tile patterns obtained from archival sources using AutoCAD and Rhino 7 (Fig. 3). In this stage, morphological analysis and a series of environmental simulations were carried out using Rhino 7 with the Ladybug/Honeybee plugins (v1.6.0) by assessing daylight performance, glare, and thermal behavior. During this phase, the glass color was held constant to isolate the effects of geometry. In alignment with the defined research objectives, the simulation results were analyzed and the most suitable Girih tile pattern was identified and selected from the initial set of 60 patterns during this preliminary phase.
In the following phase, after varying frame depth from 0 to 10 centimeters to allow a separate analysis of how the depth of the frame relates to the simulation results, the glass elements of the selected Girih tile pattern were assigned various color combinations for multi-objective optimization. The color assignments were structured so that each color appeared only once in each combination group, ensuring non-repetitive use across glass segments. A total of 120 distinct color combination samples were generated and evaluated.
Multi-objective optimization was then performed using the Octopus plugin, aiming to determine the most effective colored glass configuration for the selected Girih tile pattern in terms of maximizing both visual and thermal comfort. In total, 840 simulations were conducted by spanning both the evaluation of Girih tile patterns and their corresponding glass color arrangements. The runtime for each simulation varied between 30 and 90 minutes, depending on the complexity of the pattern and the number of nodes (knots).
These simulations produced data across multiple environmental performance indicators, including Daylight Autonomy, UDI <100, Useful Daylight Illuminance (UDI), UDI >3000 [34], Daylight Glare Probability (DGP), Radiance, Operative Temperature, and overall Thermal Comfort. Among these, UDI, visual comfort (via DGP), and thermal comfort specific to Isfahan’s climate were identified as the three primary optimization objectives.
Following the simulation phase, the generated numerical data were analyzed using MATLAB 2019 and IBM SPSS Statistics 27. This analysis focused on identifying statistical correlations between pattern characteristics and performance metrics, with the aim of uncovering the physical attributes most critical to optimization. Ultimately, this process led to the selection of both the optimal Girih tile pattern from the original dataset and the best-performing colored glass configuration. A visual summary of the overall methodology and workflow is presented in Fig. 4.
2.4. Measurement and evaluation
This study focuses on three primary research objectives: thermal comfort (Adaptive), visual comfort (DGP analysis), and Useful Daylight Illuminance (UDI) in the context of Isfahan’s specific climatic conditions. The criteria and standards for each variable are clearly defined and systematically applied throughout the research.
2.4.1. Thermal comfort performance
Thermal comfort refers to an individual's satisfaction with the thermal conditions of an environment, influenced by factors such as temperature, humidity, and personal attributes like acclimatization, clothing, health, and physiological characteristics. It is achieved when the body's thermoregulation processes operate with minimal effort [35,36]. Thermal comfort is defined as the temperature range of 21–26°C with relative humidity levels of 30–60%, where individuals feel at ease without altering the indoor environment [37]. Discomfort arises when humidity increases and temperature decreases, influencing perceived comfort levels [38]. This study adopts an adaptive thermal comfort approach, allowing occupants to regulate their environment by adjusting clothing or window positions. Since thermal comfort is subjective, it varies among individuals. According to simulations, the thermal comfort index of this research includes surface temperatures, indoor and outdoor air temperatures, radiant temperatures, relative humidity, and air speeds taken directly from EPW. All these energy properties of the model geometry are what determine the outcome of the simulation. Notably, no artificial heating or cooling systems were used; all heat transfer occurred naturally. In this research, a thermal comfort range of 21–26°C has been applied. In this study, the thermal comfort threshold and range for selecting the optimal Girih patterns were considered to be between 99% and 100%.
2.4.2. Visual comfort
Visual comfort or useful daylighting is influenced by human eye physiology; various factors such as light intensity and quality affect how visual stimuli are perceived and impact residents' comfort levels [39]. Insufficient lighting can cause dimness and fatigue, while excessive brightness, high contrast, or strong reflections may impair performance [40]. This study did not utilize artificial lighting, instead focusing on optimizing natural light and heat transfer through various lattice patterns.
Daylight performance was evaluated through the measurements of three indicators: useful daylight illuminance (UDI), glare, and daylight glare probability (DGP). UDI measures the percentage of annual hours when daylight falls within an optimal range of 100–3000 lux. Levels below 100 Lux are too dim, while those above 3000 Lux are excessively bright [34]. This study defines the UDI index within this range. In this research, the applied UDI range is also 100-3000 Lux. The UDI threshold and range for selecting the optimal Girih tile patterns were considered to be between 87% and 100%.
Excessive brightness can cause glare, leading to eye strain and reduced visual comfort [41]. Glare, which can be direct (from light sources) or indirect (from reflections), restricts vision and causes discomfort [42]. This study uses the Daylight Glare Probability (DGP) index, analyzed annually via the HB Imageless Annual Glare feature in the Honeybee plugin. A higher DGP percentage indicates reduced glare, improving visual comfort. Since minimizing glare enhances overall comfort, this study equates glare reduction with improved visual well-being. The DGP threshold and range for selecting the optimal Girih tile patterns were considered to be between 97% to 100%.
The simulations focused on three main variables: Useful Daylight Illuminance (UDI=100-3000) [34], visual comfort by evaluating DGP, and adaptive thermal comfort, which are central to this research and are highlighted with orange color in the conceptual model of search chart (Fig. 4). Additionally, other energy metrics such as radiance, daylight autonomy, high daylight illuminance (UDI>3000) [9,18], low daylight illuminance (UDI<100), and operative temperature were analyzed to enhance understanding of the interrelations among these variables Fig. 4.
3. Simulation settings
According to conventional building designs, Girih tile patterns were mostly used in large and full-height windows rather than modern small openings. In this research, based on a common method for planning the rooms and courtyards in Iranian traditional architecture, the room plan dimensions are 5 × 5 meters with a height of 3.4 meters from the top of the floor to the bottom of the ceiling. The thickness of the walls is 0.2 meters, while the ceiling and floor are 0.3 meters. Moreover, the window measuring 2.3 × 2.8 meters is located in the center of the south façade with a ratio of 0.52 for window-to-wall (Fig. 5(a)). It is also important to note that the index of refraction (IOR) for glass is typically set at 1.52.
Figure 5
Fig. 5. (a) Window and room dimensions of simulation, (b) An example of a knotted frame with a width and depth of 5cm.
Existing studies and observations indicate that the standard frame thickness for Girih tile patterns typically ranges between 0.8 and 1.5 centimeters. Given the time-consuming process of the simulations, a default of 5 centimeters was assumed for the frames. In the initial phase of this research, which focuses on the relationship between the Girih tile pattern and optimality, the depth of the frame is fixed at 5 centimeters (Fig. 5(b)). However, in the final phase of the study, frame depth will be considered as an independent variable, varying from 0 to 10 centimeters. This adjustment will allow a separate analysis of how the depth of the frame relates to the simulation results. Since each Girih tile pattern is unique to its grid layout, it is crucial to simulate all patterns individually, as done in this study. This approach allows for a comparative analysis of the simulation results and helps determine how the Girih tile's geometric pattern influences the study's dependent variables.
It is crucial to highlight that the simulations were designed to ensure that, while the window size was scaled up, the geometric proportions of the Girih tile pattern joints remained constant. In this context, constant values are defined for the thickness and depth of the frames. Consequently, when evaluating different alternatives, the ratio of wood surface area to glass serves as a significant and reliable variable for comparison.
Each Girih tile pattern which is intended for use in contemporary buildings, has been scaled up beyond its traditional dimensions to enhance the reliability of comparative results. To improve strength and increase the glass-holding capacity, it is essential to proportionately increase the thickness of the frames. If these Girih tile patterns are implemented at a 1:1 scale in actual designs, the reported figures and percentages in this study will differ from those at full scale. The results will primarily offer a comparative measure of optimality across various samples. Since this research focuses on comparative analysis among case samples, altering the scale of these samples will not impact the comparative outcomes.
Given that the percentage of wooden frame density in the samples ranges from 30% to 70%, depending on the type and construction method of each Girih tile pattern, it can be inferred that the large and continuous nature of the windows can compensate for the standard dimensions of openings, even with a high frame density. This may elucidate why Girih tile patterns have been employed in traditional architecture for expansive openings and transoms. Conversely, using Girih tile patterns in smaller openings often leads to inadequate light penetration, compromising visual and thermal comfort.
In this study, no heating systems or artificial lighting were used in the case study. Additionally, except for the external wall containing the openings, the thermal zones of the other walls and ceiling were treated as adiabatic. This approach assumes that these walls and ceilings are adjacent to neighboring structures, resulting in minimal energy loss that does not affect the simulation results. The research timeline has been designed to present simulation results annually, rather than being confined to a specific hour or month. Also daylight situation was examined for the whole hours of all days in one year. Tables 4 and 5 detail the materials used for the external wall, wooden frame, double-glazed glass, and their specifications.
4. Results
4.1. Effect of Girih Pattern on Visual and Thermal Comfort
The results of this research are presented in two phases. The first phase focuses on identifying the optimal Girih pattern from a set of sixty samples by analyzing numerical outcomes related to visual and thermal comfort indicators. This phase is divided into three steps. The first step compares the performance of sixty patterns and reports the percentage of annual hours in which Useful Daylight Illuminance (UDI), Visual Comfort (VC), and Thermal Comfort (TC) fall within the standard range based on established criteria (Table 6). The second step utilizes statistical analysis tools to quantify correlations between variables and assess the impact of independent variables on visual and thermal comfort. The third step evaluates the overall performance of the patterns by calculating the average and standard deviation of thermal and visual comfort indicators.
The first step presents the numerical results of simulations, comparing the performance of sixty Girih patterns in terms of visual and thermal comfort (Table 6). It also includes geometric characteristics such as wood density percentage, the number of glass pieces, and the average glass panel size, which serve as independent variables in this study. To enhance clarity and facilitate comparison, different colors are used to represent UDI, VC, and TC levels. The optimal Girih tile pattern is identified as the one where all three objective functions reach their optimal values, which will be discussed in detail. To illustrate the performance of 60 Girih types and facilitate comparison, the numerical results are graphically presented in separate charts (Fig. 6).
Figure 6 composed of 12 distinct charts, illustrates the behavior of each variable. These charts represent the trend of changes for each variable over a range of 60 evaluated Girih tile patterns. From these charts, it can be observed that different Girih tile patterns, characterized by unique geometric patterns, wood-to-glass ratios, the number of glass pieces, and the average glass dimensions, exhibit distinct behaviors in terms of visual and thermal comfort. Meanwhile, it is inferred from Fig. 6 that some variables, such as thermal comfort, operative temperature, and daylight autonomy, exhibit less variation than useful daylight illuminance and radiance. Also, sensitivity analysis of Girih tile pattern selection for three main variables can be observed at Fig. 7. In this study, a sensitivity analysis was conducted to evaluate the relative responsiveness of daylight and comfort metrics (UDI, Visual comfort, and Thermal comfort to variations in design parameters. A variance-based analysis was performed by calculating descriptive indicators such as the mean, standard deviation, coefficient of variation, and normalized sensitivity (range-to-mean ratio). These measures quantify the degree of dispersion in each metric across different design alternatives and identify which outputs are most affected by geometric or material changes. Based on the sensitivity analysis in this section, it can be concluded that all three main variables (Useful Daylight Illuminance, Visual Comfort, and Thermal Comfort) have been affected by changes in the Girih pattern at different levels. Therefore, in the subsequent phase, all three variables will play a decisive role in selecting the optimal Girih pattern.
The second step evaluates the correlations and interrelationships among the variables, particularly between energy and light factors. This analysis, conducted using SPSS software, considers key parameters such as the percentage density of wood and glass, along with the number and size of glass pieces. By doing so, provides deeper insights into how the density of wood and glass in Girih tile patterns as the independent variables affect the study’s dependent variables (Fig. 8).
Figure 8 displays a Pearson correlation matrix, showing correlation coefficients between variables. Positive values indicate direct relationships, while negative values signify inverse correlations. Higher absolute values represent stronger relationships, with coefficients above 0.6 indicating significant correlations. The analysis of this matrix reveals that wood density (WD) and glass density (GD) have an inverse correlation coefficient of -1.00, indicating that an increase in one directly leads to a decrease in the other. Useful daylight illuminance and thermal comfort have a direct relationship with wood density with correlation coefficients of 0.63 and 0.84. Similarly, visual comfort and wood density also exhibit a very strong correlation (0.99), while there is a significant positive relationship (0.86) between thermal comfort and two other main variables of research (visual comfort and useful daylight illuminance).
On the other hand, negative relationships are also noteworthy. For example, the percentage of daylight exceeding 3000 lux (UDI>3000 lux) has a strong negative correlation (-0.98) with wood density, suggesting that increasing the use of wood reduces excessive daylight in a room. Radiation and thermal comfort have a high negative correlation (-0.91), meaning that higher radiation levels decrease thermal comfort. Similarly, visual comfort and radiation display a significant negative relationship (-0.76), showing that increased radiation levels reduce visual quality in a space. Also, daylight autonomy and Radiance have a negative correlation with wood density. Additionally, Wood density and operative temperature have a moderate negative correlation (-0.69), suggesting that increased wood usage can contribute to lower indoor temperatures.
Alongside these strong relationships, some moderate correlations are also noteworthy. For instance, useful daylight illuminance and the number of glasses have a correlation of 0.55, indicating that increasing the number of glass panels can enhance effective daylight levels in a space. Moreover, daylight autonomy and operative temperature exhibit a positive correlation of 0.52, suggesting that greater daylight autonomy can contribute to higher indoor temperatures.
Overall, the analysis of this correlation matrix suggests that in architectural design, an increase in glass usage leads to higher radiation levels but reduces wood density. Additionally, increased radiation negatively impacts both visual and thermal comfort. On the other hand, visual and thermal comfort are strongly correlated, indicating that improving one generally enhances the other. These findings can be valuable in achieving a balance between material selection, daylight strategies, and comfort optimization in architectural design.
Overall, wood density (WD) plays a significant role in architectural design, influencing various aspects of daylight performance, thermal comfort, and material selection. As the use of glass increases, the reliance on wood tends to decrease, which impacts thermal and visual comfort. Higher wood density is generally associated with lower daylight penetration, suggesting its effectiveness in controlling excessive glare and solar exposure. Additionally, wood density appears to contribute to thermal regulation, as it is linked to reduced indoor temperatures, making it a valuable material for improving comfort in warmer climates. Based on the conducted analyses, it can be concluded that achieving an optimal state requires selecting Girih tile patterns that have a greater wooden frame with a lower percentage of glass, as well as a smaller average size of glasses.
Table 7 demonstrates that certain Girih tile patterns, which achieve visual comfort levels exceeding 97%, are particularly well-suited for eastern and western facades, where light conditions are often accompanied by increased glare. Additionally, all patterns exhibit a high percentage of useful daylight illuminance.
Table 7
Table 7. More suitable Girih tile patterns for western and eastern use to adjust the glare on these fronts.
The third step evaluates the overall performance of the patterns by calculating the average and standard deviation of thermal and visual comfort indicators. Fig. 9, shows the average values for each of the 60 case samples of Girih tile patterns using IBM SPSS Statistics 27 software. Since the results of all three variables are reported as percentages, there was no need for data scale standardization at this stage. Additionally, all three target variables were considered equally weighted and of equal value, so the calculation of mean and standard deviation was performed directly without applying any weight or coefficient to any variable.
Figure 9
Fig. 9. Average values of three energy parameters (useful daylight illuminance, visual comfort, and thermal comfort).
Fig. 9, shows that the higher the average of the three objective function variables (useful daylight illuminance, visual comfort, and thermal comfort), the more optimal that case sample is. This is because the simulation in this research aims to find Girih tile patterns that provide greater visual comfort, useful daylight illuminance, and thermal comfort. Meanwhile, the lower the standard deviation of the selected Girih tile pattern, the more optimal the performance of the Girih tile pattern in terms of the variables under study. According to Fig. 9, Girih tile patterns 6, 23, 25, 26, 28, and 50, with an average above 95 percent, exhibit optimal performance in terms of light and energy. Additionally, these six cases of Girih tile patterns have the lowest standard deviation compared to the other patterns. Table 8 also presents the characteristics of the six selected Girih tile patterns based on their optimality among the 60 case samples examined.
Among the six selected Girih tile patterns, pattern number 50, which is a twelve-sided pattern located in the Safavid House of Isfahan, is the final choice based on optimization criteria. As Table 8 indicates, Girih tile pattern number 50 has the highest average value and the lowest standard deviation. Therefore, Girih tile pattern number 50, with 88.507% useful daylight illuminance, 99.029% visual comfort, and 99.465% thermal comfort, represents the optimal Girih tile pattern among the 60 case studies examined. Girih tile number 50 is statistically better than the others so this Girih tile pattern is the final selection of this research. Its superiority lies in the balanced performance across all evaluation criteria, combining high levels of useful daylight illuminance availability, visual comfort, and thermal comfort, while maintaining the lowest variability among the case studies are the main reasons of this Girih’s selection .
This Girih tile pattern consists of 58.14% wooden frames and includes 339 glass pieces. Table 9 presents the heat maps and numerical results of the simulations for Girih tile pattern number 50, which has been selected as the optimal Girih tile pattern in this research. This table which contains 8 individual heat maps of 8 variables of this study (UDI<100, UDI, UDI>300, daylight autonomy, thermal comfort, operative temperature, visual comfort, and radiance) are recorded annually rather than being confined to a specific hour or month, so that more general and comprehensive results can be achieved.
4.2. Multi-objective optimization
Multi-objective optimization in this study was conducted using the Octopus plugin for Grasshopper on the selected Girih tile pattern (Fig. 10) to enhance Useful Daylight Illuminance (UDI) and Visual Comfort as the objective functions in this phase, with no constraints integrated into the model. The optimization process was carried out in two stages: first, by adjusting the frame depth, and subsequently, by optimizing the properties of the colored glass elements.
Figure 10
Fig. 10. The selected Girih tile pattern (GN50) for the multi-objective optimization process.
Octopus employs evolutionary strategies based on genetic algorithms, specifically the NSGA-II (Non-dominated Sorting Genetic Algorithm II), to explore a wide range of design alternatives and identify the Pareto-optimal front. The genetic algorithm was implemented with clearly defined chromosome structures representing parametric variations of the tile patterns. The algorithm was executed using the plugin’s default settings for population size, number of generations, mutation rate, and crossover rate, and the weighted-sum method combined with Pareto front analysis was applied to ensure a balanced evaluation of objectives. The optimization process was validated by comparing selected solutions against baseline simulation results, confirming both the accuracy and reliability of the adopted method. This transparent and well-documented approach ensures that the influence of parametric design decisions on two performance criteria of daylight illuminance and visual comfort is comprehensively captured.
4.2.1. Frame depth optimization
Based on the results of this section and the sensitivity analysis in Fig. 11 conducted for variations in frame depth, it can be inferred that changes in frame depth lead to minimal variation in thermal comfort. Specifically, thermal comfort levels remained highly consistent, indicating only negligible variation. Given these findings, further optimization of Girih tile patterns for thermal comfort is unlikely to be cost-effective or yield meaningful improvements. Therefore, as the research progresses into the third phase of multi-objective optimization, thermal comfort has been excluded from the objective functions. The optimization will now focus solely on two key factors: useful daylight illuminance and visual comfort. These two factors are objective functions of the next phase of the research, multi-objective optimization.
The results indicate that visual comfort remains consistently high (99.99%–100%) across all frame depths, with a strong positive correlation (0.709) between frame depth and visual comfort. In contrast, useful daylight illuminance (UDI) decreases significantly as frame depth increases, showing a strong inverse correlation (-0.990). The highest UDI occurs at shallower depths (80.54% at 0.00m, 79.47% at 0.01m), dropping sharply beyond 0.02m. Given these findings, deeper frames may be preferable only when reducing daylight exposure is a priority (Table 10).
Table 10
Table 10. Numerical results of multi-objective optimization of the Girih tile pattern with varying depths of the wooden frame.
4.2.2. Colored glasses optimization
To examine the relationship between colored glass and their visual performance level, each type of colored glass was initially analyzed individually. Subsequently, by grouping the glass pieces of selected Girih tile patterns and varying the color combinations, samples with high performance in terms of colored glass composition were chosen. According to the results obtained, after colorless glass, yellow glass has the highest amount of useful daylight illuminance and the lowest level of visual comfort. In contrast, blue glass has the lowest amount of useful daylight illuminance but the highest level of visual comfort. After yellow glass, green and red glasses exhibit higher levels of useful daylight illuminance and lower visual comfort, respectively. Despite providing a high amount of useful daylight illuminance, colorless glass ranks third in terms of visual comfort after blue, red, and green glasses. Table 11 and Fig. 12 present the results comparing the performance levels of different colored glasses.
To optimize the composition of colored glasses, the glass pieces in the selected Girih tile pattern must be systematically grouped, ensuring that colors transition sequentially within each group. Each color, green, blue, yellow, red, and colorless should appear in only one group per arrangement, with all colors included in every alternative combination. The glasses are organized into five structured groups to maintain visual harmony and order. Similar to the frame depth optimization, the Octopus plugin is used to generate random color distributions for each alternative before initiating the multi-objective optimization process.
Figure 13 illustrates the grouping of glasses and their respective contributions to the total composition of the Girih tile pattern. Given that Group 1 accounts for 49% of the total glass composition, the color assigned to this group will significantly influence the optimization results.
After grouping glass pieces of the selected Girih tile pattern (Table 12), multi-objective optimization was performed on 120 color combination alternatives. UDI>3000 has also been examined in all samples, as excessive amounts of this type of light can lead to increased glare and, consequently, reduced visual comfort. Figure 14 is related to the Pareto chart of Octopus output. The chosen optimal results are highlighted in this Figure. Also, Fig. 15 is the parallel chart of Optimization results for colored glasses, according to this chart, selected optimal alternatives are shown in green color, and alternatives with low performance are shown in red color.
According to the multi-objective optimization results for colored glass (Fig. 15) and sensitivity analysis of these results (Fig. 16), Thermal comfort variable has been omitted to carry on with the workflow. Same as frame depth sensitivity analysis (Fig. 11), thermal comfort variable is unlikely to be cost-effective or yield meaningful improvements at selecting optimal alternatives of colored glass combinations. Also according to these results, all alternatives exhibit a visual comfort level exceeding 98%. Furthermore, the percentage of UDI > 3000 is less than 6 for all 120 samples examined. This is because the selected Girih tile pattern in the previous stage already had a high visual comfort level, and the addition of colored glass has further enhanced this comfort in most alternatives. Therefore, it can be concluded at this stage that the visual comfort objective function is suitable for all alternatives, and the primary criterion for selecting optimal color patterns is the amount of useful daylight illuminance. In other words, UDI is the main variable for selecting optimal alternatives for colored glass combinations. These alternatives are prioritized based on their increase in UDI value. Figure 17 shows these alternatives in order of priority.
4.3. Selection of optimal colored glass patterns
Based on the results in Fig. 15 and by examining the average results of each alternative, where the first group consists of similar colors, as shown in Table 13, it can be deduced that respectively maximizing the use of yellow, green, red, blue, and colorless glass increases the level of optimization.
Figure 17 presents the final selected samples of the optimal combination of colored glass applied to the selected Girih tile pattern from the previous phase with the highest amount of useful daylight in order. Also, Fig. 18 identifies 14 alternatives with low performance, which have very little useful daylight illuminance. The selection was based on performance criteria and predefined thresholds. Specifically, patterns with a Useful Daylight Illuminance (UDI) higher than 86% were categorized as optimal, while those with UDI values below 14% were considered unsuitable. Additionally, a larger number of optimal patterns were chosen to represent a diverse range of color combinations and arrangements, ensuring broader options for practical implementation.These results are completely based on simulation results without considering overlook in visual harmony, color coordination, and psychological effects of colors. Based on these results, it can be concluded that yellow glass usage in Group 1, which constitutes 49% of the glass density, maximizes optimization. In contrast, colorless and blue glasses usage in Group 1 leads to low performance. As mentioned before, according to Table 11, colorless glass has a higher amount of useful daylight illuminance than yellow glass; however, after combining other colors with colorless glass to create new color patterns, this optimization significantly decreases. Therefore, it can be inferred that in addition to the color of the glass in Group 1, the colors from other groups and their combinations are critically important and have a significant impact on optimization results.
5. Discussion
Based on the findings of this research, the use of Girih tile patterns and colored glass in modern designs not only reflects a return to traditional and authentic Iranian architecture and its aesthetic considerations but also contributes to energy-related issues. According to the trends observed in this research and the conducted simulations, Girih tile patterns and colored glass usage in the traditional architecture of Isfahan's cold and semi-arid climate provide an appropriate response for optimizing visual comfort, glare reduction, and thermal comfort. Furthermore, incorporating these openings into modern designs in Isfahan can enhance aesthetic appeal and serve as an intelligent solution to energy-related issues.
In response to the first and primary question of this research, it was determined that factors such as the geometric shape of the Girih tile patterns, the density of wood, the depth of the wooden frames of the Girih tile patterns, and the colored glasses are related to the optimization of these openings. Maximum optimization can be achieved by adhering to design principles related to each of these variables. According to the investigations, the percentage of wood used has a direct correlation with useful daylight illuminance (0.63), visual comfort (0.99), and thermal comfort (0.84) throughout the year, thereby creating optimal conditions. Therefore, it can be concluded that samples with a higher percentage of wooden frames and lower percentage of glass, are optimal examples. However, this amount of wood should not exceed a certain percentage; otherwise, it would hinder daylight penetration and reduce the aforementioned optimal conditions.
Subsequently, based on the results obtained from simulating 60 Girih tile patterns and examining the relationship between wood density and optimization, the second question was answered. Initially, by considering the criteria and range for selecting optimal Girih tile patterns six top patterns were identified. These six top patterns have UDI of (87-100%), visual comfort of (97-100%), and thermal comfort of (99-100%). Also, the Average value of these patterns is between 95 to 100% and their standard deviation is between 0 to 7. Based on these results, the patterns used in Safavid houses in Isfahan are optimal. Five types of these optimal patterns are eight-sided, while one is a twelve-sided pattern.
Ultimately, according to the research objective, Girih tile pattern number 50, which is a twelve-sided pattern located in the Safavid house in Isfahan, was selected as the optimal Girih tile pattern in terms of visual comfort and thermal comfort. This selection was based on the energy variable values extracted from its simulation, along with high wood density between 53 to 59%. Girih tile pattern number 50, with 88.507% useful daylight illuminance, 99.029% visual comfort, 99.465% thermal comfort, and 58.14% wood density has the highest average value of 95/667% and the lowest standard deviation of 6/204.
After Girih tile pattern number 50, Girih tiles with wood densities of 51.06, 53.04, 53.80, 56.63, and 57.25 are optimal girih tile patterns. Girih tile patterns with wood density above 59%, are not patterns with high performance due to the inability to transmit sufficient light.
According to the multi-objective optimization results, it was found that as the depth of the wooden frame of the Girih tile pattern as another independent variable in this study decreases, the level of optimization in the results increases. Subsequently, to address the third research question, the relationship between colored glass and optimization was initially examined. Then, by altering the arrangement of colored glasses among 120 samples, the optimal alternatives for comparison with others were selected. According to the criteria and range for selecting optimal samples, alternatives with UDI<14% are selected as low-performance samples while alternatives with UDI>86% are selected as optimal samples.
It was proved through the simulations that using a higher percentage of yellow glass in the composition of colored glass leads to more optimal outcomes. In contrast, a higher percentage of colorless and blue glasses results in less optimal outcomes. The colored glass pattern with a combination of yellow, green, red, colorless glass, and blue in groups 1 to 5, respectively, with UDI of 87.89% is the optimal colored glass pattern and the colored glass pattern with a combination of colorless glass, green, blue, red, and yellow in groups 1 to 5, respectively, with UDI of 4.58% has the lowest performance among 120 colored glass patterns. In other words, it can be inferred that using color combinations that respectively maximize the use of yellow, green, red, blue, and colorless glass in openings enhances optimization levels. However, these findings differ when single-colored glasses are used. Utilizing single-colored windows made from colorless glass followed by yellow, green, red, and blue respectively, increases the performance levels of the opening in Isfahan's cold and semi-arid climate. Therefore, it can be concluded that the way colors are combined is also related to optimization results. These results are not based on aesthetic considerations for color combinations, as far as the study employs a quantitative research.
A comparison of the results of this study with previous research reveals both similarities and differences. For instance, in earlier studies, yellow was also identified as the optimal color based on lighting indices [20]; however, the prioritization of blue and red in terms of light optimization differs. Specifically, red was found to provide more useful daylight illuminance than blue in this study. Additionally, some previous studies reported useful daylight illuminance percentages and the impact of colored glass by dividing rooms into three sections: dark, semi-dark, and bright [4,9].
In contrast, this research presents results for a single room without such divisions. This variation in results across different studies and the differing orders of optimization for colored glass can be attributed to differences in the daylight indices examined as well as the climate and city under study. Previous research has not selected an optimal geometric pattern for different climates that would allow for comparative analysis, which represents one of the innovations of this study. Overall, this study advances knowledge by integrating geometric patterns and colored glass optimization in a comparative framework, offering evidence-based design strategies that improve both visual and thermal performance beyond what has been achieved in previous studies.
The study also highlights practical limitations. The implementation of a GN50 frame with 339 glass pieces and 58% wooden coverage may face challenges in terms of cost and constructability. Additionally, as the results are derived from simulations, their direct application to real-scale buildings requires further validation, particularly considering user behavior, material properties, and construction methods. Future studies are recommended to test different orientations (e.g., openings on east and west façades), extend investigations to other cities and climates, and apply multi-objective optimization to additional building elements such as shading devices and façade skins.
6. Conclusion
This research examined the role of Girih tile patterns and colored glass in the traditional architecture of Isfahan’s cold and semi-arid climate, demonstrating their potential for optimizing visual comfort, reducing glare, and enhancing thermal comfort. By integrating parametric simulations of 60 Girih tile patterns with colored glass configurations, the study identified a strong correlation between wood density and performance, showing that higher wood ratios produce superior results. Among the alternatives, pattern number 50, a twelve-sided design from a Safavid house, achieved the highest performance in terms of UDI, Visual comfort and thermal comfort.
The results also revealed that colored glass composition significantly influences optimization outcomes. Patterns with higher proportions of yellow, followed by green and red, produced the most favorable results, while those dominated by colorless and blue glass performed poorly. These findings indicate that color combinations affect performance outcomes beyond their aesthetic value.
The study’s results both align with and diverge from earlier research. Similar to prior studies, yellow glass was consistently identified as highly effective in optimizing daylight; however, the prioritization of red and blue differs from previous works. In this study, red glass contributed more positively to useful daylight illuminance than blue, which contrasts with earlier findings that emphasized blue. Furthermore, while previous studies often divided rooms into dark, semi-dark, and bright zones, this study examined optimization across a single space, which partly explains the observed differences. Variations can also be attributed to differences in climatic conditions, indices used for evaluation, and the scope of comparative analysis. Unlike prior research, this study introduced an explicit selection of optimal geometric pattern for Isfahan’s climate as its main innovation.
The study also underscores the importance of integrating both geometric design and material selection into energy-conscious architectural strategies. Ignoring these factors in simulations and design processes could lead to inaccurate predictions and suboptimal design choices.Although the findings indicate optimal Girih patterns and colored glass arrangements, their effectiveness may need adjustment when implemented in real buildings. Therefore the results of this research may require adjustment in real-scale applications. For instance, there is technical and execution limitations of the GN50 frame design in full-scale construction. Speaking about limitations of this research, there is also lack of economic and practical Feasibility Assessment the cost implications of implementing such windows with large wooden frames and stained glass.
Future research should extend the analysis to different climates and building components, test seasonal variations, and include vegetation as a variable to understand combined effects on daylight and thermal comfort. Systematic parametric studies on building form variables such as frame depth, height, density, and orientation will help isolate their effects. Moreover, the development of simplified predictive tools using artificial intelligence and machine learning can provide architects and urban designers with fast and reliable methods to apply these insights at the early stages of the design process.
Acknowledgement
This article is derived from the master's thesis of the first author, Maral Asgharpour Arshad, titled "Multi-objective optimization of Girih tiles patterns and colored glass of Orosi windows in buildings of Isfahan city." The research was conducted under the guidance of Dr. Madghalchi and with the consultation of Dr. Saadatjoo at the Islamic Art University of Tabriz.
Funding
This research received no external funding.
Contributions
M. A. Arshad contributed to Conceptualization, Methodology, Formal Analysis, Investigation and Writing. L. Medghalchi contributed to Writing- review and editing and Supervision. P. Saadatjoo contributed to Writing- review and editing and Supervision.
Declaration of competing interest
The authors declare no conflict of interest.
References
- A. Roetzel, A. Tsangrassoulis, and U. Dietrich, Impact of building design and occupancy on office comfort and energy performance in different climates, Building and Environment, 71:1 (2014) 165-175. https://doi.org/10.1016/j.buildenv.2013.10.001
- Z. Zhang, J. Yao, and R. Zheng, Multi-Objective Optimization of Building Energy Saving Based on the Randomness of Energy-Related Occupant Behavior, Sustainability, 16:5 (2024) 1935. https://doi.org/10.3390/su16051935
- S. Salimi and A. Hammad, Optimizing energy consumption and occupants comfort in open-plan offices using local control based on occupancy dynamic data, Building and Environment, 176:1 (2020) 106818. https://doi.org/10.1016/j.buildenv.2020.106818
- S. M. Hosseini, M. Mohammadi, A. Rosemann, and T. Schröder, Quantitative investigation through climate-based daylight metrics of visual comfort due to colorful glass and orosi windows in iranian architecture, Journal of Daylighting, 5:2 (2018) 21-33. https://doi.org/10.15627/jd.2018.5
- A. Nakhaee Sharif, S. Keshavarz Saleh, S. Afzal, N. Shoja Razavi, M. Fadaei Nasab, and S. Kadaei, Evaluating and Identifying Climatic Design Features in Traditional Iranian Architecture for Energy Saving (Case Study of Residential Architecture in Northwest of Iran), Complexity, 2022:1 (2022) 3522883. https://doi.org/10.1155/2022/3522883
- P. Lotfabadi and P. Hançer, "Optimization of visual comfort: Building openings," J. Build. Eng., 2023, doi: 10.1016/j.jobe.2023.106598. https://doi.org/10.1016/j.jobe.2023.106598
- A. Khani, M. Khakzand, and M. Faizi, Multi-objective optimization for energy consumption, visual and thermal comfort performance of educational building (case study: Qeshm Island, Iran), Sustainable Energy Technologies and Assessments, 54:1 (2022) 102872. https://doi.org/10.1016/j.seta.2022.102872
- S. M. Hosseini, M. Mohammadi, T. Schröder, and O. Guerra-Santin, Integrating interactive kinetic façade design with colored glass to improve daylight performance based on occupants' position, Journal of Building Engineering , 31:1 (2020) 101404. https://doi.org/10.1016/j.jobe.2020.101404
- S. N. Hosseini, S. M. M. Hosseini, and M. HeiraniPour, The role of Orosi's Islamic geometric patterns in the building facade design for improving occupants' daylight performance, Journal of Daylighting, 7:2 (2020) 201-221. https://doi.org/10.15627/jd.2020.18
- F. Nabavi, Y. Ahmad, and A. T. Goh, Daylight and opening in traditional houses in yazd, Iran, PLEA2012 - 28th Conference, Opportunities, Limits & Needs Towards an environmentally responsible architecture Lima, Perú, (7-9 November 2012), pp. 1-6.
- T. Jalili and L. N. P. Sefidi, The survey of the color and light psychological effects in iranian traditional architecture (Case study: Tabataba'ees house), IIOAB Journal, 7:1 (2016) 469-483.
- P. J. Lu and P. J. Steinhardt, Decagonal and quasi-crystalline tilings in medieval Islamic architecture, Science, 315:5815 (2007) 1106-1110. https://doi.org/10.1126/science.1135491
- A. Atrvash and R. Fayaz, The effect of orsis on the air in the interior (Case Study: Zinat almolk of shiraz), Architecture and Urban Plan, 9:1 (2015) 19-26.
- M. Haghshenas and Z. Ghiabaklou, Investigation of tinted glazing's effect in transmission of daylight and energy in the visible spectrum, Journal of Color Science and Technology, 2:4 (2008) 213-220.
- M. Haghshenas, M. Bemanian, and Z. Ghiabaklou, Analysis the criteria of solar transmittance from stained glasses used in some of the 'Orosi's from Safavid dynasty, Journal of Color Science and Technology, 10:1 (2016) 55-64.
- Y. Gorji Mahlabani and A. M. Boushehri, The Analysis of Daylight Factor and Illumination in Iranian Traditional Architecture, Case Studies: Qajar Era Houses, Qazvin, Iran, Armanshahr Architecture and Urban Development, 10:18 (2017) 35-45.
- F. Mousavi, M. Mahmoudi zarandi, and M. Tahbaz, The Effect of Geometry and Area of Windows of Southview Rooms on The Depth of Daylighting (Case Study: Yazd's Traditional Houses), Hoviatshahr, 36:4 (2018) 5-18.
- S. M. Hosseini and S. Heidari, General morphological analysis of Orosi windows and morpho butterfly wing's principles for improving occupant's daylight performance through interactive kinetic façade, Journal of Building Engineering, 59:1 (2022) 105027. https://doi.org/10.1016/j.jobe.2022.105027
- A. Omidi, N. Golchin, and S. E. Masoud, Evaluating the visual comfort of Orosi windows in hot and semi-arid climates through climate-based daylight metrics: a quantitative study, Journal of Asian Architecture and Building Engineering, 21:5 (2022) 2114-2130. https://doi.org/10.1080/13467581.2021.1971534
- R. Raisi and R. Vakilinezhad, Daylight and Thermal Performance Evaluation of Orosi; Traditional Colored Window (Case Study: Kazeruni House in Shiraz), International journal of Architectural Engineering and Urban Planning, 34:1 (2024) 1-17. https://doi.org/10.2139/ssrn.4544808
- J. Zhao and Y. Du, Multi-objective optimization design for windows and shading configuration considering energy consumption and thermal comfort: A case study for office building in different climatic regions of China, Solar Energy, 206:1 (2020) 997-1017. https://doi.org/10.1016/j.solener.2020.05.090
- M. Sabouri Kenarsari, A. Baghaei Daemei, and M. D. Siyahkali, Parametric design on daylighting and visual comfort of climatic responsive skins through Iranian traditional girih tile, Journal of Energy Management and Technology, 5:4 (2021) 29-35.
- F. Ahmadi, S. Wilkinson, H. Rezazadeh, S. Keawsawasvong, Q. Najafi, and A. Masoumi, Energy efficient glazing: A comparison of microalgae photobioreactor and Iranian Orosi window designs, Building and Environment, 233:1 (2022) 109942. https://doi.org/10.1016/j.buildenv.2022.109942
- N. Valibeig and A. Ranjbar, Analysis of construcion technology in sash windows in persian architecture (Orosi),WIT Transactions on Ecology and the Environment, 226:1 (2017) 519-526. https://doi.org/10.2495/SDP170451
- L. N. Groat and D. Wang, Architectural Research Methods, 2nd ed., John Wiley and sons, Hoboken, 2013, pp. 1-480.
- A. Karimi et al., Surface Urban Heat Island Assessment of a Cold Desert City: A Case Study over the Isfahan Metropolitan Area of Iran, Atmosphere, 1:1 (2021) 1368.
- N. Shirani-Bidabadi, T. Nasrabadi, S. Faryadi, A. Larijani, and M. S. Roodposhti, Evaluating the spatial distribution and the intensity of urban heat island using remote sensing, case study of Isfahan city in Iran, Sustainable Cities and Society, 45:1 (2019) 686-692. https://doi.org/10.1016/j.scs.2018.12.005
- N. Nasrollahi, Z. Hatami, and M. Taleghani, Development of outdoor thermal comfort model for tourists in urban historical areas; A case study in Isfahan, Building and Environment, 125:1 (2017) 356-372. https://doi.org/10.1016/j.buildenv.2017.09.006
- A. Maleki and N. Dehghan, Optimization of energy consumption and daylight performance in residential building regarding windows design in hot and dry climate of Isfahan, Science and Technology for Built Environment, 27:3 (2020) 351-366. https://doi.org/10.1080/23744731.2020.1812294
- A. Refahi and H. Talkhabi, Investigating the effective factors on the reduction of energy consumption in residential buildings with green roofs, Renewable Energy, 80:1 (2015) 595-603. https://doi.org/10.1016/j.renene.2015.02.030
- M. Rezaie et al., Energy consumption of high-rise double skin façade buildings, a machine learning analysis, Journal of Building Engineering, 89:1 (2024) 109230. https://doi.org/10.1016/j.jobe.2024.109230
- A. Mirbag and A. Shokati Poursani, Indoor radon measurement in residential/commercial buildings in Isfahan city, J. Air Pollution and Health., 3:4 (2019) 209-218. https://doi.org/10.18502/japh.v3i4.404
- M. Fereshte nejad, Girih tiles in Iranian architectural art, National Ney Art Association Publication, Iran, 1997, pp. 1-135.
- F. N. Aksin and S. A. Selçuk, Use of Simulation Techniques and Optimization Tools for Daylight, Energy Thermal Performance: The case of Office Module(s) in Differenf Climates, (8-10 September 2021), pp. 409-418. https://doi.org/10.52842/conf.ecaade.2021.2.409
- D. Bienvenido-Huertas, D. Sánchez-García, C. Rubio-Bellido, and J. A. Pulido-Arcas, Influence of the improvement in thermal expectation levels with adaptive setpoint temperatures on energy consumption, Applied Sciences, 10:15 (2020) 5282. https://doi.org/10.3390/app10155282
- M. Schweiker, R. Rissetto, and A. Wagner, Thermal expectation: Influencing factors and its effect on thermal perception, Energy and Buildings, 210:1 (2020) 109729. https://doi.org/10.1016/j.enbuild.2019.109729
- Z. KeyNezhad, M. M. Kashavar, A. Maleki, and Y. Shahbazi, Investigating the Role of Water in the Howzkhaneh of Traditional Cold Climate Houses on the Thermal Comfort of the Residents; Case study: Ghadaki House, Tabriz, The Culture of Islamic Architecture and Urbanism, 8:1 (2023) 53-64.
- Z. Zhang, Y. Wang, and D. Zhu, Overheating in the Tree Shade of Urban Parks: A Field Study of Thermal Adaption in China, Atmosphere, 15:5 (2024) 575. https://doi.org/10.3390/atmos15050575
- A. Tabadkani, A. Roetzel, H. X. Li, and A. Tsangrassoulis, Daylight in buildings and visual comfort evaluation: The advantages and limitations, Journal of Daylighting, 8:2 (2021) 181-203. https://doi.org/10.15627/jd.2021.16
- P. Saadatjoo, M. Mahdavinejaz, and A. Zarkesh, Porosity Rendering in High-Performance Architecture Wind-Driven Natural Ventilation and Porosity Distribution Patterns, Armanshahr journal, 12:26 (2019) 73-87.
- X. Liu, Y. Sun, S. Wei, L. Meng, and G. Cao, Illumination distribution and daylight glare evaluation within different windows for comfortable lighting, Results in Optics., 3:1 (2021) 100080. https://doi.org/10.1016/j.rio.2021.100080
- M. POURAHMADI, M. A. Khanmohammadi, and F. Mozaffar, Evaluation of glare indices in educational buildings in hot and dry climate of Iran, Arcitectural and Urban design letter, 1:1 (2019) 29-49.
2383-8701/© 2025 The Author(s). Published by solarlits.com. This is an open access article distributed under the terms and conditions of the Creative Commons Attribution 4.0 License.
 HOME
HOME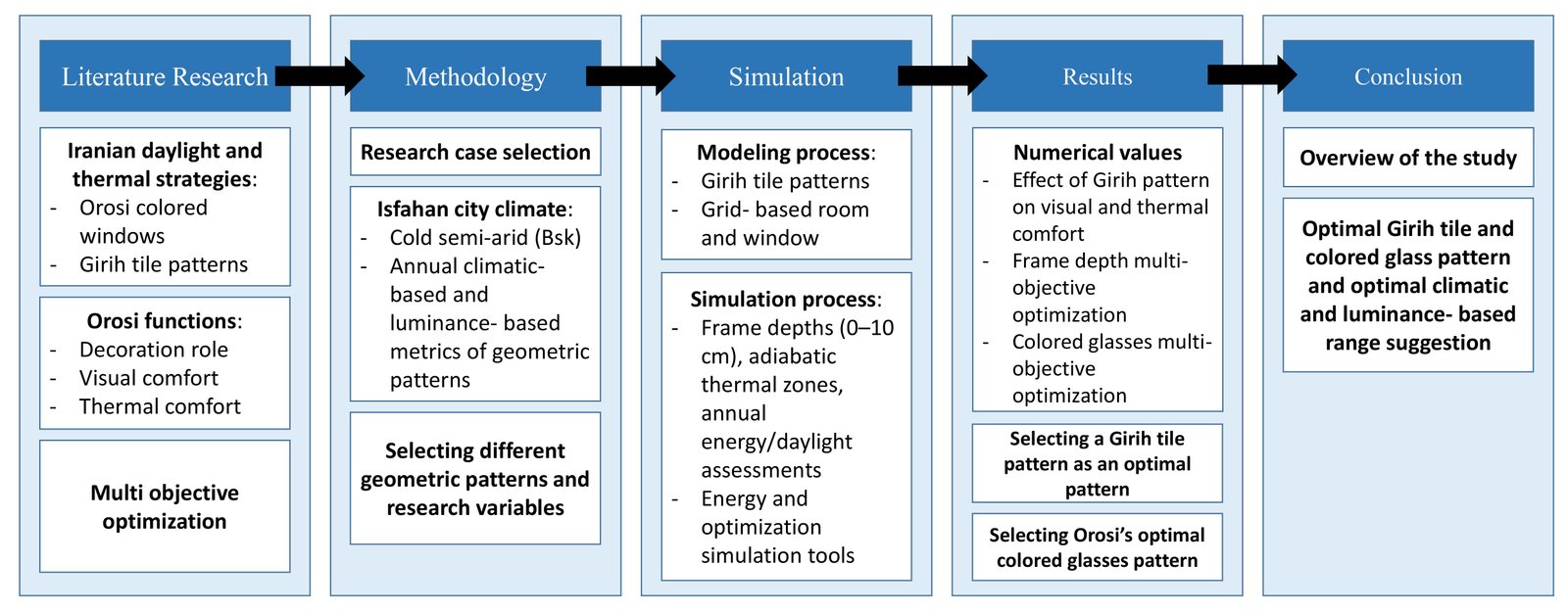 Figure 1
Figure 1 Figure 2
Figure 2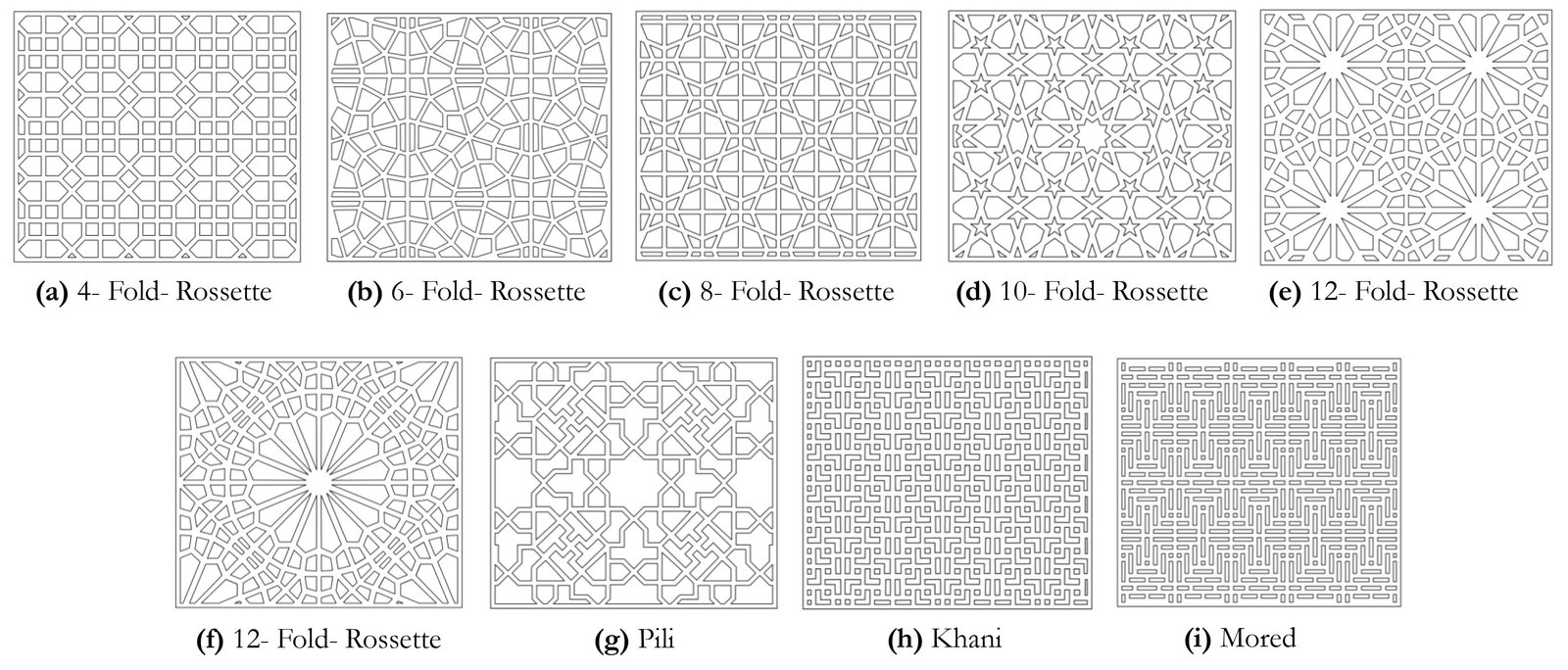 Figure 3
Figure 3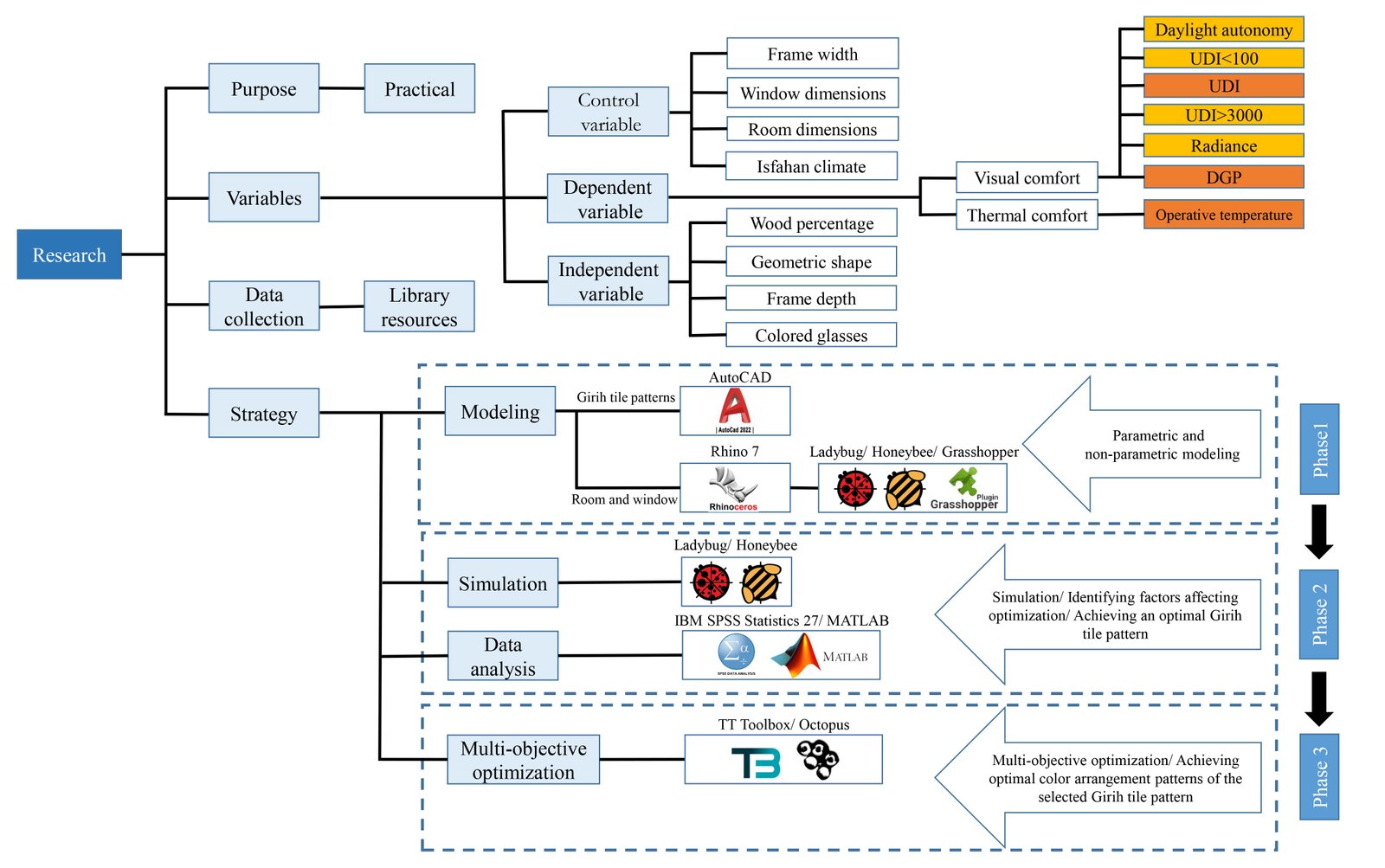 Figure 4
Figure 4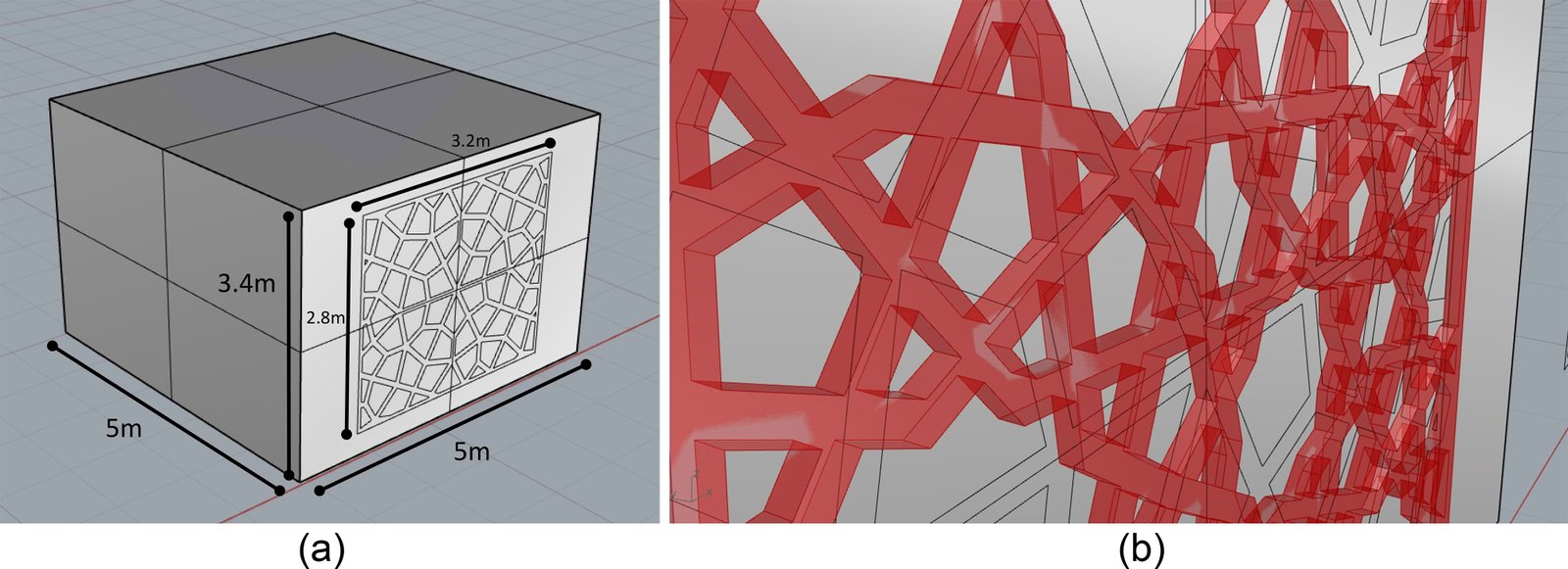 Figure 5
Figure 5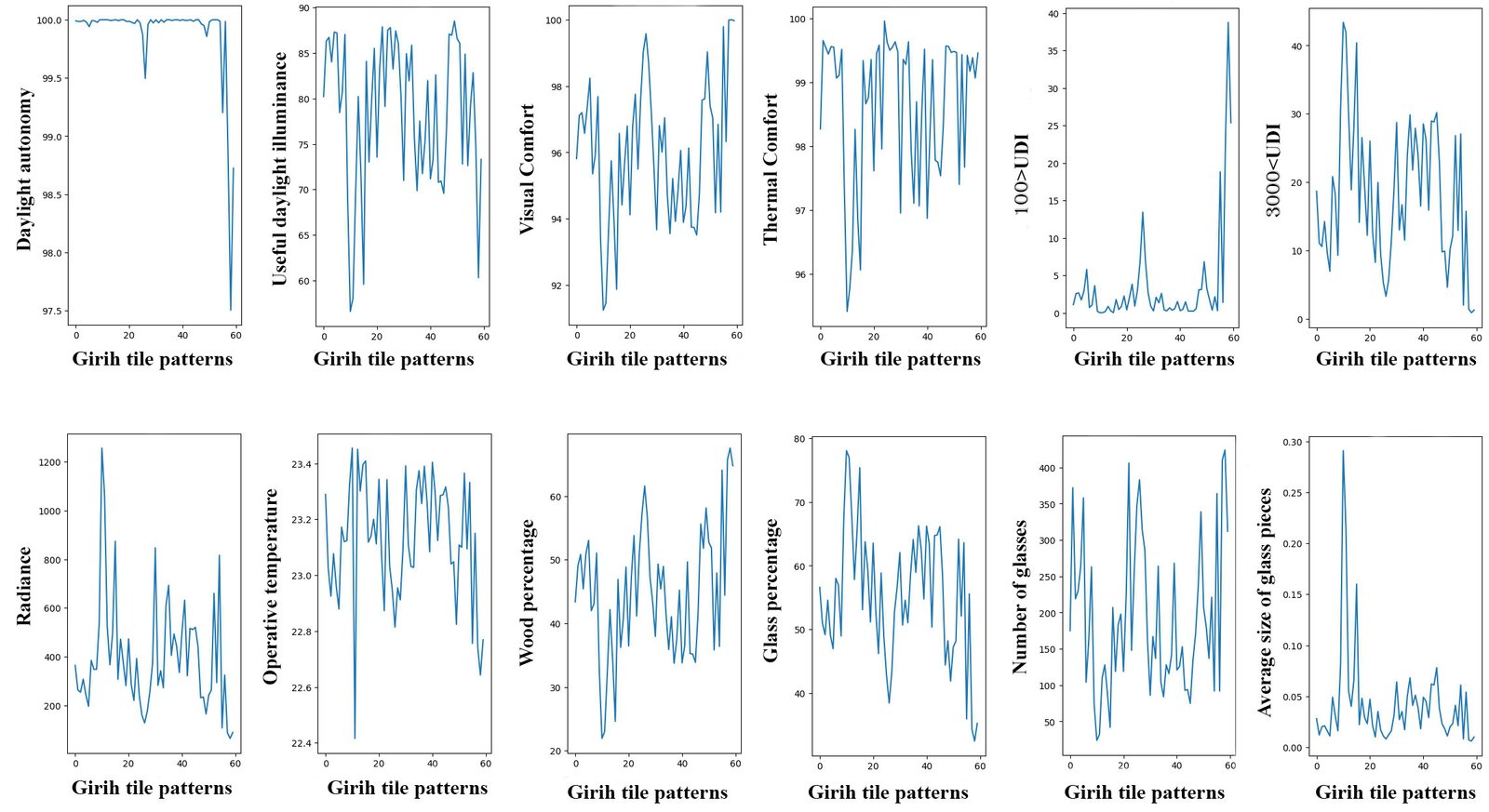 Figure 6
Figure 6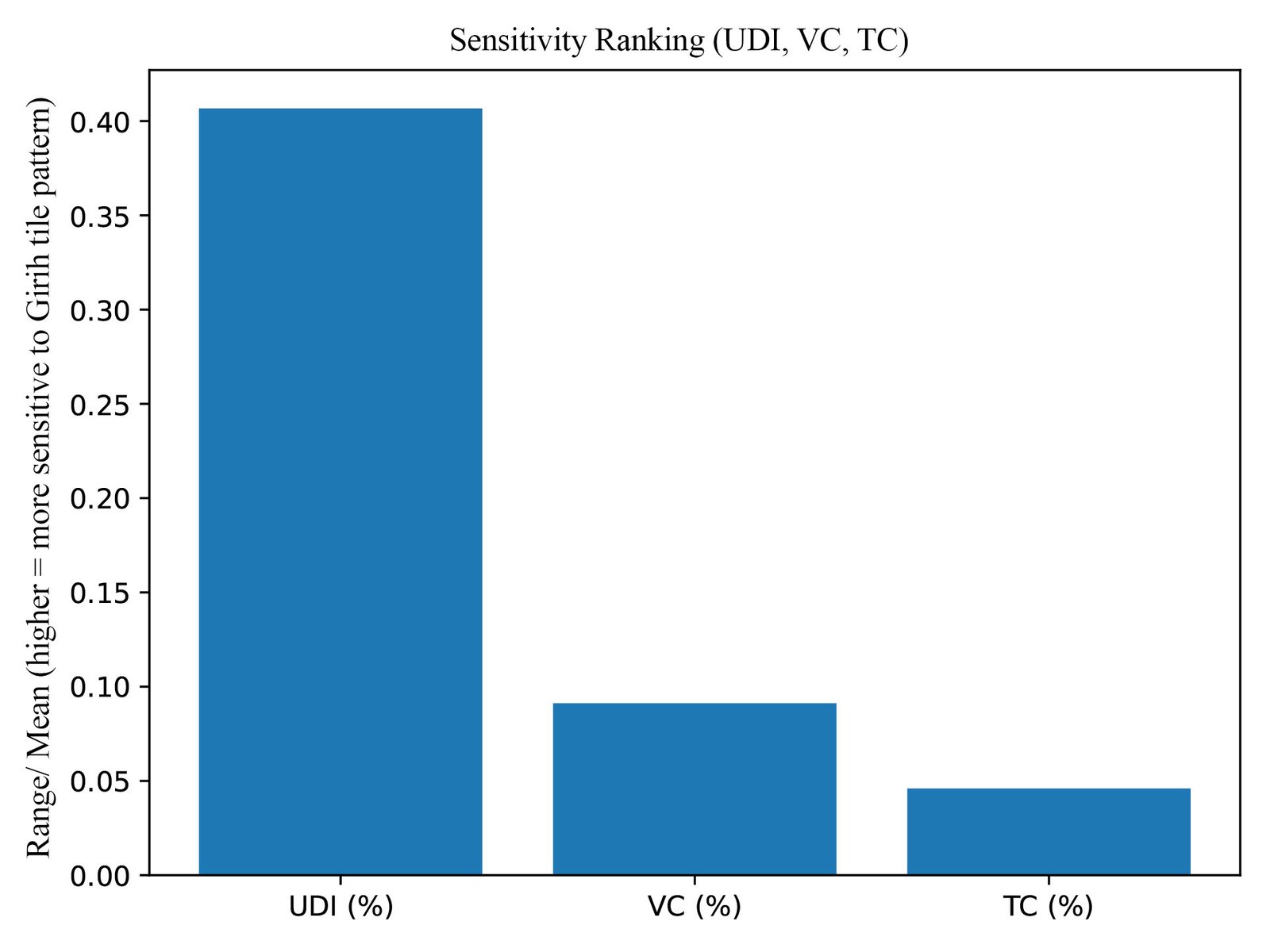 Figure 7
Figure 7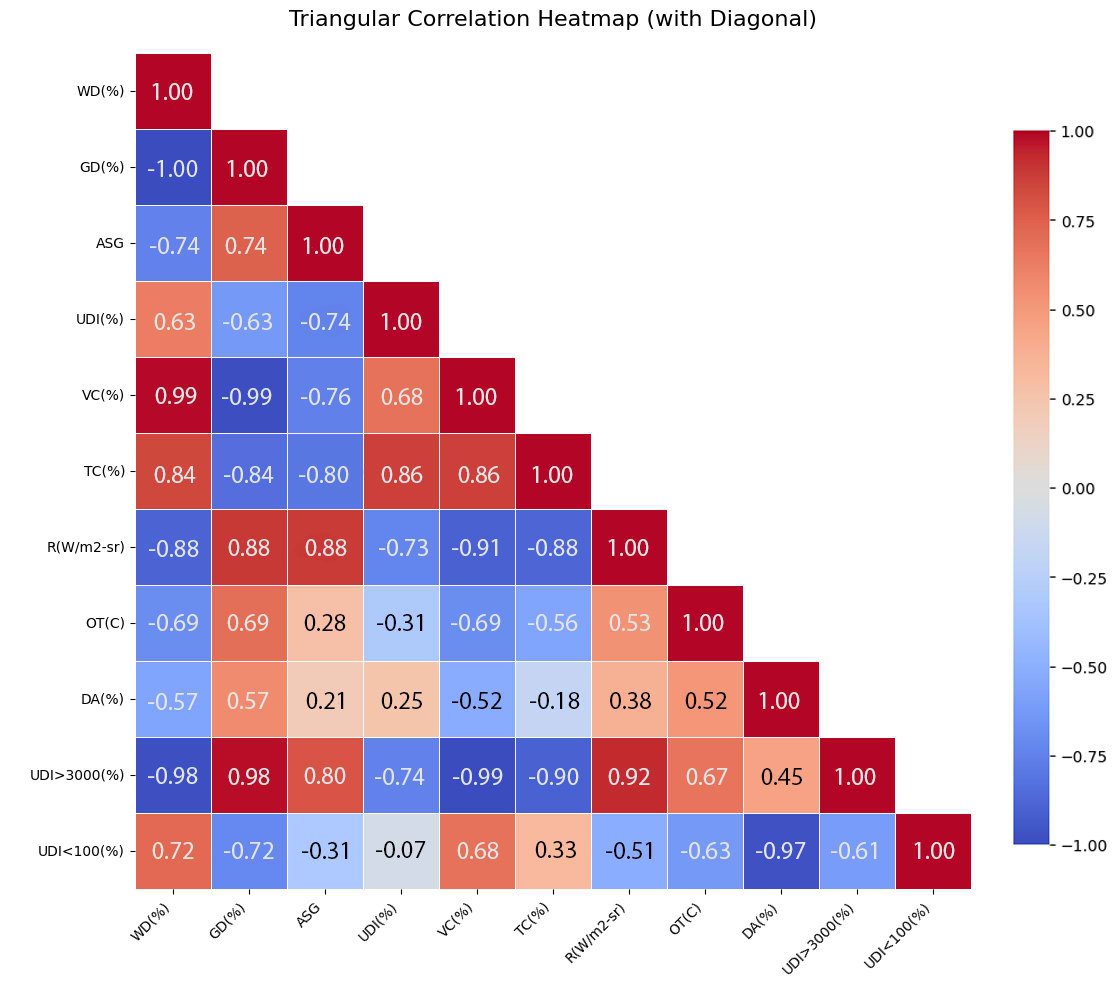 Figure 8
Figure 8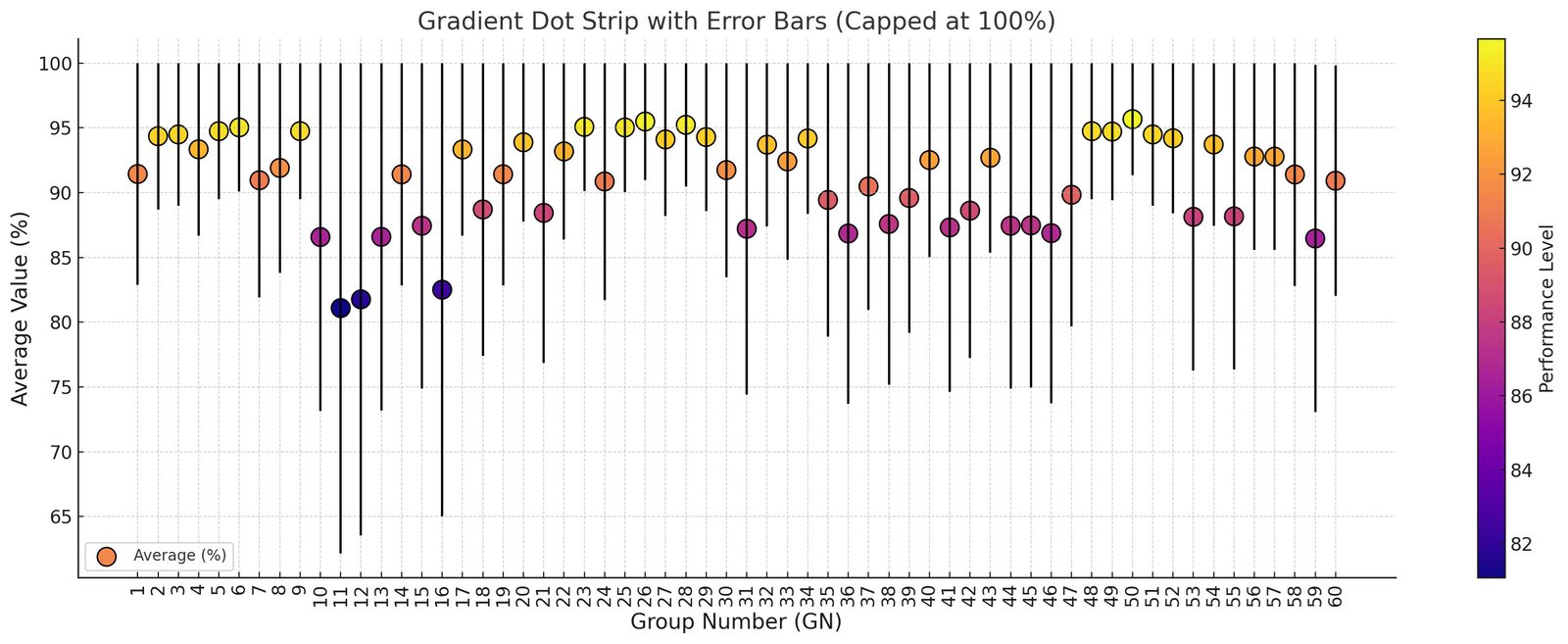 Figure 9
Figure 9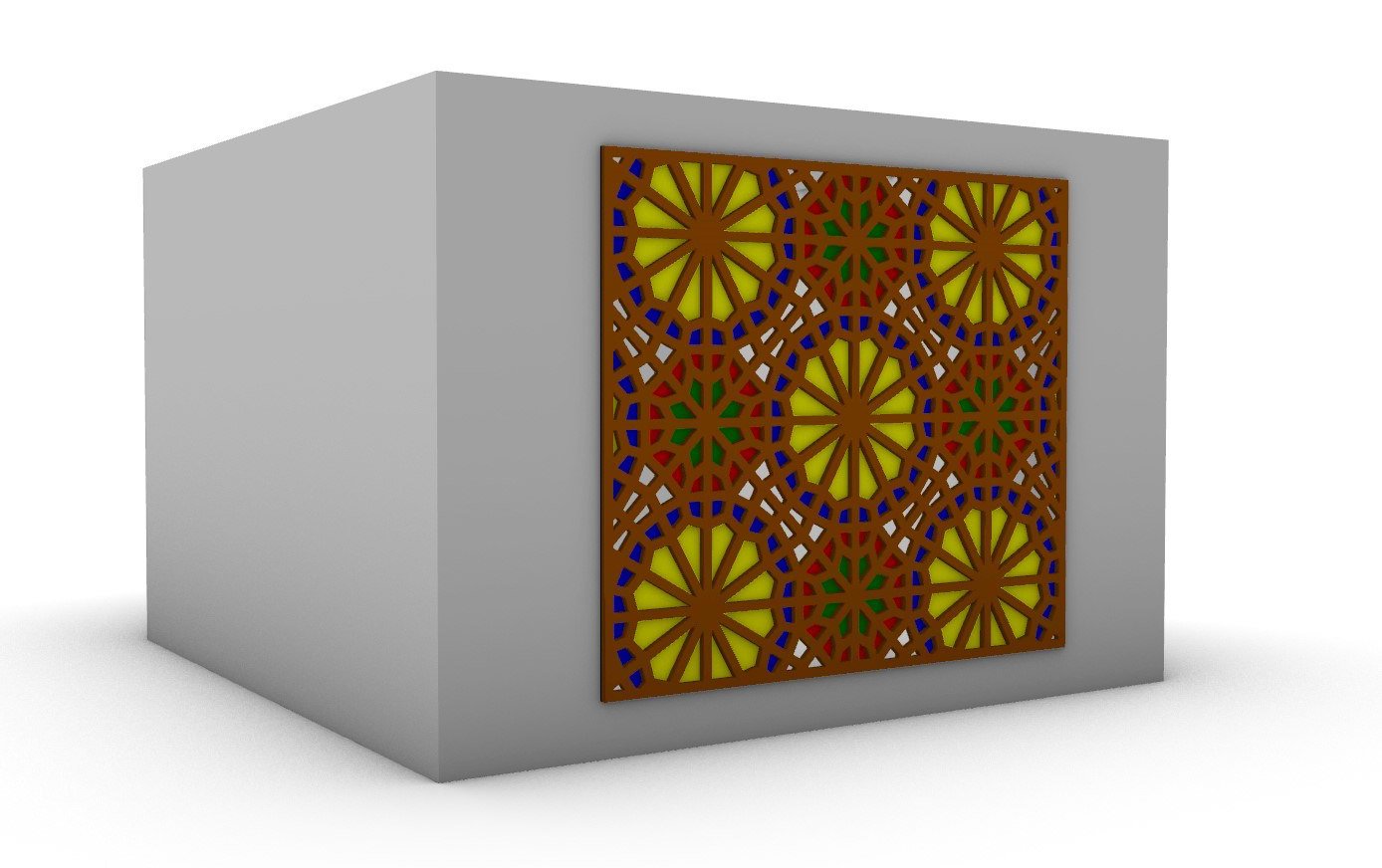 Figure 10
Figure 10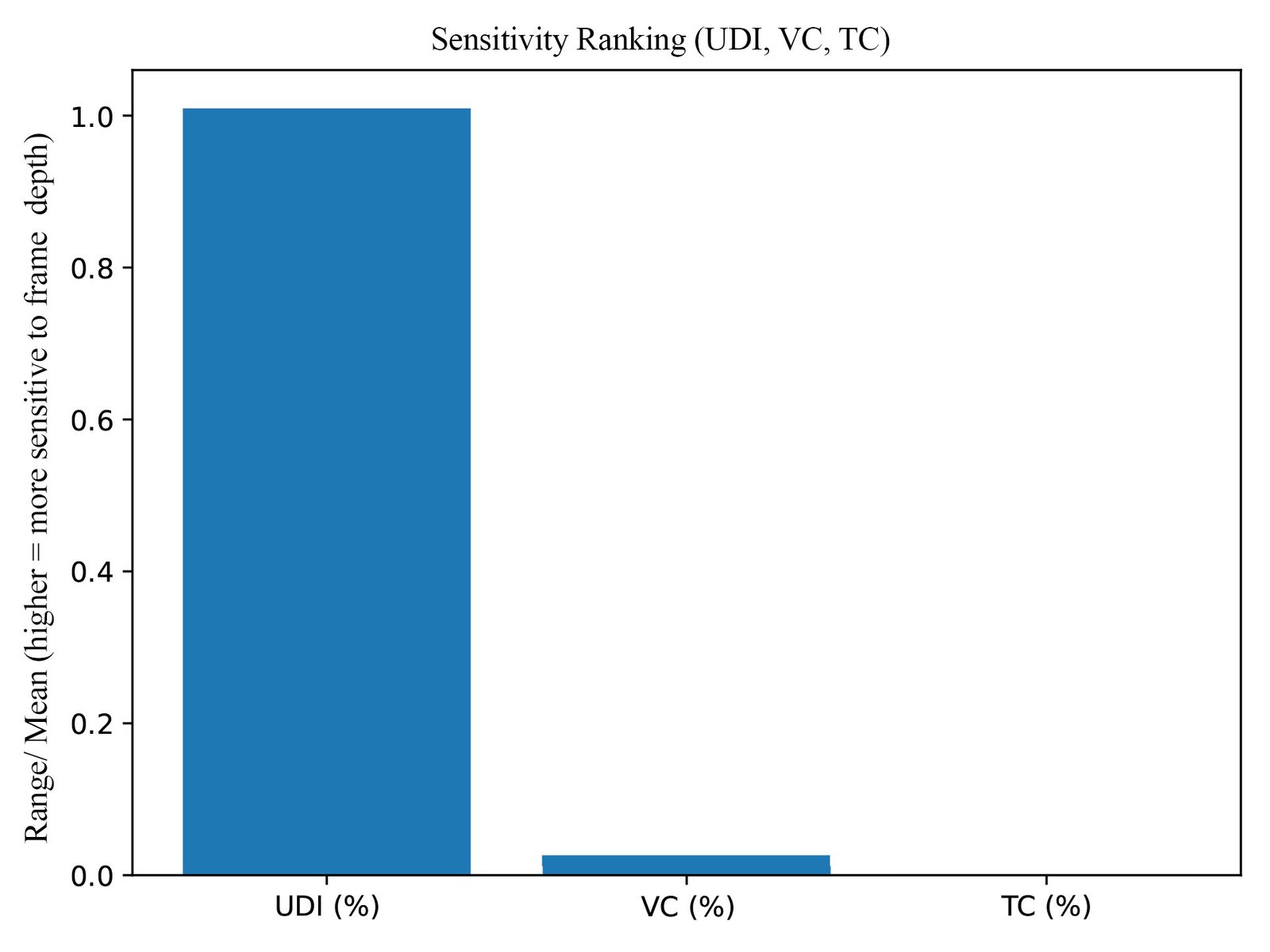 Figure 11
Figure 11 Figure 12
Figure 12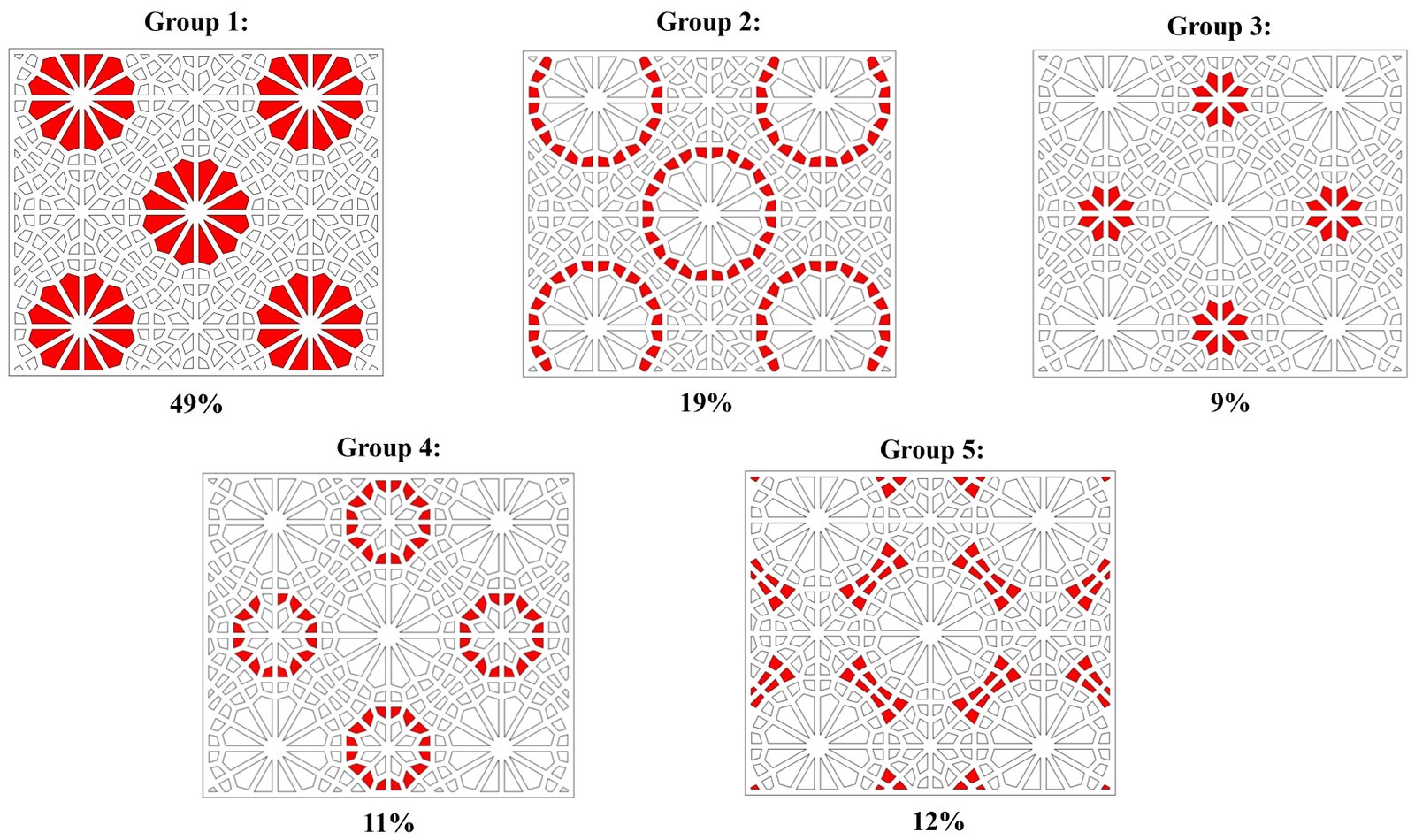 Figure 13
Figure 13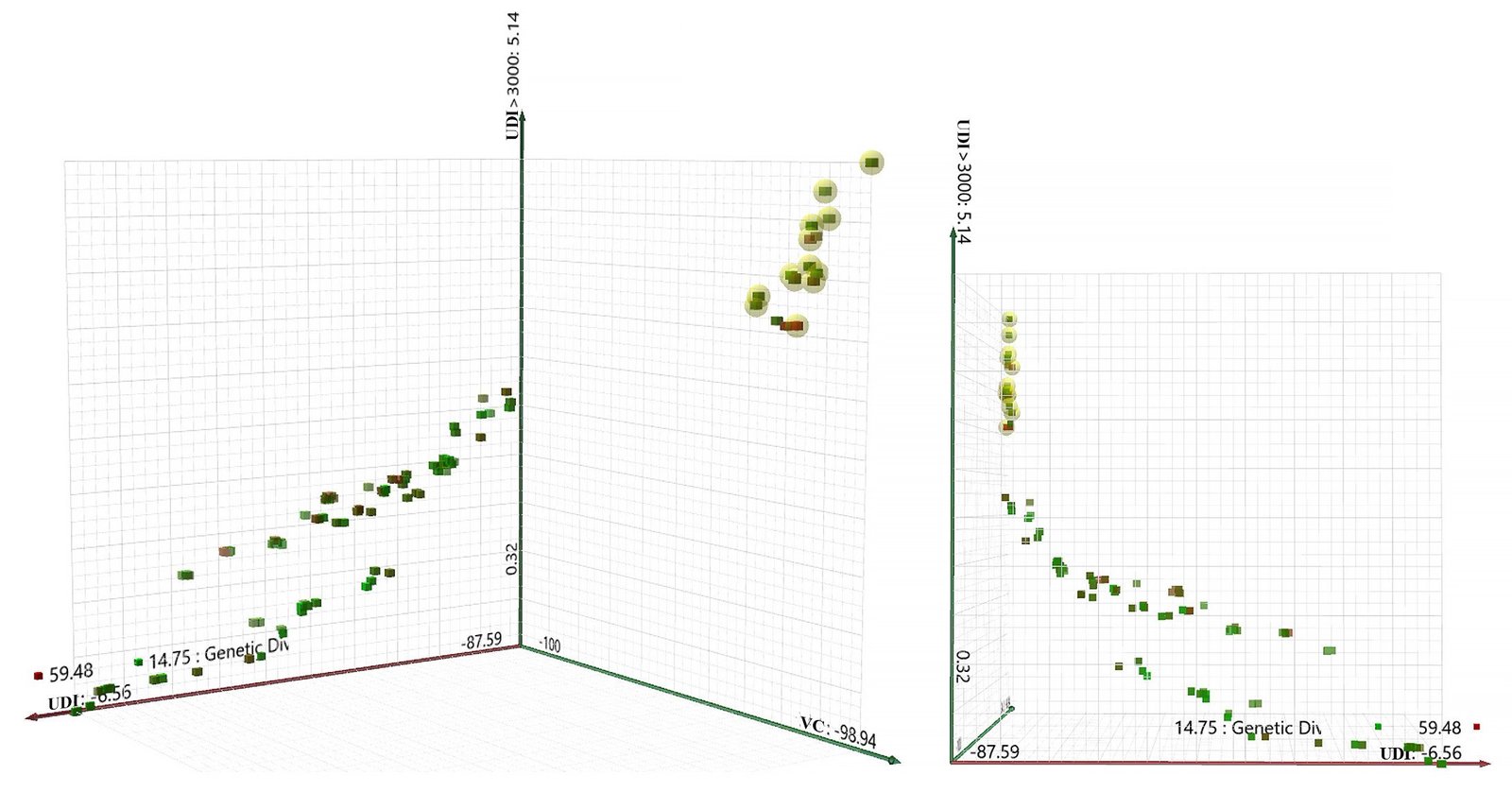 Figure 14
Figure 14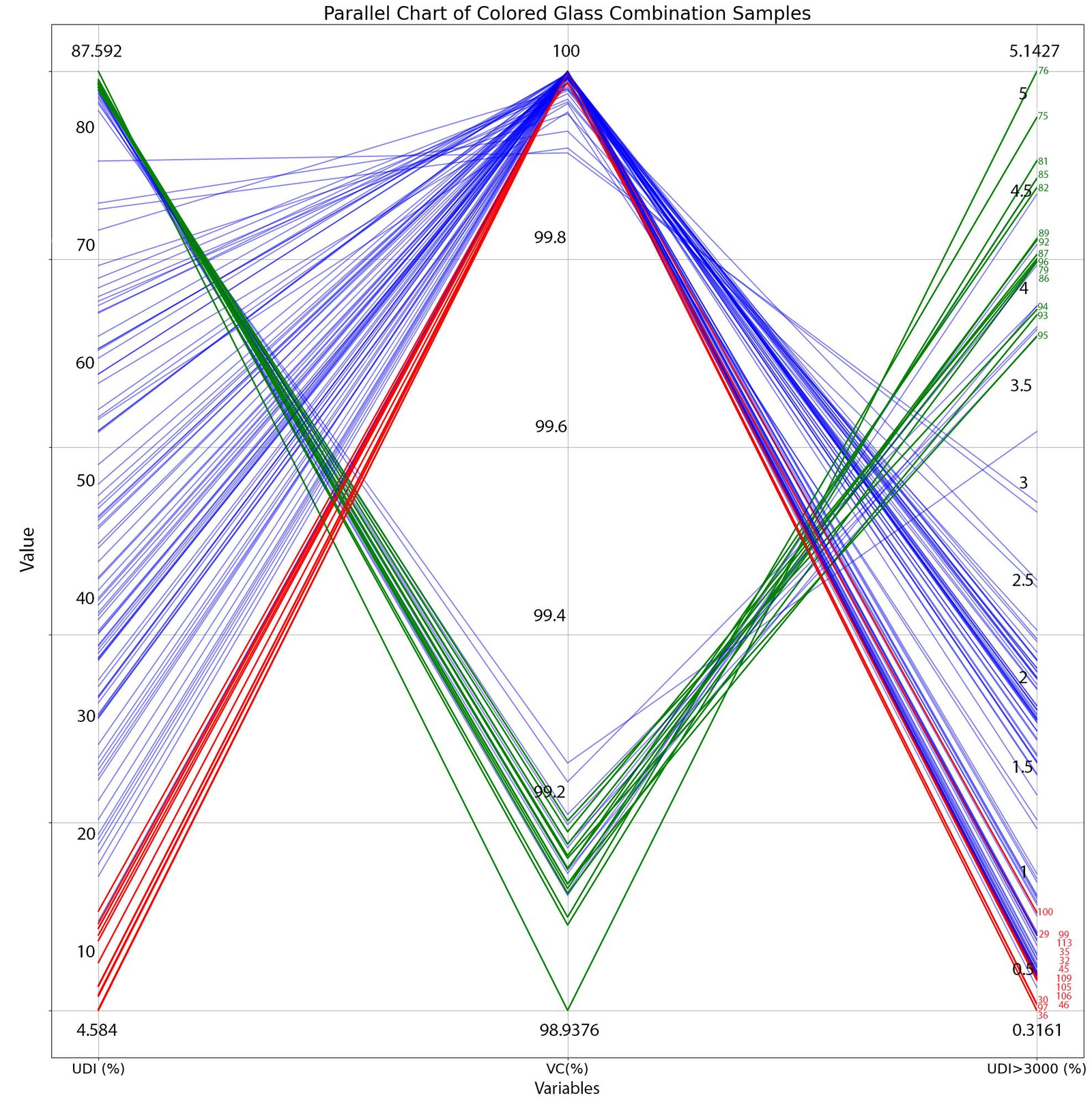 Figure 15
Figure 15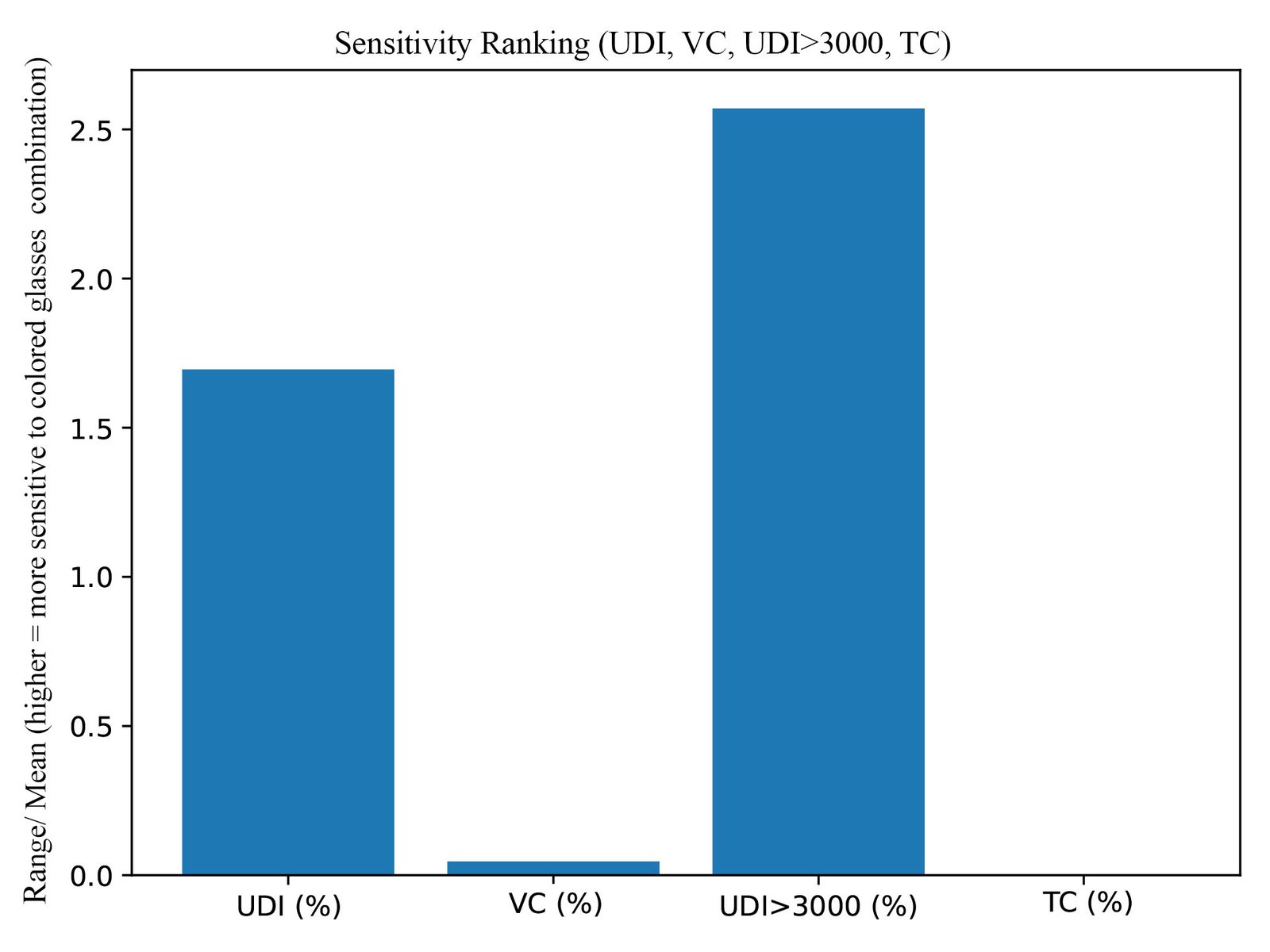 Figure 16
Figure 16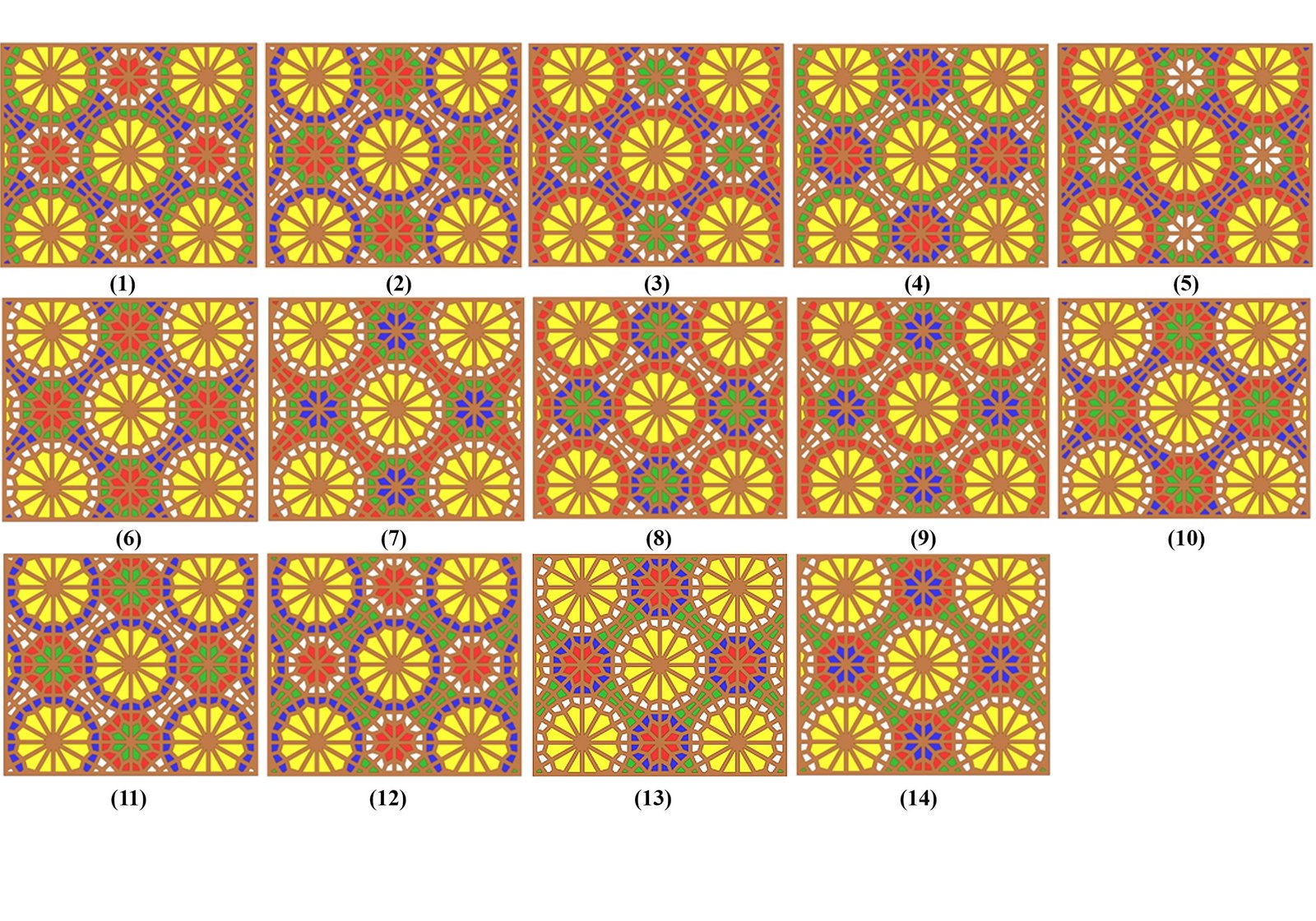 Figure 17
Figure 17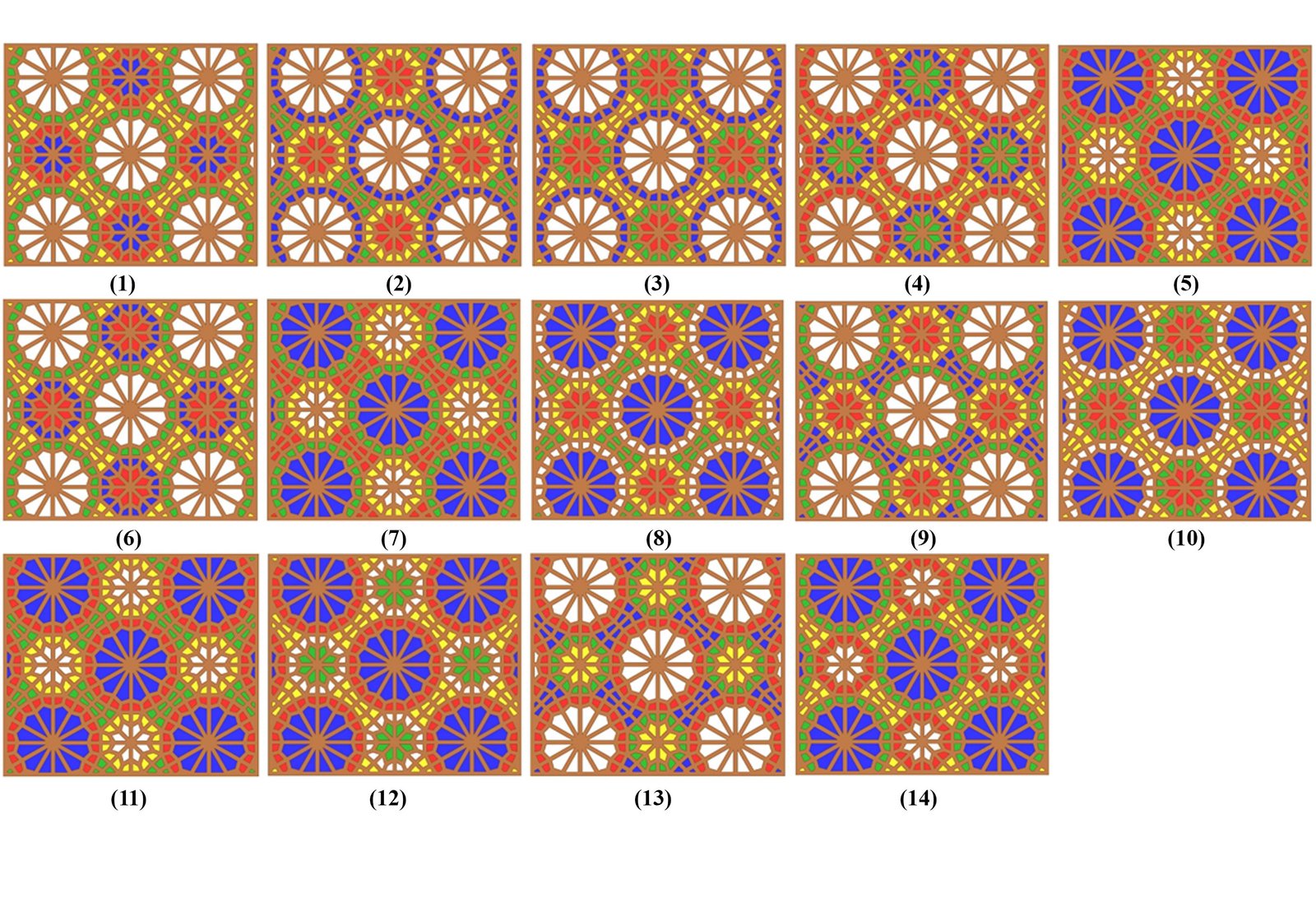 Figure 18
Figure 18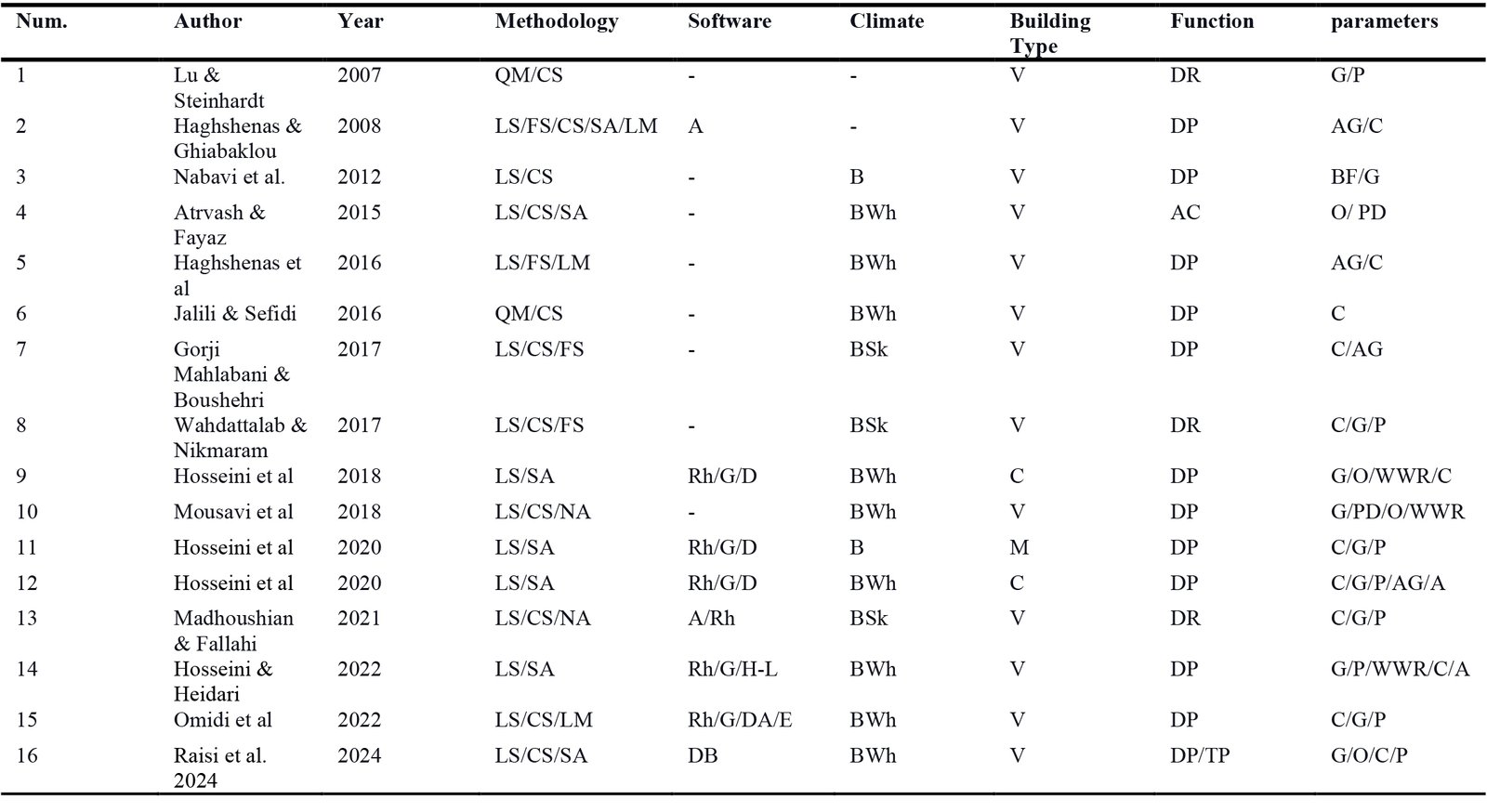 Table 1
Table 1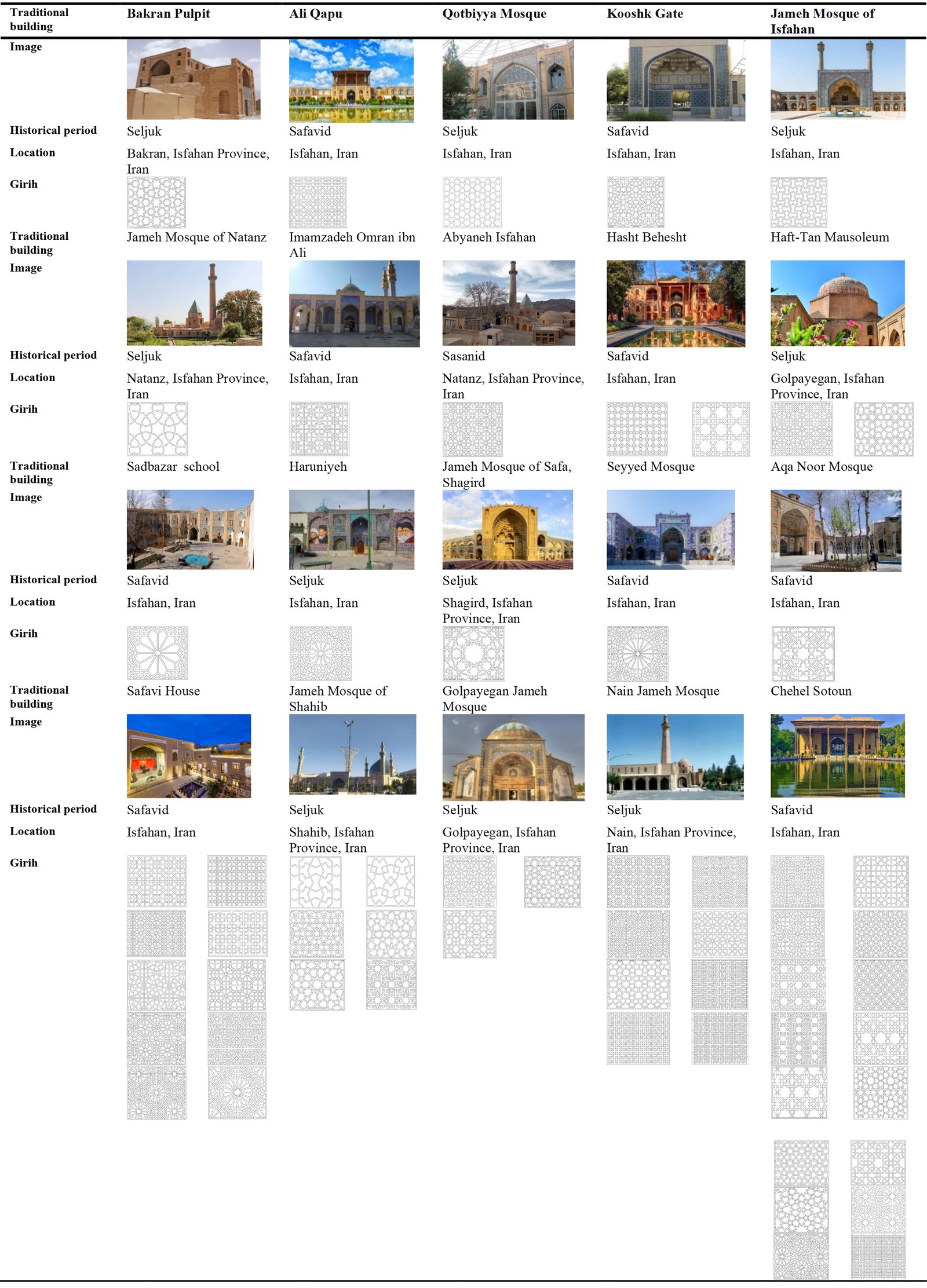 Table 2
Table 2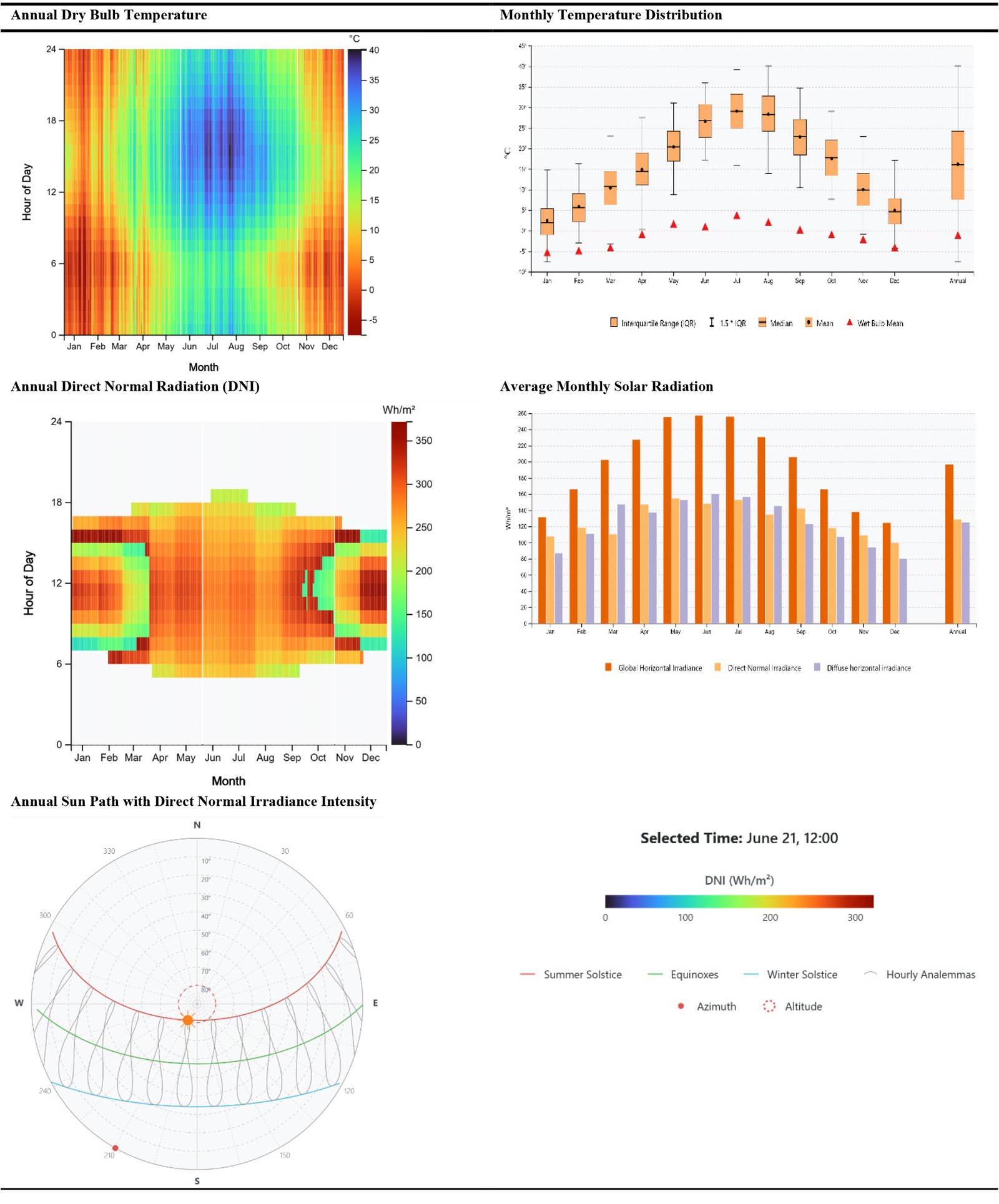 Table 3
Table 3 Table 4
Table 4 Table 5
Table 5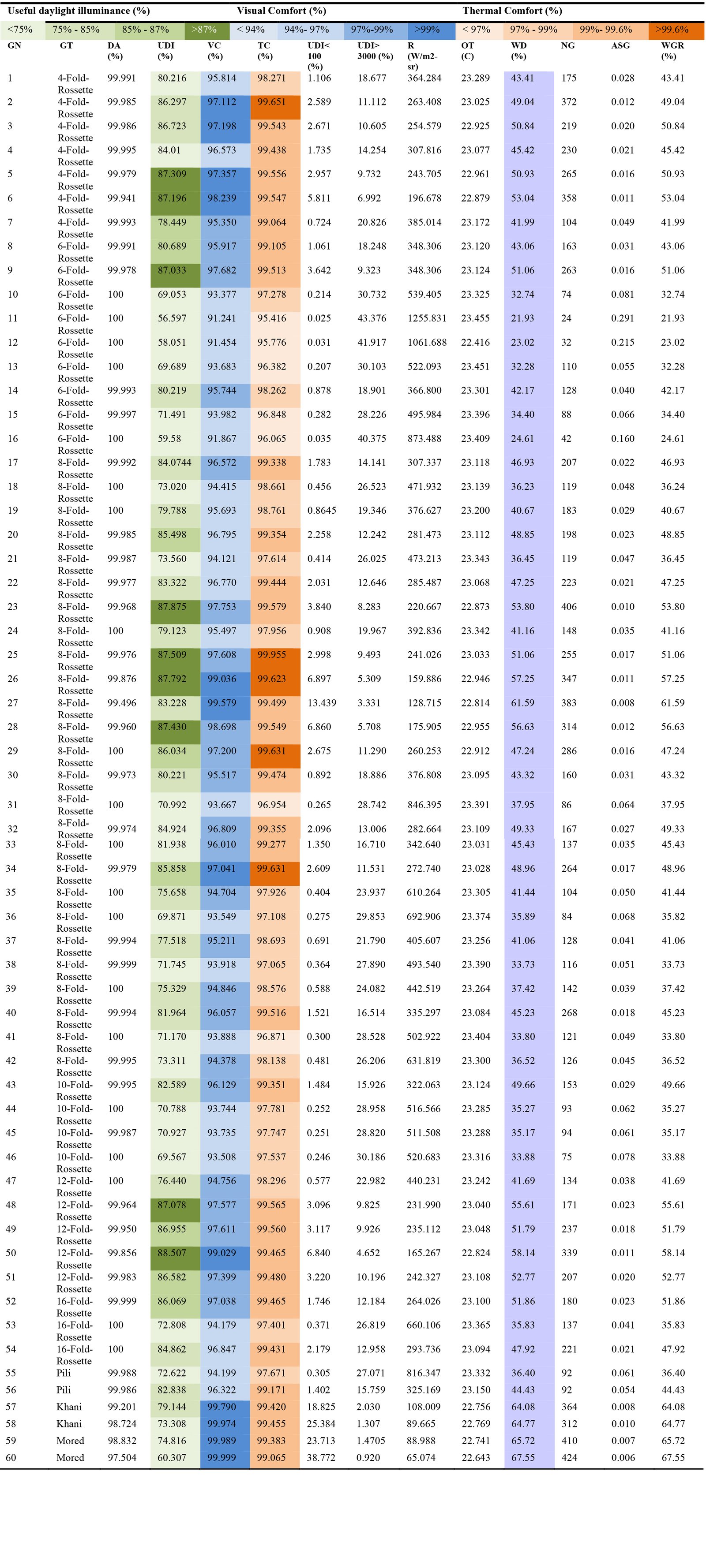 Table 6
Table 6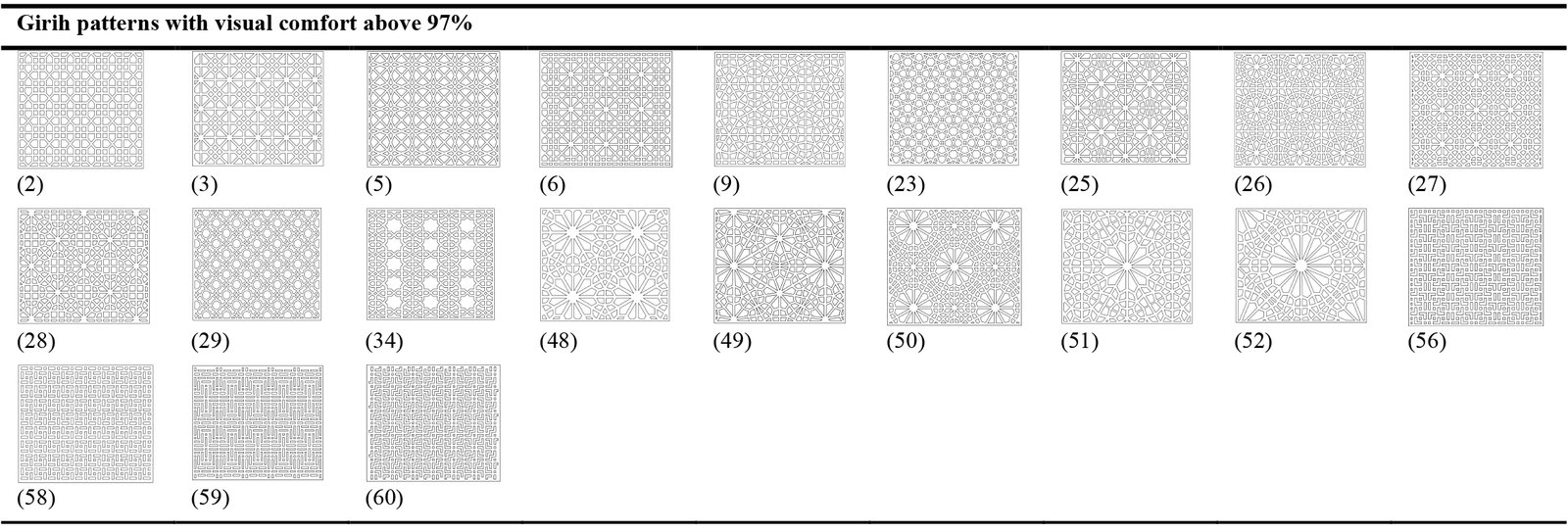 Table 7
Table 7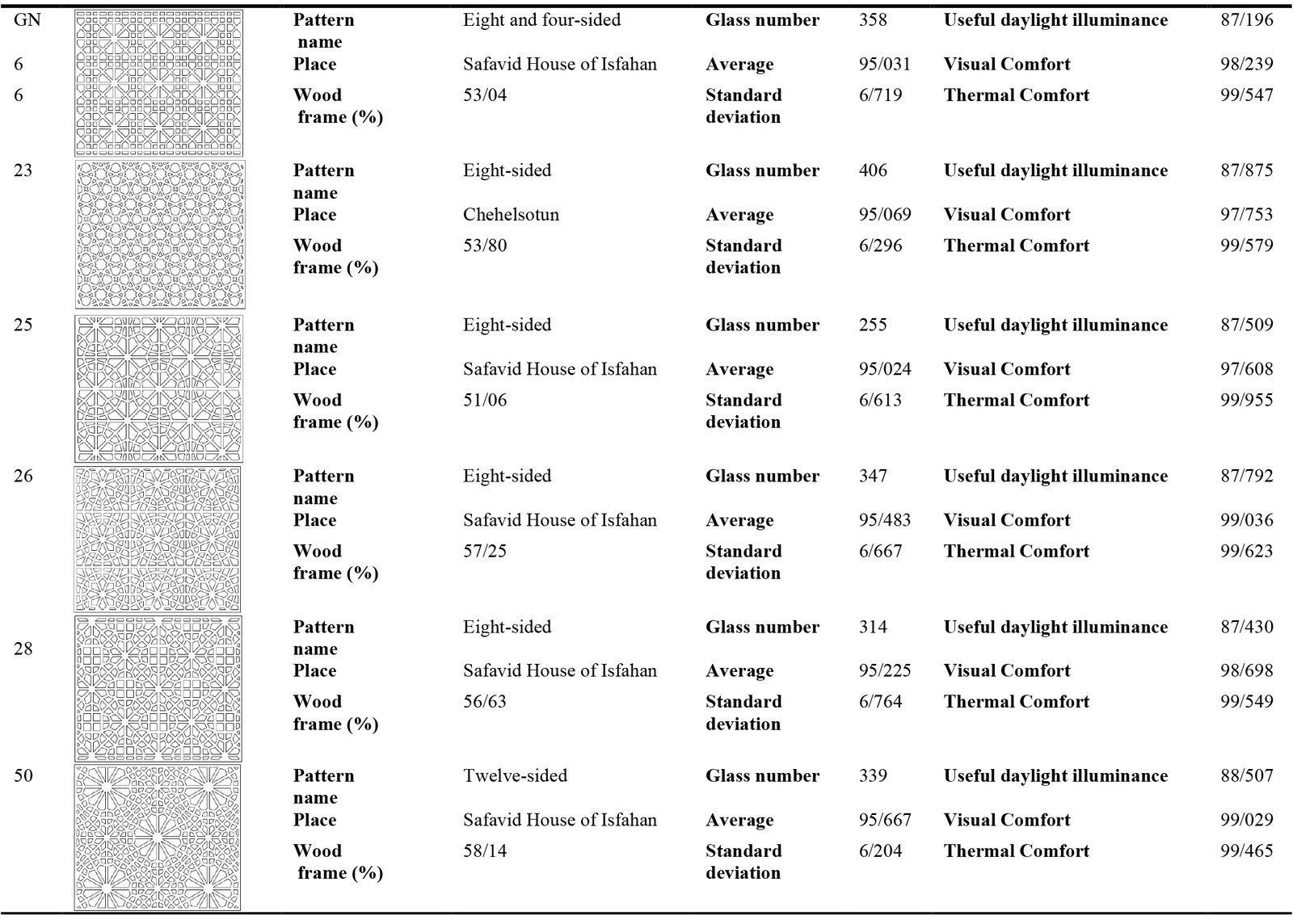 Table 8
Table 8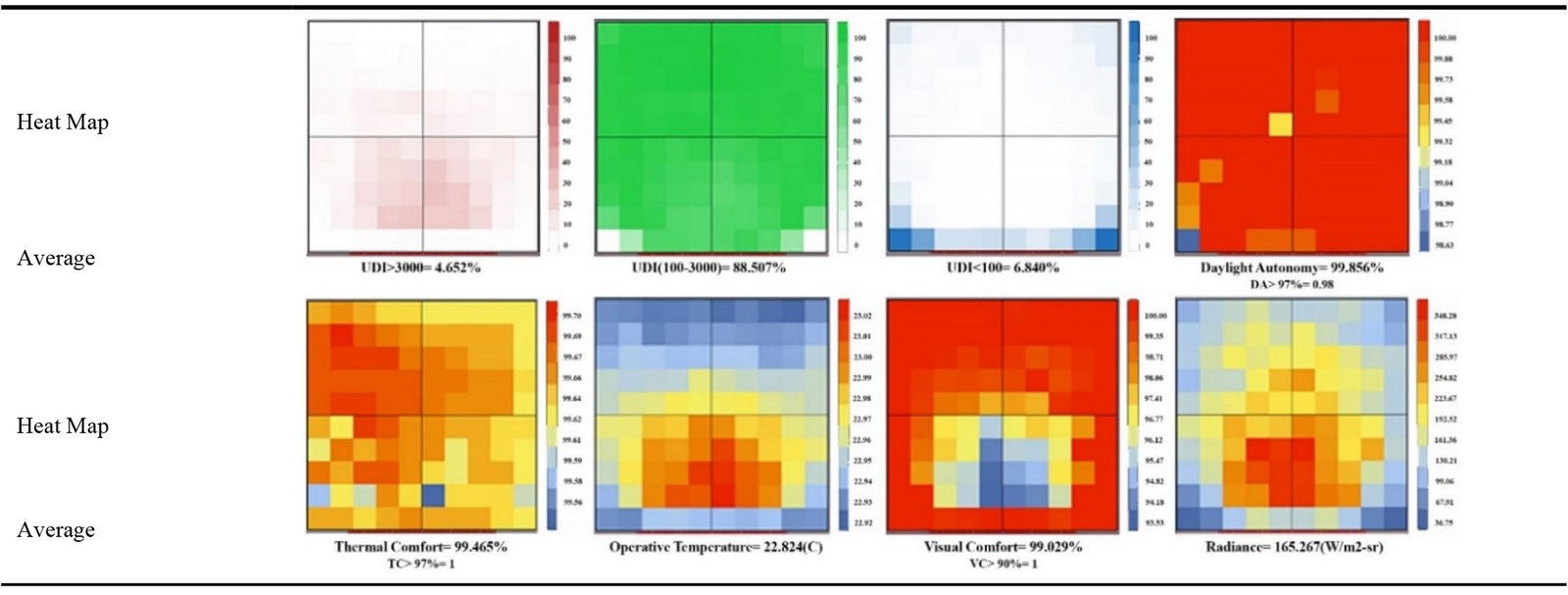 Table 9
Table 9 Table 10
Table 10 Table 11
Table 11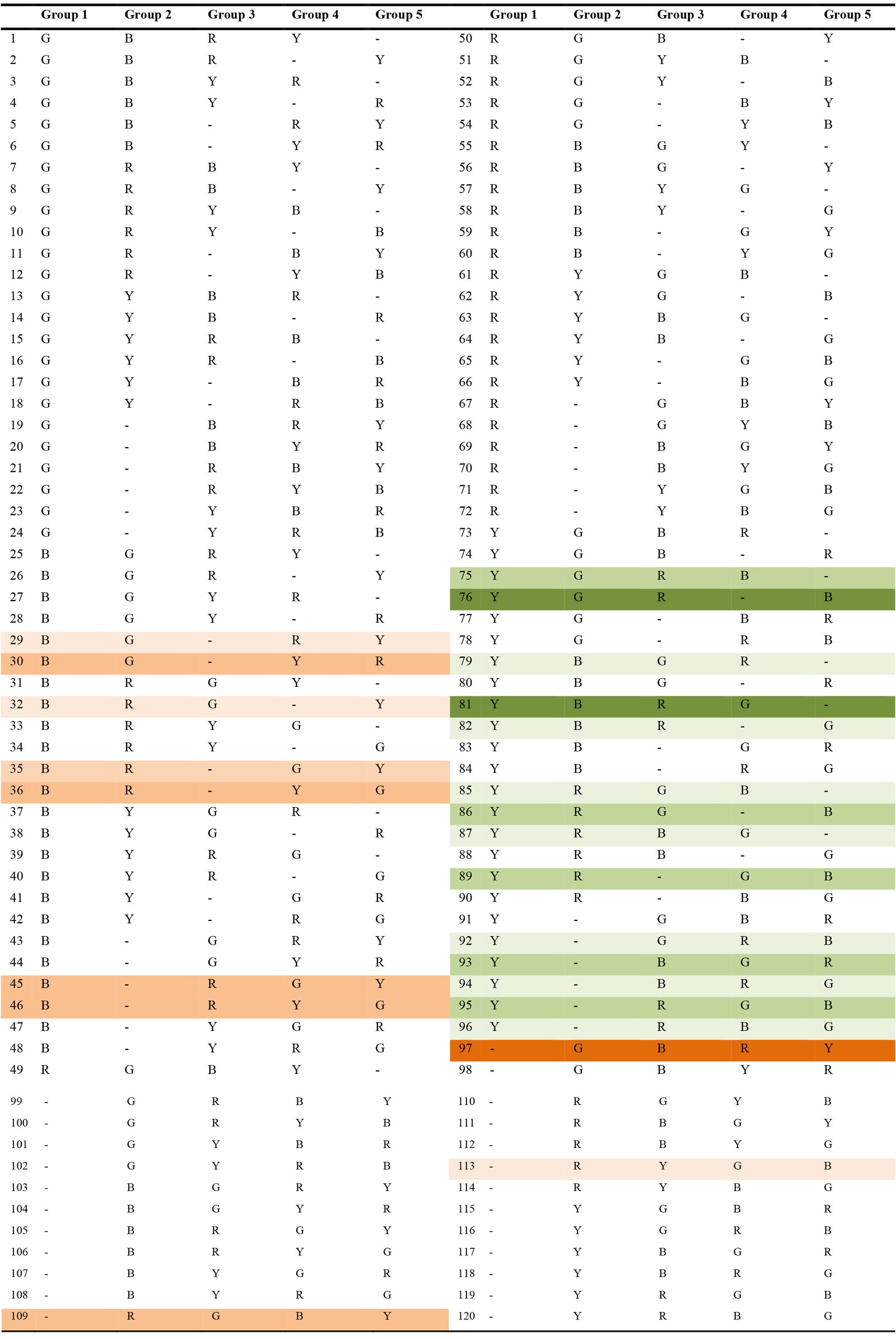 Table 12
Table 12 Table 13
Table 13


