Volume 12 Issue 1 pp. 91-110 • doi: 10.15627/jd.2025.6
Multi-objective Optimization of Window and Shading Systems for Enhanced Office Building Performance: A Case Study in Qom, Iran
Mohammad Hassan Abedini,a,∗ Hanieh Gholami,b Hamed Sanginc
Author affiliations
a Department of Architecture, Faculty of Architecture and Urbanism, Shahrood University of Technology, Shahrood, Iran
b School of Architecture Technology, College of Fine Arts, University of Tehran, Tehran, Iran
c Department of Environment, Land and Infrastructure Engineering (DIATI), Politecnico di Torino, Turin, Italy
*Corresponding author.
abedini746@shahroodut.ac.ir (M. H. Abedini)
hanieh.gholami@ut.ac.ir (H. Gholami)
hamed.sangin@studenti.polito.it (H. Sangin)
History: Received 25 October 2024 | Revised 27 December 2024 | Accepted 5 January 2024 | Published online 13 February 2025
Copyright: © 2025 The Author(s). Published by solarlits.com. This is an open access article under the CC BY license (http://creativecommons.org/licenses/by/4.0/).
Citation: Mohammad Hassan Abedini, Hanieh Gholami, Hamed Sangin, Multi-objective Optimization of Window and Shading Systems for Enhanced Office Building Performance: A Case Study in Qom, Iran, Journal of Daylighting 12 (2025) 91-110. https://dx.doi.org/10.15627/jd.2025.6
Figures and tables
Abstract
Addressing the challenges of global warming and rising energy demands, this study explores fixed shading systems as passive and sustainable solutions to improve energy efficiency, thermal comfort, and daylight performance in office buildings. Conducted in the hot desert climate of Qom, the research employs advanced simulation tools, including Rhino 8 integrated with Grasshopper, Honeybee, and Ladybug, to model and evaluate shading strategies. A multi-objective optimization (MOO) approach was applied to enhance four key metrics: Thermal Comfort Percent (TCP), Energy Use Intensity (EUI), Annual Sunlight Exposure (ASE), and Spatial Daylight Autonomy (sDA). Optimization and visualization were carried out using Colibri and Design Explorer to identify shading configurations that effectively balance energy savings, thermal comfort, and daylighting. The results highlight substantial improvements achieved through optimized shading designs. Fixed exterior shading systems reduced EUI by up to 14.95% for overhangs, with side fins, light shelves, and H-louvers achieving reductions of 7.28%, 13.45%, and 6.04%, respectively. ASE was effectively mitigated, with side fins and H-louvers achieving reductions of 36.25% and 9.38%. Optimal daylighting performance was observed, as sDA reached 100% for H-louvers, side fins, overhangs, and light shelves, and 98.25% for egg-crates and V-louvers. Regarding TCP, egg-crates exhibited the highest performance at 74.18%, followed by H-louvers at 70.21%. These findings demonstrate that integrating tailored shading systems into office buildings not only enhances occupant comfort and reduces energy consumption but also supports sustainable building practices, offering practical solutions for environmentally conscious architectural design.
Keywords
Energy efficiency, Daylight performance, Thermal comfort, Window and shading systems
Nomenclature
Abbreviation
| ASE | Annual Sunlight Exposure |
| BWh | Hot desert climate |
| Clr | All panes are clear glass |
| Dbl | Double glazed glass |
| EUI | Energy Use Intensity |
| H-louver | Horizontal louver |
| LRV | Light Reflectance Values |
| MOO | Multi-objective optimization |
| sDA | spatial Daylight Autonomy |
| SHGC | Solar Heat Gain Coefficient |
| TCP | Thermal Comfort Percent |
| U-Value | Thermal transmittance |
| V-louver | Vertical louver |
| VT | Visible Transmittance |
| WWR | Window-to-wall ratio |
| μ | Mean of elementary effects |
| σ | Standard deviation |
1. Introduction
Global energy consumption is significantly influenced by the building and construction sectors, which account for approximately 40% of total energy use. Within this, about 20% is attributed to the increased demand for heating and cooling. This underscores the substantial energy needs in these sectors worldwide [1,2]. The rising demand for energy in these fields has contributed to a marked increase in global CO2 emissions from energy sources, leading to higher pollution levels [3]. Unfortunately, the most recent data from the World Statistical Yearbook in 2021 shows a substantial rise in Iran's total primary energy consumption, which grew from 5.91 BTU (British thermal units) in 2002 to 12.05 BTU in 2021, reflecting an increase of 103.9% over two decades. Specifically, between 2002 and 2021, Iran's greenhouse gas emissions, electricity use, and natural gas consumption saw increases of 144.9%, 290.3%, and 332.9%, respectively [4]. Researchers are exploring various strategies for conserving energy and reducing emissions to promote sustainable building practices. These strategies include innovative construction techniques, creative design approaches, and the use of renewable energy sources to reduce the environmental impact of both building construction and its operation [5-8]. While the influence of building envelopes on energy efficiency was extensively studied, the integration of suitable passive design strategies during the early stages of building design, particularly in hot arid climates remains relatively underexplored [9].
Meanwhile, Windows and shading systems are vital components of a building’s envelope, greatly affecting energy use and occupant comfort [9-12]. Windows, as transparent elements of the building envelope, direct visible sunlight into interior spaces, reduce lighting energy consumption, and capture solar heat in winter. Therefore, they help lower thermal energy consumption while enhancing the visual comfort of occupants [13]. Since window systems are typically set during the early design phase, making changes later is not easy. In fact, the initial design phase is the most critical stage in building design, as about 80% of total building costs are determined during this phase [14]. The design of windows and shading systems plays a crucial role in improving lighting performance, both in terms of energy efficiency and visual comfort. The optimization of window size, orientation, and placement, combined with effective shading strategies, can significantly reduce the need for artificial lighting and improve indoor daylighting [15]. However, the challenge lies in balancing these design factors with the need to control solar heat gain. Excessive solar radiation can lead to overheating, discomfort, and increased cooling loads, which negates the benefits of natural lighting. Thus, optimizing these factors requires a multi-objective approach, where the goal is to maximize daylight availability while minimizing glare and heat gain [14,16]. Occupant productivity in office buildings directly impacts an organization’s financial performance and growth [17]. At the same time, minimizing energy use in these buildings is crucial [11,12]. Previous research has shown that a large portion of energy consumption in office buildings is due to heat loss through windows and cooling requirements caused by solar radiation [18]. Window design is a complex multi-objective problem because solar energy absorption through windows affects both occupant comfort and energy consumption in both summer and winter [15]. Optimizing window design alone may not significantly improve occupant comfort, which is why advanced daylight control systems that provide more even light distribution are necessary to improve comfort and reduce energy use [17].
In addition, Researchers have explored optimizing shading system designs and configurations [16,17], along with various building envelope elements such as window-to-wall ratio (WWR) [18], orientation [19], geometry [20], and types of glazing materials [21,22]. These factors play crucial roles in enhancing the building's thermal, visual and energy performance [23] and are considered essential passive design strategies integrated into the early stages of design. In office buildings with extensive glass facades, the design focus on aesthetics and expansive views often conflicts with thermal comfort requirements [13]. The emphasis on indoor comfort, rather than energy consumption for heating and cooling, has led many developers to install sunshades in buildings to enhance accessibility [24]. The Shadings in buildings, particularly those with a high lot of glass, maintain occupants' views while effectively blocking excess solar radiation [25]. This passive strategy not only enhances thermal comfort but also improves visual comfort inside the building [26-28]. Efforts to minimize energy consumption in buildings, particularly offices, are crucial [22,29]. Research indicates that the office's energy losses are largely due to window heat loss and solar radiation cooling [30]. In this context, parametric design and multi-objective optimization have become key approaches in improving the energy efficiency of buildings. Parametric design refers to the use of algorithms and design parameters to explore a wide range of design options and optimize building performance. Multi-objective optimization, on the other hand, seeks to find solutions that balance multiple goals, such as maximizing occupant comfort while minimizing energy consumption. These approaches have been widely applied in optimizing building envelope elements, especially windows and shading systems, to enhance the building's overall performance [13,31]. As evidenced in the existing literature, extensive research conducted on employing shading techniques and optimizing window design in buildings to conserve energy.
In addition, Researchers have explored optimizing shading system designs and configurations [16,17], along with various building envelope elements such as window-to-wall ratio (WWR) [18], orientation [19], geometry [20], and types of glazing materials [21,22]. These factors play crucial roles in enhancing the building's thermal, visual and energy performance [23] and are considered essential passive design strategies integrated into the early stages of design. In office buildings with extensive glass facades, the design focus on aesthetics and expansive views often conflicts with thermal comfort requirements [13]. The emphasis on indoor comfort, rather than energy consumption for heating and cooling, has led many developers to install sunshades in buildings to enhance accessibility [24]. The Shadings in buildings, particularly those with a high lot of glass, maintain occupants' views while effectively blocking excess solar radiation [25]. This passive strategy not only enhances thermal comfort but also improves visual comfort inside the building [26-28]. Efforts to minimize energy consumption in buildings, particularly offices, are crucial [22,29]. Research indicates that the office's energy losses are largely due to window heat loss and solar radiation cooling [30]. In this context, parametric design and multi-objective optimization have become key approaches in improving the energy efficiency of buildings. Parametric design refers to the use of algorithms and design parameters to explore a wide range of design options and optimize building performance. Multi-objective optimization, on the other hand, seeks to find solutions that balance multiple goals, such as maximizing occupant comfort while minimizing energy consumption. These approaches have been widely applied in optimizing building envelope elements, especially windows and shading systems, to enhance the building's overall performance [13,31]. As evidenced in the existing literature, extensive research conducted on employing shading techniques and optimizing window design in buildings to conserve energy.
Upon reviewing previous research, a clear gap emerges in addressing the integration of four key parameters: Thermal Comfort Percent (TCP), Energy Use Intensity (EUI), Annual Sunlight Exposure (ASE), and Spatial Daylight Autonomy (sDA). This study aims to fill this gap by developing a multi-objective optimization strategy that balances these goals. It examines various fixed shading solutions and materials to enhance TCP, improve EUI, and optimize daylighting performance (ASE, sDA) in office buildings. The goal is to create more comfortable, efficient, and sustainable workspaces while advancing environmentally friendly building practices. This research specifically focuses on the application of these strategies to office buildings in Qom, where the climate and geographical conditions play a significant role in the design and performance of shading systems. This research aims to address the following questions:
- In what way(s) can multi-objective optimization techniques improve the simultaneous design of windows and shading systems?
- How can a balance be effectively achieved between Thermal Comfort Percent (TCP), Energy Use Intensity (EUI), Annual Sunlight Exposure (ASE), and Spatial Daylight Autonomy (sDA)?
- Develop energy-harvesting shading systems that capture energy from wind or vibrations, using it to power building systems like lighting or cooling.
- Investigate smart materials for shading devices that change opacity in response to environmental factors, optimizing daylight and energy use without external power.
- IEA, International Energy Agency, 2020. https://www.iea.org/topics/buildings.
- J. Hu, X. Yu, Thermo and light-responsive building envelope: energy analysis under different climate conditions, Sol. Energy 193 (2019) 866-877. https://doi.org/10.1016/j.solener.2019.10.021
- S. Sai Guru Srinivasan, B. Govardhanan, P. Aabel, M. Ashok, M.C. Santhosh Kumar, Effect of oxygen partial pressure on the tuning of copper oxide thin films by reactive sputtering for solar light driven photocatalysis, Sol. Energy 187 (2019) 368-378. https://doi.org/10.1016/j.solener.2019.05.057
- A. Balali, A. Hakimelahi, A. Valipour, Identification and prioritization of passive energy consumption optimization measures in the building industry: An Iranian case study, Journal of Building Engineering 30 (2020) 101239. https://doi.org/10.1016/j.jobe.2020.101239
- B.Y. Yun, J.H. Park, S. Yang, S. Wi, S. Kim, Integrated analysis of the energy and economic efficiency of PCM as an indoor decoration element: application to an apartment building, Sol. Energy 196 (2020) 437-447. https://doi.org/10.1016/j.solener.2019.12.006
- R. Chen, Y.S. Tsay, T. Zhang, A Multi-Objective Optimization Strategy for Building Carbon Emission from the Whole Life Cycle Perspective, Energy 262 (2023) 125373. https://doi.org/10.1016/j.energy.2022.125373
- J. Wang, P. Munankarmi, J. Maguire, C. Shi, W. Zuo, D. Roberts, X. Jin, Carbon Emission Responsive Building Control: A Case Study with an All-Electric Residential Community in a Cold Climate, Applied Energy 314 (2022) 118910. https://doi.org/10.1016/j.apenergy.2022.118910
- Y. Liang, Y. Pan, X. Yuan, Y. Yang, L. Fu, J. Li, T. Sun, Z. Huang, R. Kosonen, Assessment of Opera-tional Carbon Emission Re-duction of Energy Conservation Measures for Commercial Buildings: Model Development, Energy Buildings 268 (2022) 112189. https://doi.org/10.1016/j.enbuild.2022.112189
- M. Gao, L. Zhang, H. Zhang, W. Wang, Research on the Influence of Different Heating Strategies on Energy Consumption and Carbon Emission of a Teaching Building in Urumqi, Energy Rep, The 2022 International Symposium on New Energy Technology Innovation and Low Carbon Development 8 (2022) 318-326. https://doi.org/10.1016/j.egyr.2022.05.054
- W.K. Alhuwayil, F.A. Almaziad, M. Abdul Mujeebu, Energy performance of passive shading and thermal insulation in multistory hotel building under different outdoor climates and geographic loca-tions, Case Stud. Therm. Eng 45 (2023) 102940. https://doi.org/10.1016/j.csite.2023.102940
- I. Elzeyadi, The impacts of dynamic façade shading typologies on building energy performance and occupant's multi-comfort, Architect Sci Rev 60 (2017) 316-324. https://doi.org/10.1080/00038628.2017.1337558
- M. Rabani, H. Bayera Madessa, N. Nord, Achieving zero-energy building performance with thermal and visual comfort enhancement through optimization of fenestration, envelope, shading device, and energy supply system, Sustain Energy Technol, Assessments 44 (2021) 101020. https://doi.org/10.1016/j.seta.2021.101020
- J. Zhao, Y. Du, Multi-objective optimization design for windows and shading configuration consid-ering energy consumption and thermal comfort: A case study for office building in different climatic regions of China, Solar Energy 206 (2020) 997-1017. https://doi.org/10.1016/j.solener.2020.05.090
- T.M. Echenagucia, A. Capozzoli, Y. Cascone, M. Sassone, the early design stage of a building enve-lope: multi-objective search through heating, cooling and lighting energy performance analysis, Applied Energy 154 (2015) 577-591. https://doi.org/10.1016/j.apenergy.2015.04.090
- J.C. Miles, G.M. Sisk, C.J. Moore, The conceptual design of commercial buildings using a genetic algorithm, Computers & Structures 79 (2001) 1583-1592. https://doi.org/10.1016/S0045-7949(01)00040-2
- R.P. Khidmat, H. Fukuda, H. Kustiani, B. Paramita, M. Qingsong, A. Hariyadi, Investigation into the daylight performance of expanded-metal shading through parametric design and multi-objective opti-misation in Japan, J Build Eng 51 (2022) 104241. https://doi.org/10.1016/j.jobe.2022.104241
- H. Sghiouri, A. Mezrhab, M. Karkri, H. Naji, Shading devices optimization to enhance thermal comfort and energy performance of a residential building in Morocco, J Build Eng 18 (2018) 292-302. https://doi.org/10.1016/j.jobe.2018.03.018
- G. Chiesa, A. Acquaviva, M. Grosso, L. Bottaccioli, M. Floridia, E. Pristeri, E.M. Sanna, Parametric optimization of window-to-wall ratio for passive buildings adopting a scripting methodology to dy-namic-energy simulation, Sustain 11 (2019). https://doi.org/10.3390/su11113078
- M. Sedaghatnia, M. Faizi, M. Khakzand, H. Sanaieian, Energy and daylight optimization of shading devices, window size, and orientation for educational spaces in Tehran, Iran, J Archit Eng 27 (2021) 04021011. https://doi.org/10.1061/(ASCE)AE.1943-5568.0000466
- B.J. Alkhatatbeh, Y. Kurdi, S. Asadi, Multi-Objective Optimization of Classrooms' Daylight Perfor-mance and Energy Use in U.S. Climate Zones, Energy Build 297 (2023) 113468. https://doi.org/10.1016/j.enbuild.2023.113468
- K. Lakhdari, L. Sriti, B. Painter, Parametric optimization of daylight, thermal and energy performance of middle school classrooms, case of hot and dry regions, Build Environ 204 (2021) 108173. https://doi.org/10.1016/j.buildenv.2021.10 8173. https://doi.org/10.1016/j.buildenv.2021.108173
- A. Zhang, R. Bokel, A. van den Dobbelsteen, Y. Sun, Q. Huang, Q. Zhang, Optimization of thermal and daylight performance of school buildings based on a multi-objective genetic algorithm in the cold cli-mate of China, Energy and Buildings 139 (2017) 371-384. https://doi.org/10.1016/j.enbuild.2017.01.048
- H. Wu, T. Zhang, Multi-objective optimization of energy, visual, and thermal performance for building envelopes in China's hot summer and cold winter climate zone, J Build Eng 59 (2022) 105034. https://doi.org/10.1016/j.jobe.2022.105034
- A. Tabadkani, M.V. Shoubi, F. Soflaei, S. Banihashemi, Integrated parametric design of adaptive facades for user's visual comfort, Autom Constr 106 (2019) 102857. https://doi.org/10.1016/j.autcon.2019.102857
- L. Leu, C. Boonyaputthipong, A Study of Shading Devices in Modern Architecture for the Hot Humid Climate of Phnom Penh, Cambodia, Journal of Environmental Design and Planning 22 (2023) 301. https://doi.org/10.54028/NJ202322301
- H. Huo, W. Xu, A. Li, Y. Lev, C. Liu, Analysis and optimization of external venetian blind shading for nearly zero-energy buildings in different climate regions of China, Sol Energy 223 (2021) 54-71. https://doi.org/10.1016/j.solener.2021.05.046
- F. Chi, R. Wang, G. Li, L. Xu, Y. Wang, C. Peng, Integration of sun-tracking shading panels into window system towards maximum energy saving and non-glare daylighting, Applied Energy 260 (2020) 114304. https://doi.org/10.1016/j.apenergy.2019.114304
- M. Khoroshiltseva, D. Slanzi, I. Poli, A pareto-based multi-objective optimization algorithm to design energy-efficient shading devices, Appl Energy 184 (2026) 1400-1410. https://doi.org/10.1016/j.apenergy.2016.05.015
- K.S. Lee, K.J. Han, J.W. Lee, The impact of shading type and azimuth orientation on the daylighting in a classroom-focusing on effectiveness of façade shading, comparing the results of DA and UDI, Energies 10 (2017) 635. https://doi.org/10.3390/en10050635
- S. Grynning, B. Time, B. Matusiak, Solar shading control strategies in cold climates - Heating, cooling demand and daylight availability in office spaces, Solar Energy 107 (2014) 182-194. https://doi.org/10.1016/j.solener.2014.06.007
- S. Nazari, B. Sajadi, I. Sheikhansari, Optimisation of commercial buildings envelope to reduce energy consumption and improve indoor environmental quality (IEQ) using NSGA-II algorithm. Int J Ambient Energy 44 (2022) 1-11. https://doi.org/10.1080/01430750.2022.2157482
- I. Acosta, M.A. Campano, J.F. Molina, Window design in architecture: analysis of energy savings for lighting and visual comfort in residential spaces. Appl Energy 168 (2016) 493-506. https://doi.org/10.1016/j.apenergy.2016.02.005
- J. Xie, A.O. Sawyer, Simulation-assisted data-driven method for glare control with automated shading systems in office buildings, Build Environ 196 (2021) 107801. https://doi.org/10.1016/j.buildenv.2021.107801
- M. Dabbagh, M. Krarti, Experimental evaluation of the performance for switchable insulated shading systems, Energy Build 256 (2022) 111753. https://doi.org/10.1016/j.enbuild.2021.111753
- S. Mousavi, M. Gijon-Rivera, C.I. Rivera-Solorio, C. Godoy Rangel, Energy, comfort, and environ-mental assessment of passive techniques integrated into low energy residential buildings in semi-arid climate, Energy Build 263 (2022) 112053. https://doi.org/10.1016/j.enbuild.2022.112053
- P. Bakmohammadi, E. Noorzai, Optimization of the design of the primary school classrooms in terms of energy and daylight performance considering occupants' thermal and visual comfort, Energy Rep 6 (2020) 1590-1607. https://doi.org/10.1016/j.egyr.2020.06.008
- N. Elakkad, W.S. Ismaeel, Coupling performance-prescriptive based daylighting principles for office buildings: case study from Egypt, Ain Shams Eng J 12 (2021) 3263-3273. https://doi.org/10.1016/j.asej.2020.09.030
- A. Norouziasas, A. Tabadkani, R. Rahif, M. Amer, D.V. Dijk, H. Lamy, S. Attia, Implementation of ISO/DIS 52016-3 for adaptive façades: A case study of an office building, Building and Environment 235 (2023) 110195. https://doi.org/10.1016/j.buildenv.2023.110195
- A. Tabadkani, A., Roetzel, H. Xian Li, A. Tsangrassoulis, S. Attia, Analysis of the impact of automatic shading control scenarios on occupant's comfort and energy load, Applied Energy 294 (2021) 116904. https://doi.org/10.1016/j.apenergy.2021.116904
- F. Rezaei, H. Sangin, M. Heiranipour, S. Attia, A Multi-objective Optimization of Window and Light Shelf Design in Office Buildings to Improve Occupants' Thermal and Visual Comfort, Journal of Day-lighting 11 (2024) 55-68. https://doi.org/10.15627/jd.2024.4
- M. Talaei, H. Sangin, Multi-objective optimization of energy and daylight performance for school envelopes in desert, semi-arid, and mediterranean climates of Iran, Building and Environment 255 (2024) 111424. https://doi.org/10.1016/j.buildenv.2024.111424
- S. Nazari, P. Keshavarz Mirza Mohammadi, P. Sareh, A multi-objective optimization approach to designing window and shading systems considering building energy consumption and occupant comfort, Engineering Reports 5 (2023) 12726. https://doi.org/10.1002/eng2.12726
- S. Heidarzadeh, M. Mahdavinejad, F. Habib, External shading and its effect on the energy efficiency of Tehran's office buildings, Environmental Progress & Sustainable Energy (2023) 14185. https://doi.org/10.1002/ep.14185
- S.B. de Vries, R. Loonen, J. Hensen, Simulation-aided Development of Automated Solar Shading Control Strategies Using Performance Mapping and Statistical Classification. Journal of Building Per-formance Simulation (2021). https://doi.org/10.1080/19401493.2021.1887355
- M.C. Peel, B.L.Finlayson, T.A. McMahon, Updated world map of the Köppen-Geiger climate classi-fication, Hydrol. Earth Syst Sci 11 (2007) 1633-1644. https://doi.org/10.5194/hess-11-1633-2007. https://doi.org/10.5194/hess-11-1633-2007
- INB, Iranian National Building Regulations, Part 19, Energy Conservation, Ministry of Roads and Urban Development (2020) Iran.
- S.M. Haakonsen, S.H. Dyvik, M. Luczkowski, A. Rønnquist, A Grasshopper Plugin for Finite Element Analysis with Solid Elements and Its Application on Gridshell Nodes, Appl Sci 12 (2022). https://doi.org/10.3390/app12126037
- M.S. Roudsari, M. Pak, Ladybug: A parametric environmental plugin for grasshopper to help designers create an environmentally conscious design in: BS2013-13th Int. Conf. Build. Perform. Simul. Assoc., Chambery, France (2013) 3128-135.
- Y. Fang, S. Cho, Design optimization of building geometry and fenestration for daylighting and energy performance, Sol. Energy 191 (2019) 7-18. https://doi.org/10.1016/j.solener.2019.08.039
- N. Brown, J. Ochsendorf, C. Mueller, J. de Oliveira, Early-stage integration of architectural and structural performance in a parametric multi-objective design tool, Struct. Archit. Proc 3rd Int Conf Struct Archit (2016) 1103-1111. https://doi.org/10.1201/b20891-152
- J. Smith, M. Garcia, R. Thompson, Innovations in Parametric Design: Leveraging Colibri for Enhanced Workflow, Computational Design Review 19 (2017) 87-102.
- L. Garcia, P. Martinez, The Role of Colibri in Parametric Architecture: A Case Study, Digital Design Journal 11 (2019) 214-229.
- N.C. Brown, V. Jusiega, C.T. Mueller, Implementing data-driven parametric building design with a flexible toolbox, Autom Constr 118 (2020) 103252. https://doi.org/10.1016/j.autcon.2020.103252
- P. Johnson, H. Lee, Advancements in Design Visualization: The Impact of Design Explorer. Archi-tectural Science and Technology Journal 29 (2018) 90-112.
- ISO, ISO 7730, Ergonomics of the Thermal Environment Analytical Determination and Interpretation of Thermal Comfort Using Calculation of the PMV and PPD Indices and Local Thermal Comfort Cri-teria, International Organization for Standardization, (2005) Geneva.
- A. N. S. Institute, ANSI/ASHRAE Standard 140-2020. Method of Test for Evaluating Building Per-formance Simulation Software (2020) pp. 404-636.
- A. Faraji, M. Rashidi, F. Rezaei, E. Sorooshnia, Determining Appropriate Thermal Comfort Period based on PET and PMV using the RayMan Model: A Case Study in the Subtropical City of Sari, Ar-chitectural Engineering & Urban Planning 32 (2022) 1-18.
- A. Yüksel, M. Arici, M. Krajcik, M. Civan, H. Karabay, A review on thermal comfort, indoor air quality and energy consumption in temples, Journal of Building Engineering journal. 35 (2021) 102013. https://doi.org/10.1016/j.jobe.2020.102013
- H. Gholami, M. Talaei, Synergistic Strategies: Comparing Energy Performance in Climate-Adaptive Building Envelopes for Iran's Cold Semi-Arid Climate, Journal of Daylighting 11 (2024) 181-202. https://doi.org/10.15627/jd.2024.14
- M.H. Abedini, E. Sarkardehi, H. Bagheri Sabzevar, Investigating effective parameters for enhancing energy efficiency with an attached solar greenhouse in residential buildings: a case study in Tabriz, Iran. Asian J Civ Eng 25 (2024) 1-15. https://doi.org/10.1007/s42107-024-01249-9
- Y. Geng, B. Lin, Y. Zhu, Comparative study on indoor environmental quality of green office buildings with different levels of energy use intensity, Build Environ 168 (2020) 106482. https://doi.org/10.1016/j.buildenv.2019.106482
- P. Shen, Z. Wang, How neighborhood form in fl uences building energy use in winter design condition: Case study of Chicago using CFD coupled simulation, J Clean Prod 261 (2020) 121094. https://doi.org/10.1016/j.jclepro.2020.121094
- P. Pilechiha, M. Mahdavinejad, F. Pour Rahimian, P. Carnemolla, S. Seyedzadeh, Multi-objective optimisation framework for designing office windows: quality of view, daylight and energy efficiency, Appl Energy 261 (2020) 114356. https://doi.org/10.1016/j.apenergy.2019.114356
- Q. Li, J. Haberl, Prediction of Annual Daylighting Performance Using Inverse Models, Sustainability (Switzerland) 15 (2023) 11938. https://doi.org/10.3390/su151511938
- IES LM-83-12 Approved Method, 2012. IES Spatial Daylight Autonomy (sDA) and Annual Sunlight Exposure (ASE).
- M.T. Aguilar-Carrasco, J. Díaz-Borrego, I. Acosta, M.A. Campano, S. Domínguez-Amarillo, Valida-tion of lighting parametric workflow tools of Ladybug and Solemma using CIE test cases, Journal of Building Engineering 64 (2023) 105608. https://doi.org/10.1016/j.jobe.2022.105608
- B.J. Alkhatatbeh, Utilizing Daylight Potentials as a Tool for Improving Visual Comfort and Ener-gyEfficiency in Existing Classroom, Case of Jordan University of Science and Technology (JUST), Master's Thesis, Jordan University of Science and Technology, Irbid, Jordan (2017).
- R.K. Arora, Optimization: Algorithms and Applications, Taylor & Francis Group, LLC (2015). https://doi.org/10.1201/b18469
- A. Miele, P.Y. Papalambros, Optimization of Engineering Systems, Springer (2028).
- Y. Zhai, Y. Wang, Y. Huang, X. Meng, A multi-objective optimization methodology for window design considering energy consumption, thermal environment and visual performance, Renewable energy 134 (2019) 1190- 1199. https://doi.org/10.1016/j.renene.2018.09.024
- E. Naderi, B. Sajadi, M.A. Behabadi, E. Naderi, Multi-objective simulation-based optimization of controlled blind specifications to reduce energy consumption, and thermal and visual discomfort: Case studies in Iran, Building and Environment 169 (2020) 106570. https://doi.org/10.1016/j.buildenv.2019.106570
- R.D. Bingham, M. Agelin-Chaab, M.A. Rosen, Whole building optimization of a residential home with PV and battery storage in The Bahamas, Renew Energy 132 (2016) 1088-1103. https://doi.org/10.1016/j.renene.2018.08.034
- N. Delgarm, B. Sajadi, S. Delgarm, Multi-objective optimization of building energy performance and indoor thermal comfort: A new method using artificial bee colony (ABC), Energy and Buildings 131 (2016) 42-53. https://doi.org/10.1016/j.enbuild.2016.09.003
- H. Taghdisian, M.R. Pishvaie, F. Farhadi, Multi-objective optimization approach for green design of methanol plant based on CO2-efficeincy indicator, J Clean Prod 103 (2015) 640-650. https://doi.org/10.1016/j.jclepro.2014.05.032
- M.H. Abedini, Analyzing the Impact of Different Shading Devices on Energy Consumption and Thermal Comfort in Office Buildings Using Machine Learning and Energy Simulation in Three Dif-ferent Climates of Iran. Trans Med OA 2 (2024) 1-8. https://doi.org/10.21203/rs.3.rs-5216933/v1
- A.A.S. Bahdad, S.F.S. Fadzil, N. Taib,. Optimization of daylight performance based on controllable light-shelf parameters using genetic algorithms in the tropical climate of Malaysia, Journal of Day-lighting 7 (2020) 122-136. https://doi.org/10.15627/jd.2020.10
- M. Roshan, A.S. Barau, Assessing Anidolic Daylighting System for efficient daylight in open plan office in the tropics, Journal of Building Engineering 8 (2016) 58-69. https://doi.org/10.1016/j.jobe.2016.07.002
2. Literature review
A variety of research efforts have investigated how windows and shading systems affect energy consumption in buildings. Increased window-to-wall ratios have been demonstrated to enhance energy efficiency [31]. Although the shape of windows has a negligible impact on energy use, the positioning of windows is essential for the effective distribution of natural light [32]. To organize the literature review and clarify current research findings, pertinent studies have been summarized in Table 1.
Table 1
Table 1. Examples of recent simulation studies focused on dynamic shading systems (2021 to 2024).
By incorporating machine learning algorithms for automated shading based on real-time solar data, a significant glare reduction of 86.5% to 96.9% was achieved. Additionally, there was an impressive 80.8% decrease in lighting energy consumption. This highlights the effectiveness of advanced technologies in optimizing building performance. In comparison, conventional methods like cut-off angle control only led to a glare reduction of 28.9% and a 67.6% decrease in lighting energy consumption, showcasing the superior results of employing machine learning algorithms for automated shading [33]. In an investigation into shading strategies in Algeria, researchers harnessed a multi-objective algorithm with the Octopus plug-in for Grasshopper to fine-tune the window-to-wall ratio (WWR). They successfully elevated the WWR for southern windows from 20% to 40% and adjusted it for eastern and western windows from 30% to 50%. This innovative approach showcases the power of computational design tools in optimizing building envelopes for better energy performance and indoor comfort, especially suited to the unique climate of Algeria [21].
In a study completed within the United States, two investigators delved into a prototype of switchable insulated shading (SIS) systems. The aim was to maintain occupant thermal comfort while decreasing building energy consumption. Their findings indicated a direct relationship between the slat angle and this particular value. The utilization of the SIS system displayed the potential to decrease HVAC energy usage by up to 11.4% across diverse urban locations [33]. Mousavi et al. [35] examined passive strategies such as Phase Change Materials, reflective coatings, shading, and natural ventilation to determine their environmental effects. Their study revealed that utilizing these approaches could potentially decrease greenhouse gas (GHG) emissions by up to 3000 kgCO2eq. Bakmohammadi and Noorzai [36] employed an optimization approach to enhance occupants' comfort and energy efficiency by defining space geometry and layout. They utilized tools like the Grasshopper plugin, Ladybug, and Honeybee for creating parametric models and conducting optimization analyses in their research. Elakkad and Ismaeel [37] conducted a thorough analysis of daylight performance for office buildings in Egypt. They proposed both prescriptive-based and performance-based guidelines tailored for office spaces in that region.
Norouziasas et al. [38] performed an extensive simulation analysis using different control scenarios aligned with ISO/DIS 52016 guidelines. By contrasting a fixed shading model with a no-shading option, they analyzed the impact of the control strategies suggested in ISO 52016-3. The results indicated that adopting the recommended control scenario significantly lowered the building's cooling load in comparison to both the base model and the no-shading scenario. Tabadkani et al. [39] explored how automatic shading control and its activation thresholds affect occupant comfort and energy demand in buildings under different climatic conditions. Their analysis revealed that climatic factors significantly influence the success of shading strategies. They found that using solar radiation as a control trigger was particularly effective, allowing for the development of tailored control strategies that suit the unique conditions of each city, enhancing both comfort and energy efficiency.
The integration of multiple performance metrics in building design has been a focal point in recent research, particularly using multi-objective optimization (MOO). The ability of MOO to simultaneously balance conflicting objectives such as energy efficiency, thermal comfort, and daylight performance is critical for the development of sustainable architectural solutions. A variety of studies have highlighted the effectiveness of MOO methods in optimizing building envelopes and shading systems, especially in the context of energy-efficient design:
Zhao and Du [13] conducted a multi-objective optimization study focusing on windows and shadings across various regions. They employed the NSGA-II optimization algorithm along with the Design Builder energy simulation software to analyze and optimize the performance of these building elements in different environmental contexts. Rezaei et al. [40] proposed a multi-objective optimization approach to optimize window and light shelf designs in office buildings to improve occupant comfort. They developed a parametric model using Grasshopper, employed Honeybee for simulating energy and daylight conditions, and used the Octopus plugin for MOO to identify optimal solutions. The study considered variables such as WWR, shading strategy, light shelf dimensions, and glass transmission. The optimization focused on reducing thermal discomfort (PPD) and glare (DGP). The results showed a significant reduction in both DGP (18.5–70.1%) and PPD (9.3–57.1%), providing useful guidelines for architects to enhance thermal and visual comfort in office buildings.
Talaei and Sangin [41] examined the impact of fixed exterior shading systems (FESSs) and WWR on the thermal and daylight performance of buildings in desert, semi-arid, and Mediterranean climates in Iran. Using multi-objective optimization and sensitivity analysis, the study assessed three performance metrics: sDA, ASE, and EUI. The results revealed that integrating FESSs into building facades significantly reduced EUI in all cities, with the highest reduction observed in Yazd (25.22%) and the lowest in Mashhad (13.47%). Horizontal louvers provided the greatest reduction in ASE, achieving a 100% reduction in most climate zones, except Rasht. As for sDA, it was reduced by 100% for most shading systems, except for horizontal louvers in Yazd and Rasht, and overhangs in Mashhad. Nazari et al. [42] optimized window configurations in a typical office room in Tehran, aiming to reduce energy consumption and improve comfort. Using the NSGA-II algorithm for multi-objective optimization, they found that the number of slats and their distance from the wall were crucial in shading effectiveness. The results showed that visual discomfort could be controlled on eastern and western facades with proper shading. North-facing windows offered the least thermal comfort but consumed less energy and experienced glare for longer periods.
3. Material and method
This study aimed to identify optimal shading solutions for highly glazed office facades, enhancing thermal comfort, energy efficiency, and daylight performance. The research process is illustrated in Fig. 1.
Base model and shading configurations were modeled using Rhino 8 software integrated with the Grasshopper plugin (version 1.0.0008). This setup enabled precise modeling of various shading systems, and WWR, tailored to the design requirements of the case study.
The performance of each shading solution was assessed using Honeybee and Ladybug Tools (LBT 1.8.0). These tools simulated key metrics, including Thermal Comfort Percentage (TCP), Energy Use Intensity (EUI), Annual Sunlight Exposure (ASE), and Spatial Daylight Autonomy (sDA). These metrics served as the foundation for evaluating the impact of shading systems on energy efficiency, thermal comfort, and daylight quality.
A multi-objective optimization approach was employed using the Colibri plugin, with the Design Explorer platform facilitating visualization and analysis of the optimization results. This step identified shading configurations that minimized EUI and ASE while maximizing TCP and sDA, ensuring a balance among competing objectives.
Finally, after optimization the Analyzing the Results phase was carried out, where the best-performing shading solutions were identified based on the balance of EUI, ASE, TCP, and sDA. The results were critically evaluated to ensure that the selected solutions addressed the objectives of energy efficiency, thermal comfort, and daylight quality. Following this, a Sensitivity Analysis was conducted to test the resilience of the optimized solutions under varying conditions. This analysis was crucial in validating the robustness and flexibility of the shading strategies across different scenarios.
3.1. Location and climate
The city of Qom is located 140 km south of Tehran (the capital of Iran) which has a regional meteorological station. Geographically, Qom province is situated at 34° 8' 35° 11' N and 50° 4́' 51° 59' E latitude and longitude, with an elevation of 930 meters (Fig. 2). This city is situated in a hot arid climate, which is representative of many regions in Iran. According to the study by Talaei and Sangin [41], climates such as “Bwh” (35.98%), “BSk” (23.69%), “Csa” (17.03%), “BSh” (15.70%), and “BWk” (5.94%) cover over 98% of the country’s area. Therefore, the primary aim of this research is to address the energy consumption, thermal comfort, and daylighting challenges in hot arid climates, which could also be valuable for other researchers working in similar climates worldwide. Analyzing temperature trends over the past 38 years, July emerges as the hottest month, averaging 34°C. Notably, recent climate data for 2022 records a peak temperature of 42°C. Conversely, January marks the coldest month, with temperatures plummeting to minus 3°C. According to statistics and information, the average annual rainfall in Qom province is 135 mm. According to the Köppen-Geiger climate classification, Qom has a hot desert climate (BWh) [45]. Noteworthy findings from the Iranian National Building Regulations highlight Qom's architectural structures as high energy consumers, necessitating significant thermal cooling strategies [46].
3.2. Case study
This study focuses on a modeled office room measuring 8 m x 5 m x 3 m (length x width x height). Consequently, the model was constructed with a south-oriented double-glazed window that has a U-Value of 2.72 W/m²K, visible transmittance (VT) of 0.76 and solar heat gain coefficient (SHGC) of 0.81. This window was centrally located on the façade wall, representing 45% of the wall’s surface area, with the sill set at a height of 0.8 meters (Fig. 3). The materials used in this office align with the Iranian National Building Regulations [46], as detailed in Table 2.
This office operates from Saturday to Wednesday (excluding holidays) according to a defined schedule that aligns with the Iranian workweek. During these days, occupancy runs from 8:00 to 18:00, primarily with seated staff. Artificial lighting is utilized from 16:00 to 18:00, the cooling system operates from 10:00 to 18:00, and the heating system is active from 8:00 to 18:00 year-round. Setting the heating and cooling temperatures to 20°C and 28°C during operational hours reflects a strategic approach to managing indoor climate. In Iran, where the workweek extends from Saturday to Wednesday, these adjustments ensure energy efficiency while catering to occupant comfort. Incorporating setback temperatures of 16°C for heating and 32°C for cooling outside office hours optimizes energy usage when the space is unoccupied. Considering the room accommodates 4 individuals with a metabolic rate of 125 W/person underscores the need for a dynamic HVAC system that adapts to varying heat loads throughout the day. For daylight analysis, the table height is set at 0.8 m. Three WWR scenarios (30%, 50%, and 70%) are considered for the highly glazed space. The study maintains fixed components for consistency throughout the modeling process, as outlined in Table 3.
3.2.1 Shading type and range of variable(s)
In this research features fixed exterior shading systems such as overhangs, V-louvers, H-louvers, side fins, light shelves, and egg-crates (Fig. 4). The shading materials used in this research are metal (LRV 80%) and wood (LRV 20%) The office room is equipped with adiabatic common walls, while only the façade allows heat exchange, making it diabatic. Input parameters for the simulation model and surface Light Reflectance Values (LRV) are detailed in Table 4. To optimize these shading systems effectively, an in-depth literature review was carried out to establish the dimension range for each type. This comprehensive analysis informed the consideration of a wide range of dimensions for optimizing shading characteristics as detailed in Table 5.
3.3. Building performance simulation
In this research, the simulation and optimization procedures were meticulously carried out using industry-leading software tools. Initially, the base geometry model was crafted utilizing McNeel Rhinoceros and Grasshopper, recognized for their robust parametric modeling capabilities [47]. Furthermore, to delve deeper into the environmental aspects of the design, Honeybee and Ladybug Tools, esteemed environmental plugins compatible with Grasshopper, were harnessed for conducting intricate light and energy simulations within the study [48,49]. This strategic amalgamation of software applications highlights a sophisticated methodology aimed at refining architectural designs through detailed analysis and optimization processes, showcasing the importance of leveraging specialized tools for advancing sustainable building practices.
Moreover, The Colibri plugin and Design Explorer were key in optimizing and evaluating the shading systems. Colibri, known for making parametric design exploration easier [50-52], automated the process of exploring a wide range of design options by adjusting different parameters. This allowed the team to efficiently consider many configurations, ensuring that every possible solution was thoroughly explored. Design Explorer, praised for its easy-to-use visualization features [53,54], made it simple to visualize and compare these options. It helped the team interactively analyze the results and identify the best shading strategies using clear, data-driven insights. Together, these tools made it easier to find the best design solutions that met the project’s goals.
3.4. Simulation
This research focuses on four essential indicators: Thermal Comfort Percent (TCP), Energy Usage Intensity (EUI), Spatial Daylight Autonomy (SDA), and Annual Sun Exposure (ASE). According to ISO Standard 7730:1994 [55] and ASHRAE Standard 55 [56], thermal comfort is described as a mental condition reflecting satisfaction with the thermal environment. This definition highlights that thermal comfort is inherently subjective, encompassing not just temperature but also other elements like humidity and airflow. In summary, it signifies an individual's overall contentment and well-being in relation to their thermal surroundings [57,58]. The TCP is calculated using the following Eq. (1) based on [59]:
where Comfort Hours (i) represents the number of hours during which the temperature is within the acceptable comfort range for each period (i), TH is the total number of hours considered over the evaluation period, and N is the number of distinct periods evaluated.
Energy Use Intensity (EUI) measures the overall energy consumption of a building, encompassing requirements for heating, cooling, lighting, and various equipment [59-64]. The calculation is provided in Eq. (2) based on [60]:
where EL is the interior Lighting load, EE is the Equipment load, and EC and EH refer to Cooling and Heating energy, respectively.
Spatial Daylight Autonomy (sDA) is an annual metric that indicates the proportion of a building's floor area that receives adequate daylight during operating hours. Specifically, a space is considered to meet this criterion if it achieves a minimum illumination level of 300 lux for at least 50% of the year when occupied. sDA is calculated by the Eq. (3) as outlined in [41]:
Where STi refers to the number of times the SDA illuminance threshold at point (i) is exceeded, whereas ty represents the total annual timestamps that define the temporal fraction threshold [65].
The ASE metric, primarily aimed at reducing discomfort, serves as the key indicator for managing solar exposure and attaining a balanced sDA value. It quantifies the percentage of the work plane that surpasses 1000 lux for over 250 occupied hours annually [66,67]. The calculation of the ASE index is carried out using Eq. (4) according to [41]:
where ATi refers to the frequency with which the illuminance exceeds the ASE threshold at a specific point (i), and Ti signifies the total number of hours in the year that serves as the absolute threshold for that measurement.
3.5. Radiance parameters
The daylight simulation was carried out using DAYSIM, which is based on the highly regarded Radiance simulation engine [64]. The Radiance (Ver 5.4.0) parameters were selected through experimentation, revealing that higher values typically yield better results in a reasonable timeframe. Consequently, the maximum values for each parameter were adopted. Additionally, tests indicated that increasing the ambient accuracy (aa) significantly doubles the simulation time while maintaining nearly the same level of accuracy [65]. Table 6 provides an overview of the Radiance parameters used.
3.6. Multi-objective optimization (MOO)
Optimization is a process of analyzing a range of possible solutions to identify the most effective option(s) that meet specific criteria or constraints. This methodology helps in selecting solutions that achieve the best performance or efficiency given the defined goals and limitations. By evaluating and comparing various alternatives, optimization ensures that the chosen solutions are optimal for the desired outcomes [66,67]. In this study, The MOO approach was employed to discover design choices that minimize Energy Use Intensity (EUI) and Annual Solar Exposure (ASE) while maximizing the spatial Daylight Autonomy (sDA) and Thermal Comfort Percent (TCP). By considering how solar radiation influences a building's heating and cooling demands, the objective was to enhance the overall solution across all targeted objectives, by Eq. (5):
Multi-objective optimization (MOO) involves tackling multiple conflicting objectives simultaneously, which adds a layer of complexity compared to single-objective optimization. The goal is to generate a set of solutions known as the Pareto front, where each solution represents a trade-off between the different objectives [68]. Describing a multi-objective optimization problem typically involves defining the objectives, constraints, and preferences that guide the search for solutions across multiple dimensions. By considering multiple objectives concurrently, MOO enables decision-makers to navigate trade-offs and arrive at a range of optimal solutions that cater to different needs and priorities [69]. Adopted from References [70-73] a MOO problem is carried out using Eq. (6):
where x = (x1, x2, …, xd)T is the vector of decision variables within the search space F= ℜd. Furthermore, "j" indicates the number of inequality constraints, with g(x) representing their vector. Likewise, "k" denotes the number of equality constraints, and h(x) signifies their vector.
3.7. Software validation
The validation procedure incorporated field experiments and a metric based on relative ratios, following earlier research suggestions. Recent studies have successfully confirmed the reliability of Honeybee and Ladybug plugins in diverse research projects [74-77]. In this study, the latest version of Honeybee from Ladybug Tools (1.8.0) was validated by comparing its outputs to the renowned example case No. 600 (BESTest) as detailed in the ANSI/ASHRAE Standard 140 2020. This comparison ensured the reliability and accuracy of the simulation results in line with recognized benchmarks [56] (Fig. 5).
Figure 5
Fig. 5. (a) Case No.600 Ashrae standard 140-2020. (b) ASHRAE Standard 140-2020 Test Results Comparison.
4. Results and findings
This section provides an analysis of the optimization process for various WWR and fixed shading systems in office buildings, with the aim of minimizing Energy Use Intensity (EUI) and Annual Sunlight Exposure (ASE), while maximizing Thermal Comfort Percent (TCP) and Spatial Daylight Autonomy (sDA). Utilizing advanced tools such as Ladybug Tools and Design Explorer for visualizing multi-dimensional data, the analysis compares different shading systems to a baseline model without shading. Results are detailed in Fig. 6, and the interplay between performance criteria is summarized in Table 7.
4.1. EUI
The results show, In the base model (without shading), the EUI reaches 106.80 kWh/m²/yr, the highest among all configurations. This is largely due to the absence of any external shading, which allows direct sunlight to enter the building, especially in Qom (BWh). Although the windows have a modest WWR of 30%, the lack of shading leads to excessive solar heat gain, significantly increasing energy demand for cooling. When side fins are added, the EUI drops to 99.02 kWh/m²/yr. These fins, with a depth of 1 meter and a WWR of 30%, provide shading from lateral sunlight when the sun is lower in the sky.
On the other hand, overhangs, demonstrate a more notable impact, reducing the EUI to 90.83 kWh/m²/yr. Like the side fins, these overhangs have a WWR of 30% and a depth of 1 meter, but they perform better because they block direct sunlight during midday, when solar radiation is strongest. This makes them particularly effective in hot climates where the sun’s intensity peaks during the day. Light shelves also help reduce the EUI, bringing it down to 92.43 kWh/m²/yr. These shelves are positioned 0.2 meters from the top of the window, reflecting sunlight deeper into the interior while limiting direct solar gain. Although slightly less efficient than overhangs, they still offer significant energy savings.
H-louvers, however, are less efficient, with an EUI of 100.34 kWh/m²/yr. These wooden louvers, featuring a WWR of 50% and a 1-meter depth, consist of four fins spaced 0.3 meters apart. While they are effective at blocking direct sunlight, their overall energy performance is lower, potentially due to material choice and design inefficiencies in minimizing heat transfer. V-louvers perform even worse, with an EUI of 105.48 kWh/m²/yr, nearly matching the base model. These metal louvers, with a WWR of 70% and a depth of 0.9 meters, allow significant heat transfer into the building, resulting in minimal energy savings. Lastly, the egg-crate system, with a WWR of 50%, a depth of 0.5 meters, and a combination of vertical and horizontal fins, reduces the EUI to 99.02 kWh/m²/yr.
4.2. ASE
In the base model with no shading, the ASE is 38.12%, meaning a significant portion of the building's interior is exposed to direct sunlight for long periods. This high exposure can lead to problems with glare and discomfort for occupants. With a WWR of 30%, the windows allow ample sunlight to penetrate, especially in a climate of Qom, where the intense sunlight exacerbates the issue of overexposure. When side fins are introduced, the ASE decreases slightly to 36.25%. The 1-meter depth side fins, made of wood, help reduce sunlight entering from lateral angles. However, since they are designed only to block sunlight from the sides, they do little to prevent direct sunlight from entering when the sun is higher in the sky. As a result, their effect on overall sunlight exposure is limited, offering only a modest improvement over the base model.
On the other hand, overhangs show a marked reduction in ASE, lowering it to 20.0%. With the same WWR of 30%, 1 meter depth, and wood material, overhangs are particularly effective in reducing sunlight exposure from higher angles, especially during midday when the sun is at its peak. By providing consistent shade throughout the day, they significantly reduce the amount of direct sunlight entering the building, creating a more comfortable indoor environment. Light shelves go a step further, reducing ASE to 18.75%. These wooden shelves, positioned 0.2 meters from the top of the window and extending 1 meter, not only block sunlight but also reflect daylight deeper into the building.
The H-louvers perform the best, reducing ASE to just 9.38%. With a 50% WWR, 1 meter depth, and 4 fins spaced 0.3 meters apart, these louvers block sunlight from multiple angles, providing excellent control over direct sunlight. Despite the larger window area, H-louvers are highly effective at minimizing sunlight exposure, making them the best option for reducing glare. In comparison, V-louvers with a WWR of 70% and 22 metal fins spaced 0.4 meters apart perform poorly, with an ASE of 28.12%. The large window area allows too much sunlight to enter, reducing their overall effectiveness. Finally, egg-crates, with a WWR of 50% and 0.5 meters depth, reduce ASE to 10%, performing almost as well as H-louvers by providing shading from multiple angles.
4.3. sDA
In the base model, the sDA is 96.25%, which means that most of the building’s interior receives adequate daylight throughout the year. While this indicates good natural lighting, the lack of shading also leads to issues like glare and discomfort, as seen in the high ASE. The WWR of 30% allows plenty of light to enter, but without any shading, the daylight distribution may not be balanced, and the space could become visually uncomfortable. With the addition of side fins, the sDA increases to a perfect 100%. The 1-meter depth, wooden fins, combined with the same 30% WWR, allow sufficient indirect light to enter while preventing overexposure to harsh sunlight.
Side fins are designed to block lateral sunlight, but their performance in maintaining daylight is excellent, ensuring a well-lit interior without causing excess brightness or glare. Similarly, overhangs also achieve 100% sDA. These overhangs, with a WWR of 30%, 1 meter depth, and wood material, allow diffuse daylight to penetrate while blocking direct overhead sunlight. Overhangs effectively balance shading and daylight, making them a good option for reducing solar heat while ensuring optimal daylight conditions within the space. Light shelves also maintain 100% sDA, reflecting daylight deeper into the room. These wooden shelves, positioned 0.2 meters from the top of the window and extending 1 meter, provide excellent daylight distribution, ensuring that the entire space benefits from natural light.
The H-louvers offer similar performance, achieving 100% sDA as well. With a 50% WWR, 1 meter depth, and 4 fins spaced 0.3 meters apart, the H-louvers allow sufficient daylight to enter while blocking excessive sunlight. This makes them a versatile option for controlling glare while maintaining high daylight autonomy. However, V-louvers slightly underperform, reaching 98.75% sDA. With 22 metal fins and a WWR of 70%, the V-louvers allow significant daylight penetration, but some light may be blocked due to their design, resulting in a minor reduction in sDA. Finally, egg-crates, with a WWR of 50%, 0.5-meter depth, and a combination of vertical and horizontal fins, achieve 98.25% sDA.
4.4. TCP
The impact of different shading systems on TCP varies significantly across models. In the base model, without any shading, the TCP is just 27.18%, reflecting poor thermal comfort due to high solar heat gain. The WWR of 30% allows excessive sunlight to enter, particularly during peak hours, leading to uncomfortable indoor conditions with overheating and higher reliance on cooling systems. Introducing side fins provides only a modest improvement, raising the TCP to 32.69%. The 1 meter depth, wooden side fins help block sunlight from lateral angles but do little to reduce heat from direct sunlight entering from above.
By contrast, overhangs offer a substantial boost in thermal comfort, raising the TCP to 56.28%. With a WWR of 30%, 1 meter depth, and wood material, overhangs effectively block sunlight from higher angles, especially during midday when the sun is strongest. This significantly reduces the amount of direct sunlight entering the building, lowering the indoor temperature and creating a more comfortable environment for occupants. Light shelves perform similarly to overhangs, with a TCP of 55.31%. These wooden shelves, positioned 0.2 meters from the top of the window, not only block direct sunlight but also reflect daylight deeper into the space.
The best performer in terms of thermal comfort is the H-louver system, which achieves a TCP of 70.21%. With a 50% WWR, 1 meter depth, and 4 fins spaced 0.3 meters apart, the wooden H-louvers block sunlight from multiple angles, effectively reducing heat gain and maintaining a more balanced indoor temperature throughout the day. Meanwhile, V-louvers, with a WWR of 70% and 22 metal fins, show a lower TCP of 60.56%. The larger window area allows more heat to enter, making them less effective at improving thermal comfort compared to other systems. Finally, egg-crates, with a 50% WWR, 0.5-meter depth, and a combination of 5 vertical and 4 horizontal fins, offer the highest TCP at 74.18%, providing the best overall thermal comfort by efficiently blocking sunlight from multiple directions and reducing solar heat gain.
Table 8 shows optimized variables for different shading systems and their WWR to improve performance. The data from the Colibri plugin highlights a trade-off among EUI, ASE, sDA, and TCP. Egg-crate and H-Louver systems provide a balanced performance, reducing ASE and maintaining high TCP and sDA with moderate EUI. On the other hand, Overhang and Light-shelf systems are more efficient in reducing energy consumption but offer slightly lower thermal comfort. The results suggest choosing a shading system based on the project's focus, whether on energy savings, comfort, or daylight optimization. The table assists architects in selecting the right shading according to WWR or adjusting window sizes for specific shading types.
5. Sensitivity analysis
The Morris method was used in this study to assess the sensitivity of key input parameters on critical performance metrics like EUI, TCP, ASE, and sDA. By varying one parameter at a time, it effectively identifies factors such as WWR and shading variables that significantly influence overall building performance. This method provides two key metrics for sensitivity assessment: μ (mean of elementary effects), indicating a parameter's overall impact, and σ (standard deviation), reflecting the variability of its influence. According to the results (Fig. 7):
Figure 7
Fig. 7. Morris method for design variables (WWR and shading characteristics) on EUI, ASE, sDA, and TCP.
Regarding the overhang shading system, the material variable was the most influential factor in both reducing EUI and enhancing TCP. Additionally, the WWR variable played a crucial role in daylight performance, having the highest impact on maximizing sDA and minimizing ASE. For light shelves, the WWR variable had the greatest effect on minimizing EUI, followed by the shading depth variable. To maximize TCP, the material variable was the most critical, with WWR playing a secondary role. sDA was most impacted by the material variable of the light shelf, followed by the height variable. In minimizing ASE, WWR remained the most significant factor.
In the case of H-louvers, the fin number variable was the key factor in minimizing EUI, while the fin distance variable had the most influence on maximizing TCP. Additionally, the fin number variable played a critical role in both maximizing sDA and minimizing ASE, indicating that fine-tuning fin configurations is crucial for optimizing performance in this system. In the case of egg-crates, the shading depth variable was the most significant in reducing EUI, while the H-number variable had the greatest impact on maximizing TCP and sDA, as well as minimizing ASE. Therefore, focusing on shading depth and H-number is essential for improving the performance of egg-crate shading systems.
When considering side fins, the shading depth variable had the greatest influence on both minimizing EUI and reducing ASE. To maximize TCP, the material variable was the most critical factor. In terms of sDA, no specific variable had a dominant impact, indicating a balanced effect of all parameters. This highlights the importance of optimizing shading depth and material to improve the performance of side fins. Finally, in the case of V-louvres, the material variable had the most significant impact on both TCP and sDA. For minimizing EUI, the most influential variables were number, followed by material, distance, and WWR. Additionally, the depth and distance variables were key to reducing ASE. Thus, focusing on material, depth, and distance is essential for maximizing the performance of V-louvres.
6. Discussion
This comparative analysis underscores the significance of the current research in relation to previous studies, setting the stage for a detailed discussion of how our findings contrast with and extend beyond existing work. The following sections will delve into a thorough comparison, highlighting the advancements and unique contributions of this study in the context of shading system optimization.
Talaei and Sangin [41], who conducted their study across five cities, primarily emphasized EUI, reporting a 25.22% reduction, particularly in the hot and dry climate of Yazd. In contrast, the current research achieved a 14.95% reduction in EUI, alongside ASE of 10%, sDA of 100%, and a TCP of 74.18%, providing a more comprehensive evaluation of shading system performance across these metrics. Heidarzadeh et al. [43] noted a 14.86% reduction in cooling energy with the egg-crate system but lacked a thorough assessment of TCP and daylighting impacts. Rezaei et al. [40] employed multi-objective optimization similar to the current research. However, they focused on two objectives—Discomfort Glare Probability (DGP) and Predicted Percentage of Dissatisfied (PPD)—while our approach considered four objectives, including TCP, EUI, ASE, and sDA.
Zhao and Du [13] used NSGA-II optimization and Design Builder software to optimize shading systems in various regions. While their approach is similar, our study extends this by incorporating additional objectives like TCP and sDA for a more comprehensive performance evaluation. Nazari et al. [42] optimized window configurations in Tehran, emphasizing energy efficiency and comfort. Their focus was mainly on shading effectiveness, whereas our research further evaluates shading material properties, providing a more detailed assessment. In summary, the current research builds on previous studies by incorporating multiple performance metrics and considering additional factors such as material properties. It is the first to address four objectives simultaneously, offering a more holistic approach to shading system optimization.
7. Conclusion
This research enhances the understanding of performance-driven architectural design by optimizing fixed shading systems in office buildings located in Qom (BWh). Through a comprehensive multi-objective optimization (MOO) approach, key performance metrics (EUI, TCP, ASE, and sDA) were evaluated while adjusting parameters such as WWR, shading depth, fins number, and material type. Various shading systems (overhangs, light shelves, side fins, H-louvers, V-louvers, and egg-crates) were examined, each offering unique advantages depending on their configuration, providing insight into the effectiveness of passive design strategies in improving energy efficiency and daylight quality in office environments.
The results show that shading systems, particularly overhangs and light shelves, significantly enhance energy performance and thermal comfort. For instance, overhangs with a 1 m depth and wood material effectively reduced EUI to 90.83 kWh/m²/yr and improved TCP to 56.28% by mitigating direct solar heat gain while maintaining sufficient daylight. Similarly, light shelves, designed with 0.2 meters of spacing from the top of the window and a 1 meter depth, achieved an EUI of 92.43 kWh/m²/yr and a TCP of 55.31%, demonstrating their capability to balance energy efficiency and daylight distribution. Systems such as H-louvers (with 50% WWR, 1 meter depth, and 4 fins spaced 0.3 meters apart) and egg-crates (with 50% WWR and a combination of 5 vertical and 4 horizontal fins) achieved the most balanced performance across metrics. H-louvers attained a TCP of 70.21%, while egg-crates reached the highest TCP at 74.18%. In contrast, side fins (with a 1 meter depth and wood material) and V-louvers (with 70% WWR and 22 metal fins spaced 0.4 meters apart) displayed moderate improvements, with less impact on overall thermal comfort and energy savings. Moreover, The Morris method for sensitivity analysis identified WWR and shading characteristics as the most influential parameters affecting building performance. The material and fin number variables played critical roles in optimizing thermal comfort, energy efficiency, and daylight performance across various shading systems. For overhang shading system, the material variable was essential in reducing EUI and enhancing TCP, while WWR had the greatest impact on maximizing sDA and minimizing ASE. In light shelves and side fins, the material and WWR variables remained consistently significant, whereas in H-louvers and egg-crates, the fin number and shading depth variables proved crucial. For V-louvres, the material, depth, and distance variables were the most important factors in enhancing overall performance.
Despite the promising findings, certain limitations must be acknowledged. One significant limitation is the reliance on simplified assumptions within the simulation tools, such as Honeybee and Ladybug, which may not fully capture real-world complexities, including occupant behavior and precise material properties. Additionally, the study focused exclusively on fixed shading systems, which, while effective, lack the adaptability of dynamic shading solutions capable of responding to varying environmental conditions. Furthermore, the research was limited to the hot desert climate of Qom (BWh), and the applicability of the findings to other climates may require further investigation and adaptation. Looking ahead, future studies could explore several innovative and creative approaches to further enhance building performance:
Acknowledgement
I sincerely thank Hanieh Gholami and Hamed Sangin for their valuable guidance and contributions to this research. Their support was essential to the success of this work.
Contributions
Mohammad Hassan Abedini: Writing – original draft, Writing – review & editing, Methodology, Data analysis, Literature review, Final draft preparation, Conceptualization, Supervision, Project administration. Hanieh Gholami: Simulation, Modeling, Methodology development, Results draft oversight, Accuracy and reliability assurance, Investigation. Hamed Sangin: Sensitivity analysis, Final draft review, Clarity and coherence enhancement, Investigation.
Declaration of competing interest
The authors declare no conflict of interest.
References
Copyright © 2025 The Author(s). Published by solarlits.com.
 HOME
HOME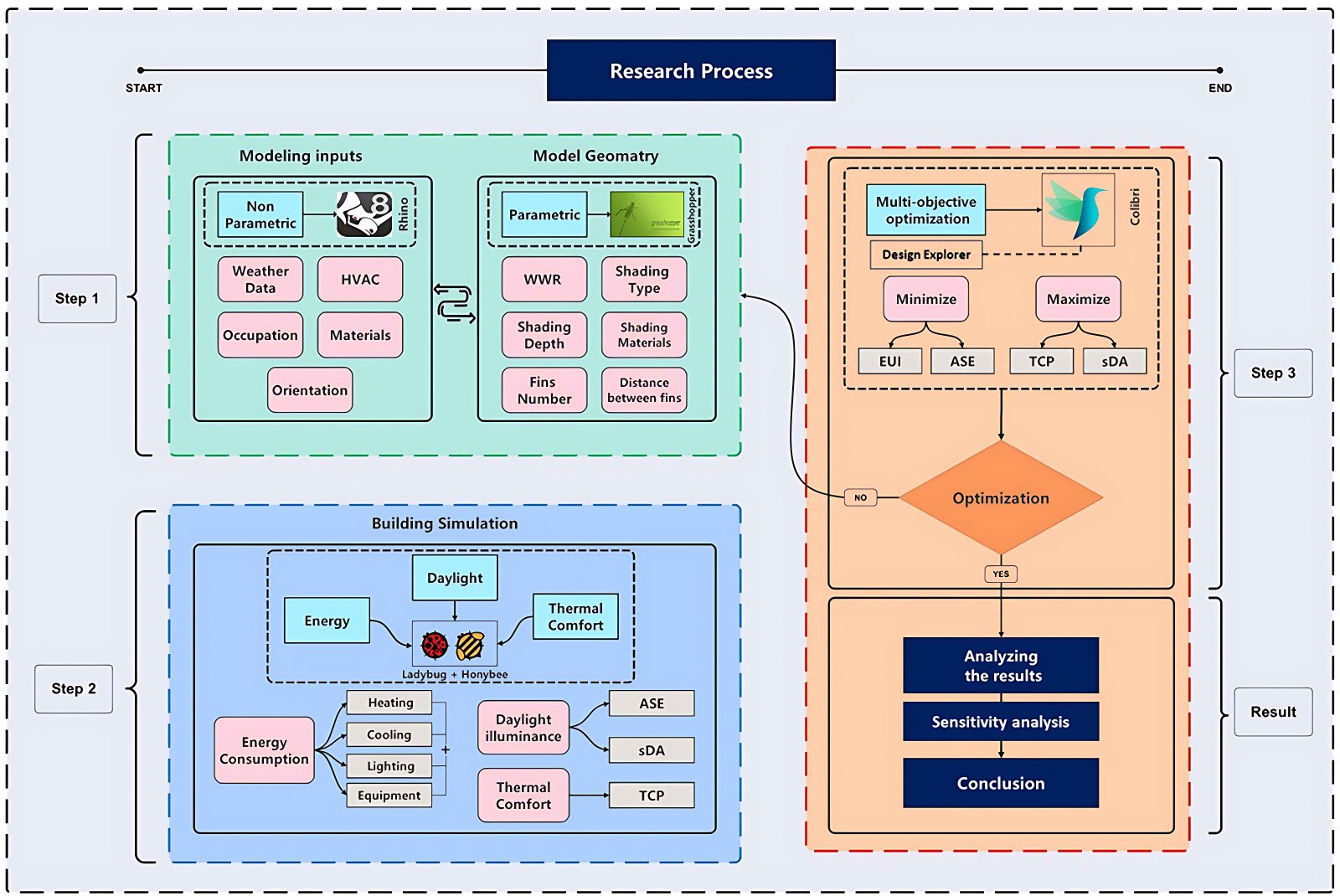 Figure 1
Figure 1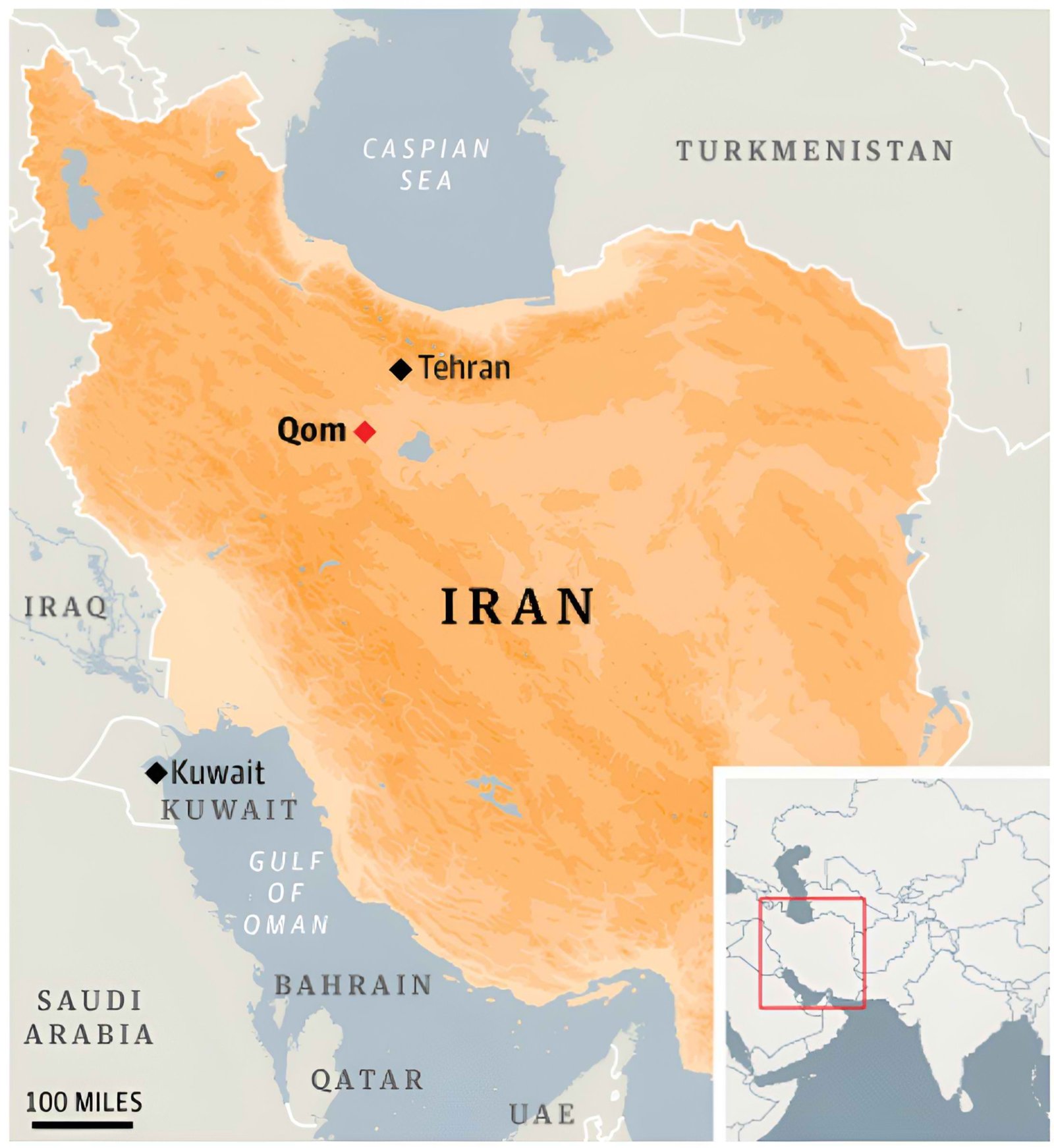 Figure 2
Figure 2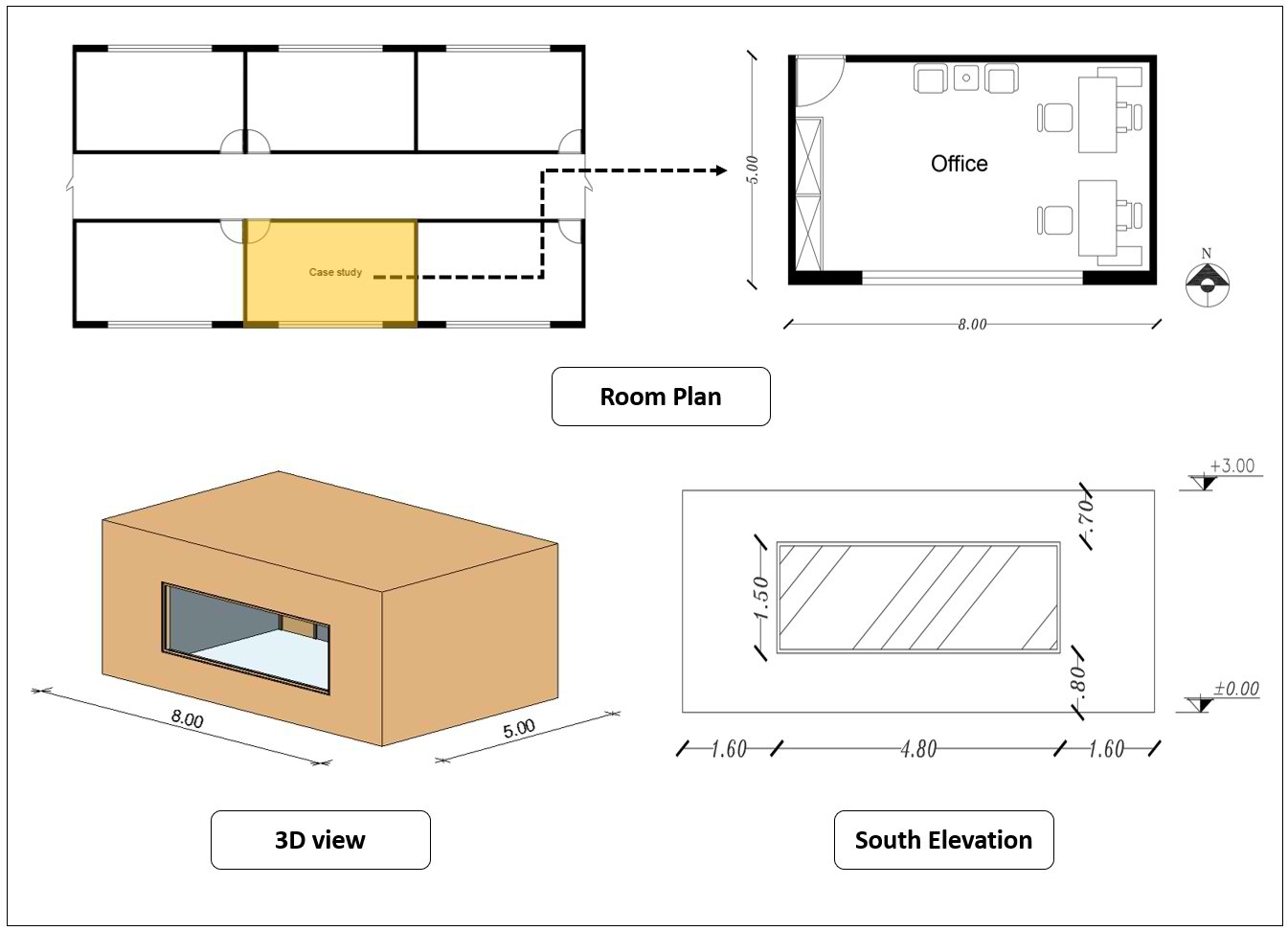 Figure 3
Figure 3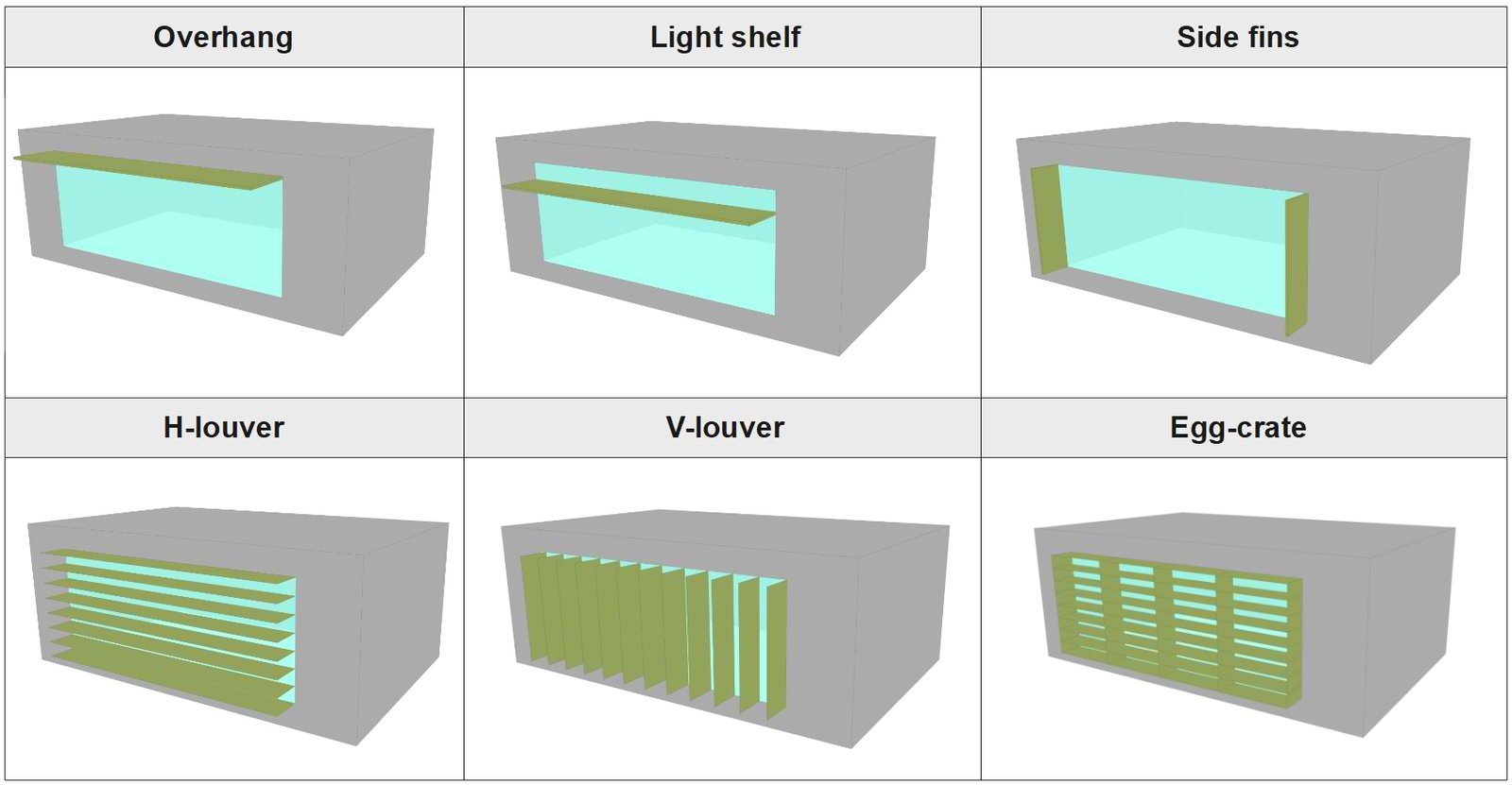 Figure 4
Figure 4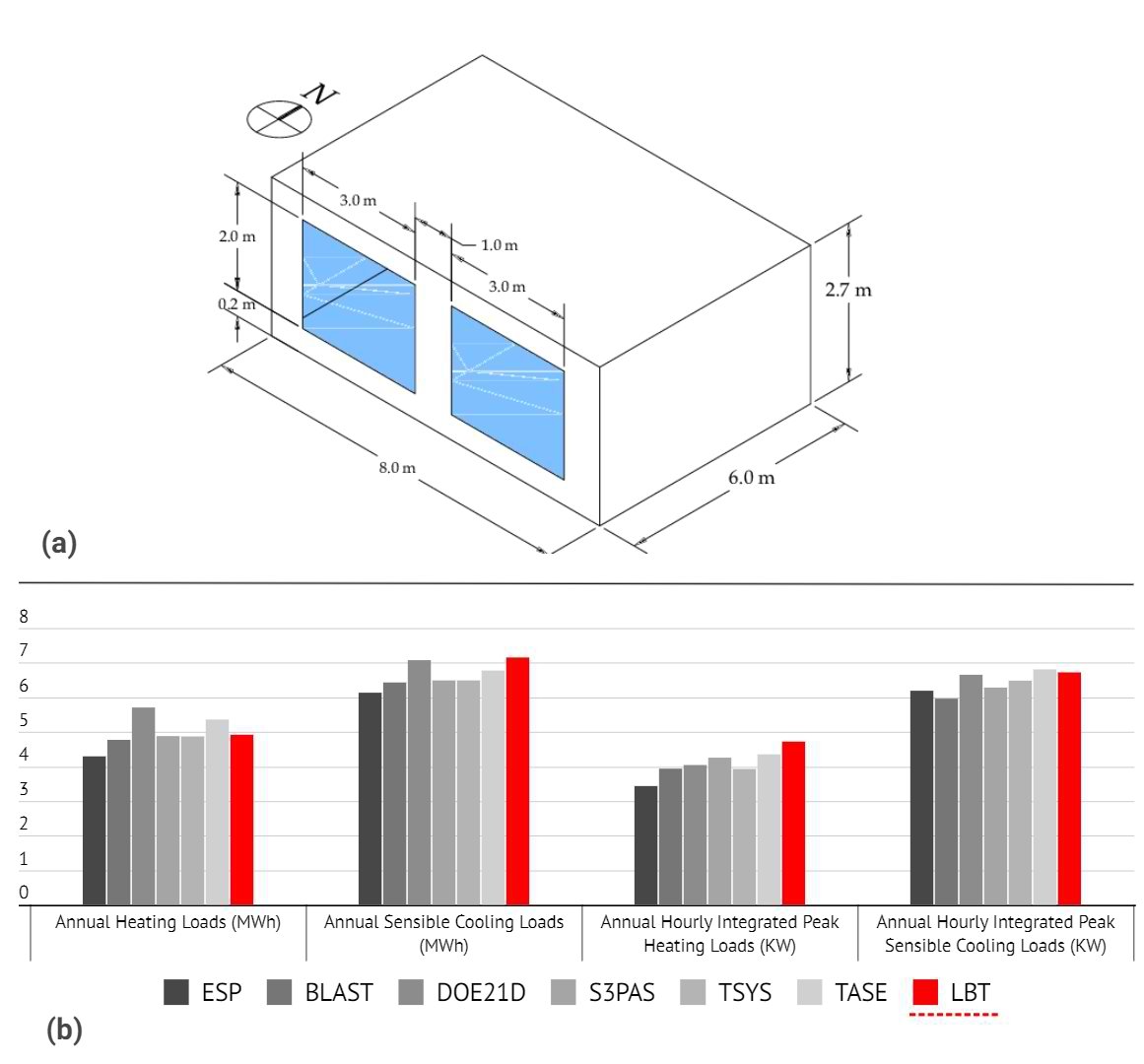 Figure 5
Figure 5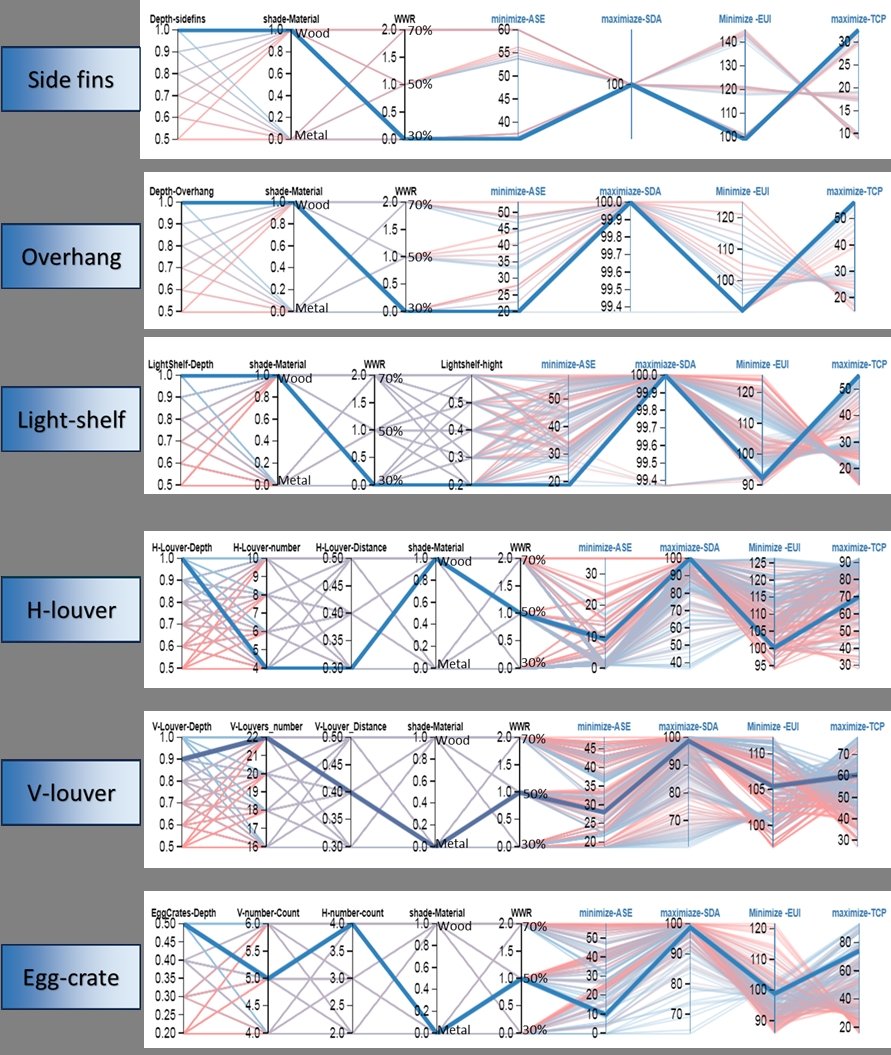 Figure 6
Figure 6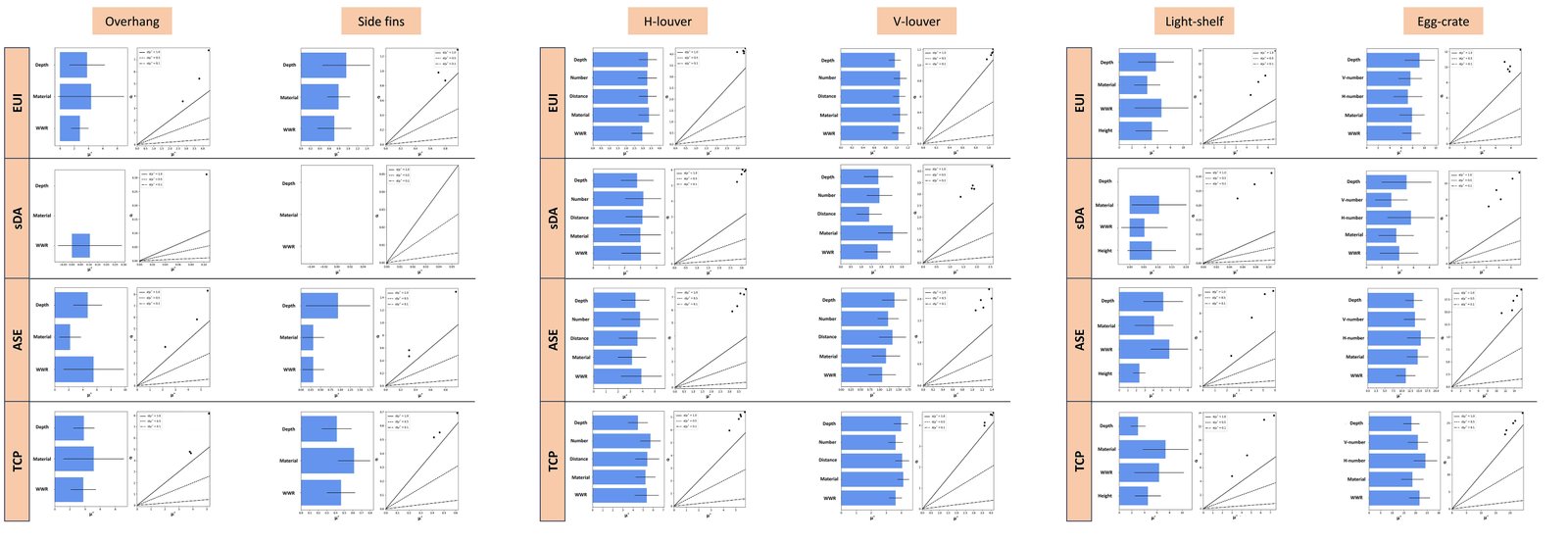 Figure 7
Figure 7 Table 1
Table 1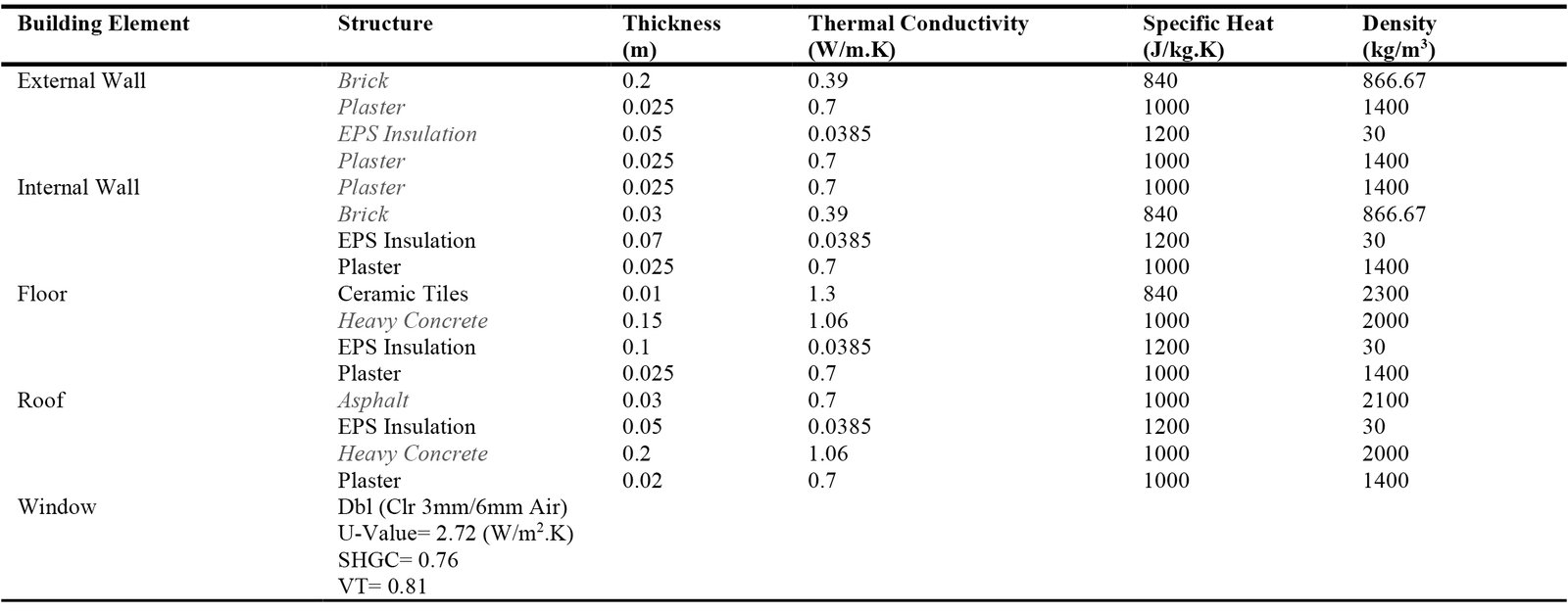 Table 2
Table 2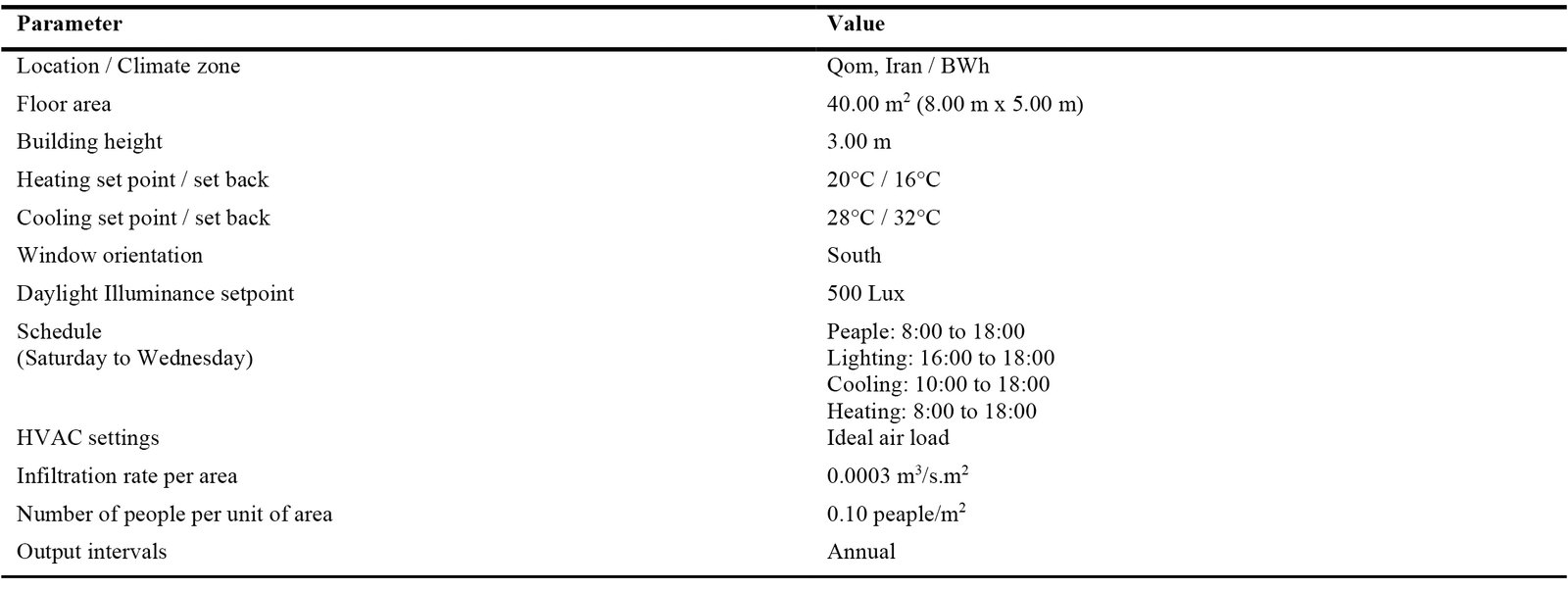 Table 3
Table 3 Table 4
Table 4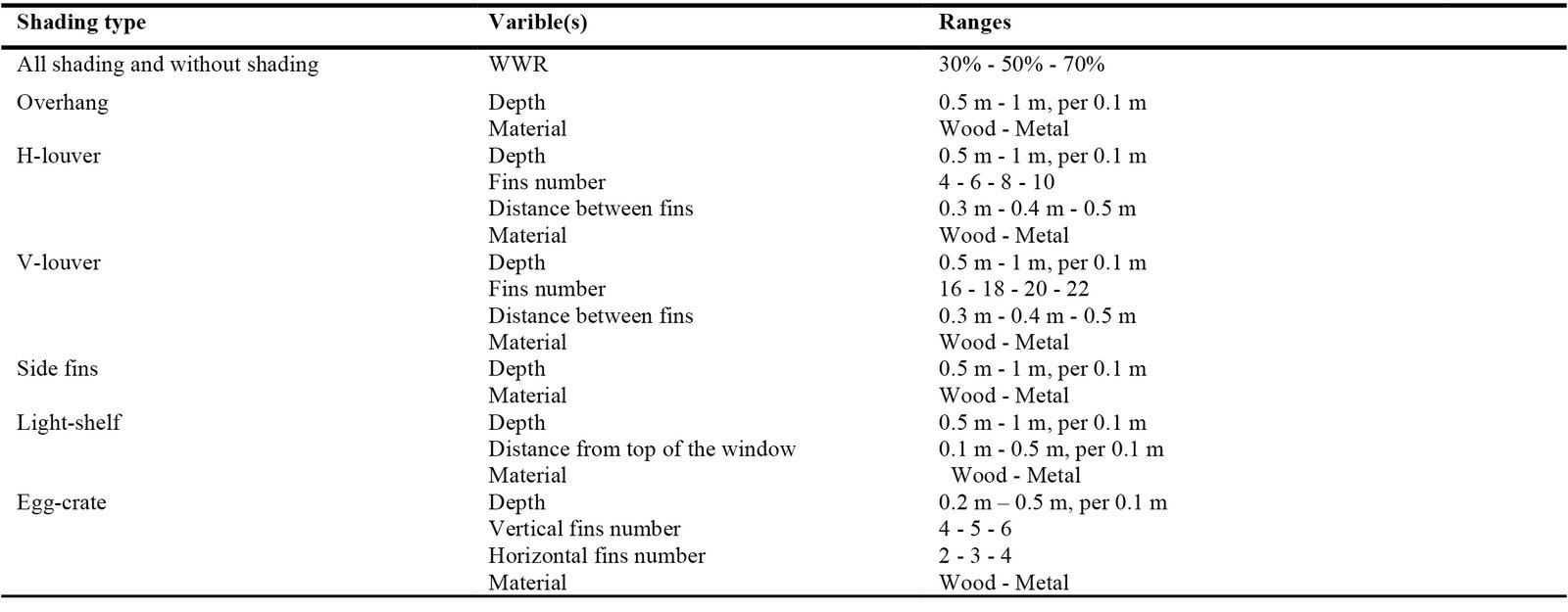 Table 5
Table 5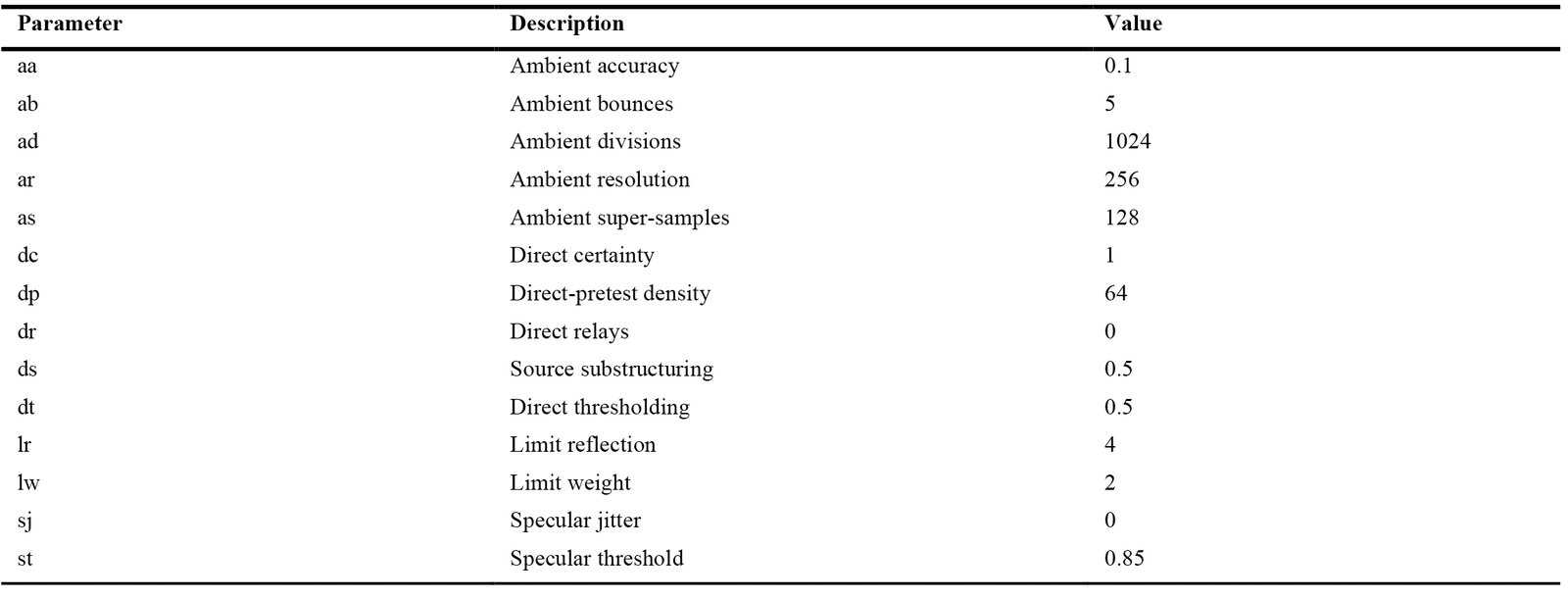 Table 6
Table 6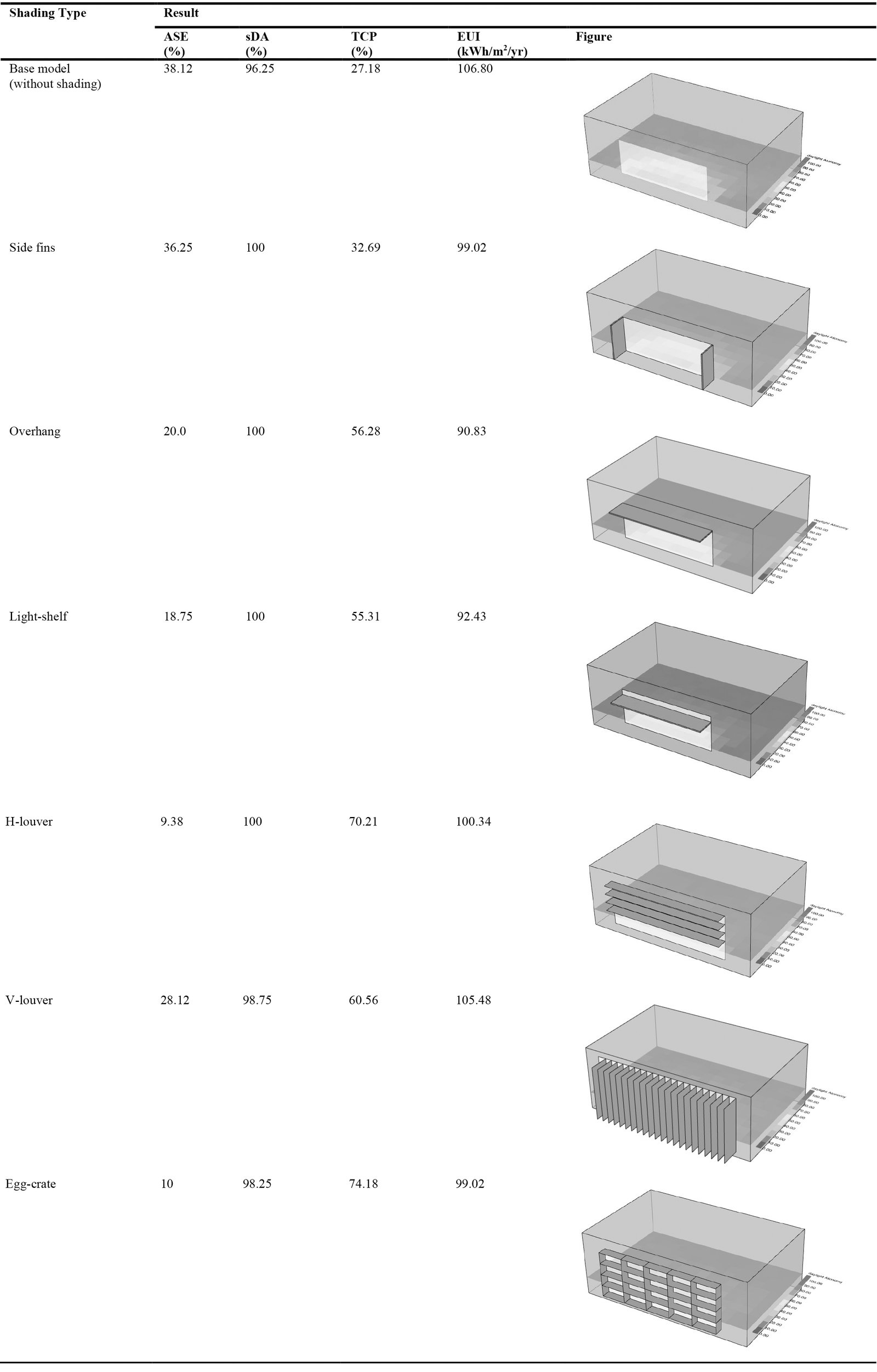 Table 7
Table 7 Table 8
Table 8


