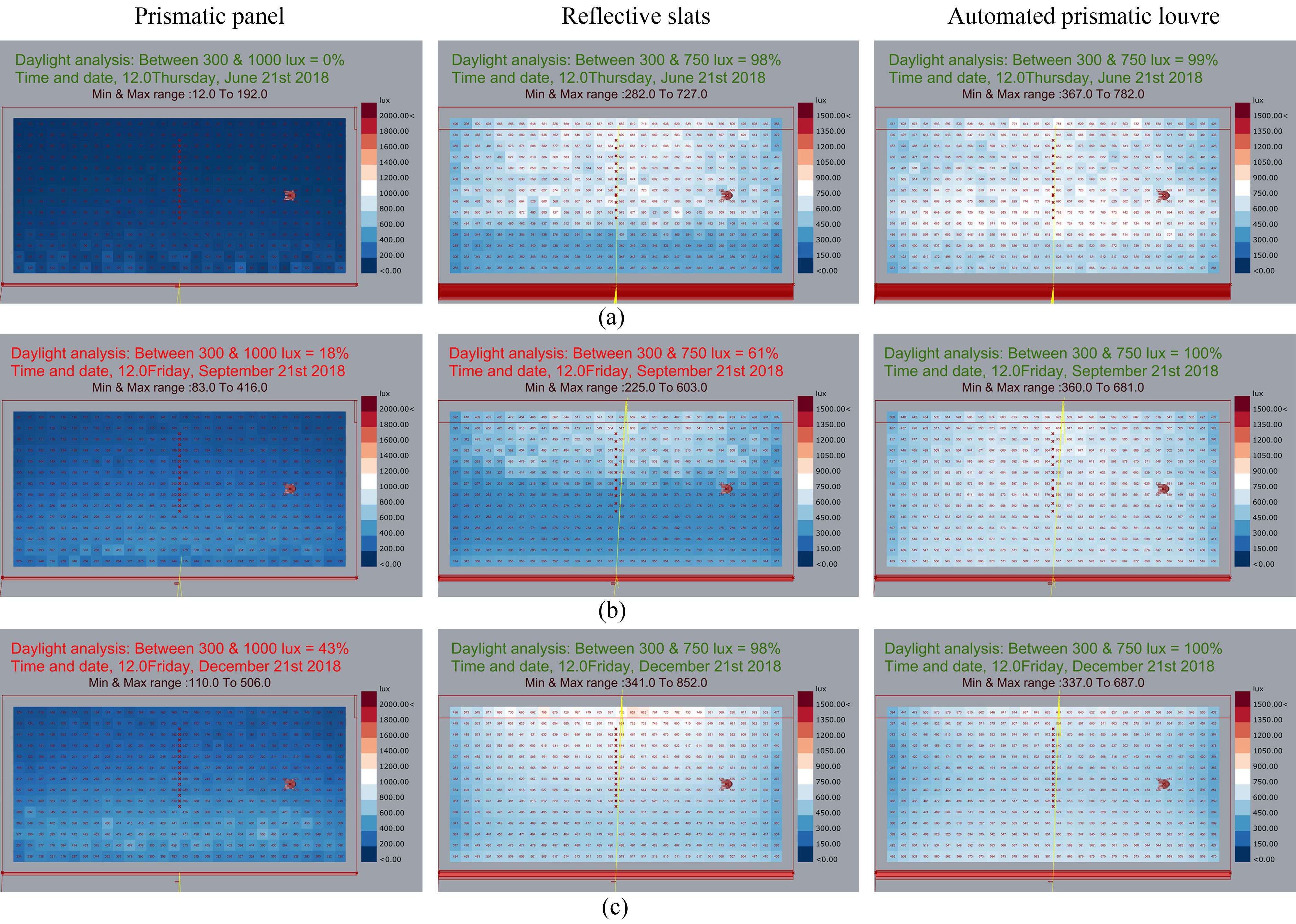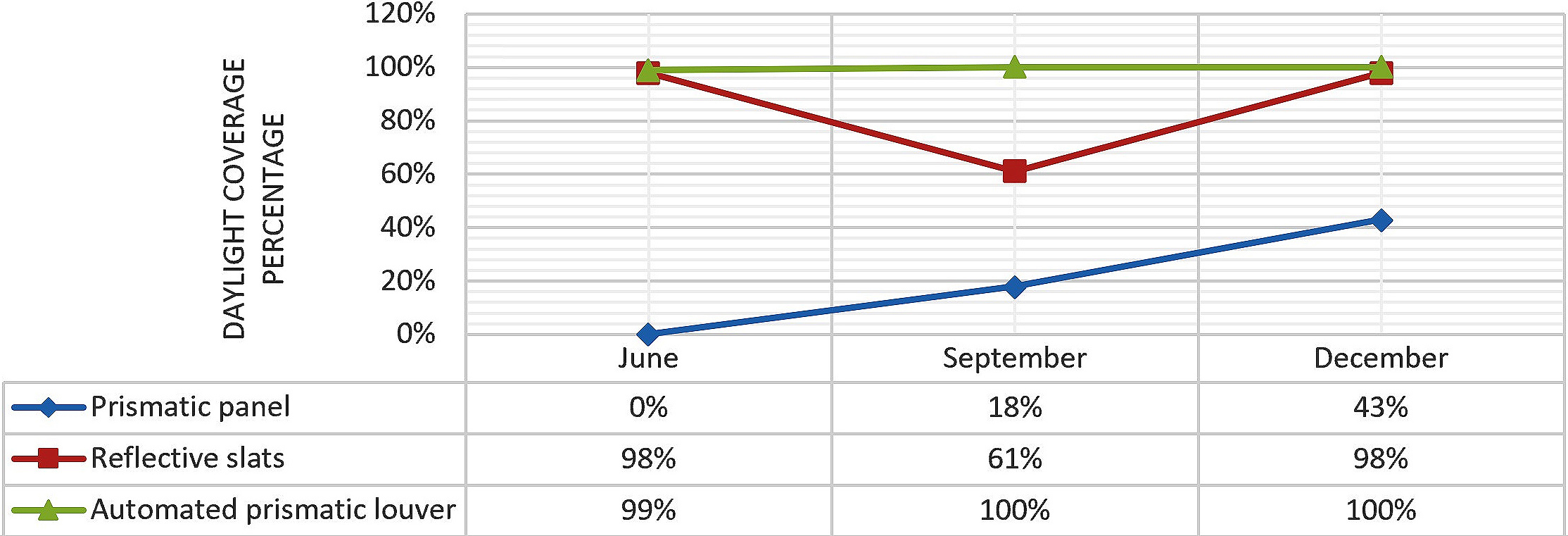Volume 7 Issue 1 pp. 84-92 • doi: 10.15627/jd.2020.7
Daylight Distribution Improvement Using Automated Prismatic Louvre
Ahmad Eltaweel,*,a,b Mohamed Alaa Mandour,b Qinghua Lv,c Yuehong Sua
Author affiliations
a Department of Architecture and Build Environment, University of Nottingham, Nottingham NG7 2RD, UK
b Department of Architecture, Helwan University, Egypt
c School of Science, Hubei University of Technology, China
* Corresponding author.
ahmad.eltaweel@nottingham.ac.uk (A. Eltaweel)
alaa.mandour@m-eng.helwan.edu.eg (M. Alaa Mandour)
lisa080@126.com (Q. Lv)
yuehong.su@nottingham.ac.uk (Y. Su)
History: Received 6 February 2020 | Revised 13 March 2020 | Accepted 26 March 2020 | Published online 3 April 2020
Copyright: © 2020 The Author(s). Published by solarlits.com. This is an open access article under the CC BY license (http://creativecommons.org/licenses/by/4.0/).
Citation: Ahmad Eltaweel, Mohamed Alaa Mandour, Qinghua Lv, Yuehong Su, Daylight Distribution Improvement Using Automated Prismatic Louvre, Journal of Daylighting 7 (2020) 84-92. http://dx.doi.org/10.15627/jd.2020.7
Figures and tables
Abstract
Louvre is a common type of shading devices and has been increasingly used in office buildings. Meanwhile, some reflective types of louvre have been used to provide shade and to redirect daylight deep into buildings interior simultaneously. Furthermore, daylighting systems have been recently engaged with automation control to improve their performance and increase their accuracy. Accordingly, automation of a louvre can optimise daylighting performance, maximising visual comfort, and lighting energy saving. In order to maximise the benefits of daylight, these shading devices should be controlled efficiently using advanced control methods. On the other hand, one of the significant application in daylighting systems is the prismatic panel, which was used in several buildings to improve daylighting due to its easy installation, which also based on redirecting the light into the interior of the buildings, besides its reflective and refractive characteristic. This article presents a feasibility study on the combination of two advanced daylighting designs, i.e., prismatic panel and automated louvre, aiming to achieve simultaneous shading and redirecting daylight for better daylight distribution. In the proposed design, the louvre is comprised of prismatic slats, i.e., prismatic panel as slat. The prismatic louvre is implemented virtually based on an algorithmic system using parametric software Grasshopper, in order to control the automation process parametrically as a first step, and then the daylighting performance is simulated using Radiance as a plug-in to Grasshopper. The optical characteristics of the prismatic slats in an automated louvre is investigated. A comparison has been made in simulation between a prismatic panel and the automated louvres with reflective slats and prismatic slats, respectively, to evaluate their daylighting performance in a south-orientated virtual room in New Cairo. The simulation results are given for the conditions of clear sky on the 21st of June, 21st of September, and 21st of December.
Keywords
Daylight, Illuminance, Raytracing, Prismatic louver
1. Introduction
Daylight plays an essential role in our lives, while it has a significant influence on energy saving and human health [1]. Therefore, architects, researchers, designers, scientists and engineers investigated several tools to optimise daylight inside the buildings [2]. Nowadays, fenestration systems dramatically evolved via using advanced tools [3] and new materials [4], which probably can improve daylighting performance [5] to achieve further coverage distance from the window [6,7]. There are many advanced kinds of fenestration systems, such as; electrochromic glazing [8], energy-saving film, prismatic panel [9], transparent shading device [10], automated system [11], kinetic systems [12], parametric system [13], optical louver system (OLS) [14], hybrid lighting system [15], etc. However, daylighting systems are still a challengeable issue in practice, due to their size, cost, controlling methods, maintenance, feasibility and energy-saving limitation [16].
The vital property of redirecting light of the prism was exploited in many fields especially in architecture [17]. In the 1890s [18], the use of prismatic glass was widespread as a way of redirecting daylight inside the building interior. The implementations of prismatic panels can be seen in several buildings’ elements, such as sidewalk vault lights [19], glass blocks, glass panels [9], prismatic tiles, laser cut panels, etc. which are mainly used to reflect sunlight toward rear areas in the building. A study by R. Labib [20] investigated using laser cut panels attached to the window of a classroom refract and redirect the incident sunlight to the ceiling to improve daylighting in the deep room. The study found that the laser cut panels can uniformly distribute daylight inside the classroom, and it can potentially increase the daylight factor (DF) up to 50%. Meanwhile, the application of prismatic windows was investigated in previous studies to enhance the illumination in the deep-plan room [21], which can reach up to 40% of energy-saving [11,22].
On the other hand, automated blinds were used recently in abundance in office buildings [12], aiming to reduce the occupants’ patterns of turning on/off the light [23], and accordingly save energy [24]. The automation method can exploit the use of daylight better than human control, where it depends on sensor detectors [25] and computerisation systems [11], and these operations are responding to the sun movement [26] and as well to the climate changes [27]. Therefore, the primary goal of the automated system is to find a balance between occupants’ comfort, energy-saving and daylight provision.
Our study will investigate the combination of prismatic panel and automated louvre by applying the prismatic panel as the slats of the louvre. In comparison with reflective slats, the prismatic slats can be both reflective and transparent according to the angle of incidence. The main aim of this integrated system is to improve the daylight distribution inside the room and enhance visual comfort. The prismatic louvre will be controlled parametrically using Grasshopper [28] and simulated with Radiance [29,30]. Radiance is a powerful software tool in rendering and lighting simulation [31]; moreover, its accuracy has been validated in previous research via the Integrated Environmental Solution – Virtual Environment (IES-VE) software by measuring daylight in furnished and unfurnished rooms under Malaysian tropical sky [32]. Radiance software is based on backward raytracing methodology, which can handle indirect diffuse illumination and caustics efficiently. Radiance can understand complex geometries with multiple surfaces/materials and capable of using photon maps to simulate indirect illumination in volumes [29]. However, Radiance can potentially face new challenges in their simulation due to the development in light redirecting materials, while, their specular nature makes them difficult to simulate with Radiance, and my resulting an undersampled specular component and excessive noise, which accordingly needs high-performance computer load for calculations, in order to achieve more accurate results [29].
2. Hypothesis
The prismatic panel was exploited to provide daylight inside the deep room [9], where the incident light striking the prismatic panel is reflected into the ceiling, then the ceiling act as a diffuse light to illuminate in the deep-plan room, as seen in Fig. 1. The system aims to improve daylight distribution inside the room and reduce the glare.
Figure 1
Fig. 1. (a) The use of prismatic panel as a redirector system and (b) detailed cross-section for the system [9].
On the other hand, automated slats were used in a previous study as reflectors to redirect daylight deep into the room [26], and this system was controlled parametrically using Grasshopper based on Rhinoceros 3D, see Fig. 2. The automated slats can respond to the sun movement wherever the sun moves to absorb maximum sunlight [33]. Every single slat has a specific rotation angle, that can reflect the sunlight to a specific target over the ceiling, then the ceiling works as a source of light to illuminate the room. For instance, if the sun moves, the slats will parametrically rotate with responding to the sun movement to keep the reflected lights steady at their specified positions; accordingly, the illuminated area will remain steady and uniform during the sun movement, see Figs. 2 and 3. The system was installed in the upper portion of the window to optimise the use of the façade.
Figure 2
Fig. 2. (a) and (b) Cross-sectional view showing the angles of the incident and reflected light. (c) and (d) Illustrating same response with different solar altitudes [26].
The concept of the reflective slats that they can work as reflectors to redirect incident sunlight into the ceiling [26] as shown in Fig. 3 at three different seasons; December, September and June, where the slats respond to the sun movement during a daytime whenever the sun moves. However, in June, due to the vertical solar altitude, the whole system was rotated around its pivot to collect as much as possible of sunlight. The slats’ rotation determined parametrically by a specific rotation angle (β) for every single slat of the system via using Grasshopper. The software was used here to maintain the angle of the reflected light (δ) over the slat surface equal with the striking angle of sunlight (δ) as shown in Fig. 2, in order to keep the reflected light pointed to a specific fixed target on the ceiling. Thus, the reflected light on the ceiling act as a diffuse light to the occupants inside the room [26]. β can be calculated from the formula below:
where (Ω) is the solar profile angle, (δ) is the incident angle over the slat and (β) is the slate tilt angle.
Figure 3
Fig. 3. (a) HDRI maps showing an office room illuminated using reflective blinds which responding to the sun movement parametrically, in three different months: December, September, and June. (b) Showing raytracing of the side views [26].
This study proposes a combination of the above systems as an advanced method of redirecting sunlight, via using prismatic panels within reflective slats, where both systems are sharing the same reflection attribute. However, the combined system can be more promising due to its transmittance characteristic.
3. Methodology
The methodology of this study based on evaluating three different daylighting systems aiming to improve daylight distribution inside the building. The study will investigate two systems and integrating between them to shape the third system. Grasshopper as a parametric software will be used to control the rotation of the reflective slats to redirect the daylight inside the building [26]. Meanwhile, this article will investigate the reflection/refraction property of the prismatic panel within the reflective slats, which potentially can allow better daylight penetration. The study output will use Radiance maps for rendering view and illuminance analysis for daylight coverage percentage at the desktop level 0.75 m within the range 300~750 lx. The model is a south oriented room in New Cairo with 10 m length, 8 m depth and 4 m height. The study will occur on the 21st of June, 21st of September, and the 21st of December at 12 p.m.
3.1. Software
The study used two leading software; Grasshopper for modelling and automation control, and “Honeybee / Ladybug” plugins as engines for Radiance / DAYSIM for daylight analysis and simulation. Grasshopper is a parametric software plugin based on Rhinoceros 3D, serves as a parametric modelling extension to Rhino and uses algorithmic treatments to create geometric forms [28]. The plugin is flexible to create complicated shapes using simple formulas with no need for programming. The formula reveals in a shape of canvas created by connecting several components, each component in the formula defines a specific parameter in the model [35-37]. Grasshopper is used in this study to calculate the rotation angles of the reflective slats, based on sun direction [26]. Then the reflected and refracted light will be analysed and simulated using Honeybee and Ladybug plugins.
This study is dealing with multiple critical angles, such as; striking angle, reflected angle, refracted angle and rotation angle. Meanwhile, these angles should be investigated accurately in order to find a suitable relation between them. Primarily, the prismatic panel, which does not only act as reflecting tool but also acts as a refracting tool. Therefore, parametric design is playing a crucial role to recognise the relationship between these different angles, by using an algorithmic formula created in Grasshopper, as shown in Fig. 4. The role of this formula is keeping the rotation angle of the prismatic panel responding to sun movement using the same concept in Fig. 2. Besides, keeping the striking angle of the sun perpendicular to the outer surface of the prism, in order to reduce the potential diversion inside the prism. EPW weather file of Cairo location was used to identify sun direction, date and time. The reason for choosing this location is that this territory can provide clear sky with direct sunlight most of the year.
Figure 4
Fig. 4. Showing the process in Grasshopper to control the rotation of the slats based on sunlight movement.
3.2. Prismatic panel
The prismatic panel consists of a bundle of small prisms placed side by side in a serrated shape revealed in one hand, sharing the same concept of Fresnel lens [38], however, Fresnel lens capable of redirecting light to a specific target. The prismatic panel mainly used as a source of diffuse light by its significant property of scattering the daylight. It has several shapes such as pyramid shape or leaner shape or even as a plated film.
3.3. Properties of prism
The prism is a physical optical tool which has a significant feature of scattering the light to seven spectra lights with a specific angle for each spectrum, depending on the striking angle upon the prism surface [39,40]. Different implementations have been applied to the prism’s geometry [41] to exploit its significant parameters for daylighting harvesting. For instance, as long as the angle of the incident light is changing over the prism, the refracted spectra lights angle are simultaneously changing [42]. When the incident light reaches a specific angle, refracted lights converted from the scattering state to reflected light based on mathematical calculations [43]. Additionally, the amount of refraction depends on another factor called Index of refraction (IOR), while, the direction of reflection depends on the cross-section shape of the prism which has two common shapes; the equilateral triangle prism and the isosceles right triangle prism [44].
In our experiment, two main conditions should be executed. Firstly, the incident sunlight should be directed perpendicularly with the outer surface of the prism so that the light can penetrate from the rarer medium (air) to the denser medium (prism – IOR 1.52) with no potential deviation [45]. IOR can be calculated by using the equation: (n=c/v), where, n=IOR, c= velocity of light in vacuum and v= velocity of light in the medium. Grasshopper as a parametric software is responsible at this stage to keep the outer surface of the prism perpendicular to the sunbeam. Secondly, the angle of the penetrated light inside the prism (i) should be bigger than the critical angle of the glass (i_c) 42° [45], so the reflection can take place, as shown in Fig. 5. This parameter should be modified inside the prism itself; meanwhile, the experiment showed that isosceles right triangle prism is the optimum shape, which can react with different inclinations with no deviation or dual reflection. While, the other two prisms A60° and A101° are giving dual reflection and light deviation respectively, which is not acceptable in our study.
Figure 5
Fig. 5. The response of three types of prisms. The Isosceles right triangle prism in the middle, giving a clear reflection with no potential of deviation or second reflection.
4. Simulation results and discussion
The integration between the automated reflective slats and the prismatic panel can produce an automated prismatic louver system which can distribute the daylight equally over the ceiling and simultaneously provide diffuse light to the room due to its transmittance feature. The following comparison in Fig. 6 shows the previously illustrated methods using vertical prismatic panel, reflective slats and the integrated system, respectively. In order to reveal how far the integrated system can be applied.
Figure 6
Fig. 6. The integration of prismatic panel into reflective slats to form an automated prismatic louver system.
A daylight coverage percentage has been evaluated for the Prismatic panel, Reflective slats and Automated prismatic louver systems, respectively, at 12 p.m. on the 21st of June, 21st of September and 21st of December. The daylight coverage inside the room has been calculated using a set of test points at the desktop level at 0.75 meter from the floor, where, every single point can calculate a square area of 0.5×0.5 m2 of light illuminance in Lux. The sum average of these points represents the illuminance coverage performance of the calculated system. The illuminance coverage has been set between 300 lx as a threshold level and 750 lx as a maximum level. Therefore, to achieve the best performance, the system should cover the whole desktop area with daylight between the range 300~750 lx. According to CIE and European standards [46-48], the average of daylight illuminance inside an office room at the desktop level 0.75 m for computer screen work, advised being between 300~500 lx [48]. However, several studies claim that visual tasks such as technical drawings and artwork needs more illuminance up to 750 lx [47,49]. For a comprehensive review, the accepted level of daylight analysis in the current study will be set between the range 300~750 lx for a full coverage achievement.
In Figs. 7 and 8, on the 21st of June, sunlight reaches its azimuth at 12 p.m., which is almost vertical at 83° at this location. In order to absorb this steep inclination, the whole system was inclined diagonally towards the light, except for the prismatic panel. Among all cases, the automated prismatic louver system was relatively giving the best performance with uniform distribution by achieving 99% illuminance coverage compared to 0% Prismatic panel and 98% Reflective slats. On the 21st of September at equinox time, the sun altitude reaches 60° at its azimuth. At this time, the “Prismatic panel” achieved only 18% of daylight coverage, while, the “Reflective slats” case reached 61%, which dramatically decreased compared to its previous performance, meanwhile, the “Automated prismatic louver” remained at its full performance.
Figure 7
Fig. 7. Radiance maps for the Prismatic panel, Reflective slats and Automated prismatic louver systems respectively, on (a) 21st of June, (b) September, and (c) December at 12 p.m.
Figure 8
Fig. 8. Daylight distribution in the example office room in Cairo using daylight analysis for the prismatic panel, Reflective slats and automated prismatic louver systems respectively, on (a) 21st of June, (b) September, and (c) December at 12 p.m.
On the 21st of December, sun altitude gives its lowest records 36° at its azimuth time. Due to the low inclination of sun altitude, it can be observed in Figs. 7 and 8 that the performance of the “Prismatic panel” has increased to 43% of daylight coverage, and the “Reflective slats” achieved 98% with a uniform distribution which is approximately similar to the “Automated prismatic louvre” performance at 100% of daylight coverage, see Fig. 9.
Although, the reflected light over the ceiling in the “Reflective slats” case is more precise, however, the Automated prismatic louvre gave better distribution due to is refraction characteristic, which can produce more diffused light in addition to its transparent character which can give a better visual connection with the outdoor. Overall, we can summarise that Automated prismatic louver system can achieve better coverage and more stability comparing with Reflective slats. Therefore, such a system can be considered as a promising daylighting tool which can provide visual comfort between 300~750 lx, keep the visual connection between the indoor and outdoor, in addition, to achieve steady and uniform daylight dut to its automated response to the sun movement, which accordingly can save electrical energy.
This study focused only on a computer simulation of the daylight performance; however, a validation study will be performed in a future study by using 1:1 prototype, compared to existing systems. Moreover, more times and dates will be monitored, and a glare study will be investigated.
5. Conclusion
Redirecting systems have been recently evolved to improve and optimise daylighting illumination inside the building. Many tools were exploited in this field such as light shelves, optical louvre system (OLS), automated reflective slats and prismatic panels.
This study proposes an automated prismatic louver system consist of an integration of prismatic panel within reflective slats, where both systems share the same character of redirecting the light. Meanwhile, the prismatic panel can reflect/refract light and simultaneously considered as a transparent material, which probably could provide better distribution due to its transmittance characteristic. The Automated prismatic louver system used Grasshopper as a parametric software to determine the reflectors tilt angles, and the daylight has been analysed using Honeybee and Ladybug plugins as engines for Radiance and DAYSIM.
A south-oriented room located in New Cairo was chosen as a case study due to the availability of direct sunlight with a clear sky. The three systems (Prismatic panel – Reflective slats – Automated prismatic louver system) were installed in the upper part of a southern window in a comparison shape to evaluate each system independently. The comparisons took place on the 21st of June, 21st of September and 21st of December, where these dates are giving different altitudes in different seasons.
The comparison revealed that the Automated prismatic louvre system was giving the optimum daylight distribution, which accordingly can save electrical energy, while the Reflective slats could dramatically provide daylight without uniform distribution. On the other hand, the Prismatic panel was giving deficient illuminance level.
Acknowledgment
Thanks to the Egyptian Government for their financial support for a full scholarship, and thanks to Helwan University in Egypt for their help and support for their nomination for this scholarship.
Contributions
The authors have contributed equally.
Declaration of competing interest
The authors declare that there is no conflict of interest.
References
- M. Boubekri, Daylighting, Architecture and Health, Taylor & Francis, 2008.
- M. Kischkoweit-Lopin, An overview of daylighting systems, Solar Energy 73 (2002) 77-82. https://doi.org/10.1016/s0038-092x(02)00036-1
- F. Chi, R. Wang, G. Li, L. Xu, Y. Wang, and C. Peng, Integration of sun-tracking shading panels into window system towards maximum energy saving and non-glare daylighting, Applied Energy 260 (2020) 114304. https://doi.org/10.1016/j.apenergy.2019.114304
- K. Midtdal and B. Petter Jelle, Self-cleaning glazing products: A state-of-the-art review and future research pathways, Solar Energy Materials and Solar Cells 109 (2013) 126-141. https://doi.org/10.1016/j.solmat.2012.09.034
- L. Beltran, E. Lee, and S. Selkowitz, Advanced optical daylighting systems: light shelves and light pipes, Journal of the illuminating engineering society 26 (1997) 91-106. https://doi.org/10.1080/00994480.1997.10748194
- Y. Fang and S. Cho, Design optimization of building geometry and fenestration for daylighting and energy performance, Solar Energy 191 (2019) 7-18. https://doi.org/10.1016/j.solener.2019.08.039
- D. Uribe, S. Vera, W. Bustamante, A. McNeil, and G. Flamant, Impact of different control strategies of perforated curved louvers on the visual comfort and energy consumption of office buildings in different climates, Solar Energy 190 (2019) 495-510. https://doi.org/10.1016/j.solener.2019.07.027
- N. L. Sbar, L. Podbelski, H. Mo Yang, and B. Pease, Electrochromic dynamic windows for office buildings, International Journal of Sustainable Built Environment 1 (2012) 125-139. https://doi.org/10.1016/j.ijsbe.2012.09.001
- I. A. Mashaly, K. Nassar, S. I. El-Henawy, M. W. N. Mohamed, O. Galal, A. Darwish, O. N. Hassan, and A. M. E. Safwat, A prismatic daylight redirecting fenestration system for southern skies, Renewable Energy 109 (2017) 202-212. https://doi.org/10.1016/j.renene.2017.02.048
- S. Olbina and Y. Beliveau, Developing a transparent shading device as a daylighting system, Building Research & Information 37 (2009) 148-163. https://doi.org/10.1080/09613210902723738
- M. Konstantoglou and A. Tsangrassoulis, Dynamic operation of daylighting and shading systems: A literature review, Renewable and Sustainable Energy Reviews 60 (2016) 268-283. https://doi.org/10.1016/j.rser.2015.12.246
- S. Morteza H., M. Mohammadi, and O. Guerra-Santin, Interactive kinetic façade: Improving visual comfort based on dynamic daylight and occupant's positions by 2D and 3D shape changes, Building and Environment 165 (2019) 106396. https://doi.org/10.1016/j.buildenv.2019.106396
- A. Eltaweel and Y. Su, Parametric design and daylighting: A literature review, Renewable and Sustainable Energy Reviews 73 (2017) 1086-1103. https://doi.org/10.1016/j.rser.2017.02.011
- K. Konis and E. S. Lee, Measured daylighting potential of a static optical louver system under real sun and sky conditions, Building and Environment 92 (2015) 347-359. https://doi.org/10.1016/j.buildenv.2015.04.024
- M. Mayhoub and D. Carter, A feasibility study for hybrid lighting systems, Building and Environment 53 (2012) 83-94. https://doi.org/10.1016/j.buildenv.2012.01.011
- M. S. Mayhoub, Fifty years of building core sunlighting systems – Eight lessons learned, Solar Energy 184 (2019) 440-453. https://doi.org/10.1016/j.solener.2019.03.097
- David M. Kennedy and F. O’Rourke, Experimental analysis of a scaled, multi-aperture, light-pipe, daylighting system, Solar Energy 122 (2015) 181-190. https://doi.org/10.1016/j.solener.2015.08.013
- D. Neumann, "The Century's Triumph in Lighting": The Luxfer Prism Companies and Their Contribution to Early Modern Architecture, Journal of the Society of Architectural Historians 54 (1995) 24-53. https://doi.org/10.2307/991024
- A. McNeil, E. S. Lee, and J. C. Jonsson, Daylight performance of a microstructured prismatic window film in deep open plan offices, Building and Environment 113 (2017) 280-297. https://doi.org/10.1016/j.buildenv.2016.07.019
- R. Labib, Improving daylighting in existing classrooms using laser cut panels, Lighting Research & Technology 45 (2013) 585-598. https://doi.org/10.1177/1477153512471366
- J. Gong, A. Kostro, A. Motamed, and A. Schueler, Potential advantages of a multifunctional complex fenestration system with embedded micro-mirrors in daylighting, Solar Energy 139 (2016) 412-425. https://doi.org/10.1016/j.solener.2016.10.012
- W. Lorenz, A glazing unit for solar control, daylighting and energy conservation, Solar Energy 70 (2001) 109-130. https://doi.org/10.1016/s0038-092x(00)00132-8
- G. Young Yun, H. Kim, and J. Tai Kim, Effects of occupancy and lighting use patterns on lighting energy consumption, Energy and Buildings 46 (2012) 152-158. https://doi.org/10.1016/j.enbuild.2011.10.034
- A. Hashemi, Daylighting and solar shading performances of an innovative automated reflective louvre system, Energy and Buildings 82 (2014) 607-620. https://doi.org/10.1016/j.enbuild.2014.07.086
- S. Habibi, Micro-climatization and real-time digitalization effects on energy efficiency based on user behavior, Building and Environment 114 (2017) 410-428. https://doi.org/10.1016/j.buildenv.2016.12.039
- A. Eltaweel and Y. Su, Controlling venetian blinds based on parametric design; via implementing Grasshopper’s plugins: A case study of an office building in Cairo, Energy and Buildings 139 (2017) 31-43. https://doi.org/10.1016/j.enbuild.2016.12.075
- A. Eltaweel and Y. Su, Evaluation of Suitability of a Parametrically Controlled Louvers for Various Orientations throughout a Year Comparing to an Existing Case, Buildings 7(4) (2017) 109. https://doi.org/10.3390/buildings7040109
- S. Davidson, Grasshopper, Algorithmic Modeling for Rhino (Modelling software) 2017, Available at: http://www.grasshopper3d.com/.
- R. Schregle, The RADIANCE Photon Map Extension User Manual, 2016.
- G. W. Larson and R. Shakespeare, Rendering with Radiance: The Art and Science of Lighting Visualization, Morgan Kaufmann, 1998.
- G. J Ward, The RADIANCE lighting simulation and rendering system, in: Proceedings of the 21st annual conference on Computer graphics and interactive techniques, 1994, ACM. https://doi.org/10.1145/192161.192286
- S. M. Mousavi, T. H. Khan, and Y.-W. Lim, Empirical validation of Radiance-IES daylight simulation for furnished and unfurnished rooms under a tropical sky, International Journal of Sustainable Building Technology and Urban Development 7 (2016) 61-69. https://doi.org/10.1080/2093761x.2016.1167646
- G. C. Henriques, J. P. Duarte, and V. Leal, Strategies to control daylight in a responsive skylight system, Automation in Construction 28 (2012) 91-105. https://doi.org/10.1016/j.autcon.2012.06.002
- Ö. Erlendsson, Daylight Optimization-A Parametric Study of Atrium Design: Early Stage Design Guidelines of Atria for Optimization of Daylight Autonomy, 2014.
- S. D. Rahimzadeh, Use of parametric modelling and climate-based metrics for the efficient design of daylight strategies in buildings with complex geometries, 2015, Queensland University of Technology.
- K. Lagios, J. Niemasz, and C. F Reinhart, Animated building performance simulation (ABPS)–linking Rhinoceros/Grasshopper with Radiance/Daysim, in: Proceedings of SimBuild, 2010, pp. 321-327.
- L. Zhang, L. Zhang, and Y. Wang, Shape optimization of free-form buildings based on solar radiation gain and space efficiency using a multi-objective genetic algorithm in the severe cold zones of China, Solar Energy 132 (2016) 38-50. https://doi.org/10.1016/j.solener.2016.02.053
- I. Ullah and S. Shin, Highly concentrated optical fiber-based daylighting systems for multi-floor office buildings, Energy and Buildings 72 (2014) 246-261. https://doi.org/10.1016/j.enbuild.2013.12.031
- A. Rabl, Prisms with total internal reflection as solar reflectors, Solar Energy 19 (1977) 555-565. https://doi.org/10.1016/0038-092x(77)90112-8
- B. Sourek, V. Jirka, V. Shemelin, and T. Matuska, Experimental characterization of glazing with glass prisms, Solar Energy 158 (2017) 440-447. https://doi.org/10.1016/j.solener.2017.08.087
- A. Vlachokostas and N. Madamopoulos, Liquid filled prismatic louver façade for enhanced daylighting in high-rise commercial buildings, Optics Express 23 (2015) A805-A818. https://doi.org/10.1364/oe.23.00a805
- C. H. Skinner, Determination of the Refracting Angle of A Prism, And the Angle of Minimum Deviation, School Science and Mathematics 19 (1919) 119–122. https://doi.org/10.1111/j.1949-8594.1919.tb13984.x
- I. A. Mashaly, K. Nassar, and S. El-Haggar, Mathematical model for designing a light redirecting prismatic panel, Solar Energy 159 (2018) 638-649. https://doi.org/10.1016/j.solener.2017.11.014
- X. Yu, Y. Su, H. Zheng, and S. Riffat, A study on use of miniature dielectric compound parabolic concentrator (dCPC) for daylighting control application, Building and Environment 74 (2014) 75-85. https://doi.org/10.1016/j.buildenv.2013.12.008
- L. Kirkpatrick and G. E Francis, Physics: A conceptual world view, Cengage Learning, Brooks / Cole, 2009.
- S. Darula and R. Kittler, CIE general sky standard defining luminance distributions, in: Proceedings eSim, 2002, pp. 11-13.
- N. Baker and K. Steemers, Daylight design of buildings: a handbook for architects and engineers, Routledge, London, 2014. https://doi.org/10.4324/9781315073750
- Z. Staff, The lighting handbook, Austria: Zumtobel, 2004.
- M.-C. Dubois, Impact of shading devices on daylight quality in offices, Simulations with Radiance, Department of Construction and Architecture, Lund University, Lund, 2001.
Copyright © 2020 The Author(s). Published by solarlits.com.
 HOME
HOME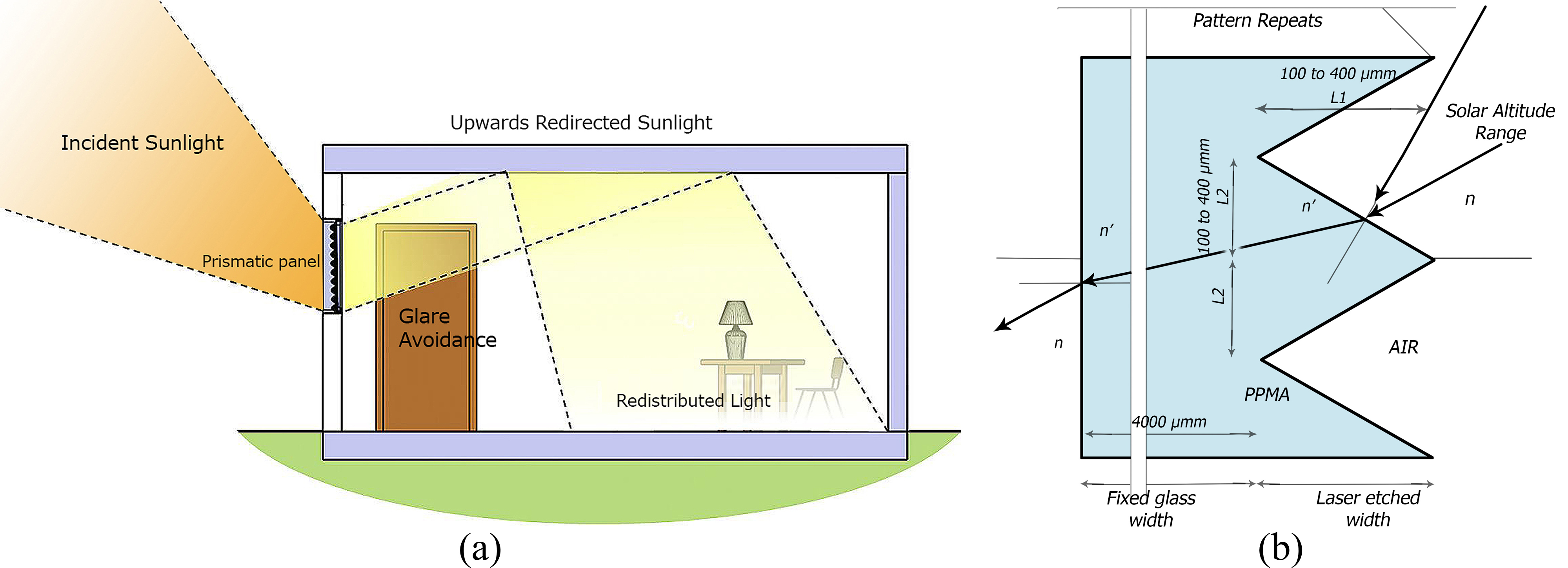 Figure 1
Figure 1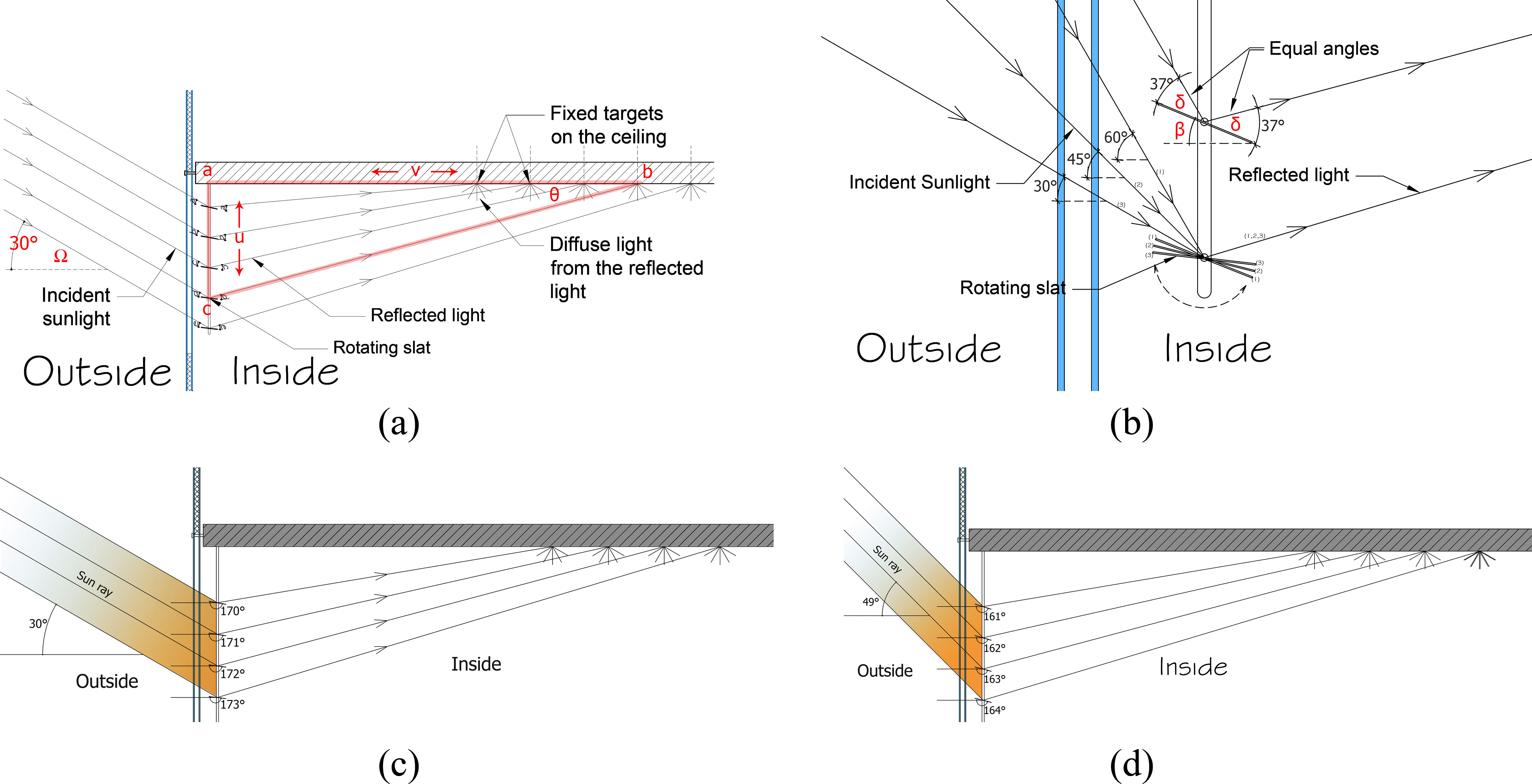 Figure 2
Figure 2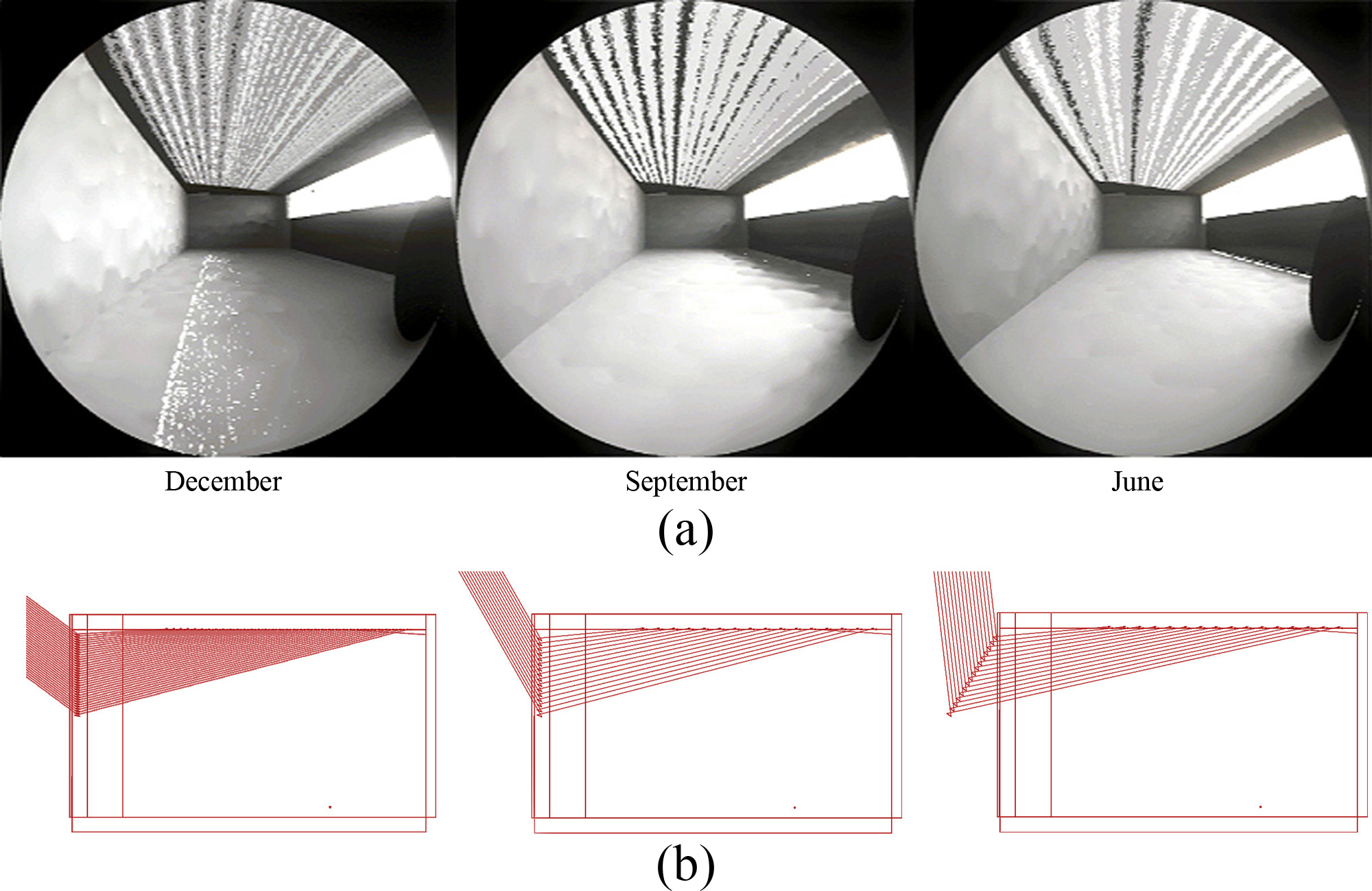 Figure 3
Figure 3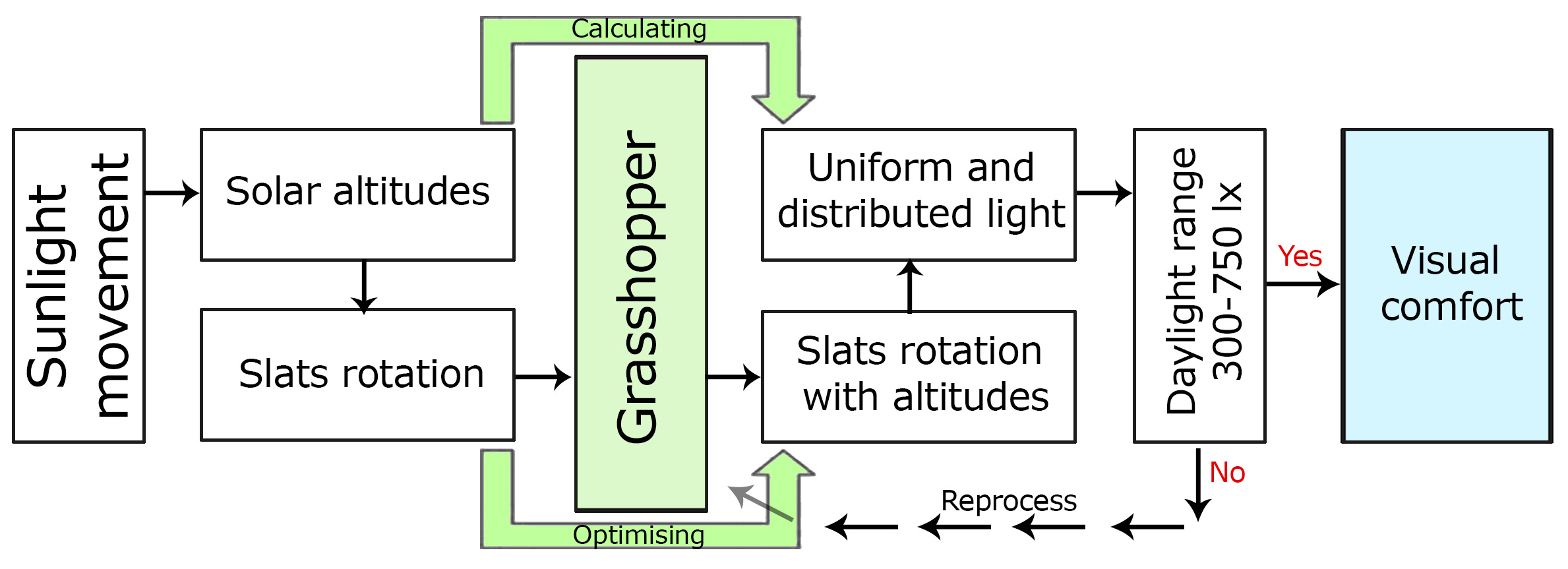 Figure 4
Figure 4 Figure 5
Figure 5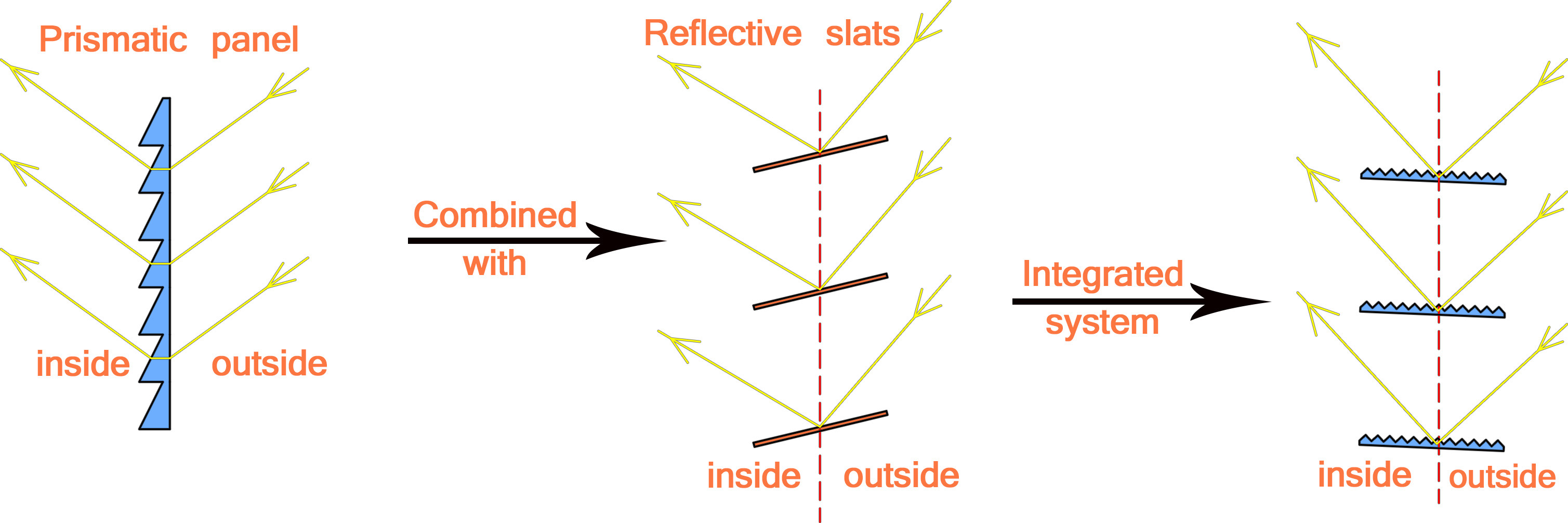 Figure 6
Figure 6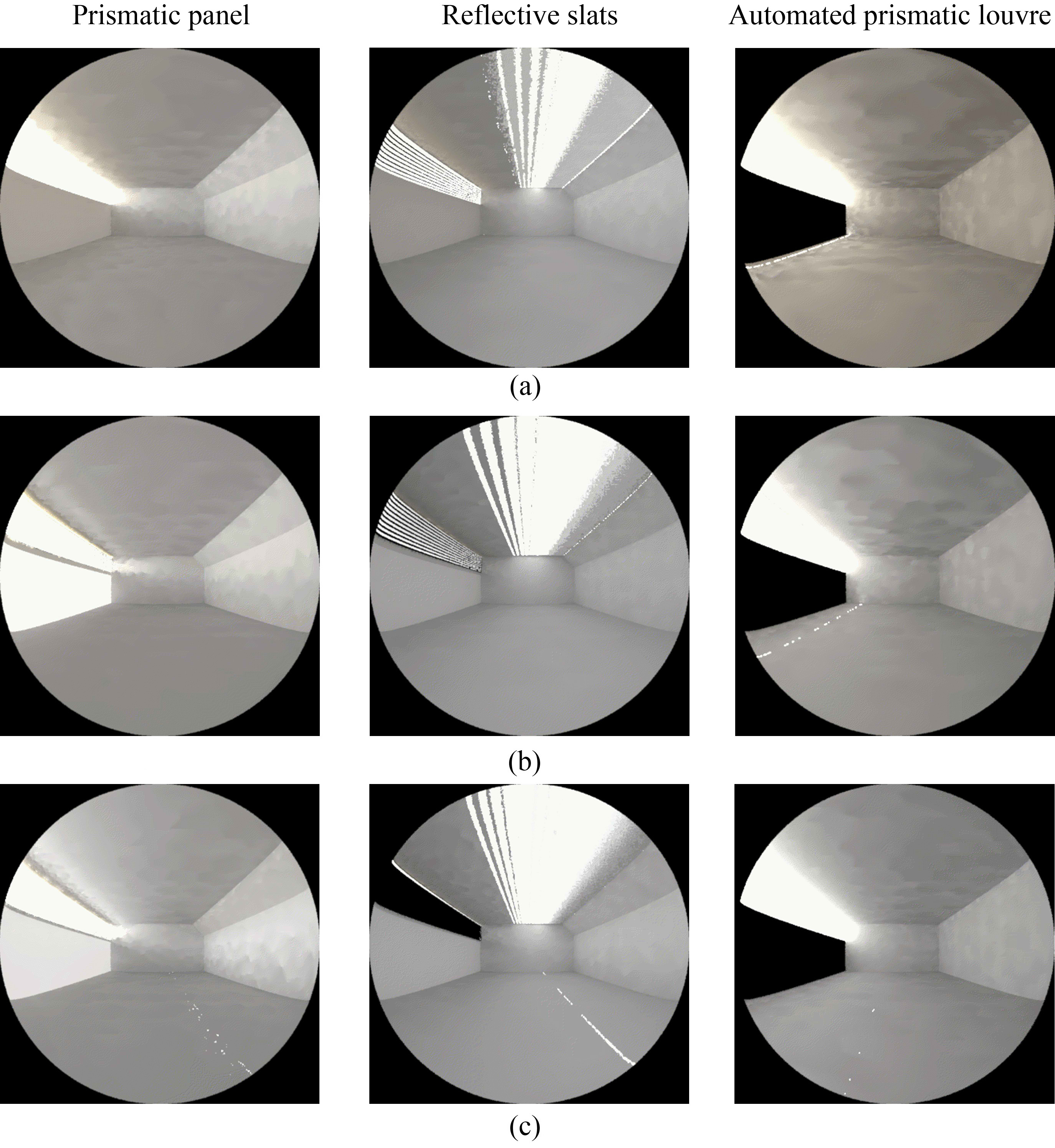 Figure 7
Figure 7