Volume 8 Issue 1 pp. 120-133 • doi: 10.15627/jd.2021.9
Improving Daylight Availability in Heritage Buildings: A Case Study of Below-grade Classrooms in Tehran
Kamyar Soleimani,a Nastaran Abdollahzadeh,b Zahra Sadat Zomorodian*,b
Author affiliations
a Department of Interior Architecture, University of Art, Tehran, Iran
b Department of construction, Shahid Beheshti University, Tehran, Iran
*Corresponding author.
soleimanikamyar@gmail.com (K. Soleimani)
nastaran.abd@gmail.com (N. Abdollahzadeh)
mazomorod66@gmail.com (Z. S. Zomorodian)
History: Received 1 December 2020 | Revised 25 January 2021 | Accepted 9 February 2021 | Published online 18 March 2021
Copyright: © 2021 The Author(s). Published by solarlits.com. This is an open access article under the CC BY license (http://creativecommons.org/licenses/by/4.0/).
Citation: Kamyar Soleimani, Nastaran Abdollahzadeh, Zahra Sadat Zomorodian, Improving Daylight Availability in Heritage Buildings: A Case Study of Below-grade Classrooms in Tehran, Journal of Daylighting 8 (2021) 120-133. https://dx.doi.org/10.15627/jd.2021.9
Figures and tables
Abstract
Refurbished heritage buildings usually lack in meeting the required standards defined for the new function especially when reused as educational buildings. Therefore, they are usually equipped with different post-occupancy retrofit strategies to achieve an acceptable level of environmental quality and energy demand. Daylight quality and the distribution of natural light is a critical issue in educational spaces, given that the low level of illuminance in classrooms can decrease students' performance and disrupt visual tasks. In this study, daylight performance of below-grade south-facing classrooms in a heritage building in Tehran, Iran is investigated by implementing 57 different daylighting retrofit strategies using climate-based daylight simulations, in relation to the metric Useful Daylight Illuminance 300-3000lux (UDI-Autonomous). The research proposes the use of reflectors on the interior ceiling and exterior side of the windows (on the ground) to achieve the highest result possible. Although, applying these two systems individually, can boost the spatial distribution of daylight to 75 % and 71%, respectively, the combination of them provide users with UDI-Autonomous in 99% of the classroom space for more than half of the occupancy time.
Keywords
Heritage retrofit, Daylighting Systems, Daylight Simulation, Visual Comfort
1. Introduction
The cultural value of heritage buildings makes them critical components of the built environment. As these structures lose their primary functions, they could be adaptively reused with a new purpose. This can hinder the destruction process and eliminate the need for new constructions. Adaptive reuse procedure is considered a common method of coping with the current demand of buildings with various functions while saving the cultural heritage [1], and entailing several sustainability advantages [2].
To adapt these buildings with existing standards and requirements regarding their new function, they usually experience refurbishment alteration. This approach is usually employed to boost buildings performance in terms of their energy consumption and the level of environmental comfort they offer to their occupants [3]. However, there are usually constraints for adding new elements to heritage buildings. They might not either be able to bear extra loads or might have aesthetic values that limit designers to install additional architectural elements.
Multiple studies have focused on developing and evaluating retrofit strategies in heritage buildings. They either have proposed methods to reduce the energy consumption of these buildings through modification of building envelope and HVAC systems [3,4], or evaluated integrating passive strategies and renewable energy sources with the building [5,6]. While many studies have worked on thermal comfort and energy performance of adaptively reused heritage buildings, limited works have been done to date on improving daylight quality and visual comfort in such interiors [7]. This is despite the fact that daylight optimization can remarkably affect the energy consumption of buildings [8]. Studies of Chi et al. confirmed that controlling daylight can significantly contribute to balancing heating and cooling loads by adjusting the annual amount of solar gains [9]. Moreover, results from further researches have revealed that uniform distribution of daylight can considerably decrease the need for artificial lighting, specifically when daylighting fixtures and controllers are linked with electrical lighting systems [10]. The physical and mental health effects of daylight in the built environments have also been a point of interest to numerous researchers. Balancing inhabitants' circadian rhythm and reducing their stress level are some of the approved benefits of natural light [11].
Nevertheless, findings of a study on occupants' satisfaction of an adaptively reused heritage building indicate that daylight performance of the interior falls below standards for its current function as an office [12]. Further, Al-Sallal et al. reveal that discomfort glare caused by uncontrolled daylight penetration could be problematic in such buildings [2]. In similar works on heritage buildings that have been reused for educational purposes, researchers concluded that the daylight availability and its distribution do not pass the acceptable standard required for such a function, and these buildings demand careful treatments such as interior modifications before being used for academic purposes [13]. Nocera et al. have proved that the principal problem with such classrooms is the ununiformed distribution of natural light [14].
Meanwhile, the daylight quality of interiors can significantly be improved by employing various daylighting systems. A Highly reflective ceiling can increase daylight access in farther areas from windows without intensifying glare probability [14]. Skylights and windows have repeatedly been studied in terms of their physical properties such as proportions, dimensions, arrangement, ratio to floor and wall, as influential factors on directing and distributing natural light into the buildings [11,15]. Studies of Marzouk et al. verified that skylight as a covering for certain heritage buildings can help to enhance daylight conditions and visual comfort [16]. Nonetheless, in the retrofit process of existing buildings, additional elements are usually applied to the existing windows to harvest, redirect, or even block the sun rays [17]. These elements could be generally categorized into two groups of dynamic and fixed daylighting systems based on their ability to correspond with the ever-changing conditions of daylight to achieve the best possible result [18]. Among them, light shelves and blinds have acquired noteworthy results by guiding direct sunlight further into the interiors and enhancing daylight metrics [19]. Several studies have worked on optimizing such equipment by proposing optimum size and tilt to redirect daylight appropriately inside [20,21]. A study of Freewan shows that curved light shelves can perform more efficiently than the flat version [22]. Moreover, Salem Bahdad et al. developed an optimization method to determine the optimum design parameters of light shelves using a parametric approach [21]. Based on this method, optimum light shelves can considerably improve the daylight performance of indoor spaces. Similarly, blinds design has been investigated by a number of studies to acknowledge their promising results on uniform distribution of daylight [20,23].
Regarding the sensitivity of working on heritage buildings, daylight improvement strategies such as using light shelves, blinds, and ceiling configurations have often been favored over other available methods in these projects due to their less destructive effects on the original structure [13,14]. Susan and Prihatmanti in 2017 suggest the use of curved ceilings and material reflectance treatment [13], while in a study by Nocera et al. (in 2018), efficient windows with low transmissivity and double-curved inclined false ceiling are investigated to improve visual comfort for students in heritage schools. It has been proven that the combination of the two latter strategies can provide an acceptable UDI level in 70% and the minimum illuminance of 300 lux in 95% of the time for most of the useful surfaces (DA 300lux) [14]. Accordingly, the presented work has selected four nondestructive strategies, and devised an innovative method based on the verified systems to address daylighting issues with respect to the existing restriction of heritage buildings refurbishment. Iran has many historical buildings reflecting the cultural antiquity of this country, in which different reuse approaches have been employed. These spaces are dedicated to different functions such as museums, hotels, and restaurants. Reused historical buildings usually cannot meet the standards and have deficiencies in providing an acceptable level of environmental quality, including visual comfort. This can be highlighted when they function as educational spaces, especially when classrooms are located under the ground level and can hardly access daylight. Accordingly, the aim of the present study is to improve daylight availability and uniformity under such conditions. Considering that many of the existing daylighting strategies are not applicable in these spaces, the main objectives are:
- Assess the impact of four groups of non-destructive daylight retrofit strategies on daylight performance
- Compare their individual and cumulative impact on the daylight availability and uniformity
- Define the most promising alternatives in below-grade classrooms in reused heritage buildings
2. Methodology
The proposed research evaluates four types of daylighting strategies, including (1) ceiling reflectors, (2) exterior reflectors, (3) venetian blinds, and (4) vertical fins, to improve daylight sufficiency and distribution in a below-grade educational space. Accordingly, 57 alternatives, including 12 individual and 45 integrated daylighting systems, are assessed.
Using computational tools, the predefined geometry of the case study and daylight systems are modeled, and the daylight performance is simulated individually. Consequently, promising alternatives are identified, and in the next step, the cumulative effect of the strategies is investigated through assessing the effect of alternatives when joined in groups of two. Accordingly, the dynamic daylight metric of Useful Daylight Illuminance (UDI) is employed to analyze and compare results to the base model. The basic workflow of the research is shown in Fig. 1.
Three different forms for each group of daylighting strategy, are developed and implemented to the model. After comparing these 12 individual systems, the impact of the integration of these systems with each other (45 alternatives) on UDI 300-3000 lux and spatial daylight distribution is investigated.
2.1 The case study
A side-lit south-facing classroom located in the below grade level of an old masonry building is selected as the case model (Fig. 2), which is adaptively reused as the faculty of architecture at the University of Art, Tehran, Iran. This building is located within a historical complex called "Bagh-e Melli ", which dates from 1906 and was renovated in 1922 representing the cultural values of Iran at different eras. This complex has had military uses in the past, and it is only less than 20 years that cultural and educational functions are dedicated to its different buildings. A major problem with these reused spaces is that they cannot meet the standards suggested for an acceptable level of indoor environmental quality and the associated visual comfort. Most of the classrooms in this complex are located under the ground level.
Tehran’s (35° 41'21.32" N, 51° 24'59.35" E) sky is clear sky in 67%, partly cloudy 24%, and cloudy 9% over the year. This provides considerable potential for providing visual comfort for students and reducing the energy demand for lighting purposes.
The selected classroom is located 1.8 meters below the ground surface and is covered with gray-colored granite. Interior walls consist of the building's exposed brick structure, and a hanging wooden waffle ceiling has been employed below the black colored ceiling to conceal mechanical equipment that has been added in the refurbishment process. The size of the classrooms is 8.2 meters in length and 6 meters in width, with a height of 4.2 meters. As shown in Fig. 3, daylight access is provided by two identical south-facing clerestory windows with the optical properties of 80% transmittance and 9% solar absorbance. The size, window-to-wall ratio (WWR), and window-to-floor area ratio (WFR) of these double pane glazing windows are 1.3×1.3 meters, 9.8%, and 6.8%, respectively.
The light reflectance value (LRV) of the materials are measured using MLX-713 LUX meter with the accuracy of ±5% ±10d (1000 lux) (Fig. 4(a)). Nevertheless, not all of them are aligned with the standard suggested by IESNA (Fig. 4(b)) [24]. According to the IESNA, the minimum reflectance value for interior walls should be 60%, while in the case study with brick walls, this value is 10% less than the suggested reflectance. Furthermore, the applied ceiling in the refurbishment process with a reflectance coefficient of 20% (70% less than IESNA standard) can decrease the illuminance level considerably, as the ceilings are one of the most important architectural elements affecting daylight distribution.
Figure 4
Fig. 4. Reflectance of the interior surfaces (a) of the case study classroom (b) IESNA suggested values.
2.2 Simulation
This study uses 3D modeling software Rhinoceros to generate the geometry and control the parameters of reflective devices. After defining materials properties and calculation settings, daylight simulations were completed using Diva V 4.1 for Rhino. This tool is a validated Radiance based plugin for Rhino and Grasshopper, which efficiently calculates various daylight metrics using raytracing method [25]. In the simulation process, Tehran weather data (TMY2) was used to calculate annual UDI values during working hours (8:00 to 18:00).
Useful daylight illuminance (UDI) is a dynamic daylight metric proposed by Nabil and Mardaljevic (2006), which contains lower and upper thresholds and considers the percentage of working hours of the space when illuminance levels fall between a range of UDI underlit, UDI overlit, and UDI useful as acceptable values [26]. Suggested by Reinhart and Weisman (2012), the target UDI level for classrooms should be above 50% [27].
Different range of UDI is often considered in studies with different objectives. The upper bin and lower bin are mostly set to 100 lux and 3000lux respectively, where values in the upper bin (UDI >3000lux) indicate the oversupply of daylight, which might lead to visual and thermal discomfort while values in the lower bin (UDI <100lux) present the insufficiency of daylight [9]. However, the UDI range 0f 100-3000 lux can be subdivided to 100-300 and 300-3000 lux called UDI supplementary and autonomous, respectively. According to Mardaljevic in 2015, this is the UDI bond that mostly eliminated the need for artificial lighting systems [28]. As the minimum illuminance level for educational spaces is suggested to be 300 lux, a UDI range of 300-3000 lux (UDI-autonomous) is selected in the presented study to evaluate the availability and spatial distribution of natural light in a classroom.
The collected numeric data from the simulations are studied to analyze the efficiency of designed strategies on the availability of useful illumination at the given work plane. UDI levels were measured at 165 sensor nodes located on centers of a 0.6*0.6 meters grid web, which is modeled at 0.76 m above the floor equal to the height of the working desks. The generated .Ill file contains illuminance values for predicted nods and is inspected using MS Excel. Consequently, the performance of each alternative is compared through calculating the percentage of nodes with an illuminance value between 300 to 3000 lux as an acceptable level of daylight availability in the course of a year during the occupancy schedule.
2.3 Illuminance measurements
To check to accuracy of the model outputs, simulation results were compared with field measurements. The illumination values for the case study were measured at a specific point in time (2 pm, 17 November), under clear sky conditions using a handhold lux meter (MLX-713 LUX meter with the accuracy of ±5% ±10d (1000 lux)) (Fig. 5(a)). The illumination values were measured at identical locations with the simulation nodes (165 points at the center of a 0.6*0.6 m grid and 0.76 m height) (Fig. 5(b)).
Figure 5
Fig. 5. (a) LUX m2 used for field measurement and (b) distribution of the measured spots (sensor nodes).
A comparison of simulated and measured data shows that there is a strong correlation between the data obtained from the simulation and the real measurements (Fig. 6). The high value of R2=0.84 calculated with Pearson correlation confirms the model’s acceptable prediction accuracy. The difference in the actual irradiance value and TMY2 data could be known as the main cause of the variance.
2.4 Designed daylighting systems
Considering that, the base case has poor daylight performance in late spring and early summer with a minimum UDI-Autonomous of 40.5%, four daylighting systems were developed to collect and distribute daylight more uniformly into the room. Furthermore, objectives such as installation costs and complications, as well as the heritage value of the building and its associated limitations, are among the responsible factors in selecting the daylighting systems.
As represented in Table 1, the first alternative aims to improve the geometry of the ceiling and its reflectance factor by adding a reflective surface. The current ceiling showed 20% LRV on the field measurements, and manipulating its geometry would probably enhance its performance in terms of daylight distribution. Accordingly, three types of ceiling geometry with white colored gypsum plaster material (70% LRV), are examined. The next alternative includes adding horizontal exterior reflectors with identical dimensions to the windows placed on the ground next to the windows, which performs similar to a light shelf. These flat surfaces with 90% LRV would presumably increase the penetration of daylight into the room while directing it to the ceiling with the aim of preventing visual discomfort and enhancing daylight distribution. Another strategy is Venetian blinds, a common method of redirecting daylight and preventing visual discomfort [10]. These systems are used to improve the spatial distribution of natural light and decrease glare probability caused by contrast. This strategy has the potential to improve daylight distribution while eliminating bright light spots that cause contrast glare. Proposed venetian blinds consist of seven 0.2*1.3 m horizontal blades with 70% LRV and are aligned 0.2m above each other on the window frame. Three tilt variations for this system are presented in this study. The last strategy is interior fins, which are similar to the previous strategy, while the only difference is their vertical orientation. These options are presumed to redirect daylight on the eastern and western sides of the room.
After evaluating each twelve options individually, 57 new alternatives are proposed based on the combination of the previous options and are examined to find the most efficient systems to optimize daylight performance. Results are analyzed and compared in the following sections.
3. Results
A preliminary graphic study on daylight distribution in the case study was carried out, aiming to investigate the existing condition of the classroom. As represented in Fig. 7(a), the spatial distribution of natural light in the classroom seems to be acceptable with an average UDI 300-3000 lux of 65.1% of the occupancy time, and only in the side spots, which are usually considered unoccupied spaces, daylight access is limited. However, the annual analysis of illuminance level (Fig. 7(b)) shows that students might suffer insufficient daylight access during a certain time of the year, which is the main issue with the case study classroom. The annual analysis of the UDI-Autonomous indicates that a low level of illuminance is experienced for more than half of the occupancy time in the late spring and early summer (up to 60%), which might face users with difficulties doing visual tasks. Hence, the performance of designed daylighting strategies is also investigated during different times of the year.
Figure 7
Fig. 7. (a) UDI 300-3000 lux distribution and (b) annual analysis of UDI bonds in the case study classroom.
3.1. Daylighting availability
In this study, designed scenarios are mostly based on the strategies that provide the highest daylight availability at different times of the year, especially in seasons with higher sun altitude angles that it is difficult to achieve a uniform distribution of natural light. Accordingly, the effectiveness of each designed scenario for different daylighting systems is presented in Fig. 8. Alternatives are compared using the effective percentage, representing the difference in their UDI-Autonomous values with the base case model.
Considering the individual use of daylighting systems, ceiling reflectors can supply the desired illuminance level of 300 to 3000 lux for a longer time, equal to 74.6%, during the occupancy hours. Among the three alternatives proposed for this strategy, the use of bent reflectors on the ceiling (1.3.BC) represents the highest UDI value of 75.0%, which could improve illuminance level by 9.9% compared to the base case classroom (Fig. 9). This is the optimum solution to direct daylight into the spaces located under the windows. Following by inclined (1.2.IC) and horizontal (1.1.HC) ceiling reflectors, they can provide the illuminance range of 300-3000 for 74.9% and 74.0% of the occupied hours, respectively.
Nevertheless, integrating this daylight system with exterior reflectors can increase UDI-Autonomous values up to 79.0% averagely. While installing exterior reflectors individually, can only present an average useful daylight illuminance (300-3000 lux) of 70%. Exterior reflectors are the next optimum option to achieve an even distribution of natural light in below-grade spaces. Installing inclined reflectors (2.2.IR) outside of the buildings, next to the windows, can bring more daylight into the space compared to horizontal (2.1.HR) and bent (2.3.BR) reflectors. Exterior reflectors can perform 4.7% less effectively than reflectors installed on the interior ceiling of the classrooms.
The combination of the bent ceiling (1.3.BC) and inclined reflectors (2.2.IR) is the solution that direct the maximum amount of daylight inside. This daylighting strategy improves the UDI-Autonomous value of the base case classroom from 65.1% to 79.9%. This means that the desired illuminance level of 300 to 3000 lux can be provided for almost 80% of the occupancy time by using the optimum option of ceiling and exterior reflectors simultaneously in the classrooms. Installing the other integrated types of reflectors might decrease the results up to 1.0% but still would enhance the lighting quality up to 13.7% compared to the base model.
The other investigated daylighting systems including interior venetian blinds and vertical fins have shown poor performance in improving daylight quality of below-grade spaces (Fig. 10) by blocking natural light. The three selected alternative of venetian blinds, including horizontal (3.1.HB), inward tilted (3.2.ITB), and outward tilted (3.3.OTB) blinds represent the illuminance range of 300-3000 lux for 41.9%, 57.1%, and 25.4% of the occupancy hours. Therefore, inward tilted blinds represent the best case among their own kind. The other types might face users with visual issues associated with the low level of brightness in the classrooms, and disable them to do their tasks effectively.
Vertical fins can perform better than venetian blinds up to 7.6%, averagely. Nevertheless, this strategy also reduces UDI values in the base case classroom. UDI-Autonomous values of 52.7%, 49.5%, 45.1% belongs to the parallel (4.1.PF), divergent (4.2.DF), and convergent (4.3.CF) fins, respectively. The combination of these two strategies with the optimum reflector devices installed on the ceiling and exterior side of the window can improve the lighting condition. Nonetheless, the UDI results would still be less than the illuminance level exists in the base case. Only the combination of the optimum ceiling reflector type (1.3.BC) with inward tilted blinds (3.2.ITB) increases UDI 300-3000 lux value to 1.9% compared to the base model.
Integrating Venetian blinds and vertical fins with ceiling reflectors still offer better results than the simultaneous use of them with exterior reflector systems. The combination of interior ceiling reflectors with the optimum type of Venetian blind (3.2.ITB) and vertical fins (4.1.PF) can increase UDI 300-3000 lux values to 9.4% and 11.2% averagely, compared to the individual use of blinds. However, integrating these devices with exterior reflectors can improve UDI-Autonomous to 6.4% and 4.7%, respectively.
Generally, the illuminance level decreases in the first and last hours of the occupancy time. In contrast, this value reaches an acceptable limit of 300 to 3000 lux in the middle hours of the day time. Applying optimum daylighting systems can increase the duration of this time frame, and the associated UDI 300-3000 lux value. This can also reduce the electricity used for lighting purposes in these classrooms. Ceiling and exterior reflectors provide users with the highest level of lighting availability and ease the visual tasks for students.
The base case model, fails to meet the acceptable limit of UDI 300-3000 in the late spring and early summer. This is while the UDI underlit increases and UDI overlit decreases in all the models with different applied daylighting strategies. However, the optimum options can improve UDI 300-3000 lux in these seasons and delimit underlit (<300 lux) hours. The only system that can provide UDI-Autonomous for more than 50% of the occupancy hours is ceiling reflectors. Although the other alternative of exterior reflectors considerably improves the availability and distribution of natural light, the non-optimal option of this daylighting solution cannot reach the desired UDI limit in Jun and July (Fig. 11). Nevertheless, the optimum option of this system (2.2.IR) shortens this timeframe to the one last month of the spring (Jun).
As represented in Fig. 12, users of the below-grade classroom experience the UDI-Autonomous range for the maximum occupancy hours (more than 65% of the time) in mid and late autumn. Although most of the proposed daylighting systems meet the minimum UDI of 50% in early winter and late autumn, not all of them can perform acceptably in other times of the year. Integrating ceiling and exterior reflectors, as the optimum daylighting systems, can enhance results up to 6.3% averagely. The combination of these systems (9 alternatives) provides users with UDI range of 300-3000 lux for the minimum occupancy time of 64.9% in June, and the maximum value of 79.3% in December (Fig. 12).
Daylighting systems of venetian blinds and vertical fins cannot provide an acceptable level of illuminance for students, even when they are integrated with the other optimum strategies. Table 2 represents UDI-Autonomous data obtained from daylight simulations with applied integrated systems.
3.2. Daylight distribution
Uneven distribution of natural light is the major issue with spaces located below the ground level. As the windows are usually installed at the highest level possible in the clerestory classrooms, to increase the amount of daylight received, dim spots under the window extend into space. This problem can also happen in the spaces where the windows are installed on the upper part of the walls due to different aesthetic or structural reasons. Therefore, in this section, the impact of applied strategies on the spatial distribution of daylight is reported.
In the base case model, 71.5% of the space benefits the UDI range of 300-3000 lux for more than 50% occupancy time. However, the use of optimum daylighting systems can improve this value and increase daylight penetration to the under-window located spots. Table 3 represents the percentage of classroom space that UDI-Autonomous is provided for at least 50% of the occupied time in different designed scenarios.
Considering the spatial distribution of natural light in the base case classroom, applied ceiling type 1.2.IC and exterior reflectors type 2.3.BR represent the best daylighting devices that each can enhance the spatial rate of UDI-Autonomous (in 50% of the occupied time) up to 93.9% and 83.0%, respectively. Nevertheless, integrating these two systems do not provide the maximum spatial distribution of daylight (Fig. 13), which is happening in 1.1.HC+2.2.IR, 1.2.IC+2.2.IR, and 1.3.BC+2.3.BR designed scenarios (equal to 100% of the space).
The combination of optimum ceiling and exterior reflectors with non-efficient systems (venetian blind and vertical fins) cannot bring results to the acceptable limit of UDI-Autonomous in 50% of the occupancy time. Nevertheless, the integration of ceiling systems with inward tilted venetian blind can boost this value to an average of 5.4% compared to the base case. Vertical fins could not provide students with an acceptable level of illuminance, even if they are integrated with the other optimum daylighting systems (Fig. 14).
Figure 14
Fig. 14. UDI-Autonomous in the classroom with the applied Venetian blinds and vertical fins (optimum options) and their integration with optimum daylighting systems (ceiling and exterior reflectors).
The graphical analysis of luminance in the case study classroom before and after the application of optimum daylighting systems (1.2.IC+2.3.BR) shows the extent to which this solution is able to reduce the bright spots that cause contrast glare (Fig. 15).
Figure 15
Fig. 15. Comparison of the luminance parameter in the classroom before and after applying optimum daylighting system.
4. Discussion
Results indicate that applying reflectors on the ceiling can averagely perform 28.3% more efficient than the other daylighting systems. However, reflectors installed on the exterior side of the windows can also boost the interior brightness level up to 5.8% compared to the base case classroom. Therefore, they represent the second priority to be used as a daylight improvement strategy. The other systems of Venetian blinds and vertical fins have poor performance in directing natural light into this below-grade classroom, and they even decrease daylight access. Especially during the seasons with higher sun altitude angles. Nevertheless, these systems are proposed to improve daylight distribution and reduce the risk of glare caused by contrast. An unwise use of these devices in similar cases to control daylight glare, can pose negative effects on illuminance level and the associated students' visual tasks.
Integrating daylighting systems can improve their efficiency, especially during the time when users experience a lower level of illuminance. This situation is more probable to happen in the summer months, especially in the first and last hours of the working hours. The combination of the ceiling (type 1.3BC) and exterior (type 2.2.IR) reflectors is the most effective solution improving daylight availability (measured by UDI-Autonomous) while inclined ceiling (1.2.IC) and bent exterior (2.3.BR) reflectors provide the highest daylight uniformity in the case study classroom. Nevertheless, integrating these optimum daylighting systems with venetian blinds and vertical fins cannot compensate for the negative effect these systems pose on daylight access. Nevertheless, by the combination of inward tilted blinds type with ceiling reflectors, a slight improvement percent of 1.5% (on average) is observed (Table 4).
It should be noted that the shading effect of surrounding obstacles, trees canopy, and interior furniture is not considered in the evaluation process, so that the results can be generalized and used in other similar cases. Daylight can easily be hindered by adjacent buildings and obstacles and negatively affect the illuminance level in these spaces. However, interior furniture can either improve or impair daylight distribution based on its optical properties (reflectance coefficient). Therefore, results can be changed by varying physical properties of the case study, including interior materials, the orientation, size, and type of the windows.
This study is conducted based on the computational simulation methodology, and the results need to be further measured in real conditions. Although Radiance has proven to be a valid tool for daylight simulation, it is suggested that daylighting strategies be applied on-site and field measurements be performed alongside computational simulation. As the main objective of this study is to improve daylight availability in below-grade educational spaces, the UDI range of 300-3000 lux (UDI-Autonomous) is evaluated, assessing different strategies. Nevertheless, different UDI bonds (100-2000 lux, 100-3000 lux, etc.) may be considered in other studies. Further, results can be different by calculating other daylight evaluation indexes such as daylight autonomy (DA, special DA, etc.) at different times of the year. Other indicators of daylight glare probability (DGP) and annual sunlight exposure (ASE) might further be used to assess students' visual comfort, which is beyond the scope of this study. Moreover, it is suggested to prioritize strategies based on their overall costs and run an economical analysis along with the daylight simulations. Altering architectural elements in a space can affect the energy consumed for lighting, heating, and cooling purposes. Therefore, it is necessary to consider these aspects while exploring different daylighting systems.
The present study suggests the optimum daylighting systems that can be used in heritage buildings regarding their constraints. Results can be further used by architects, stack holders, and interior designers to improve daylight access and uniformity in reused projects, especially when dealing with below ground level spaces.
5. Conclusion
Improving daylight availability play a crucial role in the environmental quality of academic spaces. The necessity of this issue can be highlighted when a heritage building is refurbished for educational purposes. Given that these spaces are not designed based on the updated standards, and the location of the classrooms in the buildings might not be selected wisely. Hence, this study investigates the combination of different daylighting systems to improve daylight distribution in a south-facing below-grade classroom in Tehran, Iran. The methodology is based on obtaining the highest percentage of UDI 300-3000 lux while improving daylight distribution at different times of the year. A set of 57 alternatives representing four daylighting systems of Venetian blinds, vertical fins, ceiling and exterior reflector are analyzed. Based on the results, installing reflectors on the ceiling and exterior side of the windows are the most effective solutions to achieve an acceptable level of illuminance in all spots of the classroom. Combination of these two systems, provide users with UDI-Autonomous in the maximum occupancy time. The other strategies have negatively affected this value and limited daylight access. Therefore, the evaluation of the simultaneous effect of shadings and daylight improvement strategies is suggested for future studies. Daylight assessment in a more extensive range of case studies can help generalize results, based on which a guideline can be offered on different daylighting systems that can be used in similar below-grade spaces to improve natural daylight penetration. Results obtained from this study assist designers to achieve the maximum efficiency from daylighting strategies, which leads to a uniform distribution of natural light throughout the space.
Contributions
K. Soleimani conceived the concept, carried out measurements and simulations, and writing of the original draft. N. Abdollahzadeh carried out measurements and simulation, writing and revising the manuscript, and analyzed and visualized the collected data. Z. S. Zomorodian advanced the concept and developed the methodology, supervised the project with inclusive guidance from initiation to completion.
Declaration of competing interest
The authors report no conflicts of interests.
References
- M. Bottero, C.D. Alpaos, A. Oppio, Ranking of Adaptive Reuse Strategies for Abandoned Industrial Heritage in Vulnerable Contexts : A Multiple Criteria Decision Aiding Approach, Sustainability 11 (2019) 785. https://doi.org/10.3390/su11030785
- K.A. Al-sallal, A.R. Abouelhamd, M. Bin, UAE heritage buildings converted into museums : Evaluation of daylighting effectiveness and potential risks on artifacts and visual comfort, Energy Build. 176 (2018) 333–359. https://doi.org/10.1016/j.enbuild.2018.06.067
- M.S. Todorović, O. Ećim-Crossed D Signurić, S. Nikolić, S. Ristić, S. Polić-Radovanović, Historic building’s holistic and sustainable deep energy refurbishment via BPS, energy efficiency and renewable energy - A case study, Energy Build. 95 (2015) 130–137. https://doi.org/10.1016/j.enbuild.2014.11.011
- A. Galatioto, G. Ciulla, R. Ricciu, An overview of energy retrofit actions feasibility on Italian historical buildings, Energy 137 (2017) 991–1000. https://doi.org/10.1016/j.energy.2016.12.103
- C.S. Polo López, F. Frontini, Energy efficiency and renewable solar energy integration in heritage historic buildings, Energy Procedia 48 (2014) 1493–1502. https://doi.org/10.1016/j.egypro.2014.02.169
- A.L. Pisello, A. Petrozzi, V.L. Castaldo, F. Cotana, On an innovative integrated technique for energy refurbishment of historical buildings: Thermal-energy, economic and environmental analysis of a case study, Appl. Energy 162 (2014) 1313–1322. https://doi.org/10.1016/j.apenergy.2015.05.061
- A. Martínez-Molina, I. Tort-Ausina, S. Cho, J.L. Vivancos, Energy efficiency and thermal comfort in historic buildings: A review, Renew. Sustain. Energy Rev. 61 (2016) 70–85. https://doi.org/10.1016/j.rser.2016.03.018
- A. Kirimtat, O. Krejcar, B. Ekici, M.F. Tasgetiren, Multi-objective energy and daylight optimization of amorphous shading devices in buildings, Sol. Energy 185 (2019) 100–111. https://doi.org/10.1016/j.solener.2019.04.048
- D. Chi, D. Rangel, J. Navarro, Correlating daylight availability metric with lighting, heating and cooling energy consumptions, Build. Environ. 132 (2018) 170-180. https://doi.org/10.1016/j.buildenv.2018.01.048
- X. Yu, Y. Su, Daylight availability assessment and its potential energy saving estimation – A literature review, Renew. Sustain. Energy Rev. 52 (2015) 494–503. https://doi.org/10.1016/j.rser.2015.07.142
- A. Pellegrino, S. Cammarano, V. Savio, Daylighting for Green schools : a resource for indoor quality and energy efficiency in educational environments, in: Energy Procedia, Elsevier B.V., 2015: pp. 3162–3167. https://doi.org/10.1016/j.egypro.2015.11.774
- R. Prihatmanti, A. Bahauddin, what will happen after the adaptive reusing the building ? an assessment of indoor visual comfort of heritage office buildings, Int. Trans. J. Eng. , Manag. , Appl. Sci. Technol. 10 (2019) 1–11. https://doi.org/10.14456/ITJEMAST.2019.262
- M.Y. Susan, R. Prihatmanti, Daylight characterisation of classrooms in heritage school buildings, J. Malaysian Inst. Planners. 15 (2017) 209–220.
- F. Nocera, A. Lo Faro, V. Costanzo, C. Raciti, Daylight Performance of Classrooms in a Mediterranean School Heritage Building, Sustainability 10 (2018) 3705. https://doi.org/10.3390/su10103705
- P. Bakmohammadi, E. Noorzai, Optimization of the design of the primary school classrooms in terms of energy and daylight performance considering occupants ’ thermal and visual comfort, Energy Reports 6 (2020) 1590–1607. https://doi.org/10.1016/j.egyr.2020.06.008
- M. Marzouk, M. Elsharkawy, A. Eissa, Optimizing thermal and visual efficiency using parametric configuration of skylights in heritage buildings, J. Build. Eng. 31 (2020) 101385. https://doi.org/10.1016/j.jobe.2020.101385
- A. Eltaweel, A. Mandour, Q. Lv, Y. Su, Daylight Distribution Improvement Using Automated Prismatic Louvre, Journal of Daylighting 7 (2020) 84–92. https://doi.org/10.15627/jd.2020.7
- P. Esquivias, C. Munoz, I. Acosta, D. Moreno, J. Navarro, Climate-based daylight analysis of fixed shading devices in an open-plan office, Light. Res. Technol. (2014) 1–16. https://doi.org/10.1177/1477153514563638
- P. Zazzini, A. Romano, A. Di Lorenzo, V. Portaluri, A. Di Crescenzo, Experimental Analysis of the Performance of Light Shelves in Different Geometrical Configurations Through the Scale Model Approach, Journal of Daylighting 7 (2020) 37–56. https://doi.org/10.15627/jd.2020.4
- A. Meresi, Evaluating daylight performance of light shelves combined with external blinds in south-facing classrooms in Athens , Greece, Energy Build. 116 (2016) 190–205. https://doi.org/10.1016/j.enbuild.2016.01.009
- A.A. Salem Bahdad, S.F. Syed Fadzil, N. Taib, Optimization of Daylight Performance Based on Controllable Light- shelf Parameters using Genetic Algorithms in the Tropical Climate of Malaysia, Journal of Daylighting 7 (2020) 122–136. https://doi.org/10.15627/jd.2020.10
- A.A. Freewan, Maximizing the lightshelf performance by interaction between lightshelf geometries and a curved ceiling, Energy Convers. Manag. 51 (2010) 1600–1604. https://doi.org/10.1016/j.enconman.2009.09.037
- F.D. Miran, H.K. Abdullah, Evaluation of the Optimal Solar Shading Devices for Enhancing Daylight Performance of School Building A case study of semi arid climate – Erbil city, in: 1st Int. Conf. Eng. Innov. Technol., 2016.
- D.L. DiLaura, K.W. Houser, R.G. Mistrick, G.R. Steffy, The IESNA lighting handbook, 10th ed., Illuminating Engineering Society of North America, 2011. https://openlibrary.org/books/OL58383M/The_IESNA_lighting_handbook.
- J.A. Jakubiec, C.F. Reinhart, DIVA 2.0 : INTEGRATING DAYLIGHT AND THERMAL SIMULATIONS USING RHINOCEROS 3D , DAYSIM AND ENERGYPLUS, in: Proc. Build. Simul., 2011: pp. 14–16.
- A. Nabil, J. Mardaljevic, Useful daylight illuminances : A replacement for daylight factors, Energy Build. 38 (2006) 905–913. https://doi.org/10.1016/j.enbuild.2006.03.013
- C.F. Reinhart, D.A. Weissman, The daylit area e Correlating architectural student assessments with current and emerging daylight availability metrics, Build. Environ. 50 (2012) 155–164. https://doi.org/10.1016/j.buildenv.2011.10.024
- J. Mardaljevic, Climate-Based Daylight Modelling and Its Discontents, in: CIBSE Tech. Symp., London, 2015: pp. 1–12.
Copyright © 2021 The Author(s). Published by solarlits.com.
 HOME
HOME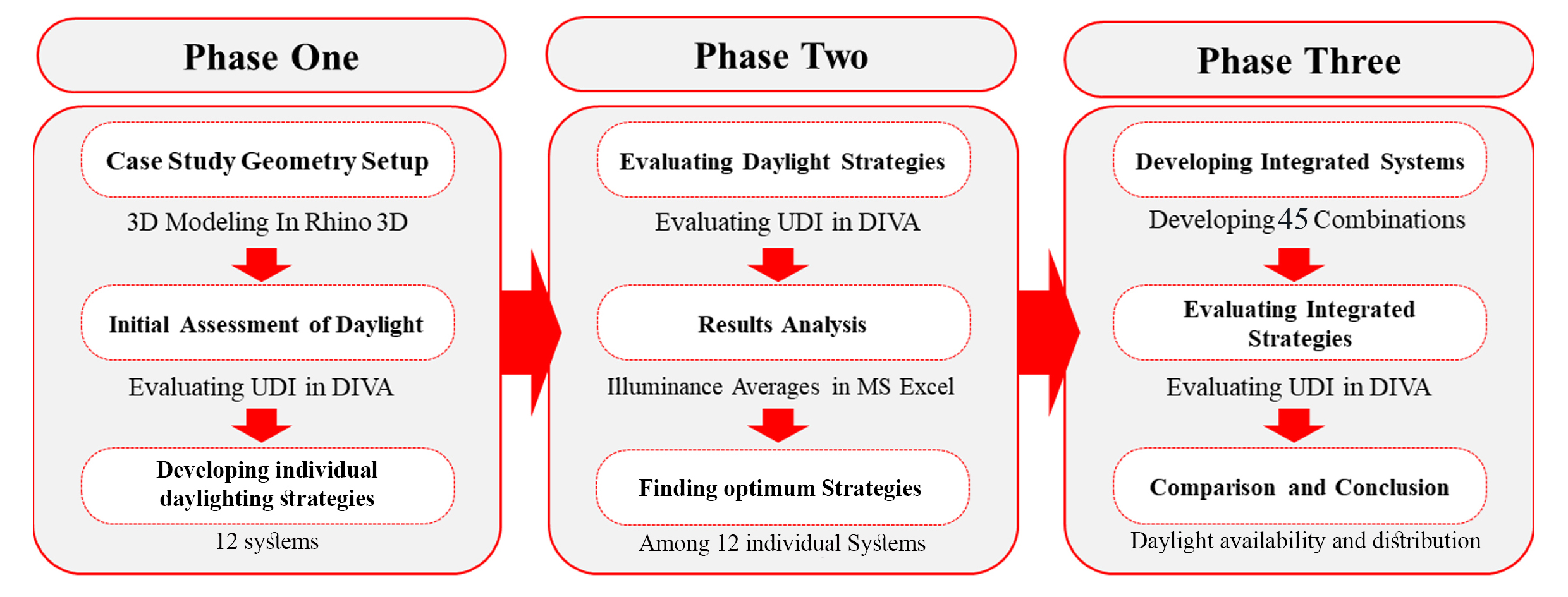 Figure 1
Figure 1 Figure 2
Figure 2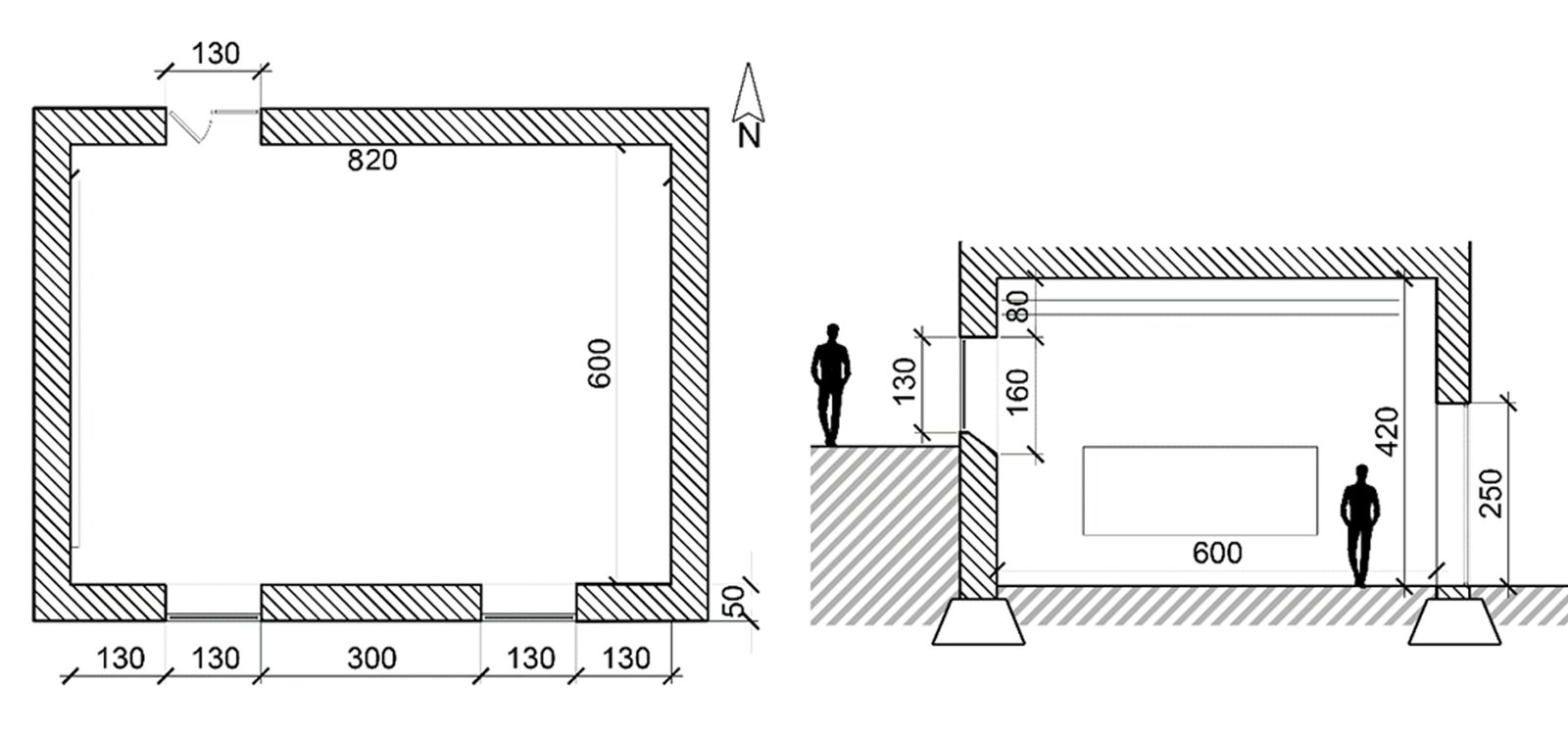 Figure 3
Figure 3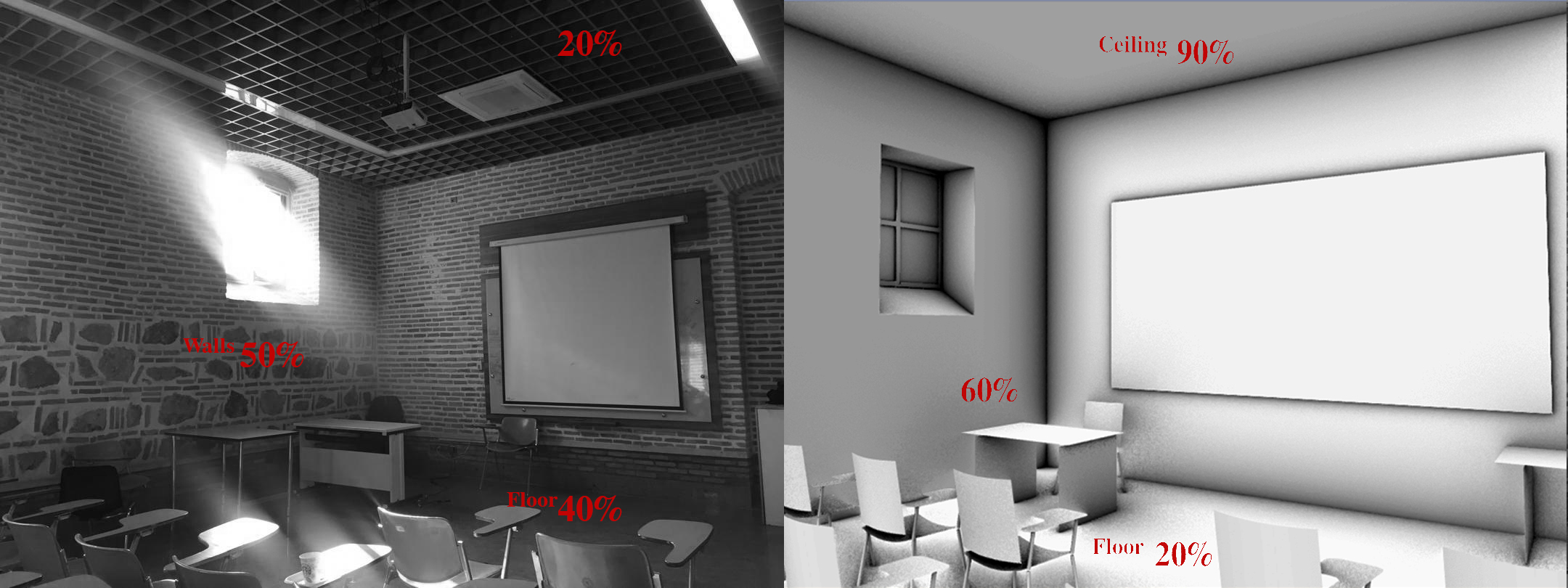 Figure 4
Figure 4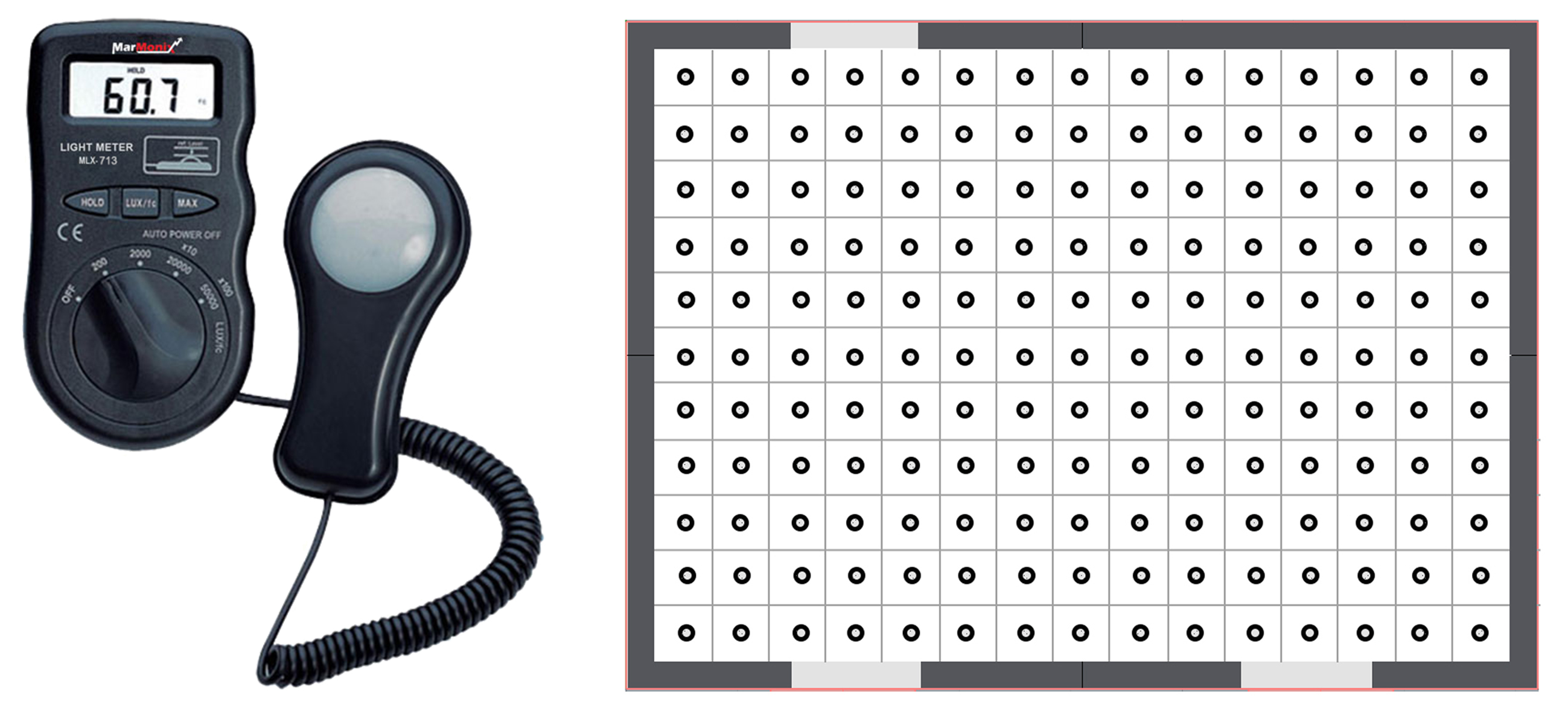 Figure 5
Figure 5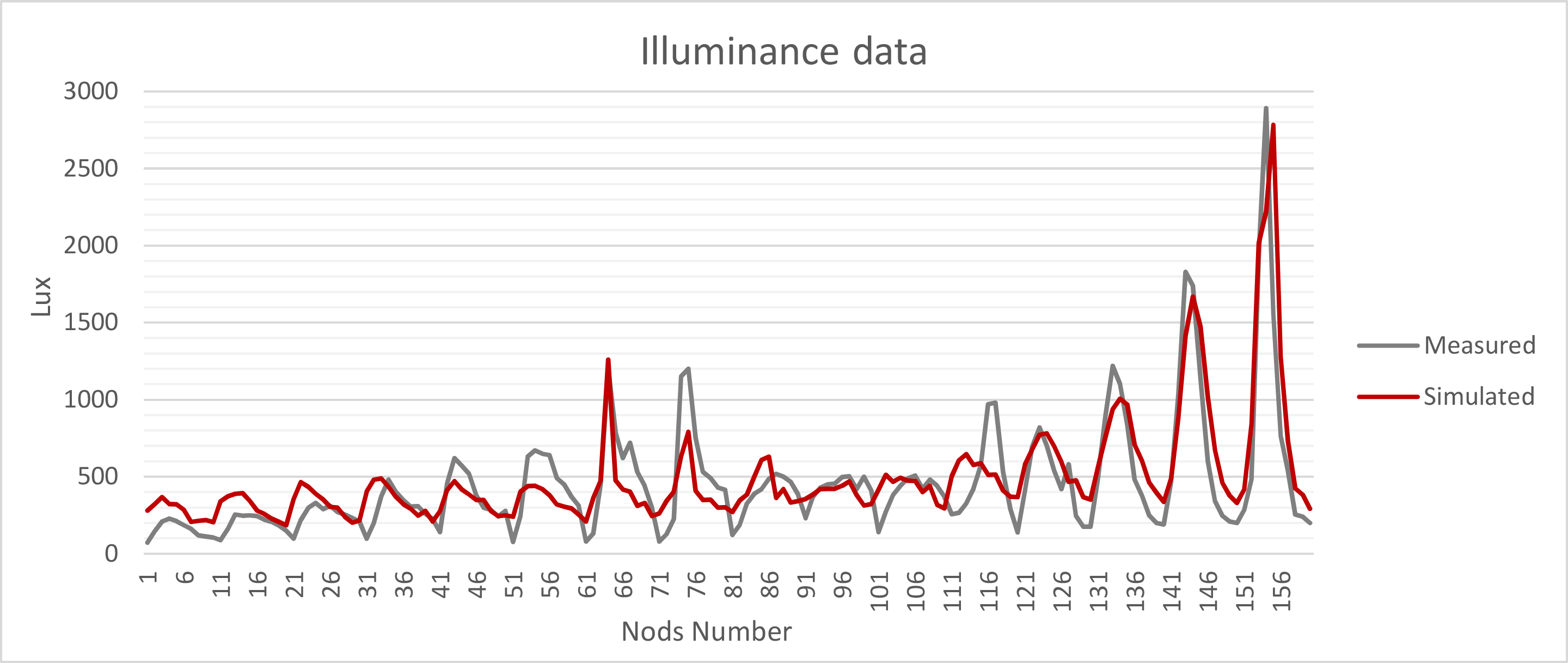 Figure 6
Figure 6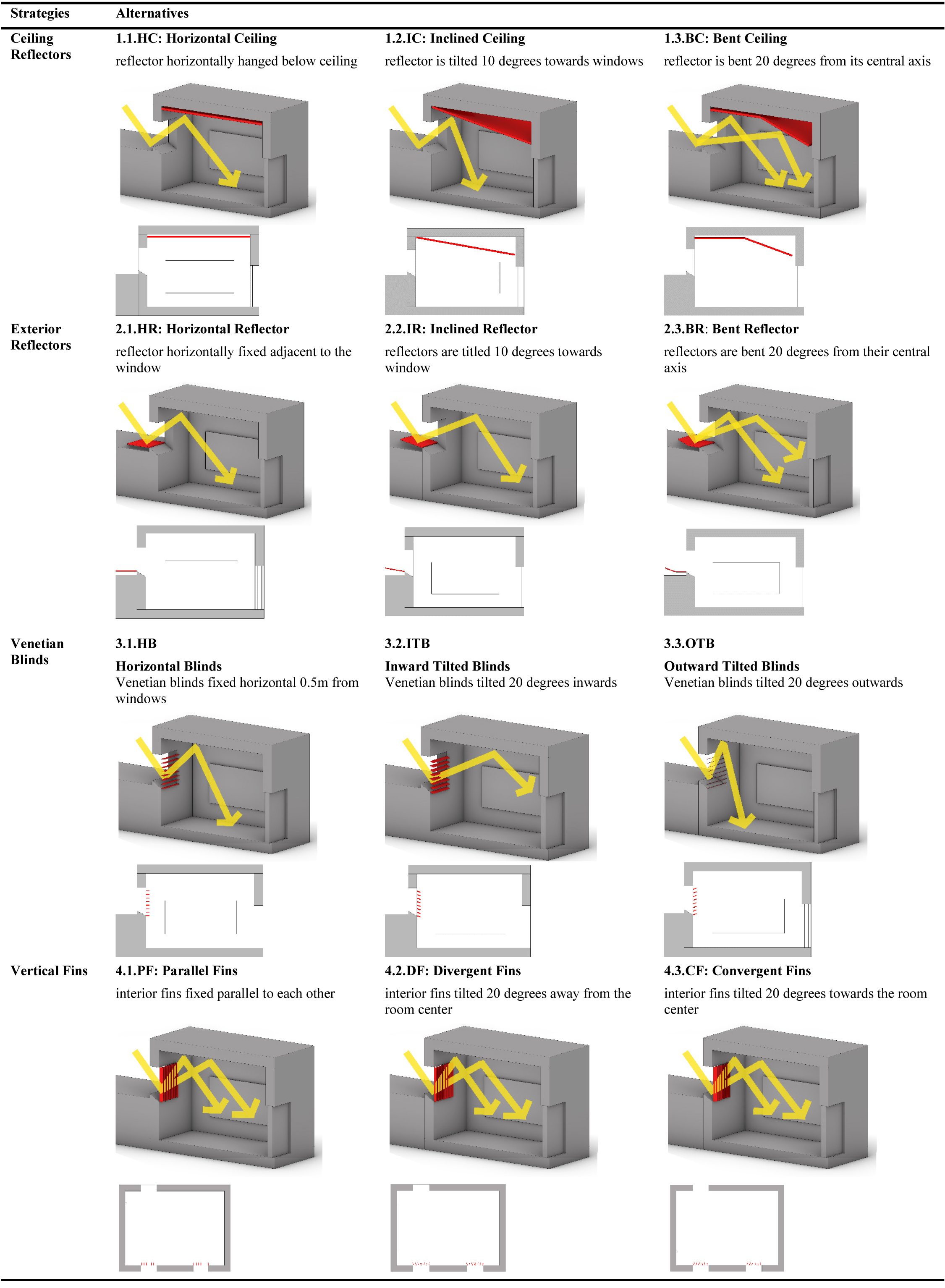 Table 1
Table 1 Figure 7
Figure 7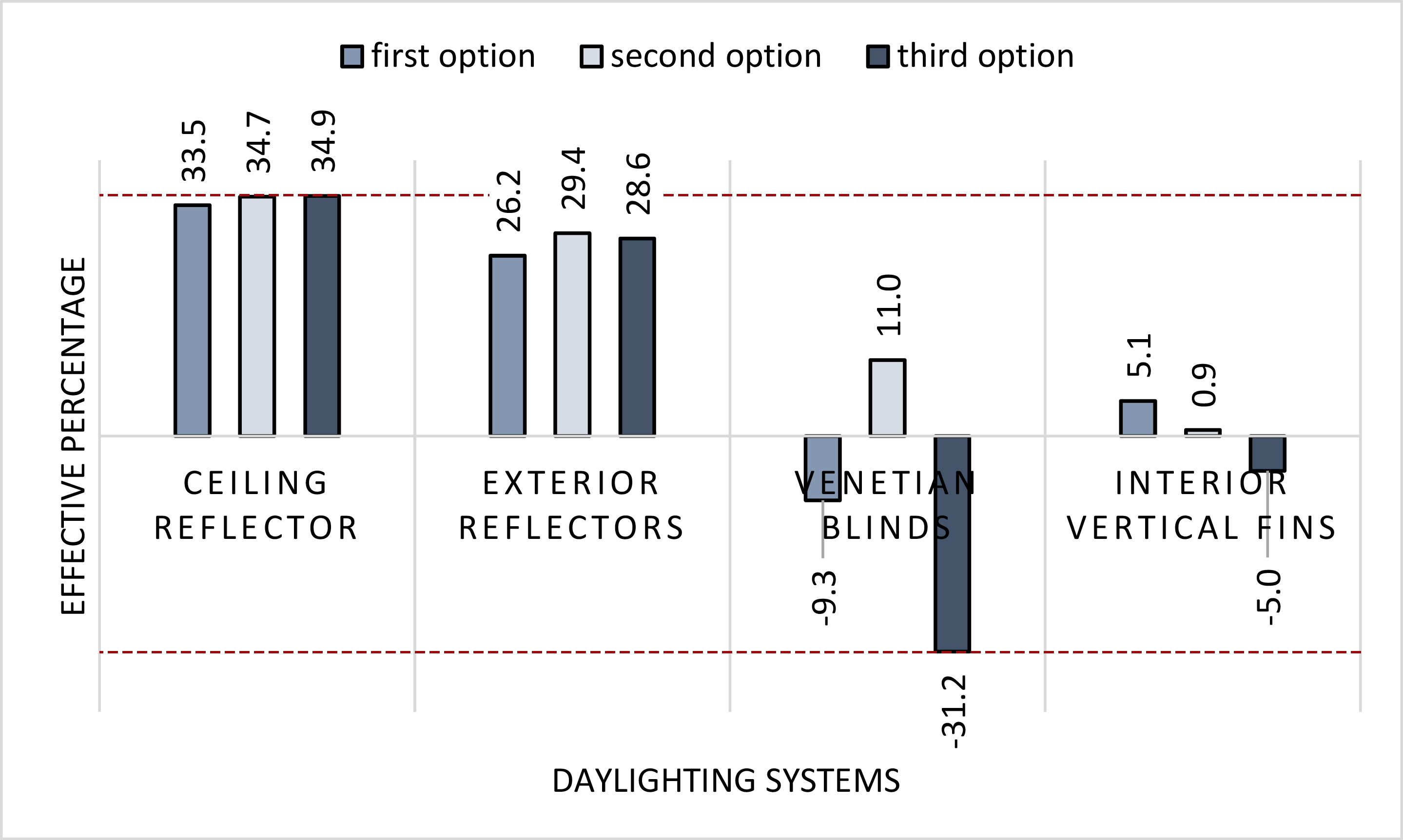 Figure 8
Figure 8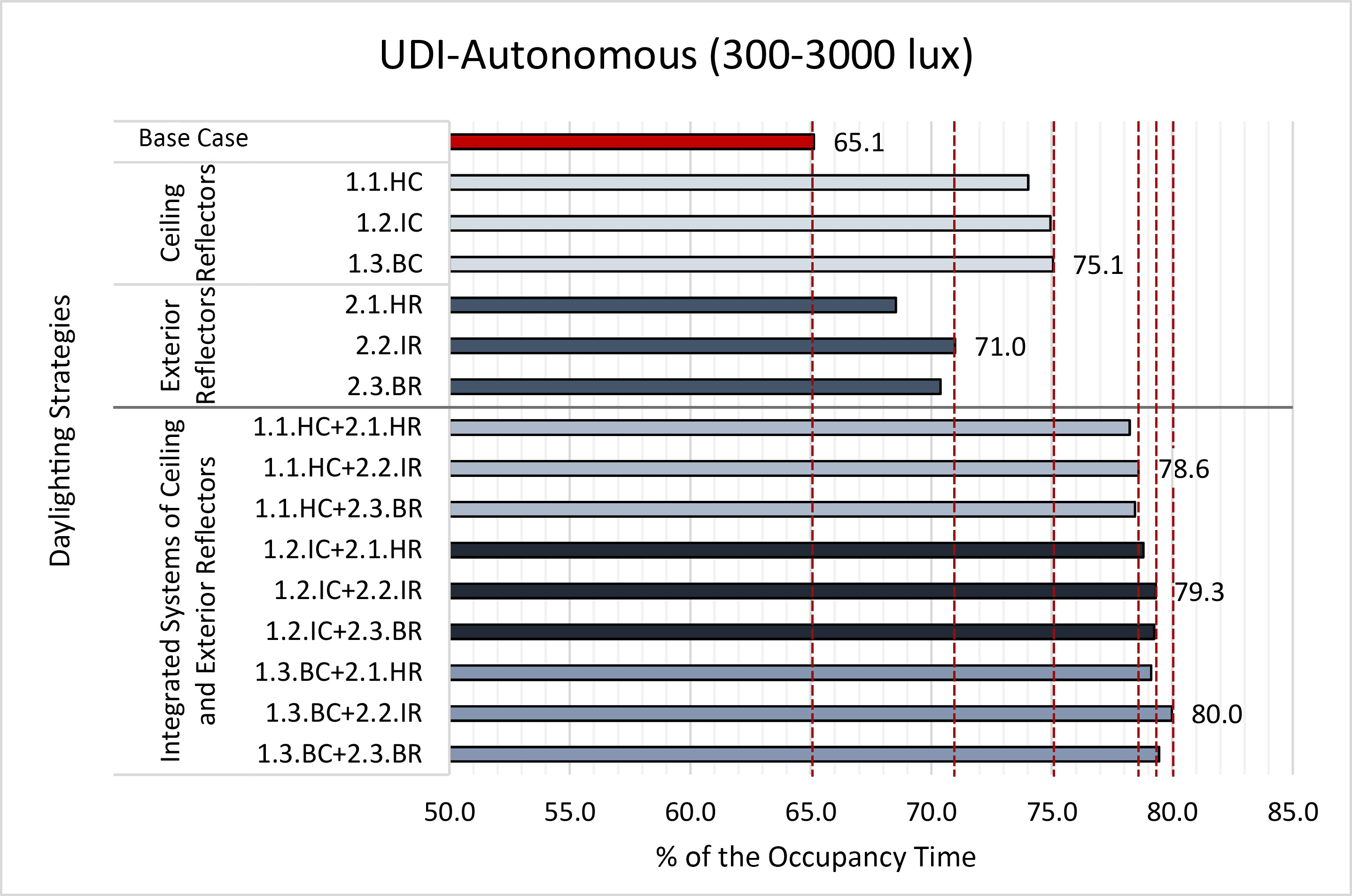 Figure 9
Figure 9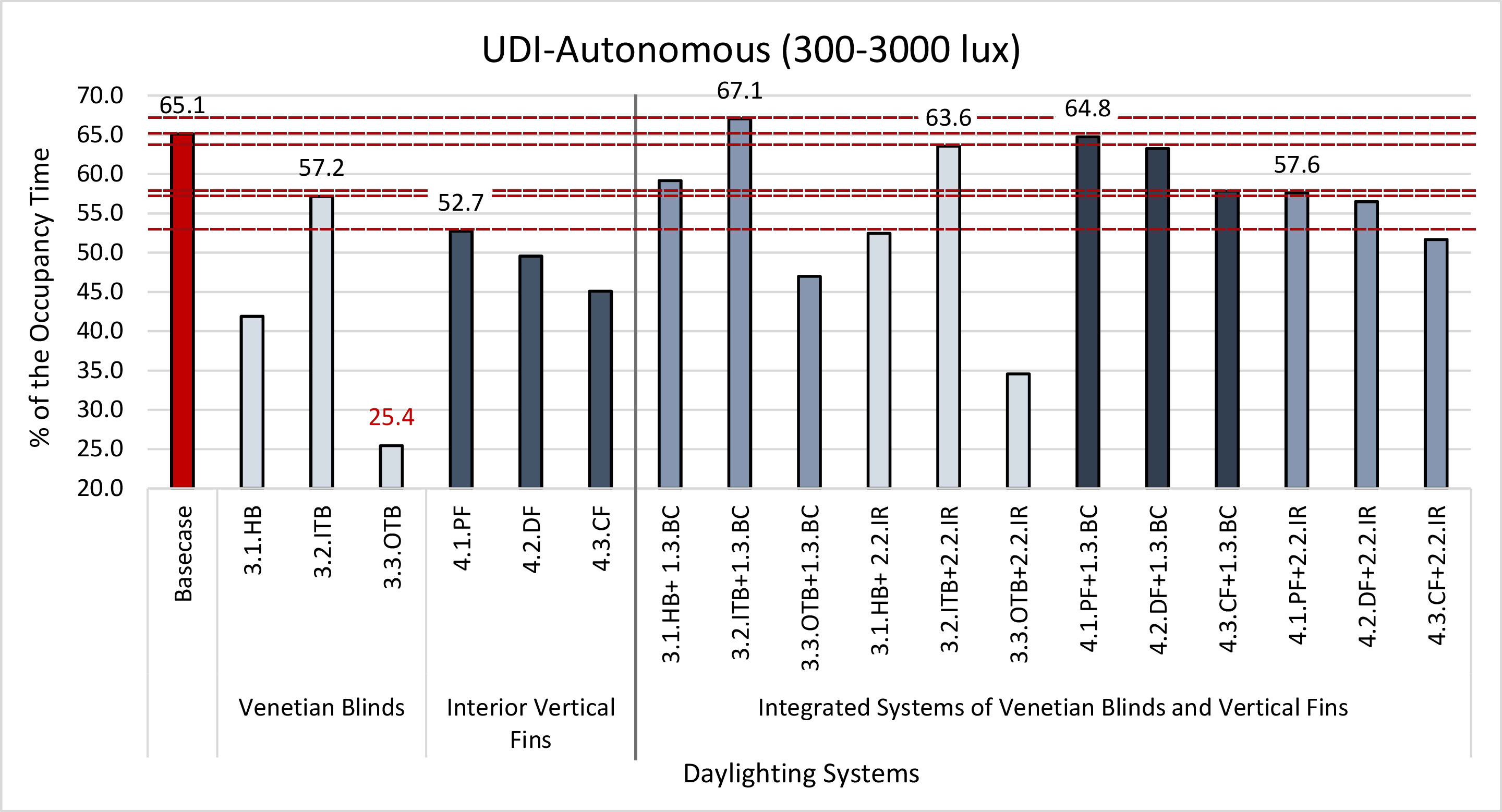 Figure 10
Figure 10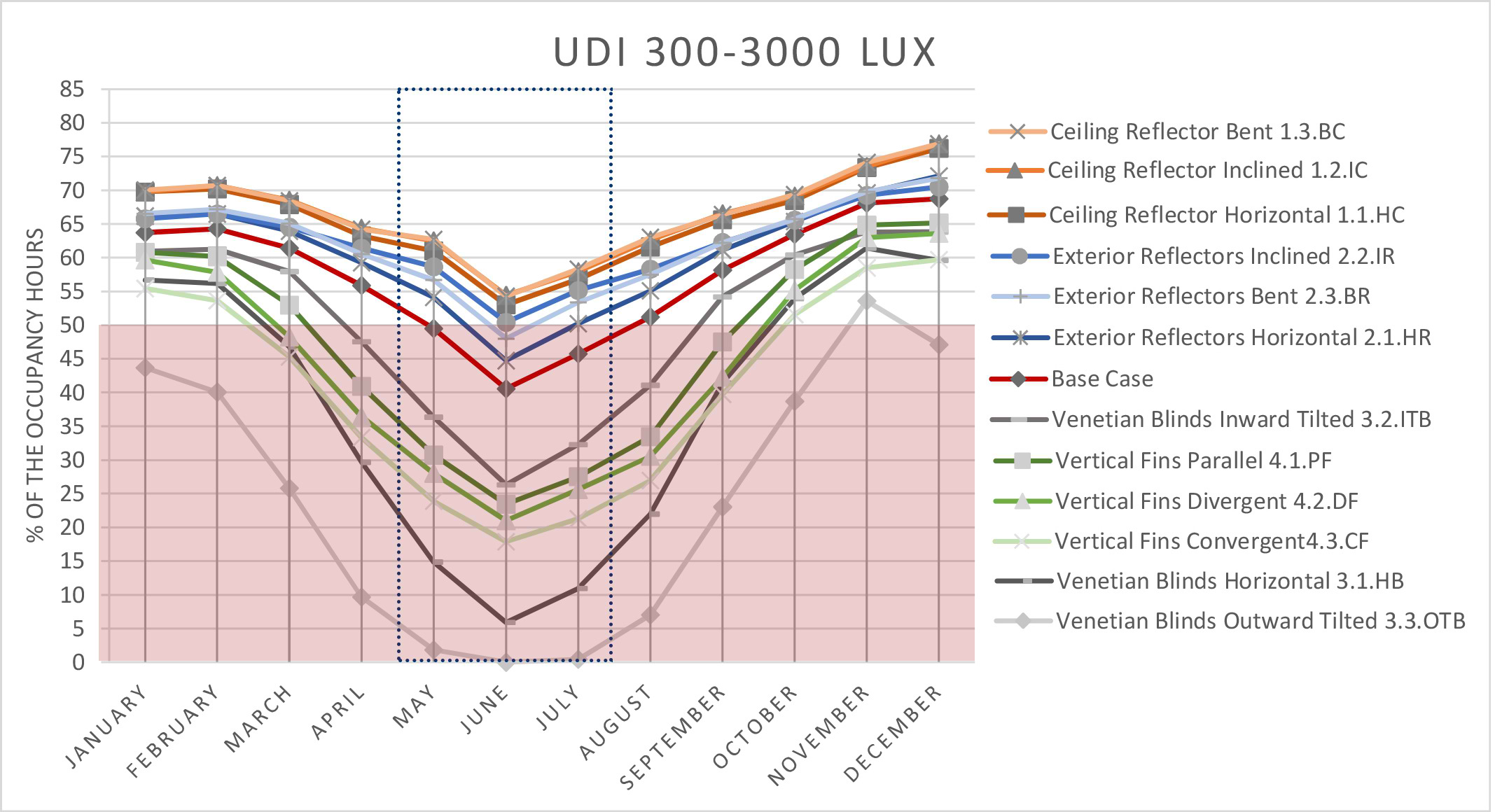 Figure 11
Figure 11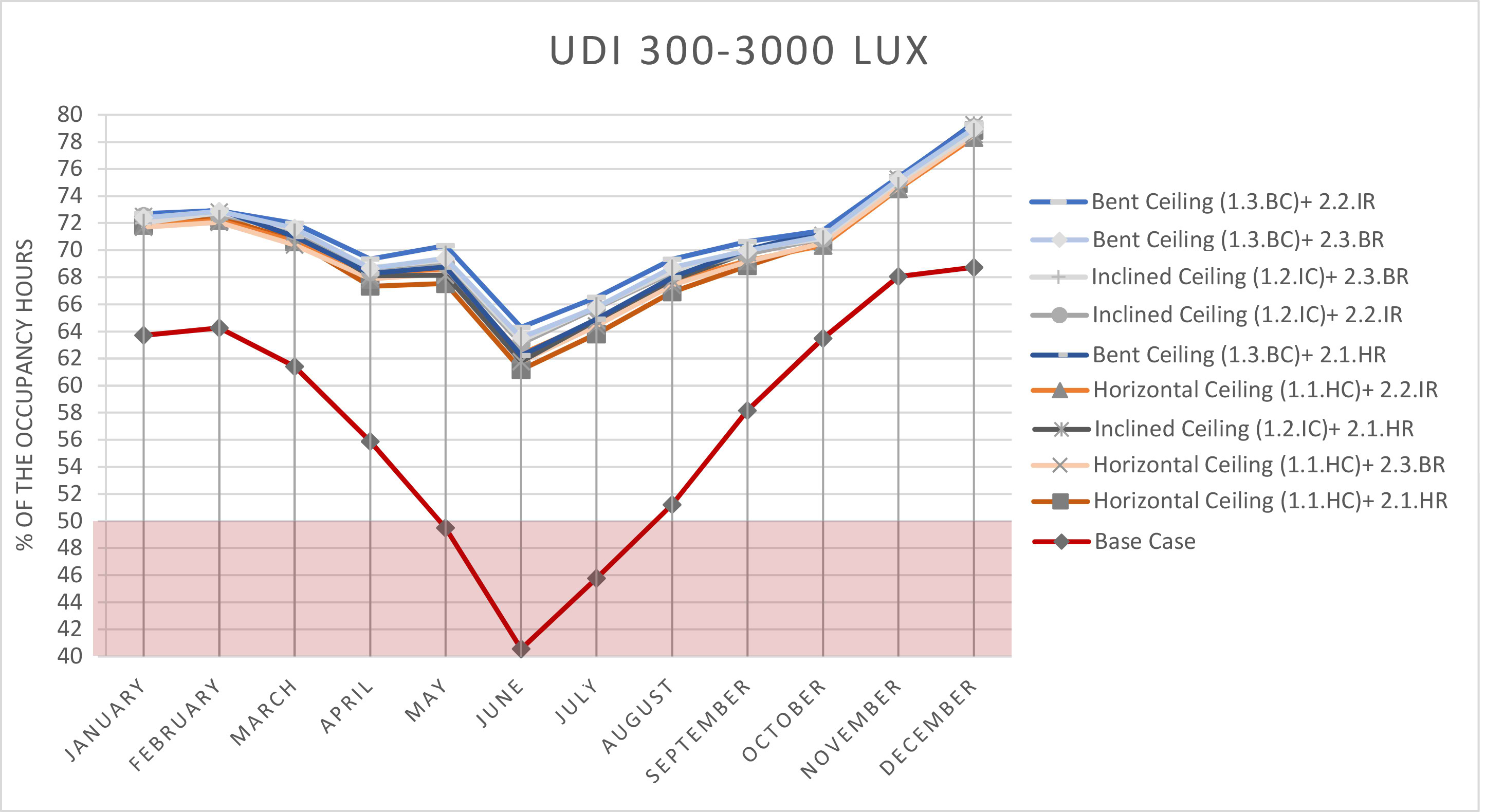 Figure 12
Figure 12 Table 2
Table 2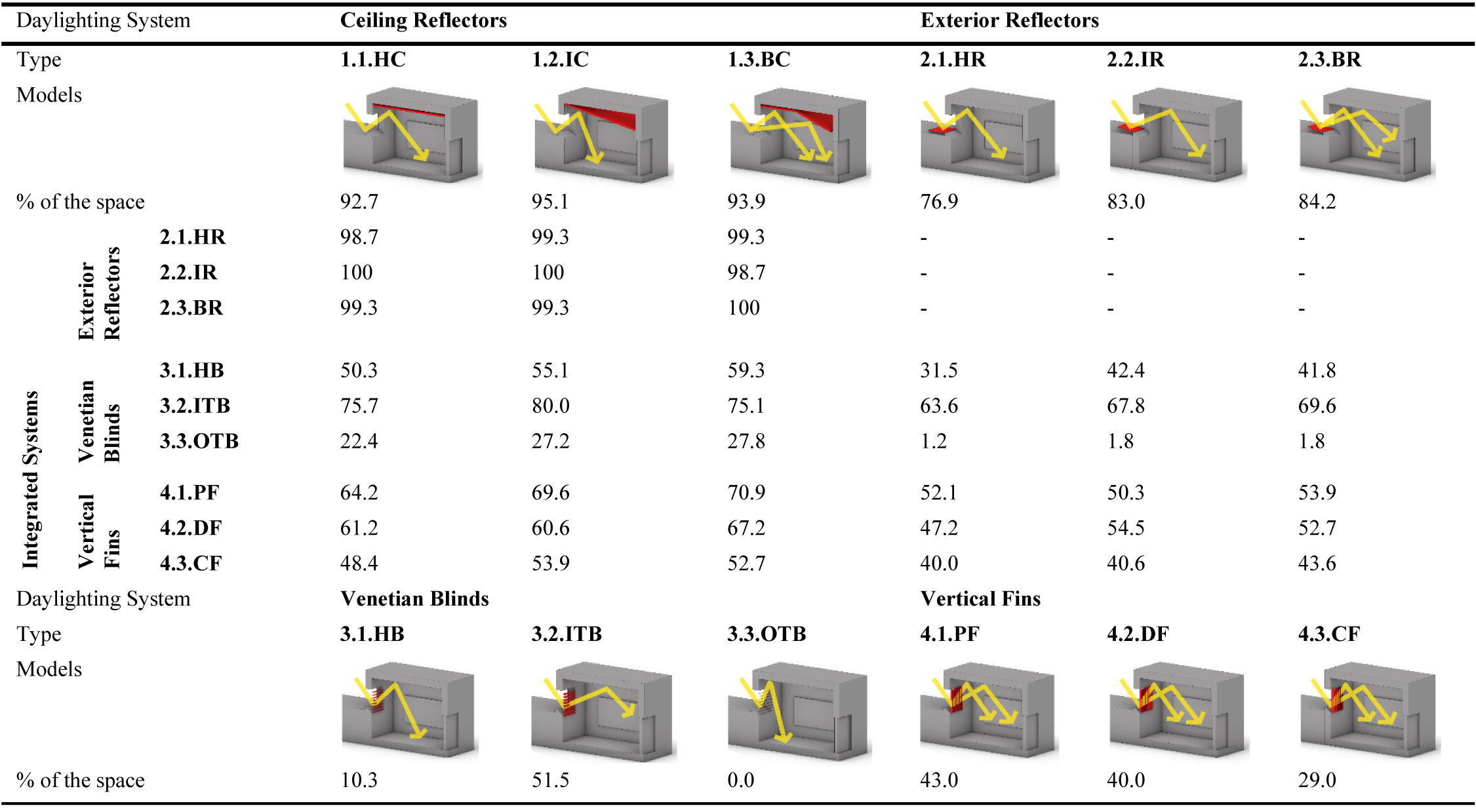 Table 3
Table 3 Figure 13
Figure 13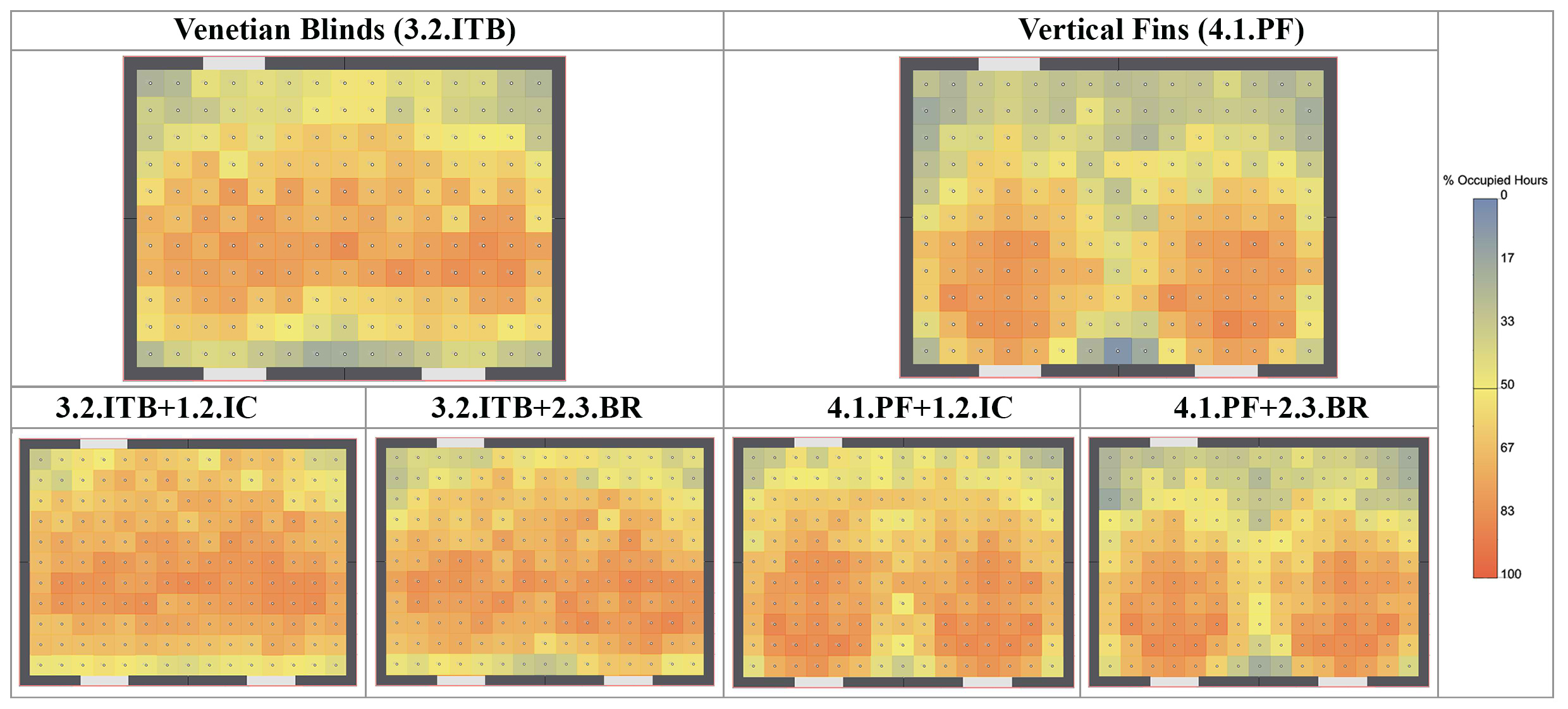 Figure 14
Figure 14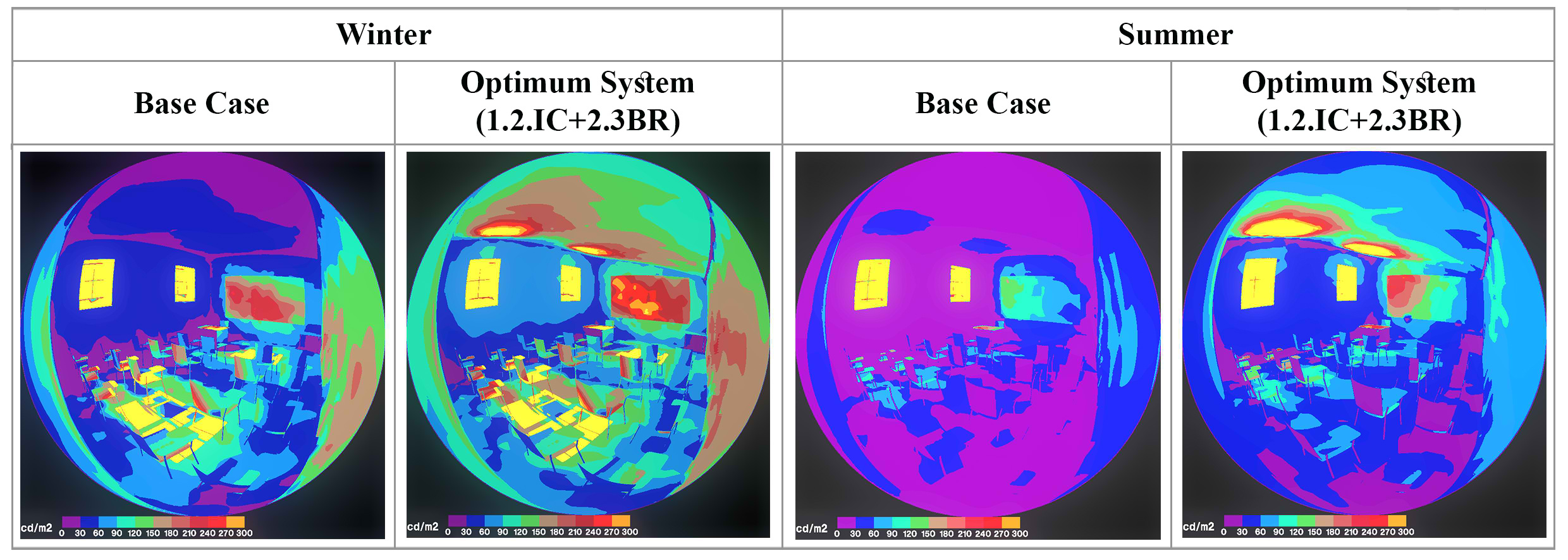 Figure 15
Figure 15 Table 4
Table 4


