Volume 8 Issue 2 pp. 149-164 • doi: 10.15627/jd.2021.14
A Combined Method for an Exhaustive Investigation of the Anidolic Ceiling Effect on Improving Indoor Office Daylight Quality: an Approach Based on HDR Photography and Subjective Evaluations
Safa Daich,*,a Mohamed Yacine Saadi,a Barbara EA Piga,b Ahmed Motie Daichec
Author affiliations
a Department of architecture, LaCoMoFa Laboratory, Biskra University, Algeria
b Departement of Architecture and Urban Studies, Laboratorio di Simulazione Urbana Fausto Curti, Politecnico di Milano, Italy
c Department of architecture, Bejaia University, Algeria
*Corresponding author.
safa.daich@univ-biskra.dz (S. Daich)
yacine.saadi@univ-biskra.dz (M. Y. Saadi)
barbara.piga@polimi.it (B. EA Piga)
motie.daiche@gmail.com (A. M. Daiche)
History: Received 8 March 2021 | Revised 9 April 2021 | Accepted 29 April 2021 | Published online 30 May 2021
Copyright: © 2021 The Author(s). Published by solarlits.com. This is an open access article under the CC BY license (http://creativecommons.org/licenses/by/4.0/).
Citation: Safa Daich, Mohamed Yacine Saadi, Barbara EA Piga, Ahmed Motie Daiche, A Combined Method for an Exhaustive Investigation of the Anidolic Ceiling Effect on Improving Indoor Office Daylight Quality: an Approach Based on HDR Photography and Subjective Evaluations, Journal of Daylighting 8 (2021) 149-164. https://dx.doi.org/10.15627/jd.2021.14
Figures and tables
Abstract
Lighting quality in office environments is a broad concept that must be taken into account in the design stage to deliver comfortable spaces to reduce workers' stress. Indeed, daylight should be sufficient to perform visual tasks while avoiding excessive brightness, high contrast, or intense sunlight reflections that can cause discomfort glare. This research aims to test the Anidolic Integrated Ceiling (AIC) performance in creating a visually comfortable space by reducing the probability of glare. A combined method was adopted for investigating the influence of the building orientation and the workers' view directions in the different moments of the day in the winter season. Data collection was performed in an experimental environment, i.e., a physical scale model of 1:4 under real sky conditions. Three variables were: (i) the viewer's positions (parallel and face to the window), (ii) the façade orientation, (iii) the time of the day (morning and afternoon). To investigate the correlation between the simulated environment and the subjective comfort, we collected the following data in parallel: illuminance level, Daylight Glare Probability Index (DGIP), Luminance Contrast Ratios (LCR) for assessing the daylighting environments, and people reactions to the lighting setting to evaluate the perceived discomfort glare. The findings indicate that the Anidolic system's performance differs according to the occupant's orientation and her\his visual direction. The performance of the north façade of the case study application in Biskra, Algeria, was the best one. Indeed, the AIC system allows a harmonious luminance distribution without creating discomfort glare. Glare assessment shows that glare is perceived imperceptible in the lateral view (less than 0.30) and varies between imperceptible and perceptible in the parallel view (LCR values between 1:1 and 1:29). The questionnaire results show that the subjects were more satisfied with the luminous atmosphere of the lateral view than the parallel view where people more likely perceived discomfort. The statistical analysis shows that participants' perceptions of contrast and sensitivity to glare have a strong relationship with DGIP and LCR (0.000) and no correlation with illuminance and LCR.
Keywords
Visual comfort, Luminance contrast ratios, Subjective evaluations, HDR photography
1. Introduction
Several studies have shown that proper indoor daylighting has positive psychological and physiological effects on human beings and improves the productivity of office workers [1-3]. An appropriate visual environment in office rooms is, therefore, of utmost importance for several reasons. Daylight in working spaces must be sufficiently broad and guarantee an appropriate illuminance uniformity [4,5], especially in the areas away from the windows. At the same time, it contributes to decreasing the need for electrical lighting, one of the primary sources of energy costs in offices with deep spaces [6,7], while contributing to improving the building's overall sustainable performance. A substantial number of studies investigating daylighting in buildings showed that lighting environments play an essential role in occupant satisfaction towards visual comfort and overall indoor environmental quality [8,9]. Glare is one relevant component defining the perceived lighting quality. It received considerable attention in experimental human/environment studies. As Boyce (2014) reported, glare occurs when the different range of simultaneous luminances within the field of view causes discomfort or loss of visual performance [10]. Daylight Glare Index Probability (DGIP) is a metric generallaly used to predict the appearance of discomfort glare in spaces. Indeed, most glare studies focus on the contrast ratio between the glare source luminance and average background luminance. It considers the overall brightness of the view, the position and the size of the glare source, and visual contrast. Osterhaus (2009) identified a set of performative luminance ratio for working activities in offices: 1:3 luminance ratios between the visual target (e.g. the notebook) and the immediate surrounding (e.g. the table); 1:10 for the visual target (e.g. the notebook) and near surfaces (e.g. the nearest wall); 1:20 for the visual target (e.g. the notebook) and more distant surfaces (e.g. the distant wall), and 1:40 for the visual target and any other surfaces in the field of view (e.g. ceiling) [11]. As a matter of fact, in deep-plane buildings, sunlight often causes severe visual discomfort due to an excessive gap between the luminance values of the visual target and the surrounding. The case study is located in Biskra in the southeast of the capital Algiers, Algeria (Latitude: 34° 52′ North, Longitude: 5° 45′ East). Its microclimate is characterized by high temperature (exceeding 30°c in summer), little rainfall with deep clear blue skies, high level of sky brightness, and excessive horizontal illuminance levels [12]. The daylight in this region is often a tricky issue to tackle due to its variability and intensity during the same day. This peculiar condition poses additional challenges to achieve a comfortable office environment; indeed, it is a crucial element to carefully consider when defining office design strategies. It has been proved in many studies that using daylighting guide systems, especially in deep-plane spaces, contribute to: (i) naturally illuminate deep buildings, (ii) control the daylight space penetration, (iii) avoid glare and create a comfortable visual environment, and (iv) contribute effectively to the energy-saving by reducing the need for artificial lighting [13-16]. Those systems can redirect both direct and diffuse natural light to the core of the building, up to 8 m, by means of reflection, refraction, or deflection. Table 1 presents a comparison of three daylighting guide systems generally used in deep buildings: (i) Light Pipe System (LPS), (ii) Solar Tube (ST) and (iii) Anidolic Integrated Ceiling (AIC). Table 1 enables to select by comparison the best configuration for our case of study.
The analysis of criteria given in Table 1 shows that the main function of the three systems (LPS, ST and AIC) consists of collecting and guiding daylight from outside to the deepest areas of space in order to improve visual comfort. Moreover, the system’s structure is the same except for the AIC that is the only one with the false ceiling integrated. On the other hand, the comparison between the system’s performance and the way of controlling daylight, shows that the LPS and ST can be integrated in different types of buildings and are more efficient under a sunny and overcast sky without any shading design, while the AIC can be adopted in different luminous sky conditions especially in deep office buildings. Also, the system’s structure integrates a shading device (Roller blind) to avoid excessive sunlight and overheating on sunny hot days. In conclusion, the AIC is the most appropriate daylighting system configuration that can improve the visual comfort in deep office spaces in the hot, arid region (case of study) and avoid overheating on summer hot days. The first AIC was developed at the Solar Energy and Building Physics Laboratory (LESO-PB) of the Ecole Federale de Lausanne (EPFL) in Switzerland [33] to meet the requirements imposed by building integration constraints and user acceptance; it was initially designed to enhance the daylight performance of inner spaces in temperate climate under overcast sky conditions [18]. The AIC can be classified as an advanced passive daylighting system. The daylighting system's structure comprises an external collector integrated into the upper part of the building's vertical façade, followed by a reflective light pipe that runs along with the horizontal false ceiling and light extractor luminaires, strategically positioned along with the guide. Indeed, this passive device can be applied in regions with sunny sky [34], partly cloudy conditions [12], and overcast sky [29]. Some relevant studies focused on applying the AIC in buildings are reported in Table 2.
From the above bibliographic references, the Anidolic Integrated Ceiling (AIC) emerges to be an excellent means to enhance the interior visual comfort in deep spaces. Its performance reached 12 m away from the window when the system’s component is coated with a material with high reflectance. Moreover, most of the studies focus on the quantitative assessment by calculating or measuring the illuminance level, daylight factor, or daylight autonomy, while little investigations have been developed to collect a subjective evaluation (discomfort glare assessment). This study investigates, through a combined method, the performance of AIC as a direct light guiding system to improve visual comfort and reduce glare in deep office rooms under the local climate conditions of Biskra. This case study is mainly characterized by hot climate and sunny skies with very high luminous levels during summer days, exceeding 70000cd/m2 [12]. Designing comfortable daylighting in office environments under this specific condition is a challenging task.
2. Research methodology
This study employed multiple methods to comprehensively evaluate the anidolic daylighting system's effect on interior daylighting quality. The methodology consists of two parts. Firstly, in situ measurements of the physical lighting data were carried out, paired with HDR image techniques to: (i) map the luminance distributions, (ii) calculate the Daylight Glare Index Probability (DGIP), and (iii) analyze the Luminance Contrast Ratio (LCR) in the space. Secondly, a questionnaire survey enabled the subjects' evaluation of the daylighting environment. The objective and the subjective data were then correlated to determine the most decisive parameter to optimize the AIC performance in deep office spaces in hot and arid regions. The visual environmental assessment, with regards to the building orientation, gaze direction, and time, was conducted in a physical scale model equipped with AIC. The method application aims at:
- Evaluate the effectiveness of AIC in terms of visual comfort;
- Explore the subjective factors that affect occupants' visual comfort;
- Correlate field measurements with subjective assessments;
- Propose an optimal condition with significant potential to address visual comfort requirements in spaces equipped with anidolic systems. In this section, the methodology has been presented. The following subsection describes the model characteristics, experimental protocol, and survey procedure presented in Fig. 1.
2.1. Test model characteristics
Many researches had proven the usefulness of scale models to evaluate daylighting systems performances in buildings [37,35]. Based on the Table 1 and Table 2 analysis, we found that the authors have used a rectangular form with depth varying between 6.55 m and 12 m. For this, a 1:4 physical scale model was constructed in wood. The model reproduces in scale a typical space of an office room, i.e., 6 m wide, 12 m deep (a maximum depth), and 4 m high, with two external openings of 1.20m×1.20m located in the smallest façade with the following interior photometric: walls (50%), floor (40%) and ceiling/false ceiling (92%). For the window size, number, and position, we have referred to a study given by Alwetaishi (2019) [38] where the author has determined the window ratio of 1/10 in similar climate conditions (hot climate). The AIC used in this study was modeled according to the mathematical model provided by Welford and Winston [39] and considering the geographical characteristics of the city of Biskra. This system consists of three main elements: (i) an anidolic exterior component, (ii) a false ceiling, and (iii) a twenty-one-light duct. For the AIC geometry, we referred to: reference [39] for the AIC configuration, and reference [16] for modelling a specific system for our case study based on simulations of a series of different width of the exterior aperture [13]. Moreover, another parametric study has been developed for the light duct configuration in relation to width and location on the false ceiling. These simulations enabled to choose the best configuration in terms of daylight distribution. The simulation runs in the four seasons and in the different time of the day for assessing light ducts configuration. The false ceiling is a light pipe where daylighting is transported to the light duct, this component has high reflectance (92%) to ensure the optimum efficiency. The AIC is located on the shorter wall with a reflectance of 96% (Figs. 2 and 3).
Figure 2
Fig. 2. The test model characteristics: (a) test model configuration, (b) AIC’s dimensions, and (c) AIC’s structure.
Figure 3
Fig. 3. The 1:4 scale model to test AIC system: (a) Interior view of the light pipe, (b) light duct performance, and (c) physical model.
2.2. Experimental procedure
Several measurements and High Dynamic Range (HDR) images of the physical model were taken concurrently at different hours of the day, view positions, and building orientation. The illuminance level measurements were taken, at the working plane height (0.9 m), in the central axis of the scale model, at three locations (at 4 m, 6 m, and 10 m away from the openings), and performed four-time a day (9 am, 11 am, 3 pm, and 5 pm) in all orientations (North, South, East, and West) using two luxmeter instruments: the first one is VOLTCRAFT DT 8820 -20, the second is Chauvin Arnoux CA-811 (Fig. 4). The specification of the instruments is given in Table 3. This procedure enables recording forty-eight measurement values. In the case study location, depth spaces without AIC receive a little quantity of light in the winter season, thus the probability of glare is high. For this reason, the measurements were taken in December (2017) with an average outdoor illuminance of 31500 lux and under a partly cloudy sky, aiming to examine the AIC performance in improving visual comfort and reducing the risk of glare when daylight is not enough. The data used in this investigation have been validated by simulation [13].
Figure 4
Fig. 4. Instruments used in the experiment: (a) Luxmeter VOLTCRAFT, (Instruments used in the experiment: (a) Luxmeter VOLTCRAFT, (b) Luxmeter Chauvin Arnoux, and (c) 1200D Canon EOS camera.) Luxmeter Chauvin Arnoux, and (c) 1200D Canon EOS camera.
Recent research by Bodart and Cauwerts (2017) shows that daylight glare probability can be assessed using scale models [40]. It demonstrates that the procedure yields the most plausible results for investigating the Daylight Glare Probability based on contrast and total vertical eye illuminance. On the other hand, Ward (1994) reported that HDR images could provide an expanded range of photometric information that enables to evaluate contrast and brightness [41]. Indeed, the HDR technique combines multiple Low Dynamic Range (LDR) images into one single HDR image; by doing this, it captures a large quantity of luminance values, which enables to map the luminance distributions of spaces. In our study, luminance was mapped from surfaces through High Dynamic Range images (HDR), and the Daylight Glare Index Probability (DGIP) was calculated for each view position (V1 and V2). In the physical model, 48 Low Dynamic Range images (LDR) were taken for each eye-level direction using a 1200D Canon EOS camera (Fig. 4), equipped with a circular Fisheye lens Sigma (4.5mm f/2.8 EX DC Circular Fisheye HSM) [42,43], mounted on a tripod at the same height of the human eye (150cm). The HDR images were then calibrated in Evalglare and Aftab Alpha to calculate the DGIP values and predict the appearance of discomfort glare in the space. Evalglare software has been validated in many similar research [44,45]. The image processing steps are presented in Fig. 5.
The HDR images were taken at four moments in the day (at 9 am, 11 am, 3 pm, and 5 pm) and the system performance was also studied by rotating the physical scale model at the four orientations (North, South, East, and West). The DGIP results were then analyzed according to the scale given by Jakubiec and Reinhart [46].
2.3. Survey procedure
Subjective evaluations of lighting are an essential complement to objective photometric information [47,48]. However, researches by Bodart et al (2008) and Yngvesson, & Adolfsson (2018) proved that the quantity and the quality of light in scale models is the same present in real conditions if precise rules (e.g. reflectance, materials) are respected in the scale model construction and the experiment conditions (e.g. outside conditions coherent with the ones of the study case). If such criteria are respected, the ecological validity of the simulation is guaranteed and the visual perception is very close, even if not identical, to the equivalent real space [49,50]. Moreover, all of the general lighting quality scales reviewed include questions relating to glare, and the articles state its importance of assessing lighting for any occupant [51]. For this reason, during the measurement period, based on the physical scale model equipped with an Anidolic Integrated Ceiling, a questionnaire survey was carried out to assess subjective glare sensation in the four orientations (North, South, East, West). The survey comprises 20 questions: the results of three of them are here presented for the article objective. The first two questions were rated on a seven-point semantic differential scale, with the midpoint as neutral, and with endpoints labeled as "very undefined" and "very defined" for the question on contrast (Question 1), and "very glaring" and "very comfortable" for the question on glare (Question 2). For the third question, two choices were possible to identify the discomfort source (Question 3): "Aperture 1" or "Aperture 2". These questions are based on previous researches by the authors for evaluating glare and contrast in real spaces. Since, as argued previously, scale models properly approximate real lighting conditions the questions (listed in Table 4) already applied in real environments [52-54] can be reasonably used for the case study.
The questionnaire was administered to 62 master students in architecture. Additional space for comments was available for each question . The sample chosen was homogeneous in sex and age (56.5% female and 43.5% male) with an average age of 23. The experiment starts with an explanation of the procedure (10 min). After experiencing the setting of the experiment (5 min), participants perceived the daylighting from the viewspots located in the scale model. Subjective evaluations were then collected through the questionnaire to obtain a general appreciation of the interior luminous atmosphere. All view positions were situated at the same human eye height (150 cm), in a comfortable condition.
The subjects referred about their impression and opinion regarding (i) contrast, (ii) occurring glare problems, and (iii) discomfort source location concerning the two viewing directions (V1, V2), at both morning and afternoon sessions. The first period was from 9 am to 11 am, the second period was from 3 pm to 5 pm. No artificial lighting was used in this experimentation. The visual field of the participants in the different view positions is presented in Fig. 6. No personal information was registered on the questionnaires to ensure the respondents' privacy. All subjective data has been analyzed and compared with the objective evaluations gained through the experimental protocol, measurements, and dependency correlation.
3. Measurements results
3.1. Daylight analysis
Comparing the measurement results presented in Fig. 7, it is evident that the daylight that penetrates the model equipped with AIC was sufficient to provide a good illuminance level and met the standard requirement of 300 lux in nearly the total surface of the space [13] compared to the reference model (without AIC). The graphs show that the average illuminance values recorded during the study hours reached 561 lux in the North, situated between 611 lux and 687 lux in the East and South façade respectively, whereas the lowest level is obtained in the West with 490 lux. In addition, the system enhances the daylight levels in-depth (at 10 m away from the window) for all orientations. At this point the average illuminance values reached 510 lux in the North orientation, between 495 lux and 576 lux in the East. On the other hand, the results show that the daylight that penetrates the modeled fact, all the illuminance values measured are below the standard requirement in office buildings (below 300 lux) for all orientations.
From the results, it is clear that the Anidolic Integrated Ceiling performance is strongly influenced by the external daylight conditions that change during the day’s time and building orientation. It is obvious that the ambient illuminance level with north orientation performs better than the others. The daylight distribution seems to be more homogeneous by reducing the difference of the illuminance level between the window area and the rear part of the room which creates a comfortable visual atmosphere.
3.2. Glare analysis
To study the Daylight Glare Probability of the indoor space equipped with AIC, two different view spots were identified to capture the spherical images in relation to the building orientation. The first one (View position 1) is located right in the middle of the longest side of the scale model, while the second one (View position 2) faces the window (Fig. 8). The HDR pictures calibration was performed with the Evalglare and AphtabAlpha software to calculate the DGIP values in thirty-two positions (Figs. 9 and 10). The results are presented in Fig. 11.
Figure 11 presents the DGIP values of the space with the anidolic ceiling recorded from the different view positions and in the four orientations. The findings demonstrate that, during the day's hours, the probability of glare is considered imperceptible in the first viewspot (less than 0.30). According to the building orientation, the glare evaluation in the second viewspot varies between imperceptible and perceptible (less than 0.40). In the first viewspot, the DGIP is between 0.121 and 0.249 (imperceptible), with the maximum value in the West orientation at 3 pm and 5 pm (0.249 and 0.242). In the second viewspot, i.e., face to the window, the glare is imperceptible in North, South, and East orientation (DGIP values are less than 0.35), while in the West façade, the glare is perceptible in the afternoon with 0.377 and 0.352. On the other hand, we found that during the day, the North orientation performs better in the first viewspot (0.121< DGIP <0.186) and in the second viewspot (0.132< DGIP <0.228), which is consistent with illuminance measurement results.
Figure 11
Fig. 11. DGIP values calculated from HDR photography in the test model in the four orientations.
3.3. Luminance Contrast Ratio (LCR) analysis
The investigation objective is to evaluate the AIC performance in creating a comfortable visual environment by calculating the Luminance Contrast Ratio (LCR) under different conditions, quantifying the luminous environment, and capturing the luminance distributions (cd/m2) of interior surfaces using calibrated HDR images. Figure 12 shows the three target areas used for luminance spot measurements through calibrated HDR images. In the first view position (left side in the Fig. 12), the luminance spot measurements were grouped as: area 1 (P1, P2, P3, and P4), area 2 (P5 and P6), and area 3 (P7 and P8); in the second viewspot (right side in the Fig. 12), we identified: area 1 (P1, P2, P4), area 2 (P5, P6), and area 3 (P3, P7, P8). The LCR values obtained are presented in Table 5 and Table 6 below.
Comparing the results given in Table 5 and Table 6, it emerges that the Anidolic Integrated Ceiling, developed for the specific climate and luminous conditions of the city of Biskra, allows a harmonious luminance distribution without creating discomfort glare. Indeed, the analysis of LCR in both view positions showed that in the area located near the opening (Area 1), all LCR values recorded are less than 1:14. In the middle of the space (Area 2), the contrast ratios are low, situated between 1: 1 and 1: 5, while in the bottom of the space (Area 3), the contrast is not well defined; the values are very close, situated between 1: 1 and 1: 2. In addition, the contrast ratio between Area 1/Area 2 and Area 1/Area 3 is very remarkable, reaching 1: 45. The finding also showed that in the North orientation, all the luminance values of any surfaces in the field of view from both viewspots are between 1: 1 and 1: 29, which corresponds to the proper luminance ratios identified by Osterhaus (2009). On the other hand, the LCR calculated in the other orientations is too high, reaching 1: 45 when the system is installed in the west facade. Comparing the luminance ratios calculated during the day, it is obvious that in the North and south Façade there is no significant difference in contrast between morning and afternoon, while the difference is relevant in the East and West orientation. The maximum ratio is in the morning for the West façade, and in the afternoon for the East façade. Moreover, the results showed that the LCR differs according to the view position. The luminance ratio is higher in a view direction parallel to windows (2nd viewspot), reached 1: 46, compared to facing view (1st viewspot) with 1: 33, for all orientation.
3.4. Subjective evaluation results
The graphs in Fig. 13 show the level of satisfaction of the interior daylight environment of the scale model equipped with anidolic ceiling, from two viewspots in the four orientations in two periods of time (Session 1 and Session 2). It is clear from the results that the subject's perception depends on the view position and the day’s time. During the morning section (Session 1), the comparison of collected data concerning the model orientation showed that the respondents were more satisfied and defined well contrast in the space different components when the AIC is located in the North, South and East façade. Indeed, in these locations, the luminous environment evaluations were positive (scale 5, 6, and 7) contrary to the West orientation where the appreciations were neutral (scale 4) and uncomfortable (scale 3). On the other hand, and during the afternoon section (Session 2), the best appreciations were given in the North façade. The participants were very comfortable with the interior environment and subjectively rated the visual quality with high scores (scale 5 and 6) while most of the answers were negative in the East and West façades (scale 1, 2, and 3). In the South façade, the subject respondents were neutral towards the question of sensitivity to glare and rated the contrast question with scale 5 (comfortable). Moreover, the graphs indicate that the subjects' satisfaction level with the contrast and glare was important in the first viewspot compared to the second viewspot in both sessions for all orientations. In the first view location, most of the evaluations were positive, while in the second one, different positive and negative scales were chosen.
The graphs in Fig. 14 present participants' responses to discomfort sources in Viewspot 1 and 2 with different model orientations and survey sessions. It is clear from the result that the perception of the discomfort area is depending on the orientation, time of the day and view position (V1 and V2). The graphs show that the participants felt more satisfied with the luminous environment when the daylighting system (AIC and windows) is located in the north façade: in the first session (in the morning), 100% of the subjects (31/31 subjects) were satisfied, and no discomfort zone has been identified in V1 (0 participant) and only 2 participants have perceived a discomfort zone in V2 (6.45%). The same performance was perceived in the second session (in the afternoon), 3.22% (1/31 subjects) of the respondents perceived the discomfort area in the first viewspot and 9,67% (3/31 subjects) in the second viewspot. On the other hand, for the south orientation, an average of 16.5 % (5/31sujects) of the subject respondents have identified the discomfort zone in session 1 and 12.9 % (4/31sujects) in session 2. In contrast, 13 subjects confirmed the existence of a discomfort zone in the East façade especially in the morning in the first viewspot (41.93%) and 15 participants have perceived the discomfort area in West façades in the afternoon session in the second view position (48.38%). The results show also that the discomfort area was likely perceived when the participant is facing the daylighting system (viewspot 2) rather than the lateral location (viewspot 1) except for the East and West façade in both sessions.
4. Experimental datasets correlation
Many previous studies correlated physical environmental measurements with occupant satisfaction [9]. The graphs presented in Figs. 15(a), (b), (c), (d), (e), and (f) show the experimental datasets (measurements, DGIP, LCR, and questionnaire survey) collected in the different scaled model orientations during two sessions and from the various view directions. The Daylight Glare Probability index (DGIP) and Luminance Contrast Ratios (LCR) were compared to occupants' responses and onsite measurement to study the relationship and correlation between the different quantitative and qualitative datasets. Statistical significance was defined at p < .005.
The statistical analysis shows that participants' perceptions of contrast and sensitivity to glare have a strong relationship to the DGIP and LCR (0.000) and a good correlation with the measured illuminance values (. 014 and .030, respectively). Graphs (a) and (b) indicate that the participants felt more satisfied with the luminous environment and the contrast level of the test model in the first view position. Anyhow, the level of satisfaction differs during the sessions, where the degree of the positive responses of the two first questions decrease in the afternoon (session 2). The comparison of collected data illustrated in graph (a) shows that the percentage of the positive responses of a rating scale of (7) is significant in V1 (51.61%) compared to V2 (38.70%). The subjects defined the contrast between the different components of the space when the LCR values are between '3.54-12' and '3.63-13.24' for the first view position and '6.52-12.27' and '2.18-12.30' for the second view. Results in graph (b) also show that in the first view position, more than 50% of the subjects felt very satisfied and less sensitive to glare when the DGIP values are between 13 and 15.5, 19%, while in the second viewspot 32.25% of the respondents felt very comfortable when the daylight glare metric was between 14.2 and 15.3. The test also reveals a strong correlation between illuminance and DGIP values, indeed the p-value is less than .010. Conversely, there was a significant relationship with the contrast (.014) and glare sensitivity (.030). Besides, the statistic indicates that there was no correlation between illuminance values and LCR, indeed the p-values are greater than .050.
5. Conclusion
This study evaluates the Anidolic Integrated Ceiling performance in enhancing the visual environment in deep office spaces using combined methods. Data collection was conducted through field studies in a physical scale model located in the city of Biskra, Southeast of Algeria, throughout the winter season of 2017. The methods used in this investigation consisted of collecting, in the same period of the day, measures of illuminance level, luminance mapping (HDR images), and calculating DGIP, and investigating the subjective glare sensation through questionnaires. The findings indicate that the building orientation and the user view position are the most decisive parameters in defining the Anidolic System performance (light quantity and quality) in indoor office environments under high luminous sky conditions. Best results are in the North orientation when the view position is not facing the daylighting system (V1). The measurement results showed that with the AIC the daylight distribution in the space is more homogeneous. The AIC contributes to adequate luminance levels in inner deep spaces and reduces the glare especially in areas located near the window by its external anidolic element. However, the glare and Luminance Contrast Ratio analysis' results confirm the illuminance measurement's results. The findings indicate that the AIC significantly contributes to reduce the glaring probability; the DGIP values with AIC varied between imperceptible and just imperceptible in most of the cases; all the luminance values and any other surfaces in the field of view are less than 1:30. Based on the questionnaire results, the data show that participants' perceptions of contrast and sensitivity to glare have a strong relationship to the DGIP and LCR (0.000) and a good correlation with the measured illuminance values (.014 and .030, respectively). The statistics also indicate that no correlation has been observed between illuminance values and LCR, indeed the p-values are greater than .050.
According to this exhaustive investigation, it is possible to conclude that the installation of light guiding systems (i.e. anidolic ceiling systems) offers a significant potential to address indoor visual comforts' requirements in specific daylight conditions providing pleasant lighting ambiances while reducing discomfort glare. The study findings can give architects and engineers some insights for exploring opportunities in using anidolic ceiling systems to improve occupant's visual comfort as well as energy-saving designs.
Contributions
S. Daich conducted the research, experiments and wrote the original draft of the paper manuscript (conceptualization, methodology, software, surveys, data collection). M. Y. Saadi interpreted the results and revised the manuscript. B. EA Piga contributed to structuring the logic of scale model assessment, provided suggestions, wrote and revised the manuscript. A. M. Daiche revised the manuscript.
Declaration of competing interest
The authors report no conflicts of interests.
References
- J. H. Choi., L.O. Beltran., H.S. Kim, Impacts of indoor daylight environments on patient average length of stay (ALOS) in a healthcare facility, Building and Environment 50 (2012) 65-75. https://doi.org/10.1016/j.buildenv.2011.10.010
- M.B.C. Aries., J.A. Veitch., G.R. Newsham, Windows, view, and office characteristics predict physical and psychological discomfort, Journal of Environmental Psychology 4 (2010) 533-541. https://doi.org/10.1016/j.jenvp.2009.12.004
- S.M. Yacine., Z. Noureddine., B.E.A. Piga., E. Morello., D. Safa, Towards a new model of light quality assessment based on occupant satisfaction and lighting glare indices, Energy Procedia 122 (2017) 805-810. https://doi.org/10.1016/j.egypro.2017.07.408
- A. Kontadakis., A. Tsangrassoulis., L. Doulos., S. Zerefos, A Review of Light Shelf Designs for Daylit Environments, Sustainability 10 (2018) 1-24. https://doi.org/10.3390/su10010071
- P. J. Littlefair, Light shelves: computer assessment of daylighting performance, International Journal of Lighting Research and Technology 27(2) (1995) 79-91. https://doi.org/10.1177/14771535950270020201
- W.J. Hee., M.A. Alghoul., B. Bakhtyar., O.K. Elayeb., M.A. Shameri., M.S. Alrubaih., K. Sopian, The role of window glazing on daylighting and energy saving in buildings, Renewable and Sustainable Energy Reviews 42 (2015) 323-343. https://doi.org/10.1016/j.rser.2014.09.020
- K. Konis., Evaluating daylighting effectiveness and occupant visual comfort in a side-lit open-plan office building in San Francisco, California, Building and Environment 59 (2013) 662-677. https://doi.org/10.1016/j.buildenv.2012.09.017
- Z. Hamedani., E. Solgi., T. Hine., H. Skates., G. Isoardi., R. Fernando, Lighting for work: A study of the relationships among discomfort glare, physiological responses and visual performance, Building and Environment 167 (2020) 106478. https://doi.org/10.1016/j.buildenv.2019.106478
- A.C. Allan., V. Garcia-Hansen., G. Isoardi., S.S. Smith, Subjective assessments of lighting quality: A measurement review, Leukos 15 (2019) 115-126. https://doi.org/10.1080/15502724.2018.1531017
- P.R. Boyce, Human factors in lighting, 2nd ed. Boca Raton (FL), CRC Press, 2014.
- W. Osterhaus, Design guidelines for glare-free daylit work environments, In 11th European Conference on Lighting-Lux Europe (2009, September).
- S. Daich., M.Y. Saadi., N. Zemmouri., E. Morello., B.E.A. Piga., A.M. Daiche, Evaluation quantitative et qualitative du système anidolique sous un climat chaud et aride, In: Ambiances, tomorrow, Proceedings of 3rd International Congress on Ambiances (2016) 219-226, Greece.
- S. Daich, Modélisation du système anidolique pour un environnement lumineux intérieur intégré, Doctoral dissertation, Mohamed- Khider Biskra University 2019.
- B. Obradovic., B.S. Biljana. Matusiak, Daylight Transport Systems for Buildings at High Latitudes, Journal of Daylighting, 6 (2) (2019) 60-79.
- M. Roshan, A. S. Barau, Assessing Anidolic Daylighting System for efficient daylight in open plan office in the tropics, Journal of Building Engineering 8(2016) 58-69. https://doi.org/10.1016/j.jobe.2016.07.002
- F. Binarti., P. Satwiko, Assessing the energy saving potential of anidolic system in the tropics, Energy Efficiency 11 (2018) 955-974. https://doi.org/10.1007/s12053-017-9603-7
- V. Garcia Hansen., I. Edmonds., R. Hyde, The use of light pipes for deep plan office buildings: a case study of Ken Yeang's bioclimatic skyscraper proposal for KLCC, Malaysia, ANZAsCA (2001).
- D. Abdel-Aziz., E. A. Al-Qudah., H. Y. Yasien., R. Hamad, Improving the daylighting of deep plan buildings by means of light piping technique: the case of architectural studios in the department of architecture, university of Jordan, International Journal of Civil Engineering and Technology 10(4) (2019) 599-608.
- B. Obradovic., B. S. Matusiak, Daylight autonomy improvement in buildings at high latitudes using horizontal light pipes and light-deflecting panels, Solar Energy 208 (2020) 493-514. https://doi.org/10.1016/j.solener.2020.07.074
- S. Chirarattananon., S. Chedsiri., L. Renshen, Daylighting through light pipes in the tropics, Solar Energy 69(4) (2000) 331-341. https://doi.org/10.1016/s0038-092x(00)00081-5
- L. O. Beltrán, Assessing the Lighting Performance of an Innovative Core Sun lighting System, In Smart and Sustainable Cities and Buildings, Springer, Cham (2020) 633-643. https://doi.org/10.1007/978-3-030-37635-2_43
- S. Görgülü., N. Ekrenb, Energy saving in lighting system with fuzzy logic controller which uses light-pipe and dimmable ballast, Energy and Buildings 61 (2013) 172-176. https://doi.org/10.1016/j.enbuild.2013.02.037
- I. Wong., H. X. Yang, Introducing natural lighting into the enclosed lift lobbies of High rise buildings by remote source lighting system, Applied Energy 90 (2012) 225-232. https://doi.org/10.1016/j.apenergy.2011.03.018
- D. M. Kennedy., F. O’Rourke, Experimental analysis of a scaled, multi-aperture, light-pipe, daylighting system, Solar Energy122 (2015) 181-190. https://doi.org/10.1016/j.solener.2015.08.013
- S. Goerguelue., N. Ekren, Energy saving in lighting system with fuzzy logic controller which uses light-pipe and dimmable ballast, Energy and buildings 61 (2013) 172-176. https://doi.org/10.1016/j.enbuild.2013.02.037
- C. Baglivo., M. Bonomolo., P. M. Congedo, Modeling of light pipes for the optimal disposition in buildings, Energies 12 (22) (2019) 43-23. https://doi.org/10.3390/en12224323
- V. G. Hansen, Innovative daylighting systems for deep-plan commercial buildings. Doctoral dissertation, Queensland University of Technology, Brisbane 2006.
- S. K. Wittkopf, Daylight performance of anidolic ceiling under different sky conditions, Solar Energy (2007) 81151-61. https://doi.org/10.1016/j.solener.2006.04.002
- J.L. Scartezzini., G. Courret, Anidolic daylighting systems, Solar Energy 73 (2002) 123–135. https://doi.org/10.1016/s0038-092x(02)00040-3
- B. LONG., N. Tuaycharoen, The Study of the Effects of Ceiling Characteristic and Transmission of Glazing of Anidolic Lighting on Daylighting in Office Building, Doctoral dissertation, Kasetsart University 2019.
- F. Linhart., J.L. Scartezzini, Minimizing lighting power density in office rooms equipped with Anidolic Daylighting Systems, Solar Energy 84 (2010)587-95. https://doi.org/10.1016/j.solener.2009.05.001
- C.E. Ochoa., I. G. Capeluto, Evaluating visual comfort and performance of three natural lighting systems for deep office buildings in highly luminous climates, Building and Environment 41(2006)1128–35. https://doi.org/10.1016/j.buildenv.2005.05.001
- G. Courret, Systèmes Anidoliques d’Éclairage Naturel, Doctoral dissertation, École Polytechnique Fédérale de Lauseanne 1999.
- D.N. Mirkovich, Assessment of Beam Lighting Systems for Interior Core Illumination in Multi-Story Commercial Buildings, ASHRAE Transactions: Symposia 99 (1993) 1106-1116.
- K. Tsikaloudaki., S. Anagnostou., K. Nichoritis, Investigating the performance of anidolic vertical openings under real conditions in Greece, Passive and Low Energy Architecture (2008).
- SK. Wittkopf., E. Yuniarti., I.K. Soon, Prediction of energy savings with anidolic integrated ceiling across different daylight climates, Energy and Building 38 (2006) 1120-1129. https://doi.org/10.1016/j.enbuild.2006.01.005
- N. Baker., A. Fanchiotti., K. Steemers, Daylighting in Architecture: a European reference book, Commission of the European Communities, DG XII for Science, Research and Development, James and James, Brussels 1993.
- M. Alwetaishi, Impact of glazing to wall ratio in various climatic regions: A case study, Journal of King Saud University-Engineering Sciences, 31 (2019) 6-18. https://doi.org/10.1016/j.jksues.2017.03.001
- W.T. Welford., R. Winston, High Collection Nonimaging Optics, Academic Press, San Diego, 1989.
- M. Bodart., C. Cauwerts, Assessing daylight luminance values and daylight glare probability in scale models, Building and Environment 113 (2017) 210-219. https://doi.org/10.1016/j.buildenv.2016.08.033
- G. Ward, A contrast-based scale factor for luminance display, Graphics Gems 4 (1994) 415-21. https://doi.org/10.1016/b978-0-12-336156-1.50054-9
- J.Y. Suk., M. Schiler., K. Kensek, Investigation of existing discomfort glare indices using human subject study data, Building and Environment 113(2017) 121-130. https://doi.org/10.1016/j.buildenv.2016.09.018
- M.Y. Saadi, Paramètres physiques Des ambiances lumineuses: Un modèle numérique pour l’évaluation des ambiances lumineuses, Doctoral dissertation, Mohamed- Khider Biskra University 2019.
- C. Pierson. J. Wienold, M. Bodart, Daylight discomfort glare evaluation with Evalglare: influence of parameters and methods on the accuracy of discomfort glare prediction, Buildings 8 (2018) 94. https://doi.org/10.3390/buildings8080094
- J. Wienold., J. Christoffersen, Evaluation methods and development of a new glare prediction model for daylight environments with the use of CCD cameras, Energy and buildings 38 (2006) 743-757. https://doi.org/10.1016/j.enbuild.2006.03.017
- J. A. Jakubiec., C. F. Reinhart, The 'adaptive zone’–A concept for assessing discomfort glare throughout daylit spaces, Lighting Research & Technology 44 (2012) 149-170. https://doi.org/10.1177/1477153511420097
- K. Chaloeytoy., M. Ichinose., S. C. Chien, Determination of the Simplified Daylight Glare Probability (DGPs) Criteria for Daylit Office Spaces in Thailand, Buildings 10(10) (2020) 180. https://doi.org/10.3390/buildings10100180
- Y. Bian., T. Luo, Investigation of visual comfort metrics from subjective responses in China: A study in offices with daylight, Building and Environment 123(2017) 661-671. https://doi.org/10.1016/j.buildenv.2017.07.035
- B. Magali., D. Arnaud., M. Nelly, Guide précis à l’aide de la construction des modèles réduits (pour utilisation et mesures sous ciel artificiel au CSTB), 2008.
- L. Yngvesson, E. Adolfsson, The impact of scale when using models of daylight analysis, Dissertation, Jönköping Technical University 2018.
- A. Motamed., L. Deschamps., J. L. Scartezzini, On-site monitoring and subjective comfort assessment of a sun shadings and electric lighting controller based on novel High Dynamic Range vision sensors, Energy and Buildings 149 (2017) 58-72. https://doi.org/10.1016/j.enbuild.2017.05.017
- H. Arsenault., M. Hebert., M.C. Dubois, Effects of glazing colour type on perception of daylight quality, arousal, and switch-on patterns of electric light in office rooms, Building and Environment 56 (2012) 223231. https://doi.org/10.1016/j.buildenv.2012.02.032
- KS. Konis, Effective Daylighting: Evaluating Daylighting Performance in the San Francisco Federal Building from the Perspective of Building Occupants, Doctoral dissertation, California University 2011. https://doi.org/10.1016/j.buildenv.2012.09.017
- Y. Akashi., P.R. Boyce, A field study of illuminance reduction, Energy and buildings 38(6) (2006) 588-599. https://doi.org/10.1016/j.enbuild.2005.09.005
Copyright © 2021 The Author(s). Published by solarlits.com.
 HOME
HOME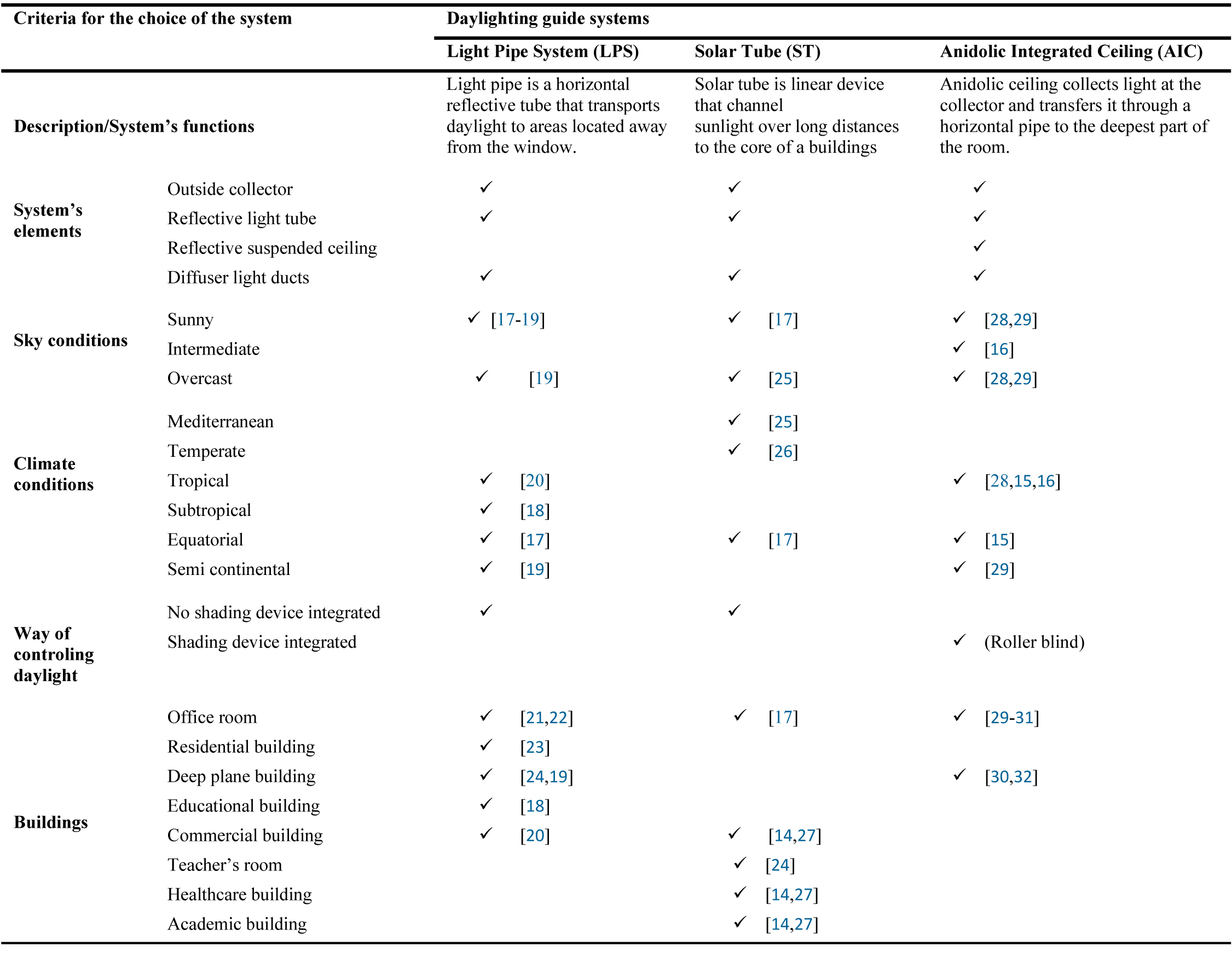 Table 1
Table 1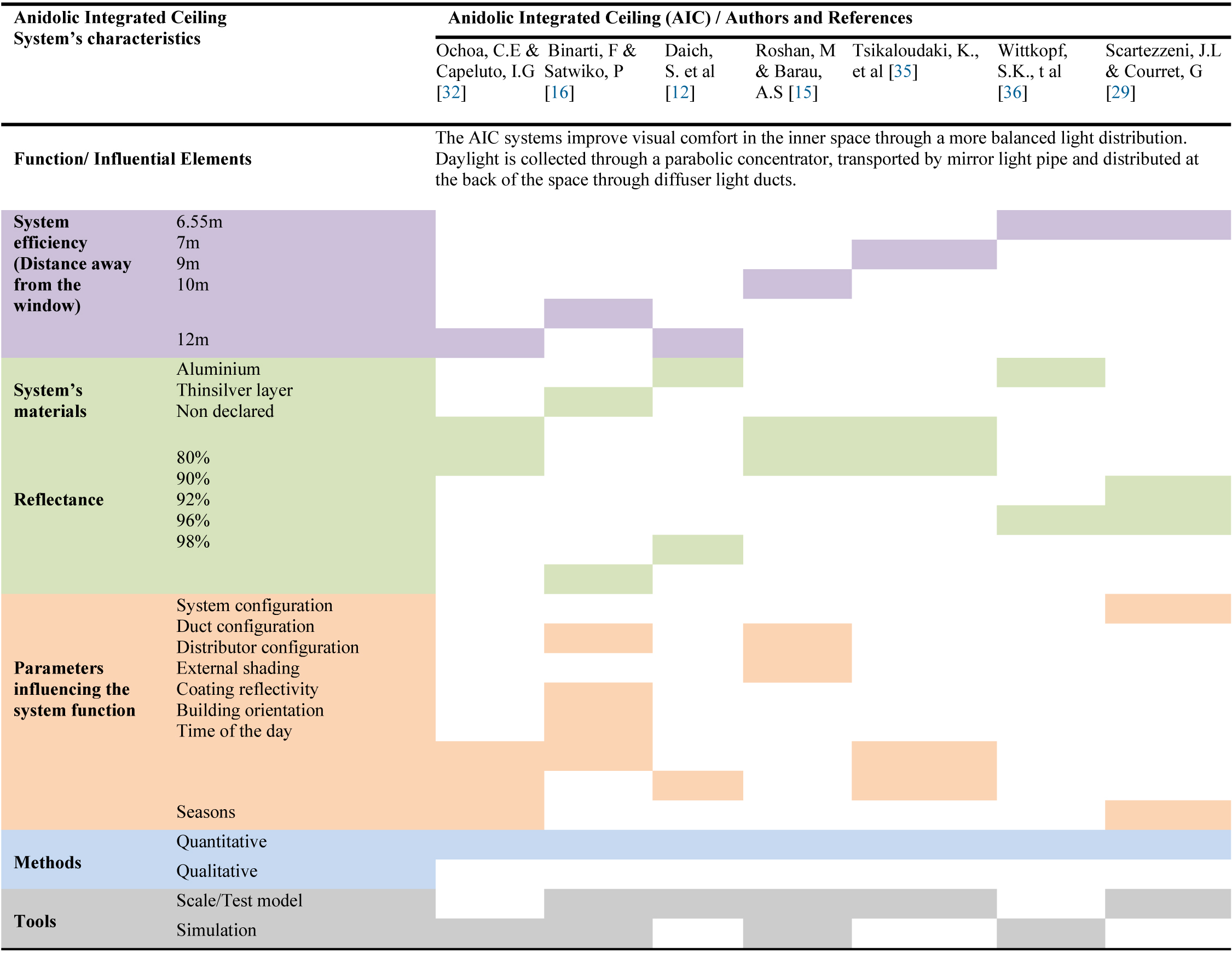 Table 2
Table 2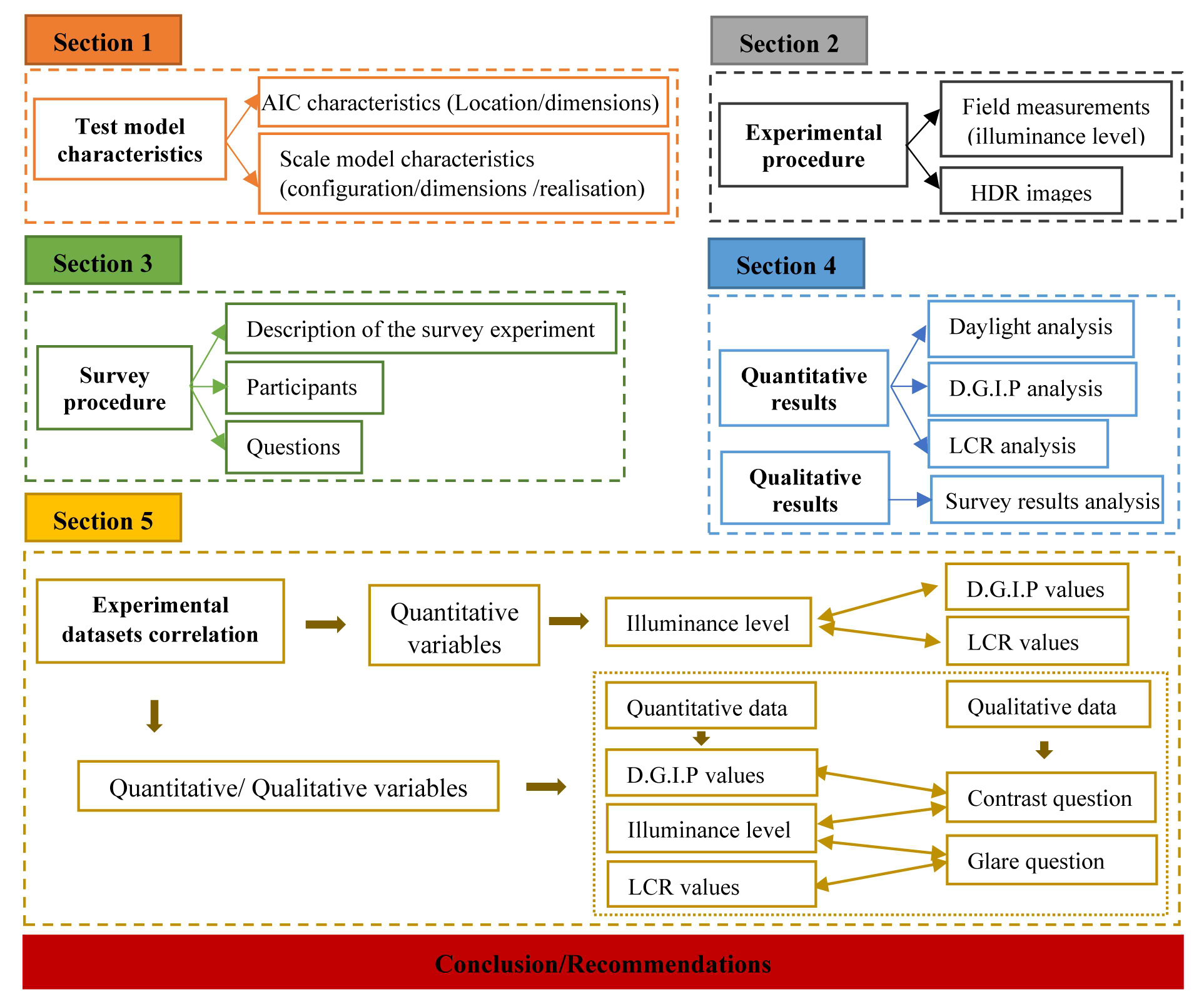 Figure 1
Figure 1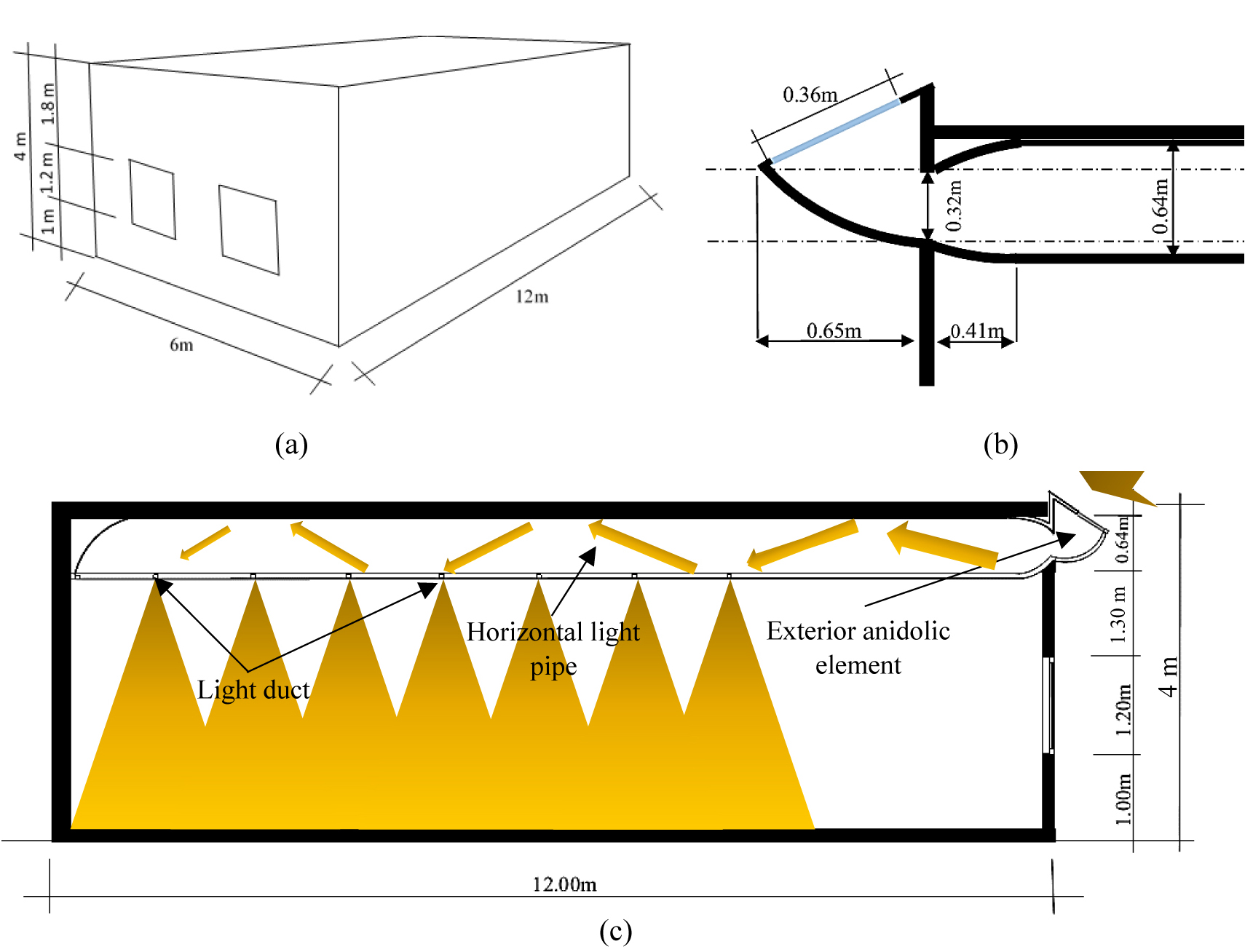 Figure 2
Figure 2 Figure 3
Figure 3 Table 3
Table 3 Figure 4
Figure 4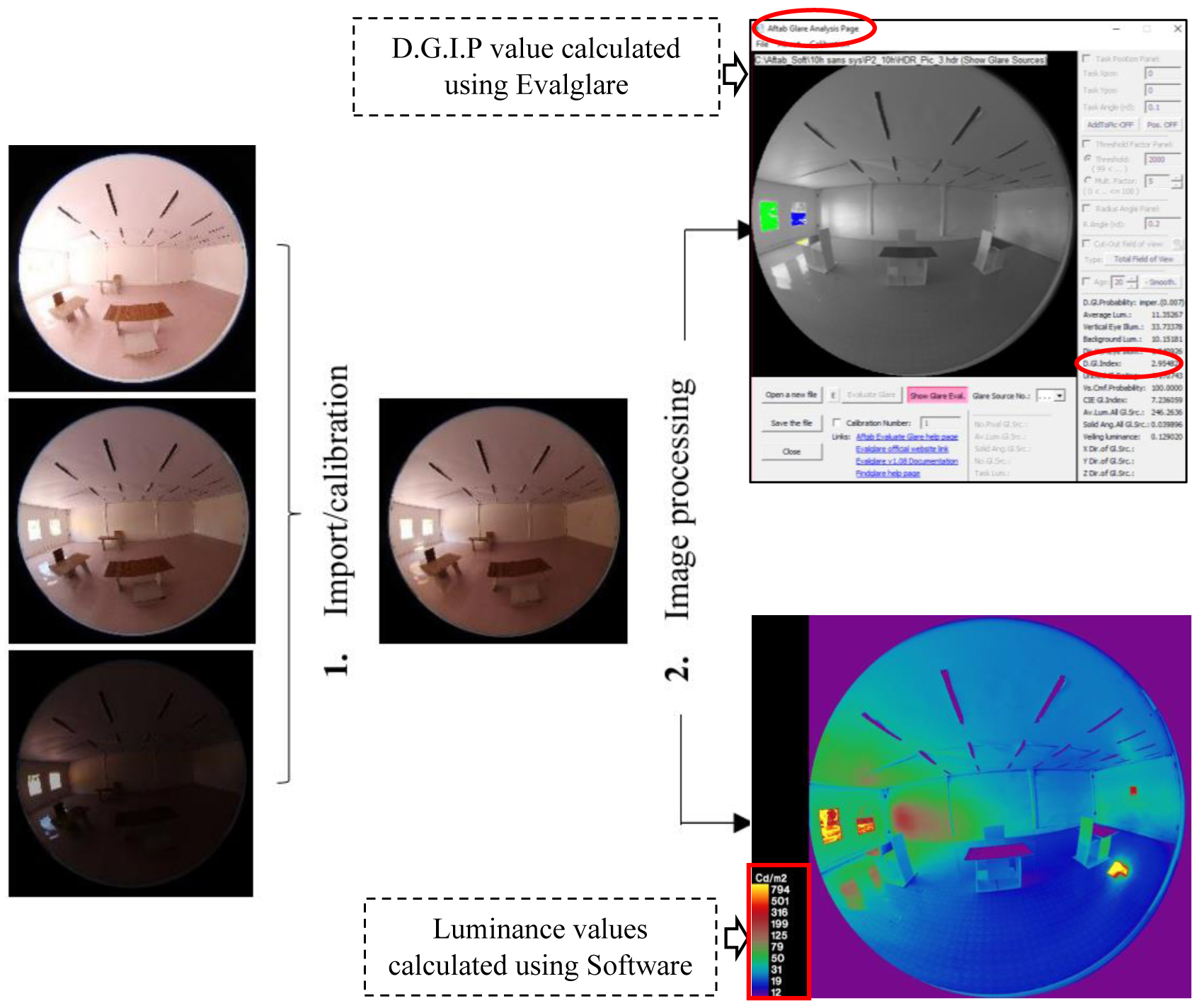 Figure 5
Figure 5 Table 4
Table 4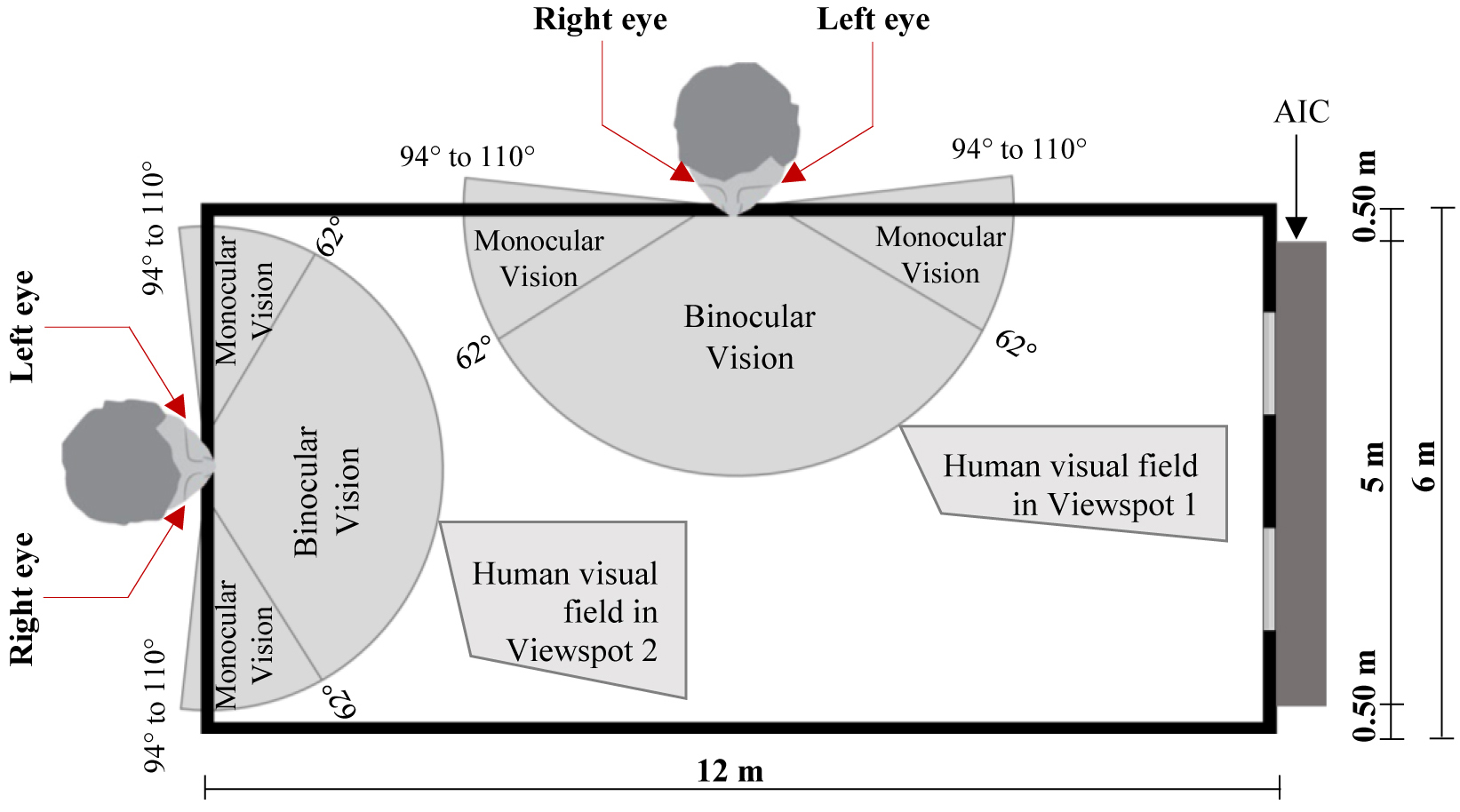 Figure 6
Figure 6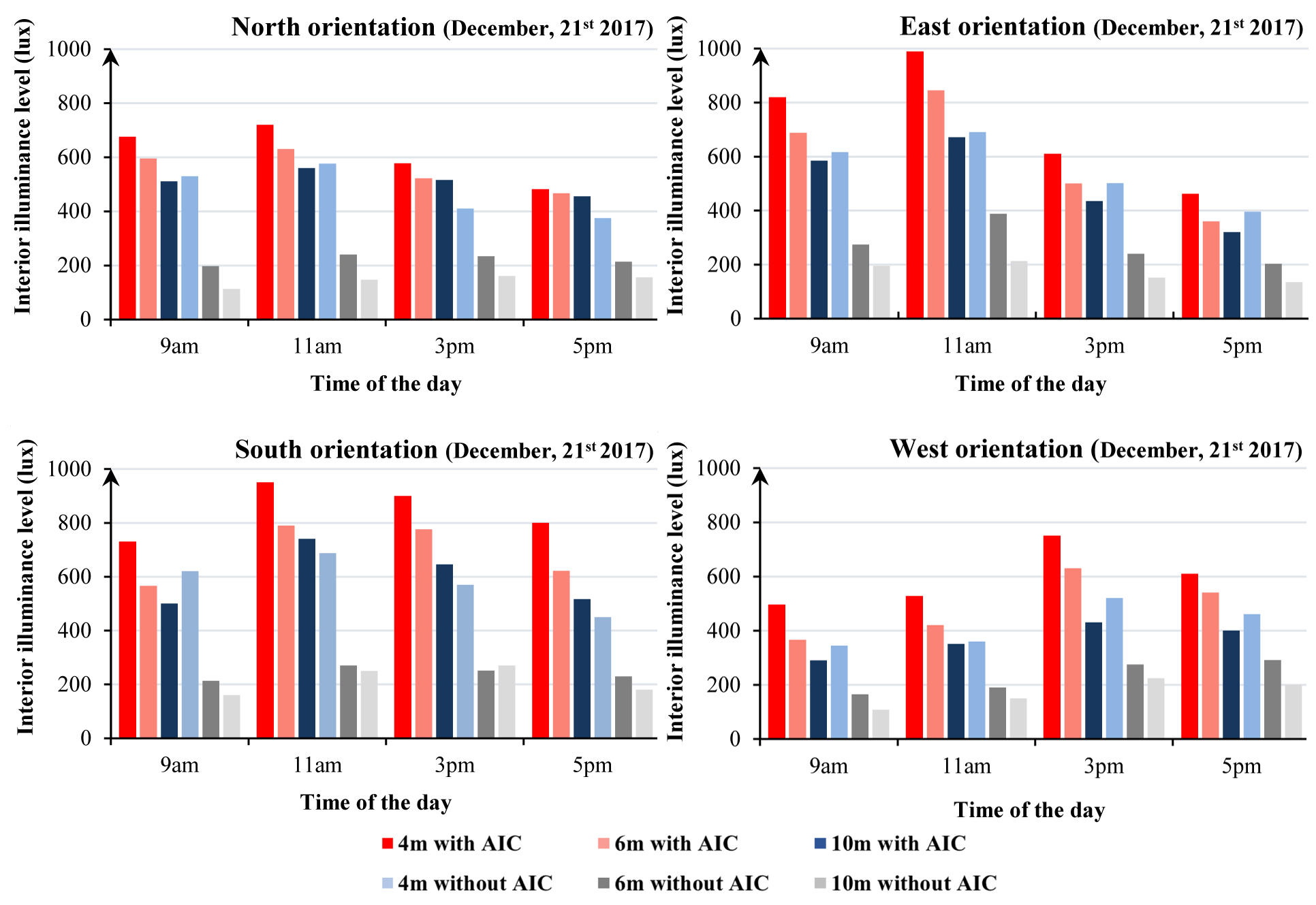 Figure 7
Figure 7 Figure 8
Figure 8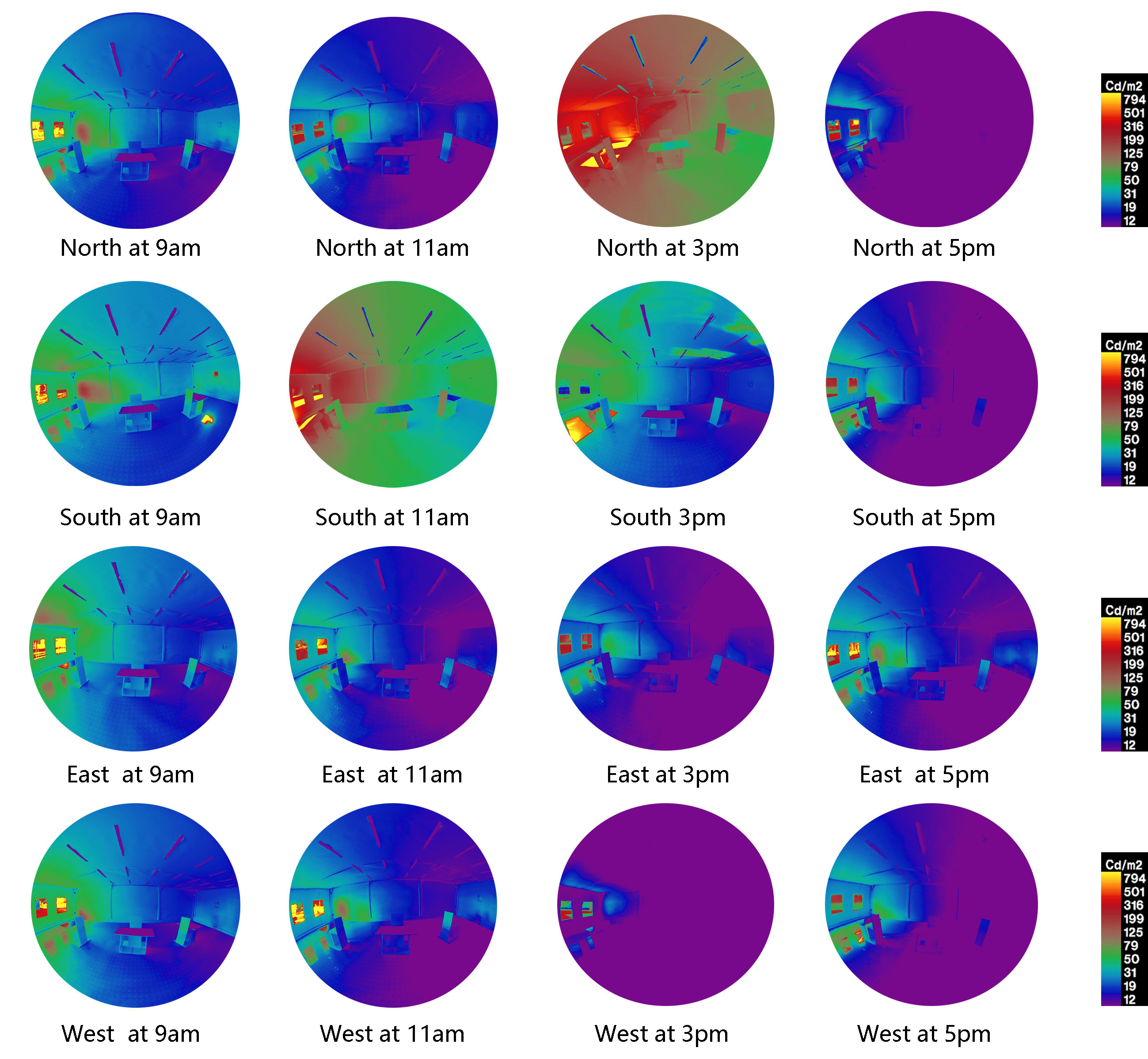 Figure 9
Figure 9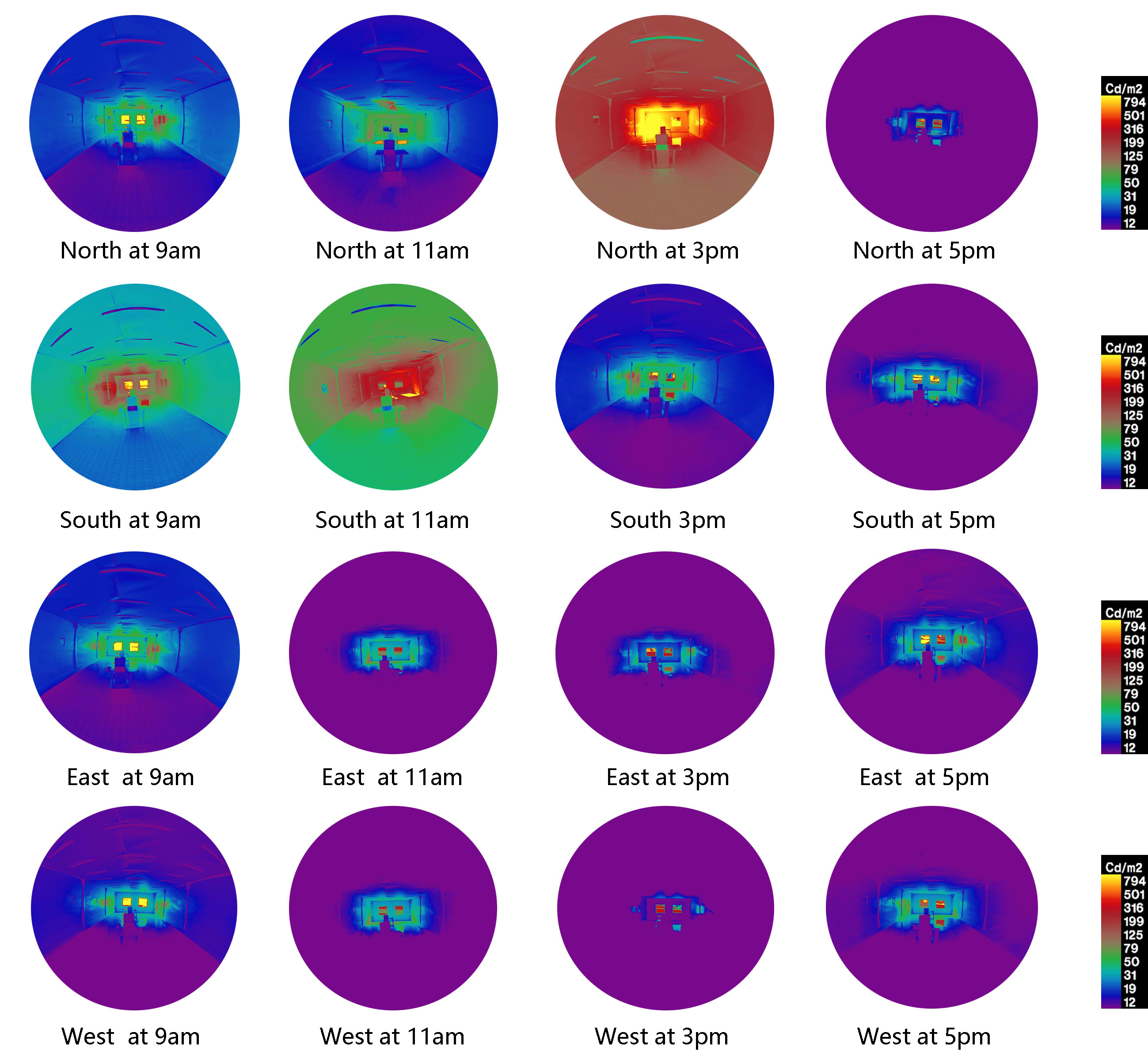 Figure 10
Figure 10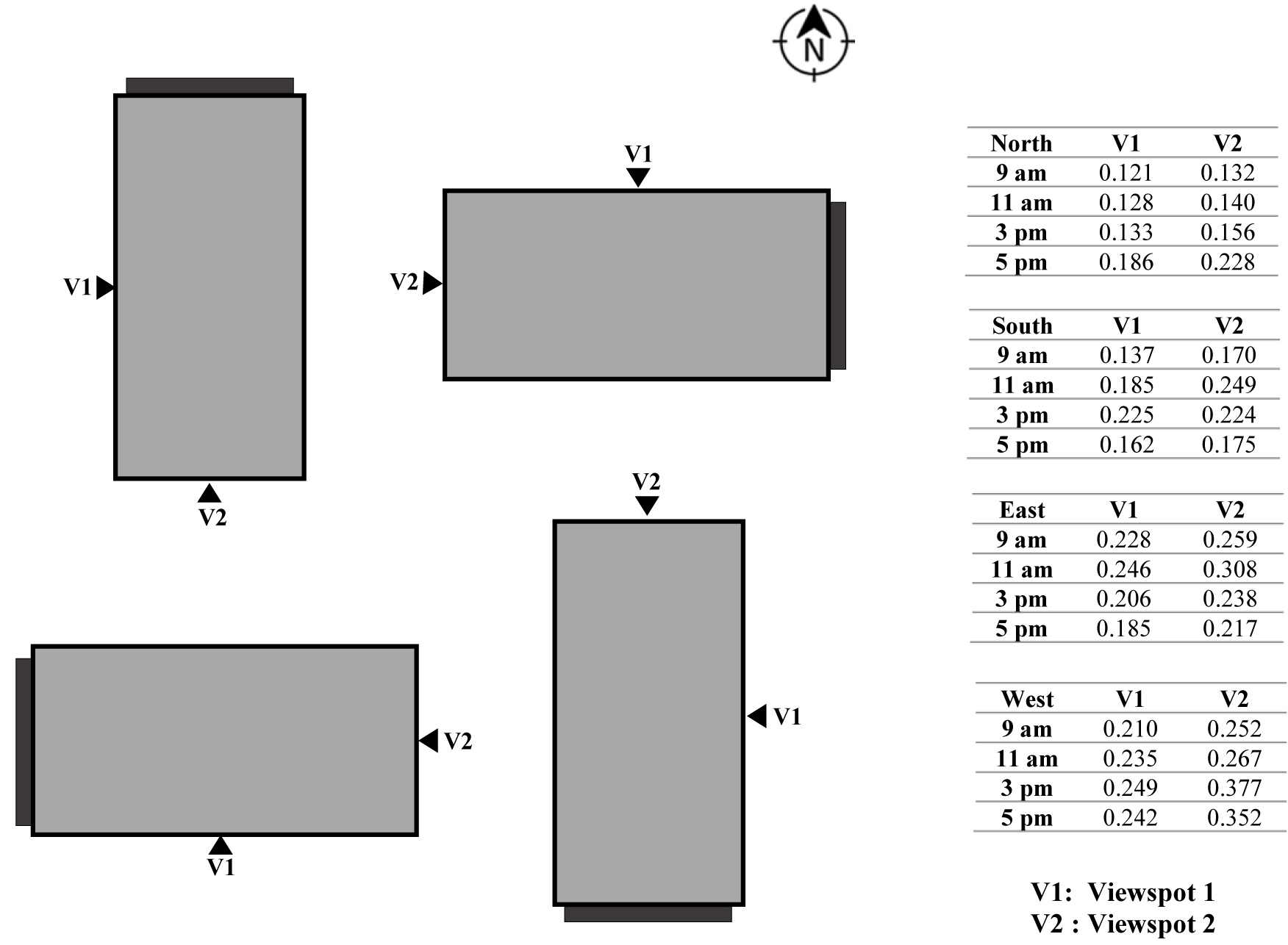 Figure 11
Figure 11 Figure 12
Figure 12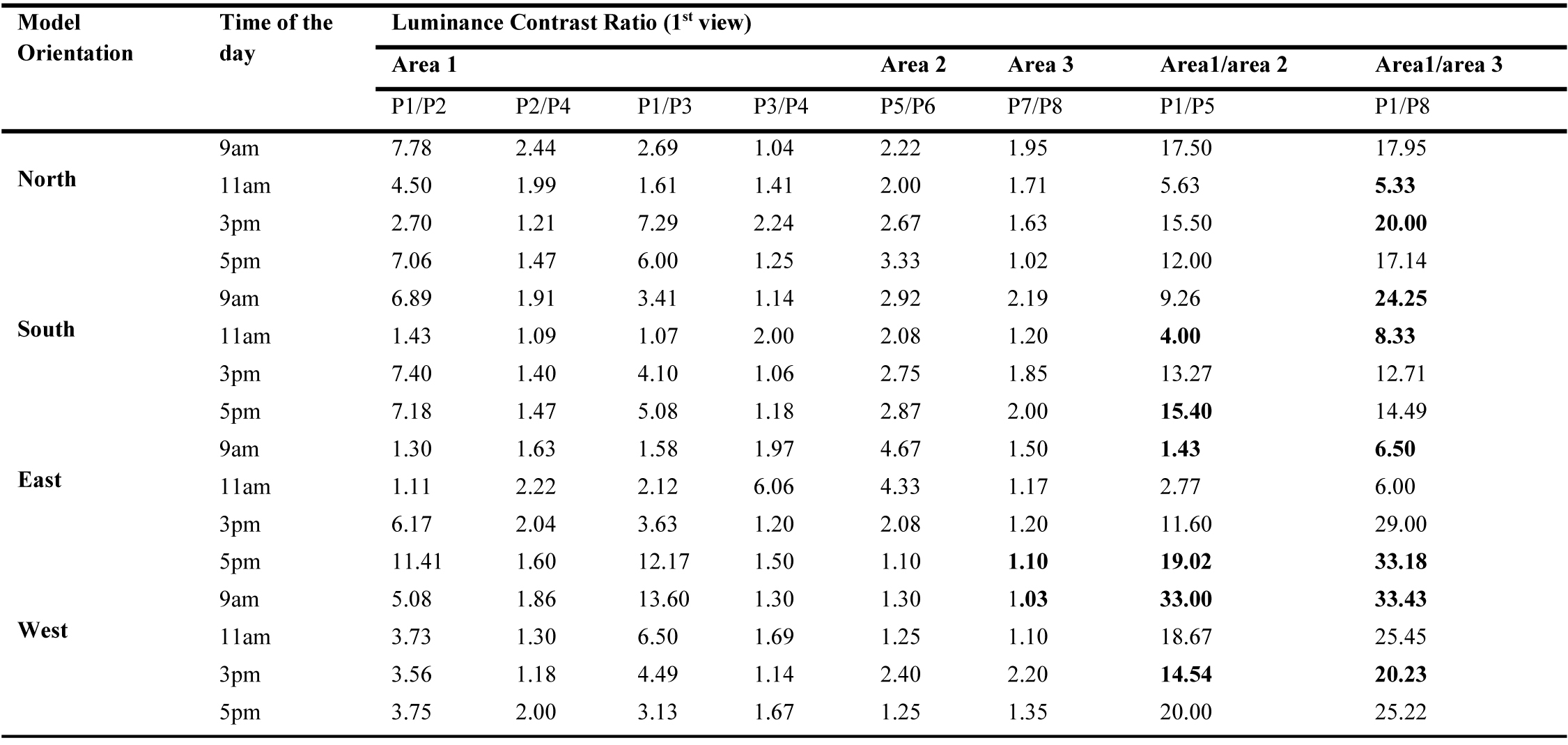 Table 5
Table 5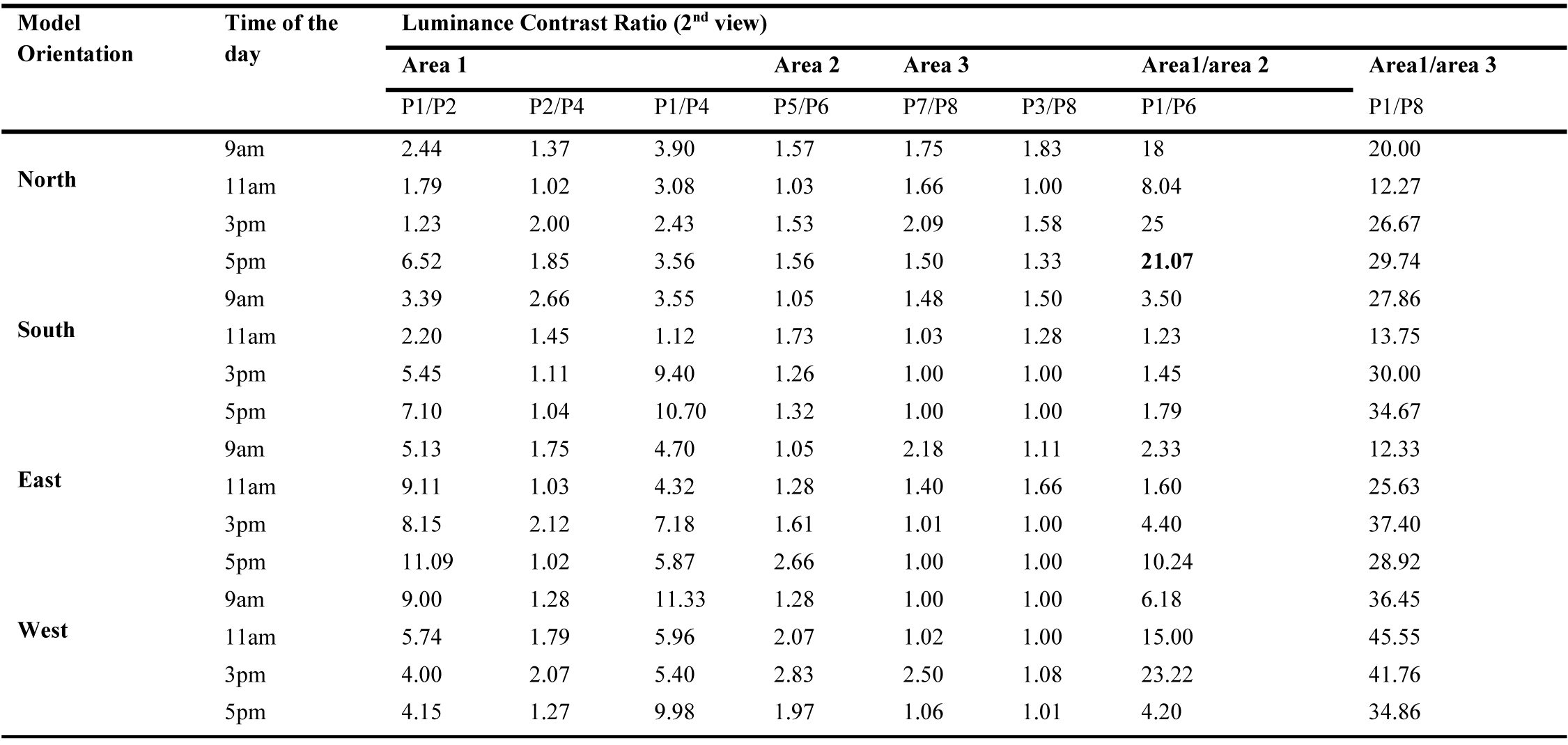 Table 6
Table 6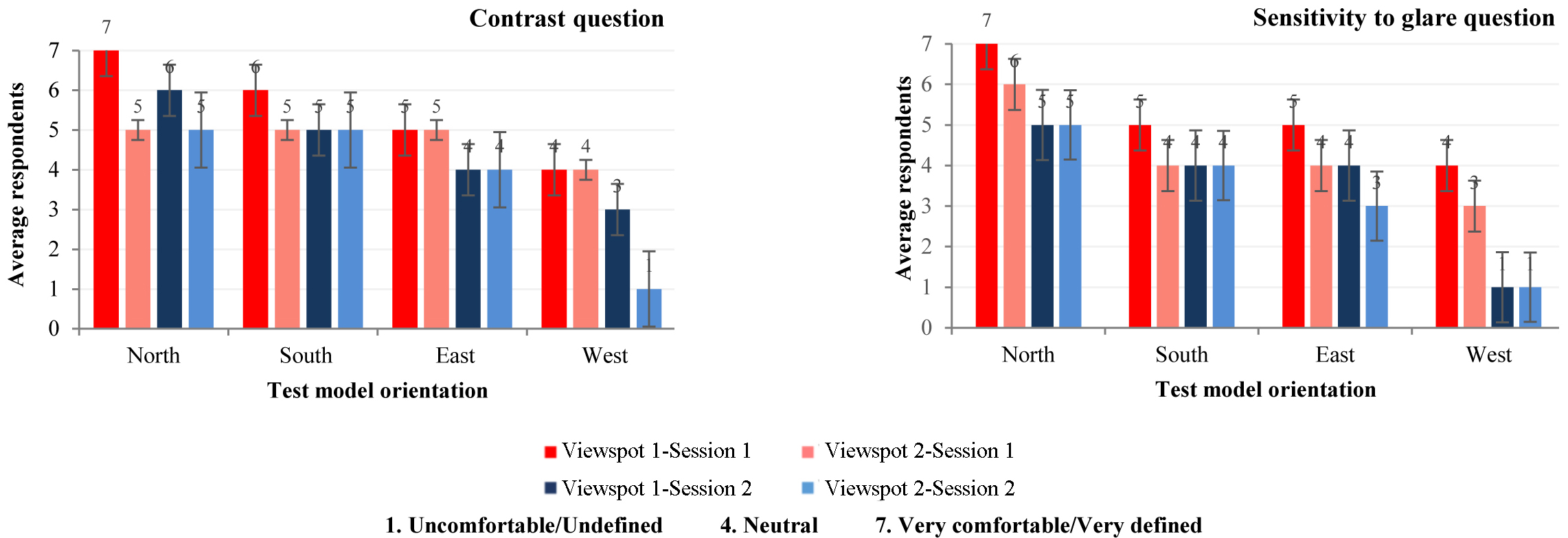 Figure 13
Figure 13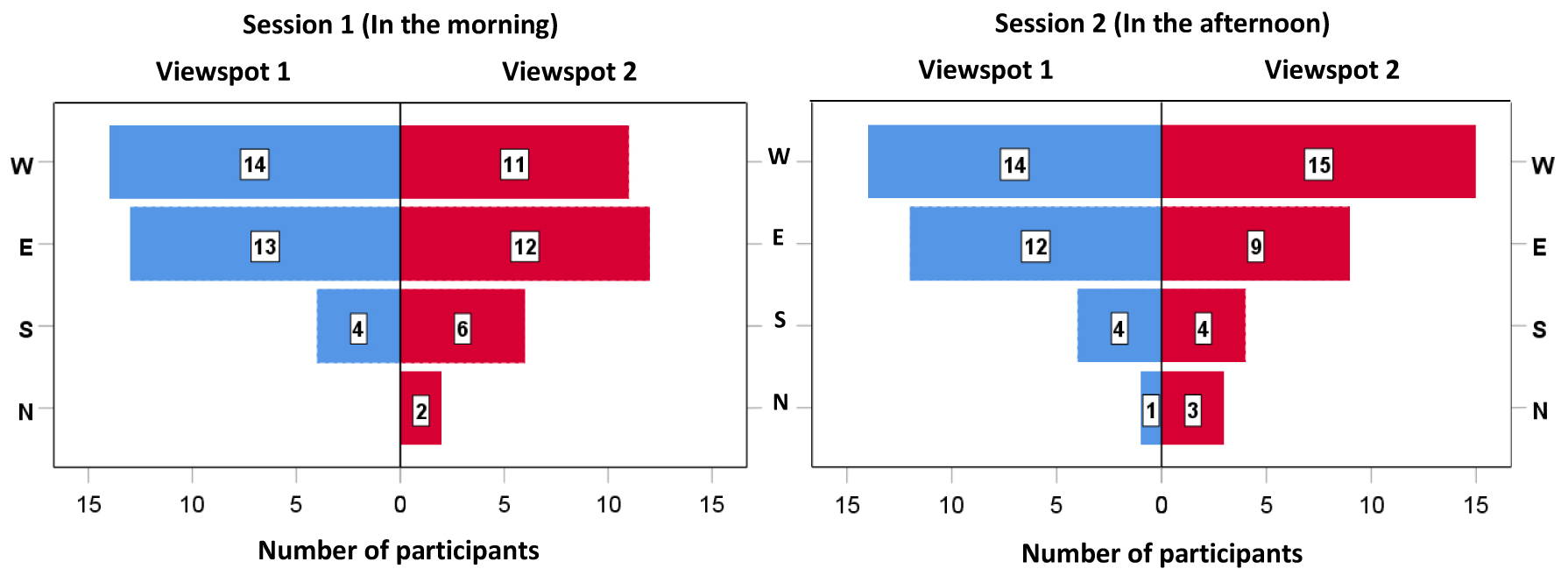 Figure 14
Figure 14 Figure 15
Figure 15


