Volume 8 Issue 1 pp. 20-35 • doi: 10.15627/jd.2021.2
Daylighting Evaluation and Optimisation of Window to Wall Ratio for Lecture Theatre in the Tropical Climate
Moses Iorakaa Ayoosu, ∗,a Yaik-Wah Lim,∗,a Pau Chung Leng,a Olusegun Moses Idowub
Author affiliations
a Department of Architecture, Faculty of Built Environment and Surveying, Universiti Teknologi Malaysia, 81310 Skudai, Johor Bahru, Malaysia
b Department of Architecture, School of Environmental Sciences, Modibbo Adama University of Technology, Yola Nigeria
*Corresponding author.
iorakaa@graduate.utm.my (M. I. Ayoosu)
lywah@utm.my (Y.-W. Lim)
pcleng2@utm.my (P. C. Leng)
idowumosegun@gmail.com (O. M. Idowu)
History: Received 02 November 2020 | Revised 3 December 2020 | Accepted 27 December 2020 | Published online 16 January 2021
Copyright: © 2021 The Author(s). Published by solarlits.com. This is an open access article under the CC BY license (http://creativecommons.org/licenses/by/4.0/).
Citation:Moses Iorakaa Ayoosu, Yaik-Wah Lim, Pau Chung Leng, Olusegun Moses Idowu, Daylighting Evaluation and Optimisation of Window to Wall Ratio for Lecture Theatre in the Tropical Climate, Journal of Daylighting 8 (2021) 20-35. https://dx.doi.org/10.15627/jd.2021.2
Figures and tables
Abstract
A base case model is a more potent dose for applied research; the passive architectural design for sustainability requires optimised experiments. However, experimenting with physical developments require construction and deconstruction until they achieved the optimal scenario. These wastes resources and time; hence, base models' development as useful instruments in the optimisation design process is desirable. Lecture theatres in universities have no specific design model whereby optimising one may not apply to the other. Therefore, this research evaluated a base model for lecture theatre regarding spatial configuration, daylighting potentials, and optimised window-to-wall ratio (WWR) for tropical daylighting. A study of ten existing lecture theatres in eight universities within eight states in Nigeria's hot-humid climate was analysed descriptively for the base model. The study employed Simulations with IES-VE software. The daylighting performance analysis adopted the daylighting rule of thumb, daylight factor, work plane illuminance (WPI), and WPI ratio. The results show that a typical lecture theatre in the study area has a dimensional configuration of 12×20 m floor plan, 6 m ceiling height, and a window wall ratio (WWR) of 13%. In the deduced base model, 4H was required for adequate daylighting against the thumb's 2.5 H daylighting rule. The research concludes a low window-wall ratio with poor daylighting quality and quantities in the base model; therefore, it implies that the daylighting was not a criterion in the designs. However, the experiment revealed a progression in daylighting performance with an increase in WWR from the base case until 30% WWR. Beyond that, there was a decline in the daylighting performance. Therefore, 30% WWR was optimal for daylighting performance in lecture theatre retrofitting within the tropical climate.
Keywords
Daylighting, Lecture theatre, Window-to-wall ratio, Work plane illuminance
1. Introduction
Comfort in an environment is a set of conditions within the environment that permit people wellbeing in terms of visual, thermal, anthropometric safety and acoustic which is useful by enhanced quality of light, air, and olfactory comfort respectively as established by Lamberts et al., 2014 cited in [1]. The natural source of lighting is from the sun and helps in different ways, for example, the source of light in building structures, and it is free. Adequate daylight level in buildings like lecture halls is a critical functional requirement [2]. Despite abundant energy sources such as solar, tidal energy, wind, and biomass in Nigeria, the nation is still one of the least electricity consumptions per capita in Africa. As a result, the epileptic power supply is the order of the day in Nigeria and possibly other developing nations [3,4]. Therefore it is expected that passive design strategies especially lighting, may be of great concern and practice in Nigeria; thereby, extracting a base model from the region was desirable. Quality daylight exposure has a positive performance effect on students [5]. More so, sustainable development has become a social responsibility [6,7], the built environment is not left out, energy optimisation and passive strategies are critical in the built environment towards achieving sustainability [8]. More so, optimization provides the possibility to explore multiple design variables and objectives to select the value of variables that improve the desired goal without harming the others [9]. The advocacy for sustainable passive design strategies to achieving optimisation is desirable in building like lecture theatre [2,10].
Despite the abundance of sunlight in Nigeria, daylight levels were grossly inadequate, inconsistent, and some points with glare challenges in lecture theatres, lecture rooms, and other pedagogic spaces. Thus, it was provoking the need to explore and adopt strategies for enhancing the quantity and quality of daylight in these spaces [10-12]. It is well established that daylighting has a significant value of 30 to 70 percent in energy reduction from electrical light consumption [13,14]. Thus, it is expedient to improve the daylight autonomy of buildings, which is the percentage of annual work hours during which all or part of a building's lighting needs can be met through daylighting alone [15]. On this backdrop, the quest for optimisation of daylighting in the lecture theatre is explored. The lecture theatre generally does not have a specific model. Its classification is based on the user's ownership and possibly its seating capacity. In Nigerian universities generally, lecture theatres are considered departmental, faculty, and general university theatres. These may not be different from the other parts of the world. The department lecture theatre or hall is smaller and is where the departmental course usually takes place. Faculty lecture theatre, on the other hand, is the one where faculty conventional academic education is attended. While the university lecture theatre is that general university courses and exams are administered and the largest amongst all and usually above 750 capacity.
To improve the daylighting performance, the study of lighting behaviour carefully in the interior of sample building spaces is desired [16]. However, in Nigeria and possibly around the world, a typical lecture theatre model in terms of spatial configuration is not defined. Therefore, the study evaluates a base model of the lecture theatre in terms of spatial configuration for daylighting performance analysis and optimisation to balance the typologies with a seating capacity between 170 and 750. The evaluation focused on the dimension, capacity, ceiling height, window dimension, window-to-wall ratio (WWR), raking height, window sill height, the plan form, and roof overhang depth as they may influence the daylighting of a building [17]. The study is limited to the passive design element and strategy of the university lecture theatres.
To buttressed, daylighting always saves energy in the tropical and subtropical climatic zones [18]. However, the size of the space, floor to ceiling, the window-wall ratio has a significant impact on daylighting performance [19-21]. More so, the daylighting rule of thumb stipulates 2.5H for daylighting performance where H is the height of window opening relative to the work plane, and it is the possible horizontal depth of significant daylight penetration to the building interior from the sidewall which house the window [22] as shown in Fig. 1. Although Lim et al. [23], in their study, achieved 3.6 H by adding internal shading configurations in an office building, they suggested external shading and improvement on WWR to improve daylighting, which may apply to spaces like a lecture theatre.
Figure 1
Fig. 1. Rule of thumb of 2.5 times window height as an effective area for daylighting [25].
The bilateral light mode arranges windows on two opposite façades of a building room and occasionally equal in the area [22]. This mode is prevalent in lecture theatres in Nigeria, and it is a lighting mode required where highly uniform illuminance is needed and for a plan with a deep floor [24]. The rule of thumb; 2.5 times the window height (H) is generally used as a practical room interior depth for effective daylighting [25].
The international standards for lecture theatre/classroom lighting specified the illumination level based on a different teaching and learning task, as shown in Table 1, based on other countries. However, Nigeria does not have a lighting standard. Therefore, considered some tropical countries' standards, 200 to 500 lux level range was adopted for reference in the study, as shown in Table 1.
The daylight factor is one of the static metrics usually employed for quantitative analysis of daylighting. The overcast sky denotes the worst sky scenario where the skydome's external illuminance is considered uniform. The desirable daylight factor for spaces such as lecture theatres is typically between 1 to 5% and is for daylight utilization [10], as shown in Table 2. Other static metrics include a view to the outside, avoidance of direct sunlight, uniformity, and illuminance [26]. The dynamic metrics employed as indicators of the quantity and quality of daylighting, as espoused in [9] and [26], include useful daylight index, continuous daylight autonomy, and spatial daylight autonomy, and annual sunlight exposure. A few studies have been reported on daylight design optimisation for energy savings, thermal comfort, and other buildings' objectives in different tropical climates. For instance, it was found that skightlight strips, perpendicular to external façade, with 8% window-roof-ratio, would provide required daylight levels with a minimum increase of cooling loads in Egyptian campus buildings [27]. The daylighting design of buildings with sunshades in China's low latitude region reported a lower threshold of 0.40 WWR, the largest values of 0.55 for S-N buildings and 0.70 for W-E buildings with 1.8m comprehensive sunshades [28]. But factoring the effect of wall reflectance of 0.8, a WWR of 30% was found optimal for daylight in South-facing buildings [29].
The evaluation is expected to generate a base model, analysed daylighting, and optimise the WWR for enhanced daylighting in the lecture theatre and ignite architects and allied professionals' inquiry nature and ways of improving building sustainability through optimisation.
2. Method and materials
2.1. Case study
A case study method was used where primary data was collected. Physical measurements were carried out with a 30-meter measuring tape. Secondary data were collected through books, journals, publications of associations related to lighting, and other online resources. Ten case studies were derived from eight states in the hot-humid climate of Nigeria. From the 1980s and beyond, the decay of all tiers of education was monumental. The federal government of Nigeria enacts a decree of the Tertiary Education Trust Fund Act 2011 (as amended), saddled with the responsibility of essentially providing supplementary physical infrastructure for teaching and learning in the third tier of education. It was effective from 1994; therefore, the research takes case studies within the year range of 1996 to 2018. The case study focused on passive architectural elements for daylighting in the studied buildings. The data collected were analysed descriptively using Microsoft excel 2019 and AutoCAD 2018. The results are presented in tables, charts, graphs, and graphic drawings. The daylighting rule of thumb was used to evaluate the daylight effectiveness of the base model.
2.1.1. Study area
The climatic classification has divided the globe into different regions based on significant climatology similarities (Koppen classification) [31,32]. The tropics areas are usually areas with high sunlight [18,31,32] and further divided into three sub-regions: warm and humid, temperate arid and humid, hot/humid, and arid/semi-arid. Bowen classification is based on the latitudinal grouping, and Nigeria is on Lat.4° to 14°N, therefore, has a warm-humid climate. It is classified further into Hot dry, Temperate dry, hot-humid, and warm humid [33], and for this case study, the consideration is on hot-humid climate.
The sky conditions in Nigeria's hot-humid climate region are characterised by an average clearness index of 0.43 with relatively high sunshine. It is based on the yearly average of the daily clearness index; the sky conditions have six patterns: the harmattan-haze or dry season pattern from October/November, December, and January with occasional dust-free. Dry season pattern from February, March, and April, and four rainy season patterns in August, July and September, June and / October and May [34]. With the sun movement and the variations in the climate's seasonal patterns, the daylight hours are about twelve (6:45 am to 6:25 pm) in a typical year [35,36] and annual solar radiation up to 880 Wh/m2. Figure 2 shows the climatic classification boundaries of Nigeria for architectural design [35].
2.2. Data collection
2.2.1. Case study
Case studies of ten (10) lecture theatres were collected from eight (8) universities in eight states out of eleven states (72.72%) within the hot-humid climate of Nigeria. The case studies were selected based on the purpose and ease of access in further consideration of the sitting capacity of 170-750. The architectural passive design configurations that aid natural lighting were studied and presented in Tables 3 and 4. The case studies were lecture theatres in Taraba State University Jalingo Taraba State, University of Nigeria Nsukka Enugu State, Federal University of Technology Minna Niger State, Kogi State University Anyigba, Kogi State, Federal University of Technology Akure Ondo State, Benue State University Makurdi Benue State, University of Ibadan Oyo State, and Osun State University Osogbo, Osun State.
Table 4
Table 4. Evaluation of lecture theatre floor dimension, Window dimension, Window-wall ratio, and Window sill height configuration.
2.2.2. Simulation
The study adopted the daylight factor for quantitative analysis. Whereas the work plane illuminance (WPI) and WPI ratio were adopted for the daylight qualitative analysis. The simulation was done with the Integrated Environment Solution-Virtual Environment (IES-VE) software using the radiance engine. D.F. performance range used in the experiment was between 1- 5% as performance criteria for tasks in the lecture theatre [10].
On the other hand, the qualitative performance employed the recommended WPI ratio of E/Eav >0.5 for acceptable and E/Eav >0.7 for preferable [36]. E is the work plane (W.P.) illuminance value (reference grid point), and Eav is the average W.P. illuminance in the space under consideration. For this study, the WPI ratios on the entire work plane reference grids were evaluated. More so, the percentages of the ratios that meet the specified requirements were evaluated and plotted. An adequate range of WPI was considered from 200-500 lux [30].
Figure 3
Fig. 3. Dimensions of lecture theatre base model for computer simulation of the Base Model lecture Theatre.
The deduced base model was then calibrated and modelled in the IES-VE, as shown in Figs. 3-5, to analyse the daylighting performance. The 15 klx overcast sky and intermediate sky with the sun for quantitative and qualitative analysis, respectively, from the climate data of Makurdi, Nigeria. The configured experiment, as shown in Table 3, was carried out with the base case G0; G1; G2, G3, and G4.
The window wall ratio (WWR) experiment set up was based on possible structural grids of the exiting lecture theatre as shown in Table 3.
The daylighting analysis was explored in the deduced model using the daylighting rule of thumb and then the simulation of the bases model with IES-VE software. The simulation in the IES-VE considered the work plane of 850 mm (the top of the student desk), which is the standard for lecture theatre in Nigeria. The climatic data of Makurdi and Makurdi-Nigeria as a site were used for the simulation. Makurdi lies on 7.73° N, 8.54°E, and its elevation is 114 m above sea level. The internal surface reflectance was; 0.7 for the wall, 0.8 for the ceiling, 0.2 for the floor, and the specularity value was 0.03; these were based on the previous study considering the interior finishes [37]. The orientation considered in the research was north-south (as recommended in Nigeria building code) and practice in Nigeria tertiary education building [38], where the design dates of March, 21; June, 22 and December,22 and time 0900, 1200 and 1500 hours were used for the simulation experiment. Figure 5 shows a summary of the simulation procedure.
3. Results and discussion
3.1. Base model development
3.1.1. Evaluation of floor plan dimension
From the case studies, the average dimension of the plan was deducted as a central tendency. It can then be generalized [39,40]; the result presented in Table 4. revealed a configuration of 20 m × 12 m; this seems similar to the lecture theatres previously studied. [41,42].
3.1.2. Evaluation of window size
Window size and placement are critical to quality daylight, especially on side lighting mode [43-45]. The window height and width were studied and evaluated, as shown in Table 4, the average configuration was deduced. The result reveals an average window with a width of 1.6 m and a height of 1.5 m. These sizes seem to fall short of illuminating the mid-span of 12 meters based on the daylighting rule of thumb. The windows were also of 3 mm clear glass with aluminium frames.
3.1.3. Evaluation of window-to-wall ratio (WWR)
The window wall ratio (WWR) influences daylight quantity in the building interior [46]. Although increasing the window-wall ratio to the maximum may not promise healthier daylight penetration but may permit higher values. Above 20% of WWR was desirable for optimal daylighting in the classroom [19,47], however, in the study, the WWR in the base model is 13% as shown in Table 4, which indicate a gross deficiency and it implies that daylighting was possibly not a criterion in the design hence the need to further experiment to optimised the WWR.
3.1.4. Evaluation of window sill height
More so, from Table 4, the result of window sill height was evaluated in each lecture theatre and presented with a deducted average of 0.9 meters.
3.1.5. Evaluation of ceiling height and floor raked height
Floor to ceiling height also has a significant influence on the daylighting distribution [48]. An adequate ceiling height is necessary to provide the desirable window height, daylight reflection, and distribution [25] as an aesthetic feel. As presented in Table 5, the various ceiling height in the studied buildings and the deducted height of 6 meters has established based on the average. On the other hand, the floor raking is a systematic program of elevating the spectator's eye level to the front stage. These may also influence daylight quality, quantity, and distribution. All the scenarios evaluated, and a raked base height of 2 meters have also been established regarding the average.
Table 5
Table 5. Evaluation of lecture theatre Raked height, Capacity, Plan Form, and Roof Eave configuration
3.1.6. Evaluation of the lecture theatres seating capacity
The lecture theatre's capacity is also a requirement for design; it is the number of persons it can accommodate proportional to the floor area requirement [49]. The consideration for this study chooses between 170 to 750 capacity and the data presented in Table 5, with a deduced average of 314. However, human subjects were not considered in the daylighting analysis, but the base model evaluation has been considered for future study applications.
3.1.7. Evaluation of the floor plan shape
Daylighting strategies are usually conceived at the building planning stage, where the building form or shape determines the orientation and façade exposure. In the tropical climate, a climate Nigeria enjoys, the orientation of buildings on the north-south is desirable because it has the utmost interaction to southern daylight, which aids in receiving the greater skylight with lesser solar radiation intensity, hence lesser solar shading. The form of the buildings studied aligns with the category of linear and polygonal shapes. The dominant form was evaluated as a generality for the lecture theatre in the study area. The linear shape scored 9 out of the ten cases (90%), and the polygonal form score 1 (10%), therefore linear for is deduced Table 5. The linear form has better potentials for the desired orientation in the tropical climate when the window façade is along the longer axis.
3.1.8. Evaluation of roof vaves
Table 5 presented the result of roof eaves; the lecture theatre at the Taraba state university has the deepest roof overhang (1000 mm) while the lecture theatre at the school of postgraduate studies of the Benue state university has the least value of 600 mm and the deducted average of 800 mm.
3.1.9. Deducted base model
From the above results, a composite plan was established, as presented in Fig. 6.
3.2. Analysis of daylighting performance
3.2.1. Analysis with the daylighting rule of thumb
Figure 7 clearly shows that the potentials for an increase in the WWR as window height can extend up to 4.8 meters and width to 2.4 meters. These give ample opportunity for experiments towards optimisation. Daylighting falls short in the lecture theatre based on the thumb rule; the required distance to illuminate is 4H. There is a deficit of 1.5H, as presented in Fig. 7. Only 62.5% of the space can utilise daylight, 37.5 % lack the potentials to utilise daylight. Therefore, optimising the WWR is a critical strategy to passively enhanced daylight in the lecture theatres. Daylighting in lecture theatres, halls, and classrooms greatly influences student performance, visual comfort, health, and energy savings. The epileptic power supply in Nigeria entails building lighting dependency on natural light, aside from the sustainability factor.
In the configured experiment shown in Table 3, the results revealed that G1 and G4 are not potential cases as less than 48.69% of the W.P. grid and area could not meet the average performance range as shown in Figs. 8 and 9, respectively. The Percentage Area for daylight utilisation on the W.P. as demonstrated in Fig. 10 where the average performance was established as a threshold; therefore, the base case, G2, and G3 were chosen for the subsequent experiment. G2 shows the optimal performance with 66.67% of the W.P. area having D.F. within the performance range; however, 33.33% of the W.P. area was found to have D.F. not favoured for daylighting potential. 7.14% of the W.P. area was below 1 D.F., and 26.19% of the W.P. area was above the D.F. value of 5. G3 had 59.52% of the W.P. area within the daylighting performance range, and 40.48 not within the potential range. G4 has a 53% W.P. area above the D.F. value of 5, which denotes a high potential for glare and thermal problems.
Figure 8
Fig. 8. Daylight factor performance of WWR for the base case and the test cases: (a) G0 (base case), (b) G1, (c) G2, (d) G3, (e) G4.
Figure 10
Fig. 10. Percentage Area for daylight utilization on the W.P. for the base case and test cases.
For qualitative analysis, the result revealed that in March, higher indoor illuminance level was recorded at 09:00 and 15:00, whereas, at 12:00, the indoor illuminance dropped much below the acceptable range of 200-500 lux in the areas towards the mid-span of the theatre, at the areas closer to the window, the illuminance levels were higher than the 500lux limit. They recorded the highest values at the southern façade, as shown in Fig. 11. In June, the same illuminance levels were recorded at 900 hr and 1200 hr. In contrast, at 1500 hr, the illuminance level changed with higher levels except in the base case recording lower at the southern façade (Fig. 11).
Figure 11
Fig. 11. (a)-(i) Simulated WPI for the base case and the two potential cases; G2 and G3 for March 21, June 22, December 22; 0900, 1200, 1500 h.
Regarding Fig. 11, higher WPI values were recorded on the areas close to the window during the design month of December, which suggests additional shading is required, especially at the south façade. In contrast, in June, the shading was desired at the north façade. Therefore, the challenge of enhancing daylighting in a tropical climate is not just allowing a high quantity of daylight in the room space but also control the quality of the daylighting.
The study has proven that daylight in the tropical climate is different from daylighting in the temperate climate. It was remarked that to achieve good daylight quality, and it's much tasking in December compared to the other months of the year due to sun patches due to direct sun during the winter, the sun is barely ahead of the horizon [50]. This indicates that, in the temperate region, daylighting performance is associated with much monthly variation throughout the year. Meanwhile, in the tropics, the solar geometry influences the daylighting performance through the day, but significantly in the west and east orientations. There is usually consistency in the daylight patterns for north and south orientations.
More so, based on the WPI performance matrix, the G2 recorded optimum performance as shown in Fig. 12 where up to 64.30% of the work plane is favoured by WPI in the acceptable range of 200-500lux as further buttressed in Fig. 13 such its eliminate the problem of under illumination at areas toward the mid-span of the theatre. The base case has the worst performance, whereas the G3 has a penultimate performance. The result revealed that, for tropical daylighting, WWR performance proceeds from above 13% (base case) to reach an optimal level at 30% WWR then starts to decline, as shown in Fig. 14.
Figure 13
Fig. 13. Percentage (%) of work plane illuminance (WPI) on the base case and the two potential cases; G2, and G3
Figure 14
Fig. 14. Percentage (%) of desirable work plane illuminance (WPI) on the base case and the two potential cases; G2, and G3.
The uniformity for lighting as defined by achieving the requirements of E/Eav>0.5 and E/Eav>0.7 as acceptable and preferred values respectively, the result as presented in Fig. 15 shows that the base case work plane illuminance (WPI) ratio at the preferred threshold was possible on only 35.71% of the W.P. area, and 42.86% of W.P. area for >0.5, G2 recorded 50% of the W.P. area for >0.7 and 78.57% of the W.P. area for >0.5. The test case G3 recorded 42.86% of the W.P. area for >0.7 and 78.57% of the W.P. area for >0.5. therefore, considering the preferred value at >0.7, the G2 W.P. area has the highest value and as such optimal uniformity followed by G3 and least G0 (base case).
Figure 15
Fig. 15. Percentage (%) of work plane illuminance (WPI) ratios studied which achieve the requirements.
4. Conclusions
This research presented lecture theatre spatial configuration, daylighting performance, and WWR optimization within Nigeria's tropical region. As a result of high external illuminance in the tropical climate, the indoor daylight quality and quantity performance ought to be efficient. However, several studies revealed different problems ranging from insufficient, non-uniform, and high daylight with thermal and glare problems in lecture theaters and halls. Therefore, balancing daylight qualitative and quantitative performances in a base model is essential to achieving effective daylighting in the tropical climate. In the quest, the lecture theatre buildings were studied through case studies and analyzed descriptively. It reveals 12 m × 20 m floor plan configuration, 1.6 × 1.5 meters window, 6 meters ceiling height, window sill height of 0.9m, window eave of 0.8m, window wall ratio (WWR) of 13% as well as a linear floor plan form. The daylighting result based on the rule of thumb was 4H against 2.5H, with insufficient daylight level towards the mid-span of the theatre and excess light level to the area closer to the window with thermal and glare challenges. The research shows a deficit of 1.5 H concerning the existing window and a low window-wall ratio, which implies that the daylighting performance was not a criterion in the designs.
The base model WWR was then configured into for (4) additional possible WWR for the experiment. The configured WWR was 20%, 30%, 40%, and 50% regarding the structural grids in the existing ones. The simulation experiment for optimising the WWR for daylighting performance revealed an optimal WWR for a lecture theatre in a tropical climate to be 30%. A proportion increase in performance as the WWR increases until exceeding 30%, and then a further increase introduced a decline in daylight performance. Nevertheless. at 30% WWR, the scenario of daylight at the areas near the window required shading; therefore, these recommendations for further study:
- Enhancement strategies for daylight quantity and quality using light shelves, blinds, and ceiling configurations should be advanced for optimal daylight performance.
- Effect of the human subject on daylighting in the lecture theatre.
- Further studies toward policy establishment are also desirable.
Acknowledgments
The authors would like to acknowledge research funding from Universiti Teknologi Malaysia (UTM) and the Ministry of Higher Education, Malaysia (MOHE) through the Fundamental Research Grant Scheme (FRGS), project no. 5F103, titled "Computational Building Information Modelling-based Method for Green Retrofitting."
Contributions
M.I. Ayoosu formulated the study, carried out the case studies, measurements, run computer simulations, and interpreted the results and manuscript writing. O.M. Idowu carried out the literature review and the case studies as well as proofread the manuscript. Y.W. Lim and P. C. Leng supervised with comprehensive advice from inception to the completion of the research. More so, they provided constructive advice to refine the final manuscript.
Declaration of competing interest
The author declares that there is no conflict of interest.
References
- B. Negreiros, A. Pedrini, and R. Edwards, Prediction methods of thermal comfort for naturally ventilated houses in hot humid climate, in: Proceedings of 9th Windsor Conference: Making Comfort Relevant, 2016, U.K.
- B. N. Mohapatra, M. R. Kumar, and S. K. Mandal, Analysis of Daylighting Using Daylight Factor and Luminance for Different Room Scenarios, International Journal of Civil Engineering and Technology 9 (2018) 949–960.
- I. Emovon, O. D. Samuel, C. O. Mgbemena, and M. K. Adeyeri, Electric Power Generation Crisis in Nigeria: A Review of Causes and Solutions, International Journal of Integrated Engineering 10 (2018) 47-56.
- B. Ugwoke, O. Gershon, C. Becchio, S. Corgnati, and P. Leone, A review of Nigerian energy access studies: The story told so far, Renewable and Sustainable Energy Reviews 120 (2020) 1109646. https://doi.org/10.1016/j.rser.2019.109646
- N. Shishegar and M. Boubekri, Natural light and productivity: Analyzing the impacts of daylighting on students' and workers' health and alertness, in: Proceedings of the International Conference on Health, Biological and Life Science (HBLS-16), 2016, pp. 18-19. Istanbul, Turkey. https://doi.org/10.15242/ijacebs.ae0416104
- D. Y. Aminu, M. Z. Kandar, and D. R. Ossen, Evoking the green-shift in the building industry for sustainable development in Nigeria, in: Proceedings of West Africa Built Environment Research (WABER) Conference, 2010, pp. 27-28, Ghana.
- M. Boubekri, I. N. Cheung, K. J. Reid, C.-H. Wang, and P. C. Zee, Impact of Windows and Daylight Exposure on Overall Health and Sleep Quality of Office Workers: A Case-Control Pilot Study, Journal of Clinical Sleep Medicine 10 (2014) 603-611. https://doi.org/10.5664/jcsm.3780
- E. W. Lam, D. W. Chan, and I. Wong, The Architecture of Built Pedagogy for Active Learning—A Case Study of a University Campus in Hong Kong, Buildings 9 (2019) 230. https://doi.org/10.3390/buildings9110230
- Y. Fang, "Optimization of Daylighting and Energy Performance Using Parametric Design, Simulation Modeling, and Genetic Algorithms," North Carolina State University, 2017.
- M. I. Ayoosu, Y. W. Lim, and P. C. Leng, Daylighting Performance Assessment of Side-Lit University Lecture Theatres in the Hot-Humid Climate of Makurdi in Nigeria, International Journal of Recent Technology and Engineering 8 (2020) 4584-4589. https://doi.org/10.35940/ijrte.e6793.018520
- O. M. Idowu, J. A. Jahun, and U. G. Marafa, Daylight for Visual Comfort and Learning in Architectural Studios in Modibbo Adama University of Technology, Yola, Journal of Environmental Design 14 (2019) 48-55.
- A. S. Mustapha, Users evaluation of quality of interior lighting: A case study of Geography and URP Building, MAUTECH, Yola, B.Tech. Architecture dissertation, Department of Architecture, Modibbo Adama University of Technology, Yola Nigeria, 2019.
- A. Handina, N. Mukarromah, R. A. Mangkuto, and R. T. Atmodipoero, Prediction of daylight availability in a large hall with multiple facades using computer simulation and subjective perception, Procedia engineering 170 (2017) 313-319. https://doi.org/10.1016/j.proeng.2017.03.037
- P. Ihm, A. Nemri, and M. Krarti, Estimation of lighting energy savings from daylighting, Building and Environment 44 (2009) 509-514. https://doi.org/10.1016/j.buildenv.2008.04.016
- Lotron Electronics Co. (2013, March 11, 2020). Daylight autonomy made possible by Lutron [Online]. Available: www.lutron.com/shadingsolutions. https://doi.org/10.3403/30275420u
- D. Kesten, S. Fiedler, F. Thumm, A. Löffler, and U. Eicker, Evaluation of Daylight Performance in Scale Models and A Full-Scale Mock-Up Office, International Journal of Low-Carbon Technologies 5 (2010) 158-165. https://doi.org/10.1093/ijlct/ctq023
- L. Wong, A Review of Daylighting Design and Implementation in Buildings, Renewable and Sustainable Energy Reviews 74 (2017) 959-968. https://doi.org/10.1016/j.rser.2017.03.061
- M. Z. Kandar et al., Investigating Daylight Quality in Malaysian Government Office Buildings Through Daylight Factor and Surface Luminance, International Journal of Civil and Environmental Engineering 5 (2011) 589-594.
- M. Abdelhakim, Y.-W. Lim, and M. Z. Kandar, Optimum Glazing Configurations for Visual Performance in Algerian Classrooms under Mediterranean Climate, Journal of Daylighting 6(2019) 11-22. https://dx.doi.org/10.15627/jd.2019.2
- Y.-W. Lim and C. Heng, Dynamic Internal Light Shelf for Tropical Daylighting in High-Rise Office Buildings, Building and Environment 106 (2016) 155-166. https://doi.org/10.1016/j.buildenv.2016.06.030
- T. A. Markus, E. N. Morris, and P. Reed, Buildings, climate, and energy. Pitman London, 1980.
- K. Robertson, Daylighting guide for Buildings. Canada Mortgage and Housing Corporation, Canada, 2003. https://doi.org/10.1016/j.enbuild.2019.109454
- D. Phillips, Daylighting. Routledge, 2012.
- Y.-W. Lim, M. H. Ahmad, and D. R. Ossen, Internal Shading for Efficient Tropical Daylighting in Malaysian Contemporary High-Rise Open Plan Office, Indoor and Built Environment 22(2013) 932-951. https://doi.org/10.1177/1420326x12463024
- Y.-W. Lim, Tropical Daylighting for Working Environment, 1 ed., Penerbit UTM Press, Malaysia, 2019.
- A. A. Razon, A Study on Window Configuration to Enhance Daylight Performances on Working Space of an Architect's Office in Chittagong, Int. J. Sci. Eng. Res 8 (2017) 538-546. https://doi.org/10.14299/ijser.2017.02.007
- M. M. Samaan, O. Farag, and M. Khalil, Using Simulation Tools for Optimizing Cooling Loads and Daylighting Levels in Egyptian Campus Buildings, HBRC journal 14 (2018) 79-92. https://doi.org/10.1016/j.hbrcj.2016.01.001
- P. Xue, Q. Li, J. Xie, M. Zhao, and J. Liu, Optimization of Window-To-Wall Ratio with Sunshades in China Low Latitude Region Considering Daylighting and Energy Saving Requirements, Applied Energy 233 (2019) 62-70. https://doi.org/10.1016/j.apenergy.2018.10.027
- R. A. Mangkuto, M. Rohmah, and A. D. Asri, Design Optimisation for Window Size, Orientation, And Wall Reflectance with Regard to Various Daylight Metrics and Lighting Energy Demand: A Case Study of Buildings in The Tropics, Applied energy 164 (2016) 211-219. https://doi.org/10.1016/j.apenergy.2015.11.046
- M. Abdelhakim, "Glazing Design for Bilateral Daylighting in Public School Classrooms in Northern Part of Algeria," Master's thesis, Architecture, Universiti Teknologi Malaysia, 2016.
- U. Lohmann, R. Sausen, L. Bengtsson, U. Cubasch, J. Perlwitz, and E. Roeckner, The Köppen Climate Classification As A Diagnostic Tool for General Circulation Models, Climate Research 3 (1993) 177-193. https://doi.org/10.3354/cr003177
- O. Ogunsote and B. Prucnal-Ogunsote, Defining Climatic Zones for Architectural Design in Nigeria: A Systematic Delineation, Journal of Environmental Technology 1 (2002) 1-14.
- L. Komolafe and K. Agarwal, Climate zones and thermal standard for low-cost houses in Nigeria, in: Proceedings of International Conference on low-cost housing for developing countries, 1987, pp. 505-516 Nigeria.
- F. Ideriah and S. Suleman, Sky Conditions at Ibadan During 1975–1980, Solar Energy 43 (1989) 325-330. https://doi.org/10.1016/0038-092x(89)90102-3
- O. M. Idowu and M. M. Okonkwo, Natural Ventilation Design, Journal of Association of Architectural Educators in Nigeria AARCHES-J Monographic Series 1 (2012) 1-55.
- A. D. Mathalamuthu, N. L. N. Ibrahim, M. W. M. Vignes Ponniah, and R. I. Shafiei, Illuminance Uniformity Using Public Works Department (PWD) Standard Design for Public Schools Classroom Design in Malaysia, J. Adv. Res. Fluid Mech. Thermal Sci. 52 (2018) 205-214.
- Y.-W. Lim, Internal shading for efficient tropical daylighting in high-rise open plan office, Doctoral thesis, Built Environment, Universiti Teknologi Malaysia, 2011.
- M. I. Ayoosu, Y. W. Lim, P. C. Leng, T. T. Aule, and K. E. Gabriel, Assessment of Passive Architectural Strategies for Natural Ventilation in Libraries within Hot-Humid Climate, International Journal of Scientific Research in Science, Engineering and Technology 7 (2020) 60-72. https://doi.org/10.32628/ijsrset207111
- C. W. Evers and E. H. Wu, On Generalising from Single Case Studies: Epistemological Reflections, Journal of Philosophy of Education. 40 (2006) 511-526. https://doi.org/10.1111/j.1467-9752.2006.00519.x
- E. Wikfeldt, Generalising from case studies, 1ed, 2016.
- M. T. Alfa, S. O. Medayese, and O. A. Owoyale, Space Configuration and Learning Comfort; A Case Study of Federal University of Technology Minna Lecture Halls, Contemporary Educational Researches Journal 9 (2019) 20-30. https://doi.org/10.18844/cerj.v9i1.4058
- Y. Kolo and R. Olagunju, Assessment of Passive Cooling Techniques in All Lecture Theatres of Federal University of Technology Minna, Niger State, International Journal of Innovative Research and Advanced Studies 5 (2018) 346-354.
- J.-W. Lee, H.-J. Jung, J.-Y. Park, J. Lee, and Y. Yoon, Optimization of Building Window System in Asian Regions by Analyzing Solar Heat Gain and Daylighting Elements, Renewable energy 50 (2013) 522-531. https://doi.org/10.1016/j.renene.2012.07.029
- N. Ibrahim and S. Hayman, Daylight Design Rules of Thumb, Conference on Sustainable Building South East Asia, 2005, pp. 11-13, Malaysia.
- O. M. Idowu and S. Humphrey, Aesthetics and Day-Lighting Correlation: An Experimental Study of Form and Placement of Windows on Buildings, J Art Arch Stud. 7 (2018) 1-10.
- Y. Bian and Y. Ma, Analysis of Daylight Metrics of Side-Lit Room in Canton, South China: A Comparison Between Daylight Autonomy and Daylight Factor, Energy and Buildings 138 (2017) 347-354. https://doi.org/10.1016/j.enbuild.2016.12.059
- S. Rubab and R. Ahmad, Comparison of Different Lecture Halls with Respect to Visual Comfort, Journal of Basic and Applied Engineering Research 5 (2018) 487-490.
- C. F. Reinhart, Effects of Interior Design on The Daylight Availability in Open Plan Offices, Proceedings of the 2002 American Council for an Energy Efficient Economy (ACEEE) Summer Study on Energy Efficiency in Buildings, 2002, pp. 309-322, North America.
- E. Neufert and P. Neufert, Architects' data. John Wiley & Sons, NJ, 2012. https://doi.org/10.1080/19401493.2016.1197969
- M.-C. Dubois, Impact of Solar Shading Devices on Daylight Quality, Department of Construction and Architecture, Division of Energy and Building Design. Lund University, Lund Institute of Technology, Lund, 2001. https://doi.org/10.15627/jd.2015.5
Copyright © 2021 The Author(s). Published by solarlits.com.
 HOME
HOME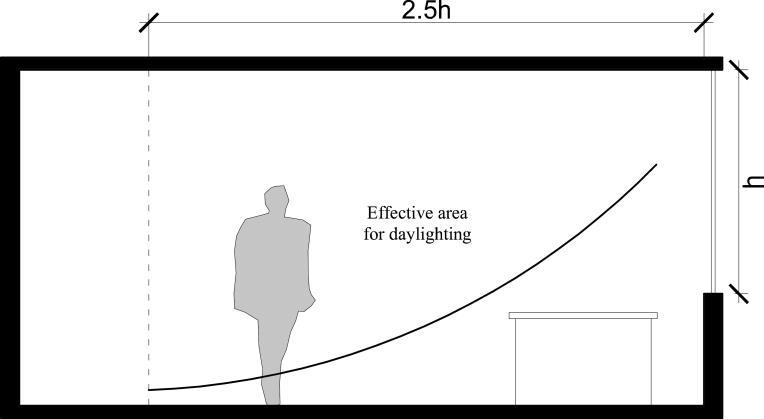 Figure 1
Figure 1 Table 1
Table 1 Table 2
Table 2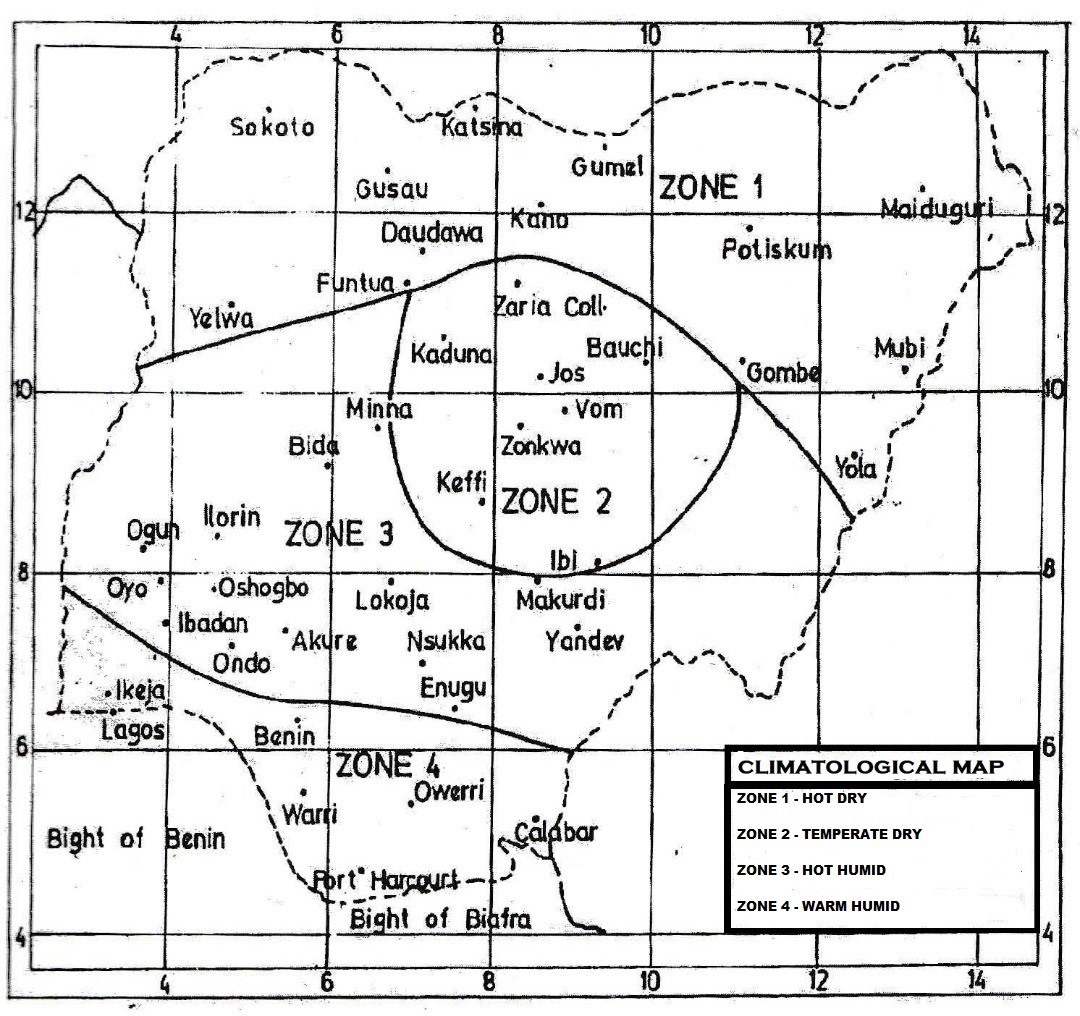 Figure 2
Figure 2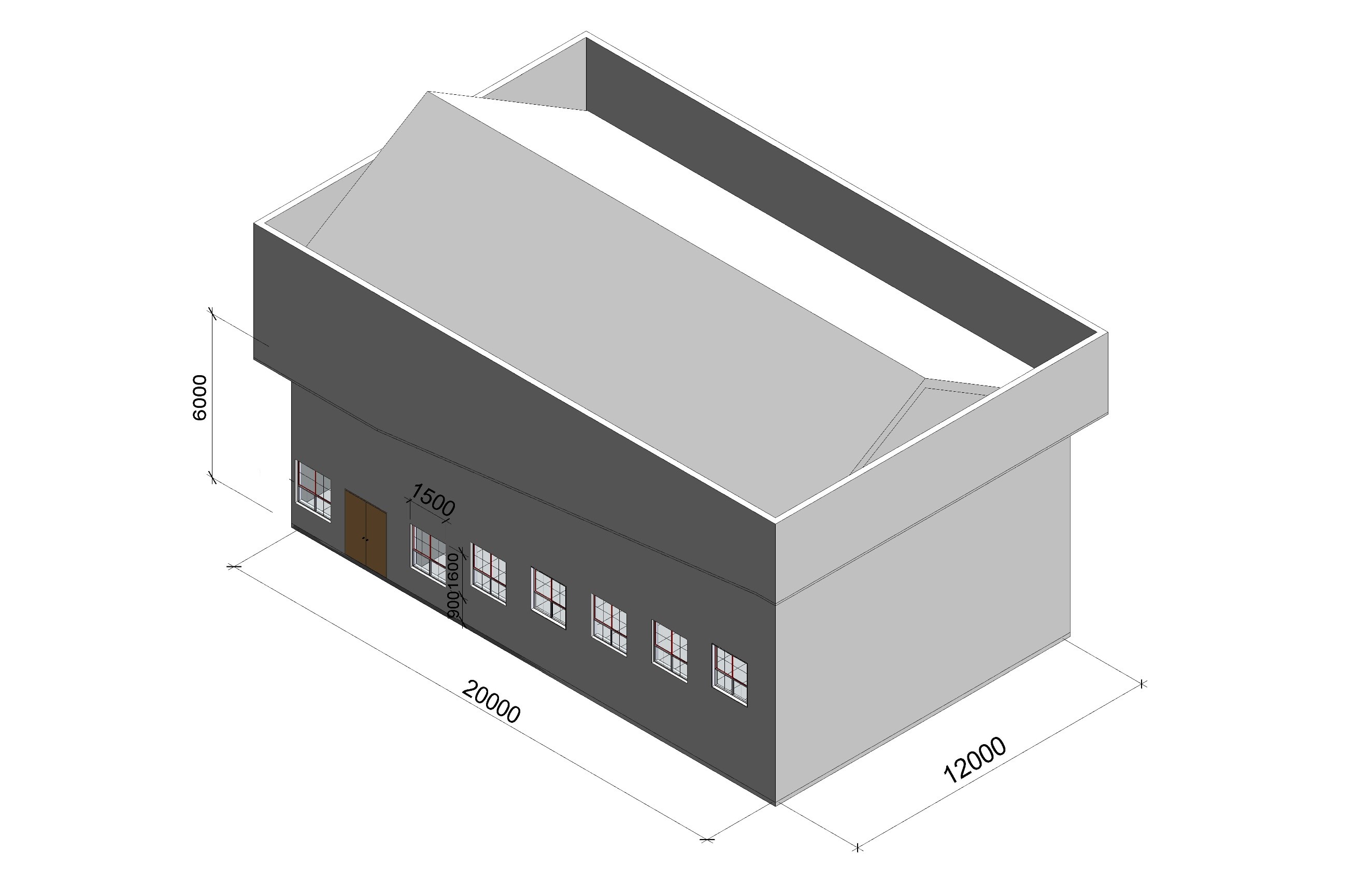 Figure 3
Figure 3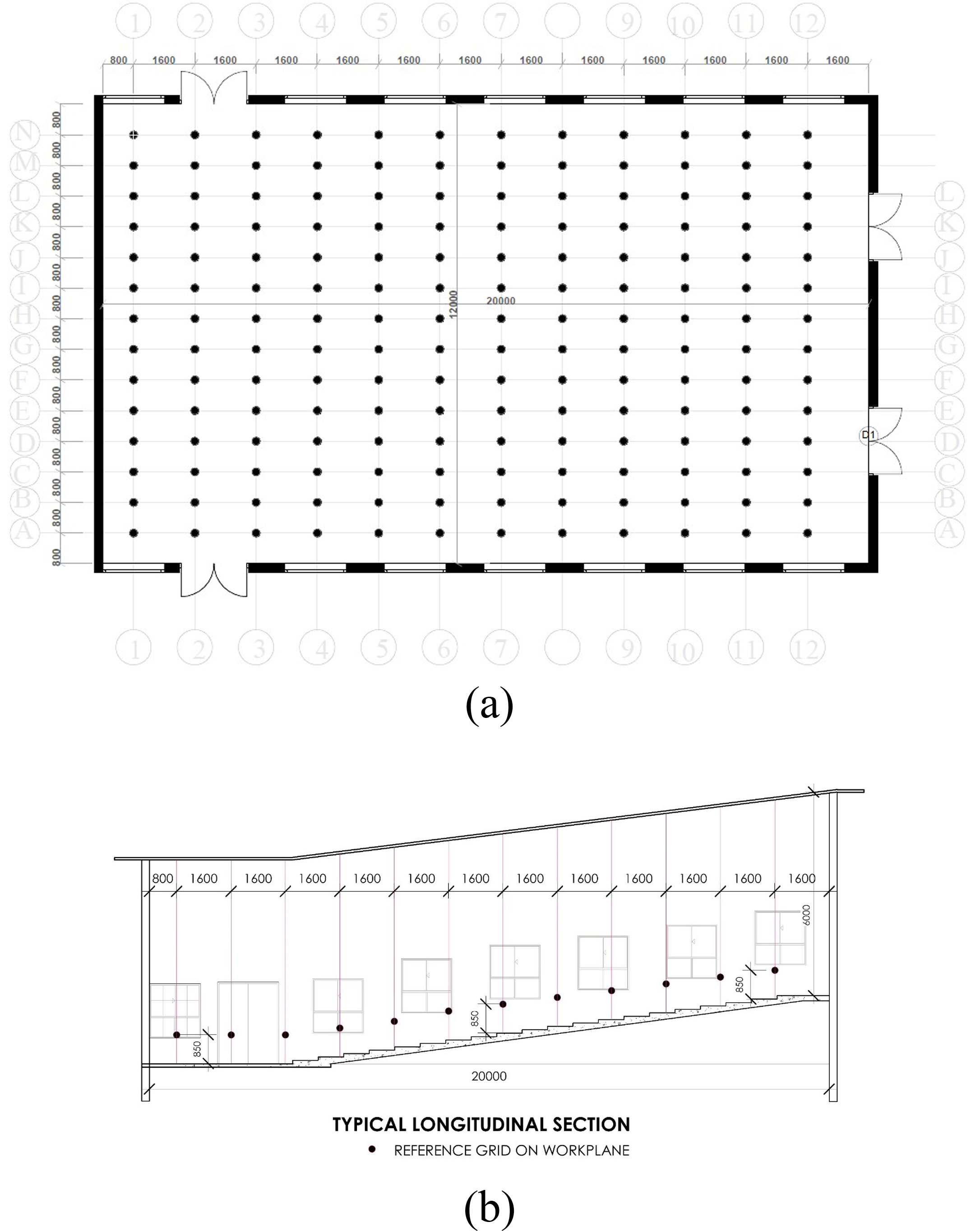 Figure 4
Figure 4 Table 3
Table 3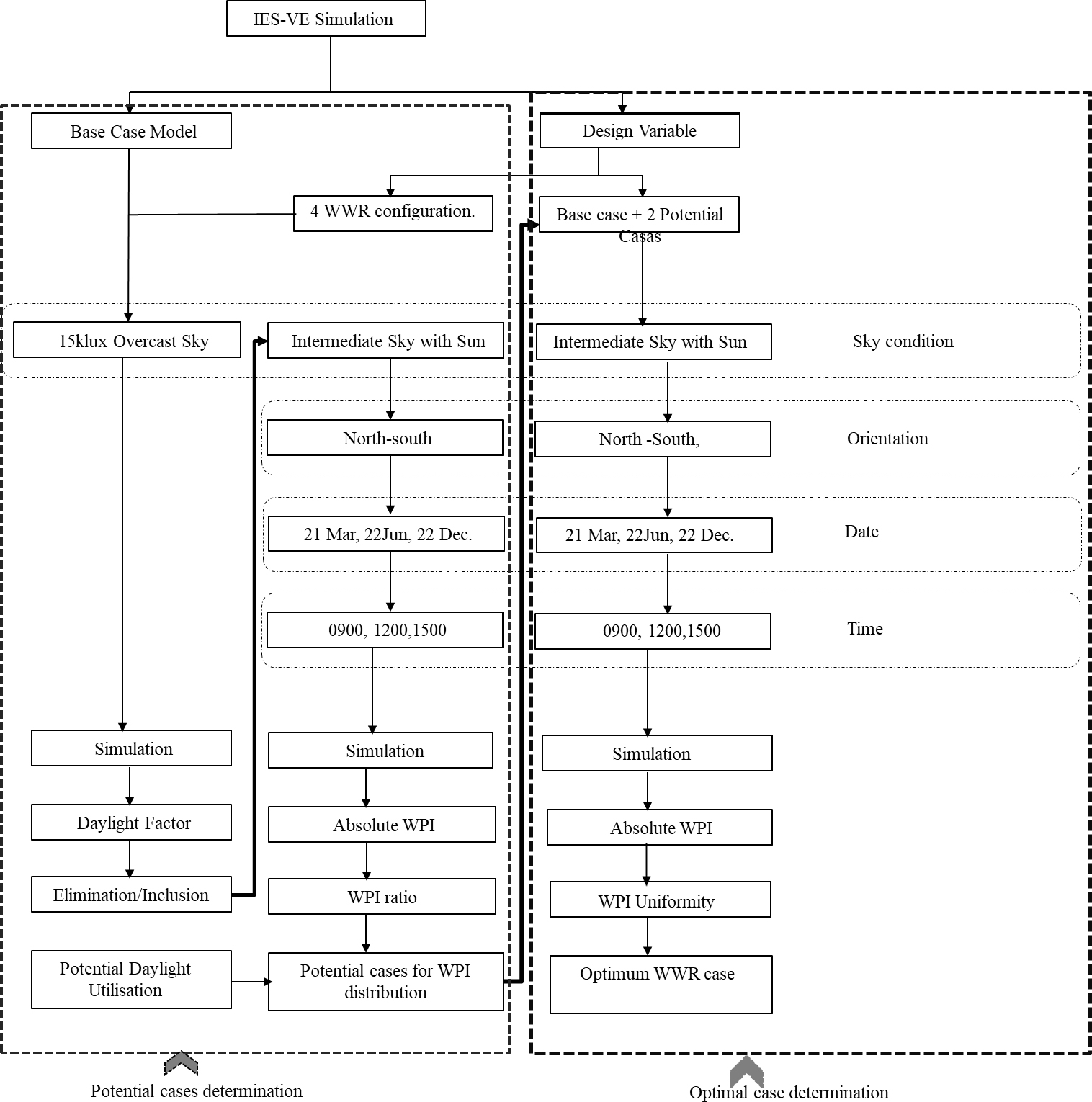 Figure 5
Figure 5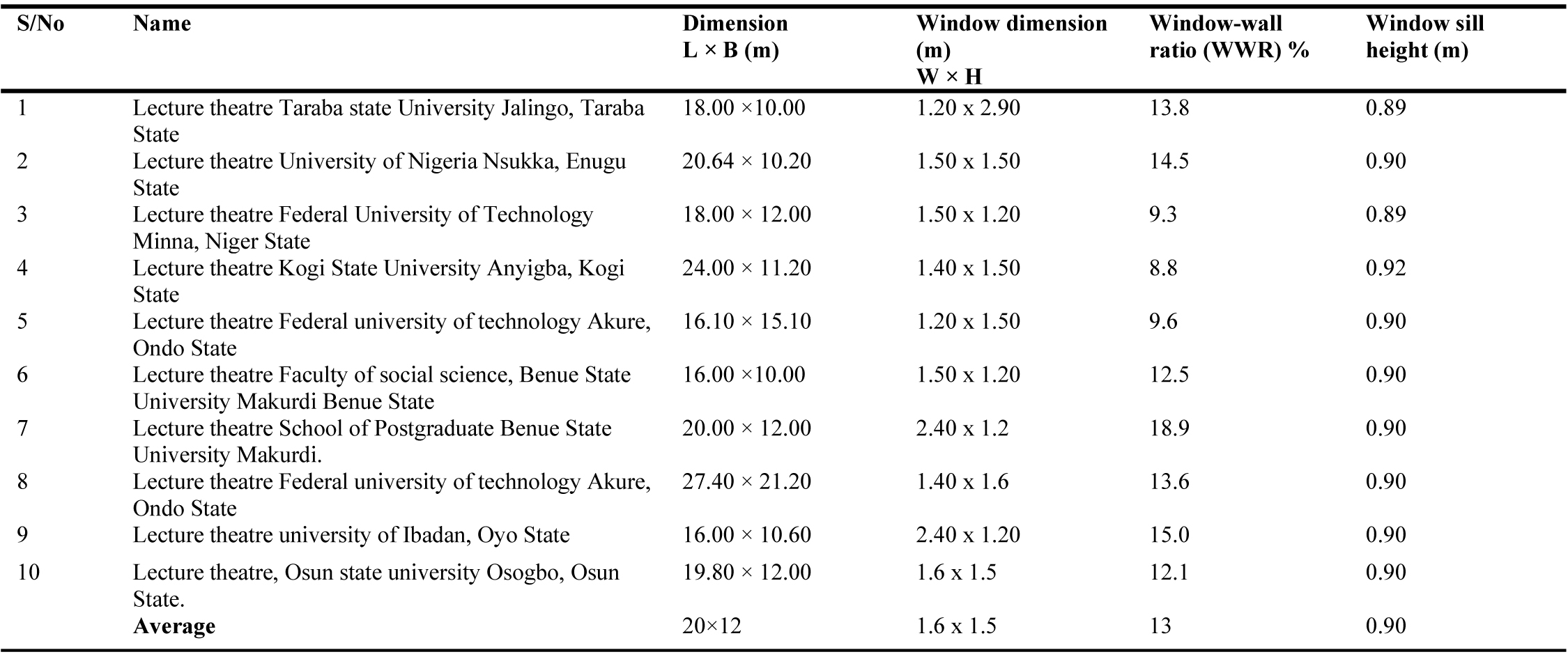 Table 4
Table 4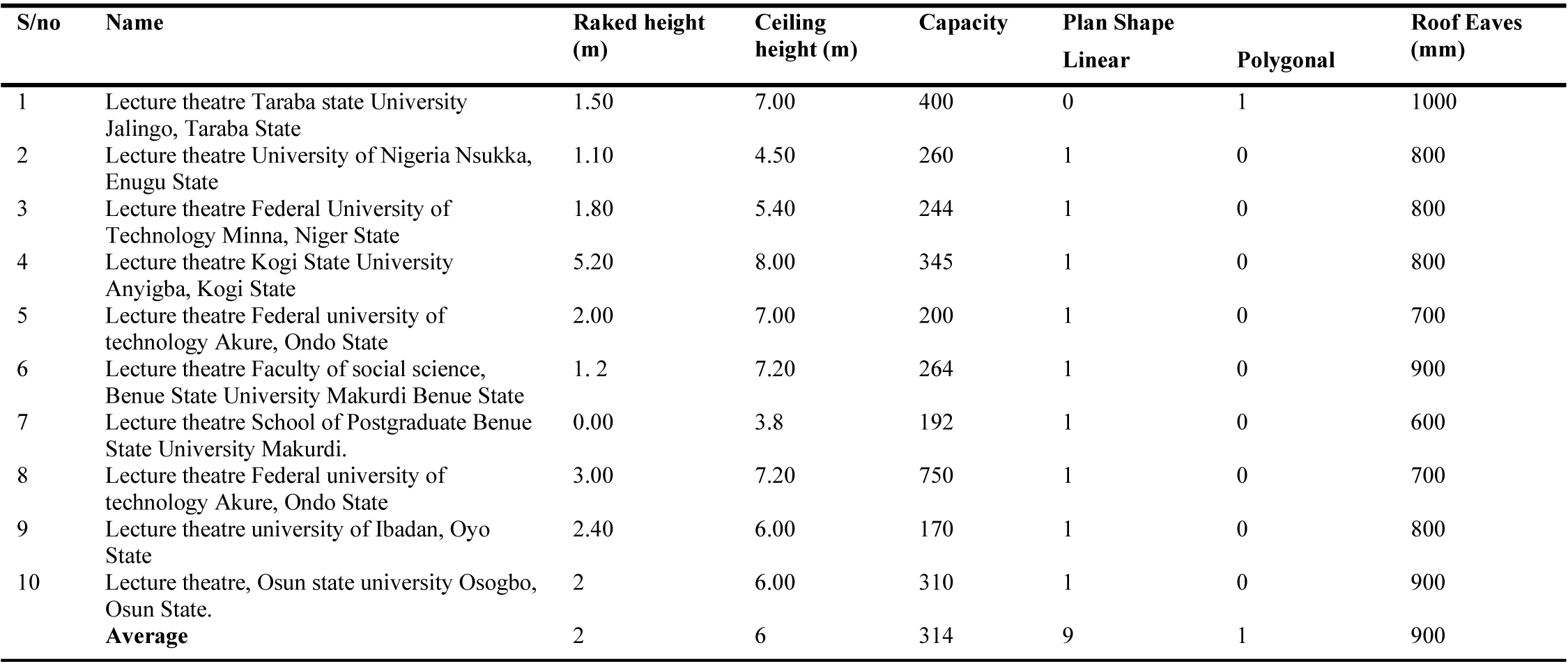 Table 5
Table 5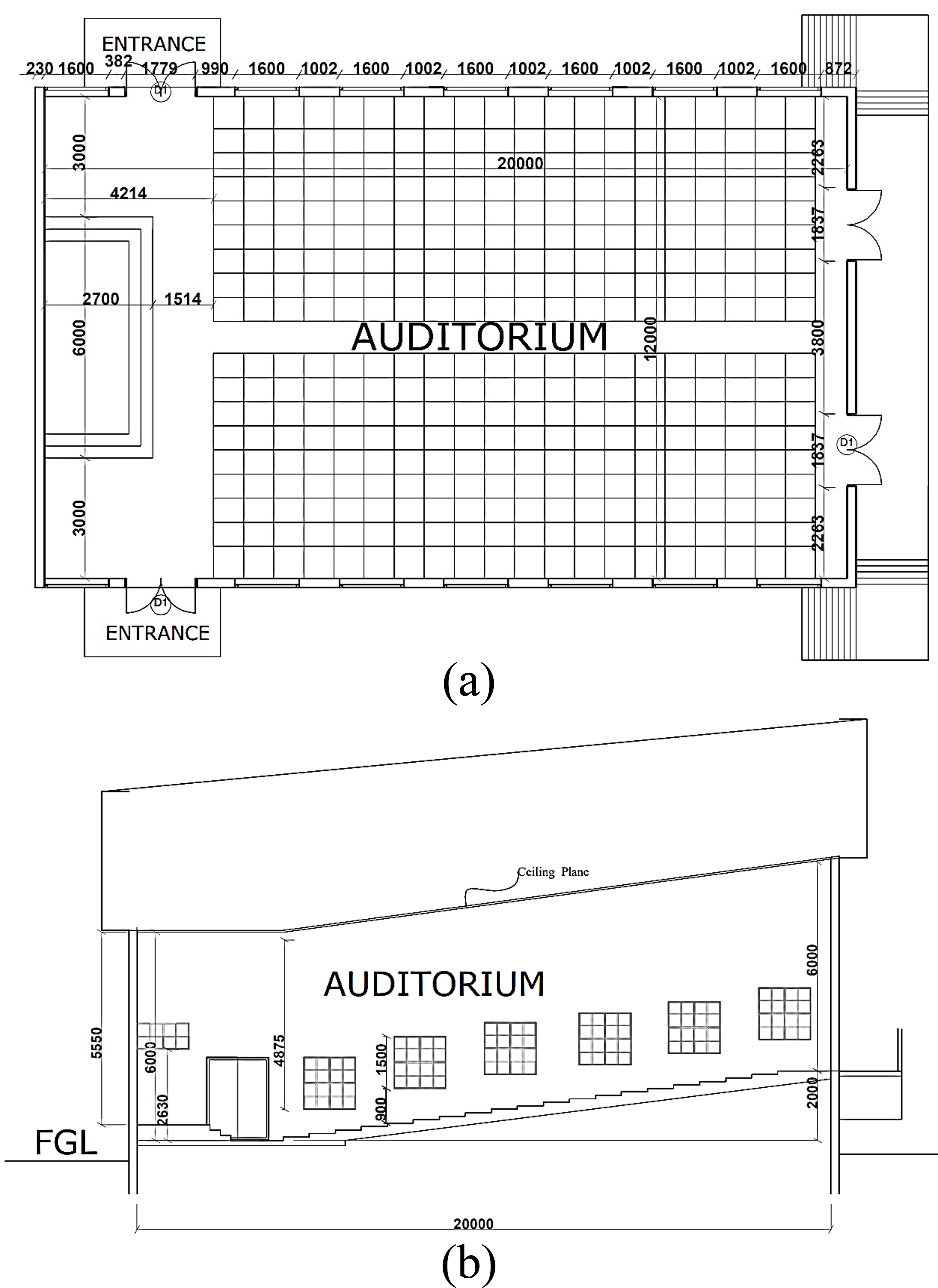 Figure 6
Figure 6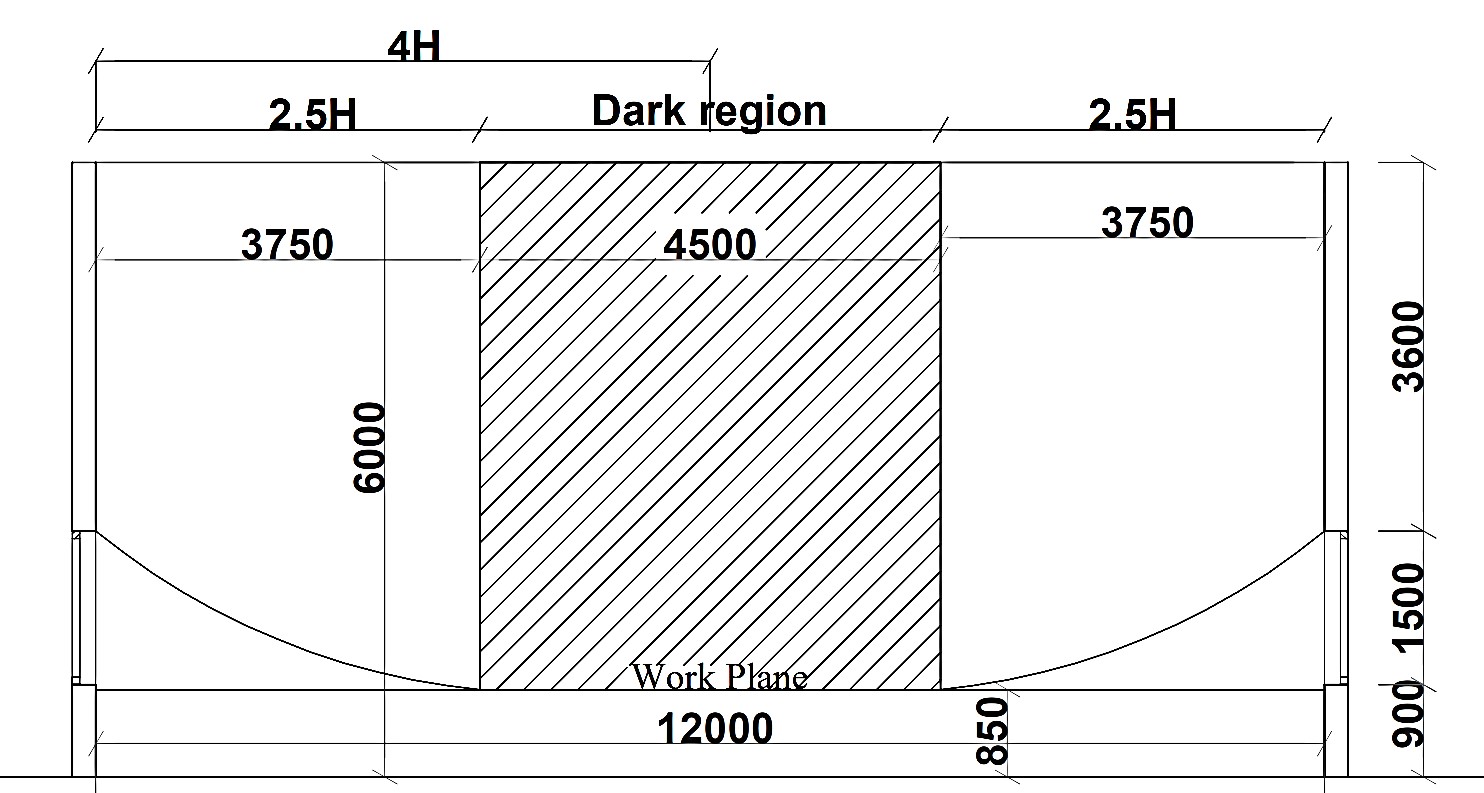 Figure 7
Figure 7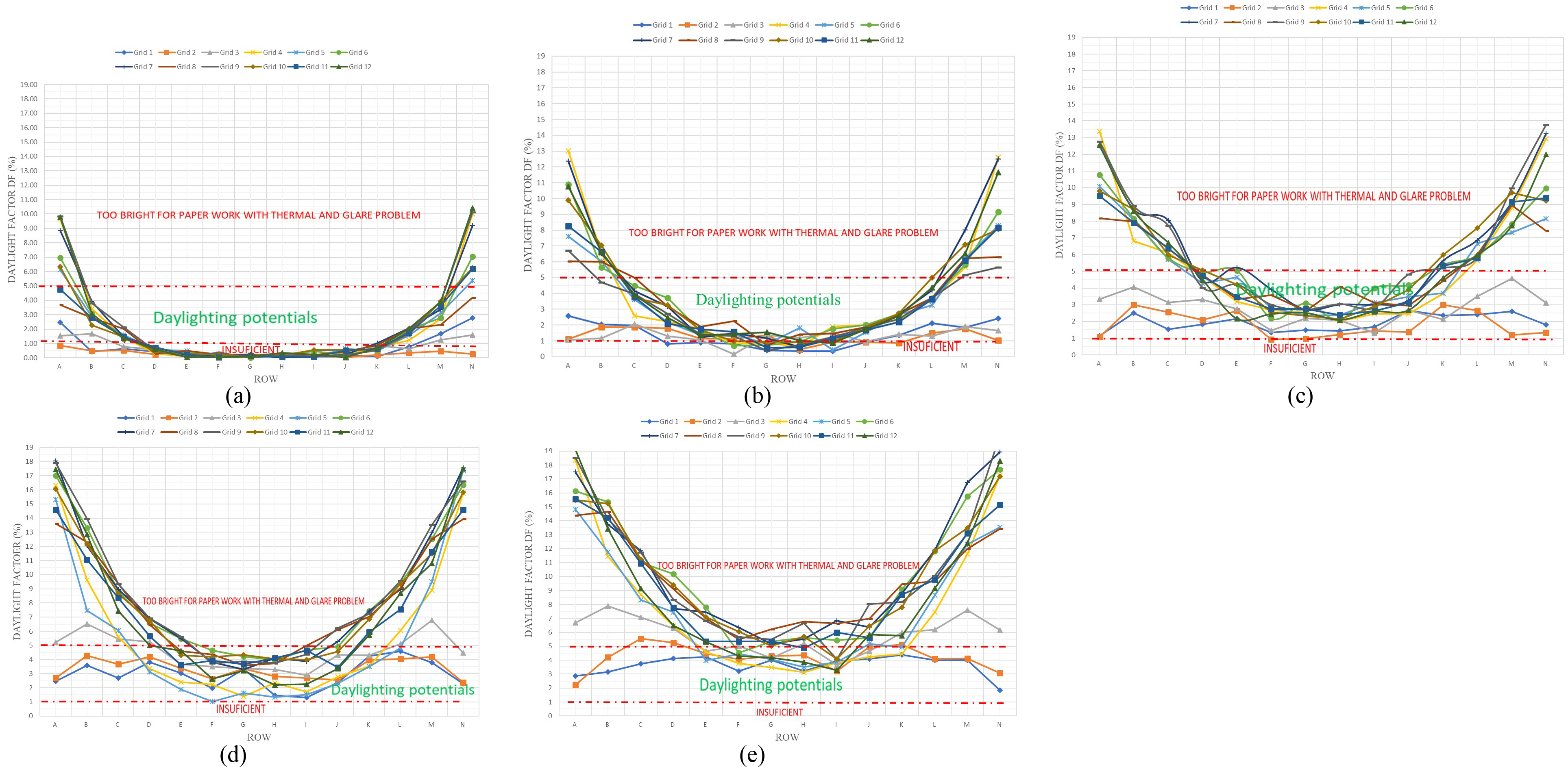 Figure 8
Figure 8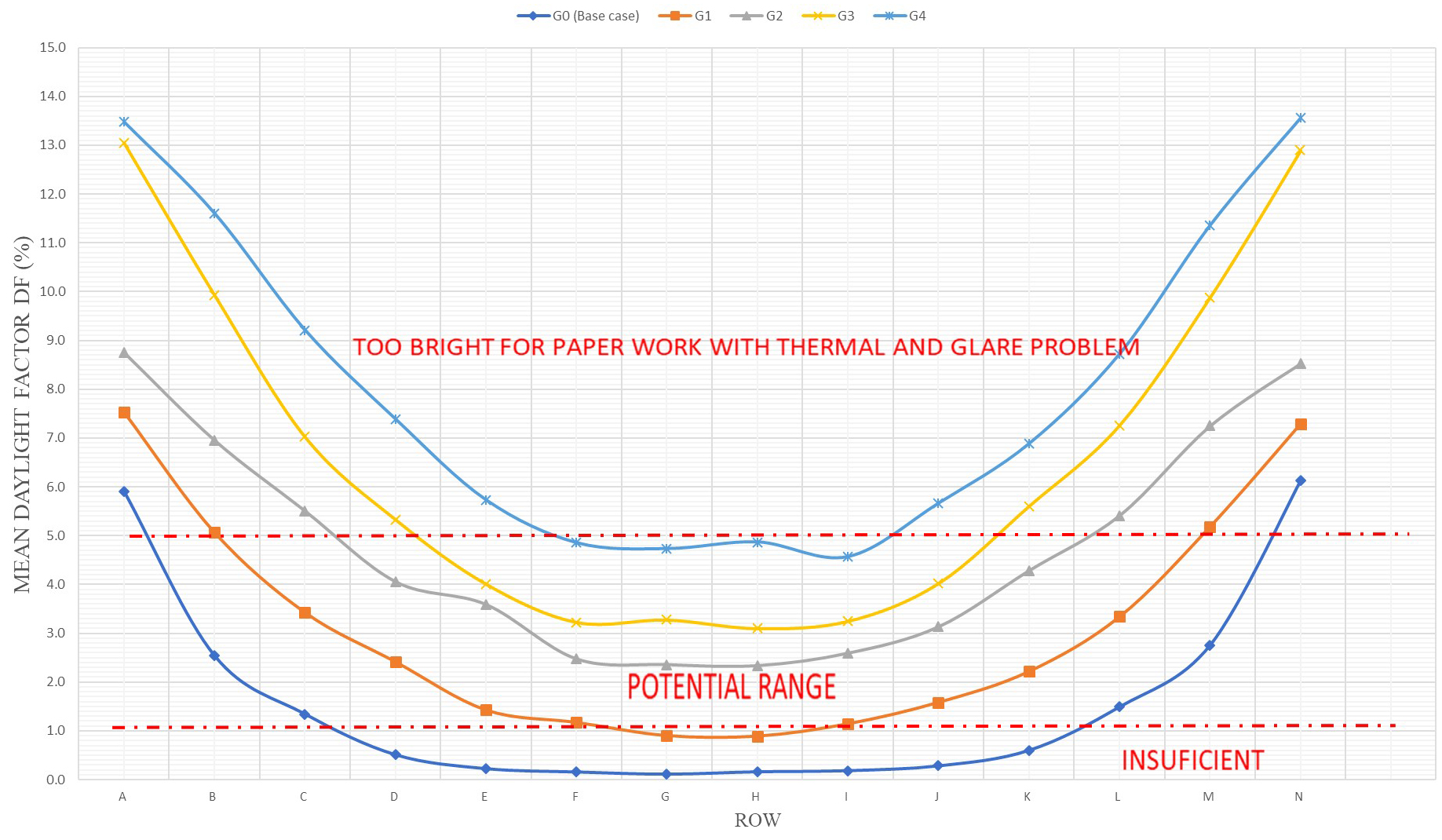 Figure 9
Figure 9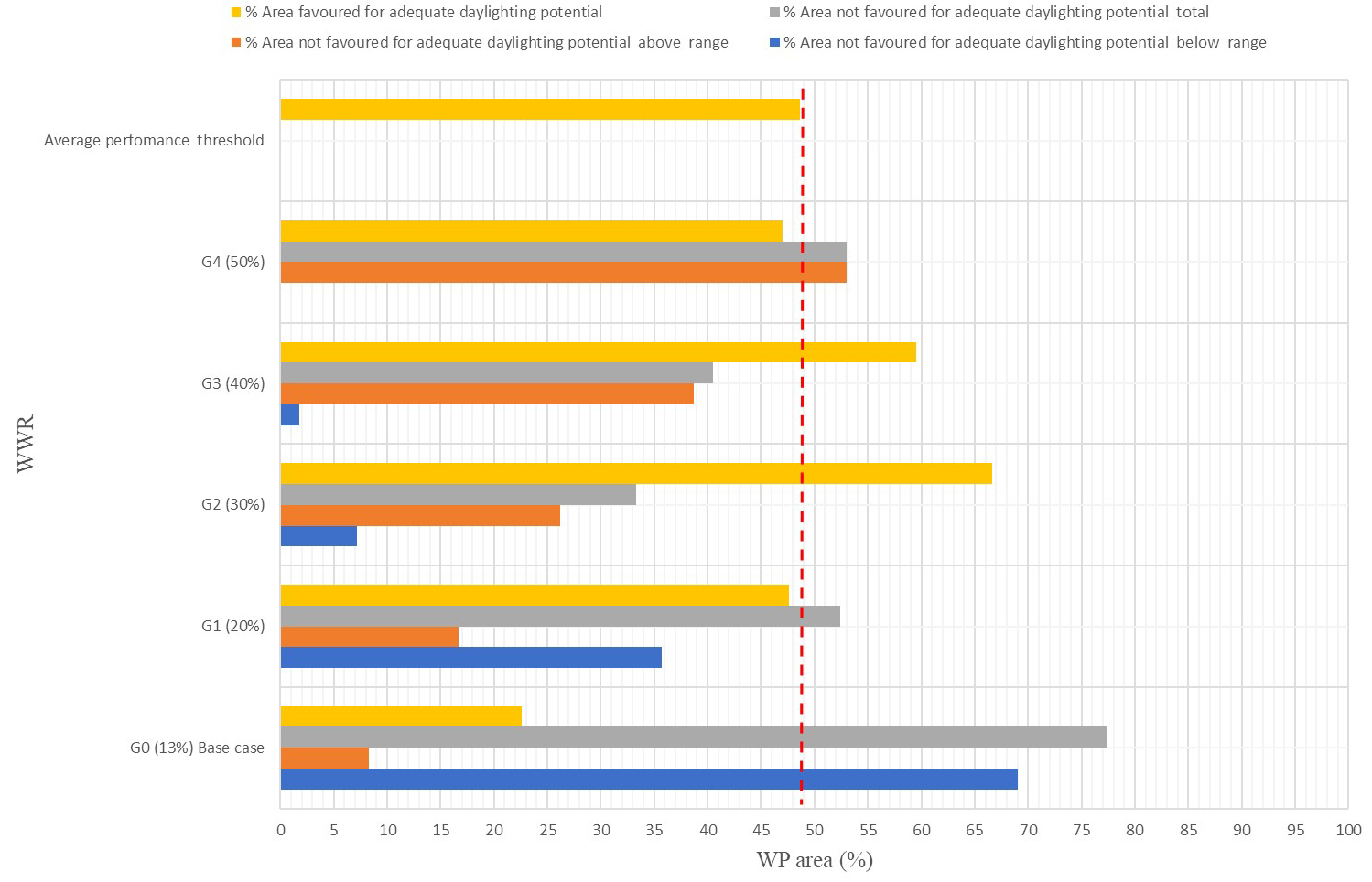 Figure 10
Figure 10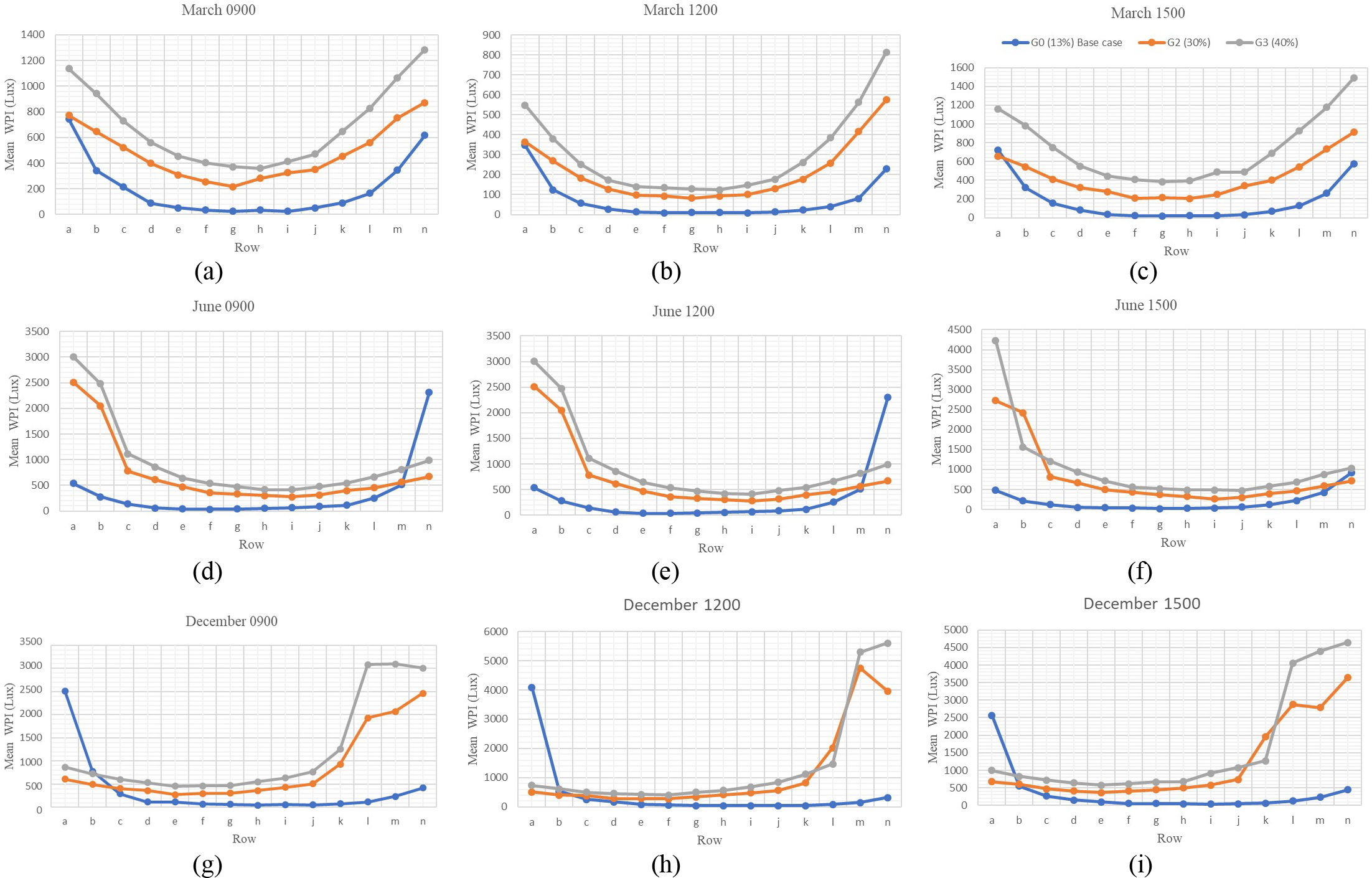 Figure 11
Figure 11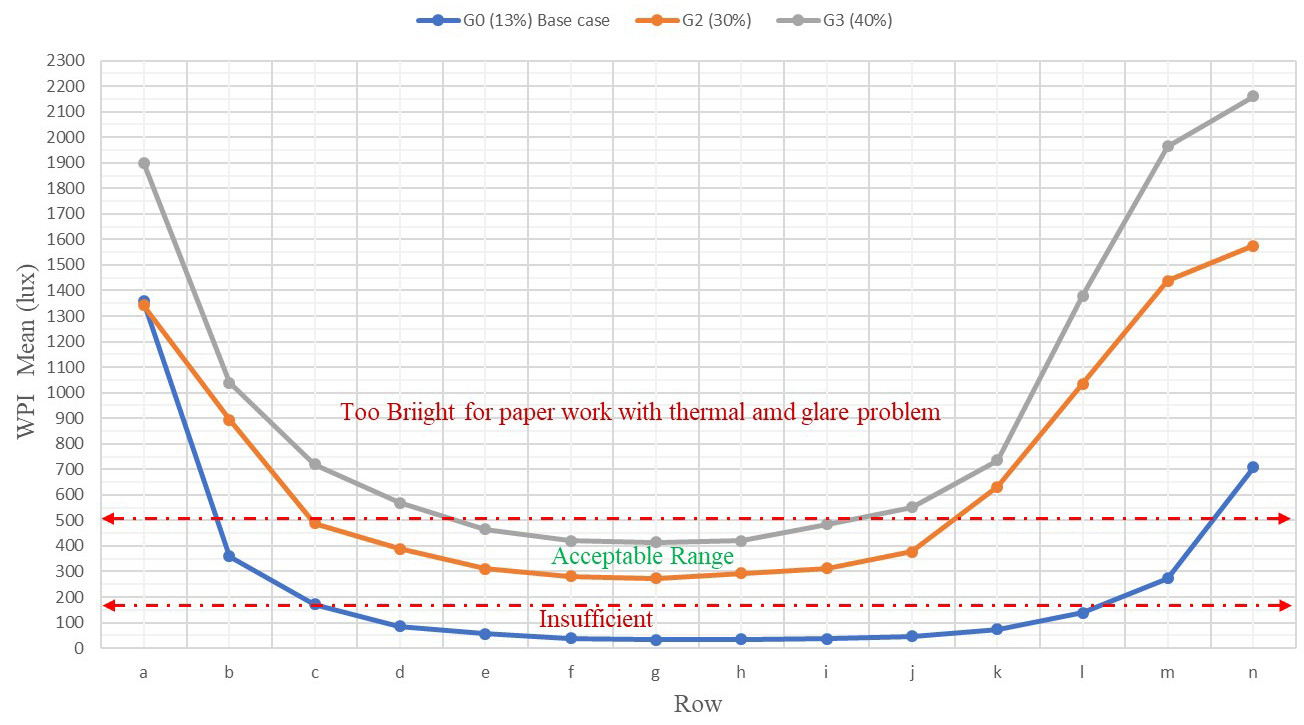 Figure 12
Figure 12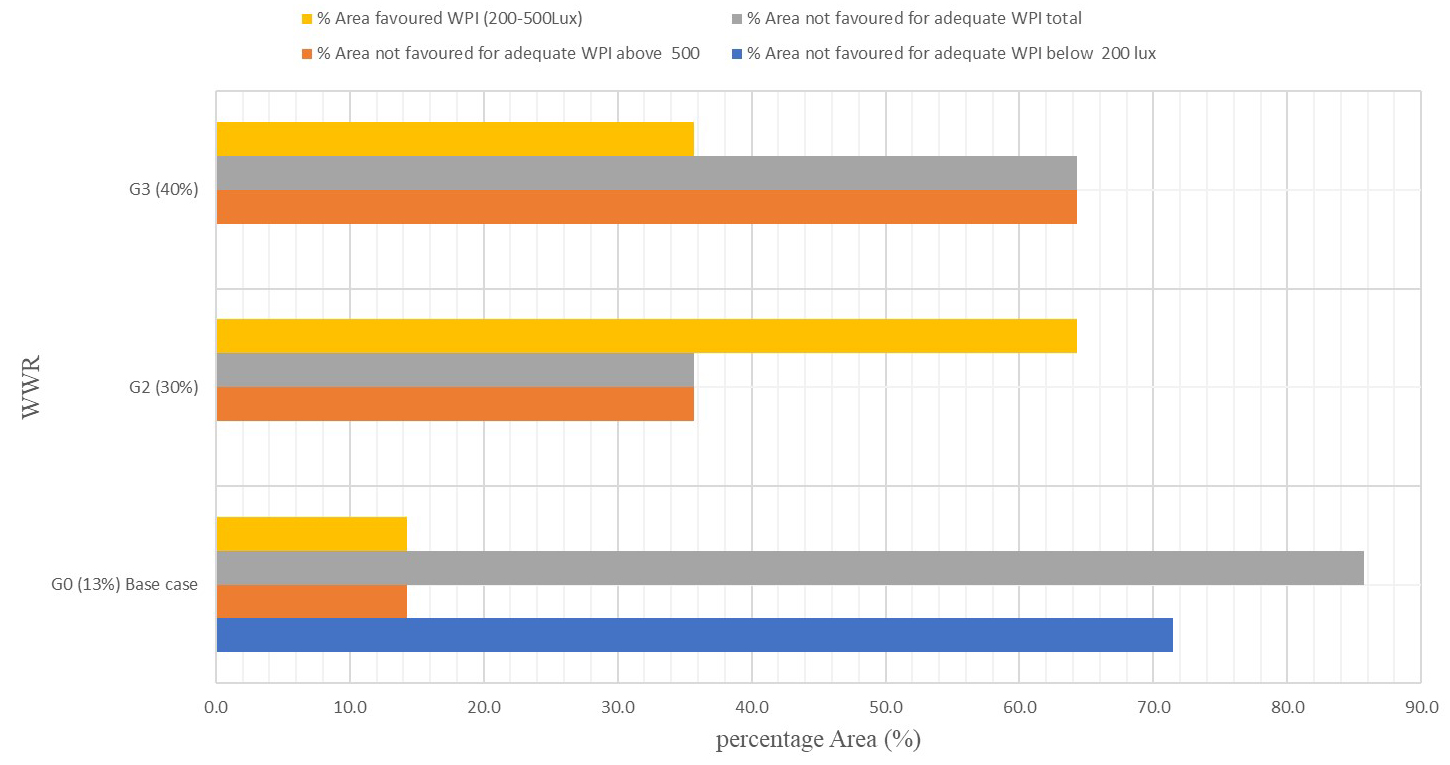 Figure 13
Figure 13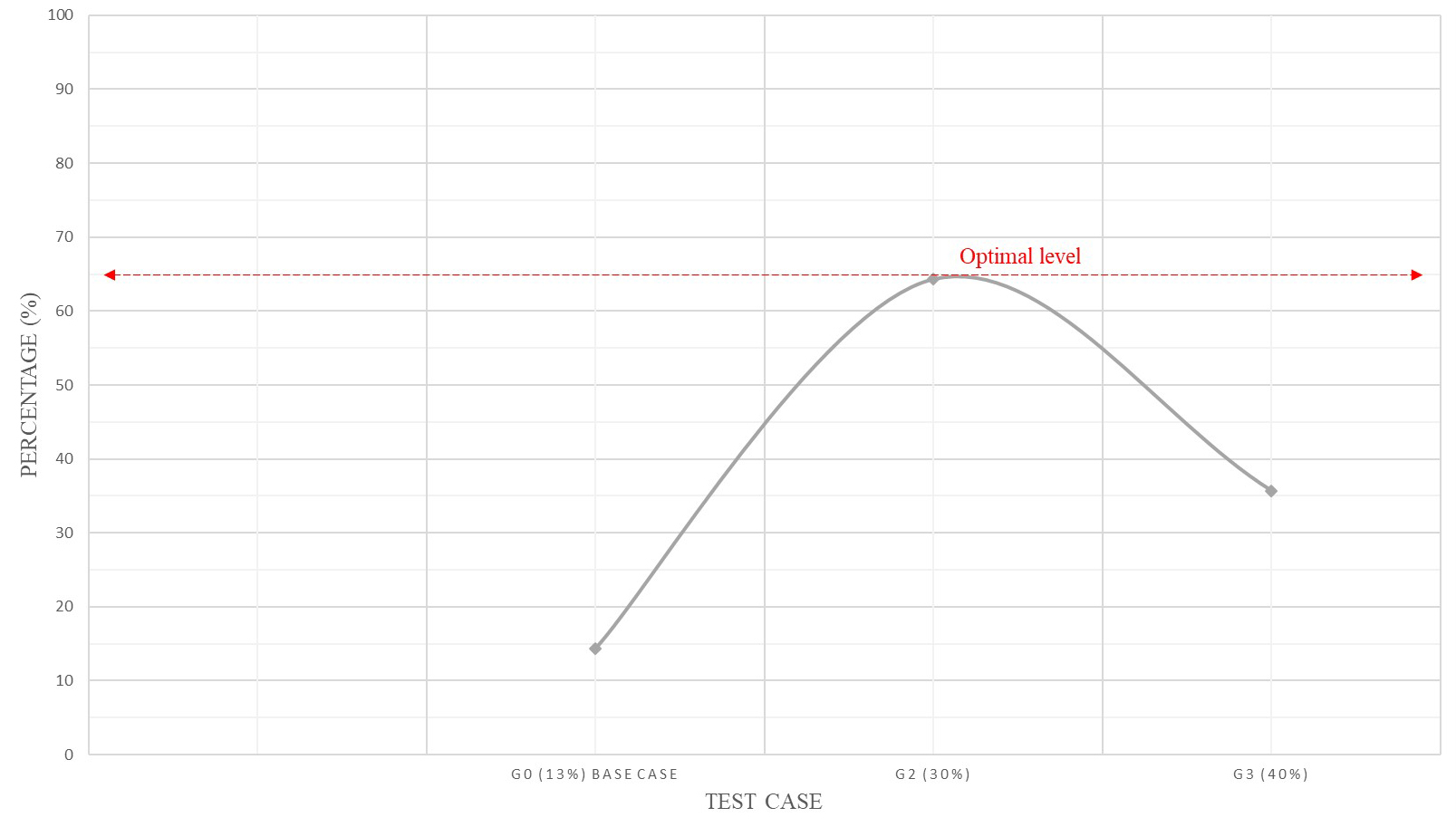 Figure 14
Figure 14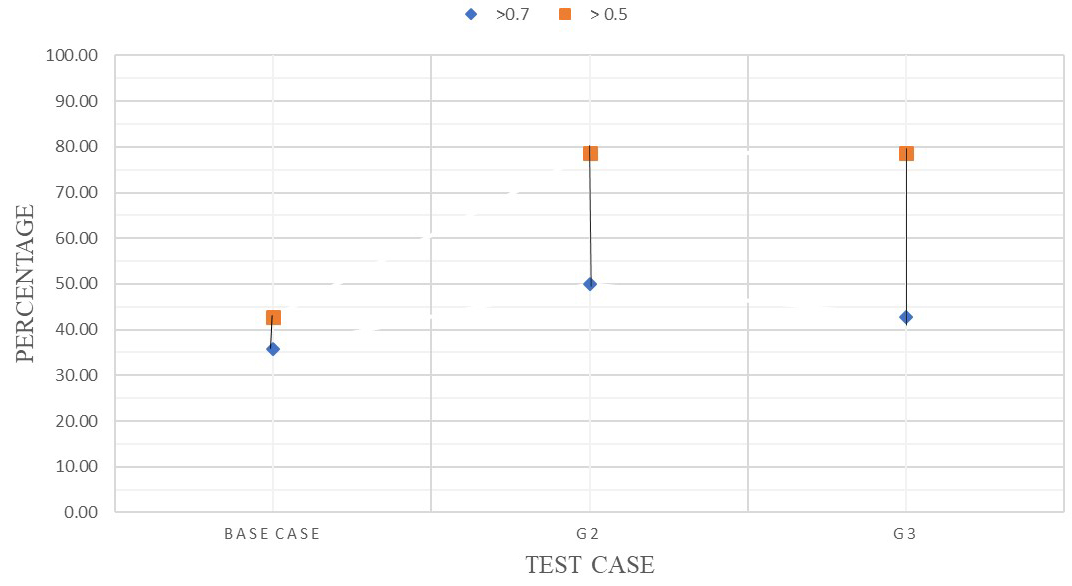 Figure 15
Figure 15


