Volume 8 Issue 1 pp. 65-85 • doi: 10.15627/jd.2021.5
Biomimetic Kinetic Shading Facade Inspired by Tree Morphology for Improving Occupant’s Daylight Performance
Seyed Morteza Hosseini,*,a Fodil Fadlib, Masi Mohammadia
Author affiliations
a Smart Architectural Technologies, Department of the Built Environment, Eindhoven University of Technology, Netherlands
b Department of Architecture and Urban Planning, College of Engineering, Qatar University, Doha 2713, Qatar
*Corresponding author.
m.hosseini@tue.nl (S. M. Hosseini)
f.fadli@qu.edu.qa (F. Fadli)
M.Mohammadi@tue.nl (M. Mohammadi)
History: Received 16 November 2020 | Revised 25 December 2020 | Accepted 11 January 2021 | Published online 02 February 2021
Copyright: © 2021 The Author(s). Published by solarlits.com. This is an open access article under the CC BY license (http://creativecommons.org/licenses/by/4.0/).
Citation: Seyed Morteza Hosseini, Fodil Fadli, Masi Mohammadi, Biomimetic Kinetic Shading Facade Inspired by Tree Morphology for Improving Occupant’s Daylight Performance, Journal of Daylighting 8 (2021) 65-85. https://dx.doi.org/10.15627/jd.2021.5
Figures and tables
Abstract
Many recent studies in the field of the kinetic façade developed the grid-based modular forms through primary kinetic movements which are restricted in the simple shapes. However, learning from biological analogies reveals that plants and trees provide adjustable daylighting strategies by means of multilayered and curvature morphological changes. This research builds on a relevant literature study, observation, biomimicry morphological approach (top-down), and parametric daylighting simulation to develop a multilayered biomimetic kinetic façade form, inspired by tree morphology to improve occupants’ daylight performance. The first part of the research uses a literature review to explore how biomimicry influences the kinetic façade’s functions. Then, the study applies the biomimicry morphological approach to extract the formal strategies of tress due to dynamic daylight. Concerning functional convergence, the biomimicry principles are translated to the kinetic façade form configuration and movements. The extracted forms and movements are translated into the design solutions for the kinetic façade resulting in the flexible form by using intersected-multilayered skin and kinetic vectors with curvature movements. The comprehensive annual climate-based metrics and luminance-based metric simulation (625 alternatives) confirm the high performance of the bio-inspired complex kinetic façade for improving occupants’ daylight performance and preventing visual discomfort in comparison with the simple plain window as the base case. The kinetic façade provides daylight performance improvement, especially the best case achieves spatial Daylight Autonomy, Useful Daylight Illuminance, and Exceed Useful Daylight Illuminance of 50.6, 85.5, 7.55 respectively.
Keywords
Kinetic façade, Shading device, Curvature movements, Biomimicry morphological adaptation
1. Introduction
The architectural form of the façade determines its identity as well as interactions with users and micro-climate forces of the ambient environment such as solar radiation [1,2]. An optimal building form significantly affects the amount of useful daylight that is admitted in the interior space [1]. However, the dynamic characteristics of the sun, such as direction and intensity of illumination, has given rise to apply various strategies, including fixed or movable solar geometric systems, for controlling and filtering daylight [3,4]. Since the intensity of incident solar radiation considerably depends on the angle of the receiving surface with the respect to sun directions [5], buildings’ façades play an important role in providing adequate useful daylight in the interior space. Thus, finding an optimal form turned to be a transitory process in the early decision-making stages of the design based on the dynamic inherent of daylight. Since the comfort concept has been evolved in the course of time, a notion of changing façade configuration over time is an approach to improve visual comfort [4]. For example, Al Bahar Towers [6] and Helio Trace Centre of Architecture [7] are responsive facades that provide daylight performance, visual comfort by controlling solar heat gain and reducing glare through three-dimensional shape change façade (Fig. 1).
Figure 1
Fig. 1. (a) Al Bahr Towers kinetic- Hexagonal components and (b) Helio Trace Centre of Architecture kinetic diagonal movements.
Daylighting guide systems are usually categorized into the side and roof lighting systems, due to building element types that allowing natural light entrance. However, being static or dynamic (kinetic) in façade components is a new approach for classifying these systems [8]. The static status of the systems benefits from specific forms, geometries of elements, and following hierarchical steps to receive useful daylight in the interior space. Nevertheless, the kinetic phase applies dynamic, complex fenestration, and human-in-loop systems [4,8,9]. The kinetic façades, as non-conventional systems such as biomimetic facades, can change their configuration by moving in space and taking on different structures over time [10,11]. For example, the interactive kinetic façade developed by Hosseini et al (2020) [12] presents a real-time daylight control triggered by sun timing and occupant’s positions. Since the kinetic façade concept has been identified by nature, technology, and architecture [13], nature is a precious resource for the abstraction of effective design to produce sustainable solutions. Biomimicry is defined by Janine [14] as ‘‘the new science that studies nature’s models and imitating these designs to solve human problems”.
Movement and material [15] are the influential topics of biomimicry that provide many technical solutions for architectural projects especially about morphology and form which are interrelated with kinetic façades. Movement principles have been frequently extracted from nature and implemented into technical solutions. Responsive buildings benefit from different movement topics comprising kinetic movements, release mechanisms, and structural configuration [16]. Emerging biomechanical systems in the building industry provide an opportunity to be adapting to different climatic conditions [17]. For example, the concept of elastic deformation of the kinetic system in the Strelitzia Reginae flower inspired the kinetic façade of the Thematic pavilion at Expo 2012 in Yeosu. The Kinetic façade was designed to control daylight and demonstrate the aesthetic aspects of the responsive envelope [18,19]. Likewise, Kinetic movements of the Magnolia flower were applied to the dynamic-retractable roof of Shanghai Qizhang Forest Sports City Centre (Fig. 2) [20].
Figure 2
Fig. 2. (a) Thematic pavilion with kinematic facade at Expo 2012 in Yeosu Korea and (b) Shanghai Qizhang Forest Sports City Centre with dynamic retractable roof in Minhang District of Shanghai in China [4].
Numerous varied movable components in nature, including that of plants, animals, and humans provide adaptability by several motions and transformations. Lacking movements and depending on a specific location are similar attributes of buildings and plants. However, plants benefit from flexible and curvature bodies as well as kinetic components such as leaves and petals [4,21]. Hence, the architecture of plants, especially the morphological approach, is a source of exploring and extracting unique adaptive strategies to light [22,23]. In particular, motion principles detected in plant movement (whether micro or macro scale) can be transferred to a large scale as technical solutions for the kinetic shading façade to change from static to dynamic [19]. For example, Council House 2 in Melbourne, as a kinetic shading façade, is inspired by tree organisms and behavior. This biomimicry approach provides an opportunity for saving energy of 82% and reducing artificial light and mechanical ventilation by 65% [24]. Due to the high potential of the biomimicry approach for extracting technical solutions, this research aims to develop a biomimetic kinetic shading façade for improving occupants’ daylight performance inspired by plant movements. Therefore, the current research will be conducted through the following questions: How can the daylight biomimicry principles be extracted from the plant especially the tree’s morphology, and translated to the kinetic movements? What is the improvement in daylight performance of the bio-inspired kinetic facade in comparison with the simple plain window?
2. Method
This research builds on a relevant literature study, biomimicry morphological approach (top-down) [22] (Fig. 3), and parametric simulation to develop a multilayered biomimetic kinetic façade form, inspired by tree morphology, to improve occupants’ daylight performance. The first part of the research uses a literature review to explore how biomimicry influences the kinetic façade’s functions. Likewise, we use the biomimicry morphological approach to extract the formal strategies of tress due to dynamic daylight. Then, concerning functional convergence, the biomimicry principles are translated to the kinetic façade form configuration and movements. The second part of the study performs the comprehensive daylight performance simulation of parametric bio-inspired kinetic facade alternatives. In particular, the daylight performance is studied through climate-based daylight metrics and luminance-based metrics using daylight performance prediction guidelines from Reinhart [25,26]. This research leads to a proposal for applying biomimicry principles and learning from morphological adaptation to develop a dynamic and complex daylight fenestration system. Well-known software and plugins are used to evaluate daylight performance, including Rhino 6, Grasshopper, and Diva.
Figure 3
Fig. 3. Kinetic design strategy procedure through biomimicry functional-morphological approach.
3. Biomimicry influences the kinetic façade
“Adaptive building skin refers to a morphogenetic evolution and real-time physical adaptation of a design in relation to its surrounding environment” [27]. Kinetic façades are using kinematic technologies through mechanical or electro-mechanical actuators [28-30], to change their configurations in response to the building’s ambient climate in real-time operation for improving the well-being and productivity of residents. The façades use biomimicry principles to acquire complex, flexible, and foldable forms that utilize smart and semi-transparent materials. Moreover, the facades prevent direct light which is stronger, at least five times more than diffused light [31]. The façade morphology (which triggered by the responsive system) is transformed based on elastic deformation [19,32,33], moveable component [34], shape-changing panels [35], and self-shading geometries [36,37].
An efficient daylighting system can be extracted from the façade’s components in grid forms. The façade needs to be kinetic under the navigation of a responsive decentralized system to provide a locally responsive form triggered by sun timing positions (Fig. 4).
Figure 4
Fig. 4. Developing a decentralized façade’s modular form control inspired by a plant cell’s wall turgor pressure.
3.1. Biomimicry morphological approach
Biomimicry and biological strategies, such as plant adaptations, provide underlying principles for proposing climate-adaptive and interactive kinetic façade designs’ concepts [23,38-40]. Design rules derived from biological systems provide an opportunity to achieve adaptive morphological change in different ways [41]. “The movement of plants or plant parts occurs over a wide range of sizes and time scales [42].” For example, the leaves of the Venus Fly Trap have High-speed shutting in 1/25 second [42,43]. A variety of well-designed self-shading forms in nature can be found in the plants’ world. For example, the vertical fleshy ribs of the cactus provide a self-shading form that adapts to harsh climate by reducing incident solar radiation [36]. A combination of bio-inspired forms and their transformability characteristics provides an opportunity to create new façade systems that are intelligent [44,45], responsive [43], and adaptive [22,27,28] regarding environmental conditions.
Biomimicry is the science that exploring nature through different levels to learn from or imitate the best-suited analogies resulting in the detection of optimal solutions for architectural problems [14,22,46,47]. Biomimicry explores nature in three levels comprising organism, behavior, and ecosystem [48,49] while Badarnah [22] emphasizes a different category consist of physiology, morphology, and behavior. Since biomimicry Top-down approach (Fig. 5) defines human desires or design problem, then it uses meaningful exploration in nature to find appropriate solutions, [16,19,49-51] many researchers applied Top-down approach which has more popularity in implementation [51].
The Top-down approach, in particular the morphological one that Lidia Badarnah [22] proposed, leads to apply functional convergences in buildings and nature to identify morphological means for adaptation. It benefits from hierarchical exploration procedure comprising defining challenge (design problem) precisely, meaningful searching for biological analogy, and identifying appropriate principles. Consequently, the procedure prevents searching irrelevant pinnacles in the early stages resulting in adequate exploration space for detecting the optimal principles [50,52]. Since responsive façades have to interact with external and internal stimuli, plant adaptation principles can be recognized as an influential source for generating kinetic façade forms to improve occupants’ visual comfort [4,23]. Considering the functional convergence between buildings and trees regarding daylighting and visual comfort reveals that trees filter, illuminate, and harness daylight through different ways consist of interception, redirection, scattering, and transmission. Due to trees ‘morphology, there are many options to control daylight comprising complex mass through intersected elements (Fig. 6(a), plant dense mass (Fig. 6(b)), leaf curvature vectors (Fig. 7(a)), and leaf light-transmitting characteristics (Fig. 7(b)).
Figure 6
Fig. 6. Complex, dense and intersected mass of trees control the daylight in their ambient environment.
Therefore, hierarchy functional convergence due to daylighting directs us to perform meaningful exploration and detecting morphological analogy. The extracted forms and movements are translated into design solutions for the kinetic façade’s complex and flexible forms by using kinetic vectors with curvature movements and intersected-multilayered skin (Fig. 8).
Figure 8
Fig. 8. Biomimicry morphological approach based on daylighting functional convergence due to trees morphology. Adapted from [22].
3.2. Small-scale indoor garden set-up
The kinetic façade is inspired by plant dense mass and leaf curvature movements can meet the daylight performance and visual comfort requirement. The kinetic façade form is changed based on the different layers and the amount of irregular points distributions in every layer. The façade design follows three phases to change from static into the complex-kinetic form (Figs. 9 and 10):
- Phase a) Four regular and equidistance layers
- Phase b) Changing layers’ points distributions from regular to irregular phase respectively starting from the upper layer.
- Phase c) Generating complex-dense form through connecting similar points’ numbers of different layers together ( 11).
Figure 10
Fig. 10. Multilayered kinetic facade concept inspired by dense mass and curvature intersected vectors. (a) Regular and constant points distribution in all layers, (b) Irregular points distribution in every layer resulting in a complex and dens mass for kinetic façade design.
Figure 11
Fig. 11. Multilayered and complex kinetic facade form inspired by dense mass and curvature intersected vectors.
4. Daylight performance evaluation criteria
Daylight performance of the complex kinetic facade has been studied through climate-based metrics comprising spatial Daylight Autonomy (DA), Useful Daylight Illuminance (UDI), Exceeded Useful Daylight Illuminance (EUDI) and luminance-based metric including Daylight Glare Probability (DGP) [26]. sDA is identified as “the percentage of the occupied hours of the year when a minimum illuminance threshold is met by daylight alone” and for a point to be considered ‘daylit,’ the sDA at the point has to be 50%, in short sDA 300 lux (50%) [26]. According to Nabil and Mardaljevic 2005, “Useful daylight illuminances are defined as those illuminances that fall within the range 100–3000 lx., while EUDI (UDI > 3000 Lx) flags on over-supply of daylight near the façade” might lead to visual and/or thermal discomfort [25,26]. Glare is a human sensation, defined by Harper Collins, “describes light within the field of vision that is brighter than brightness which the eyes are adapted [25]”. The increasingly popular discomfort glare metric suggested by Wienold and Christofersen [26,53] is Daylight Glare Probability, which uses “CCD Camera based luminance mapping technology.” Furthermore, DGP has been categorized into four groups comprising imperceptible (30-35), perceptible (35-40), disturbing (40-45) and intolerable (45-100) [25]. In particular, DGP has been measured at points assigned to occupants’ positions in the room.
The simulation is performed using Rhinoceros®, Grasshopper, and Diva for analyzing daylighting. The simulation is made assuming that the office building is located in Yazd, Iran. Yazd has been classified as a hot desert climate (BWh), which has a clear sky based on Koppen climate classification [54]. Furthermore, Yazd weather data used for the simulation process are available from the EnergyPlus website and arranged by the World Meteorological Organization region and Country [55]. The width and depth of the floor plan are respectively 4.2 m and 7 m. Building elements are modeled with a thickness of 0.2 m for walls, 0.3 m for ceiling and floor. The height of the room from the top of the floor to the bottom of the ceiling is 2.8 m. Moreover, the window is located on the south façade with a ratio of 0.85 for the window to wall (Fig. 12). Climate based metrics including spatial Daylight Autonomy (sDA), Useful Daylight Illuminance (UDI), and Exceeded Useful Daylight Illuminance (EUDI) are calculated annually for every individual façade configuration. The luminance metric to evaluate visual discomfort is daylight glare probability (DGP) which is evaluated regarding the kinetic façade alternatives on the solstice and equinox days, containing December 21st, March 21st and June 21st [25,26]. Also, basic elements for studying daylight performance simulation defined in Table 1. The following assumptions are applied to the daylight performance simulation: clear sky with sun, minimum of 300 Lux on the work plane in height of 0.85 meter from the floor, occupancy schedule (8-16), a grid of sensors will be 0.5 m wide in Y and X directions, no shading and artificial light [25].
4.1. Base case (plain window room)
The evaluation of daylight performance of plain window (base case) through climate-based daylight metrics show that not enough useful daylight is provided to satisfy occupants’ requirements. Although enough daylight is admitted into the room (satisfactory sDA 93.8% of the time), the UDI amount (16.66%) indicates that most of the admitted light is higher than 3000 Lux, resulting in visual & thermal discomfort (Fig. 13). A value of EUDI (76.75%) proves the results. For the prediction of the risk of glare, most of the cases are in the intolerable range (Table 2). It indicates the complete visual discomfort for the occupants who suffer from daylight glare throughout the year.
Figure 13
Fig. 13. Test room model for climate -luminance based daylight metrics evaluations. (a) Plan of test room and work plane position (b) The interaction between the façade and sun radiation.
Table 2
Table 2. Plain window room daylight performance Glare probability evaluation for different scenarios based on sun-timing position and occupant position.
4.2. Daylight performance simulation of kinetic facade form’s alternatives
Visual comfort and daylight performance of the complex kinetic façade have been investigated through 625 different configurations due to fractional irregular points distributions in every layer. The daylight performance results of different alternatives are compared together as well as with the base case (simple plain window). Table 3 displays the complex geometries that are chosen based on the maximum and minimum values of annual climate-based daylight metrics. The kinetic façade provides four different classes that each of them has four individual layers. Based on the layer’s point distribution (regular or irregular), the 625 alternatives are generated (Fig. 9) The complex geometries are changed due to the different shuffling ranges (0-1) with an interval of 0.25. It causes irregular points distributions in each layer resulting in reaching complex façade geometries (Fig. 11).
Table 3
Table 3. The selected complex geometries based on the minimum and maximum annual climate-based daylight metrics’ values.
The annual climate-based daylight metrics clearly show the high potential of the kinetic complex façade for meeting the occupants’ daylight performance requirements. A closer look at Table 3 reveals that the kinetic complex façade can admit adequate daylight into space while preventing overheating by blocking the direct sun radiation. In particular, the kinetic façade can be changed from the simple geometry to the complex one for providing the different ranges of spatial Daylight Autonomy (sDA), Useful Daylight Illuminance (UDI), and Exceed Useful Daylight Illuminance (EUDI) between (36.2-63.7), (67.77-88.61), (3.33-25.33) respectively. Although the minimum value of the UDI is larger than 55%, the ranges of sDA and EUDI can be a reason for visual discomfort and overheating in the space. Indeed, the increase of the sDA causes a dramatic growth of the EUDI value from 6.55 to 23.55. Therefore, the façade form can be a reason for daylight performance as well as visual discomfort and overheating nearby the facade at the same time. Using an optimal façade form can provide occupants’ daylight performance while preventing visual discomfort. It can improve the UDI value while reducing the EUDI and keeping the sDA value in the acceptable range (50%).
Figure 10(a) demonstrates that the same points distribution in the layers resulting in the simple façade geometries while figure 10B indicates the different points distributions in each layer can generate the complex façade. Due to regular and irregular points’ distribution in every layer, the façade configuration can be evolved from a simple geometry to a complex one. The annual climate-based daylight metrics evaluation shows the optimal geometry can be achieved through the combination of simple and complex façade which provide adequate useful daylight while preventing visual discomfort and overheating. It appeared there is a direct relationship between spatial Daylight Autonomy and Exceed Useful Daylight Illuminance based on the daylight parametric simulation. Thus, the simulation result of the 625 alternatives can be filtered by the minimum requirement of sDA [26] and to minimize the EUDI value.
4.2.1. Interpreting the parametric daylight simulation results
The simulation results have been filtered based on the minimum sDA of 50% with 1% safety and maximum EUDI of 10%. First, the 625 kinetic forms have been filtered by the sDA threshold resulting in the 157 alternatives met the criteria. Then, the maximum EUDI (10%) was applied that caused to reach 12 alternatives due to the requested conditions.
Table 4 briefly represents the nominated complex façade forms that meet the daylight performance criteria by reaching an average of 49.85, 84.46, 8.64 for sDA, UDI, and EUDI respectively. The complex form with irregular points distribution of (L1: 0.75, L2: 1, L3: 1, L4: 0) demonstrates the high potential for daylight performance regarding the base case by the dramatic improvement of 5.13 times for UDI and reduction of EUDI more than 90 %. The façade provides an opportunity for admitting the useful daylight as much as possible into space while preventing overheating through blocking and redirecting the direct radiation. In particular, the sDA metric value indicates the 50.6 percentage of the occupied hours of the year the minimum illuminance threshold is met by daylight alone.
Table 4
Table 4. The selected complex geometries based on the minimum sDA of 50% and maximum EUDI of 10% with the tolerance of 1% from the 625 kinetic façade alternatives.
Giving attention to the two best cases reveals that the two façades have the same change in point distribution when transiting from the third to the fourth layer (Fig. 13). The point distributions of the first façade in layers two and three remain constant and without change while it observes that its first layer is changed. In contrast, the second-best façade has three layers with the same point distributions. Therefore, two main patterns have been identified due to high potential of daylight performance. The first pattern has the second and third layers of points with the same point distribution while in the first and fourth layers the points are distributed individually (Fig. 14(a)). The second pattern is constituted through the same and constant points distribution of the first three layers with a change in the fourth layer (Fig. 14(b)).
Figure 14
Fig. 14. Annual climate-based daylight metrics evaluation of the complex façade forms: (a) The best complex facade (b) The second-best complex façade.
4.2.2. Luminance based metric evaluation of the best and second-best complex façades
Table 5 displays the DGP value of the best complex façade and the second-best one at a point in the middle of the room, 2.4 meters away from the window (Fig. 13(b)) on the solstice and equinox days. The complex kinetic forms show the significant performance for preventing visual discomfort by decreasing Daylight Glare Probability (DGP) compared to the base case in different days and hours. The DGP values are reduced by more than 17.28 %, 17.94 %, and 9.44 % at 9:00, 12:00, and 15:00 respectively on the 21st of March. Likewise, there is a reduction of 8 %,10.12 %, and 3.91 % at the same time on the 21st of June and a decrease of 60 %, 60.47 %, and 69.24 % on the 21st of December.
Table 5
Table 5. Complex kinetic facade Daylight Glare Probability (DGP) evaluation for the best and the second-best façade forms.
Although the base case mostly placed in the intolerable (DGP > 45) and disturbing (40 < DGP < 45) ranges, the both complex kinetic forms stand in the perceptible (35 < DGP < 40) and imperceptible (DGP < 35) ranges. Despite the dramatic decrease in the DGP value regarding the base case (100 % to 41%), The DGPs of the complex kinetic forms stand in the intolerable range on the 21st of September at 9:00 and 12:00.
5. Discussion
Many recent studies in the field of the kinetic[8,12] and responsive façade [56,57] have been performed that developed the grid-based modular forms through primary kinetic movements. Although, the facades’ forms are restricted in the simple shapes, learning from biological analogies reveals that plants and trees provide adjustable daylighting strategies employing the complex and curvature morphological changes.
Biomimicry and exploring bio-inspired strategies, such as plant adaptations, provide innovative design solutions for developing a climate-adaptive kinetic façade design. Design rules derived from biological systems provide an opportunity to achieve an adjustable configuration that changes from the static phase to the kinetic one. In this study, we have explored the biological analogies (tree morphology) through biomimicry morphological approach [22]. Considering the functional convergence between buildings and trees regarding daylighting and visual comfort reveals that trees filter, illuminate, and harness daylight through different ways consist of interception, redirection, scattering, and transmission. Thus, hierarchy functional convergence due to daylighting directs us to perform meaningful exploration and detecting morphological analogy from trees. The extracted forms and movements translate into the design solutions for the kinetic façade resulting in the complex and flexible form by using intersected-multilayered skin and kinetic vectors with curvature movements.
Visual comfort and daylight performance of the complex kinetic façade have been investigated through 625 different configurations due to the fractional irregular point distributions in every layer. The complex kinetic façades are evaluated employing the annual climate-based daylight metrics and luminance-based metric. Despite providing the different ranges of the climate-based daylight metrics values, it is necessary to choose the optimal kinetic façade geometry that solves the conflicts between the metrics. It can be designed to improve the UDI value while reducing the EUDI and keeping the sDA value in the acceptable range (50%).
The simulation result of this study confirms the high performance of the complex kinetic façade forms for improving daylight performance regarding the base case. Due to the annual climate-based daylight metrics, the best complex form improves the Useful Daylight Illuminance (UDI) 5.13 times more than the base case that causes to have the high rate of useful daylight in the interior space, even more than the interactive kinetic façade which developed by Hosseini et al (2019) [8]. Similarly, the complex façade intensely reduces the Exceed Useful Daylight Illuminance (EUDI) with a percentage of 90 % comparing the base case while keeping the spatial Daylight Autonomy (sDA) in the acceptable range (50.6 %). The façade daylight performance is similar to solar heat gains reduction of the Helio Trace Centre of Architecture and Media-ICT by only 81% and 85% respectively [7].
Due to the luminance-based metric, the complex kinetic form shows a significant performance for preventing visual discomfort by decreasing Daylight Glare Probability (DGP) compared to the base case in the solstice and equinox days. In particular, the façade decreases the DGP value with an average of 31.18 % regarding the base case on the 21st of March that changes the DGP range from intolerable into the imperceptible domain. Likewise, it is calculated the average reduction of 17.64 % for DGP value on the 21st of June that resulting in the imperceptible range and fully visual comforting space. Despite the average DGP reduction of 52.17 % on the 21st of September, we have two cases in the perceptible and disturbing zones while a case in the imperceptible. Overall, 66.67% of the scenarios locate in imperceptible, 22.22% in perceptible, and 11.11% in the disturbing ranges without any scenarios in the intolerable area. Comparing to the three-dimensional shape-change façade [8], there is an average reduction of 22.57% in the number of cases of imperceptible range. This function can be compensated by adding some detailed layers to the kinetic curvature elements which can redirect the direct radiation and prevent the visual discomfort as much as possible.
The study focuses on the concept design as an influential part of the kinetic design strategy that provides an idea to change from static into dynamic. This research is a fundamental study that shows how using a biomimicry functional-morphological approach can lead to detecting a kinetic design for improving occupants’ daylight performance. The study is a part of a proposal that develops a biomimetic kinetic shading façade. However, the findings of this study have to be seen in the light of some limitations. Further study can be investigating the kinetic mechanism and control logic of curvature vectors, interactive design due to occupant behavior, and the possibility of materialization. Besides, its daylight performance will be compared with other kinetic shading facades and conventional shading devices such as Venetian blind and light shelf. Due to methodology, the study just applied the parametric daylight simulation based on the daylight performance prediction guideline written by Reinhart (2011, 2019) for evaluating occupants’ visual comfort. Since the prediction of glare, as an important metric depends on a human sensation, the function of the interactive kinetic façade needs to be investigated through experimental study. The existence of kinetic structures, such as a wind-walking structure that walks in response to the wind [58], can support the possibility of materialization of the biomimetic kinetic shading façade. It might hint at new technologies for new moveable structures or ideas to support more innovative adaptive façade. Nevertheless, a materialization of this kind of façade requires a multidisciplinary team that can support expertise such as architecture, biologists, structural design, robotic science, and machine learning. The application of smart materials such as energy-efficient shape change and memory alloy materials for the kinetic facade should be considered as well. Last but not least, the concentration of this manuscript is more on the formal concept which might be supported with further discoveries in material and structural science.
6. Conclusion
Since the morphology of plants is a source of exploring and extracting unique adaptive strategies to light, the current study aims to develop a complex kinetic shading façade design for improving occupants’ daylight performance inspired by plant movements. Precisely, the tree’s morphology is investigated to extract the daylight biomimicry principles and translate them into the kinetic movements. Considering the functional convergence between buildings and trees regarding daylighting and visual comfort reveals that trees filter, illuminate, and harness daylight through different ways consist of interception, redirection, scattering, and transmission. Due to trees ‘morphology, there are many options to control daylight comprising complex mass through intersected elements, plant dense mass, leaf curvature vectors. The extracted forms and movements translate into the design solutions for the kinetic façade resulting in the complex and flexible form by using intersected-multilayered skin and kinetic vectors with curvature movements.
The comprehensive simulations of the annual climate-based daylight metrics and luminance-based metric confirm the high performance of the bio-inspired complex kinetic façade for improving occupants’ daylight performance and preventing visual discomfort in comparison with the simple plain window as the base case. The study of 625 façade forms shows the complex kinetic façade achieves the high rate of the Useful Daylight Illuminance by 85.5% while decreases the solar heat gains more than 90% due to the base case. More importantly, the facade keeps the spatial Daylight Autonomy (sDA) in the acceptable range (50.6 %). Due to the luminance-based metric, the complex kinetic form shows a significant performance for preventing visual discomfort by decreasing Daylight Glare Probability (DGP) compared to the base case in the solstice and equinox days. Overall, 66.67% of the scenarios locate in imperceptible, 22.22% in perceptible, and 11.11% in the disturbing ranges without any scenarios in the intolerable area. In addition, the multilayered kinetic façade provides daylight performance improvement based on climate-based daylight metrics evaluation, especially the best case achieves sDA, UDI, and EUDI of 50.6, 85.5, 7.55 respectively.
The study proves the high potential of the biomimicry morphological approach for meaningful exploration and detecting suitable analogy due to the functional convergence. However, the implementation of the bio-inspired complex kinetic façade needs an interdisciplinary collaboration, especially from material and structural experts. Indeed, the concept of the complex façade forms can be established through smart materials that change their properties such as elasticity and light-transmitting. A possibility of view to outside as one of the advantages of this faced morphology will be investigated in the future work as well.
Contributions
S. M. Hosseini: Conceptualization, Methodology, Writing-original draft, Visualization, Investigation, Validation, Software, Data curation, Writing- review & editing. F. Fadli: Writing- review & editing. M. Mohammadi: Writing- review & editing.
Declaration of competing interest
The authors report no conflicting interests regarding this article. The authors are solely responsible for the content therein.
References
- ASHRAE Press, 4 - Architectural Design Impacts, in The ASHRAE GreenGuide (Second edition), Burlington: Butterworth-Heinemann, 2006, pp. 55–72. https://doi.org/10.1016/b978-193374207-6/50007-4
- I. G. Dino, An evolutionary approach for 3D architectural space layout design exploration, Automation in Construction 69 (2016) 131–150. https://doi.org/10.1016/j.autcon.2016.05.020
- R. Jakobiak and A. Schulz, 2.5 Daylight direction using moving deflectors, in MOVEArchitecture in Motion - Dynamic Components and Elements, Berlin, Basel: Birkhäuser, 2010. https://doi.org/10.1515/9783034608541.140
- S. M. Hosseini, M. Mohammadi, A. Rosemann, T. Schröder, and J. Lichtenberg, A morphological approach for kinetic façade design process to improve visual and thermal comfort: Review, Building and Environment 153 (2019) 186–204. https://doi.org/10.1016/j.buildenv.2019.02.040
- Y. Ostermeyer, 2.3 Solar gain in context, in MOVEArchitecture in Motion - Dynamic Components and Elements, Berlin, Basel: Birkhäuser, 2010.
- Al Bahr Towers, Al Bahr Towers | Office & Workplace | AHR | Architects and Building Consultants, 2020. http://www.ahr-global.com/Al-Bahr-Towers (accessed Aug. 02, 2019).
- J. M. J. Alkhayyat, Design strategy for adaptive kinetic patterns: Creating a generative design for dynamic solar shading systems (M.Sc. thesis. Manchester, UK: University of Salford, 2013.
- S. M. Hosseini, M. Mohammadi, and O. Guerra-Santin, Interactive kinetic façade: Improving visual comfort based on dynamic daylight and occupant’s positions by 2D and 3D shape changes, Building and Environment 165 (2019) 106396. https://doi.org/10.1016/j.buildenv.2019.106396
- K. Konis and S. Selkowitz, Innovative Daylighting Systems, in Effective Daylighting with High-Performance Facades: Emerging Design Practices, K. Konis and S. Selkowitz, Eds. Cham: Springer International Publishing, 2017, pp. 101–155. https://doi.org/10.1007/978-3-319-39463-3_3
- R. Romano, L. Aelenei, D. Aelenei, and E. S. Mazzucchelli, What is an adaptive façade? Analysis of Recent Terms and definitions from an international perspective, Journal of Facade Design and Engineering 6 (2018) 65–76. https://doi.org/10.7480/jfde.2018.3.2478
- A. Tabadkani, A. Roetzel, H. X. Li, and A. Tsangrassoulis, Design approaches and typologies of adaptive facades: A review, Automation in Construction 121 (2021) 103450. https://doi.org/10.1016/j.autcon.2020.103450
- S. M. Hosseini, M. Mohammadi, T. Schröder, and O. Guerra-Santin, Integrating interactive kinetic façade design with colored glass to improve daylight performance based on occupants’ position, Journal of Building Engineering 31 (2020) 101404. https://doi.org/10.1016/j.jobe.2020.101404
- W. Zuk and H. C. Roger, Kinetic architecture. Van Nostrand Reinhold, 1970.
- J. M. Benyus, Biomimicry: innovation inspired by nature. New York: Perennial, 2002.
- M. Imani, M. Donn, and Z. Balador, Bio-inspired Materials: Contribution of Biology to Energy Efficiency of Buildings, in Handbook of Ecomaterials, L. M. T. Martínez, O. V. Kharissova, and B. I. Kharisov, Eds. Cham: Springer International Publishing, 2019, pp. 2213–2236. https://doi.org/10.1007/978-3-319-68255-6_136
- E. Lurie-Luke, Product and technology innovation: What can biomimicry inspire?, Biotechnology Advances 32 (2014) 1494–1505. https://doi.org/10.1016/j.biotechadv.2014.10.002
- N. Ramzy and H. Fayed, Kinetic systems in architecture: New approach for environmental control systems and context-sensitive buildings, Sustainable Cities and Society 1 (2011) 170–177. https://doi.org/10.1016/j.scs.2011.07.004
- N. A. Megahed, Understanding kinetic architecture: typology, classification, and design strategy, Architectural Engineering and Design Management 13 (2017) 130–146. https://doi.org/10.1080/17452007.2016.1203676
- S. Schleicher, J. Lienhard, S. Poppinga, T. Speck, and J. Knippers, A methodology for transferring principles of plant movements to elastic systems in architecture, Computer-Aided Design 60 (2015) 105–117. https://doi.org/10.1016/j.cad.2014.01.005
- S. Fouad, Design methodology: Kinetic architecture. Architectural Engineering, Alexandria University, 2012.
- M. López, R. Rubio, S. Martín, and Ben Croxford, How plants inspire façades. From plants to architecture: Biomimetic principles for the development of adaptive architectural envelopes, Renewable and Sustainable Energy Reviews 67 (2017) 692–703. https://doi.org/10.1016/j.rser.2016.09.018
- L. Badarnah, Form Follows Environment: Biomimetic Approaches to Building Envelope Design for Environmental Adaptation, Buildings 7 (2017) 40. https://doi.org/10.3390/buildings7020040
- A. N. E. Houda and D. Mohamed, Advanced Building Skins Inspired From Plants Adaptation Strategies to Environmental Stimuli: A Review, in 2018 International Conference on Applied Smart Systems (ICASS), Nov. 2018, pp. 1–7. https://doi.org/10.1109/icass.2018.8651949
- Gehan. A. N. Radwan and N. Osama, Biomimicry, an Approach, for Energy Effecient Building Skin Design, Procedia Environmental Sciences 34 (2016) 178–189. https://doi.org/10.1016/j.proenv.2016.04.017
- C. Reinhart, Daylight performance predictions, Building Performance Simulation for Design and Operation,. Spon Press, 2011. https://doi.org/10.1201/9780429402296-7
- C. Reinhart, “Daylight performance predictions,” in Building Performance Simulation for Design and Operation, 2nd Edition., London: Routledge, 2019, p. 792:221–269. https://doi.org/10.1201/9780429402296-7
- K. M. Al-Obaidi, M. Azzam Ismail, H. Hussein, and A. M. Abdul Rahman, Biomimetic building skins: An adaptive approach, Renewable and Sustainable Energy Reviews 79 (2017) 1472–1491. https://doi.org/10.1016/j.rser.2017.05.028
- M. López, R. Rubio, S. Martín, B. Croxford, and R. Jackson, Active materials for adaptive architectural envelopes based on plant adaptation principles, Journal of Facade Design and Engineering 3 (2015) 27–38. https://doi.org/10.3233/fde-150026
- R. C. G. M. Loonen, Bio-inspired Adaptive Building Skins, in Biotechnologies and Biomimetics for Civil Engineering, F. Pacheco Torgal, J. A. Labrincha, M. V. Diamanti, C.-P. Yu, and H. K. Lee, Eds. Cham: Springer International Publishing, 2015, pp. 115–134. https://doi.org/10.1007/978-3-319-09287-4_5
- H. S. M. Shahin, Adaptive building envelopes of multistory buildings as an example of high performance building skins, Alexandria Engineering Journal 58 (2019) pp. 345–352. https://doi.org/10.1016/j.aej.2018.11.013
- Nick. Baker, Daylight design of buildings. London : James & James, 2002.
- G. Pohl and W. Nachtigall, Biological Support and Envelope Structures and their Counterparts in Buildings, in Biomimetics for Architecture & Design: Nature - Analogies - Technology, G. Pohl and W. Nachtigall, Eds. Cham: Springer International Publishing, 2015, pp. 131–177. https://doi.org/10.1007/978-3-319-19120-1_5
- G. Schieber et al., Hindwings of insects as concept generator for hingeless foldable shading systems, Bioinspir. Biomim. 13 (2017) 016012. https://doi.org/10.1088/1748-3190/aa979c
- H. Jin, E. Hertzsch, and G. Pohl, “Facade Design and Performance.” https://archive.handbook.unimelb.edu.au/view/2011/abpl90268/ (accessed Mar. 03, 2020).
- Y. Xing, P. Jones, M. Bosch, I. Donnison, M. Spear, and G. Ormondroyd, Exploring design principles of biological and living building envelopes: what can we learn from plant cell walls?, Intelligent Buildings International 10 (2018) 78–102. https://doi.org/10.1080/17508975.2017.1394808
- E. Hertzsch, 13 - Sustainable buildings: biomimicry and textile applications, in Textiles, Polymers and Composites for Buildings, G. Pohl, Ed. Woodhead Publishing, 2010, pp. 375–397. https://doi.org/10.1533/9780845699994.2.375
- G. Pohl and W. Nachtigall, Products and Architecture: Examples of Biomimetics for Buildings, in Biomimetics for Architecture & Design: Nature - Analogies - Technology, G. Pohl and W. Nachtigall, Eds. Cham: Springer International Publishing, 2015, pp. 179–312. https://doi.org/10.1007/978-3-319-19120-1_6
- I. Mazzoleni, Architecture Follows Nature-Biomimetic Principles for Innovative Design. CRC Press, 2013. https://doi.org/10.1201/b14573
- Z. Han et al., Biomimetic multifunctional surfaces inspired from animals, Advances in Colloid and Interface Science 234 (2016) 27–50. https://doi.org/10.1016/j.cis.2016.03.004
- F. Fadli, P. Bahrami, I. Susorova, M. Tabibzadeh, S. Zaina, and E.-S. El-Ekhteyar, Bio-Facades; An Innovative Design Solution Towards Sustainable Architecture in Hot Arid Zones, Mar. 2016, vol. 2016, no. 1, p. EEPP3394. https://doi.org/10.5339/qfarc.2016.eepp3394
- J. F. V. Vincent, “Adaptive Structures – Some Biological Paradigms,” in Adaptive Structures, John Wiley & Sons, Ltd, 2007, pp. 261–285. https://doi.org/10.1002/9780470512067.ch10
- Y. Forterre, Slow, fast and furious: understanding the physics of plant movements, J Exp Bot 64 (2013) 4745–4760. https://doi.org/10.1093/jxb/ert230
- A. Körner et al., Flectofold—a biomimetic compliant shading device for complex free form facades, Smart Mater. Struct. 27 (2018) 017001. https://doi.org/10.1088/1361-665x/aa9c2f
- S. Li and K. W. Wang, Plant-inspired adaptive structures and materials for morphing and actuation: a review, Bioinspir. Biomim. 12 (2016) 011001. https://doi.org/10.1088/1748-3190/12/1/011001
- O. Speck, D. Speck, R. Horn, J. Gantner, and K. P. Sedlbauer, Biomimetic bio-inspired biomorph sustainable? An attempt to classify and clarify biology-derived technical developments, Bioinspir. Biomim. 12 (2017) 011004. https://doi.org/10.1088/1748-3190/12/1/011004
- R. Vanaga and A. Blumberga, First Steps to Develop Biomimicry Ideas, Energy Procedia 72 (2015) 307–309. https://doi.org/10.1016/j.egypro.2015.06.044
- G. Pohl and W. Nachtigall, Buildings, Architecture, and Biomimetics, in Biomimetics for Architecture & Design: Nature - Analogies - Technology, G. Pohl and W. Nachtigall, Eds. Cham: Springer International Publishing, 2015, pp. 9–24. https://doi.org/10.1007/978-3-319-19120-1_2
- C. Tavsan, F. Tavsan, and E. Sonmez, Biomimicry in Architectural Design Education, Procedia - Social and Behavioral Sciences 182 (2015) 489–496. https://doi.org/10.1016/j.sbspro.2015.04.832
- M. S. Aziz and A. Y. El sherif, Biomimicry as an approach for bio-inspired structure with the aid of computation, Alexandria Engineering Journal 55 (2016) 707–714. https://doi.org/10.1016/j.aej.2015.10.015
- L. Badarnah, Light Management Lessons from Nature for Building Applications, Procedia Engineering 145 (2016) 595–602. https://doi.org/10.1016/j.proeng.2016.04.049
- L. H. Shu, K. Ueda, I. Chiu, and H. Cheong, Biologically inspired design, CIRP Annals 60 (2011) 673–693. https://doi.org/10.1016/j.cirp.2011.06.001
- L. Badarnah, Water Management Lessons from Nature for Applications to Buildings, Procedia Engineering 145 (2016) 1432–1439. https://doi.org/10.1016/j.proeng.2016.04.180
- J. Wienold and J. Christoffersen, Evaluation methods and development of a new glare prediction model for daylight environments with the use of CCD cameras, Energy and Buildings 38 (2006) 743–757. https://doi.org/10.1016/j.enbuild.2006.03.017
- D. Chen and H. W. Chen, Using the Köppen classification to quantify climate variation and change: An example for 1901–2010, Environmental Development 6 (2013) 69–79. https://doi.org/10.1016/j.envdev.2013.03.007
- National Renewable Energy Laboratory, “Weather Data by Location, Asia WMO Region 2 - Iran - Islamic Republic of,” EnergyPlus, 2019. https://energyplus.net/weather-location/asia_wmo_region_2/IRN//IRN_Yazd.408210_ITMY (accessed Apr. 16, 2019).
- A. Tabadkani, M. Valinejad Shoubi, F. Soflaei, and S. Banihashemi, Integrated parametric design of adaptive facades for user’s visual comfort, Automation in Construction 106 (2019) 102857. https://doi.org/10.1016/j.autcon.2019.102857
- R. A. Rizi and A. Eltaweel, A user detective adaptive facade towards improving visual and thermal comfort, Journal of Building Engineering 33 (2021) 101554. https://doi.org/10.1016/j.jobe.2020.101554
- Kamil Sharaidin, Kinetic facades: towards design for environmental performance, 2014. https://doi.org/10.1088/1361-665x/aa9c2f
Copyright © 2021 The Author(s). Published by solarlits.com.
 HOME
HOME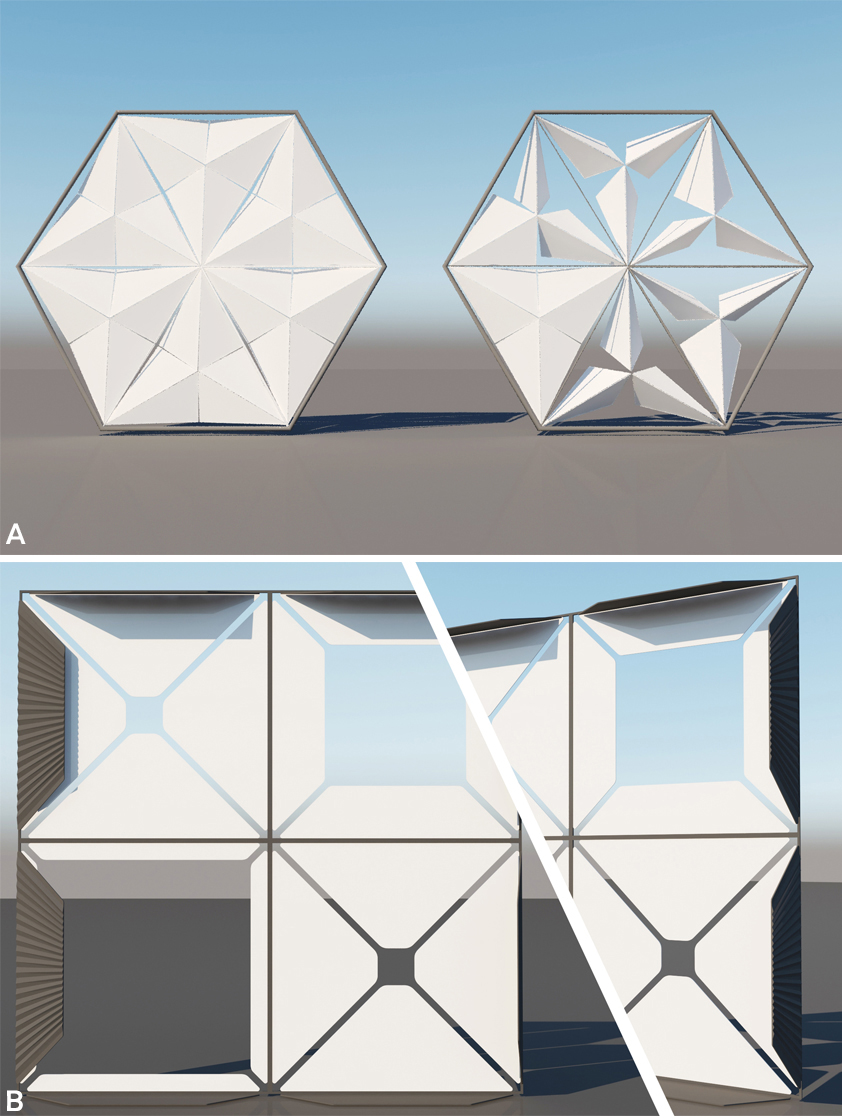 Figure 1
Figure 1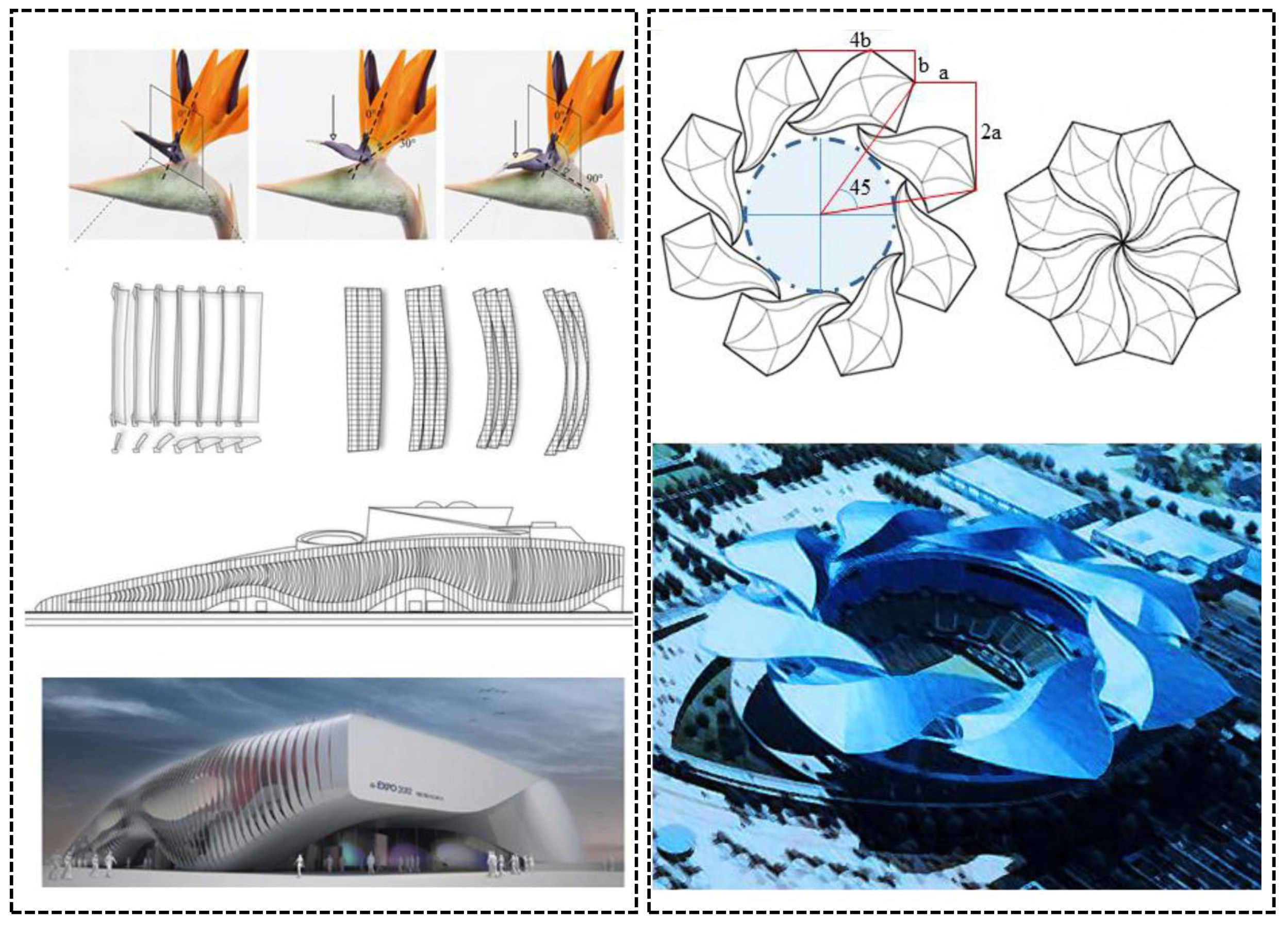 Figure 2
Figure 2 Figure 3
Figure 3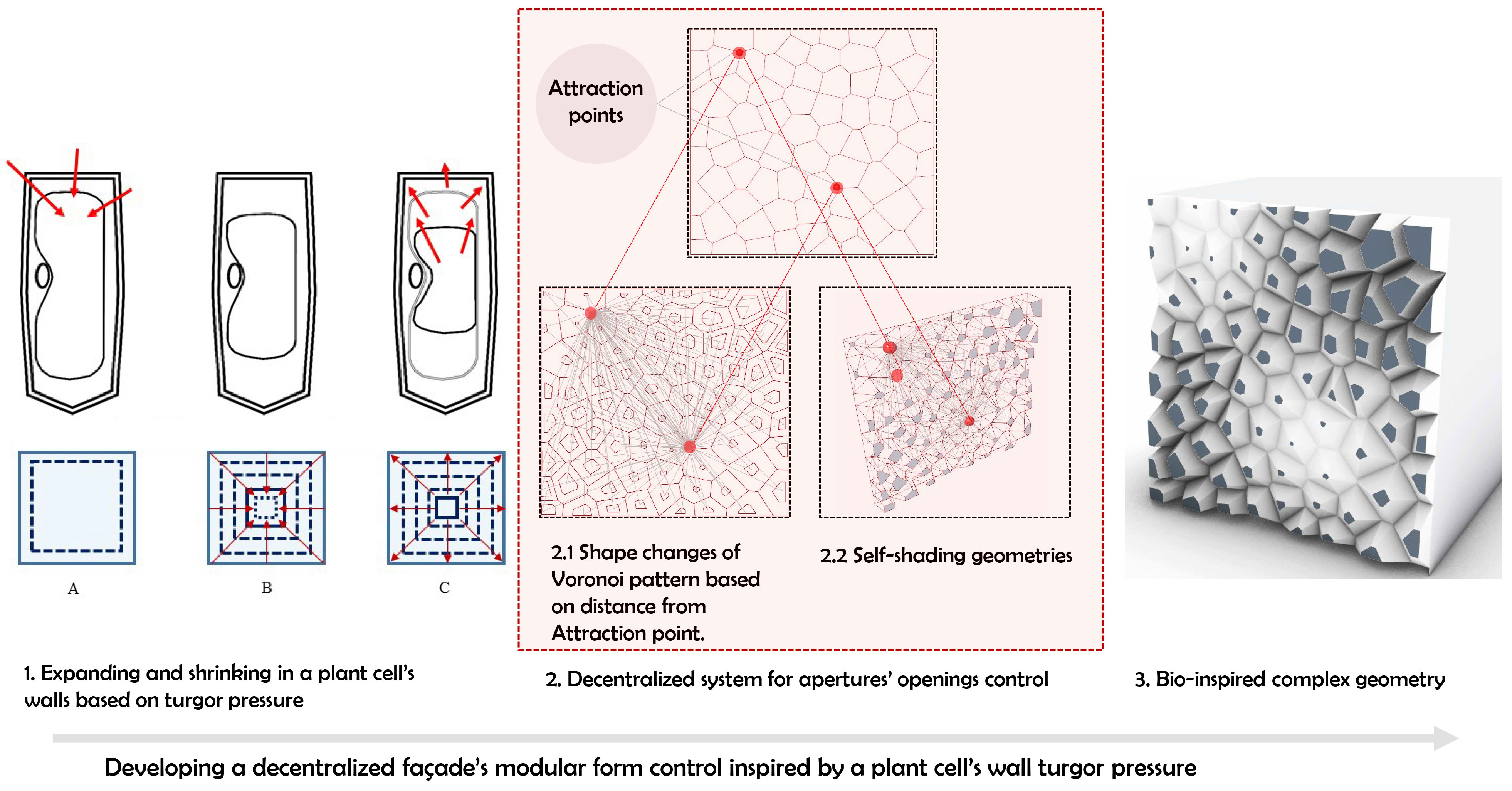 Figure 4
Figure 4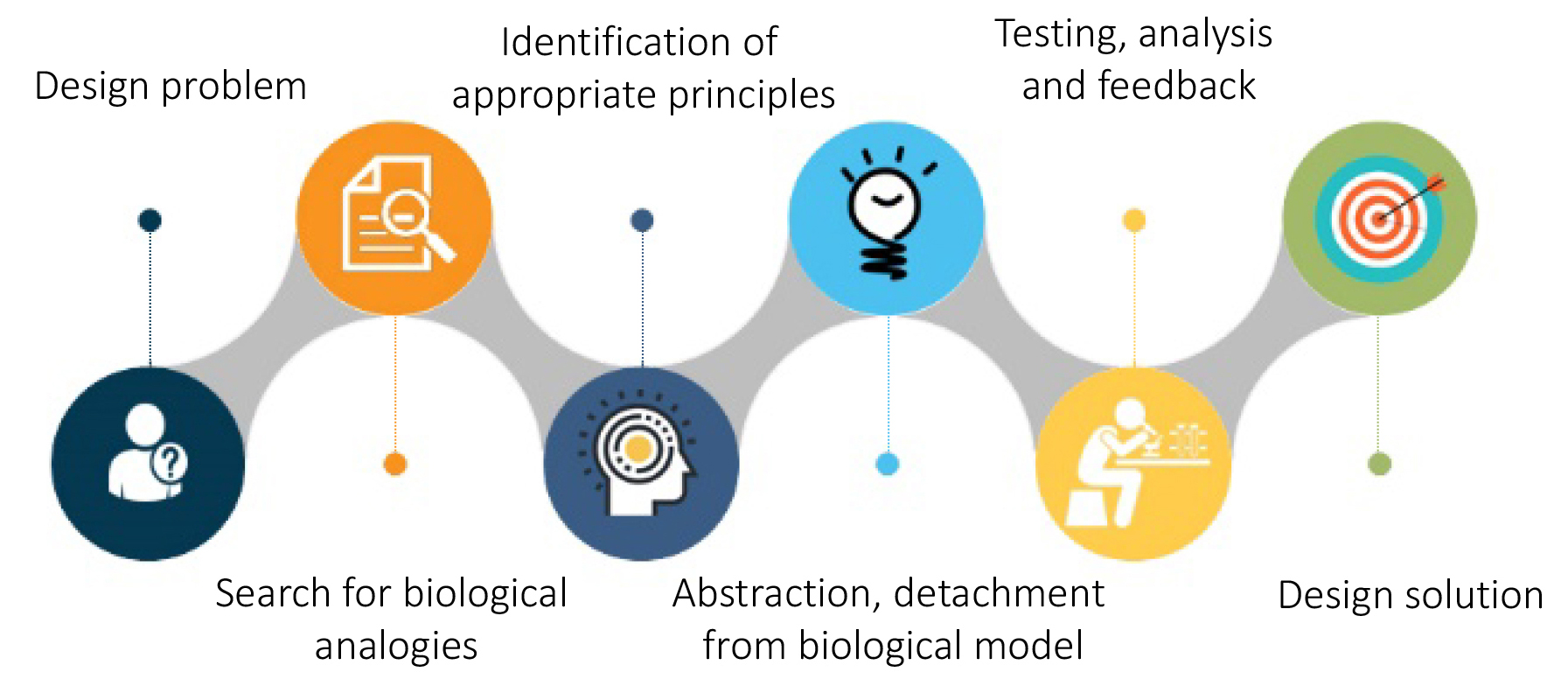 Figure 5
Figure 5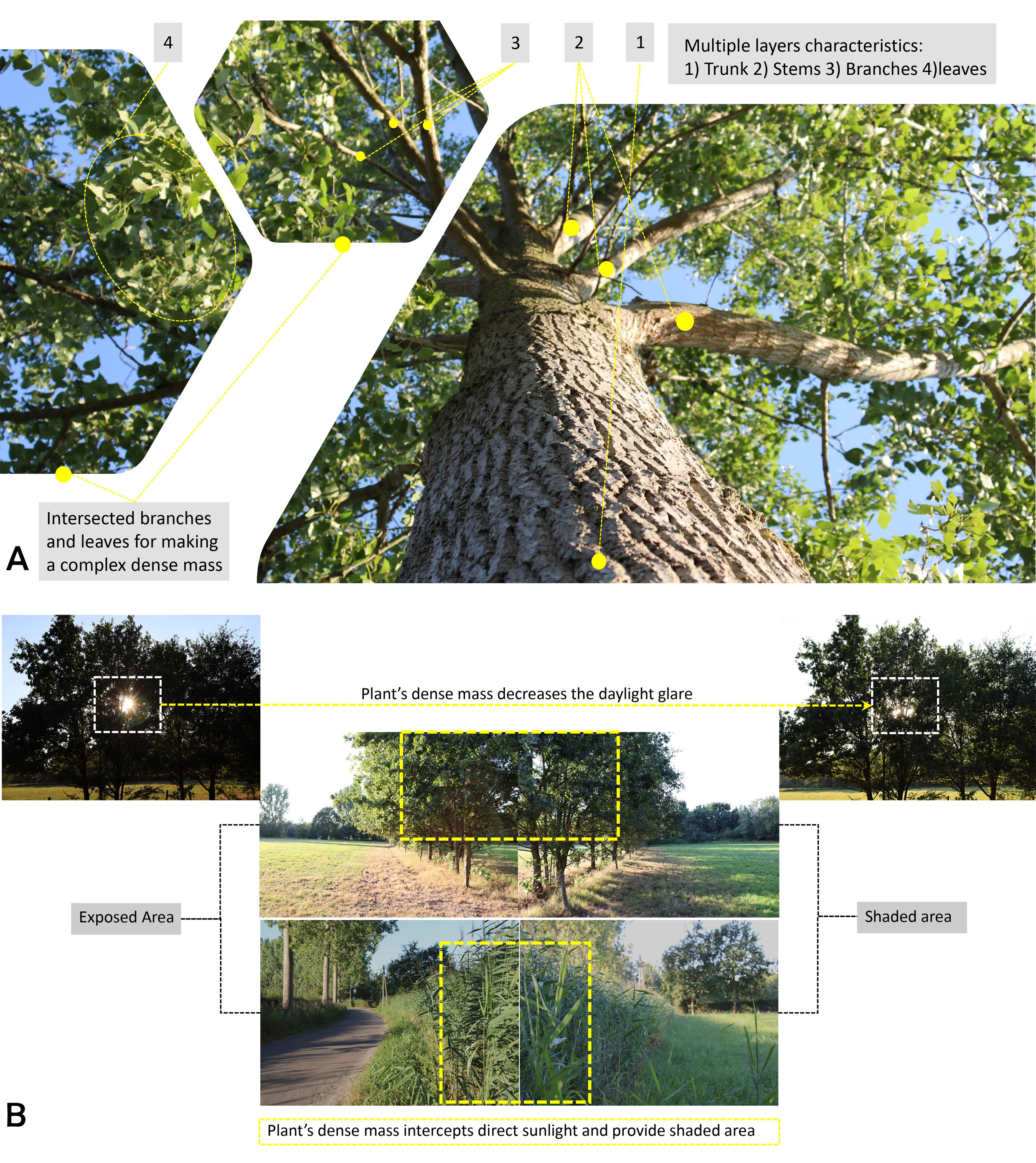 Figure 6
Figure 6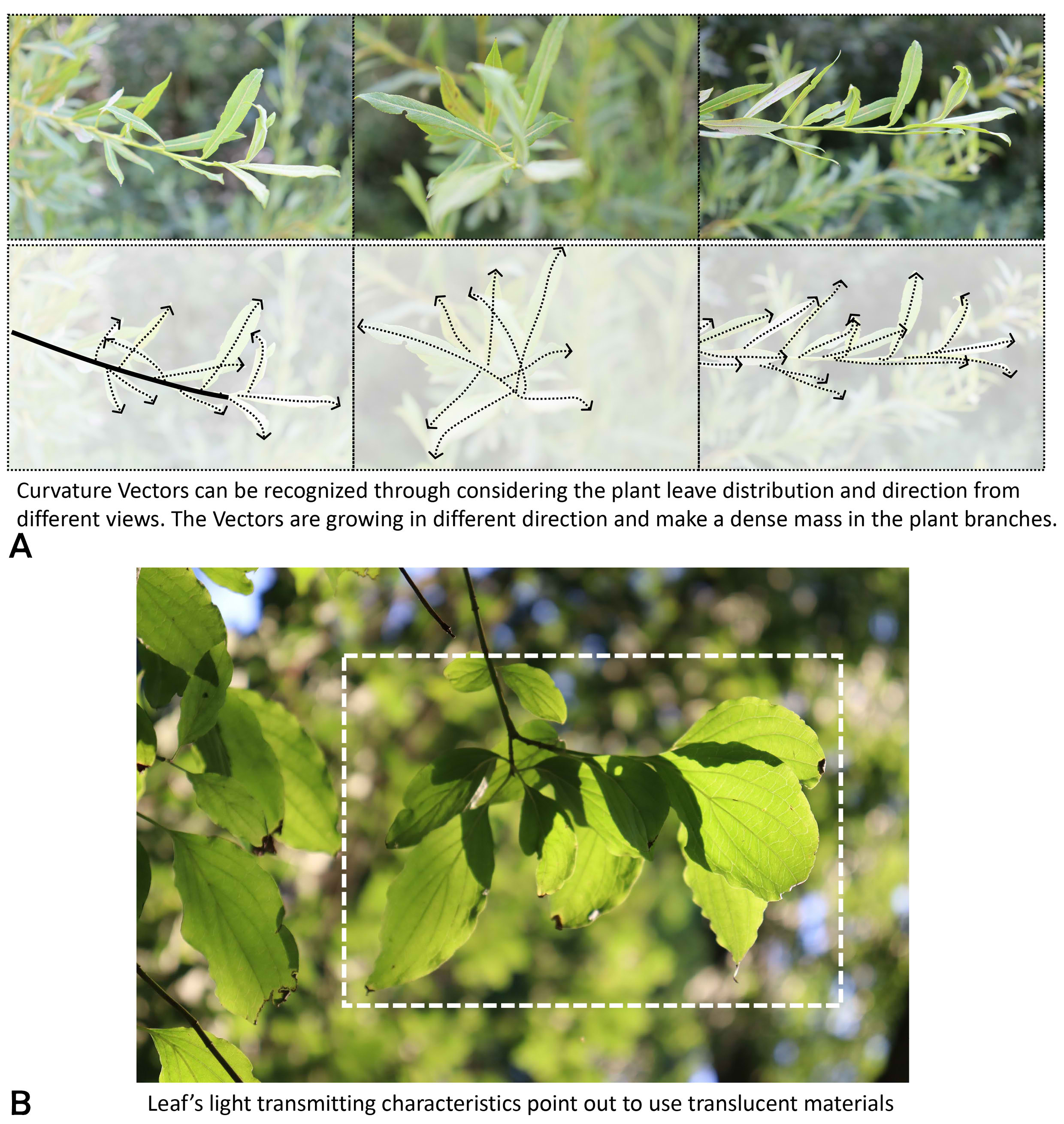 Figure 7
Figure 7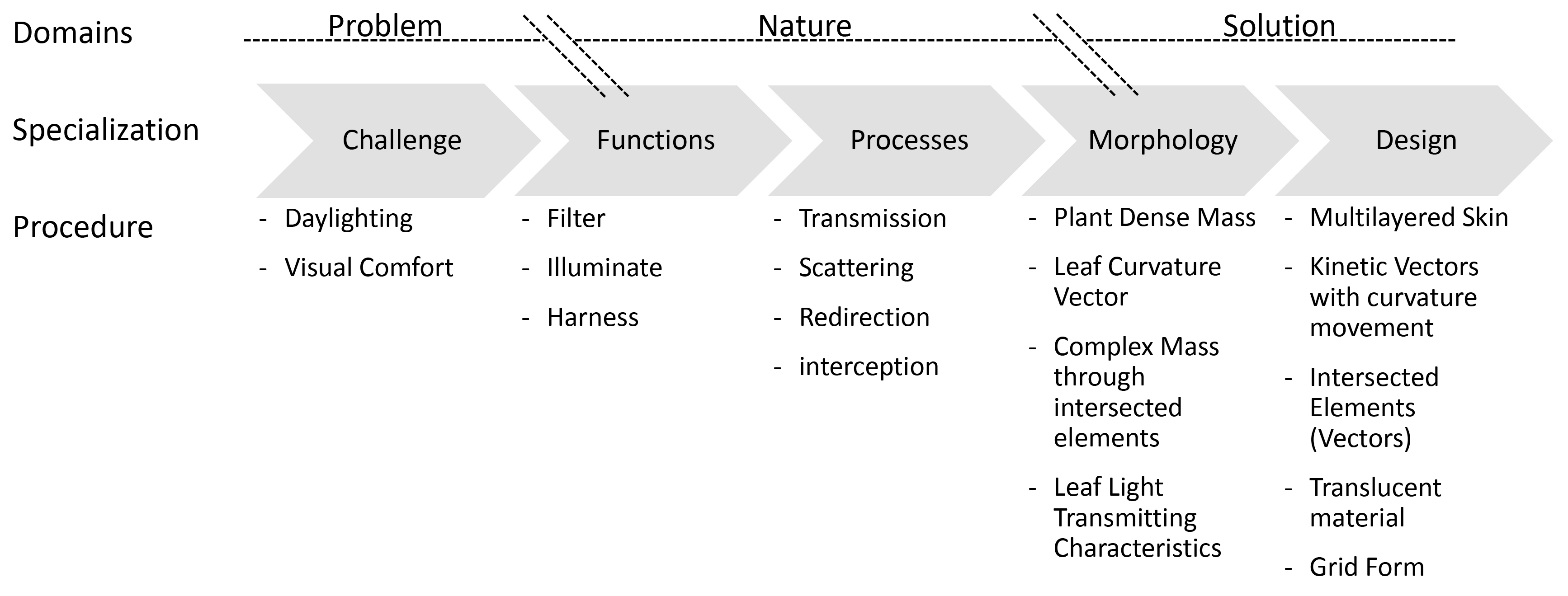 Figure 8
Figure 8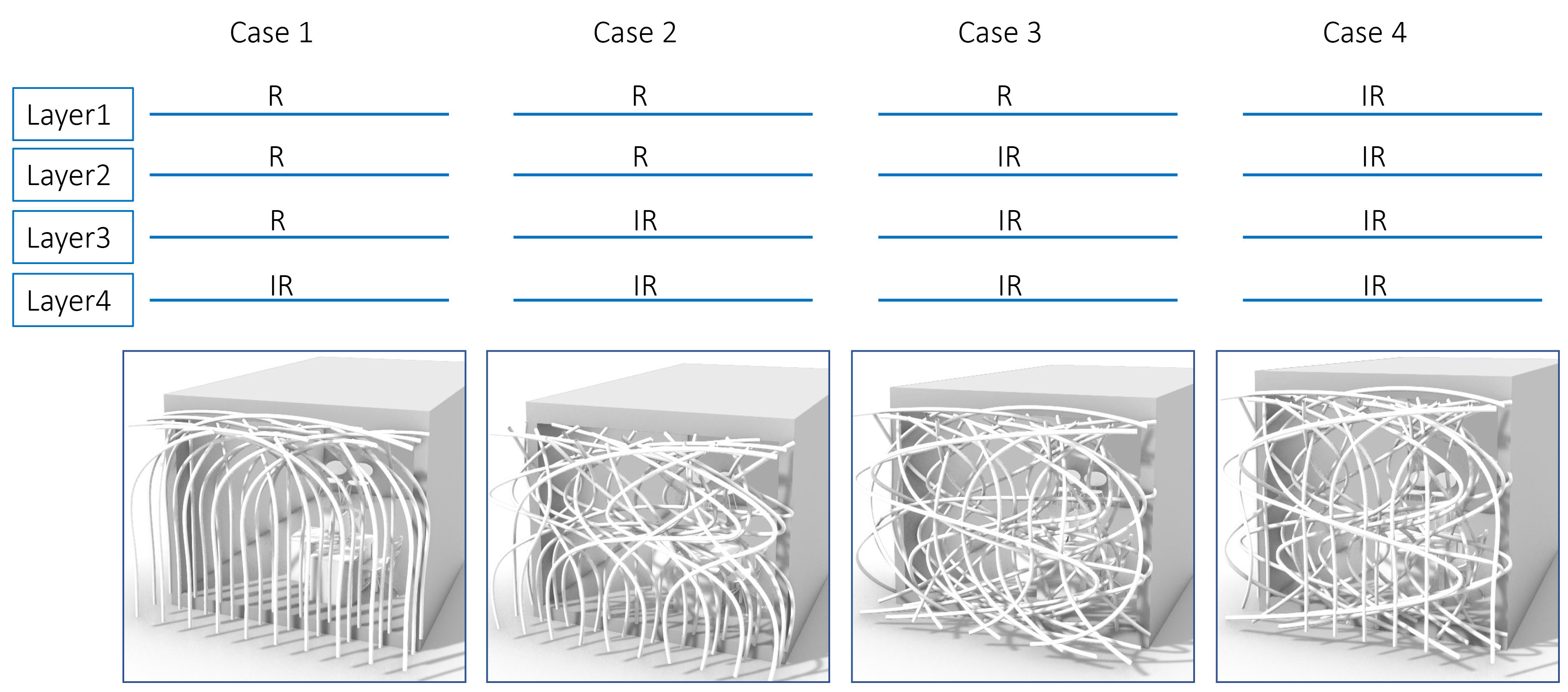 Figure 9
Figure 9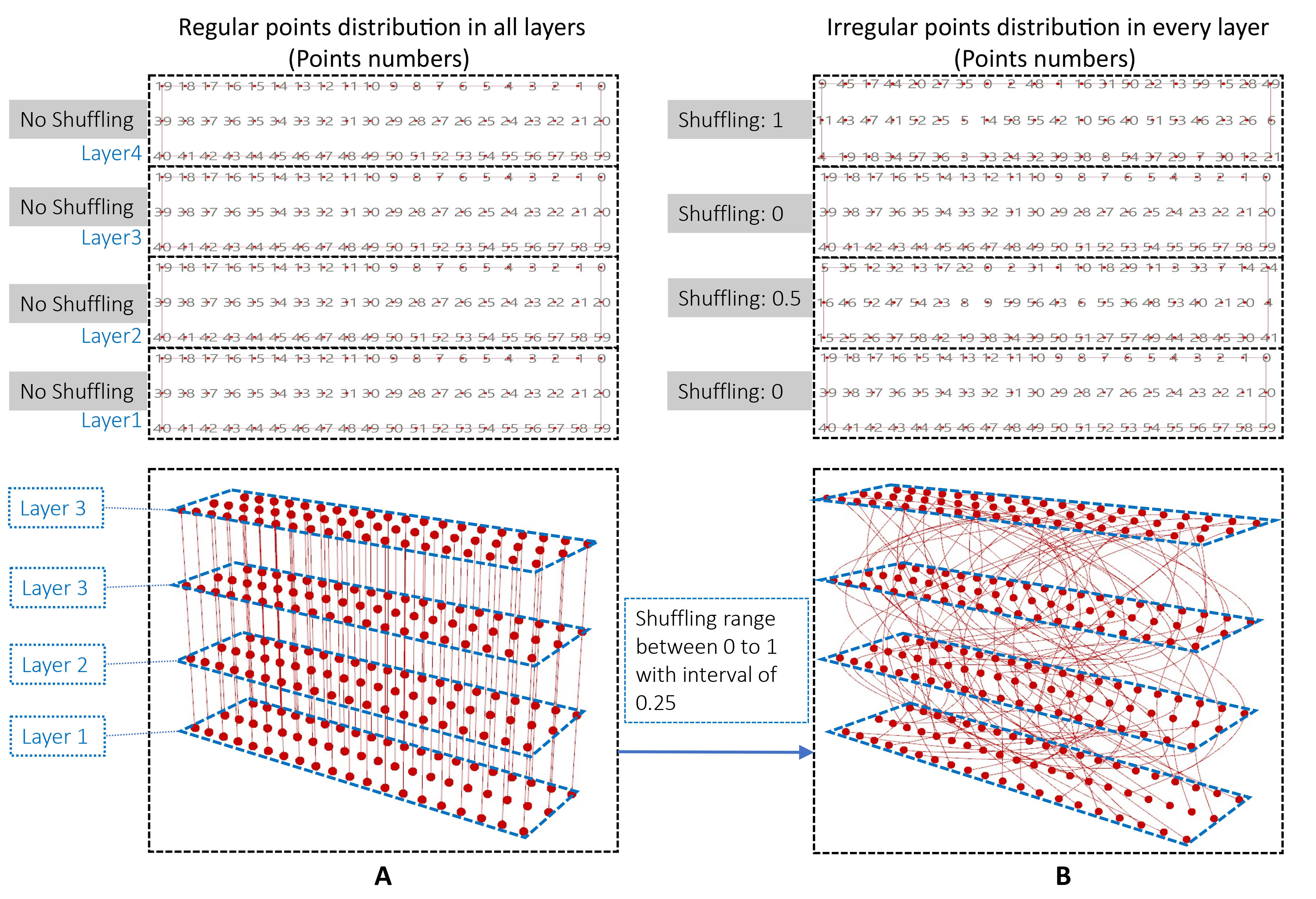 Figure 10
Figure 10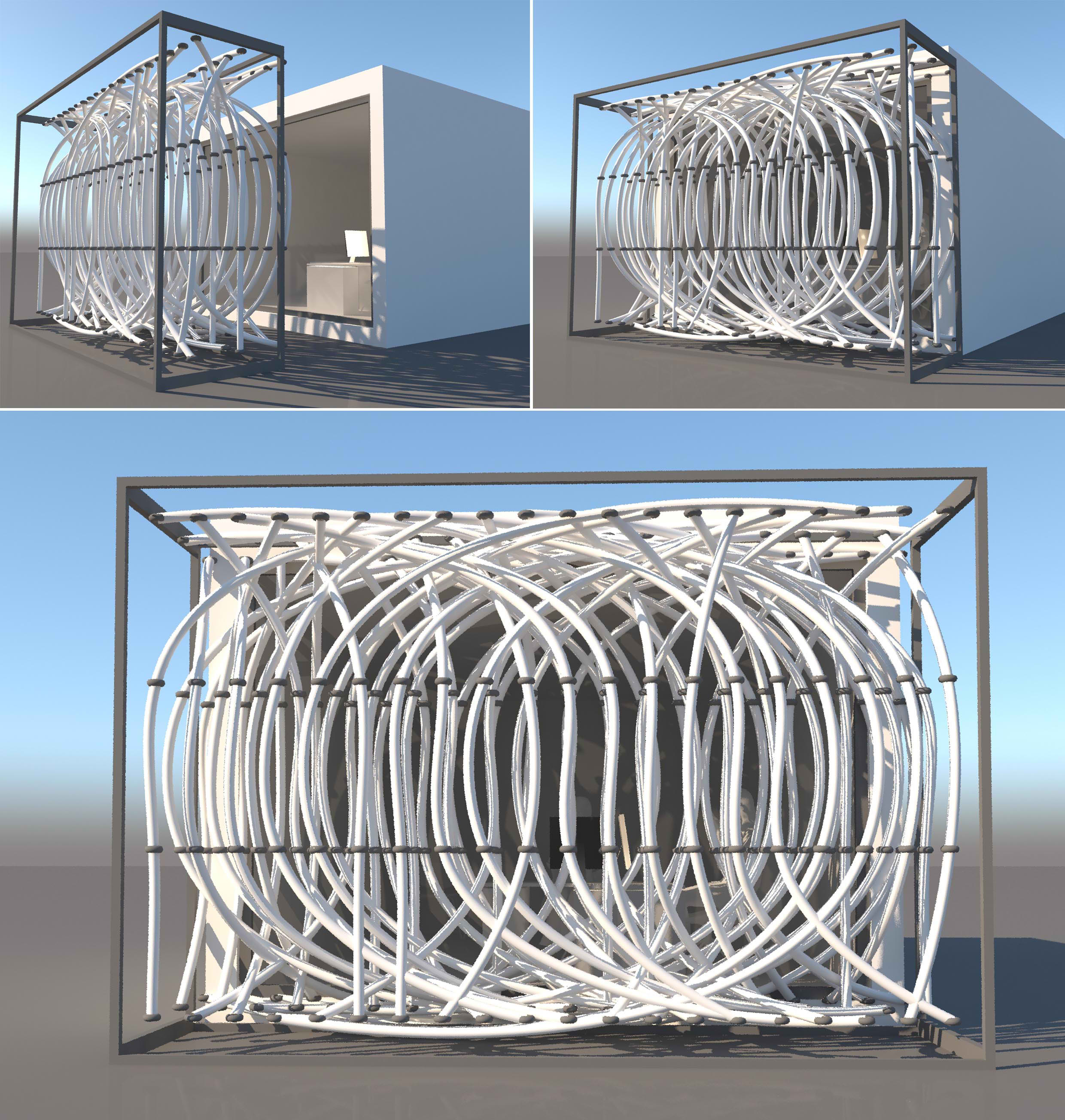 Figure 11
Figure 11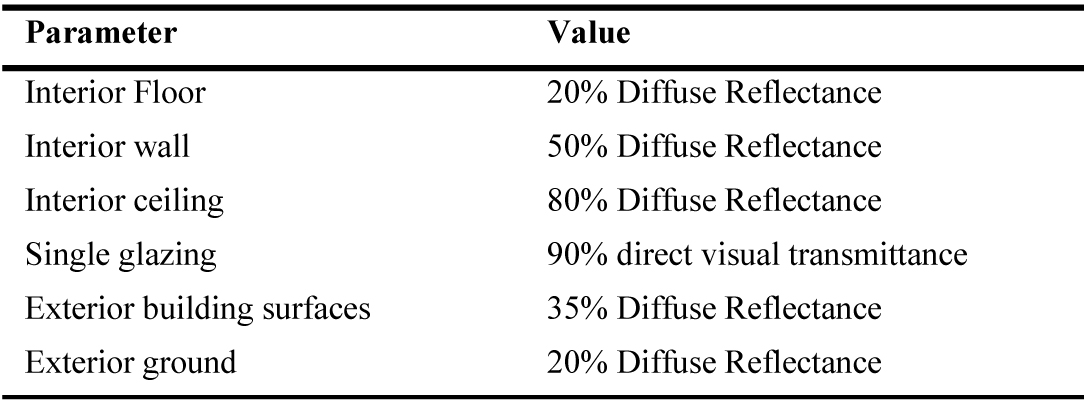 Table 1
Table 1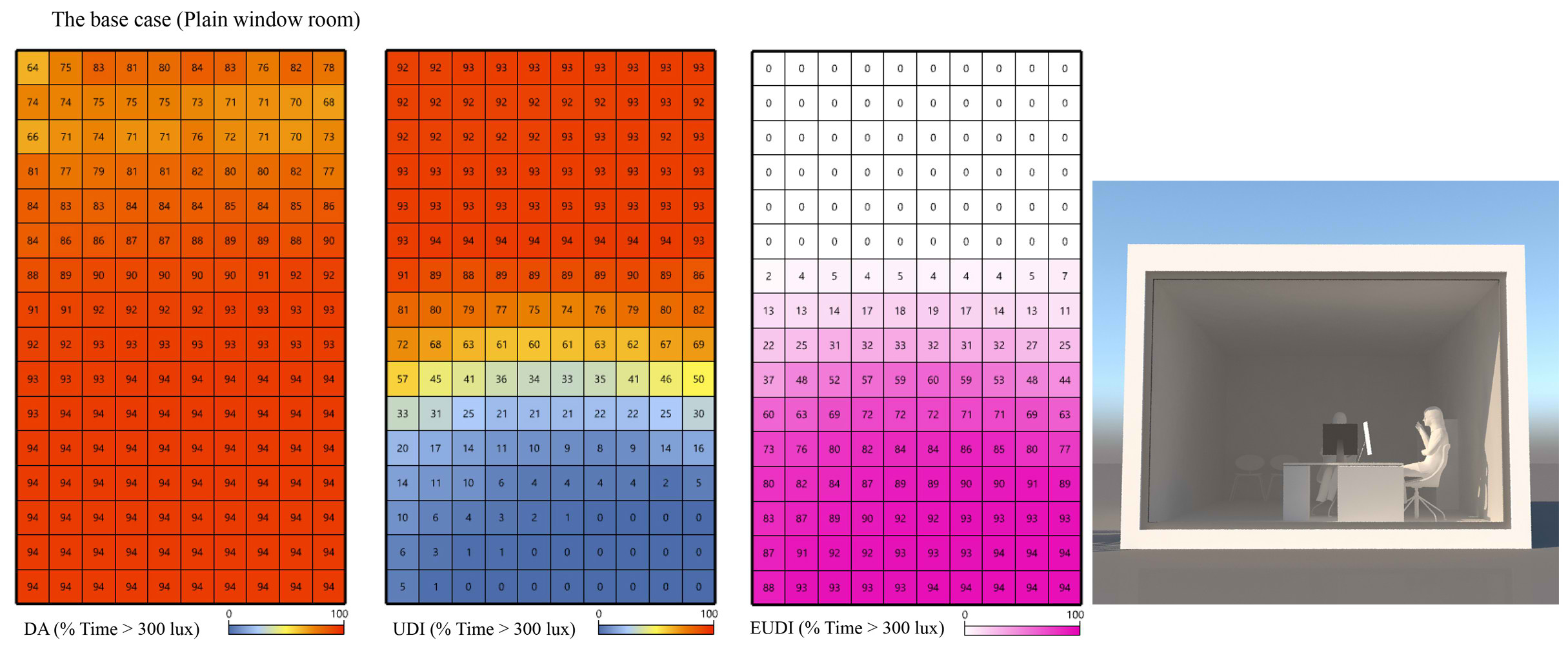 Figure 12
Figure 12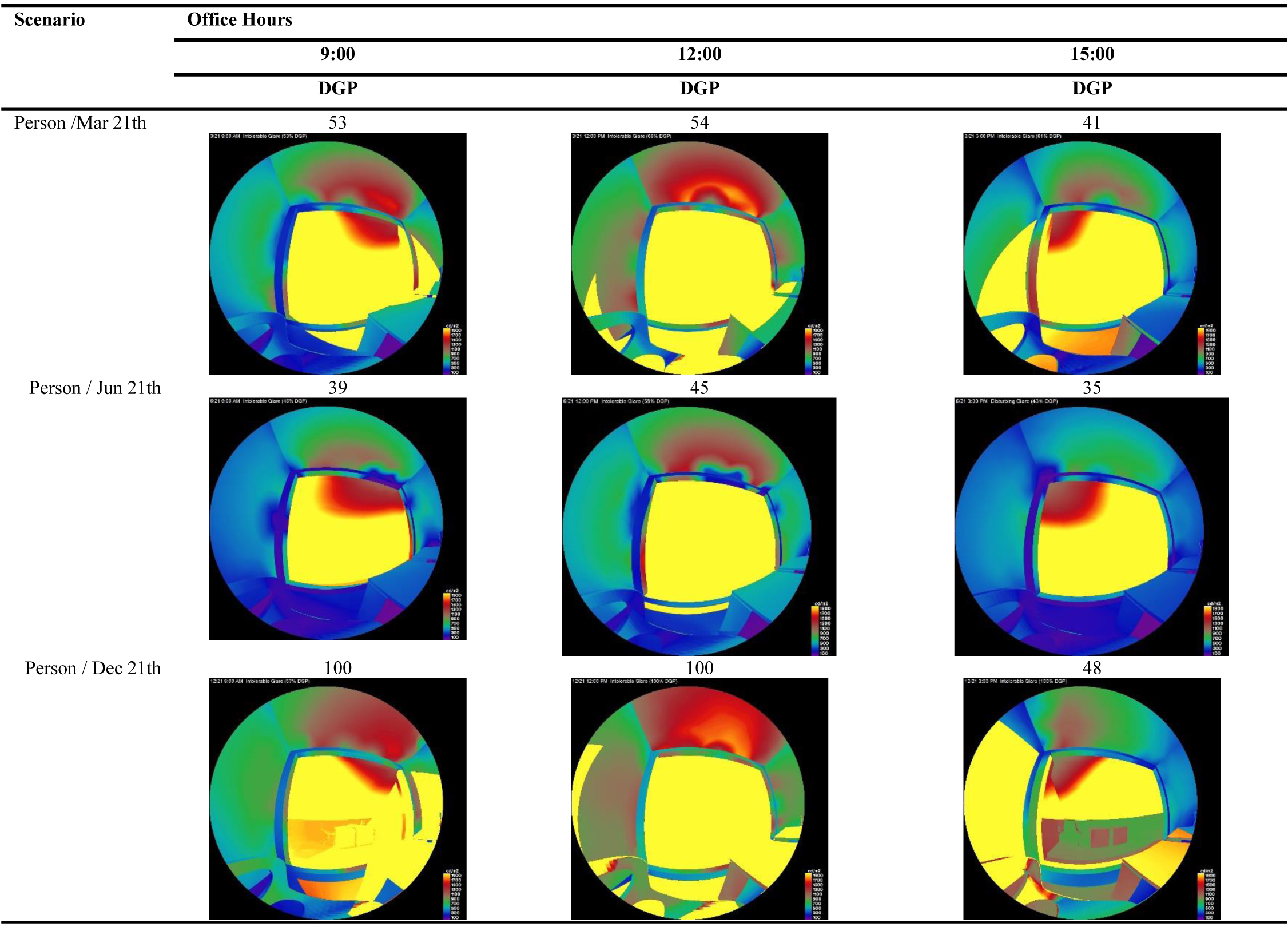 Table 2
Table 2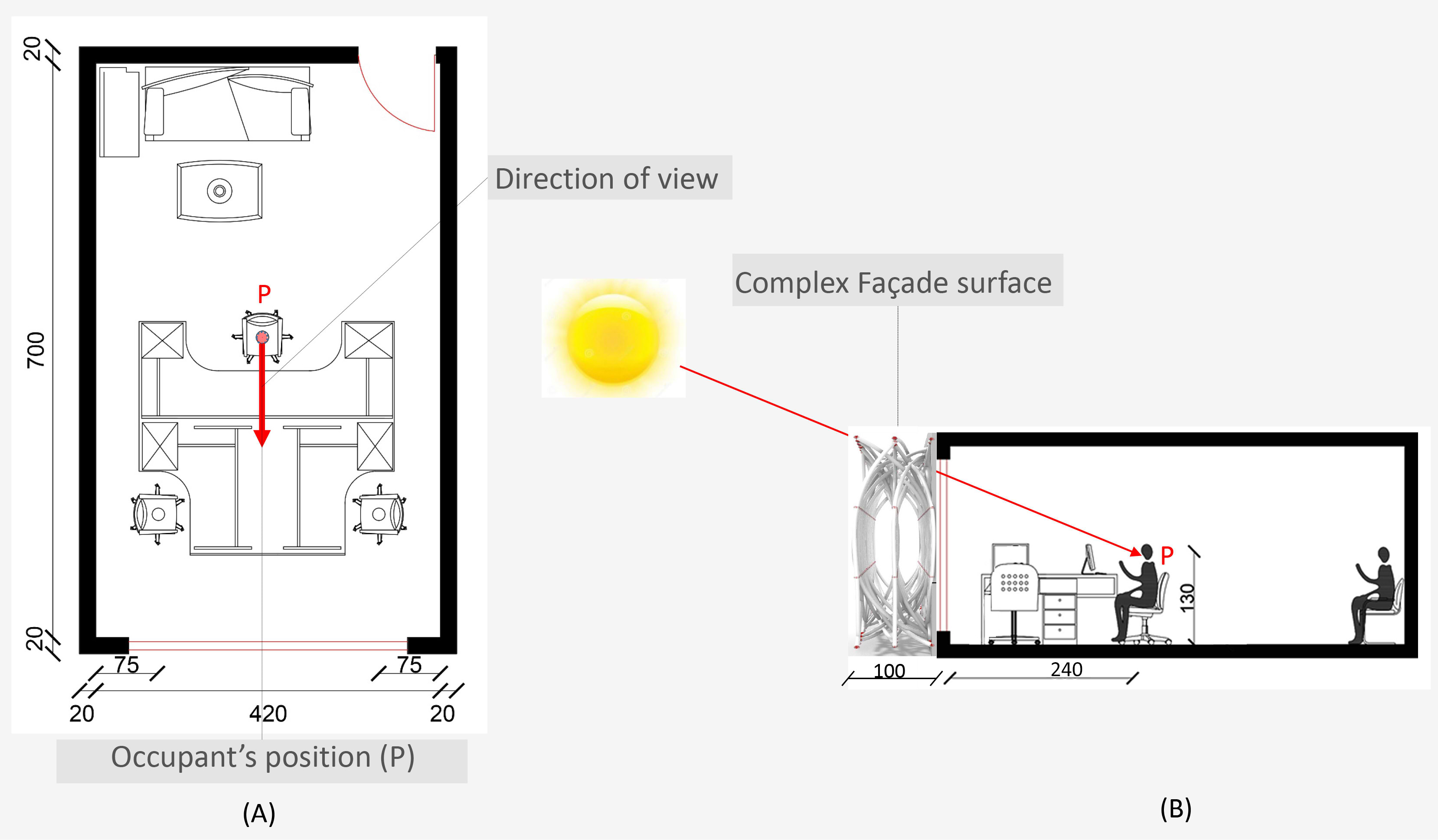 Figure 13
Figure 13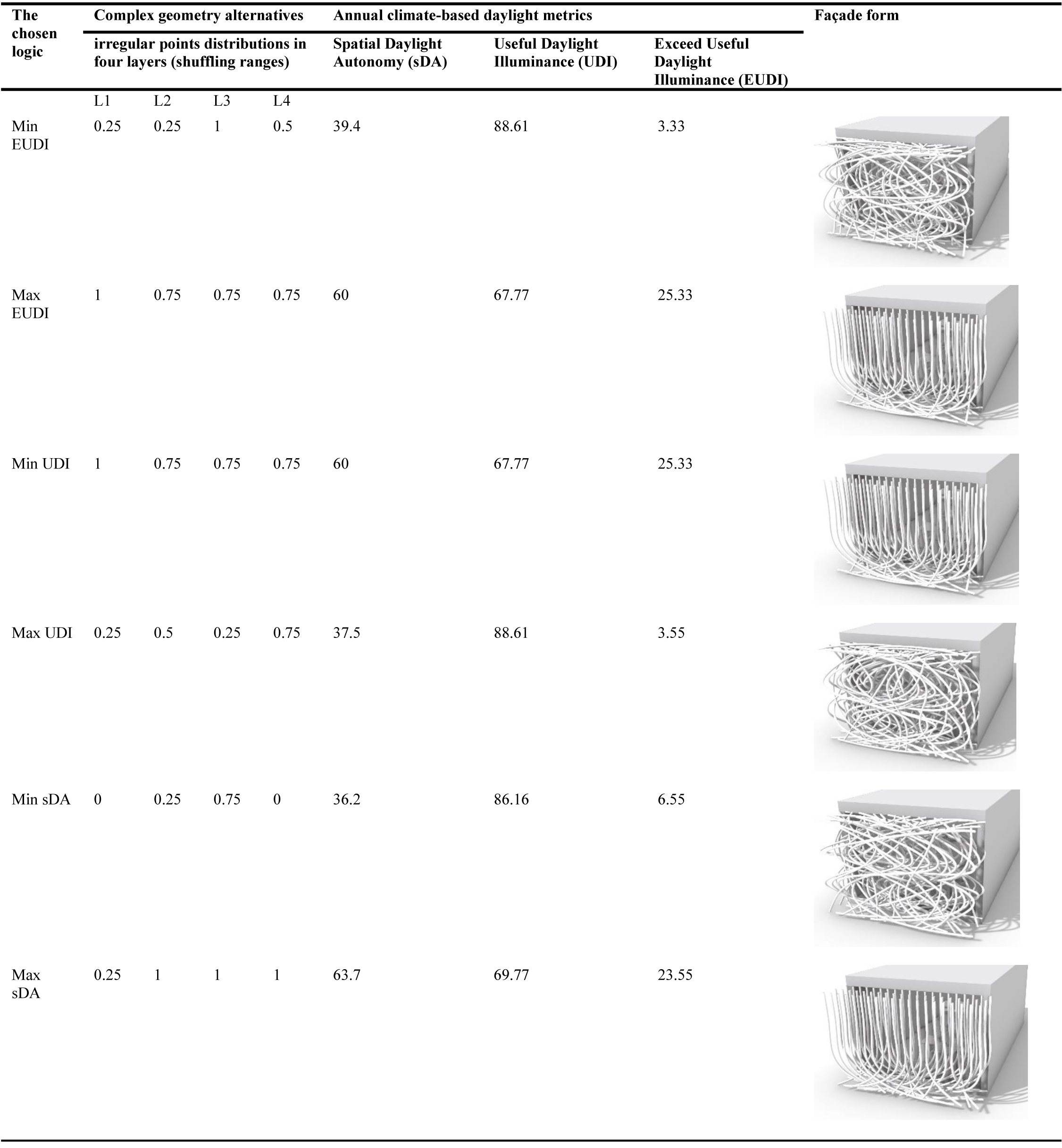 Table 3
Table 3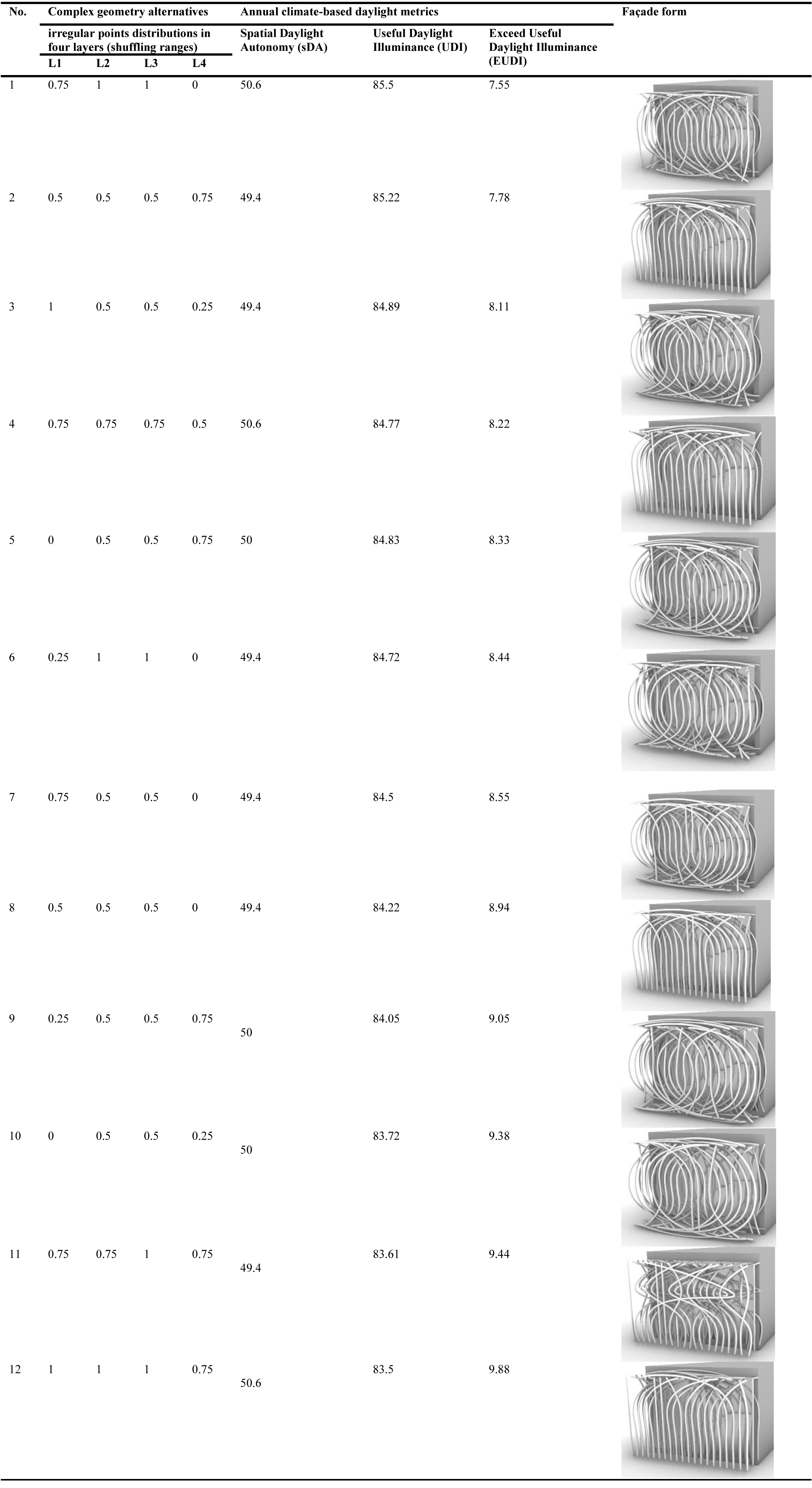 Table 4
Table 4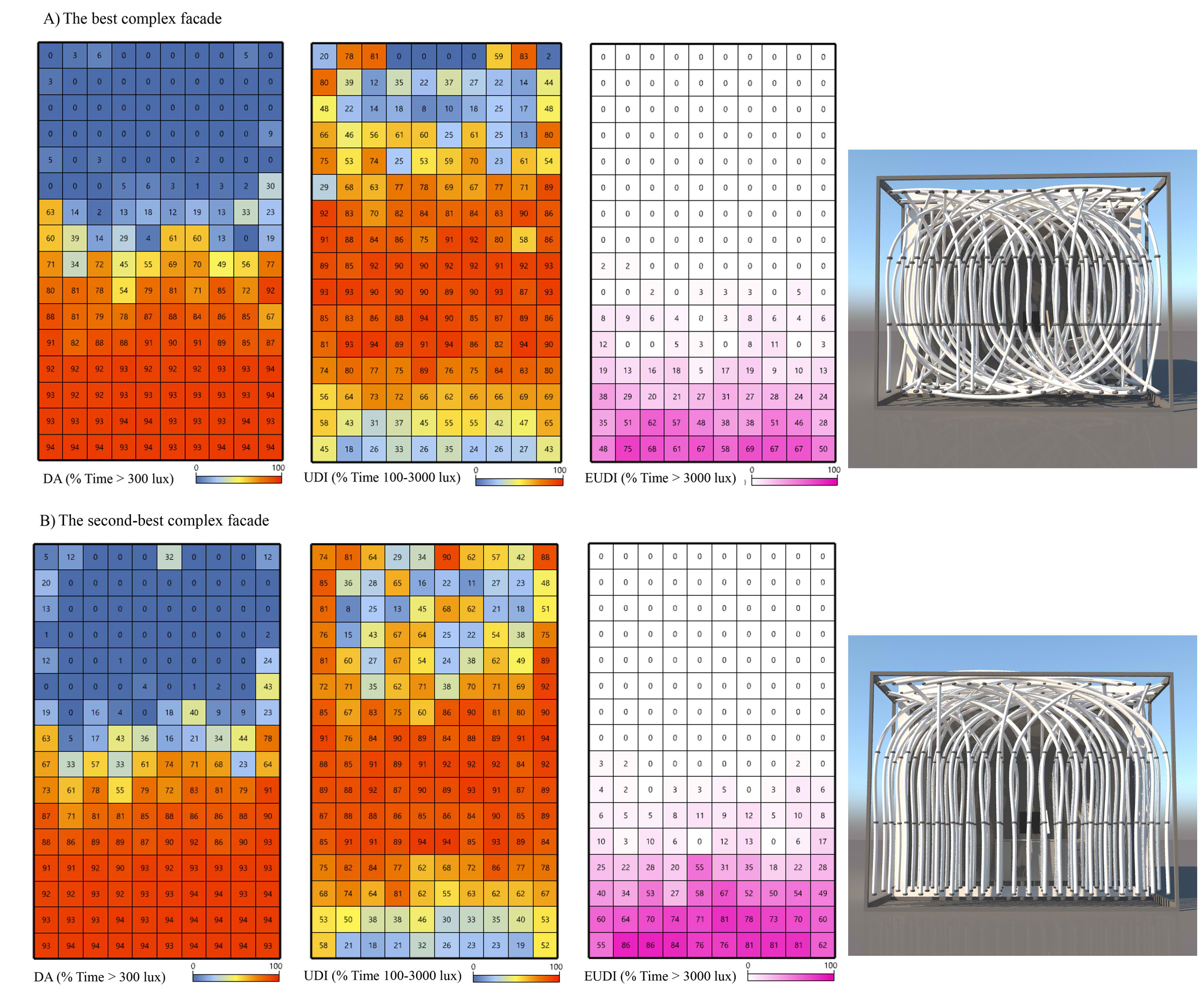 Figure 14
Figure 14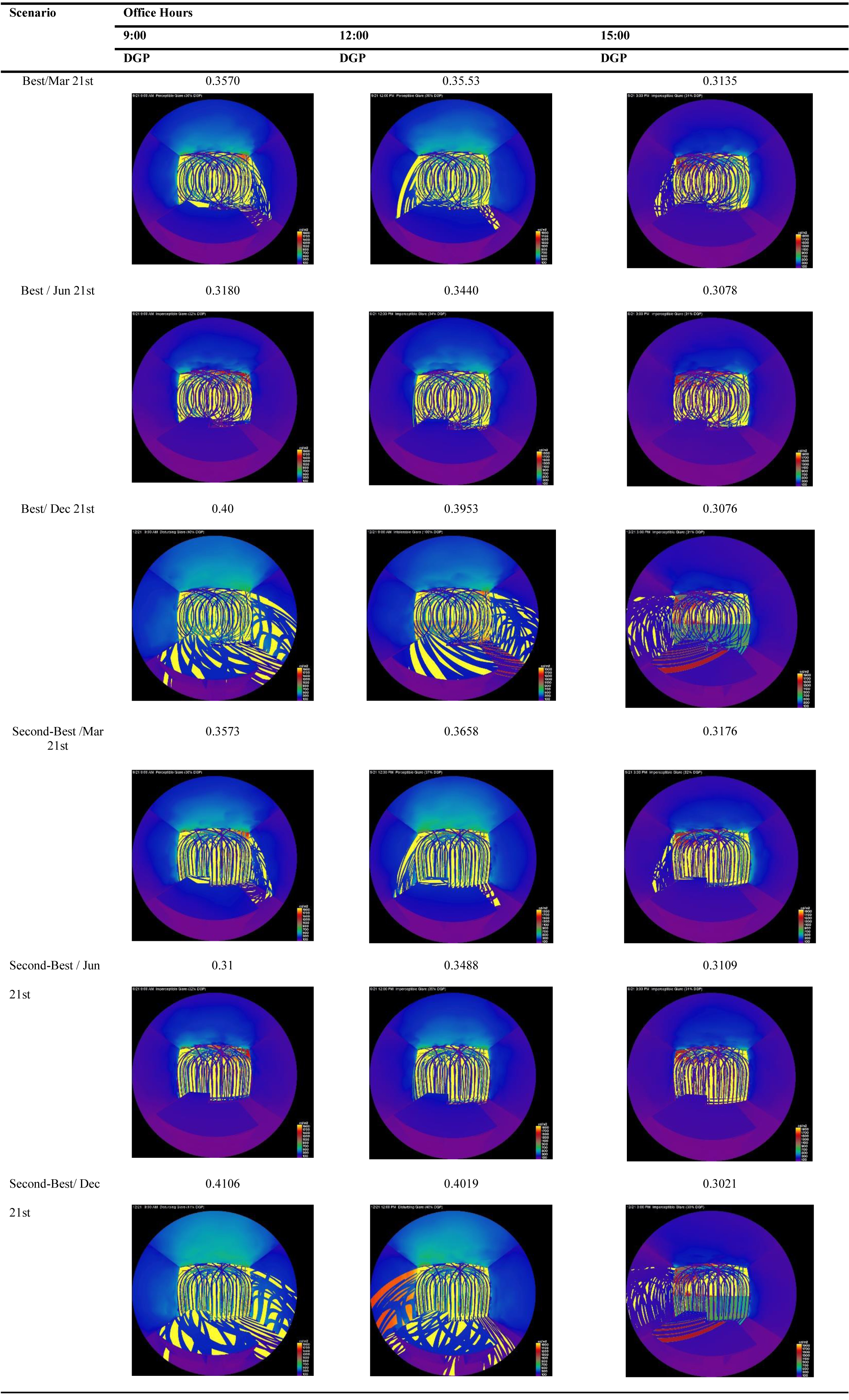 Table 5
Table 5


