Volume 9 Issue 1 pp. 13-27 • doi: 10.15627/jd.2022.2
Development of Two-Step Biomimetic Design and Evaluation Framework for Performance-Oriented Design of Multi-Functional Adaptable Building Envelopes
Salman Oukati Sadegh,* Shawul Gulilat Haile, Ziyaolrahman Jamshidzehi
Author affiliations
Department of Architecture, Built Environment and Construction Engineering, Politecnico di Milano, Milan, Italy
*Corresponding author.
salman.oukati@mail.polimi.it (S. O. Sadegh)
shawulgulilat.haile@mail.polimi.it (S. G. Haile)
ziyaolrahman.jamshidzehi@mail.polimi.it (S. G. Haile)
History: Received 17 October 2021 | Revised 16 December 2021 | Accepted 26 December 2021 | Published online 26 February 2022
Copyright: © 2022 The Author(s). Published by solarlits.com. This is an open access article under the CC BY license (http://creativecommons.org/licenses/by/4.0/).
Citation: Salman Oukati Sadegh, Shawul Gulilat Haile, Ziyaolrahman Jamshidzehi, Development of Two-Step Biomimetic Design and Evaluation Framework for Performance-Oriented Design of Multi-Functional Adaptable Building Envelopes, Journal of Daylighting 9 (2022) 13-27. https://dx.doi.org/10.15627/jd.2022.2
Figures and tables
Abstract
Climate change, increase in CO2 production and energy consumption are major global issues and the building, environmental and construction sector is contributing to the increasing concern day by day. Due to increasing demands to satisfy environmental, social, and economic requirements, designing efficient and sustainable buildings has become increasingly complex. Today, the tendency towards sustainability has created new design approaches regarding adaptable kinetic building envelopes, amongst all, biomimetic design principles have gained interest. As opposed to traditional methods, the implemented biomimetic design approach in this research can assist in finding solutions for complex real-life problems regarding the adaptability of kinetic facades to achieve robustness, tractability, low solution cost and better rapport with reality. Design frameworks introduced to this day either do not incorporate bio-inspired concepts or are not able to map potential trade-offs in the performance of multi-functional biomimetic adaptable skins, effectively. Therefore, a flexible and expandable framework is necessary to go beyond project-based frameworks applied to case specific conditions. To design for performance, this research proposes a framework and aims to integrate different biomimetic approaches to assist designers and researchers in two steps to design and evaluate kinetic facades in different phases of development.
Keywords
Adaptable building envelopes, Kinetic façade, biomimetic, Problem-based design
1. Introduction
Climate change, increase in CO2 production and energy consumption are major global issues and the building, environmental and construction sector is contributing to the increasing concern day by day. Due to increasing demands to satisfy environmental, social and economic requirements, designing efficient and sustainable buildings has become to an increasing extent complex [1]. Efficiently designed building envelopes are believed to be able to reduce up to 50% of energy consumption in Australia [2].
When confronting the outdoor environment, the building envelope is the first line of defense [3]. Nowadays, the development of building envelopes has been augmented due to its increasing separation from the building structure [4]. Amongst new concepts in the development of building skins, dynamic and adaptable facades have gained popular interest [5].
Today, advances in software and hardware technologies help designers to address climate issues, human comfort, and energy production using building envelopes [4]. Other factors addressed by designers and architects today include life cycle assessment (LCA), life cycle cost (LCC), and technical feasibility of design [6].
As explained by Jayathissa et al., (2018) [5] adaptability in the built environment has fostered an interest in concept of kinetic facades. In a literature review conducted by Hosseini et al., (2019) [7], daylight control, interaction with human occupant, reaction to wind, energy generation, adaptation to seasonal changes, indoor comfort, glare reduction, controlling solar radiation, and natural ventilation are the most common factors which kinetic facades have been used to address.
Due to their nature, kinetic facades can respond to a wide range of parameters simultaneously; perhaps this aspect of kinetic facades is the most important advantages they have over generic building envelopes. As an example, in research conducted by Globa et al., (2021) [8], four potential benefits: 1. The environmental function (which addresses energy saving while providing lighting comfort), 2. The media function (addressing combination of art installations), 3. The urban game and advertisement function, 4. The micro climate control and green façade function (addressing Oxygen production and fresh produce), have been considered, designed and validated for a kinetic façade.
Kinetic facades are classified differently based on a range of parameters such as geometry, kinetic behavior, materials and performance [4] (Table 1). A widely known example is the Al Bahar tower in Abu Dhabi. Its design concept is based on Mashrabia; and it integrated linear actuator response as mechanism of movement. The Al Bahar’s kinetic façade provides privace, daylight control, reduction of solar gain, and improvement of occupant comfort. It is worth noting that the kinetic façade is able to reduce up to 50% of energy consumption and up to 1,750 tons of CO2 per year [9]. In a study, Konstantoglou et al., (2013) [9] reduced energy consumption of a building for lighting, heating, and cooling and used the daylight glare index to optimize the control performance. In a similar study by Ahmed et al, (2016) [9], 5% reduction in temperature and 20% reduction in energy consumption was achieved by integrating kinetic façade to improve thermal comfort.
Today, the tendency towards sustainability has created new design approaches regarding adaptable kinetic building envelopes, which amongst all, biomimetic design principles have gained increasing interest. Implementation of biomimetics in the design and construction process of adaptable facades is an iterative process amongst different disciplines. As it will be explained in future sections of this paper, different biomimetic design approaches exist; and while each approach has its benefits and downsides, this research aims at creating an adaptable framework that could implement all biomimetic design approaches in the design for performance of adaptable kinetic facades for different environments and circumstances.
This research undergoes the following procedure to define, test and validate the framework at different stages of the research:
- During the first step, initial definitions regarding adaptable building skins (ABS) are introduced. An evaluation of traditional design methodologies will be investigated. Furthermore, objectives, triggering factors and kinetic responses are determined.
- During the second step, biomimetics is defined and different design approaches in biomimetics have been introduced and their pros and cons explained.
- The third stage proposes a framework to address current research gaps.
- A case study is performed to evaluate the efficacy of the framework proposed in step 3 during different stages of design.
1.1. Adaptable building skins
Related to sustainability, adaptable building skin design plays a major role considering thermal, lighting acoustic, occupant comfort and well-being, as well as aesthetics, economical and durability [10]. ABS design is an iterative process amongst different disciplines; small changes during an early design phase might human comfort and lead to a redesign and new structural analysis [5]. Computer simulations help designers to predict and consider all design factors. IES VE, Design Builder, TRANSYS, Abacus, Daysim and Therm are just a few of the vast amount of software which could help evaluate energy consumption, microclimates, thermal bridges, structural behavior, thermal and visual comfort, CFD analysis and other design related factors [6].
Kinetic facades have been developed to meet adaptability for building skins. Kinetic and adaptable building skins host multiple functions, meet different environmental conditions and offer decentralized control for occupants [11]. Through controlling on-site renewable energy resources consisting of solar radiation and wind, a kinetic façade design process was proposed which has the capability to improve visual and thermal comfort of occupants simultaneously [7]. A framework was proposed by [12] to design and analyze the performance of climate adaptive building shells with optimal seasonal adaptation strategies. This framework is based on a multi-objective optimization algorithm which incorporates the use of genetic algorithms to evaluate the results of building energy and daylighting simulations. Finally, an office building in the Netherlands was used to showcase the effectiveness of the framework by improving internal environmental conditions and reducing 15-18 % energy consumption. In a first attempt, [13] used colored glass as modules of a kinetic façade to improve occupants’ daylight performance. This study provides real-time daylight control using parametric decentralized and hierarchical rotating movements triggered by sun timing and occupant position.
[14] highlights the necessity of the application of building performance simulations in the design phase for measuring the performance of alternative designs. In a study conducted by [15] the application of a simulation based method was investigated which incorporated a procedure with seven steps to define how innovative products can be integrated into adaptive building skins. Simulation based design approaches integrate tools such as multi-objective evolutionary algorithms (MOEA) and multi-criteria decision-making (MCDM) to help support decision making [16]. In general, [4] classifies kinetic façade studies into two main approaches: simulation-based studies (theoretical approach) and experimental based methodologies; such as the small office home office project in Jakarta which uses an experimental model to design the daylight adaptive shading using parametric camshaft mechanism [17].
Simulation based approach can be less time consuming, assist in research and development, combine performance analysis with design and evaluate different alternatives. On the other hand, experimental design approach can better assist with modeling of complex mechanisms of kinetic motion, but it lacks focus on validation of multiple alternatives (Table 1) [18-22].
Different classification approaches for kinetic facades have been introduced in literature which amongst all the Cost Action TU1403 makes a classification based on three factors: 1. System change, 2. System of activation, 3. Triggering events. System change defines the methods which a facade changes shape such as rotation, System of activation defines the mechanism the façade uses to activate a response such as response of hygroscopic materials to humidity changes and finally, the Triggering events define what factors trigger the responses such as wind or sunlight exposure [23]. Since the Cost Action TU1403 has a structured approach to classification which assists in identifying performance indicators, it is implemented in the design process of the case study which will be used to evaluate the proposed framework. Furthermore, the Cost Action TU1403 provides support to harmonize and share technological advances of kinetic facades in a European Level and amongst European research centers [24].
1.1.1. Biomimicry
Biomimicry has been defined by Gruber as “the study of overlapping fields of biology and architects that show innovative potential for architectural problems” [25]. Application of biomimicry in architecture is growing since it offers new inspirational solutions while creating potentials for sustainability in the build environment. Two main design approaches in biomimicry have been defined: known as the problem-based approach (design to biology) and the solution-based approach (biology to design), also known as the bottom-up approach. While the bottom-up approach is used for design solutions originally dependent on scientific findings of biologists (such as the self-cleaning ability of lotus flowers), the problem-based approach is used to inspire from biology to find solutions through matching the problem to an organism that has already solved a similar problem [26].
Furthermore, natural phenomena have been investigated in both microscopic and macroscopic scales in three different levels of physiological, morphological, and behavioral. Bio inspired products have multifunctional capabilities such as conserving and producing energy, controlling daylight and thermal regulation [7]. They have been extensively used to address load bearing structures, thermal, acoustic and visual barriers [1].
These design approaches have led to technology directors that could be used to regulate environmental loads using kinetic facades [16]. As an example, a framework that uses three steps to design multifunctional biomimetic facades was introduced by [27]. These steps include defining boundary conditions, biological inspiration and design generation of multifunctional biomimetic adaptable facades based.
In a study conducted by [28] which is built on a top-down biomimicry morphological approach and parametric simulations, tree morphology is used to develop a multilayered biomimetic kinetic façade. This study incorporates a literature review which investigates the influence of biomimicry on the functions of kinetic facades and further extracts the formal strategies of trees for daylight control based on the biomimicry morphological approach introduced by [29]. The research incorporates a hierarchical exploration process which helps to benefit from precisely defining the challenge, a meaningful search for biological analogy, and efficient identification of appropriate principles. Furthermore, the proposed framework prevents searching through irrelevant pinnacles during the early design stage which further results in a suitable design space for the detection of optimal principles.
Another research conducted by [30] also integrates the biomimicry morphological approach introduced by [29] for developing a bio-inspired interactive kinetic façade to improve visual comfort for multiple occupants, simultaneously. For this means, the movement and behavior of the Stomata plant is used as the source of inspiration. Based on the transitory stage and new positions of the plant’s patterns, the dynamic transitory-sensitive areas of attraction on the façade can be identified which are triggered by dynamic sun’s timing position and multiple occupants.
Based on the research literature to this day, it can be noted that the studies either incorporate the top-down or the bottom-up approach and researchers have not integrated the combination of the two bio-based design approaches in their research. Since the solutions found in nature to problems of extremes are already optimized, the design process of kinetic facades could benefit from the combination of the solution-based and the problem-based approaches. These two approaches bring multi-functional solutions to design problems [31] and have their benefits and downsides. Importantly, the two biomimetic design methods are technology oriented and the integration of both methods could complement the simulation and experimental design approaches of kinetic facades, which are performance oriented.
Without a proper framework for communication of different design approaches, fulfilling requirements fails. On the other hand, design frameworks introduced to this day either do not incorporate bio-inspired concepts or are not able to map potential trade-offs in the performance of multi-functional biomimetic adaptable skins, effectively. Therefore, a flexible and expandable framework is necessary to go beyond project-based frameworks which are applied to case specific conditions. To design for performance, this research aims to integrate the two biomimetic approaches available in architectural studies to create a framework that could help designers and researchers use the problem and solution-based methods in two steps to design and evaluate kinetic facades in different phases of development.
1.1.2. Design and evaluation framework
The framework proposed in this research supports creating an initial concept design and the full development of the design. It is an iterative process with two-steps of design and performance evaluation. This framework can be divided into five main parts. The first phase defines the initial concepts for a modular design based on the solution based biomimetic approach and the Cost Action TU1403. During the second phase the initial design is parametrically modeled, and the simulation is setup for future evaluations. System of activation allows designers to define how the System change will be activated to change the status of the kinetic façade; as an example, a mechanical system of activation can activate a rotational response which is defined by the System change. As a result, the system of activation is not connected directly to the second phase; however, it does provide support for System change and Triggering events. Furthermore, the Triggering events such as wind, solar radiation or human comfort are used to define the simulation along with the parametric model. The parametric model is incorporating System change since it is the System change (such as rotation, distortion, or translation) which defines how the kinetic façade will respond to triggering events. During the third phase, an initial evaluation is performed. In case the results do not meet criterions, the first and second phase are repeated to meet the design performance criterions. The fourth phase implements the problem based biomimetic approach to further develop the initial model. Eventually, one last evaluation is made to define the performance of the bio-mimicked design and to make necessary changes to meet design criterions. The initial evaluation is performed on a simple show box model while the later evaluation is applied on the building which is to incorporate the design. Considering this process, will reduce time to validate how well the solution-based design is effective in adaptability to the environment. It should be noted, for a better performance evaluation, each simulation is conducted for three case scenarios of open, semi-open and closed modules; and the space dimensions for the three different cases remain the same (Fig. 1).
Figure 1
Fig. 1. Two-step performance evaluation framework for biomimetic design of modular kinetic façade.
2. Case study
As it has been pointed in the previous section, the framework consists of five main section which will be discussed in depth in future sections. However, as it has been summarized in Table 2, the initial design concept is based on geometries generated from the Lotus flower, the Cost Action TU1403 is used to define all parameters related to the kinetic movement and the façade adaptability to environmental factors. The data extracted in the second step form the Cost Action TU1403 are used to feed the inputs for the initial evaluation. The initial evaluation is a validation step which only evaluates the kinetic facades performance in three cases of open, semi-open and closed states. In case the initial evaluation is validated, a problem-based biomimicry approach is used to define the movement and kinetic analogies which have been defined based on the Cost Action TU1403. Further evaluation is of simulation parameters help validate the efficacy of the problem-based biomimetic design.
2.1. Design location
The case study tends to design and evaluate a modular kinetic façade to control daylight and visual comfort and also the energy consumption of an office building based in the city of Tehran. It will be used to validate the framework proposed in the previous section Tehran has been classified as having a semi-arid climate. Based on the weather conditions of the city, passive solar heating, evaporative cooling and thermal mass + night ventilation are the most commonly used bioclimatic strategies in architectural practice (Table 3).
Simulations and analysis applied in the research incorporate the EnergyPlus weather file formats (.epw) (Table 4). The .epw file format has been specifically designed to support building simulations. This file contains all necessary data for daylight and energy related analysis. The building is made of two blocks which are connected by a small corridor on each floor. Block B, which is facing North and South directions, is intended to incorporate the modular kinetic façade on the skin facing the West direction. As shown in Fig. 2, the modules only in the center part of the skin are intended to be adaptable. The other parts of the skin either will not incorporate the modules or it will only use static modules.
2.2. Initial concept
Based on the solution-based design approach, the initial design concept adopts a geometry originated from the lotus flower which is widely used in Persian handmade rugs (Fig. 3). The geometry is a flower with four petals and each petal bends from its middle axis. When in open state, the geometry shapes a diamond and when in fully closed state only a grid of diagonal lines is formed (Fig. 4). Based on the Cost Action TU1403, the design is intended to control daylighting and energy consumption of the office building (defined as triggering events) and it uses rotation along the axis (defined as system change) with the help from linear actuators (system of activation) to reach this goal. The initial module has two axis with dimensions of 150 centimeters and 86.4 centimeters.
3. Simulation and evaluation setups
The proposed custom framework integrates a two-step evaluation process. The first evaluation is carried out on a shoe box model and the second evaluation phase is carried out on the office building. The main internal part of the office plan which has been highlighted with green in Fig. 2, has been chosen as the shoe box model with dimensions of 8 meters depth, 18 meters length and a height of 4 meters (Fig. 5).
The simulations conducted help evaluate daylighting performance and glare probability, energy consumption, solar gains, and internal comfort temperatures. The initial simulations help evaluate the performance of the module. In case the performance is proven by validating criterions, the second biomimetic approach will help complete the module design; and the final module design will be evaluated by the second phase of simulations conducted on the office building with same simulation inputs (such as wall, floor, radiance parameters etc.) as the initial simulations since the material properties and wall layers do not change.
3.1. Simulation setups
Daylighting analysis has been performed using Radiance within Daysim, Diva and Honeybee, three sustainable analysis plugins for the Rhinoceros 3D. The thermal energy and comfort temperature analysis has been conducted using EnergyPlus within Diva and IES VE.
Daysim is developed based on Radiance as a raytracing engine which employs a raytracing algorithm based on the physical behavior of light which represents reality [32]. On the other hand, Diva is a well optimized plugin for Rhinoceros which is mostly used to evaluate climate-based daylighting metrics, glare analysis, multi-zone energy and thermal comfort calculations. Diva incorporates EnergyPlus, Radiance and Daysim for calculations and simulations [33].
Honeybee [34] is a plugin for Grasshopper 3d which connects Rhinoceros and Grasshopper to advanced modeling and simulation applications such as Daysim, EnergyPlus, Openstudio and gbXML.
IES-VE is an integrated building simulation (IBS) tool that helps users link various applications via a single model and a common interface. IES-VE uses an integrated analysis platform which includes geometry editing and analysis tools for solar, thermal, daylight and natural ventilation and HVAC system calculations [35].
3.2. Daylight performance simulation setup
The necessary measurements are evaluated on a set of points on a grid which act as sensors in the space. The distance amongst the points is 60 centimeters. Since the space being evaluated is an office, for a better representation of a virtual working plane, the height of the grid of points is 75 centimeters.
Although two steps are conducted for evaluation, the simulation inputs are the same. The most important coefficients used for the daylighting simulations are the reflectance for opaque surfaces and transparency for glass. An opaque material has been chosen for the modules with reflectance value of 0.5 which helps create more contrast between shaded and non-shaded parts of the space. Furthermore, since this study is part of a bigger research and to comply with other research conducted using Diva plugin for an easier result comparison and data integration, the values for reflectance and transmittance of remaining materials are chosen amongst the default values of Diva plugin. The Glazing is set to a double pane, low emissivity glass with transmittance value of 65 percentage. White interior walls have been used with a reflectance value of 70%. The ceilings have a reflectance value of 80% and the floors exhibit a reflectance value of 20%. Furthermore, to better simulate an office space, all furniture has been assigned a mean reflectance value of 50%. The values chosen for radiance parameters are set to perform medium accuracy due to the time it takes for each simulation [32].
3.3. Energy performance simulation setup
The aim of the thermal analysis is to analyze and reduce the amount of cooling and heating energy demand. The initial simulations have been conducted using EnergyPlus within Diva and Honeybee using default settings. Furthermore, the second phase of simulations have been conducted by IES-VE. Both analyses have been carried out in three different states of the shading system as open, semi-open and closed states. Proper use of sunlight can help provide natural daylight into the building and further help with creating a mental uplift and saves on energy consumption.
The building envelope is designed to be of medium weight building elements which is a common practice in the climate of Tehran (Tables 5-7). The 22.5-centimeter walls are formed by two face brick layers with an air cavity in between. The roof has a thickness of 44.4 centimeters which also includes an air cavity between two layers of the roof deck and face brick. Furthermore, the window uses double glazing with a 16-millimeter air cavity.
4. Results and Second phase Biomimetics
4.1. Initial results
The initial simulations show promising results. To understand the daylighting performance of the shading system different factors are used for evaluation; the chosen factors are useful daylight illuminance (UDI), spatial daylight autonomy (sDA), annual sunlight exposure (ASE) and perceptibility of glare. On the other hand, thermal comfort and energy consumption are chosen for thermal and energy performance analyses for three different states of the shading system which are the closed, open and semi-open states (Figs. 6-10).
The illuminance values are calculated on grid sensors and values on each node are calculated to reach average values. Although the average UDI value for the West orientation ranges around 80 percent of the time. The hourly analysis of illuminance shows extreme values for the following orientation of the façade which can reach almost 6000 lux at 5:00 Pm.
The ASE values indicate that more than 60 percent of the space receives direct sunlight above 1000 lux for more than 250 hours annually. By closing the shading system, the values for ASE decrease to zero, blocking direct and indirect sunlight to the space. On the other hand, spatial daylight autonomy levels indicate nearly 100 percent of the occupied space reaches sufficient levels of lighting for the open shading system. The average values for ASE and sDA indicate that the shading system is effectively helping control daylighting performance. On the other hand, these values create high concern for direct sunlight exposure creating glare discomfort. Having mentioned the ASE and sDA levels and the fact that the analysis is focused on the West façade orientation, the glare probability values never exceed 27 percent which shows there is imperceptible glare discomfort to the eye.
4.2. Bio-inspiration for kinetic motion
Since the initial evaluation has been promising in controlling daylighting and thermal performance of the shoe box model, the designed module is further developed. During this phase of design, a design to biology approach, also known as problem-based, is used to design the controlling method for the motion of the module petals. The main goal is to control the petals, altogether, using limited numbers of tools such as actuators, motors, or gears. Further considerations include reducing structural loads on the substructure which helps reduce the area of substructure which blocks direct sunlight; and the ability to control each module individually.
The design goals have been matched to human hand movement. The biomimetic inspiration combines the method in which biceps brachii muscles attach two different bones and control the arm movement with the movement method in which the tendons use to bend human fingers. The actuator in Fig. 12, which is connected to the connector rig, controls strings “a”, as shown in Fig. 11, which run through a pulley (“d”, Fig. 11) and have been attached to the petals at point “b” in Fig. 11. By the contracting movement of the actuator, the strings are pulled which manipulates the petals to move towards inside the module and cause a rotational change by angle “c” (indicated in Fig. 11). Furthermore, a stainless-steel torsion spring “5”, as shown in Fig. 12, pulls back the petals to their original angle, when necessary.
Figure 11
Fig. 11. Mimicking the hand movement to control the module movement. a: string connected to actuator, b: string end attached to plate, c: angle change of plates, e: mimicked muscle.
Figure 12
Fig. 12. Gusset plate connector, 2: Perforated metal sheet, 3: Aluminum hollow tube diameter 17.5 mm, 4: Revolute joint, 5: Stainless spring torsion spring, 6: Connector rig ,7: Actuator.
4.3. Second phase simulation results
The second phase simulation results show a drastic change since the complete module includes a substructure and its own new elements such as actuator and pulley.
The overall results show a decrease in nearly all values when comparing the first floor to the second and fourth floor. The annual sun exposure is nearly the same for each state of shading for all floors, although it does drop by more than 20% when comparing the closed and open shading states (Figs. 13-16). The UDI values also decrease showing the highest amount of change, nearly 20% drop. On the other hand, sDA and continuous daylight autonomy (cDA) show a decrease in value between 10 to 15 percent. Figures 17-19 better exhibit the distribution of daylighting criterions on the first floor.
The daylighting results for the first floor better shows how the different states of shading contribute to the annual average values. Even though the overall results show up to 20 percent of drop, the kinetic module can maintain a reasonable amount of useful daylight illuminance while reducing the underlit and over lit illuminance values. In overall, the kinetic module is effectively able to control and maintain efficient daylighting performance of the building.
Since, the kinetic module is less effective in controlling the daylight performance on the fourth floor, the energy simulations have been carried out to understand the worst-case scenario for this floor. The heating load increases as the shading system closes while the cooling load decreases. Both values for cooling and heating load do not surpass the 25 kWh/m2. Furthermore, the heating load reaches zero for the four months of June to September while it is the same case for cooling load for the three months of Dec to February.
Another important factor is the monthly thermal comfort which shows nearly the same trend as the initial simulation results. While the thermal comfort does reduce in the months of June, July and August, other months show a drastic increase in thermal comfort when compared with the initial simulation. The results also indicate that the kinetic module is even able to maintain above 80 % and even up to 100% of thermal comfort for nearly one third of the year.
5. Discussion
Biomimetics helps create innovative designs which could further be used to develop multi-functional kinetic facades. The bio-inspired rules create potential to achieving adaptive configurations which change from a static phase to a kinetic phase. When design solutions are dependent on scientific findings of biologists, the bottom-up approach is used. On the other hand, the top-down approach is incorporated to inspire from biology to reach solutions by matching a problem to organisms which already have solved similar questions.
Many studies have been conducted by researchers regarding kinetic facades which amongst them different design and evaluation frameworks have been proposed. The proposed design and evaluation frameworks either incorporate the top-down approach or the bottom-up approach for biological inspirations. As a result, they do not benefit from a combined biomimetic approach. This study incorporates both methods. The solution-based approach is used to generate patterns from the Lotus flower and creates a kinetic façade to control daylight; and to rotate the generated patterns using linear actuators, the kinetic mechanism is inspired from the biceps brachii muscles for creating such a movement by incorporating the problem-based approach.
To validate the efficacy of the framework, Annual Sunlight Exposure, Daylight Autonomy, Useful Daylight Illuminance, UDI underlit, and UDI Overlit have been chosen for evaluating the final design. Furthermore, monthly comfort, heating and cooling loads were also evaluated during the initial evaluation process. As explained in previous sections, the final design is capable to reach ASE values between 10 to 40 percentages for different states of shading. The values for Daylight Autonomy reach a maximum mean value of 69% while it does not fall lower than 55%. The Continuous Daylight Autonomy reaches mean values of above 70% for each shading state. Most importantly, UDI values for each shading state are slightly above 60% which is above acceptable mean values. Furthermore, the UDI underlit ranges around 20% while the UDI overlit falls to 11% and 14%. The results can be improved by changing the module dimensions and material properties. However, values for UDI overlit, UDI underlit, and ASE are in similar ranges when compared to other research. while values for UDI are in the accepted range and above average, it falls up to 10% below UDI values in similar research. On the other hand, in similar comparison, values for Daylight Autonomy show slightly better results [28,30].
The study is focused on the relations and strategy of integrating problem-based and solution-based methodologies of biomimicry in architectural design. This research is a fundamental study and part of a proposal to integrate digital tectonics in automated design of building facades using artificial intelligence. Hence, the results of this research should be seen considering limitations. Future works can further develop the proposed framework and the integration of digital tectonics. Moreover, facade performance can be evaluated based on factors other than daylight control such as acoustic performance, digital media, and cost. However, the development of this study by integrating artificial intelligence tools and subsets such as machine learning in design, evaluation, and prediction of façade performance can contribute to the bigger perspective towards intelligent design of building facades.
6. Conclusion
This research proposed and implemented a Two-step design and performance evaluation framework for biomimetic design of adaptable kinetic façades. The proposed biomimetic approach is performed in two stages. During the initial stage, a design from biology approach was used to define the initial shape of the module and simulations identify pros and cons of the initial design; and the second stage performs a design to biology approach to further develop the initial design and identify how it performs in real life conditions.
Since designing and evaluating kinetic facades is a difficult and complex task, a comprehensive design methodology is necessary. The custom framework uses an iterative process to integrate the two different approaches in biomimetic with design and performance evaluations: once in the early design phase and once for the complete development of the design.
The case study presented in this research is an office building which validates the framework feasibility. The initial design was inspired from the lotus flower petals which have been consistently used in Persian rug design. The promising initial simulation results showed the ability of the bio-mimicked design to control daylighting performance, however there was only slight changes in the thermal performance of the kinetic module. Having mentioned this, the module was further developed and completed. The second phase of the design incorporates the methods which a human body uses to move the arm and fingers.
As a conclusion, the proposed custom framework managed to provide efficient and effective solutions for an office building in Tehran to control and improve daylighting and thermal performance. The mentioned iterative design procedure can be considered as a valid methodology in the design and development of kinetic facades. Adaptability and efficiency of the framework could help with the reduction of time and cost throughout the design and evaluation process. As opposed to traditional methods, the implemented biomimetic design approach can assist in finding solutions for complex real-life problems regarding the adaptability of kinetic facades to achieve robustness, tractability, low solution cost and better rapport with reality.
Since the framework provides a flexible approach, it offers many opportunities which attract designers and researchers to use its capabilities in the enhancement of many design factors such as thermal comfort, daylighting and visual comfort, acoustics, or shading. Further research can focus on the iterative procedure to connect different design stages to the initial design which could lead to limiting the iterative procedure of design and development.
Acknowledgement
Authors of this paper would like to thank Politecnico di Milano for their support and providing necessary software licenses to undertake this research.
Contributions
Salman Oukati Sadegh and Shawul Gulilat conceived the study and were responsible for the design, development, and simulation works of the research. Ziyaolrahman Jamshidzehi was responsible for data collection and analysis.
Declaration of competing interest
Authors report no conflicts of interest.
References
- R. C. G. M. Loonen, M. Trčka, D. Cóstola, and J. L. M. Hensen, Climate adaptive building shells: State-of-the-art and future challenges, Renew. Sustain. energy Rev. 25 (2013) 483–493. https://doi.org/10.1016/j.rser.2013.04.016
- Federation Homepage, Home Page: https://federation.gov.au/, 2021.
- W. S. M. Abdel-Rahman, Thermal performance optimization of parametric building envelope based on bio-mimetic inspiration, Ain Shams Eng. J. 12 (2021) 1133–1142. https://doi.org/10.1016/j.asej.2020.07.007
- S. M. Al-Masrani and K. M. Al-Obaidi, Dynamic shading systems: A review of design parameters, platforms and evaluation strategies, Autom. Constr. 102 (2019) 195–216. https://doi.org/10.1016/j.autcon.2019.01.014
- P. Jayathissa, S. Caranovic, J. Hofer, Z. Nagy, and A. Schlueter, Performative design environment for kinetic photovoltaic architecture, Autom. Constr. 93 (2018) 339–347. https://doi.org/10.1016/j.autcon.2018.05.013
- N. Gohl, A. Loose, S. Stark, and H. Drück, Development of multifunctional building components (MultiKomp)–Comparison of different concepts, Energy Procedia 48 (2014) 1365–1373. https://doi.org/10.1016/j.egypro.2014.02.154
- S. M. Hosseini, M. Mohammadi, A. Rosemann, T. Schröder, and J. Lichtenberg, A morphological approach for kinetic façade design process to improve visual and thermal comfort, Build. Environ. 153 (2019) 186–204. https://doi.org/10.1016/j.buildenv.2019.02.040
- A. Globa, G. Costin, O. Tokede, R. Wang, C. K. Khoo, and J. Moloney, Hybrid kinetic facade: fabrication and feasibility evaluation of full-scale prototypes, Journal of Archit. Eng. Des. Manag. (2021) 1–21. https://doi.org/10.1080/17452007.2021.1941739
- F. Alotaibi, The role of kinetic envelopes to improve energy performance in buildings, J. Archit. Eng. Technol. 4 (2015) 2.
- M. Matheou, A. Couvelas, and M. C. Phocas, Transformable building envelope design in architectural education, Procedia Manuf. 44 (2020) 116–123. https://doi.org/10.1016/j.promfg.2020.02.212
- R. C. G. M. Loonen, F. Favoino, J. L. M. Hensen, and M. Overend, Review of current status, requirements and opportunities for building performance simulation of adaptive facades, J. Build. Perform. Simul. 10 (2017) 205–223. https://doi.org/10.1080/19401493.2016.1152303
- C. Kasinalis, R. C. G. M. Loonen, D. Cóstola, and J. L. M. Hensen, Framework for assessing the performance potential of seasonally adaptable facades using multi-objective optimization, Energy Build. 79 (2014) 106–113. https://doi.org/10.1016/j.enbuild.2014.04.045
- S. M. Hosseini, M. Mohammadi, T. Schröder, and O. Guerra-Santin, Integrating interactive kinetic façade design with colored glass to improve daylight performance based on occupants’ position, J. Build. Eng. 31 (2020) 101404. https://doi.org/10.1016/j.jobe.2020.101404
- L. Bianco et al., Towards new metrics for the characterisation of the dynamic performance of adaptive façade systems, 2018.
- R. Loonen, S. Singaravel, M. Trčka, D. Cóstola, and J. L. M. Hensen, Simulation-based support for product development of innovative building envelope components, Autom. Constr. 45 (2014) 86–95. https://doi.org/10.1016/j.autcon.2014.05.008
- S. Soudian and U. Berardi, Development of a performance-based design framework for multifunctional climate-responsive façades, Energy Build. 231 (2021) 110589. https://doi.org/10.1016/j.enbuild.2020.110589
- F. U. Sjarifudin and L. Justina, Daylight adaptive shading using parametric camshaft mechanism for SOHO, in EPJ Web of Conferences, 2014, vol. 68, p. 37, Jakarta. https://doi.org/10.1051/epjconf/20146800037
- Y. Elghazi, A. Wagdy, S. Mohamed, and A. Hassan, Daylighting driven design: optimizing kaleidocycle facade for hot arid climate, in Aachen: Fifth German-Austrian IBPSA Conference, 2014, pp. 314–321, RWTH Aachen University. https://doi.org/10.1061/9780784479070.028
- K. Kensek and R. Hansanuwat, Environment control systems for sustainable design: a methodology for testing, simulating and comparing kinetic facade systems, J. Creat. Sustain. Archit. Built Environ. 1 (2011) 27.
- H. Kim, M. R. Asl, and W. Yan, Parametric BIM-based energy simulation for buildings with complex kinetic façades,in: eCAADe 33rd annual conference, 2015. Austria.
- M. Ahmed, A. Abdel-Rahman, M. Bady, E. Mahrous, and M. Suzuki, Optimum energy consumption by using kinetic shading system for residential buildings in hot arid areas, Int. J. Smart Grid Clean Energy 5 (2016) 2. https://doi.org/10.12720/sgce.5.2.121-128
- J. Priatman, O. Soegihardjo, and S. Loekita, Towards energy efficient facade through solar-powered shading device, Procedia-Social Behav. Sci. 179 (2015) 266–275. https://doi.org/10.1016/j.sbspro.2015.02.430
- C. Bedon et al., Key structural aspects for adaptive facades-Activity progress, the EU-COST Action TU1403’Structural’Task Group, 2018. https://doi.org/10.3844/sgamrsp.2018.135.154
- COST Action TU1403, Adaptive Facades Network, in: Webpage of COST Action TU1403, http://tu1403.eu/.
- P. Gruber, Biomimetics in architecture. Ambra Verlag, 2010.
- G. A. N. Radwan and N. Osama, Biomimicry, an approach, for energy effecient building skin design, Procedia Environ. Sci. 34 (2016) 178–189. https://doi.org/10.1016/j.proenv.2016.04.017
- A. Kuru, F. Fiorito, P. Oldfield, and S. Bonser, Multi-functional biomimetic adaptive facades: Developing a framework, in: COST Action TU1403Adaptive Facades Network Final Conference, 2018.
- S. M. Hosseini, F. Fadli, and M. Mohammadi, Biomimetic Kinetic Shading Facade Inspired by Tree Morphology for Improving Occupant’s Daylight Performance, Journal of Daylighting 8 (2021) 65–82. https://doi.org/10.15627/jd.2021.5
- L. Badarnah, Form follows environment: Biomimetic approaches to building envelope design for environmental adaptation, Buildings 7 (2017) 40. https://doi.org/10.3390/buildings7020040
- S. M. Hosseini, M. Mohammadi, T. Schröder, and O. Guerra-Santin, Bio-inspired interactive kinetic façade: Using dynamic transitory-sensitive area to improve multiple occupants’ visual comfort, Front. Archit. Res. 10 (2021) 821–837. https://doi.org/10.1016/j.foar.2021.07.004
- E. Cruz et al., Design processes and multi-regulation of biomimetic building skins: A comparative analysis, Energy Build. 246 (2021) 111034.
- J. A. Jakubiec and C. F. Reinhart, DIVA 2.0: Integrating daylight and thermal simulations using Rhinoceros 3D, Daysim and EnergyPlus, in Proceedings of building simulation 20 (2011) 2202–2209.
- MIT Architecture, Home Page:https://architecture.mit.edu/, 2021.
- Ladybug Tools, Home Page: https://www.ladybug.tools/, 2021.
- N. Mostafavi, M. Farzinmoghadam, and S. Hoque, Envelope retrofit analysis using eQUEST, IESVE Revit Plug-in and Green Building Studio: a university dormitory case study, Int. J. Sustain. Energy 34 (2015) 594–613. https://doi.org/10.1080/14786451.2013.848207
Copyright © 2022 The Author(s). Published by solarlits.com.
 HOME
HOME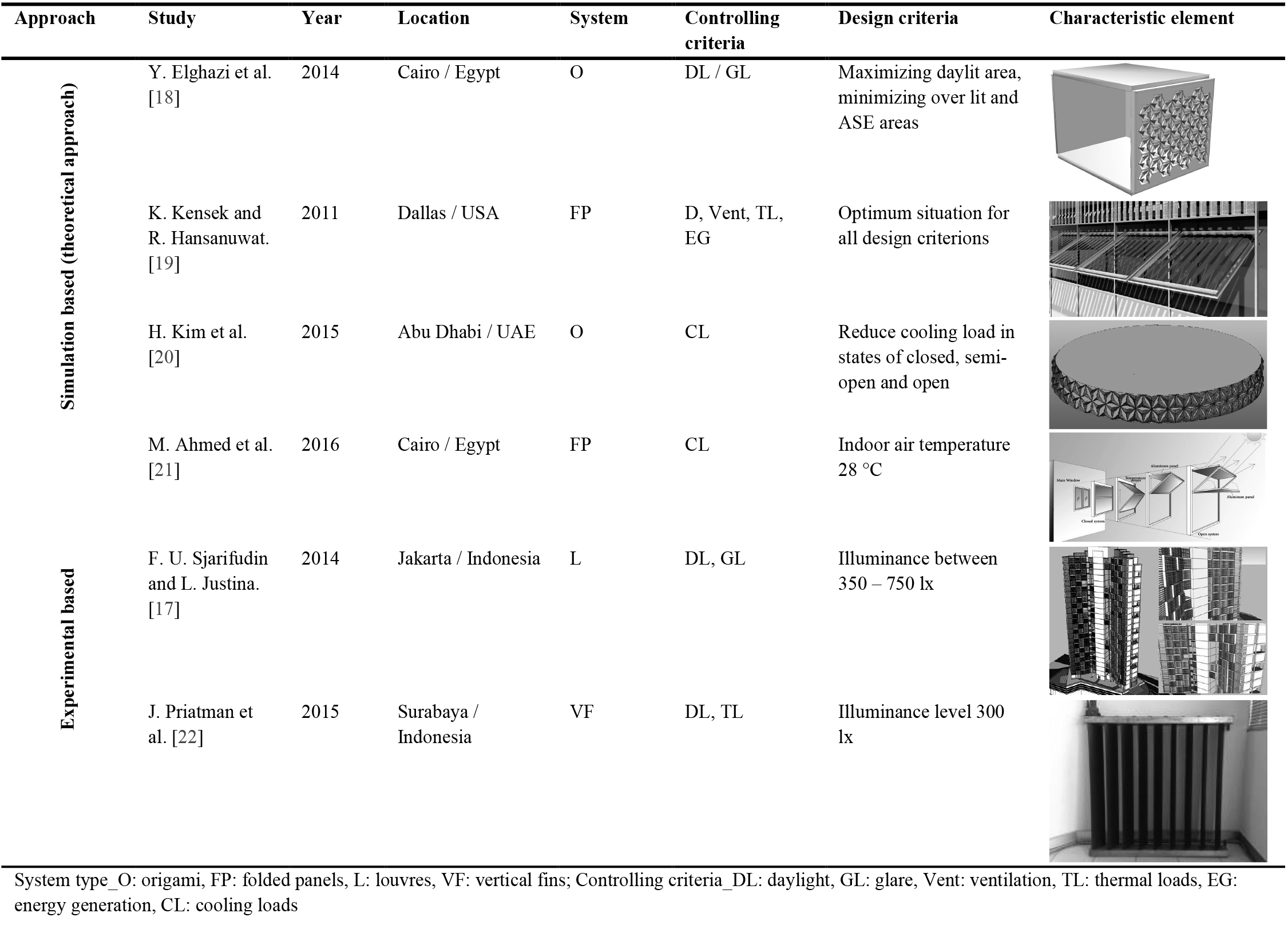 Table 1
Table 1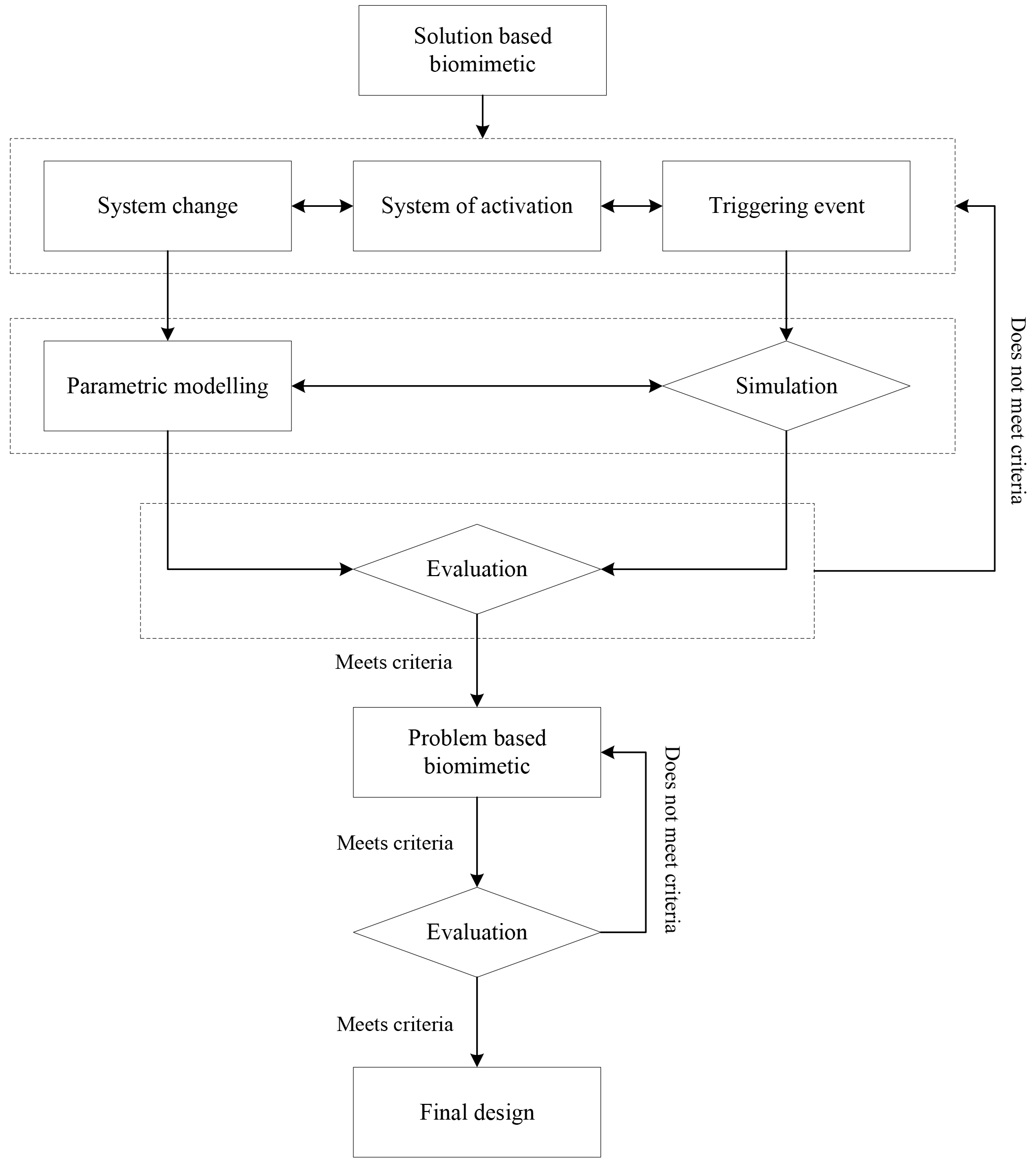 Figure 1
Figure 1 Table 2
Table 2 Table 3
Table 3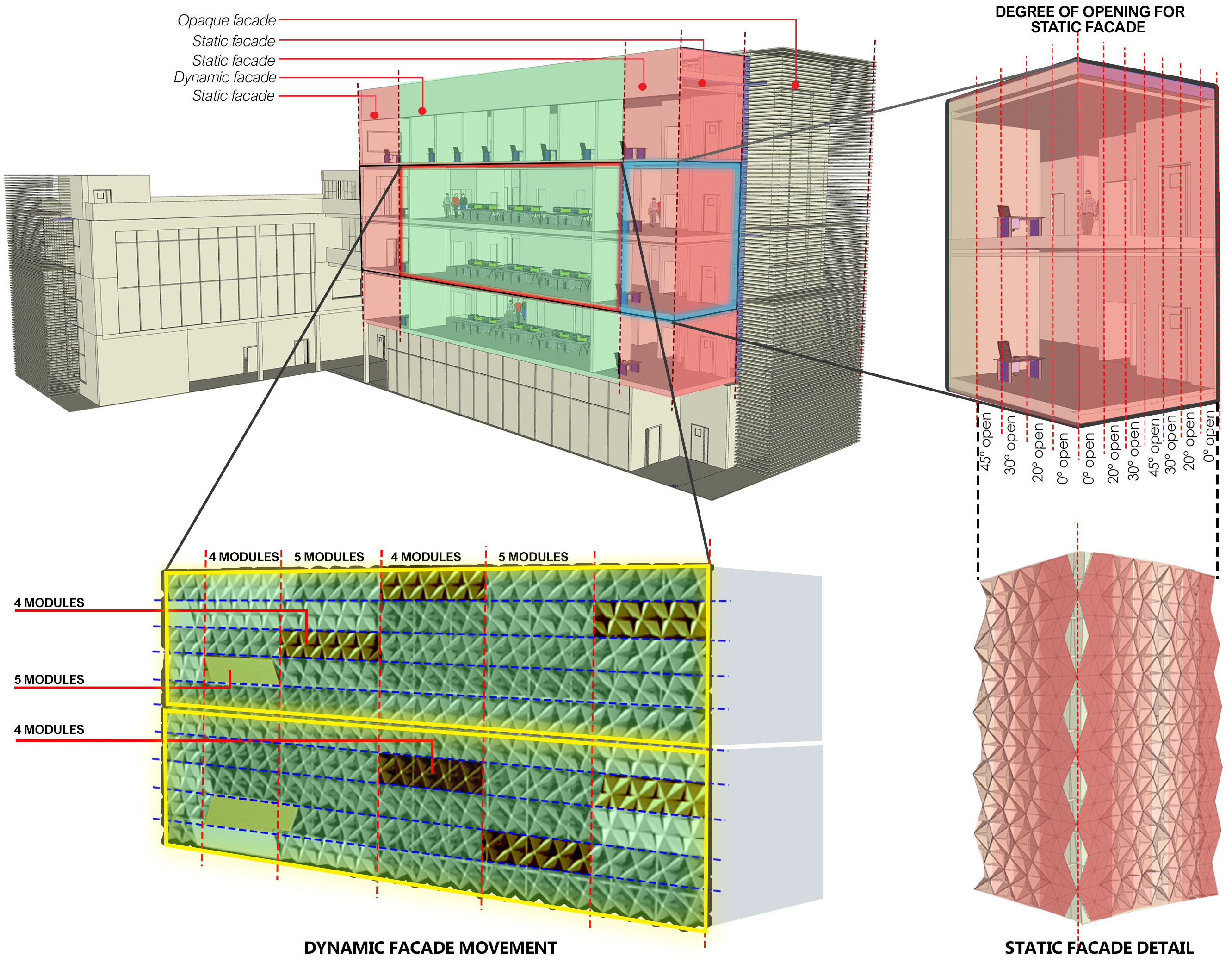 Figure 2
Figure 2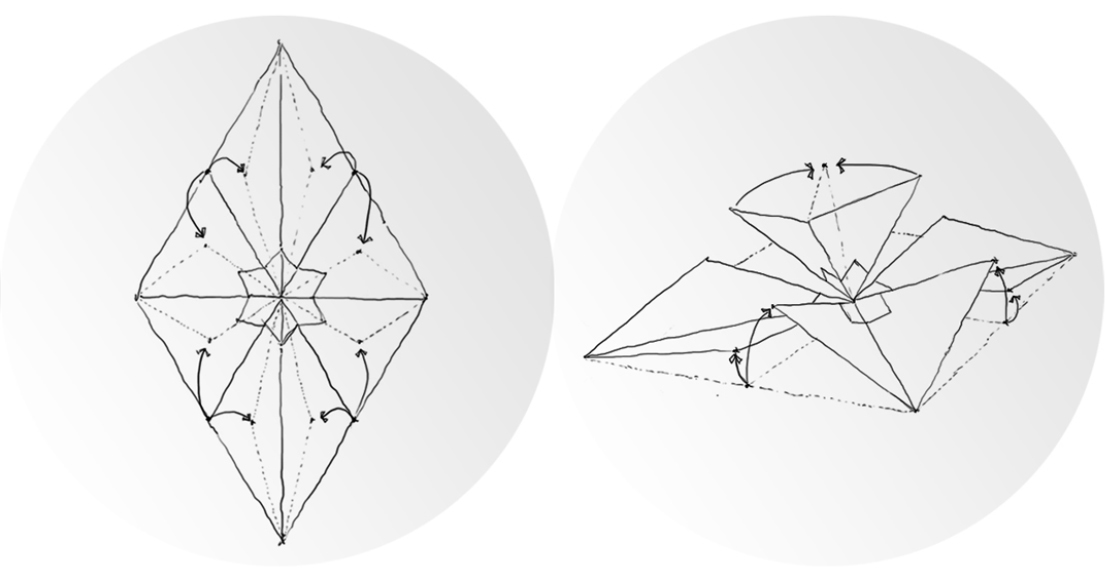 Figure 3
Figure 3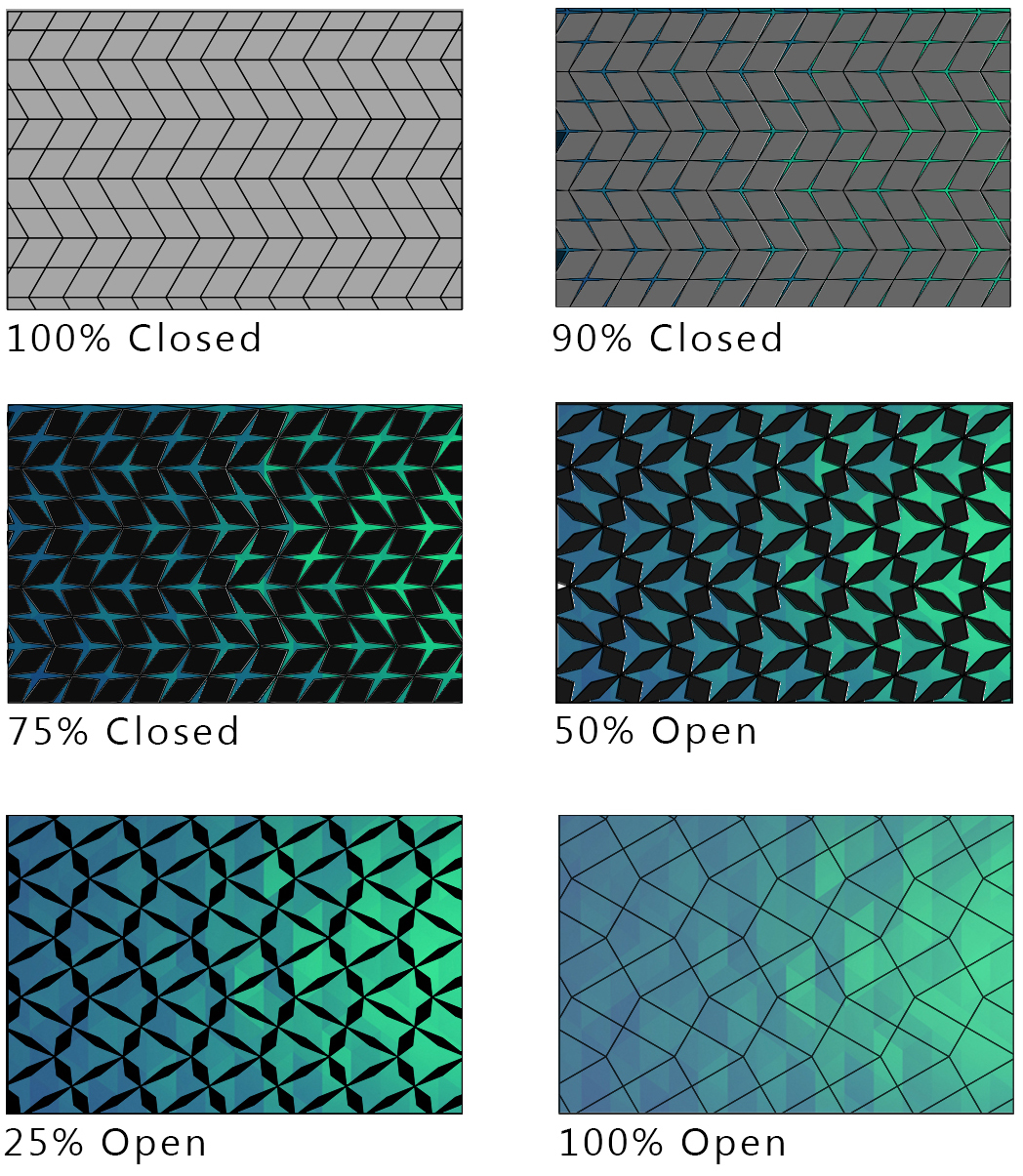 Figure 4
Figure 4 Figure 5
Figure 5 Table 4
Table 4 Table 5
Table 5 Table 6
Table 6 Table 7
Table 7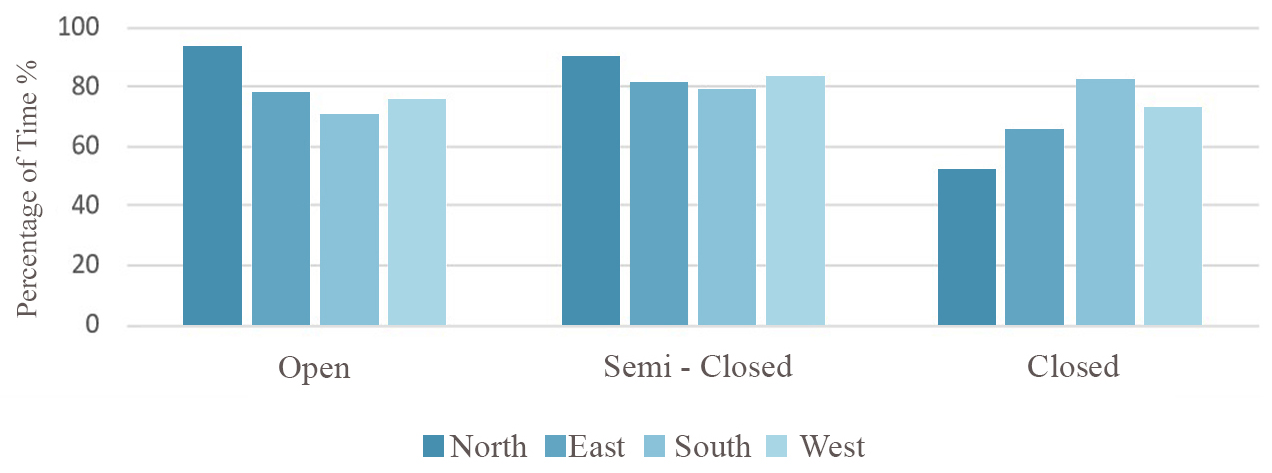 Figure 6
Figure 6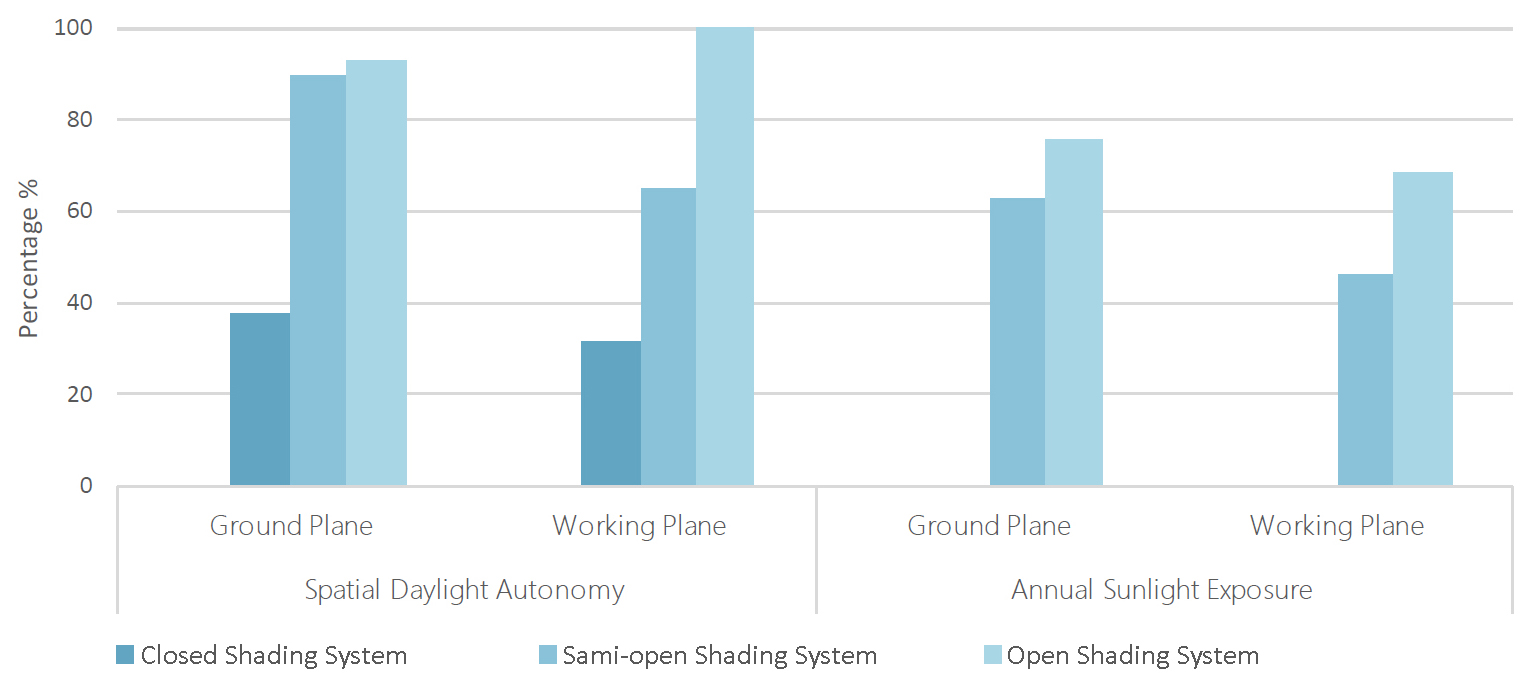 Figure 7
Figure 7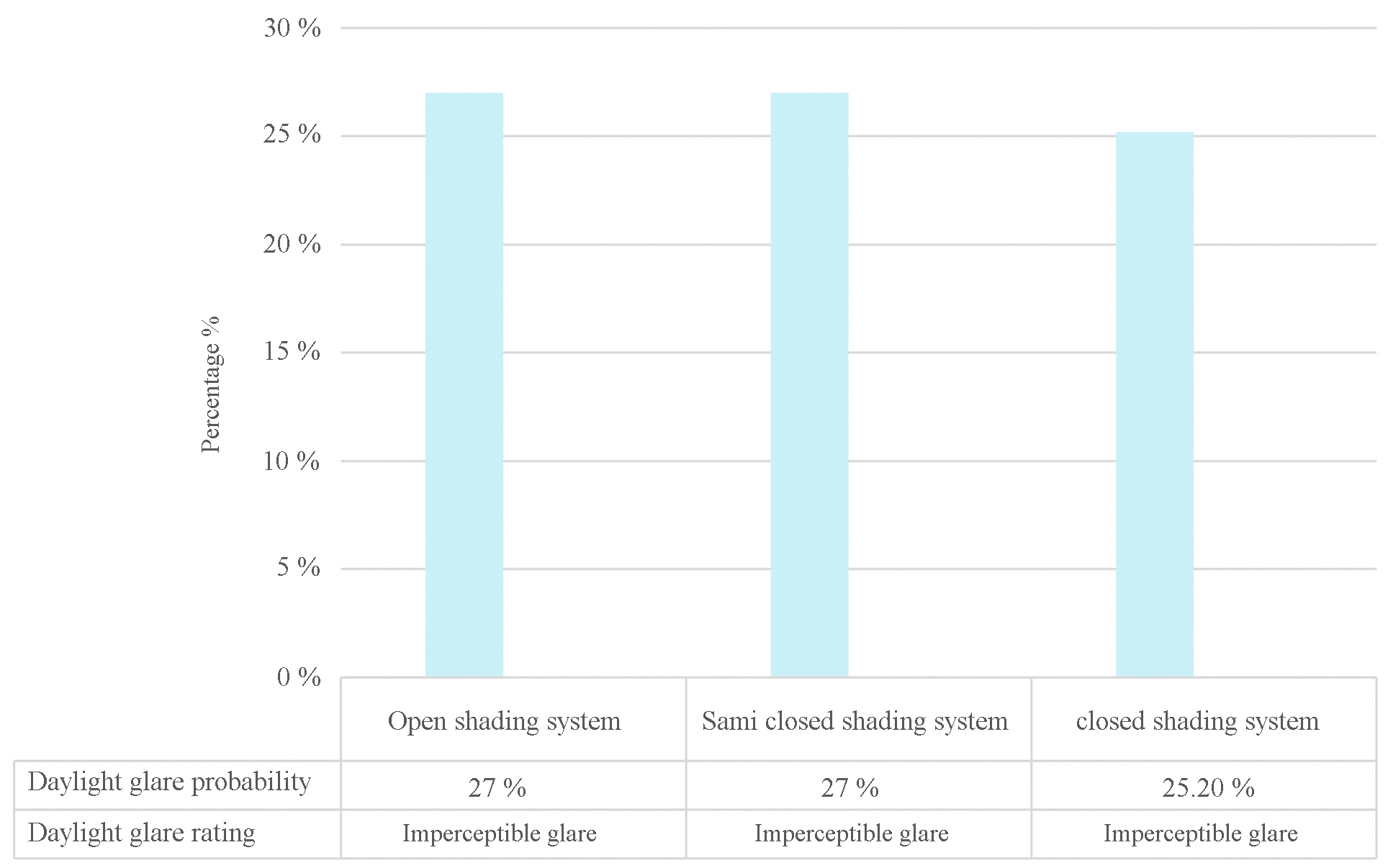 Figure 8
Figure 8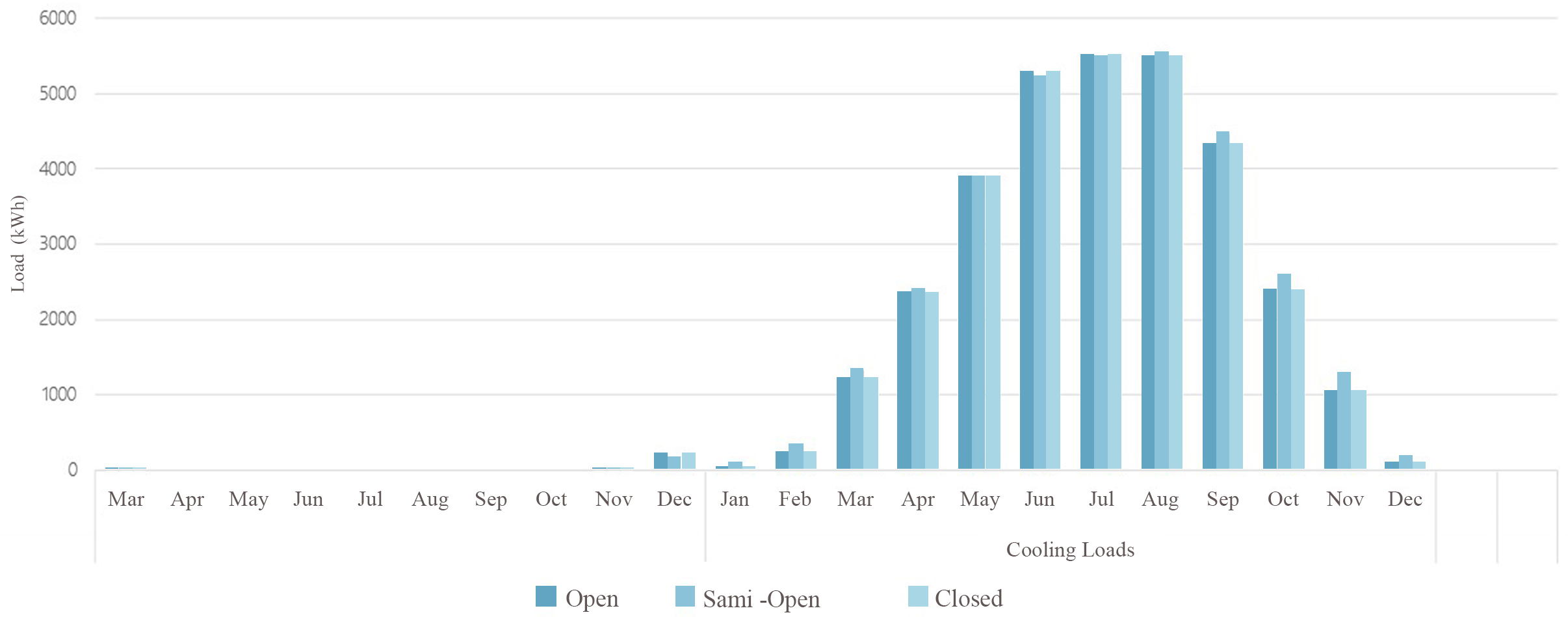 Figure 9
Figure 9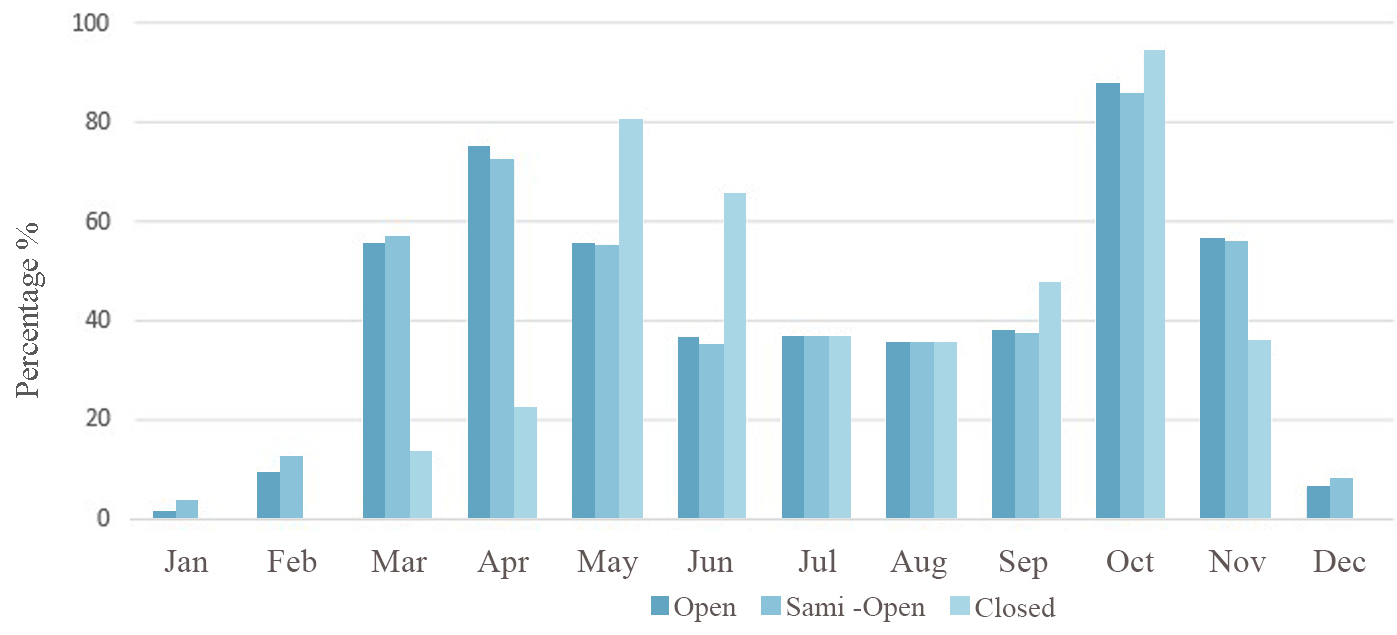 Figure 10
Figure 10 Figure 11
Figure 11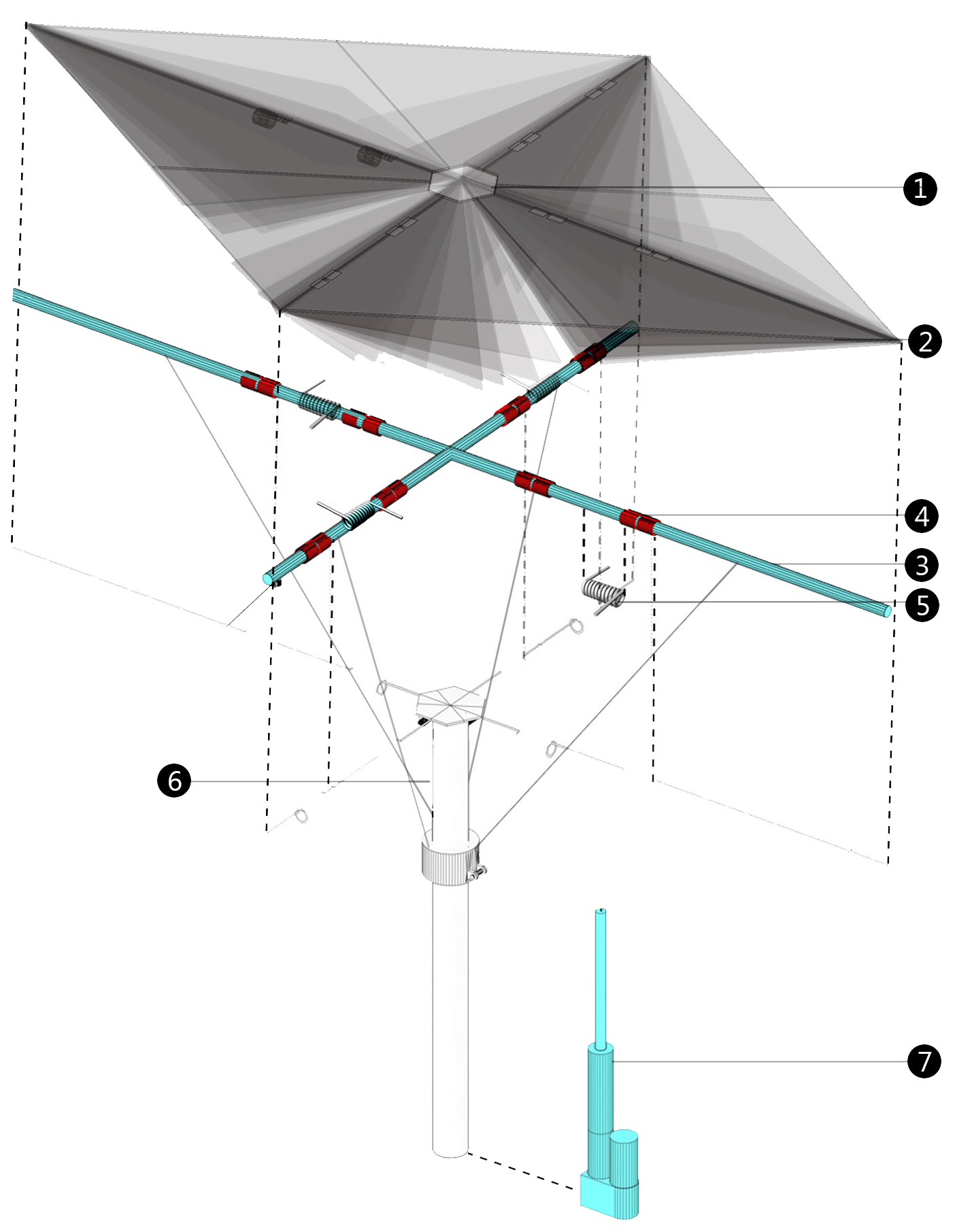 Figure 12
Figure 12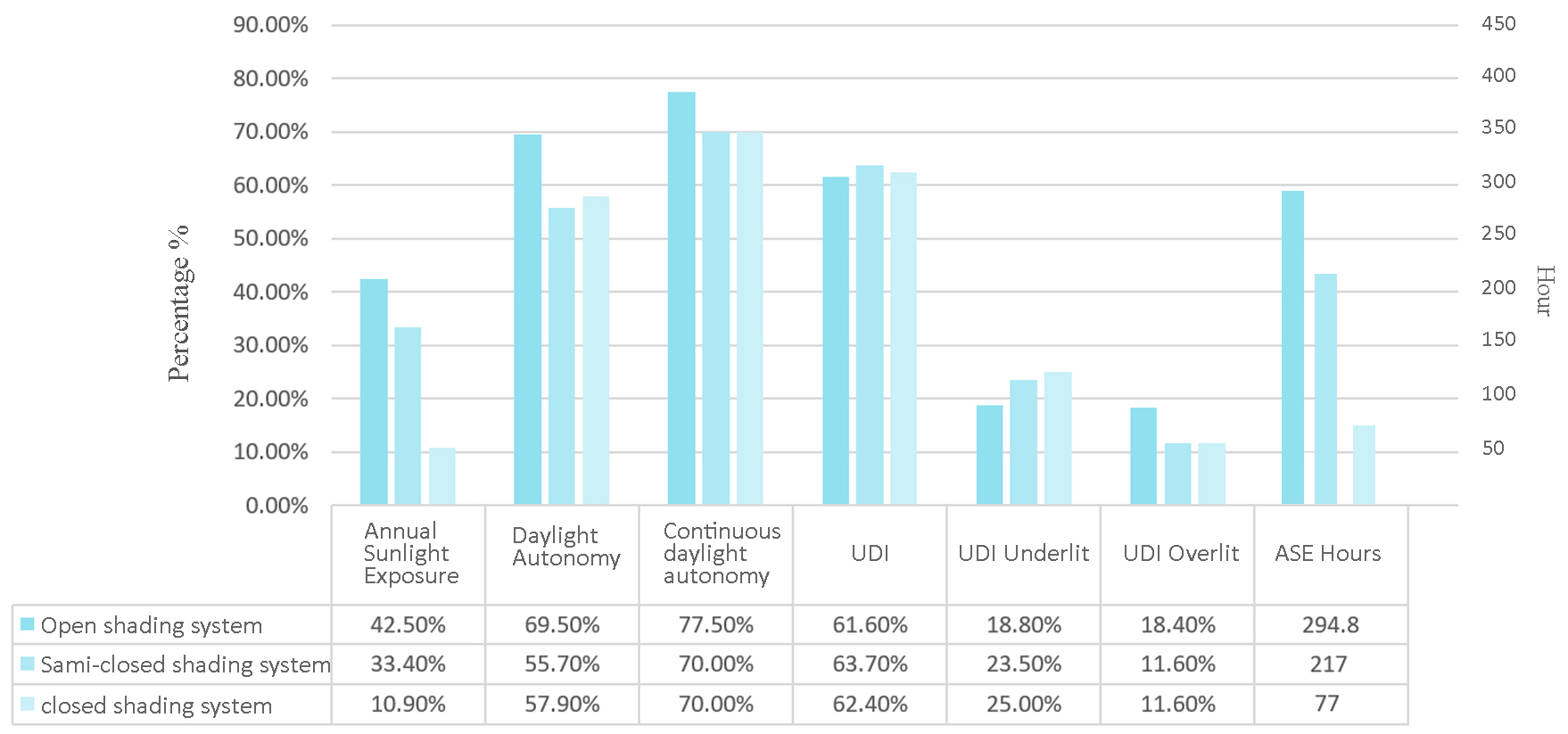 Figure 13
Figure 13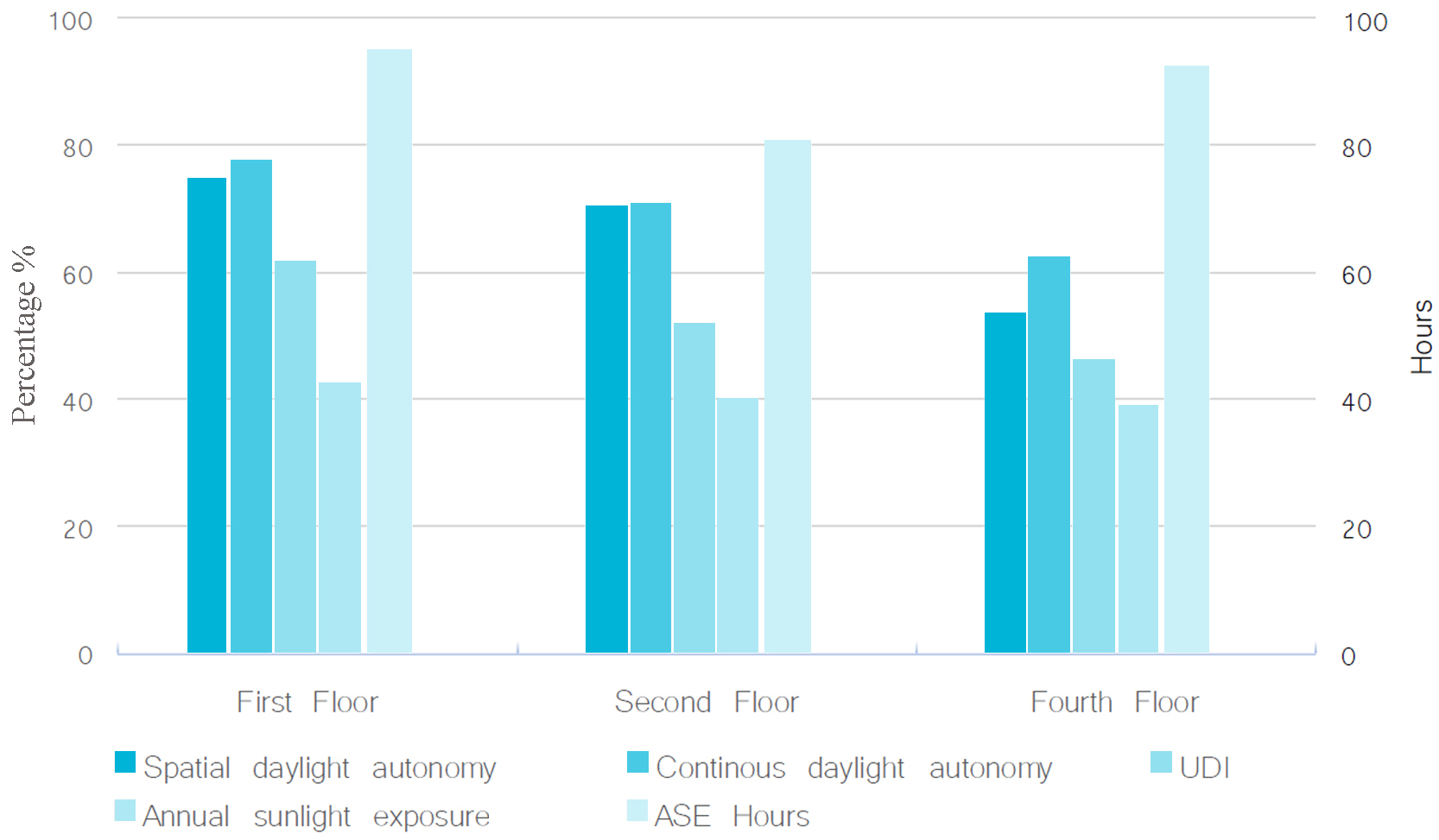 Figure 14
Figure 14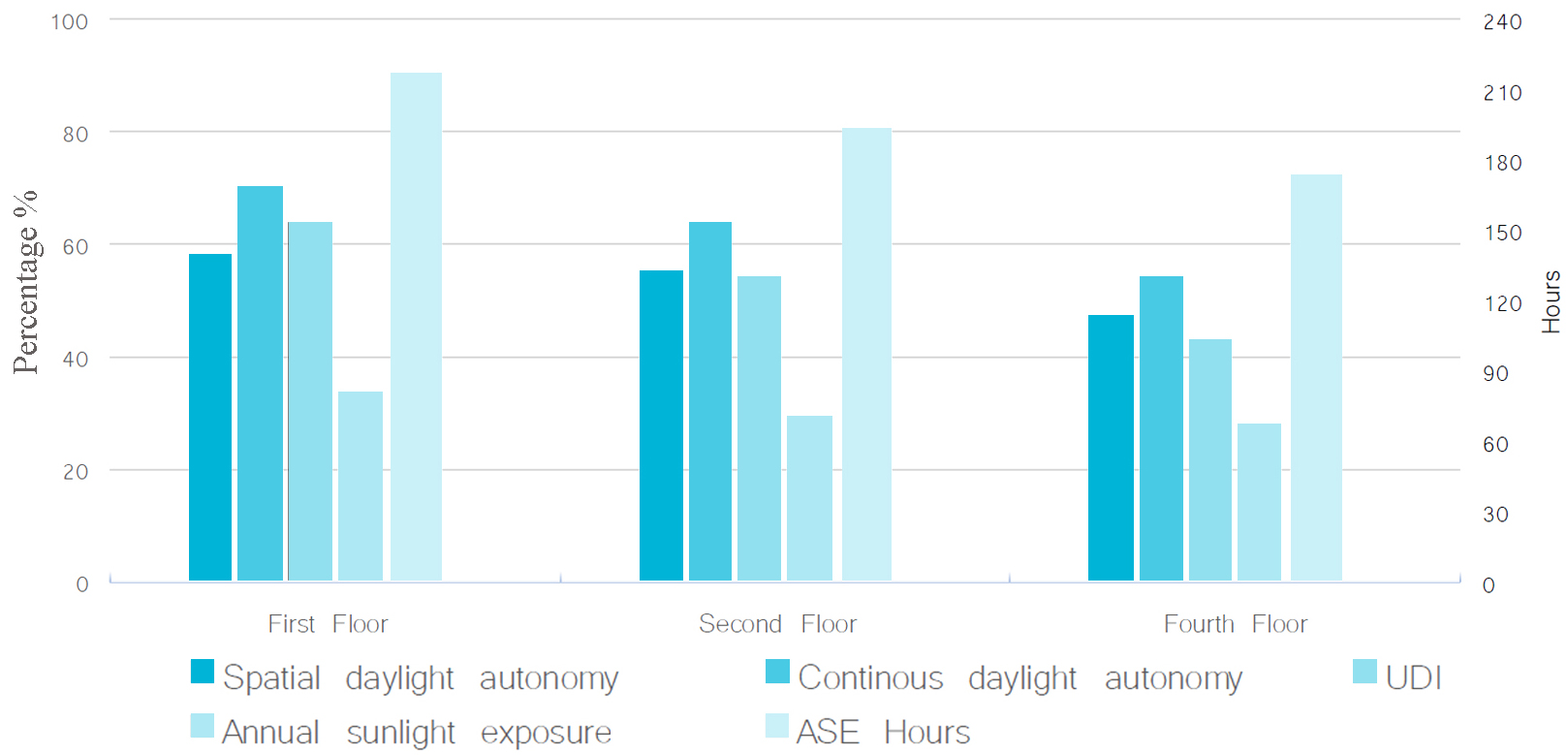 Figure 15
Figure 15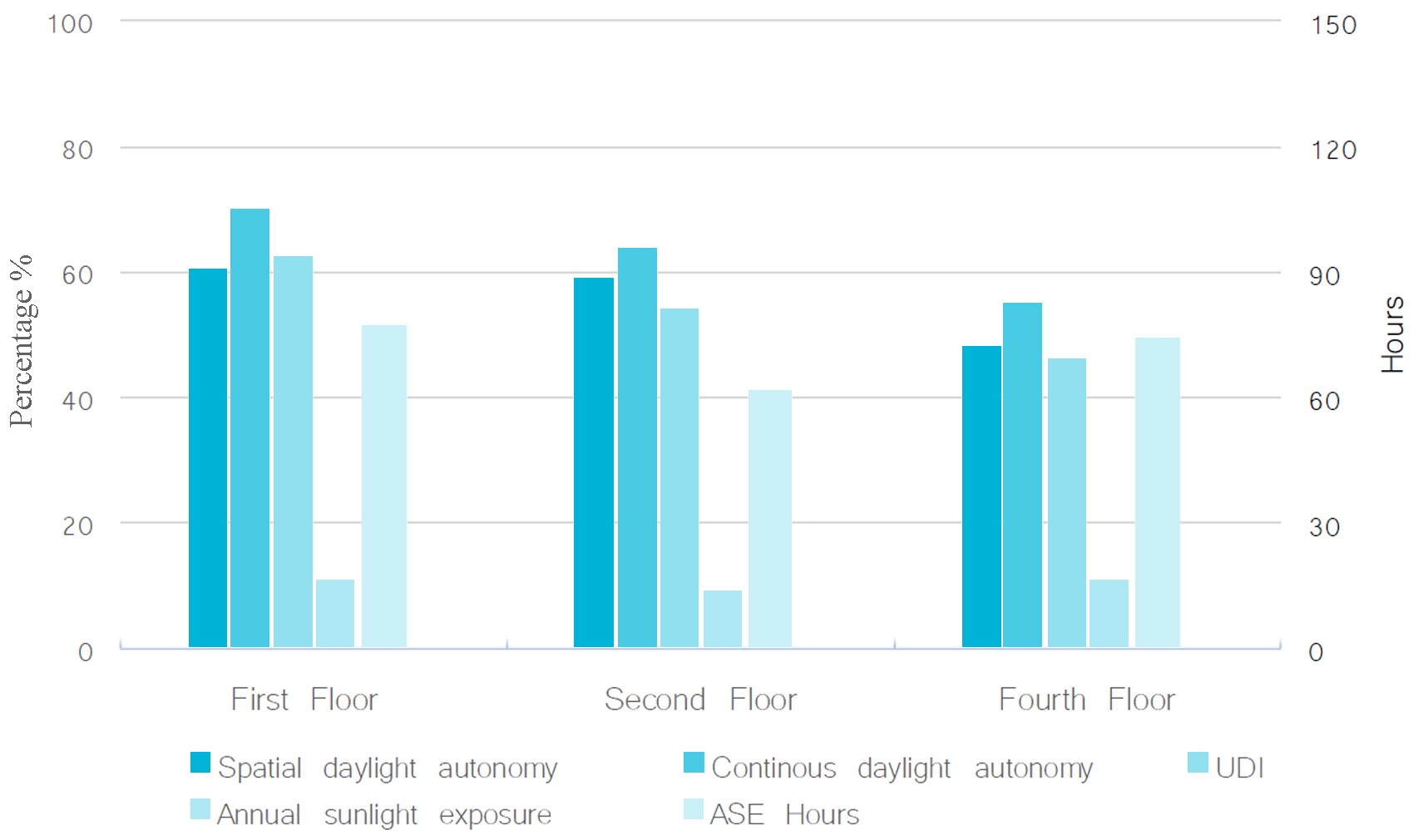 Figure 16
Figure 16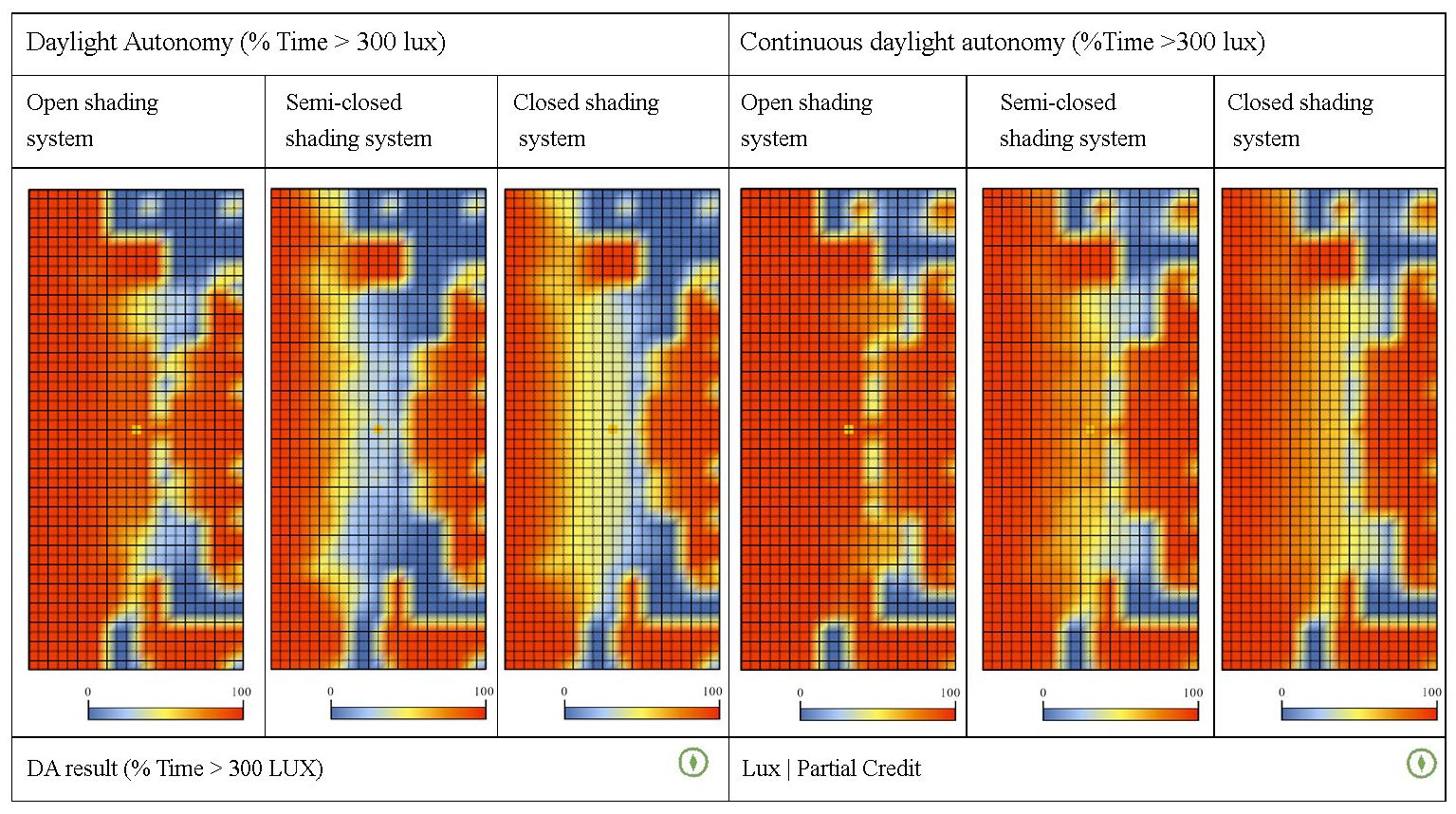 Figure 17
Figure 17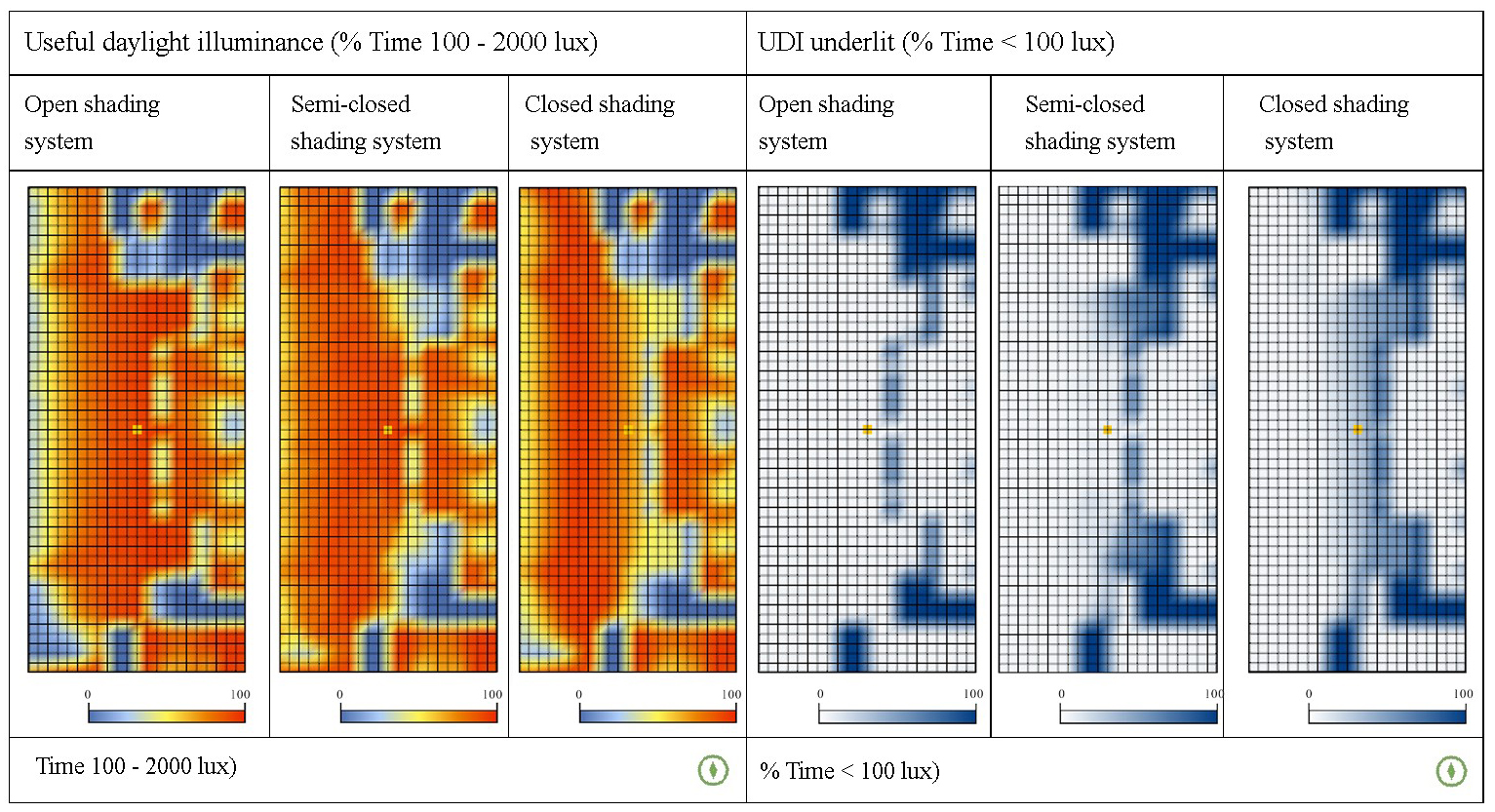 Figure 18
Figure 18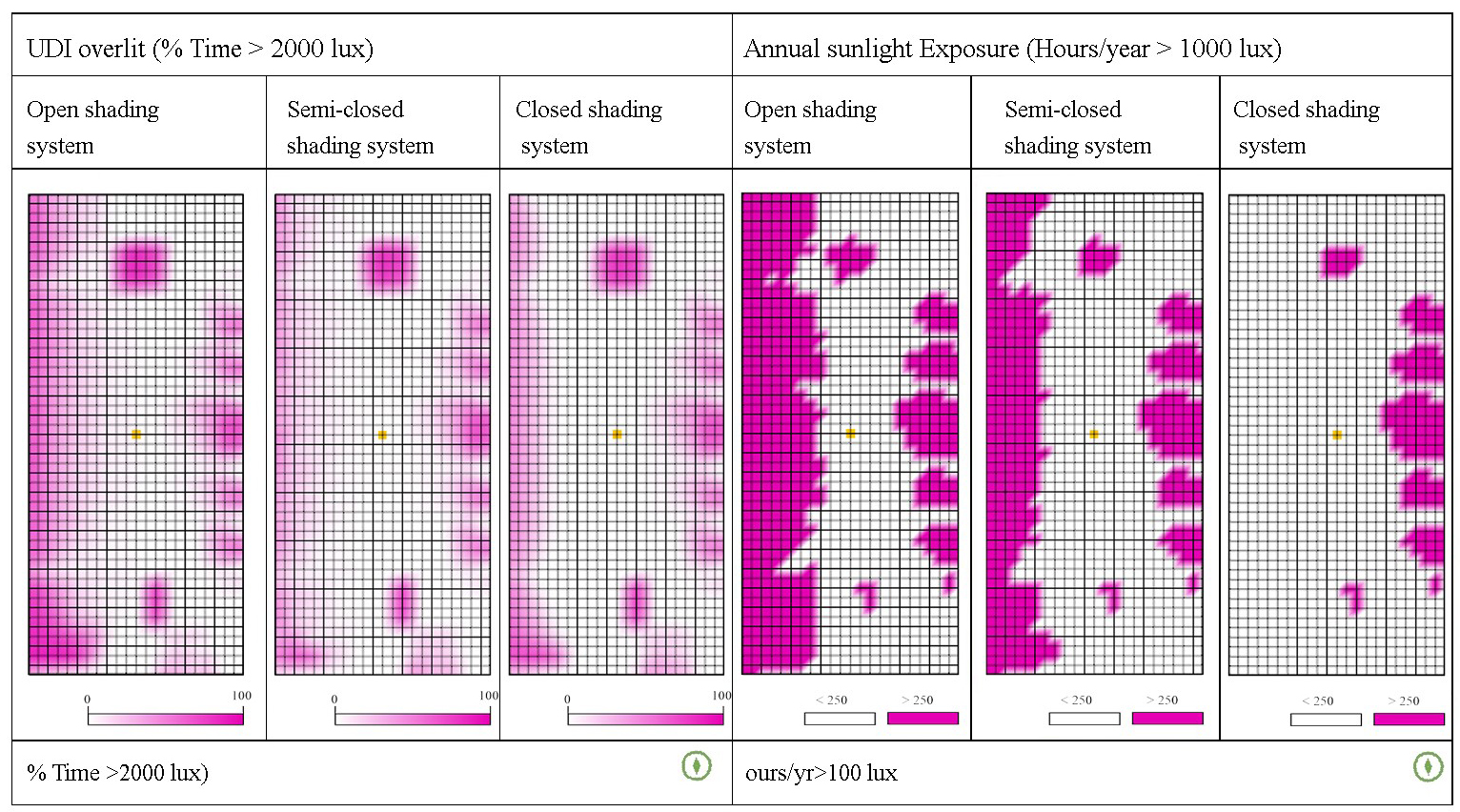 Figure 19
Figure 19


