Volume 9 Issue 2 pp. 197-208 • doi: 10.15627/jd.2022.15
Evaluation of Daylight and Glare Quality of Office Spaces with Flat and Dynamic Shading System Facades in Hot Arid Climate
Hüseyin Özdemir,* Bilgehan Yılmaz Çakmak
Author affiliations
Department of Architecture, Faculty of Architecture and Design, Konya Teknik University, 42000, Konya, Turkey
*Corresponding author.
hozdemir@ktun.edu.tr (H. Özdemir)
bycakmak@ktun.edu.tr (B. Y. Çakmak)
History: Received 29 August 2022 | Revised 26 September 2022 | Accepted 28 September 2022 | Published online 8 October 2022
Copyright: © 2022 The Author(s). Published by solarlits.com. This is an open access article under the CC BY license (http://creativecommons.org/licenses/by/4.0/).
Citation: Hüseyin Özdemir,⁎ Bilgehan Yılmaz Çakmak, Evaluation of Daylight and Glare Quality of Office Spaces with Flat and Dynamic Shading System Facades in Hot Arid Climate, Journal of Daylighting 9 (2022) 197-208. https://dx.doi.org/10.15627/jd.2022.15
Figures and tables
Abstract
There has been an increasing awareness in recent years about the evaluation of daylight and glare quality in buildings. In the study, an office space with a flat and a dynamic shading system facade (triangular cell facade) is discussed in the province of Mardin, which is in a hot and arid climate zone. Observing two different facade types in a single office space allows the study to be carried out in detail, and their suitability can be checked by producing quick design alternatives. The analysis and evaluation of daylight and glare quality over office spaces with two different facade types aims to develop an innovative approach. This objective is designed to respond to climatic conditions and contribute to the development of climate-sensitive designs. The study was parametrically simulated with the Grasshopper plugin and daylight plugin ClimateStudio tools in Rhino, an office space with both a flat facade and a dynamic shading system facade located in a hot-arid climate. As a result of the analysis, the dynamic shading system, which can transform according to the position of the sun, shows outputs in accordance with the LEEDv4 standard, minimizing the ASE value of the facade's annual sunlight exposure by up to 10%, while maximizing the spatial daylight autonomy sDA value by 60% or more. In addition, Daylight Glare Probability (DGP) values of 0.38 keep the visual quality affective. As a result, the office space with a dynamic shading system facade showed that it can significantly improve the flexibility of shading to control daylight measurements and glare, achieving the maximum level of visual comfort based on the LEEDv4 certificate.
Keywords
Daylight performance, Visual comfort, Dynamic facade, Parametric design
1. Introduction
Daylight is a natural element that is one of the most important inputs in design by affecting people living and working in spaces from physiological and psychological points of view and playing a role in aesthetic and visual aspects [1]. Daylight affects both the health of people and their energy saving and visual comfort performance [2]. For this reason, if the daylight element is handled correctly, it contributes to improving the physiological state of employees in workplaces as well as increasing their productivity [3]. However, in extremely hot seasons, daylight from the sun causes undesirable glare and reflections. This situation disrupts the thermal balance of the space [4]. Therefore, in an effective daylight design, designers should make balanced designs in a way that reduces the risk of possible discomfort by making maximum use of daylight [5].
The parameter that is effective in addressing the daylight factor in a building as part of the design can be defined as the building envelope. By integrating the daylight factor into the architecture, optimized designs can be realized to increase the comfort performance of people. For this hypothesis, it should be correct to use the appropriate amount of daylight while avoiding excessive glare. Accordingly, occupancy-decency ratio (window-wall) and shading elements are critical physical elements to ensure a harmony between solar passive strategies and building envelope components, maintaining the balance between sufficient daylight and visual decency [6]. The main functions of the building envelope are to control the influence of the climate, to ensure visual comfort by controlling daylight, and to guarantee the creation of a healthy environment for the user by reducing noise to an acceptable level [7]. In parallel, the design of the facade, which forms the envelope of the building, allows the provision of suitable air conditioning and lighting conditions for the structure with passive and active systems. Design of passive facade system includes the selection of types, sizes, materials and configurations for glazing, shading, insulation, and thermal systems in the perimeter zone. Active systems refer to the design of control algorithms and the control operations that directly impact the function, position, performance, and the physical properties of facades that affect the whole building energy consumption [8]. Daylight, one of the important regulators of users in maintaining their lives in a healthy environment, has been discussed in many of the studies related to passive and active systems. Within the scope of daylight studies, the development of an interactive user according to the position that can turn the front [9], the daylight to take advantage of fiber-based development of daylight systems [10], on an annual basis, data-based lighting control systems by using how much energy savings can be made [11], different passive and active facade systems equipped with a function of thermal conditions and to estimate the annual energy consumption for space [8], the comparison of four different reading rooms in the front of all the shading systems [12], a suitable combination of kinetic movement tinted glass with the composition behavior and to provide a methodological technique [13], a high amount of solar radiation in the region of the field without any shading tool In a hot arid climate, shading the front of the instrumented comparison of passive dynamic shading and hard [14] in research is discussed. The dynamic facade system in which the focus of studies in the preliminary design phase is active/passive climate adaptive building shells (CABS) system to assess the potential impact of the adoption of quick but the provision of a reliable methodology [15] research is discussed. When this system was examined in terms of the sustainability of a building, they found that energy consumption could be reduced by 14–21% through dynamic facade application and that sufficient lighting area could be increased by 15–32% with optimal configuration [16]. A dynamic facade with kinetic motion depending on the solar path maximizes ava flow and ventilation [17].
Despite the above research, taking different parameters as input in places where different climate types, selection of different materials, different sizes of spaces, and different facade designs are used may change the results of daylight and glare analysis. In this sense, no study has been conducted to evaluate an office space with a flat and a dynamic shading system facade in a hot arid climate zone based on daylight criteria using a parametric design approach in the province of Mardin. However, design alternatives with dynamic shading systems facades have unlimited potential, which contributes to solving problems and shortcomings caused by applications made both on different facades and in different locations. Therefore, there is still a need for research aimed at eliminating visual comfort and glare discomfort. Despite the above research, taking different parameters as input in places where different climate types, selection of different materials, different sizes of spaces, and different facade designs are used may change the results of daylight and glare analysis. In this sense, no study has been conducted to evaluate an office space with a flat and a dynamic shading system facade in a hot arid climate zone based on daylight criteria using a parametric design approach in the province of Mardin. However, design alternatives with dynamic shading systems facades have unlimited potential, which contributes to solving problems and shortcomings caused by applications made both on different facades and in different locations. Therefore, there is still a need for research aimed at eliminating visual comfort and glare discomfort.
The study covers the province of Mardin, located in the hot and arid climate zone at 37.310 latitude and 40.730 longitude, to solve the problems and deficiencies caused by the applications made in different locations related to daylight and to eliminate the gaps. Located in a hot and arid climate zone, Mardin province reaches temperatures of -2º C in winter and over 40 0C in summer. High temperatures in the summer months reduce people's use of daylight, and the uncomfortable glare of the sun's rays negatively affects people. For this reason, designs that increase the comfort of people should be realized by integrating the daylight factor into the architecture during high temperatures. The study deals with office spaces with flat and dynamic shading systems facades (triangular cell facades) in Mardin province. The office space with a flat facade does not have any shading elements, but the office with a dynamic shading system has a system that can move depending on the angle and position of the sun. Being adaptable to the angle and position of the sun, it can prevent both the use of daylight and the annoying glare of the sun. It was hoped that analyzing the office space with two different facade types would allow for a more detailed study while also determining suitability by producing quick design alternatives. The study aims to create an innovative approach to analyzing and evaluating daylight performance over an office space with a flat and dynamic shading system facade (triangular cell facade). In the study conducted for this purpose, the evaluation methods for daylight are analyzed and their differences are revealed. As a result, in contrast to the office with a flat facade, the office with a dynamic shading system facade (triangular cell facade) showed that it can significantly improve the flexibility of shading to control daylight measurements and glare, achieving the maximum level of visual comfort based on the LEEDv4 certificate.
1. Material and Method of the Research
In the study, an experimental-based parametric design method was used. This method uses a system based on parameters. Parametric design is a computational method that applies both productive and analytical approaches from the perspective of design research and shows the transition from alternative designs to optimized design logic [18]. Therefore, the calculation attributes are applied to reduce the multiple results of the design field to an appropriate lookup field. On the one hand, there is a 3D model interface that shows the geometric configuration, and on the other side, there is an editor that allows the designer to code the algorithmic process [19]. The parametric production of design solutions involves four main steps:
- Initial data and parameters (data entry)
- An algorithmic mechanism (coding, rules, formulas, etc.)
- Variants generated depending on the algorithm (output)
- Selection of optimized variant
Rhino and its algorithm-generating plugin Grasshopper were chosen to create the parametric principles so that many parameters could be incorporated into the architectural design. Rhino is a 3D modelling software that empowers the designer to bind the geometry layout to its implicit parameters via a plugin called Grasshopper [20]. This plugin deploys a node-based editor where the initial data is processed by the cable connectors for the user to design and model any form, and then the final product is produced because of numerical calculations based on an algorithmic approach. In addition, Grasshopper can change the parameters through nodes to produce a wide range of custom design solutions and show them to designers.
The study parametric design method Rhino also offers an algorithmic and parametric design process developed using the Grasshopper plugin, Ladybug, and the daylight plugin ClimateStudio. Rhino was used to model the form, Ladybug to transmit solar position coordinates, Grasshopper for an algorithmic interface, and ClimateStudio for daylight analysis application (Fig. 1). The integration of these tools is necessary to collect qualitative and quantitative aspects of architectural performance and optimize a form after a form has been created.
2.1. Research area
In the study, Mardin province was determined as the research area at latitude 37,310 and longitude 40,730 because the quantitative evaluations of the parameters affecting daylight were frequently quoted for daylight levels in both indoor and outdoor areas during the summer months. Mardin is a city built on the southern slopes of Mount Mazı in South-eastern Anatolia (Fig. 2). The city retains Mesopotamian traditions and has been home to many civilizations, including the Sumerians, Akkadians, Hurrians, Arameans, and Assyrians. Historically, the city could be divided into two parts. The first part is the old, fortified castle on the top of the hill. The second part is the existing settlement located on the southern slope of the same hill and surrounded by walls up to the castle [21]. In the 19th century, the castle was used as a military base and was occupied by soldiers and the governors of the city. The second part of the city remained within the walls for centuries [21].
Turkey has different climatic zones (Fig. 3(a)). Mardin is in a hot and arid climate zone. The local climate is influenced by the Mediterranean climate and the southern desert climate. The general climatic features are high air temperatures in summer, large daily temperature changes, low relative humidity, insignificant precipitation in summer, and cool winters. According to the Koeppen Geiger classification, the climate is classified as a hot-summer Mediterranean climate (Csa). Figure 3(b) shows the temperature and precipitation data for Mardin. Summers are quite dry, and winters have much higher rainfall levels. Daylight saving time temperatures are very high and the daily temperature range is very high. The air is dry, and the clear skies allow for very high levels of radiation in the summer, so much so that the ground surface temperature can be up to 70 °C. During the night, the heat spreads back into the sky and the surface temperature drops to 15 °C.
Figure 3
Fig. 3. Climatic characteristics of the research area (a) Temperature and precipitation status of Mardin city and (b) Climatic zones of Turkey [23].
2.2. Implementation stages of the research
The study was carried out in three main stages: the production of the module, which is described in detail, the performance criteria, and the set of alternative designs; the relationships between design input and output within each other constitute the implementation stages (Fig. 4).
2.2.1. Selecting the model room (the first stage)
In office-type environments, where users are typically unable to move comfortably and have limited visual visibility, the building envelope can provide sufficient indoor daylight using intelligent facade guidance or automatic shades [24]. Therefore, an office unit was considered in the study. High temperatures in the summer months reduce people's use of daylight, and the uncomfortable glare of the sun's rays negatively affects people. For this reason, designs that increase the comfort performance of people should be realized by integrating the daylight factor into the architecture during high temperatures. In this study, an office space in Mardin province, which is in a hot and arid climate zone at 37.310 latitude and 40.730 longitude, is discussed.
In the first stage of the study, typical single office space in Mardin province is modelled. This office space is usually in an adjoining order, facing in one direction and in a flat-facing form with a glass surface along this one-way front. The glazed surface of this office unit is modelled to be both flat-facing and dynamically shading system-facing. The floor of the office is 5m x 7m in size and the height is 3m. The office has a full-length window only on the south facade (Fig. 5). The window-wall ratio for the south facade is 90%.
In the daylight and glare analyses applied to the office space with dimensions of 5m x 7m and a height of 3m selected as a field study in Mardin, the building materials were also taken into consideration (Fig. 5). Overall, building materials have been observed to have significant effects on spatial daylight autonomy (sDA) and annual sunlight exposure (ASE) outputs. For this reason, optimum solutions are offered by simulating single-glazed azuria in glasses, beige-coloured tile ceramics on the walls, metal in triangular cell shells, ground cement-based coating, and white-coloured plastic ceiling paint as materials (Table 1) [25]. Metal material is assigned to the triangular cell shell in the simulation to horizontally minimize direct sunlight, while other building elements are assigned light-coloured materials for appropriate design solutions. In addition, the glazed south facade facilitates permeability, making a significant change in the sDA value. In this respect, single-glazed and low-emission coated windows may be the best alternative to prevent heat gain or loss during the year. Accordingly, the glass, wall, shading element, ceiling, and floor materials that affect performance are designed with the same in mind as shown in Table 1 [25].
In the first stage, two situations are discussed: the flat facade without any shading elements and the dynamic shading system facade with a shading element. In the first stage, two situations are discussed, namely the flat facade and the dynamic shading system facade. In the first case, a flat facade without any shading elements is considered. In the second case, the dynamic shading system is an innovative system that increases energy consumption, daylight, and visual quality with dynamic movement depending on the position and angle of the sun, which allows the shading system of the facade to be used only when needed, mostly in the summer months. The dynamic movement changes according to the position and angle of the sun, thanks to the actuators in the triangular cells. The solar position takes time parameters as input variables and is created by a polar algorithm that results in the directions of the solar vectors to determine the distance and angle relative to linear actuators in triangular cells. By creating an algorithm based on the sun position, the directions of the sun vectors are extracted through Ladybug, and daylight analysis was performed at 10:30 in the morning, 12:30 in the afternoon, and 16:30 in the evening on the seasonally selected months of March 21, June 21, September 21, and December 21 (Fig. 6).
2.2.2. Determination of parameters (second stage)
To assess how daylight is reflected indoors, it currently focuses on LEED v4 criteria for daylight autonomy (DA), spatial daylight autonomy (SDA), annual sunlight exposure (ASE), and useful daylight illuminance (UDI). The following is an explanation of these parameters:
- Daylight autonomy (DA): It is defined as the percentage of hours that the architectural interior lighting level is met by daylight annually [26,27].
- Spatial daylight autonomy (sDA): It represents the illuminance level of the points that the architectural interior receives equal to or above 300 lux annually as a percentage [28]
- Annual sunlight exposure (ASE): a certain level of direct sunlight illumination (e.g., 1000 lux) more than a certain number of hours a year (e.g., 250 hours) is the percentage of an analysis area that exceeds [29].
- Useful daylight illuminance (UDI): It measures the percentage of annual illumination levels in the 100–2000 lux range of comfort at the chosen reference point [30].
Parameters are defined as natural and physical elements that affect daylight performance in the interior. In the EN-12464 standard, daylight autonomy (DA) is 300-3000 lux and useful daylight illuminance (UDI) is 0-2000 lux in office spaces [31]. In addition, the performance criteria used in the study are presented in detail in Table 2.
2.2.3. Optimal productive parameters (third stage)
At this stage, the test results of the flat facade without any shading element in front of the window and the daylight performances of the dynamic shading facades designed in a triangular pattern were obtained. It involves searching for the most suitable solution among the test results of both facades in response to daylight (Fig. 7). This allows the designer to choose the most suitable design alternative, providing the opportunity to improve their chosen design through the parameters of the performance criteria.
3. Findings
Daylight simulations were made by entering the annual weather data of Mardin, where the daylight model of an office room was developed. Only the south facade of the office is considered in two cases: the flat and triangular-celled facade. The triangular cell facade features a dynamic facade that undergoes physical transformations based on the position and angle of the sun.
In the daylight and glare analyses applied to the office space with dimensions of 5m x 7m and a height of 3m, selected as the sample area in Mardin, the building materials were simulated by taking them into consideration. In general, it has been observed that building materials have more significant effects on sDA and ASE outputs. For this reason, optimum solutions are offered by simulating single-glazed azuria in glasses, beige-coloured tile ceramics on the walls, metal in triangular cell shells, ground cement-based coating, and white-coloured plastic ceiling paint as materials [25]. Metal material is assigned to the triangular cell shell in the simulation to horizontally minimize direct sunlight, while other building elements are assigned light-coloured materials for appropriate design solutions. In this respect, single-glazed and low-emission coated windows may be the best alternative to prevent heat gain or loss during the year.
Following this process, Mardin-specific weather data was transferred to the algorithm through the Grasshopper application, an open-source tool to explore multi-purpose parametric studies, and the results of the analysis were obtained. These data turned out to have a significant impact on the quality of daylight at different reference points. Points closer to the window on the south facade of the office are exposed to more sunlight than those farther away. In addition, the application of the facade with a dynamic shading system that can transform according to the position and angle of the sun plays a remarkable role in improving the visual comfort measurements of ASE, sDA and DA as the daylight quality for the different modules. The most appropriate modular adjustment possible is to ensure the balance between ASE and SDA. In the optimal balance, the ASE value should be kept at approximately 10% and the SDA value at 60% and above.
In the Rhino plug-in ClimateStudio simulation software, daylight and glare measurements are calculated according to the climate data of Mardin and the office materials on a day, month, hour, or yearly basis. After that, ASE, sDA, and DGP (glare) values were analyzed at 10:30, 12:30, and 16:30 on March 21, June 21, September 21, and December 21 in Mardin at latitude 37,310 and longitude 40,730. These values have been revealed for an office space with both flat and dynamic shading system facades. As a result of the analysis, the spatial daylight autonomy (SDA) and annual sunlight exposure (ASE) values of the office spaces with flat and dynamic shading system facades are shown in Fig. 8. These values show that the flat facade is exposed to more daylight compared to the dynamic shading system facade. More sun exposure to the flat facade causes the balance between ASE-sDA to deteriorate and moves away from LEED v4 standards. The triangular cell facade with a dynamic shading system complies with the LEEDv4 standard by maximizing the SDA value to 60% and above while minimizing the ASE value by 10%.
Figure 8
Fig. 8. Annual Sunlight Exposure (ASE) and Spatial Daylight Autonomy (sDA) Analysis Values.
In ClimateStudio, office spaces with a flat and dynamic shading system facade were analyzed according to 10:30, 12:30, and 16:30 conditions on March 21, June 21, September 21, and December 21. The strongest measure for evaluating glare analysis is daylight glare probability (DGP) [32]. DGP is in 4 different value ranges as imperceptible glare (DGP<0,34), perceptible glare (0,34<DGP<0,38), disturbing glare (0,38<DGP<0,45), and intolerable glare (DGP >0,45) [25]. The analyses were obtained from the center of gravity of the office spaces and from a height of 1.20 m (eye height for a seated observer) to the outdoor space. As a result of the analysis, daylight glare probability (DGP) and sDG (% views with disturbing glare > 5% of time) of office spaces with flat facade and dynamic shading system facade are shown in Fig. 8.
The DGP values of flat and dynamic shading system facades were compared. The result of the comparison is shown in Fig. 9. The dynamic shading system reduces the DGP and sDG value of the facade compared to the flat facade. This means that the reduction in the glare value of the direct incoming light makes it easier for the user to perceive the outside, reduces glare discomfort and increases user comfort by ensuring that sufficient light is taken into the space. In particular, the dynamic shading system facade is in the perceptible glare range during the sweltering summer months (21 June noon DGP: 0.37), in the spring (21 March noon DGP: 0.37), and in the autumn (21 September noon DGP: 0.38). However, in winter (December 21 noon DGP: 0,24) it is in the imperceptible glare range. The dynamic shading system increases the user comfort of the facade in summer, spring, and autumn and reduces it in winter. Therefore, in winter these systems must be fixed in a fully open position. Then the glare discomfort is eliminated, and user comfort is increased.
Figure 9
Fig. 9. Daylight glare probability (DGP) and sDG (% views with disturbing glare> 5% of time).
Basically, shading elements have different effects on daylight and glare performance indoors. Daylight and glare analyses were analyzed for a flat facade and a facade with a dynamic shading system that can be transformed according to the position of the sun. As a result of the analysis, it was considered to establish a balance between ASE-SDA and obtaining generations according to the LEEDv4 standard to provide sufficient daylight to the office and reduce uncomfortable glare. The flat facade office building does not comply with the LEEDv4 standard, as it cannot balance the ASE-sDA. However, the facade with dynamic shading system, which can change according to the position of the sun, complies with the LEEDv4 standard as it establishes the balance between ASE-sDA. Optimal time zones (month, day, and time) are presented in the dataset of improved design solutions by providing the balance between ASE-sDA.
ASE, SDA, and average illuminance values on seasonally selected dates are as in Fig. 10. The conclusion to be drawn from these values is that the facade with a dynamic shading system maximizes the SDA value in summer and winter months when sunlight is intense while minimizing the ASE value.
Considering optimal periods, sDA was maximized up to 44% and ASE was recorded at a minimum of 19%. In general, the sDA ranges from 45% to 34%, while the ASE is limited to the 14% to 25% threshold. The 20 sets of inputs and outputs that meet the LEEDv4 criteria are considered the optimal choice. The facade with a passive dynamic shading system offers a solution to the LEEDv4 standard by keeping the ASE-SDA values balanced between 9 am and 17 pm and reducing glare discomfort (Fig. 10). Thus, the facade with dynamic shading system is effective in providing daylight and visual comfort in the interior.
4. Discussion
Many studies are carried out on the evaluation of daylight in buildings. These studies focus on the measurement of daylight in a simulated space according to different methodologies, shading and weather conditions [8,9,11,12,14,15]. Different climate type, selection of different materials, different sizes of spaces and different facade design are used in the spaces where different parameters are considered as input daylight and glare analysis results can change. In this sense, a study was conducted in Mardin province to evaluate an office space with a flat and dynamic shading system facade in a hot arid climate zone based on daylight criteria through a parametric design approach. There is a growing trend in contemporary architecture towards the transition from static building envelope designs to dynamic designs to improve energy performance and user comfort indoors [33]. While the use of dynamic movable facades is costly and takes a long time to implement [34], it is seen positively in terms of shading the interior space in undesirable summer temperatures and reducing energy consumption [9]. In this direction, the findings of the research support the hypothesis that optimized designs can be realized to increase the daylight comfort performance of people by integrating dynamic movable facades into the architecture, especially in the building envelope. As a result of the study, the office space with a dynamic shading system facade protects the user from excessive daylight and disturbing glare according to the flat-designed office space. The dynamic shading system, which can transform according to the position of the sun, minimizes the annual sunlight intake ASE value up to 10% while maximizing the spatial daylight autonomy sDA value up to 60%, achieving results in accordance with the LEEDv4 standard.
5. Conclusion
A parametric analysis was performed to assess the daylight and glare quality of office space with a south facing, 5m x 7m dimensions, and a height of 3m with both a flat and a dynamic shading system facade. As a result of the analysis process, annual sunlight exposure and spatial daylight autonomy values (ASE and sDA) were found in office spaces with flat and dynamic shading system facades (Fig. 8). From these values, it is concluded that the office with a flat facade is more exposed to the sun than the office with a dynamic shading system. Greater sun exposure to the flat facade leads to a lack of balance between ASE and sDA and reduces compliance with LEEDv4 standards.
The triangular cell facade, which has a dynamic shading system that can transform according to the position and angle of the sun, was analyzed by daylight analysis at 10:30 in the morning, 12:30 in the afternoon, and 16:30 in the afternoon on 21 March, 21 June, 21 September, and 21 December. As a result, ASE and sDA values were obtained in Fig. 8. The triangular cell facade with a dynamic shading system minimizes the ASE value by up to 10% and maximizes the SDA value to 60% and above, resulting in output by the LEEDv4 standard. In addition, 20 sets of inputs and outputs that can meet the LEED v4 criteria, which are considered optimal choices, are found in Fig. 10. The facade with a dynamic shading system strikes the balance between ASE-sDA between 8:00 am and 19:00 pm, offering solutions that comply with LEEDv4 standards.
For office spaces with a flat and dynamic shading system facade, glare analysis results at 10:30, 12:30, and 16:30 hours on March 21, June 21, September 21, and December 21 are shown in Fig. 9. These results do not adversely affect the visual comfort of the facade with a dynamic shading system, and it has been observed that it increases the comfort of the user by reducing glare discomfort.
The method applied on both facades is a feasible solution for calculating the annual daylight performance and providing visual comfort in a different dynamic facade system. This is an important finding because measurements of selected sample locations based on specified days, months, hours, or annual solar vectors can help assess daylight and glare quality by making simultaneous adjustments. In addition, for architectural projects, building performance evaluation can be carried out at the preliminary design stage and evaluated. This can save time, prevent errors, and achieve the desired results.
This study offered a research approach to optimizing daylight levels and reducing the disturbing glare of rays from the sun. In the study, the findings obtained in the office with a flat and dynamic shading system facade in the hot arid climate zone revealed how to make efficient use of daylight. In this direction, spaces with various functions in different climatic zones can be considered as a unit/module. The performance of the algorithm produced in the research can be improved by increasing the visual comfort of new studies and the efficiency of daylight to the highest level. The aesthetic quality of the facades and an applied office structure are excluded and left as an area to be researched, evaluated, and compared for future studies. Furthermore, to meet European regulations and global reductions in energy consumption and carbon emissions, the inclusion of energy generation characteristics in dynamic shading system facades is a notable area of research to reduce the net energy consumption of buildings. As a result of this work, variants of the office design were produced according to time frames to control daylight measurements and glare, achieving the maximum level of visual comfort based on LEEDv4 certification. These variants have been found to be effective in improving visual comfort and daylight uniformity by establishing a correlation between the geometric features and orientations of the office. Thus, it increased the possibility of achieving maximum efficiency by offering the most suitable alternative solutions for office design.
Contributions
All the authors contributed equally.
Declaration of competing interest
The authors declare no conflict of interest.
References
- S. M. Pauley, Lighting for the human circadian clock: recent research indicates that lighting has become a public health issue, Medical Hypotheses (2004) 588-596. https://doi.org/10.1016/j.mehy.2004.03.020
- N. Baker and K. Steemers, Daylight design of buildings: a handbook for architects and engineers, 1st ed., Routledge, London, 2014. https://doi.org/10.4324/9781315073750
- M. Shakouri, S. Banihashemi Namini, and A. Javaheri, Analysis and Comparison of Impacts of Design Optimization Approach with Occupant Behaviour on Energy Consumption Reduction in Residential Buildings, International Journal of Engineering Technology 4 (2012). https://doi.org/10.7763/IJET.2012.V4.461
- J. Yang, Z. Wang, and K. Kaloush, Is high albedo a'Silver Bullet'for mitigating urban heat island?, in: The Cool Roof Rating Council (CRRC) Annual Membership Meeting, 2016, Las Vegas.
- S. M. Kaya and Y. Afacan, Effects of daylight design features on visitors' satisfaction of museums, Indoor Built Environment 10 (2018) 1341-1356. https://doi.org/10.1177/1420326X17704028
- G. Yun, D. Y. Park, and K. S. Kim, Appropriate activation threshold of the external blind for visual comfort and lighting energy saving in different climate conditions, Building Environment 113 (2017) 247-266. https://doi.org/10.1016/j.buildenv.2016.11.021
- G. K. Oral, A. K. Yener, and N. T. Bayazit, Building envelope design with the objective to ensure thermal, visual and acoustic comfort conditions, Building Environment 3 (2004) 281-287. https://doi.org/10.1016/S0360-1323(03)00141-0
- Y. Chan and A. Tzempelikos, A Simulation and Experimental Study of the Impact of Passive and Active Façade Systems on the Energy performance of Building Perimeter Zones, ASHRAE Transactions, 2 (2012) 149-156.
- S. M. Hosseini, M. Mohammadi, and O. Guerra-Santin, Interactive kinetic façade: Improving visual comfort based on dynamic daylight and occupant's positions by 2D and 3D shape changes, Building Environment, 165 (2019) 1-17. https://doi.org/10.1016/j.buildenv.2019.106396
- I. Ullah and S. Shin, Uniformly illuminated efficient daylighting system, Smart Grid and Renewable Energy, 4 (2013) 161-166. https://doi.org/10.4236/sgre.2013.42020
- S. Onaygıl and Ö. Güler, Determination of the energy saving by daylight responsive lighting control systems with an example from Istanbul, Building environment, 38 (2003) 973-977. https://doi.org/10.1016/S0360-1323(03)00034-9
- B. Dabaj, M. Rahbar, and B. V. Fakhr, "Impact of Different Shading Devices on Daylight Performance and Visual Comfort of A Four Opening Sides' Reading Room In Rasht," Journal of Daylighting, 9 (2022) 97-116. https://doi.org/10.15627/jd.2022.7
- S. M. Hosseini and S. Heidari, General morphological analysis of Orosi windows and morpho butterfly wing's principles for improving occupant's daylight performance through interactive kinetic façade, Journal of Building Engineering, 59 (2022) 1-30. https://doi.org/10.1016/j.jobe.2022.105027
- K. Alhazzaa, Contribution of a Passive Dynamic Façade to Energy Reduction, Daylight, and View Quality in a Hot, Arid Climate, M.S., The University of Arizona, Ann Arbor, 2019.
- K. Fabbri and J. Gaspari, A Replicable Methodology to Evaluate Passive Façade Performance with SMA during the Architectural Design Process: A Case Study Application, Energies, 14 (2021) 1-15. https://doi.org/10.3390/en14196231
- A. Wagdy, F. Fathy, and S. Altomonte, Evaluating the daylighting performance of dynamic façades by using new annual climate-based metrics, in: Proceedings of the 32nd International Conference on Passive and Low Energy Architecture, 2016, vol. 2, pp. 941-947, Los Angeles.
- R. Nady, Dynamic facades: environmental control systems for sustainable design, Renewable Energy Sustainable Development 3 (2017) 118-127. https://doi.org/10.21622/resd.2017.03.1.118
- N. Leach, Digital morphogenesis, Architectural Design, 79 (2009) 32-37. https://doi.org/10.1002/ad.806
- S. Banihashemi, A. Tabadkani, and M. R. Hosseini, Modular coordination-based generative algorithm to optimize construction waste, Procedia Engineering 180 (2017) 631-639. https://doi.org/10.1016/j.proeng.2017.04.222
- D. Rutten, Galapagos: On the logic and limitations of generic solvers, Architectural Design 83 (2013) 132-135. https://doi.org/10.1002/ad.1568
- E. Alioğlu, Geleneksel Mardin Evleri, Mardin Tebliğleri: Mardin ve Çevresi Toplumsal ve Ekonomik Tarihi Konferansı, İstanbul, 2013.
- A. Bozdemir, Mardin Havadan-Yeni Yol Caddesi, Available: https://www.360tr.com (accessed: Aug. 21 2022).
- Meteoblue, Simulated historical climate & weather data for Mardin. [Online]. Available: https://www.meteoblue.com/en/weather/historyclimate/climatemodelled/mardin_turkey_304797 (accessed: Jun. 28 2022).
- C. F. Reinhart, Lightswitch-2002: a model for manual and automated control of electric lighting and blinds, Solar energy 77 (2004) 15-28. https://doi.org/10.1016/j.solener.2004.04.003
- ClimateStudio, Annual Glare. [Online]. Available: https://climatestudiodocs.com/docs/annualGlare.html (accessed: Sep. 1 2022).
- M. Pesenti, G. Masera, and F. Fiorito, Shaping an origami shading device through visual and thermal simulations, Energy Procedia, 78 (2015) 346-351. https://doi.org/10.1016/j.egypro.2015.11.663
- J. González and F. Fiorito, Daylight design of office buildings: optimisation of external solar shadings by using combined simulation methods, Buildings, 5 (2015) 560-580. https://doi.org/10.3390/buildings5020560
- A. Pellegrino, S. Cammarano, V. R. L. Verso, and V. Corrado, Impact of daylighting on total energy use in offices of varying architectural features in Italy: Results from a parametric study, Building Environment 113 (2017) 151-162. https://doi.org/10.1016/j.buildenv.2016.09.012
- I. LM, Approved method: IES spatial Daylight autonomy (sDA) and annual sunlight exposure (ASE), Illuminating Engineering Society, USA, 2013.
- A. Nabil and J. Mardaljevic, Useful daylight illuminance: a new paradigm for assessing daylight in buildings, Lighting Research Technology 37 (2005) 41-57. https://doi.org/10.1191/1365782805li128oa
- LEEDv4, LEED v4 for Building Design and Construction, 2019.
- C. F. Reinhart and J. Wienold, The daylighting dashboard - A simulation-based design analysis for daylit spaces, Building and Environment 46 (2011) 386-396. https://doi.org/10.1016/j.buildenv.2010.08.001
- J. Hraska, Adaptive solar shading of buildings, International Review of Applied Sciences Engineering 9 (2018) 107-113. https://doi.org/10.1556/1848.2018.9.2.5
- F. Hammad and B. Abu-Hijleh, The energy savings potential of using dynamic external louvers in an office building, Energy Buildings 42 (2010) 1888-1895. https://doi.org/10.1016/j.enbuild.2010.05.024
Copyright © 2022 The Author(s). Published by solarlits.com.
 HOME
HOME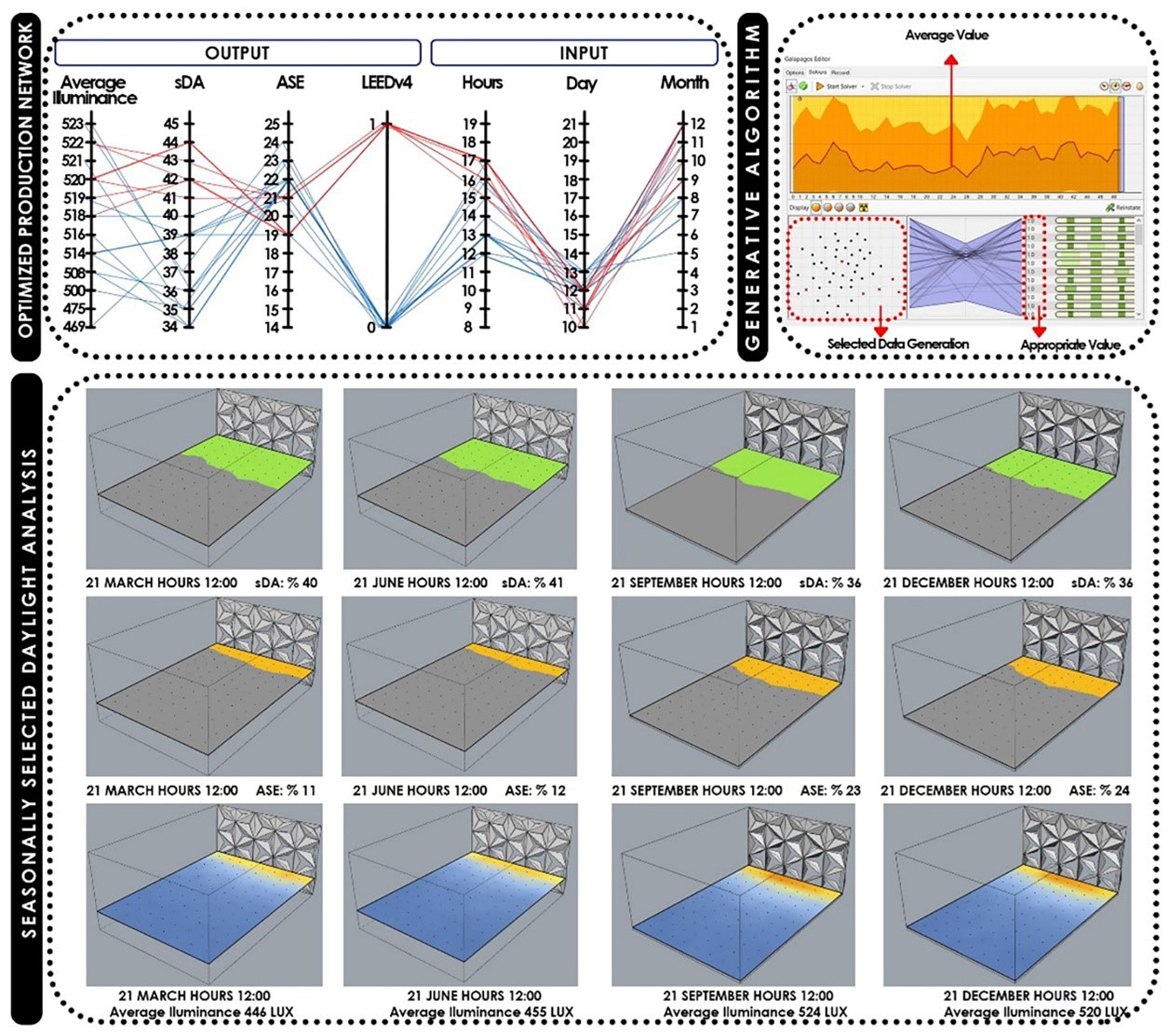 Table 1
Table 1 Figure 1
Figure 1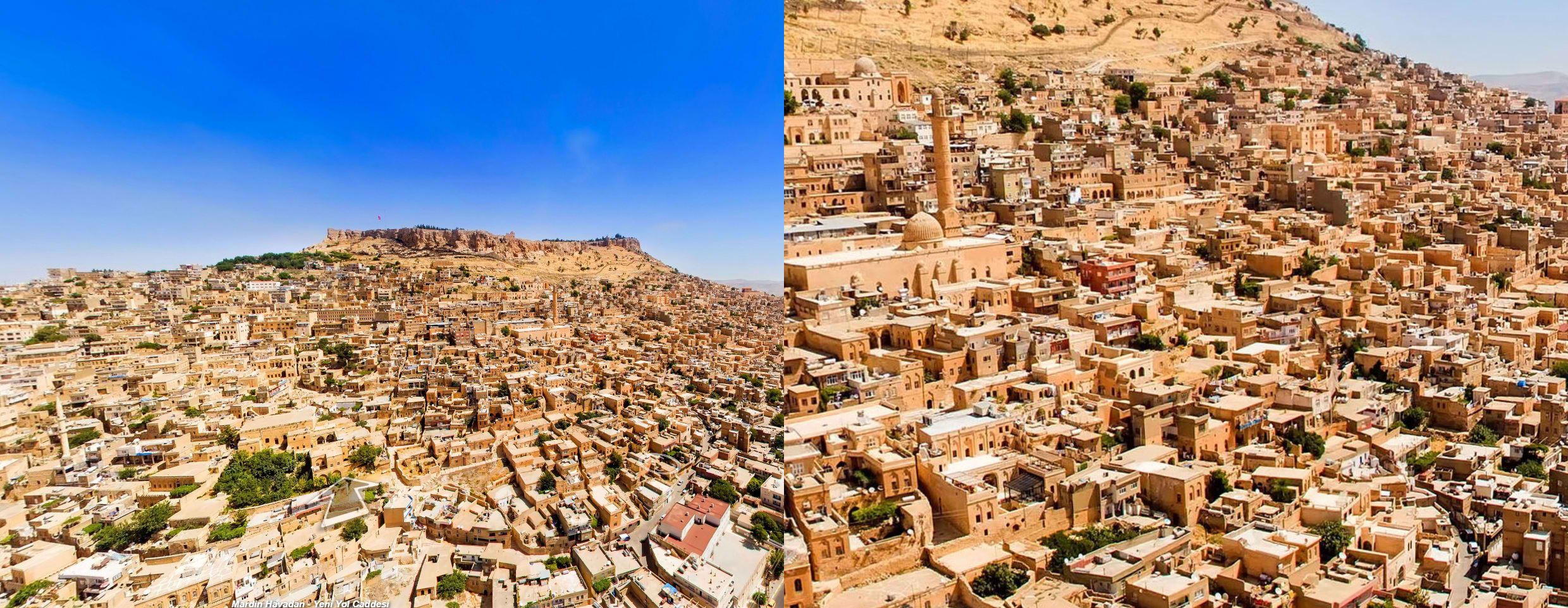 Figure 2
Figure 2 Figure 3
Figure 3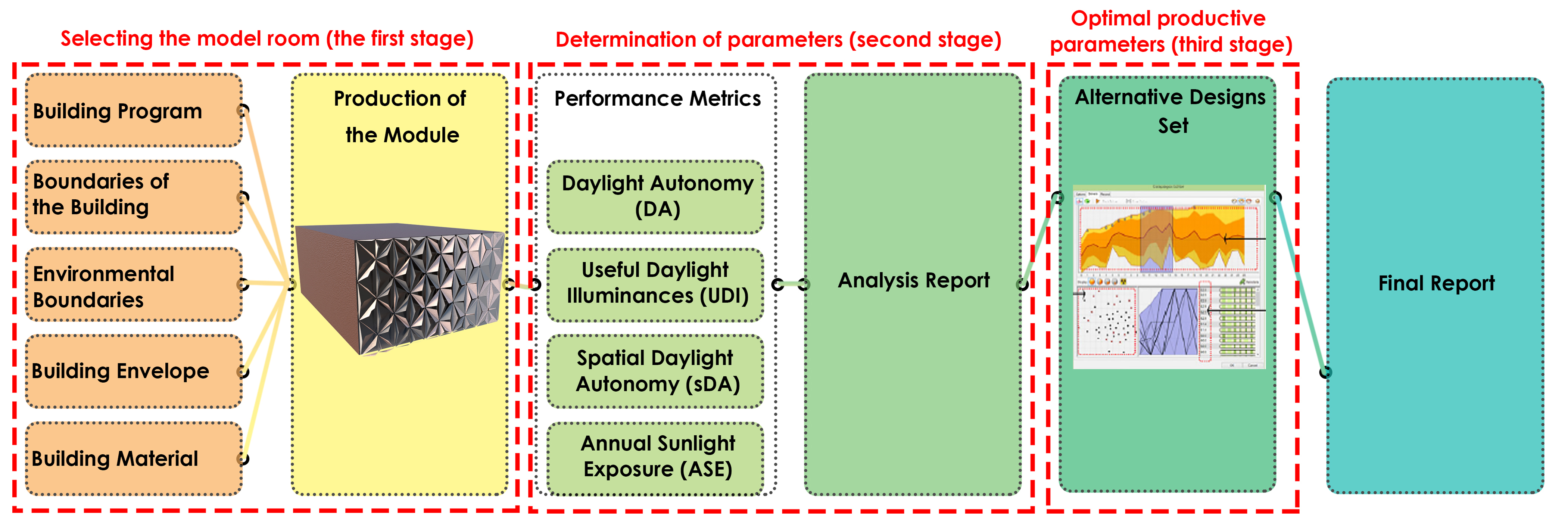 Figure 4
Figure 4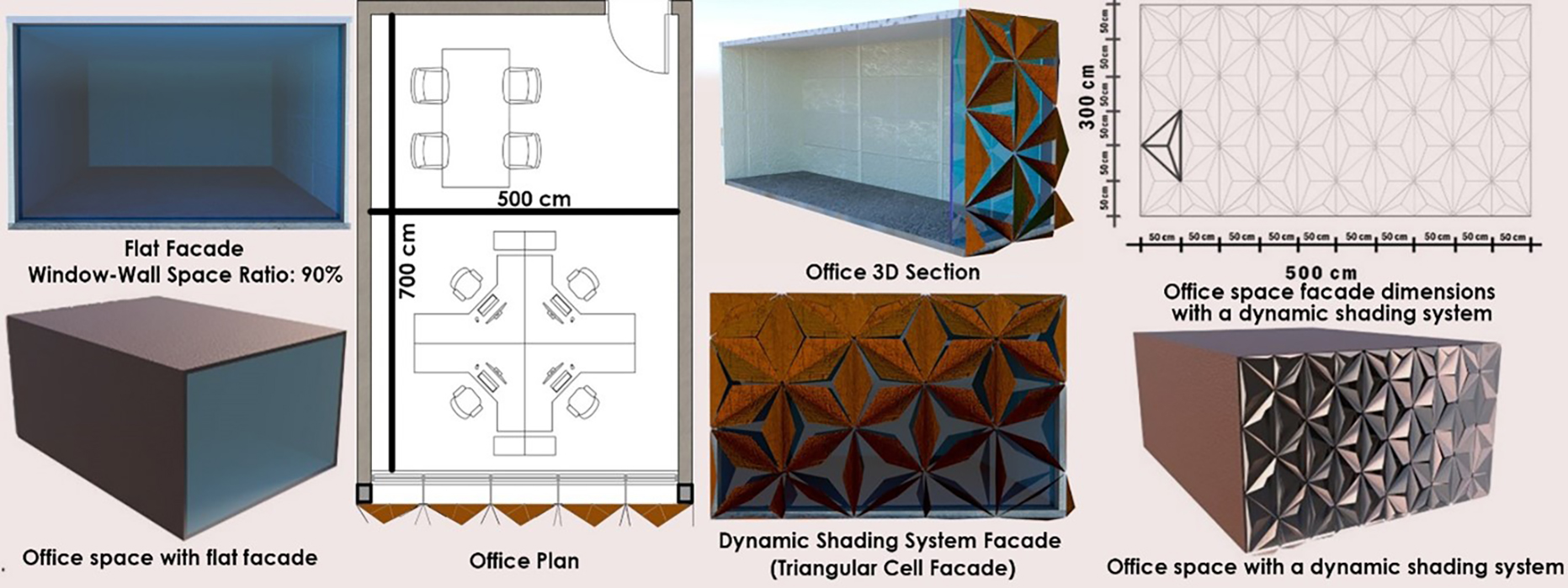 Figure 5
Figure 5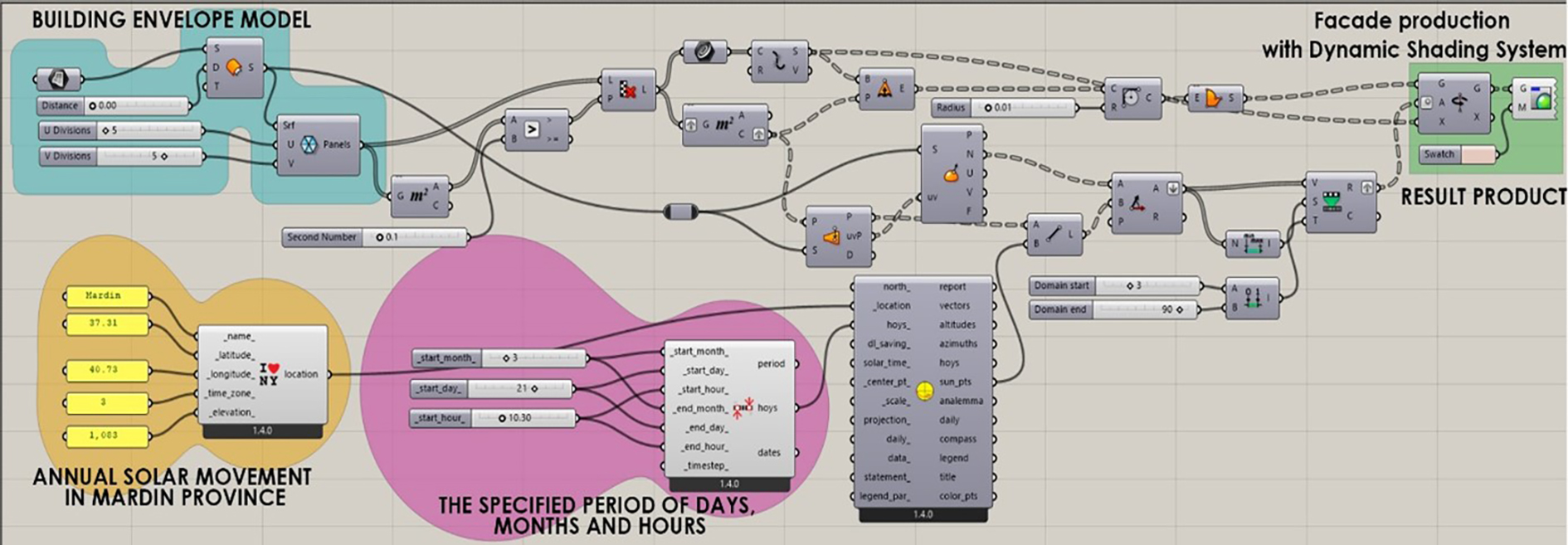 Figure 6
Figure 6 Table 2
Table 2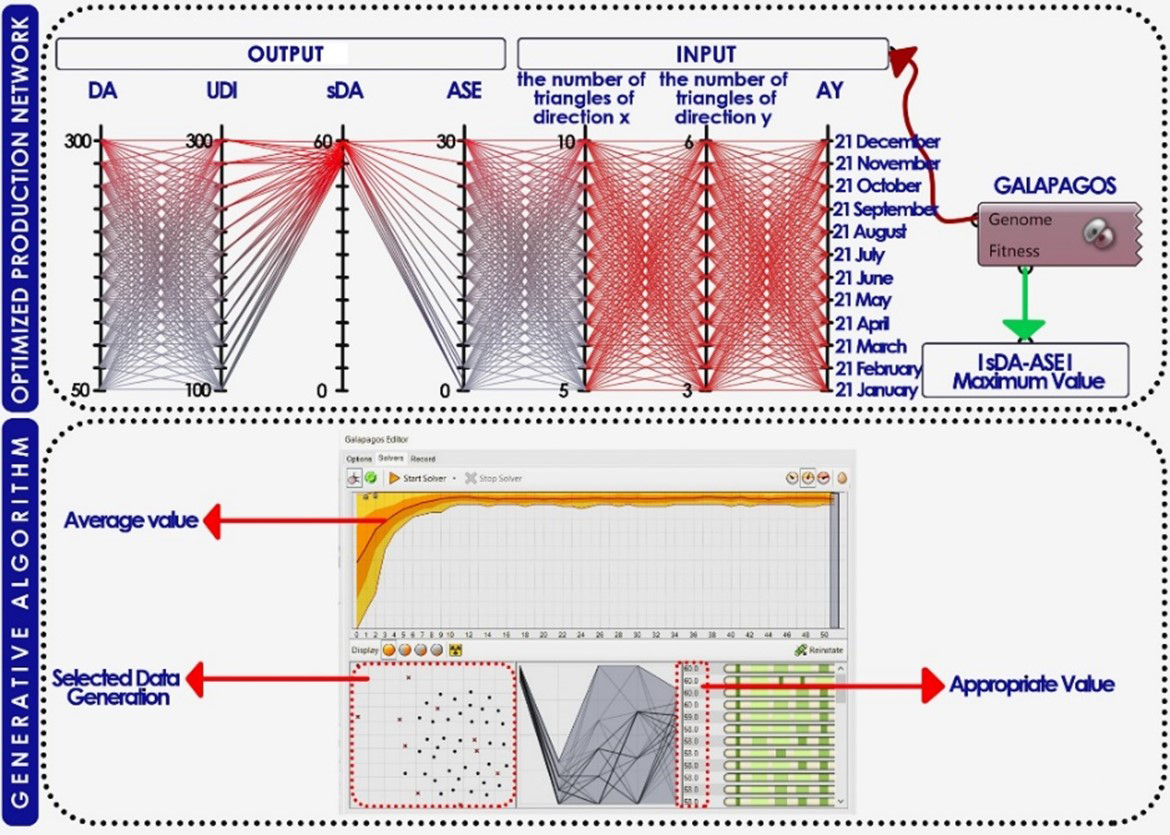 Figure 7
Figure 7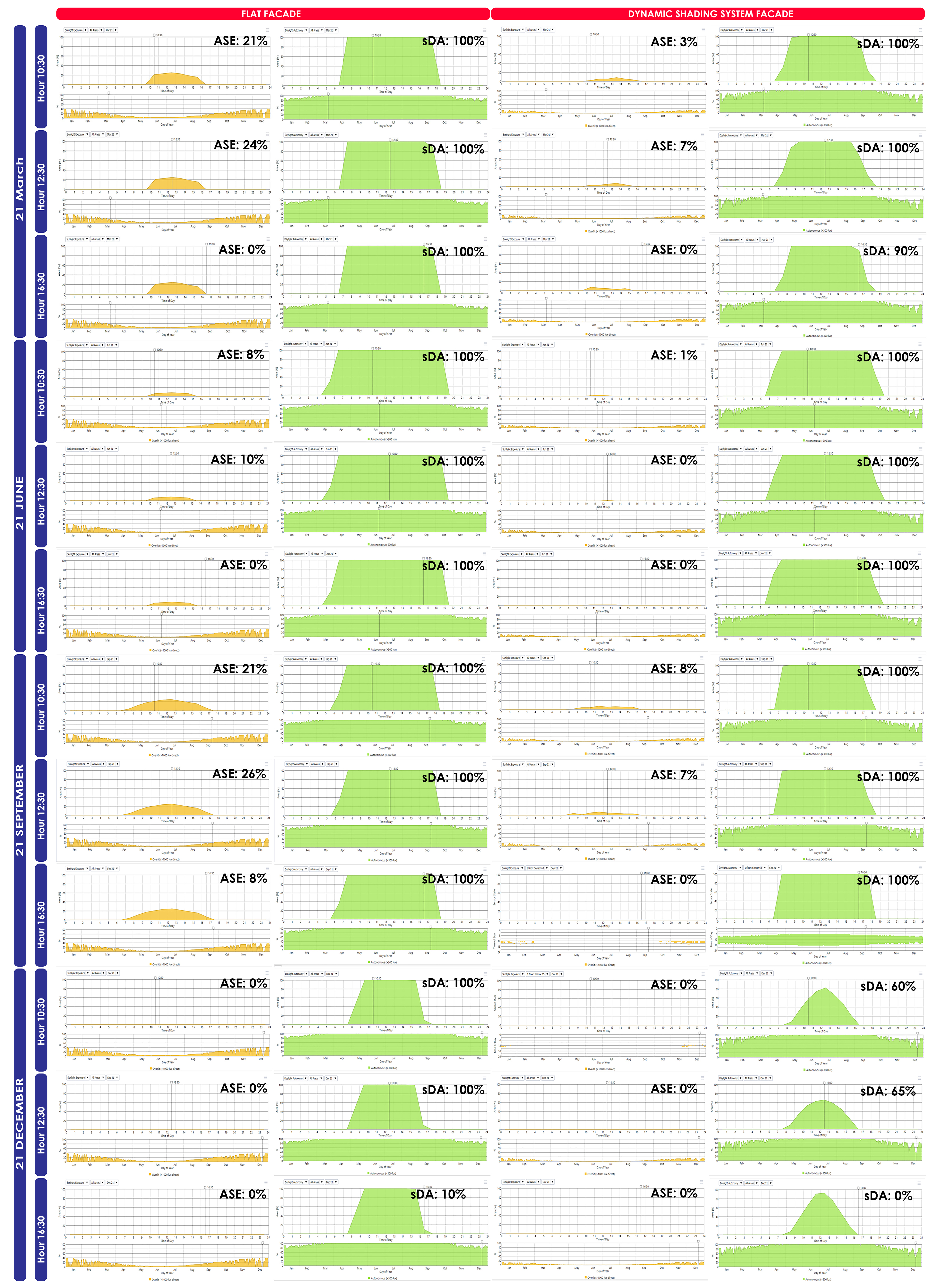 Figure 8
Figure 8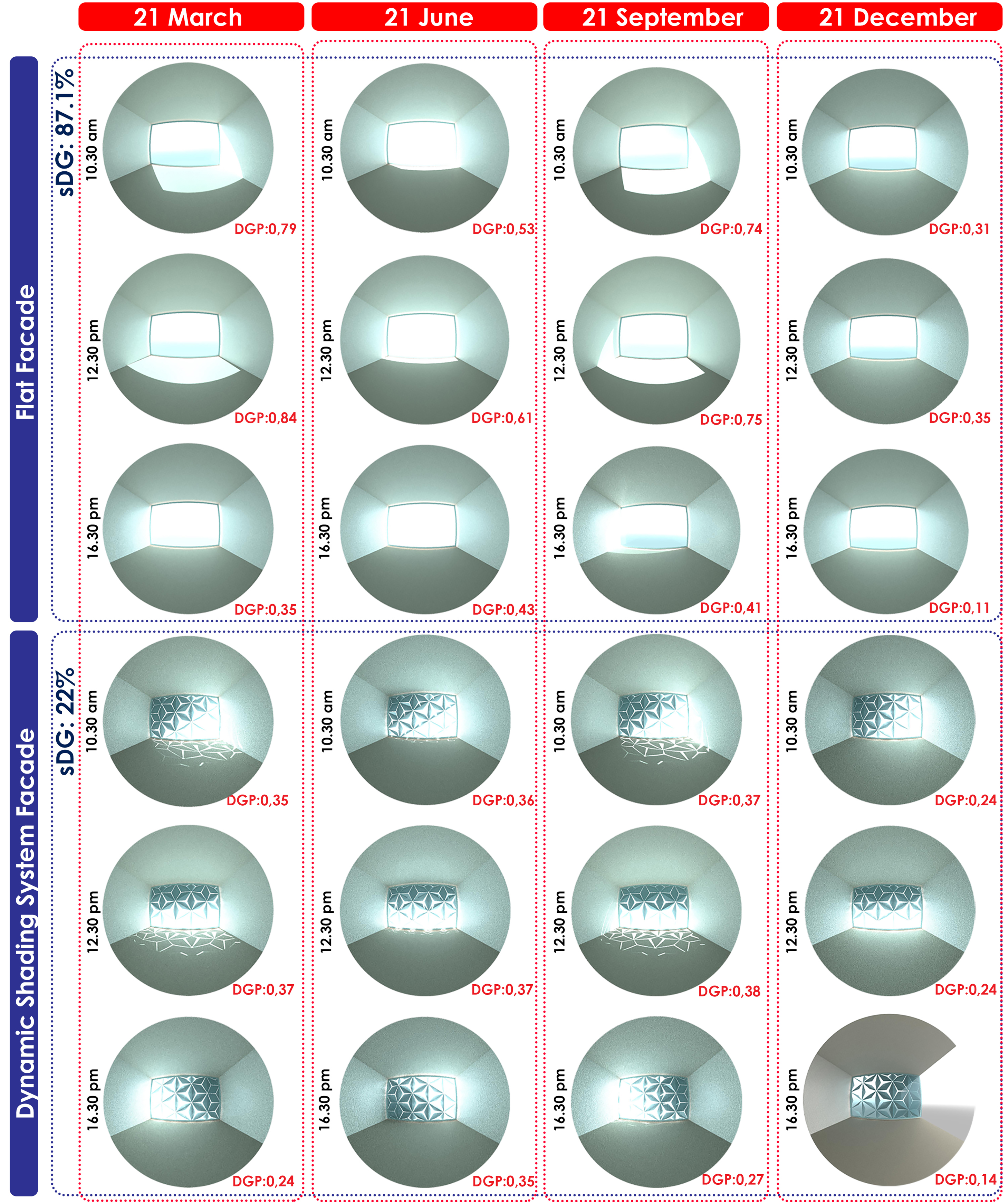 Figure 9
Figure 9



