Article Outline
2. Moshabak in Iranian architecture
5. Stage one: daylighting simulations
6. Stage two: daylight glare probability
Declaration of competing interest
Figures and tables
Volume 9 Issue 2 pp. 242-256 • doi: 10.15627/jd.2022.18
The Significance of Aperture Proportion for the Lighting Behaviour and Transparency of Moshabak
S. Yahya Islami,a,⁎ Zeynab Jafarib
Author affiliations
a School of Architecture, College of Fine Arts, University of Tehran, Tehran, Iran
b Faculty of Architectural Engineering and Urban Planning, Shahid Rajaee University, Tehran, Iran
*Corresponding author.
y.islami@ut.ac.ir (S. Y. Islami)
z_jafari209@yahoo.com (Z. Jafari)
History: Received 10 October 2022 | Revised 14 November 2022 | Accepted 19 November 2022 | Published online 29 November 2022
Copyright: © 2022 The Author(s). Published by solarlits.com. This is an open access article under the CC BY license (http://creativecommons.org/licenses/by/4.0/).
Citation: S. Yahya Islami, Zeynab Jafari, The Significance of Aperture Proportion for the Lighting Behaviour and Transparency of Moshabak, Journal of Daylighting 9 (2022) 242-256. https://dx.doi.org/10.15627/jd.2022.18
Figures and tables
Abstract
Traditional solar screens in Iran (called Moshabak) are architectural devices used mainly in hot-arid regions, with two interrelated functions: controlling the penetration of sunlight and gaze from outside. Consequently, Moshabak plays a significant role in veiling the interior from both and improving the quality of space. This research investigates the significance of aperture proportions for the lighting behaviour and transparency characteristics of Moshabak. The experiments are conducted in a typical residential room, under the sunny and clear sky of Kashan - a typical desert city in Iran. The study is divided into three stages and uses three kinds of Moshabak based on aperture proportions: horizontal, vertical, and square. Stage one of the research focuses on daylighting behaviour, stage two measures annual glare and stage three analyses transparency. For each type of Moshabak three different perforation percentages are used in order to better clarify the performance of different aperture proportions. The research findings show that aperture proportion has a significant impact on the performance of Moshabak. Moreover, Moshabak with horizontal apertures perform better than the rest, while Moshabak with vertical aperture proportions had the lowest performance in the three stages of the study.
Keywords
Moshabak, Daylighting, Transparency, Architecture
1. Introduction
Clear skies in desert areas provide an excellent opportunity to use natural light to illuminate interior spaces. However, there is often little relief from direct sunlight, which causes uncomfortable temperatures and glare. Therefore, to provide the best quality of interior space, light is filtered by a solar screen, which controls the penetration of sun rays and creates visual comfort and a positive effect on the occupants [1]. Another advantage of these screens is veiling the interior from the exterior gaze, thus creating privacy to meet socio-cultural requirements [2]. These solar screens, called Moshabak in Iran, are traditional architectural devices used in different building types throughout the Middle East (Fig. 1). They may be known in other countries under other names such as "Mashrabaya" or "Roshan" [3,4]. In Iranian architecture, Moshabaks are perforated solar screens placed on windows, doors or walls in order to control light and privacy.
Figure 1
Fig. 1. Examples of Moshabak in Iranian architecture. These solar screens are perforated panels that are placed on different parts of the building in order to control light and privacy [5].
In Iranian architecture, Moshabak is one of the most important and fundamental links between inside and outside and plays a multilevel role in controlling light, sight, and other connections between the two sides. Moshabak reduces glare, controls daylighting and provides privacy by creating one-sided transparency in favour of the interior. The function of Moshabak is dependent on different factors with different impact factors. The aspect ratio, dimensions, geometry, shape, depth of apertures, geographic location, climatic conditions, building orientation, all have different effects on the performance of Moshabak. Throughout the ages, Iranian architects have developed an instinct and a good understanding of the characteristics of these solar/visual screens and have used them effectively in their designs [5,6].
A desirable Moshabak is one that provides views to the outside while shielding the interior from unwanted gaze and glare. Research shows that being able to see the outside can improve productivity [7-9], positive psychology [10-12] and health [13,14]. In this context, the design of Moshabak becomes critical since it affects the daylighting performance, visual perception of spaces, visual connection between inside and outside and ultimately, the flow of space. By considering the critical parameters of Moshabak, such as aperture proportion and perforation percentage, it is possible to achieve a Moshabak that carefully controls both sunlight and transparency. A good understanding of the effect of aperture geometry on the performance of Moshabak can lead to contemporary designs that are better suited to contemporary needs.
There are only few studies that have analysed the performance of Moshabak. One of these is about the lighting behaviour of Moshabak in Kashan's houses by Babaei, Soltanzadeh and Islami (2012). In this research, the different characteristics of traditional Moshabak of Kashan are identified, and the influence of these characteristics on the performance of Moshabak is explained. The factors that influence the performance of Moshabak include the overall dimensions of the window, the ratio of perforated to non-perforated areas, the dimensions of apertures, geometry and shape of apertures, depth of the apertures, the formal structure and the type of Moshabak, and the angle of light in different days of the year [6].
Other research has addressed the utilisation of shading systems similar to solar screens. For example, Chou (2004) presents the relationship between daylight performance and canopy design for a building in the tropics. This study is based on a variety of horizontal, vertical, and egg canopies that have been tested under an artificial sky in a hemisphere daylight canopy. This paper discusses specific aspects of developing regression models to predict daylight distribution in a room with a different shading design [15].
In another paper (Sherif et al.), the minimum percentage of perforation of solar screens was provided for special design items that include different orientations, seasons, and times of the day. In addition, a tool that could be used by architects based on the annual "daylit" area requirements was designed to create solar screens that meet different functional needs [16]. In another article by Sherif et al. (2012), the effect of changing the axial rotation angle of the solar screen (the solar panel was rotated axially by three different angles of 10 degrees) and the aspect ratio of the opening plate in both horizontal and vertical directions are systematically changed to examine their effect on daylight performance and the annual solar energy in order to identify the more energy-efficient screens [17].
In a different research paper, Stazi et al. (2014) provide an analytical study of external solar shading. The aim of their research is to compare the behaviour of different typologies of shading in different seasons of the Mediterranean climate in terms of physical and thermal behaviour, energy consumption, daylighting, and environmental effects [18].
Konstantzos and Tzempelikos (2016) provide new insights into the evaluation of sunlight glare for solar shading. In their research, forty-one human subjects were tested while performing specific office activities in the vicinity of a fully equipped facade, with 14 shading screens and different perforation factors and visible transfer values (direct transfer characteristics and total light). The measured variables and survey results were first used to correlate the glare (based on a 4-point scale). The findings of their research show that the general form of the DGP equation is reasonable and can be adjusted to account for different cases. The result was a new DGP indicator that shows the glare discomfort index based on direct light, total direct light and direct light on the eye, the effect of sunlight, as well as the interdependence between fabric colour, overall brightness and visible brightness [19].
Manzan and Clarich (2016) believed that the entry of daylight into buildings has excellent potential to reduce energy consumption and positively affect building occupants. Still, direct sunlight can lead to glare, headaches, or eye strain. Their research presents the results of a large-scale study, which included field measurements and surveys of three significant commercial office buildings in the United States that use different types of shading strategies: automatic curtains, electrochromic glass, and roller shades [20].
Finally, Hosseini et al. (2020) have examined the possibility of connecting a kinetic facade with coloured glass to improve daylight performance. This research was performed using parametric simulation to investigate the performance of Orosi windows with interactive kinetic views in response to the time and movement of the sun and the position of the occupants. They show that their interactive kinetic facade with stained glass, which uses decentralised and hierarchical parametric rotations (0-45 °), offers a further improvement in daylight performance using climate luminance-based metrics evaluation [21].
Clearly, very little research work has been related to the daylight performance of solar panels under clear desert sky conditions. None of the previous publications mentioned the effect of aperture aspect ratio on daylight availability and visual comfort and clarity under these clear skies. This article examines and compares the effect of changing these parameters on the availability of daylight and visual comfort, and then examines the amount of transparency in them throughout the year.
2. Moshabak in Iranian architecture
Light has always been a fundamental component of life and architecture. Throughout the ages and all across the world, architects have understood and highlighted the significance of light for symbolic, cultural, aesthetic and functional aspects of architectural design. Light is not just a physical necessity; it is an essential factor in human life in all dimensions [22].
In the traditional architecture of Iran, light is often controlled and manipulated before being allowed to enter interior space. In this process, various architectural devices have played a significant role in the quality and expression of light in traditional Iranian architecture [23]. Architectural components such as Moshabak, Orosi, Freeze, Khavun, Fakhr, Madian, and Pachang, not only provide light for the interior but also affect spatial quality by creating lighting effects, visual patterns, textures, and colours.
Moshabak in Iranian architecture works like sunglasses for the human face. It is simultaneously a decorative addition to the facade; it reduces unwanted glare and regulates transparency in favour of interior spaces. Thus, Moshabak produces a different concept of transparency: while demonstrating familiar features of transparency, such as visual and spatial legibility and continuity, it also introduces ambiguity, mystery and seduction as it protects the privacy of the interior and follows the concept of hijab in Iranian culture.
Moshabaks can be made of stone, brick, or wood, often glazed with ceramic (Fig. 2). They vary depending on their function and location on each side of the building. Moshabaks can be divided into nine groups, based on the shape of their apertures: rhombus, extended rhombus, cross, serrated circle, checkered and knotted, hexagonal, eight-petal square (jagged square), square, and rectangular (Fig. 2) [6].
A study of contemporary architecture in Iran shows that lattice windows are still popular, but as they have become more diverse, their role in architecture has become less clear. With this in mind, this paper aims to understand the effect of aperture proportions in the lighting behaviour and transparency of Moshabak, with the hope that such studies would once again make Moshabak a significant component of architecture in Iran and elsewhere.
3. Research objective
This paper studies the influence of aperture proportion and perforation percentage of Moshabak on its daylighting performance and transparency, in a typical residential living room of a building in a desert location (Fig. 3). This represents one stage of a more extensive research that addresses several aspects of Moshabak design. The goal is to achieve Moshabak design parameters that offer a good balance between lighting behaviour and transparency with reference to international standards and cultural expectations.
Figure 3
Fig. 3. The best type of Moshabak is achieved by combining the results from Daylighting Simulation, Daylight Glare Probability and Transparency analysis.
4. Research methodology
The research uses 3D simulation to analyse the behaviour of different Moshabak designs in different lighting conditions (Fig. 4). For this, a wall opening 3m wide and 2m high is considered, providing light for an interior space that is 4.2m wide, 6m deep, and 3m high. (Fig. 5). The study was conducted for the climate profile of a city in the hot-arid region of Iran, namely Kashan, with the geographical coordinates of 33.9833◦N, 51.4333◦E. The living room is 4.2 m wide, 6 m deep, and 3 m high and optical properties of common materials were used [24] (Table 1). The room is aligned with the cardinal directions and is at ground level. The Moshabak faces south, and simulations are run for clear skies.
The research is divided into three stages (Fig. 4). The first focuses on the analysis of daylighting performance of Moshabaks on specific dates and times of one year. In the second stage, visual comfort is analysed based on glare probability for each Moshabak that achieved the best performance in stage one. In the third stage, the transparency of those Moshabaks that achieved acceptable results in the two previous stages was studied through modelling and questionnaire.
5. Stage one: daylighting simulations
For this stage, simulations of the lighting behaviour of Moshabak were conducted using Diva-for-Grasshopper, a plug-in for Rhinoceros modelling software (Fig. 6).
These simulations are carried out for four scenarios: 1. the Base Case, where the wall opening has no Moshabak, 2. Moshabak with horizontal apertures (4:1 aspect ratio) 3. Moshabak with vertical apertures (1:4 aspect ratio) 4. Moshabak with square apertures (1:1 aspect ratio). In all four cases, the aperture area is the same (80 cm2), and the depth of the Moshabak is 2cm. Perforation percentage: three perforation percentages of 20%, 40% and 60% were considered for each Moshabak type (Fig. 7).
Figure 7
Fig. 7. Types of Moshabak used in the study based on aperture aspect ratio and perforation percentage.
The simulation process conducted complied with LEED V4 daylighting requirement in which the three illumination evaluation levels for the floor area were used: "daylit," "partially daylit," and "overlit". The "daylit" area achieves a lighting level between 300 lux and 3000 lux. In this study, "daylit" areas that reached equal to or more than 50% of the space were considered "acceptable". The "overlit" area achieves more than 3000 lux of light for the floor surface with potential glare. The "partially daylit" area is below 300 lux for the floor surface. The simulation parameters were set to measure the amount of daylight for the room, and the DIVA parameters were set to calculate the percentage of analysis points that achieve a brightness level between 300 lux and 3000 lux for the floor area.
The daylighting analysis was carried out for each Moshabak type for four days a year (March 21, June 21, September 21, and December 21) and at three times of each day (9:00 am, 12:00 pm, and 3:00 pm). These dates and times are chosen relate to the highest and lowest altitudes of the sun and the farthest angles of the north and south azimuths during the day [24]. The work plane is 0.8m from the floor and the occupancy schedule is considered from 8 am-6 pm. A grid of sensors (0.3m by 0.3m) is laid on the ground and no artificial light is considered for the simulation.
The work plane grid gave a data output of 280 points relating to the total amount of luminance and illuminance on the surface in lux. This data was put into a spreadsheet for comparison between the three studied cases. At this stage, the results of Moshabaks with different aperture aspect ratios and perforation percentages were put to the test. Thus, ten scenarios were tested four times a year, three hours a day. The 120 results were compared to arrive at a comprehensive result. The numbers in the cells represent the percentage of the floor area meeting the requirements for “partially daylit”, “daylit”, and “overlit” (Table 2).
Table 2
Table 2. Comparison of the behaviour of different Moshabaks over the course of a year. The highlighted areas represent Moshabaks with the best performance for that particular date and time. (PP= Perforation Percentage and W:H= Width: Height).
5.1. Base case results
In this stage, the base case was evaluated for daylighting performance. In the summer at noon, nearly 20% of the base case floor area was found "overlit," while the rest was in the "daylit" area. In winter, however, "overlit" is relatively high (nearly 40% of the room) while the rest was "daylit". Therefore, in the case of a room with a window without Moshabak, a relatively large area of the space is "overlit" for most of the year with a high probability of glare (over 3000 lux) (Fig. 8).
Figure 8
Fig. 8. Daylighting behavior of a room without a Moshabak throughout the year. As evident from the simulations, a large area of the space is overlit and there is a lot of glare in most scenarios.
5.2. Moshabak results
In this stage, the daylighting performance of different Moshabaks, with different aperture proportions (W:H ratio) and perforation percentages (PP) were evaluated. The findings of the research showed that few with a perforation percentage of 20% showed acceptable daylighting performance. In these scenarios, most of the room was only "partially daylit" and had less than acceptable lighting conditions, although there were no "overlit" areas all year round (Table 2).
For Moshabak with PP of 40%, acceptable daylight performance was only achieved on some days of the year (Fig. 9). In these scenarios, the "daylit" area was more than 50% in summer, while the "overlit" area had a significant reduction in comparison to the base case. These Moshabak also had an acceptable performance in winter, where the "daylit" area significantly increased and the "partially daylit" and "overlit" decreased.
Figure 9
Fig. 9. Daylighting behavior of a room with a Moshabak with PP of 40%. These are the best cases analyzed in terms of illumination levels.
The horizontal aperture Moshabak (W:H 4:1, PP 40%) achieved some interesting results (see Table 2), where at noon in winter, the "daylit" area reached 90%. However, its performance in the early morning (9:00 am) was relatively low, mostly below 50%. In the summer, the "daylit" area reached 50% in the middle of the day (noon), yet its performance in both early morning (9:00 am) and afternoon (3:00 pm) was found to be relatively low, mostly below 50%.
All three types of Moshabaks (vertical, horizontal and square) with 60% perforation percentage achieved a daylighting performance better than other Moshabak types and the base case (Fig. 10). It was found that the "daylit" area increased significantly with a relative decrease in the "partially daylit" area in the summer while increasing the "daylit" area with a relative reduction in the "overlit" area in winter. The cases that represented the best daylight performance are highlighted in Table 2.
Figure 10
Fig. 10. Daylighting simulation using Diva-for-Grasshopper for the Moshabaks that have PP 60%. These are the best cases analyzed in terms of illumination levels.
The horizontal aperture Moshabak’s performance was found acceptable at most times where the "daylit" area percentage reached 80% of the space, as shown in Table 2. In June at noon, the Moshabak with a horizontal aperture (W:H 4:1 PP 60%) gives the most "daylit" area (almost 95%) and there is no "overlit" areas.
In March at noon, "overlit" areas decreased by -62% compared to the base case, while "daylit " areas increased by 32%, making up 87% of the room (see Table 3). In the summer, "overlit" areas were eliminated, which is very desirable for a room in a hot and arid climate. However, this reduction in "overlit " areas does not make the room dark, since 95% of the room is in the "daylit" category, thus showing optimum performance for the Moshabak. A similar trend is visible for other times of the year too.
Thus, the research findings indicate that aperture proportions and perforation percentages have a strong influence on the overall daylighting performance of Moshabaks. Changes in both features help improve daylight performance by controlling the penetration of sunlight into interior space and reducing "overlit" areas in the room. The results also show that Moshabaks with a horizontal aperture proportion performed better than vertical or square aperture Moshabak. Of course, the percentage of "overlit" areas are higher in the winter time because of the angle at which sunlight enters the room, peaking at noon. For example, in the base case, the "overlit" area reached 40% in winter, however, the horizontal aperture Moshabak (W:H 4:1) performed better at PP 40% and PP 60% settings, as this decreased the "overlit" area to 4% and 24% respectively. Also, the comparison of the percentage of the daylight level of the grids with the percentage of different holes, made in four days of the year, can be seen in the appendix (Fig. A2).
6. Stage two: daylight glare probability
For this section of the research, simulations were conducted using Diva-for-Grasshopper to analyse Radiance-Based Fish-Eye renderings of glare situations using Daylight Glare Probability (DGP), a simplified method presented by Weinold (2010) [25]. In this method, glare was divided into four categories: imperceptible (30-35), perceptible (35-40), disturbing (40-45) and intolerable (45-100).
The simulation was performed for the cases that were identified as successful in daylighting analysis (stage one). Daylight Glare Probability analysis was carried out for a position in selected case studies where glare phenomena were expected to occur (illuminance levels higher than 3000 lux). The camera was located at an eye-level of 1.70 m and 2 m from the window, directly facing it (Fig. 11).
Figure 11
Fig. 11. Daylight Glare Probability (DGP) analysis comparing the Base Case with Moshabaks of different aperture proportions, but PP of 60%.
In all cases, the effect of glare phenomena was significantly reduced due to the use of Moshabak. For example, in September at 12:00 pm, the intolerable glare present in the base case (no Moshabak) (DGP 47%), changed to perceptible glare (DGP 37%) when a 4:1 (Horizontal) PP 60% Moshabak was used. In December at 12:00pm, intolerable glare (DGP 49%) changed to perceptible glare at (DGP 38%) when a horizontal aperture Moshabak 4:1 (Horizontal) PP 60% was used. Similarly, in March at 12:00 pm, glare was intolerable (DGP 47%), which became perceptible (DGP 36%) when a 4:1 (Horizontal) PP 60% screen was added. A similar event took place in June when (DGP 45%) reduced to (DGP 36%) (Fig. 11).
7. Stage three: transparency
In this stage of the research, the effect of aperture proportion on visual acuity and transparency is analysed. The room and some elements of outside space are modelled and rendered in Autodesk Revit software to simulate a real view from the interior towards the outside. Once again, eye level is at 1.7 m with a distance of 2 m from the Moshabak. Various objects and people are placed outside to test different aspects of transparency and visual clarity (Fig. 12).
Transparency was assessed based on clear sky conditions and using nine different Moshabaks. A questionnaire was prepared to validate the reliability of the results. The data were collected from 18 participants who evaluated every studied case. The questionnaire, shown in Appendix A, consisted of 5 questions repeated for the different Moshabak. The participants (nine female and nine male) were aged between 24 and 45.
The questionnaire results were divided into three groups: the first group of Moshabaks were those with PP 60%, the second were those with PP 40%, and the third were Moshabak with PP 20% (Fig. 13). In each group, Moshabaks with square apertures received the highest score by the participants. The second-best performing Moshabaks were those with horizontal apertures, which also scored well in terms of colour and image clarity. The placement of each Moshabak based on their score is as follows:
- W:H 1:1 (Square) PP 60%
- W:H 4:1 (Horizontal) PP 60%
- W:H 1:4 (Vertical) PP 60%
- W:H 1:1 (Square) PP 40%
- W:H 4:1 (Horizontal) PP 40%
- W:H 1:4 (Vertical) PP 40%
- W:H 1:1 (Square) PP 20%
- W:H 4:1 (Horizontal) PP 20%
- W:H 1:4 (Vertical) PP 20%
Figure 13
Fig. 13. Visual transparency in different types of Moshabak according to their aperture aspect ratio and perforation percentage.
The research findings clearly show the significance of aperture proportions for transparency and image clarity. Considering a constant perforation percentage (PP), the square aperture Moshabak performed the best, followed by the horizontal aperture Moshabak, and finally, the vertical aperture Moshabak. These results allow designers to compare various design parameters and combine such data to customise their Moshabak to specific needs.
The room and its Moshabak were also viewed from the outside to gauge their veiling properties. The parameters of the veiling analysis are illustrated in Figs. 14 and 15. The results indicate all of the Moshabak were successful at veiling the interior from the outside gaze. A very important factor is the light/dark contrast between outside/inside, which makes it difficult to see into the interior.
8. Discussion
This research has studied the significance of aperture proportion for the lighting behaviour and transparency characteristics of Moshabak. For this, various experiments were conducted in a typical residential room under the clear sky of Kashan - a desert city in Iran. The study was divided into three stages and used three kinds of Moshabak based on aperture proportions: horizontal (width to height ratio of 4:1), vertical (W:H ratio of 1:4), and square (W:H 1:1). Each type of Moshabak was further studied in three different perforation percentages, 20%, 40%, and 60%, in order to better clarify the performance of the apertures. In every comparison, the perforation percentage was kept constant, and only the aperture proportions differed. Stage one of the research focused on the daylighting behaviour of the different Moshabak, stage two measured annual glare and stage three studied the transparency of Moshabak.
The research findings show that Moshabaks with a horizontal aperture perform well in all categories, all year round. The square aperture Moshabak work better in the summer when sunlight shines more vertically, and they also provide better visual transparency. Lastly, Moshabaks with vertical apertures work best in winter, when sunlight shines at a more acute angle.
In the case of Moshabaks with horizontal apertures, those with a perforation percentage of 60% not only improved daylighting but also decreased "overlit" areas. This reduction was 62% in spring, 100% in summer, 64% in autumn and 40% in winter in comparison to the base case at noon. This change in performance was considered significant as the values of "daylit" areas increased to almost 95% (at noon in the summer). On the other hand, the square aperture Moshabak with the perforation percentage of 60% could not entirely prevent direct sunlight penetration, allowing some sun rays to get in. However, this Moshabak improved daylighting by decreasing "overlit" areas by 44% in the spring, 57% in the summer, 61% in autumn and 32% in winter. Vertical aperture Moshabak with a perforation percentage of 60% had similar results, improving daylighting by decreasing "overlit" areas by 47% in the spring, 71% in summer, 48% in autumn, and 32% in winter in comparison to the base case at noon (Table 3).
Table 3
Table 3. Comparison of percentages of daylit and overlit areas to base case at four days of the year.
9. Conclusions
In order for the results of this research to be extended to similar cases, the parameters of the experiments were carefully selected to include features common to a typical living room in a typical city in the hot-arid region of Iran. Thus, Moshabaks with apertures that have a horizontal aspect ratio were the most effective, while those with vertical and square aspect ratios achieved similar performance. The results indicate the significance of the height to width ratio of apertures on daylighting performance of Moshabak. Each type of Moshabak has its morphology, aesthetics, and effect, which helps in the design decision-making process. However, this study shows how the aspect ratio and abundance of apertures can help design a more effective Moshabak at controlling daylight and transparency. The findings of this research confirm the theories mentioned in our previous paper, namely that the aspect ratio of Moshabak apertures is one of the influential factors in the performance of Moshabaks (Fig. 6).
Naturally, Moshabaks with different parameters may present different results. For example, if the reflectivity of the Moshabak material or even the surfaces of the room increase, the distribution of daylight at the end of the room would change. Also, changes in aperture depth can have a considerable effect on the performance of Moshabak. Perhaps this could be the subject of further analysis in the future.
Appendix A
Figure A2
Fig. A2. Comparison of percentages of daylit area for Moshabaks with different perforation percentages, performed at four days of the year.
Contributions
All the authors contributed equally.
Declaration of competing interest
The authors declare no conflict of interest.
References
- J.Y. Suk, Luminance and Vertical Eye Illuminance Thresholds for Occupants' Visual Comfort in Daylit Office Environments, Building and Environment 148, (2019) 107-115. https://doi.org/10.1016/j.buildenv.2018.10.058
- A. Belakehal, K.T. Aoul and A. Bennadji, Sunlighting and Daylighting Strategies in the Traditional Urban Spaces and Buildings of the Hot Arid Regions. Renewable Energy 29 (2004) 687-702. https://doi.org/10.1016/j.renene.2003.09.001
- A. Sherif, H. Sabry and T. Rakha, Daylighting for Privacy: Evaluating External Perforate Solar Screens in Desert Clear Sky Conditions, In: Proceedings of Renewable Energy 2010 Conference, Yokohama, Japan.
- A. Sherif, A. El-Zafarany and A. Arafa, External Perforated Window Solar Screens: The Effect of Screen Depth and Perforation Ratio on Energy Performance in Extreme Desert Environments, Energy and Building 52 (2012) 1-10. https://doi.org/10.1016/j.enbuild.2012.05.025
- M.A. Parsa, Window in Iran Architecture: An Analytic view to the Windows in Traditional Persian Houses. Doctoral dissertation, Shahid Beheshti University, 2012.
- M. Babaei, H. Soltanzade and SY.Islami, A Study of the Lighting Behaviour of Moshabak in Kashan's Houses with Emphasis on the Notion of Transparency, Architectural Science Review 56 (2012) 152-167. https://doi.org/10.1080/00038628.2012.729309
- H. Plummer, The Architecture of Natural Light. London: Thames & Hudson Ltd, 2009.
- R. S. Ulrich, View Through a Window May Influence Recovery from Surgery, Science 224 (1984) 420-421. https://doi.org/10.1126/science.6143402
- P. Leather, M. Pyrgas, D. Beale and C. Lawrence, Windows in the Workplace: Sunlight, View, and Occupational Stress, Environment and Behaviour 30 (1998) 739-762. https://doi.org/10.1177/001391659803000601
- E. O. Moore, Prison Environment's Effect on Health Care Service Demands, Journal of Environmental Systems 11 (1981) 17-34. https://doi.org/10.2190/KM50-WH2K-K2D1-DM69
- R. Kaplan, The Nature of the View from Home: Psychological Benefits, Environment and Behaviour 33 (2001) 507-542. https://doi.org/10.1177/00139160121973115
- M. Aries, J. Veitch and G. Newsham, Windows, View, and Office Characteristics Predict Physical and Psychological Discomfort, Journal of Environmental Psychology 30 (2010) 533-41. https://doi.org/10.1016/j.jenvp.2009.12.004
- S. Verderber, Dimensions of Person-Window Transactions in the Hospital Environment, Environment and Behavior 18 (1986) 450-466. https://doi.org/10.1177/0013916586184002
- R. K. Raanaas, GG. Pail, and T. Hartig, Health Benefits of a View of Nature through the Window: A Quasi-Experimental Study of Patients in a Residential Rehabilitation Center, Clinical Rehabilitation 26 (2012) 21-32. https://doi.org/10.1177/0269215511412800
- C. Chou, The Performance of Daylighting with Shading Device in Architectural Design. Tamkang Journal of Science and Engineering 7 (2004) 205-212.
- A. Sherif, H. Sabry, and T. Rakha, External Perforated Solar Screens for Daylighting in Residential Desert Buildings: Identification of Minimum Perforation Percentages, Solar Energy 86 (2012) 1929-1940. https://doi.org/10.1016/j.solener.2012.02.029
- A. Sherif, H. Sabry, MI. Gadelhak, The Impact of Changing Solar Screen Rotation Angle and its Opening Aspect Ratios on Daylight Availability in Residential Desert Buildings, Solar Energy 86 (2012) 3353-3363. https://doi.org/10.1016/j.solener.2012.09.006
- F. Stazi, S. Marinelli, C. Di Perna, P. Munafo, Comparison on Solar Shadings: Monitoring of the Thermo-Physical Behaviour Assessment of the Energy Saving, Thermal Comfort, Natural Lighting and Environmental Impact, Solar Energy 105 (2014) 512-528. https://doi.org/10.1016/j.solener.2014.04.005
- I. Konstantzos and A. Tzempelikos, Daylight glare evaluation with the sun in the field of view through window shades, Building and Environment, (2016) 65-77. https://doi.org/10.1016/j.buildenv.2016.09.009
- M, Manzan and A. Clarich, FAST Energy and Daylight Optimization of an Office with Fixed and Movable Shading Devices, Building and Environment 113 (2017) 175-184. https://doi.org/10.1016/j.buildenv.2016.09.035
- SM, Hosseini, M. Mohammadi, T. Schröder and O. Guerra-Santin, Integrating Interactive Kinetic Façade Design with Coloured Glass to Improve Daylight Performance Based on Occupants' Position. Journal of Building Engineering 31 (2020)101404. https://doi.org/10.1016/j.jobe.2020.101404
- J. K, Grutter, Aesthetics in Architecture (Asthetik der Architektur), Translated from German to Persian by J. Pakzad & A. Homayon, Shahid Beheshti University Publication, Tehran, 1996.
- M. Mahvash, The Light Quality Presence in Architecture: Framework Animating, Space Processing, Doctoral dissertation, University of Tehran, 2006.
- A. Hassaan A. Mahmoud and Y. Elghazi, Parametric-based designs for kinetic facades to optimize daylight performance: Comparing rotation and translation kinetic motion for hexagonal facade patterns, Solar Energy 126 (2016) 111-127. https://doi.org/10.1016/j.solener.2015.12.039
- J. Weinold, Daylight Glare in Offices, Doctoral dissertation, Fraunhofer Institute for Solar Energy Systems ISE, 2010.
Copyright © 2022 The Author(s). Published by solarlits.com.
 HOME
HOME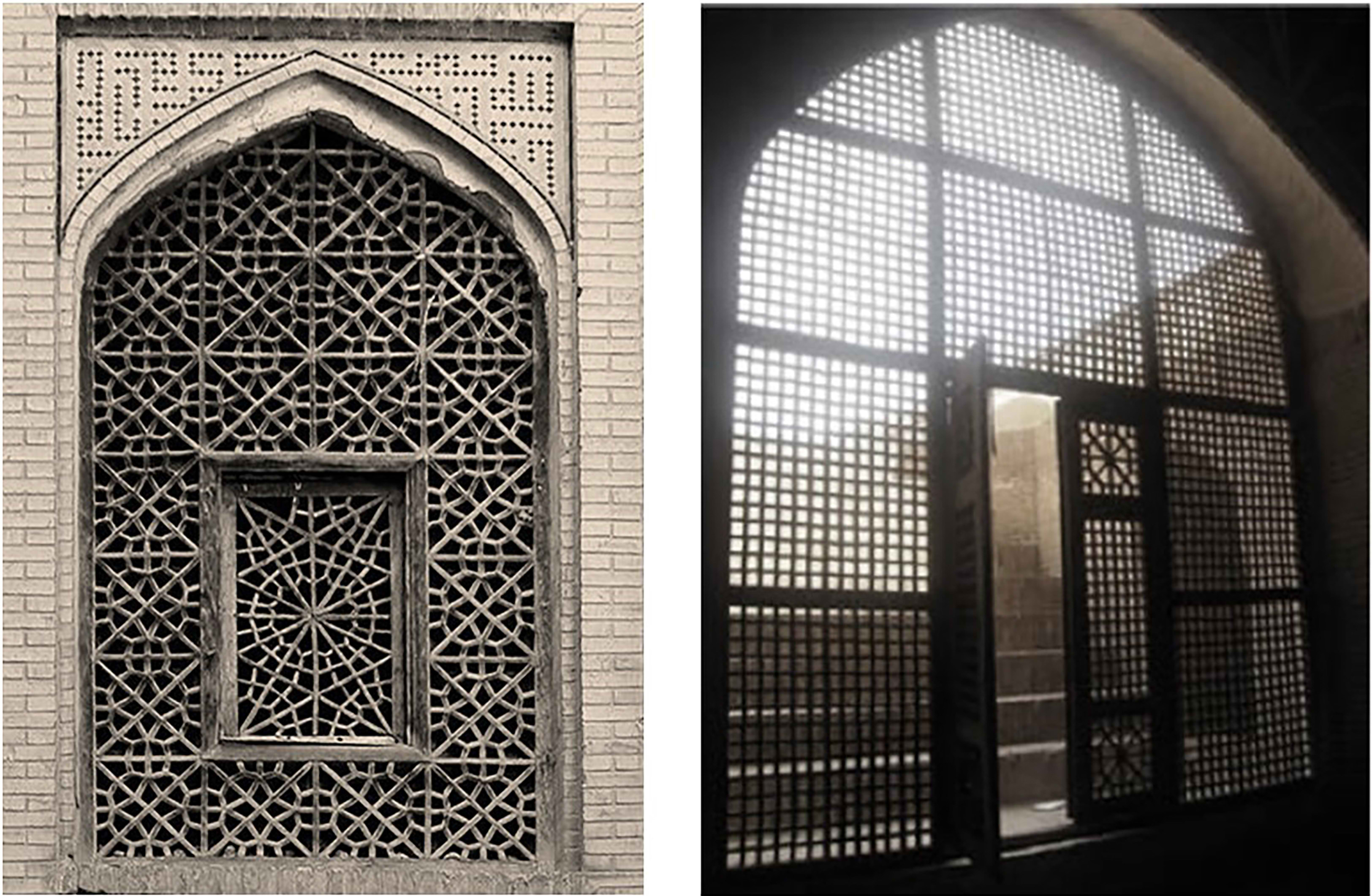 Figure 1
Figure 1 Figure 2
Figure 2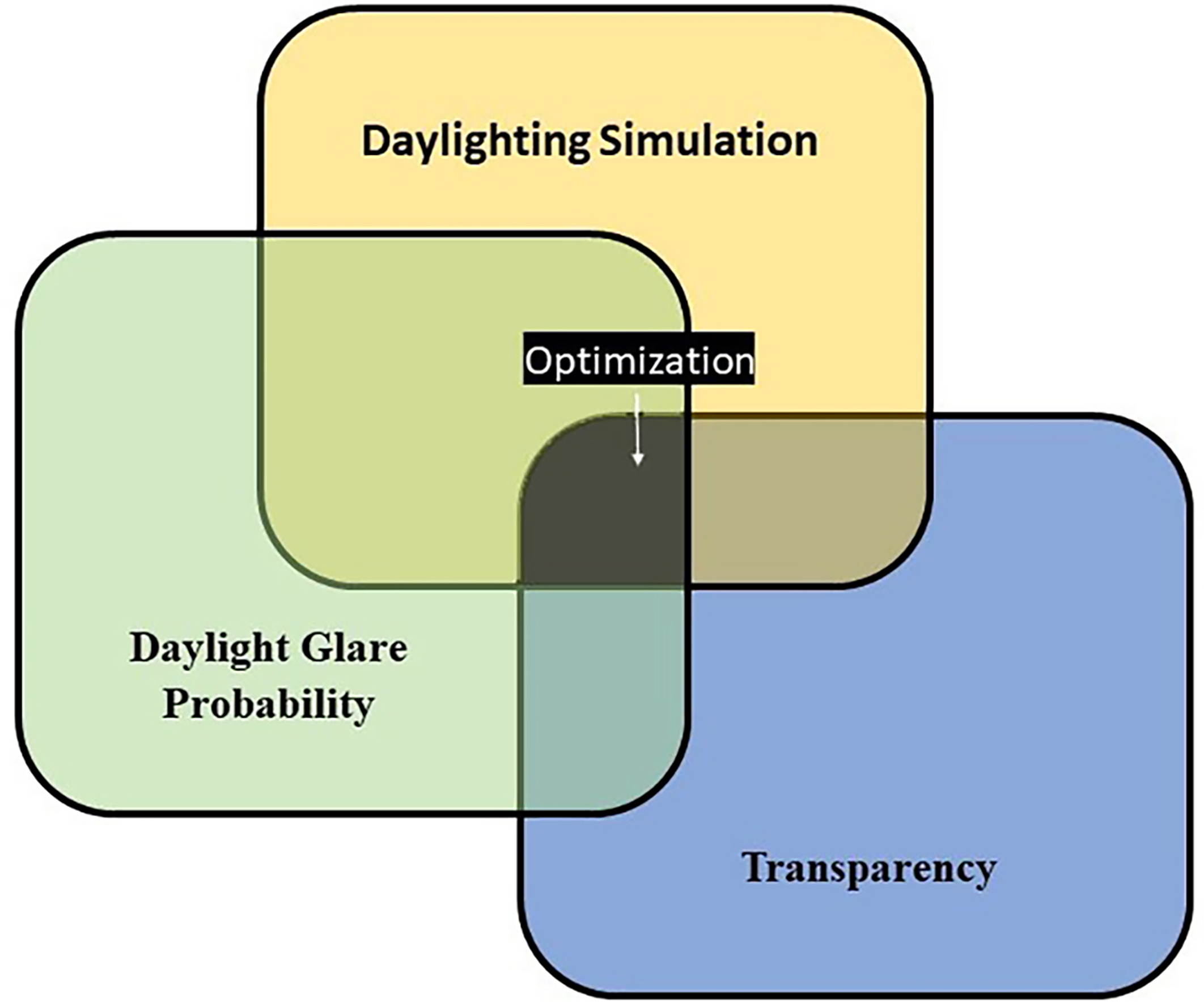 Figure 3
Figure 3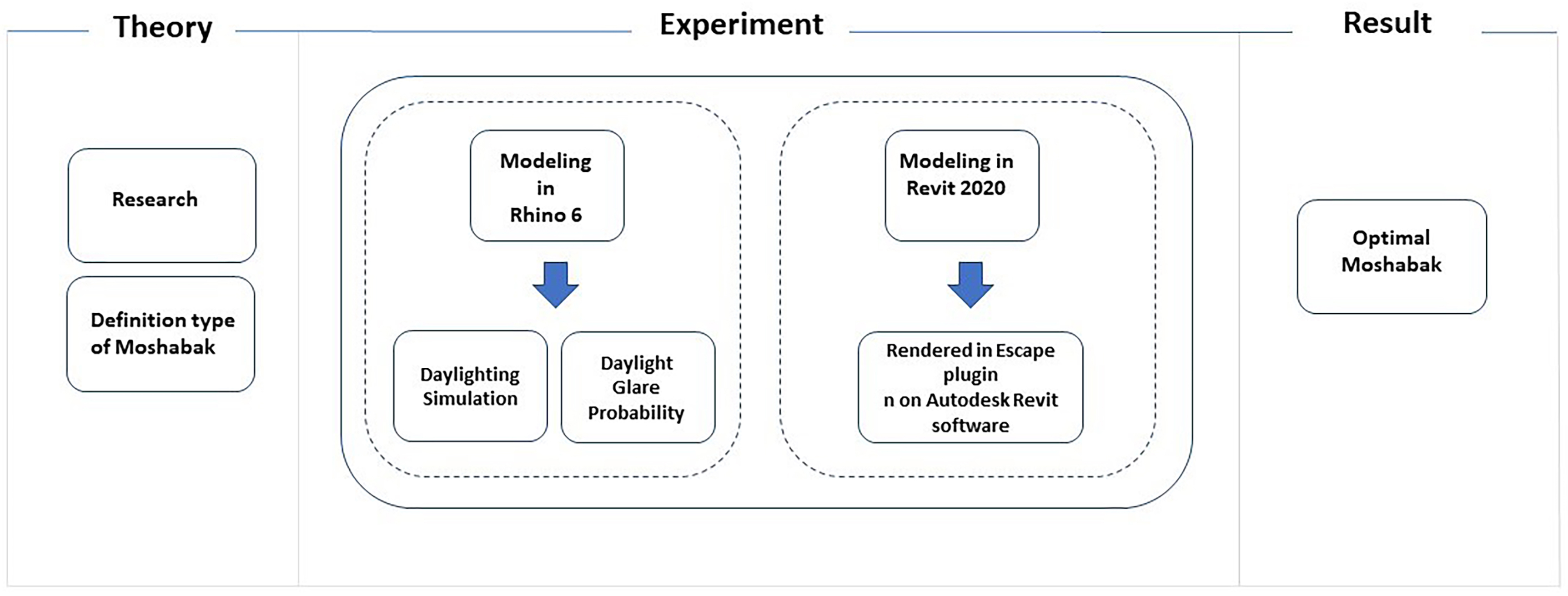 Figure 4
Figure 4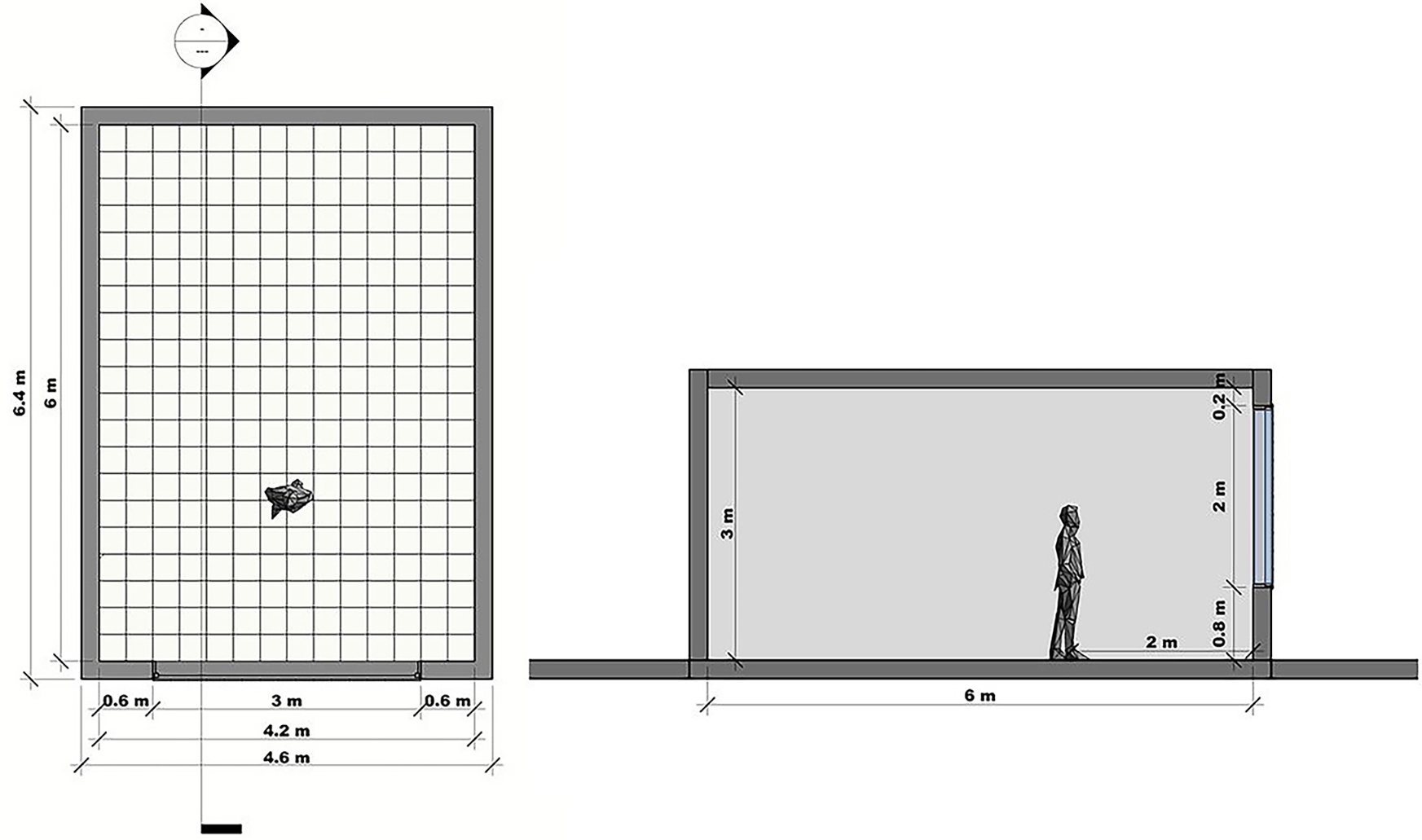 Figure 5
Figure 5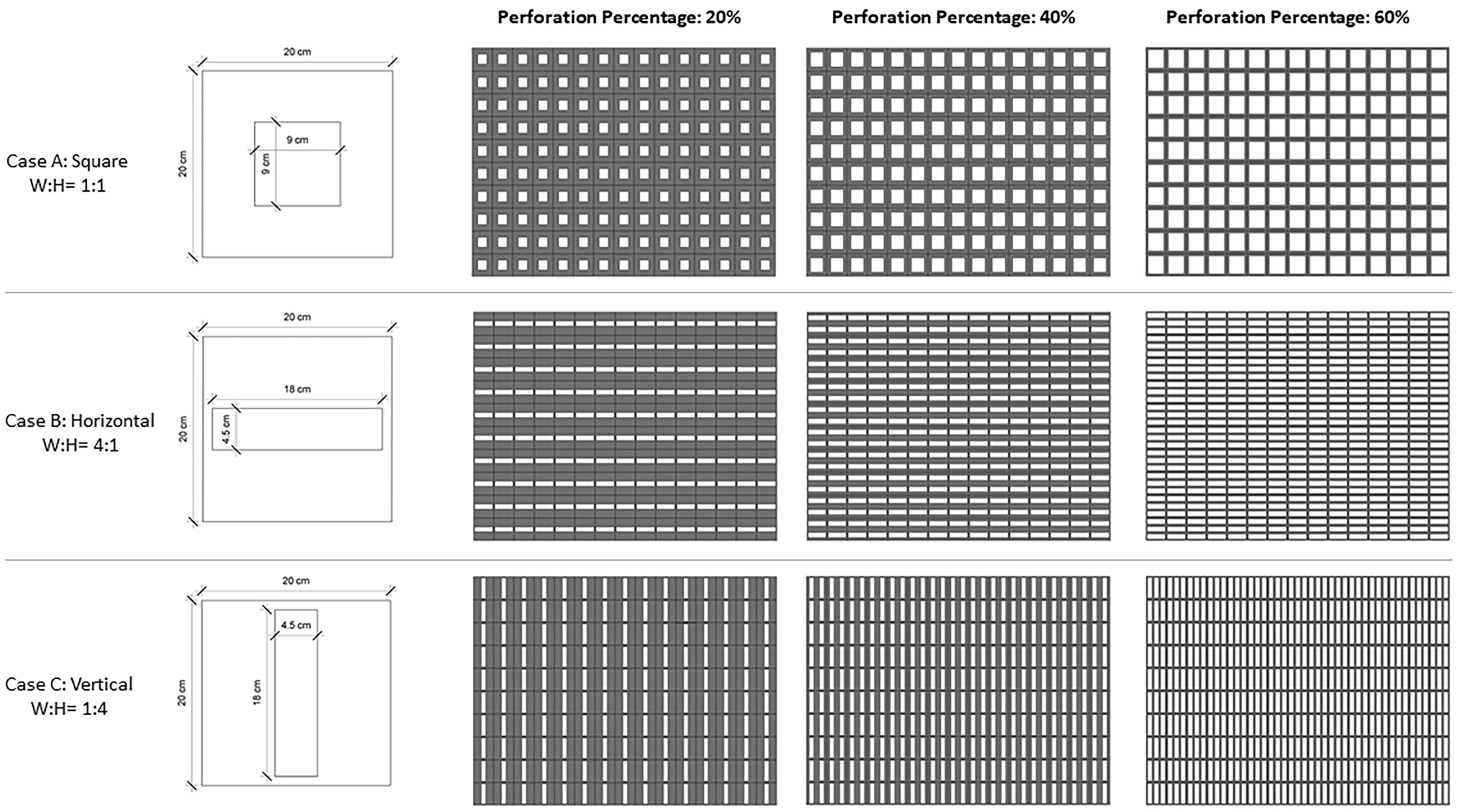 Figure 7
Figure 7 Table 1
Table 1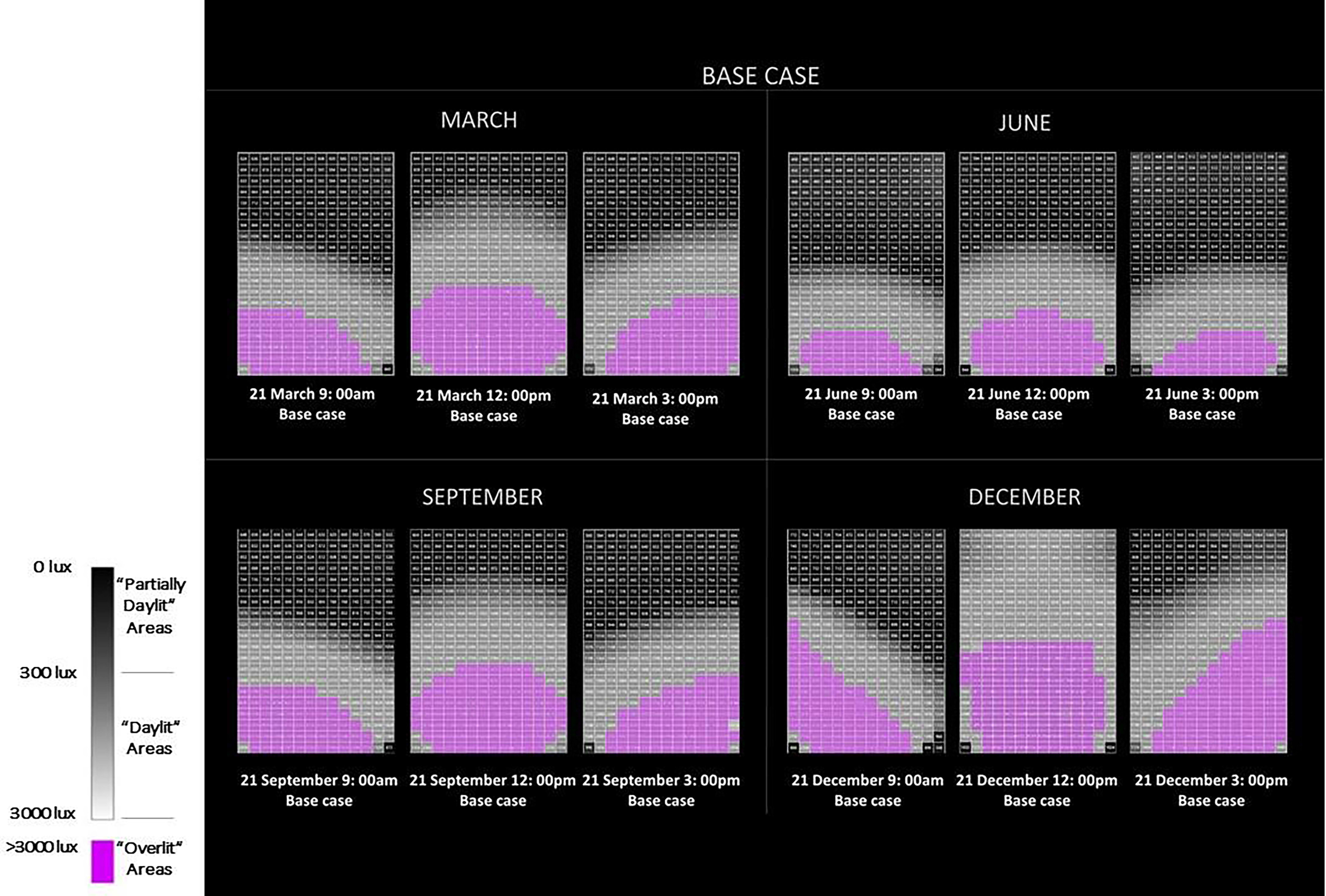 Figure 8
Figure 8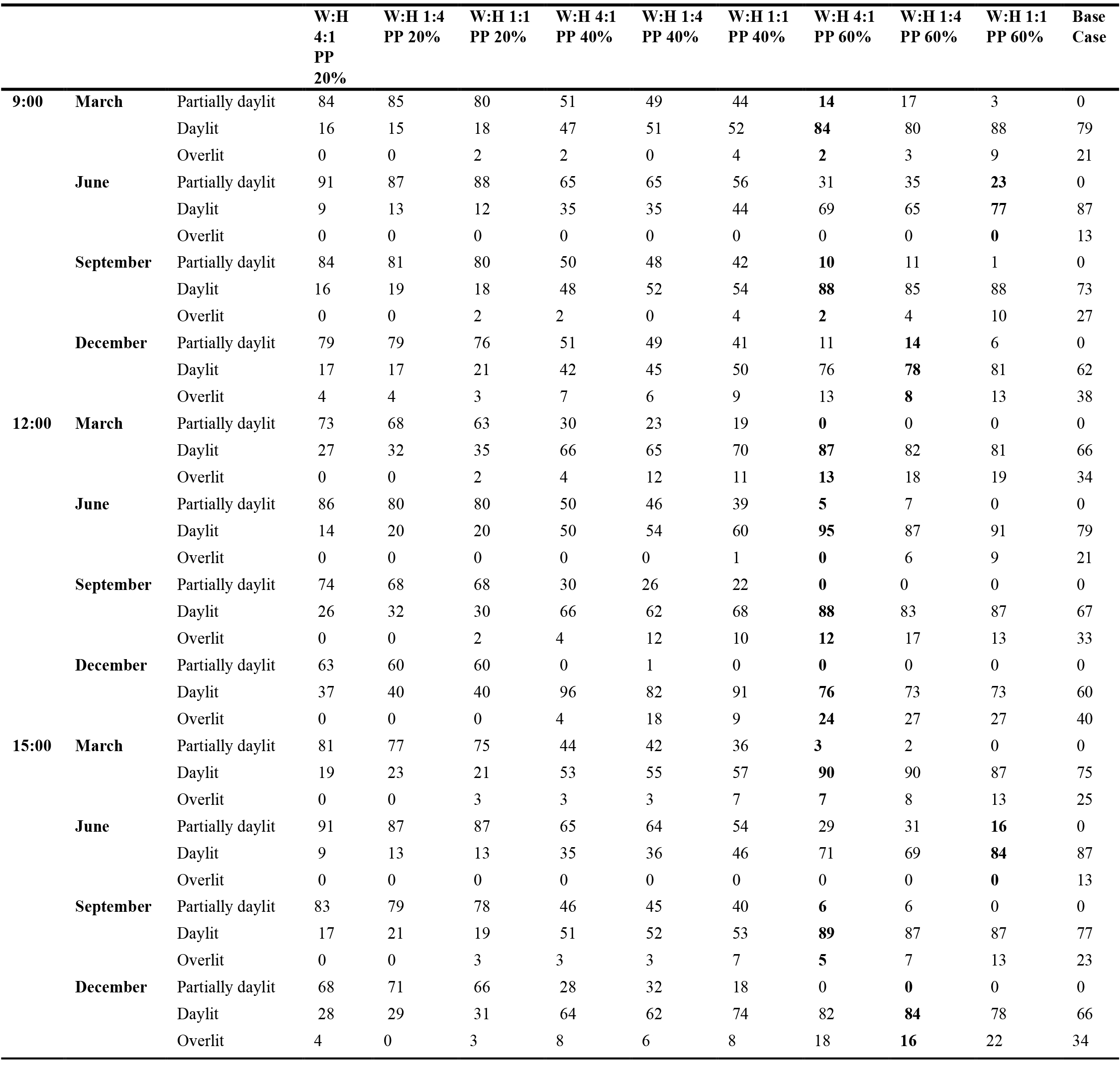 Table 2
Table 2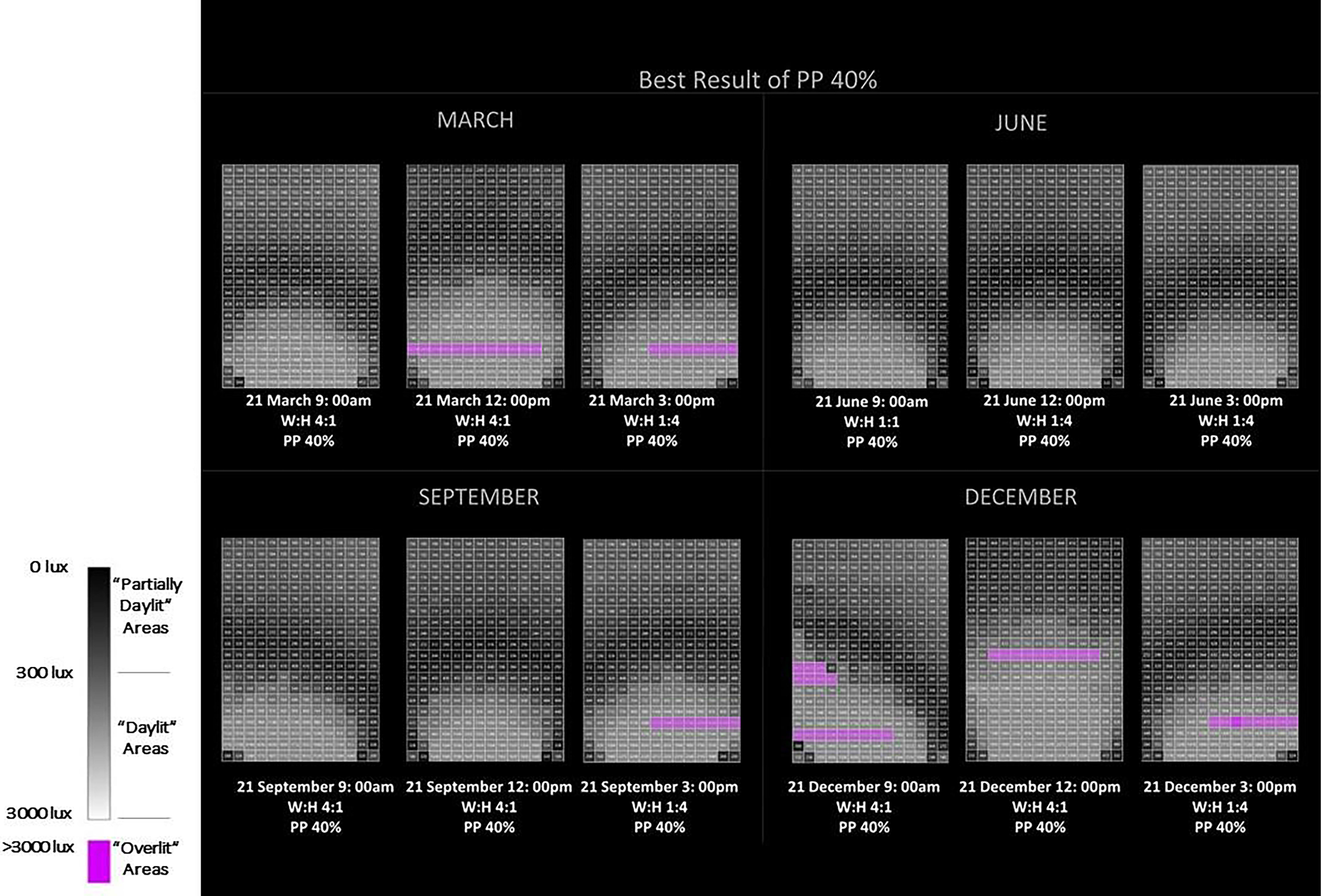 Figure 9
Figure 9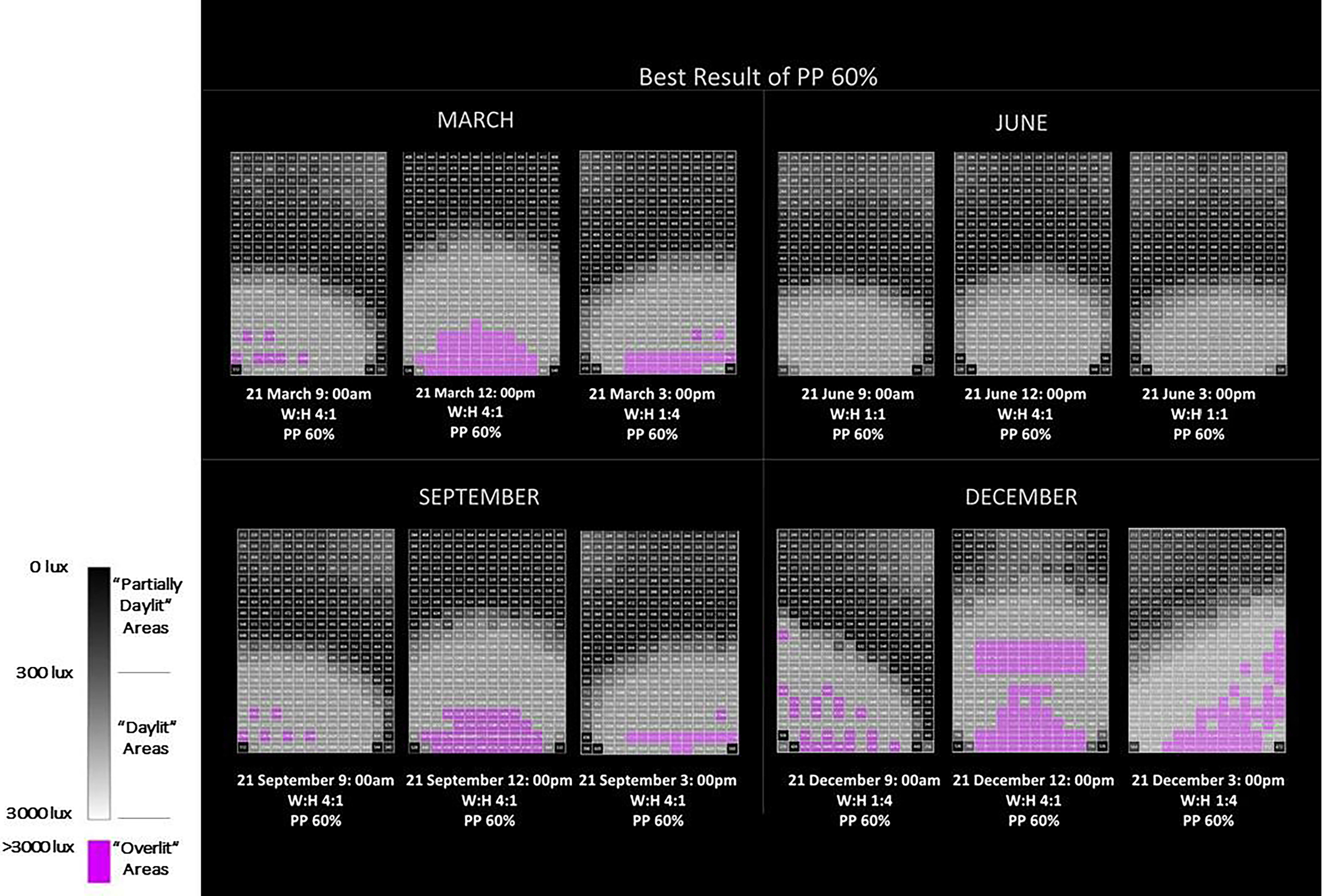 Figure 10
Figure 10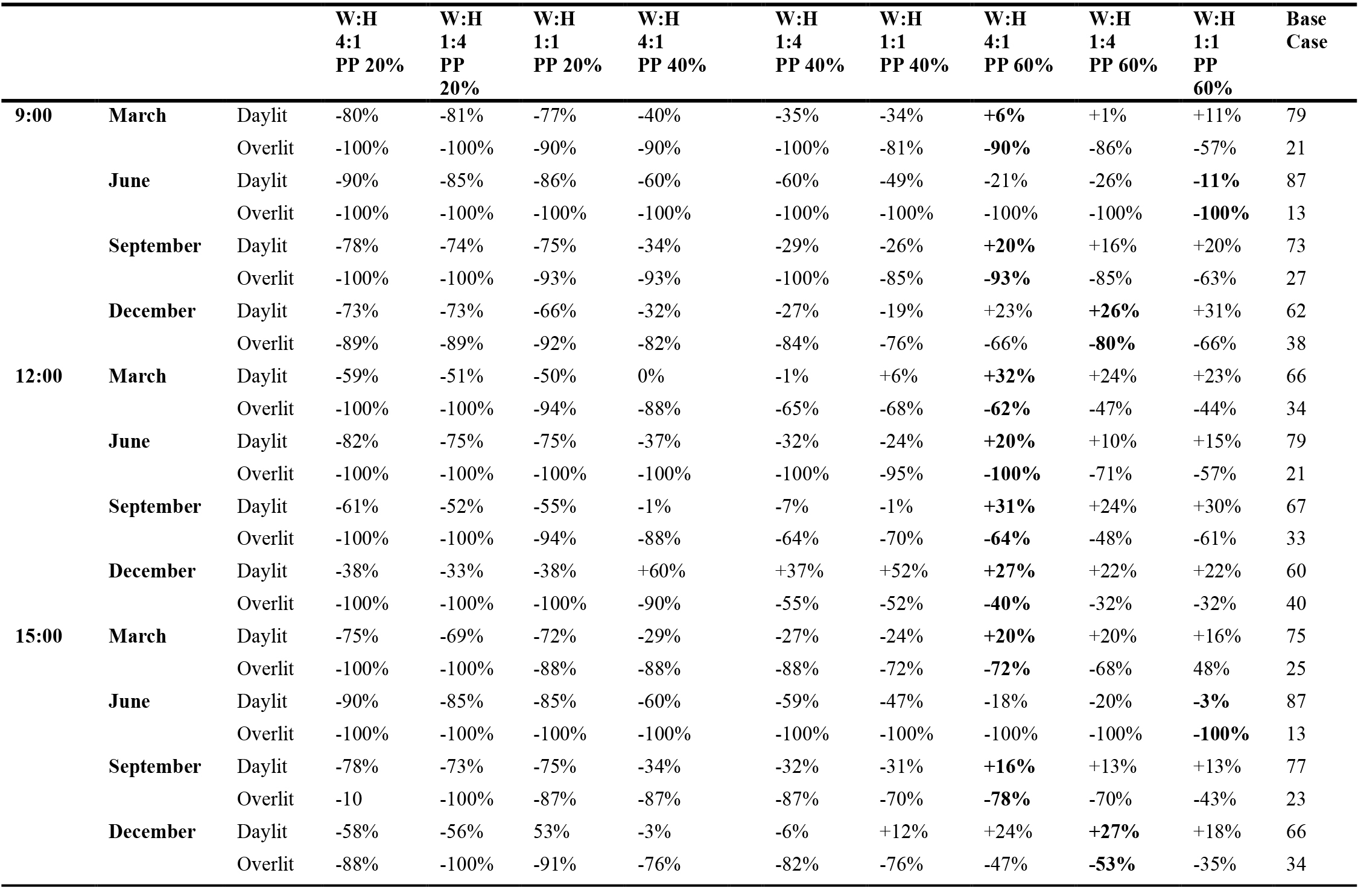 Table 3
Table 3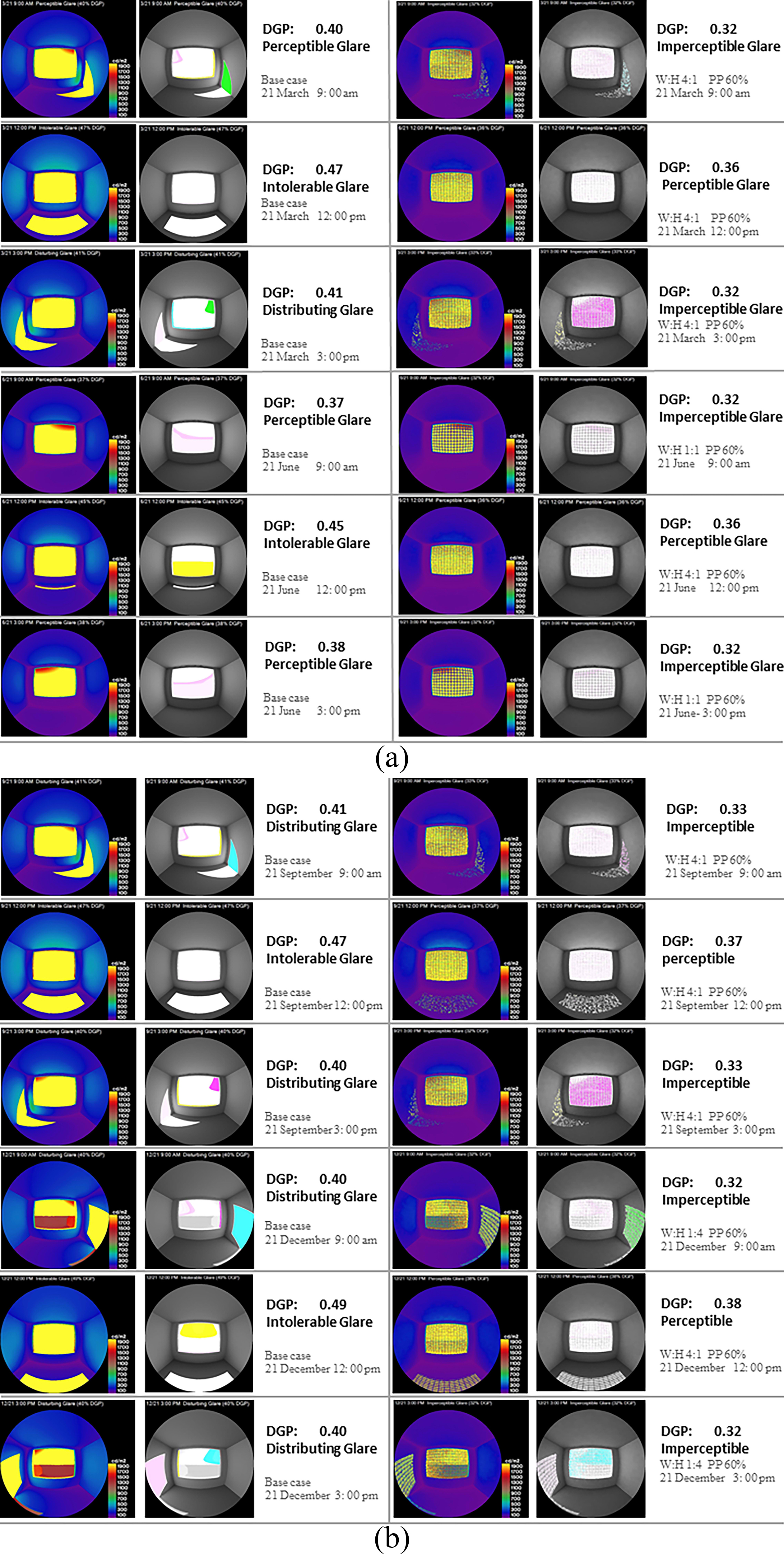 Figure 11
Figure 11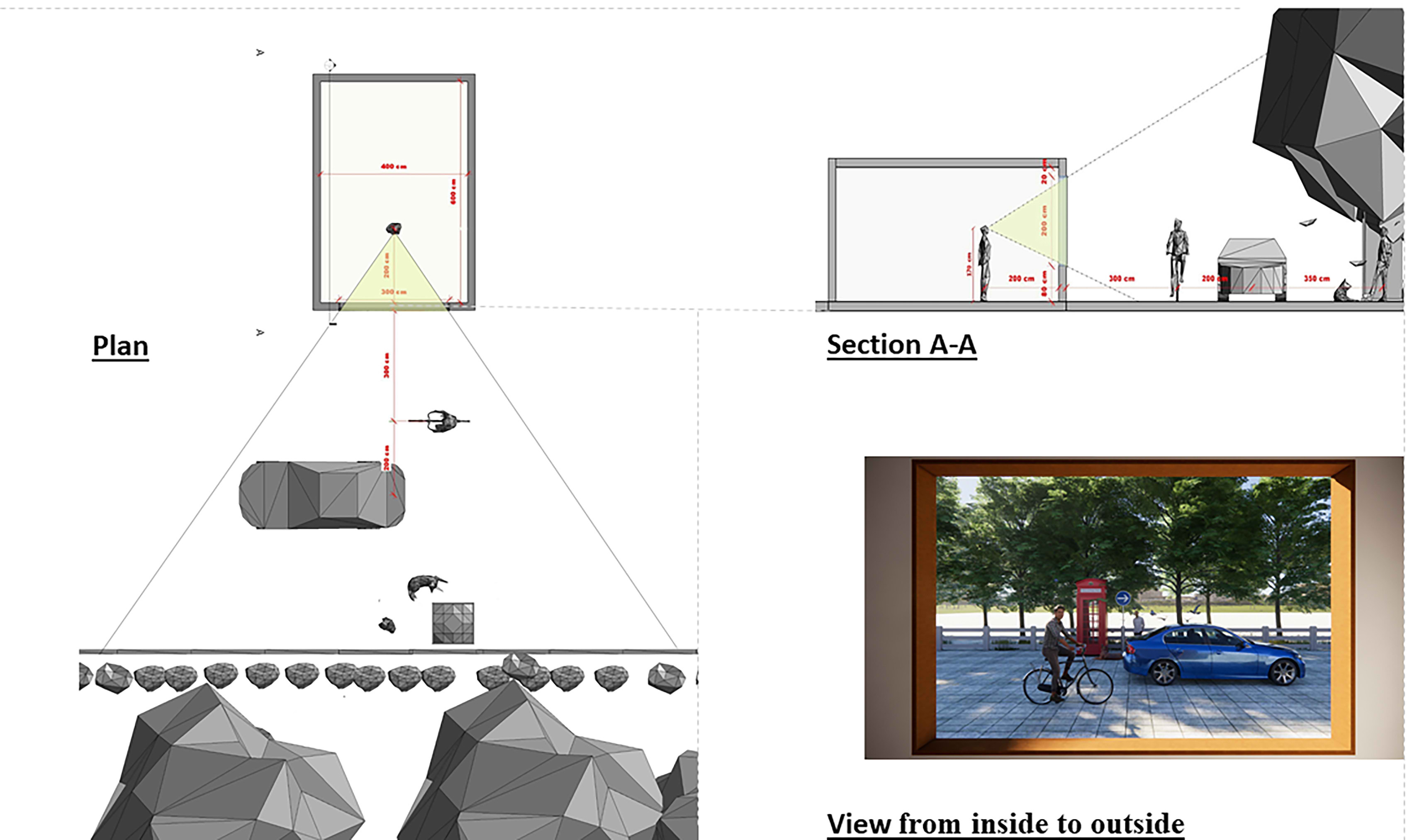 Figure 12
Figure 12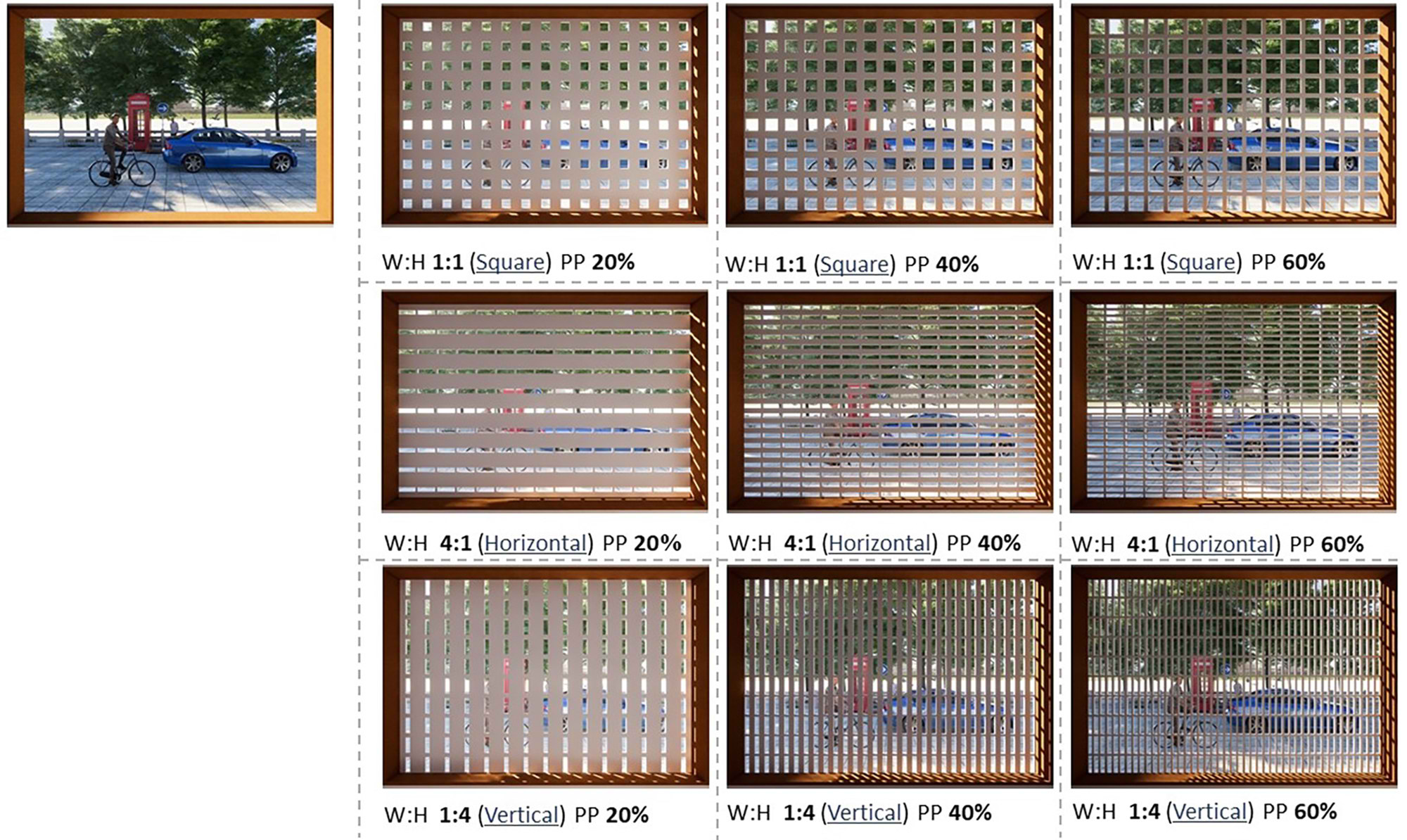 Figure 13
Figure 13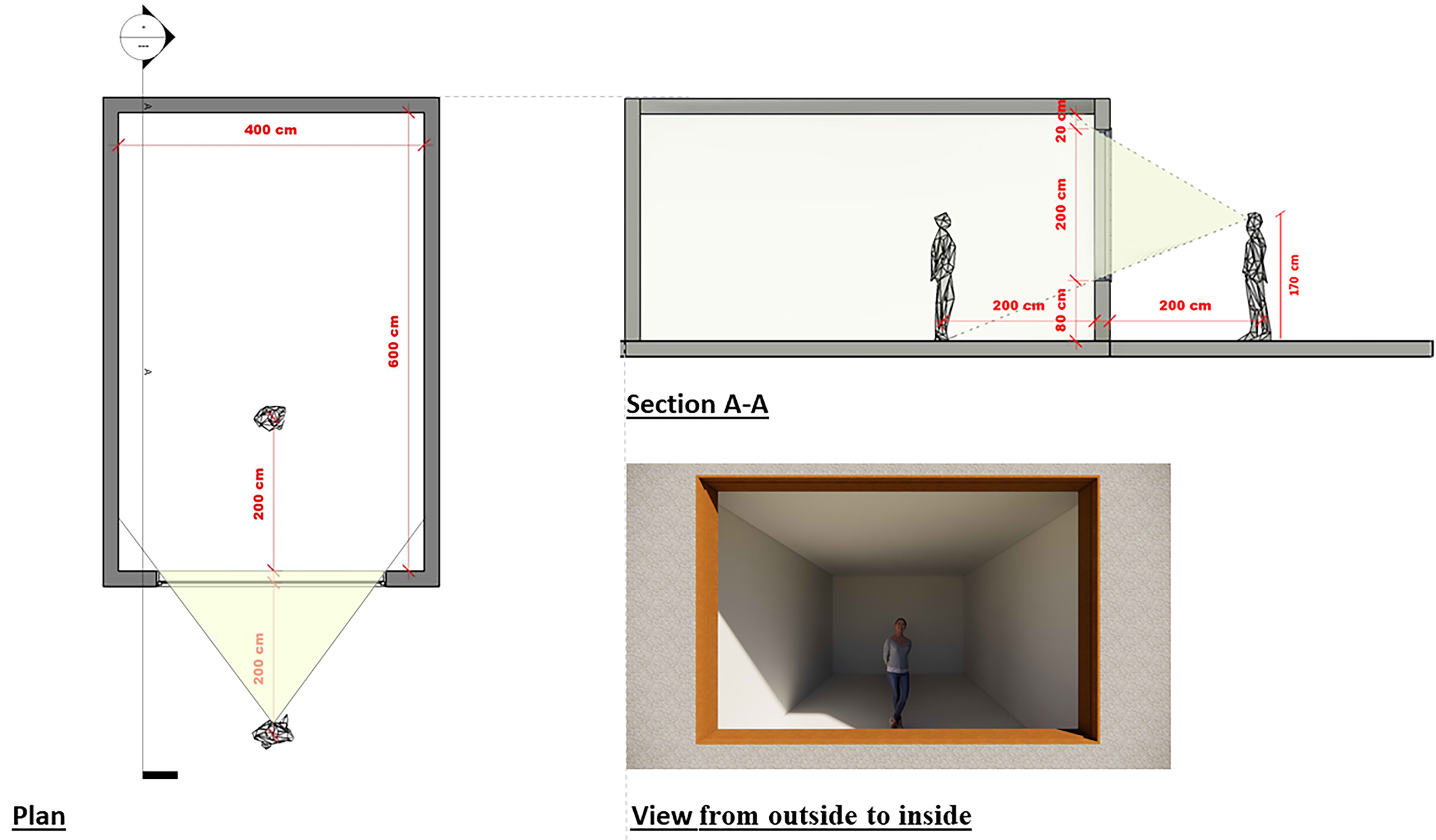 Figure 14
Figure 14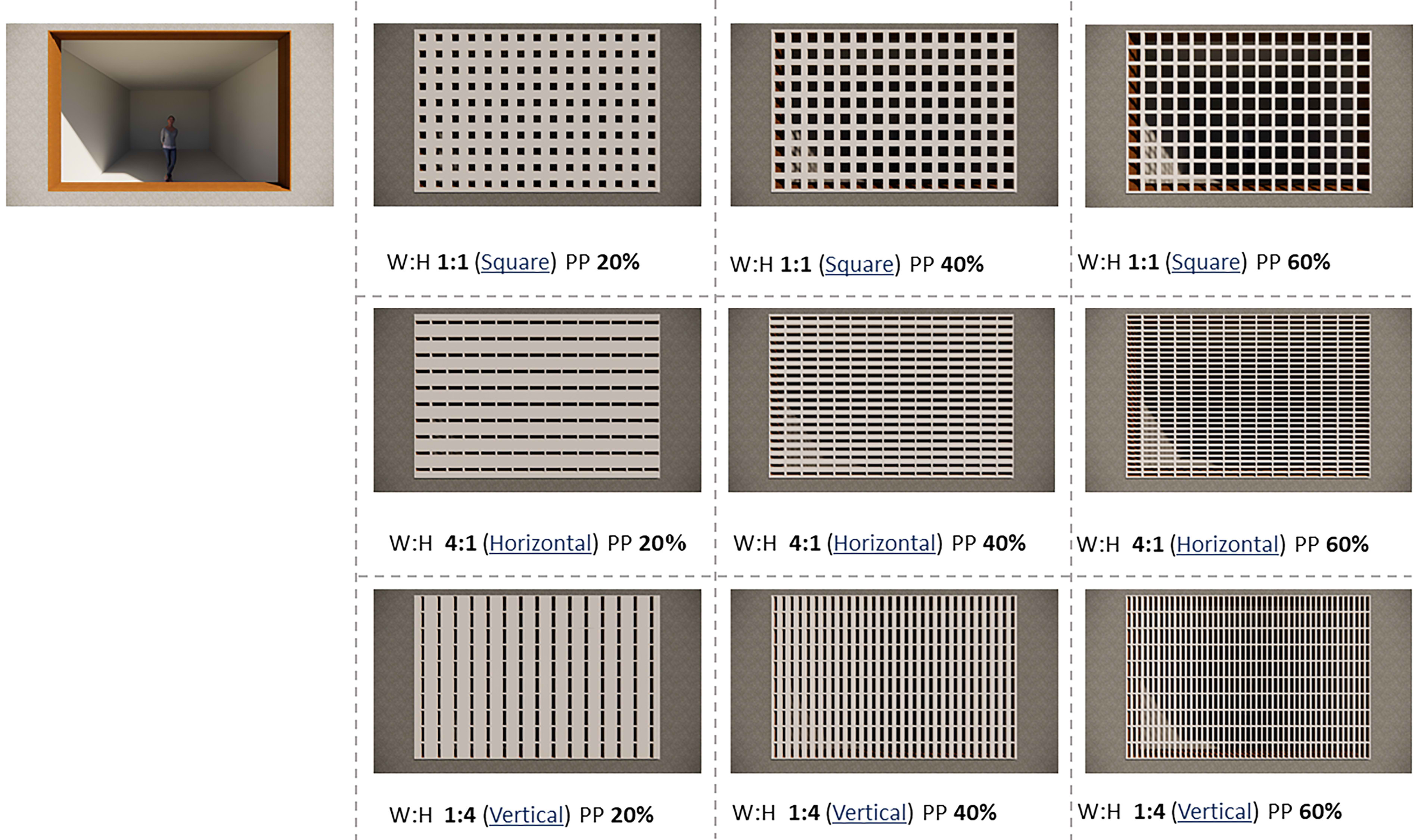 Figure 15
Figure 15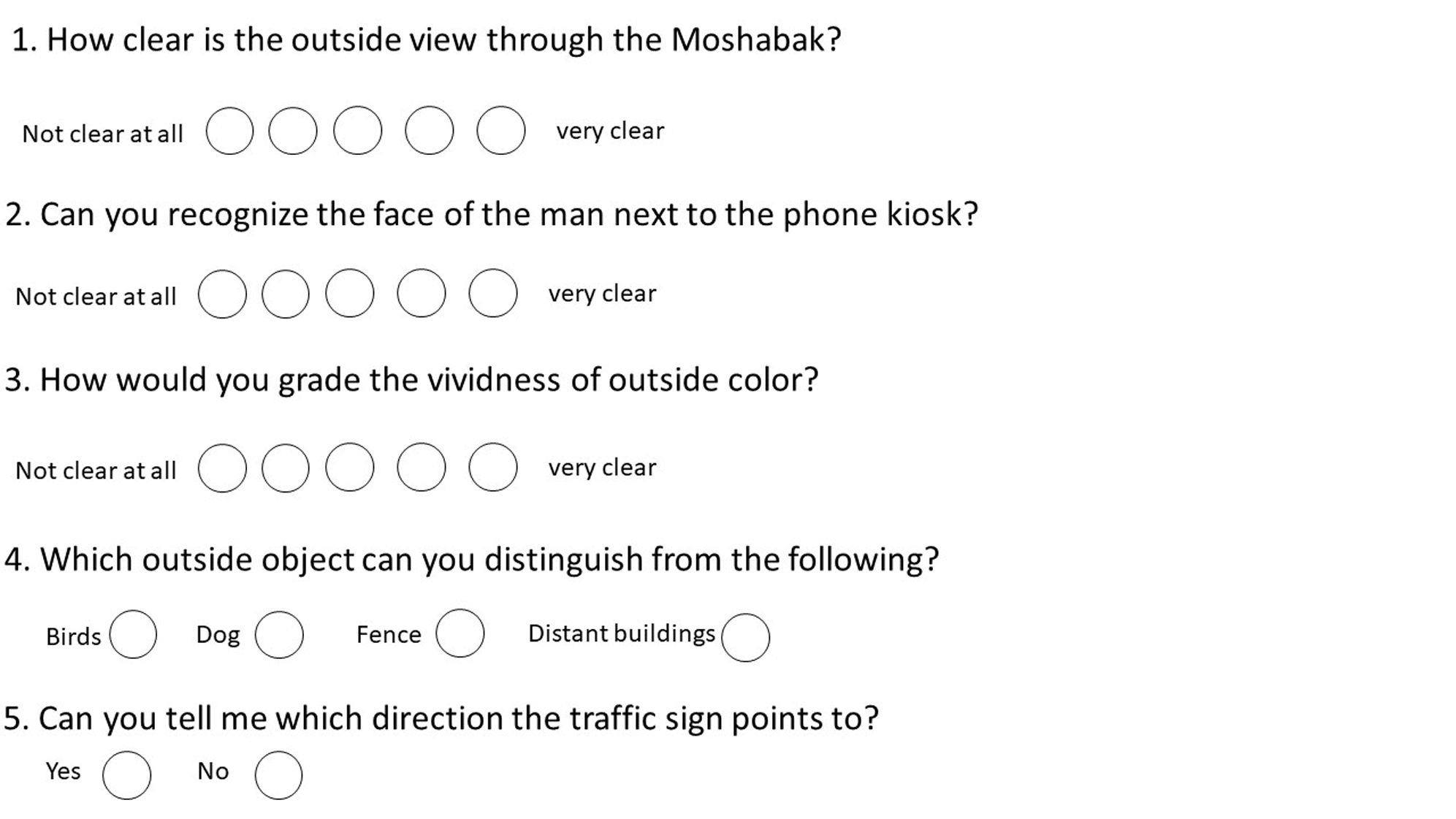 Figure A1
Figure A1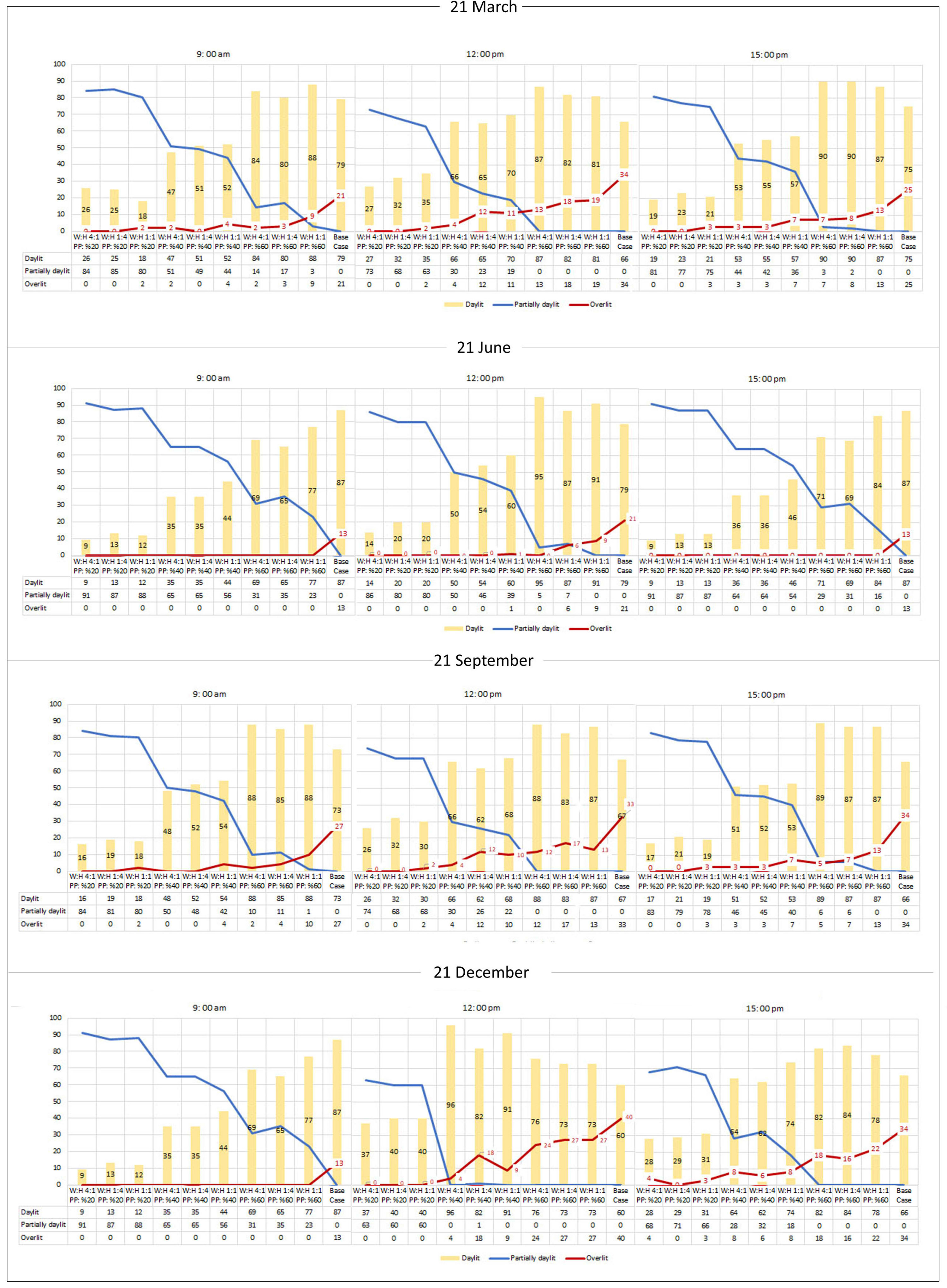 Figure A2
Figure A2






