Volume 10 Issue 1 pp. 117-135 • doi: 10.15627/jd.2023.9
Evaluation of the Visual Comfort and Daylight Performance of the Visual Art Classrooms
Anna Yunitsyna,⁎ Amadea Toska
Author affiliations
Department of Architecture, Faculty of Architecture and Engineering, Epoka University, Tirana, Albania
*Corresponding author.
ayunistyna@epoka.edu.al (A. Yunitsyna)
atoska17@epoka.edu.al (A. Toska)
History: Received 12 April 2023 | Revised 24 May 2023 | Accepted 31 May 2023 | Published online 28 June 2023
Copyright: © 2023 The Author(s). Published by solarlits.com. This is an open access article under the CC BY license (http://creativecommons.org/licenses/by/4.0/).
Citation: Anna Yunitsyna, Amadea Toska, Evaluation of the Visual Comfort and Daylight Performance of the Visual Art Classrooms, Journal of Daylighting 10 (2023) 117-135. https://dx.doi.org/10.15627/jd.2023.9
Figures and tables
Abstract
The daylight in classrooms is a crucial aspect that affects the quality of the learning environment and the overall performance of the students. Visual arts, such as painting, sculpture, carving, textile design and photography, require specific lighting conditions, which are different from the regular classroom standards. Due to the limited number of studies in this area, it is necessary to examine the specificities of different types of visual arts and to provide specific design guidelines for lighting enhancement. This study focuses on the evaluation of the daylight performance of the classrooms of the “Jordan Misja” art school located in Tirana, Albania. The research methodology begins with the site survey and observations. Ten art studios are selected, including painting, sculpture, scenography, photography, textiles, carving, drawing, and mixed arts. Further, computational simulations including the illuminance, daylight factor and the glare are conducted in order to evaluate the daylight performance. The daylight satisfaction survey is focused on the visual comfort, glare, usage of artificial light and light control strategies. Based on that, the generalized standards for the arts and crafts studios are revised and specific design strategies and daylight control guidelines are suggested for different types of arts.
Keywords
Visual art classroom, Daylight performance, Daylight assessment, Visual comfort
1. Introduction
In an educational building, daylight should be taken into account from the very early stages of design. The general regulations and daylight standards for educational buildings are steadily accurate in case of the regular forms of education, however the art schools are quite specific in regard to the teaching and working environments. In the artistic education it is important to create the challenging atmosphere, which encourages the students to experiment and at the same time helps to concentrate on the task [1]. At the end of the twenty century the teaching paradigm has changed from the teacher-oriented to the student-oriented approach, which enhanced the use of the students’ creative skills during the learning process [2]. To increase the students’ innovation, the learning environment must be large, suitable for the multiple layout configurations, allow collaboration and discussions and provide the opportunity for extracurricular projects [3]. According to Vecchi [4], the sensory elements, such as light, sound, color, and temperature, affect children’s ability to be creative in the school. The appropriate learning environment increases the motivation, academic performance, enthusiasm, creative thinking, focus and attention of the students [5]. Dul [6] identifies three components of the environment affecting creativity, such as the physical conditions of the environment, availability of the tools and technologies and spatial adaptability. The presence of windows, their orientation and the quality of the provided view directly affect the students’ performance in the completion of the creative tasks [7].
In the school of arts, enhancement of creativity and provision of adequate physical conditions for each type of artistic activity are essential. Lighting quality and visual comfort have an extreme importance for the visual arts studios. Multiple studies focus on the influence of lighting on student creativity, inspiration, performance, and health. The basic lighting conditions for arts and crafts studios are specified in the design standards; however, the different artistic activities require specific conditions. Natural daylight is the most suitable for the correct representation of colors. It allows artists to see the nuances of light and shadows and to identify the smallest details of the objects. The painting and drawing studios require diffuse general light and targeted light sources for the drawn objects; in the photography classes, the flashlights are used, while for the textile and sculpture classrooms, sufficient lighting of the workplace is necessary. The artists and the art school educators know the special requirements for the arts space and environment, but this knowledge is not formalized yet. The aim of this research is to focus on the different types of visual arts, such as painting, sculpture, scenography, photography, textile, carving, and drawing, and to specify generalized design standards. The main objective of this study is to evaluate the daylight conditions at the ‘Jordan Misja’ high school, which is specialized in artistic education. The novelty of this work is the focus on the understanding of the lighting conditions which are appropriate to perform the different types of visual arts. Research brings together knowledge, which is gathered using the three methods of analysis, which are field observations, computer simulation, and the survey, which was carried out among students and art teachers at the school. As an output, the design guidelines and the lighting control strategies are specified for each type of visual art.
2. Theoretical background
2.1. Lighting and the visual comfort in schools
There is a close relationship between human performance and an adequate indoor and outdoor environment. The use of natural and artificial light affects human wellbeing, performance, creativity and health. Brief exposure to direct sunlight or improved luminance might temporarily reduce fatigue caused by persistent darkness [8]. The presence of natural light reduces sleepiness and increases cognitive performance compared to artificial lighting [9]. The intense morning daylight affects the performance, vitality and productivity of the students [10]. The use of the special lighting techniques in schools may contribute into the empowerment of the students’ performance in the different area, such as reading, concentration on task, focus on the board, relaxation or activation, reduce the absences and decrease the number of errors [11]. McCoy & Evans [12] have found that there is no direct connection between lighting quality and quantity and the creative potential of space, while Blomberg and Kallio [13] state that space lighting of space and the creative behavior are entwined. Brightly lit rooms are associated with the higher level of freedom and stimulation of thinking [14]. However, the excessive natural and artificial lighting results to the over-lit classrooms, where the sheen and glare effects together with the inappropriate color rendition may occur [15]. The application of artificial lighting with LED light sources and the generation of various lighting strategies with different dimming zones can provide a satisfactory level of the visual comfort and contribute to the students’ well-being and overall study performance [16]. Students prefer the seating places near the windows, which have good view and no glare, for reading [17], [18]. Organization of the environment with high contrast positively affects the productivity of work [19]. Daylight and the appropriate and controllable lighting are the factors, which improve the performance and wellbeing of the artists [20]. Controversially, Steidle and Werth [21] found, that dim illumination releases the mind from the constraints and stimulates the creativity. However, this statement is related mainly to the performance-based arts, such as music, drama, or dance, while the visual arts, such as painting, drawing, sculpture, or photography, require good lighting conditions.
2.2. Lighting standards in classrooms
European Standard EN 12665:2011 ‘Light and lighting’ provides a definition of a visual comfort as a subjective evaluation of the visual well-being, which occurs due to the visual environment conditions [22]. The standard sets the criteria for the color temperature, intensity, uniformity, and amount of glare. The capacity to accomplish visual tasks can be increased and visual discomfort minimized by the proper illumination, leading to improved performance and productivity [23]. Chen et al. [24] suggest, that installation of the lighting system with the illumination above 500 lux and warm CCT significantly increases the productivity, while the 590 lux is considered to be the most comfortable level. The UK Guidelines for the Environmental Design in Schools [25] and the European Indoor Lighting Standard [26] set up the 300 lux illuminance as appropriate for the regular classrooms and the music practice rooms, the 500 lux to be applied in case of the workshops, art and handicraft rooms, auditoriums, and 750 lux in the art and technical drawing classrooms in the art schools. Nabil and Mardaljevic [27] state that 500-2000 lux is suitable for both the tasks related with the paperwork and computer work, and the higher levels of illuminance cause visual discomfort. The lighting in the standard classroom should be designed in a way that provides visual comfort and minimizes glare using the Unified Glare Rating (UGR) index of 19 as a standard [26], while in special classrooms, such as the technical drawing class, this index should be lowered. In standard classrooms the light should be distributed in a way to provide the uniformity of 0.6 (Uo) and the color rendition (Ra) of 80, however in the visual art classrooms these parameters are higher due to the specificity of the artwork, where the color rendering is essential. For the visual art classrooms, the Ra can be set over 90. The lighting requirements for different classrooms are summarized in Table 1.
2.3. Lighting design strategies in schools at lower latitudes of Northern Hemisphere
The design approach towards daylighting is climate-based due to the different duration and intensity of the solar radiation. Building design aiming to provide the maximal level of daylight reduces the lighting energy loads, but at the same time it may lower the visual comfort due to the occurrence of glare and necessity to use the shading devices [28]. This section focuses on the overview of the lighting design strategies applied in the schools located in the southern regions, where the necessity of the maximizing the daylight should be balanced by the provision of the visual comfort due to the high intensity of the sunlight. A study in Jordan shows the necessity of the specific approach to daylight during the different seasons and states, demonstrating that daylight performance can be significantly improved by using translucent materials, horizontal windows in the upper parts of the walls, light shelves and anidolic lighting [29]. Light shelves and an increase in window size are proposed to improve light uniformity in the school building in the Dominican Republic [30]. In Chile the optimal daylight conditions were reached with the use of the skylights and the translucent tray, and the uniformity of light was achieved by the application of the diffuser screens and the reflective surfaces [31]. In the case of the college in Malaysia the shading devices contribute into the control of the excessive light and glare, but at the same time the artificial lighting is used more intensively due to the appearance of the additional shadows in the classrooms [32]. In Taiwan, natural light was minimized to reduce glare and provide uniform light distribution in classrooms [33]. Atthaillah et al. [34] state that the depth of the corridor, the width of the shading elements, the orientation and the window position contribute to the level of the daylight performance in the classroom. Lee and Lee [35] suggest using a simulation to find out the depth of the horizontal shading elements, which will reduce discomfort glare and at the same time maintain appropriate indoor illuminance. Similar results were found in Italy, when rolling shutters, fixed shadings, and vegetation caused the unsatisfactory level of daylight in J.C. Maxwell School [36]. In the case of the school in Campania, direct sunlight though the windows were considered intolerable, which caused the use of improvised temporary shading elements [37]. In the Mediterranean climate of the southern Spain installation of the egg-crate solar protection devices resulted in 50% of reduction of the energy used for the artificial lighting due to the fact, that occupants didn’t use blinds which allowed better use of the controlled natural light [38]. In Madrid, to achieve the appropriate level of illuminance in classrooms, the application of LED lighting systems and white paint of the walls was suggested [39]. Setiati and Budiarto [40] suggest developing several lighting scenarios based on the schedule and the use of the necessity of the whiteboard use and grouping the lighting sources in a way that provides the optimal visual comfort using natural and artificial light. Dong et al. [41] propose using curtains for natural light control in combination with sensors, which can adjust artificial light at the desired intensity. The use of automatic folding external shading modules applied on the glass façade of the Albanian university allows to reduce significantly the solar radiation received by the classrooms [42]. In the study from Sicily, the reflective glazing, reflective hanging ceiling and the walls, modified near to the window openings, are used for the reduction of the glare effect and the uniform light distribution in the classroom [43]. In the case of the primary school in Libya, the sustainable approach to lighting design includes maximizing daylight penetration inside the classroom, glare and reflecting sunlight protection, and daylight control [44]. Abdelhakim et al. [45] suggest using the windows, which do not exceed the 30% window-to-wall ratio in case of Algeria due to the excessive illuminance level in the classrooms. Michael and Heracleous [46] suggest taking different measures of daylight control depending on the orientation of the classroom. In case of Cyprus for the south-oriented classrooms there are selected the overhang shadings, for the east and west-oriented classrooms there are proposed the fixed vertical louvers, while the daylight performance of the north-oriented classrooms was acceptable without additional shading structures, which makes them appropriate for the placement of the drawing and painting studios [46].
Figure 1 provides the summary of the daylighting strategies, which are subdivided into several categories according to the approach used. The first group which includes the light shelves, lightwells, skylights and additional corridor windows is characterized by the enhancement of the natural light use and the improvement of the lighting quality by providing diffused unified light and reducing the glare. Another approach is based on the wall modifications by use of reflective or translucent materials, white paint, change of the wall shape, and organization of the effectively lit zone close to the windows. The window modifications include the control of the window shape, size and elevation and installation of tinted or reflective glazing. Internal and external shading devices including the fixed and movable form the fourth group. Finally, daylight strategies focus on the use of combined natural and artificial lighting and development of scenarios based on the learning activities.
3. Research methodology
The evaluation of daylight performance and visual comfort in the art classrooms is carried out using the three steps (Fig. 2). Research starts from a study of the school documentation and continues with the field survey aiming to examine the spatial conditions of the art studios. During the site visit, for each of the classes, all the parameters, such as the plan shape and dimensions, the orientation, location of windows and their size, shading devices, the type of activity, the location of the worktables, easels and other equipment, and the lighting fixtures, were documented. Based on the observations, the 10 classrooms belonging to the various visual arts, such as painting, sculpture, carving, textile, photography and scenography, were selected. During the preparatory stage, the 3D model of the school with all the context was constructed, and further the detailed models of the selected classrooms were elaborated.
At the second stage, computational simulation was performed to evaluate the daylight factor, illuminance, and glare levels, as the most common metrics. 3D models of classrooms were analyzed using the LightStanza plug-in. The software selects the closest weather station, which is located in Podgorica, to obtain the climatic data. The 3D model is synchronized with the plug-in, and each of its modifications is simultaneously updated on the platform. For each classroom the appropriate materials are assigned, and the illuminance grid plane is placed 0.8 m above the floor level. LightStanza identifies the parts of the model that are poorly or excessively illuminated, generates a complete LEED certificate, and estimates Special Daylight Autonomy in accordance with the daylight hours. All LightStanza metrics, such as daylight factor, illuminance intensity, glare finder, glare chart, annual illuminance, and spatial daylight autonomy, are calculated based on the CEN European Daylight Standard (EN 17037) [47].
Further research is focused on understanding the subjective evaluation of the selected classrooms by students and teachers. During this stage, a semi-structured survey aiming to address satisfaction with daylight during lecture hours, daylight quality of art spaces, and daylight control techniques. The open-ended question was given to the students in order to express their perception of the influence of light quality on their creativity.
The survey, field observations, and simulation results are compared with each other to find the connection between daylight performance and physical properties of classrooms. The study concludes with the suggestions of lighting control strategies, which are the most appropriate for the visual art studios.
4. Selection of the case study
‘Jordan Misja’ art school is located in Tirana, Albania, and its coordinates are 41.32287, 19.82507. Based on the Köppen-Geiger climate classification system, the climate of Tirana is Hot-Summer Mediterranean climate [48]. It is characterized by hot and dry summers with an average temperature of 28℃ and clear sky. During the mild and humid winters, the average temperature is 15℃ and the sky is overcast or partially cloudy during the 53% of time [49].
The school was constructed in 1946 close to the city center, at the intersection of ‘Rruga Elbasanit’ and ‘Rruga Ismail Qemali’. It is surrounded by an urban environment that includes mid-rise residential buildings, stores, bars, and service facilities. The four-story building is L-shaped, and the main facade is curved and decorated with pilasters (Fig. 3). The total surface area of the building is 1768 m² and the total site area is 4176 m².
Figure 3
Fig. 3. Location of the ‘Jordan Misja’ art school (left, top), school photo (right, top) and 3D model of the school within the urban environment (bottom).
The building construction started in 1942 as a hotel for the Italian workers. This explains the initial plans with the narrow rooms, which were designed to be furnished with bunk beds. In 1961 it was decided to convert the hotel into an art school; therefore, the first extension was made in the western wing of the building, which is currently used as auditorium and theater. In 1982, a second extension was made to the northern wing, which included classrooms for painting, sculpture, carving, and textile. Later on, the school passed through two more restoration processes. In 2005 the building was painted and had a partial interior reconstruction, where some offices were added. In 2015 the exterior walls were painted from beige to red color and some general landscape interventions occurred.
The school is composed of 44 regular classrooms and 73 art classrooms. The 49 music classrooms are located in the western wing and specialized as classrooms for canto, for string and wind instruments. The 24 visual art classrooms are located at the northern wing and include painting, sculpture, carving, ceramic, scenography, textile, applied graphics, and photography. Figure 4 shows all the types of arts that are studied in the art school, indicating the visual arts, which are studied in the current research. For this study there are selected 10 visual art classrooms including one sculpture classroom, two painting classrooms, two textile classrooms, one carving classroom, one photography classroom, one scenography classroom, one scenography and painting (mixed use), and one scenography and sculpture classroom (mixed use). The classes occupy the northern wing of the school building, they are placed on different floors and have the east, west or north orientation (Fig. 5).
The detailed plans, axonometric views, photos, orientation, and spatial parameters of the classrooms are given in Table 2.
5. Daylight performance analysis
5.1. Approaches towards the daylight performance evaluation in schools
Educational buildings require special light management due to the nature of learning activities, which require high motivation and concentration on the task for a long period of time. Wu and Ng [50] state that the design guidelines and standards provide requirements related to the quantity of light, while in schools the quality of the lighting must be taken into account. Konstanzos et al. [51] identify the main metrics that affect the overall performance of the task, such as vertical and horizontal illumination, color and color temperature, and luminance and luminance ratio. Costanzo et al. [52] separate the metrics into two categories, which are luminance-based, including glare and spatial visual discomfort, and illuminance-based, such as illuminance, uniformity ratio, and daylight factor. Shemirani et al. [53] define a good lighting environment as the appropriate brightness balance, glare control, and the combination of direct and indirect light. Altomonte et. al. [54] suggest the use of climate-based daylight modeling to take into account seasonable changes in daylight in different climate zones. Houck [55] argues that together with daylight, the physical properties of classrooms should be measured, such as the depth and height of the ceiling, the view from the windows, and the length to classroom area of the façade to the classroom area. The EN 12464-1:2021 standard establishes the illuminance, glare, color rendition, and uniformity index as the main metrics of the visual quality of the work environment [26]. Daylight Factor is one of the most commonly used static metrics. To perform more reliable analysis, the dynamic metrics, such as Spatial Daylight Autonomy (sDA), should be added in order to evaluate the daylight potential of the rooms [56]. Annual Sunlight Exposure (ASE) is used as an additional indicator of glare [57], which is important in case of the visual arts classrooms.
The applied daylight assessment techniques are divided into on-site assessment and computational simulation. Illuminance is the most frequently used field metric [29,33,36,38,39,43,45,46], which is often combined with the occupants’ survey. Illuminance [29-32,44,39,40,44-46,51,52] and Daylight Factor [30,36,37,44-46,52] are the most used metrics for the daylight simulation which can be complemented with the Spatial Daylight Autonomy [36,40,43,46] and Useful Daylight Illuminance [36,45,46]. Glare [35,46] and light uniformity [29,30,31] contribute to the evaluation of visual comfort in the classroom. Furthermore, some performance-based metrics allow us to find the influence of applied daylighting strategies on classroom energy consumption [29,30,37].
Several studies argue that in addition to illuminance measurements, subjective perception of lighting conditions by the occupants should be considered [31,33,41,46,58-61]. Visual comfort should be addressed by comparing the values of daylight performance values and the subjective assessments of the students [58]. The level of visual discomfort is expressed in a different way by students from regions with different backgrounds, even in cases where the simulation results are close to the standard [59]. Kim et. al. [60] used the questionnaire to understand daylight conditions in classrooms with different durations of sunlight hours and to compare student opinions of students with simulation results. Fakhari et al. [61] create a visual comfort assessment model based on both computer simulation and the student survey, which includes the actual and perceived lighting level, uniformity of the lighting, satisfaction with view and window, glare, and the perceived temperature. In this study the evaluation of the illuminance, glare and daylight factor is complemented with the students’ survey on the visual comfort in the art classrooms.
5.2. Illuminance
Illuminance is describing the light intensity on a surface, and it is used as a parameter to evaluate the suitability of space for performing the various tasks. In the case of the ‘Jordan Misja’ art school, the learning activities are carried out during the period of time from September to June, from 8:00 AM to 18:00 PM. For selected art classes, the grid illuminance analysis is performed during the solstices (June 21, December 21) and equinoxes (March 21, September 21), as well as annually (Table 3). The illuminance level is higher during the equinoxes and lower during the solstices, which can be explained by the sun angle during the summer and the short-day duration during the winter. The illuminance distribution charts demonstrate the non-uniform light distribution in all classrooms. The annual illuminance level exceeds the standards recommended for arts and crafts studios; however, for these types of activities during winter, additional lighting is recommended.
Figure 6 shows the annual average illuminance calculated for some of the hours when the classes are performed, which are 9:00 AM, 12:00 PM, and 15:00 PM. In all classrooms, the illuminance is not satisfactory during the morning hours and excessively high during the afternoon, which causes visual discomfort in 9 cases out of 10. The midday hours are appropriate for comfortable work.
5.3. Daylight factor
The Daylight Factor (DF) characterizes the relationship between the illuminance received by a horizontal surface inside the room and the external illuminance [28]. For classrooms, the threshold is set at 2%. The results of the annual simulation and the distribution of the DF on the interior surfaces of the classrooms are shown in Table 4. The minimum DF reaches 0% due to the simulation hours, which are set from 8:00 AM until 18:00 PM, which means that there is no natural light available in the evening during the winter months. Most of the classrooms exceed 2% of the DF, which demonstrates the good availability of natural light. The DF of the 4P and 5Ph classrooms is unsatisfactory. Furthermore, the distribution of DF in classrooms 1C and 2Sp is not uniform, causing the lack of natural light in approximately half of the room.
5.4. Glare
Glare indicates the physical discomfort perceived by the observer, which is caused by abundant light, reflections, and contrasts [62]. By the level of visual discomfort, the glare amount is divided into four categories, which are imperceptible, perceptible, disturbing and intolerable glare [35]. The threshold level for the imperceptible glare is 0-35%, for the perceptible glare is 35-40%, for the disturbing glare is 40-45%, and for the intolerable glare is above 45%. Table 5 shows the simulation of results of the daylight glare probability (DGP) that was performed in the classrooms during the year within the time interval from 8:00 AM to 18:00 PM. In all the classrooms there is a high probability of visual discomfort due to the high level of the intolerable glare, which makes it difficult to practice there the visual arts. This situation occurs due to large windows without any shading devices, curtains, or blinds installed.
5.5. Spatial daylight autonomy and annual sun exposure
Spatial Daylight Autonomy (sDA), reports on how much of a given area receives adequate amounts of daylight. It is defined as the proportion of floor space that receives at least 300 lux for at least half of the occupied hours [56]. If sDA reaches 74%, the need for artificial light is low. The minimally acceptable sDA is 55%, and, for lower values, there is not enough daylight entering the room, causing excessive use of artificial lighting and decreasing visual comfort. Annual Sun Exposure (ASE) provides detailed information on a space that receives an excessive amount of light, which is also used as an indicator of visual discomfort or glare. ASE calculates the percentage of floor space that gets at least 1000 lux for at least 250 hours of occupied time per year. Lower ASE values therefore are advised in order to lessen the glare impact [57]. Table 6 shows the results of the sDA and ASE simulation that was performed in the classrooms throughout all the year.
It is seen from the sDA simulation results, neither of the classrooms has a lack of lighting. The lowest sDA of 58.63% is registered for the 4P classroom. The ASE chart demonstrates that the problem of excessive glare can be found in all the classrooms except the 2SP, which means that the direct sunlight should be controlled, and the spaces have increased cooling loads.
5.6. Daylight satisfaction survey
The daylight satisfaction survey was conducted among 95 students and 27 teachers on the ‘Jordan Misja’ art school. The data, which was collected during the survey complements the results of the field observations and the daylight performance simulation. During the semi-structured interviews, the teachers expressed their opinion related to daylight quality in the art classrooms, explained the importance of adequate lighting for the different types of visual arts, and showed their own strategies for improving visual comfort improvement. The student questionnaire consisted of 21 questions grouped into 5 parts. In the first part, the participants were asked for some general information, such as their year of study, type of art, which they practice, schedule, location and orientation of the classroom, and their seat position inside of the classroom. Further, they were asked about the overall satisfaction of the lighting quality and the particular satisfaction of the daylighting and artificial lighting. The final part covers the strategies of daylight control applied by the students. The survey was conducted during the second decade of May in the afternoon hours, from 12:00 till 15:00, when most of the art classes are scheduled. The sky was clear, and the students were experiencing the strong sunshine and therefore had to mitigate the excessive sunlight.
Based on the survey results, respondents were divided into different groups according to the type of art which they study. 28% attended painting classes, 26% - sculpture, 20% - applied graphics and textile, 18% practiced scenography and 8% - photography (Fig. 7). Some students attended two or more classes at the same time.
According to the lesson schedule, 70% of the art lectures are conducted in the afternoon, between 12:00 PM and 15:00 PM, 12% are held in the morning, and 18% in the evening. Figure 8 shows the responses regarding the level of daylight satisfaction for each classroom. The textile (9T), photography (5Ph) and the sculpture classroom (3PS) have the highest satisfaction rates. This can be explained due to the use of the small windows in the photography classroom, while the sculpture class has the north orientation, large windows, and the appropriate furnishing. The scenography classroom (7S) is also highly rated. During the site visit it was found a large tree that gives shade and a pleasant view to the occupants. However, a partial lack of shading devices was noticed.
Intensive glare (Fig. 9) was observed in half of the classrooms, particularly in the afternoon. Students in painting, textiles, and sculpture have deep concerns about the glare effect. There is excessive lighting in the 1C, 7S, and 10T classrooms. The visual discomfort is impacted by the south-east orientation of classrooms and the lack of proper shading devices, such as curtains or blinds. In all three cases the large windows affect visual comfort.
Figure 10 reports the types of shading devices used by the occupants. The 1C, 3PS, 4P, 6S, and 7S classrooms have no shading and the occupants use self-provided tools for shading. These tools are cardboards, plastic sheets, or textiles which is fixed on the glasses. The 10T class has no shading at all, meanwhile in the 2SP, 5Ph, 8P and 9T classrooms curtains and blinds are used for the shading. Based on the responses of the interviewed occupants, in each of the classrooms the shading is not appropriate. To mitigate it, the students placed vertical cardboards along the glass surfaces and frequently changed the seats. Students report that it is difficult to attend the lesson and to see clearly the professor’s models.
The classrooms with the highest level of artificial light usage (Fig. 11) are 4P, 5PH, and 8P. The photography room requires artificial lighting due to the specificity of the art, while the two painting classrooms have small windows and are also shaded by the neighboring building. Classes with the least artificial light requirement are scenography (7S) and textile (10T). They are located on different floors but have the same south-north orientation due to the windows placed on the two opposite walls. Generally, all classes have shown the best light performance during the morning, from 00:08 AM to 11:00 AM, the worst during the afternoon, and an average comfort was perceived during the evening hours from 16:00 PM to 18:00 PM.
In the last question (Fig. 12), most of the students were asked to assess how lighting and visual comfort affect their creativity. They responded that both poor and excessive lighting have a significant impact on their creativity, affecting both their performance and efficiency. They expressed different concerns regarding the different typologies of the art classrooms. Most of the students had problems with poor lighting, especially in the 4P classroom, saying that they felt tired and not inspired. This painting studio is situated on the first floor, lit by three small windows insufficient for the large classroom area. The same issues are found in the 2SP, which is the scenography and painting mixed-use classroom. The students indicated the improper position of the tables, which are placed directly beside the windows. This inappropriate location affects students’ vision, mood, and sometimes their thermal comfort, making them feel a lot of heat during the summer midday hours. The Photography classroom is the only one which is not affected by the daylight quality, since this art requires one to use controlled artificial lighting.
5.7. Analysis of the results
Analysis of results of the physical site observations, questionnaires, and the computational simulations allows assessment of the lighting quality and visual comfort in the art classrooms, identification of the most common problems, and suggestion of design solutions for the improvement of the lighting conditions. As observed from the simulations, each classroom has an appropriate amount of natural light; however, lighting control is necessary during the afternoon hours. The classrooms orientation affects the levels of the light parameters. In addition, the layout of the furniture and equipment affects the amount of diffused light inside the rooms. However, the lighting issues are different and depend on the type of artistic activity performed in the classroom.
In the carving studio (1C) (Fig. 13) the excessive glare and the large amount of sun exposure are found in both the simulation and the survey results. This discomfort is increased by the openings, which are too large for the 35m2 room. Due to the limited area, students are forced to stand closer to the windows in the most illuminated areas. The height of this room is 3.5m, which is too low for the carving class. The classroom lacks a casting basin and a shading system. The double-height sculpture classroom (3PS) is properly lit in comparison with the other cases. Large windows located 2 meters above the floor level require shading devices. The existing warm light equipment should be replaced with cold light to provide better color perception.
Figure 13
Fig. 13. The sculpture classroom (left) lit by a diffuse light; the carving studio (center and right) has the non-uniform light distribution.
The first painting classroom (2SP) is a good example of a properly lit space, with large east-oriented windows (Fig. 14). Curtains and paper sheets fixed on the windows are used to decrease the glare and excessive sunlight. The second classroom (4P) has low illuminance and glare, as well as a low level of students’ satisfaction. The classroom is south-oriented and has a problem with excessive lighting and, at the same time, with insufficient sunlight exposure due to the small narrow windows. This type of classroom requires larger windows placed above 1.5 meters from the floor level and ceiling height at least 4.5 m, to control the light angle and to facilitate diffuse lighting. The third painting studio (8P) is dedicated to drawing human models. Based on the simulations and the survey results it is a well-lit classroom. Shading devices are partially lacking, and occupants place the equipment and seats farther from the windows to avoid glare and excessive sunlight. The area of the classroom is smaller than the standard of 45 m2.
The first scenography classroom (6S) is considered to be a relatively good example in terms of visual comfort. The second classroom (7S) has high sunlight exposure and glare disturbance due to the location of the windows both at the northern and the southern sides (Fig. 15). This causes the students to move chairs from one side to another during the lesson. The area of the 7S classroom is under the standard. The shading devices are partially lacking in both spaces.
The photography classroom (5Ph) (Fig. 16) has daylight parameters within the standard level. However, from the survey it is noticed the high dissatisfaction amount, caused by the nature of the artistic activity. The photography classes are performed indoors, in a managed setting, where the photographer has complete control over the artificial lighting elements. Daylight is used during breaks, when the windows are opened. The south orientation provides a high level of disturbance, and to avoid it the openings are blinded with black paper and cloth. The small area and the 3.5 m ceiling make it difficult to fit the necessary equipment and operating crew. All these issues lead to a decrease in student and staff performance.
The two textile classrooms (9T and 10T) are problematic according to the results of both the survey and the simulation. The 9T classroom is east-oriented, the large windows, and the small, elongated space of 28 m2 make the sun exposure and the presence of glare very prominent (Fig. 17). The area is below the standard, and some tables are too close to the windows. The 10T has high exposure to sunlight and glare disturbance due to the two rows of windows facing north and south, causing students to move chairs from one side of the class to the other. In both classrooms, shading devices are partially lacking.
6. Discussion
The study shows the necessity of applying lighting control strategies in the classrooms of the ‘Jordan Misja’ school. Common problems, such as non-uniform daylight distribution, excessive illuminance during the afternoon hours, imperceptible glare, and lack of shading devices, are found in all the art studios. Similar to the study of Michael and Heracleous [46], the north-oriented classrooms have the lower illuminance and the lower glare level. The shape and size of the windows, their location [34], and the window-to-wall ratio [45] affect the light distribution and illumination level in classrooms; however, this measures cannot be applied without taking into account the orientation since south-oriented windows cause a high level of glare. In southern conditions, most studies suggest the use of various shading devices, such as horizontal shading elements [32,34,35], vertical louvers [46], custom shading systems [38,42]. Due to the fact that the ‘Jordan Misja’ art school is an architectural monument, adding external systems on the facades is not possible and the other strategies should be chosen.
Similarly to Cannaviello’s findings [37], the lack of shading elements in the ‘Jordan Misja’ art school led to the use of improvised cardboard panels or textile pieces due to the intolerable glare. As in the case of Italy [36], rolling shutters and blinds, which were found in some classrooms, could not provide the appropriate visual comfort. The site observations and the survey results recorded the positive impact of the vegetation on the subjective perception of the visual comfort, however the studies prove, that the excessive greenery reduces the daylight amount in the building [32,36]. In southern conditions, the researchers suggest reducing natural light access to minimize glare [33], using artificial lighting to obtain the desired illuminance level [32], and installing LED lighting systems [39]. Custom artificial lighting and natural light control is widely used during photography, painting, and sculpture practices. In addition the uniform distribution of light can be achieved by the use of reflective surfaces, reflective ceilings [43], translucent materials [29], light shelves [29,30] and white paint of the walls [39].
The design standards of art studios are considerably different from the traditional educational spaces. All visual arts have an essential need for adequate lighting, intensity control, and glare reduction. The art students are dissatisfied with both the dark and underlit studios and the overlit classrooms. Poor and excessive lighting cause difficulty in perception of the models and artworks, which directly affects the students’ creativity. The lighting conditions are different for the different kinds of visual arts.
Table 7 is a result of a synthesis of the evaluation of daylighting performance of the art classrooms, the feedback from the students and teachers and the standards. The illumination level, light uniformity, and color rendition are proposed on the basis of the UK Guidelines [25] and the EU Indoor Lighting Standard [26] for arts and crafts and for technical drawing classrooms. However, these standards do not establish lighting design strategies for different types of visual arts. The Sculpture, Carving, and Textile classes are assumed to be classified by light intensity as arts and crafts rooms, Scenography and Painting as technical drawing rooms, and Photography has the lowest requirement due to the excessive use of the artificial lighting and flashlights. The painting class has the lowest UGR due to the necessity of using additional lighting to emphasize the volume and shadows of the drawn objects, and therefore to reduce the disturbing glare and reflections. Color Rendition has the highest importance for the Textile and Painting classes since the students use the paints and combine colors during the work. Painting, Sculpture, and Photography require setting up the specific lighting conditions for the models using the movable lights and the reflective panels. Natural light is required in the Sculpture, Scenography, Textile, and Painting studios, while in the photography rooms, the windows are open only during the breaks. The north- or east-oriented large openings in the classrooms allow to achieve the uniform diffuse light distribution. Shading systems combined with scenario-based LED lights are required for the optimal use of natural and artificial light. In addition, the increased room height allows us to use specific equipment, to place large artworks and drawing models. The location of the windows above the standard level allows one to avoid the overlit zones. The area of art classrooms is larger compared to the regular cones, since students use various equipment, such as easels, tripods, canvas, sewing machines, and large drawing panels.
The implementation of daylighting strategies should be done in combination with a well-designed artificial lighting system. The daylight control mechanisms [41], individual lighting control features [33], and the development of activity-based lighting scenarios [40] enables to adjust lighting levels during periods with low availability of natural light or use the art studio during the evenings.
The evaluation of the daylight quality of the art studios of ‘Jordan Misja’ art school is performed based on field observations, the occupant’s questionnaire and a set of simulation techniques, which are common research strategies. However, the proposed methodology can be complemented by the on-site illumination and glare measurements and on further investigation of the spatio-volumetric parameters of the art classrooms, which may have a big impact into the organization of the art studies.
7. Conclusion
Visual comfort is of essential importance for the organization of the school environment that facilitates learning and creativity. Adequate light intensity, light uniformity, glare, and color rendition should be achieved using the combination of controlled natural light and artificial light. Visual art practices set higher requirements for lighting quality, leading to the application of additional design strategies. Current lighting design standards are generalized and do not establish the specific criteria based on the type of visual art.
The study focuses on the impact of lighting on visual comfort and students’ performance, using painting, sculpture, textile, scenography and photography studios as case studies. Site observations, daylight simulations, and the occupant survey allow to evaluate the design solutions of the art classrooms and to propose the art-specific design guidelines for the visual arts studios. Use of the diffuse controlled natural light and directed artificial light, exclusion of glare, high illuminance has a great importance for the visual artists. Moreover, the art studios are larger in size and in height than the regular classrooms and require the specific position, orientation and size of the windows. The main findings of the study are the art-based classroom design standards, which are set according to EU space and lighting standards. Despite the fact that contemporary education is moving towards the use of smart learning environments and virtual media, visual arts and crafts remain an important part of the school curriculum. Thus, the provision of an optimal environment for the creative activities facilitates the balanced development of the students and encourages them for further creative practices.
Contributions
All the authors contributed equally.
Declaration of competing interest
The authors declare no conflict of interest.
References
- K. Štěpánková, How to Kill Creativity in Art Lessons. Factors Influencing Creativity in Art Education at Primary and Pre-primary Level, in: Creative Expressive Inspirational Art Education, V. Jurečková, (Ed.), Nakladatelství Franze Kafky, Prague, 2015.
- B. D. Polat, Art Education: An Overview, Livre de Lyon, Lyon, 2021.
- M. O'Sullivan, Innovation and creativity, in Developing the Cambridge learner attributes, Cambridge Assessment International Education, Cambridge, 2011, pp. 53-74.
- V. Vecchi, Art and Creativity in Reggio Emilia. Exploring the Role and Potential of Ateliers in Early Childhood Education, Routledge, London, 2010. https://doi.org/10.4324/9780203854679
- D. Davies, D. Jindal-Snape, C. Collier, R. Digby, P. Hay and A. Howe, Creative learning environments in education-A systematic literature review, Thinking Skills and Creativity, 8 (2013) 80-91. https://doi.org/10.1016/j.tsc.2012.07.004
- J. Dul, The Physical Environment and Creativity. A Theoretical Framework, in: Environmental Differences in Creativity, Cambridge University Press, Cambridge, 2019, pp. 481-510. https://doi.org/10.1017/9781316979839.025
- N. J. Stone and J. M. Irvine, Direct or indirect window access, task type, and performance, Journal of Environmental Psychology, 14 (1994) 57-63. https://doi.org/10.1016/S0272-4944(05)80198-7
- G. Vandewalle, E. Balteau, C. Phillips, C. Degueldre, V. Moreau, V. Sterpenich, G. Albouy, A. Darsaud, M. Desseilles, T. T. Dang-Vu, P. Peigneux, A. Luxen, D.-J. Dijk and P. Maquet, Daytime Light Exposure Dynamically Enhances Brain Responses, Current Biology, 16 (2006) 1616-1621. https://doi.org/10.1016/j.cub.2006.06.031
- M. Münch, F. Linhart, A. Borisuit, S. M. Jaeggi and J.-L. Scartezzini, Effects of prior light exposure on early evening performance, subjective sleepiness, and hormonal secretion, Behavioral Neuroscience, 126 (2012) 196-203. https://doi.org/10.1037/a0026702
- N. Shishegar and M. Boubekri, Natural Light and Productivity: Analyzing the Impacts of Daylighting on Students' and Workers' Health and Alertness, International Journal of Advances in Chemical Engineering, & Biological Sciences, 3 (2016) 72-77. https://doi.org/10.15242/IJACEBS.AE0416104
- C. Barkmann, N. Wessolowski and M. Schulte-Markwort, Applicability and efficacy of variable light in schools, Physiology & Behavior, 105 (2012) 621-627. https://doi.org/10.1016/j.physbeh.2011.09.020
- J. M. McCoy and G. W. Evans, The Potential Role of the Physical Environment in Fostering Creativity, Creativity Research Journal, 14 (2002) 409-426. https://doi.org/10.1207/S15326934CRJ1434_11
- A. J. Blomberg and T. J. Kallio, A review of the physical context of creativity: A three-dimensional framework for investigating the physical context of creativity, International Journal of Management Reviews, 24(3) (2022) 433-451. https://doi.org/10.1111/ijmr.12286
- C. Ceylan, J. Dul and S. Aytac, Can the Office Environment Stimulate a Manager's Creativity?, Human Factors and Ergonomics in Manufacturing, 18 (2008) 589-602. https://doi.org/10.1002/hfm.20128
- M. Winterbottom and A. Wilkins, Lighting and discomfort in the classroom, Journal of Environmental Psychology, 29(1) (2009) 63-75. https://doi.org/10.1016/j.jenvp.2008.11.007
- S. Soleimanipirmorad and S. M. Vural, Effects of Educational Buildings Conditions on Education Quality, Creative Education, 9(13) (2018) 1978-1995. https://doi.org/10.4236/ce.2018.913145
- D. K. Kilic and D. Hasirci, Daylighting Concepts for University Libraries and Their Influences on Users' Satisfaction, The Journal of Academic Librarianship, 37(6) (2011) 471-479. https://doi.org/10.1016/j.acalib.2011.07.003
- J. Xue, Y. Fan, Z. Dong, X. Hu and J. Yue, Improving Visual Comfort and Health through the Design of a Local Shading Device, International Journal of Environmental Research and Public Health, 19(7) (2022) 4406. https://doi.org/10.3390/ijerph19074406
- S. Rahman, Effect of Illuminance on Human Work Performance, an assessment based on Lighting Laboratory experiment, AUST Journal Of Science and Technology, 7 (2018).
- E. Hoff and N. K. Öberg, The role of the physical work environment for creative employees - a case study of digital artists, The International Journal of Human Resource Management, 26 (2014) 1889-1906. https://doi.org/10.1080/09585192.2014.971842
- A. Steidle and L. Werth, Freedom from constraints: Darkness and dim illumination promote creativity, Journal of Environmental Psychology, 35 (2013) 67-80. https://doi.org/10.1016/j.jenvp.2013.05.003
- EN 12665:2018 Light and lighting - Basic terms and criteria for specifying lighting requirements, European Commitee for Standartization, Brussels, 2022.
- R. Králiková, Influence of Ligthing Quality on Productivity and Human Health, Journal of Environmental Protection, Safety, Education and Management, 3(5) (2015) 42-48.
- R. Chen, M.-C. Tsai and Y.-S. Tsay, Effect of Color Temperature and Illuminance on Psychology, Physiology, and Productivity: An Experimental Study, Energies 15 (2022) 4477. https://doi.org/10.3390/en15124477
- D Department for Education and Skills, Guidelines for Environmental Design in Schools, The Stationery Office Ltd, London, 2003.
- EN 12464-1:2021 Light and lighting - Lighting of work places - Part 1: Indoor work places, European Commitee for Standartization, Brussels, 2021.
- A. Nabil and J. Mardaljevic, Useful daylight illuminance: a new paradigm for assessing daylight in buildings, Lighting Research & Technology, 31(1) (2005) 41-59. https://doi.org/10.1191/1365782805li128oa
- S. Kubba, Handbook of Green Building Design and Construction, Butterworth-Heinemann, Oxford, 2012. https://doi.org/10.1016/B978-0-12-385128-4.00003-2
- A. A. Freewan and J. A. Al Dalala, Assessment of daylight performance of Advanced Daylighting Strategies in Large University Classrooms; Case Study Classrooms at JUST, Alexandria Engineering Journal, 59(2) (2020) 791-802. https://doi.org/10.1016/j.aej.2019.12.049
- L. Ramirez and N. Hamza, Is The Study of Thermal and Visual Comfort Enough? Case Study: two schools of the national Program of school building in the Dominican Republics the Study of Thermal and Visual Comfort Enough, in: PLEA 2018: Smart and Healthy Within the Two Degree Limit, Hong Kong, 2018.
- L. Callejas, L. Pereira, A. Reyes and B. Piderit, Optimization of Natural Lighting Design for Visual Comfort in Modular Classrooms: Temuco Case, IOP Conference Series: Earth and Environmental Science, 503 (2020) 012007. https://doi.org/10.1088/1755-1315/503/1/012007
- A. A. Jamaludin, H. Hussein, N. Keumala and A. R. Ariffin, The Dynamics of Daylighting at a Residential College Building with the Internal Courtyard Arrangement, International Journal of Architectural Research Archnet-IJAR, 9(3) (2015) 148-165. https://doi.org/10.26687/archnet-ijar.v9i3.588
- Y.-S. Chiou, S. Saputro and D. P. Sari, Visual Comfort in Modern University Classrooms, Sustainability, 12(9) (2020) 3930. https://doi.org/10.3390/su12093930
- Atthaillah, R. A. Mangkuto, D. M. Koerniawan and N. F. Soelami, Daylight Annual Illuminance Investigation in Elementary School Classrooms for the Tropic of Lhokseumawe, Indonesia, Journal of Applied Science and Engineering, 25(1) (2021) 129-139.
- S. Lee and K. S. Lee, A Study on the Improvement of the Evaluation Scale of Discomfort Glare in Educational Facilities, Energies, 12(17) (2019) 3265. https://doi.org/10.3390/en12173265
- A. Pellegrino, S. Cammarano and V. Savio, Daylighting for Green schools: a resource for indoor quality and energy efficiency in educational environments, Energy Procedia, 78 (2015) 3162-3167. https://doi.org/10.1016/j.egypro.2015.11.774
- M. Cannaviello, Daylighting and solar control in school environments, Housing Policies and Urban Economics, 17 (2017) 73-84.
- C. M. Calama-González, R. Suárez and Á. L. León-Rodríguez, Thermal and Lighting Consumption Savings in Classrooms Retrofitted with Shading Devices in a Hot Climate, Energies, 11(10) (2018) 2790. https://doi.org/10.3390/en11102790
- M. Zamarreño-Suárez, D. Alcala-Gonzalez, D. Alfonso-Corcuera and S. Pindado, Measuring the Lighting Quality in Academic Institutions: The UPM Faculty of Aerospace Engineering (Spain), Applied Sciences, 10(23) (2020) 8345. https://doi.org/10.3390/app10238345
- T. W. Setiati and A. Budiarto, Optimization of lighting design in classroom for visual comfort (Case Study : Universitas Tridinanti Palembang Tower), IOP Conference Series: Earth and Environmental Science (EES), 738 (2021) 012035. https://doi.org/10.1088/1755-1315/738/1/012035
- Y. Dong, M. Xi and M. Hu, The Evaluation of Visual Clarity and Comfort of Light Environment in Multimedia Classroom, Journal of Robotics, 1 (2022) 1-12. https://doi.org/10.1155/2022/4917352
- A. Yunitsyna and L. Lika, Paper Folding Bio-Kinetic Façade: Application of Bat Wing Inspired Façade Design to the Building of Mediterranean University in Tirana, Albania, in: 4th International Balkans Conference on Challenges of Civil Engineering, Tirana, 2020.
- F. Nocera, A. Lo Faro, V. Costanzo and C. Raciti, Daylight Performance of Classrooms in a Mediterranean School Heritage Building, Sustainability, 10(10) (2018) 3705. https://doi.org/10.3390/su10103705
- B. Abdelatia, C. Marenne and C. Semidor, Daylighting Strategy for Sustainable Schools: Case Study of Prototype Classrooms in Libya, Journal of Sustainable Development, 3(3) (2010) 60-67. https://doi.org/10.5539/jsd.v3n3p60
- M. Abdelhakim, Y.-W. L. Lim and M. Z. Kandar, Optimum Glazing Configurations for Visual Performance in Algerian Classrooms under Mediterranean Climate, Journal of Daylighting, 6 (2019) 11-22. https://doi.org/10.15627/jd.2019.2
- A. Michael and C. Heracleous, Assessment of natural lighting performance and visual comfort of educational architecture in Southern Europe: The case of typical educational school premises in Cyprus, Energy and Buildings, 140(1) (2017) 443-457. https://doi.org/10.1016/j.enbuild.2016.12.087
- LightStanza, LightStanza for Daylight, 2019. Online Available: https://lightstanza.com/daylight/, Accessed 18 October 2022.
- D. Chen and H. W. Chen, Using the Köppen classification to quantify climate variation and change: An example for 1901-2010, Environmental Development, 6 (2013) 69-79. https://doi.org/10.1016/j.envdev.2013.03.007
- Weather Spark, Climate and Average Weather Year Round in Tirana, Albania, 2023. [Online]. Available: https://weatherspark.com/y/84331/Average-Weather-in-Tirana-Albania-Year-Round. (Accessed 17 May 2023).
- W. Wu and E. Ng, A review of the development of daylighting in schools, Lighting Research & Technology, 35(2) (2003) 111-125. https://doi.org/10.1191/1477153503li072oa
- I. Konstantzos, S. A. Sadeghi, M. Kim, J. Xiong and A. Tzempelikos, The effect of lighting environment on task performance in buildings - A review, Energy and Buildings, 226 (2020) 110394. https://doi.org/10.1016/j.enbuild.2020.110394
- V. Costanzo, G. Evola and L. Marletta, A Review of Daylighting Strategies in Schools: State of the Art and Expected Future Trends, Buildings, 7(2) (2017) 41. https://doi.org/10.3390/buildings7020041
- S. M. M. Shemirani, G. H. Memarian, S. P. Naseri and V. Vaziri, A Survey on Day Lighting Design Strategies in Schools, Journal of American Science, 7(5) (2011) 751-758. https://doi.org/10.5539/ass.v7n3p237
- S. Altomonte, P. Rutherford and R. Wilson, Indoor Environmental Quality: Lighting and Acoustics, in: Encyclopedia of Sustainable Technologies, Elsevier, Nottingham, 2017, pp. 221-229. https://doi.org/10.1016/B978-0-12-409548-9.10196-4
- L. D. Houck, A Novel Approach on Assessing Daylight Access in Schools, Procedia Economics and Finance, 21 (2015) 40-47. https://doi.org/10.1016/S2212-5671(15)00148-3
- I. Acosta, M. Á. C. Laborda, S. Domínguez and J. Fernández-Agüera, Minimum Daylight Autonomy: A New Concept to Link Daylight Dynamic Metrics with Daylight Factors, LEUKOS The Journal of the Illuminating Engineering Society of North America, 15(3) (2019) 1-19. https://doi.org/10.1080/15502724.2018.1564673
- B. Abboushi, The Case for Multicriteria Annual Sunlight Exposure Guidelines, in: 2020 Building Performance Analysis Conference and SimBuild, Chicago, 2020.
- I. Idrus, R. Rahim, B. Hamzah and N. Jamala, An Alternative Approach in Assessing Visual Comfort Based on Students' Perceptions in Daylit Classrooms in the Tropics, Civil Engineering and Architecture, 8(5) (2020) 801-813. https://doi.org/10.13189/cea.2020.080507
- S. S. Korsavi, Z. S. Zomorodian and M. Tahsildoost, Visual comfort assessment of daylit and sunlit areas: A longitudinal field survey in classrooms in Kashan, Iran, Energy and Buildings, 128 (2016) 305-318. https://doi.org/10.1016/j.enbuild.2016.06.091
- T.-w. Kim, W.-h. Hong and H.-t. Kim, Daylight evaluation for educational facilities established in high-rise housing complexes in Daegu, South Korea, Building and Environment, 78 (2017) 137-144. https://doi.org/10.1016/j.buildenv.2014.04.026
- M. Fakhari, V. Vahabi and R. Fayaz, A study on the factors simultaneously affecting visual comfort in classrooms: A structural equation modeling approach, Energy and Buildings, 249 (2021) 111232. https://doi.org/10.1016/j.enbuild.2021.111232
- J. Jakubiec and C. Reinhart, The 'adaptive zone' - A concept for assessing discomfort glare throughout daylit spaces, Lighting Research & Technology, 44(2) (2011) 149-170. https://doi.org/10.1177/1477153511420097
Copyright © 2023 The Author(s). Published by solarlits.com.
 HOME
HOME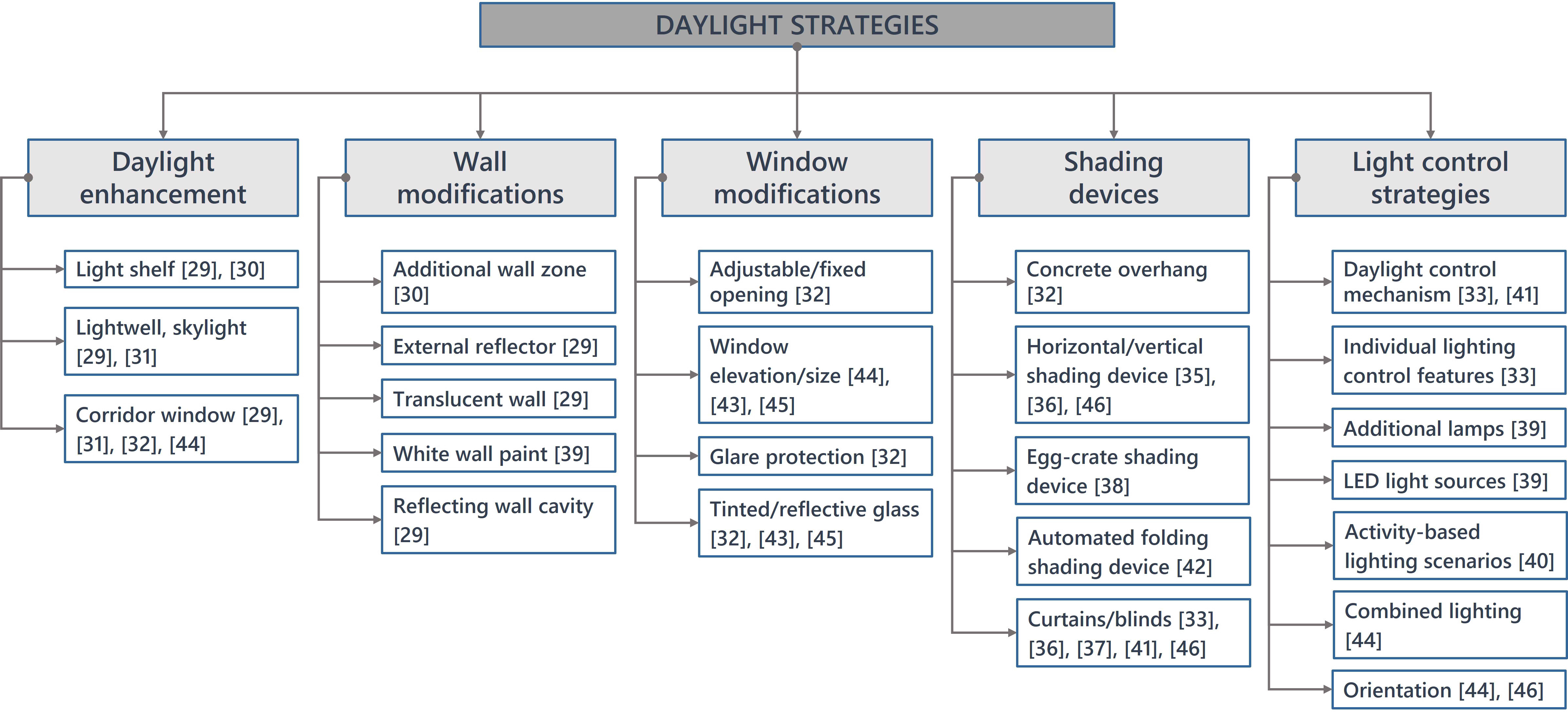 Figure 1
Figure 1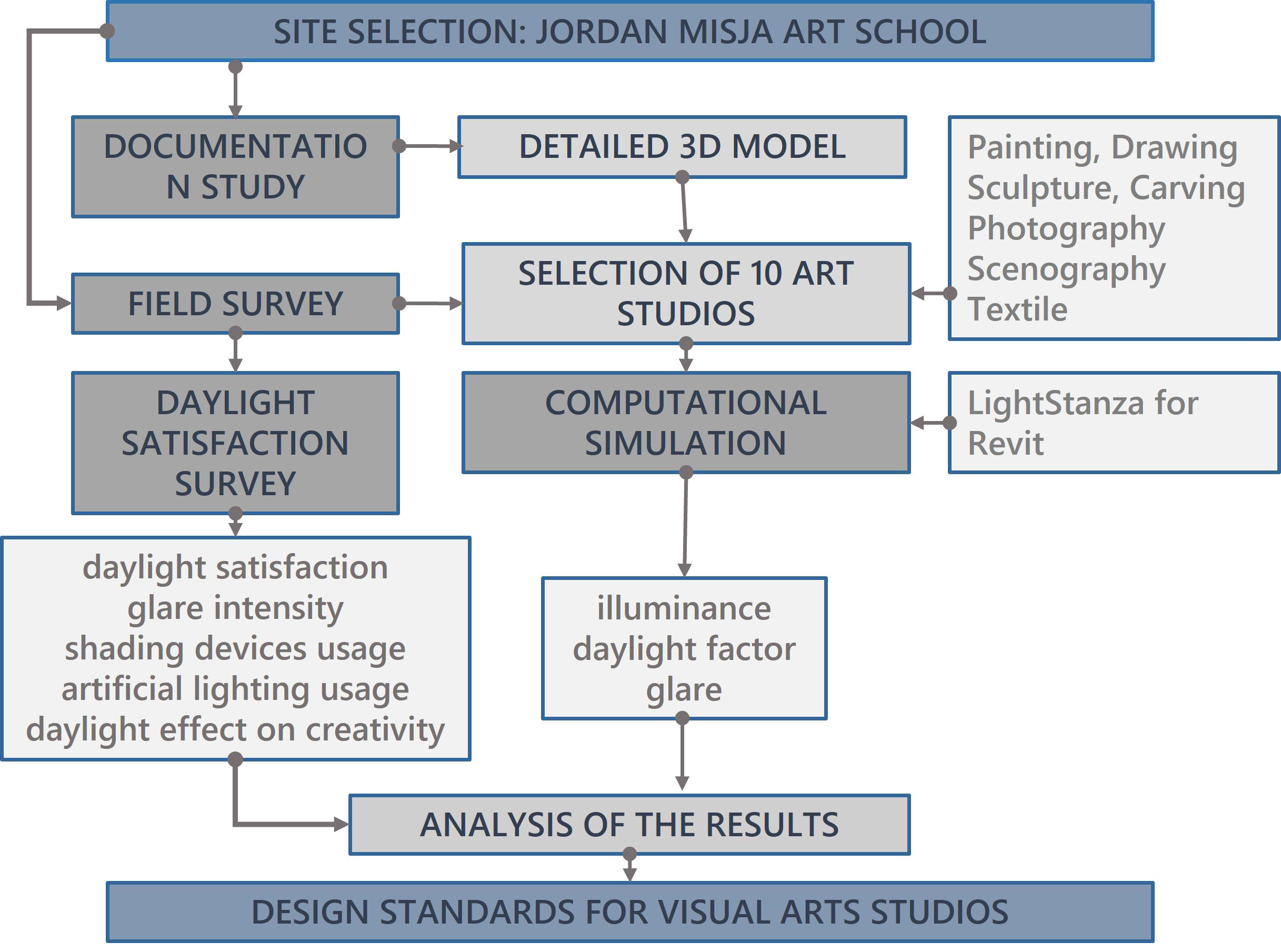 Figure 2
Figure 2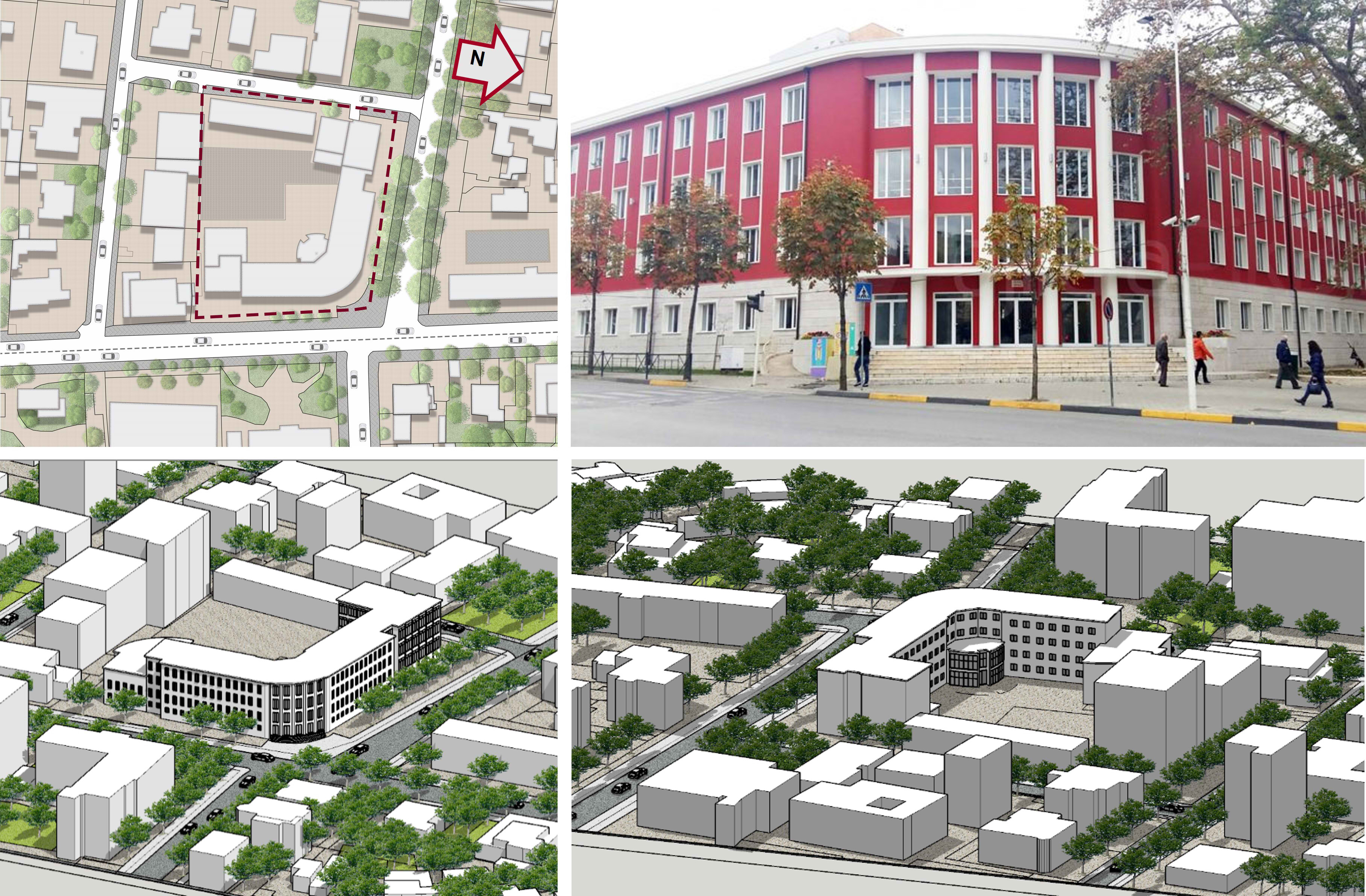 Figure 3
Figure 3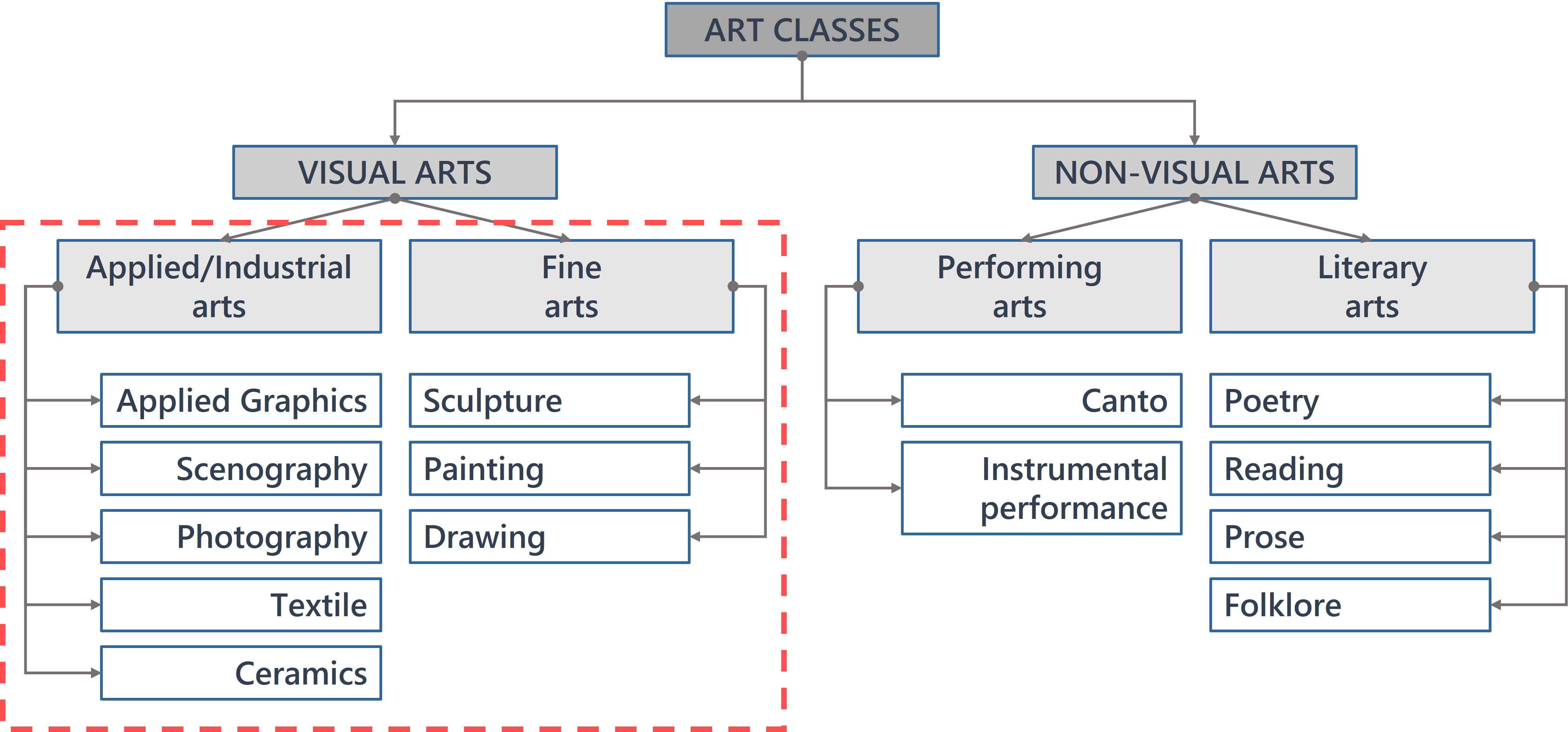 Figure 4
Figure 4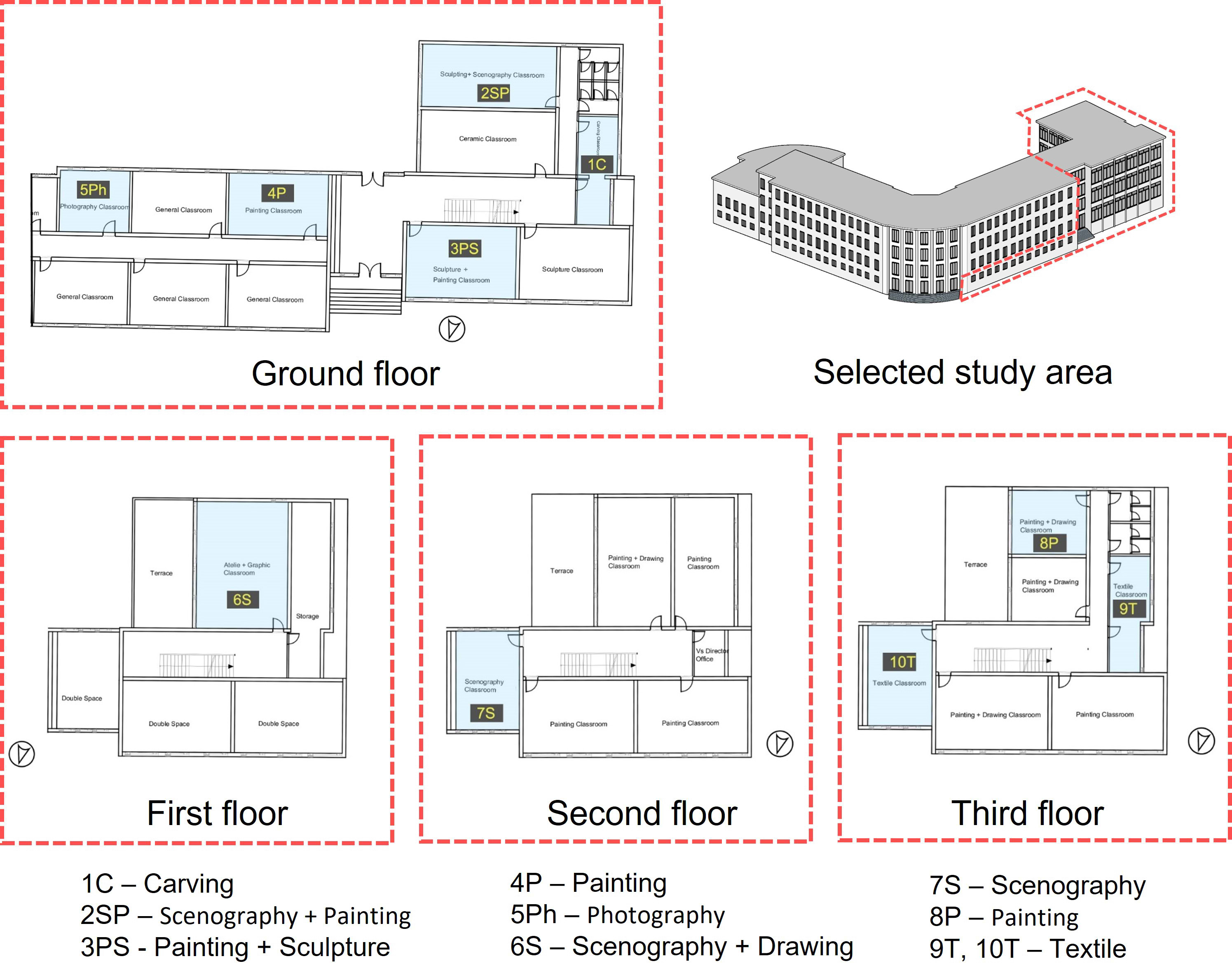 Figure 5
Figure 5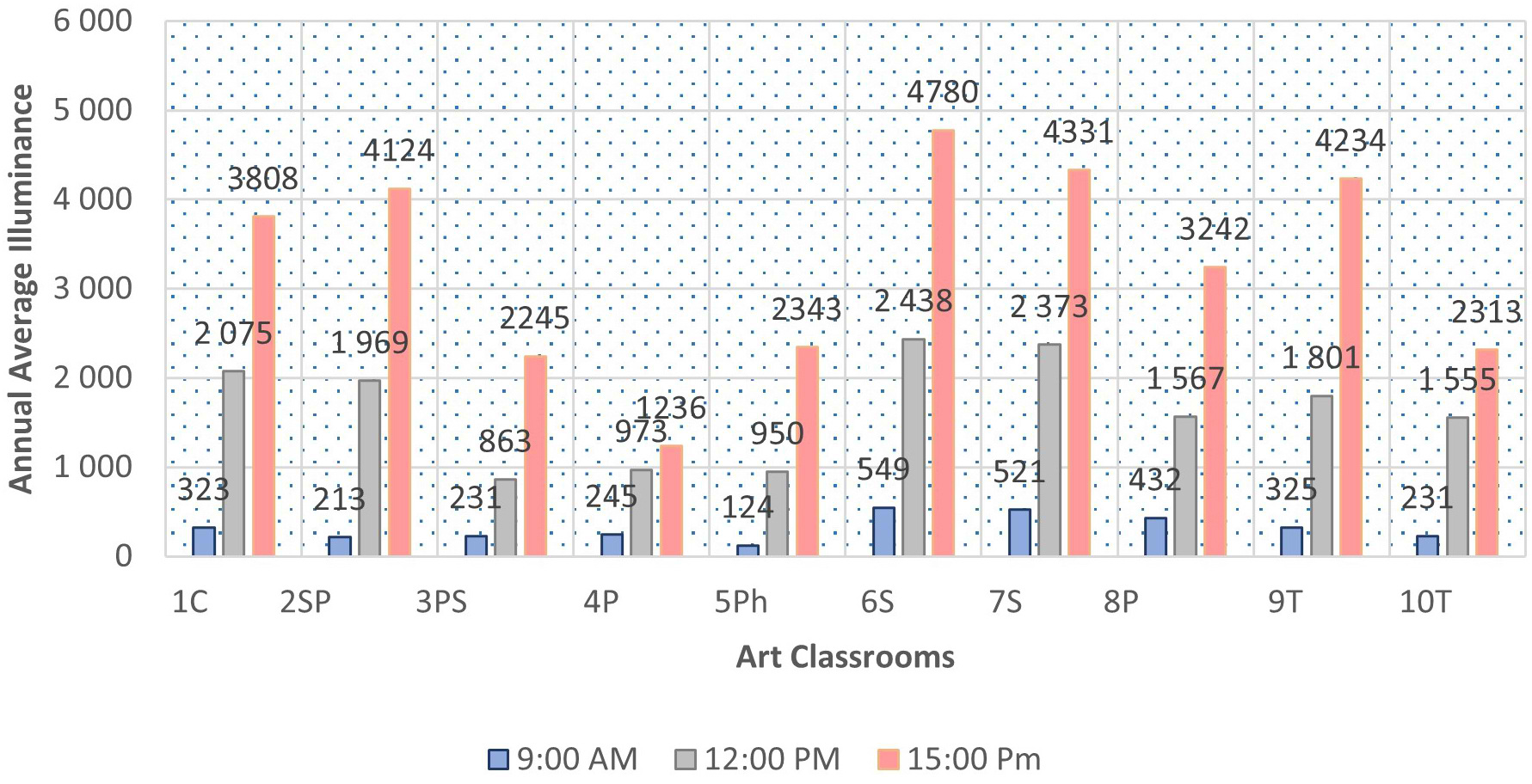 Figure 6
Figure 6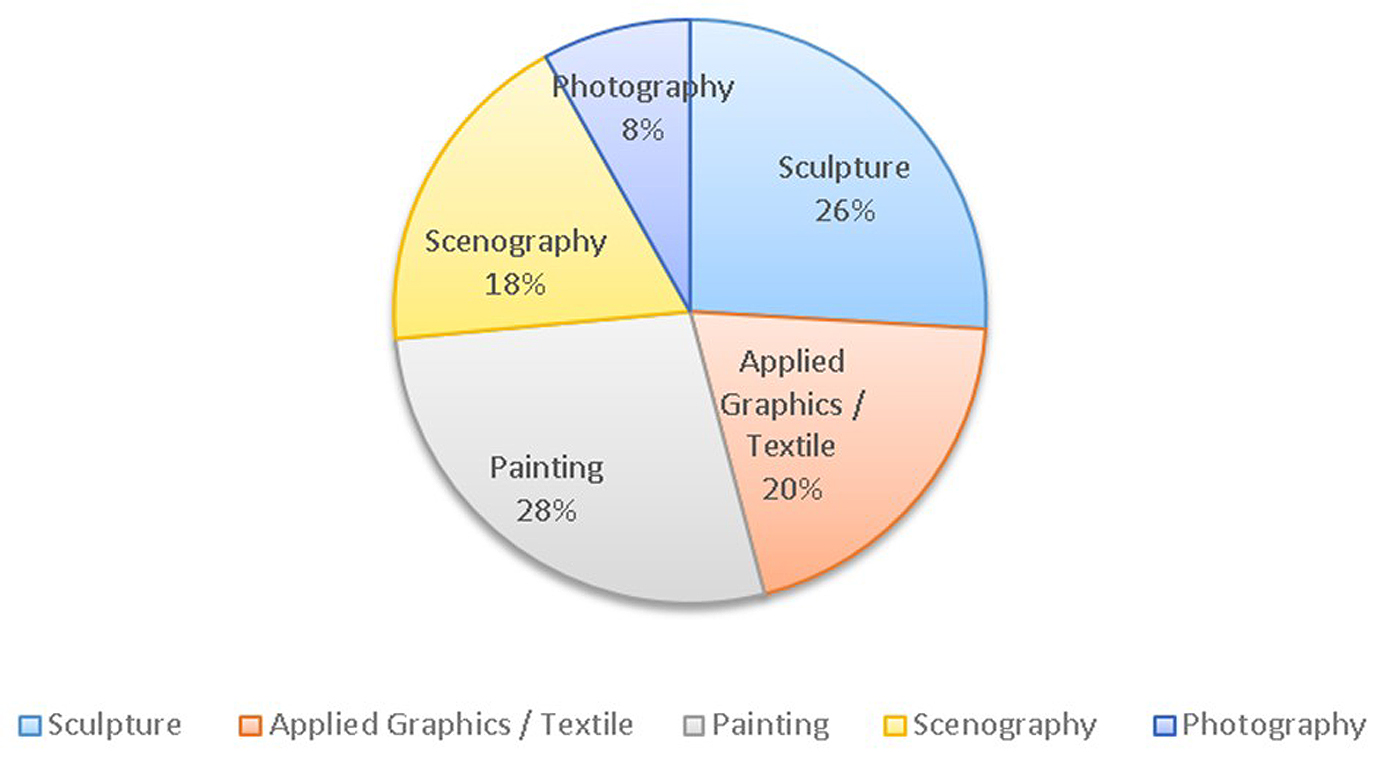 Figure 7
Figure 7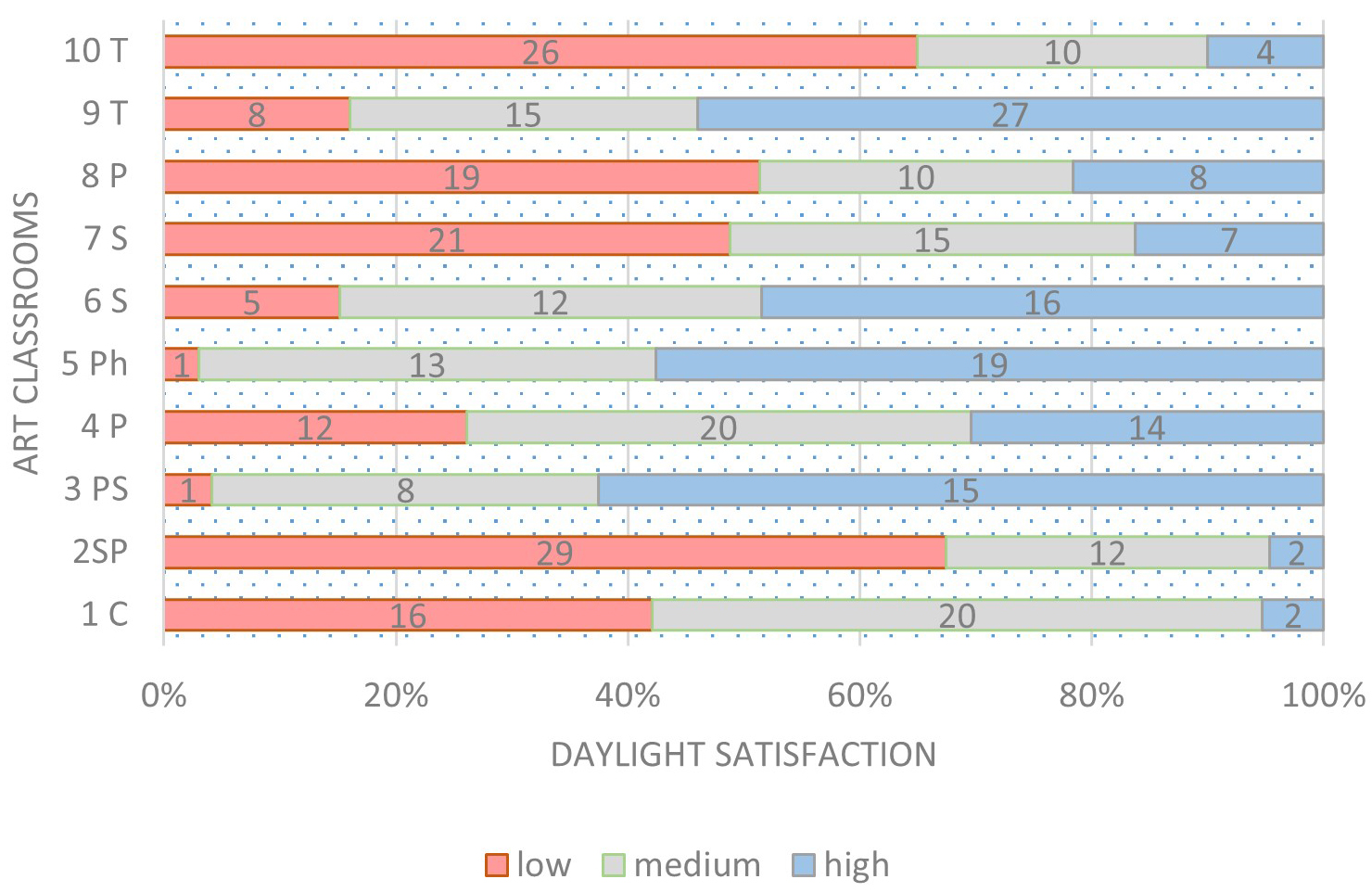 Figure 8
Figure 8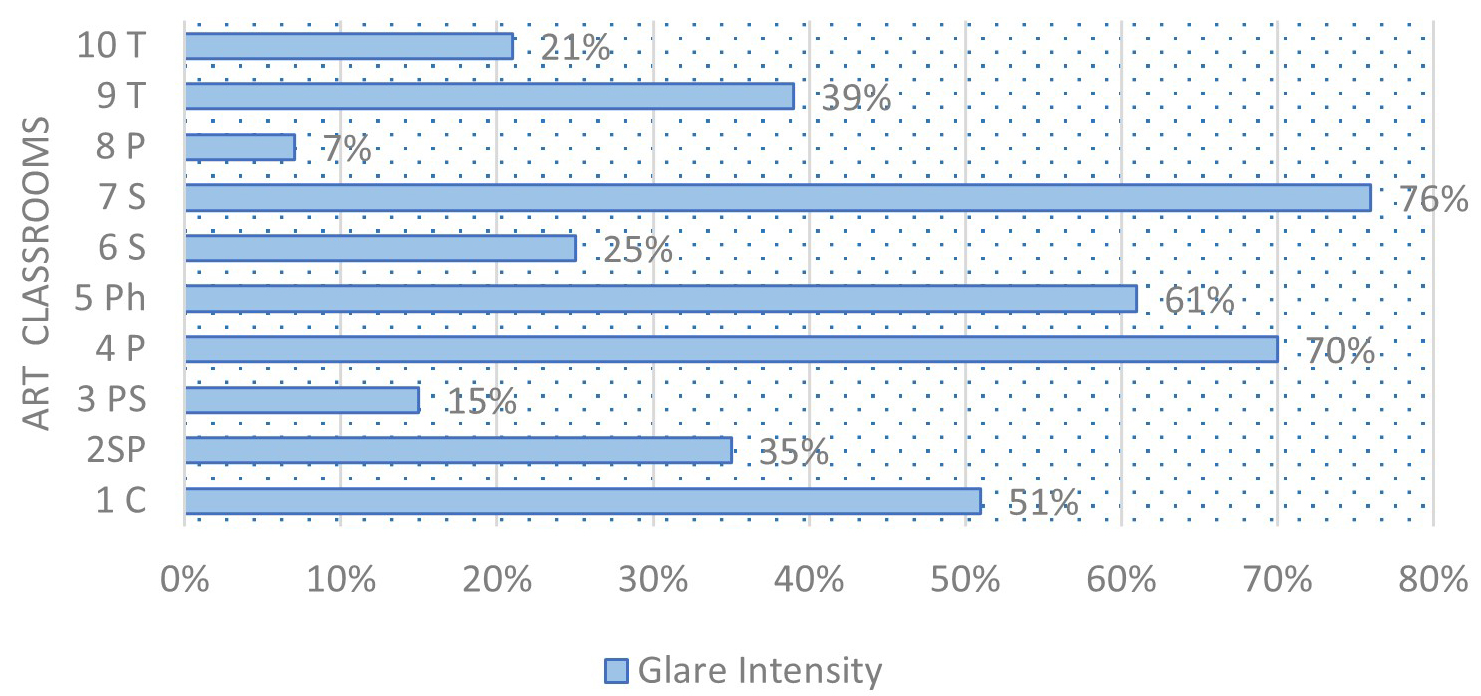 Figure 9
Figure 9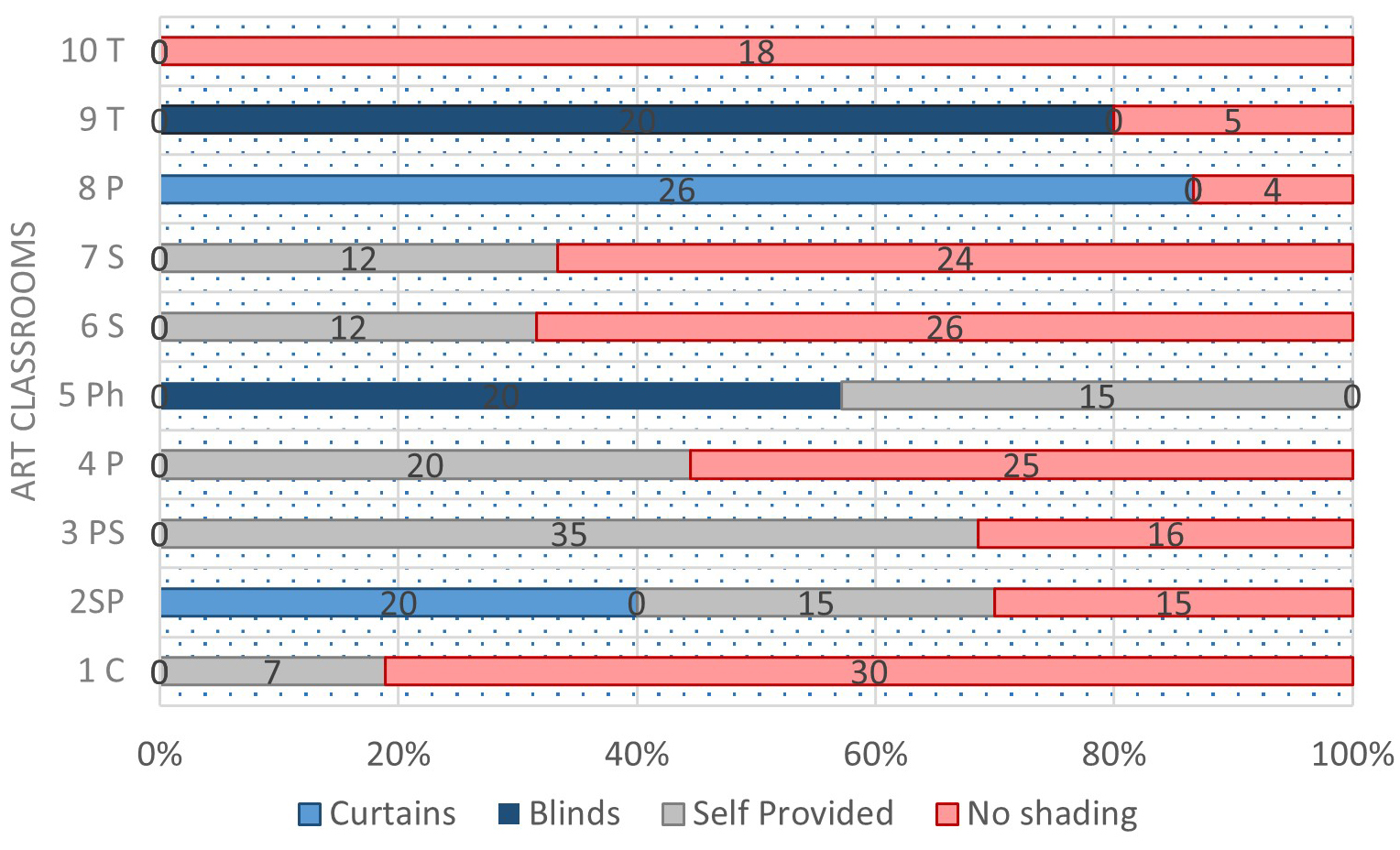 Figure 10
Figure 10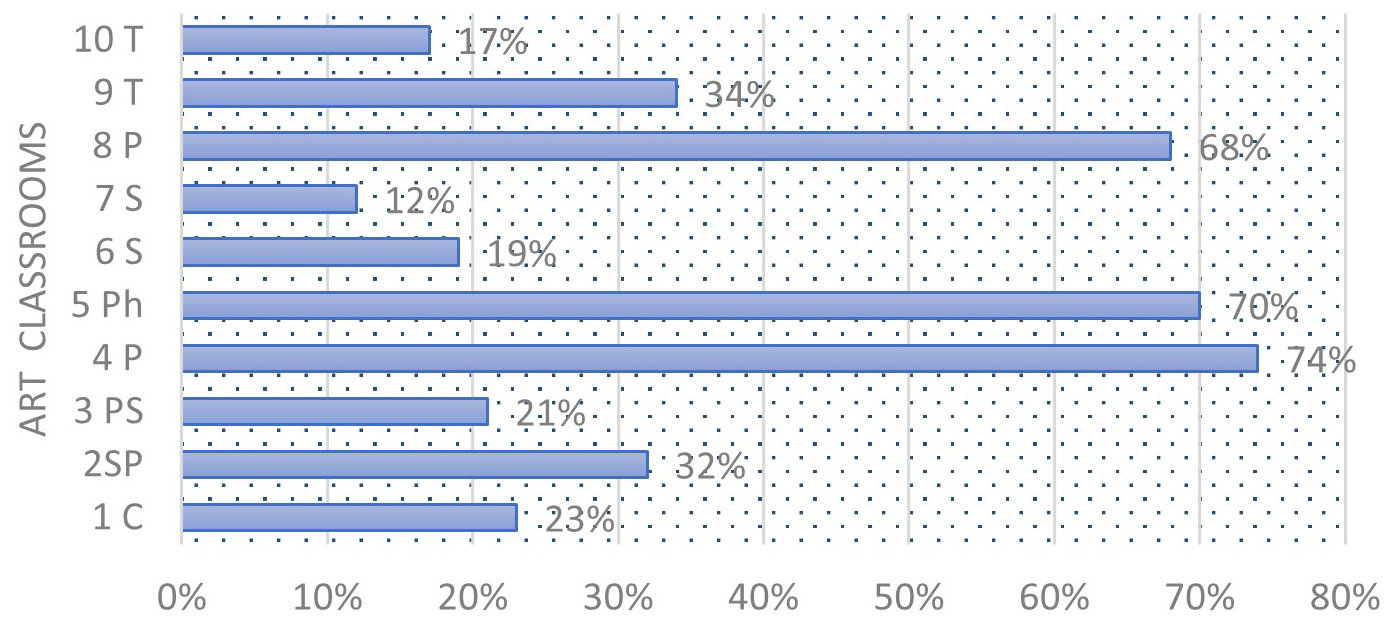 Figure 11
Figure 11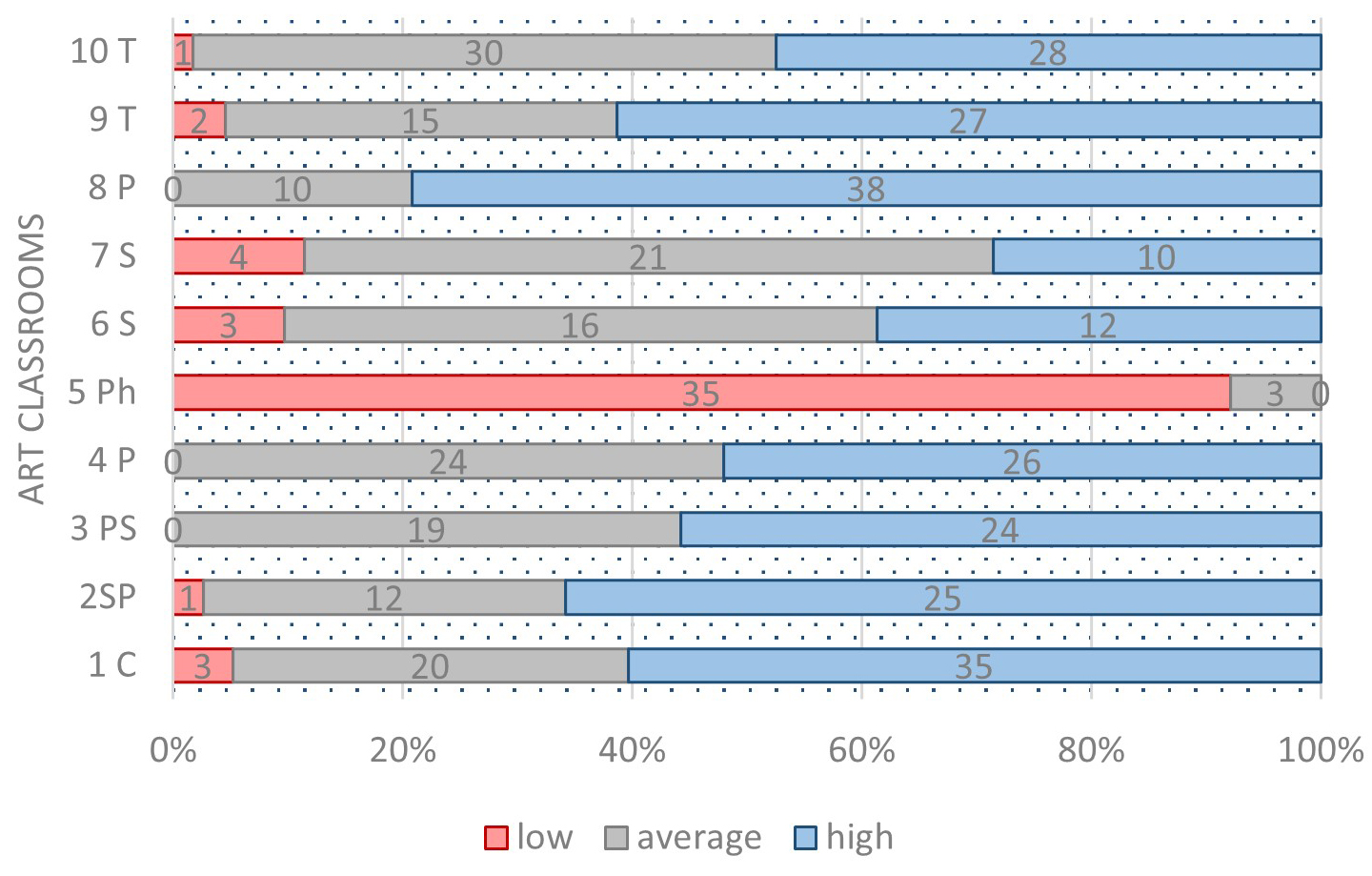 Figure 12
Figure 12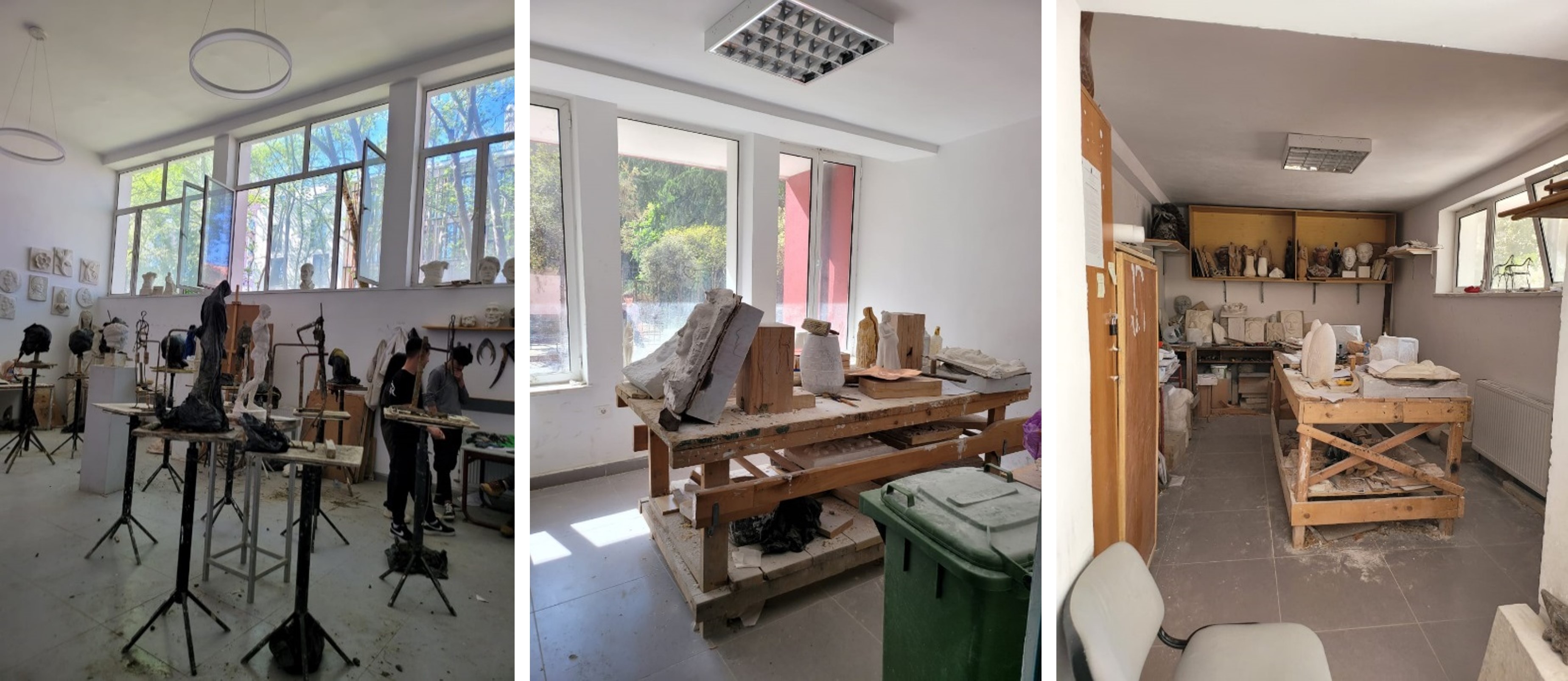 Figure 13
Figure 13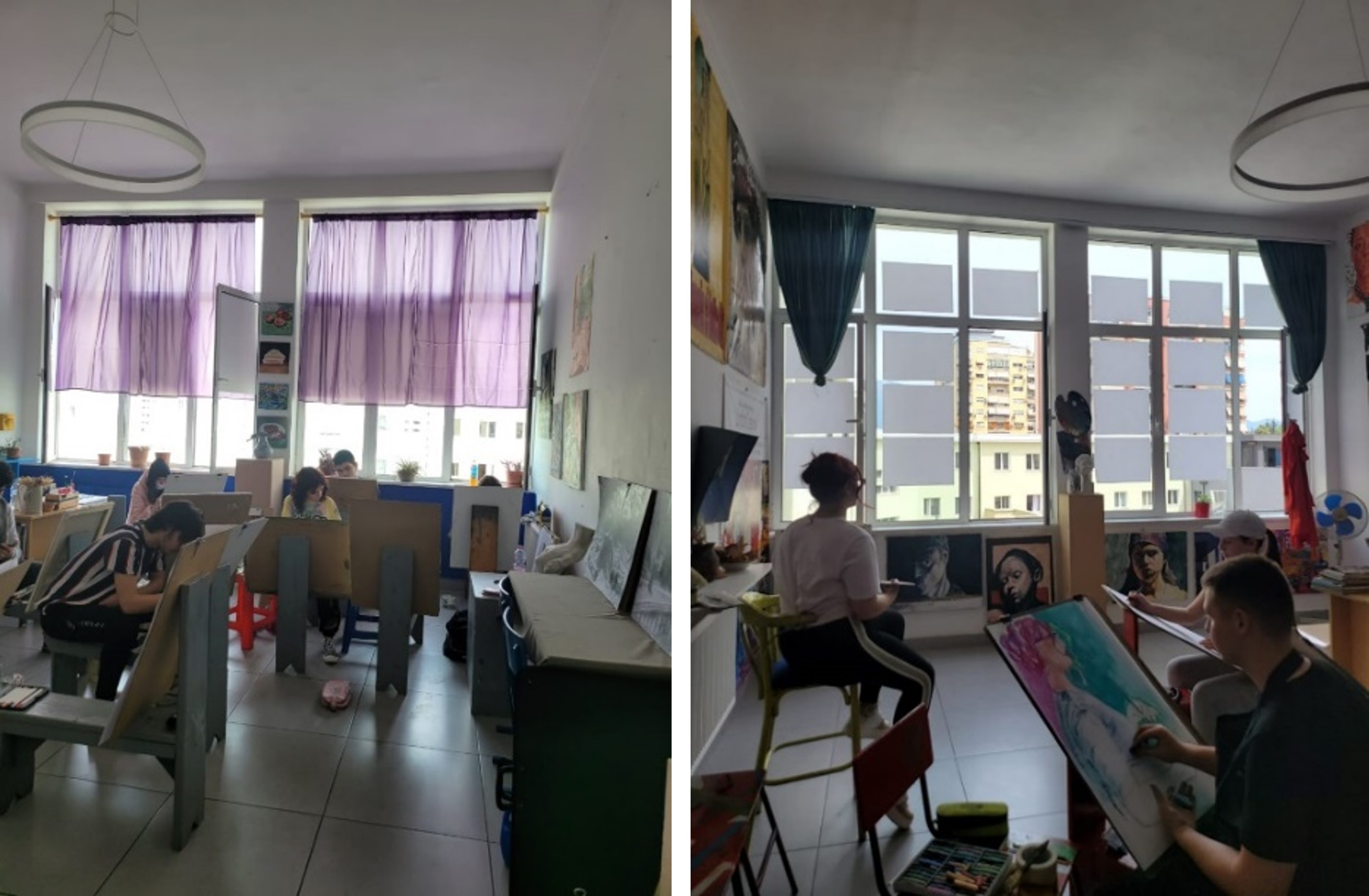 Figure 14
Figure 14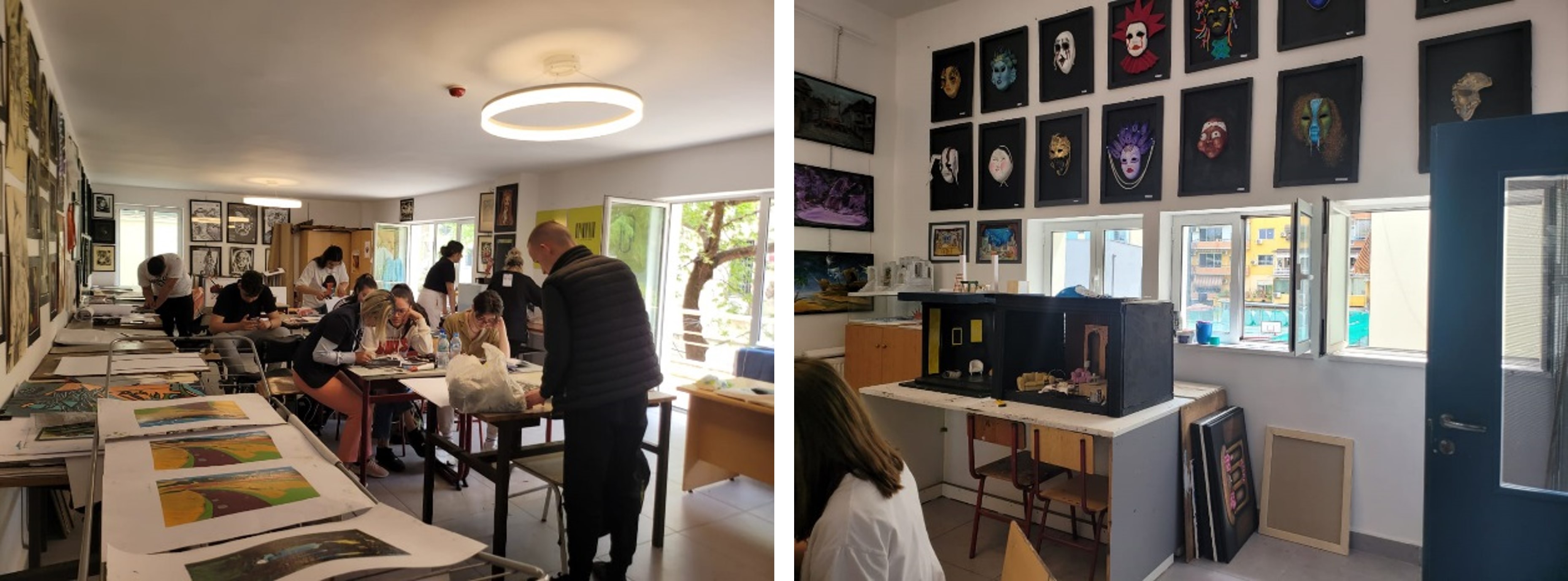 Figure 15
Figure 15 Figure 16
Figure 16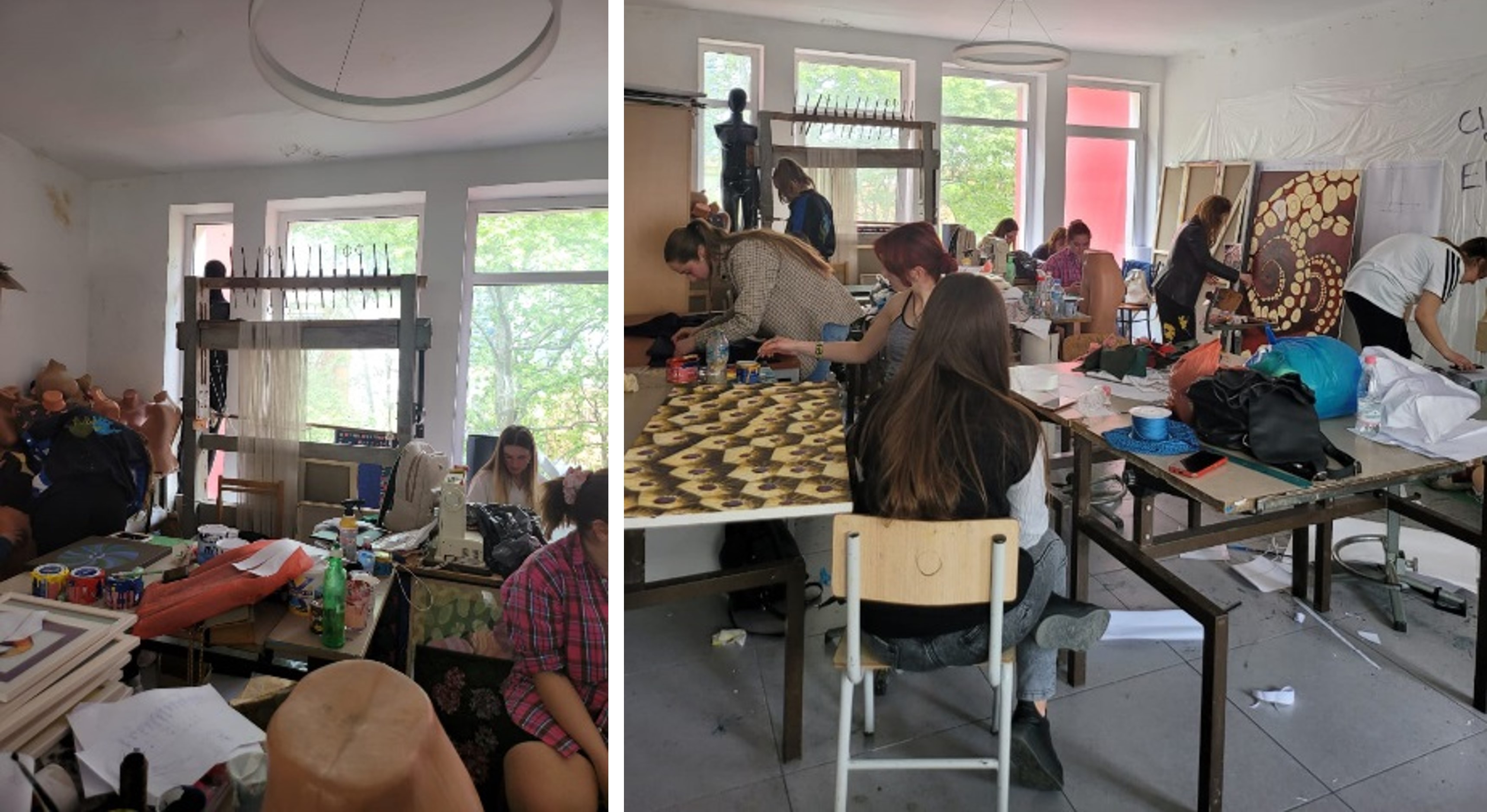 Figure 17
Figure 17 Table 1
Table 1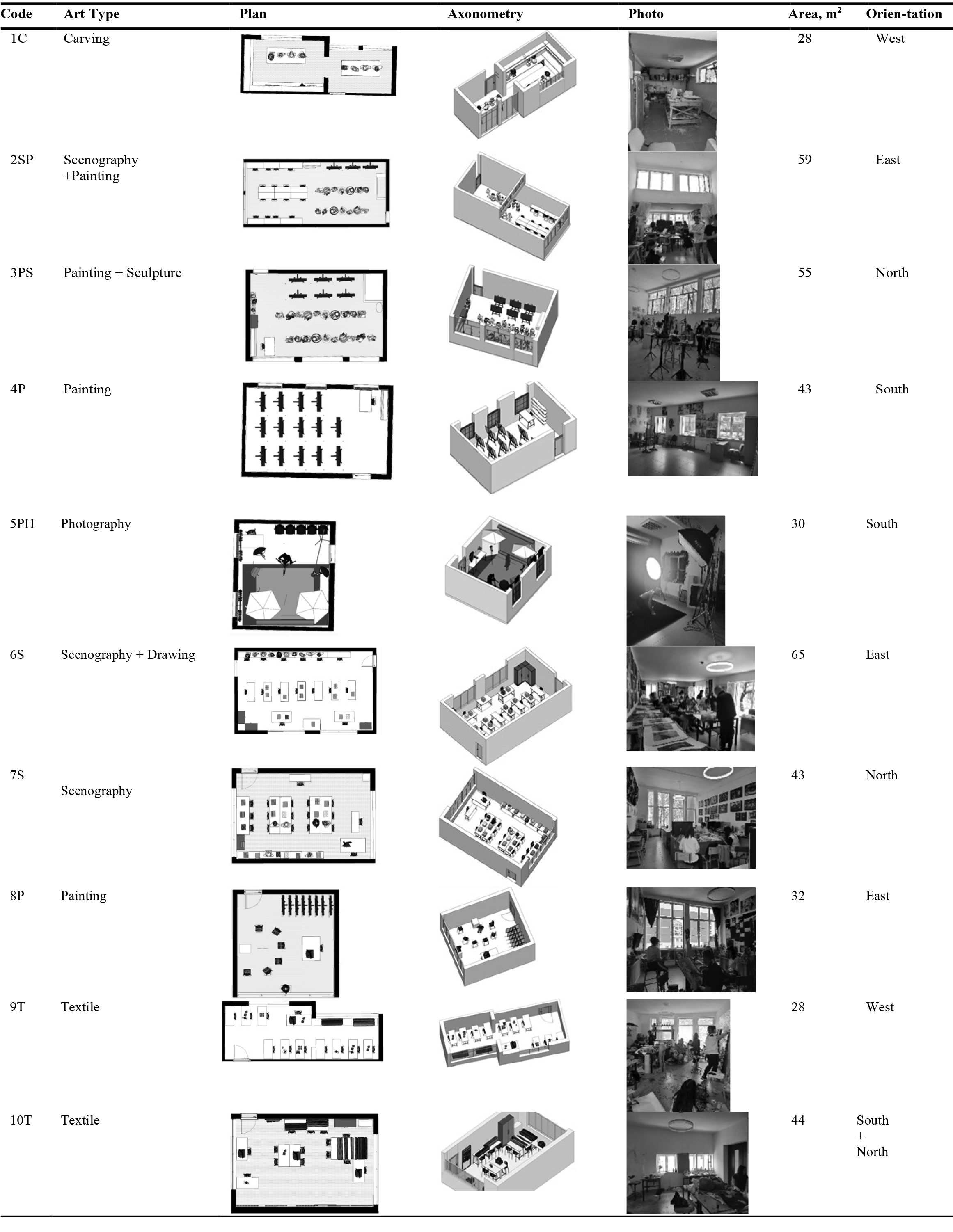 Table 2
Table 2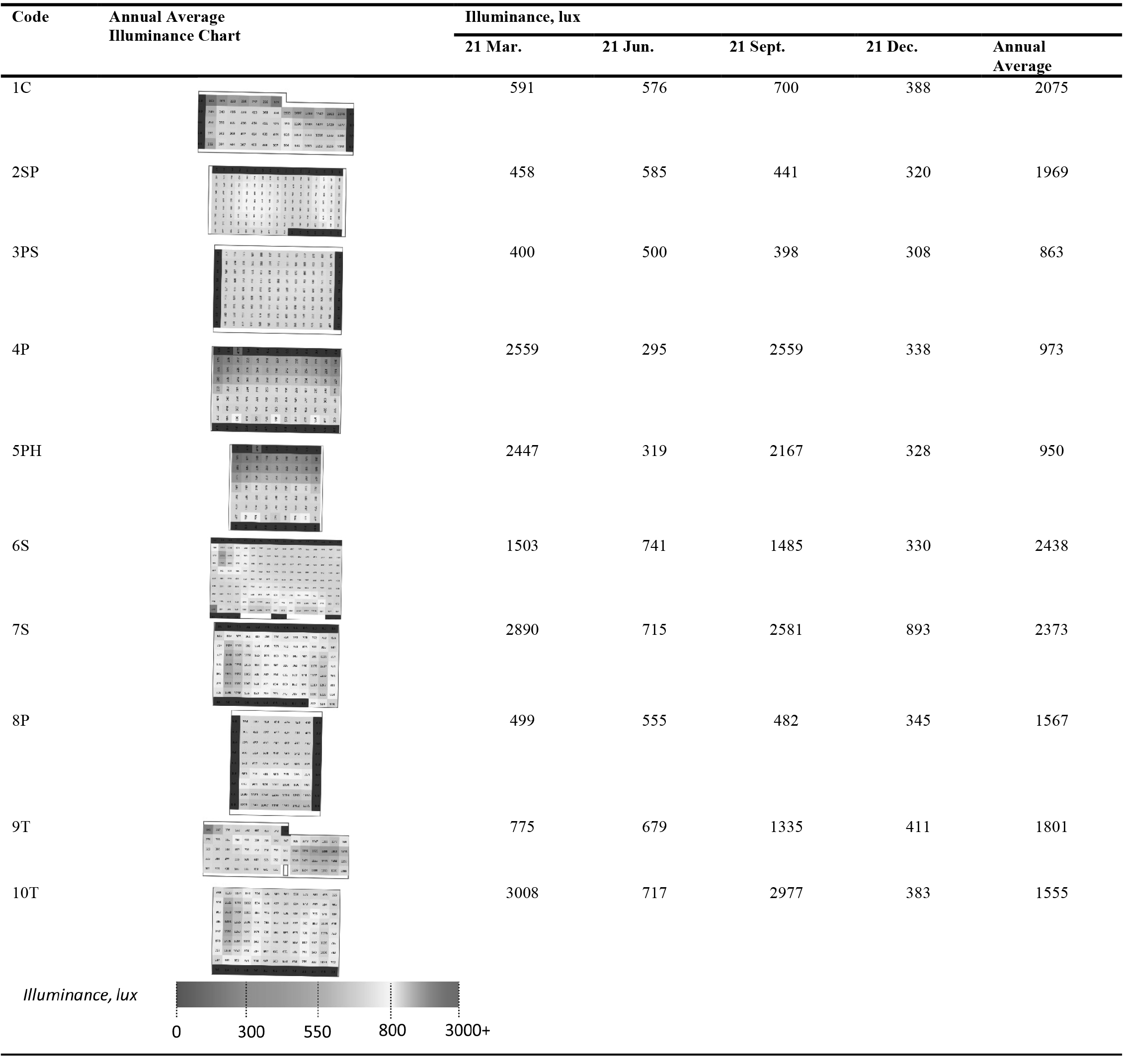 Table 3
Table 3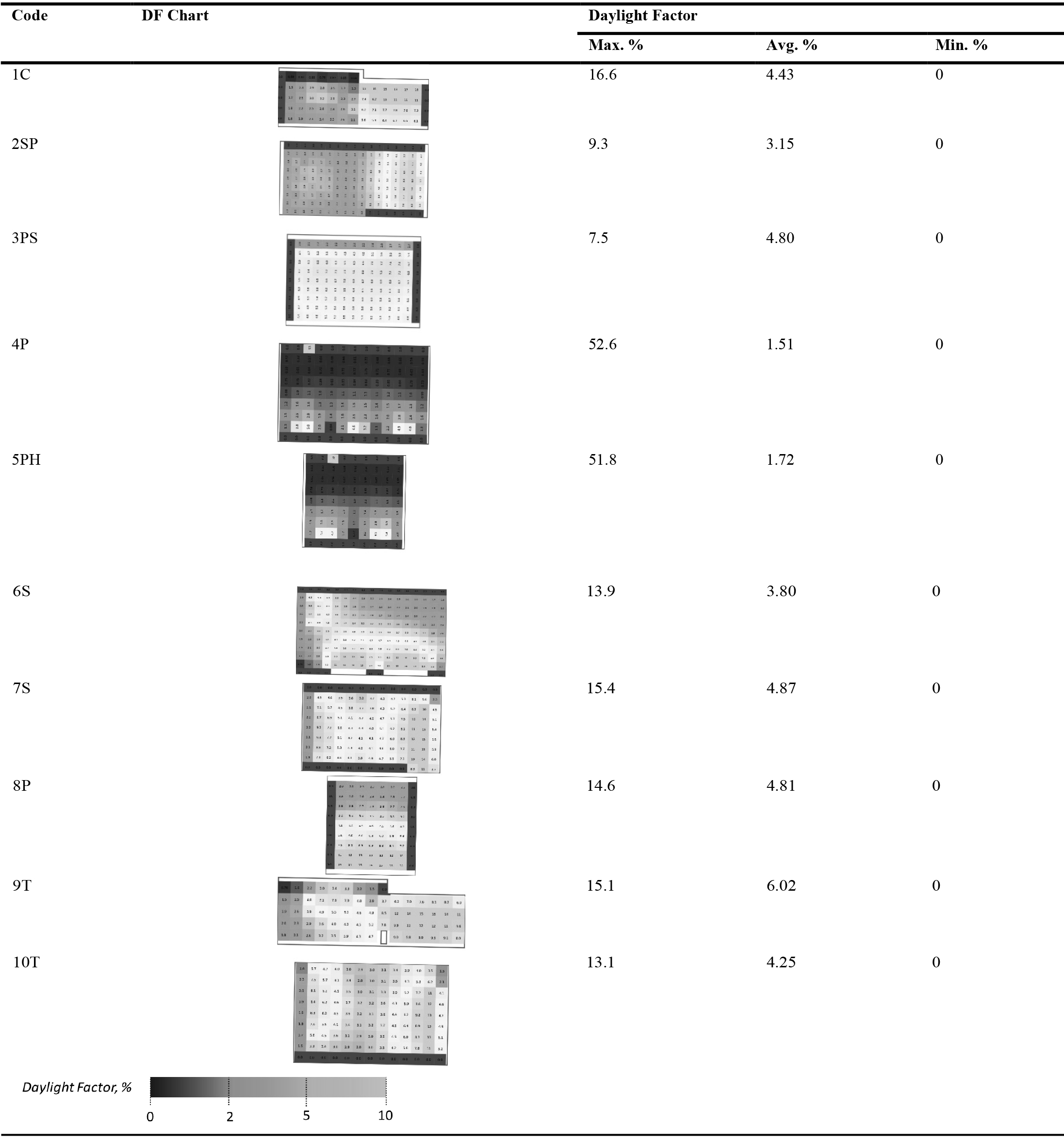 Table 4
Table 4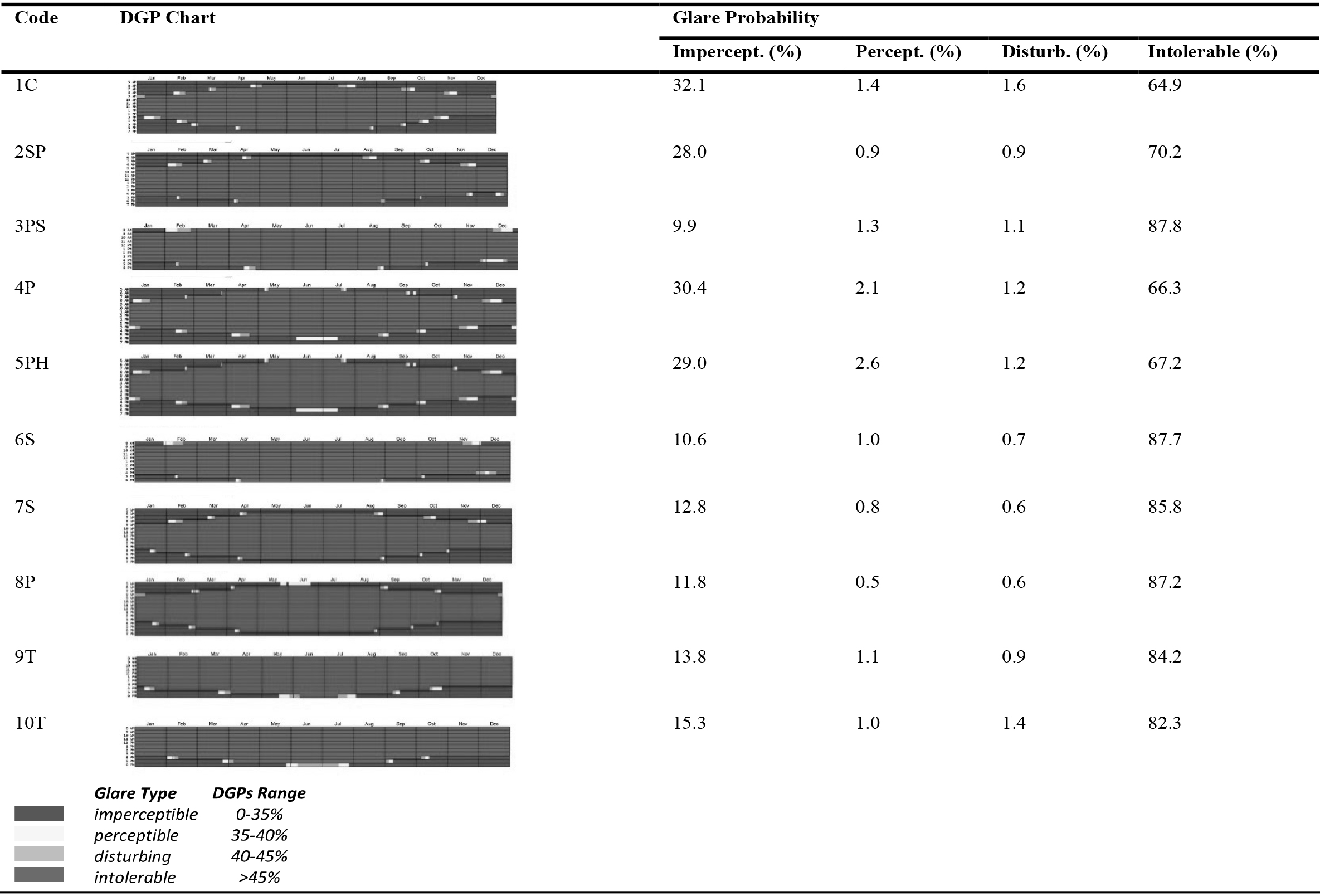 Table 5
Table 5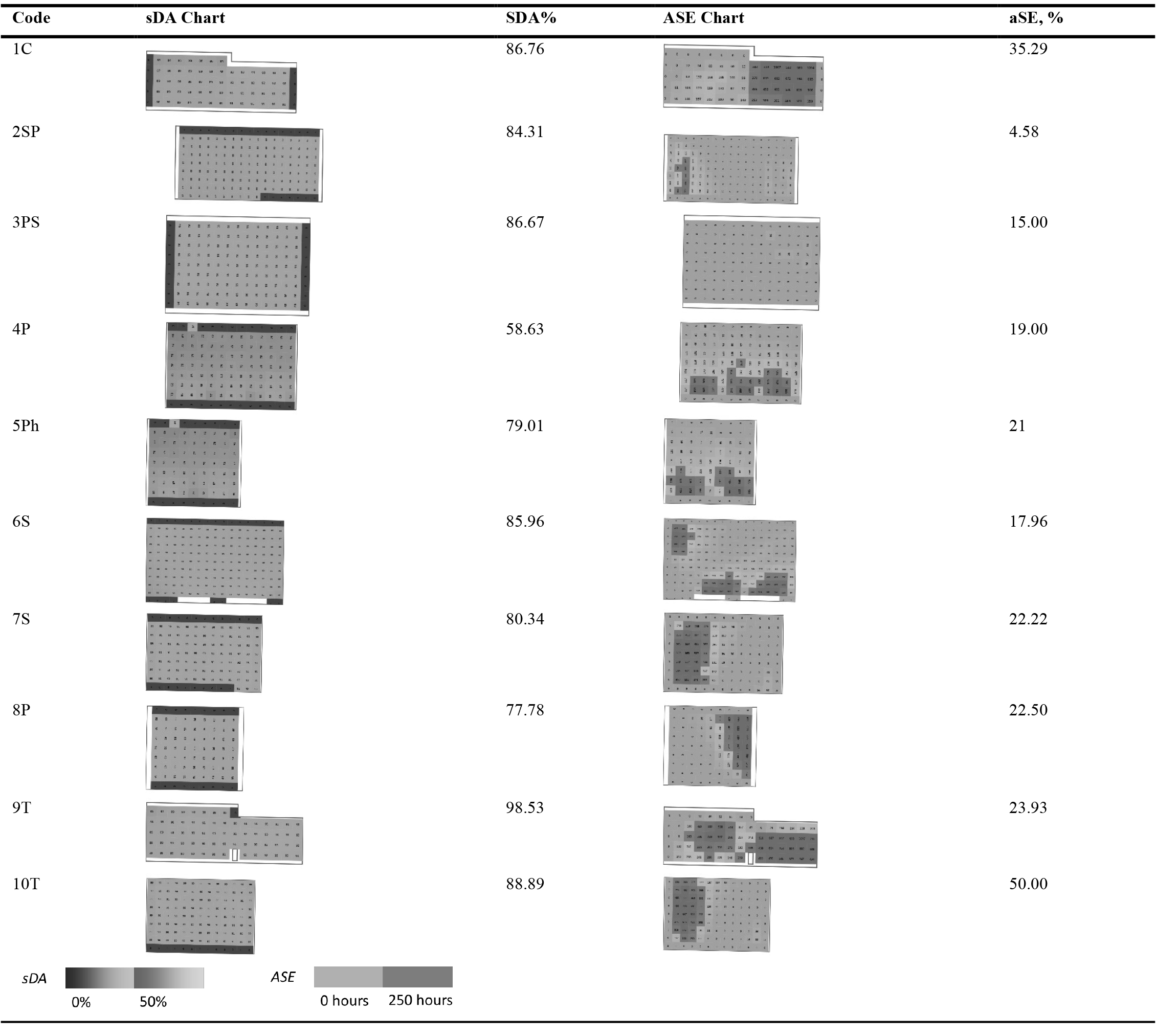 Table 6
Table 6 Table 7
Table 7


